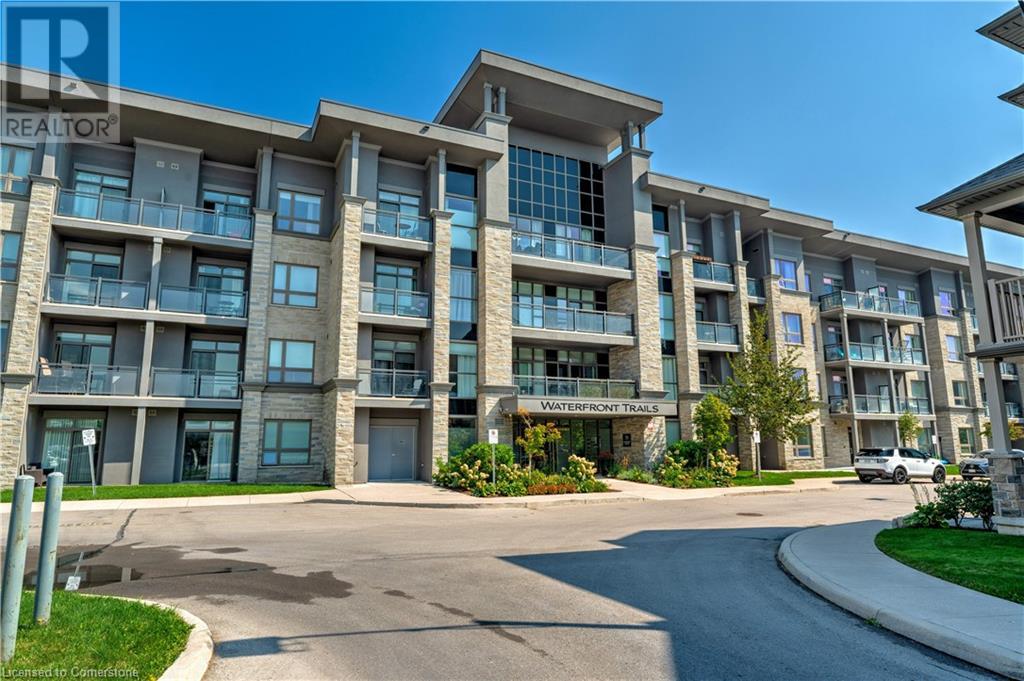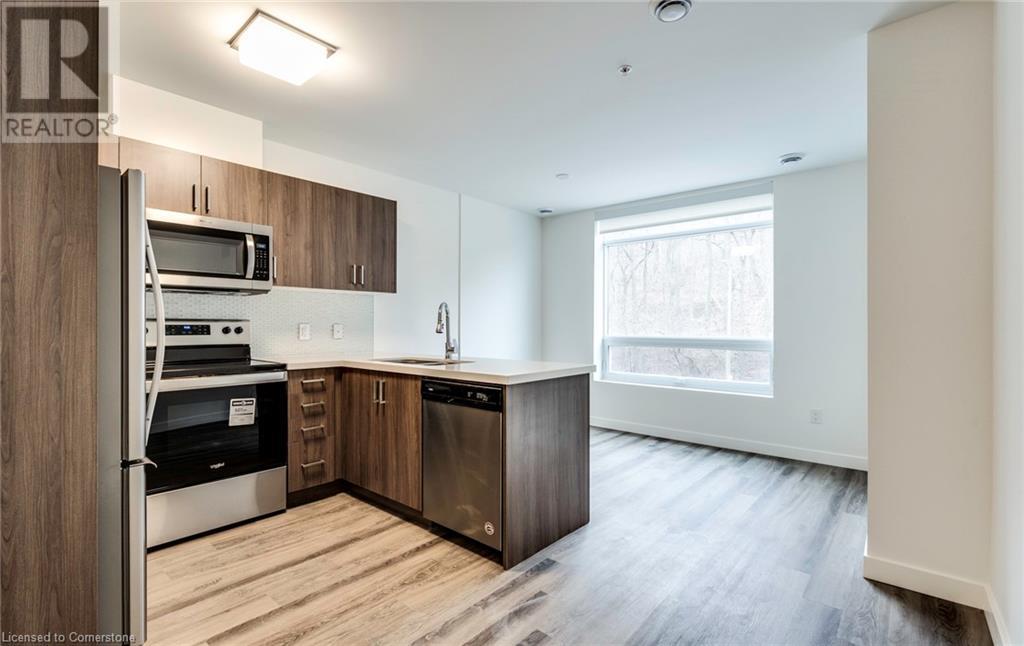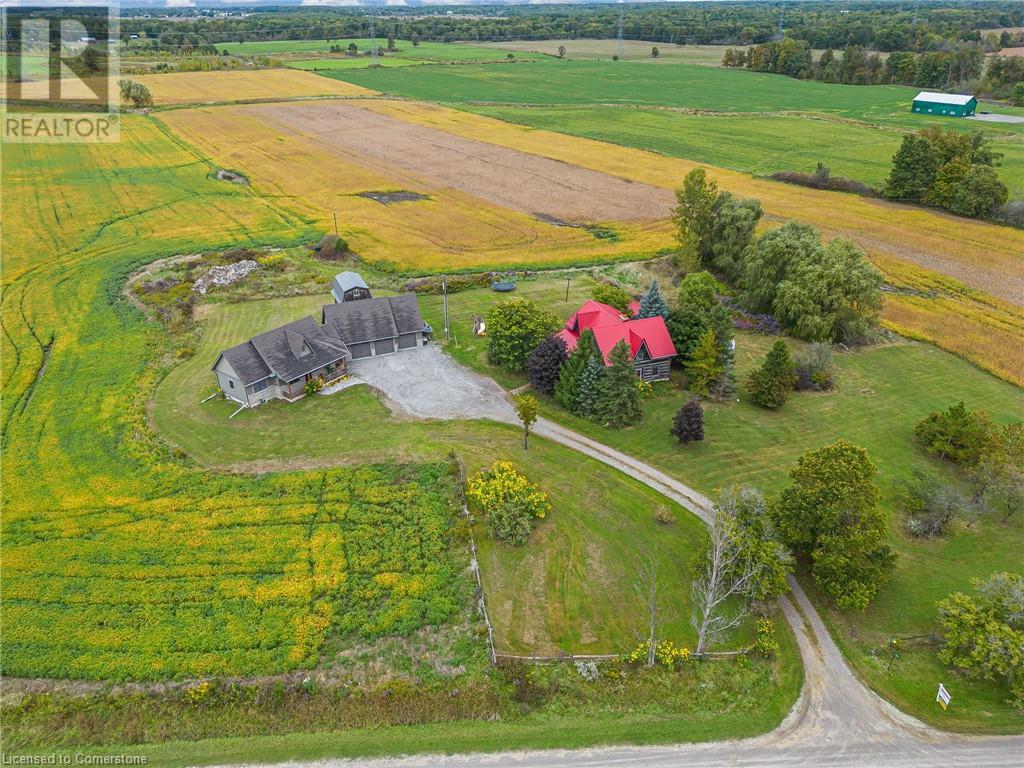527-577 Empire Road
Port Colborne, Ontario
5 properties being sold together totalling 16.4 acres. Property backs on to Sherkson Shores Sun Retreats. 527-577 Empire Rd. Within the land contains the following. 527 Empire - 1 acre with 528 sq ft wood-sided cottage dwelling with 2 bedrooms & 3 pc bathroom. 541 Empire - 1.2 acres with 1464 sq ft raised bungalow with 3 bedrooms and 4 pc bathroom. 543 Empire - 1.2 acres with 575 sq ft wooden cottage. 567 Empire - 8 acres with 3216 commercial structure with 804 sq ft office space. 600 volt/200 amp electrical and 30 x 40 metal quonset hut for storage. 577 Empire - 5 acres with 2216 1.5 storey home with 5 bedrooms and 4 pc bathroom and double car garage. (id:59646)
191 King Street S Unit# 908
Waterloo, Ontario
Welcome to this immaculate two-bedroom, two-bathroom loft condo located in the prestigious **Bauer Building** in Uptown Waterloo. This stunning residence boasts tall south-facing windows, flooding the space with natural light throughout the day. The modern kitchen features sleek granite countertops, perfect for cooking and entertaining. The spacious primary bedroom includes a luxurious five-piece ensuite, offering a serene retreat. Step outside to your lovely south-facing balcony, ideal for growing plants and enjoying the outdoors. The large second bedroom is versatile, equipped with a convenient Murphy bed, making it perfect for guests or home office use. A second full bathroom adds to the condo’s functionality. Located right by **Vincenzo's**, **Bauer Kitchen**, and boutique shopping, you’ll have everything you need within walking distance. Plus, Uptown Waterloo’s vibrant cultural scene is at your doorstep, offering a variety of events year-round. Experience the perfect blend of luxury and lifestyle in this exceptional condo! (id:59646)
101 Shoreview Place Unit# 622
Stoney Creek, Ontario
This cozy 6th floor condo with 1 bedroom plus den and over 9 and half ft. ceilings is close to highway access waterfront trail and future Go station. Located near the shores of Lake Ontario, this 668 sq.ft. condo has lots of natural light, granite counter top in kitchen, hardwood floors, the primary bedroom has a walk-in closet, balcony off the living room (with a west and north western view, enjoy beautiful sunsets), in suite laundry, 6 appliances and much more. Condo fee includes heat, building insurance and outside maintenance. Some amenities of the building include party and exercise rooms and roof top patio. Parking level A 379 Locker A 107 (id:59646)
2263 Marine Drive Unit# 1006
Oakville, Ontario
Welcome to The Lighthouse, an established and well maintained building with outdoor pool in the heart of Bronte's Waterfront Community. Charming and quaint, south-facing One Bedroom Unit in the heart of sought-after Bronte Village. Fabulous unobstructed, panoramic Lake views. Features parquet flooring in the Bedroom, Living and Dining Rooms. Large windows allow for natural light to fill the unit. The bedroom is a serene retreat with ample space and views of the lake. Beautifully updated and upgraded bathroom with luxurious floor to ceiling tiles giving spa-like vibes. Large storage closet in hallway behind mirror. Within walking distance of a variety of local shops, restaurants, and cafes, Farm Boy Grocery Store, health facilities, Bronte Marina, Bronte Beach, and more!. This quiet, well-maintained building also features an exercise room, library, billiards room, sauna, workshop, heated, outdoor pool, and laundry room. WiFi also included in the maintenance fees. The community hosts various events and festivals throughout the year, contributing to its lively and welcoming ambiance. Located in the perfect location with easy access to public transit, Bronte GO, QEW and 407. (id:59646)
1492 Pinery Crescent
Oakville, Ontario
Discover the perfect bungalow in the heart of Joshua Creek, backing onto the picturesque Ravine and facing Pinery Park. With a spacious total of 3,800 sq. ft. of sun-filled living space, this home is an entertainer's paradise. Enjoy an expansive living and dining area that flows into an open family room and kitchen, complete with a cozy gas fireplace. The serene ravine lot features a beautifully landscaped yard with a two-tier composite deck, built-in BBQ, hot tub, and an efficient sprinkler system. The finished basement boasts 9-ft ceilings, offering a large rec room perfect for gatherings, along with a pool table, wet bar, and two additional bedrooms. Located in top-rated schools zone neibourghood—Joshua Creek, Munns Public School, and Iroquois Ridge High School—this home also includes a double car garage. This rare opportunity is not to be missed! Schedule your viewing today! (id:59646)
480-484 Weller Street
Peterborough, Ontario
Secure this CashFlowing Asset and take advantage of decreasing interest rates! This coveted Morrow Estate contains 12 apartment units and over 10,000 sq ft of finished space with solid Cash Flow in place and easily financed with commercial terms. New Buyer has plenty of room to improve the Gross income and property to maximize value and perform a traditional value-add strategy (BRRR). You'll be proud to own this trophy property on prestigious Weller Ave., highly sought after by tenants and residents of Peterborough's historic West End. (id:59646)
35 Southshore Crescent Unit# 404
Stoney Creek, Ontario
Experience luxury living in this top-floor, 2-bedroom, 2-bathroom condo offering breathtaking, unobstructed views of Lake Ontario. This premium unit features high-end finishes throughout, including stainless steel appliances, hardwood flooring, and pot lighting. The open-concept layout includes a spacious balcony with dual access, perfect for enjoying the serene lake views. Both bedrooms are generously sized, with the primary bedroom boasting a walk-in closet. Additional conveniences include two underground parking spaces and a storage locker, offering ample space and security. Located just steps from lakefront trails, beach access, and close to parks, marinas, and major highways, this unit is ideal for nature lovers and commuters alike. The building offers premium amenities, including a party room, fully-equipped gym, and an expansive rooftop terrace. (id:59646)
110 Orsett Street
Oakville, Ontario
Extensively renovated semi, with a large pie lot on a quiet, family-friendly street in desirable College Park. The pie lot is 110 ft deep and 54 ft wide across the rear. Step inside and be greeted by an abundance of natural light streaming through large windows. The versatile living and dining areas seamlessly flow together, with the dining room featuring a walk-out to the backyard deck – ideal for entertaining. The renovated kitchen showcases updated cabinets with pot drawers and a pantry cupboard, stainless steel appliances, a display cabinet, and convenient side door entry. Granite countertops and laminate flooring complete this modern culinary space. Upstairs, you'll find three well-appointed bedrooms and a 4-piece bathroom with a soaker tub and vanity storage. The main and upper levels feature stylish laminate flooring throughout, ensuring a seamless and easy-to-maintain living environment, plus a custom hardwood staircase - no carpet. The lower level offers a spacious recreation room with a drop ceiling and broadloom flooring, a convenient 2-piece bathroom, and a dedicated laundry/utility/storage area. The home has been meticulously updated with a new electrical panel (2021), updated windows and doors, freshly painted interior and exterior, plus updated eavestroughs and downspouts. Outside, enjoy a long driveway accommodating up to 5 vehicles, a garden shed for storage, privacy fencing, and a low-maintenance deck surrounded by perennials. This sought-after location is within walking distance to top-rated schools, including French Immersion programs, parks, trails, golf clubs, rec centers, shopping, major highways, the GO station, and Sheridan College. Don't miss this opportunity to make this lovely house your new home! (id:59646)
176 Mohawk Road Unit# 2
Ancaster, Ontario
This stunning all inclusive 2 bedroom unit meets & exceeds all local zoning regulations, building permit requirements from the City of Hamilton for the safety & legality of the construction & additional basement dwelling unit with sound insulated ceiling & separate entrance providing peace of mind to potential tenants. Discover luxury living in a brand new high-end renovation that has never been occupied, located in the picturesque town of Ancaster. This meticulously designed residence features an open-concept layout, highlighted by a spacious living room with an extra large window that invites natural light and offers a tranquil view of the backyard. Standout features of this completely renovated home is its design that prioritizes natural light throughout with brand new energy-efficient oversized windows. A custom high end kitchen, featuring stunning quartz countertops & backsplash, enhanced by a chic faucet & dbl sink. The culinary space showcases brand new high-end stainless steel appliances, with dishwasher, slide-in stove range, oversized fridge & stainless steel range hood, complete with washer & dryer all contributing to privacy and convenience. The unit offers a luxurious 3-piece bathroom featuring walk-in shower adorned with new imported porcelain tiles, along with a stylish vanity featuring a quartz counter & large LED mirror for enhanced illumination. This home is conveniently located minutes from the highway & all amenities. Ideal for professionals and retiree’s. (id:59646)
479 Charlton Avenue E Unit# 102
Hamilton, Ontario
This almost 60 square foot open concept property is an absolute must se! This property is made for Hamiltons' Medical Community. The unit boasts an upgraded kitchen featuring stone counters, under mount sink, upgraded cabinetry, stainless steel appliances including dishwasher and ensuite laundry. All rooms are completed with for to ceiling glass windows, modern laminate flooring. The Amenities complete this brand new property with full gym, party room, and brilliant common area outdoor terrace overlooking the city. It's available for move in today! Heating, CA and parking are included in this rental price making it an incredible value. Call to book your private viewing, this wont' last! (id:59646)
16 Courtland Avenue Unit# Upper
Hamilton, Ontario
Welcome to highly desired West Mountain area! This 3 bedrooms Upper unit is perfect for families. Since it's close to all convenience and schools. Bright & spacious kitchen, Close to Meadowlands with great shopping and close to transit, parks & major highways. Main floor unit, basement not included. Tenants pay 70% of utilities. (id:59646)
9419 2 Concession
Caistor Centre, Ontario
Discover your own slice of paradise at this breathtaking 37.36 acre country estate with two homes and approximately 30 acres of workable farmland! This exceptional property is located on a peaceful sideroad and offers a rare two home setup, making this an incredible opportunity for multi-generational living. The charming 2258 square foot “log cabin” home features 4 bedrooms, 2.5 bathrooms, a metal roof (new in 2019), and a poured concrete foundation with high ceilings, allowing amazing potential to add even more living space. Enjoy the warm main floor ambiance highlighted by exposed wood beams, an “Elmira” wood burning stove, granite countertops, and hardwood floors throughout. Heading upstairs, you’ll find 4 bedrooms and an office (potential for a 5th bedroom), including the primary bedroom with a 2-piece ensuite, and a large updated 4-piece bathroom. The second home, built in 2017, is a thoughtfully crafted 2 bedroom bungalow with soaring vaulted ceilings and modern finishes throughout. A true highlight of this home is the massive three bay garage with four doors! Enjoy your own main floor primary retreat, complete with a 4-piece ensuite with heated floors, a walk-in shower, and main floor laundry. With over 37 acres, two homes, a large shed, and an amazing private setting, this property offers endless possibilities for your dream lifestyle. Schedule your private viewing today! (id:59646)













