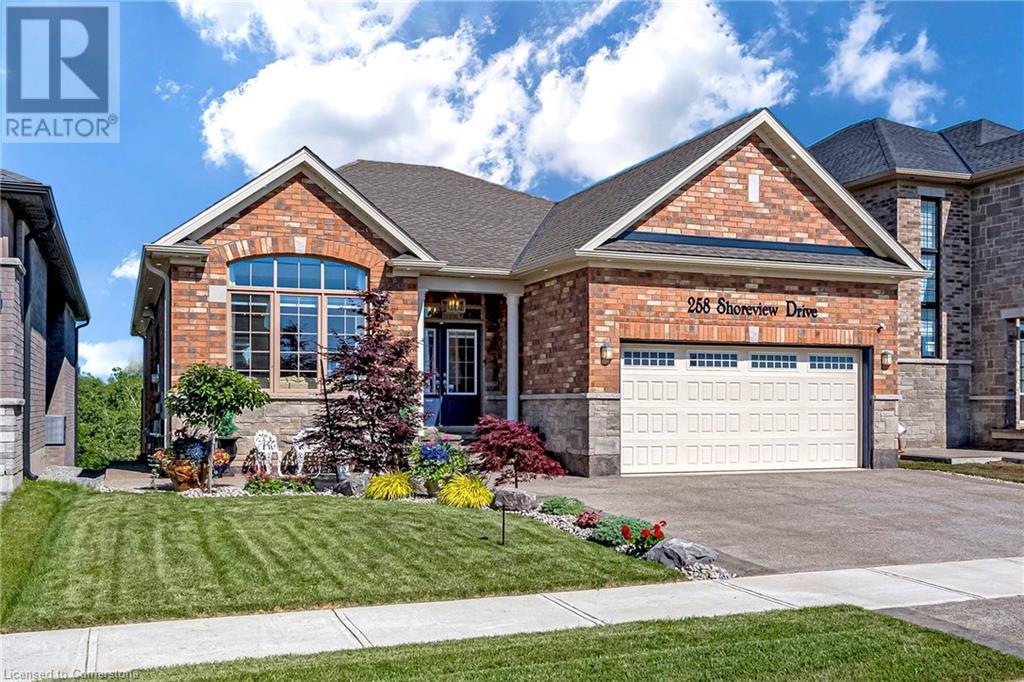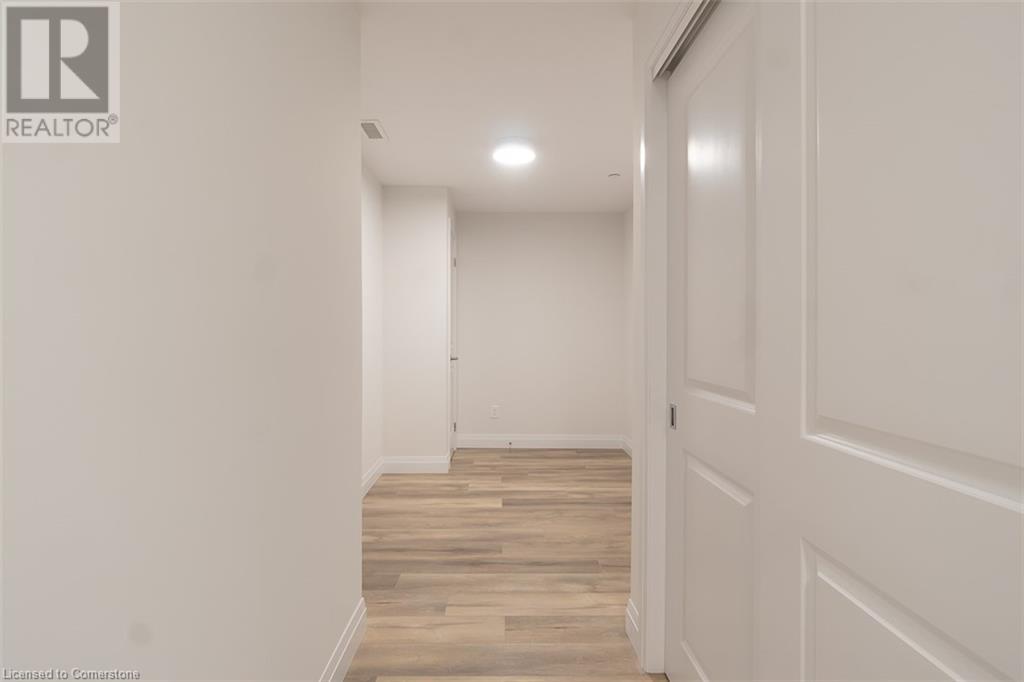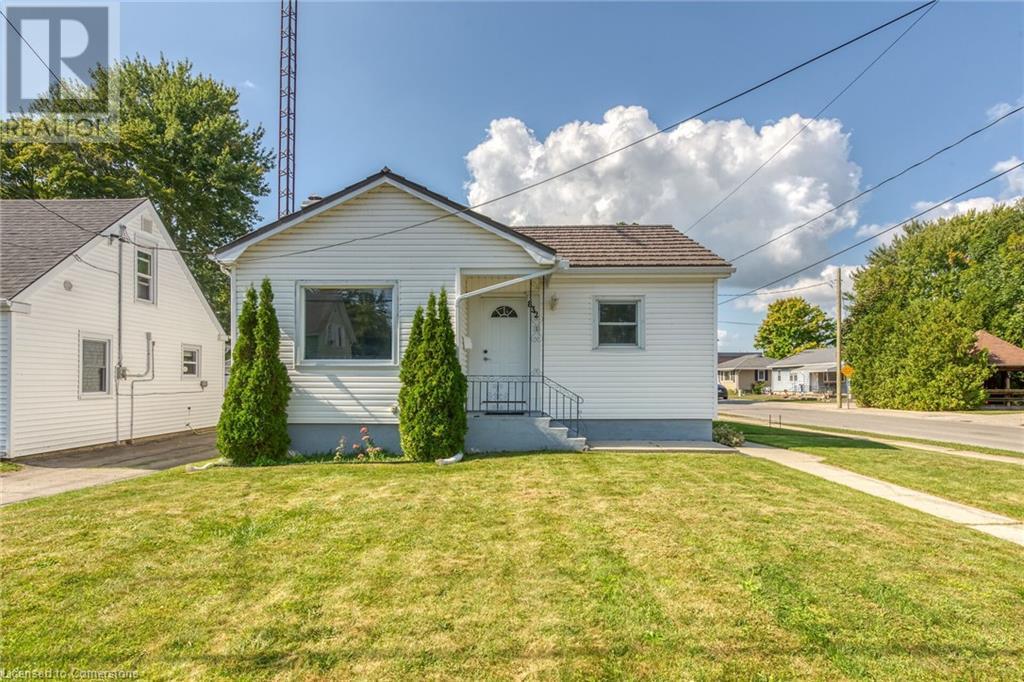258 Shoreview Drive
Welland, Ontario
This stunning, custom-built bungalow backing onto the Welland Canal offers the perfect combination of luxury and tranquility in the prestigious waterside community. Features beautifully landscaped lot, 20x20 covered deck with glass panel railing and exposed aggregate patio, ideal for enjoying the breathtaking views of passing ships. Inside, you’ll find luxury finishes throughout, including hardwood floors, quartz countertops, coffered ceilings, pot lights, and two elegant glass/tile showers. Spacious open-concept living/dining areas are bathed in natural light from oversized windows, enhancing the canal views. Stylish walk-out lower level includes a one-bedroom apartment, complete with vinyl flooring, a custom kitchen with island, quartz counters, and a spa-like bath featuring a curb-less glass shower and double farmhouse vanity. Located minutes from the 406 and all amenities, this home offers both the convenience of urban living and the peaceful charm of waterside life. (id:59646)
153 Wilson Street W Unit# 104
Ancaster, Ontario
Welcome To This Stunning Ancaster Condo, Featuring 2 Spacious Bedrooms, A Separate Den/Office, And 2 Full Bathrooms. This Unit Comes With 2 Parking Spaces And A Locker, Along With Fantastic Amenities Such As A Gym, Rooftop Terrace, Movie/Media Room, And Party Space. The Open-Concept Living, Dining, And Kitchen Area Is Perfect For Entertaining. The Primary Bedroom Boasts A Walk-In Closet And A Sleek 4-Piece Ensuite, While The Second Bedroom Provides Ample Space For Comfort. You'll Also Enjoy A Second 4-Piece Bathroom, Separate Laundry Area, And An Oversized Terrace. This Unit Features Quartz Countertops, Pot Lights And High-End Vinyl Flooring Throughout. Prime Location In Downtown Ancaster. Close To Shops, Restaurants, Easy Highway Access And Public Transit. (id:59646)
74 Main Street W
Grimsby, Ontario
Incredible opportunity awaits right in the heart of downtown Grimsby. Own this historic building with massive opportunity for both commercial, and residential income. Lower level is currently being used as a convenience store; however, it has 2 separate entrances and could potentially be 2 businesses. Upstairs features 4 separate apartments, in need of renovation, which would be highly desirable due to its proximity to endless amenities, highway access, escarpment and near the lake location. Zoning allows for many types of businesses. Property is being sold “as is” and being sold along with the convenience store inventory and chattels. VTB is available for the right terms. (id:59646)
16 Concord Place Unit# 347
Grimsby, Ontario
TRUE 2 bedroom suite has all of the features you'd want and more! Most notably an unobstructed lake view from a private, 107 sq' balcony which overlooks the heated in-ground pool and courtyard! Conveniently located near the elevators on the same level of the building as the resort inspired amenities including a gym, billiards room, party room and theatre. Beautifully upgraded throughout with full sized stainless steel appliances, quartz countertops with seamless backsplash in the kitchen. Wide plan flooring in living room. Floating vanity in the ensuite bathroom. Floor to ceiling windows with custom window treatments. Primary bedroom has a spacious walk-in closet. Second bedroom with full closet and access to the balcony! Storage locker and underground parking spot included. (id:59646)
832 Pine Street
Dunnville, Ontario
Welcome to 832 Pine Street, Dunnville - a tastefully presented property where functionality & affordability seamlessly meet! Enjoys close proximity to schools, arena/library, downtown shops/eateries, east-side shopping centers & Grand River parks. This attractive venue is positioned handsomely on 36.83 x 100.08 corner lot - incs “move-in” ready bungalow offering 741sf of well designed living area, 741sf finished basement & 278sf detached garage w/newer insulated RU door, concrete floor, hydro - even your own TV. Clean home introduces both front & side door entry incs fully equipped kitchen sporting SS appliances & adjacent dinette - segues to sizeable living room - then leads to 2 roomy bedrooms & modern 4pc bath. Stylish bar area highlights lower level family room accented w/stylish wood wainscoting - continues w/large 3rd bedroom, versatile laundry room & utility/storage room. Notable extras inc - hi-end metal tile roof covering, low maintenance flooring, vinyl clad windows, n/gas furnace, AC (not connected), 100 amp hydro, paved driveway & much more. The Perfect opportunity for the 1st time Buyer to purchase a quality home/property! (id:59646)
96 Stoneglen Way
Mount Hope, Ontario
Incredible opportunity to own in highly sought-after, family-friendly Mount Hope! This beautiful 4 bedroom, 3 bathroom home features over 1800 sq. ft. of finished living space and sits on a large 33' x 131' lot. The open-concept main floor features a direct entrance from the attached garage, a powder room, an eat-in kitchen with updated quartz countertops (2023), a generous dining area, a large living room with new hardwood floors (2023), and direct access to the oversized covered stamped concrete patio and outdoor living space, perfect for BBQs with family and friends. Upstairs, you will find a sizeable primary suite, complete with a jacuzzi tub in the 5-PC ensuite, 3 additional bedrooms with closets and a 4 PC bath. The partially finished basement is perfect for a rec room or home gym, with a roughed-in bathroom. Recent additional updates include upgraded bathroom vanities and sinks, popcorn ceiling removal, new hardwood on the second level (2023), freshly painted throughout with neutral tones (2023), super clean and move-in ready! 4 car driveway, and 2 car garage parking. Quick HWY access for commuters. Take advantage of this, and book your showing today! (id:59646)
242 Kerr Street
Oakville, Ontario
Trendy Kerr Street Village! Offering 2 office spaces. The units are on the main level (street level). Separate front entry for your clients with your company sign above the door. Convenient rear loading door. Prime location with opportunity for walk-in traffic. The monthly lease includes TMI and all utilities and onsite parking. You will also have shared access to cozy meeting room and two boardrooms. Perfect for lawyers, accountants or any business that needs quite space to work with the flexibility to meet clients in a professional setting. Office 1 = 12' X12' and Office 2 = 9' X8'. Walking distance to amazing restaurants, parks, and shopping. This is not a location for restaurant, retail or spa type business. This is office and meeting space only. (id:59646)
210 Dundurn Street S
Hamilton, Ontario
Vacant land with C6 zoning presents an outstanding investment opportunity in a vibrant location. (id:59646)
255 Gowrie Street S
Fergus, Ontario
Welcome to 255 Gowrie St, stunning 3-bdrm bungalow in heart of downtown Fergus! Nestled on quiet picturesque street, this beautiful home offers the best of both charm & modern luxury. Located less than 5-min stroll to the quaint downtown offering riverside dining & boutique shops! The heart of this home is the gorgeous kitchen W/white cabinetry with glass-front paneling, subway-tile backsplash & newer S/S appliances. The rustic warmth of solid wood counters pairs perfectly with exposed wooden beams to add character & charm. Stylish farmhouse sink completes the look while an island offers perfect space for casual dining & entertaining. Flowing seamlessly from the kitchen, the dining area boasts a large picture window & custom barn wood shelving. Living room is equally spectacular W/hardwood floors, custom B/Is & stone feature faux fireplace. Wall of expansive windows ensures the space is bright & inviting allowing natural light to pour in while framing views of the serene surroundings. For the ultimate relaxation & entertainment experience retreat to your very own “man cave.” Featuring large wood bar & see-through garage door, this space offers seamless indoor-outdoor transition-perfect for summer parties! Primary suite offers his & hers W/I closets, laminate floors & large window. Luxurious ensuite W/sleek dbl vanity, W/I shower, beautiful tiling & B/I bench. 2 additional bdrms W/laminate floors & ample closet space. Renovated 4pc main bathroom boasts modern vanity & shower/tub. Step outside to large back deck offering pergola made out of beautiful unfinished big beam wood, perfect spot to unwind W/family or entertain guests. Short stroll from downtown where you'll enjoy access to all amenities it has to offer. Spend weekends exploring Victoria Park or Highland Park both within 5-min walk. Families will appreciate proximity to James McQueen PS & JD Hogarth PS-everything is at your fingertips. This exceptional home is perfect blend of character, comfort & convenience (id:59646)
534 Concession 8 Road E
Hamilton, Ontario
Nestled in the tranquil countryside of Flamborough, This meticulously maintained raised bungalow sits on a generous 100 x 200 ft lot, with over 2700 sq ft. of living space! Thousands spent in updates including a lifetime steel roof on the house and shed. Inside, you'll find 4 bedrooms, 3 bathrooms, with hardwood and California shutters throughout. The modernized kitchen features granite countertops, stainless steel appliances, wall oven and convection microwave, perfect for the home chef. The kitchen opens directly to the lush greenery of the yard, extra-large 5-year old tiered deck and inground pool. This immaculate property backs directly onto an equestrian paradise, for additional privacy. The lower level is fully finished with a charming wood-burning fireplace for those chilly winter nights in the countryside. This home also includes a separate entrance to the renovated epoxy floored, double car garage, giving potential for an in-law suite or additional living space for the whole family. This expansive lot boasts parking for 12 cars on the freshly paved driveway, all within a short drive to Burlington's amenities. This is a rare chance to enjoy the best of both worlds-country living with modern conveniences. Key dates: Garage Doors: 2019, Pool liner, pump, filter: 2016, Deck, shed, driveway, exterior doors, garage epoxy floor: 2015, Roof: 2012 lifetime steel, Insulation replaced: 2010 (id:59646)
527-577 Empire Road
Port Colborne, Ontario
5 properties being sold together totalling 16.4 acres. Property backs on to Sherkson Shores Sun Retreats. 527-577 Empire Rd. Within the land contains the following. 527 Empire - 1 acre with 528 sq ft wood-sided cottage dwelling with 2 bedrooms & 3 pc bathroom. 541 Empire - 1.2 acres with 1464 sq ft raised bungalow with 3 bedrooms and 4 pc bathroom. 543 Empire - 1.2 acres with 575 sq ft wooden cottage. 567 Empire - 8 acres with 3216 commercial structure with 804 sq ft office space. 600 volt/200 amp electrical and 30 x 40 metal quonset hut for storage. 577 Empire - 5 acres with 2216 1.5 storey home with 5 bedrooms and 4 pc bathroom and double car garage. (id:59646)
191 King Street S Unit# 908
Waterloo, Ontario
Welcome to this immaculate two-bedroom, two-bathroom loft condo located in the prestigious **Bauer Building** in Uptown Waterloo. This stunning residence boasts tall south-facing windows, flooding the space with natural light throughout the day. The modern kitchen features sleek granite countertops, perfect for cooking and entertaining. The spacious primary bedroom includes a luxurious five-piece ensuite, offering a serene retreat. Step outside to your lovely south-facing balcony, ideal for growing plants and enjoying the outdoors. The large second bedroom is versatile, equipped with a convenient Murphy bed, making it perfect for guests or home office use. A second full bathroom adds to the condo’s functionality. Located right by **Vincenzo's**, **Bauer Kitchen**, and boutique shopping, you’ll have everything you need within walking distance. Plus, Uptown Waterloo’s vibrant cultural scene is at your doorstep, offering a variety of events year-round. Experience the perfect blend of luxury and lifestyle in this exceptional condo! (id:59646)













