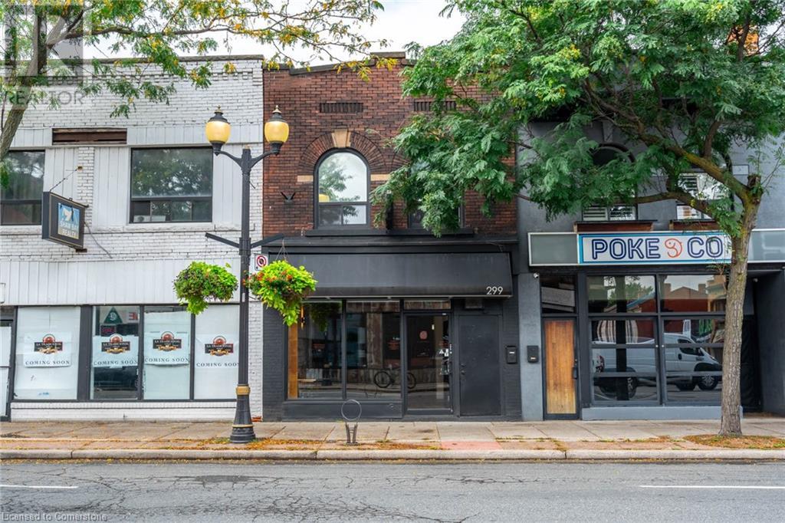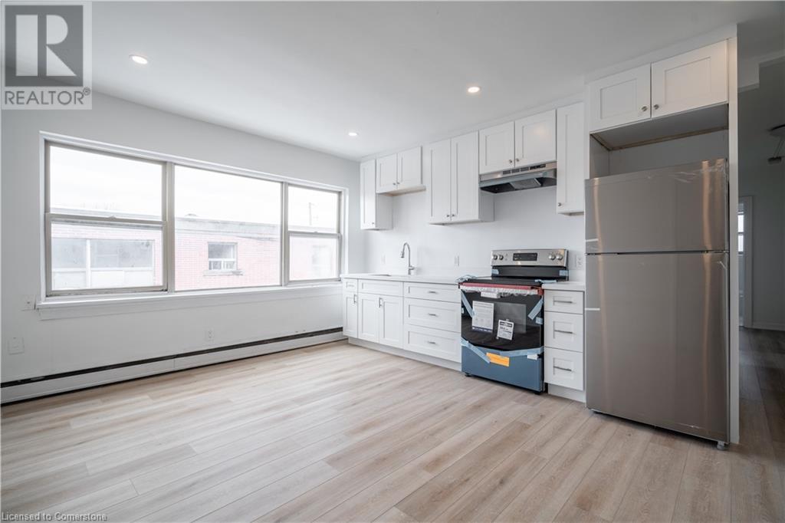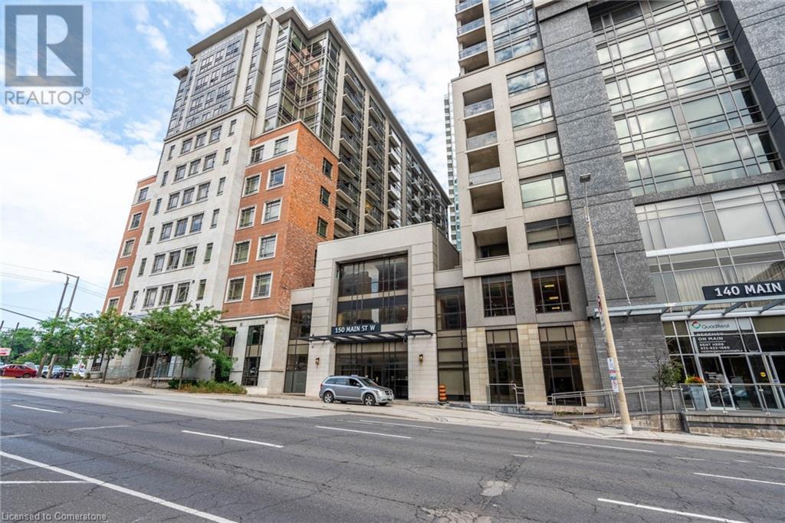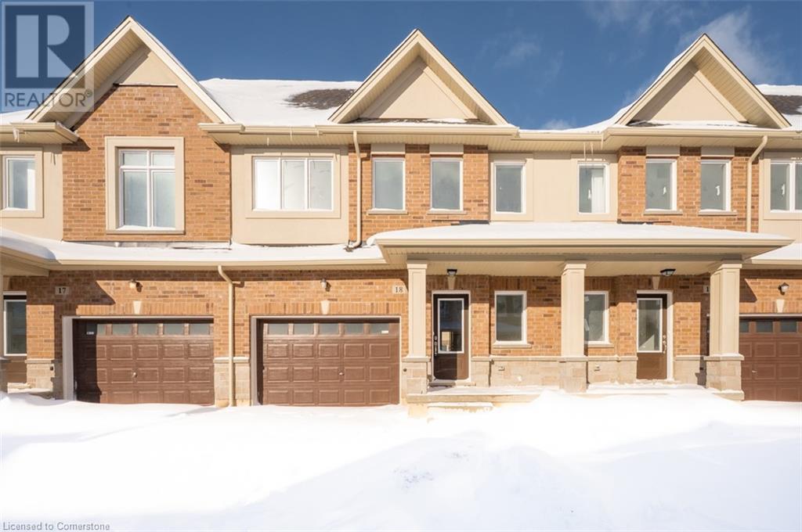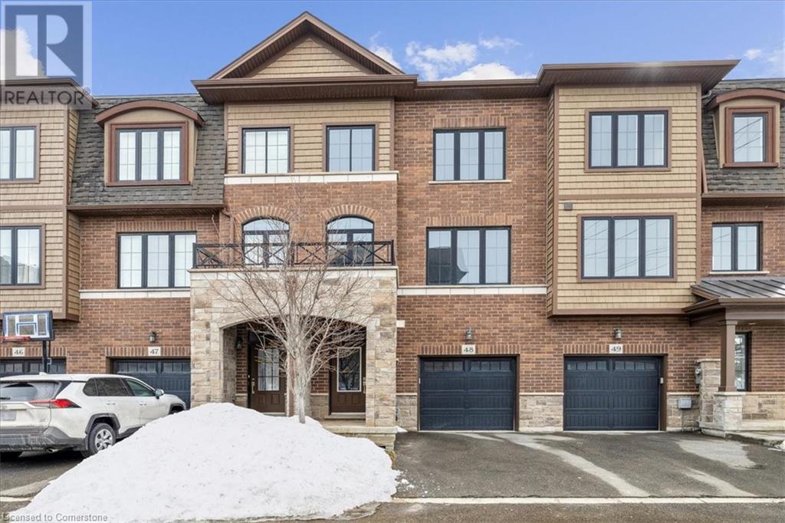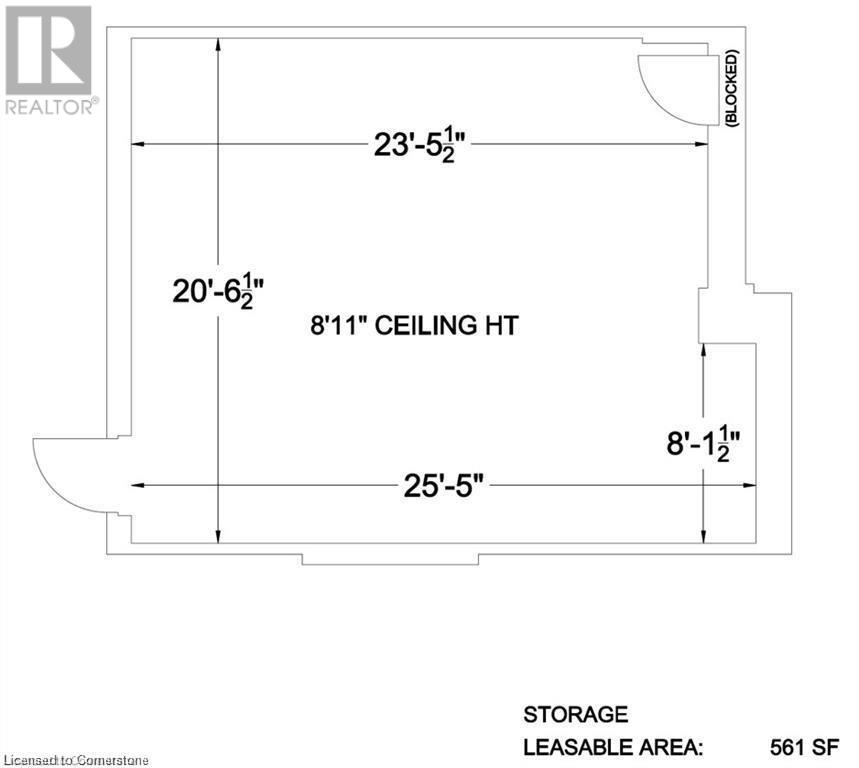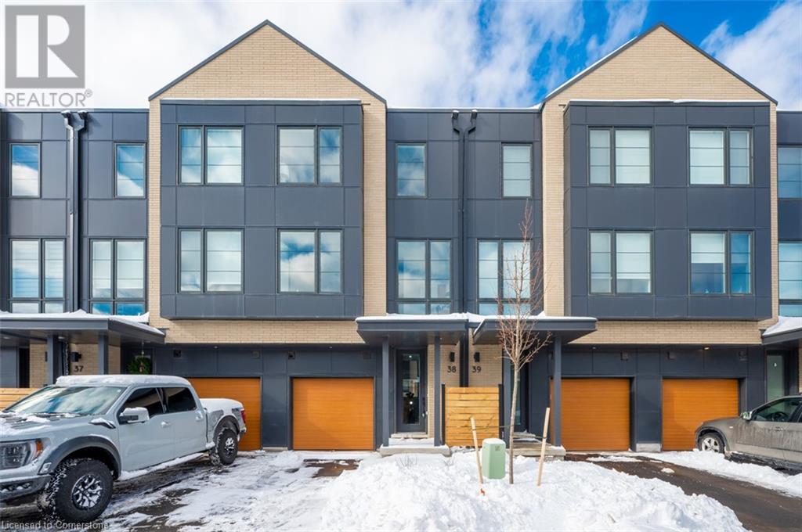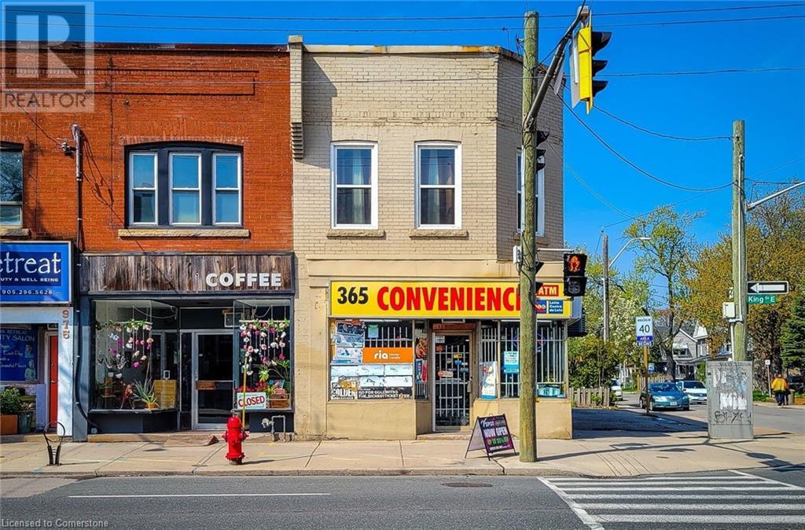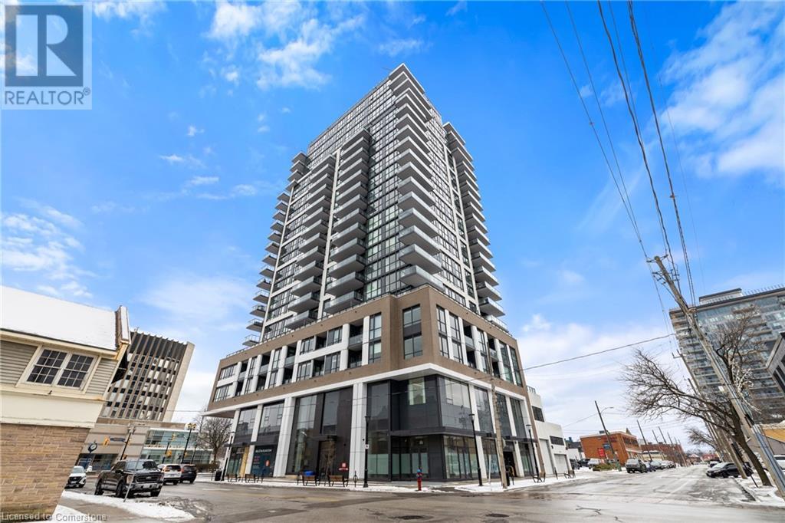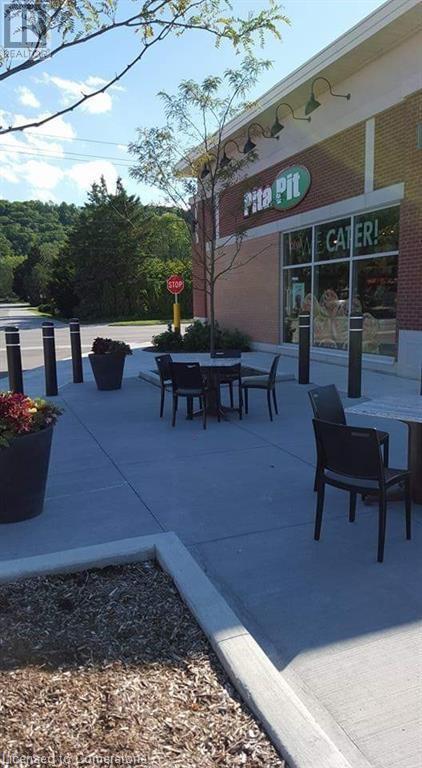299 James Street N
Hamilton, Ontario
Exceptional opportunity for Owner/Operator or Investor. This turn-key mixed-use property is in the heart of James Street North, close to the West Harbour Go Station, Bayfront and amongst the vibrant Arts District known for the monthly Art Crawl and many restaurants. The ground floor commercial space is ideal for a charming boutique/retail space or cafe with gorgeous exposed brick walls, a back office, lower level storage area and 2-2piece baths. The rolling metal security gate will keep your valuable merchandise out of view after shop hours. The second floor bachelor apartment is a great rental apartment or owner occupied space with updated kitchen and bath, built-in Murphy bed, exposed brick walls and a back deck leading down to the fenced yard with mature trees and a private urban view. A truly fabulous opportunity in the heart of downtown Hamilton. Countless upgrades make this building worry free including a new boiler in 2020 with updated radiators. Full list of updates available. (id:59646)
169 Park Row S Unit# 1
Hamilton, Ontario
One bedroom, one bathroom apartment for rent in a well-kept building. All items pictured will be removed prior to occupancy. Located in a great neigbourhood, close to public transit, amenities, schools and green space including Gage Park. Available for immediate occupancy. Shared coin-operated laundry available in the building. (id:59646)
169 Park Row S Unit# 7
Hamilton, Ontario
Two bedroom, one bathroom apartment for rent in a well-kept building. Located in a great neigbourhood, close to public transit, amenities, schools and green space including Gage Park. Available for immediate occupancy. Shared coin-operated laundry available in the building. (id:59646)
150 Main Street W Unit# 316
Hamilton, Ontario
Find your perfect urban retreat at 150 Main Street West, a one bedroom and one bathroom condo nestled near a variety of shopping options, exquisite dining experiences and major transit routes. This prime location offers the convenience and excitement of city living just steps from your door. This 740 square foot condo wows with high-end finishes and a rare private terrace, where you can enjoy stunning city views. The open-concept layout and modern design create a sophisticated ambiance that is both stylish and comfortable. Enjoy premium amenities like a spacious party room for your social gatherings, a state-of-the-art fitness center to meet all your workout needs, a rooftop pool with panoramic views, and a concierge service for an unparalleled living experience. Ideal for students, professionals, and city dwellers alike, this condo provides the perfect combination of luxury and convenience, making it a fantastic choice for anyone looking to live in the heart of the city! Don’t be TOO LATE*! *REG TM. RSA. (id:59646)
205 Thames Way Unit# 18
Hamilton, Ontario
ALL TOWNES ARE NOT CREATED EQUAL!!!! This is the case with UNIT #18 - part of the SNAP COLLECTION at DiCENZO HOMES newest community in HAMPTON PARK. Nestled among nature, yet close to all required amenities HAMPTON PARK is ready to be called “HOME”. This FREEHOLD (POTL) INTERIOR TOWNE is 1430SqFt of PURE PERFECTION. STUCCO, STONE & BRICK FRONT EXTERIORS, with a LARGE COVERED PORCH & BRIGHT WINDOWS WELCOME YOU INSIDE to the PERFECT DESIGN DECISIONS by our DECOR TEAM. VINYL PLANK FLOORING in a warm & welcoming tone introduce you to a LARGE OPEN CONCEPT DINING, LIVING & KITCHEN AREA. The LIVING ROOM features a bumpout with 42” FLOATING FIREPLACE, complete with conduit & electrical for your TV that offers the at home CHEF the ability to prepare meals and still be part of the action. The CHEF’s KITCHEN is the highest kitchen upgrade offering 2 TONE URBAN CABINETRY, additional cabinets complete with a DEEP UPPER FRIDGE CABINET, 39” UPPERS, LARGE ISLAND with STONE COUNTERTOPS, BREAKFAST BAR & READY FOR PENDANT LIGHTING. Did I mention LOTS OF POTLIGHTS & SMOOTH CEILINGS throughout BOTH FLOORS. When it’s time to RELAX, head up the OAK STAIRS to 3 LARGE BEDROOMS. The MAIN BATH offers URBAN FLAT CABINETY, with STONE COUNTERS, UPGRADED TILE & SHOWER / BATH POTLIGHT. LAUNDRY is conveniently located on the second floor. When your day is finally over the PRIMARY SUITE does not disappoint. LARGE ROOM that fits a KING BED, night stands & a dresser or seating area. There are 2 CLOSETS (one WALK-IN) & a SPA INSPIRED ENSUITE with light WALNUT VANITY, STONE COUNTERTOP, GLASS FRONT SHOWER WITH UPGRADED TILE, SHOWER NICHE & POTLIGHT. This home has too many features to list and is a definite MUST SEE … FULLY FINISHED & MOVE IN READY IN 30, 60 or 90 DAYS!!!! Call or text LISTING AGENT FOR DETAILS & to book YOUR SHOWING. (id:59646)
445 Ontario Street S Unit# 48
Milton, Ontario
NEW Bucci built 3 story Townhome in the heart of Milton, prime location close to shopping, parks, trails, recreation, schools and easy highway access. This beautiful spacious offers open concept design, 3 bedrooms, 4 bathrooms, main level family room and laundry. Walk out to private fully fenced backyard. Bright open Kitchen with large eating area open to private deck. This 3 story townhome offers rarely offered unfinished basement, great for storage or future development (rough in for 2 pc). HST included in purchase price. Tarion Warranty. (id:59646)
3465 Rebecca Street Unit# 206
Oakville, Ontario
Why rent office space when you could own this fabulous commercial condominium unit? Located in a high traffic, high visibility area close to highway access. This second floor office is accessed by elevator or stairs and offers a view to the east. Approx. 12 ceilings and huge windows allow for plenty of natural light. Extensive improvements to the suite provide a modern glass and metal decor including four individual office and a kitchenette and foyer. Ideal location and layout for professional or sales office (not retail). Zoning allows for many business uses. Owner/Occupant also has use of boardroom, kitchen and washrooms in common area of building. (id:59646)
345 Argyle Street S Unit# Rear
Caledonia, Ontario
Office/storage space available immediately for lease in the heart of Caledonia! This unit consists of 561 sq ft of open concept space - many uses permitted. Give us a call for more details! Tenant is required to pay all utilities. (id:59646)
2273 Turnberry Road Unit# 38
Burlington, Ontario
The Mayfair Model Home is available for sale constructed by Branthaven in Millcroft. Fabulous layout with many upgrades, great location close to shopping & highway Access (id:59646)
979 King Street E
Hamilton, Ontario
Investors, don’t miss this turn-key, fully leased mixed-use building generating a solid income with a gross yearly income of $54,000 and approximately $43,000 in net income. Tenants cover all utilities, making this a low-maintenance investment, with the seller only responsible for property taxes, insurance and water heater. The property features a leased storefront on the ground floor, along with a spacious, updated 3-bedroom residential unit upstairs. Over the past 10 years, the building has seen improvements, including a new roof, windows, furnace, and a complete renovation of the upstairs unit. Additionally, there’s parking for five + vehicles, with spots located at both the rear and side of the building, plus a full basement offering extra storage or potential future use. This is an excellent opportunity for investors looking for a property with minimal upkeep and strong rental income. Buyers and agents are advised to verify zoning and room sizes independently. For further details or to schedule a viewing, please contact the listing agent (id:59646)
2007 James Street Unit# 1607
Burlington, Ontario
Experience unparalleled luxury in this stunning executive condo, perfectly situated in the heart of downtown Burlington. This exceptional corner unit offers breathtaking panoramic views of Lake Ontario, the Niagara Escarpment, and mesmerizing sunsets—all from your expansive 8’ x 20’ balcony with composite flooring & a gas line for effortless outdoor grilling. Spanning 1,102 sq. ft., this bright and airy 2-bdrm, 2-bath residence features an open-concept living area, enhanced by floor-to-ceiling windows that flood the space with natural light. The chef’s kitchen has been meticulously upgraded with quartz countertops, an undermount sink, a pantry, a gas stove, extended-height cabinetry, and an oversized island with breakfast bar—perfect for entertaining. The luxurious primary suite boasts a spa-inspired ensuite with porcelain tiles and a quartz vanity with an undermount sink. The main bathroom is equally refined, featuring porcelain tiles, a glass-enclosed shower, and a quartz-topped vanity. This corner unit is bathed in natural light from its south & west exposures. Condo includes 1 parking space with EV charging enabled, plus 1 locker. Residents enjoy an array of hotel-like amenities, including an indoor pool, 24-hour concierge, state-of-the-art gym and yoga studio, dog wash station, elegant party room with a full kitchen, billiards lounge, TV room, expansive 2nd-floor rooftop terrace, and a rooftop BBQ area with multiple seating spaces and fire pits. Live the Hollywood lifestyle with amazing restaurants, boutique hotels, the scenic lakefront park, and vibrant nightlife just steps from your door. Don’t miss this rare opportunity to own a piece of Burlington’s most coveted luxury address. (id:59646)
70 Livingston Avenue Unit# 3
Grimsby, Ontario
Amazing Pita Pit Franchise, great location with affluent customer base. It is approx 1,500 sq ft, 20ft ceilings, 22 seating capacity with 10 more seats in the patio! Easy to run business with proven track record. The owner is just too busy with other obligations to be at the store to really push sales and keep costs low. Rent is approx $6,460 (Rent and TMI). Head office is very helpful, royalties is 5% plus 2% for advertising. Seller is RREA. Attach Sched B and 801 (id:59646)

