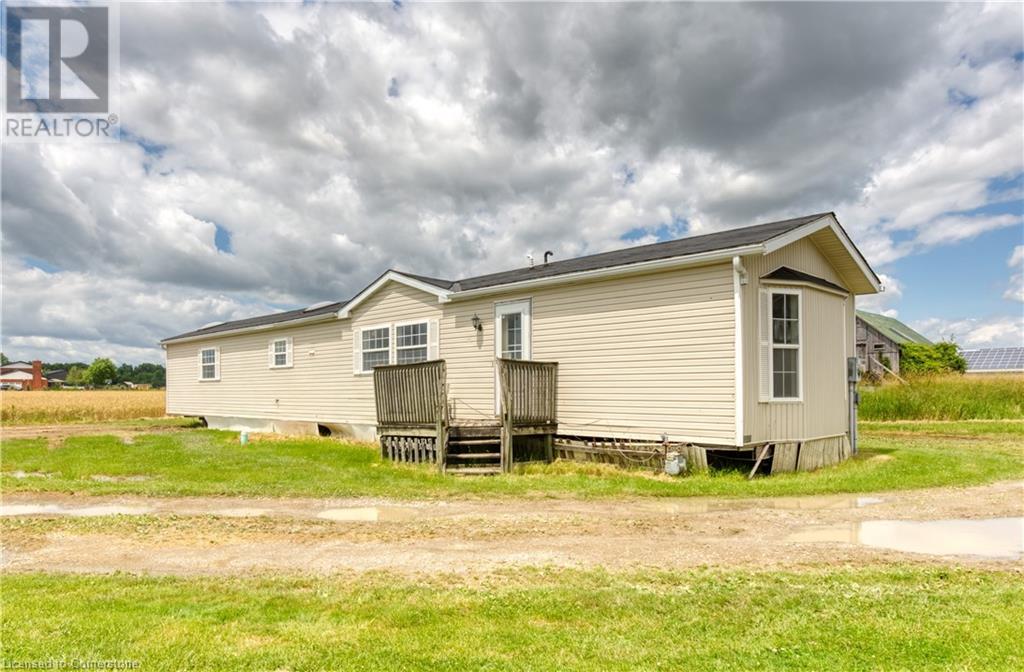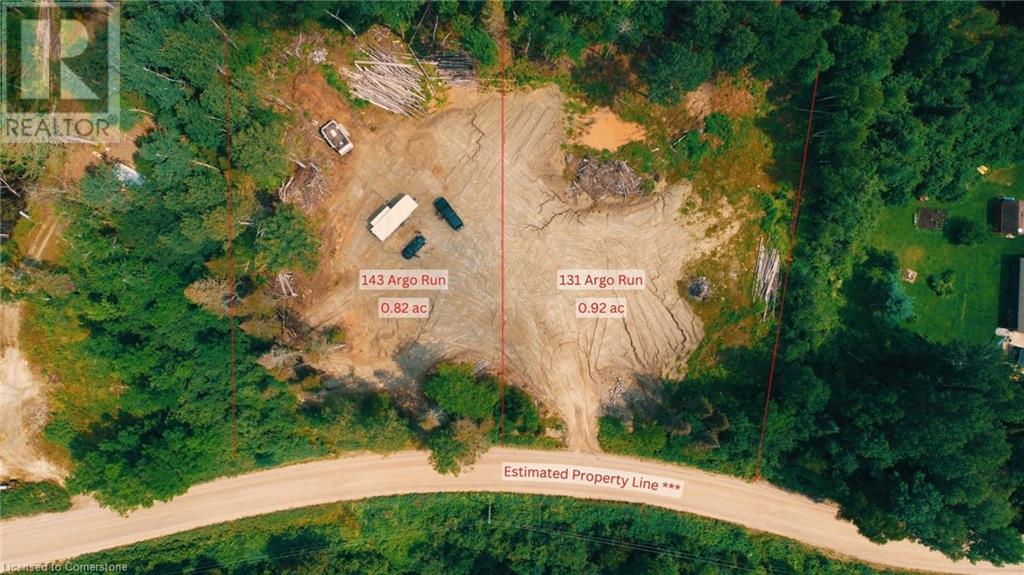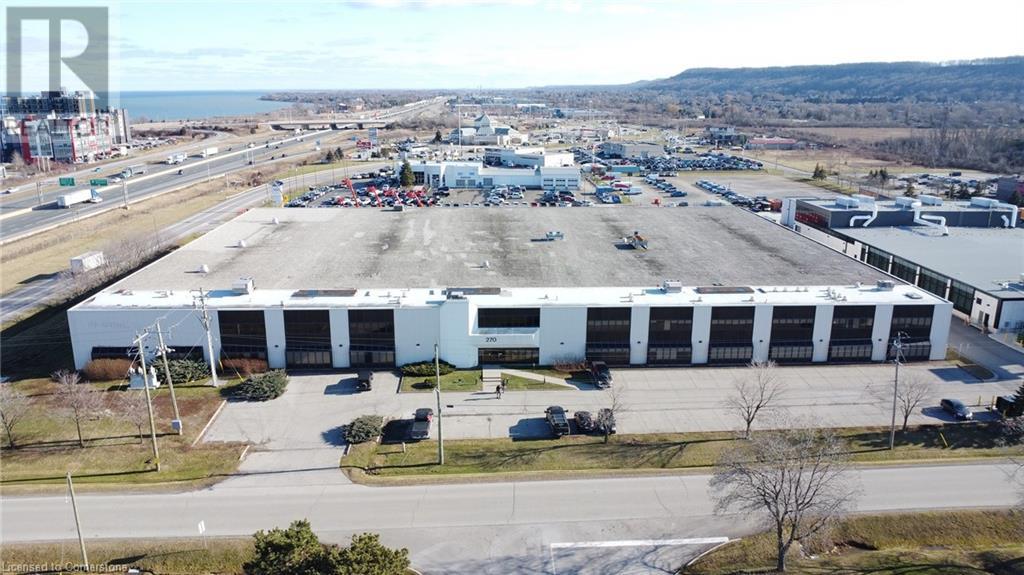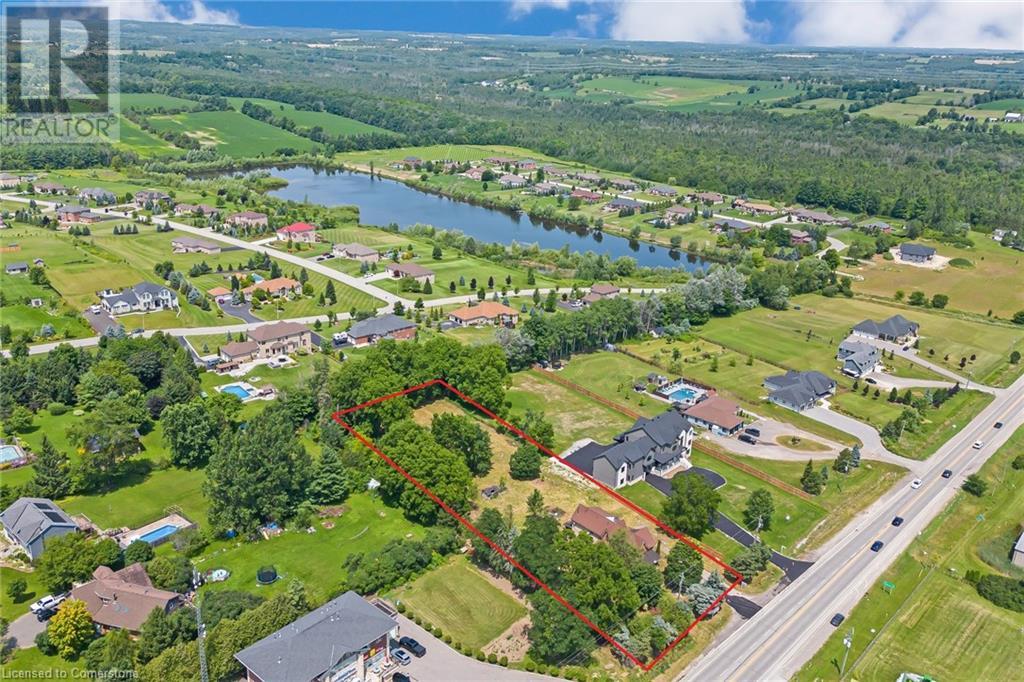203 Lormont Boulevard
Stoney Creek, Ontario
Discover your dream home in the making, set to be completed by FALL 2024! Nestled on the scenic Niagara Escarpment, this exceptional two-storey freehold townhome boasts 1,765 square feet of open-concept luxury living. As you step inside, be greeted by the allure of luxury vinyl plank flooring gracing the main floor, seamlessly connecting you to an open concept living and dining space that has sliding door access to a spacious backyard oasis. This is a 4 bedroom layout, providing ample space and privacy. Luxury Vinyl Plank flooring throughout the main floor, shaker style doors with satin nickel levers, quartz countertops in the gourmet kitchen, bathrooms with 12 x 24 tiles, high-efficiency air conditioning and modern garage doors, Smart Suite TM - Home Technology integration, and a rough-in for future electric vehicle charging station. Embrace the surrounding beauty and tranquility by exploring the nearby parks and green spaces, perfect for outdoor activities with friends and family. (id:59646)
1141 Concession 1 Road S
Cayuga, Ontario
Have house prices been getting you depressed - and you just can’t find affordable housing anywhere - well it’s time to check out this beautifully renovated 1,175 sq ft modular home offering metal clad exterior, 2x6 perimeter wall construction, insulated under floors/walls/attic includes new roof covering-2024, low maintenance vinyl flooring through-out-2024 plus natural gas furnace/AC-2024. This original owner unit introduces functional, uncomplicated floor plan includes convenient front & rear foyer continues to open concept kitchen ftrs oak cabinetry, adjacent dinette enjoying patio door walk-out, spacious/bright living room boasting vaulted ceilings & oversized picture window, large primary bedroom incs 3pc en-suite & double door closet, roomy guest bedroom, 4pc main bath & desired main level laundry room. This vacant unit is currently located at 1141 Concession 1 Road South, Cayuga - for easy viewing. The perfect “Move-In-Ready” unit suitable for a trailer park of your choice - economic auxiliary home option - or ideal venue for large farmers requiring housing for off-shore/migrant workers. (id:59646)
131 Argo Run
Mattawan, Ontario
Discover a serene escape with this expansive 0.92-acre lot nestled in the tranquil community of Mattawan. This peaceful, cleared parcel is ideal for outdoor enthusiasts and nature lovers seeking a private haven. Enjoy year-round excitement with close proximity to extensive ATV and snowmobile trails. Just 5 minutes from downtown Mattawa, this location offers convenient access to schools, hospitals, shopping, and major Highway 17, ensuring you're never far from essential amenities. Water lovers and fishing enthusiasts will appreciate the nearby Ottawa River and boat launch, perfect for boating and fishing! The River is known for its plentiful pickerel, pike, and bass. In the winter, embrace the snowy season with Antoine Mountain’s renowned skiing slopes just minutes away. Enjoy the nearby Samuel De Champlain Provincial Park, Mattawa River Provincial Park, and Amable Du Fond River Provincial Park This spacious lot provides a perfect blend of seclusion and accessibility, offering endless possibilities for use and enjoyment. ** May be purchased with neighboring lot 143 Argo Run, Mattawan, P0H 1V0 ** (id:59646)
385 Winston Road Unit# 307
Grimsby, Ontario
Stunning (Rose haven) Development in Grimsby On The Lake! Approx. 835 Sq Ft unit. 1 BEDROOM +BONUS ROOM, CAN BE USED AS HOME OFFICE OR 2nd BEDROOM + 2 FULL WASHROOMS. A stunning clear view of Lake Ontario from a very generous size balcony and Bedroom. Make this stylish unit a great investment property or move in yourself and enjoy! (id:59646)
270 Hunter Road Unit# Bay 4
Grimsby, Ontario
QEW Fronting property offering 21,000 SF - 70,000 SF bay sizes with Q4 2024 possession. The property offers quick access along with QEW to both GTA and Niagara markets. Ideal space for light manufacturing, assembly, storage & distribution uses. 1 Truck and one 1 Drive-In loading to be installed before Commencement of the lease. (id:59646)
2027 Main Street N
Jarvis, Ontario
Downtown Jarvis commercial building with updated upper unit. Live & Work right here! 45 mins to Hamilton, small town with lots of thriving businesses, street parking, detached garage with parking, upper unit has 3 beds and two baths, walk out to peaceful deck lower unit has many possible uses. Building is in good repair and also features a full basement. RSA (id:59646)
3385 Binbrook Road
Binbrook, Ontario
Welcome to 3385 Binbrook Road, Binbrook, Ontario, a prime investment opportunity. This .66-acre lot features a charming 3-bedroom bungalow built in 1991. The spacious property offers the potential to develop 14 townhouse units, making it ideal for developers and investors. The existing bungalow can be retained as a rental or replaced for new construction. Located near schools, parks, and shopping, this property promises significant ROI. Contact us today to explore this exceptional opportunity. Buyer to verify any details to use property as they’d need. (id:59646)
3385 Binbrook Road
Binbrook, Ontario
Welcome to 3385 Binbrook Road, Binbrook, Ontario, a prime investment opportunity. This .66-acre lot features a charming 3-bedroom bungalow built in 1991. The spacious property offers the potential to develop 14 townhouse units, making it ideal for developers and investors. The existing bungalow can be retained as a rental or replaced for new construction. Located near schools, parks, and shopping, this property promises significant ROI. Contact us today to explore this exceptional opportunity. Buyer to verify any details to use property as they’d need. (id:59646)
65 Meadowlands Drive Unit# Lot 27
Otterville, Ontario
Welcome to Spring Meadows Estate, where modern elegance meets suburban charm! Presenting a stunning new build bungalow nestled on spacious estate lots in a picturesque and family-friendly neighbourhood. This thoughtfully crafted 3-bedroom, 2-bathroom home boasts contemporary design and unparalleled attention to detail. Step inside to discover an open-concept living space that seamlessly blends functionality and style. The heart of the home is a chef's dream kitchen and ample storage, perfect for creating culinary masterpieces or hosting gatherings with loved ones. The master bedroom is a serene retreat with an ensuite bathroom that exudes luxury, offering a haven for relaxation. Two additional bedrooms provide flexibility for a growing family or a guest suite. Embrace the beauty of the outdoors in the expansive backyard, ideal for entertaining or enjoying tranquil moments. The property also comes with a large 2-car garage, providing ample space for vehicles, storage, and hobbies. Spring Meadows Estate offers not just a home but a lifestyle—a harmonious blend of modern living in a community-oriented environment. Conveniently located near schools, parks, and amenities, this property is designed to meet the needs of a contemporary family seeking comfort, style, and functionality. Don't miss the opportunity to make this custom-designed bungalow your forever home. (id:59646)
406 Lakeshore Road
St. Catharines, Ontario
Wow, last major piece of employment land in the City of St. Catharines. Frontages on 3 roads, Seaway Haulage Road, Lakeshore Road, and Read Road. This 45.7 acre property has E2 zoning which allows for multiple uses. Right across the street from Port Weller dry docks (Ontario Marine) and Stubbe's new cement facility. (id:59646)
657 Haldimand 17 Road
Haldimand County, Ontario
1.35 Acres situated on the Grand River Waterfront on picturesque mature treed lot. Set 500 feet back from the road provides an appealing privacy feature with ideal bungalow style home with 3 bedrooms and 2 bathroom layout. Detached garage/workshop provides storage for all your recreational vehicles and ample parking for guest. Elevated back deck, & gentle sloping topography leading to the grand river water's edge. The flowing interior layout includes 1400sf of main floor living space with emphasis on water views & tremendous potential to make it your own. Loads of oak trim and built-in cabinetry. Sunroom & elevated deck overlooking the peaceful river. Gas and wood fireplaces, natural gas furnace & c/air. Main floor laundry. Enjoy all that the Grand River has to offer with 20 km of navigable water – boat, sea doo, kayak, fish, & embrace all from your backyard. Conveniently located minutes to Dunnville amenities including shopping, parks, schools, restaurants, & more. Easy access to Hamilton, Niagara, 403, QEW, & GTA. Rarely do properties with this lot size, location & overall potential come available. (id:59646)
8918 Wellington 124 Road
Erin, Ontario
Build your dream house now, without waiting. 1.6 acre, flat lot with beautiful, mature trees in a neighbourhood of country estate homes. Building permit will be completed before closing for a 5,800 sq ft, 4 bedroom, 6 bathroom estate home. (Seller is available to provide a completed home). Good schools, amenities close by and excellent access for commuters make Erin a desirable location for people looking for room and to escape to the country. If you have been dreaming of a new home with room to grow, this is it. (id:59646)













