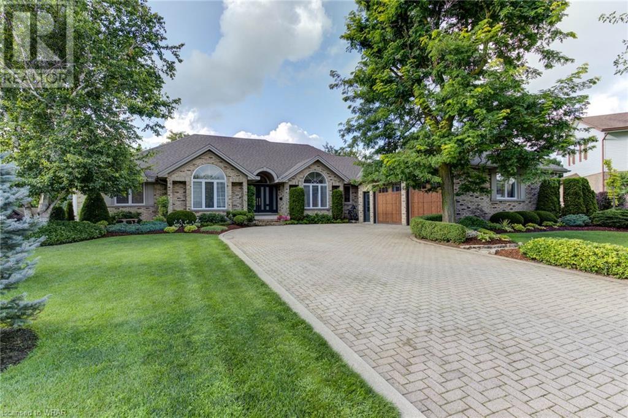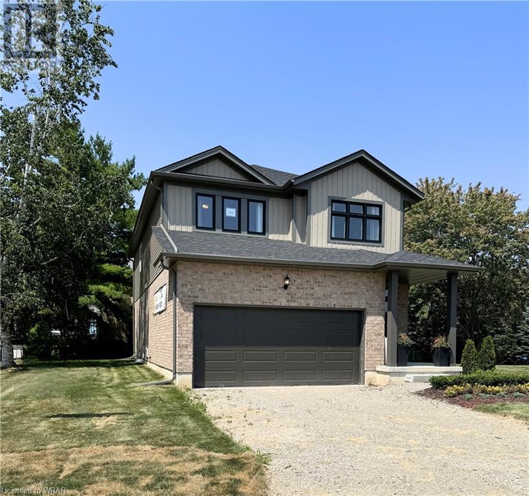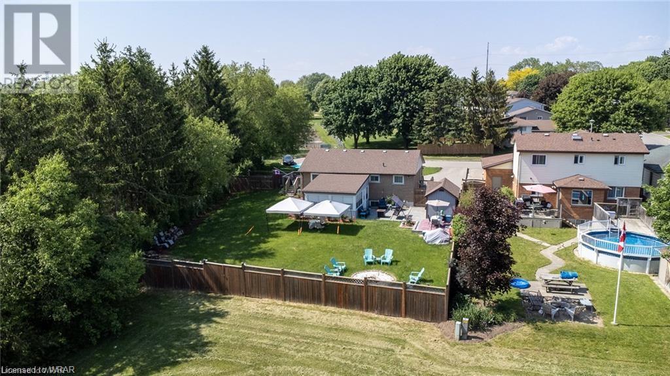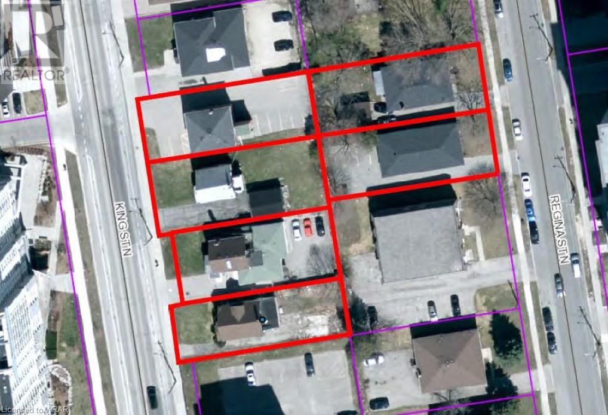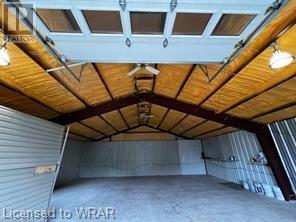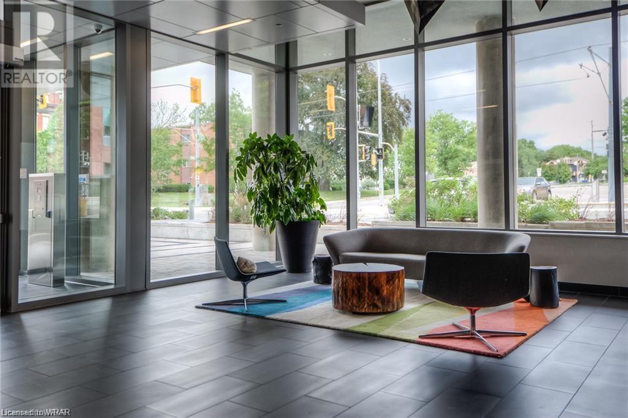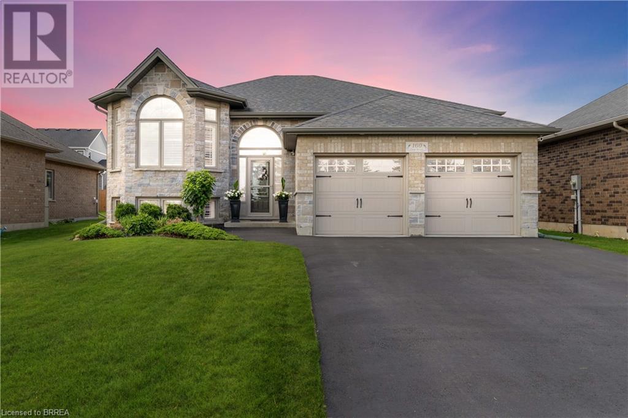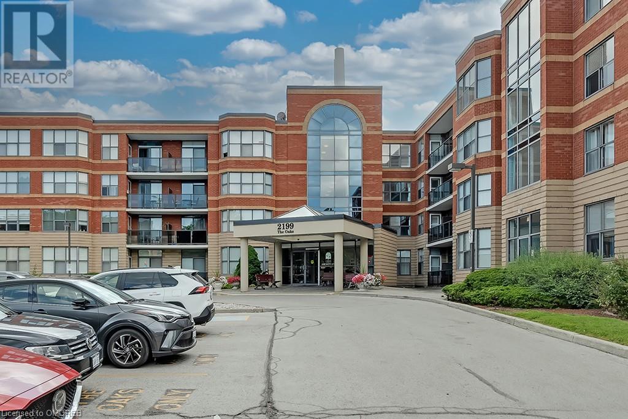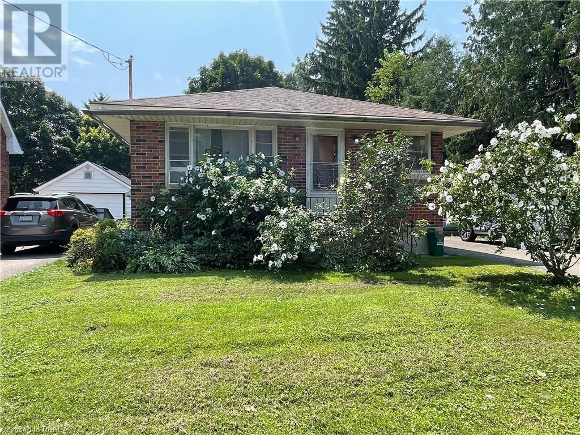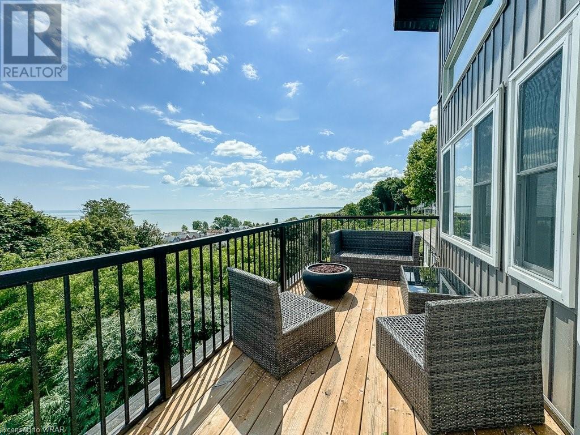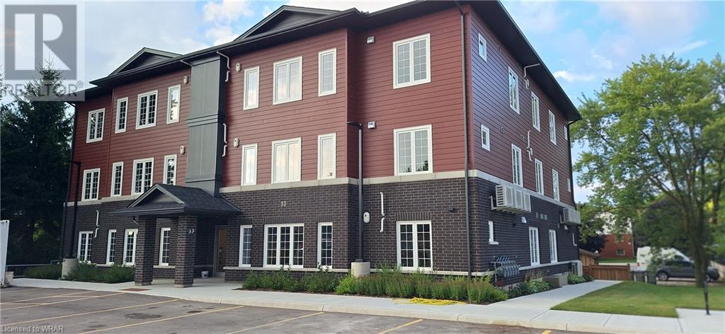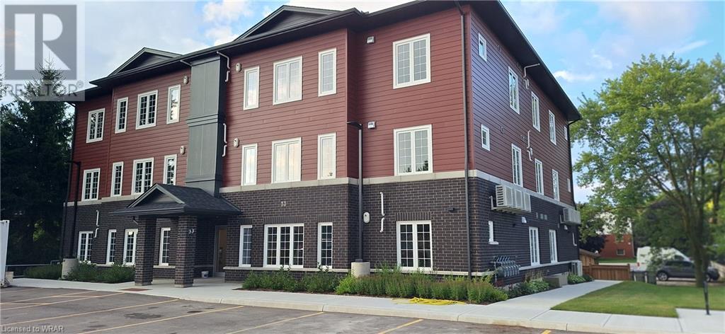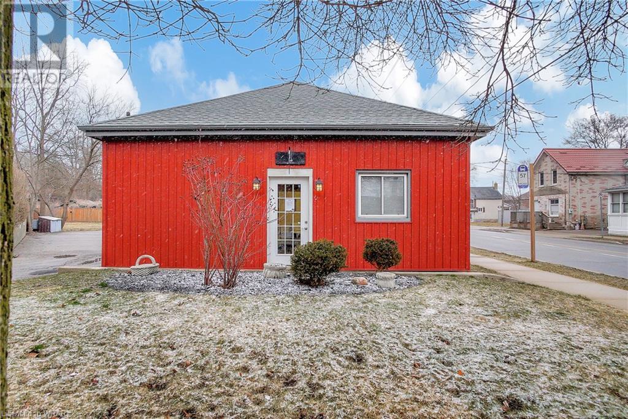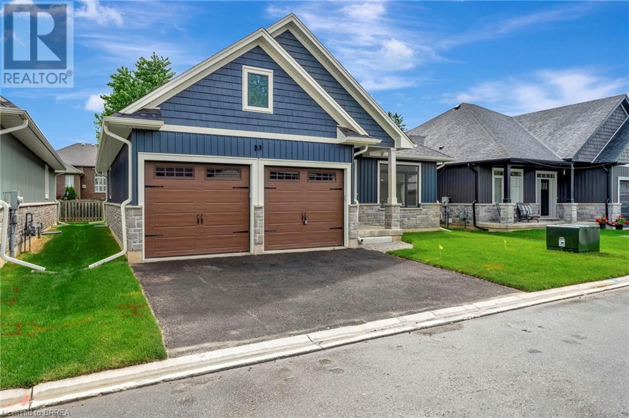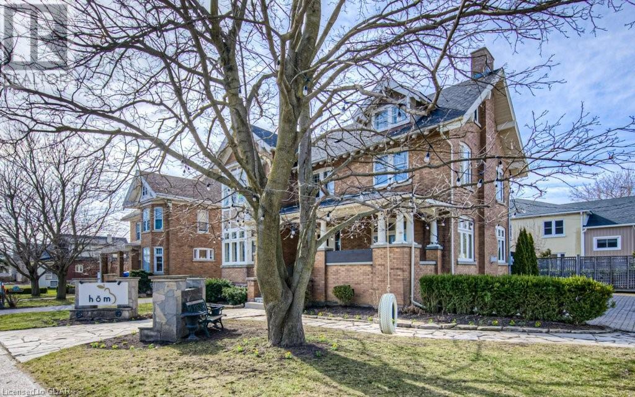220 Jeffrey Place
Kitchener, Ontario
Hard to find 4 bedroom home on a 73 foot wide treed lot ( backs onto conservation area)in a private cul-de-sac! Welcome to The Enclave at Jeffery Place by the award-winning The Ironstone Building Company Inc. This private Country Hills cul-de-sac location offers executive homes on stunning treed lots and modern /functional design. The Somerset offers 9' on main floor, oak staircase to the second floor, ceramic tile in the foyer, kitchen, laundry and baths, engineered hardwood in the family room, dining room, carpet in bedrooms, hard surface kitchen and bath countertop (1st/2nd floor). Master bedroom with W/I closet/luxury 5 pc bath with tilled glass shower and enclosed toilet. The open concept kitchen offers plenty of cabinets( soft close),island with a breakfast bar. Hard surface driveway (concrete) /200 amp service, central air. An absolute must-see! This house is ready to move in . (id:59646)
213 Fallowfield Drive
Kitchener, Ontario
Ready to move in - Builder's former model now available for sale-3 bedroom plus loft on a 47 foot wide lot! Welcome to The Enclave at Jeffery Place by the award-winning The Ironstone Building Company Inc. This private Country Hills location offers executive homes on stunning treed lots and modern /functional design. The Somerset -offers 9’ on main floor, oak staircase to the second floor, ceramic tile in the foyer, kitchen, laundry and baths, engineered hardwood in the family room, dining room, carpet in bedrooms, hard surface kitchen and bath countertop. Master bedroom with W/I closet/luxury 5 pc bath with tilled glass shower and enclosed toilet. The open concept kitchen offers plenty of cabinets( soft close),island with a breakfast bar. Hard surface driveway (concrete) /200 amp service, central air. An absolute must-see! Model/ presentation center home available to see via private appointment (id:59646)
14 James Court
Heidelberg, Ontario
Newly renovated top to bottom is this Unique custom-built luxurious bungalow featuring a west coast Boho flare and rustic modern twist. Lifestyle living at its finest is this 6435 Sq.ft. deceptively large bungalow situated in the quaint town of Heidelberg within minutes from St. Jacobs farmers market and North Waterloo. This home is complete with over 1600 sq ft. of in-law set up or guest accommodations, also catering as a multi-generational home. With its own living quarters on the lower level and walkout. The main level boasts an open concept entry with dining/office upon entry. You can’t miss the protected outdoor living space moments after entering the home providing another gathering area. Adjacent is a sunken great room featuring a stepdown effect, along with vaulted ceilings, custom beams and a wood burning fireplace all within view of the open concept kitchen. The updated kitchen with its large breakfast island is a welcoming space for the chief of the home. The laundry and powder room are strategically located near the kitchen for convenience yet privately hidden. This home has 3 bedrooms on the main level, the primary bedroom has its own fireplace and an ensuite atrium effect with so much natural light. Three full washrooms on the main level. The lower level has its own bedroom and another full washroom of its own. Meticulous manicured landscaped yard boasts, rock gardens, perennials, firepit, waterfall topped off with a gazebo, and hot tub gas lines provided for your heater or bbq. The lower part of the yard has a custom shed and another gas line for that potential pool heater if you wish to install a pool for yourself at a later time. Be prepared to be impressed, Book your showing today. (id:59646)
234 Concession 14 Road E
Flamborough, Ontario
Welcome to your dream country estate! Ideally located on a quiet rd close to highway 401 between Hamilton and Guelph. This breathtaking property spans over ten acres of pristine land, offering a perfect blend of country living and luxury. A beautiful 2023 renovated and addition farmhouse, with over 7000 square feet of living space. This home offers everything for family, friends, and entertaining. Once inside, you will be welcomed by a spacious foyer that leads to a dreamy library, and then past an enchanting dining room with a 14-person table and gas fireplace. Next you'll be greeted by the heart of the home. An awe-inspiring kitchen featuring a magnificent island, adorable pantry, Subzero fridge, Miele double ovens, and a stunning 36-inch Lacanche range. Wide plank wood floors on all levels add a touch of warmth to every room. The primary wing offers beautiful views, ensuite bathroom, stately primary bedroom with double closets and a personal office or dressing room. Open from the kitchen, the cathedral ceiling living room is adorned with a Rumford fireplace. Notice the views and light streaming in from new Anderson Windows all around. To tackle the farm fun a well appointed garage, a mudroom and laundry room off side and back entrance. Outside, a rolling pasture, beautiful barn with separate well, paddocks, heated workshop and tack room. Below, a bright walkout with five-piece bath, 3 bedrooms each with large windows, exercise room, large schoolroom/ rec room, a third fireplace, and radiant floor heating ensure comfort even on the chilliest of days. Two furnaces, a Veisman boiler, all-new plumbing and electrical, and a second laundry room give you peace of mind that your home will function as well as it looks. With 8 bedrooms and 5 bathrooms, there's ample space for everyone to unwind and relax. With picturesque views of paddocks, gardens, pasture, and forests right outside your window, this is how your family is meant to live. (id:59646)
222 Jacob Street E
Tavistock, Ontario
This 4-bedroom Oxford model with 9 ceilings is located in the beautiful and quaint town of Tavistock. 5 appliances and central air are included. You can enjoy country living but have the convenience of being just 22 minutes from Sunrise Plaza in Kitchener and Waterloo's Boardwalk. Enter into elegance through your foyer’s double doors and right away you will feel the spaciousness and notice the beautifully upgraded laminate flooring through the main level where you will find a mudroom that gives you comfortable everyday use from the garage, a 2-piece bathroom, and a great open concept main area with a gorgeous modern eat-in kitchen with quartz countertops and backsplash, 45-1/2” upper cabinets and a plus a super-sized walk-in pantry. Tons of space to set up your living room and even your formal dining table. When walking up the stairs you can see the gorgeous railings giving the home so much character and elegance. On the second level, there is a primary bedroom completed with a 5-piece luxury ensuite and a walk-in closet. There are three more large bedrooms, and a 4-piece bathroom to accommodate the rest of the family. Not to mention the spacious laundry room. The basement is a wonderful open canvas with a bathroom rough-in for the future when you are ready to finish it. This home is set on a very low-volume traffic road. (id:59646)
950 Highland Road W Unit# 15
Kitchener, Ontario
Welcome to 950 Highland Rd! This exceptional unit offers rare features, including two parking spaces and two bathrooms. With three bedrooms and an abundance of windows, this home is naturally illuminated throughout. The carpet-free main floor features an open layout perfect for entertaining. The kitchen is well-appointed with essential appliances, a new dishwasher, plenty of storage, and ample space for both an island and a dining area. The inviting living room is ideal for both hosting gatherings and relaxing with a good movie. Upstairs, the three spacious bedrooms provide versatile options for a growing family or home office. The large main bathroom includes a convenient stackable washer and dryer. Enjoy unobstructed top-floor views in a serene setting with no upstairs neighbors. Additional benefits include a private entrance through the utility room. Located in a prime area close to schools, playgrounds, hospitals, and just minutes from the expressway, this maintenance-free condo is also within walking distance of Highland Hills Mall, Ira Needles shopping area, and transit routes. Don't miss the opportunity to own this impeccably maintained property! (id:59646)
211 Brock Street
Brantford, Ontario
Welcome to 211 Brock St., located in central Brantford, in a family-friendly neighbourhood, close to shopping and the downtown core. Currently used as a triplex. Rent all three (3) units or live in one (1) unit and rent the other two (2) units to generate rental income. Less than 1 kilometre to the campuses at Wilfrid Laurier University and Conestoga College. Less than 3 kilometres to Hwy. 403 access. (id:59646)
732 Salter Avenue
Woodstock, Ontario
Welcome to this charming home, nestled in a serene location with stunning views. This delightful residence boasts four spacious bedrooms, two tastefully designed bathrooms, a sunroom, and an expansive backyard that backs onto a lush green space and is adjacent to an old golf course. As you step inside, you'll be greeted by a warm and inviting ambiance that permeates throughout the house. The open-concept layout seamlessly connects the living area, dining space, and kitchen, creating an ideal space for entertaining guests or spending quality time with family. Natural light floods the interior, accentuating the welcoming atmosphere. The recently renovated kitchen (2023) is a culinary enthusiast's dream, featuring modern appliances, ample counter space, and sleek cabinetry. It offers both functionality and style, making meal preparation a pleasure. Step outside into the expansive backyard, where you'll discover an oasis of natural beauty. The property is perfectly positioned, with direct access to an old golf course and acres of green space. Enjoy morning coffee on the patio, host barbecues with friends and family, or simply unwind in the privacy of your own outdoor haven. (id:59646)
324 King Street
Waterloo, Ontario
This Land Assembly Development Project is situated on a .908 Acre Site located at 324, 326, 328 & 330 King Street North & 329-331 Regina Street North, in the City of Waterloo. Intended Development: twenty (20) storey residential apartment building, with underground and structured parking. The proposal is to redevelop the lands with a podium/tower built form facing King Street, with access to the site from Regina Street North. Parking will be accommodated within the podium and in one level of underground parking, with the ground floor proposed to contain multiple amenity rooms (one each facing King and Regina Streets) and the lobby facing King Street. A total of 223 units (261 beds) are proposed, together with 193 vehicular parking spaces and 165 bicycle parking spaces (id:59646)
584132 Beachville Road
Ingersoll, Ontario
Welcome to your dream home! A beautiful tree-lined driveway sets the tone for the serene and private setting you’ll find here. Nestled on a picturesque 2+ acre property, this sprawling solid brick ranch offers a perfect blend of comfort and convenience with its 4 bedrooms and 4 bathrooms. With nearly 2000 square feet of natural light drenched living space on the main floor alone, there is ample room for family and guests to gather both inside and out. Pride of ownership is evident throughout with major updates including new windows, exterior and garage doors all within the last 5 years. With an attached 2 car garage and separate heated workshop with plenty of room for expansion, there is endless opportunity for those looking for storage or space to tinker. This stunning property combines the best of both worlds: a quiet, spacious retreat with quick access to the city’s conveniences. Don’t miss your chance to own this exceptional home! (id:59646)
3 Ridgeside Lane
Waterdown, Ontario
Welcome to 3 Ridgeside, nestled in this sought-after Waterdown neighborhood. This prestigious 3-story back to back townhouse, just under 2,200 square feet, offers unparalleled convenience with quick access to schools, amenities, and highways for easy commuting. The expansive main floor boasts a bright, open-concept layout with 9-foot ceilings, making it an entertainer's dream. Host gatherings with ease in this sunlit space, and unwind on the covered balcony off the second-floor living room—perfect for soaking in fresh air. With four generous bedrooms and three and a half baths, including a spacious ensuite, this home is ideal for a growing family, offering versatile spaces for an office or playroom. Don’t miss the chance to experience this stunning property—schedule your showing today! (id:59646)
174 Strathnairn Avenue
Toronto, Ontario
Discover 174 Strathnairn Ave, a beautiful 4-bedroom, 4-bathroom home offering a generous 3388 sq. ft. of living space. This property is designed for comfortable family living and entertaining. This home features two upgraded family-sized eat-in kitchens, perfect for large gatherings and culinary adventures. Wood and ceramic flooring throughout the home add a touch of elegance and ease of maintenance. All new windows and sliding doors installed within the past two years ensure energy efficiency and a fresh, contemporary look. The house also includes a 6-camera alarm monitoring system for added security. The basement, with its own kitchen is accessible through two separate entrances, making it an ideal space for in-laws, guests, or rental potential. The area is fantastic, with custom-built homes all around. Enjoy easy access to shopping, transit, parks, schools, and much more. The beautiful backyard, backing onto a tranquil green space, is perfect for outdoor enjoyment and creating your own private oasis. The custom-built balcony adds to the outdoor appeal, providing a perfect spot for entertaining or relaxation. This home is ideal for new home buyers, large families, and investors. Don't miss this rare opportunity to own a beautiful home in one of Toronto's best areas for property investment. Schedule your viewing today! (id:59646)
24 Sylvia Street Unit# C
Kitchener, Ontario
Hobbyists, Artists and all who need their own seculated space, here is your opportunity. A 1,400 Sq. Ft. insulated workshop with heating system & washroom. It can be used for light industrial, storage, trade warehouse, distribution center or more. (id:59646)
70 Aylmer Crescent
Stoney Creek, Ontario
70 Aylmer Crescent is situated in Albion Estates; a tranquil, well-established, family-friendly community. Nestled within the peaceful Stoney Creek Mountain, this charming 4-level backsplit HAS BEEN UPDATED, this home offers 3 bedrooms and 2 baths, making it an ideal choice for a perfect family home. The main floor greets you with new ceramic flooring in the hallway and kitchen. Kitchen with NEW quartz countertops and new kitchen sink faucets, family room and dining room with laminate flooring. The abundance of natural light streaming in from the main floor enhances the welcoming atmosphere. Additionally, there is a convenient side door from the kitchen leading to the outside. The second level has 3 generously sized bedrooms all with laminate flooring, and a large, updated 4-piece bathroom. The lower level boasts a spacious family room with new windows, a wood-burning fireplace and a recently updated bathroom featuring a newly added shower. The large finished basement with insulated vinyl flooring, has a cold cellar, laundry and plenty of storage. The fenced backyard offers a private outdoor space for relaxation. Single Car Garage. Quick access to the Redhill/Linc and QEW, this home is conveniently located just minutes away from major highways. It is also in close proximity to schools, shopping centers, the Valley Park Recreation Centre, and walking trails, including Felker's Falls and the Bruce Trail. * NEW ROOF, and the driveway was freshly paved last fall. This home is in move-in condition, making it an enticing opportunity in a quiet and highly desirable area of Stoney Creek Mountain. (id:59646)
85 Duke Street W Unit# 112
Kitchener, Ontario
Seriously priced to sell!! Welcome to this beautiful condo unit (1 up from ground with street level access) located at 85 Duke St W in Kitchener's downtown core! Large balcony offers view of piazza behind city hall with park like setting. Spacious 1 bed, 1 bath condo offers easy access from the street with no stairs to walk! Extra large balcony feels like you're truly part of the neighborhood! This newer building includes party room, shared rooftop patio and the unit includes one parking spot underground and 1 large locker just down the hall from your door:) Full time concierge onsite ensures security and convenience while public transit like ION are steps from your front door. This one might not last long folks so book your private viewing today for a full tour of this beautiful building! (id:59646)
160 Oak Street
Simcoe, Ontario
Better than brand new - this home built in 2015 represents an example Brant Terra Home's most popular plan, the Balmoral. Handsome curb appeal, All brick construction, open concept, Eat-in kitchen with upgrades, maple cabinets in deep rich tones, B/I stainless microwave, Stainless fridge, a newer custom coffee station, crown moulding and breakfast bar overlooking the open concept living/dining room. Premium white Quartz surfaces new in 2022. Sliding Patio doors off kitchen to deck with pergola and fully fenced & landscaped backyard featuring a newer Jacuzzi Hot Tub, a new Salt Water Pool (12' x 24'). Back inside the spacious Primary bedroom offers a 3pc ensuite & Walk In closet. Ceramic in entry, kitchen & baths. The lower level offers larger sized windows allowing in an abundance of natural light with a completed family room featuring a gas fireplace and a 3pc bath and 2 more large bedrooms. The attached 20' x 19' 2 car garage with ample ceiling height for lots of storage (includes the 'loft shelving' on with high end friction fit supports). The electrical panel was upgraded to 200 amp in 2023. With close proximity to schools, a long list of amenities including shopping, restaurants and entertainment - this incredibly well maintained and upgraded home is waiting for you to move in and call it 'Home'. (id:59646)
32 Mcnichol Drive
Cambridge, Ontario
INVITING HOME IN A HIGHLY DESIRABLE NEIGHBOURHOOD! Welcome to this beautiful home, inviting you into its open foyer and offering over 2040sqft of carpet-free space. The property boasts ceramic and hardwood floors throughout, including in the living room, dining room, family room, and the updated kitchen, which features a tiled backsplash and granite countertops. Garden doors lead to an upper deck that overlooks the fenced yard. The main floor also includes a convenient laundry area and a powder room. The upper level has 4 bedrooms, including a spacious primary suite with a walk-in closet and a 4pc bathroom. There is also a second 4pc family bathroom on this level. The unfinished basement, ready for your personal touch, includes a walkout to a covered patio. Additional features include a double-wide garage, a double-wide exposed aggregate concrete driveway, and beautiful landscaping that extends to the backyard. Recent upgrades and features include A/C and furnace (2022), a new roof (2020), an in-ground sprinkler system, central vacuum, a shed with hydro, a garage door opener with remotes, and a door from the garage to the rear yard. Located in a highly desirable family neighbourhood, this home is within walking distance to schools and Decaro Park, and just minutes from South Cambridge Shopping Centre and Highway 8. (id:59646)
63 St George Road
Paris, Ontario
THIS EXTRAORDINARY ESTATE TRULY EMBODIES THE EPITOME OF LUXURY LIVING. Situated on a sprawling 9.21-acre property, the gated entrance and surrounding mature trees provide both privacy and a stunning natural backdrop. From the moment you step into the grand 2-storey entryway, floor-to-ceiling windows immediately capture your attention, offering breathtaking views and setting the tone for the entire home. Thoughtfully designed, the layout of this estate encompasses nearly 10,000 square feet of living space, providing ample room for both comfortable living and entertaining. With 5 bedrooms & 7 bathrooms, there is plenty of accommodation for residents and guests alike, ensuring everyone can enjoy the utmost in luxury and privacy. The chef's kitchen stands out as one of the highlights of this property, featuring generously sized double islands, high-end appliances, and luxurious finishes. This space is a culinary enthusiast's dream, offering the perfect environment for creating gourmet meals and hosting memorable dining experiences. For those who love to entertain, the estate seamlessly blends indoor and outdoor living through triple sets of French doors. These doors lead you to a private heated pool, an outdoor kitchen, and a pizza oven, adding a unique and unforgettable element to gatherings. As you explore the property, you'll discover additional lavish amenities and features. The wine cellar, for instance, offers a sophisticated space to store and showcase an impressive collection of wines. Additionally, there is a gym, a bar area, and a projection screen for a home theater experience. The estate also includes a spacious garage with parking for up to 5 cars. With its vast range of top-notch amenities and features, this resort-worthy home offers a luxurious and comfortable lifestyle on a grand scale. It seamlessly combines timeless charm with contemporary elegance, creating a truly exceptional living experience for those fortunate enough to call this their new home. (id:59646)
2199 Sixth Line Unit# 411
Oakville, Ontario
Experience refined living in this stunning 2-bedroom, 2-bathroom condo situated on the top floor of “The Oaks“, a prestigious low rise building in the heart of River Oaks. With 1,170 square feet of thoughtfully designed space, this split bedroom unit boasts an array of high-end features and contemporary updates. Step into a bright and airy living environment with beautiful hardwood floors and an abundance of natural light streaming through south-west facing windows overlooking the treetops of River Oaks with sunset views as far as the Niagara escarpment. The galley kitchen opens to a sunny breakfast room and features ample storage, stainless steel appliances, and granite countertops. The primary bedroom offers a serene retreat with a spacious 4-piece ensuite, generous walk-in closet and den. The second bedroom is equally inviting, perfect for guests, children or a home office. Laundry room and separate storage for added convenience. The building features extensive common areas with a library, billiard room, gym and more. One underground parking space included and plenty of visitor parking. This condo is ideal for those seeking elegance and comfort in a prime established neighbourhood location. Located walking distance shops, River Oaks Rec Centre, schools, walking trails, shops and easy access to Oakville GO. Don’t miss this opportunity! (id:59646)
2263 Marine Drive Unit# 507
Oakville, Ontario
Experience luxurious living in this stunning 2-bedroom condo in Bronte, completely renovated with breathtaking views of Lake Ontario. The large balcony, featuring composite decking, offers a perfect spot to enjoy the scenery. The unit includes three ductless air conditioners—one in each bedroom and one in the main living area. Pot lighting is featured throughout, along with California custom closets in all rooms. The kitchen boasts custom-built acrylic cabinets, high-end Fisher & Paykel appliances, a microwave in the island, extensive quartz countertops and backsplashes, a waterfall island, and a large farmhouse apron sink, along with a range equipped with a pot filler faucet. Additional features include custom glass doors, a full glass storm door to the balcony, motorized blinds, a floating acrylic pantry and entertainment center with a built-in TV and soundbar, a floating LED fireplace, floating side tables, a built-in TV in the master bedroom, and custom accent walls. The condo also has new 7 wide plank engineered hardwood floors with upgraded baseboards and cove molding, custom doors, and a Bath Fitters shower/tub. This smart home includes voice-activated controls for the TV, lights, blinds, and fireplace. Located just steps from the lake and the numerous shops and restaurants of Bronte Village, this condo offers unbeatable convenience. Building amenities include an outdoor pool, exercise room, games room, and party room. Condo fees cover all utilities, and the building is well-maintained with a beautifully renovated lobby. There is no other unit like this one, You really must see it to truly understand how great it is. (id:59646)
24 Henry Street
Brantford, Ontario
Attention investors, first-time home buyers and handy man! This solid brick bungalow, situated on a large lot of approx .25 of an acre in the city, is a fantastic investment opportunity. The property features a deck, a partially fenced yard, and a two-car detached garage that, while in need of repair, adds value along with a large double paved drive. Inside, the home boasts three bedrooms, a four-piece bathroom, and a spacious eat-in kitchen. The full basement includes a recreation room, a laundry room, and ample space for additional rooms to be finished if desired. Conveniently located near shopping, highway access, and more, this home offers great potential for those willing to put in some sweat equity. Don’t miss this exceptional investment opportunity—schedule your showing today! Property does require work (id:59646)
710 Humberwood Boulevard Unit# 303
Toronto, Ontario
1 Bedroom + Den + Balcony! Experience luxury living at its finest at Mansions of Humberwood! This stunning 29-storey condo built by Tridel offers breathtaking views overlooking the Conservation/Greenbelt. Step inside to discover a spacious 1 Bedroom + Den layout, balcony with incredible views, complete with 1 parking spot and 1 locker. Updated Kitchen cabinets and countertops, new Stainless steel fridge, stove (waiting for delivery) and dishwasher. Kitchen offers serving window perfect for cooking and entertaining family and friends in the living area. Carpet free. Indulge in a variety of amenities this complex has to offer, including a 24-hour concierge, guest suites, indoor pool, fitness centre, 2 elegant party rooms, and a charming garden patio. Conveniently located near Pearson Intl. Airport, Humber College, Woodbine Shopping Centre/Racetrack/Casino, Etobicoke General Hospital, schools, daycares, public library, and just minutes away from major highways 427, 409, 401, and 407. Plus, enjoy easy access to TTC, making commuting a breeze. Don't let this opportunity pass you by, make Mansions of Humberwood your new home! (id:59646)
354 Erie Street
Port Stanley, Ontario
Absolutely Breathtaking Lake Erie Views from most every room! Including a second level patio with panoramic views & incredible sunsets. This home has been extensively renovated including new kitchen, bathrooms, heating & A/c systems, Plumbing, electrical, windows, doors, metal roof, decks & 2nd level patio! don't wait, an opportunity like this doesn't come by often, 4 bedrooms, 3 full baths! Note the second rear parcel included for parking & boardwalk access to this property. Note: property can be available fully furnished as well. (id:59646)
1 Sonoma Valley Crescent
Hamilton, Ontario
Your search for a perfect family home ends at 1 Sonoma Valley Cres! by a Quality Builder, Sonoma Homes! In close a proximity of 65 Acres Dr. William Bethune Park and other amenities this Beautiful fully landscaped corner home with interlocked front yard leads you to this gorgeous, full of natural light home that features 3Bedrooms+loft for your family to hang out and relax or use it as home office. More than 30K spent on builder upgrades this home welcomes you with a Full Glass Waterton Door leading to a bright welcoming foyer with 9ft ceiling on main level. Functional layout lead you Fully upgraded kitchen featuring tall cabinets, granite counters with matching backsplash, granite overhang on breakfast bar, pot lights and undermount sink checks all your boxes. Oversize dining room with hardwood floor can also be used as family room, features two big windows on-looks kitchen and is ideal for entertaining. Huge Great Room with lot of windows, features Gas fireplace for the cozy winter season, media niche/play area with walk/out option to interlocked patio in the backyard. Brand new laminate floor on 2nd floor with 3 decent sized bedrooms and a loft for relaxation and family time. Primary bedroom with walk-in-closet and ensuite bath with glass shower. 2nd Floor laundry for added convenience. Fully Finished basement with separate entrance from garage features huge rec room, 1 bedroom, kitchen,3pc bath, R/I Laundry is an ideal option for in-law suite or extended hangout place for family and friends. Easy access to schools, William Connell Park, Dr. William Bethune Park,other amenities, public transit and LINC. (id:59646)
33 Murray Court Unit# 4
Milverton, Ontario
Welcome to Milverton Meadows Condos! This newly built 2-bedroom 2-bathroom unit, is conveniently located in the friendly town of Milverton, 20 minutes between Stratford and Listowel and 35 minutes from Waterloo. This spacious unit includes in-suite stackable washer and dryer, fridge, stove and microwave! Gret opportunity for first-time buyers or those wishing to downsize. One parking spot included and exclusive storage units available for purchase. Call your realtor today and book your showing! (id:59646)
33 Murray Court Unit# 3
Milverton, Ontario
Welcome to Milverton Meadows Condos! This newly built 2-bedroom 2 bathroom unit is conveniently located in the friendly town of Milverton, 20 minutes between Stratford and Listowel and 35 minutes from Waterloo. This spacious unit includes in-suite stackable washer and dryer, fridge, stove and microwave! Great opportunity for the first-time buyers or those wishing to downsize. One parking spot included and exclusive storage units available for purchase. Call your realtor today and book your showing! (id:59646)
33 Murray Court Unit# 2
Milverton, Ontario
Two Bedroom unit with in-suite laundry, fridge, stove, washer, dryer and microwave all included. All this located in a quiet town with all the amenities, only a 20 minute commute to Stratford and 35 minutes to Waterloo. Great opportunity for first time buyers or those wising to downsize. Parking spot included and exclusive storage units available for purchase! Call your realtor today and book your showing! (id:59646)
60 Charles Street W Unit# 2610
Kitchener, Ontario
Charlie West! Downtown Kitchener Living at it's finest! 1 bedroom 1 bathroom 572 square feet (plus 109 square foot balcony!) on the 26th floor with stunning views as far as the eye can see. This unit has extensive upgrades including premium vinyl flooring throughout, soft close cabinets, upgraded upper kitchen cabinets for more storage, main bedroom closet organizer, blinds, and an upgraded lighting package with pot lights throughout the unit. The building itself features a gym, a yoga studio, pet run with pet washing stations, meeting room, concierge service, a rooftop patio with community BBQs, a guest suite, and an Italian restaurant on the main floor called 271 West. Location is everything...walking distance to LRT & GO Train, UW Pharmacy School, McMaster Medical School, Victoria Park, Google Offices, the Tannery, and all the shops/restaurants/entertainment that downtown Kitchener has to offer! (id:59646)
26 Queen Street E
Cambridge, Ontario
Welcome to 26 Queen Street E—a prime investment opportunity or the perfect space for your own business venture on the main floor. This versatile building comprises three residential units and a convenient storefront. The property boasts recent updates including a newer roof and modern boiler system, ensuring efficiency and comfort for residents and tenants alike. The main floor store front is a former Bank of Montreal, with a vault that has been converted to a pantry, adding unique character and functionality to the property. Situated in Hespeler Village, this property is steeped in rich heritage. The location retains its charm with its historic buildings and vibrant community. Residents and tenants can enjoy proximity to a plethora of amenities, including parks such as the Forbes Park and Riverside Park, the Village Farmers' Market, schools, hospitals, and various local attractions. With its central location, tenants have easy access to public transportation, making commuting a breeze. Whether you're looking to generate rental income from the residential units or establish your own business in the bustling storefront, 26 Queen Street E offers a promising investment with endless potential. Don't miss out on the chance to be a part of this dynamic community and capitalize on the convenience and opportunities this property has to offer! (id:59646)
26 Queen Street E
Cambridge, Ontario
Welcome to 26 Queen Street E—a prime investment opportunity or the perfect space for your own business venture on the main floor. This versatile building comprises three residential units and a convenient storefront. The property boasts recent updates including a newer roof and modern boiler system, ensuring efficiency and comfort for residents and tenants alike. The main floor store front is a former Bank of Montreal, with a vault that has been converted to a pantry, adding unique character and functionality to the property. Situated in Hespeler Village, this property is steeped in rich heritage. The location retains its charm with its historic buildings and vibrant community. Residents and tenants can enjoy proximity to a plethora of amenities, including parks such as the Forbes Park and Riverside Park, the Village Farmers' Market, schools, hospitals, and various local attractions. With its central location, tenants have easy access to public transportation, making commuting a breeze. Whether you're looking to generate rental income from the residential units or establish your own business in the bustling storefront, 26 Queen Street E offers a promising investment with endless potential. Don't miss out on the chance to be a part of this dynamic community and capitalize on the convenience and opportunities this property has to offer! (id:59646)
19 Ainslie Street N
Cambridge, Ontario
Have you ever wanted to run your own Gourmet Food Store? This is the perfect opportunity to hit the ground running by taking over the existing lease, dry assets, premium equipment, and existing inventory. With a diverse selection of artisanal grocery inventory, gourmet pantry staples, a curated range of specialty items, and gourmet gift items you are sure to have something for everyone. The store fixtures and furnishings, display cases, advanced POS system and appliances are all included. With a comprehensive inventory of high-demand gourmet products on hand you can have a seamless business launch. Message with questions and to book a showing of the location. (id:59646)
585 Colborne Street E Unit# 1109
Brantford, Ontario
Welcome Home! Nestled in the heart of Brantford, this end unit townhome with 4 balconies offers an open concept design and loads of natural light. The lower level features a den (could be used as another bedroom, office, gym) and a full sized washer and dryer in the laundry room. The main level boasts ten-feet ceilings, stainless steel appliances and quartz countertops in the kitchen, and engineered hardwood floors. The second level includes 3 great sized bedrooms, one complete with a 3 piece ensuite as well as an additional 4 piece bath. 2 parking spaces. The complex has an amenity garden and visitor parking available. This home is conveniently located close to all amenities, parks, schools, highway access and more! Available immediately. All applicants to provide letter of employment, credit report, and rental application with any offer. Tenant is responsible for payment of all utilities and hot water heater. No smokers. No pets preferred. (id:59646)
34 Blair Road
Cambridge, Ontario
Prominent corner lot with great traffic exposure daily. Currently used as a Doctor's office. Over the last 5 years great improvements have been made making this a most desirable interior which is spotless and bright ready for your professional office. Newer furnance, and A/C. This building offers 4 office spaces, 2 washrooms, lovely reception area and large staff area with on ground parking. Any professionals or business owners might find that this is just what they are looking for. Close to all amenities. Located right in the heart of the ever growing heart of downtown (Galt). Might just be perfect fit for you (id:59646)
122 Stewart Street
Oakville, Ontario
Discover your next home at 122 Stewart Street, situated in the thriving Kerr Village neighbourhood. Kerr Village boasts a diverse array of independently owned shops, restaurants, services, and vibrant community events. Steps away from community centres and the picturesque Westwood and Trafalgar Parks, offering activities for everyone. Experience the rich and diverse dining options that reflect the community’s vibrancy. Whether you’re enjoying a coffee on the patio at Kerr Street Café, savouring gelato at La Dolce Vita, picking up ready-made meals at Boffo’s, or indulging in fine dining at Jac’s, there’s an eatery, café, or pub to satisfy every craving. The main level of this 1 ½ storey home features large living and dining areas overlooking the front and back yards, a well-equipped kitchen with a family-friendly layout, and an updated four-piece bathroom. The second level offers two good-sized bedrooms with large windows, and ample storage. The absence of carpet throughout ensures easy maintenance. The lower level can easily be finished to add additional living space, with a recreation room, home office, bedroom, or gym. The spacious lot is 39’ x 123’ with mature trees enhancing the property’s appeal. Don’t miss this exceptional opportunity to own a piece of Oakville real estate in a community south of the QEW that blends charm with convenience. Embrace the vibrant lifestyle that Kerr Village has to offer! (id:59646)
1955 King Street E Unit# Ll
Hamilton, Ontario
Ideally situated lower-level medical/office space on King Street East with high visibility in prosperous Rosedale neighbourhood! Ideal for medical, but perfectly viable for professional office or dance/yoga studio. Includes ample parking, full accessibility for wheelchair (including elevator and bathrooms), concrete floor decks, and several means of access to and from rear parking and front entrance. Directly across from Rosedale Plaza and steps to massive former Brock University campus redevelopment that will see 1,300 residential units added to the neighbourhood. Existing tenants include financial services, dentistry, and more! Don't miss this opportunity to secure top tier professional space at a reasonable rate in a burgeoning neighbourhood! Rent is net - $10.50 PSF plus $11 PSF TMI. (id:59646)
1955 King Street E Unit# Ll
Hamilton, Ontario
Ideally situated lower level medical/office space on King Street East with high visibility in prosperous Rosedale neighbourhood! Ideal for medical, but perfectly viable for professional office or dance/yoga studio. Includes ample parking, full accessibility for wheelchair (including elevator and bathrooms), concrete floor decks, and several means of access to and from rear parking and front entrance. Directly across from Rosedale Plaza and steps to massive former Brock University campus redevelopment that will see 1,300 residential units added to the neighbourhood. Existing tenants include financial services, dentistry, and more! Don't miss this opportunity to secure top tier professional space at a reasonable rate in a burgeoning neighbourhood! Rent is net - $10.50 PSF plus $11 PSF TMI. (id:59646)
1955 King Street E Unit# 205
Hamilton, Ontario
Turnkey second-floor office space available in desireable Rosedale neighbourhood! Includes 1 parking space (with more negotiable), 500 SF of useable space, including reception area. Elevator access, ample natural light, and fresh light-fixtures and flooring make this a prime candidate for your practice or business! Directly across from Rosedale Plaza and steps to massive former Brock University campus redevelopment that will see 1,300 residential units added to the neighbourhood. Existing tenants include financial services, dentistry, and more! Don't miss this opportunity to secure top tier professional space at a reasonable rate in a burgeoning neighbourhood! (id:59646)
68 Cedar Street Unit# 10
Paris, Ontario
Welcome to Cedarlane, located in one of the most desirable neighborhoods of Paris, this 1985 sf Bungaloft, built by Pinevest Homes in this exquisite development of 20 newly built bungalow and bungalofts, has everything you need on the main floor, with a bonus loft area with walk in closet and full bathroom. Entering through to the wide foyer you will be overly impressed with the upgraded selections, engineered hardwood through out the main floor, beautiful great room, large kitchen island, extended cabinetry in the dining room, Fisher Paykel fridge, stove and dishwasher, walk in closets, main floor laundry and much more. Enjoy the peaceful serenity of Cedarlane, where family, friends, and neighbors can experience life together and be proud to call this your home. This custom built 2 + 1 bedroom floor plan is complete and ready to move in. (id:59646)
575 Hill Street E
Fergus, Ontario
This property is being sold as a potential future development opportunity. Property has frontage on 2 streets - 190 feet on Hill Street East and 191 feet of frontage on Garafraxa Street East. Slightly irregular depth - with 219 feet on the east perimeter and 196 feet on the west side. Subject property is currently legally 2 lots. An existing house is presently situated on the property - a solid custom built 1970's sidesplit offering over 2800 square feet of finished living space with 4 bedrooms and 2 bathrooms. Prospective buyers are encouraged to reach out to township / their consultants to perform due diligence / investigate possibilities - including possible zoning changes/feasibility of multi-residential or commercial development. (id:59646)
390 Main Street W
Listowel, Ontario
Live where you work! This is a rare opportunity to own a profitable turn-key business and house all-in-one. Discover a strategic investment in Listowel, Ontario, combining a spacious 2900 square foot house with the turn-key restaurant and the only fine dining option in town for 25 years. This house features a three-bedroom, 2-bathroom apartment with an ensuite bathroom in the main bedroom, a spacious living room, a sunroom, and a brand-new kitchen that provides a luxurious living space suitable for personal residence or lucrative rental income. Turn-key restaurant business: This thriving fine-dining establishment is all-inclusive for a seamless start, unmatched probability, and a high-traffic location—exclusive status as Listowel’s only fine-dining restaurant for 25 years. The prime location is on Main Street within a growing community. Celebrated by locals and known by destination diners, the prime location radius is 40 minutes from Kitchener, 40 minutes from Stratford, and 40 minutes from Kincardine. Investment highlights: Turn-key restaurant with a successful track record. Impeccably maintained property with recent upgrades. It is a prime location on Main Street in Listowel, Ontario, with a boasting population. NEW EXTRAS* kitchen suppression system. Fire alarm system. 8 x 5-foot walk-in with a new compressor. Kitchen, exhaust. Roof. Apartment. Kitchen. Upgraded fridges. Separate apartment for living or rental. This is an opportunity that you want to take advantage of. This property represents a rare chance to own a thriving business and a luxury residence in one, with a profitable fine-dining restaurant and well-appointed living space. It is an investment opportunity that must be considered. Opportunities like this do not happen often. Act now to make this unique opportunity and property your own. (id:59646)
29 Crescent Road
Oakville, Ontario
Welcome to one of the most family-friendly streets in downtown Oakville. This charming 2+1 bedroom, 2-bathroom home offers endless opportunities for downsizers, professionals, young families, or builders. The home has been updated over the years and is ready to enjoy as-is, renovate, build anew, or achieve premium rents. The main floor features a bright living room with a working fireplace, a kitchen, a 4pc bathroom, and a dining room with built-in seating. Oak hardwood floors run throughout. A convenient mudroom stores shoes and coats and opens onto a spacious deck perfect for entertaining and summer nights. The main floor includes 2 full bedrooms and a 4pc bathroom. The finished basement offers a 3rd bedroom, a large recreation room, an office, and a finished laundry room. Outside, there is a detached single-car garage and a spacious lot with exceptional building capacity. The slightly pie-shaped lot has 130' in depth & measures 55' wide at the front, 68' wide at the rear, with RL4-0 zoning allowing for exceptional development possibilities. This home is within walking distance to downtown, the lake, Kerr Village, parks, and restaurants. The vibrant West River neighborhood has a strong community vibe. Visit wrra-oakville.ca to learn more about this amazing community. Don’t miss your opportunity to call 29 Crescent home. (id:59646)
90 Weston Drive
Tillsonburg, Ontario
This is an opportunity that doesn't come up everyday! Welcome to 90 Weston Drive, Tillsonburg - this 1707sq ft brick bungalow is located on the largest lot in Baldwin Place Adult Community. The Gainsborough is the largest models within the subdivision and features 2 bedrooms on the main level plus a den! This home shows like a magazine with beautiful hardwood floors, updated paint colours, beautiful gas fireplace, you'll be in awe as soon as you enter! The den at the front of the home provides excellent flex space for a TV room, office or whatever you may need! Large kitchen has an attached eating area with doors to a stunning lot and huge interlocking patio - with privacy screens that can be added! Primary bedroom features a 3PC ensuite and large walk-in closest. There's a second bedroom, another 3PC bathroom and main floor laundry finish the main level. Downstairs offers loads more finished space with an oversized recreation room, finished family room, another bedroom and a 2PC bathroom. Out back is a real show stopper, the perfect place to sit and have a morning coffee and watch the wildlife, birds, deer and more - an absolutely perfect piece of paradise. Buyers must acknowledge a one time transfer fee of $1,000 and an annual association fee of $450.00 for year 24/25payable to the Baldwin Place Residents Association. (id:59646)
161 Broadway Street
Tillsonburg, Ontario
Welcome to your new business location in the heart of downtown Tillsonburg! This prime property offers a modern and updated space perfect for your business or office needs. The main entrance features a ramp for accessibility, and there is a side entrance designated for staff only. Upon entering through the second door, you are greeted by a large open space ideal for a reception area or showroom. The building includes two sizeable rooms that can serve as boardrooms or large offices, an additional private office space, and a dedicated lunch room for your staff's comfort and convenience. Ample storage space is located at the back of the building to keep your business organized. The property also includes parking at the rear, exclusively for this building's use. Situated on a high-traffic corner, this location guarantees excellent visibility and accessibility. With interior updates already in place, you can move in and start working immediately. This is an ideal opportunity to establish your business in a vibrant and bustling area. Don’t miss out on this perfect location to grow and succeed! (id:59646)
95 W River Road
Paris, Ontario
Welcome to your dream property. Are you tired of city life, do you have horses? Do you want horses? Do you have a home business? Do you want existing passive rental income? Do you have aspirations of becoming a builder? Developer? Or do you just want an unbelievable 16 acre country property steps from the Grand River and 5 minutes from downtown Paris. The building on this property is a converted bank barn that has been transformed into an outstanding commercial space composing of a hair salon, and several aesthetics treatment rooms, there are 2 other potential commercial spaces on the ground floor as well. This property also contains a stunning residence with original wood beams and details, look out over your property from the second floor balcony or enjoy your giant master suite. The land is just over 16 acres abutting directly up to the current development boundary of the town of Paris making future development definitely possibility for this property as well. (id:59646)
36 Ridgeway Avenue
Guelph, Ontario
Exciting Opportunity in the South End! Discover a rare opportunity at 36 Ridgeway Ave – a half-acre property featuring an elegant brick bungalow, perfectly poised for someone with a contemporary vision. Recent zoning changes have unlocked endless possibilities for this gem, making it a standout find for the discerning buyer. The home itself offers three bedrooms, two bathrooms, a main floor family room with a fireplace, a generously sized garage, and a finished basement with a rec room. These desirable features provide a solid foundation for customization and enhancement to suit the new owner's preferences. With its expansive lot and existing amenities, this property invites you to create a truly unique and modern living space. Whether you envision a renovation, expansion, or simply adding your personal touch, this property promises limitless potential to realize your dreams. (id:59646)
5 Chestnut Drive Drive
Tillsonburg, Ontario
Welcome to 5 Chestnut Drive! Great opportunity to Build your dream home on this large lot located on a cul-de-sac in the Oaks Subdivision. This fully serviced lot is in a great North Tillsonburg location within walking distance to Westfield Public School and Glendale High School. All servicing, road work, gas and hydro have been completed so immediate possession is available (id:59646)
7 Chestnut Drive Drive
Tillsonburg, Ontario
Great opportunity to Build your dream home on this large lot located on a cul-de-sac in the Oaks Subdivision. This fully serviced lot is in a great North Tillsonburg location within walking distance to Westfield Public School and Glendale High School. All servicing, road work, gas and hydro have been completed so immediate possession is available. (id:59646)
199 Court Drive
Paris, Ontario
Welcome to 199 Court Drive, an exceptional 1.02 acre parcel of land perfectly situated at the corner of Court Drive and Rest Acres Road in the rapidly expanding south end of Paris, Ontario. This prime location, backing onto tall pines and parkland is within close proximity to the Brant Sports Complex making it a highly desirable investment for imminent development. Boasting maximum visibility and accessibility, this prime lot is fully zoned, opening the door for a mixed-use or residential development and is designated as “Community Corridor” in the new Brant Official Plan, highlighting its pivotal role in the community’s growth and connectivity. Enjoy the convenience of shopping, dining, essentials and entertainment, all within a short walking distance. Two minutes from Highway 403, 199 Court Drive presents an outstanding development opportunity in a vibrant and burgeoning area. Don’t miss out on this unique chance to be part of the exciting growth in one of Paris’s most sought-after locations. (id:59646)



