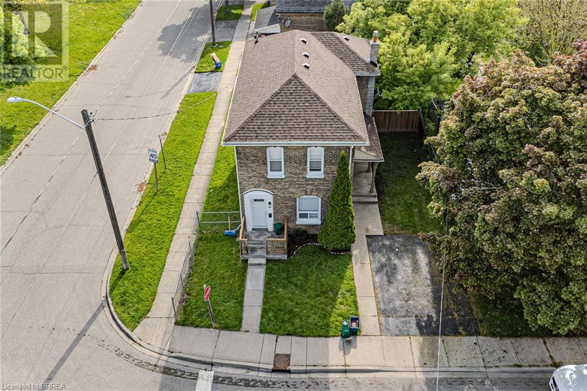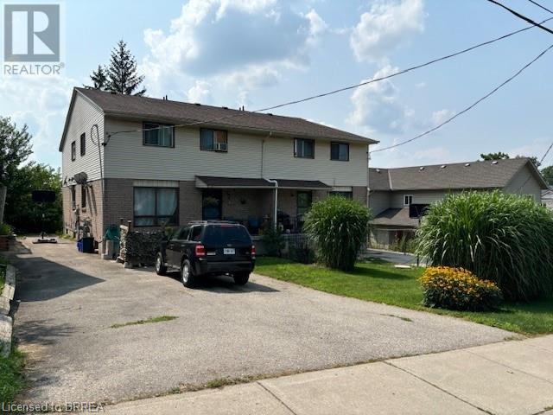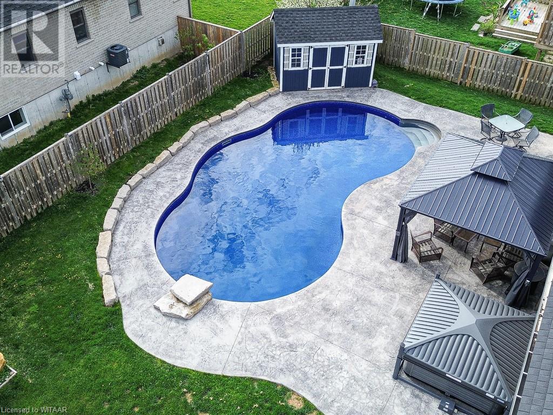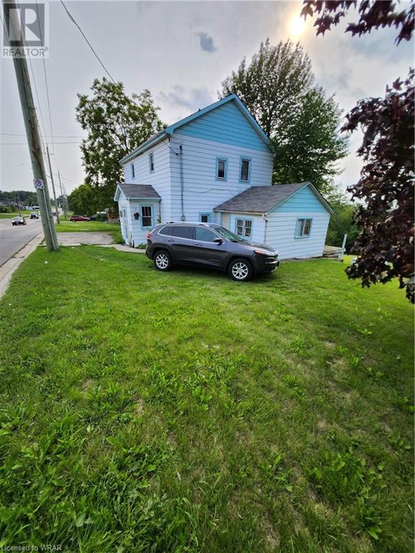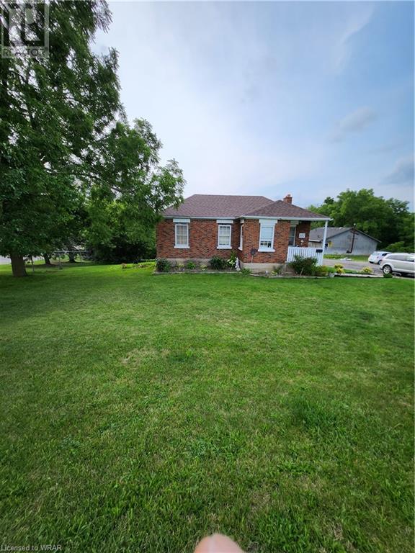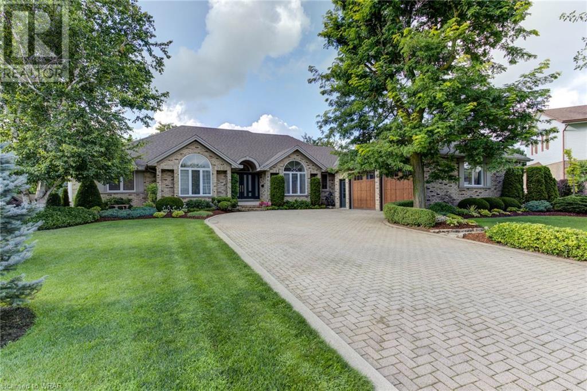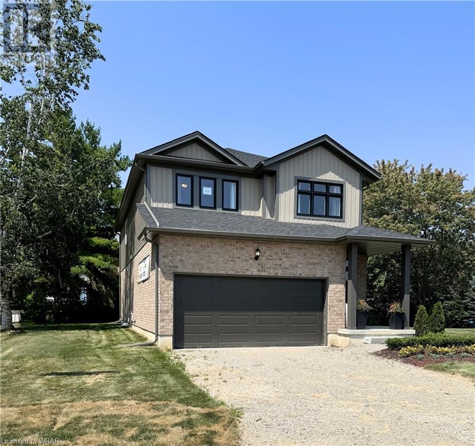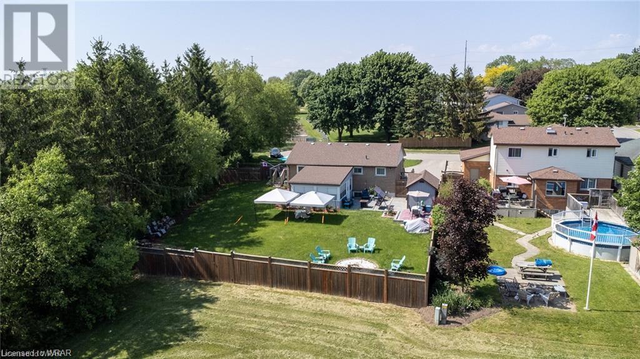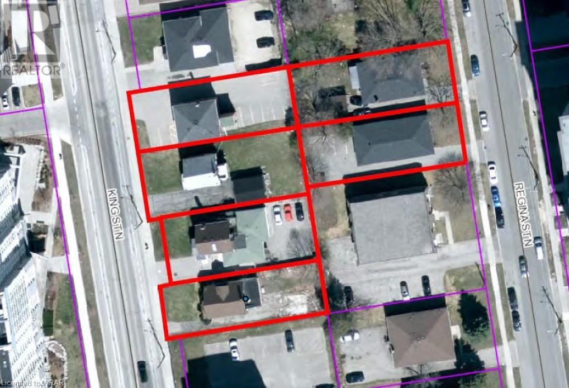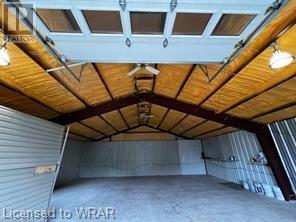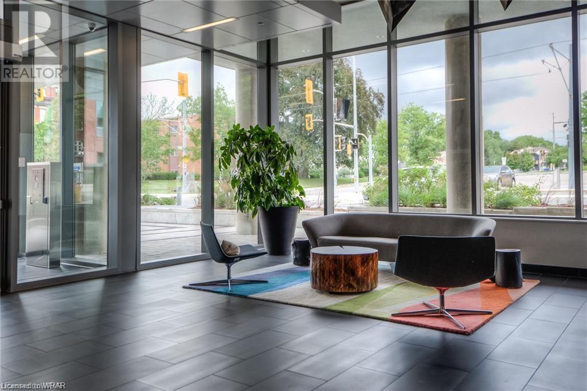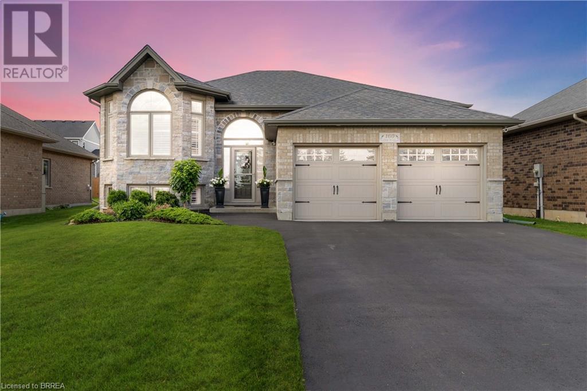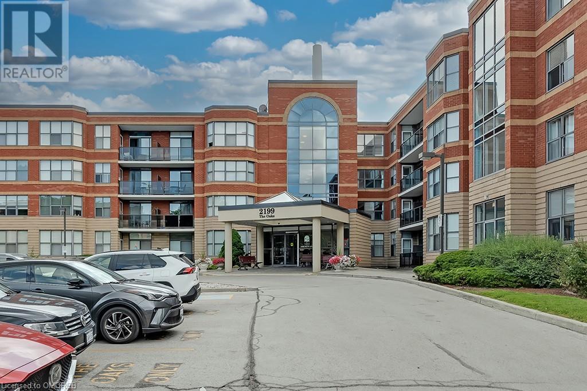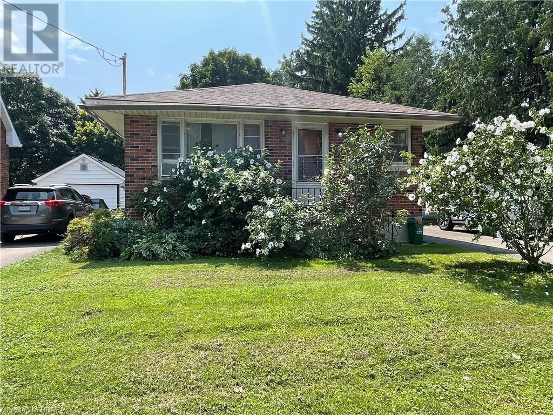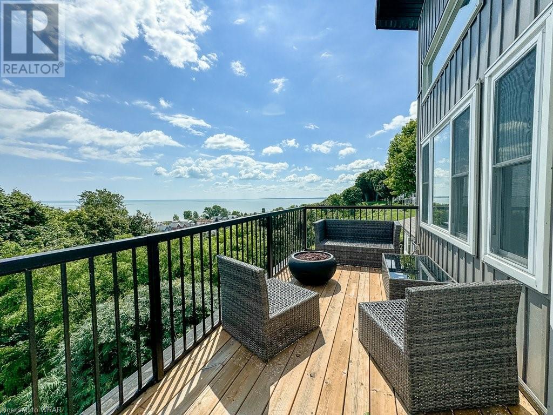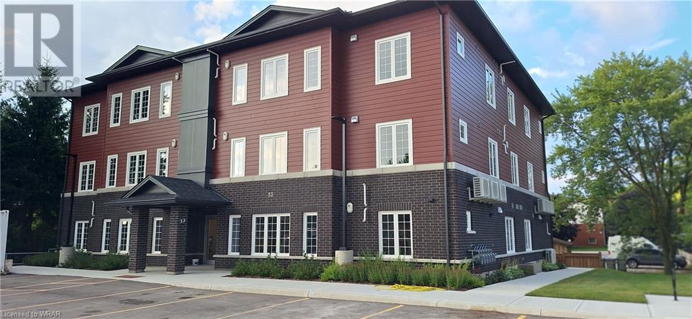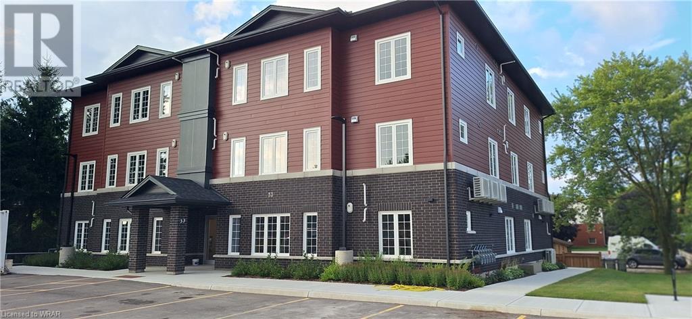Pt Lt 11-12 Concession Road A
Meaford, Ontario
339 acres of prime farmland for sale! This cash crop farm presents a rare opportunity to acquire 3 parcels together, spanning 339 acres, featuring 280 workable acres fully equipped with systematic tiling at 30 ft. The remaining 59 acres is a mix of hard and soft wood bush. You will find a storage shed when you first drive in the lane way for storing equipment or other items. Located overlooking the Georgian Bay at 780 ft above sea level providing 2700 heat units. Tile maps are available. Whether you're a cash cropper or an investor, this exceptional opportunity is one you won't want to miss! (id:59646)
149 Harpin Way E
Fergus, Ontario
Welcome to your new home in the vibrant community of Fergus! This beautiful detached home boasts approximately 2293 sf of living space and is filled with modern features and amenities. As you enter, you're greeted by an elegant oak staircase, setting the tone for the home's refined interior. The spacious living room features a cozy gas fireplace, perfect for gathering with family and friends. Large windows throughout flood the space with natural sunlight. The heart of the home is the family-size kitchen, complete with stainless steel appliances and upgraded floors. Upstairs, you'll find four spacious bedrooms, including an oversized primary bedroom with a generous walk-in closet and a luxurious 5-piece ensuite. The convenience of upstairs laundry adds to the practicality of daily living. Unlock the potential of the versatile property, featuring the unfinished basement with a separate entrance and a pre approved permit awaiting your vision. Outside, the fully fenced yard offers privacy and space for outdoor enjoyment. Don't miss out on the opportunity to make this stunning home yours. Schedule your viewing today! (id:59646)
83 Danville Avenue
Acton, Ontario
Looking for a home in Halton Hills in a family friendly area and close to all amenities? This is it! Have a look at this two-Storey, immaculate home with a large, fully fenced lot, back deck for entertaining and gas hook up for the BBQ. Inside you will find an open concept living room and kitchen, separate dining room and main floor powder room. Upstairs has three good sized bedrooms with plenty of closet space and a large 4pc washroom. The finished basement offers you more living space with a gas fireplace to stay cozy on winter nights, extra space for the kids to play or perfect space for a games room. The basement also has the convenience of a full 3pc washroom. Your family members will never have to wait for the shower. There is no need to worry about parking with the newly paved, double wide driveway, which will easily park four cars. (id:59646)
E 1/2 Lt 22 Concession 4
Meaford, Ontario
A 97.76-acre cash crop farm featuring 86 acres of workable land, currently dedicated to cash crops. This flat parcel is well-drained with some random tile and boasts Vincent Silty Clay Loam and Kemble Clay Loam soils. Situated in a tranquil rural setting north of Hwy 26, this farm presents a fantastic opportunity to expand your agricultural operation. (id:59646)
15 Wellington Street S Unit# 1704
Kitchener, Ontario
Discover an exclusive opportunity to own an immaculate luxury condominium in the highly coveted Station Park Condos of Kitchener. This elegant residence offers an urban sanctuary, featuring 1 bedroom and 1 bathroom, seamlessly blending contemporary style with everyday convenience. The open-concept living area beckons, bathed in natural light streaming through floor-to-ceiling windows that frame panoramic city vistas. The gourmet kitchen serves as a culinary haven, equipped with top-of-the-line appliances, sleek countertops, and ample storage. Retreat to the peaceful bedroom, adorned with thoughtful details, resilient solid surface flooring, and ample closet space to meet your storage needs. The luxurious bathroom, provides the perfect setting to unwind after a demanding day. Within Station Park, an array of exceptional amenities awaits, setting new standards for local developments. Outdoors, you'll find a dedicated dog park, an amphitheater, al fresco workspaces, The Circuit—an innovative outdoor workout area—and generous green spaces for relaxation, seamlessly blending outdoor living with urban convenience. Seize this extraordinary opportunity to embrace an elevated urban lifestyle at Station Park Condos. (id:59646)
211 Brock Street
Brantford, Ontario
Welcome to 211 Brock St. a triplex in central Brantford, close to amenities and a serene park just across the street. There are three (3) 1-bedroom units, renovated in 2023. This triplex is just over 1 km to both campuses at Wilfrid Laurier University and Conestoga College; just over 3 kms to the 403 access at Wayne Gretzky Parkway. (id:59646)
10 George Street Unit# 300
Hamilton, Ontario
Move-in ready! Contemporary office space near the corner of Bay and George. Hamilton's Textile Building is a completely rebuilt office building that mixes Hamilton's industrial charm with modern design elements. A former warehouse that retains its brick & beam construction, this Hamilton landmark has become a jewel among Hamilton's office spaces. A four-storey atrium and marble-encased elevator treat your eyes as your enter the lobby and secure fob access controls elevator and unit entry. This third-floor unit offers 10,000 square feet of space and provides glass-enclosed meeting rooms and offices, as well as an open concept central office area. The unit also includes a large kitchenette, break room and private washrooms. Hardwood floors, exposed ductwork and brick, glass boardroom and office walls, and the building's post and beam construction all add to the unit's invited and comfortable ambience. This ideal location is steps from the financial core, courthouses, City Hall, transit, restaurants, and much more! Note: Furniture in existing photos former tenants' belongings, not included as part of lease offering. 4,440 SF and 5,560 SF options also available. (id:59646)
393 Woodlawn Road W
Guelph, Ontario
Here's an opportunity!!! This property is located in a Commercial zone in the north end of Guelph. It may not be wide but it sure is deep 645 to be exact. Do you have a business or project the fits the bill? If you do come check it out. The house and garage need some TLC. (id:59646)
393 Woodlawn Road W
Guelph, Ontario
Here's a great opportunity to live and have your business on the same property. The property is zoned SC-2 but if you wish you can reno the house and live in it while having a business behind on this huge lot 66 X 645. (id:59646)
16-18 Puleston Street
Brantford, Ontario
Your next real estate investment opportunity awaits! 16 Puleston St. is located just north of Colborne St. W., one of Brantford's main commercial and retail arteries. This multi-residential 4-plex is also within walking distance of Mohawk Park, Pauline Johnson High School and Echo Place Elementary School and so much more. There are four (4) units, each comprising two (2) bedrooms and one (1) bathroom; laundry hookup available; unfinished basement. Tenants pay hot water tank rental, heat (gas), hydro and water/waste water, cable, internet. (id:59646)
344 Darling Street
Brantford, Ontario
Your next real estate investment opportunity awaits! 344 Darling St. is located just north of Colborne St. W., one of Brantford's main commercial and retail arteries. This multi-residential 4-plex is also within walking distance of Mohawk Park, Pauline Johnson High School and Echo Place Elementary School and so much more. There are four (4) units, each comprising two (2) bedrooms and one (1) bathroom; laundry hookup available; unfinished basement. Tenants pay heat (gas), hydro and water/waste water, cable, internet. (id:59646)
2263 Marine Drive Unit# 901
Oakville, Ontario
Ever dreamed of owning a property with lake views? Here is your opportunity! Welcome to “The Lighthouse”. This 2 bedroom, 1 bath, newly renovated condo is perfect for first time buyers, downsizers or investors! Kitchen is equipped with stainless steel appliances. Enjoy breathtaking, south-west facing views of Lake Ontario while you take in the sunset from your large balcony. The location of this building is A+. Immerse yourself in lakeside living. This condo is walking distance to great restaurants, boutique shops, beauty and health facilities, the Bronte Marina, Bronte Beach, pharmacy’s, Farm Boy grocery and more! Condo fees INCLUDE ALL UTILITIES (hydro, water, gas, Internet & TV). A well maintained and updated building. Building amenities include an outdoor pool, exercise room, games/billiards room, party room, lounge/library, sauna and workshop. Here is your chance to be part of a first class neighbourhood at an affordable price! (id:59646)
19 Cynthia Avenue
Mount Elgin, Ontario
Welcome to 19 Cynthia Ave in Mt. Elgin! Nestled between Ingersoll and Tillsonburg, this vibrant community offers easy access to the 401 and is just around the corner from Oxford Hills Golf and Spa. Step into this charming bungalow boasting a spacious layout that's perfect for one-floor living. The fully finished lower level features two bedrooms with walk-in closets, a full 4pc bathroom, and an office or workout area. The main floor dazzles with its open concept design, showcasing a living room with a cozy gas fireplace, a dining area, and a recently updated white kitchen with a stylish grey island and stunning granite countertops. Elegant lighting and large tiles throughout add a touch of luxury. You'll find another full 4pc bath, a bedroom or den, a convenient laundry closet, and a primary bedroom with a 3pc ensuite bath completing the main floor. Situated on a generous corner lot, this home offers ample parking with space for four cars in the driveway and room for two more in the attached garage. Enjoy peace of mind with a new steel shake roof installed last year, backed by a 50-year warranty, and a full Generac backup power system. Step outside to your backyard oasis featuring a 20x40 saltwater, heated pool surrounded by stamped concrete decking and a covered gazebo area for relaxation. As the sun sets, unwind in the hot tub under the automatic roof. There's still plenty of yard space for kids or pets, along with two sheds for pool equipment and lawn tools storage. Don't miss out on this summer, make this purchase today! (id:59646)
375 Queen Street W
Cambridge, Ontario
This property at 375 Queen St W is being offered with 397 Queen St W & 383 Queen St W for a total of 1.926 acres. This group of properties is being sold for their multi-unit development potential. Please note the vacant land between 397 & 383 is also listed & would also consider being part of a larger project. It is listed under LAND with an address of N/A Queen St W & is 1.59 acres. Frontage across all 4 total approximately 470 feet. Total acres if all 4 were together would be approximately 3.5 acres. Fabulous views of the Speed River Riverlands. The River meets quaint & picturesque downtown Hespeler just down Queen Street. Walking distance to shopping & schools. Easy access to HWY 401 & HWY 24. The area is currently experiencing new multi unit developments. The Sellers have done considerable studies which include: An Environmental Impact Study, a Tree Management Plan, and a Functional Servicing Report. Several concepts of various densities & types of housing have been prepared by the Sellers Planners. (id:59646)
397 Queen Street W
Cambridge, Ontario
This property at 397 Queen St W is being offered along with 383 Queen St W & 375 Queen St W for a total of 1.926 acres. This group of 3 properties is being sold for their multi-unit potential. Please note the vacant land between 397 & 383 is also listed & would consider being part of a larger project. It is Listed under LAND with an address of N/A Queen St W & is 1.59 acres. Frontage across all 4 total approximately 470 feet. Total acres if all 4 were together would be approximately 3.5 acres. Fabulous views of the Speed River Riverlands. The River meets quaint & picturesque downtown Hespeler just down Queen Street. Walking distance to shopping & schools. East access to HWY 401 & HWY 24. The area is currently experiencing new multi unit developments. The Sellers have done considerable studies which include: An Environmental Impact Study, a Tree Management Plan, and a Functional Servicing Report. Several concepts of various densities & types of housing have been prepared by Sellers Planners. (id:59646)
50 Grandville Circle
Paris, Ontario
***Modern Luxury Defined*** Situated in Paris, Ontario, 50 Granville Circle presents 4,000 sq.ft. of refined living over five distinct levels offering four bedrooms and six bathrooms. As you enter the home the sightlines offer a view straight through to the rear of the property where a tranquil pond provides a stunning backdrop. The entryway feature wall adds a touch of modern design and hints at the custom designs throughout this one-of-a-kind home. Dive into culinary delights in the kitchen, where white and bright interiors create an inviting ambiance. Cabinets stretch gracefully to the ceiling, offering ample storage, while quartz countertops add a touch of elegance and durability. Functionality is at its peak with integrated electrical outlets in the island, making meal prep a breeze. Stepping out onto the balcony, you'll find a convenient gas line, primed for BBQ enthusiasts. On the next level, the master suite stands out with its spa-like en suite, featuring a stand alone tub, glass shower, dual sinks, a spacious walk-in closet, and two private patios equipped with automatic window coverings. Light pours in through numerous European windows and 16 patio doors, connecting interiors with the four outdoor balconies and the serene surroundings. The exterior boasts a combination of stone, stucco, and white brick, complemented by a modern garage door with epoxy flooring inside and a finished driveway. You’ll find hardwood floors throughout, high-end lighting, pot lights, and integrated smart features. The basement, with 13-foot ceilings, offers full exposed brick, glass railings, epoxy floor, a kitchen and wet bar including a beer tap. For relaxation, indulge in the steam room/bathroom, blending functionality with spa-like luxury. Positioned with a direct view of the pond and designed with a balance of aesthetics and function, 50 Granville Circle is a standout property in Paris, Ontario. (id:59646)
15 Brenda Court
Brantford, Ontario
Your next real estate investment opportunity awaits! 15 Brenda Court is located in central Brantford, just south of King George Rd., one of Brantford's main shopping arteries and highway access. This multi-residential 4-plex is also within walking distance of the Wayne Gretzky Sports Centre, North Park High School, St. Pius Catholic Elementary School and so much more. There are four (4) units, each comprising two (2) bedrooms and one (1) bathroom; laundry hookup available. Basement was unfinished by Owner, but a couple of the basements are semi-finished by Tenants. Tenants pay hot water tank rental and hydro. There is only one (1) water meter in the building, and Owner pays for the water (cost approximately $325 every two months on average). (id:59646)
19 Brenda Court
Brantford, Ontario
Your next real estate investment opportunity awaits! 19 Brenda Court is located in central Brantford, on a good sized pie-shaped lot just south of King George Rd., one of Brantford's main shopping arteries and highway access. This multi-residential 4-plex is also within walking distance of the Wayne Gretzky Sports Centre, North Park High School, St. Pius Catholic Elementary School and so much more. There are four (4) units, each comprising two (2) bedrooms and one (1) bathroom; laundry hookup available. Tenants pay hot water tank rental and hydro. There is only one (1) water meter in the building, and Owner pays for the water (cost approximately $325 every two months on average). (id:59646)
4961 Wellington 29 Road
Guelph, Ontario
GENEROUS ACREAGE SURROUNDS THIS BUNGALOW spanning over 4000sqft of living space, boasting a meticulously crafted stone exterior & lush landscaping that exudes undeniable curb appeal. Crafted to perfection! Step into the breathtaking kitchen, adorned with top-of-the-line appliances, quartz countertops, and floor-to-ceiling white cabinetry complemented by a sleek tile backsplash. The grand center island, complete with a beverage fridge, and ample seating, beckons gatherings & culinary adventures. Flowing seamlessly from the dinette are garden doors opening to a sprawling concrete patio, where outdoor living reaches new heights. Entertain effortlessly with a fully equipped kitchen featuring a built-in gas & wood BBQ, and a tantalizing wood-fired pizza oven. A luxurious 14' swim spa offers indulgent relaxation with stunning views as the backdrop. Inside, the living room captivates with its towering 10’ fireplace. Retreat to the primary suite, boasting panoramic views of the backyard, a generous walk-in closet, & a 5pc ensuite complete with an oversized glass shower, standalone tub, & a spacious vanity adorned with quartz countertops & double sinks. 2 additional sizable bedrooms & a stylish 4pc main bathroom cater to family. A well-appointed laundry room, office, & powder room complete the level. Descend to the finished lower level, where a walk-out design & abundant windows create a bright & inviting suite - perfect for future in-law. Ideal for extended family or guests, this level offers a family room w/a fireplace, a bar & dining area, gaming space, & a sizable workout area. Sliding doors lead to a second concrete patio overlooking mature trees & verdant green space. Completing this remarkable property is the heated oversized 2-car garage, featuring a workshop/office & a convenient car lift, transforming it into a 3-car haven for enthusiasts. Embrace the serenity of country living while enjoying proximity to amenities, with Rockwood & Guelph just a short drive away. (id:59646)
220 Jeffrey Place
Kitchener, Ontario
Hard to find 4 bedroom home on a 73 foot wide treed lot ( backs onto conservation area)in a private cul-de-sac! Welcome to The Enclave at Jeffery Place by the award-winning The Ironstone Building Company Inc. This private Country Hills cul-de-sac location offers executive homes on stunning treed lots and modern /functional design. The Somerset offers 9' on main floor, oak staircase to the second floor, ceramic tile in the foyer, kitchen, laundry and baths, engineered hardwood in the family room, dining room, carpet in bedrooms, hard surface kitchen and bath countertop (1st/2nd floor). Master bedroom with W/I closet/luxury 5 pc bath with tilled glass shower and enclosed toilet. The open concept kitchen offers plenty of cabinets( soft close),island with a breakfast bar. Hard surface driveway (concrete) /200 amp service, central air. An absolute must-see! This house is ready to move in . (id:59646)
213 Fallowfield Drive
Kitchener, Ontario
Ready to move in - Builder's former model now available for sale-3 bedroom plus loft on a 47 foot wide lot! Welcome to The Enclave at Jeffery Place by the award-winning The Ironstone Building Company Inc. This private Country Hills location offers executive homes on stunning treed lots and modern /functional design. The Somerset -offers 9’ on main floor, oak staircase to the second floor, ceramic tile in the foyer, kitchen, laundry and baths, engineered hardwood in the family room, dining room, carpet in bedrooms, hard surface kitchen and bath countertop. Master bedroom with W/I closet/luxury 5 pc bath with tilled glass shower and enclosed toilet. The open concept kitchen offers plenty of cabinets( soft close),island with a breakfast bar. Hard surface driveway (concrete) /200 amp service, central air. An absolute must-see! Model/ presentation center home available to see via private appointment (id:59646)
14 James Court
Heidelberg, Ontario
Newly renovated top to bottom is this Unique custom-built luxurious bungalow featuring a west coast Boho flare and rustic modern twist. Lifestyle living at its finest is this 6435 Sq.ft. deceptively large bungalow situated in the quaint town of Heidelberg within minutes from St. Jacobs farmers market and North Waterloo. This home is complete with over 1600 sq ft. of in-law set up or guest accommodations, also catering as a multi-generational home. With its own living quarters on the lower level and walkout. The main level boasts an open concept entry with dining/office upon entry. You can’t miss the protected outdoor living space moments after entering the home providing another gathering area. Adjacent is a sunken great room featuring a stepdown effect, along with vaulted ceilings, custom beams and a wood burning fireplace all within view of the open concept kitchen. The updated kitchen with its large breakfast island is a welcoming space for the chief of the home. The laundry and powder room are strategically located near the kitchen for convenience yet privately hidden. This home has 3 bedrooms on the main level, the primary bedroom has its own fireplace and an ensuite atrium effect with so much natural light. Three full washrooms on the main level. The lower level has its own bedroom and another full washroom of its own. Meticulous manicured landscaped yard boasts, rock gardens, perennials, firepit, waterfall topped off with a gazebo, and hot tub gas lines provided for your heater or bbq. The lower part of the yard has a custom shed and another gas line for that potential pool heater if you wish to install a pool for yourself at a later time. Be prepared to be impressed, Book your showing today. (id:59646)
234 Concession 14 Road E
Flamborough, Ontario
Welcome to your dream country estate! Ideally located on a quiet rd close to highway 401 between Hamilton and Guelph. This breathtaking property spans over ten acres of pristine land, offering a perfect blend of country living and luxury. A beautiful 2023 renovated and addition farmhouse, with over 7000 square feet of living space. This home offers everything for family, friends, and entertaining. Once inside, you will be welcomed by a spacious foyer that leads to a dreamy library, and then past an enchanting dining room with a 14-person table and gas fireplace. Next you'll be greeted by the heart of the home. An awe-inspiring kitchen featuring a magnificent island, adorable pantry, Subzero fridge, Miele double ovens, and a stunning 36-inch Lacanche range. Wide plank wood floors on all levels add a touch of warmth to every room. The primary wing offers beautiful views, ensuite bathroom, stately primary bedroom with double closets and a personal office or dressing room. Open from the kitchen, the cathedral ceiling living room is adorned with a Rumford fireplace. Notice the views and light streaming in from new Anderson Windows all around. To tackle the farm fun a well appointed garage, a mudroom and laundry room off side and back entrance. Outside, a rolling pasture, beautiful barn with separate well, paddocks, heated workshop and tack room. Below, a bright walkout with five-piece bath, 3 bedrooms each with large windows, exercise room, large schoolroom/ rec room, a third fireplace, and radiant floor heating ensure comfort even on the chilliest of days. Two furnaces, a Veisman boiler, all-new plumbing and electrical, and a second laundry room give you peace of mind that your home will function as well as it looks. With 8 bedrooms and 5 bathrooms, there's ample space for everyone to unwind and relax. With picturesque views of paddocks, gardens, pasture, and forests right outside your window, this is how your family is meant to live. (id:59646)
222 Jacob Street E
Tavistock, Ontario
This 4-bedroom Oxford model with 9 ceilings is located in the beautiful and quaint town of Tavistock. 5 appliances and central air are included. You can enjoy country living but have the convenience of being just 22 minutes from Sunrise Plaza in Kitchener and Waterloo's Boardwalk. Enter into elegance through your foyer’s double doors and right away you will feel the spaciousness and notice the beautifully upgraded laminate flooring through the main level where you will find a mudroom that gives you comfortable everyday use from the garage, a 2-piece bathroom, and a great open concept main area with a gorgeous modern eat-in kitchen with quartz countertops and backsplash, 45-1/2” upper cabinets and a plus a super-sized walk-in pantry. Tons of space to set up your living room and even your formal dining table. When walking up the stairs you can see the gorgeous railings giving the home so much character and elegance. On the second level, there is a primary bedroom completed with a 5-piece luxury ensuite and a walk-in closet. There are three more large bedrooms, and a 4-piece bathroom to accommodate the rest of the family. Not to mention the spacious laundry room. The basement is a wonderful open canvas with a bathroom rough-in for the future when you are ready to finish it. This home is set on a very low-volume traffic road. (id:59646)
950 Highland Road W Unit# 15
Kitchener, Ontario
Welcome to 950 Highland Rd! This exceptional unit offers rare features, including two parking spaces and two bathrooms. With three bedrooms and an abundance of windows, this home is naturally illuminated throughout. The carpet-free main floor features an open layout perfect for entertaining. The kitchen is well-appointed with essential appliances, a new dishwasher, plenty of storage, and ample space for both an island and a dining area. The inviting living room is ideal for both hosting gatherings and relaxing with a good movie. Upstairs, the three spacious bedrooms provide versatile options for a growing family or home office. The large main bathroom includes a convenient stackable washer and dryer. Enjoy unobstructed top-floor views in a serene setting with no upstairs neighbors. Additional benefits include a private entrance through the utility room. Located in a prime area close to schools, playgrounds, hospitals, and just minutes from the expressway, this maintenance-free condo is also within walking distance of Highland Hills Mall, Ira Needles shopping area, and transit routes. Don't miss the opportunity to own this impeccably maintained property! (id:59646)
211 Brock Street
Brantford, Ontario
Welcome to 211 Brock St., located in central Brantford, in a family-friendly neighbourhood, close to shopping and the downtown core. Currently used as a triplex. Rent all three (3) units or live in one (1) unit and rent the other two (2) units to generate rental income. Less than 1 kilometre to the campuses at Wilfrid Laurier University and Conestoga College. Less than 3 kilometres to Hwy. 403 access. (id:59646)
732 Salter Avenue
Woodstock, Ontario
Welcome to this charming home, nestled in a serene location with stunning views. This delightful residence boasts four spacious bedrooms, two tastefully designed bathrooms, a sunroom, and an expansive backyard that backs onto a lush green space and is adjacent to an old golf course. As you step inside, you'll be greeted by a warm and inviting ambiance that permeates throughout the house. The open-concept layout seamlessly connects the living area, dining space, and kitchen, creating an ideal space for entertaining guests or spending quality time with family. Natural light floods the interior, accentuating the welcoming atmosphere. The recently renovated kitchen (2023) is a culinary enthusiast's dream, featuring modern appliances, ample counter space, and sleek cabinetry. It offers both functionality and style, making meal preparation a pleasure. Step outside into the expansive backyard, where you'll discover an oasis of natural beauty. The property is perfectly positioned, with direct access to an old golf course and acres of green space. Enjoy morning coffee on the patio, host barbecues with friends and family, or simply unwind in the privacy of your own outdoor haven. (id:59646)
324 King Street
Waterloo, Ontario
This Land Assembly Development Project is situated on a .908 Acre Site located at 324, 326, 328 & 330 King Street North & 329-331 Regina Street North, in the City of Waterloo. Intended Development: twenty (20) storey residential apartment building, with underground and structured parking. The proposal is to redevelop the lands with a podium/tower built form facing King Street, with access to the site from Regina Street North. Parking will be accommodated within the podium and in one level of underground parking, with the ground floor proposed to contain multiple amenity rooms (one each facing King and Regina Streets) and the lobby facing King Street. A total of 223 units (261 beds) are proposed, together with 193 vehicular parking spaces and 165 bicycle parking spaces (id:59646)
584132 Beachville Road
Ingersoll, Ontario
Welcome to your dream home! A beautiful tree-lined driveway sets the tone for the serene and private setting you’ll find here. Nestled on a picturesque 2+ acre property, this sprawling solid brick ranch offers a perfect blend of comfort and convenience with its 4 bedrooms and 4 bathrooms. With nearly 2000 square feet of natural light drenched living space on the main floor alone, there is ample room for family and guests to gather both inside and out. Pride of ownership is evident throughout with major updates including new windows, exterior and garage doors all within the last 5 years. With an attached 2 car garage and separate heated workshop with plenty of room for expansion, there is endless opportunity for those looking for storage or space to tinker. This stunning property combines the best of both worlds: a quiet, spacious retreat with quick access to the city’s conveniences. Don’t miss your chance to own this exceptional home! (id:59646)
3 Ridgeside Lane
Waterdown, Ontario
Welcome to 3 Ridgeside, nestled in this sought-after Waterdown neighborhood. This prestigious 3-story back to back townhouse, just under 2,200 square feet, offers unparalleled convenience with quick access to schools, amenities, and highways for easy commuting. The expansive main floor boasts a bright, open-concept layout with 9-foot ceilings, making it an entertainer's dream. Host gatherings with ease in this sunlit space, and unwind on the covered balcony off the second-floor living room—perfect for soaking in fresh air. With four generous bedrooms and three and a half baths, including a spacious ensuite, this home is ideal for a growing family, offering versatile spaces for an office or playroom. Don’t miss the chance to experience this stunning property—schedule your showing today! (id:59646)
174 Strathnairn Avenue
Toronto, Ontario
Discover 174 Strathnairn Ave, a beautiful 4-bedroom, 4-bathroom home offering a generous 3388 sq. ft. of living space. This property is designed for comfortable family living and entertaining. This home features two upgraded family-sized eat-in kitchens, perfect for large gatherings and culinary adventures. Wood and ceramic flooring throughout the home add a touch of elegance and ease of maintenance. All new windows and sliding doors installed within the past two years ensure energy efficiency and a fresh, contemporary look. The house also includes a 6-camera alarm monitoring system for added security. The basement, with its own kitchen is accessible through two separate entrances, making it an ideal space for in-laws, guests, or rental potential. The area is fantastic, with custom-built homes all around. Enjoy easy access to shopping, transit, parks, schools, and much more. The beautiful backyard, backing onto a tranquil green space, is perfect for outdoor enjoyment and creating your own private oasis. The custom-built balcony adds to the outdoor appeal, providing a perfect spot for entertaining or relaxation. This home is ideal for new home buyers, large families, and investors. Don't miss this rare opportunity to own a beautiful home in one of Toronto's best areas for property investment. Schedule your viewing today! (id:59646)
24 Sylvia Street Unit# C
Kitchener, Ontario
Hobbyists, Artists and all who need their own seculated space, here is your opportunity. A 1,400 Sq. Ft. insulated workshop with heating system & washroom. It can be used for light industrial, storage, trade warehouse, distribution center or more. (id:59646)
70 Aylmer Crescent
Stoney Creek, Ontario
70 Aylmer Crescent is situated in Albion Estates; a tranquil, well-established, family-friendly community. Nestled within the peaceful Stoney Creek Mountain, this charming 4-level backsplit HAS BEEN UPDATED, this home offers 3 bedrooms and 2 baths, making it an ideal choice for a perfect family home. The main floor greets you with new ceramic flooring in the hallway and kitchen. Kitchen with NEW quartz countertops and new kitchen sink faucets, family room and dining room with laminate flooring. The abundance of natural light streaming in from the main floor enhances the welcoming atmosphere. Additionally, there is a convenient side door from the kitchen leading to the outside. The second level has 3 generously sized bedrooms all with laminate flooring, and a large, updated 4-piece bathroom. The lower level boasts a spacious family room with new windows, a wood-burning fireplace and a recently updated bathroom featuring a newly added shower. The large finished basement with insulated vinyl flooring, has a cold cellar, laundry and plenty of storage. The fenced backyard offers a private outdoor space for relaxation. Single Car Garage. Quick access to the Redhill/Linc and QEW, this home is conveniently located just minutes away from major highways. It is also in close proximity to schools, shopping centers, the Valley Park Recreation Centre, and walking trails, including Felker's Falls and the Bruce Trail. * NEW ROOF, and the driveway was freshly paved last fall. This home is in move-in condition, making it an enticing opportunity in a quiet and highly desirable area of Stoney Creek Mountain. (id:59646)
85 Duke Street W Unit# 112
Kitchener, Ontario
Seriously priced to sell!! Welcome to this beautiful condo unit (1 up from ground with street level access) located at 85 Duke St W in Kitchener's downtown core! Large balcony offers view of piazza behind city hall with park like setting. Spacious 1 bed, 1 bath condo offers easy access from the street with no stairs to walk! Extra large balcony feels like you're truly part of the neighborhood! This newer building includes party room, shared rooftop patio and the unit includes one parking spot underground and 1 large locker just down the hall from your door:) Full time concierge onsite ensures security and convenience while public transit like ION are steps from your front door. This one might not last long folks so book your private viewing today for a full tour of this beautiful building! (id:59646)
160 Oak Street
Simcoe, Ontario
Better than brand new - this home built in 2015 represents an example Brant Terra Home's most popular plan, the Balmoral. Handsome curb appeal, All brick construction, open concept, Eat-in kitchen with upgrades, maple cabinets in deep rich tones, B/I stainless microwave, Stainless fridge, a newer custom coffee station, crown moulding and breakfast bar overlooking the open concept living/dining room. Premium white Quartz surfaces new in 2022. Sliding Patio doors off kitchen to deck with pergola and fully fenced & landscaped backyard featuring a newer Jacuzzi Hot Tub, a new Salt Water Pool (12' x 24'). Back inside the spacious Primary bedroom offers a 3pc ensuite & Walk In closet. Ceramic in entry, kitchen & baths. The lower level offers larger sized windows allowing in an abundance of natural light with a completed family room featuring a gas fireplace and a 3pc bath and 2 more large bedrooms. The attached 20' x 19' 2 car garage with ample ceiling height for lots of storage (includes the 'loft shelving' on with high end friction fit supports). The electrical panel was upgraded to 200 amp in 2023. With close proximity to schools, a long list of amenities including shopping, restaurants and entertainment - this incredibly well maintained and upgraded home is waiting for you to move in and call it 'Home'. (id:59646)
32 Mcnichol Drive
Cambridge, Ontario
INVITING HOME IN A HIGHLY DESIRABLE NEIGHBOURHOOD! Welcome to this beautiful home, inviting you into its open foyer and offering over 2040sqft of carpet-free space. The property boasts ceramic and hardwood floors throughout, including in the living room, dining room, family room, and the updated kitchen, which features a tiled backsplash and granite countertops. Garden doors lead to an upper deck that overlooks the fenced yard. The main floor also includes a convenient laundry area and a powder room. The upper level has 4 bedrooms, including a spacious primary suite with a walk-in closet and a 4pc bathroom. There is also a second 4pc family bathroom on this level. The unfinished basement, ready for your personal touch, includes a walkout to a covered patio. Additional features include a double-wide garage, a double-wide exposed aggregate concrete driveway, and beautiful landscaping that extends to the backyard. Recent upgrades and features include A/C and furnace (2022), a new roof (2020), an in-ground sprinkler system, central vacuum, a shed with hydro, a garage door opener with remotes, and a door from the garage to the rear yard. Located in a highly desirable family neighbourhood, this home is within walking distance to schools and Decaro Park, and just minutes from South Cambridge Shopping Centre and Highway 8. (id:59646)
63 St George Road
Paris, Ontario
THIS EXTRAORDINARY ESTATE TRULY EMBODIES THE EPITOME OF LUXURY LIVING. Situated on a sprawling 9.21-acre property, the gated entrance and surrounding mature trees provide both privacy and a stunning natural backdrop. From the moment you step into the grand 2-storey entryway, floor-to-ceiling windows immediately capture your attention, offering breathtaking views and setting the tone for the entire home. Thoughtfully designed, the layout of this estate encompasses nearly 10,000 square feet of living space, providing ample room for both comfortable living and entertaining. With 5 bedrooms & 7 bathrooms, there is plenty of accommodation for residents and guests alike, ensuring everyone can enjoy the utmost in luxury and privacy. The chef's kitchen stands out as one of the highlights of this property, featuring generously sized double islands, high-end appliances, and luxurious finishes. This space is a culinary enthusiast's dream, offering the perfect environment for creating gourmet meals and hosting memorable dining experiences. For those who love to entertain, the estate seamlessly blends indoor and outdoor living through triple sets of French doors. These doors lead you to a private heated pool, an outdoor kitchen, and a pizza oven, adding a unique and unforgettable element to gatherings. As you explore the property, you'll discover additional lavish amenities and features. The wine cellar, for instance, offers a sophisticated space to store and showcase an impressive collection of wines. Additionally, there is a gym, a bar area, and a projection screen for a home theater experience. The estate also includes a spacious garage with parking for up to 5 cars. With its vast range of top-notch amenities and features, this resort-worthy home offers a luxurious and comfortable lifestyle on a grand scale. It seamlessly combines timeless charm with contemporary elegance, creating a truly exceptional living experience for those fortunate enough to call this their new home. (id:59646)
2199 Sixth Line Unit# 411
Oakville, Ontario
Experience refined living in this stunning 2-bedroom, 2-bathroom condo situated on the top floor of “The Oaks“, a prestigious low rise building in the heart of River Oaks. With 1,170 square feet of thoughtfully designed space, this split bedroom unit boasts an array of high-end features and contemporary updates. Step into a bright and airy living environment with beautiful hardwood floors and an abundance of natural light streaming through south-west facing windows overlooking the treetops of River Oaks with sunset views as far as the Niagara escarpment. The galley kitchen opens to a sunny breakfast room and features ample storage, stainless steel appliances, and granite countertops. The primary bedroom offers a serene retreat with a spacious 4-piece ensuite, generous walk-in closet and den. The second bedroom is equally inviting, perfect for guests, children or a home office. Laundry room and separate storage for added convenience. The building features extensive common areas with a library, billiard room, gym and more. One underground parking space included and plenty of visitor parking. This condo is ideal for those seeking elegance and comfort in a prime established neighbourhood location. Located walking distance shops, River Oaks Rec Centre, schools, walking trails, shops and easy access to Oakville GO. Don’t miss this opportunity! (id:59646)
2263 Marine Drive Unit# 507
Oakville, Ontario
Experience luxurious living in this stunning 2-bedroom condo in Bronte, completely renovated with breathtaking views of Lake Ontario. The large balcony, featuring composite decking, offers a perfect spot to enjoy the scenery. The unit includes three ductless air conditioners—one in each bedroom and one in the main living area. Pot lighting is featured throughout, along with California custom closets in all rooms. The kitchen boasts custom-built acrylic cabinets, high-end Fisher & Paykel appliances, a microwave in the island, extensive quartz countertops and backsplashes, a waterfall island, and a large farmhouse apron sink, along with a range equipped with a pot filler faucet. Additional features include custom glass doors, a full glass storm door to the balcony, motorized blinds, a floating acrylic pantry and entertainment center with a built-in TV and soundbar, a floating LED fireplace, floating side tables, a built-in TV in the master bedroom, and custom accent walls. The condo also has new 7 wide plank engineered hardwood floors with upgraded baseboards and cove molding, custom doors, and a Bath Fitters shower/tub. This smart home includes voice-activated controls for the TV, lights, blinds, and fireplace. Located just steps from the lake and the numerous shops and restaurants of Bronte Village, this condo offers unbeatable convenience. Building amenities include an outdoor pool, exercise room, games room, and party room. Condo fees cover all utilities, and the building is well-maintained with a beautifully renovated lobby. There is no other unit like this one, You really must see it to truly understand how great it is. (id:59646)
24 Henry Street
Brantford, Ontario
Attention investors, first-time home buyers and handy man! This solid brick bungalow, situated on a large lot of approx .25 of an acre in the city, is a fantastic investment opportunity. The property features a deck, a partially fenced yard, and a two-car detached garage that, while in need of repair, adds value along with a large double paved drive. Inside, the home boasts three bedrooms, a four-piece bathroom, and a spacious eat-in kitchen. The full basement includes a recreation room, a laundry room, and ample space for additional rooms to be finished if desired. Conveniently located near shopping, highway access, and more, this home offers great potential for those willing to put in some sweat equity. Don’t miss this exceptional investment opportunity—schedule your showing today! Property does require work (id:59646)
710 Humberwood Boulevard Unit# 303
Toronto, Ontario
1 Bedroom + Den + Balcony! Experience luxury living at its finest at Mansions of Humberwood! This stunning 29-storey condo built by Tridel offers breathtaking views overlooking the Conservation/Greenbelt. Step inside to discover a spacious 1 Bedroom + Den layout, balcony with incredible views, complete with 1 parking spot and 1 locker. Updated Kitchen cabinets and countertops, new Stainless steel fridge, stove (waiting for delivery) and dishwasher. Kitchen offers serving window perfect for cooking and entertaining family and friends in the living area. Carpet free. Indulge in a variety of amenities this complex has to offer, including a 24-hour concierge, guest suites, indoor pool, fitness centre, 2 elegant party rooms, and a charming garden patio. Conveniently located near Pearson Intl. Airport, Humber College, Woodbine Shopping Centre/Racetrack/Casino, Etobicoke General Hospital, schools, daycares, public library, and just minutes away from major highways 427, 409, 401, and 407. Plus, enjoy easy access to TTC, making commuting a breeze. Don't let this opportunity pass you by, make Mansions of Humberwood your new home! (id:59646)
354 Erie Street
Port Stanley, Ontario
Absolutely Breathtaking Lake Erie Views from most every room! Including a second level patio with panoramic views & incredible sunsets. This home has been extensively renovated including new kitchen, bathrooms, heating & A/c systems, Plumbing, electrical, windows, doors, metal roof, decks & 2nd level patio! don't wait, an opportunity like this doesn't come by often, 4 bedrooms, 3 full baths! Note the second rear parcel included for parking & boardwalk access to this property. Note: property can be available fully furnished as well. (id:59646)
1 Sonoma Valley Crescent
Hamilton, Ontario
Your search for a perfect family home ends at 1 Sonoma Valley Cres! by a Quality Builder, Sonoma Homes! In close a proximity of 65 Acres Dr. William Bethune Park and other amenities this Beautiful fully landscaped corner home with interlocked front yard leads you to this gorgeous, full of natural light home that features 3Bedrooms+loft for your family to hang out and relax or use it as home office. More than 30K spent on builder upgrades this home welcomes you with a Full Glass Waterton Door leading to a bright welcoming foyer with 9ft ceiling on main level. Functional layout lead you Fully upgraded kitchen featuring tall cabinets, granite counters with matching backsplash, granite overhang on breakfast bar, pot lights and undermount sink checks all your boxes. Oversize dining room with hardwood floor can also be used as family room, features two big windows on-looks kitchen and is ideal for entertaining. Huge Great Room with lot of windows, features Gas fireplace for the cozy winter season, media niche/play area with walk/out option to interlocked patio in the backyard. Brand new laminate floor on 2nd floor with 3 decent sized bedrooms and a loft for relaxation and family time. Primary bedroom with walk-in-closet and ensuite bath with glass shower. 2nd Floor laundry for added convenience. Fully Finished basement with separate entrance from garage features huge rec room, 1 bedroom, kitchen,3pc bath, R/I Laundry is an ideal option for in-law suite or extended hangout place for family and friends. Easy access to schools, William Connell Park, Dr. William Bethune Park,other amenities, public transit and LINC. (id:59646)
33 Murray Court Unit# 4
Milverton, Ontario
Welcome to Milverton Meadows Condos! This newly built 2-bedroom 2-bathroom unit, is conveniently located in the friendly town of Milverton, 20 minutes between Stratford and Listowel and 35 minutes from Waterloo. This spacious unit includes in-suite stackable washer and dryer, fridge, stove and microwave! Gret opportunity for first-time buyers or those wishing to downsize. One parking spot included and exclusive storage units available for purchase. Call your realtor today and book your showing! (id:59646)
33 Murray Court Unit# 3
Milverton, Ontario
Welcome to Milverton Meadows Condos! This newly built 2-bedroom 2 bathroom unit is conveniently located in the friendly town of Milverton, 20 minutes between Stratford and Listowel and 35 minutes from Waterloo. This spacious unit includes in-suite stackable washer and dryer, fridge, stove and microwave! Great opportunity for the first-time buyers or those wishing to downsize. One parking spot included and exclusive storage units available for purchase. Call your realtor today and book your showing! (id:59646)
33 Murray Court Unit# 2
Milverton, Ontario
Two Bedroom unit with in-suite laundry, fridge, stove, washer, dryer and microwave all included. All this located in a quiet town with all the amenities, only a 20 minute commute to Stratford and 35 minutes to Waterloo. Great opportunity for first time buyers or those wising to downsize. Parking spot included and exclusive storage units available for purchase! Call your realtor today and book your showing! (id:59646)
60 Charles Street W Unit# 2610
Kitchener, Ontario
Charlie West! Downtown Kitchener Living at it's finest! 1 bedroom 1 bathroom 572 square feet (plus 109 square foot balcony!) on the 26th floor with stunning views as far as the eye can see. This unit has extensive upgrades including premium vinyl flooring throughout, soft close cabinets, upgraded upper kitchen cabinets for more storage, main bedroom closet organizer, blinds, and an upgraded lighting package with pot lights throughout the unit. The building itself features a gym, a yoga studio, pet run with pet washing stations, meeting room, concierge service, a rooftop patio with community BBQs, a guest suite, and an Italian restaurant on the main floor called 271 West. Location is everything...walking distance to LRT & GO Train, UW Pharmacy School, McMaster Medical School, Victoria Park, Google Offices, the Tannery, and all the shops/restaurants/entertainment that downtown Kitchener has to offer! (id:59646)
26 Queen Street E
Cambridge, Ontario
Welcome to 26 Queen Street E—a prime investment opportunity or the perfect space for your own business venture on the main floor. This versatile building comprises three residential units and a convenient storefront. The property boasts recent updates including a newer roof and modern boiler system, ensuring efficiency and comfort for residents and tenants alike. The main floor store front is a former Bank of Montreal, with a vault that has been converted to a pantry, adding unique character and functionality to the property. Situated in Hespeler Village, this property is steeped in rich heritage. The location retains its charm with its historic buildings and vibrant community. Residents and tenants can enjoy proximity to a plethora of amenities, including parks such as the Forbes Park and Riverside Park, the Village Farmers' Market, schools, hospitals, and various local attractions. With its central location, tenants have easy access to public transportation, making commuting a breeze. Whether you're looking to generate rental income from the residential units or establish your own business in the bustling storefront, 26 Queen Street E offers a promising investment with endless potential. Don't miss out on the chance to be a part of this dynamic community and capitalize on the convenience and opportunities this property has to offer! (id:59646)






