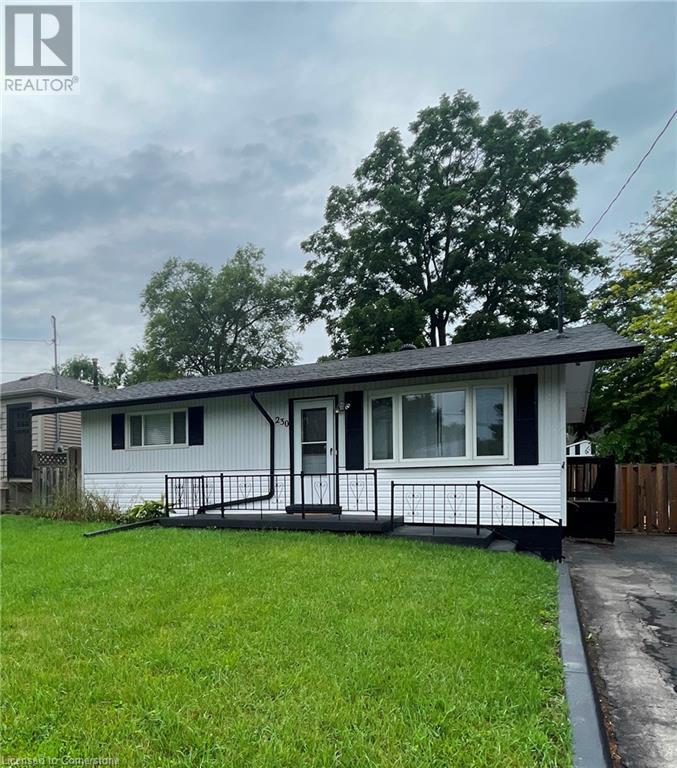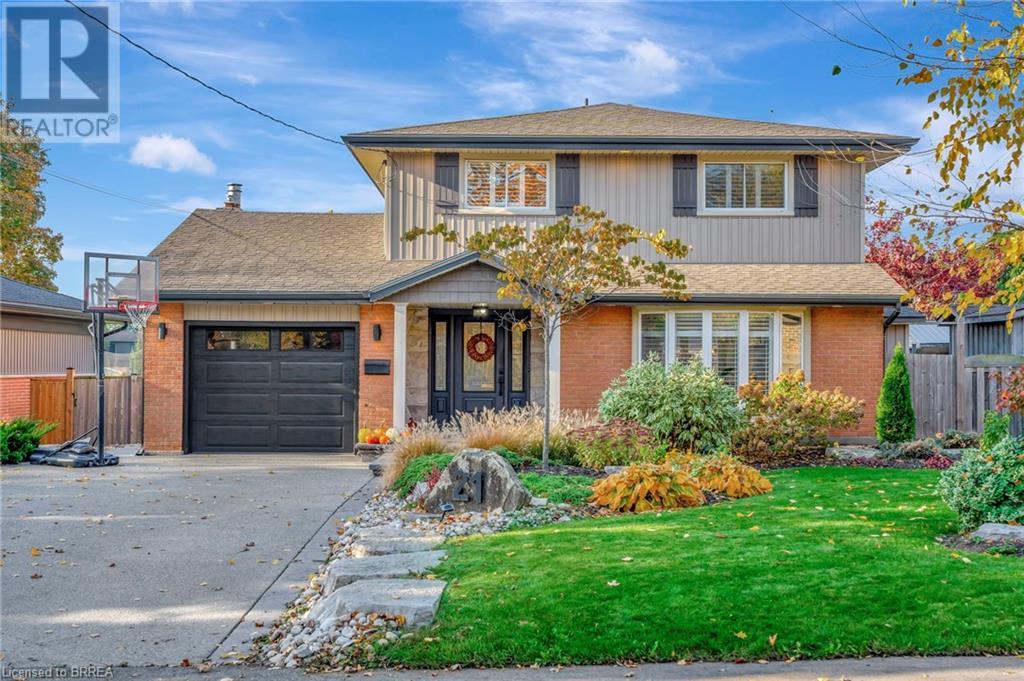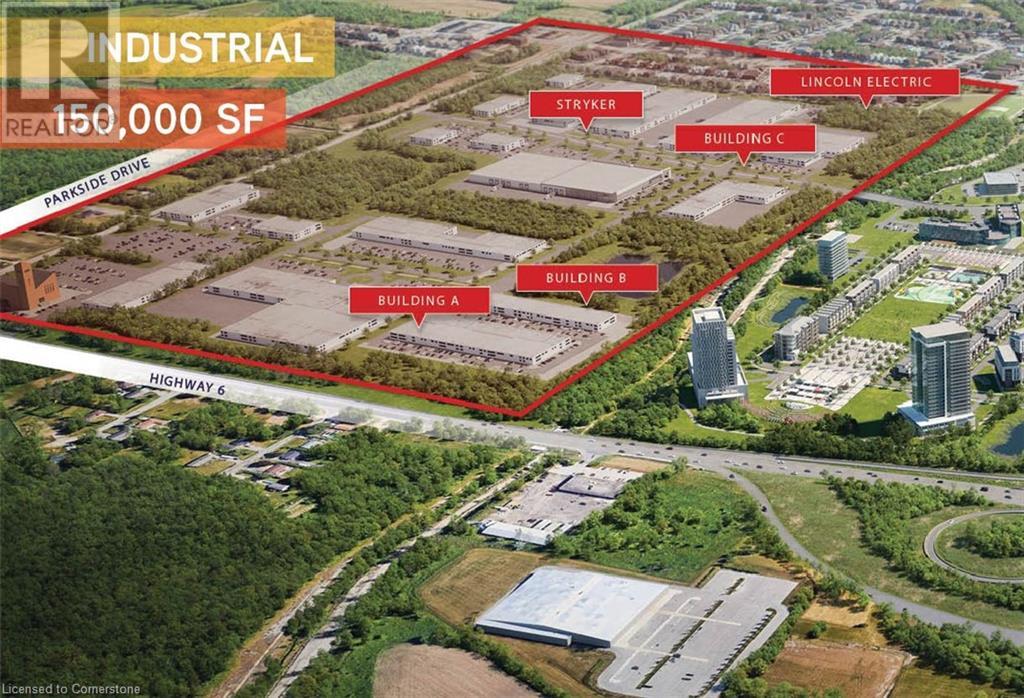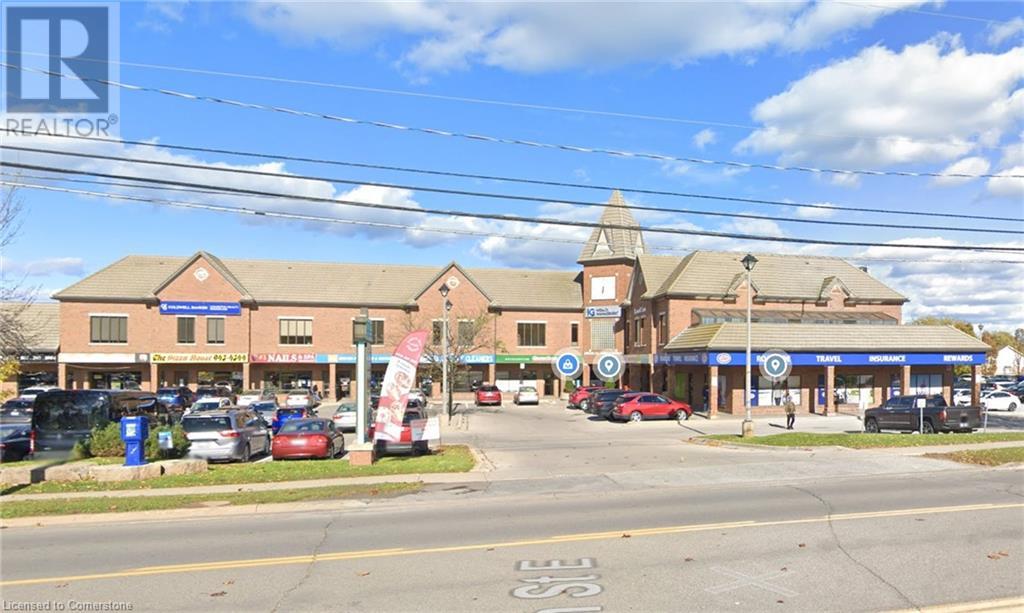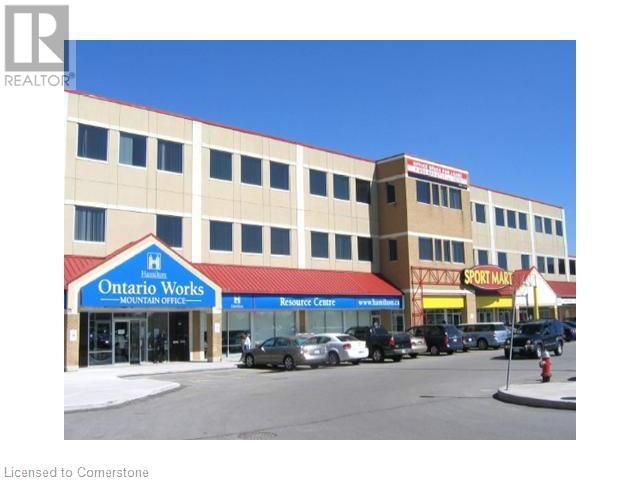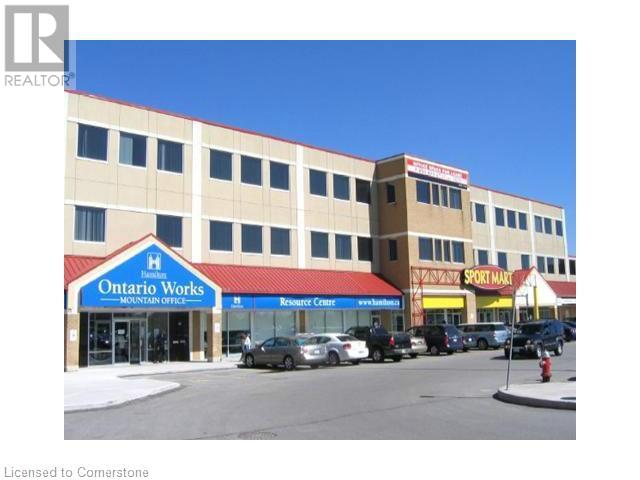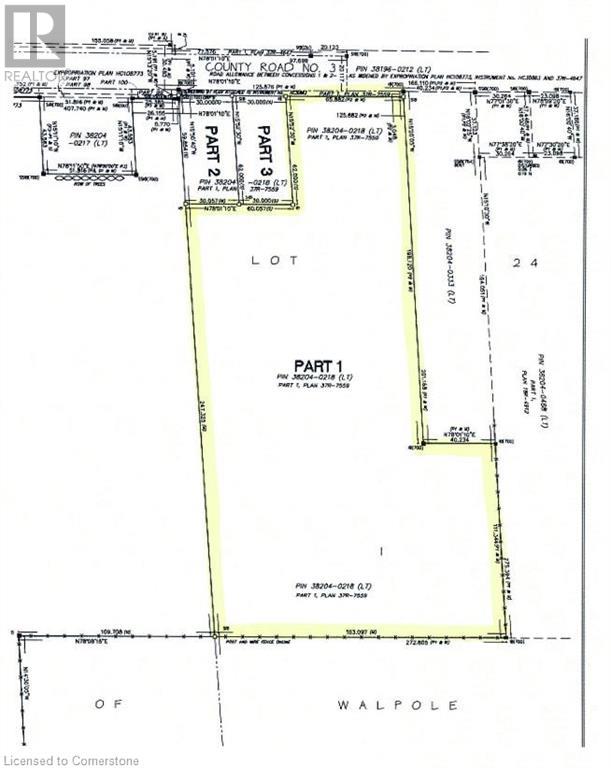230 West 18th Street Unit# 2
Hamilton, Ontario
A remarkable opportunity in Hamilton's sought-after West Mountain area. This well-maintained 2 bedroom 1 bathroom bungalow basement unit in Buchanan Park is walking distance to schools, Mohawk College, Rec Center, transit, and hospitals. Enjoy easy highway access and quick drives to downtown and Meadowlands Limited time offer - Lock in 13 months and enjoy 1 month free! (id:59646)
24 Jeanette Avenue
Grimsby, Ontario
Stunning 4 Bedroom Home Custom Built by “Giuliana Homes Ltd”. This one-owner home is impeccable inside and out! Located among other upscale homes by waterfront neighborhood and across from local park. Bright and spacious principle rooms with 9 foot ceilings. Main floor great room with gas fireplace open to large kitchen with abundant cabinetry and appliances. Sliding doors from kitchen lead to lush and private backyard with deck and patios. Open staircase to upper level leads to spacious and gracious primary bedroom with spa-like ensuite bath with jetted tub. Additional 3 bedrooms with 5 piece bath. Loft easily converted to 4th bedroom just by adding a door! Lower level 90% finished with rec room, exercise room and fruit cellar. OTHER FEATURES INCLUDE: 2 1/2 baths, bedroom level laundry room, new roof shingles 2016, kitchen appliances with gas stove, garage door opener, double drive with interlock paving, hardwood floors. Central air, central vac, washer/dryer, window treatments. Hot water tank is owned. Pride of ownership is evident throughout this home! (id:59646)
21 Franklin Street
Brantford, Ontario
Welcome to 21 Franklin St., a stunning 3-bedroom, 2,500-square-foot home in Brantford's highly sought-after Henderson Survey neighborhood. Located in a family-friendly area with a top-rated school nearby, this property perfectly combines elegance and modern convenience. Inside, the home boasts extensive renovations and upscale finishes. The chic white kitchen offers ample storage and counter space, a large waterfall quartz island, modern lighting, a stylish backsplash, and new stainless steel appliances. The bright, open-concept living area is complemented by expansive windows, patio doors, engineered white oak hardwood flooring on both the main and second level, a new gas fireplace, contemporary light fixtures, and a striking glass-railed floating staircase. Upstairs, you'll find three beautifully renovated bedrooms and updated bathrooms with new tiles, vanities, and fixtures. The lower level offers a modern bar area, recreation room, bedroom, and bathroom, providing flexible spaces for family and guests. Outdoors, an entertainer's dream awaits. The backyard oasis includes an in-ground, heated pool, pool house, gazebo, pizza oven, outdoor stone BBQ, concrete patios, and meticulously landscaped grounds—perfect for relaxation and hosting gatherings. Recent upgrades include updated electrical, new plumbing on the main and upper floors, a new furnace and AC, fresh fixtures, a newer hot water tank, and a roof under seven years old. Situated on a spacious 60x130 lot, this property is designed to impress. Discover a home that combines luxurious finishes with thoughtful updates, creating a lifestyle of comfort and sophistication. Don’t miss your chance to make this extraordinary property your own! (id:59646)
500 Clappison Avenue Unit# 3
Waterdown, Ontario
iConnect – ‘Hamilton’s Game-Changing Business & Lifestyle Park’ | New Industrial for Lease | Sizes from 12,000 to 80,000 SF | 2021 occupancy | Hwy 5/6 Location | Corp Neighbours include Stryker, L3 Harris, Lincoln Electric. 2023 Occupancy. (id:59646)
500 Clappison Avenue Unit# 4
Waterdown, Ontario
iConnect – ‘Hamilton’s Game-Changing Business & Lifestyle Park’ | New Industrial for Lease | Sizes from 12,000 to 80,000 SF | 2021 occupancy | Hwy 5/6 Location | Corp Neighbours include Stryker, L3 Harris, Lincoln Electric. 2023 Occupancy. (id:59646)
500 Clappison Avenue Unit# 6
Waterdown, Ontario
iConnect – ‘Hamilton’s Game-Changing Business & Lifestyle Park’ | New Industrial for Lease | Sizes from 12,000 to 80,000 SF | 2021 occupancy | Hwy 5/6 Location | Corp Neighbours include Stryker, L3 Harris, Lincoln Electric. 2023 Occupancy. (id:59646)
600 Clappison Avenue Unit# 2
Waterdown, Ontario
iConnect – ‘Hamilton’s Game-Changing Business & Lifestyle Park’ | Industrial build-to-suit for lease | Sizes from 100,000 to 300,000 SF available | Hwy 5/6 Location | Corp Neighbours include Stryker, L3 Harris, Lincoln Electric. 2023 Occupancy. (id:59646)
155 Main Street E
Grimsby, Ontario
Professional office space 2nd floor, of a two-story building, elevator, wide hallways, existing bathrooms. 10,350 sq. ft. divisible. Onsite parking, minutes to the highway. Next door to the soon to be completed New Grimsby Hospital. Perfect Medical Space. Call listing Broker of Record Paul Ciardullo. (id:59646)
1550 Upper James Street Unit# 15b
Hamilton, Ontario
Professional office space available from 1,600 sf to 16,000 sf, property located in the centre of the Hamilton Mountain commercial node, professionally managed by Riocan, tenants include; Fortinos, Goodlife, CIBC, Scotiabank, Government offices. (id:59646)
1550 Upper James Street Unit# 200d
Hamilton, Ontario
Professional office space available from 1,600 sf to 16,000 sf, property located in the centre of the Hamilton Mountain commercial node, professionally managed by Riocan, tenants include; Fortinos, Goodlife, CIBC, Scotiabank, Government offices. (id:59646)
Part 1 Rainham Road
Selkirk, Ontario
ATTENTION - Land Developers, Small Contractors & Builders! Check out this desirable 9.77 acre parcel of land that has recently received final severance approval by Haldimand County. The large, attractive property is located on the western outskirts of Selkirk - a quaint, friendly village situated near the banks of Lake Erie - 45/55 mins commute to Hamilton, Brantford & 403 - 90/120 mins to London & GTA - one Concession North of Lake Erie. Offers a flat, gentle rolling terrain designed/slated to incorporate between 14-17 (depending on approvals/permits from relevant Governing entities) residential building lots with unobstructed access/entry from Rainham Road. Buyer responsible to investigate the feasibility for a Plan of Subdivision approval pertaining to the subject property and all cost associated with said investigations and including, but not limited to, future lot levie/development/HST charges. There are 2 recently severed residential building lots currently for sale (MLS #H4155371 & MLS#H4155382) located at the front of the parcel can be purchased as well (same owner). Taxes not yet assessed due to the recent severance. Well priced Developmental Property - a “Rare Find!” AIA (id:59646)
250 Dundas Street W Unit# 308
Mississauga, Ontario
The rent includes office space of 266 sq ft and common area of 359.1 sq ft. Unit on the 3rd Floor. Room 8. (id:59646)

