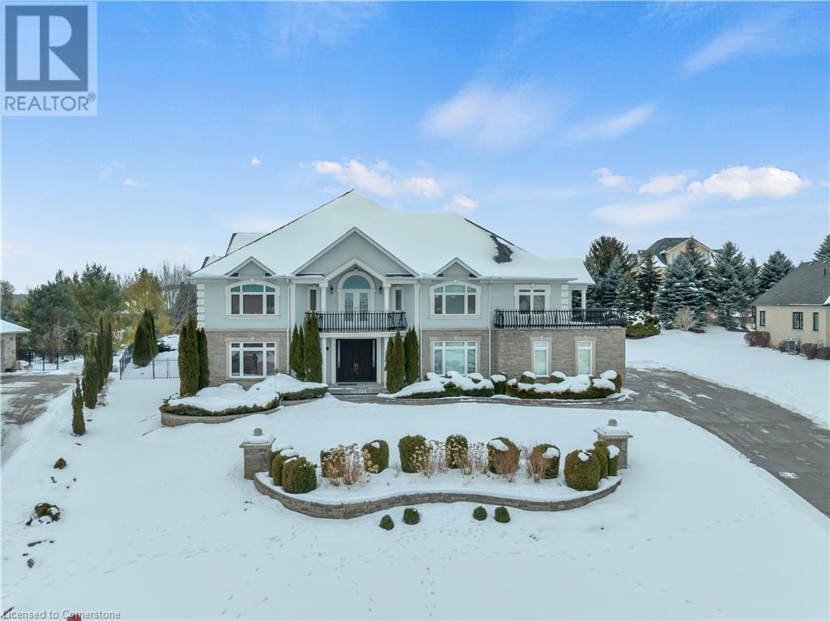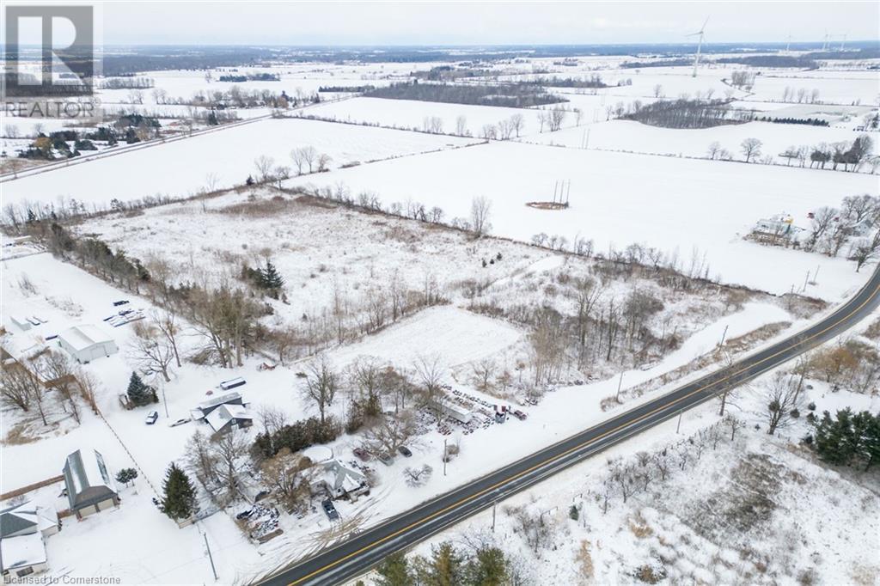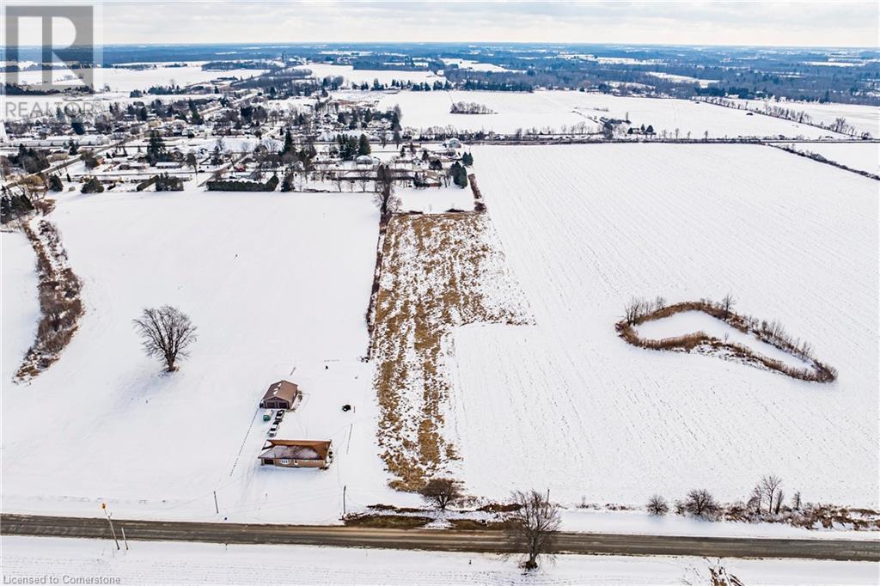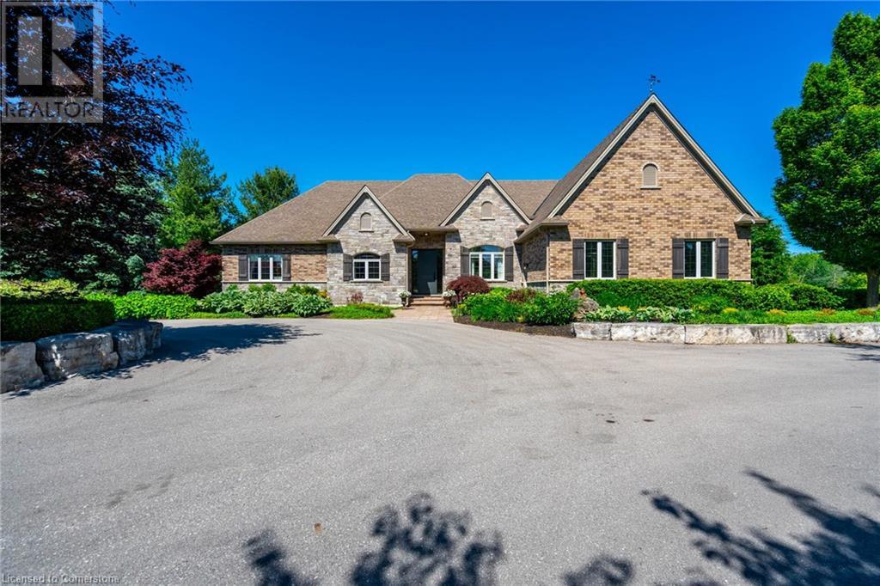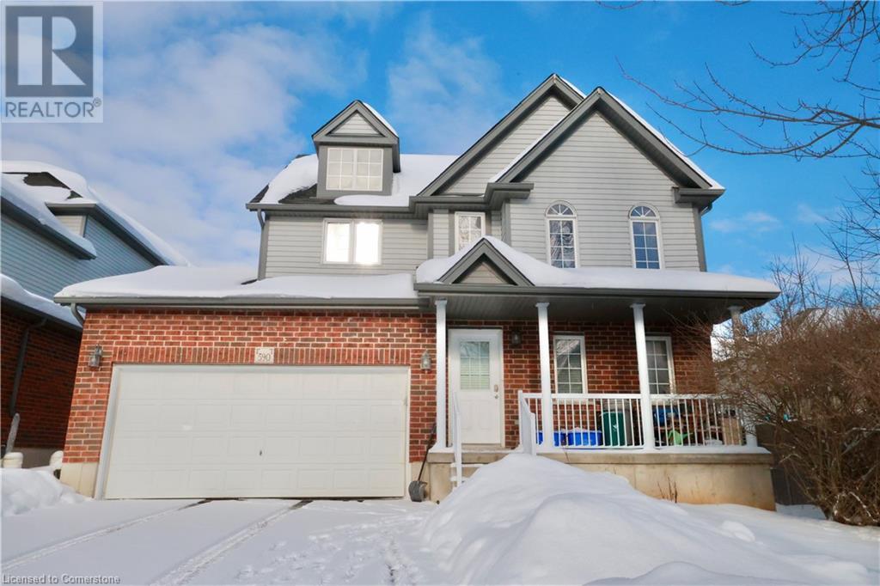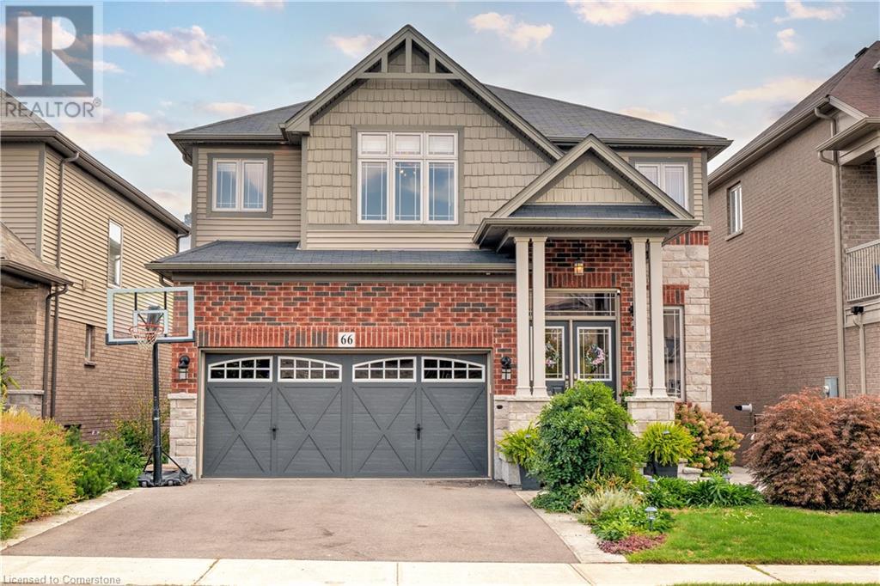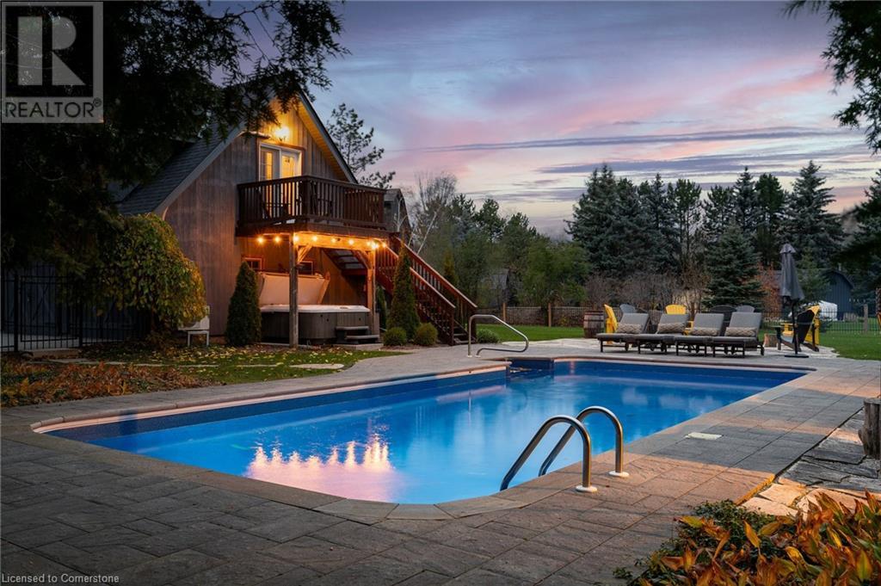26 Paddock Court
Kitchener, Ontario
Welcome to 26 Paddock Court, an exquisite masterpiece located in the prestigious Hidden Valley neighborhood. This luxurious home is set on a sprawling 102 x 220 ft. lot, featuring 3-car garage & an expansive 10 car driveway. Step inside the grand foyer of this carpet-free upper level. To one side, a magnificent two-story library with a private office invites quiet moments of work. The main level, with its 9 ft. ceilings, boasts a stunning kitchen adorned with antique cherry wood cabinetry, granite countertops, built-in SS Appliances & a massive center island. Adjacent, the dining room offers ample space to host family gatherings, while the breakfast room, with its picturesque backyard views, provides direct access to the outdoor retreat. The sun-drenched living room, also with backyard access, is perfect for enjoying movie nights with loved ones. The home’s exceptional layout features two separate staircases leading to the upper level, where you’ll find 4 spacious bedrooms, most with balcony access. The upper level also includes 3 beautifully appointed bathrooms with antique finishes & a large lobby area, offering additional lounging or creative possibilities. The fully finished basement extends the living space, featuring an extra bedroom, a generously sized recreation room & a 3pc bathroom. Highlights of the basement include a sauna for ultimate relaxation & a wine cellar to store your finest collection. Outside, the backyard is an oasis of luxury, complete with a full deck & an inground saltwater pool, Ideal for a summer getaway. The home is equipped with underground sprinklers to maintain the lush landscaping. Additional features include built-in speakers throughout, 2 brand-new furnaces (2023), 2 AC units (5 years old), updated doors (2013) & a fully equipped alarm system for security. With its blend of timeless elegance, modern functionality & an unbeatable location, this home is a true gem. Don’t miss the opportunity, Book your showing today! (id:59646)
9471 Sideroad 17 Road
Erin, Ontario
Are you ready to answer the question Why have I been working so much over the years? It's time to retreat to a modern estate home and leave the city behind. When work is done, you want to come home to a place that calms your mind and sets the stage for the next phase of family memories and long term roots. Your first drive up the tree lined driveway couldn't be more picturesque as you approach this tucked-away home in the quiet town of Erin. Before you park in your 3 car garage you will of course, have passed the 25 x 40 heated workshop and loft which, in addition to being perfect for your toys is ideal for a woodshop, art studio, she-shed or anything else you've been saying you've wanted for the last 5 years. Now inside, this is the entertainers layout that other places think they have. Stay connected to the party from the large, well-appointed kitchen and keep sightlines to the living room as you host the people closest to you. You'll be able to hear them talking about how they wished they bought it because of the multiple walkouts, huge bedrooms, spa ensuite and access to the hot tub FROM. THE. BEDROOM. The basement is where the lifestyle ramps up even more, and is also the perfect place for the kids to stay when the older ones are home from school. Custom designed for a good time with the people you want to spend your time with, every sqft is done with enjoyment in mind. The backyard, everything you hope country living would feel like as you sit by the fire, or grill dinner. At night, in the hot tub, the loudest noises you'll hear is snow hitting the branches. This home works for you, your spouse, your kids and your future. It's time to make a move into an estate that's located just outside the city ... for a reason. (id:59646)
1344 Highway 8 Highway
Flamborough, Ontario
This charming rural property spans 81 acres, with 60 acres of workable land, offering an excellent opportunity for farming, gardening, or other agricultural endeavors. A small nursery in the front field adds a unique touch to the property. The house has a family room on the lower level that has been recently completed, providing a significant amount of bonus living space. The large 40' X 40' shop is insulated and heated, making it suitable for a variety of uses. Additionally, there's a self-contained 24' x 30' 2-bedroom granny suite on the property, offering privacy and comfort for guests or potential rental income. The property is designed for energy efficiency, with both the main house and the granny suite heated by an outside wood boiler. The house also benefits from a newer propane furnace, while the granny suite has a heat pump as a backup system. At the back of the property, a recently built sugar shack 20' x 30' stands ready for use, and its flexible design means it could serve many other purposes depending on your needs.The property also includes a large parking area with ample space to accommodate a variety of vehicles or equipment, adding further potential for diverse uses. (id:59646)
1344 Highway 8 Highway
Flamborough, Ontario
This charming rural property spans 81 acres, with 60 acres of workable land, offering an excellent opportunity for farming, gardening, or other agricultural endeavors. A small nursery in the front field adds a unique touch to the property. The house has a family room on the lower level that has been recently completed, providing a significant amount of bonus living space. The large 40' X 40' shop is insulated and heated, making it suitable for a variety of uses. Additionally, there's a self-contained 24' x 30' 2-bedroom granny suite on the property, offering privacy and comfort for guests or potential rental income. The property is designed for energy efficiency, with both the main house and the granny suite heated by an outside wood boiler. The house also benefits from a newer propane furnace, while the granny suite has a heat pump as a backup system. At the back of the property, a recently built sugar shack 20' x 30' stands ready for use, and its flexible design means it could serve many other purposes depending on your needs.The property also includes a large parking area with ample space to accommodate a variety of vehicles or equipment, adding further potential for diverse uses. (id:59646)
220 Read Road
St. Catharines, Ontario
Well-established Growers operation for sale (Chattels/Fixtures and Real Estate Only) with almost 80,000 square feet of Greenhouse space, (30K under plastic and 50K under glass) 3500 square foot outbuilding/shop, and all brick bungalow residence. The property is adjacent to City Limits with easy access to all amenities and the QEW corridor. A transferable agreement allows the property owner to draw water from the Welland Canal to mitigate operating costs. The sale includes all chattels and fixtures for the continuous operation of the facility (no crop). (id:59646)
1619 Highway 3 E Highway
Dunnville, Ontario
Desirable 14.20 acre rural property located on the eastern outskirts of Dunnville’s popular amenities, schools & Hospital - near the intersection of Marshagen Road - 30 minute commute to Welland & Port Colborne with Lake Erie 10 minutes due south. This unique property offers 661.36ft of Hwy 3 frontage includes a 1 storey residential dwelling introducing 916sf of living space, 784sf lower level with west side comprised of crawl space under kitchen - plus 420sf insulated/heated detached garage/shop with roll-up door. Although the house requires TLC, structurally it appears solid and includes 2 main level bedrooms, 4pc bath, living room, dining room (both with hardwood flooring), front foyer & large side foyer with entry to functional kitchen. Basement level appears relatively dry and is divided into 3 sections incorporating utility room & laundry room. The home is serviced with forced air furnace heat source provided by BONUS - owned natural gas well (virtually free heat source), 2000g water cistern, septic system & 100 amp hydro service on breakers. Hobbyist, Back Yard Mechanics or Truckers will appreciate the detached garage/shop boasting ceiling mounted n/gas heater new in 2023. Approximately 12 acres is clear, workable land - the perfect canvas for a small hobby farm, greenhouse venue or a demolish / re-build for Country Estate scenario. The Seller ensures that all equipment, miscellaneous items shall be removed prior to completion date. The property is sold in a “AS IS / WHERE IS” condition, without limitation. Minimum of 45 days for a completion date after an accepted offer becomes firm & binding! Please add all Schedules (as included in Listing supplements) to registered, submitted offers. Well priced parcels of land at this size rarely come for sale - act now! (id:59646)
707016 Township Road 2
Princeton, Ontario
Residential development opportunity awaits! Zoned R1, this nearly 4 acre parcel is poised for potential. Princeton is conveniently located just 5 minutes from highway 403 and 10 to highway 401, near growing communities such as Paris, Brantford and Woodstock. With planned future development in the immediate area there is no denying the future evolution for the town. As they say, Don't wait to buy real estate, buy real estate and wait. **do not walk property without permission / showing ** (id:59646)
1068 Wyatt Road
Flamborough, Ontario
The perfect hobby farm does exist, and you’ll find it right at 1068 Wyatt Road in a prime east Flamborough locale. Here, you have the best of both worlds – a postcard worthy setting on a quiet country road yet just minutes to town and close to major highways. This gorgeous 27-acre parcel offers a true rare package – a custom executive bungalow, well-maintained barn, fenced paddocks, bush and a pond. Step inside the 2,800 square foot home, and you’ll immediately notice the private, stunning views from every side. The open concept floor plan offers large principal rooms with the details that luxury commands – soaring 9’ ceilings, in wall-sound system, crown molding, and engineered hardwood flooring. The kitchen is the hub of the home, with quartz counters, heated floors, a six burner Wolf gas stove and access to the study. The oversized primary bedroom has private views of the expansive property, and is complete with a walk in closet and large 5 piece bathroom – with a soaker tub and heated floors! The two secondary bedrooms are generous-sized and share a jack and jill bathroom. The fully finished lower level has two additional bedrooms, a full bathroom with steam shower and a second full kitchen. It also has a separate entrance through garage. Looking for peace and privacy – it has it all! Don’t be TOO LATE*! *REG TM. RSA. (id:59646)
590 Goldthread Street
Waterloo, Ontario
Perfect for the growing family! Located in the highly sought-after Laurelwood neighborhood, close to all amenities. Abraham Erb P.S. And Laurel Heights S.S.,3+1 bedrooms with full finished basement single detached home with Double garage, high quality Canadian solid oak hardwood flooring in living room and upper level. Cathedral ceiling in upper bedroom, carpet free. Only few minutes walk to Transit #13 bus. All appliances included. Close to library, gym, YMCA, plaza. (id:59646)
66 Sexton Crescent
Ancaster, Ontario
Welcome to this beautifully maintained executive home, with 4000 sq/ft of finished living space nestled in Ancaster’s desirable Harmony Hall neighbourhood. Tastefully chosen finishes allow for a truly turn-key opportunity. The modern kitchen boasts matching Kitchen aid built in stainless steel appliances, ample cabinetry, and a large island. Formal dining area perfect for entertaining and cozy family room, complete with a fireplace - ideal for relaxing evenings. Complete the main floor as you desire, continuing the use of the bright office space or changing it into a playroom. Upstairs, you’ll find generously sized bedrooms, including a luxurious primary suite with a private ensuite bathroom, and walk-in closet. Additionally, find a bonus loft space for lounging, a library or whatever fits your personal needs along with a second level laundry for convenience. Walk down to the basement that was fully finished by the builder where you’ll find a large rec room and separate in-law suite with a walkout entrance. As you walk throughout the home, notice that all cabinetry, flooring and fixtures seamlessly flow together creating a cohesive finish. The outdoor area is equally impressive, featuring low maintenance relaxed living with stamped concrete patio, turf, hot tub and gazebo providing a peaceful retreat. Convenience meets the ideal location as you are just minutes to all the amenities you will need including highway access, Hamilton Golf & Country Club, schools, parks and grocery stores. Book your showing today! (id:59646)
4 Buckingham Boulevard
Collingwood, Ontario
Welcome to 4 Buckingham Blvd, a perfect blend of century old cottage mixed with luxurious modern farmhouse. Sitting on just under an acre this rare gem is an entertainers dream with soaring high vaulted ceilings, cozy family room with wood burning fire place, a kitchen equipped for any professional chef equipped with Thermodore appliances, floor to ceiling windows with motorized coverings, white oak flooring, 4 car garage, 7 bedrooms and so much more. Nestled between Blue Mountain and Collingwood, this four-season home is just minutes from Osier Bluffs, Georgian Peaks and Craigleith ski clubs for winter fun and world class golf courses and beaches in the summer. After a long day on the slopes, relax in your peaceful hot tub oasis with a bonfire in the back drop or dive into your renovated salt water pool on a hot summers day. (id:59646)
49 Kenmir Avenue
Niagara-On-The-Lake, Ontario
Escape to this lavish retreat located in the prestigious St. Davids area. This luxurious home offers a break from the city hustle, inviting you to indulge in tranquility and sophistication. No expense spared in creating this custom-built 4bdrm, 5 bath estate home. Over 4,100sqft boasting high-end finishes throughout. Grand entrance, adorned with Italian marble, features 9’ ceilings on the main floor w/private office. A gourmet chef's kitchen, w/professional-grade built-in appliances, custom cabinetry, pantry, & island/breakfast bar open to dining area. The exquisite great room w/marble feature wall, gas FP, and in-floor/in-direct lighting. Wall-to-wall sliding doors lead to 12’x40’ stone/glass deck, offering incredible north views. The second level boasts 3bdrms each w/WIC & ensuites. Revel in the comfort of the primary suite, 10’ vaulted ceilings, custom WIC, luxurious 6pc ensuite, dual vanities, designer soaker tub & shower. Lower level is an entertainer's dream w/theatre, wine cellar, wet bar w/keg taps & 4th bdrm w/ensuite. A full W/O leads to an outdoor patio w/built-in Sonos, 6-seater MAAX spa tub, & Trex decking w/privacy screening. Enjoy the convenience of a 2-car garage. Professionally landscaped yard w/in-ground irrigation. Surrounded by famed, picturesque vineyards, historic NOTL Old Town & 8 different golf courses within a 15-min drive. Easy access to QEW, HWY 405 & US border completes this perfect city escape. (id:59646)

