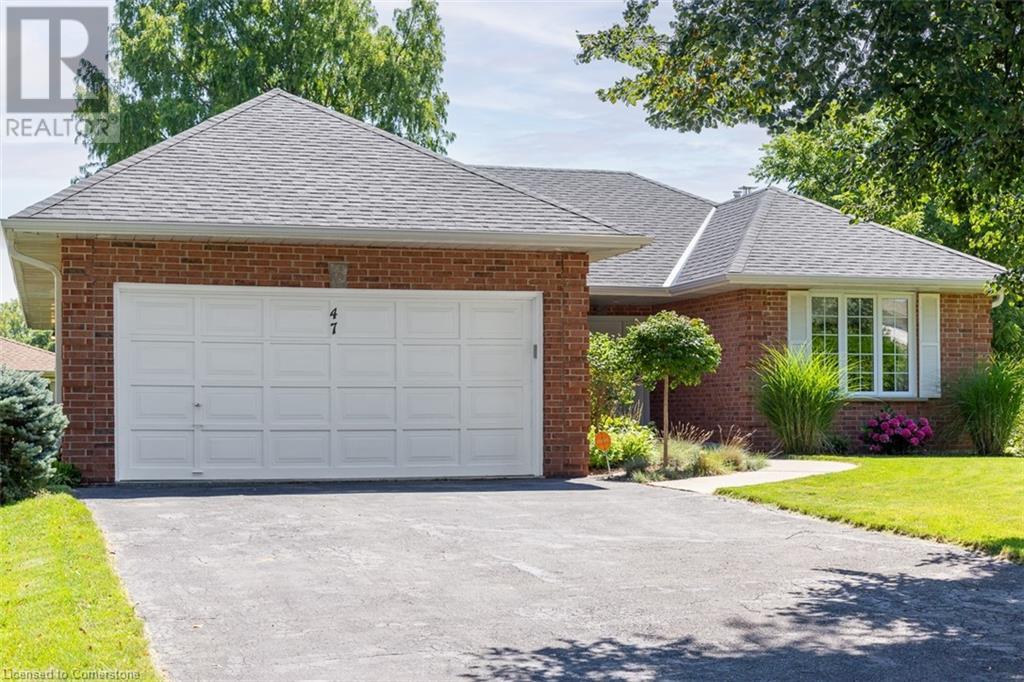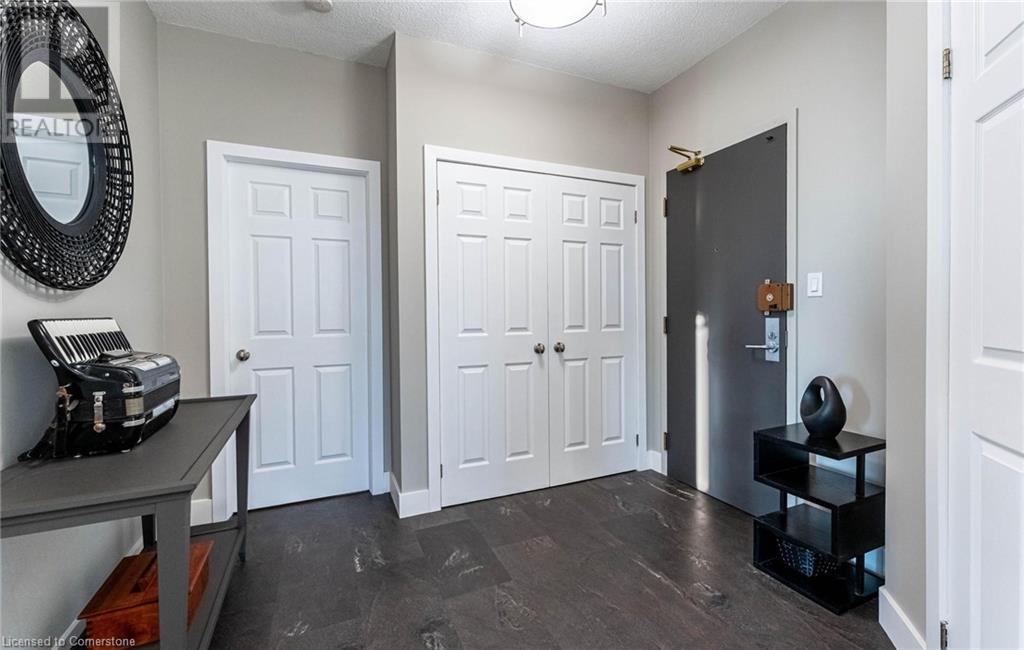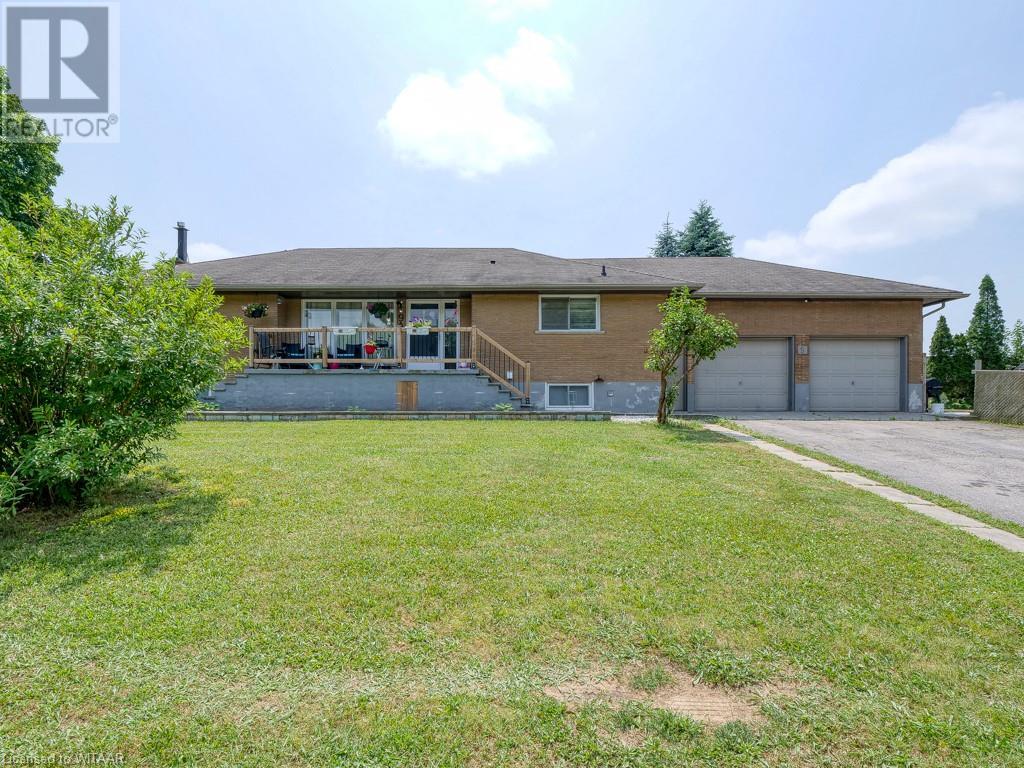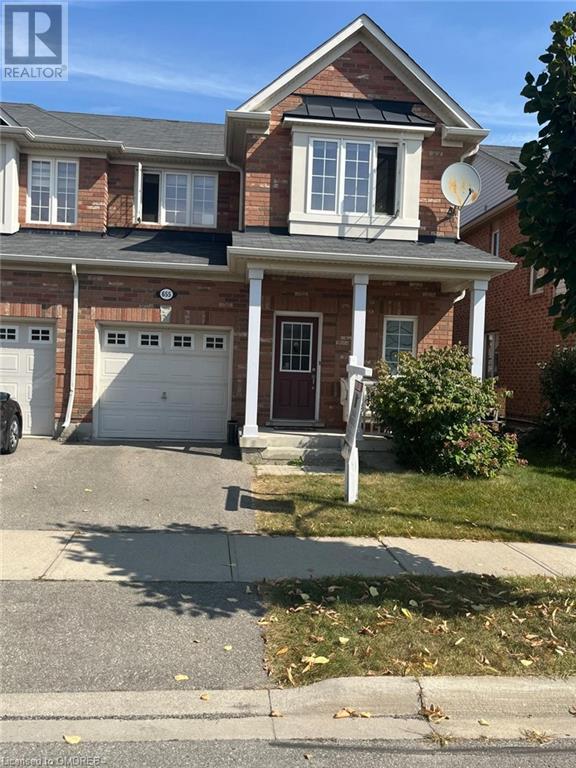47 Winter Way
Brantford, Ontario
Welcome to the coveted Beckett neighborhood of West Brantford. Nestled amongst tree-lined streets, this meticulously maintained one-owner bungalow offers a serene retreat. Spanning 1,531 sq ft of thoughtfully designed living space, this home welcomes you with open arms. Step through the front door and into the spacious sunken living room which opens up to the separate dining area. The adjacent eat-in kitchen beckons with its functional layout, providing the ideal setting for culinary creations and morning coffee rituals alike. A haven of tranquility awaits in the three generously sized bedrooms on the main floor, including the luxurious primary bedroom boasting a convenient 3-piece ensuite bathroom for added privacy. Descend into the fully finished basement, a sprawling rec room offers ample space for leisure and entertainment, while a versatile den provides a quiet retreat for work or study. An additional bedroom and 3-piece bathroom ensure comfort and convenience for guests or growing families. With plenty of storage throughout the home, organization is effortless, making day-to-day living a breeze. Explore the nearby parks and green spaces, perfect for leisurely strolls or outdoor activities. Convenient access to amenities, schools, and major thoroughfares further enhances the appeal of this sought-after locale. (id:59646)
20 Craven Avenue
Burlington, Ontario
Your own personal 'resort' awaits you in beautiful West Burlington. This bright and spacious 3740 sq ft bungalow showcases walls of windows overlooking the private oasis in the backyard! Offering 3+2 bedrooms, including a luxurious master retreat with wood burning fireplace, large walk-in closet, and dream ensuite bath. The well appointed chef's kitchen is open concept to the cozy family room with gas fireplace and wall-to-wall built-in bookshelves and views of the pool and gardens. Formal lounge and dining room adds prestige to your dinner parties with a gas fireplace shared between the two. Fully finished basement with in-law suite (kitchen, full bath, & living area) with a *separate entrance*. Plenty of room for your gym and additional recreation room as well. Walk outside to your fully private yard through oversized sliders and French doors, and entertain with ease! Enjoy the inground saltwater pool overlooked by multi elevation durable composite deck, professional landscaping with gorgeous annual gardens, and in ground irrigation system. Incredibly convenient location!! 1 Minute to Aldershot GO & ramps to 403/QEW Hamilton/Toronto/Niagara. Upgrades within the past few years include decks, new septic system, sod, pool liner, roof capping & venting, skylights, interior & exterior doors, furnace, owned hot water tank, sump pump, luxury ensuite, and many more. Full list available. (id:59646)
67 Caroline Street S Unit# 1703
Hamilton, Ontario
Fantastic Bentley Place!! Once you come in you wont want to leave. Great west Hamilton location. Panoramic views of city escarpment and lake Ontario. Beautiful open living, dining and kitchen area with 9' foot ceilings. Kitchen , baths and most flooring renos done since 2020.Kitch Island 3'.5 x 8' Accent LED lighting throughout. Wrap around balcony off living room.2nd Balcony from primary bedroom with ensuite bath. Furnace and central air replaced in 2020. One excusive underground parking spot. A must to view. (id:59646)
90 Cardigan Street
Guelph, Ontario
This exquisite executive townhome, boasting 3 bedrooms and 2 full and 2 half bathrooms, is a true gem located in downtown Guelph. Constructed in 2011, this end unit residence is part of the Stewart Mill Townes community, nestled on a peaceful street just a stone's throw away from the Guelph Transportation Hub, Go Transit, VIA, Sleeman Centre, River Run Centre, a plethora of dining options, scenic parks, and picturesque walking trails. The ground floor has been thoughtfully designed to accommodate your home-based business, featuring direct access from the main entrance and a convenient 2-piece bathroom. Alternatively, it can serve as an ideal family room. On the second floor is a bright kitchen with gas cooktop, a stainless steel wall oven with a warming drawer, and an impressive refrigerator, perfect for culinary enthusiasts. The dining and living areas are bathed in natural light, thanks to the additional windows of an end unit. A charming balcony off the kitchen provides a perfect spot for barbecuing or relaxation, and a 2-piece bathroom completes this level. Upstairs is a large primary suite with walk-in closet, built-ins, and 5-piece ensuite bathroom. Additionally, there are two more bedrooms, 4-piece bathroom, and conveniently located laundry. The basement has a home gym/exercise area and possible office/study area, adding versatility to your living space. There is also a two piece rough in bath if needed. Being an end unit gives you the added bonus of 11 extra windows on the east side of the unit!! The attached single-car garage with a mezzanine for extra storage, along with an exclusive driveway provide parking for two cars. You'll relish the generous living space in this downtown condo. (id:59646)
287 King Street
Southwest Middlesex (Glencoe), Ontario
Welcome to Glen Meadows Estates! Nestled in the heart of Glencoe, a growing, family-friendly community just 20 minutes from Strathroy and 40 minutes from London. Developed by Turner Homes, a trusted builder with a legacy since 1973, we proudly offer 38 distinctive lots, giving you the chance to create your perfect home.Introducing The Dawson, a beautiful bungalow designed for comfort and convenience ideal for those looking to downsize. Offering 1,276 sq. ft. of thoughtfully planned living space, this residence features 2 spacious bedrooms, 2 bathrooms, and an impressive front facade with a double-car garage. Step inside to a bright, welcoming entry with soaring vaulted ceilings.The open-concept main floor includes hardwood and ceramic flooring, crown molding throughout the living room, a formal dining area, and main floor laundry for added ease. The chef's kitchen highlights granite countertops, ample counter space, and a layout perfect for cooking and entertaining. The primary bedroom is a retreat, complete with a walk-in closet and luxurious 4-piece ensuite featuring a double vanity and tiled shower. The second bedroom, with its large windows, is perfect for a guest room, home office, or hobby space.The lower level is a blank canvas, ready for your personal touch, with affordable finishing options available. Outside, enjoy peaceful moments on the covered back deck overlooking lush green space.Homes with this level of quality and attention to detail at such an affordable price are rare. Don't miss out secure your spot in Glen Meadows Estates today! (id:59646)
41 Derner Line
Dunnville, Ontario
Escape to your peaceful waterfront sanctuary, a serene hideaway nestled against the stunning backdrop of Lake Erie and Gull Island. This recently updated home offers a picturesque lifestyle with its modern open-plan living, featuring two cozy bedrooms, a convenient 1.5-bathroom layout, and a spacious loft area that can serve as a third bedroom or a fun play space. Expansive great room, all while enjoying the breathtaking lake views. The heart of the home, a beautifully designed kitchen, seamlessly flows into the dining room. Step outside to a generous lot, providing ample grass parking for multiple vehicles in the front and a charming firepit area in the back for seasonal gatherings or peaceful evenings under the stars. Just a Short drive to local amenities in Dunnville, including the Mohawk Marina. Easy access to Rock Point Provincial Park and Long Beach Conservation Area, adventure awaits right at your doorstep. For those craving excitement, Niagara Falls, casinos, and the US border are only a 40-minute drive away. (id:59646)
298-306 Colborne Street Unit# 298
Brantford, Ontario
Seize the opportunity to transform your business into a downtown sensation with a corner unit on the busiest corner in town! Offering 708 sq ft of updated space, ready for your business to customize. Elevate your brand, increase foot traffic, and make a lasting mark on the vibrant landscape of downtown Brantford. Your success story begins here! Surrounded by post secondary schools, your business becomes a go-to destination for students, transforming your space into a local hot-spot. (id:59646)
703 Riverside Drive
London, Ontario
Welcome to this beautifully treed property in a highly desirable West London area. Situated on a spacious corner lot, this home offers a prime location close to Thames River Parkland, Springbank Park Trail System, Thames Valley Golf Course, schools, and various convenient neighborhood amenities. This fenced-in property provides flexible living options, featuring a main floor bedroom, two large bedrooms on the second floor, and another on the lower level. Surrounded by mature, beautiful trees, this hidden gem offers stunning views from the brand-new windows throughout the home. Enjoy the open-concept living space with charming and modern updates throughout. Don't miss this opportunity! (id:59646)
9 Duncan Street
Tillsonburg, Ontario
Welcome to 9 Duncan St, Tillsonburg, ON N4G 2N7 - a versatile property boasting an impressive 1,221 square feet of living space on each level and offers a generous corner lot. This unique home offers two separate units, each featuring three bedrooms and one bathroom. This setup provides the flexibility for various living arrangements or investment opportunities. The lower unit has been completely renovated, offering a modern and updated feel. Each unit is fitted with in-suite laundry facilities for convenience and privacy. The double garage adds ample storage space or room for vehicles. For peace of mind, fire sound and smoke barriers have been installed between the two units. Lower unit is vacant, giving the opportunity for potential buyers to move into lower unit and have income from upper unit. Alternatively it could be easily converted back to a single dwelling if desired. Situated on a large corner lot, this property provides plenty of outdoor space to enjoy the beautiful surroundings that Tillsonburg has to offer. Tillsonburg itself is a vibrant community with much to offer its residents. From engaging recreational activities such as golfing at The Bridges at Tillsonburg or hiking in the picturesque Carroll Trail, there's no shortage of ways to enjoy the great outdoors. For shopping enthusiasts, Broadway Street offers a variety of shops and boutiques that cater to every taste and need. In terms of dining options, Tillsonburg boasts an array of restaurants serving diverse cuisines from around the world. The educational needs are well catered for by various schools within easy reach and healthcare services are readily available at Tillsonburg District Memorial Hospital. With its unique features and prime location in a thriving community like Tillsonburg, 9 Duncan St presents an exceptional opportunity for those seeking a versatile living arrangement or an investment property. Note: Lower Unit is now vacant (id:59646)
73 Grand River Street N Unit# B
Paris, Ontario
LOCATION LOCATION LOCATION; Welcome to 73 Grand River Street N, a 1,159 sqft commercial gem nestled in the heart of historic Downtown Paris. This versatile space is perfect for retail or office use, boasting an unparalleled view of the Grand River, widely regarded as the best in the area. With its open-concept layout, high ceilings, and natural light streaming in, the space offers a welcoming atmosphere for businesses looking to make a statement in this bustling location. KEY FEATURES INCLUDE: Location: Downtown Paris, offering high foot traffic and visibility. VIEWS: Panoramic views of the Grand River from the rear deck. VERSATILITY: Ideal for boutique retail, professional office, or gallery space. CHARACTER: Exposed brick, vintage charm, and modern updates. Take advantage of this rare opportunity to establish your business in one of the most scenic and vibrant parts of Paris, Ontario! (id:59646)
655 Gervais Terrace
Milton, Ontario
Welcome to 655 Gervais Terrace, 1550 sq ft, lovely end Unit town house! Located in the most convinient area of Coates community this house is within walking distance to parks, schools, trails, Coates Plaza and much more. Spacious 'Hillsview' model by Mattamy this home offers spacious, open concept main floor with living, dining and upgraded kitchen. Eat-in Kitchen with breakfast bar, granite counters, backsplash and stainless steel appliances. 2nd Flooring offering 3 spacious bedrooms, ensuite master bath with glass shower and 2nd Floor laundry room for added convenience. Fully fenced backyard to enjoy with family and friends. (id:59646)
1010 Fanshawe Park Road E Unit# 5
London, Ontario
Beautiful 3 bedroom townhouse for Sale located in the popular community of Jacob’s Ridge. The main floor features a spacious living room with hardwood flooring, neutral décor and plenty of natural light making it the perfect space for entertaining. In the kitchen, you will find stainless steel appliances, quartz countertops and backsplash with a dining area. There is also a 2 piece powder room. The upper level boasts 3 good sized bedrooms and the Primary has a walk-in closet. This floor also has a 4-piece bathroom. A large beautifully finished lower level offers a recreation room and separate storage providing additional living space. Be sure to drop by and let us “Help you find your way home!” (id:59646)













