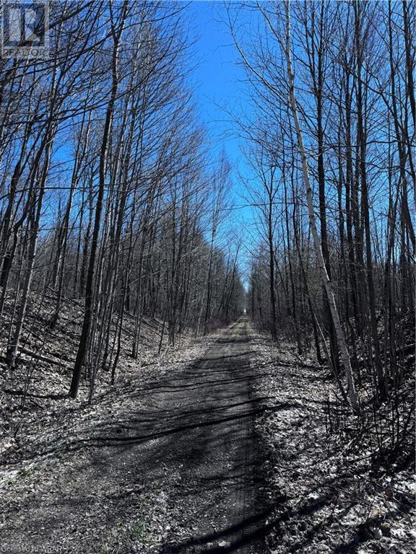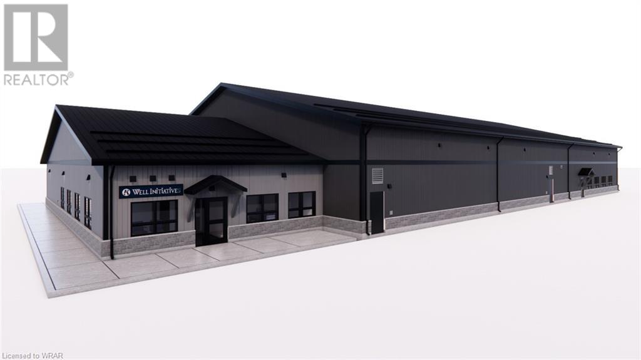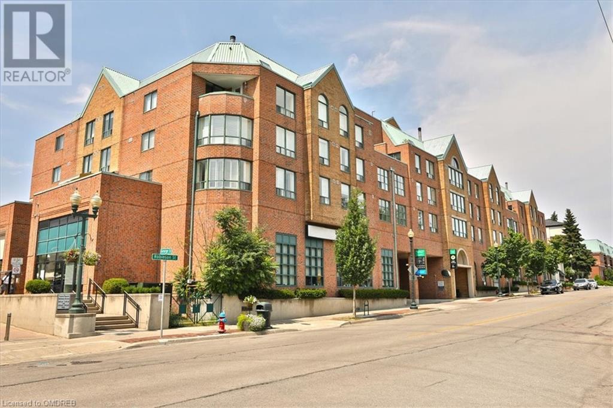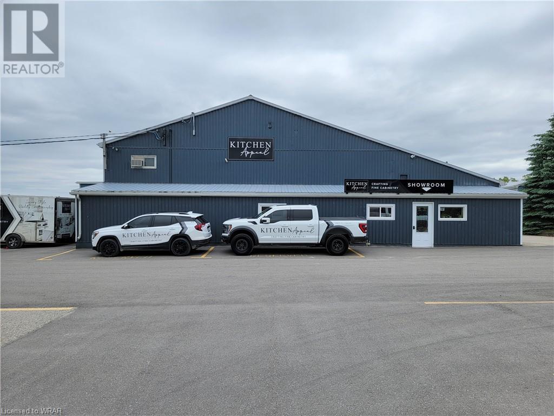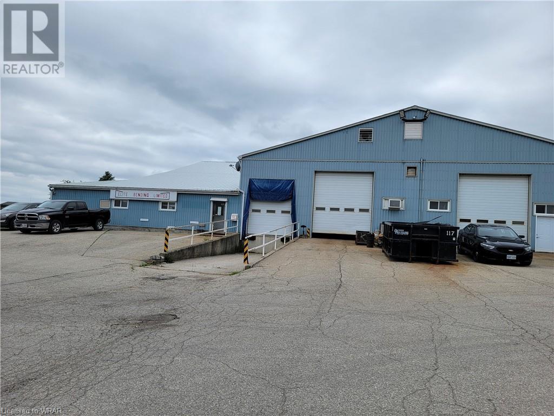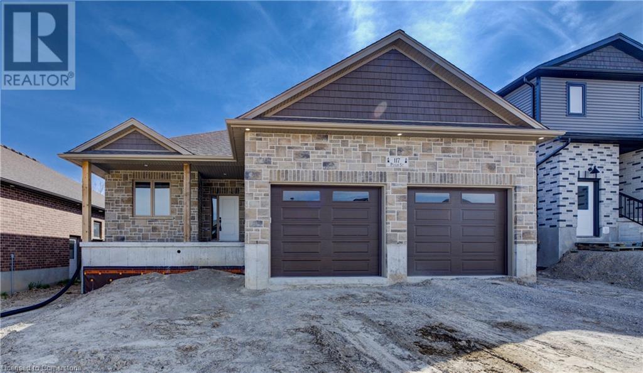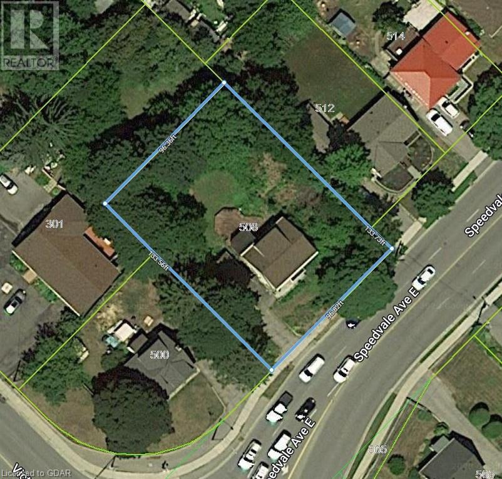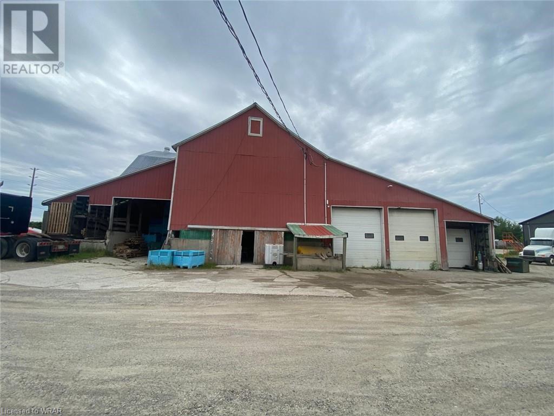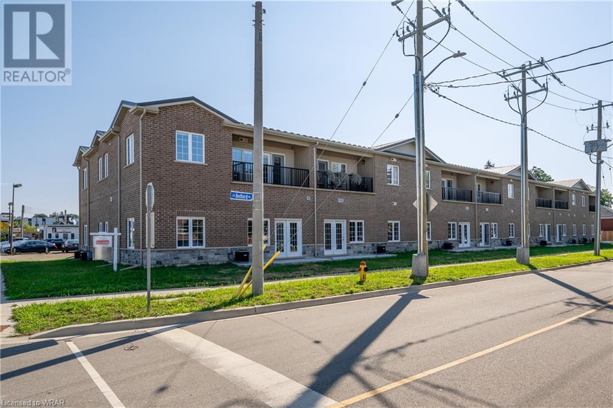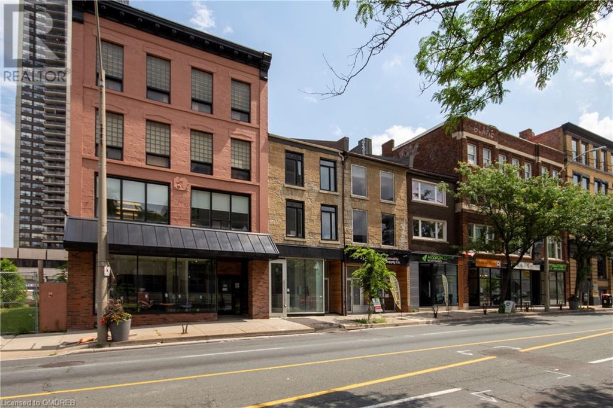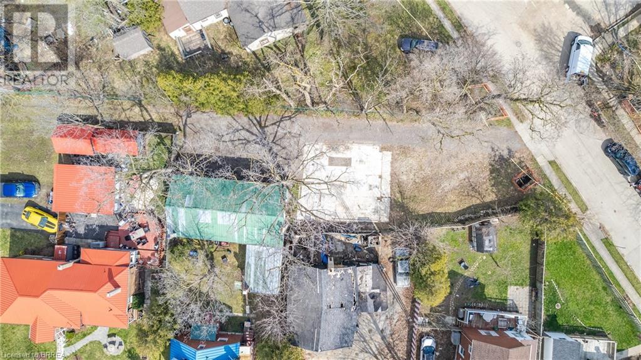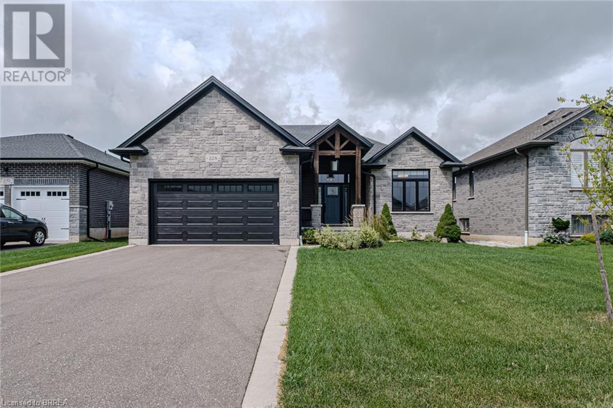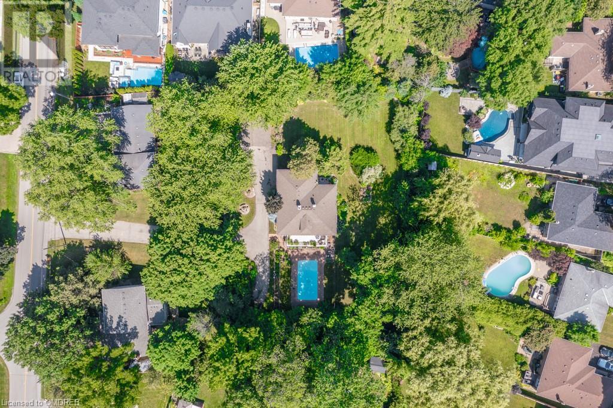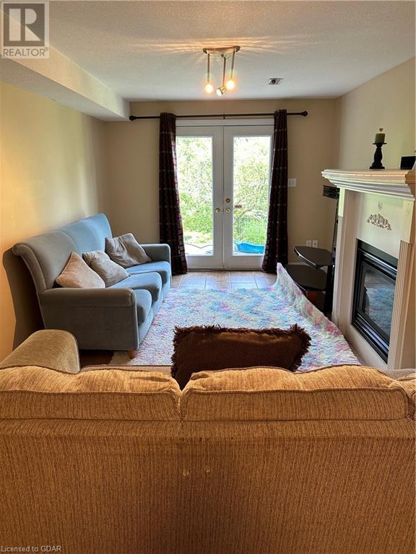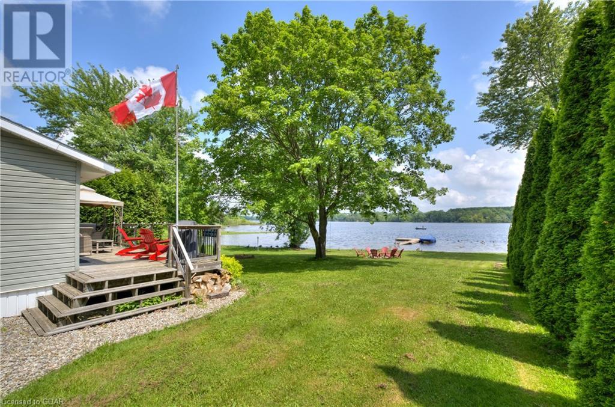Pt Lot 70-75 13th Line
Minto, Ontario
Tucked away on a tranquil dead-end road between Harriston and Clifford awaits an adventure seeker's paradise: a captivating 14.9-acre expanse of land. With boundless potential and a dash of imagination, this land beckons you to embark on the journey of creating your ultimate retreat. Whether you envision a rustic hideaway embraced by the wilderness or an expedition into the unknown, this terrain is yours to conquer. Set forth on exhilarating adventures as you traverse the sprawling landscape, with opportunities for leisurely strolls, hikes, and four-wheeling expeditions. As an added bonus, this property seamlessly integrates with the Minto Trail System, opening the door to a realm of endless exploration. Adventure awaits around every corner. Reach out today to learn more! (id:59646)
11 Pioneer Grove Road
Puslinch, Ontario
Welcome to 11 Pioneer Grove Road - a sanctuary where luxury meets sustainability. Discover over 10 acres of breathtaking land, offering a perfect blend of tranquility and seclusion while remaining within a 5-minute proximity of amenities and the 401 hwy. This custom-built home is a masterpiece of sustainable design, constructed with natural full-bed river rock from the property and accented with Fir timbers. Upon entering, you are greeted by the warmth of reclaimed elm flooring, sourced from original Ontario barns built in the late 1800s. Large, south-facing glass windows invite nature indoors, flooding the space with natural light. Enjoy radiant in-floor heat throughout the home and the garage. A wood-burning stone fireplace adds both warmth and rustic charm. The main floor features one bedroom and bathroom, providing both comfort and convenience. The 24-ft high, open-concept living space boasts handcrafted timbers and cathedral ceilings with wrought iron elements crafted by a local blacksmith. The kitchen features painted glazed cabinetry, a natural wood island, quartz countertops, a natural stone backsplash, stainless steel appliances, and a Wolf 6-burner dual-fuel stove. On the second floor, the primary bedroom offers an ensuite walk-in closet, a private walk-out deck, and a spacious yoga room bathed in natural light. The fully finished lower level includes a bedroom, a bathroom, and an open-concept layout with a walk-out basement, seamlessly connecting indoor and outdoor living spaces. The pond enhances the estate's beauty and plays a key role in the geothermal heating and cooling system. Dockside chairs invite you to sit back, relax, and savor the peaceful surroundings. Explore wooded trails winding through a mature forest. This exclusive eco-friendly estate offers a unique opportunity to live in luxury while embracing a sustainable, nature-connected lifestyle. Reach out to your realtor to arrange a private showing! (id:59646)
345 Minto Road
Palmerston, Ontario
Discover 6000 square feet of prime commercial lease opportunity at 345 Minto Road, Palmerston, Ontario. This brand-new building offers modern amenities and versatile space suitable for various commercial uses, zoned M1. Conveniently located on Minto Road, the property provides easy access to major routes and local amenities, ensuring high visibility and accessibility for your business. With ample on-site parking and flexible lease terms, this state-of-the-art property is designed to support your business operations efficiently. Don’t miss out on securing this exceptional space—contact your realtor today to schedule a viewing. (id:59646)
4866 Go Home Lake Shore
Georgian Bay Twp, Ontario
Welcome to beautiful Go Home Lake! Just move in and enjoy this meticulously cared for 3 Br, winterized cottage with appox. 180' of lake frontage on 1.29 acres and is situated in a sought after quiet bay with fabulous views of the lake from their large wrap around deck, (approx. 650 sqft.) which is an excellent area for entertaining guests. This private setting with distance between neighbours cottages make this a very inviting location! Spacious and bright living room with a cozy woodstove and large glass sliders onto the deck provide beautiful waterfront views. The country kitchen is fully equiped with lots of cupboard storage as well as open plate racks. The 10.5' counter surface is ideal for food preparation. The master bedroom also has glass sliders overlooking the backyard and forest. The 4 pc. bathroom with a tub/shower has been recently updated. Includes 5 appliances, all window coverings and most furniture. The woodstove works very well but is not WETT certified. There is an Enertel phone ahead wall heater in the living room which is great for heating up the cottage before you arrive. There are 3 storage sheds, 2 of which have electric power. The larger shed at the back of the cottage makes a great workshop. The roof was re-shingled in 2023. Accessible by boat only, it's just a 10 min. boat ride from the marina to Kewa Bay. Go Home Lake is truly a hidden jewel of the Muskokas with approx. 50% of it's shoreline preserved as Crown Land. Lots of opportunities to explore trails and visit waterfalls as well as boat access to Georgian Bay via the Voyageurs club. Also accessible by trail from Gala Lake in the wintertime for the snowmobile enthusiasts! (id:59646)
221 Robinson Street Unit# 314
Oakville, Ontario
An extraordinary and rare-to-market opportunity awaits you in the heart of vibrant downtown Oakville. This prime, south lake-facing quiet corner unit, adjacent to the charming Town Square, epitomizes a highly sought-after, convenient lifestyle. Spanning approximately 1,252 square feet, it features two bedrooms and two full bathrooms. Located in the heart of charming downtown Oakville, it is mere steps from trendy boutiques and a diverse array of restaurants and cafes. A short walk takes you to the serene shores of Lake Ontario and the picturesque Oakville Harbour. Convenient access to major highways, shopping, golf course, and Pearson International Airport enhances the appeal of this residence. The building is embellished with luxurious finishes that exude elegance and sophistication. Residents can enjoy amenities, including a large party/meeting room that opens onto an intimate interlocking stone patio, perfect for gatherings and social events, while underground storage lockers and parking ensure convenience and security. The foyer, kitchen, and all bathrooms are graced with marble floor tiles. In the living and dining rooms, wide-plank hardwood flooring stretches out, exuding warmth and sophistication. The home is further embellished with elegant crown mouldings and deep baseboards. The kitchen and bathrooms are elevated with exquisite marble countertops. The kitchen is a culinary dream, featuring new white cabinetry, marble counters, a matching backsplash, and flooring. This magnificent space is complete with a custom mahogany built-in table/island and top-of-the-line stainless steel built-in appliances. The primary bedroom is a haven of comfort and luxury, showcasing a custom-built chest of drawers, a walk-in closet with custom built-ins, and a lavish marble-clad ensuite bath with a whirlpool tub and separate frameless glass shower. The spacious second bedroom has luxurious 4-piece main bathroom with a soaker tub/shower combination. (id:59646)
7489 Sideroad 5 E Unit# Lakeside 82
Mount Forest, Ontario
Discover the rare opportunity to own a stunning NINE (9) MONTH munit situated along the picturesque waterfront in Parkbridge Spring Valley Resort. This meticulously designed double-wide home offers a perfect blend of comfort, style & functionality, tailored to meet all your living needs. Step inside, you'll be greeted by a warm & inviting living room, where a propane fireplace not only enhances the cozy ambiance but also serves as an efficient secondary heating source during the cooler months. The open-concept layout connects the living area with the kitchen & dining room, making it an ideal space for entertaining family & friends. The kitchen is a chef's delight of with ample counter space & plenty of storage to keep everything organized. Hosting a dinner party or enjoying a quiet meal? The dining room offers a welcoming environment for any occasion. Retreat to the primary bedroom with water views, that boasts wall-to-wall storage for all your belongings & ensuite privileges to the washroom, which features a versatile corner tub/shower combination, perfect for unwinding after a long day. Step outside to find your own personal oasis. The screened-in porch provides a serene spot to enjoy your morning coffee while overlooking the tranquil waters. For a more immersive nature experience, the private deck offers a secluded space where you can listen to the soothing sounds of nature. The exterior of the home is equally impressive, with beautifully maintained gardens that enhance the sense of privacy and tranquility. The lush landscaping creates a natural barrier, giving you a peaceful retreat from the hustle and bustle of everyday life. This exceptional home is not just a place to live, but a lifestyle to be embraced. Experience the best of waterfront living with all the modern comforts you desire, in a great community! Spring Valley has 2 pools (1 adult & 1 family), mini putt, horse shoes, & many other rec. programs to enjoy! The seasons fees are $5950.50 annually. (id:59646)
142 Fairway Road N Unit# Upper
Kitchener, Ontario
Welcome home to 142 Fairway Road North and come and see this great upstairs unit which comes with a shared yard, ensuite laundry and two parking paces. Fully renovated 3 bedroom, 1 bathroom unit available for rent and is the perfect choice for anyone looking for a conveniently located home near many amenities. In a great location near highway access, Fairview Mall, LRT/Transit, schools and skiing to name a few. (id:59646)
43 Sitler Street
Kitchener, Ontario
Step into this brand new constructed luxury home located at 43 Sitler St. residence in the Wildflower Crossing neighbourhood, where modern design meets thoughtful functionality. This Weber model features 2660 sq ft with four generously sized bedrooms, with the primary suite offering a luxurious 5-piece ensuite complete with a freestanding tub and a glass-enclosed shower. A secondary bedroom also enjoys the privacy of its own 3-piece ensuite—perfect for accommodating guests or providing a teen with their own retreat. The home’s striking maple staircase sets the tone for sophistication, leading you to an upper floor equipped with a convenient laundry room. On the main level, a cozy den awaits, ideal for use as a home office or reading nook. The open-concept kitchen is a highlight, adorned with sleek quartz countertops, contemporary fixtures, and a walk-out to a private deck—ideal for summer barbecues. The living room invites relaxation, centered around a natural gas fireplace that adds warmth and ambiance to the space. Practicality shines in the mudroom, located off the double garage, which includes custom-built shelving for all your storage needs. Additionally, the basement offers endless potential with its 8-foot ceilings and rough-in for a third bathroom—ready for your personal touch, whether you need extra living space or a fun entertainment area. Set in a vibrant community with easy access to parks, schools, shopping, dining, and Highway 401, this home presents a unique opportunity to own a stylish and well-appointed property that truly has everything you need. New from the builder with a full Tarion Warranty (id:59646)
410 King Street W Unit# 101
Kitchener, Ontario
Live in the iconic Kaufman Lofts. This main floor unit has 2 BEDS, 2 PARKING SPOTS, A PRIVATE HOBBY ROOM, and an XL LOCKER. It features floor to ceiling windows, 12 foot ceilings, and ample closet space (second bedroom has huge walk-in closet). Bedroom walls extend to the ceiling and are insulated for sound. The hobby room is 500 sqft; complete with windows, hydro, plumbing, and heating/air conditioning. Many residents have turned these units into gyms, an office, or a bar/pool table/movie room set up. The LRT is directly outside the door, Google Canada is across the street, and bars and restaurants/shops are steps away. The location does not get better. Amenities include a rooftop/garden BBQ area, a party room with a kitchen area, and visitor parking. Book your showing today. (id:59646)
44 Walter Street
Kitchener, Ontario
ATTRACTIVE AND STATELY. Century home located in PRIME KW location on a beautiful lot. Separate unit/In-Law is possible here with the addition of an exterior staircase. Welcome to 44 Walter St! This charming 2 storey home offers a ton of great potential to allow your dreams to come true. As you enter the home, you are invited through a cover front porch which makes a great space to enjoy your morning coffee. The living room, family room and dining room are all situated near the front entrance of the home which then leads you to the kitchen with a walkout to the back deck. The entire home features beautiful oversized original baseboards and features 4+1 bedrooms with 2 full bathrooms. The primary bedroom features a walkout to a private balcony surrounded by mature trees. As you make your way downstairs to the partially finished basement, you will find a rec room, a 5th bedroom, laundry and a 3pc bathroom. The unique part of this home is the double car garage which features a 2nd floor and offers over 935 additional sqft with 2 extra bedrooms + loft area. Some prominent features of this home include ample storage space, parking, workshop space, a fully fenced yard and 200 AMP electrical panel (shared with the garage) Conveniently located within walking distance to LRT stops, trails, the Google building, shopping, restaurants, Grand River Hospital, Uptown Waterloo & Downtown Kitchener. This is a once in a lifetime opportunity for an investor looking for a home with great income potential or a buyer looking for a home with unique charm. Book your private viewing today! (id:59646)
146 Silver Maple Crescent
North Dumfries, Ontario
Rarely does a home come up for sale in this rural community just off Maple Manor Road. This ranch bungalow sits on 2.5 acres & boasts a 2.5 car attached garage + oversized climate-controlled stand-alone garage. With easy access to 403, this home is 10 mins from Cambridge's popular Gaslight District, live theatre, shopping & restaurants. 5 mins away, discover miles of river trails & Savannah Golf Links! Entering the front foyer, crown moulding, hrdwd flooring & pot lighting flow throughout the main floor (ceramic flooring in bathroom areas). From the front door, the open concept allows easy access to the living room & home office, both offering sunny bow windows. The spacious fam room w/ 2-way gas f/p (shared w/ living room) & wall of garden doors leading to the oversize brick patio w/ views of the rolling countryside. The custom kitchen is perfect for those who love to cook w/ Wolf 5 burner stove top, built-in oven & microwave, plenty of cabinetry & pantry storage, centre island, all open to the large dining room. Finishing this area is a side entry w/ built in storage, 2pc bath & access to garage. Away from the living area is the bedroom wing w/ spacious primary bedroom w/ 2 windows w/ beautiful views & W/I closet w/ designer organizers. A spa-like ensuite provides a W/I glass shower w/ built-in seat & double sinks. 2 more bedrooms w/ large closets w/ designer organizers & beautiful windows, share the family bath w/ W/I shower. A spacious laundry closet boasts plenty of cabinetry. The basement has an oversized rec room w/ 2 large windows, broadloom, dry bar, & area for fitness equipment & game of billiards. 2 bedrooms w/ egress windows share a 4pc bath w/ soaker clawfoot tub & W/I shower. Don't miss the wine cellar w/ sink, wine cooler, & wine storage. Also included: water filtration system, water softener, VANEE heat exchange, 200-amp breaker panel & central vacuum. This lovely rural community is perfect for bicycling or walking while viewing the countryside. (id:59646)
79 King Street E Unit# Main
Hamilton, Ontario
Raw building shell awaiting a new vision! Located right in the heart of Hamilton, on the north side of Gore Park, this building has been gutted to the structure. The large new south-facing windows and door ensure plenty of natural light floods into the two-storey tall front section of the building, making the space look very large. A small second floor overlooks the storefront. The third floor is inaccessible, but could be developed into residential space. The location is fantastic: situated in the very core of the central business district, steps from the courthouses, City Hall, restaurant row, transit, and everything else downtown has to offer! Over 10,000 new residential units are currently under development around this location as Hamilton's downtown continues to evolve. This spot is ideal for prime retail, hospitality (chic two-floor lounge anyone?), personal services, and much more! The landlord is a leading Hamilton developer and is open to ideas, creativity, and conversations about how the right tenant can bring this building back to life! (id:59646)
907168 Township Road Unit# 1
Bright, Ontario
Industrial building located 15 minutes from Hwy#401. Ample on-site parking. Over sized drive-in door (14' x 18') level loading available. 16' ceiling height. (id:59646)
907168 Township Road Unit# 2
Bright, Ontario
Industrial building located 15 minutes from Hwy#401. Ample on-site parking. Two drive-in doors (12'x10') level loading available. 16' ceiling height. (id:59646)
Lot 15 Avery Place
Milverton, Ontario
LETS BUILD YOUR DREAM HOME!!! With three decades of home-building expertise, Cedar Rose Homes is renowned for its commitment to quality, attention to detail, and customer satisfaction. Each custom home is meticulously crafted to meet your highest standards ensuring a living space that is both beautiful and enduring. Our experienced Realtor and the Accredited Builder walk you thru the step by step process of building your dream home! No surprises here!....Just guidance to make your build an enjoyable experience! Currently building in the picturesque town of Milverton your building lot with custom home is nestled just a 30-minute, traffic-free drive from Kitchener-Waterloo, Guelph, Listowel, and Stratford. Lot 15 Avery Place offers an open concept plan for a 2/3 Bedroom, 2 Bath Bungalow backing on to greenspace with a spacious backyard and has many standard features not offered elsewhere! Thoughtfully Designed Floor Plans with High-Quality Materials and Finishes ready for your customization in every home! Gourmet Kitchen with granite countertops and 4 Kitchen appliances! Energy-Efficient home with High-Efficiency. Heating/Cooling Systems and upgraded insulation throughout the home. Premium Flooring and pick your own Fixtures! Full Basement with 1/2 Walkout Potential for Additional Living Space. Want to make some changes? No problem.... meet with the Builder to thoughtfully design and customize your home! This serene up & coming location offers the perfect blend of small-town charm and convenient access to urban centers. Building a new home is one of the fastest and secure ways to develop equity immediately in one of the biggest investments of your life! Ready in approx. 120 days! Lets get started! Experience the perfect blend of rural serenity and urban convenience in your new Cedar Rose Home in Milverton. Ask about our $5000 Appliance allowance and $2500 lighting and bath accessory allowance included in the price....Really could you ask for more??? (id:59646)
907168 Township Road Unit# 3
Bright, Ontario
Industrial building located 15 minutes from Hwy #401. Ample on-site parking. Dock and drive-in doors loading available. 16' ceiling height. Unit equipped with two JIB cranes (1/2 ton) and one runway beam crane (2 ton). (id:59646)
Lot 28 Pugh Street
Milverton, Ontario
Charming 2 bedroom, 2 bath Bungalow in Milverton, ON by Cedar Rose Homes Inc. Discover your dream home in the heart of Milverton! Cedar Rose Homes Inc. proudly presents a stunning SPEC home bungalow being built and perfectly situated backing onto a serene greenbelt. This exquisite home combines modern living with the tranquility of nature offering you the best of both worlds. Situated on a spacious 56 x 127 lot you can enjoy the beauty and peace of nature right in your backyard. Nervous of building?...don't be.. The 30 yr experienced Builder and Representative walk you through the entire process from start to finish...no surprises or unexpected costs. Makes building a home exciting, seamless and stress free....why should you expect less??? Unlike other Builders, Cedar Rose Homes Inc. includes a range of premium standard features ensuring your home is move-in ready and designed for comfort. The gourmet Kitchen is stylish and functional and comes complete with a top quality 4-appliance stainless steel package making it easy to settle in and start cooking your favourite meals. The $2500.00 lighting and bath accessory allowance is also included in the price! And, if you purchase your dream now, you can choose the rest of the premium standard features! How's that for control over how your home looks? Makes it yours! Enjoy the thoughtfully designed open-concept living areas perfect for family gatherings and entertaining guests. Built with attention to detail and high-quality materials providing you with a home that is as durable as it is beautiful the Quality Craftmanship is apparent throughout. The unfinished basement is large and accommodating...perfect for that 3rd/4th bedroom, roughed in for a full bath, and how about additional living space as a Rec Room? The possibilities are endless. Don't miss the opportunity to own this exceptional bungalow in Milverton. Contact us today to learn more about this upcoming gem and how you can make it your own! (id:59646)
157 Hunter Way
Brantford, Ontario
Welcome to 157 Hunter Way! This charming and spacious 4-bedroom home featuring a breathtaking private backyard oasis, perfect for relaxation and entertainment. Enjoy an abundance of natural sunlight throughout the house, creating a warm and inviting atmosphere. Conveniently located near top-rated schools and beautiful parks, this home offers both comfort and convenience for families. Don't miss the opportunity to make this your dream home! (id:59646)
Lot 1 Wesley Boulevard
Cambridge, Ontario
STEP INTO CONTEMPORARY LIVING IN EAST GALT! Welcome to this two-story pre-construction single detached home in the coveted South Point enclave. Located on a premium corner lot, this home is set to span 2727 square feet, with 9 foot foundation, finished concrete driveway and a separate side entrance. Engineered hardwood flooring will flow throughout the open concept dining room, kitchen and great room. The kitchen will feature quartz countertops, an extended bar and a separate pantry. Additionally, you will find a powder room on the main level. Moving up the oak stairs to the second floor, you will find 4 spacious bedrooms, all with direct access to washrooms. The master suite will feature a large walk-in closet and a 5 piece ensuite, with a private toilet, double sinks embedded in a quartz countertop, a freestanding soaker tub and glass shower doors on the stand alone shower. The second bedroom will feature a 3 piece bathroom, with glass shower doors. The third and fourth bedrooms will be connected with a 5 piece Jack & Jill bathroom, featuring a double sink embedded in a quartz countertop. The second floor will also house your laundry room. The unfinished basement will be a perfect blank slate for your imagination, with a rough in for another 3 piece washroom. Additionally, this home will feature a 2 car garage and double car concrete driveway. Embrace a lifestyle of connectivity with effortless access to highways, schools, parks, and shopping. Your journey starts at Wesley Blvd., where the perfect home meets an unparalleled location. Seize this chance to craft your ideal sanctuary. (id:59646)
Pt Lot 19 Of 6975 Concession 1 Road
Puslinch, Ontario
A rare opportunity to build your dream home on a beautiful 1.2 acre lot with 65m frontage in Puslinch! The lot is a unique opportunity with rolling hills, surrounded by mature trees, and currently located on existing farm land. The property will provide an abundance of southern exposure for your future home, and allow for you to build situated back from the road thanks to natures natural privacy fence at the front of the property. Bring your plans, walk the lot, fall in love, and let's make your dream home a reality. (id:59646)
2317 Lakeshore Road
Burlington, Ontario
This charming 2-storey all-brick home offers lake views and is conveniently located near downtown Burlington. This home has be views of Lake Ontario from almost every room. Featuring hardwood floors throughout, the main floor includes a living room, a formal dining room, and a galley-style kitchen with granite countertops and stainless steel appliances. The family room, complete with a gas fireplace, overlooks the lush and private backyard. A 2-piece powder room is also on the main floor. On the 2nd floor, you'll find 3 generous bedrooms and a 5-piece bathroom with a pedestal sink and soaker tub. The fully finished basement boasts ceramic floors throughout the recreation room, pot lighting, and a workshop that can easily be converted into a 4th bedroom. Additionally, the basement features a laundry area, a 4-piece bathroom, and direct access to the garage. Situated across from million-dollar homes, this residence offers easy access to the lake. It is close to downtown Burlington, shops, top restaurants, shopping malls, Spencer Smith Park, the Burlington Waterfront Trail, schools, and public transit, with easy highway access to the QEW and 403. (id:59646)
2240 Lakeshore Boulevard W Unit# 309
Toronto, Ontario
Welcome to the Beyond the Sea Condos just steps from the water. Rare one bed unit with full Private Walk Out Terrace with No above neighbors.. The kitchen boasts Stainless Steel appliances, including a dishwasher, over the range microwave and full size fridge. The large breakfast bar allows for 4 bar stools, neutral laminate flooring throughout, Large living space with walk out to oversized private terrace. Generous size bedroom with double closet and additional walk out to terrace. Ensuite laundry, 4pc bath with glass shower door, double front entry closet. The building is full of useful amenities including 24 Hour front desk, Indoor Pool with Hot Tub, Gym with Yoga/ Boxing studio, Movie Theatre, Party room w Kitchen, Quiet reading lounge and private terrace with loungers and lush gardens. Low maintenance fee including Heat and Water. 1 parking and 1 locker (id:59646)
508 Speedvale Avenue E
Guelph, Ontario
ATTENTION BUILDERS/DEVELOPERS!! Opportunity to develop this .30 acre residential lot. Sever into two 48 x 133 lots and build up to 4 units per lot under Guelph's proposed Gentle Density plan. Ask LA about possibility to combine with adjacent lots to make a truly impressive and rare (approx) 1 acre lot. So many possibilities with this high visibility location on arterial road with transit and walkability to schools, parks and shopping! (id:59646)
428 Ossington Avenue Unit# Basement
Toronto, Ontario
Prime Commercial Basement Space in Trinity Bellwoods! Discover an exceptional opportunity to lease a spacious commercial basement in the highly sought-after Trinity Bellwoods area. Perfectly positioned in one of Toronto's most vibrant neighbourhoods, this versatile space is ideal for a variety of business uses, from retail and office to creative studios or wellness centers. Features: Expansive Layout: Open-plan space, offering flexibility for customization to suit your business needs. Prime Location: Located in the heart of Trinity Bellwoods, steps away from bustling College Street, renowned for its eclectic mix of shops, cafes, and galleries. High Foot Traffic: Benefit from the steady flow of visitors and locals drawn to this trendy area, ensuring excellent visibility and customer access. Accessibility: Convenient access with separate entrance, ensuring privacy and ease for your business operations. Public Transport: Well-connected by public transit, making it easy for clients and employees to reach your location.This commercial basement space offers a rare combination of size, location, and versatility, making it an ideal choice for businesses looking to establish a presence in one of Toronto's most dynamic neighbourhoods. Don't miss this chance to be part of the vibrant Trinity Bellwoods community! (id:59646)
1431 Lobsinger Line
Waterloo, Ontario
Less then 2.5 km from Highway 85.The barn is for lease only. Taxes paid by the landlord. Only Utilities by tenant. Please contact the listing agent for inquiries. (id:59646)
180 Chisholm Street
Oakville, Ontario
This is the one you’ve been waiting for. Beautifully constructed custom home located in the vibrant community of central Oakville, walking distance to prestigious downtown. Meticulously crafted to the highest standard, just move in and enjoy strolls to local shops and restaurants. The welcoming front porch and mature gardens invite you to lounge and stay a while. Inside, rich hardwood floors and beautiful millwork set the tone as large windows let natural light flow through every space. The main floor corner office is perfect for the work-from-home professional. The open concept great room offers large living room with gas fireplace and ample dining room. The chef’s kitchen has classic white cabinetry, centre island and quartz countertops. Sliding doors lead to the fully landscaped backyard with a private patio from which to enjoy meals or a morning coffee. Tucked away is a convenient mudroom with sink, built-in closet organizer, and access to the double garage with rough-in for EV charger. Upstairs, the principal bedroom is the ultimate retreat with customized walk-in closet and spa-like 5-pc ensuite with heated floors and freestanding oval tub. Two additional bedrooms share a large 5-pc bathroom. The upper level laundry room is equipped with a custom-fitted linen closet, sink, frontloading washer and dryer, and beautiful cabinetry with quartz countertops. The lower level has been carefully planned with heated floors, large windows, recreation room with gas fireplace, 4th bedroom, 3-pc bathroom, and ample storage areas. Additional features of this home include beautiful tile work, designer light fixtures, custom drapery and blinds, automatic lighting in all closets, security system featuring exterior cameras and stored footage, extensive exterior and landscape lighting, and irrigation system. An incredible opportunity to live in a vibrant, family-friendly neighbourhood located just a short walk from shops, restaurants, lakeside promenades and downtown Oakville. (id:59646)
245 Downie Street Unit# 113
Stratford, Ontario
Imagine yourself Living in a Destination Town, where art is everywhere with plenty of Award winning Restaurants and coffee shops. “The Arts Are What We Are” Stra-tford. THE BUILDING: Historical building built in 1903 as the Mooney Biscuit & Candy Factory and has been rebuilt inside and bringing spectaculars suites. THE LOFT: A lot of Character here, Amazing unit with plenty of natural light, beautiful high ceiling, exposed brick, post & beam, hardwood floors, this unit is absolutely gorgeous. THE KITCHEN: Very Modern with SS Appliances and Quartz Counter Top. THE BATHROOM: Spacious and beautiful with plenty of space. THE NEIGHBOURHOOD: steps from Stratford's Downtown core, YMCA, Via Rail Station, Public Transit, University of Waterloo and Conestoga College Stratford Campus and much more. (id:59646)
524 Krug Street
Kitchener, Ontario
Attention investors! Situated in a central point in Kitchener, 524 Krug Street lies just a few minutes from the expressway and less than 10 minutes to the booming Downtown. This efficient Legal Triplex houses three units – one single bedroom, and a pair of two bedroom units, all very clean, well maintained and separately metered. Laundry for the tenants is serviced by an in-building commercial coin setup, and there’s ample private parking in the open lot at the back of the property. Updates to 524 Krug Street include the roof (2014), furnace, windows and eaves – all excellent selling points among potential investors. With large windows sitting above-grade in the lower unit, lots of natural light creates a unique and desirable environment – this is no ordinary basement unit. Potential for a future Accessory Dwelling out back with the oversized 53' x 163' lot offering plenty of space. Get in touch today to schedule your private showing! (id:59646)
524 Krug Street
Kitchener, Ontario
Attention investors! Situated in a central point in Kitchener, 524 Krug Street lies just a few minutes from the expressway and less than 10 minutes to the booming Downtown. This efficient Legal Triplex houses three units – one single bedroom, and a pair of two bedroom units, all very clean, well maintained and separately metered. Laundry for the tenants is serviced by an in-building commercial coin setup, and there’s ample private parking in the open lot at the back of the property. Updates to 524 Krug Street include the roof (2014), furnace, windows and eaves – all excellent selling points among potential investors. With large windows sitting above-grade in the lower unit, lots of natural light creates a unique and desirable environment – this is no ordinary basement unit. Potential for a future Accessory Dwelling out back with the oversized 53' x 163' lot offering plenty of space. Get in touch today to schedule your private showing! (id:59646)
916 Norfolk County Road 28
Norfolk County, Ontario
Introducing this stunning all-brick ranch style home, first time on the market and perfectly nestled on a serene 44.98 acre lot with 27 acres workable, 10 acres of bush, and an expansive 4-acre yard surrounded by picturesque fields and trees. This pristine property offers a generous 2703 sq ft of living space both above and below grade, featuring 3 well-appointed bedrooms, 3 bathrooms (including one roughed-in bathroom ready for personalization), and an office. The heart of the home boasts an oversized kitchen island with ample cupboard space, patio doors off the dining area and an electric fireplace in the living room for cozy evenings. The primary suite impresses with a 4-piece ensuite and dual closets. Entertainment is a breeze in the spacious recreation room, suitable for a pool table and a comfy TV area, alongside additional storage space and a large cold cellar. Exterior highlights include a covered front porch, a 26x23 ft attached 2-car garage, a 28x30 ft detached 2-car garage/workshop, and a fenced area for animals. Recent upgrades include a new water softener, hot water tank (2023), sewage pump, and recently pumped septic system (October 2023). With 40-year asphalt/fiberglass/mesh shingles (2008) and no need for a sump pump, this home is as practical as it is charming. Set against a backdrop of tranquility and privacy, don’t miss your chance to own this exquisite property. The land, having been last logged 27 years ago, also offers potential for future logging endeavors. Don't miss out on the opportunity to own this beautiful ranch style home with plenty of land! (id:59646)
161 Ottawa Street Unit# 108
Kitchener, Ontario
Welcome home to your stylish and comfortable 1 bedroom, 1 bathroom apartment! This clean and modern space boasts contemporary finishes throughout, offering both functionality and aesthetics. Enjoy cooking in the sleek kitchen equipped with all appliances, and unwind in the cozy living area flooded with natural light. Conveniently located near public transit and various amenities, including stores and restaurants, you'll enjoy easy access to everything you need. Plus, with the peaceful ambiance of the neighborhood, you can relax and recharge after a long day. Don't miss out on this perfect blend of urban convenience and modern comfort! Schedule a viewing today and make this apartment your new home sweet home. (id:59646)
15 Gibson Drive
Tillsonburg, Ontario
Spacious, solidly constructed, premium lot, single level living, AND in one of Tillsonburg's most sought after subdivisions! 15 Gibson Drive checks all the boxes and is certain to impress. This home offers 3 bedrooms, 3 full baths, main floor laundry, spacious eat-in kitchen with loads of cabinet and counter space, and well appointed principal rooms offering wonderful natural light through oversized windows. The principal ensuite bath was very tastefully renovated in 2022 and features a step-in glass & tile shower. This bungalow accommodates a number of living situations with ample space for everyone in the family, and their belongings; the main floor or the basement offer total functionality and space to enjoy. What an opportunity for friends or relatives to enjoy when visiting, or staying longer. Attached double car garage and double wide driveway are an added bonus for value. The fully fenced rear yard with oversized deck is easily accessed from dining area through sliding door. A perfect opportunity for entertaining this summer! Many mechanical updates performed in the past few years. Enjoy the quiet surroundings while being located in close proximity to shopping, grocery, schools, medical/hospital, trails, golf and all other Tillsonburg conveniences. (id:59646)
253 Albert Street Unit# 306
Waterloo, Ontario
Vacant Possession Available for the 2024-2025 School Year! Discover premium off-campus student housing at 253 Albert Street, where the coveted Ivy Towns offer an exceptional living experience. Just a five-minute walk from Wilfrid Laurier University and the University of Waterloo, this two-bedroom, two-bathroom unit features a spacious layout with floor-to-ceiling windows. The modern decor includes granite countertops, in-suite laundry, stainless steel appliances, and a luxurious master suite with an ensuite bath and a generous walk-in closet. Enjoy on-site amenities like a rooftop patio and garden, ideal for studying or socializing in warm weather. With hassle-free management through Sage Living, this is an ideal investment opportunity! (id:59646)
55 John Street S Unit# Main
Hamilton, Ontario
This large retail/restaurant unit offers 1,700 square feet of prime space on bustling John Street South in the very heart of Hamilton's burgeoning downtown! Includes two sections (front and back) that can allow for dual operations out of the space. Restaurant at the front, bar at the back? No problem! Retail clothier at the front with accessories at the back? You're set! Includes full-height, dry basement, ideal for storage. Steps from transit and future LRT corridor, Hamilton downtown GO centre, the downtown core, and much more! Listed rent is gross monthly rent, inclusive of base rent and TMI - subject lease is to be structured as semi-gross. Posted rent based on $17.68 PSF net with TMI for 2024 estimated as $3.50 PSF, total of $21.88 per square foot gross. Generous tenant incentives (such as tenant allowance) available for qualified tenants! (id:59646)
78 Gibbons Drive
Fergus, Ontario
Welcome to this beautiful bungalow with walkout basement in picturesque Fergus! This home features a 1 bedroom apartment in the basement, single-car garage and a spacious driveway for up to four vehicles, offering convenience and ample parking space. Nestled against serene greenspace, residents enjoy privacy and tranquility. The upper floor unit is a haven of comfort and style, with two generously sized bedrooms and two full bathrooms, including an ensuite. The open-concept layout enhances space and flow, perfect for entertaining or day-to-day living. Step onto the brand-new deck, completed in April 2024, and soak up the natural beauty. The massive basement unit offers a spacious living area with an open-concept design, one large bedroom, and a full bathroom. Cozy up by the gas fireplace on chilly evenings or step outside to the backyard oasis and enjoy the lush greenspace. Recent upgrades, such as a new furnace (2023), AC unit (2022), and roof (2019), ensure comfort and peace of mind. Whether you're looking to offset your mortgage with rental income or expand your investment portfolio, this property offers a compelling opportunity. Don't miss the chance to make this versatile and well-appointed home yours! Enjoy the best of Fergus living with this beautiful, charming, and well-maintained home! (id:59646)
36 Oxford Street
Cambridge, Ontario
Well priced building lot in Cambridge, Ontario. Zoning R4 (Low Density Residential) and allows for the purpose of providing private home day care in any dwelling unit which is also used for residential occupancy, making or operating a wayside pit or wayside quarry, crisis intervention home, just to name a few. (id:59646)
108 Garment Street Unit# 1212
Kitchener, Ontario
Embark on a journey of urban luxury at Garment Street Tower 3, nestled in the vibrant heart of Kitchener. Step into this meticulously crafted 1-bedroom suite, where luxury meets convenience with over $14,000 in builder upgrades awaiting your discovery. Experience the epitome of modern living within this thoughtfully designed space spanning 549 square feet indoors and an additional 50 square feet outdoors on your own private balcony. Bask in the abundance of natural light that floods the interior, seamlessly blending indoor coziness with outdoor charm. The upgraded kitchen, a culinary haven, features top-of-the-line stainless steel appliances, pristine countertops, and ample storage to inspire your inner chef. And with the added convenience of an underground parking space and an exclusive use locker, every aspect of urban living is optimized for your comfort. Venture outside, and you'll find yourself mere steps away from a plethora of shopping, dining, and entertainment options, as well as convenient transportation links and the forthcoming Transit Hub, promising effortless commuting and connectivity. As a resident of Garment Street Tower 3, you'll have access to an impressive array of amenities, including a fully equipped fitness center, a tranquil yoga space, an elegant party room, and a rooftop terrace complete with a sports court and seasonal pool—a true urban oasis. Elevate your lifestyle to new heights—schedule a viewing today and immerse yourself in the unparalleled luxury that awaits you at Garment Street Tower 3. It's not just a residence; it's a sanctuary where urban sophistication meets unrivaled comfort and convenience. (id:59646)
228 Oak Street
Simcoe, Ontario
Welcome to 228 Oak St. in the Town of Simcoe, a 4-bedroom, 3-bath detached bright open-concept bungalow close to an open field with high-end finishes that are sure to delight the discerning buyer. Throughout this recently built energy-star rated home, there are quartz counter-tops, pot lights, gas fireplace, kitchen with centre island and double sink, electrical outlets and seating for at least four (4), walk-in pantry, soft-close cupboards and doors, covered front and back porch, double-car garage, all mechanical is owned (no rental contracts), combination engineered hardwood, luxury vinyl plank and ceramic tile, wine cellar for your treasured collection, and so much more. At just over 3,200 square feet (AG, BG + garage), you won’t want to miss this one. (id:59646)
110 Activa Avenue Unit# E32
Kitchener, Ontario
Clean, bright, spacious 3 bed 2 bath townhome in Laurentian Hills. Quiet and peaceful neighbourhood. The townhouse backs onto greenspace which is beautiful, peaceful and tranquil. It is close to good local schools, shopping, public transit and the expressway. Very low maintenance fees. Spacious main floor laundry. Dishwasher, fridge, stove, washer and dryer are included. Lots of extra space in the basement that has roughed in plumbing in place. Garage access to keep you warm and dry in the winter. Walkout from the dining area and enjoy BBQ out on the big deck facing the greenspace. No neighbours to your back. (id:59646)
173 Louisa Street
Kitchener, Ontario
Prepare to be impressed! Modernized Century Home with Soaring 9 Foot Ceilings located within walking distance to Google, The Tannery & Communitech. Renovated top to bottom within the last 2 years. Updates include Kitchen, Bathrooms, Windows, Doors & Trim, Cameras, All Plumbing & Electrical, New HVAC, etc have been updated. Hardwood, Ceramics, . Beautiful lot in the City - almost 1/4 Acre! (id:59646)
90 Reynolds Street
Oakville, Ontario
Bright and Spacious Retail Space just off Lakeshore Rd E, in Downtown Oakville. Great location for many retail and showroom uses. 1 parking spot included. (id:59646)
457 Lees Lane
Oakville, Ontario
One of a kind property located in prestigious south Oakville. This property is just under 1 acre in size and has tremendous development potential. One of the last big properties available. New custom homes have sold in this area upwards of $5mil. With the new Ontario housing policies this site is prime for development. Currently there is a 2 storey 3 bedroom house that is in good condition and rentable. (id:59646)
266132 Maple Dell Road
Norwich (Twp), Ontario
Escape the hustle and bustle with this exquisite piece of paradise nestled on 23 acres of stunning landscape. With two driveways, one gracefully following the gentle curve of the spring fed Big Otter Creek, this custom-built raised ranch boasts over 2800 square feet of living space. Built into a hill, all levels are above grade, offering picturesque views from every angle. Embracing hints of Spanish architecture, the home features a lifetime metal roof, Angel stone exterior, and a wood fireplace for cozy evenings. Enjoy the luxury of an inground pool, perfect for summer relaxation, while the property is divided into different areas including an orchard area with different fruit trees, nut tree area, and serene gathering spaces. Two shops with hydro provide ample space for hobbies or storage. You could easily convert one to be a home for your horses! Forced air heating/cooling ensures comfort year-round, while the sunroom doubles as a greenhouse, ideal for nurturing plants. Why endure traffic to reach Muskoka when you can revel in the splendor of changing seasons from your own wrap-around porch? Winters are also much milder here in Oxford County as compared to Northern Ontario! The property is so secluded that deer frequent to nibble the dewy grass. Enjoy a fish fry with freshly caught trout from your own property - you can't get any fresher! Plus, the large cantina is a haven for those who relish the art of canning and jam-making. Welcome home to tranquility and endless possibilities. The attached 2 car garage & spacious closets provide plentiful storage. Despite it’s privacy, this home is located on a paved road with easy access to highways, Woodstock, London & even Toronto. Updates include: new hardwood & tile (2024), new appliances (2024), solar blanket (2024), paved main drive (2023), water heater (2023) (id:59646)
193 Clair Road W Unit# Lower
Guelph, Ontario
Prime location walk out two bedroom basement apartment for available for lease. Located in south end of Guelph and walking distance to many amenities like schools, parks, restaurants, and much more. Very close to the Hanlon business park as well! This two bedroom unit features two entrances, and is a builder finished legal apartment. Bright big windows and high ceilings. (id:59646)
420 Fourth Street
Belwood, Ontario
The fish are now biting on Lake Belwood and now is the perfect time to get into your summer recreational property to make sure this Summer is filled with family memories by the Lake. Step inside and be greeted by an open concept living space with laminate flooring, adorned with tasteful finishes, and flooded with natural light. This updated 2-bedroom, 1-bathroom cottage is currently set-up to sleep six, with the additional separate bunkie. The primary bedroom fits a queen size bed with built-in shelving for storage. The second bedroom is set-up with two side-by-side bunk beds to sleep 4. The walk-in bathroom allows for the stackable washer/dryer and stand-up shower unit. The open concept kitchen and family room is perfect for social gatherings and access to indoor/outdoor living. The property also offers a large drive shed for seasonal storage and parking for your boat, camper and other recreational vehicles. Be sure to reach out to ask what is being included with the sale of the cottage. Step out to the large deck offering breathtaking views of the lake and massive tree and property for playing and running around barefoot and enjoying time by the fire. The outdoor oasis is perfect for entertaining guests, hosting summer barbecues, swinging on the tree, or watching the beautiful sunsets or simply unwinding with a book while enjoying the water views. Located in the highly sought after Belwood Lake community, home to about 335 cottages, residents have access to a variety of recreational activities, including boating, fishing, hiking and more. With its close proximity to Fergus and Elora's local amenities, shops, and restaurants, this cottage offers the perfect balance between peaceful seclusion and convenience. Come check out one of Ontario’s best kept cottage secrets and bring your swimsuits! (id:59646)
2279 Hyacinth Crescent Crescent
Oakville, Ontario
Luxury Living at Glen Abbey Encore, Opportunity to live in brand new luxury detached corner lot! 4 bedrooms, 4 washrooms, over 3,600 sq ft. features 10-ft ceiling on the main floor, 9ft on the 2nd floor and lower level. Over 200K spent on builder upgrades! Smooth ceilings and pot lights throughout. Family room features Waffle ceilings and a modern limestone gas fireplace. Coffered ceilings in Foyer and dining room, French doors added to Living room can be used a main floor office. The chef’s kitchen features top-of-the-line appliances, including a sub-zero panel-ready all fridge and all freezer, a 36-inch wolf gas stove, quartz countertop and marble backsplash. Also features a large island with quartzite countertop and extra cabinets on seating side of the island. Upgraded open riser staircase with glass railings, and a skylight that adds even more natural light throughout. The second level of this home features a large principal bedroom with an oversized walk-in closet and a 5 pc luxurious ensuite with his and hers sinks, frameless shower with rain shower head and body jets and a freestanding soaker tub. The three additional bedrooms are of a generous size, one with an ensuite and the other two share a jack and jill washroom. The laundry room is conveniently located on the bedroom level. Finally, The Unspoiled Basement is awaiting your finishing touches. This home is equipped with outdoor cctv cameras , video door bell, & self monitored alarm system. Front and backyards features irrigation system. Steps To playground, Splash Pad, Tennis Court , Trails and Deerfield Golf Club. Easy Access To Major Highways, Bronte GO Train station, and Top Rated Schools, A few minute drive to the lake. (id:59646)
89 Stirling Avenue N
Kitchener, Ontario
Discover an incredible opportunity to own a meticulously maintained, purpose-built duplex in the heart of East Ward. This home is brimming with original quality, charm, and unique features, including gumwood trim and original hardwood doors, all preserved in near-new condition. The prime location offers the best of both worlds: close proximity to the Kitchener Auditorium, the Expressway, and downtown Kitchener, while nestled in a desirable neighborhood. Significant updates blend seamlessly with the home's classic charm, including a new roof in 2023, new driveway, front steps, and railings in 2020, and new garage doors on the rare double car garage in 2018. The flexible layout of the main floor unit, currently configured as a two-bedroom, can easily be converted into a three-bedroom by adding doors and a wall to section off the living room, which features a beautiful fireplace hearth and a view of the streetscape. This unit also includes access to a covered back porch overlooking a private, treed rear yard with ample space for an accessory dwelling. The upper unit stands out with its original trim, vaulted ceilings, and skylights that create a bright and airy atmosphere. The great room leads to a loft primary suite with a walk-in closet, en suite bathroom featuring copper flooring in the shower, and plenty of natural light. The main level includes a formal dining area off the white kitchen, which offers ample counter space, a peninsula, and a breakfast bar. Additionally, there are two bedrooms, one of which opens to an open-air covered rear porch with a view of the expansive yard. Located in one of the best neighborhoods in the area, this home offers unbeatable build quality and a fantastic investment opportunity. Don’t miss out on the chance to own a beautiful duplex with room for expansion in East Ward. (id:59646)
89 Stirling Avenue N
Kitchener, Ontario
Discover an incredible opportunity to own a meticulously maintained, purpose-built duplex in the heart of East Ward. This home is brimming with original quality, charm, and unique features, including gumwood trim and original hardwood doors, all preserved in near-new condition. The prime location offers the best of both worlds: close proximity to the Kitchener Auditorium, the Expressway, and downtown Kitchener, while nestled in a desirable neighborhood. Significant updates blend seamlessly with the home's classic charm, including a new roof in 2023, new driveway, front steps, and railings in 2020, and new garage doors on the rare double car garage in 2018. The flexible layout of the main floor unit, currently configured as a two-bedroom, can easily be converted into a three-bedroom by adding doors and a wall to section off the living room, which features a beautiful fireplace hearth and a view of the streetscape. This unit also includes access to a covered back porch overlooking a private, treed rear yard with ample space for an accessory dwelling. The upper unit stands out with its original trim, vaulted ceilings, and skylights that create a bright and airy atmosphere. The great room leads to a loft primary suite with a walk-in closet, en suite bathroom featuring copper flooring in the shower, and plenty of natural light. The main level includes a formal dining area off the white kitchen, which offers ample counter space, a peninsula, and a breakfast bar. Additionally, there are two bedrooms, one of which opens to an open-air covered rear porch with a view of the expansive yard. Located in one of the best neighborhoods in the area, this home offers unbeatable build quality and a fantastic investment opportunity. Don’t miss out on the chance to own a beautiful duplex with room for expansion in East Ward. (id:59646)

