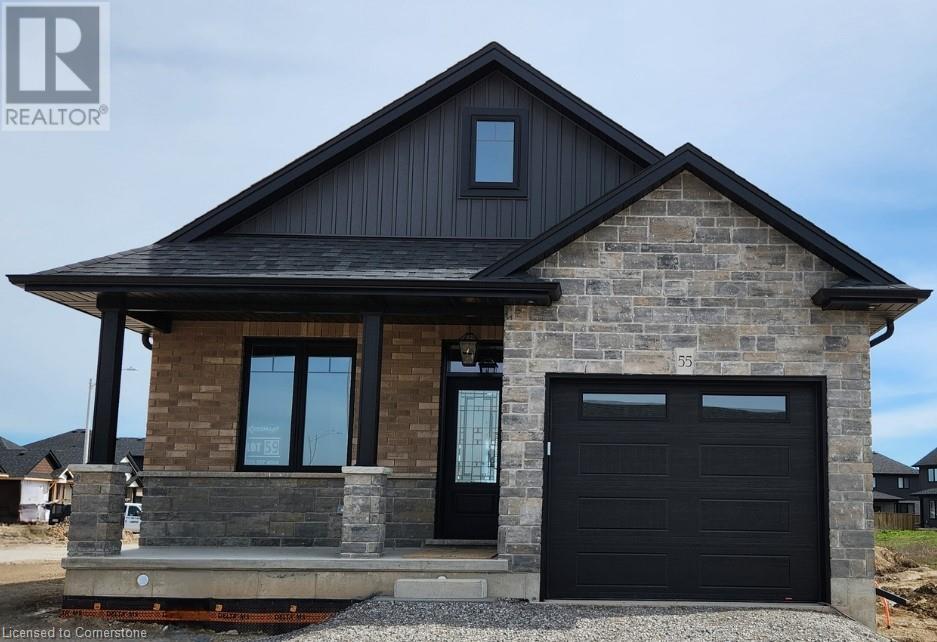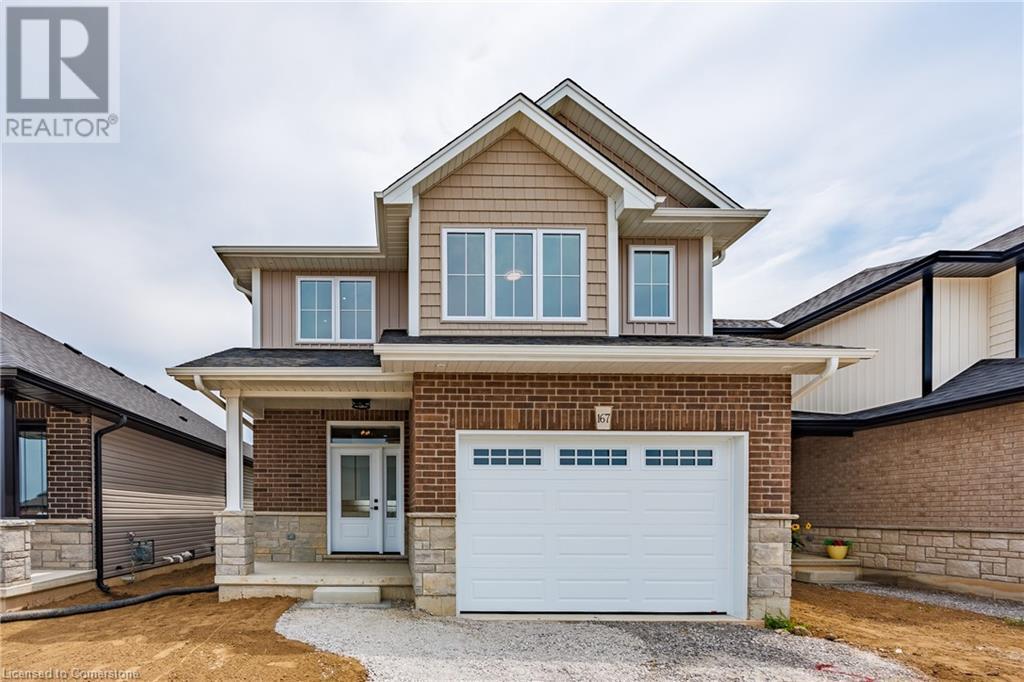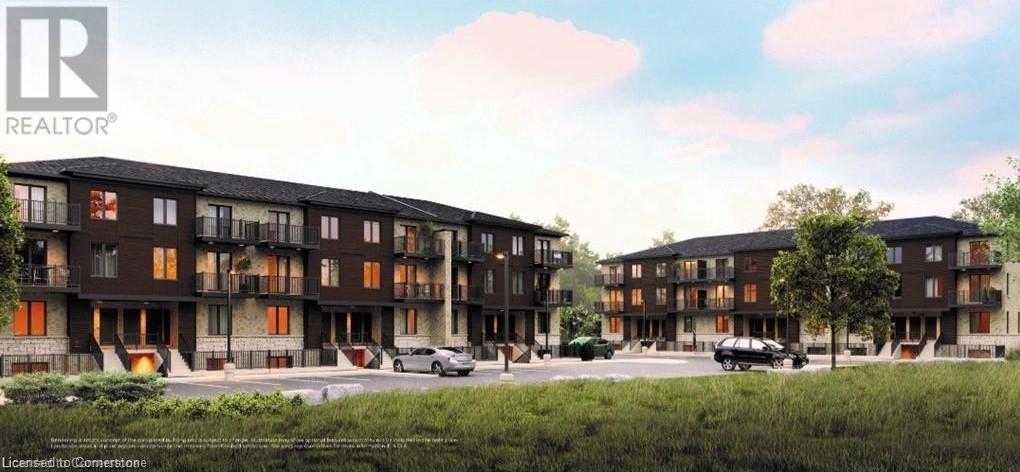28 Church Street E
Hagersville, Ontario
Flawless stone/brick bungalow located in Hagersville's most prestigious area where properties rarely become available. Check out this first time offered, original owner 1993 custom built home positioned magically on oversized 0.28 acre lushly landscaped lot enjoying 60.04ft of frontage on iconic “Church Street” abutting a beautiful park - walking distance to schools, churches, Hospital, downtown shops & eateries - 30 min commute to Hamilton, Brantford & Hwy 403. Prepare to be awe struck as you enter past the impressive wrought iron fence to paved driveway enhanced w/concrete curbing w/quaint flag stone walk-way adorned w/ornamental shrubs leading to welcoming front entry door where expansive foyer introduces 2192sf of pristine living area, 2186sf lower level & 492sf double car garage. Classic French doors access traditional living room/dining room complimented w/crown moulded ceilings & accented w/gleaming hardwood flooring that carries thru-out main floor hallway, bedrooms & family room. Open concept kitchen highlights bright south wing sporting solid oak cabinetry, convenient island, corion countertops & newer SS built-in appliances - segues to adjacent family room boasting vaulted ceilings w/skylights & n/gas fireplace. French doors open to gorgeous all-seasons sunroom incs wall to wall windows & walk-out to 360sf private entertainment deck overlooking park. Continues to luxurious primary bedroom offering garden door deck walk-out, walk-in closet & 4pc jacuzzi en-suite - 2 additional bedrooms, 4pc main bath, desired main floor laundry incs direct garage entry. Spacious lower level is ideal for relaxing or having large family gatherings incs rec room ftrs 2nd gas fireplace & solid oak bar, 4th bedroom incs closet/storage room, 3pc bath, huge L-shaped, super-tidy finished workshop & several built-in storage closets. Extras - gas furnace/AC-2014, roof-2017, insulated RU garage door-2020, 200 amp hydro & extensive amount of oak woodwork. A Truly Special Property! (id:59646)
91 Conroy Crescent Unit# 304
Guelph, Ontario
Welcome to unit 304 at 91 Conroy Crescent! No need for stairs or the elevator as this unit enters in off the main level. This two bedroom, carpet-free unit features a spacious open concept living and dining room featuring a full wall of floor to ceiling windows. Step out onto your large third floor balcony, facing green space. The perfect spot to enjoy a morning coffee or an evening beverage. Back inside, you'll find the kitchen features ample countertop space, as well as plenty of storage for all your cooking or baking needs. Down the hall you'll find a good size primary bedroom, as well as a second bedroom featuring a floor to ceiling window. A 4-piece washroom completes this home. This condo is conveniently located near schools, parks, the Hanlon expressway, shopping, green space and more! (id:59646)
62 Pike Creek Drive
Cayuga, Ontario
Stunning, Custom Built “Keesmaat” 2 bedroom Bungalow in Cayuga’s prestigious, family orientated “High Valley Estates” subdivision. Great curb appeal with stone, brick & sided exterior, attached garage, & back covered porch with composite decking. Newly designed “Jeffery” model offering 1237 sq ft of beautifully finished, one level living space highlighted by custom “Vanderschaaf” cabinetry with quartz countertops, bright living room, formal dining area, 2 spacious MF bedrooms including primary suite with chic ensuite, 9 ft ceilings throughout, premium flooring, welcoming foyer, 4pc primary bathroom & desired MF laundry. The unfinished basement allows the Ideal 2 family home/in law suite opportunity with additional dwelling unit in the basement or to add to overall living space with rec room area, roughed in bathroom & fully studded walls. The building process is turnkey with our in house professional designer to walk you through every step along the way. Conveniently located close to all Cayuga amenities, restaurants, schools, parks, the “Grand Vista” walking trail & Grand River waterfront park & boat ramp. Easy commute to Hamilton, Niagara, 403, QEW, & GTA. Make your appointment today to view quality workmanship in our Cayuga Sales Office & Model Home – multiple plans to choose from. Cayuga Living at its Finest! (id:59646)
66 Pike Creek Drive
Cayuga, Ontario
Beautifully presented, Custom Built “Keesmaat” home in Cayuga’s prestigious, family orientated “High Valley Estates” subdivision. Great curb appeal with stone, brick & sided exterior, attached 1.5 car garage. Newly offered “Richard” model offering 2033 sq ft of gorgeous living space highlighted by custom “Vanderschaaf” cabinetry with quartz countertops, bright living room, formal dining area, 9 ft ceilings throughout, premium flooring, welcoming foyer, 2 pc MF bathroom & desired MF laundry. The upper level includes primary 4 pc bathroom, loft area, 4 spacious bedrooms featuring primary suite complete with chic ensuite with tile shower, & large walk in closet. The unfinished basement allows the Ideal 2 family home/in law suite opportunity with additional dwelling unit in the basement or to add to overall living space with rec room, roughed in bathroom & fully studded walls. The building process is turnkey with our in house professional designer to walk you through every step along the way. Conveniently located close to all Cayuga amenities, restaurants, schools, parks, the “Grand Vista” walking trail & Grand River waterfront park & boat ramp. Easy commute to Hamilton, Niagara, 403, QEW, & GTA. Make your appointment today to view quality workmanship in our Cayuga Sales Office & Model Home – multiple plans to choose from including Bungalows. Cayuga Living at its Finest! (id:59646)
2245 8 Sideroad
Burlington, Ontario
Welcome to your dream home in the village of Kilbride! This charming property is ideal for young families and professional couples alike. Recently updated, it features a modern kitchen and bathrooms that blend style with functionality. The bright, sunlit living room seamlessly flows into the dining area and kitchen, creating a warm and inviting space perfect for entertaining. The spacious family room, complete with a cozy gas fireplace and direct access to the expansive backyard, offers a perfect retreat for family gatherings. Kids will love the lower-level play area, providing them their own space to explore and have fun. Step outside to discover a vast backyard, a blank canvas waiting for your personal touch—ideal for creating your own outdoor oasis. Conveniently located within walking distance to Kilbride Public School, the library, tennis courts, and a lovely park, this home also offers easy access to major highways and local amenities. Don’t miss this fantastic opportunity to embrace life in this charming village at an incredible price. Let’s get you home! (id:59646)
3198 Saltaire Crescent
Oakville, Ontario
Welcome to the Epitome of luxury living in Bronte Creek! This exceptional property boasts the prestigious Coville Model, spanning a lavish 5000 Sq. ft. of living space. This home offers a serene retreat from the bustling world. As you step inside, you'll be greeted by the grandeur of soaring 17-foot ceilings in the family room, creating an impressive ambiance. Designed with both style and functionality in mind, this home features 4 generous bedrooms, each accompanied by its own full bath for ultimate convenience. Additionally, there's another bedroom on the main floor which can be used as an office and there is a 4 piece bathroom on the main floor, perfect for those who work from home. The gourmet kitchen, adorned with maple cabinetry, granite counters, and a large island ideal for culinary endeavors and gatherings with loved ones. Hardwood floors grace the space, adding warmth and sophistication. Indulge in the relaxation and entertainment in the finished basement, where a home theater awaits your cinematic adventures or unwind in the sauna or in the spacious recreation room which comes with a complete glass wall for a touch of contemporary flair. Outside, the property exudes curb appeal with its meticulously landscaped backyard with a high fence for privacy. Please see the video of the property in the link provided. (id:59646)
3 Sumner Road
London, Ontario
This meticulously maintained side-split home offers a perfect blend of modern upgrades and timeless charm. Boasting 4 spacious bedrooms, including a master suite complete with a private luxurious ensuite and a large walk-in closet, this home is ideal for growing families. The family room features large windows with a lovely backyard view, perfect for relaxing or entertaining.You'll love the finished basement, offering additional living space or potential for a home office. With a new roof and freshly painted, this home is move-in ready! Situated in a convenient location, you're just minutes away from hospitals, Highway, supermarkets, and entertainment. Don't miss the opportunity to own this stunning property in a sought-after neighbourhood! (id:59646)
1532 Concession Rd 6 W
Flamborough, Ontario
Scenic Flamborough is a part of southwestern Ontario known for farms and horse ranches. Located between Cambridge and Hamilton is this completely private, calendar book property on 90 acres. The home is set back from the main road with mature natural beauty as a buffer. A manicured tree line separates the driveway from the paddocks leading up to the home with approximately 15 acres of cultivable land, pastures, & gardens. The barn is suited for horses, complete with hydro, running water, four stalls, tack room, & massive hay loft. Attached to it is an oversized 3 bay garage providing space for utility vehicle storage and a workshop. In the centre of the property is a beautiful two story home at over 6800 square feet of finished space including the basement, with in-floor heating throughout the entire home and subdivided triple car garage. The board and batten/stone skirt exterior, wrap around porch, large windows, and soaring ceilings give the home its luxury farmhouse feel. It offers capacity for living and entertaining with 3 bedrooms plus a spa like primary suite, 6 bathrooms, beautiful living room with stunning fireplace, gourmet kitchen with butler pantry, and oversized dining room open to the nook and family room also featuring an elegant stone fireplace with timber mantel. The main floor office and laundry offer convenience. The basement was designed with recreation in mind offering a games room, wet bar and home theatre with surround sound and projection system. The basement level is also directly accessible from the garage via the second staircase. Relaxation extends to the outdoors with a backyard heated saltwater pool, 20' x 30' Muskoka room and wood burning stone fireplace and chimney. The views are gorgeous in every direction; to the south it overlooks a private ½ acre pond complete with beach and aerating fountain, and behind it over 74 acres of forest with a 4 km network of trails for walking and riding. A truly stunning property! (id:59646)
1532 Concession Rd 6 W
Flamborough, Ontario
Scenic Flamborough is a part of southwestern Ontario known for farms and horse ranches. Located between Cambridge and Hamilton is this completely private, calendar book property on 90 acres. The home is set back from the main road with mature natural beauty as a buffer. A manicured tree line separates the driveway from the paddocks leading up to the home with approximately 15 acres of cultivable land, pastures, and gardens. The barn is suited for horses, complete with hydro, running water, four stalls, tack room, and massive hay loft. Attached to it is an oversized 3 bay garage providing space for utility vehicle storage and a workshop. In the centre of the property is a beautiful two story home at over 6800 square feet of finished space including the basement, with in-floor heating throughout the entire home and subdivided triple car garage. The board and batten/stone skirt exterior, wrap around porch, large windows, and soaring ceilings give the home its luxury farmhouse feel. It offers capacity for living and entertaining with 3 bedrooms plus a spa like primary suite, 6 bathrooms, beautiful living room with stunning fireplace, gourmet kitchen with butler pantry, and oversized dining room open to the nook and family room also featuring an elegant stone fireplace with timber mantel. The main floor office and laundry offer convenience. The basement was designed with recreation in mind offering a games room, wet bar and home theatre with surround sound and projection system. The basement level is also directly accessible from the garage via the second staircase. Relaxation extends to the outdoors with a backyard heated saltwater pool, 20' x 30' Muskoka room and wood burning stone fireplace and chimney. The views are gorgeous in every direction; to the south it overlooks a private ½ acre pond complete with beach and aerating fountain, and behind it over 74 acres of forest with a 4 km network of trails for walking and riding. A truly stunning property! (id:59646)
644 Alder Street W
Dunnville, Ontario
Truly Irreplaceable, Beautifully updated 4 bedroom, 2 bathroom Dunnville home on oversized, park like 0.47 acre pie shaped lot on quiet Alder St. W. Great curb appeal with brick & complimenting sided exterior, attached garage, paved driveway, partial fenced yard, 2 sheds including 10 x 14 with hydro, & private back yard deck - Ideal for entertaining! The flowing interior layout will be sure to impress highlighted by living room with front picture window, formal dining area, functional kitchen with white cabinetry & welcoming foyer. The upper level includes 3 spacious bedrooms & new bathroom with quartz countertops & shower with tile accents. The lower level features large rec room with wood stove set in brick hearth, 4th bedroom, 4 pc bathroom, ample storage, laundry, & utility area. Upgrades include premium flooring, decor, & fixtures, majority of windows – 18’, roof shingles – 17’, furnace – 20’, & more. Conveniently located close to shopping, restaurants, downtown core, parks, schools, boat ramp, & Grand River. Ideal for those starting out, the growing family, or those looking to retire in style! The feeling of country with the convenience of town living. Rarely do properties such as this come available. Call today for your private viewing. Don’t miss out on your Opportunity to Enjoy all that Dunnville Living has to Offer. (id:59646)
20 Tasker Street
St. Catharines, Ontario
This stunning, brand new, custom-built 4+2 bedroom,6 bathroom residence located on a one-of-a-kind, private 55 x 198 ft. Lot. Over 4800 Sf. Ft of Living space. Boasts a variety of luxurious features and modern amenities. Open concept main floor with cathedral ceilings and heated floors in all bathrooms and basement ceramics. Natural wood baseboards, moulding and doors, plus 3/4 engineered floors on main and upper levels. Kitchen includes solid wood cabinetry and natural stone countertops with breakfast bar. Jack and Jill bathroom on main floor, plus glass railings. Large 520 sq. ft. garage and huge 540 sq. ft. rear deck. Entrance from garage into home, Hi-Quality Appliances! Perfect for extended families! An absolute 10+ on all accounts that must be seen to be fully appreciated. (id:59646)
60 Light Drive Unit# 26
Cambridge, Ontario
Discover your dream home at Woodside, this 2 bed plus den end unit located in the sought-after Fiddlesticks neighbourhood at 60 Light Drive, Cambridge. Enjoy the convenience of nearby amenities, including groceries, dining, schools, parks, and easy access to public transit and Highway 401. Woodside offers more than just a place to live; it’s a personal sanctuary for you and your family, featuring modern finishes, 9-foot ceilings, ample storage, spacious layouts, and the ease of in-unit laundry. In addition to this unit, we have four thoughtfully designed options, including two-bedroom one-level units and two-bedroom plus den two-level units; your future awaits in this beautiful community. Don’t miss out on the opportunity to make Woodside your home! Occupancy is to begin in December 2025. Pictures are for reference only. Visit our presentation center/Sales Office at 50 Faith Street, unit 17, in Cambridge. It is open Monday through Wednesday from 4 pm to 7 pm and Saturday and Sunday from 12 pm to 4 pm, or by appointment. (id:59646)













