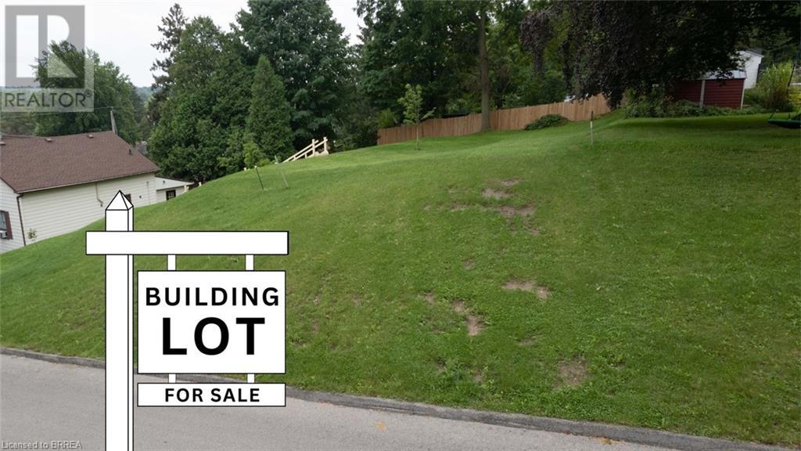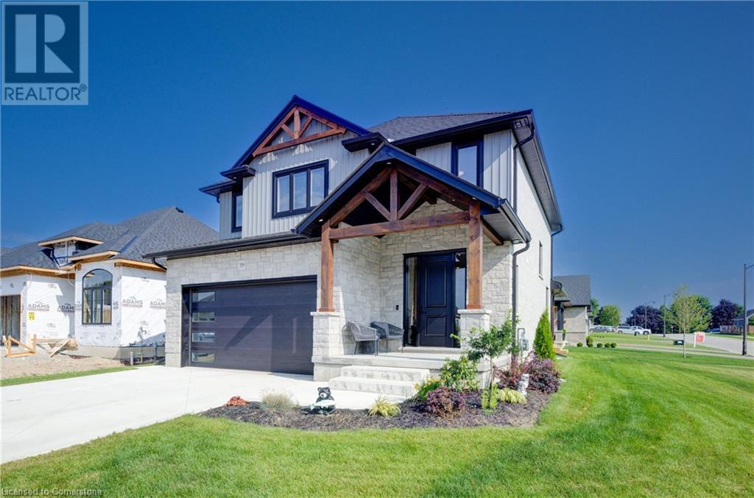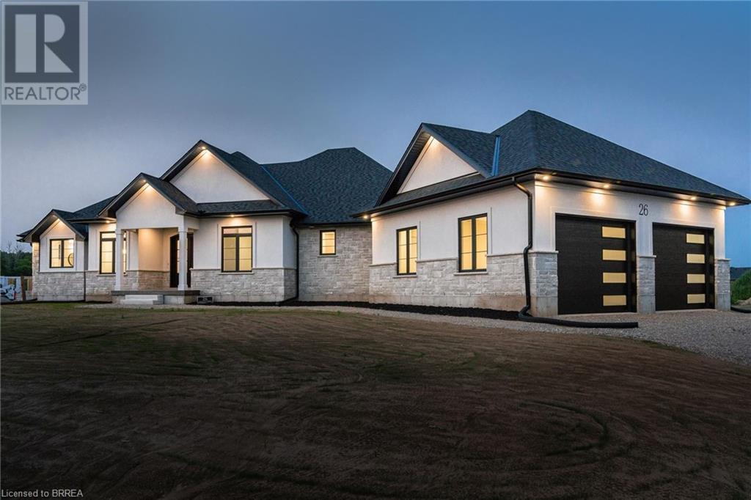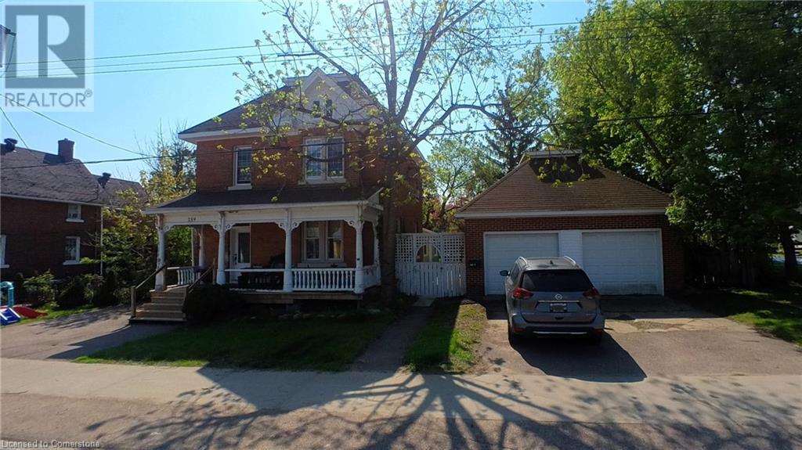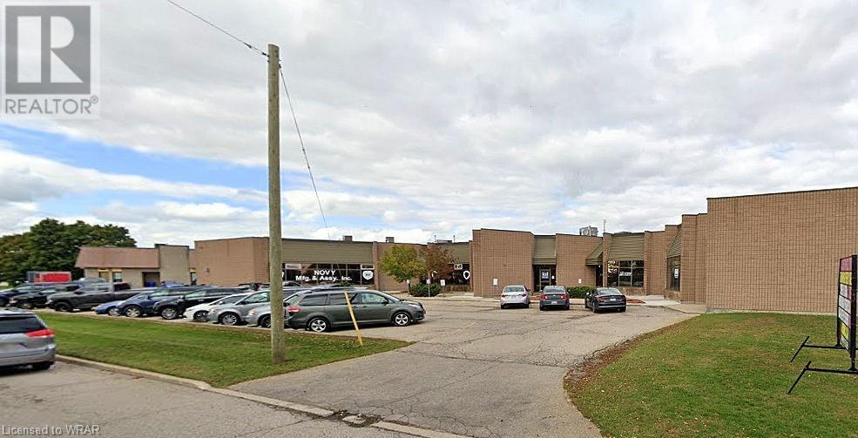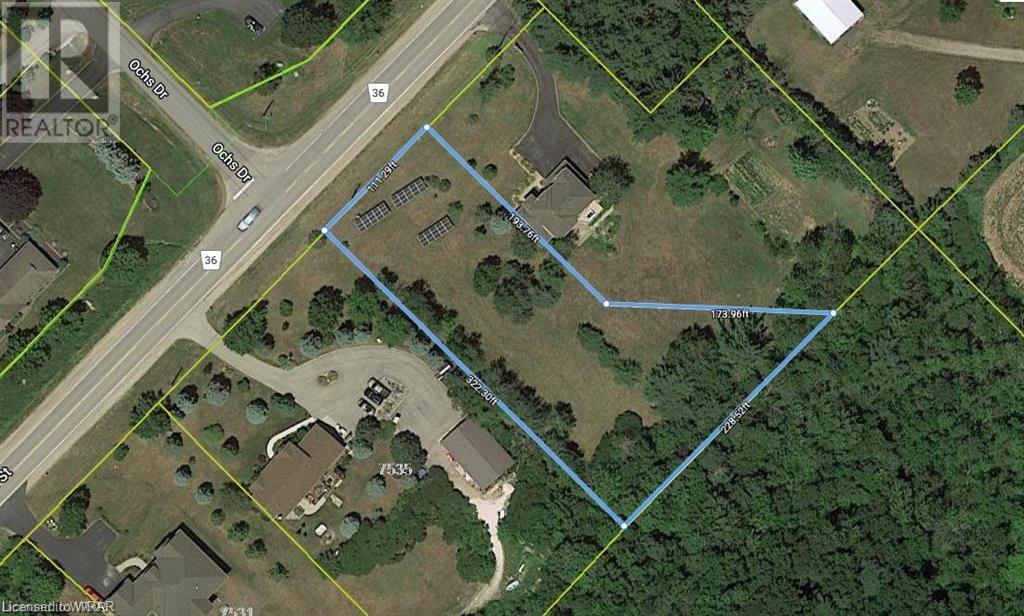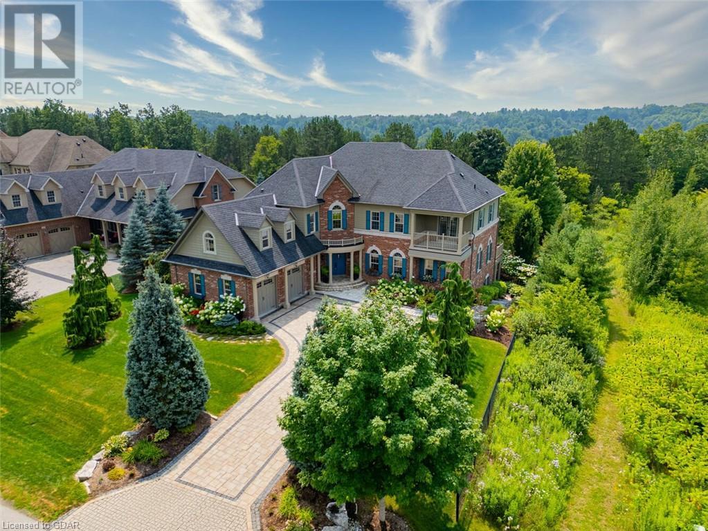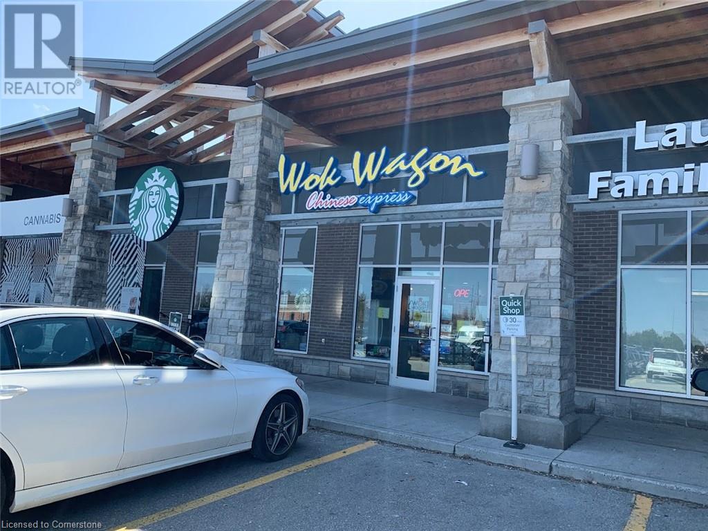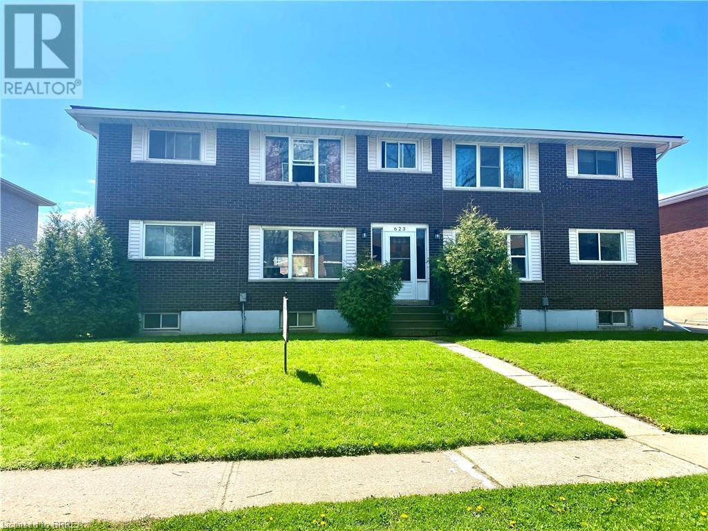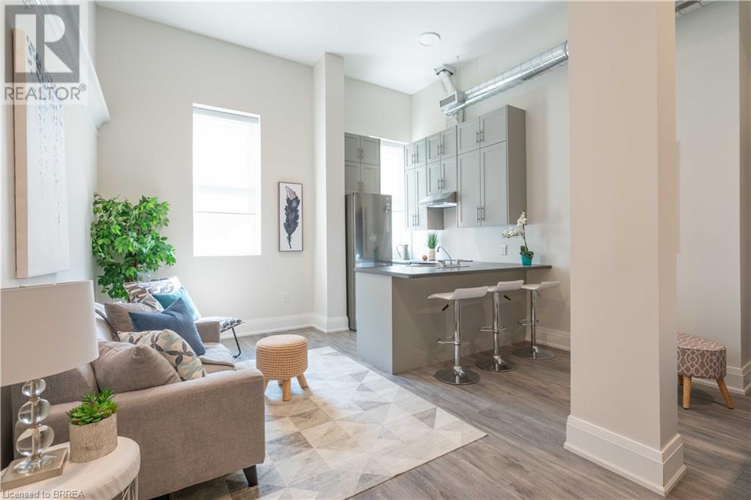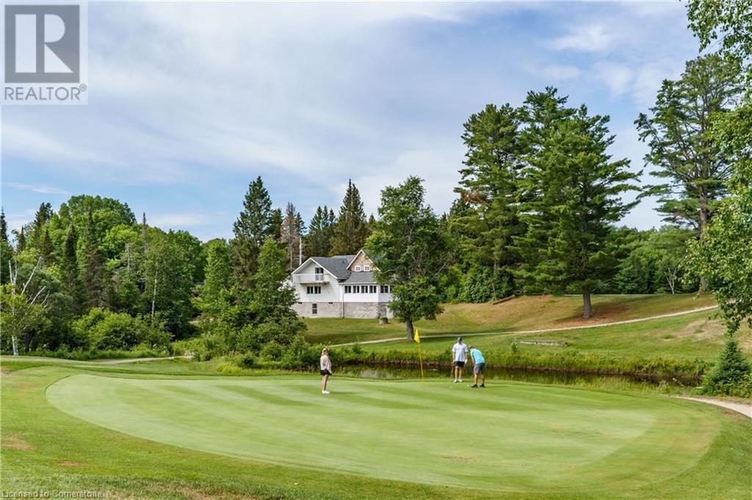49 Queen Street
Paris, Ontario
Don't miss this opportunity! Build your own home in this quiet and mature neighbourhood in the prettiest little town of Paris! Offering a beautiful view, this residential building lot is situated just minutes to Hwy 403 and a short stroll to the charming downtown. Water and sewer connections are marked by the green stake. Don't miss this one! (id:59646)
31 Fowke Lake Road
Lount, Ontario
Discover year-round living on Spring Lake. This cottage offers stunning lakefront views, a private dock, a detached garage, a hot tub and so much more. Recent upgrades include a metal roof, Board & Batten siding, new furnace and air conditioner, water filtration system, stone fireplace, and a newly drilled well. The open concept living space features cathedral ceilings, with a newly added loft and stairs for extra space. Enjoy nature's beauty with crown land surroundings and a public boat launch just moments away. Embrace lakefront living in this charming, updated cottage. (id:59646)
428 Lynden Road Unit# 2nd Floor
Brantford, Ontario
2nd Floor Light Weight Warehouse space available for lease. 1,000, 2,000, 5,000 or 8,000 square feet options also available. (id:59646)
434 Lynden Road Unit# 2nd Floor
Brantford, Ontario
2nd Floor Light Weight Warehousing space available for Lease. 1,000, 2,000, 4,000 and 8,000 square foot options also available. Net Rent, plus estimated TMI, plus Utility Fee of $1.50 psf per month. (id:59646)
428 Lynden Road Unit# 1st & 2nd Floor
Brantford, Ontario
1st & 2nd Floor Light Weight Warehousing space available for Lease. 1,000, 2,000, 4,000, 5,000 and 8,000 square foot options also available. Net Rent, plus estimated TMI, plus Utility Fee of $0.15 psf per month. (id:59646)
428 Lynden Road Unit# 1st&2nd Floor
Brantford, Ontario
1st & 2nd Floor Light Weight Warehousing space available for Lease. 1,000, 2,000, 4,000, 5,000 and 8,000 square foot options also available. Net Rent, plus estimated TMI, plus Utility Fee of $0.15 psf per month. (id:59646)
428 Lynden Road Unit# 1st&2nd Floor
Brantford, Ontario
1st & 2nd Floor Light Weight Warehousing space available for Lease. 1,000, 2,000, 4,000, 5,000 and 8,000 square foot options also available. Net Rent, plus estimated TMI, plus Utility Fee of $0.15 psf per month. (id:59646)
428 Lynden Road Unit# 2nd Floor
Brantford, Ontario
2nd Floor Light Weight Warehousing space available for Lease. 1,000, 2,000, 4,000, 5,000 and 8,000 square foot options also available. Net Rent, plus estimated TMI, plus Utility Fee of $1.50 psf. (id:59646)
39 Herb Street
Norwich, Ontario
Welcome home to 39 Herb St! Offering over 3400sqft of living space, this custom built two-story home is only one year old. There’s ample parking for 4 vehicles on the concrete driveway, a double car garage, a large covered front porch with beautiful wooden beams and gable, and a rear covered deck. Inside you will find a functional, open concept layout with 9’ ceilings and LVP flooring throughout. The main floor includes a large laundry room off the garage, dining room, living room, and a large eat-in kitchen. The kitchen has quartz counter tops, 7’ island, walk-in pantry, black SS appliances, and ample storage! Upstairs you will find the primary bedroom with a large walk-in closet and ensuite. Three additional generous sized bedrooms with large closets. A 5-piece bathroom with double sinks. And a large linen closet. The finished basement includes a 3pc bathroom, a large rec room, and plenty of space for storage. This home will check all the boxes for your family! (id:59646)
265 Westcourt Place Unit# 605
Waterloo, Ontario
Spacious, bright and clean 2 bedroom 2 bath high-rise end unit condo with 2 owned underground parking spaces. There is a bonus room with a decorative fireplace, that can be used as an extra bedroom, office, dining room etc. The updated Kitchen offers great cabinet space and a breakfast nook area. The sunroom is a beautiful retreat with floor to ceiling windows and so much space. The Solarium provides a view to expansive greenspace, perfect for watching the evening sunsets. Building features include an Exercise Room, Guest Suite, Library, Party Room, Moving Room, Hobby Room / Workshop and Indoor and outdoor carwash. Located on a quiet cul-de-sac with a bus stop nearby. Walking distance to numerous amenities including University of Waterloo. (id:59646)
130 La Salette Road
Norfolk, Ontario
Welcome to La Salette, a small rural community north of the town of Delhi in Norfolk County, Ontario. It is centered around the magnificent our lady of La Salette, Roman Catholic Church, and in Pioneer times was a bustling market village. This gorgeous hamlet will be home to 4 Executive-style properties by the fabulous Wolf Homes Inc. These gorgeous executive designs are sprawled over 1 acre lots with a plethora of luxurious upgrades. Ditch the hustle and bustle of the city and move out to this tranquil area close to amenities and only 20 mins from the city of Brantford. Want to explore? Check out a few of the local amenities Norfolk County has to offer such as Ramblin Road Brewery and more! (id:59646)
138 La Salette Road
Norfolk, Ontario
Welcome to La Salette, a small rural community north of the town of Delhi in Norfolk County, Ontario. It is centered around the magnificent our lady of La Salette, Roman Catholic Church, and in Pioneer times was a bustling market village. This gorgeous hamlet will be home to 4 Executive-style properties by the fabulous Wolf Homes Inc. These gorgeous executive designs are sprawled over 1 acre lots with a plethora of luxurious upgrades. Ditch the hustle and bustle of the city and move out to this tranquil area close to amenities and only 20 mins from the city of Brantford. Want to explore? Check out a few of the local amenities Norfolk County has to offer such as Ramblin Road Brewery and more! (id:59646)
259 Trafalgar Road
Pembroke, Ontario
Welcome to your prime real estate opportunity in the heart of Pembroke! This duplex offers the perfect blend of modern updates, reliable income, and spacious outdoor living. The large main unit is vacant and has been updated boasting a stunning butcher top kitchen with stainless steel appliances, in suite laundry, and large 4 piece renovated bathroom. The second bedroom of the main unit can be found on the second floor with its own bathroom. The second unit comes with a long-term tenant, ensuring a reliable and consistent stream of income for savvy investors. The property boasts a spacious 2-car garage with a loft, offering endless possibilities. Completing this property is an amazingly large private backyard, this outdoor haven is a rare find in central Pembroke. Move in ready and have extra revenue from the upstairs unit or use as a multi generational home. (id:59646)
237 King Street W Unit# 910
Cambridge, Ontario
Embrace a lifestyle of relaxed, stress-free living in this stunning apartment that offers not just one, but **two private balconies** and a gorgeous sunroom that overlooks the enchanting city skyline and Riverside Park. Picture yourself enjoying first-class seats to breathtaking city lights and seasonal fireworks right from your own home — a perfect backdrop for unforgettable moments with family and friends.This incredible building is designed with your every need in mind, featuring an array of amenities that make life as effortless as it is enjoyable. Dive into the refreshing pool, unwind in the soothing sauna, or break a sweat in the fully-equipped gym. Dive into friendly competition in the games room, unleash your creativity in the workshop or sewing craft rooms, and celebrate memorable occasions in the elegant banquet room. Plus, enjoy the convenience of underground parking for a true hassle-free lifestyle.If you’re ready to elevate your living experience to one of relaxed luxury, then this remarkable residence is the perfect place for you. Don’t miss your chance to make this serene sanctuary your new home! (id:59646)
29 Wellington Street
Port Burwell, Ontario
Welcome to 29 Wellington Street in Port Burwell, a prime commercial space perfectly situated close to the beach and right next to the post office. This updated building features a new steel roof, a newer furnace, an updated electrical panel, ample parking, and excellent curb appeal. Whether you're looking to establish a small business or seeking an investment opportunity in this growing beach town, this turn-key property offers the ideal setting to thrive. Don't miss out on this exceptional opportunity in a highly desirable location! (id:59646)
584 Colby Drive Unit# 2
Waterloo, Ontario
Excellent 2,500 sqft showroom and warehouse space available for sublease in Waterloo. Unit features approximately 675 sqft of showroom/office area, with 1,825 sqft of shop space and a dock level loading door. Good signage, and located near numerous amenities as well as the Conestoga Parkway/LRT Line. Sublease term is ending October 31st, 2026, but a longer term lease is available directly with landlord. (id:59646)
383 Queen Street W
Cambridge, Ontario
This property at 383 Queen St W is being offered with 397 Queen St W & 375 Queen St W for a total of 1.926 acres. This group of 3 properties is being sold for their multi-unit development potential. Please note the vacant land between 397 & 383 is also listed & would also consider being part of a larger project. It is listed under LAND with an address of N/A Queen St W & is 1.59 acres. Frontage across all 4 total approximately 470 feet. Total acres if all 4 were together would be approximately 3.5 acres. Fabulous views of the Speed River Riverlands. The River meets quaint & picturesque downtown Hespeler just down Queen Street. Walking distance to shopping & schools. Easy access to HWY 401 & HWY 24. The area is currently experiencing new multi unit developments. The Sellers have done considerable studies which include; An Environmental Impact study, a Tree Management Plan, and a Functional Servicing Report. Several concepts of various densities & types of housing have been prepared by the Sellers Planners. (id:59646)
2163 Hidden Valley Crescent
Kitchener, Ontario
EUROPEAN ELEGANCE PERCHED ON A HILLSIDE. This exquisite Jack Arnold-inspired property is situated on nearly 0.75 acres of land, perfectly positioned in an exclusive estate neighbourhood, offering a tranquil escape from the hustle and bustle of the city. As you enter through the meticulously landscaped gardens, you arrive at this French country-styled chateau with a cedar shake roof & a three-storey turret. This impressive residence encompasses over 7,600sqft of living space, offering an expansive living experience. The grand double entry doors welcome you into a foyer that sets the tone for the rest of the home. The open layout seamlessly connects the various living spaces & features high-volume ceilings. One of the main highlights of this home is the bright living room, with wall-to-wall French doors opening to a balcony overlooking panoramic views of the Grand River Valley. The kitchen is adorned with floor-to-ceiling cabinets & granite countertops, adding an elegant touch to this space. It is designed to accommodate the needs of even the most discerning chefs. Adjacent to the kitchen is the family room with a stunning fireplace. In addition to the kitchen & family room, the house includes a formal dining room, providing an elegant setting for hosting parties & special occasions. The grand main floor primary suite offers views & a walkout to the heated vanishing edge infinity swimming pool. This breathtaking exterior creates a seamless indoor-outdoor connection & serves as an oasis for relaxation & entertaining. This sophisticated lifestyle includes a triple car garage, Savant home automation system, a Dumbwaiter from the main level to the lower, a home theatre, a gym, a sprinkler system, an outdoor Viking BBQ, an exposed aggregate driveway, 4 bedrooms, & 6 bathrooms in total, 2 kitchens, intricate millwork throughout, including wainscoting & cathedral ceilings, plus so much more to be experienced in person. (id:59646)
64-68 King George Road
Brantford, Ontario
ATTENTION INVESTORS! Offering over 1.22 acres with a freestanding building/drive-thru. Potential to build a 2nd mixed-use building (see attached proposal). This is the ideal location for a thriving business on one of the busiest roads in Brantford WITH THE ADDED OPPORTUNITY TO CONSTRUCT A MIDRISE BUILDING CONSISTING OF UP TO 28 dwelling units, 3 commercial units, and 64 parking spaces. Minutes to Highway 403 access, this L-shaped lot offers ample parking space. Don’t miss this opportunity with 183ft exposure on King George Road and c8 zoning. (id:59646)
15 Chartwell Road
Oakville, Ontario
15 Chartwell Road offers a lifestyle of unparalleled luxury.Drive through the gates & discover the grandeur of this palatial estate.South of Lakeshore,1 door from the lake on a half acre lot.Painstakingly curated, the contemporary limestone masterpiece you’ve been waiting for. Solid iron doors lead to a grand foyer revealing the opulent book matched marble floors.Floor to ceiling windows & French doors flood the house with light .Cascading waterfalls flank the hall.The Dining Room has statement lighting & servery making hosting a breeze.Soaring 18-ft ceilings & a grand gas f/p are focal points of the Great Room,w/captivating views of the resort style yard.Experience culinary excellence in the black lacquer & glass kitchen by NEFF that features top of the line appliances & a B/I coffee machine & butler’s pantry.The intimate Living Room with f/p is the ideal retreat.A main floor office w/built-in cabinetry.2 powder & 2 laundry rooms.The backyard oasis has a gunite pool,waterfalls,fire bowls,covered terrace & outdoor kitchen & f/p.The pool house has a change room,3-piece bath & servery.Towering trees surround the home & are positioned to create privacy.A stone driveway,circular fountain & lush gardens create a breathtaking landscape.Floating marble stairs divide the 3 levels of this home or, you can take the elevator.Skylights make the upstairs airy & bright.The principal suite has nearly 13-ft ceilings, an exquisite 6-piece ensuite &2 walk-in closets. A private balcony overlooks the yard.3 add'l bedrms have 10-ft ceilings,private ensuites & walk-in closets.The LL caters to all family members.A 5th bedroom/ensuite makes an ideal guest suite.Gym,R/I Golf Simulator,home theatre,Wine Cellar & doggie Spa.The Games & Rec Rooms have a 2nd kitchen & walkout.Heated garage,baths & LL floors.Automation.Designed by Bill Hicks & features the artistic creativity of the KT Design Group. Located on Oakville’s Street of Dreams,this is an iconic living space designed to impress. (id:59646)
1577 Stevensville Road
Fort Erie, Ontario
Rare offering! Permit approved. Surrounded by rural and estate lots, find this 1.722 acre building lot with dimensions of 150 feet frontage x 500 feet in depth. Located between quaint Ridgeway and rural Stevensville, enjoy such things as small town shopping, restaurants, weekly market and year round walking trail. Stevensville also has easy access to QEW and is just minutes to Niagara Falls. Do a drive by today and imagine the possibilities! (id:59646)
7537 Wellington 36 Road
Puslinch, Ontario
Discover the perfect commuter residence with this 1-acre building lot in Morriston, conveniently located just minutes from Highway 401. This prime property offers excellent access to the Greater Toronto Area, Guelph, Kitchener-Waterloo, and Cambridge. Imagine your dream home on this beautiful, treed rural lot, offering the privacy of a spacious site coupled with numerous modern amenities. Enjoy the convenience of natural gas access, high-speed Bell internet, and the use of an existing well for your new home. Additionally, the property includes solar panels that generate a lucrative monthly income for the next seven years, providing a financial boost to offset carrying costs until you begin construction. For prospective buyers, the current owners have prepared an up-to-date survey, a topographical sketch, and a proposed plan for a walk-out bungalow, all available upon request. All the details you need to turn your dream home into a reality are just a call away. (id:59646)
112 Kent Street
Cambridge, Ontario
Are you looking for your own summer paradise with a spacious yard, a heated inground pool, and a poolside lounge area? If so, welcome home to 112 Kent Street located in a highly desirable West Galt neighbourhood. This detached, 3 bed + loft, 2.5 bath home boasts approximately 2400 sqft of finished living space and sits on a 40 x 156 foot lot which features a gorgeous INGROUND HEATED POOL (liner 2022, filter 2022, heater 2020) with a concrete patio surround, shed/bar area, and a nice sized lawn area with a patio and gazebo - all perfect for entertaining! This bright and spacious family home features many updates including a newer high-efficiency furnace and AC (2021); newer vinyl and laminate flooring; fresh and neutral paint throughout (2022); a nice sized kitchen with stainless steel appliances; dining area; updated light fixtures; a newer front door and auto garage door opener; a 5 piece bath with ensuite privilege, a built-in desk/study area, convenient second floor laundry (which can be converted to an ensuite bath if desired), and a 3rd floor versatile loft area that can be used to suit your specific needs. You will also enjoy a fully finished basement with a rec room, an office, a 3 piece bath, and cold room plus a single car garage with a private double wide driveway which fits 3 cars! This property is located in a well-established neighbourhood, close to schools, parks, shopping, public transportation, and much more! Pride of ownership is evident! (id:59646)
130 Bridgeport Road E
Waterloo, Ontario
Home ownership made affordable with basement one bedroom apartment income. This VACANT three bedroom, two washroom upper levels will welcome your family with open arms.This home is completely redone and has a mortgage helper in basement of $1200. monthly with a 2 year lease. You will be impressed. This property offers, a large detached garage for the hobbyist, one bedroom apartment with reliable tentant for mortgage helper, stacked washer & dryer for upper unit, ample parking for three cars, move-in ready condition, private back yard, centrally located, solid brick construction, paved parking in rear and so much more. For the investers this would make a very good addition to your portfolio. Book your private showing today. (id:59646)
83 Barraclough Boulevard
Halton Hills, Ontario
A masterpiece is the only way to describe this gorgeous 4,441 sq. ft. home that has been finished with unparalleled quality, attention to details & a designer flair. Situated in the prestigious Meadows in the Glen subdivision backing on to breathtaking ravine & siding on to pond/open space – truly a magical setting! A stone drive, walk & porch welcome you into the grand foyer that sets the stage for this impressive home featuring elegant flooring, pot lights, crown molding, waffled coffered ceilings, gorgeous trim work & so much more. The sun-filled dining rm boasts a tasteful 2-sided gas F/P set on a sleek slate back drop, large windows & opens to the living rm, wet bar & family rm. The wet bar separates the dining room & family rm & is perfect for entertaining guests. The adjoining family rm enjoys a soaring ceiling open to the upper level, huge windows, eye-catching gas F/P set on a floor to ceiling stone backdrop & W/O to a large deck with views over the gorgeous grounds & Mother Nature. A custom gourmet kitchen is sure to delight the ‘chef’ in the house with marble counters, glass tile backsplash, h/e appliances, coffee centre, B/I hutch/serving area, huge island with seating, breakfast bar, butler pantry, loads of storage space & breakfast area with W/O to deck. For quiet times - tucked off to the side is a living rm with 2-sided gas F/P (shared with din rm) & office with W/O to deck. The powder room, side entrance & laundry with garage access complete the level. The upper level offers a variety of options with the potential for two primary suites plus a nanny/guest suite. The luxurious primary suite features a two-sided gas F/P, W/O to deck, huge W/I closet & a decadent 5-pc ensuite that shares the F/P. Three additional bedrooms all with ensuites (one shared) wrap up the living quarters. A spacious hallway O/L the family room is magnificent! The un-finished basement with W/O to a stone patio is an open canvas with unlimited potential. (id:59646)
287 Dundas Street E
Waterdown, Ontario
Seize this rare opportunity to own a thriving pet supply retail store in the bustling community of Waterdown. This well-established business, which has been operating successfully for 8.5 years, is located in a high-traffic area, ensuring maximum visibility and footfall. The property boasts approximately 1608 sq. ft. of retail space with an open floor plan, featuring designated sections for pet food, toys, accessories, and more. Customers will appreciate the ample space for browsing and the modern fixtures, shelving units, and point-of-sale systems that are included.The store offers dedicated parking with plenty of spaces for both customers and staff. Large storefront windows provide excellent opportunities for attractive product displays and signage. An extensive range of high-quality pet products, including popular brands and unique items, is available, with the inventory included as part of the sale.Situated in a prime retail corridor, the store benefits from significant foot traffic driven by neighbouring businesses. It is also conveniently located near residential neighbourhoods, parks, veterinary clinics, and other pet-related services. With a loyal and growing customer base, a strong reputation in the community, and an active social media presence with a customer loyalty program, this business is poised for continued success. Detailed financials are available upon request for serious inquiries, demonstrating consistent revenue growth and profitability. Competitive pricing is offered for this turnkey operation in a desirable location. Don't miss out on this fantastic business opportunity in the vibrant Waterdown community. Invest in a business that not only brings joy to pets and their owners but also promises a rewarding and profitable venture. Act now and become a part of Waterdown's thriving retail landscape! (id:59646)
43 Clarke Street N
Woodstock, Ontario
Welcome to 43 Clarke St N Woodstock, where this charming brick bungalow home offers endless possibilities for comfortable living and investment potential. This unique property features two separate units, perfect for multi-generational living or rental income. Currently tenanted with a total rental income of $3200 per month. The home offers a spacious layout with a large backyard perfect for outdoor activities and relaxation. The basement includes a walkout to a cozy sunroom, ideal for enjoying morning coffee or unwinding in the evenings. Additionally, the inviting large patio provides a warm welcome and extra space for entertaining guests. Don't miss the opportunity to make this versatile property your own. Whether you're looking for a new home with rental potential or a smart investment opportunity, 43 Clarke St N Woodstock has it all. (id:59646)
450 Columbia Street W Unit# A01009a
Waterloo, Ontario
Are you ready to own a turnkey restaurant business in a prime location with a steady flow of customers? Look no further! We are excited to present this fantastic opportunity: Commercial Range Hood: 16 feet of high-quality kitchen equipment to meet your culinary needs. Low Rent: Enjoy a budget-friendly monthly rent that allows for healthy profit margins. Perfect Location: Strategically situated in a bustling plaza surrounded by a mature community and schools and university, ensuring a consistent customer base. Spacious Area: Ample 1107sq. ft. to accommodate both dine-in and takeout services comfortably. Fully Equipped: Includes a walk-in cooler, allowing for efficient storage and freshness of ingredients. Convenience: 1 bathroom and 1 office. Flexible Dining Options: option to customize the space for both takeout and dine-in areas, providing versatility to cater to various customer preferences. Loyal Customer Base: Benefit from a well-established business with a loyal customer following. Why Buy This Business? Profitable: This business is already generating revenue and has the potential for further growth. Turnkey Operation: Everything is in place for you to seamlessly take over and start running the business immediately. Community Presence: Located in a plaza at the heart of a thriving community, ensuring a steady stream of customers. (id:59646)
904 Dunnigan Court
Kitchener, Ontario
MODERN ELEGANCE AND FUNCTIONALITY! Welcome to your dream home in Kitchener's newest family subdivision! Discover the perfect blend of luxury and functionality in this stunning custom-built residence by Brexon Homes. This exquisite 4-bedroom, 2.5-bathroom home offers over 2,680sqft of modern space, ideal for your growing family. Nestled on a walk-out lot in a child-friendly court, this home provides a safe and welcoming environment. Step into a spacious foyer leading to a modern open-concept layout with 9ft ceilings on the main floor and a vaulted ceiling in the great room. The kitchen is a culinary masterpiece, featuring a custom island with a waterfall countertop and breakfast bar, 36 upper cabinets with crown molding, under-cabinet lighting, and Quartz countertops. The great room, perfect for hosting gatherings, opens up to a rear covered porch, ideal for relaxing and entertaining. Enjoy luxury vinyl plank flooring, pot lights throughout, a large main floor laundry/mudroom, and a walk-in closet with ample storage. The upper level features 4 generously sized bedrooms. The primary suite boasts a large walk-in closet and a luxurious ensuite bathroom with a walk-in shower and double sink vanity. The unspoiled basement, with a walkout, awaits your finishing touches, allowing for endless possibilities. The garage is equipped with an EV charger and there are exterior hardwired cameras in the front and back. Don’t miss this incredible opportunity to own a beautiful home in a vibrant and welcoming community. Close to shopping, restaurants, recreational centres, new schools, the Grand River, parks, and walking trails. Enjoy nearby attractions like Chicopee Ski & Summer Resort and Bingemans, with quick access to major highways. Centrally located south of Victoria Street with easy access to Waterloo, Guelph, & Cambridge! (id:59646)
3495 Rebecca Street Unit# 214
Oakville, Ontario
Welcome to an exceptional commercial condo at 214 - 3495 Rebecca Street, located in the heart of South Oakville. This prime space is perfect for businesses seeking a modern, professional environment and presents a fantastic opportunity to establish or grow your presence in Oakville. The landlord is open to leasehold improvements, allowing you to tailor the space to your specific business needs. A longer lease term is preferred, offering stability for your operations. This second-floor unit features a versatile layout with large windows, exposed ceilings, and neutral tones, making it adaptable for a range of businesses. Positioned at the front of the building, the condo provides high visibility and easy accessibility. With ample parking, convenient public transportation options, and proximity to major highways, this location benefits from high foot traffic in a vibrant commercial and residential area. (id:59646)
43 Hickory Street W
Waterloo, Ontario
Strategic piece of land for future development in an area with very limited opportunities left for development. Currently two 5 bedroom units, each with it's own kitchen, nicely finished. Highly desirable location from the perspective of a student to live with its excellent location to both universities. As per the City of Waterloo's future development plans Hickory St., will become a main artery/thoroughfare straight thru to Philip St. (id:59646)
2273 Turnberry Road Unit# 1
Burlington, Ontario
Executive rental opportunity in an exclusive Millcroft enclave! This brand new end-unit townhome offers a lifestyle of refined luxury, set amidst a community renowned for its top-rated schools, Millcroft Golf and Country Club, vibrant shopping, dining options, and easy highway access. The extended-height windows flood the interior with natural light. Quality built by Branthaven, the Knightsbridge model boasts approximately 2,415 square feet of luxurious living space (including 270 square feet in the finished basement) and over $60,000 in upgrades. The main level hosts a guest bedroom with a four-piece ensuite. The open-plan second level, with 9’ ceilings, is perfect for entertaining, and features an expansive living room, dining room, and a chef-inspired kitchen equipped with quartz countertops, high-end stainless steel appliances, large island, and French door access to terrace. Ascending to the third level, discover the oversized primary retreat complete with a three-piece ensuite, two additional well-sized bedrooms, a four-piece main bathroom, and a convenient laundry room. Outdoor entertaining is effortless on the partially covered terrace with a gas barbecue hook-up and plenty of space for a dining area. Additional highlights include prefinished oak engineered hardwood flooring, 8’ interior doors, a spacious recreation room and ample storage space in the basement, along with inside access to the oversized two-car garage. This luxury townhome is situated on the premier lot of this subdivision and offers ideal south-west exposure and panoramic views of the Niagara Escarpment. (some images contain virtual staging) (id:59646)
831 Charlotteville Rd 7
Simcoe, Ontario
Discover modern elegance and serene country living in this exquisite 2+1 bedroom raised bungalow, set on over an acre of beautifully landscaped, tree-lined property. This well maintained home boasts a grand driveway with an abundance of parking leading you to a concrete path and covered porch. Step inside to a free-flowing living room and kitchen layout, featuring soaring vaulted ceilings and a sophisticated corner gas fireplace. The hickory kitchen is complete with an island breakfast bar, pot drawers, stainless steel appliances, and gleaming granite counters. A separate coffee station makes mornings a delight, while the bright dinette area with walk-out access to a raised deck offers seamless indoor/outdoor dining. The main floor office, separated by a charming barn door, provides a perfect workspace central to family life. The primary bedroom includes a spacious walk-in closet while the second bedroom boasts custom built-in cabinetry. Unwind in the fabulous sunroom, featuring tranquil views of the property, an indoor barbecue with range hood, a kitchenette area, fireplace, hot tub, and patio doors leading to the outdoors make this the room to entertain and impress your guests! The finished lower-level rec room also includes a 2pc bathroom with shared laundry facilities and a third bedroom, offering space for guests and family. A mudroom off the attached garage is perfectly designed for all the boots, coats and backpacks with tons of closet space and storage. The 32 x 62 ft detached shop, built in 2022, is a remarkable feature with its impressive 17ft height, two 12x12 ft doors, a 9ft rear door, and 100 amp service. Outdoors, a cement patio and firepit area provide a great spot for friends and family to gather. A 10x16.5 ft garden shed completes this exceptional property. Located a short drive from Simcoe, Delhi, and Turkey Point, this home offers the ideal mix of rural tranquility and accessibility to nearby towns all within rural Charlotteville (id:59646)
10 Palace Street Unit# C9
Kitchener, Ontario
Experience modern luxury with this impeccably designed one-level 2-bed, 2-bath condo townhome, embodying the essence of contemporary living. Boasting an efficient 885 sqft layout, this refined residence is meticulously crafted to optimize space and functionality, catering to the needs of discerning individuals or small families who crave urban convenience without compromising on style. Step into an open living space enhanced by a Light Decor Package that bathes the interior in a soft, ambient glow. This package includes custom light fixtures and strategically placed lighting elements, creating a warm and inviting atmosphere throughout the home. The kitchen is a focal point, adorned with stainless steel appliances and upgraded cabinets. These premium cabinets offer increased storage space ensuring elegance and efficiency in your culinary space. The seamless flow of the open living area is further accentuated by upgraded flooring. High-quality, durable flooring materials have been selected for their aesthetic appeal and resilience, providing a stylish and practical foundation for daily living. Modern living demands modern amenities, and this home delivers with upgraded electrical and plumbing features. Both bedrooms offer tranquil havens, with the master suite boasting its own ensuite bathroom for added privacy and comfort. Nestled in a vibrant neighbourhood brimming with amenities and offering seamless access to public transportation, this Condo townhome presents an unmatched fusion of contemporary lifestyle and urban accessibility. (id:59646)
623 Grey Street
Brantford, Ontario
First time available since 1987! This easy to rent building has been owned and managed by the same family. Located in the Grey Street extention area where tenants have access to bus service, schools and easy access to #403. Unit 1 has been completely renovated ($70,000 to complete.) This unit has been rented at $1,550.00 tenant pays utilities. The other three units have long term, good tenants.Rents total $46,450.00 yearly. There is a fifth area which could be utilized in the lower level. All tenants have one storage locker in lower level by laundry area.. Coin operated laundry in lower. Machines owned by seller. All separate utilities and tenants pay all their own costs including water heater rentals. Owners pay for water and common area electricity. New roof 2015. Paved parking for all units at the rear. Storage sheds for all tenants for garbage. Visitor parking as well. (id:59646)
11 Queen Street Unit# 304
Brantford, Ontario
Located in the Heart of Downtown Brantford, this newly renovated 3rd Floor unit offers modern finishes with plenty of natural light. Enjoy newer appliances, built in microwave, 3 piece washroom and in unit laundry. Steps to Conestoga College and only blocks away from Wilfrid Laurier University. Enjoy all the ammenities Downtown Branford has to offer in walking distance. Minutes to the Grand River and Grand River trail system, shopping, Harmony Square and so much more. This unit does not include parking, parking is available for rent with the city or through the College or University separately. This unit is not suitable for pets. Rental application with supporting documents is required. (id:59646)
235 Hamilton Road
London, Ontario
MONEY MAKER! Legal Five-Unit Property FULLY LEASED! Consisting Of Four Two-Bedroom Units And One Large Three-Bedroom Unit. Each Unit Has One Bath, Kitchen, And Its Own Private Laundry. Meticulously Updated. All Units Are Large In Size And Each Has Its Own Hydro Meter And Separate Entrance. Located In An Excellent Rental Area. Annual Income Projected At $95,340 Per Year. Unit #1 Rented At $1,550 + Hydro, Unit #2 Rented At $1,500 + Hydro, Unit #3 Rented At $1,300 + Hydro, Unit #4 Rented At $1,600 + Hydro, Unit #5 Rented At $1,900 + Hydro. Cap Rate Of 6.9%. An Amazing Investment Opportunity With All Units Currently Tenanted At Market Rents. Annual Income $94,200. The Buyer And The Buyer's Agent Are Responsible For Verifying All Income And Expenses. (id:59646)
2 Quebec Street Unit# 215
Guelph, Ontario
**FIRST MONTH FREE!** ONE BEDROOM PLUS DEN. LARGE 1658 SQFT UNIT. Welcome to The Lofts: Your Dream Downtown Living Space. Discover unparalleled urban living at The Lofts, a premium rental community located directly across from Market Fresh in the heart of downtown. Perfect for young professionals, this prime location offers walking distance access to an array of fantastic local restaurants including Mijida, Baker Street Station, Buon Gusto, Red Brick Cafe and more. Enjoy shopping at Quebec St. Mall and take advantage of the beautiful Speed River trail network for outdoor adventures and scenic strolls. Be the first to live in these newly renovated units, featuring sleek white kitchens and large open concept living spaces. Each unit is equipped with brand new appliances and offers the convenience of your own laundry facilities. Loft-style bedrooms come with modern barn-style doors, and beautiful laminate floors are found throughout the units. Large windows ensure ample natural light, creating a bright and inviting atmosphere. Each unit includes one underground parking space and plenty of storage space. The Lofts comprise 14 exclusive units located on the second floor with a dedicated elevator. Residents have access to a private gym and a lounge, not shared with the rest of the building. Enjoy peace of mind with a rent-controlled building. Units are not owner-owned, eliminating concerns about sudden rent increases above the provincial guideline or owners moving back in for personal use. Experience the best of downtown living at The Lofts, where modern comfort meets vibrant city life. Secure your spot in this desirable community and enjoy a lifestyle of convenience, luxury, and security. (id:59646)
49 Ivordale Crescent
Scarborough, Ontario
*** POWER OF SALE *** Unlock the potential of this fantastic investment opportunity! This single family home, nestled in a desirable Toronto neighborhood, awaits your creative touch. While it requires significant work, it offers a blank canvas for those with a handy thumb or an eye for renovation. Perfect for house hacking or converting into a lucrative duplex, this property promises excellent income potential. Seize the moment and strike now before the market heats up! Don't miss out on transforming this diamond in the rough into a sparkling gem. ~ Buyers to complete their own due diligence for zoning and permissions. (id:59646)
60 Elmsdale Drive Unit# 36
Kitchener, Ontario
Are you a first time home buyer looking for an ideal location with space close to shopping in the heart of West Kitchener? Are you a family looking for a walkout basement, access to a splash pad for the kids, a community pool and central close to all shops and highway access at an affordable price? Look no further. This home features a garage and parking for 2 with access to visitor parking for guests along with easy and close access to public transit if you have a growing family that needs transportation. Utilize the wonderful gas fireplace for heating in the colder months and cost savings! (id:59646)
7489 Sideroad 5 E Unit# Woodside 55
Mount Forest, Ontario
Get ready to call this your SEASONAL home away from home! This is a stunning 2019 Keystone Outback 300 ML. This lovely unit offers all the comforts of home with a large kitchen with plenty of counter space and an island with stove and pendant lighting. The kitchen has tons of storage with a large pantry. The living room has a comfy recliner couch and has a large screen tv and a fireplace along with a storage hutch. The primary bedroom has a queen sized bed and even has a built in kennel for your furry friend! This amazing unit is located on a premium lot in the seasonal section of Parkbridge Spring Valley Resort and backs onto the farmers fields where you get amazing sunset views! The park opens the First Friday of May and closes the third Sunday in October. Spring Valley has 2 pools (1 adult and 1 family), mini putt, horseshoe club, a great beach area and lake for swimming in, rec. programs for both children and adults and offers non- motorized lakes for canoeing, kayaking, paddle boating, and catch and release fishing. The seasonal fees are $4740 and includes everything but your propane, hydro and internet/cable (if you choose to install it). There are no additional fees for water, property taxes, visitors to the resort, etc... Call to book your viewing today! (id:59646)
64 Ingleside Drive
Kitchener, Ontario
Attention first time home buyers and investors! Priced to sell. This freehold semi-detached home presents an incredible moment for first-time buyers seeking comfort, convenience and a place to call their own or an amazing opportunity for investors. This semi-detached home is featuring three bedrooms and a well-appointed bathroom, spacious kitchen and dining space, nice size living room and finished basement. Separate side entrance to the basement offers versatility and many different possibilities. Don't miss out on this opportunity to get into the market at this bargain price! (id:59646)
73 Water Street S
Kitchener, Ontario
Nestled in the heart of the Victoria Park Heritage District and adjacent to Kitchener’s Innovation District, this charming century home offers a perfect blend of historic charm and modern convenience. Recently renovated, this home boasts a stunning kitchen with high-end gourmet appliances, complemented by beautiful maple hardwood floors throughout. The bright and spacious living and dining rooms are ideal for entertaining, while the convenience of main floor laundry adds to the ease of living. Upstairs, you'll find three bedrooms and a newly updated four-piece bath. The private fenced backyard, adorned with mature trees, offers a peaceful retreat. The detached garage offers versatility, serving as a potential shop, studio, or man cave. Located just steps away from the historic Victoria Park, which has recently undergone a restoration project, you can enjoy the beauty of the park with ease. Additionally, the home is a mere two-minute walk to the LRT and a short 15-minute walk to the Go & Via Rail station, making commuting a breeze. Don't miss the opportunity to own this exceptional home in a prime location! Offers anytime. (id:59646)
13 Gilmer Crescent
Listowel, Ontario
Welcome to 13 Gilmer Crescent, a stunning bungalow backing onto the scenic Listowel Golf Club. This exquisite 5-bedroom home, crafted by the renowned O'Malley Homes in 2019, perfectly combines luxury and comfort. As you enter, you'll be greeted by a grand foyer adorned with elegant fixtures. The fully-tiled main floor boasts an open-concept design, seamlessly integrating the kitchen, dining, and living spaces—ideal for entertaining or enjoying a quiet evening. The kitchen features elegant granite countertops, gas range, tile backsplash, large island, and floor-to-ceiling cabinetry. The living area is highlighted by a grand stone gas fireplace and recessed decorative ceiling, while the dining area offers direct access to a covered porch. Large windows along the rear wall flood the space with natural light and views of beautiful fairways. The primary suite is a serene retreat, complete with a lavish 5-piece ensuite and a walk-in closet. Two additional main floor bedrooms and a 4-piece bathroom ensure the needs of family and guests are well considered. The convenient main floor laundry room is equipped with built-in cabinetry, a wash basin for added comfort, and doubles as a mudroom connecting to the 2-car garage. The finished basement expands your living space with a spacious family room, a wet bar for gatherings, a dedicated gym area, 2 more bedrooms, and additional 3-piece bath. Alternatively, the lower level could be used as an in-law suite. A custom wireless home sound system ensures seamless connectivity and entertainment. Step outside to the cozy covered rear porch, equipped with a gas fireplace hookup, and enjoy the tranquil views from your fully-fenced backyard. Enjoy the 2 car garage and a bonus 14'x24' heated and cooled shop with a 10' roll-up door offers versatile storage for your clubs, sports gear, snowmobiles, or even a golf simulator. Every detail of this carpet-free home has been meticulously crafted to create a truly unique and beautiful home. (id:59646)
740 Augusta Drive Unit# 105
Kingston, Ontario
Stunning Ground-Floor 2 Bedroom, 2 Bathroom unit in Augusta Glen Condo with Parking. This Well-Kept Ground-Floor unit boasts a Spacious Open-Concept Living/Dining Room with High Ceilings. The Sought-After Aberdeen Model features Almost 1,200 sq ft, Dark Hardwood Flooring, an In-Suite Laundry/Furnace/Storage area, Stainless Steel Appliances, Pendant Lighting over Granite Countertops, and a Breakfast Bar. The Primary Bedroom includes a Large Walk-in Closet and a Spa-like 3 Piece Ensuite with a Shower Seat. Step out from your Living Room to the Private Walk-Out Patio through the Garden Door. Conveniently located near Major Highway, Shopping, Parks, and Public Transportation. The Reasonable Maintenance Fee Covers wonderful Amenities Including Visitor Parking, a Gym, a Lounge, and a Party Room. (id:59646)
2035 Eagle Lake Road
South River, Ontario
Welcome to Eagle Lake Golf Course, a Thriving family-owned Business with a Successful Track Record of Over 30 years. Situated on a Unique 126.47-acre Property, this Remarkable Establishment Offers Breathtaking Views of the Lake and Features a fully-equipped 4021 sq ft Clubhouse. The Clubhouse Includes a Spacious self-contained 2 Bedroom, 1 Bathroom Apartment, Providing Comfortable Living Quarters. This Turnkey Business Includes a Meticulously Designed 3400-yard, Par 47, 12-hole Golf Course, Complete with Stunning Practice Greens and a state-of-the-art Computerized Irrigation System. Additionally, there is a Large 3-door Maintenance Building, housing top-notch Turf Maintenance Equipment. The Golf Carts are Readily Available for use, and the Fully Stocked Pro Shop Caters to the needs of Avid Golfers. This establishment also Boasts an 86-seat Fully Licensed Dining Room and Bar, Offering a Delightful Dining Experience. Conveniently Located just Minutes Away from the Beach, Scenic Trails, and the Renowned Mikisew Provincial Park, this Property Offers the Perfect Combination of Leisure and Natural Beauty. Furthermore, the Property's Zoning permits for the Expansion or Development of the Premises, Allowing for the Addition of a Dwelling in order to Accommodate the Owner or Employees. Eagle Lake Golf Course Presents an Exceptional Opportunity for those Seeking a Profitable and Versatile Business within a Stunning Natural Setting. A Seller Take Back Mortgage option is Available (OAC). (id:59646)
63 Sylvan Drive
Cambridge, Ontario
Imagine waking up to the gentle glow of the morning sun spilling through your expansive windows, as you step onto your private deck to enjoy a cup of coffee amidst the tranquility of the countryside. This exceptional 0.5-acre lot in Cambridge, Ontario, offers the rare opportunity to create your dream home, complete with a full permit package that includes architectural plans, GRCA permit, site plan, septic report, retaining wall engineering, HVAC design, truss layout, and energy efficiency design. With these documents already submitted to North Dumfries Township and informally accepted, you can begin building without delay or choose to design your own custom home. The existing home design features a stunning 2000 sqft bungalow, thoughtfully crafted to maximize comfort and style. The open-concept layout includes a modern kitchen layout and a spacious island perfect for entertaining. The living area boasts cathedral ceilings and large windows that frame the picturesque views of the eastern horizon, flooding the space with natural light each morning. The master suite offers a private deck, providing a serene retreat to unwind. The home includes three well-appointed bedrooms and 2.5 bathrooms, plus an unfinished walkout basement, offering endless possibilities for customization. This property’s additional features include a separate main deck for outdoor dining and a private, expansive backyard that invites endless opportunities for gardening or recreational activities. Situated in a peaceful rural setting with easy access to urban amenities, this lot combines the best of both worlds. Seize this unique opportunity to build your dream home in Cambridge. Contact us today to learn more and schedule your viewing. (id:59646)
18 Alderson Drive
Hamilton, Ontario
Remarkably renovated bungalow, set on a mature pool-sized lot in West Hamilton Mountain, embodying modern elegance & comfort. Inside features new insulation, drywall, trim, hardwood flooring & luxury vinyl plank basement flooring. Enhanced with pot lights & chic cabinetry, every detail has been meticulously updated over the last 3 years, including furnace & air conditioner, a new deck, soffits, eaves, & roof shingles. With 3 + 1 bright bedrooms & 2 luxurious renovated full bathrooms, there is ample space for entertaining & daily family life. The open concept living room is highlighted by a linear electric fireplace, while the dining area seamlessly transitions to the deck, concrete lower patio, hot tub, & vast green space in the private rear yard. The inspirational white kitchen features extensive storage, under-cabinet lighting, quartz countertops, pot drawers, stainless steel appliances, & a large island, perfect for quick meals or mingling with guests. The bedrooms are privately tucked away & share a lavishly appointed 4-piece bathroom. Downstairs offers additional versatile space for family or casual get-togethers, including a media room, a recreation/games room with a walk-up, a spacious 4th bedroom, & gorgeous 5-piece bathroom with a soaker tub/shower combination, upgraded shower system, & a heated floor. Tall trees, extra-long driveway & single attached garage. Ideal Location - walk to school, shopping & restaurants, & close to highways, healthcare, & the airport. (id:59646)

