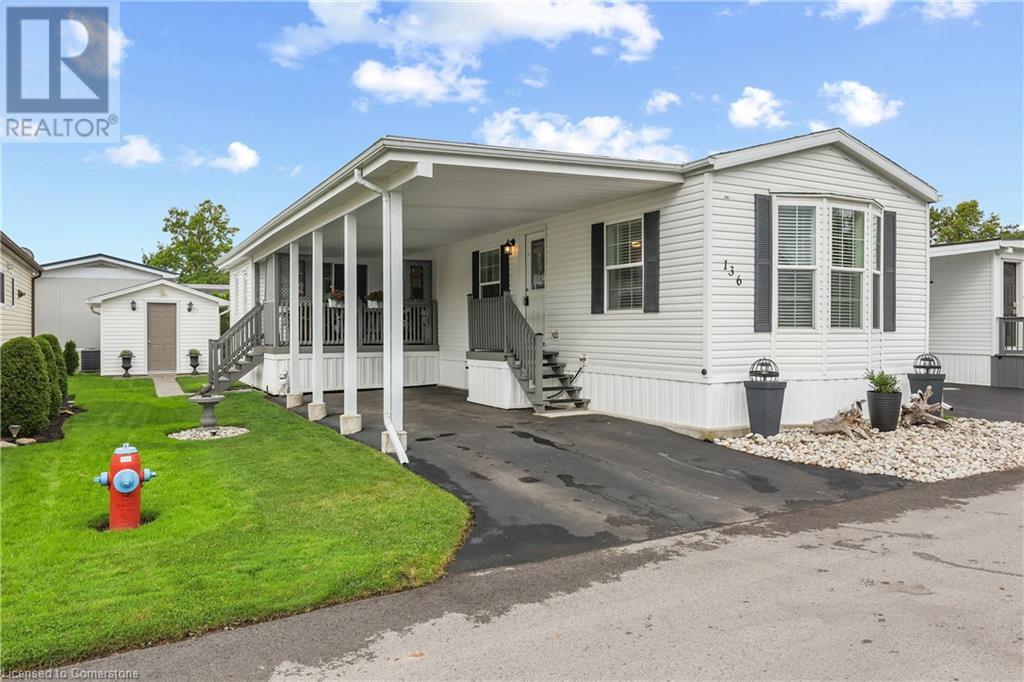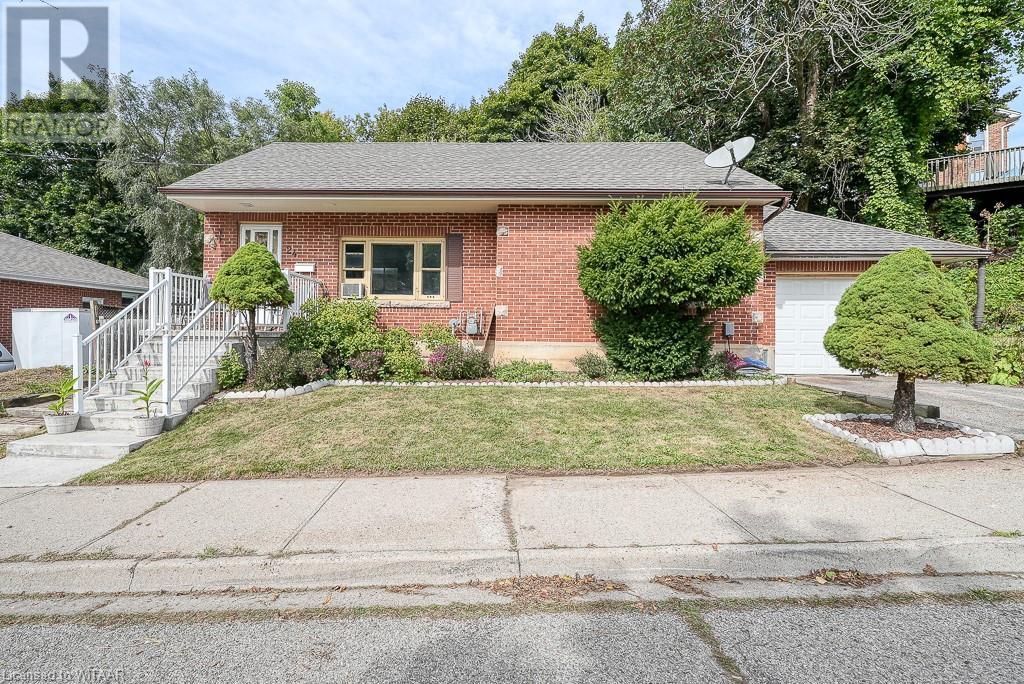505 Morrison Road
Kitchener, Ontario
LUXURY LIVING IN THE GRAND MANORS OF SIMS ESTATES. Welcome to one of Kitchener-Waterloo's most exclusive communities: The Grand Manors of Sims Estates. This private enclave of executive homes offers luxurious living with the convenience of being steps from nature trails, shopping, top schools, and minutes from Waterloo, Guelph, & Chicopee Ski Park. This one-of-a-kind estate is the epitome of elegance, designed to provide an unmatched living & entertaining experience. Every inch of this home has been crafted with sophistication, boasting quality finishes & superior craftsmanship. Upon entering, you’re greeted by the open-concept main floor, featuring 100+ year-old reclaimed wood floors & a gourmet chef's kitchen with a butler’s pantry. The expansive living area showcases vaulted ceilings & grand windows that flood the space with natural light. The primary suite is a retreat of its own, complete with a double-sided fireplace, large walk-in closet, & a luxury ensuite. The indoor heated salt-pool with a professional Dectron dehumidification system with automatic sensors, Swimsuit spinner, & retractable doors opens to the stunning outdoor entertainment space, providing seamless indoor-outdoor living. The second floor offers 3 spacious bedrooms, each with an ensuite and walk-in closet, plus an upper rec room equipped with a wet bar, retractable projector screen, & private ensuite. The luxury continues in the lower level, which features a custom bar with an eat-in area, a gym, an additional ensuite bedroom, & a private home theatre for the ultimate movie experience. This home’s curb appeal is second to none. The outdoor space includes a large yard with mature trees offering privacy, along with stamped concrete and reclaimed wood ceilings. 2 garages including a double garage with 15-ft ceilings, a 4-post car lift, & ample storage space add to the convenience. No detail has been overlooked—truly a masterpiece in one of the area’s most prestigious neighbourhoods. (id:59646)
4 Darling Crescent
Guelph, Ontario
Welcome to this beautifully renovated gem located in the sought-after south end of Guelph! This move-in-ready detached house offers a perfect blend of modern updates and comfortable living, featuring: Fully Renovated Interior: Step into a fresh, contemporary space with brand-new windows and a stylish new backyard door, leading to a newly built deck, flooding the home with natural light. Spacious Living: Enjoy three generous bedrooms upstairs, spacious living room and family room, perfect for family living, plus two additional bedrooms in the fully renovated finished basement – ideal for guests, a home office, or turning it into a rental suite. Outdoor Oasis: A private backyard perfect for outdoor entertaining, relaxation, or gardening. Prime Location: Situated close to top-rated schools, University of Guelph, shopping centers, and the Galaxy Cinemas, this home provides convenient access to all the amenities you need. Don't miss this rare opportunity to own a fully updated home in one of Guelph’s most desirable neighborhoods. Make 4 Darling Crescent your new address today! (id:59646)
2069 Thornlea Drive
Oakville, Ontario
Fabulous opportunity for the savvy Buyer. A mature 9,957sqft lot with RL2-0 zoning over-looking Thornlea Park. Just 500 meters from the lake, 1km to Waterfront Trails, Coronation Park and a pleasant 20 minute stroll into vibrant Bronte Village on the Lake. Build your dream home or renovate the original, freshly painted 3 bedroom side-split with full basement in this peaceful, family friendly neighbourhood. (id:59646)
1837 Pilgrims Way
Oakville, Ontario
Huge Glen Abbey 4-bedroom home, awaits a new family to call it home! This extensively renovated home boasts a huge designer kitchen with all stainless steel appliances and massive entertaining areas. Walkout to a private balcony off the kitchen creates a calmness to start your day with a cup of coffee or tea, all while absorbing nature's beauty in your private backyard filled with fruit trees. Gorgeous engineered hardwood throughout, including the wrought iron staircase create an openness and flow that are unique to a house that is over 3000sqft. A fully finished basement includes its own kitchen and laundry, create full independence for in-law suite or nanny suite. As the kids get older, perfect living area for the grown children that still live at home and want a taste of living alone. Home is in the coveted school areas for Glen Abbey and Loyola. Brand new furnace (2024), owned water heater (2023) and AC (2022). (id:59646)
35 Pauline Crescent
Brampton, Ontario
Welcome to this lovely family home in the heart of Fletcher's Meadows, Brampton. This prime location offers easy access to Highway 410, the Brampton GO Station, and is just a short walk to the Cassie Campbell Community Centre, perfect for family activities. This cozy two-story home has about 1,650 square feet of living space, ideal for a growing family. The main floor features a spacious living room, a dining area, and a bright kitchen with stainless steel appliances, Cherry Oak cabinets, granite countertops, and plenty of storage. The kitchen opens to a private backyard, great for kids and family barbecues, with a shed for extra storage. Upstairs, there are three comfortable bedrooms. The master bedroom has a 3-piece ensuite and a double closet, while the other bedrooms share a 4-piece bathroom. The basement offers additional space with a large recreation room, a 3-piece bathroom, and a laundry room. It has a separate side entrance, making it ideal for an in-law suite or a space for older children. The backyard is a private, safe space for children to play and a perfect spot for family gatherings. (id:59646)
3033 Townline Road Unit# 136
Stevensville, Ontario
STYLISH BUNGALOW … This lovely, fully finished, 2 bedroom PLUS den/family room, 1080 sq ft bungalow is nestled at 136-3033 Townline Road (Linden Ave) in the Black Creek Adult Lifestyle Community in Stevensville, just steps away from the Community Centre and all it has to offer. Covered entry leads into the spacious, OPEN CONCEPT living area, offering a well-lit living room, opening to the eat-in kitchen with abundant cabinetry, counterspace & updated lighting. Den/Family room features sliding patio doors to the private, COVERED PORCH with steps to the walkway and XL shed. Two large bedrooms with NEW flooring (one with built-in vanity & cabinets), 4-pc bath, and laundry nook complete the home. CARPORT & driveway provides parking for two vehicles. Monthly fees are $1044.24 per month and include land lease & taxes. Excellent COMMUNITY LIVING offers a fantastic club house w/both indoor & outdoor pools, sauna, shuffleboard, tennis courts & weekly activities such as yoga, exercise classes, water aerobics, line dancing, tai chi, bingo, poker, coffee hour & MORE! Quick highway access. CLICK ON MULTIMEDIA for virtual tour, floor plans & more. (id:59646)
20 Broadview Avenue
Mississauga, Ontario
Welcome to 20B Broadview Avenue, located in the lively Port Credit area. This remarkable semi-detached home covers 3,600 square feet on a spacious 26 x 200-foot lot, featuring 5 bedrooms and 4 bathrooms. Its inviting stucco facade, accented with dark tones, showcases a modern elegance enhanced by custom millwork. Step inside to find a thoughtfully designed interior, where an open-concept layout provides generous space for both relaxation and entertaining. The kitchen serves as the heart of the home, boasting a quartz island with a chic waterfall edge and built-in bar seating, perfect for social gatherings. Equipped with premium Fisher and Paykel appliances, including a wall oven and gas cooktop, its a culinary paradise for cooks of all skill levels. Outside, enjoy the tranquility of the neighborhood near the lake, with respected schools such as St. Luke Catholic Elementary School and Riverside Public School just a stone's throw away. (id:59646)
24 South Street
Brantford, Ontario
Discover the perfect blend of comfort and convenience in this charming 2-bedroom, 2-bathroom solid brick bungalow, ideal for first-time homebuyers or those looking to downsize. Sip your morning coffee on the welcoming front porch, or host summer barbecues on the back deck beneath the gazebo, perfect for entertaining friends and family. The rec room with a bar adds an extra touch for gatherings. You will also find a bonus room in the basement that could be used for storage, a toy room or a home office. This home features an attached garage and is nestled in a quiet, friendly neighborhood. You will appreciate the recent upgrades, including a new fridge and dishwasher (2022), a brand new 10x12 garden shed (2023), updated front porch and railing (2022/2023), a new garage door (2021), and newer shingles (2017). This bungalow is move-in ready and waiting for you to make it your own! (id:59646)
31 Radison Lane
Hamilton, Ontario
Stunning end-unit townhouse located in the desirable Hamilton East District. This spectacular townhouse features, recently upgraded quartz kitchen counter top and back splash, freshly painted, 3 bedrooms with ensuite and walk-in closet in the principal bedroom, wonderful 2 floor open concept with laundry facilities and a ground floor rec. room or office. Fantastic unit within walking distance of transportation, schools and shopping. (id:59646)
21 First Ave
Welland, Ontario
Prime development opportunity! This 0.5 acre property has potential to build a 3-storey, 12 unit building in a pristine location in the Prince Charles neighbourhood. The proposal has gone through a pre-consultation with the city of Welland and is waiting for a developer to take it the rest of the way. Amenities are all located within walking distance to the property which is ideal for apartments or condos. (id:59646)
21 First Ave
Welland, Ontario
Prime development opportunity! This 0.5 acre property has potential to build a 3-storey, 12 unit building in a pristine location in the Prince Charles neighbourhood. The proposal has gone through a pre-consultation with the city of Welland and is waiting for a developer to take it the rest of the way. Amenities are all located within walking distance to the property which is ideal for apartments or condos. (id:59646)
11 Grand River Boulevard Unit# 30
Kitchener, Ontario
Spacious 4-bedroom, 2-bathroom townhouse condo located near Hwy 401, expressways, and Costco. Carpet-free throughout, with a finished walk-out basement and a private, fenced backyard-ideal for families and entertaining. Conveniently close to schools, shopping, and other amenities. (id:59646)













