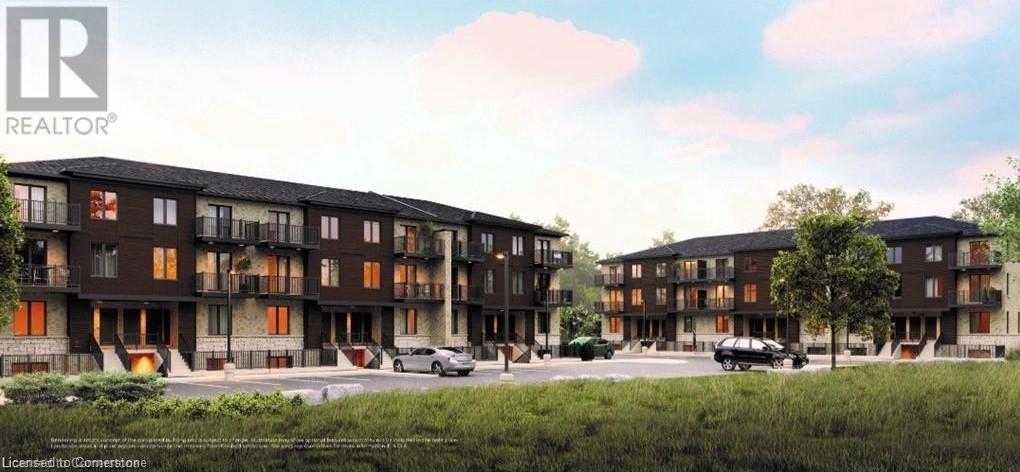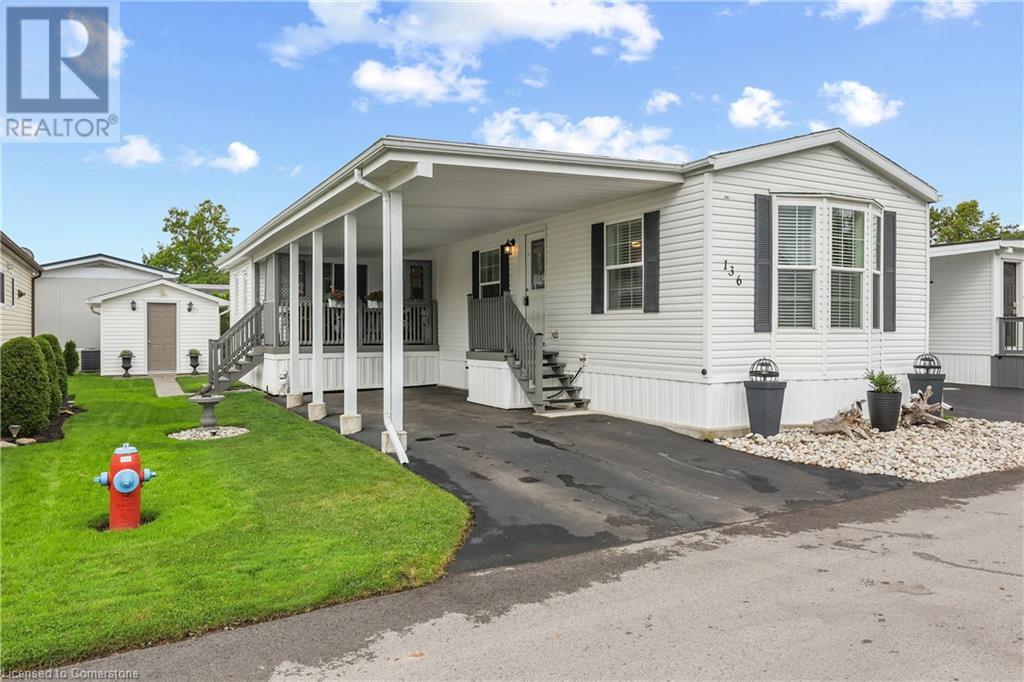644 Alder Street W
Dunnville, Ontario
Truly Irreplaceable, Beautifully updated 4 bedroom, 2 bathroom Dunnville home on oversized, park like 0.47 acre pie shaped lot on quiet Alder St. W. Great curb appeal with brick & complimenting sided exterior, attached garage, paved driveway, partial fenced yard, 2 sheds including 10 x 14 with hydro, & private back yard deck - Ideal for entertaining! The flowing interior layout will be sure to impress highlighted by living room with front picture window, formal dining area, functional kitchen with white cabinetry & welcoming foyer. The upper level includes 3 spacious bedrooms & new bathroom with quartz countertops & shower with tile accents. The lower level features large rec room with wood stove set in brick hearth, 4th bedroom, 4 pc bathroom, ample storage, laundry, & utility area. Upgrades include premium flooring, decor, & fixtures, majority of windows – 18’, roof shingles – 17’, furnace – 20’, & more. Conveniently located close to shopping, restaurants, downtown core, parks, schools, boat ramp, & Grand River. Ideal for those starting out, the growing family, or those looking to retire in style! The feeling of country with the convenience of town living. Rarely do properties such as this come available. Call today for your private viewing. Don’t miss out on your Opportunity to Enjoy all that Dunnville Living has to Offer. (id:59646)
20 Tasker Street
St. Catharines, Ontario
This stunning, brand new, custom-built 4+2 bedroom,6 bathroom residence located on a one-of-a-kind, private 55 x 198 ft. Lot. Over 4800 Sf. Ft of Living space. Boasts a variety of luxurious features and modern amenities. Open concept main floor with cathedral ceilings and heated floors in all bathrooms and basement ceramics. Natural wood baseboards, moulding and doors, plus 3/4 engineered floors on main and upper levels. Kitchen includes solid wood cabinetry and natural stone countertops with breakfast bar. Jack and Jill bathroom on main floor, plus glass railings. Large 520 sq. ft. garage and huge 540 sq. ft. rear deck. Entrance from garage into home, Hi-Quality Appliances! Perfect for extended families! An absolute 10+ on all accounts that must be seen to be fully appreciated. (id:59646)
60 Light Drive Unit# 26
Cambridge, Ontario
Discover your dream home at Woodside, this 2 bed plus den end unit located in the sought-after Fiddlesticks neighbourhood at 60 Light Drive, Cambridge. Enjoy the convenience of nearby amenities, including groceries, dining, schools, parks, and easy access to public transit and Highway 401. Woodside offers more than just a place to live; it’s a personal sanctuary for you and your family, featuring modern finishes, 9-foot ceilings, ample storage, spacious layouts, and the ease of in-unit laundry. In addition to this unit, we have four thoughtfully designed options, including two-bedroom one-level units and two-bedroom plus den two-level units; your future awaits in this beautiful community. Don’t miss out on the opportunity to make Woodside your home! Occupancy is to begin in December 2025. Pictures are for reference only. Visit our presentation center/Sales Office at 50 Faith Street, unit 17, in Cambridge. It is open Monday through Wednesday from 4 pm to 7 pm and Saturday and Sunday from 12 pm to 4 pm, or by appointment. (id:59646)
74 Cittadella Boulevard
Hannon, Ontario
Gorgeous 1700 sq.ft. End Unit with Fenced Backyard. Unspoiled Basement. Covered Porch. Large foyer. Access from foyer to garage. Located in the award winning neighbourhood of Summit Park. Walk to Park, shopping, buses, etc. Great, convenient location. Hardwood and ceramic main floor. Open concept main floor. Hardwood on upper floor hall. Oak stair with custom stain. Bedroom level Laundry area. Large Principle bedroom with walk-in closet and Ensuite. (id:59646)
2199 Council Ring Road
Mississauga, Ontario
Beautiful Detached Raised Bungalow In Desirable Erin Mills Community, Resting On A Premium 46' X 130' Lot. This Well-Maintained 3-Bedroom, 2 Bath Home Offers An Open Concept Layout, Modern Kitchen With Granite Countertops And Ceramic Backsplash, Hardwood Flooring Throughout Main Floor, Pot Lights And California Shutters. Fully Finished Above Grade Basement With Tons Of Natural Light, Large 3 Pce Bath, Ample Storage, And Direct Access To Oversized 1.5 Car Depth Garage. Enjoy Entertaining Guests In The Backyard On The 2-Tier Deck Surrounded By Mature Trees. Hi Demand Location, Stones Throw From 2 Highly Rated Grade Schools, Minutes Away From The U Of T Mississauga Campus. Walking Distance To South Common Mall, The Gym, And Grocery Stores. Direct Bus Route To Clarkson GO. Public Open House Saturday Sept 28 And Sunday Sept 29. 2pm-4pm Premium Lot, New Railings on Front Steps(2021), On Demand Water Heater(2021), Potential for In-law Suite (id:59646)
419 Richmond Street
London, Ontario
Turn-key mixed use commercial/residential property in the heart of Downtown London. Located on Richmond St., near Dundas St. in a high visibility building with great street presence. Exposure to thousands of cars each day and pedestrian traffic along the new Dundas Place Flex Street. Main floor retail space. Two residential apartments have been updated and are rented at $1,700 and $1200 per month. Shared laundry facilities on-site. Just around the corner from Budweiser Gardens and Fanshawe College Downtown Campus. Ample public parking nearby. Excellent return on investment. Copy of commercial lease and income and expense statements available upon request. Do not miss this opportunity to build your real estate portfolio! (id:59646)
505 Morrison Road
Kitchener, Ontario
LUXURY LIVING IN THE GRAND MANORS OF SIMS ESTATES. Welcome to one of Kitchener-Waterloo's most exclusive communities: The Grand Manors of Sims Estates. This private enclave of executive homes offers luxurious living with the convenience of being steps from nature trails, shopping, top schools, and minutes from Waterloo, Guelph, & Chicopee Ski Park. This one-of-a-kind estate is the epitome of elegance, designed to provide an unmatched living & entertaining experience. Every inch of this home has been crafted with sophistication, boasting quality finishes & superior craftsmanship. Upon entering, you’re greeted by the open-concept main floor, featuring 100+ year-old reclaimed wood floors & a gourmet chef's kitchen with a butler’s pantry. The expansive living area showcases vaulted ceilings & grand windows that flood the space with natural light. The primary suite is a retreat of its own, complete with a double-sided fireplace, large walk-in closet, & a luxury ensuite. The indoor heated salt-pool with a professional Dectron dehumidification system with automatic sensors, Swimsuit spinner, & retractable doors opens to the stunning outdoor entertainment space, providing seamless indoor-outdoor living. The second floor offers 3 spacious bedrooms, each with an ensuite and walk-in closet, plus an upper rec room equipped with a wet bar, retractable projector screen, & private ensuite. The luxury continues in the lower level, which features a custom bar with an eat-in area, a gym, an additional ensuite bedroom, & a private home theatre for the ultimate movie experience. This home’s curb appeal is second to none. The outdoor space includes a large yard with mature trees offering privacy, along with stamped concrete and reclaimed wood ceilings. 2 garages including a double garage with 15-ft ceilings, a 4-post car lift, & ample storage space add to the convenience. No detail has been overlooked—truly a masterpiece in one of the area’s most prestigious neighbourhoods. (id:59646)
4 Darling Crescent
Guelph, Ontario
Welcome to this beautifully renovated gem located in the sought-after south end of Guelph! This move-in-ready detached house offers a perfect blend of modern updates and comfortable living, featuring: Fully Renovated Interior: Step into a fresh, contemporary space with brand-new windows and a stylish new backyard door, leading to a newly built deck, flooding the home with natural light. Spacious Living: Enjoy three generous bedrooms upstairs, spacious living room and family room, perfect for family living, plus two additional bedrooms in the fully renovated finished basement – ideal for guests, a home office, or turning it into a rental suite. Outdoor Oasis: A private backyard perfect for outdoor entertaining, relaxation, or gardening. Prime Location: Situated close to top-rated schools, University of Guelph, shopping centers, and the Galaxy Cinemas, this home provides convenient access to all the amenities you need. Don't miss this rare opportunity to own a fully updated home in one of Guelph’s most desirable neighborhoods. Make 4 Darling Crescent your new address today! (id:59646)
2069 Thornlea Drive
Oakville, Ontario
Fabulous opportunity for the savvy Buyer. A mature 9,957sqft lot with RL2-0 zoning over-looking Thornlea Park. Just 500 meters from the lake, 1km to Waterfront Trails, Coronation Park and a pleasant 20 minute stroll into vibrant Bronte Village on the Lake. Build your dream home or renovate the original, freshly painted 3 bedroom side-split with full basement in this peaceful, family friendly neighbourhood. (id:59646)
1837 Pilgrims Way
Oakville, Ontario
Huge Glen Abbey 4-bedroom home, awaits a new family to call it home! This extensively renovated home boasts a huge designer kitchen with all stainless steel appliances and massive entertaining areas. Walkout to a private balcony off the kitchen creates a calmness to start your day with a cup of coffee or tea, all while absorbing nature's beauty in your private backyard filled with fruit trees. Gorgeous engineered hardwood throughout, including the wrought iron staircase create an openness and flow that are unique to a house that is over 3000sqft. A fully finished basement includes its own kitchen and laundry, create full independence for in-law suite or nanny suite. As the kids get older, perfect living area for the grown children that still live at home and want a taste of living alone. Home is in the coveted school areas for Glen Abbey and Loyola. Brand new furnace (2024), owned water heater (2023) and AC (2022). (id:59646)
35 Pauline Crescent
Brampton, Ontario
Welcome to this lovely family home in the heart of Fletcher's Meadows, Brampton. This prime location offers easy access to Highway 410, the Brampton GO Station, and is just a short walk to the Cassie Campbell Community Centre, perfect for family activities. This cozy two-story home has about 1,650 square feet of living space, ideal for a growing family. The main floor features a spacious living room, a dining area, and a bright kitchen with stainless steel appliances, Cherry Oak cabinets, granite countertops, and plenty of storage. The kitchen opens to a private backyard, great for kids and family barbecues, with a shed for extra storage. Upstairs, there are three comfortable bedrooms. The master bedroom has a 3-piece ensuite and a double closet, while the other bedrooms share a 4-piece bathroom. The basement offers additional space with a large recreation room, a 3-piece bathroom, and a laundry room. It has a separate side entrance, making it ideal for an in-law suite or a space for older children. The backyard is a private, safe space for children to play and a perfect spot for family gatherings. (id:59646)
3033 Townline Road Unit# 136
Stevensville, Ontario
STYLISH BUNGALOW … This lovely, fully finished, 2 bedroom PLUS den/family room, 1080 sq ft bungalow is nestled at 136-3033 Townline Road (Linden Ave) in the Black Creek Adult Lifestyle Community in Stevensville, just steps away from the Community Centre and all it has to offer. Covered entry leads into the spacious, OPEN CONCEPT living area, offering a well-lit living room, opening to the eat-in kitchen with abundant cabinetry, counterspace & updated lighting. Den/Family room features sliding patio doors to the private, COVERED PORCH with steps to the walkway and XL shed. Two large bedrooms with NEW flooring (one with built-in vanity & cabinets), 4-pc bath, and laundry nook complete the home. CARPORT & driveway provides parking for two vehicles. Monthly fees are $1044.24 per month and include land lease & taxes. Excellent COMMUNITY LIVING offers a fantastic club house w/both indoor & outdoor pools, sauna, shuffleboard, tennis courts & weekly activities such as yoga, exercise classes, water aerobics, line dancing, tai chi, bingo, poker, coffee hour & MORE! Quick highway access. CLICK ON MULTIMEDIA for virtual tour, floor plans & more. (id:59646)













