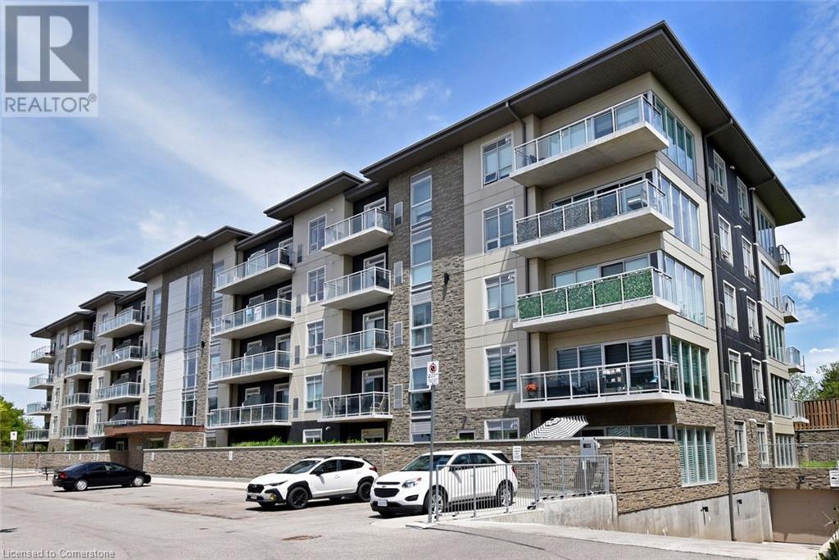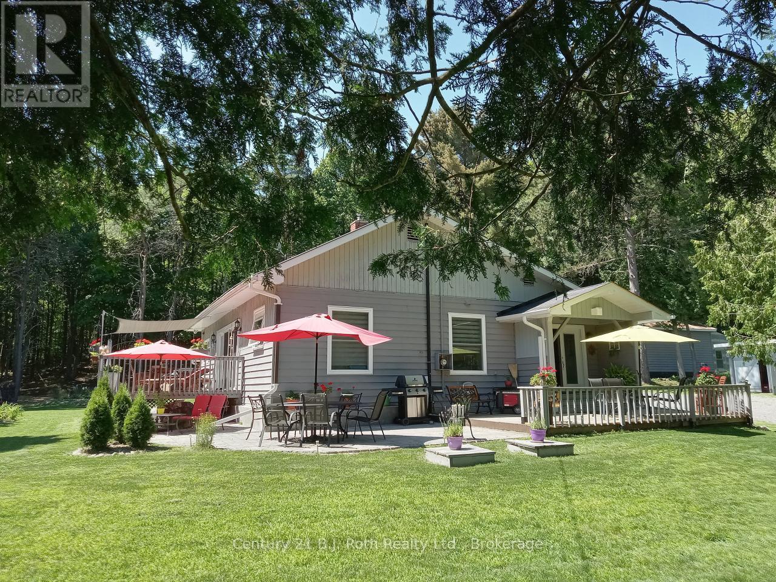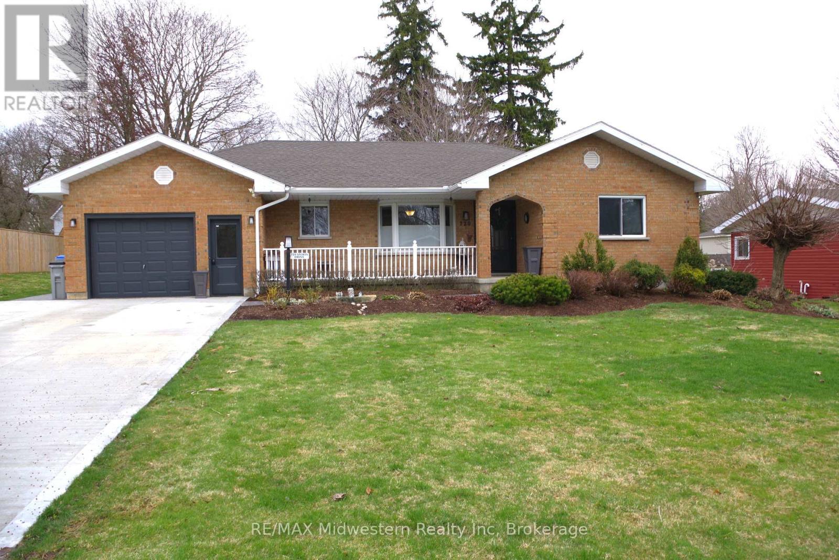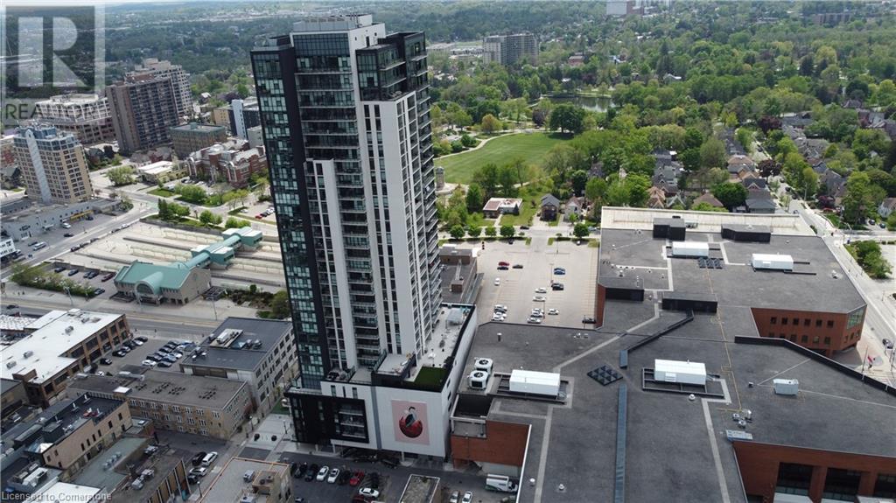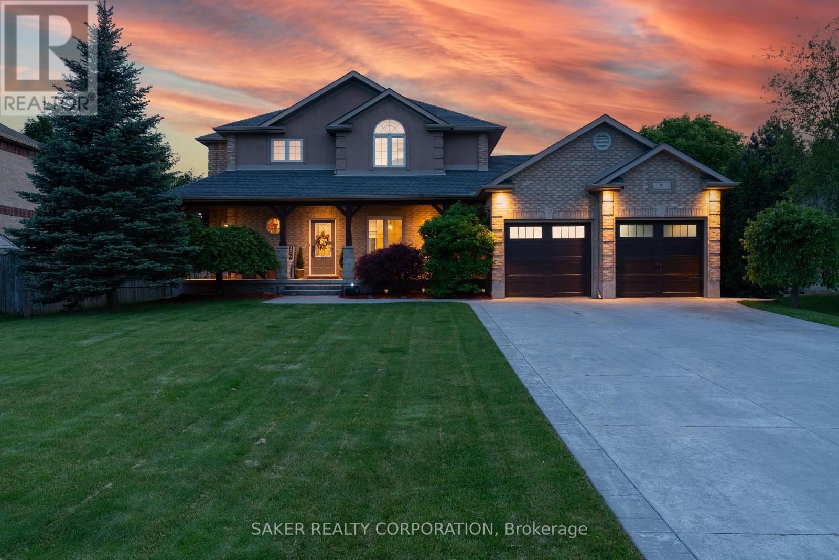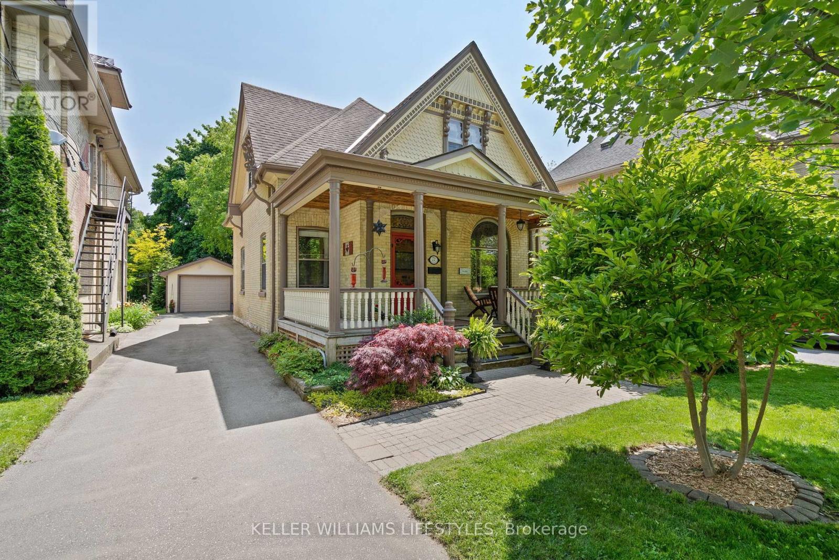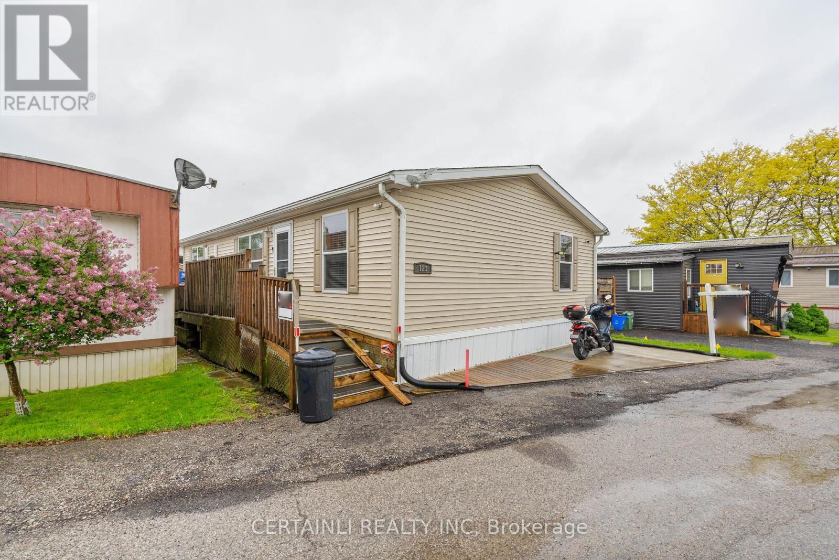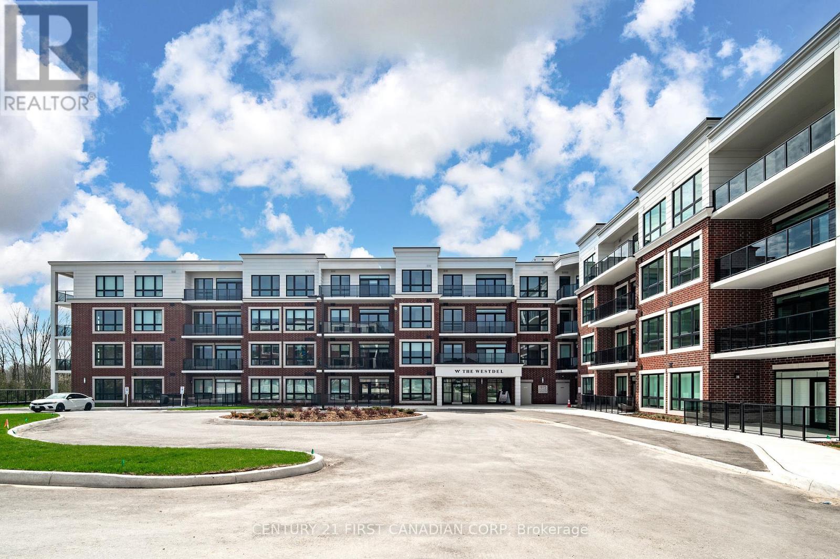11 Lisbon Court
Wasaga Beach, Ontario
Step into a beautifully renovated three-bedroom bungalow where modern elegance meets coastal charm, all set on a generous 75 x 100-foot lot just a short bike ride from the beach. From the moment you walk through the front door, natural light pours through the big, bright windows, illuminating a thoughtfully designed main floor that balances comfort, functionality, and style. This home offers the rare advantage of both a spacious living room and a separate family room ideal for relaxed evenings, lively gatherings, or creating distinct zones for work and play. The layout is seamless, inviting you to flow from one room to the next, with warm-toned flooring, contemporary lighting, and high-end finishes throughout. The custom kitchen has been tastefully updated to include sleek solid wood cabinetry, quartz countertops, with a window over the sink that frames the view of your private, sun-drenched backyard. The 1.5 bathrooms are equally impressive clean, modern, and beautifully tiled with premium fixtures. Each of the three bedrooms is bright, airy, and generously sized, offering peaceful retreats for family or guests. Step outside and you'll find a large, level lot perfect for gardening, summer barbecues, or future expansion. Quietly nestled in a mature neighbourhood, yet close to everything the area has to offer. New On demand hot water, new central air. Quick closing available (id:59646)
2 England Terrace
Stoney Creek, Ontario
Beautiful and spacious 1788sqft 4-bed, 4-bath corner unit that lives like a single detached home! Large, open-space with ceramic tiles and hardwood floors, good sized bedrooms, walk out to back yard from office space/den, large windows, kitchen walkout to large balcony, single garage with inside entry. Close to schools, minutes to Link and QEW & Shopping. This property is ideal for commuters with easy highway access, and families will appreciate the proximity to top-rated schools, parks, conservation areas, waterfalls, shopping, and restaurants. RSA. (id:59646)
16 Markle Crescent Unit# 313
Ancaster, Ontario
Modern living in elegant building. 1 underground parking space. 2 lockers. Ideal Ancaster location. Minutes to Costco & big box stores as well as Walmart plaza, gym & restaurants. Quick access to Hwy 403 for commuters. 1 bedroom, 1.5 bathrooms. Open concept with a contemporary kitchen equipped with stainless steel appliances, quartz countertops & island with breakfast bar seating for 3. The Bright living room with pot lights and patio doors leading to a generous sized balcony, ideal for enjoying your morning coffee or evening relaxation. The bedroom boasts a walk-in closet and an ensuite bath. Additional highlights include in-suite laundry, luxury flooring throughout. Residents benefit from building amenities such as an exercise room, party room, outdoor lounge with BBQ facilities, and ample visitor parking. Don't miss this opportunity to embrace a low-maintenance lifestyle in a nearly new modern building. Easy to view! (id:59646)
1814 Port Cunnington Road
Lake Of Bays (Franklin), Ontario
Tucked away on a beautifully treed 10-acre estate in a tranquil country setting, this exceptional year-round bungalow offers the perfect balance of peaceful seclusion and effortless access to the coveted amenities of the Lake of Bays region. Meticulously maintained, this elegant 3-bedroom, 2-bathroom residence boasts a bright, open-concept design featuring a beautifully renovated kitchen, an inviting dining area, a cozy family room, and a versatile den ideal for a home office or reading retreat. The main floor offers the ease of laundry and a luxurious primary suite complete with ensuite, walk-in closet, and a private walkout to a hot tub your personal sanctuary under the stars. Notable upgrades and features include: All-new windows and doors for modern comfort and efficiency. A long-lasting steel roof and further renovations circa 2011New septic system installed in 2022Professionally landscaped grounds with interlocking stone patio and walkways. A brand-new pergola over the hot tub, creating a resort-like ambiance. Two expansive decks perfect for alfresco dining, entertaining, or simply unwinding in nature. Accommodations for family and guests abound: A charming play bunkie, perfect for grandchildren or overflow guests. A fully serviced 28' x 12' guest bunkie (2023) featuring a half bathroom ideal for hosting in style and comfort. Additional property highlights: A 24 x 30 heated garage/workshop perfect for hobbyists or contractors. A 24 x 14 lumber shed for added utility. A generous 2-car carport (28.5 x 22) and ample parking for vehicles, trailers, and recreational gear Ideally located just minutes from Port Cunnington Marina, where you can launch your boat and explore the pristine waters of Lake of Bays. Dockage and storage are available, along with private shared access to a nearby sandy beach perfect for sun-soaked summer days. (id:59646)
720 Sports Drive
Huron East (Brussels), Ontario
This is the first time this custom built home has been offered for sale. The location is ideal for an active family being a short walk to the Rec complex, pool, ball diamond, soccer fields, and conservation dam and park. This well kept home offers 3 bedrooms, 3 baths and a mostly finished basement with a spacious Rec room, office and crafts room. Many updates including, roof, exterior doors, stamped concrete patio and walks, plus Trusscore in the garage. The large concrete drive holds 4 cars easily. (id:59646)
115 Charnwood Drive
Oakville, Ontario
If you have a large family, this home just may be the perfect fit! Completely renovated inside and out, offering an impressive 4,242 sq ft above grade and six spacious bedrooms, an exceptional find in any neighbourhood! Every room is generously sized, even the mudroom, a layout truly designed for family life. The timeless Cape Cod exterior features an oversized double garage and sits on a stunning 16,000+ sq ft lot, fully fenced, ultra private, and ideal for family fun. There’s an enormous pool with surrounding deck, plus a covered porch and plenty of green space for play or relaxation. Inside, the main floor sprawls with rich espresso hardwood, two staircases, and fresh paint throughout. The custom kitchen offers hardwood cabinetry, white countertops, a work station, top-tier appliances, a pantry and abundant seating, all anchored by a sun-filled breakfast area that opens to the backyard oasis. The dining room is large enough for any gathering, yet it's the even larger family room that steals the show, with wall-to-wall windows, a fireplace and room for as much seating as you could want. Upstairs, the six bedrooms offer unmatched flexibility: convert one or two into offices, playrooms, or guest suites. The primary retreat includes a vaulted ceiling, large walk-in closet and a hotel-inspired ensuite, your own private escape. The lower level features a full walk-up, home gym, full bath, sauna and an oversized rec room. With immediate occupancy available, you can enjoy summer in this one-of-a-kind home. A true rarity in both space and style. (id:59646)
60 Charles Street W Unit# 1601
Kitchener, Ontario
Stunning One Bedroom plus DEN Condo offers great space and location convenience, with the added bonus of in-unit laundry, one garage PARKING SPOT and a LOCKER for all your storage needs. Internet, water, A/C, Heat included in condo fees. This meticulously maintained unit, includes over $20,000 in upgrades, FINISHED ceiling, offers very practical layout with upgraded flooring, beautiful kitchen with upgraded 36 upper cabinets, under-mount lighting, sleek quartz counter tops, backsplash, premium appliances, breakfast bar, large den size of almost another bedroom, spacious living room & bedroom with walk in closet, with floor to ceiling windows, installed window blinds and much more. Large 4PC bathroom comes with beautiful finishes. Your private balcony is offering breathtaking views of city skyline and the City Hall. Located in the heart of vibrant Downtown Kitchener, just steps away from Victoria Park, you'll enjoy easy access to beautiful and open green spaces, walking trails, and recreational amenities, perfect for outdoor enthusiasts and nature lovers alike. An amazing Charlie West building offers an array of amenities such are yoga studio, gym, party room, outdoor terrace, dog run space and even a pet wash station for your furry companions. Plus, with nearby shopping, fine dining restaurants, and entertainment options, everything you need is right at your doorstep. Schedule your private showing today and make Charlie West your new home! (id:59646)
7 Highland Street
Middlesex Centre (Delaware Town), Ontario
This Original Owner meticulously maintained 4 bedroom 4 bath executive 2 Story home with with over 3200 sq ft of living space, heated salt water pool is located in the village of Delaware on a peaceful tree line cul-de-sac at the end of Highland Street, As you pull into the drive, you will notice an expansive lot (almost 90' of frontage) the stamped concrete laneway that will easily fit six large vehicles and mature landscape. Once inside this open concept home with 2 story foyer, your attention will go to the newly renovated Kitchen with massive 11' island and Granite tops, new engineered hardwood throughout and Great room with floor to ceiling fireplace. Upstairs, you will enter the Master suite through double doors, and there you will find a newly renovated luxury ensuite with glass walk in shower with 2 shower heads. All the bedrooms have walked in closets. The lower level has been finished for entertaining with a combination games and family room plus another bathroom and bedroom. Even with all these features , you will want to spend all your time outside in the beautiful private Oasis with newer salt water heated pool, hot tub, gazebo and shade trees, UNLESS your more that Mancave/shop type of person than this heated shop with epoxy and PVC tiled floors will totally impress. To check out all the features and renovations of this home look under documents for the list of upgrades. (id:59646)
77 Byron Avenue E
London South (South F), Ontario
Welcome to 77 Byron Ave East! Built in 1895, this 1.5 Storey Home is the quintessential Wortley Village character home with fabulous curb appeal that you've been waiting for! Within close walking distance to great coffee shops, restaurants, shopping, and parks, you'll love the close proximity to amenities! Lovingly maintained by the current owners for over 35 years, this home is filled with charm, including a spectacular covered porch, gorgeous stained glass, original coal burning fireplace, and beautiful pine floors. Featuring 4 Bedrooms, 1.5 Bathrooms, a Single Car Garage with 200 amp service. As you enter the home you'll be greeted by a foyer with custom built-in entryway storage, and a stunning front sitting room with gorgeous stained glass, a custom tin ceiling, and the original beautiful pine floors. The large living room and dining room filled with original trim and wood details lead to the spacious kitchen that overlooks the backyard. In the kitchen you'll find some beautiful exposed yellow brick. The main floor also has a convenient half bathroom with laundry combination, as well as a main floor office which could easily be used as a main floor bedroom. Upstairs, you'll find three generous sized bedrooms, including the primary bedroom, as well as the main bathroom. There's also a large walk in cedar lined closet in the upper level for additional storage. The lush and private backyard will be an oasis where you'll appreciate the peace of listening to the birds, and you have lots of space to entertain on your patio and enjoy outdoor meals under the pergola. With parking for 5 cars, plus a single car garage you will have plenty of parking. The garage has 200 amp service and could also be used as a great workshop! Lots of updates in recent years include:New A/C (2021), New Furnace (2022), Garage Roof (2020), Brick Pointing (2020), Chimney rebuild (2020), Water Proofing Foundation (2019), Driveway Paving (2019), Porch Rebuild (2019). (id:59646)
793 Green Lane
London North (North P), Ontario
Oakridge Acres! This meticulously re-designed, custom home on a spacious pie sized lot, is located in one of London's most coveted neighbourhoods. This 2+2 bedroom bungalow is right out of the pages of architectural digest, with its Scandinavian inspired Mid-Century Modern design. This home is ideal for easy, elegant living. You will find beautiful vaulted ceilings on the main level, light flooding in from the gorgeous designer windows and a warm welcoming ambiance throughout. The chef's kitchen is decked out with GE Cafe appliances and is made for entertaining with its large island and quartz countertops. On the main level, you will also find the dining room, ample living room with gas fireplace and a large primary bedroom with a walk-in closet and garden doors to your private backyard. The primary ensuite is stylishly outfitted and includes a spa-inspired soaker tub. The second bedroom is now being used as an office, but provides additional space on the main level. The lower level is made for family time and also boasts 2 large bedrooms with egress windows. There is also a 4pc bathroom on this level, making it a prime opportunity for multi-generational living. The upgrades are too many to mention. If you've been waiting for a property in this neighbourhood or are searching for a move-in ready home but want that mature neighbourhood feel, this one's for you. Book your private showing today! This one is a total show stopper. (id:59646)
123 - 2189 Dundas Street
London East (East I), Ontario
Welcome to 2189 Dundas Street, Unit #123! This is an exceptional opportunity to own the most affordable 3 bedroom- 2 bath property in London! It is also one of the largest units in this peaceful and well-maintained London East community. This spacious double-wide home offers over 1,200 square feet of updated, move-in-ready living space with standout features that are hard to find at this price point. Recent 2024 upgrades include a brand-new tankless water heater, a high-efficiency heat pump for year-round comfort, and a reverse osmosis water filtration system. In addition to the heat pump, this unit also includes a forced air furnace and a separate AC unit. Inside, you'll find updated flooring throughout, fresh window coverings, and a large, open-concept living and dining area that's filled with natural light. The kitchen is warm and functional, featuring solid oak cabinetry and ample storage ideal for both everyday living and entertaining. The primary suite includes its own full bathroom, and all bedrooms offer generous space. Two outdoor sheds provide excellent storage options, and parking is convenient with easy keycode access at the door. Affordability is key, with a monthly lease fee of $722 that includes property taxes and snow removal making this a low-maintenance, budget-friendly option without sacrificing comfort or quality. Located close to shopping, transit, parks, schools, and all major amenities, this home offers both convenience and community. Whether you're downsizing, buying your first home, or looking for value with modern updates, Unit 123 is a rare find. Book your showing today and discover everything this beautifully updated home has to offer. (id:59646)
311 - 1975 Fountain Grass Drive
London South (South B), Ontario
Welcome to The Westdel Condominiums, a beautifully constructed condominium community by the award winning Tricar Group. This brand new, 3rd floor 2 bedroom + den unit includes over 1500 square feet of luxurious living space plus a 130 sq ft balcony. With builder upgrades totaling over $14,000 this unit features hardwood flooring throughout, waterfall quartz countertops, and an upgraded appliance package. Perched on the desirable northwest corner of the building, you can enjoy sunsets from your living room, and see trees for miles from your private balcony. Enjoy an active lifestyle with 2 pickle ball courts, an on-site fitness center, golf simulator, and located just steps from the beautiful Warbler Woods trails. The spacious Residents Lounge is perfect for having coffee with a friend, a game of cards or billiards, or a small gathering. Experience peace and privacy in a well maintained building with friendly neighbours, and a strong sense of community. Don't miss out on the luxurious, maintenance free living at The Westdel Condominiums. Visit us during our model suite hours Tuesday - Saturday 12-4pm or Call today to schedule a private. tour! 2nd parking available. (id:59646)



