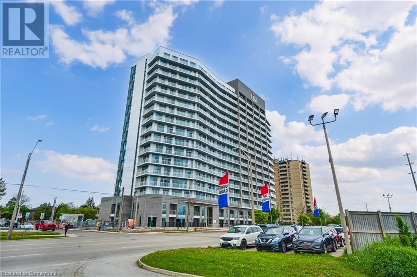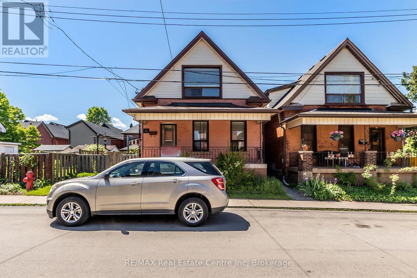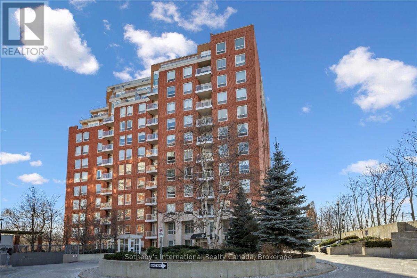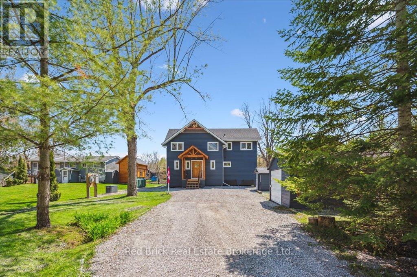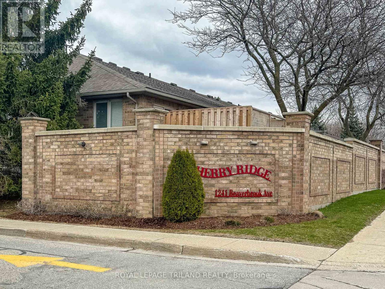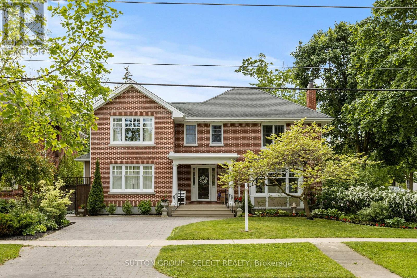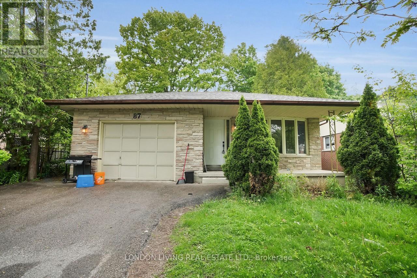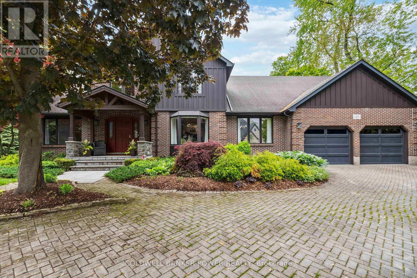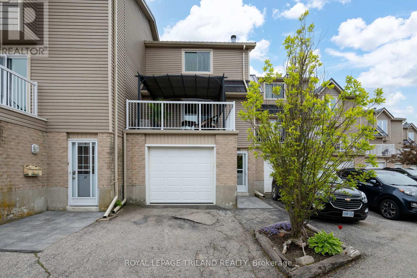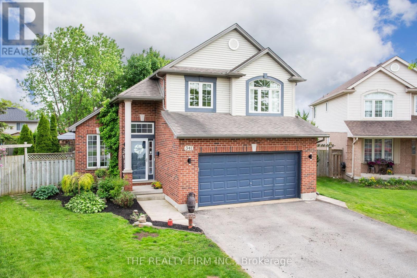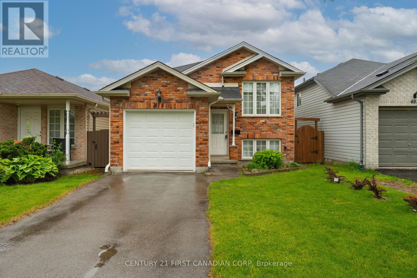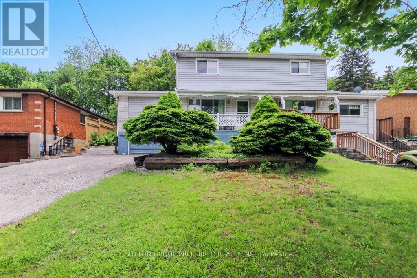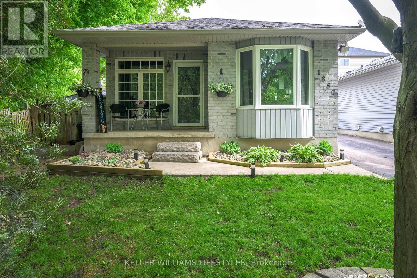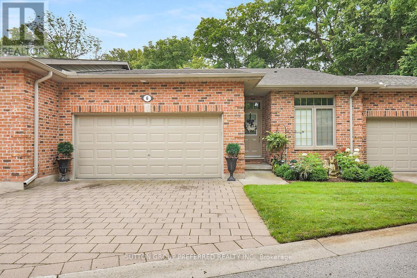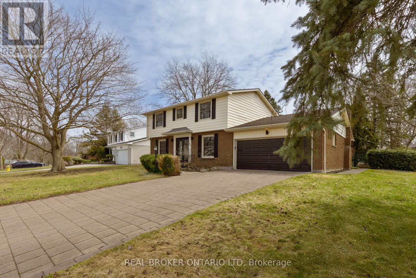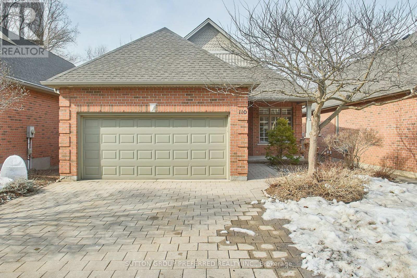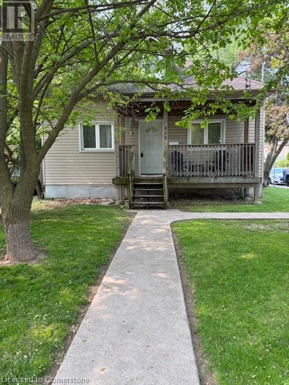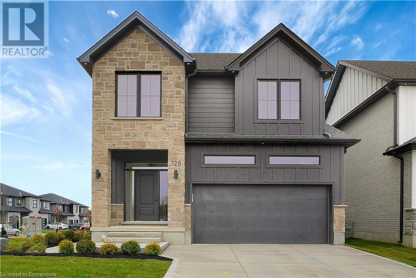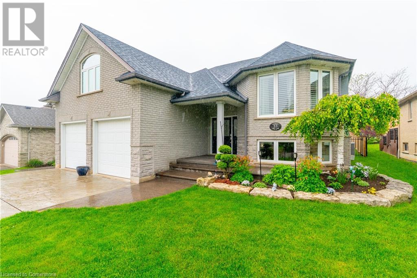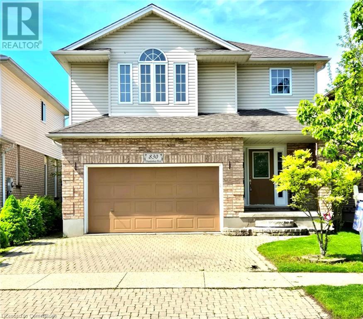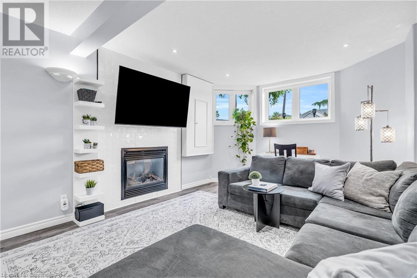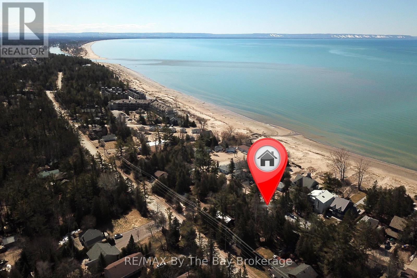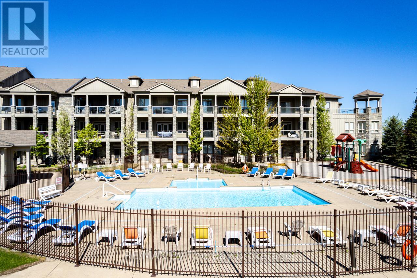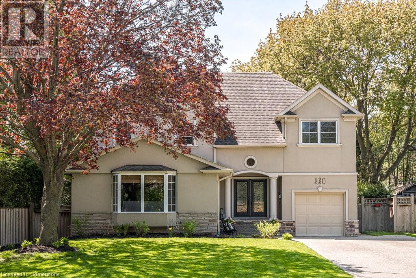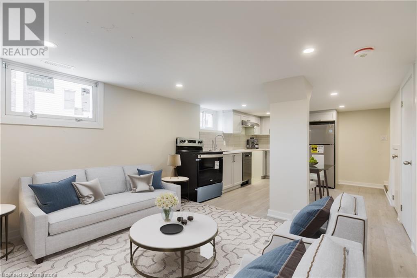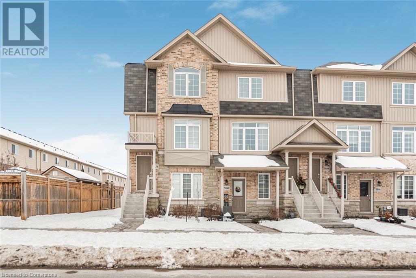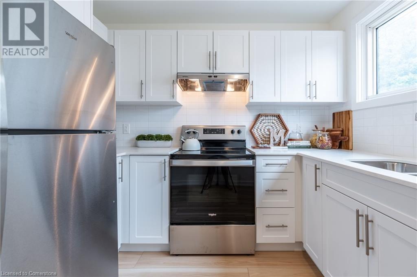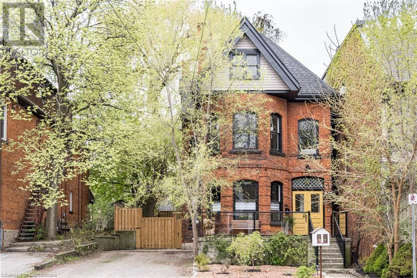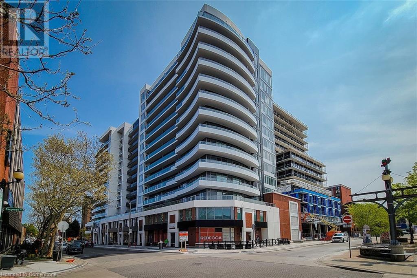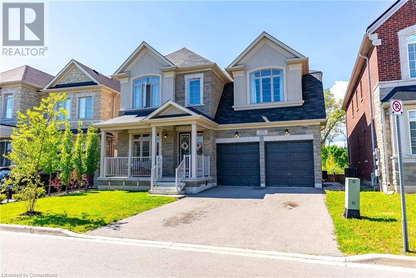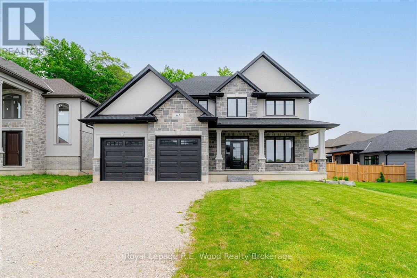94 Prideaux Street
Niagara-On-The-Lake, Ontario
Located in one of the most desirable areas of Old Town, beautiful marriage of old-world charm and modern upgrades. Walk to iconic Queen St. with its boutiques, restaurants and theatres or take a short stroll to the waterfront. Enjoy the serenity of Queen's Royal Park or play a round of golf at Canada's oldest golf course. This home showcases stunning decor such as designer light fixtures, custom drapes, valances and luxurious wall coverings. Enter through the antique door into the elegant front entry with gleaming hardwood floors throughout. The formal dining room is sheer opulence with its antique chandelier set in a plaster ceiling medallion, decorative built-in shelving and fireplace with hand-crafted mantle. The grand living room features a beautiful archway with custom millwork set between coffered ceilings with designer brass fixtures, built-in bookcase and buffet with accent mirrored wall. Bright and airy, the kitchen is definitely the heart of the home with 5 stainless steel appliances, center island, quartz countertops, Nantucket grey cabinetry, heated floors and cozy fireplace. Spacious family room with its comfortable seating centered around a fireplace with hand-crafted mantle and soaring vaulted ceiling with contemporary bubble chandeliers. A gorgeous sunken sunroom which offers floor-to-ceiling windows and 4 skylights overlooking the jaw-dropping two-tiered yard. Main floor guest retreat with ensuite. The Grand Victorian staircase features designer runner and custom wainscotting leading to the elegant and spacious landing. Each of the 3 bedrooms have beautiful hardwood flooring, the Primary bedroom with private water closet and spa-like ensuite bath with heated herringbone tile, sumptuous soaker tub, walk-in glass rain shower. Second and third bedrooms share a bath with heated marble flooring and custom vanity. A cozy rec-room and 2nd kitchen in the lower level completes this charming home. (id:59646)
54 Merritt Crescent
Grimsby, Ontario
Welcome to Beautiful Grimsby! Discover this lovingly maintained home, ideally located within walking distance to downtown shops, restaurants, schools, and the Peach King Arena. Owned by the same family for over 20 years, this spacious 3+1 bedroom home offers comfort, charm, and a layout designed for easy living. Step into the bright front foyer and enjoy the thoughtful design of this home. The kitchen features updated appliances, a lovely dining area with a bay window that brings in plenty of natural light. Convenient main floor laundry. The generous living room walks out to your private backyard oasis, complete with an above-ground pool (2020) with new filter and liner in 2024 and stunning landscaping — perfect for relaxing or entertaining. Upstairs, the oversized primary bedroom includes ensuite privilege, accompanied by two additional spacious bedrooms. The lower level offers a fourth bedroom with an egress window and a cozy finished rec room featuring a wood-burning fireplace (not used by current owner) also a 3 piece rough in bathroom Recent Updates Include: Windows (2018 & 2024), Front Door (2018), Shingles (2019) , Furnace & A/C (2014) This home has been lovingly cared for and is ready for its next chapter. Come to Grimsby and discover all that this quaint town has to offer. You’re going to love it here! (id:59646)
2782 Barton Street E Unit# 1105
Hamilton, Ontario
Welcome to 2782 Barton Street East! Stylish 1 bedroom unit with incredible view of the escarpment! This bright and modern unit features an open-concept layout and large windows that fill the space with natural light. Enjoy the convenience of 1 secure underground parking space and your own exclusive-use locker. The building offers fantastic amenities, including a fitness centre, party room, and terrace. Ideal for those looking for low-maintenance living with easy access to shopping, transit, and more. (id:59646)
58 Cottonwood Street
Waterford, Ontario
Discover this quality-built, custom bungalow located in the picturesque and peaceful town of Waterford. Offering over 3,100 sq. ft. of beautifully finished living space, this home combines timeless elegance with thoughtful functionality, ideal for families, retirees, or multi-generational living. The bright and spacious open-concept main floor features a large white kitchen with granite counters, SS appliances and ample space for a dining table. Enjoy a spacious living room with a cozy double sided fireplace with doors to a gorgeous sunroom, perfect for enjoying your morning coffee or relaxing while overlooking the fully fenced backyard. Enjoy 3 bedrooms, a den or formal dining room, and 3 full bathrooms. The primary suite is a serene retreat with a luxurious 5-piece ensuite and ample closet space. Step outside to a professionally landscaped yard complete with a patio, large shed, and cozy firepit area—ideal for entertaining or quiet evenings under the stars. The professionally finished basement offers excellent in-law potential with 2 additional bedrooms, a 4-piece bathroom, and abundant space ready for a future kitchen setup. Additional features include: stunning hardwood floors, 9 ft. ceilings, main floor laundry with garage access, covered front porch, double garage & 4-car driveway parking. Located on a quiet street in a family-friendly neighbourhood. This home is a rare gem with room for everyone and every lifestyle. Book your private showing today and experience the best of Waterford living. (id:59646)
40 Greig Street
Hamilton (Strathcona), Ontario
Extensively Renovated Solid brick downtown home on a quiet street around the corner from Dundurn Castle and close to McMaster University. Ideal for a family or investor seeking an opportunity to buy a rarely-offered renovated home at such a low price. This 1 1/2 storey detached home 3 bedroom in condition features New Kitchen Cupboards and Cesar Stone counter , New upper end Quality Stainless Steel Fridge, Induction Stove and Dishwasher. All New 4 pc bath, Refinished hardwood floors, Updated Electrical, Stainless Steel Washer and Dryer, and beautiful new gleaming hardwood floors throughout. The home has been freshly painted in a neutral colour and shows well. The property is a canvas waiting for your personal decorating touches. Don't miss out on this chance to fulfill your dream home or investment. All Photos, Virtual Tours, measurements, sq. ft. and Floor plans are from interactive I-Guide attached hereto listing. *New Dual Shade Black shingle roof to be installed in early June and is included in the purchase price.* (id:59646)
805 - 40 Old Mill Road
Oakville (Qe Queen Elizabeth), Ontario
Discover the pinnacle of modern convenience and ease at Oakridge Heights in Old Oakville. Steps to the GO station and quick access to the highway makes it easy to get wherever you need to go. Walk to shopping, restaurants and the lake, in our historic downtown. Two (2) bedroom, two (2) bathroom condo has been impeccably maintained. Bright and spacious open living and dining area with hardwood floors, sliding doors to covered balcony and French doors to full size kitchen. Primary bedroom is ample in size with a large walk-in closet and 4pc ensuite bathroom. Second bedroom is also plenty spacious and light filled, includes ensuite access to the 3pc guest bathroom. Private laundry closet in the entryway. Conveniently includes one parking spot underground. Building amenities are endless, from indoor pool and gym, to party room, billiards room and BBQ-equipped patio. A great investment or pied-a-terre. Come see this unbeatable location for yourself! (id:59646)
1002 Bagley Road
Gravenhurst (Morrison), Ontario
Welcome to 1002 Bagley Road, Severn Bridge (Gravenhurst) - a rare, newly built post-and-beam bungaloft on the Trent-Severn Waterway, offering deep water access for swimming and boating fun, full sun exposure for maximum waterfront enjoyment, and a turnkey lifestyle just 15 minutes by boat to Sparrow Lake. Designed as a forever home and crafted with intention, this 2024 custom build blends timeless Muskoka charm with modern efficiency - including a high-end heat pump HVAC system with propane backup, and closed-cell foam insulation throughout for exceptional air sealing, enhanced comfort, and reduced energy loss year-round. An abundance of thoughtfully finished space at 1,824 sq ft with 3 bedrooms, 2.5 bathrooms, vaulted shiplap ceilings with custom beams, and a stunning loft overlooking the main living area. The chef's kitchen features a 36 inch gas range, premium granite counters, and expansive water views, flowing into a central space with a live-edge breakfast bar, cozy propane fireplace, and walkout to the waterfront deck. The main-floor primary suite includes a custom 12-ft sliding glass door that fills the room with natural light and brings the waterfront right to your bedside. Down at the water, enjoy three newer docks (rebuilt in 2021), a covered boat slip, and a firepit area for year-round enjoyment. Additional highlights include a Level-2 EV charger, automatic generator for peace of mind, newly completed landscaping with fresh hydroseeding, a custom hardwood front door, and high-speed fiber internet for seamless entertainment streaming or reliable remote work. Offered fully furnished and ready for immediate use, this is a true turnkey retreat on one of the region's most desirable rivers. Boat for hours in either direction - north through Sparrow Lake and on to Georgian Bay via the Big Chute Marine Railway, or south through Lock 42 into Lake Couchiching and beyond. A rare chance to own new construction with character in a location that delivers it all. (id:59646)
4049 Big Leaf Trail
London South (South V), Ontario
TO BE BUILT- Welcome to 4049 Big Leaf Trail -Construction is about to begin Magnolia Fields! Discover Pinnacle Groups exquisite 4-bed, 4-bath masterpiece London's serene Southwest where lush parks, winding trails, and a tranquil natural woodlot craft an unparalleled family lifestyle. Nestled on a 45' corner lot, this 2,200+ sq ft family home is situated across the road from green space and a walking trails. Step inside to rich engineered hardwood floors, 9' ceiling height and a seamless open-concept layout. The custom kitchen is a culinary haven, featuring floor-to-ceiling cabinetry, a generous island, sparkling quartz countertops, a matching quartz backsplash, pot filler, and pantry. The inviting living room, centered by a majestic fireplace, flows effortlessly into a charming dinette and an expansive rear covered porch, perfect for lively gatherings or quiet family evenings. A thoughtfully designed mudroom with built-in cubbies, a convenient main-floor laundry, and a stylish powder room with a white oak vanity and quartz countertop elevate everyday living with sophistication. Ascend the custom staircase to a luxurious master suite, a true sanctuary with a walk-in closet boasting custom shelving. The spa-inspired ensuite with a custom-tiled shower, a double white oak vanity with quartz countertop, custom mirror, and a deep soaker tub for ultimate relaxation. Two bedrooms share a cleverly designed Jack-and-Jill bathroom with a separate water closet and shower, while the fourth enjoys a private ensuite. Premium finishes, from intricate millwork to high-end fixtures, elevate every detail best appreciated in person. The basement with 9' ceiling height and a separate entrance offers versatile potential for an in-law suite or income-generating apartment. Ideally located near shops, transit, and top amenities, this home blends timeless luxury with everyday practicality. Don't miss your chance to customize this extraordinary dream home! **Pictures are from Model Home** ** This is a linked property.** (id:59646)
20 - 1241 Beaverbrook Avenue
London North (North N), Ontario
Welcome to 20 - 1241 Beaverbrook Ave! This two-bedroom condo is in one of the most desirable areas in Northwest London. A front courtyard welcomes you to the open concept main floor with cathedral ceilings in the great room with gas fireplace and patio doors to a very private deck overlooking mature trees. The main floor offers a well-designed kitchen with a large island with seating for three, lots of counter space and cabinetry and a spacious dining area. The large primary bedroom has a walk-in closet and a 3-piece ensuite, and the second bedroom could serve as den/office. Main floor laundry and 4-piece bathroom provides easy one floor living. For additional space the lower level awaits your design ideas. Some of the updates include, hardwood flooring in the great room & bedrooms, light fixtures, kitchen and island countertop, central air (2021), furnace (2019), hot water heater is owned and nicely painted throughout. When you live here you will be close to shopping (Costco, Angelos & Farm Boy steps away), restaurants, Western University and many great hiking trails. (id:59646)
391 Regent Street
London East (East B), Ontario
Perfectly positioned on a beautifully landscaped corner property along distinguished Regent Street, in London's historic Old North. This exceptional 4-bedroom home blends timeless character with refined, modern luxury. Framed by mature trees and manicured gardens, the home welcomes you with a coveted front porch and a timeless wooden door. Your gated courtyard, featuring a water fountain, ambient lighting, built-in sheds, and a gas BBQ is grounded on well set flagstones. Inside, the home exudes grace and craftsmanship, with rich hardwood floors, custom wood-framed windows, and sparkling crystal chandeliers and stained glass windows throughout. The bespoke kitchen (2011) is a chefs dream, showcasing soapstone countertops, handcrafted cabinetry, integrated appliances, a gas range, skylight, coffered ceiling, a leaded glass window, and Pella French doors that open to the courtyard patio. A 2017 two-storey addition enhances the homes comfort and functionality, including a sunlit family room with built in shelving and expanded upper level. Take note of the beautiful banister and stair runner as you advance to the second storey. The elegant primary suite, in the east wing, features a tray ceiling, window seat with storage, and private 2-piece ensuite. The luxurious main bath offers a marble shower, volcanic limestone clawfoot tub and heated marble floors. Three additional bedrooms with a dedicated office complete the upper level. Further highlights include a main floor powder room with heated floors and stained glass window, central air, high-efficiency furnaces (2017), and a spacious lower level with laundry and storage. Thoughtful updates include roof (2005), upstairs bath/bedroom (2010), kitchen addition (2011), and full expansion (2017). A rare opportunity to own a residence of distinction on Regent Street where heritage charm, modern sophistication, and location prestige converge in the heart of Old North. (id:59646)
87 Essex Street
London North (North K), Ontario
North London, walking distance to UWO Campus and to all amenities. Large 4 level backsplit with 5 bedrooms and 2 full baths. Attached garage with inside entrance and side door entrance to lower levels. Excellent location backing unto greenspace. Easy to show. (id:59646)
1419 Corley Drive
London North (North A), Ontario
Prestigious and much sought after OLD CORLEY neighbourhood which is walking distance to University Hospital and Western University and just a few minutes drive to Masonville Shopping District, Downtown, restaurants, cinema, and all other amenities. Situated on private and stunning lot which is nearly HALF AN ACRE. An exceptional executive residence which was extensively renovated 10 years ago and features OVER 4400 SQUARE FEET above grade PLUS fully finished lower level with separate entrance featuring full bathroom, 2 bedrooms, family room, games room, and rough-in for kitchen and laundry. Beautiful and spacious floor plan throughout featuring grand foyer, separate den, formal living room (with fireplace) and dining room, huge family room overlooking private rear yard with two way gas fireplace and sunroom leading to spectacular and huge Muskoka room addition with built in and fully vented barbecue. Expansive executive kitchen which was fully updated by GCW Kitchens and featuring double oven, chef style gas cook-top, and granite countertops as well as massive pantry behind kitchen and huge main floor laundry/mudroom. Upper level features 4 bedrooms including grand master retreat with huge walk-in closet, its own laundry, gas fireplace, sitting area and renovated spa like bathroom with separate shower and stand alone tub. Hardwood flooring throughout home. Very secluded and landscaped rear yard with large patio and Beachcomber hot tub. A RARE OPPORTUNITY! (id:59646)
36 - 301 Carlow Road
Central Elgin (Port Stanley), Ontario
Can't decide between the lake or a pool? Play in both or just take in the incredible views from the comfort of your new home. With Kettle Creek Golf and Country Club and the arena just across the street, life just got a whole lot better. No more shoveling or cutting the grass. Instead picture yourself kayaking to your own front door. Need a dock? Convenient rentals are available from the marina. This 2 bedroom, 2 bath unit is exemplary, It's well designed living on three levels. Pride of ownership is evident as it has been well maintained and upgraded. Recent improvements include new heatpump (a/c), gas furnace (2022), updated flooring, new washer/dryer (2022), stove (2023). Book your tour. There's a suprise inside I guarantee you won't find in any other home. (id:59646)
341 Cardigan Court
London South (South U), Ontario
Looking for the perfect family home? This charming 3+1 bedroom, 3.5 bathroom home is nestled on a quiet court and offers the ideal combination of space, comfort, and location. Step outside to a huge, pie-shaped, fully fenced backyard with plenty of room for kids to run and play while you unwind on the spacious 40' long deck. Raised garden beds for your green thumb. Mature trees provide privacy, creating your own serene retreat. Inside, enjoy the benefits of 90% hard surface floors, ideal for easy maintenance. The updated kitchen has been opened up to overlook the dining area, so the chef can stay connected with guests and family. As soon as you enter there is a 25 ft deep Living room with vaulted ceiling, 2 windows and a skylight letting the sun shine in all day. Upstairs features three generously sized bedrooms and two full bathrooms. You'll be pleasantly surprised by the oversized primary bedroom with room for a king size bed and dressers along with space to relax! 2 closets in Master and lovely 4 piece ensuite. The finished lower level is perfect for family movie nights or entertaining, complete with a cozy built-in electric fireplace. A fourth bedroom and full bath make it ideal for guests or a home office. Located within walking distance to schools and Meadowgate Park, which features a splash pad, playground, open green spaces, and walking trails that wind through perfect for strolls, dog walks, or morning jogs. Close to shopping hospital and quick access to the 401 for commutes. Don't miss out on this beautiful, move-in-ready home built for family living and making memories. (id:59646)
475 Exmouth Circle
London East (East I), Ontario
Meticulously maintained home nestled on a peaceful street with convenient access to Highway, as well as numerous nearby amenities. This raised bungalow with attached single car garage features a striking reclaimed brick exterior and a spacious main floor with cathedral ceiling, open railing, updated décor, and hardwood flooring throughout. The kitchen offers ample storage with a pantry, large bright windows, and an easy-care yard. Enjoy access to the back patio off the primary bedroom and an updated main bathroom for added comfort and style.Walk out from the rear of the home to a lovely raised sundeck ideal for relaxing or entertaining. The lower level includes a generous sized family room with a 3 piece bath, abundant storage space, and two partially finished additional bedrooms with large egress windows awaiting your personal touch. Additional highlights include a convenient attached garage with epoxy flooring with inside entry and new shingles installed in 2017. (id:59646)
27a Warren Road
Norfolk (Simcoe), Ontario
Attention first time home buyers. Looking for an affordable home on a quiet dead end street yet close to local amenities? This 3 bedroom, 2.5 bathroom semi-detached home could be just what you are looking for. This home offers endless possibilities to unleash your vision and style! The laundry is conveniently located on the main floor however can be moved to the basement.Thank you! (id:59646)
1850 Purcell Drive
London East (East Q), Ontario
Welcome to 1850 Purcell Drive, a charming and well-maintained bungalow nestled in a quiet, family-friendly pocket of East London. Great proximity to all of your amenities with just being minutes to East Park, the YMCA for family fun and easy highway access. Inside, you're greeted by a bright, front-facing living room with gleaming hardwood floors, perfect for morning light and cozy evenings. The heart of the home is the beautifully updated kitchen (2023), thoughtfully designed with white shaker cabinetry, stylish countertops, a gas stove, farmhouse sink, and sleek stainless steel appliances.The main floor features three well-sized bedrooms and a modern 4-piece bathroom, ideal for growing families or guests. Downstairs, the fully finished lower level offers an abundance of additional living space with an expansive family room with no shortage of room to entertain and gas fireplace. Room for your home office or potential fourth bedroom (just add an egress window), and a newly updated 3-piece bathroom (2023) with a walk-in shower. Step outside through the separate side entrance to your own private backyard retreat complete with landscaping, a fire pit area, storage shed, and a tranquil powered koi pond. Recent updates include: Furnace & A/C (2024) Roof shingles (2016). Whether you're a first-time buyer, a down-sizer, or looking to settle into a family-friendly neighbourhood, 1850 Purcell Drive checks all the boxes. (id:59646)
6 - 398 Old Riverside Drive
London North (North N), Ontario
Rare find, country in the city. This upscale self-managed one-floor, 3-bed, 3-bath condo has lower lower-level walkout. It is one of 11 condos situated on approximately a ten-acre wooded ravine backing onto the Thames River. Large principal rooms (2 of 3 bedrooms have French doors to the exterior). Main floor boasts high ceilings, crown trim, and hard surface counters. The large private composite deck with electric awning has glass panels to optimize nature and woodland views. Recent upgrades include a gas furnace, neutral paint, lighting, laundry room flooring, ensuite taps, toilet, and stone counter (id:59646)
61 - 1375 Whetherfield Street
London North (North M), Ontario
Excellent newer townhouse built in 2020! Popular Oakridge crossing area with all convenience and natural trails around! 3 spacious bedrooms with 3 full bathrooms with single garage ( 20x10). 2349 Sq.Ft with Fully fished basement. Quality engineer hard floor in the living room and basement throughout. Quartz counter top. Ceramic tiles in bathrooms, laundry room. Master bedroom has 3 pc En-suite with elegant glass shower. Covered deck great for outdoor relaxing ( 13x10). Fully finished basement has vinyl flooring throughout with one bedrooms, one full bath and huge rec-room with study or family entertainment area. Conveniently located with minutes Drive to Western University. Close to Costco, TNT grocery store, library, restaurants. Direct bus to Western University, Fanshawe College & Downtown. Surrounded by all these amenities, yet close to Nature! Trails close by perfect to get fresh air & enjoy the nature in the city! Great for starters, young professionals or empty nesters! Hurry! Won't stay long! (id:59646)
1260 Lawson Road
London North (North I), Ontario
Excellent newer house in fast growing Northwest London! This well maintained 3 bedrooms & 3.5 bathroom home features 1824 Sq.Ft above grade and 744 Sq.Ft finished basement. Engineer hardwood floor, ceramic tile. Home office at main floor excellent for teenager study room as well. Open concept kitchen with eating area off the backyard with wooden deck. Gas fireplace in the living room. Lundry room on main floor with mudroom to Garage. Second floor has spacious three bedrooms, master bedroom luxury 5 piece ensuite including shower and jetted whirlpool tub. Professionally finished basement has wet bar kitchenette, build in speakers and 3 piece full bathroom. Excellent family entertainment area or extra space for study, kids playing. Walking distance to the public transit direct to Western University, restaurants, shoppings, grocery. Excellent opportunity! Don't miss it! (id:59646)
67 Pauline Crescent
London South (South X), Ontario
Welcome to 67 Pauline. This charming 3-bedroom, 1.5-bath home is nestled in a lovely crescent in the heart of White Oaks, featuring a deep private lot. Ideal for first-time homebuyers, this property has recently undergone updates including a new kitchen, bathrooms, paint, flooring, and lighting. Its location offers easy access to the 401, shopping centers, schools, and all the amenities you could desire. Don't miss out on the opportunity to make this lovely home yours! (id:59646)
196 Wychwood Park
London North (North J), Ontario
Welcome to 196 Wychwood Park, a fully renovated home tucked into the mature Orchard Park neighbourhood. Set on a large 79' x 124' corner lot and surrounded by towering maples and pines, this property offers exceptional privacy in one of Londons most established areas. Built by Wasko Homes and meticulously maintained, the layout is both functional and spacious, with thoughtful updates throughout. The main floor features a beautifully renovated living space from front to back, including a bright living room, an eat-in kitchen with modern finishes, a formal dining area, and a cozy family room with an open-flame gas fireplace and sliding doors leading to the private, tree-lined backyard. A stylish powder room, convenient mudroom with laundry, and direct access to the double garage complete the main level. Upstairs, you'll find a custom primary suite with a dressing room, additional large closet and a renovated 4-piece ensuite. Two additional bedrooms and a second updated 4-piece bathroom complete this level. Refinished original hardwood floors reflect natural light and add warmth to the second floor, while the main floor shows off brand new hardwood and a tiled kitchen floor in this thoughtfully updated home. The fully finished basement offers two large rec rooms and ample storage; either room could easily function as a fourth bedroom for a growing family or serve as a media room for movie nights. Outside, the home features strong curb appeal with a wide paver stone driveway, low-maintenance landscaping, and a fully fenced yard. In full bloom, this property truly shines and is wrapped in a canopy of pines, maples, and cedars that create a peaceful and private outdoor space. Located just steps from the Medway Valley trail system, the highly sought-after Orchard Park Public School, and only minutes to Western University and University Hospital, this home is turn-key, warm, functional and ready to enjoy. A wonderful opportunity to call Orchard Park home. (id:59646)
110 - 25 Becher Street
London South (South F), Ontario
Riverforks Development- steps to the city's core and yet completely unknown to most, that's how private this 7-home (non-condo) sanctuary is! This highly coveted setting backs River Forks Park, walking trails, and the Thames riverfront. This bungalow is also a short walk to everything Wortley Village has to offer. Steps to the King Street foot bridge next to the HMCS Prevost building. Extraordinarily well built in 2003 and yet encompasses everything modern day buyers desire today. Step inside and experience 2,800+ Sq. Ft over two levels. The main level is an entertainer's dream and where you'll find a massive cherry kitchen, open living & dining Great Room boasting 15 FT cathedral ceilings and a gas fireplace. Solid maple hardwood flooring creates an entirely carpet-free main level. Expansive windows across the rear overlook parkland and river in the distance. The elevated terrace area (32X11) spans the width of the home. Costly electric awnings and newer composite decking & stairs (2021) will provide many years of enjoyment day or night. The main level is completed by the primary bedroom, 4 PC ensuite and very generous W/I closet. The 2nd main level BR could also serve as a home office. Another 3 PC bath and laundry complete the main. The lower Walk Out level contains a large family room with expansive windows, built-ins, audio and gas Fireplace. This level also includes 3 luxurious flex rooms with generous above-grade windows (used as BRs in the past) and two additional full baths (1 an ensuite) perfect for hobbies or visiting family. The lower also provides generous storage and a cold room with wine storage. Upgraded R60 insulation 2024. The rear yard is fully fenced and includes a covered patio area, lush landscape (no grass) and garden shed perfect for patio furniture storage. Don't like shoveling snow? At present there is a $1,600 annual fee for private road and driveway snow removal and includes a healthy reserve fund for future road repair/resurfacing. (id:59646)
900 Concession Street
Hamilton, Ontario
Welcome to 900 Concession Ave, Hamilton! This charming 3-bedroom, 1-bathroom home is a fantastic starter home or investment opportunity in a prime Hamilton Mountain location. Situated on a large corner lot, it offers great potential for those looking to add value through renovations or create a personalized living space. Key Features: Prime Location – Walking distance to Juravinski Hospital, parks, schools, and shopping. Separate Basement Entrance – Potential for added living space or income suite. Updated Essentials – Roof replaced in 2011, furnace approximately 4 years old. Outdoor Space – Patio doors from the kitchen lead to a 16' x 10' deck, overlooking a private fenced yard with a shed.100 Amp Breakers. With a little TLC, this home can be transformed into a fantastic investment or a cozy place to call your own. Hamilton is a city on the rise, known for its booming real estate market and vibrant arts scene—making now the perfect time to invest. Don’t miss this opportunity! (id:59646)
Lt 1 Wesley Boulevard
Cambridge, Ontario
Discover this exceptional two-story, move-in-ready detached home located in the highly sought-after South Point enclave. Situated on a premium corner lot, this expansive 2427 square foot home features a 9-foot foundation, a finished concrete driveway, and a separate side entrance for added convenience. Step inside to a bright and open floor plan with elegant engineered hardwood flooring throughout the dining room, kitchen, and great room. The chef-inspired kitchen is equipped with sleek quartz countertops, an extended bar area, and a separate pantry. The main floor also includes a chic powder room. Upstairs, you'll find four spacious bedrooms, each with easy access to their own bathroom. The master suite is a true sanctuary, offering a large walk-in closet and a luxurious 5-piece ensuite. Enjoy the privacy of a separate toilet area, dual sinks with a quartz countertop, a freestanding soaker tub, and a glass-enclosed shower. The second bedroom comes with its own 3-piece bathroom, complete with a glass shower. The third and fourth bedrooms share a well-designed 5-piece Jack & Jill bathroom, featuring double sinks with a quartz countertop. The second floor also includes a convenient laundry room. The finished basement presents endless opportunities with an additional 3-piece bathroom. The home also includes a two-car garage and a double-car concrete driveway for added functionality. This home offers the ideal combination of luxury and practicality, with easy access to highways, excellent schools, parks, and shopping. Your journey begins at Wesley Blvd., where perfect design and an unbeatable location meet. Don’t miss the opportunity to make this home yours! (id:59646)
33 Long Lane
Paris, Ontario
This unicorn of a property is ideal for multi-family living or rental income! This extensively renovated and deceptively large raised ranch home features a legal accessory apartment with separate entrance. Basement features: Full kitchen setup, 8.5' ceilings, large bright egress windows, large in-suite laundry room, gas fireplace and 3 large bedrooms and 2 full baths -this doesn't feel like a basement! Main floor features: 2 beds and 2 baths -the master suite has been expanded by the 2015 addition and has an ensuite, gas fireplace, storage area and walk-in closet. The rest of the main floor has a renovated kitchen with coffee bar, large laundry room, 9' ceilings, gas fireplace, new high quality LVP on the floor and stairs and a bonus bright loft space above the garage that gives you flexibility for whatever you need - office, kids play room or another bedroom. Outdoors: tiered composite deck with covered porch, fire pit, and large shed. 200 amp service, stamped concrete driveway parking for 6 cars and street parking all year round, gas line for bbq. Other notables: california shutters, stone counters throughout, bathroom heated floors, built-in powerstation on the island, central vacuum...the list goes on. Whether you need family nearby or a mortgage helper, maintenance and upkeep has been monitored meticulously, there is nothing left to do but move in. (id:59646)
61 Larkspur Crescent
Kitchener, Ontario
Located on a quiet crescent surrounded by mature trees, this beautifully maintained home offers comfort, space, and thoughtful updates throughout. With hardwood floors throughout and a spacious layout, this property is the perfect blend of classic charm and modern living. Step into the elegant formal living and dining rooms, featuring an electric fireplace and a large front window that fills the space with natural light. You’ll be blown away with the professionally renovated kitchen it’s a chef’s dream, complete with high-end finishes and smart design. In floor heating, five burner gas stove, built in oven and a nice deep sink with stunning views of the oasis backyard. Enjoy the luxury of the huge family room addition, filled with natural light thanks to skylights and large windows — the perfect place to gather or unwind. Upstairs, you’ll find three generous bedrooms and a beautifully updated main bathroom. On the mid-level, there’s a versatile office or fourth bedroom, ideal for working from home or accommodating guests. The lower level offers a cozy family room with a gas fireplace, perfect for movie nights or quiet evenings. The addition extends into the lower level as well, providing a spacious studio, exercise room, or creative workspace. With 2 full bathrooms, a landscaped yard, and multiple living areas, this home has all the space your family needs — in a location you’ll love. Furnace with HVAC system, offering less wear and tear on your furnace and more efficiency 2025 Roof 2024 Kinetic water purification system (id:59646)
383 Ashworth Drive
Newmarket, Ontario
Calling all families and growing families! Welcome to this turnkey 4 bedroom home with timeless finishes throughout. There was only 1 model in this neighbourhood constructed as a 4 bedroom, and this is one of them. No awkward renovations or bonus rooms, just 4 generous bedrooms with a primary en suite. The main floor features beautiful hardwood, and your classic living room and family room. The eat-in kitchen is elegant and boasts high end, stainless steel appliances for the at home chef. For your convenience, a garage entrance and the ever-sought-after mud room has been added. The partially finished basement is set up as rec space, offering extra living space with a ton of storage. The double garage and long driveway allow for parking up to 6 vehicles. The property has been very well maintained with gardens and nice lawn. The pride of ownership really shines at this property inside and out. If you are looking for a 4 bedroom home for your family in Newmarket, this is probably the one. Book your viewing today! (id:59646)
22 Sandstone Street
Cambridge, Ontario
Introducing 22 Sandstone Street, a stunning end-unit freehold townhome located in the sought-after Westwood Village community in Cambridge. Built by award-winning Ridgeview Homes, this property is nestled on a premium lot and showcases a long list of upgrades that truly set it apart. Step inside to a bright, open-concept main floor with gleaming hardwood floors and oversized windows that flood the space with natural light. The heart of the home is a thoughtfully upgraded kitchen, complete with quartz countertops, a stylish backsplash, extended centre island with pot & pan drawers, soft-close cabinetry, and an upgraded stainless steel appliance package that includes a gas stove. Even the finer details have been considered—right down to the upgraded sink, drinking water faucet, and sleek hood fan. Upstairs, you’ll find three spacious bedrooms, including a luxurious primary suite featuring a spa-like ensuite with double sinks, quartz counters, and a fully tiled walk-in shower with designer finishes including a pebble floor and upgraded hardware. A walk-in closet with custom built-ins and the convenience of second-floor laundry complete the upper level. Every inch of this home reflects pride of craftsmanship and thoughtful upgrades. Located in a vibrant, master-planned community just minutes from downtown Cambridge, you’ll enjoy easy access to local shops, restaurants, scenic trails, parks, and a proposed future commercial plaza. Nearby amenities include Hespeler Public School, St. Benedict Catholic Secondary School, Devils Creek Trail, Sobeys, the vibrant Gaslight District, and the Hamilton Family Theatre. Don't miss your chance to own this move-in ready gem. (id:59646)
830 Brandenburg Boulevard
Waterloo, Ontario
WALK INTO YOUR FUTURE HOME! Spacious, filled with natural light, freshly painted throughout, finished basement with separate entrance, gas stove, new quartz kitchen countertop, 4 new bathroom vanities with quartz tops, and much more. Located in the desirable Clair Hills neighbourhood in Waterloo. Move-in ready spacious home, with a bright open concept main floor filled with natural light through the multiple windows overlooking the backyard, great home for hosting friends, family and entertainment. A convenient laundry room on the main floor and a powder room. A fenced big-size backyard for hosting summer gatherings. The second floor features a huge primary bedroom with 4-piece ensuite that has a Jacquizz tub and tiled shower. Two other spacious bedrooms with a second 4-piece bathroom. All bedrooms and ensuite bathroom have big windows to allow sunlight in. The almost 800sqf fully finished basement has a separate entrance, and ready for in-laws or extended family, or an extra entertaining space for the young family or young adult kids. Has a 3-piece bathroom and bedroom. Located just minutes from top-rated schools, universities, Costco, and The Boardwalk shopping district, this home offers both convenience and value. Don’t miss this opportunity, book your showing today! (id:59646)
24410 Thorah Park Boulevard
Beaverton, Ontario
ALL BRAND-NEW FURNITURE IS INCLUDED IN THE PRICE. Don't miss out on this one-of-a-kind Custom-built Tarion warrantied waterfront property with newly constructed boathouse! Walk through the beautifully stained fiberglass front door into the spacious foyer accented by 48 porcelain tiles. The Foyer opens out to the awe-inspiring great room/kitchen combo filled with natural sunlight pouring through the floor-to-ceiling high windows. Great room boasts soaring 24ft vaulted ceiling and wood cladded ridge beam! A 3-sided 5ft Marquis fireplace dressed in Marrakesh Wall paint complements the great room. Chef's custom kitchen boasts high quality quartz counters and backsplash, high-end appliances, large 4x9ft center island, and a slide-out and a walk-in pantry. Main floor offers 2 ample sized bedrooms, laundry, spa-inspired 4pc washroom & access to garage. Principal bedroom is equipped with a luxurious 5pc ensuite, walk-in closet with French doors and custom closet organizer. The second bedroom has a 3pc ensuite. Both the bedrooms have huge custom designed glass panes offering magnificent views of the lake! Walking out of the great room 8' tall sliding doors, you are greeted with a massive deck with a diamond insignia. The deck is equipped with a built-in gas BBQ with an outdoor fridge. A set of cascading stairs takes you down to the lush back yard and second massive diamond deck. The second deck sits atop the 16'x30' dry boathouse which has a massive 11' high door and a 60-amp subpanel. The boathouse is drywalled and finished. The fully finished basement includes and entertainment room and an exercise room. Other notable highlights: electric car charger rough-in in garage, water treatment equipment, water softener, hot tub rough-in, pot lights throughout, high end Riobel plumbing fixtures, smart thermostat, alarm system (monitored option), and a camera surveillance system. (id:59646)
33 Long Lane
Paris, Ontario
This unicorn of a property is ideal for multi-family living or rental income! This extensively renovated and deceptively large raised ranch home features a legal accessory apartment with separate entrance. Basement features: Full kitchen setup, 8.5' ceilings, large bright egress windows, large in-suite laundry room, gas fireplace and 3 large bedrooms and 2 full baths -this doesn't feel like a basement! Main floor features: 2 beds and 2 baths -the master suite has been expanded by the 2015 addition and has an ensuite, gas fireplace, storage area and walk-in closet. The rest of the main floor has a renovated kitchen with coffee bar, large laundry room, 9' ceilings, gas fireplace, new high quality LVP on the floor and stairs and a bonus bright loft space above the garage that gives you flexibility for whatever you need - office, kids play room or another bedroom. Outdoors: tiered composite deck with covered porch, fire pit, and large shed. 200 amp service, stamped concrete driveway parking for 6 cars and street parking all year round, gas line for bbq. Other notables: california shutters, stone counters throughout, bathroom heated floors, built-in powerstation on the island, central vacuum...the list goes on. Whether you need family nearby or a mortgage helper, maintenance and upkeep has been monitored meticulously, there is nothing left to do but move in (id:59646)
380 Mornington Street
Stratford, Ontario
A rare half acre property in the city, backing onto ravine space, in sought after Bedford Ward. This fully renovated 3 bedroom, 3 bath is a 5 minute walk from the river, 10 minutes to Tom Patterson Theatre and just a 15 minute walk to downtown Stratford shops and restaurants. Surrounded by century old trees and eclectic gardens, you can enjoy entertaining in your fully fenced back yard or watch the sunset from the large back deck. Privacy abounds, yet light filters in through oversized windows, capturing sun throughout the day. Enjoy the convenience of main floor laundry, with a private bed and bath nestled in one wing. A second main floor four piece bath and 2 bedrooms allows plenty of opportunity to host guests. The spacious kitchen and living room are centrally located, making the primary living space flow from end to end fully loaded with brand new appliances. The lower level is completely renovated and offers another 3 piece bath, walk-in closet and wet bar. The home is approximately 2100+ sqft of open living space, ideal for accommodating long term guests, multigenerational, and entertainment needs. To top it off, the house has an attached double garage with storage loft, double driveway, parking for 8+ cars. This is a one of kind home within city limits. Call your Realtor today, this once in a generation opportunity won't last long. (id:59646)
465 Bluewater Lane
Wasaga Beach, Ontario
Charming Beachside Cottage in New Wasaga & Allenwood Beach. Spend your summers just steps from the sparkling shoreline of Georgian Bay in this cozy, character-filled cottage. Perfectly positioned with a close proximity to the beach, you will be able to hear the waves and see the colours of the sunset in the skyline from the front porch. Enjoy a beach day just moments from your door, or explore the walkable beach area surroundings. This efficient property features parking for up to four vehicles, a peaceful outdoor space, and an efficiently designed interior with an open-concept living room, kitchen, and dining nook. Inside, you'll find a bright and airy atmosphere with skylights, two wall-mounted A/C units, and a propane fireplace for cooler evenings. The cottage includes a private bedroom, a 3-piece bathroom, and the option for the cottage to come furnished for a move-in-ready experience. Two convenient storage sheds are also included. With the potential to rebuild or expand (pending municipal and NVCA approval and applicable variance), this property offers not only a relaxing escape but also future improvement possibilities. Just a short drive to the shops at Stonebridge Town Centre, the new Wasaga Beach Arena and Library, and the upcoming revitalization of Beach Area Onethis is a rare opportunity to own a piece of beachside property to start enjoying summer at the beach! (id:59646)
213 - 764 River Road E
Wasaga Beach, Ontario
Welcome to Aqua Luxury Beach Residences in Wasaga Beach, where beachfront living meets upscale design in this breathtaking, one-of-a-kind condo. Boasting a custom layout with panoramic views of Georgian Bay, this spacious 2-bedroom plus den residence offers three bathrooms, including a luxurious 5-piece ensuite in the primary bedroom, along with a welcoming foyer, dedicated storage room, and in-suite laundry with stacked washer and dryer. The oversized, custom kitchen flows seamlessly into the open-concept living area, where expansive windows and sliding doors provide uninterrupted water views all outfitted with elegant custom California shutters for privacy and style. Outdoor living reaches new heights with a stunning wraparound terrace, featuring a spacious covered front section ideal for relaxing or entertaining while enjoying breathtaking beach views. Additional highlights include a private parking spot, a permanent parking tag for a second vehicle, owned storage locker (#213), and ample visitor parking. Residents also enjoy access to resort-style amenities such as a heated inground pool, kids playground, and community clubhouse. Located directly on the sandy shores of New Wasaga Beach and close to all the best amenities of Southern Georgian Bay, this exceptional condo offers a rare opportunity to own a luxurious slice of paradise. Book your private showing today! (id:59646)
140 Constance Boulevard
Wasaga Beach, Ontario
REDUCED! Welcome to 140 Constance Blvd. What's not to like? This property is conveniently located halfway between Collingwood and Wasaga beaches, close to all big box stores and major retailers. This raised bungalow with fully finished basement on a large lot is within walking distance to Georgian Bay where you can enjoy beautiful sunsets. There is also a boat launch at the bottom of the street! The open space Living/Dining/Kitchen area with patio doors and large windows overlooks a fully fenced treed backyard. Fully functional main floor with Master bedroom, main bedroom and full bath. Hardwood floor throughout main living areas. Downstairs you have a walkout basement leading to an interlocking brick area perfect for entertaining. The basement large family room and 3rd bedroom with ensuite could be a potential in-law apartment. Many upgrades made in the last year: Kitchen: new countertops, sink/faucet, hood fan, stove. New light fixtures & hardware throughout the main floor. Basement: Luxury vinyl flooring, bedroom, bathroom & storage area. New owned furnace (2022). Outdoors: Central A/C, landscaped. Gas line installed for outdoor BBQ hookup, kitchen stove and basement fireplace. A wide range of activities can be enjoyed year round whether it is golf, skiing, water sports, hiking, fishing, etc. all within a short drive. (id:59646)
5271 Beavercreek Crescent
Wellandport, Ontario
Well maintained spacious 3+1 bedrm raised bungalow backing onto 155' of Beaver Creek. 1.4 acres w park like lot w ample room for family activities! Multi level decking & above ground pool. Hip style mini barn/workshop for the handyman & storage. Roomy entrance leads to upper & lower level plus mudroom w back door access & access to double insulated garage w opener. Living/dining area w vaulted ceilings, large windows w open concept kitchen, island, professionally painted oak cabinets, quartz counters & eating area. Main bath updated w vanity, hardware & walk in shower. Master bedroom has double closets w organizer shelving. Lower level has large family room w tongue & groove ceiling, 4th bedroom w dble closets, egress windows, laundry room w sink, 3pce bath, utility room & storage. Natural drainage installed from weeping tile to the rear of property w backflow valve. (id:59646)
330 Strathcona Drive
Burlington, Ontario
Welcome to 330 Strathcona Drive! Stunning 4 + 2 bedroom/4 bath custom built home (original foundation) in the prestigious Shoreacres neighbourhood of South Burlington. Lovingly and meticulously designed by the current owners in 2007. Wonderful 60 x 150 private lot. Walking distance to some of the top schools in Halton; John T. Tuck elementary (K-8) and Nelson high school. Spacious main floor with large entry, additional mud room space and heated floors. Open concept style eat in chef's kitchen/family room combination with granite counters and large island. Custom built-ins and fire place add to the cozy family room setting. 2 sets of sliding glass doors open to the west facing backyard with large deck and pool sized yard. Separate dining and living rooms make for ideal entertaining space. Hardwood floors throughout the main level. Upper floor boasts separate master suite with walk in closet and spa like 5 piece ensuite. 3 additional bedrooms, convenient laundry and 3 piece bath are perfect for the growing or extended family. The lower level makes for additional living space; in law suite, teen bedrooms, home gym or home office space. Additional 3 piece bath. Recreation room with built in projector and screen plus additional area for a games room. Utility room/storage room as well as cantina add to the practical living. Extended single car garage with over head storage and work shop. This home is a must see! Minutes to transit, highways, shopping and parks. Steps to the lake! A great opportunity to live in one of Burlington's best neighbourhoods. (id:59646)
129 East 22nd Street Unit# 2
Hamilton, Ontario
Welcome to 129 East 22nd. Your new home is located in a safe, quiet, prime neighbourhood surrounded by fantastic & friendly neighbours & within close distance to transit, restaurants, grocery stores, fitness centres & more. The 2 generous-sized bedrooms all have ample closet space, so no more excuses for unorganized areas. Forget that plain boring sandwich and enjoy cooking again with your beautiful all-new modern kitchen with soft close hinges, stone countertops, brand new stainless steel appliances including a stainless fridge, self-cleaning stainless, flat top stove & high efficiency, super quiet stainless dishwasher. UTILITIES: Heat and water included. Hydro separately metered and paid for by the tenant. PARKING: included. AVAILABLE: immediately. (id:59646)
5038 Serena Drive
Beamsville, Ontario
This charming 2-bedroom home offers a harmonious blend of modern design, comfort and convenience. The spacious living and dining area features large windows allowing natural light to flood the open-concept layout, creating an airy and welcoming atmosphere. Stainless steel appliances in the kitchen. The master bedroom is generously sized, offering a large closet, while the second bedroom can serve as a guest room or home office, depending on your needs. The house also provides a private terrace, ideal for enjoying your morning coffee or unwinding after a long day. Nestled in a family friendly community and steps away from Playground, community centre, library, cafes, restaurants and public transit. Proximity to QEW Highway, less than 30 Minutes drive to Burlington Go Station, Outlet Collection at Niagara and Niagara Falls. (id:59646)
28 Woodman Drive N
Hamilton, Ontario
FULLY RENOVATED, READY TO MOVE IN! 28 Woodman Drive North, a newly renovated, townhome located in a family-friendly neighborhood. This home is designed for modern living, with stylish updates and comfortable spaces throughout. The main floor features a brand-new kitchen with quartz countertops and stainless steel appliances, perfect for cooking and entertaining. The separate dining room and living room offer plenty of space for relaxation and gatherings, all beautifully finished with vinyl plank flooring that runs throughout the level. Upstairs, you'll find three generously sized bedrooms, each offering ample closet space, along with a newly renovated four-piece bathroom. The unfinished basement provides laundry facilities and direct access to the garage, offering practicality and potential for future expansion or storage. Conveniently located near highway access, shopping, bus routes, and schools, 28 Woodman Drive North combines modern living with a prime location! **Listing Photos are of Model Home. (id:59646)
177 Charlton Avenue W
Hamilton, Ontario
Stunning Century Duplex in the heart of the Durand Neighbourhood. This classic brick century home has been divided into two unique and spacious units, plus a private home office, and features a ton of original character and charm with meticulous modern updates. What an amazing opportunity to live in one unit while bringing in income from the main floor unit, and office, or easily convert back into one spacious unit by removing the wall behind the pocket doors. Enter the original double doors with stained glass transom, made by the owner, into a private main office with ornate fireplace, plus 2-pc bath, perfect for professionals seeking a private workspace with street-level exposure. The main floor one-bedroom unit has its own private rear entrance with fenced patio, cute galley kitchen, stainless steel appliances, 3-piece bath, separate laundry, and bright and spacious living & dining area with high ceilings and tons of character. The sunny second floor, two story unit, features a spacious eat-in kitchen with stainless steel appliances, gleaming tile floors, convenient 2-pc bath, cozy living room with stunning wood feature wall, and formal dining room with an original ornate fireplace. An office nook leads to the third floor with two bedrooms including the primary with reading nook and a whimsical children’s bedroom. The oversized 4-piece bathroom features gleaming floor to ceiling tiles, soaker tub, glass shower and separate convenient laundry area. Updates include opening the main floor unit (2022) new fence, boiler, HW on demand, water line to street (2023) roof (2020). The huge unfinished basement has a separate entrance and offers a ton of potential. Walk to Durand Coffee, Locke St S, James St S, restaurants, shops, schools, parks, trails, St. Joe’s or McMaster Hospital, the GO Station, or 403. Whether you're looking for a great investment, a multi-generational setup, or a place to call home with added income, this one’s a rare find in a fantastic location. (id:59646)
212 King William Street Unit# 1119
Hamilton, Ontario
Welcome to the highly sought-after KiWi Condos, perfectly located in the heart of downtown Hamilton—just steps from some of the city’s best restaurants, cafes, and galleries. Live in one of Hamilton’s most walkable and vibrant neighbourhoods, surrounded by art, culture, and everything this dynamic city has to offer. This stunning 1 bedroom + den, 11th-floor unit offers an ideal blend of style and functionality. The spacious primary bedroom features his and hers closets, while the generously sized den with a closet makes for a perfect home office or second bedroom. The open-concept kitchen and living area provides a sleek, modern layout—ideal for relaxing or entertaining. Step out onto your balcony and enjoy your morning coffee or unwind with a glass of wine while taking in some of the best views in Hamilton. Extras include an EV parking spot and two storage lockers, adding convenience to your everyday life. Commuting is a breeze with nearby public transit, and the monthly James Street Art Crawl is right outside your door. KiWi Condos offers exceptional amenities: a stylish lobby with 24-hour concierge, a rooftop terrace with BBQs and panoramic lake and city views, gym and yoga studio, party room, pet wash station, secure bike storage, underground parking, 24-hour security, and Luxer One package tracking. With a Walk Score of 99, Transit Score of 84, and Bike Score of 90, you’ll be connected to everything you need. Don’t miss your chance to live in one of Hamilton’s most desirable buildings. Book your viewing today—before this one is gone! (id:59646)
156 Hammersmith Court
Burlington, Ontario
Welcome to Your Dream Home in Elizabeth Gardens !! Step into this beautifully updated and spacious Bungalow in the highly sought-after Elizabeth Gardens neighborhood of South Burlington, offering over 2,400 sq ft of finished living space. The main level features: 2 generous Bedrooms, Separate Living and Family Room, with a cozy Fireplace, a fully accessible modern Bathroom, a stunning oversized kitchen with quartz countertops, newer appliances, a stylish backsplash, and ample cabinet storage. Looking for more room? Head down to the fully finished Lower Level with its own private Entrance. Recently completed in 2025, it boasts: High ceilings, a spacious bedroom with tons of closet space, a sleek 3-piece bathroom, a brand new fireplace, in-suite laundry for added convenience. This House backs on to the Skyway Community Centre, scheduled to open in Fall of this year and is just minutes from the Lakeshore, Shopping, Tim Hortons, Food Basics, and more, the location couldn’t be better. Your backyard oasis includes: a sparkling Pool with Diving Board, a retractable Awning, a charming Pergola, Four Sheds for all your storage needs. Additional highlights: Parking for 4 vehicles, Wheelchair Ramp (installed in 2022), all kitchen Appliances replaced within the last 2–3 years, Main floor Washer & Dryer (2024) + Lower Level Washer & Dryer (2022), Kitchen and main Bathroom remodel (2022), New furnace (2024) Don’t miss your chance to own this updated, move-in ready home in a family-friendly neighborhood! Can be easily converted in to 2 Units, as comes with a Separate Entrance and 2 sets of Washer and Dryer. (id:59646)
88 Decorso Drive Unit# 94
Guelph, Ontario
Welcome to this beautiful 3-bedroom, 1.5-bath home located in the highly sought-after south end of Guelph, nestled in the desirable Royal Valley community. Offering modern comfort and convenience, this home features a bright, open-concept main living area perfect for relaxing or entertaining. Enjoy the ease of parking with accommodation for two vehicles. Located just minutes from all essential amenities, excellent schools, parks, and the University of Guelph, this property combines location and lifestyle in one exceptional package. Ideal for discerning tenants—AAA+ applicants only (id:59646)
229 West 18th Street
Hamilton, Ontario
LEGAL DUPLEX. Exceptionally stunning, rare find, completely renovated raised bungalow located on a quiet street in the desirable West Mountain area, just minutes away from the escarpment, parks, schools, shopping, and highway access. Main Floor: This spacious 3-bedroom, 1-bathroom (5pc with laundry) floor plan offers an open concept living space with vaulted ceilings. Large living room/dining room area features a picturesque window that lets in plenty of natural light. Eat-in kitchen boasts stainless steel appliances, quartz counters, and a large island overlooking the living room. Lower Level: Open-concept 2-bedroom, 1-bathroom unit with high-end finishes, currently leased at top of the rental market. ***Rental income helps qualify for your mortgage payments*** Upgraded Electrical Service – 200A – separately metered units, Above code sound dampening – Sono pans in basement. Photos taken prior to tenants moving in. Permits were obtained. (id:59646)
219 Humphrey Street
Hamilton, Ontario
Welcome to 219 Humphrey Street — an exceptional executive residence in the heart of Waterdown, beautifully set against a tranquil ravine backdrop. This impressive home features five spacious bedrooms, along with a fully finished two-bedroom basement apartment, offering luxury, versatility and scenic charm in one remarkable package. The main floor boasts soaring 10-foot ceilings and a grand, open layout designed for both everyday living and elegant entertaining. Enjoy formal living and dining areas, a spacious family room and a dedicated office or library — perfect for working from home or quiet study. The expansive, modern kitchen is outfitted with high-end, upgraded appliances, a generous pantry, and abundant prep and storage space. In the family room, large windows, a gas fireplace and rich hardwood flooring combine to create a warm and inviting atmosphere. Upstairs, 9-foot ceilings create an open, airy atmosphere throughout. The luxurious primary suite includes a spacious five-piece ensuite and a large walk-in closet. Four additional bedrooms are thoughtfully connected by Jack-and-Jill bathrooms, blending comfort and practicality. A second-floor laundry room adds everyday practicality to this well-designed layout. The fully finished basement apartment is designed with flexibility in mind, offering two bedrooms, two full bathrooms, a private entrance, a full kitchen, and in-suite laundry. Whether you're accommodating extended family, setting up a private guest space or exploring rental income, this lower level delivers privacy and functionality without compromising access or comfort. This home seamlessly blends elegance, space and flexibility in one of Waterdown’s most desirable neighbourhoods — an exceptional opportunity that rarely comes along. Don’t miss your chance to make it yours. Don’t be TOO LATE*! *REG TM. RSA. (id:59646)
61 Sunview Drive
Norwich (Norwich Town), Ontario
Discover modern elegance in this brand-new Newcastle Homes build, nestled in the growing community of Norwich. Ideally situated just minutes from schools, everyday conveniences like grocery stores and gas stations, as well as scenic parks and trails perfect for the outdoor enthusiast. The elegant stone/brick/stucco exterior is sure to impress, while the covered front porch and double-car garage provides utmost convenience. A covered deck overlooks a serene woodlot in your backyard, offering unmatched privacy and a peaceful retreat. The home boasts luxurious features such as a solid wood staircase, engineered hardwood flooring, stone fireplace, and more. The main floor includes a home office offering the perfect space for remote work, study, or a quiet retreat. The custom kitchen features a large island, a beverage center, quartz countertops, and ample cupboard space. This open concept living space is designed with comfort and quality in mind. A convenient mudroom is at the garage entrance and includes your main floor laundry, and more storage. All 4 bedrooms are located on the second floor including the family bath and the primary ensuite with standalone tub/tiled shower/double vanity. The unfinished basement awaits your personal touch whether you envision a home theater, gym, in-law suite, or ultimate entertainment space, the possibilities are endless. Don't miss this rare opportunity to own a luxurious home in one of Norwich's most desirable locations! (id:59646)



