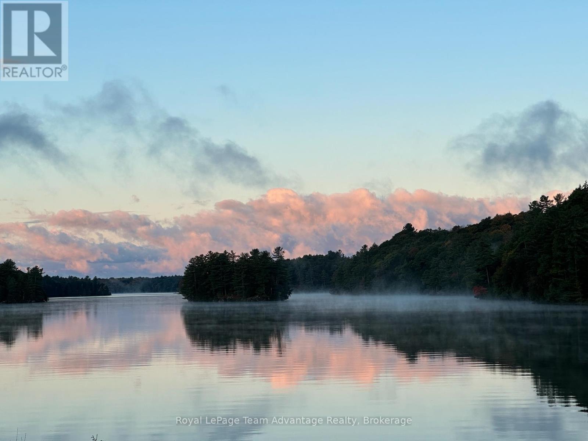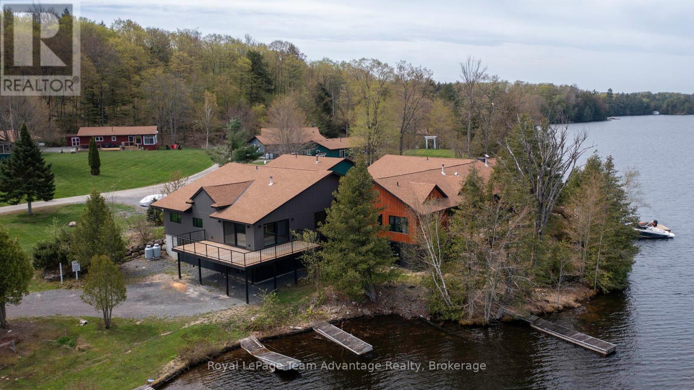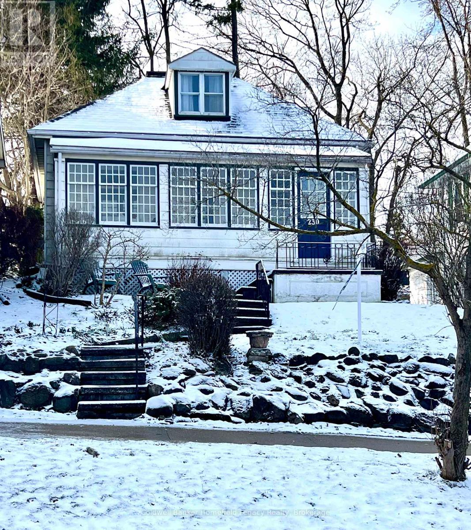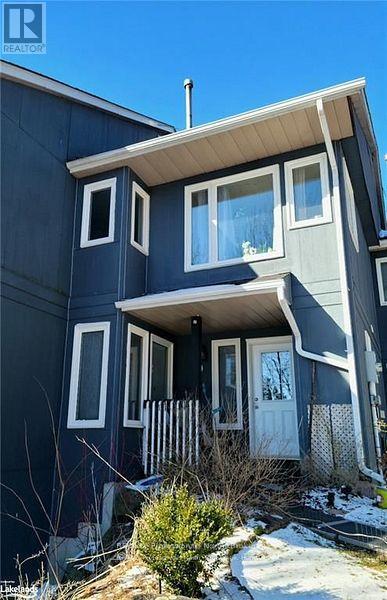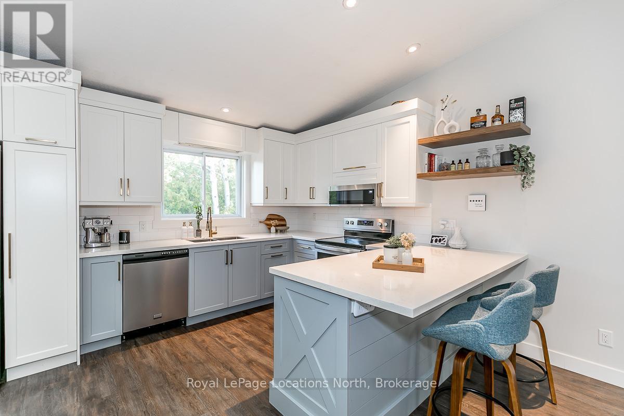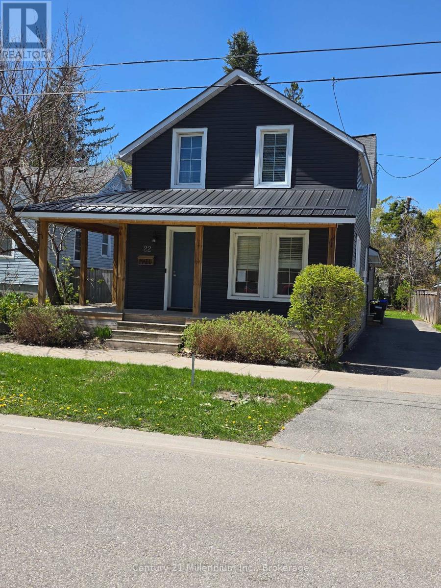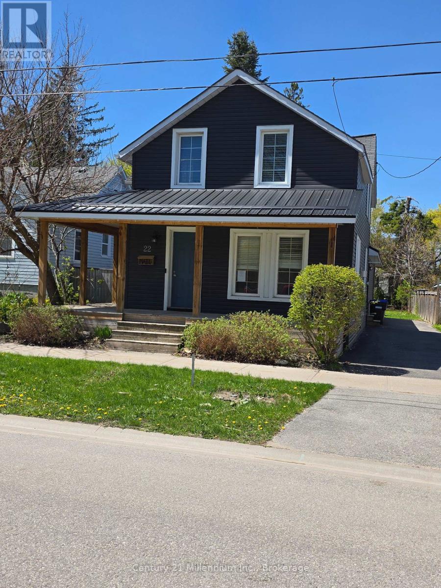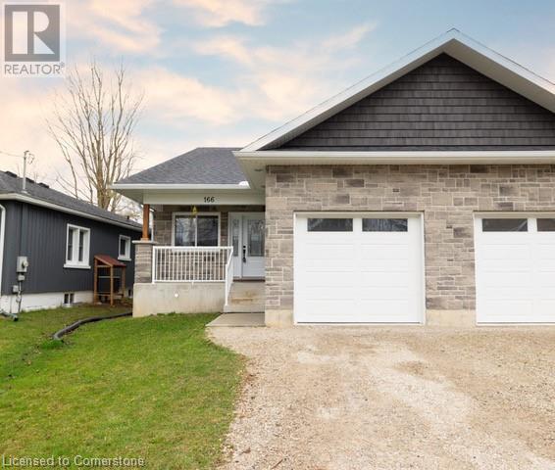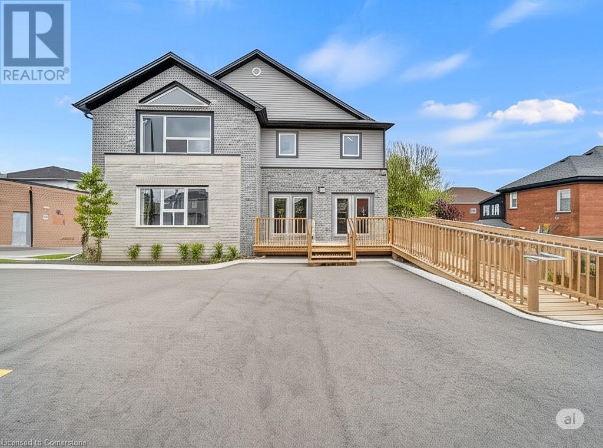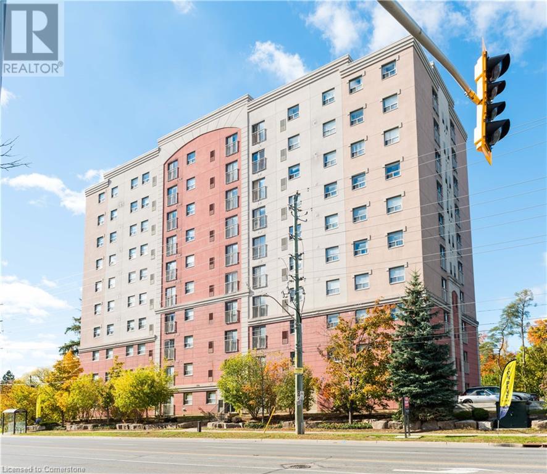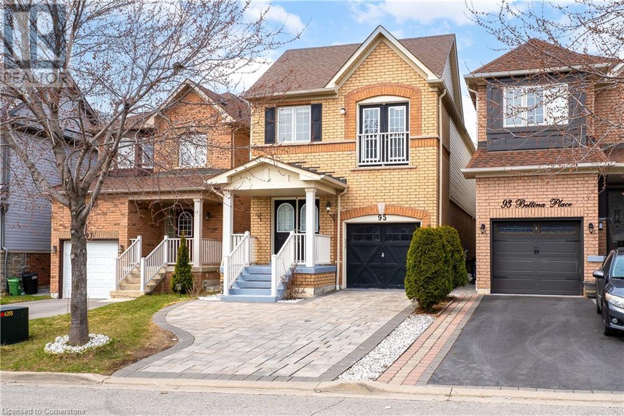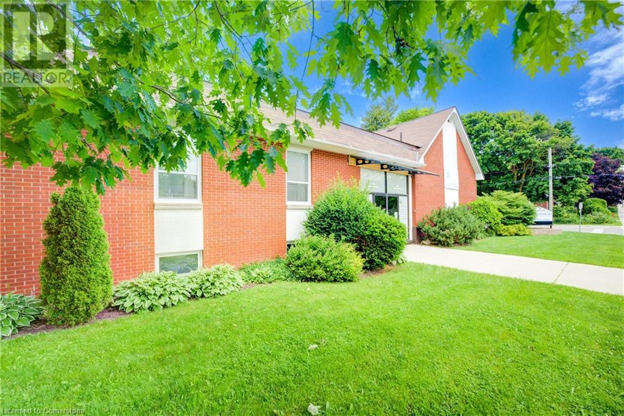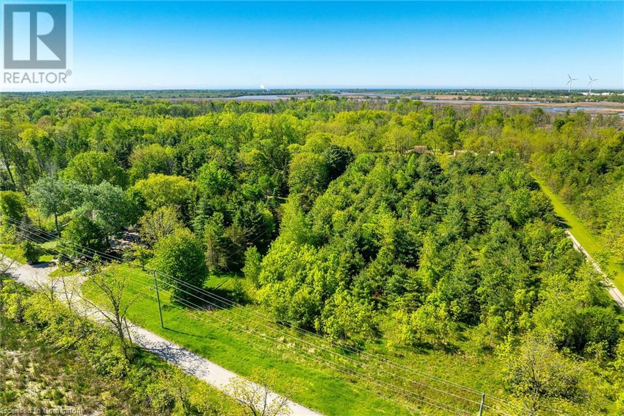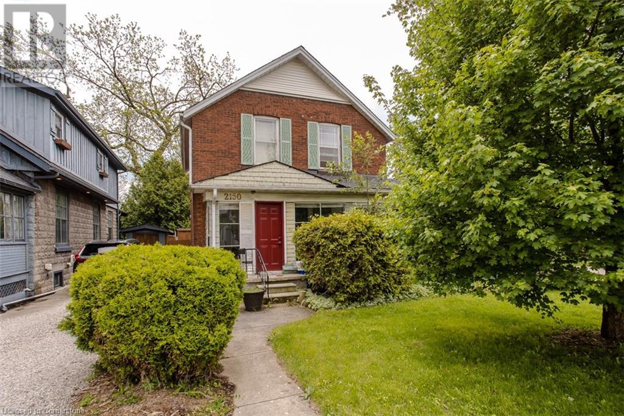19 - 1 Crane Walker Road
The Archipelago (Archipelago South), Ontario
Luxurious year round waterfront living at Crane Lake Estates. Upon entering the new luxurious, 3300 sq. waterfront unit, you're immediately struck by its spaciousness, natural light & views of Crane Lake. Combined modern kitchen/dining & living room with vaulted ceilings, double sided fireplace & wood feature wall give a sense of calm & warmth. Massive glass patio doors glide open to your private waterfront deck where both lounging & entertaining will be enjoyed. Four bdrm's, 2 of which are primary suites with spa-like 5 piece ensuite. In suite laundry, large mud room, lower level with family room & walkout to waterfront & private dock are just some of the features that make this cottage perfect for any family. No expense spared top of the line Schucco German lift & slide patio doors, Marvin Windows, polished concrete floors with in- floor heating & so much more! Crane Lake Estates was once the historic site of Crane Lake Resort & now boasts a small but exclusive community of 15 cottages & now, 3 private residences directly on the water's edge(within the historic main lodge). Over 44 acres of mixed bush, sand beach, communal deck/dock, boat launch, open areas for kids to play, tennis courts & new pavilion housing games/entertaining/meeting room with 2 pce bath, private to owners only. Condo fees include heated water lines, septic, lawn maintenance, communal use of all amenities, upkeep of all communal areas as well as snow removal on all road ways. Crane Lake has over 80kms of shoreline with large tracks of undeveloped crown land keeping this lake serene, breathtakingly beautiful & many bays without a cottage in site! Crane lake has great fishing, boating, water sports, kayaking, canoeing as well as access, via boat, through picturesque Blackstone River to Blackstone lake. As there are so many features of this cottage that I can not fit into the remarks, you'll need to view for yourself! Looking for a cottage with no upkeep, this is it! Unpack & enjoy. (id:59646)
72 - 1293 Windermere Road
Muskoka Lakes (Watt), Ontario
Wow! Your perfect escape from the daily grind has arrived! Prepare to be impressed & inspired as you travel down the year-round, dead-end road & arrive at this beautifully updated & meticulously maintained cottage property resting on a generous 2 acre lot with 225' of breathtaking southwest facing shoreline. Perched on stunning classic Muskoka granite with masterfully crafted landscaping hugging the natural topography, the main cottage offers everything you need with open concept living to prepare meals over your gas range, cozy up in front of the wood stove, and retreat to your primary bedroom complete with spacious ensuite. Family & friends can enjoy one of two charming bunkies, just steps to the 2nd bathroom in the main cottage. Indoors or out, breathtaking views abound from every well thought out space on this property. Enjoy alfresco dining or sunset cocktails in the lakeside Muskoka room - an unforgettable setting for laughter, connection & lasting memories. After dark, gather around the perfect flagstone fire pit to roast marshmallows beneath the stars. Water enthusiasts will love the two dock areas: one with shallow entry for easy launching of your kayak/SUP for a lake for a quiet paddle and a main dock with deep water for jumping and diving. Perhaps unwind & detox in the perfectly placed barrel sauna before that refreshing lake plunge? Take your boat out to explore more of the lake, cast a line, or go for a ski. You can have it all - without the crowds. Centrally located, just 20 mins in any direction to Port Carling, Rosseau, Windermere or Bracebridge - an ideal location in the heart of Muskoka. Camel Lake, for those lucky enough to know it, know it is a hidden gem on the Muskoka Lakes. Opportunities on this lake are few & far between, so don't miss your chance. Book your private tour today! (id:59646)
46 Algonquin Lane
Ashfield-Colborne-Wawanosh (Colborne), Ontario
A gardeners paradise!! Stunning perennial gardens line the front of this 2009 Hart Home, now being offered for sale in the lakefront adult community, Meneset on the Lake. This open concept floor plan, 2 bedroom, 2 bathroom home features a three season sunroom with a fabulous view facing out onto green space. The primary bedroom with walk in closet and 3 piece ensuite has had a brand new gorgeous shower with glass shower doors accented with brushed stainless hardware. The second bedroom is currently used as a sewing/craft room however it provides ample room for guests footsteps outside the main 4 piece master bathroom. Vaulted ceilings soar throughout the gorgeous kitchen with island, dining and living room. The statement natural gas fireplace with the rustic mantle sits in the centre of the living room for your enjoyment while cooking in the spacious kitchen or eating in the gorgeous dining area. This carpet free home has been painted throughout, new quartz counter tops in the bathrooms, has all new services, paved laneway, storage shed and a fully landscaped back yard oasis. You will fall in love with the floor plan and view this home has to offer. Meneset on the Lake is a 55+ lifestyle community with an active clubhouse, drive down immaculate beach, paved streets, garden plots and outdoor storage. When lifestyle and simplicity are your goals, consider this lovely unique home. (id:59646)
18 - 1 Crane Walker Road
The Archipelago (Archipelago South), Ontario
Luxurious waterfront living at Crane Lake Estates. Upon entering the new luxurious, 2800 sq. waterfront unit, you're immediately struck by its spaciousness, natural light & views of Crane Lake. The combined modern kitchen, dining room & living room with vaulted ceilings, dble sided fireplace & wood feature wall give a sense of calm & warmth. Massive glass patio doors glide open to your private waterfront deck where both lounging & entertaining will be enjoyed. Four bdrm's, 2 of which are primary suites with spa-like 5 piece en-suite. In suite laundry, large mudroom, separate media room & private dock are some of the features that make this cottage perfect for any family. No expense spared with top of the line Schucco German lift & slide patio doors, Marvin Windows, polished concrete floors with in- floor heating & so much more! Crane Lake Estates was once the historic site of Crane Lake Resort and now boasts a small but exclusive community of 15 cottages & now, 3 private residences on the water's edge (within the historic main lodge). 44 acres of mixed bush, sand beach, communal deck/dock, boat launch, open areas for kids to play, tennis courts & new pavilion housing games/entertaining/meeting room with 2 pce bath, private to owners only. Condo fees include heated water lines, septic, lawn maintenance, communal use of all amenities, upkeep of all communal areas as well as snow removal on all road ways. Crane Lake has over 80kms of shoreline with large tracks of undeveloped crown land keeping this lake serene, breathtakingly beautiful & many bays without a cottage in site! Crane lake has great fishing, boating, water sports, kayaking, canoeing as well as access, via boat, through picturesque Blackstone River to Blackstone lake. As there are so many features of the cottage that I can not fit into the remarks, you'll need to come take a look at this beautiful waterfront opportunity yourself! Looking for a cottage with no upkeep then this is it! Unpack & enjoy. (id:59646)
18 - 1 Crane Walker Road
The Archipelago (Archipelago South), Ontario
Experience luxurious year round waterfront living at Crane Lake Estates. Upon entering the new luxurious, 2800 sq. waterfront unit, you're immediately struck by its spaciousness, natural light & views of Crane Lake. The combination modern kitchen, dining room & living room with vaulted ceilings, double sided fireplace & wood feature wall give a sense of calm and warmth. Massive glass patio doors glide open to your private waterfront deck where both lounging & entertaining will be enjoyed. Four bdrm's, 2 of which are primary suites with spa-like 5 piece en-suite. In suite laundry, large mudroom, separate media room & private dock are just some of the features that make this unit perfect for any family. No expense spared with top of the line Schucco German lift and slide patio doors, Marvin Windows, polished concrete floors with in- floor heating & so much more! Crane Lake Estates was once the historic site of Crane Lake Resort and now boasts a small but exclusive community of 15 cottages & now, 3 private residences on the water's edge (within the historic main lodge). Over 44 acres of mixed bush, sand beach, communal deck/dock, boat launch, open areas for kids to play, tennis courts & new pavilion housing games/entertaining/meeting room with 2 pce bath, private to owners only. Condo fees include heated water lines, septic, lawn maintenance, communal use of all amenities, upkeep of all communal areas as well as snow removal on all road ways. Crane Lake has over 80kms of shoreline with large tracks of undeveloped crown land keeping this lake serene, breathtakingly beautiful & many bays without a cottage in site! Crane lake has great fishing, boating, water sports, kayaking, canoeing as well as access, via boat, through picturesque Blackstone River to Blackstone lake. As there are so many features of these homes that I can not fit into the remarks, you'll need to come take a look at this beautiful waterfront opportunity yourself! (id:59646)
19 - 1 Crane Walker Road
The Archipelago (Archipelago South), Ontario
Experience luxurious year round waterfront living at Crane Lake Estates. Upon entering the new luxurious, 3300 sq. waterfront unit, you're immediately struck by its spaciousness, natural light & views of Crane Lake. The combination modern kitchen, dining room & living room with vaulted ceilings, double sided fireplace & wood feature wall give a sense of calm and warmth. Massive glass patio doors glide open to your private waterfront deck where both lounging & entertaining will be enjoyed. Four bdrm's, 2 of which are primary suites with spa-like 5 piece en-suite. In suite laundry, large mud room, lower level with family room and walkout to waterfront & private dock are just some of the features that make this unit perfect for any family. No expense spared top of the line Schucco German lift & slide patio doors, Marvin Windows, polished concrete floors with in- floor heating & so much more! Crane Lake Estates was once the historic site of Crane Lake Resort & now boasts a small but exclusive community of 15 cottages & now, 3 private residences directly on the water's edge(within the historic main lodge). Over 44 acres of mixed bush, sand beach, communal deck/dock, boat launch, open areas for kids to play, tennis courts & new pavilion housing games/entertaining/meeting room with 2 pce bath, private to owners only. Condo fees include heated water lines, septic, lawn maintenance, communal use of all amenities, upkeep of all communal areas as well as snow removal on all road ways. Crane Lake has over 80kms of shoreline with large tracks of undeveloped crown land keeping this lake serene, breathtakingly beautiful & many bays without a cottage in site! Crane lake has great fishing, boating, water sports, kayaking, canoeing as well as access, via boat, through picturesque Blackstone River to Blackstone lake. As there are so many features of these homes that I can not fit into the remarks, you'll need to come take a look at this beautiful waterfront property yourself. (id:59646)
11 Anderson Court
Ancaster, Ontario
Beautiful custom built home for original owners. Lovingly upgraded and updated. All brick, 4 bedroom plus main floor den, 3+1 baths with spectacular inground saltwater pool. (4 years new by Pioneer Pools). Quiet court location amongst other high quality homes. Features beautifully landscaped oversize lot with fully fenced backyard, long 6 car driveway plus 2 car garage with inside entry. All spacious oversize principal rooms are tastefully decorated. Priced way below replacement cost. Don't miss this great home in Parkview-Foxwood neighbourhood by Empire Homes. All sizes approx and irregular (id:59646)
230 Queen Street E
St. Marys, Ontario
Attention first time home buyers! This excellent property overlooks beautiful St. Marys and is located close to downtown amenities. Featuring main floor laundry in the kitchen, an updated 4pc bathroom, and a large living room with a gas fireplace and access to the enclosed sunroom, where you can enjoy a morning drink or relax with your favourite book. The upper level boasts a large sized bedroom with closets and a smaller bedroom, or perhaps your office or hobby room to suit. This home has hardwood flooring throughout and parking for 4 cars. Enjoy the summer sun with your friends and family on the newly added backyard patio! Come take a look! ** This is a linked property.** (id:59646)
3033 Townline Road Unit# 184
Stevensville, Ontario
OVERSIZED BUNGALOW IN BLACK CREEK COMMUNITY … This lovely, 3 bedroom, 1596 sq ft BUNGALOW with NO REAR NEIGHBOURS backs onto a field and is nestled at 184-3033 Townline Road (Trillium Trail) in the Black Creek Adult Lifestyle Community in Stevensville. This spacious yet cozy home offers space for everyone – Enter through sliding doors into a lovely sunroom with floor-to-ceiling windows and access to the family room w/built-in shelves. Bright, OPEN CONCEPT living area boasts a bay window and vaulted ceilings, leading into the eat-in kitchen with abundant cabinetry PLUS convenient laundry access through saloon-style doors. Primary bedroom offers double closets, two more bedrooms (one with access to back mudroom, which would be great for an office or craft room!), and a large 5-pc bathroom. TWO SHEDS provide plenty of storage, double driveway with parking for 2 vehicles. UPDATES include Generator 2023, Furnace & AC 2023, most windows. Monthly fees are $941.22 per month and include land lease & taxes. Excellent COMMUNITY LIVING offers a fantastic club house w/both indoor & outdoor pools, sauna, shuffleboard, tennis courts & weekly activities such as yoga, exercise classes, water aerobics, line dancing, tai chi, bingo, poker, coffee hour & MORE! Quick highway access. CLICK ON MULTIMEDIA for virtual tour, floor plans & more. (id:59646)
20 - 1591 Hidden Valley Road
Huntsville (Chaffey), Ontario
Nestled among the trees, this charming two-story condominium townhouse offers proximity to the ski chalet and a wealth of year-round recreational opportunities. Enjoy access to a private beach for residents in Hidden Valley in the warm months and walking distance to the ski hill in the winter. A short trip of less than ten minutes gets you to the heart of Huntsville with all of the amenities the Town has to offer. The unit features a large, open main room with a natural gas fireplace and open dining room, visible from the kitchen over the breakfast bar. The patio door opening onto the deck from the living room provides easy access to the back yard where there is a natural gas hookup for a barbecue. The main entrance is spacious with a closet and quick access to the powder room on the main floor. Upstairs, the large main bedroom easily accommodates a king size bed and dressers on either side. The balcony walkout from the main bedroom overlooks the back yard and the forested hillside beyond. A 4-piece ensuite bathroom with a long countertop is accessible from the main bedroom. Laundry on second floor. The front bedroom features a large window through which the sunrise over Peninsula Lake can be enjoyed and the third bedroom features two windows overlooking the front of the unit. The top floor bathroom has a bathtub with a shower as well as a standalone shower. In the fully finished basement there is a large carpeted recreation room and a 2-piece bathroom. At the end of the hall is a built-in sauna big enough for four with a tiled room with a shower. Two parking spaces are conveniently located right at the front door. Features include: a rented water purifier / softener, PEX plumbing, Vinyl windows and patio doors with functioning screens, Ecobee thermostat, Moen Flo water monitor and whole home leak protection (2024), water pressure control valve (2024), Furnace replaced in 2016 and maintained annually, Telus security system, natural gas heating & bbq connection. (id:59646)
415 - 14 Dawson Drive
Collingwood, Ontario
Beautifully Updated Townhome in Prime Collingwood Location.Tucked away among the trees for added privacy, this updated two-story townhome offers the perfect blend of modern comfort and natural charm. The upper level features vaulted ceilings with a skylight that fills the space with natural light, an elegant gas fireplace with new surround and mantle, stylish new flooring, and a beautifully renovated kitchen, perfect for entertaining or quiet nights in. Step through sliding glass doors onto your spacious private balcony, ideal for morning coffee or evening relaxation. The main level boasts two generously sized bedrooms, two full bathrooms, and convenient in-suite laundry. The primary suite includes ample closet space, a built-in desk, a 4-piece ensuite bath, and walkout access to a covered deck, your own serene retreat. Ideally located close to everything Collingwood has to offer: shopping, dining, scenic trails for hiking and biking, skiing, beaches, and so much more. Move-in ready and waiting for you to enjoy! (id:59646)
22 Market Street
Collingwood, Ontario
Legal non conforming residence. Property has been a single family residence. Zoned C-1 commercial allows for a number of commercial applications. Laminate and tile flooring on the main floor. Carpet and tile on second floor. Three bed 2 bath home. Suitable for professional offices. Current taxes are for residential. Roof: metal and asphalt shingles. (id:59646)
22 Market Street
Collingwood, Ontario
Three bed 2 bath home located close to the downtown core.Home is zoned C-1 but has been and continues to be a single family home. Metal roof and vinyl siding makes this a low maintenance home. (id:59646)
166 Webb Street
Harriston, Ontario
Modern Living Meets Small-Town Charm – 166 Webb Street, Harriston Discover the perfect blend of comfort, style, and convenience in this beautifully built 2-bedroom, 3-bathroom semi-detached bungalow located in the welcoming town of Harriston. Built in 2022, this 1,245 sq ft home offers a bright, open-concept layout with thoughtful finishes and a lifestyle that’s both relaxed and refined. Step into a sunlit living space featuring a modern kitchen with a spacious dining area—ideal for everyday living or entertaining. Enjoy the ease of main-floor laundry, ample storage, and energy-efficient features like an HRV system and central air. Situated on a deep 132-foot lot, there’s room to create your dream backyard oasis. The attached garage with inside access, private driveway, and municipal services add extra convenience. Set in a quiet, family-friendly neighbourhood, you’re just steps from local parks, schools (Minto-Clifford PS, Norwell DSS), community centres, and walking trails. Grocery stores, cafes, and shops are all within easy reach, giving you the best of small-town living without sacrificing modern amenities. Whether you're looking to downsize, invest, or settle into your first home, 166 Webb Street delivers comfort, quality, and lifestyle. (id:59646)
13 Bay Street
Woodstock, Ontario
Introducing a brand-new, two-storey commercial building located at 13 Bay Street in the heart of Woodstock. This meticulously constructed property boasts approximately 1,300 square feet per floor, including a fully finished lower level. Designed with versatility in mind, the building is configured into three separate units, with the main and lower levels easily combinable to accommodate larger business operations. Top 5 Reasons to make this place your own: 1) Immediate Occupancy: Move-in ready for your business endeavors. 2) Flexible Layout: Three distinct units, each equipped with its own mechanical room and bathroom facilities. 3) Accessibility: Main floor is wheelchair accessible, ensuring inclusivity for all clients and staff. 4) Ample Parking: Sufficient paved parking available on-site for customers and employees. 5) Strategic Location: Quick access to downtown Woodstock and nearby amenities, enhancing business visibility and convenience. Zoned C-5 (Central Commercial) under the City of Woodstock Zoning By-law, this property permits a wide array of commercial activities, including but not limited to: Retail Stores, Offices (e.g., medical, professional, financial), Restaurants and Cafés, Personal Service Establishments (e.g., salons, spas), Entertainment Facilities, Hotels or Motels, Mixed-Use Developments (residential units above commercial spaces), Light Automotive Services (subject to specific provisions). This property presents an exceptional opportunity for entrepreneurs and investors alike. Whether you're looking to establish your own business headquarters or seeking a property with rental income potential, 13 Bay Street offers the flexibility and features to meet your objectives. Book your showing Today! (id:59646)
274 Erb Street W Unit# 702
Waterloo, Ontario
Make Maple Hill your new home and enjoy big savings! Move into Maple Hill Apartments and take advantage of exclusive, limited-time offers, including two months free rent (6th and 13th months), free parking for 12 months, and a $200 monthly rent credit for a full year. The rent credit is already applied to the current price, with the original rent being $1,975 per month. After 12 months rent goes back to full value 1975/month or renegotiated with current incentives at that time. Conditions apply, and the offer is available while supplies last. Valid on select units for new and approved leases only. Parking options are subject to availability. (id:59646)
95 Bettina Place
Whitby, Ontario
***NEXT OPEN HOUSE: SAT MAY 31, 2-4 PM ***Discover this modern detached home offering 1,933 sqft. of finished space above grade in the heart of a family-friendly neighborhood with top-rated schools nearby. This bright & spacious house with 3+2 bedrooms, 3 washrooms, a fully-finished basement with 2 bedrooms boasts modern upgrades throughout and an inviting open-concept layout. The gourmet kitchen is a chefs dream, featuring state-of-the-art S.S smart appliances, a gas stove, quartz countertops, custom cabinetry, and an added pantry. The upper level features a bonus family room and the convenience of same-level laundry. Enjoy parking for three cars on the interlock driveway, a rare find with no front sidewalk to shovel in winter. The fully fenced backyard with lush trees offers complete privacy with ample space for outdoor entertaining. Close to high-rated schools, Darren Park, trails, transit, shops, gas station, pharmacy, restaurants & minutes to 401 & 407, this home ensures easy access to essential services, recreation, and smooth commuting. Schedule your viewing today! (id:59646)
211 Birmingham Street W
Mount Forest, Ontario
Unlock the possibilities with this one-of-a-kind commercial property—formerly a house of worship—now ready to support your next visionary venture. Tucked into a quiet residential neighbourhood and zoned institutional, this expansive building combines timeless character with practical functionality. Highlights include: Grand Auditorium: A dramatic space perfect for large gatherings, conferences, performances, or community events. Multi-Use Gymnasium: Ideal for sports, wellness programs, or easily adaptable to suit your organization’s needs. Private Offices: Multiple office spaces offering flexibility for administration, counselling, or client meetings. Activity Rooms: A variety of rooms suited for classrooms, workshops, or recreational programming. Full Kitchen: A generous, fully equipped kitchen capable of serving events, programs, or daily operations. Three-Room Residential Wing: Built to code for fire safety, offering potential for on-site living, extended office use, or guest accommodations. This versatile property offers incredible potential for educational facilities, community organizations, arts and performance venues, and more. While currently zoned for institutional use, rezoning may be possible as the property falls within a designated residential area under the Wellington County Plan. (id:59646)
1414 E King Street E Unit# 307
Kitchener, Ontario
Fantastic Location Alert!! Eastwood Condo Community is looking for new people! Are you thinking about downsizing to a condo but still want plenty of space to spread out? Look no further! This is one of the largest 1-bedroom units in the building, featuring a spacious bedroom with a walk-in closet, a full living room, and a dining room big enough for hosting. Yes, you CAN have it all! The bathroom has an updated glass walk-in shower, and with in-suite laundry (full-size machines), there’s no reason to compromise. The unit is carpet-free, with updated flooring and wonderful natural light, allowing you to live a low-maintenance and relaxing lifestyle. Updates include: new flooring, fresh paint, some new lighting, and updated window coverings. One of the most well-kept buildings in the city, Eastwood has an amazing community of mature residents who enjoy staying connected and active. The grounds are gorgeous, offering plenty of space to spend time outdoors. Do you like to stay active? You’re in luck! This building has so much to offer, including a real bowling alley, shuffleboard court, dart board, billiard tables, gym, party room, games room, dining room, quilting/craft room, board room, library, barbecue area, and a woodworking room. Plus, the lobby has a beautiful piano if you’d like to play. The unit comes with a surface parking spot, and there’s plenty of room for a second car, with additional visitor parking available for guests. Need extra storage for seasonal items? No problem! Just down the hall is an easily accessible storage locker for your exclusive use. The condo is located across from Rockway Gardens, with its pretty flowers, stunning views, and the Rockway Senior Centre. For golfers, it’s only minutes to the Rockway Golf Course. This bright, clean, and renovated unit will not disappoint. Call for a personal viewing today. Located minutes to 401, and easy access to public transit and ION Condo fees INCLUDE utilities: heat, hydro, water, and parking! (id:59646)
Lot1 Line 1 Road
Niagara-On-The-Lake, Ontario
NIAGARA VINEYARD … Situated on the North side of Line 1 Road between Concession 7 and Grantham Townline Road in Niagara-on-the-Lake, sits this productive 15.8 acre farmland. Now offering an opportunity to own your own piece of land, this prime farmland features 15.8 acres of producing vineyards - 6.71 acres offering 25 rows of Sauvignon Blanc cl.242 S04 and 7.27 acres offering 46 rows of Chardonnay cl.96 S04. Loamy soil, tile drained at 18ft intervals. Please note there will be no grape contracts for the buyer. (id:59646)
4812 Northgate Crescent
Beamsville, Ontario
Welcome to this beautifully updated 4-bedroom, 3 bathroom home nestled on a desirable corner lot in the heart of family-friendly Beamsville. This home features stunning engineered hardwood floors throughout, a modern kitchen complete with quartz countertops - perfect for everyday living and entertaining. Flooded with natural light, this home feels bright and inviting The upper-level laundry offers convenience, and the well-designed layout provides ample space to live, work, and grow. Located just steps from Hilary Bald Park, and nearby to schools & amenities, this home offers the perfect blend of style, comfort and community. Don’t miss your chance to own this exceptional property in one of Beamsville’s most sought-after neighborhoods! (id:59646)
224 Pumpkin Pass
Binbrook, Ontario
Stunning, spacious and sun filled newer house on a premium corner lot facing a pond in a fantastic family-oriented neighborhood offers AN ABUNDANCE OF VALUE! Built in 2016 it offers over 4000 sq. ft of living space for your enjoyment! Elegance greets you at the door with cathedral ceilings, white ceramic floors, and a classic curved oak staircase. The wide open concept layout boasting 9ft ceilings gives you a sense of peace and serenity. The formal dining room with two large vertical windows and tea room is a perfect setting to entertain your guests. See yourself relaxing in the immense living room in front of a warm double fireplace. The kitchen is complete with Stainless Steel Samsung appliances including a double door fridge and a gas stove, ideal for the chef of the family. Upper level includes an enormous Primary Bedroom, complete with a 5pc ensuite and large walk-in closet. 3 generous size bedrooms and a 4 pc Bathroom. One includes a massive arched window and walk-in closet. The laundry room is complete with sink, Samsung washer and dryer and yet another beautiful vertical window. Walking distance to nearby elementary schools. Come see this house and make it YOUR NEXT HOME! (id:59646)
1172 North Shore Drive
Dunnville, Ontario
Relaxing country living only minutes from the town of Dunnville. This property boasts a front lawn big enough for a baseball game plus a forest big enough to invited dozens of friends/family to go camping - and also you'll have access to a tributary that takes you to the majestic Grand River. 14.28 acres of Carolinian forest that is home to a large variety of unique flora and fauna. Also note that there are 900 plus acres of conservation land around you so no new neighbors will pop up. Nestled within this spacious property is an 1800 square foot custom built home that requires some TLC to bring it up to its full glory. This build is an add on to the original homestead. Multiple windows showcase this lovely open concept layout with plenty of natural lighting includes three bedrooms upstairs and an unfinished room downstairs, this space is perfect for a growing family. There are also guidelines that will allow the building of a second smaller home or structure of your choice. Zoned Agricultural, 1400 gallon cistern, 8 year old roof, 200 amp hydro service, propane gas furnace, owned propane tank, wood stove & septic/septic tile field. (id:59646)
2150 Caroline Street
Burlington, Ontario
Welcome to 2150 Caroline Street, a rare opportunity in the heart of downtown Burlington. This character-filled century home sits on an exceptional corner lot, just a short stroll to the lake, Brant Street, shops, restaurants, and more. With four bedrooms, an enclosed wraparound porch, and a fully fenced yard with gated access and parking for three vehicles, there's room to grow and space to dream. Inside, the home offers a warm canvas to personalize and make your own—whether you’re envisioning a thoughtful renovation, a stylish modern update, or even building new. With a newer furnace and A/C already in place, and room for a pool or garage addition, the possibilities are endless in one of Burlington’s most desirable neighbourhoods. (id:59646)

