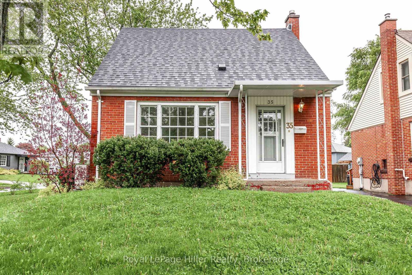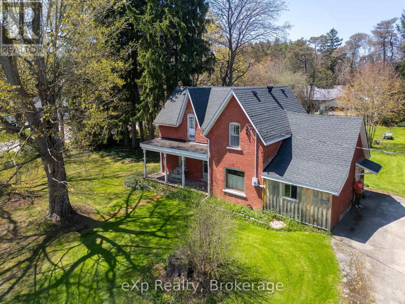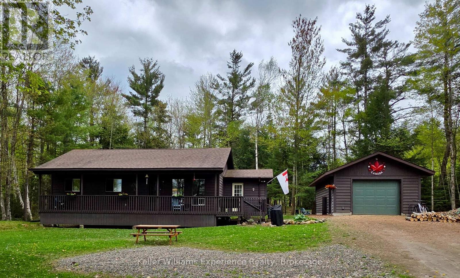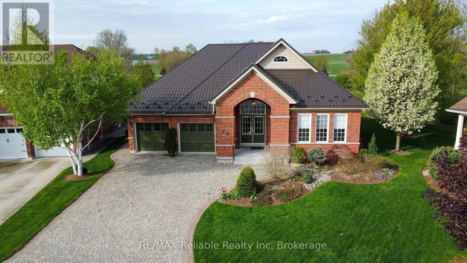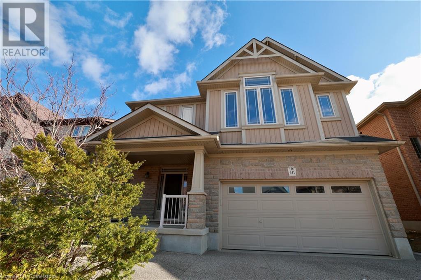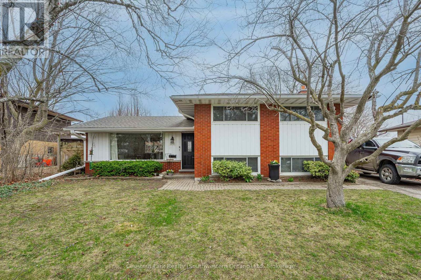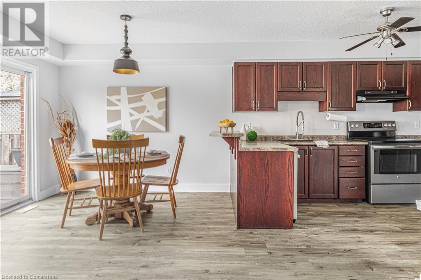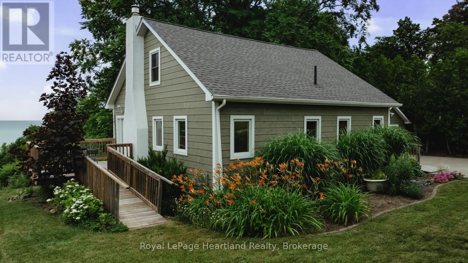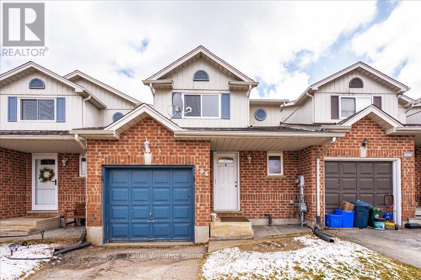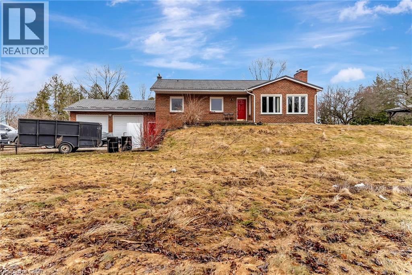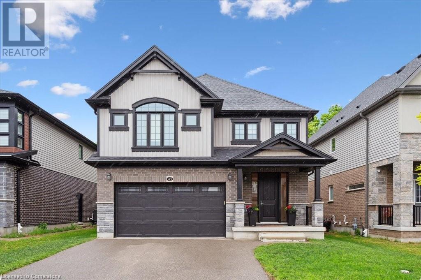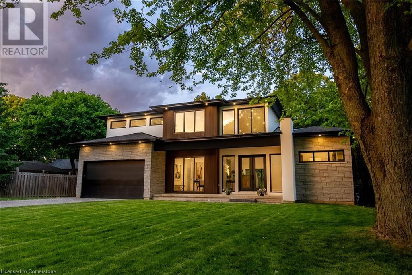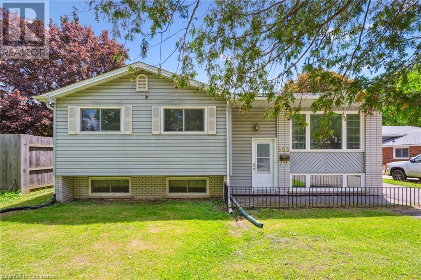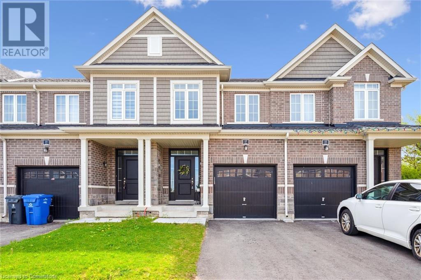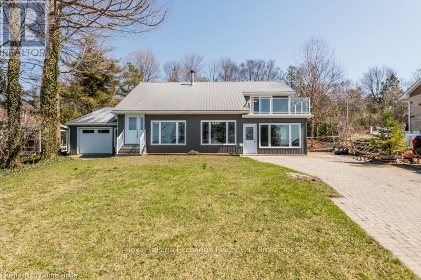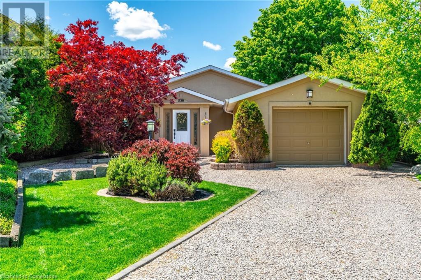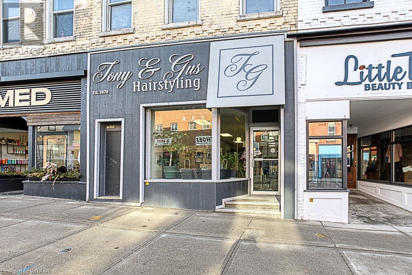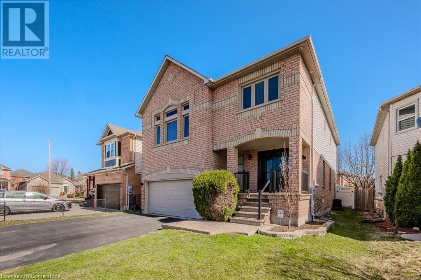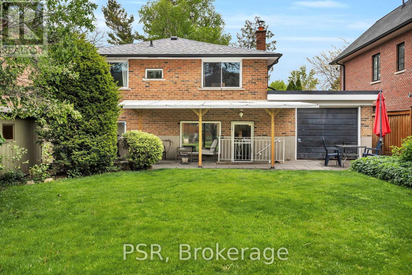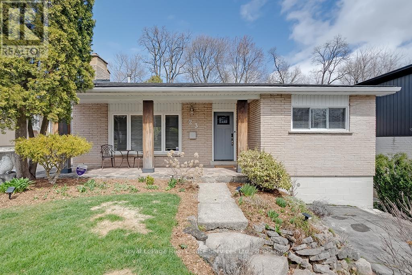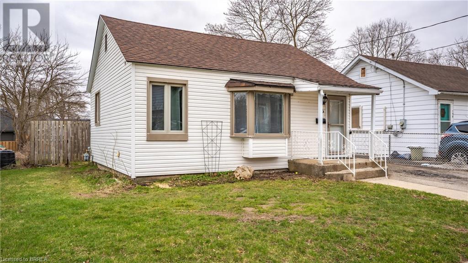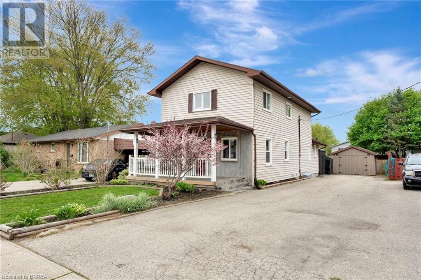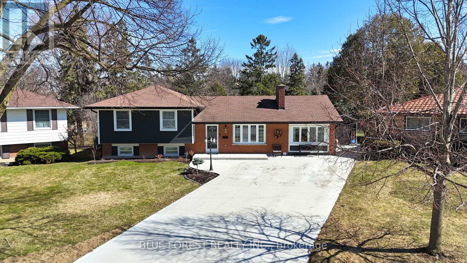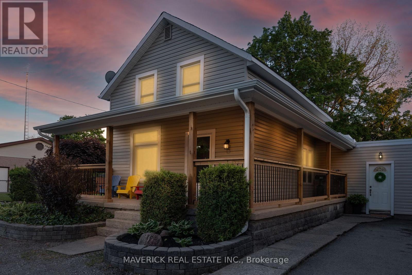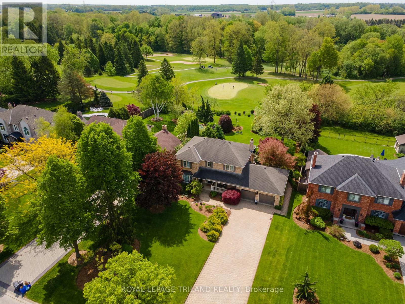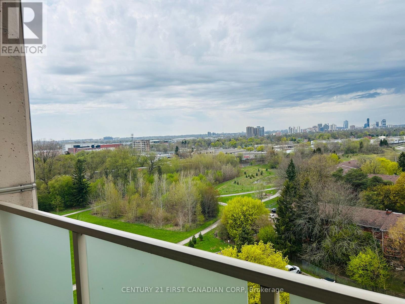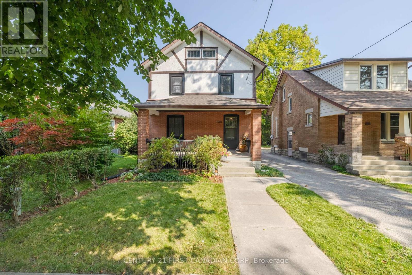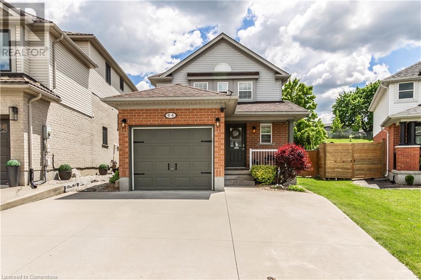35 Rankin Street
Stratford, Ontario
Charming storey-and-a-half wartime home on a desirable corner lot in Stratford's quiet Avon Ward. This well-maintained property features original hardwood floors; a stunning custom bathroom with slate flooring and a glass-tiled shower; and updated 2023 furnace and heat pump, 200-amp electrical service, and upgraded plumbing. Ideally located within walking distance to Stratford's vibrant downtown, the Avon River, and scenic walking trails, as well as being close to the west end amenities. A perfect blend of character and convenience in one of the city's most walkable neighbourhoods. (id:59646)
1604 8th Avenue W
Georgian Bluffs, Ontario
Nestled on a beautiful 132 x 165 lot and surrounded by mature trees, this family dream home awaits a little TLC and a few children to fill the yard with laughter and play. Step inside this charming 3-bedroom, 2-bath home and you'll find original finishes, warm hardwood flooring, a cozy summer porch, and a sun-filled eat-in dining area that invites connection. Located just minutes from Owen Sound, you'll enjoy the benefit of Georgian Bluffs taxes while still being within walking distance of Kelso Beach and the scenic Georgian Trail System. (id:59646)
1035 Conway Crescent
Bracebridge (Oakley), Ontario
PRICE REDUCED - This well maintained 1025 sq ft country bungalow sits on a level 3.6-acre lot just 20 minutes from downtown Bracebridge and just steps to a public beach and boat launch on beautiful Wood Lake. Enjoy panoramic views from the front porch across the meadow to take in the lake vista. Open concept kitchen/living room/dining room is bathed in natural light from numerous windows and is warmed by a cozy and efficient woodstove (recently WETT certified). Features include 2 bedrooms, den, 4 pc bathroom/laundry room with stackable washer/dryer, spacious entry/mudroom. The detached 16' x 24' garage/man cave is insulated and heated by a woodstove (recently WETT certified) and offers great space for a workshop, storage of toys and watercraft, or year-round hobbies. Easy to maintain hardwood, tile and laminate floors throughout. Those who enjoy winter fun will appreciate the nearby public skating rink, the snowmobile trails, ice fishing and snowshoeing trails. Drilled well with UV water filtration system, insulated sewage line and baseboard heat allow for comfortable year-round use. (id:59646)
16 Stornoway Crescent
Huron East (Seaforth), Ontario
Location! Location! Location! Welcome to "The Bridges", Seaforth's most desirable condominium community! The quality custom built in 2007 with attention paid to every detail. The pride of ownership shows through the minute you walk in the large foyer. The home offers exceptional details starting from all brick exterior, grand entrance to overlooking the golf course hole #10 with amazing views of the country side plus bonuses of Bridges Centre Recreational centre which offers its members including tennis court, swimming pool, library and billards room, kitchen & meeting room plus work shop. The 2 bedroom one floor, office, formal dining room, large kitchen area with large island opened to a spacious entertaing living room with fireplace, along with a great sitting area, full main bathroom, oversized master bedroom with double sided fireplace, 5 piece including walk in tub. The large windows let in the natural light all through the home and has hardwood flooring. The winding staircase is some of the details. The full basement has great family room space with gas fireplace and bar area along with games room and storage plus 3 piece bathroom. The central air, central vac, gererac back up generator, irrigation system are just a few features. A must to see to appreciate the well constructed home on a very spacious professionally landscaped lot. Great opportunity to enjoy Retirement at its best! (id:59646)
138 Oak Park Drive
Waterloo, Ontario
NO CONDO FEES on this exceptional executive townhouse, custom-built by the highly regarded Heisler Homes. I'm showcases premium finishes and is nestled in one of the area's most sought-after neighbourhoods. Step inside to discover 9-foot ceilings, rich maple hardwood floors, and elegant cherry cabinetry. The open-concept dining area seamlessly connects to a spacious great room featuring a striking stone gas fireplace perfect for entertaining or cozy nights in. The kitchen and dinette lead out to a generous covered deck that overlooks a beautifully landscaped garden oasis, complete with an interlocking brick patio for a low-maintenance, serene backyard retreat. Upstairs, you'll find three generously sized bedrooms, including a luxurious primary suite with a walk-in closet and a spa-like ensuite featuring a large shower and whirlpool tub. Each bedroom offers ample closet space, and the conveniently located second-floor laundry room adds to the homes practicality. The unfinished lower level offers abundant storage and unlimited potential to create a space tailored to your lifestyle. A direct entry from the 1.5-car completely finished garage opens into a welcoming foyer with additional closet space for everyday convenience. Ideally located behind RIM Park and just steps from scenic walking trails, Grey Silo Golf Course, and minutes from the renowned St. Jacobs Market, 138 Oak Park Drive presents a rare opportunity to own the perfect crafted home in an unbeatable location. (id:59646)
1354 Bruce Road 17 Road
Arran-Elderslie, Ontario
Escape the hustle and bustle of town and settle into peaceful country living with this charming two-story home set on a one-of-a-kind 1.59-acre lot, just minutes from Southampton and right on the edge of Port Elgin. Perfectly positioned away from neighbours and backing onto snowmobile trails, this property offers incredible privacy and year-round outdoor adventure right from your backyard. Enjoy the serene views and fresh air from the spacious wraparound porch, the perfect place to relax and unwind. Inside, the home features a warm and inviting oak kitchen with ample cabinetry and a centre island, ideal for cooking and gathering. The main floor includes a bright living room with oak hardwood floors, convenient main-floor laundry, and two updated bathrooms. Upstairs, youll find three comfortable bedrooms, including a large primary bedroom with a walk-in closet.The finished basement adds extra living space with a cozy family room and a dedicated office, perfect for remote work or hobbies. This home has been extensively updated over the years for comfort and peace of mind. Major improvements include a new house roof (2017), garden shed roof (2016), natural gas installation with upgraded HVAC systems (2018), and full window and door replacements (20/24). Both bathrooms were beautifully renovated (22/23), and the kitchen and laundry room floors, kitchen counters, and sink were all updated in 2023. A new septic system (2022), concrete sidewalk (2023), finished basement office (2023), and a water softener (2023) add even more value. An oversized hot water tank and an EV charger installed in the driveway (2024) offer modern conveniences to meet todays lifestyle needs. Lovingly maintained and move-in ready, this home offers modern comfort, thoughtful updates, unbeatable privacy, and the tranquility of rural living all within easy reach of nearby towns. Contact today to schedule your private showing of this one-of-a-kind property just on the edge of Port Elgin. (id:59646)
341 Zeller Drive
Kitchener, Ontario
Welcome to 341 Zeller Drive, nestled in the highly sought-after Lackner Woods community. This stunning 2803 square foot Hawksview-built home offers an expansive layout with a double garage and an additional 1200+ square feet of fully finished basement space. The main floor features soaring 9-foot ceilings, complemented by gorgeous maple hardwood floors and ceramic tiles throughout. The open-concept living room is bright and airy, creating the perfect atmosphere for relaxation and entertaining. The chef-inspired kitchen is a standout, boasting beautiful maple cabinetry, granite countertops, a large island, and a walk-in pantry. A convenient main floor laundry adds to the functionality of the space. Upstairs, the grand great room with a 12-foot ceiling is the ideal place for family gatherings. The second floor is home to four generously sized bedrooms, including a master suite that is particularly spacious. The master retreat is complete with two enormous walk-in closets (one for him, one for her) and a luxurious 5-piece ensuite. Two additional well-sized bedrooms share a beautifully designed Jack-and-Jill 5-piece ensuite, offering both privacy and convenience. The newly finished basement is a true gem, featuring durable flooring throughout and offering two private rooms, a living area, a 3-piece bathroom, and a laundry room. The exterior of the home is just as impressive, with an exposed aggregate driveway, a professionally landscaped front garden, and interlocking pathways leading to the backyard with a beautiful planter box. The backyard features a stamped concrete patio and a shed, creating the perfect outdoor retreat. Conveniently located just steps from Lackner Woods Public School, and within close proximity to Chicopee Ski & Summer Resort, natural trails, highways 7, 8, 401, and shopping centers, this magnificent home is an absolute must-see. It offers luxury, space, and comfort that truly elevate everyday living! (id:59646)
51 Costain Court
Kitchener, Ontario
Hobbyist's Dream on a Premium Lot! Welcome to this spacious and unique 4-level backsplit, perfectly situated on a huge nearly half acre premium court lot with a fully detached, heated 30 x 39 (1170 sq ft) workshop that feels like country living in the city! This beautifully updated home offers 4 generous bedrooms and 2 full updated bathrooms, ideal for families of all sizes. Step into a bright, open recently renovated kitchen with soaring ceilings, skylight (2024) and sliding patio doors that fill the space with natural light. Overlooking the expansive lower level family with gas fireplace, another set of patio doors, 4th bedroom and 2nd full bath is perfect for entertaining or relaxing with family. The main floor formal living and dining room add an elegant touch for special gatherings. Enter the lower basement level that features another large finished area, great for a games room or private office, laundry room and loads of extra storage. Carpet free with newer flooring throughout and fresh paint gives this home a modern, move in ready feel. Outside your private paradise awaits! Nearly half an acre, fully fenced yard features 3 sitting areas, a covered porch, a newer pergola and an outdoor eating area. 12ft above ground pool with new liner and pump (2024) for those hot summer days, a 60 ft zip line for adventure plus a poured concrete fire pit for those cool night gatherings! Recent updates include a new roof (2024), new extended concrete driveway (2024), New garage door (2024), newer furnace and water softener, 200 amp service with electric car charger in heated garage. Don't miss this rare opportunity to own a one of a kind property that blends comfort, charm and country space right in the city! (id:59646)
290 Langford Place
Waterloo, Ontario
Nestled on a quiet cul-de-sac in the highly desirable, family-friendly Lincoln Heights neighbourhood, this extensively updated 3-bedroom home offers the perfect blend of modern comfort and prime location. The main floor boasts a bright and airy open-concept layout, featuring a beautifully renovated kitchen with an extra-large island crafted from authentic 1866 barn board, creating a stunning focal point for entertaining. The spacious living room is bathed in natural light, thanks to its large window, creating a warm and inviting atmosphere. Major updates, including the kitchen, bathroom, furnace, and roof, were completed in 2018, ensuring a move-in-ready experience. Step outside to your private, fenced backyard, an outdoor retreat complete with an in-ground pool, patio, gazebo, and shed perfect for relaxation and summer gatherings. Even better, this home backs onto a park, offering a peaceful and private backdrop. This home is within walking distance of two elementary schools, two French schools, and a high school, with grocery stores, shopping, and public transit just minutes away. Commuting is effortless with bus stops and the ION Light Rail Transit (LRT) express line nearby, providing quick access to Uptown Waterloo, Kitchener, and beyond. Recent neighbourhood upgrades in summer 2024 include new underground pipes, freshly paved streets, and brand-new sidewalks, adding even more value to this well-established community. Plus, with Breithaupt, Bechtel, and Hillside Parks nearby, outdoor recreation is always within reach. Don't miss this rare opportunity to own a beautifully updated home in a mature, sought-after neighbourhood with unbeatable convenience! (id:59646)
181 Sophia Crescent
Kitchener, Ontario
Welcome to 181 Sophia Crescent—an updated semi-detached home that blends modern finishes with practical living in a neighbourhood that makes everyday life easy. The main floor offers a bright, open layout with new flooring, fresh paint, and updated trim throughout. The living and dining areas flow effortlessly into a well-appointed kitchen—perfect for both quiet mornings and lively dinners. Upstairs, you’ll find three generously sized bedrooms and a flexible loft space that works great as a second living area, office, or play zone. The primary bedroom features a full ensuite bath—because mornings run smoother when you’re not fighting for sink space. The unspoiled basement offers future potential for more living space, while the larger-than-average backyard gives you room to host, garden, or just enjoy a bit more elbow room. It’s fully fenced for privacy, includes a shed for extra storage, and even has a gas hookup ready for BBQ season. And yes, there’s a double car garage—rare and worth bragging about. Located close to parks, schools, highways, and everyday essentials, this home is move-in ready and made for real life. (id:59646)
8 Cedar Drive
Bluewater (Bayfield), Ontario
Enjoy your own private sandy beach plus the convenience of municipal services that this Bayfield cottage has to offer! Sunsets facing west over Lake Huron are second to none. Now is your chance to own an rare property where you can discover the beauty of the evening sky, have peace or fun on a private sandy beach, dock your boat at the marina down the street and walk for ice cream or shopping. This renovated 3 bedroom, insulated cottage is located just north of the marina, situated in an upcoming subdivision. Follow the beach path at the end of the street. This lakefront property offers access to a private sandy beach, making it a haven for beach lovers. Walk to the unique amenities of downtown Bayfield. The cottage underwent significant renovations between 2014 and 2015. Modern kitchen with open concept to living room and dining area. The stone fireplace is gas fired and creates a beautiful ambiance. The shed was refurbished in 2017, providing ample space for storage, in addition to the cottage attic storage area. Enjoy stunning sunset views from the deck, also built in 2017, perfect for entertaining or simply unwinding with a good book. Experience the tranquility and beauty of lakefront living with this charming cottage, a perfect retreat in the heart of Bayfield. This property offers a unique opportunity to embrace the Lake Huron coastal lifestyle. Book a showing for a private viewing. (id:59646)
506 Flannery Drive
Centre Wellington (Fergus), Ontario
Freehold townhouse located in desirable south end Fergus neighbourhood. Located a short walk to schools, shopping, restaurants and rec centre. Enter the main floor to open concept kitchen, dining and living room. Main floor walk out to fenced rear yard. Upper level has 3 generous, bright bedrooms. Lower level is unfinished and awaits your future touches. A perfect opportunity for 1st time Buyers or investors looking to enter the market. (id:59646)
81 Pond View Drive
Wellesley, Ontario
Welcome to 81 Pond View Drive in the heart of Wellesley! This freehold semi-detached home offers an impressive amount of finished living space, a rare 1.5 car garage, and an oversized, fully fenced backyard that’s perfect for families, pets, and entertaining. Inside, you'll find 3 spacious bedrooms and 4 bathrooms, including a bright and airy primary suite with a walk-in closet, and a private 4-piece ensuite, and recently renovated gorgeous main bathroom. The open-concept main floor is warm and inviting, featuring updated luxury vinyl flooring, fresh modern paint, stylish lighting, and a renovated 2-piece bath. The kitchen is both functional and beautiful with stainless steel appliances, a gas range, stone backsplash, newer cabinet pullouts, a dedicated drinking water tap, and a breakfast bar that flows into the dining and living areas. Sliding doors lead to a massive deck with natural gas BBQ, hot tub, play structure, sandbox, shed, and firepit — all included for your enjoyment. The fully finished basement adds even more flexibility with a large rec room, a 2-piece bathroom, cold room, and a sump pump for peace of mind. Located just minutes from Kitchener-Waterloo, Wellesley offers small-town charm with walkable schools, scenic trails, a new arena, and beloved local spots like Schmidtsville Restaurant. If you’re looking for a home that blends space, style, and serenity, 81 Pond View Drive checks all the boxes. (id:59646)
2280 Highway 6
Flamborough, Ontario
This charming backsplit sits on a spacious 3.13-acre lot with two driveways and easy access to Hwy 401, ideal for commuters or anyone wanting a bit more space without losing convenience. The home features 3 bedrooms and 3 bathrooms, offering plenty of room for families or guests. The main living area has a vaulted ceiling with exposed wood beams and a wood-burning fireplace, giving it a warm and welcoming feel. The lower level has large windows that let in tons of natural light, plus a walkout to the backyard with beautiful forest views. It’s a great space for a rec room, home office, or extra living area. The attached garage is oversized with 9-foot doors and inside entry, perfect for storing your vehicles, tools, or outdoor gear. Outside, you’ll find a gazebo for enjoying summer days. If you're looking for a home with privacy, space, and easy highway access, this home is for you. (id:59646)
43 Ian Ormston Drive
Kitchener, Ontario
This Doon South showpiece is 4 years young but shows like a model. Beautifully built by Activa for the current owners who smartly invested over $80,000 into upgrades & extras. Featuring 4 generous size bedrooms including a secondary bedroom with its own 4 piece ensuite bath with quartz counter & walk-in closet! Behind a set of double doors awaits your primary bedroom suite. This area has an amazing L-Shaped walk-in closet & deluxe 5 piece ensuite bath boasting a large oval shaped soaker tub, 2 undermount sinks in the quartz countertop, a glass & tile step in shower and a rite-height water closet. All flooring on the upper level is a combination of ceramic in the bathrooms and Aurlands Oak laminate in all bedrooms! The focus of the main floor has to be the inviting Chef's Delight kitchen. So many upgrades were selected for this room. Let me list a few. Bright, white cabinets featuring soft closers on upper and lowers. A 10' x 4' family-sized centre island with a CAMBRIA quartz top has a undermount granite oversized sink and has room for 4 people! Other extras include a pantry closet with wire shelving, a microwave and garbage/recycling centre built into the island & a water line to the fridge! Walk out from the kitchen & start enjoying your fantastic rear stone patio (36' x 14'). Added bonus that it back onto a greenspace, trees and walking path! The flooring choices made for the main floor are ceramics (powder room & laundry room) and engineered hardwood in the balance. The spacious Great Room is highlighted by the Marquis Solara gas fireplace! Your laundry room has access door to double garage, has ceramic floor & a convenient folding countertop above your washer & dryer! The lower level awaits your ideas with 3 huge windows for maximum sunlight! There is a 3 piece rough-in bath, a tankless water heater, a Trane furnace with built-in humidifier & a Venmar air exchanger! MOEN upgraded faucets throughout, coloured exterior windows & steel backed oak staircase (id:59646)
50 Wandsworth Place
Kitchener, Ontario
The street appeal of this one owner meticulously maintained bungalow will make it a very popular choice! Nestled on a quiet, tree-lined cul-de-sac and perfectly located in the heart of Rosemount. This 3 bedroom, 1.5 bathroom home is a short walk or drive to schools, transit, churches, shopping and Downtown Kitchener! Have you been looking for a little space between neighbours? This home is on a pristinely landscaped 55 x 108 foot lot. When you walk through the stunning front door (with glass insert and sidelight) your eyes will immediately be drawn to the gleaming, original oak hardwood floors which are showcased in the living room and all 3 bedrooms. Your updated kitchen gives you a great vantage point to admire your backyard. The original cabinet boxes have been outfitted with newer Thermofoil oak doors and drawers, laminate counters with an undermount sink and 3 appliances included. There are many windows throughout the house that have been updated with vinyl Golden Low E Argon replacements. The main floor bathroom features a cultured marble surround, Bathfitter tub, a right-height water closet and grab bar. The lower level has a lot to offer as well. A large recreation room with dry bar and bar fridge plus a corner wood burning fireplace. (Note the fireplace has not been used for many years) There is also a multi-use utility room that currently functions as the laundry room but is super spacious and could also be used as an office or configured into a guest room. There is also a 2 piece bathroom on the lower level. A few other updates and extras include a wood fence in 2019 installed by the current owner, a 3 Season sunroom with access off the rear door, roof in 2020 by Al Beach Roofing, Crown moldings in the living room, central air conditioning and furnace with a humidifier in 2018, a cold cellar and 200 amp service on breakers. PLEASE NOTE: A few rooms have been virtually staged. (id:59646)
4098 Cassandra Drive
Beamsville, Ontario
Welcome home to 4098 Cassandra Drive in Beamsville presenting a harmonious blend of rural tranquility and modern living making this home an attractive location for families ,professionals and retirees alike. This bright and spacious town home offers 1768 sq ft on two levels with open main floor layout ,modern kitchen dining combo with breakfast bar ideal for family get togethers. The upper level will surprise with 3 generous bedrooms 2.5 baths ,primary bedroom with 3 pc ensuite and walk in closet, as well as upper level laundry. Come and relax on the oversized deck and yard that offers plenty of privacy backing onto A.M.P. Park equipped with tennis courts, splash pad, walking trail and basketball hoops. Centrally located and walking distance to St Mark’s primary school and St Helen’s Church. No shortage of parking with a full double car garage, inside entry and large paved driveway for an additional 3 cars. You will love the vibe and modern conveniences of this home surrounded by picturesque landscapes and the near by Niagara Escarpment offering residents a tranquil yet connected lifestyle. (id:59646)
149 Rosemary Lane
Ancaster, Ontario
Welcome to this stunning custom-built masterpiece in the prestigious Maple Lane neighbourhood of Ancaster! This luxurious 3,700 square-foot home boasts four spacious bedrooms all with generous walk-in closets, and four elegant baths, offering unparalleled comfort and style. Nestled on an expansive 75’ x 188’ lot, the property is surrounded by mature trees, providing a serene and private oasis. Located just steps away from the renowned Hamilton Golf and Country Club, walking trails and the Ancaster Village, no expense has been spared in the design and finishes of this contemporary haven. The heart of the home is the enormous open-concept kitchen, seamlessly connected to the dining space, family room, and outdoor covered porch with fireplace, perfect for entertaining and family gatherings. The abundance of large windows bathes the interior in natural light, enhancing the bright and airy ambiance. Experience the epitome of luxury living in a lush, mature neighbourhood with this exception al residence. Don’t miss your chance to own a piece of paradise in one of Ancaster’s most sought-after locations! (id:59646)
603 Mount Anne Drive
Waterloo, Ontario
Prime Investment Opportunity in Waterloo's Student Core – Fully Licensed Duplex Welcome to this exceptional, fully licensed legal non-conforming duplex located in the heart of the Lakeshore neighbourhood—one of Waterloo's most desirable and high-demand student rental areas. Generating an impressive gross rental income, this turn-key property offers an unbeatable opportunity for investors or parents of students seeking both cash flow and peace of mind. The upper unit features 4 spacious bedrooms, 1 full bathroom, and a recently updated kitchen. The lower unit includes 3 bedrooms, 1 bathroom, and another modernized kitchen. Both units have been well maintained with recent updates, offering a low-maintenance investment with strong rental appeal. Key updates include a new roof in 2023, and both units are licensed with the City of Waterloo—ensuring full compliance with local rental bylaws. Ideally situated just minutes from the University of Waterloo and Wilfrid Laurier University, as well as shopping, restaurants, and public transit, this property boasts consistent tenancy and long-term rental stability. Property Highlights: •Legal non-conforming duplex with City of Waterloo rental licenses •Total of 7 total bedrooms, 2 kitchens, 2 bathrooms •Updated kitchens & finishes •Roof replaced in 2023 •Separate entrance for each unit •Ample parking •Excellent walkability to universities and amenities Whether you’re a hands-off investor looking for stable returns or a parent seeking student housing with income potential, this property checks all the boxes. Don't miss this rare opportunity in one of Ontario’s strongest rental markets. (id:59646)
17 Jell Street
Guelph, Ontario
Discover 17 Jell Street, a nearly new, 2-year-old freehold townhome nestled in the lively Royal Valley community. Offering almost 2,000 sq. ft. of modern living, the home welcomes you with an open-concept main floor featuring 9-ft ceilings, hardwood floors, and a sunlit great room that flows effortlessly into a chic kitchen outfitted with stainless steel appliances. A handy powder room and main-floor laundry enhance everyday living. Upstairs, retreat to the primary suite complete with a generous walk-in closet and a sleek 4-piece ensuite, while two additional bedrooms share a well-appointed 4-piece bathroom, complemented by an extended driveway for extra parking. Ideally situated in a family-friendly neighbourhood near top schools, the University of Guelph, and major highways, this home is a must-see opportunity in one of the area’s most dynamic spots. (id:59646)
21 Boiler Beach Road
Huron-Kinloss, Ontario
Discover the ultimate lakeside retreat in this charming waterfront home, perfectly nestled in a highly sought-after location only a few minutes from Kincardine. Boasting 3 bedrooms plus a den and 2 bathrooms, this beautifully maintained home offers breathtaking views of Lake Huron from the main floor living space as well as the primary bedroom & the private rooftop balcony, making every sunrise and sunset a captivating experience. Step inside to find an inviting loft-style layout filled with cottage charm, characterized by high ceilings and an abundance of large windows that bathe the space in natural light. With two family living rooms, main floor laundry & an open concept, comfort and convenience are at the forefront. The home features an updated gas fireplace & gas heater in the family room for those chilly evenings and a brand new ductless heating and cooling system for year-round comfort. A metal roof with a lifetime warranty adds peace of mind to your investment. Outside, the deep front yard is not only aesthetically pleasing but practical, offering an attached garage and double-wide driveway that can accommodate 6+ vehicles which is a rarity in today's market. Enjoy the serenity of the private wooded backyard, perfect for relaxation and outdoor gatherings. Additional recent updates include windows, doors, balcony, vinyl siding, bathroom, and flooring all completed in 2011 ensure that this home is move-in ready. Dont miss your chance to claim this dream home as your own! (id:59646)
33 Dennis Avenue
Brantford, Ontario
Nestled by scenic trails and the Grand River, live in one of Brantford's newest family neighbourhoods. This newly built (2024) home is for lease and offers four bedrooms and 2.5 bathrooms, including a convenient ensuite off the master bedroom. Enjoy the bright open-concept living space with a cozy natural gas fireplace. Got stuff? No worries, there's plenty of room in the large unfinished basement. Plus, park your wheels in the one-car garage. Ready to move in July, so you can start enjoying summer by the Grand right away. Exterior now has grass and paved driveway - Don't miss out on this lease opportunity, make this gem by the grand your place to call home! (id:59646)
293 Clarke Street N
Woodstock (Woodstock - North), Ontario
Charming Bungalow in Prime Woodstock Location! Welcome to 293 Clarke Street North, a move-in ready bungalow nestled in one of Woodstocks most sought-after neighbourhoods. This stylish home is ideally located near schools, parks, and all the amenities the city has to offer. Step inside and experience the charm and warmth of this bright and beautiful home. The main floor offers two generously sized bedrooms, a full 4-piece bath, and an incredible dining room surrounded by windows perfect for family meals or entertaining guests. The dining space also features a modern accent wall, adding a touch of contemporary style. Just off the dining area is a lounge/TV room that could easily be converted back into a third bedroom, offering flexibility to suit your lifestyle. The renovated kitchen boasts elegant cabinetry and stainless steel appliances, combining both function and style. Downstairs, the partially finished basement offers excellent potential to expand your living space. Two large new egress windows have been installed, making it ideal for a future finished bedroom and home office. One bedroom is already well underway, giving you the opportunity to finish the space to your own design preferences. The basement also includes a separate laundry room, storage area, and a fully finished 2-piece washroom. Enjoy peaceful mornings and quiet evenings in the enclosed sun porch at the back of the home a tranquil space overlooking your private backyard oasis. The yard features mature trees and a custom pergola with a cozy firepit area, perfect for relaxing or entertaining. This home is an ideal fit for first-time buyers, growing families, or retirees looking to downsize without compromise. Dont miss your chance to own this beautiful home in one of Woodstocks most desirable locations! (id:59646)
144 Wellington Street
Waterdown, Ontario
Rare custom-built home with recent renovations, situated on nearly 5.77 acres of private forested land in Waterdown, at the end of a private road. The open-concept interior features a countryside-style kitchen with modern countertops, vaulted ceilings, skylights, and a formal dining room with views of the Grindstone Creek. The living room includes a cozy gas fireplace, and the main floor has two bedrooms sharing a 3-piece bath, plus a laundry room with newer appliances. The spacious master suite on the second floor offers privacy and stunning forest views, with a romantic tub and large 3-piece bath. The finished basement boasts a huge recreation room, full bath, and two separate walk-out entrances to the forest. Ample parking for up to 10 cars, a newer attached two-car garage, and walking distance to schools, parks, shops, and dining make this a perfect blend of seclusion and convenience. zoning is R1-6(H), CM (id:59646)
238 West 15th Street
Hamilton, Ontario
Welcome to 238 West 15th Street in the heart of Hamilton’s West Mountain! This main level, well-cared-for home is full of charm and natural light, offering a great layout that’s perfect for anyone looking for a move-in-ready space. Relax on your deck in your private backyard and ideal for summer BBQs or just relaxing with your morning coffee. Located in a quiet, family-friendly neighbourhood close to schools, parks, transit, and all the essentials—this one checks all the boxes. Lots of parking, attached garage with gas heater and more! Come take a look and see why 238 West 15th Street might be your next home sweet home! (id:59646)
116 Thames Street S
Ingersoll (Ingersoll - South), Ontario
LOOKING FOR PRIME LOCATION IN THE HEART OF DOWNTOWN AREA? THIS COULD BE A GOOD INVESTMENT OR IF YOU WANT TO OPEN UP A HAIR SALON IT IS ALL SET UP AND READY TO GO. LOTS OF PARKING ON THE STREET PLUS LOTS OF PARKING AT REAR WITH REAR ENTRANCE WITH NO CHARGE PARKING. ELECTRICAL IS 200 AMP FOR THE WHOLE BUIDING (100) FOR THE SALON AND (100) FOR THE APARTMENT. PLEASE ALLOW 24 HOURS NOTICE FOR ALL SHOWINGS BECAUSE OF UPSTAIRS TENANT AND BECAUSE OF THE SALON THERE ARE TIMES GOING TO BE SCHEDULED TO ALSO COINSIDE WITH THE TENANT IN THE APARTMENT. Upstairs apartment unit pays $650 a month plus utilities - he pays on time and would like to stay renting there if he can. (id:59646)
4925 Cameron Avenue
Beamsville, Ontario
Welcome to this spacious and beautifully maintained 3-bedroom, side split home located on a quiet family friendly street in the heart of Beamsville. Perfectly situated close to schools, parks, and all the amenities you need, this home offers both comfort and convenience. On the main floor you will find a large living area, dining space and updated kitchen, complete with elegant granite countertops. Perfect for entertaining, the main floor flows out onto to the large deck—ideal for summer barbecues or relaxing poolside. The backyard is a true retreat, featuring a generous two-tiered deck, gazebo and an inviting above-ground pool, perfect for entertaining family and friends. The lower level boasts a cozy family room centered around a warm gas fireplace—an ideal space for movie nights or relaxing with a good book. An additional bathroom with a large jacuzzi tub, and a laundry room completes this level. With its functional layout, modern updates, and unbeatable location, this home is a must-see for families or anyone looking to settle into one of Beamsville’s most desirable areas. (id:59646)
20 - 90 Thompson Road
Penetanguishene, Ontario
Welcome to Green Gables, located near the sparkling waters of Georgian Bay in historic Penetanguishene. This 2+2 bed, 2 bath townhome has plenty of natural light and is painted in neutral tones, providing a perfect backdrop for your personal furnishings and decor. This is an end unit with extra windows creating a nice, bright kitchen space with a breakfast area and walk-out to your private-use deck with a gas barbeque hook-up. You have a lovely living/ dining combination great room with flexibility to suit your needs, and an open rec room space on the lower level with a cozy freestanding gas fireplace. There is a spacious utility room, great storage and inside-entry to your garage. There is also a neighbourhood clubhouse with a large gathering space, kitchen, games area and work out equipment. It's just a hop-skip-and-a-jump to our vibrant downtown shops, restaurants, rec centre, the library, LCBO... near our beautiful Rotary Champlain Wendat Park along the waterfront, complete with a splash pad, swim area, washrooms, playground, dog park, a bandstand for summertime music, festivals and outdoor fun all year around. Close to marinas, the public pier, curling club, hospital, golf courses and all the other amenities our wonderful shoreline community has to offer you. It's only 4kms down the road to Midland, within an hour to Orillia and Barrie, and 90 minutes to the Toronto area. The furnace and central air were replaced in 2024, and the air exchanger was installed this year. What an opportunity for you to downsize in style and let someone else handle the grass and snow! COME EXPERIENCE IT FOR YOURSELF! (id:59646)
144 Riley Street
Waterdown, Ontario
Nestled in the heart of Waterdown, 144 Riley Street is a beautifully appointed family home that perfectly blends everyday comfort with unbeatable convenience. An impressive exposed aggregate front entrance sets the tone as you step into this stunning 2,700+ sq. ft. 4-bedroom home. The beautifully designed open-concept kitchen seamlessly overlooks a backyard oasis, complete with a sparkling in-ground pool featuring a new heater and liner. The expansive main floor offers both a stylish living and dining area, complemented by a convenient 2-piece powder room perfect for entertaining and everyday living. Just a few steps up, you'll discover a stunning vaulted family room featuring a striking stone gas fireplace and expansive windows that flood the space with natural light creating a warm and inviting atmosphere perfect for relaxing or entertaining. Enjoy the convenience of main floor laundry and direct access to the garage, featuring an updated garage door. Upstairs, the generously sized primary bedroom offers a peaceful retreat, complete with a spacious walk-in closet and a luxurious 5-piece ensuite featuring elegant California shutters. Three additional well-proportioned bedrooms and a full bathroom provide ample space for family and guests alike. Ideally situated within walking distance to top-rated schools, scenic parks, the YMCA, shopping, and a variety of nearby restaurants this location truly has it all. Simply move in and start enjoying the lifestyle you've been dreaming of. (id:59646)
50 Melbourne Street
Hamilton, Ontario
GREAT OPPORTUNITY FOR INVESTMENT PROPERTIES. D ZONING,ALLOWS FOR A 2 FAMILY DWELLING. HAMILTON'S DESIRABLE SOUTH WEST LOCATION BETWEEN LOCKE AND DUNDURN STREET. BUILDING PERMIT IS INCLUDED. ALL FEES AND LEVIES HAVE BEEN PAID. ALL COSTS ASSOCIATED FOR DRIVEWAY APPROACHES HAVE BEEN PAID. STORM, SANITARY AND WATER SERVICED TO LOT LINE. SOIL REPORTS AVAILABLE. NO WARRANTY'S ON SOIL CONDITIONS. BUYER PAYS VENDOR FOR REFUNDABLE SECURITIES ALREADY PAID TO THE CITY OVER AND ABOVE COST FOR LOT. NOTE, 50 MELBOURNE MUST BE PURCHASED WITH 48 MELBOURNE. ACCESS TO LOT FROM MELBOURNE AND HILL STREET. BUYER TO DO OWN DUE DILIGENCE (id:59646)
42 Scarboro Avenue
Toronto (Highland Creek), Ontario
Welcome to 42 Scarboro Ave, proudly offered for sale for the first time in over 20 years! Nestled in a quiet pocket of Scarborough, this charming home sits on a large 48' x 150' lot with mature trees and a cozy firepit the perfect setting for family gatherings or peaceful evenings outdoors. This 3+1 bedroom, 1+1 bathroom bungalow features recent updates to the main floor, including brand-new flooring, fresh paint, and upgraded cabinetry, offering a modern touch while preserving its warm character. Oversized front windows fill the home with natural light throughout the day, creating a bright and welcoming atmosphere. The spacious primary bedroom includes a roughed-in area for a potential ensuite, offering future flexibility. The finished basement boasts a separate entrance, wood-burning fireplace, and plenty of space to serve as an in-law suite, private apartment, or the ultimate entertainment/chill space. Located just minutes from the University of Toronto Scarborough campus, Centennial College, grocery stores, gyms, local shops, and restaurants. Quick and easy access to Highway 401 (just 4 minutes from your doorstep) makes commuting a breeze. Don't miss this rare opportunity to own a well-maintained, thoughtfully renovated home in a vibrant and convenient community! (id:59646)
23 Lorne Avenue
Hamilton (Ancaster), Ontario
Welcome to this stunning 2+2 bedroom home, perfectly situated on a spacious, mature lot at the end of a quiet cul-de-sac just a short walk from the charming shops and restaurants of Old Ancaster! Step inside to a bright and airy living room, highlighted by large bay windows that fill the space with natural light. The main floor also features a formal dining room and updated kitchen that overlooks the lush backyard. The kitchen is equipped with stainless steel appliances, a double sink, and ample cabinetry for all your storage needs. Main level is completed by two generously sized bedrooms and a spa-like 4-piece bathroom, fully renovated in 2023. Separate entrance to the lower level, this home also offers excellent in-law suite potential. Lower level, you'll find two additional spacious bedrooms, a 3-piece bathroom, and a large rec room ideal for a family hangout or extra living space complete with a charming brick fireplace as the focal point. Enjoy the private backyard oasis with a large deck, surrounded by mature trees for added tranquility and seclusion. The front yard features dual driveways offering plenty of parking, along with a spacious front porch, perfect for morning coffee or evening relaxation. Don't miss the opportunity to own this peaceful retreat just minutes from all major amenities. Book your showing today! (id:59646)
(Bsmt) - 18 Gastonia Road
Brampton (Northwest Brampton), Ontario
Modern 2 Bedroom Legal Basement, Available For Rent In A Prime Location With Excellent Schools! Separate Laundry Available With Washer And Dryer. Two Parking Spaces. Large Windows For Plenty Of Natural Light. Stunning Washroom! Near Grocery Stores, Mount Pleasant Go Station And Other Amenities. Tenant To Pay 40% Utilities (id:59646)
21 Janet Street
Port Colborne, Ontario
Welcome to 21 Janet Street, nestled in the picturesque city of Port Colborne. This charming all-brick and stone bungalow sits on an extra-large lot, featuring three bedrooms and two well-appointed bathrooms. The lower level offers fantastic potential for an in-law suite or granny suite, providing versatile living options. Step inside to discover the inviting living room, adorned with newly installed hardwood floors (2024), elegant crown molding, and generous windows that flood the space with natural light, creating a warm and welcoming ambiance. The updated kitchen completed in 2022, is perfect for both cooking and entertaining, boasts stainless steel appliances, a sleek tile backsplash, and stylish shaker-style cabinetry. A convenient full-wall pantry unit, complete with a built-in microwave, ensures ample storage for all your culinary essentials. Direct access to the side of the home enhances the appeal, making indoor and outdoor gatherings a breeze. The main level also houses three comfortable bedrooms, including the primary suite, and a conveniently located four-piece bathroom. Venture to the lower level, where endless possibilities await. This space could easily serve as a self-sufficient in-law suite or unit, providing immediate rental income potential. Featuring a separate entrance with a walk-up to the side of the home, this lower level includes a fully functional kitchen, a three-piece bathroom, and a spacious family room centered around a charming bricked gas fireplace—ideal for cozy evenings. The bonus/billiards room can effortlessly transform into an additional bedroom, further expanding your living options. The expansive backyard is perfect for relaxation and recreation, and can be accessed directly from the garage or side entrances, making outdoor living convenient and enjoyable. This home is ideally located just minutes away from schools, restaurants, and shopping. Don't miss out on this unique opportunity to own a property brimming with potential! (id:59646)
12 Grandview Street
Brantford, Ontario
Welcome to 12 Grandview Street ~ a beautifully updated century home with parking for 2 cars! This home has been lovingly maintained by the same family for the last 25 years! Living room and dining room/office with original hardwood floors, pocket doors, coved ceilings and high baseboards! Modern main floor 3 piece bathroom with large walk-in shower, herringbone tile flooring and IKEA hanging cabinets! Kitchen with centre island for gathering with friends/family, Maple cabinets, quartz countertop, luxury vinyl flooring and brick accent wall from original house! Main floor bedroom as well as mudroom with laundry/pantry area and access to rear fenced yard. A beautifully redone set of stairs leads you to the second level offering 3 bedrooms all with hardwood flooring, 3 piece bath with cast iron tub and ceramic tile flooring. California shutters throughout. Central vac. Owned water softener. All plumbing has been updated to pex. Goodman furnace and central air (2010). Updated doors and windows. Steel roof on house and barn style shed with 50 year transferrable warranty (2022), 100 amp breaker panel with updated wiring. Low maintenance rear yard with composite decking with hot tub (2019) and patio area to spend your summer nights, turf grass and fence installed in 2022. Concrete sidewalk from front to backyard (2021). Plenty of stroage space in unfinished full height basement crawlspace. Parking at rear of property off of Huff Ave offers parking for 2-3 cars with gate to rear yard. (id:59646)
136 Burwell Street
Brantford, Ontario
Welcome to this bright and charming 2-bedroom, 1-bathroom home, perfectly situated in one of Brantford’s most desirable affordable neighbourhoods. Just steps from the scenic Grand River trail, this property offers the perfect blend of nature and convenience. Enjoy peace of mind with recent updates including newer shingles, a 100 amp hydro panel, and a brand new furnace (2024). Nestled on a quiet, tree-lined street with a private driveway, this home offers a serene setting while being just a short walk from local shops, cafes, and restaurants. Whether you’re looking to explore the outdoors or enjoy the vibrant community around you, this location truly has it all. Don’t miss your chance—book your showing today! (id:59646)
43 Linden Avenue
Brantford, Ontario
Welcome to this stunning brick home nestled in a mature Brantford neighbourhood on a perfectly sized lot. Thoughtfully updated, this home features brand new windows and doors (2025), a fully renovated basement (2024), and a fresh concrete patio with a gazebo and a new backyard shed for effortless outdoor entertaining (2023). Inside, you’ll find three spacious bedrooms with the flexibility to convert a space into a fourth, along with beautifully updated bathrooms. The large open-concept kitchen flows seamlessly into a generous dining and living space, offering ample room for both relaxing and hosting. Consider the basement as it presents excellent potential for an in-law or granny suite, with a layout to accommodate extended family. With plenty of storage and modern updates, this move-in-ready home is waiting for its next family to make lasting memories. Don’t miss out on this incredible opportunity! (id:59646)
97 Seventh Avenue
Brantford, Ontario
Welcome to 97 Seventh Avenue. This immaculate brick bungalow with an oversize garage has a lot to offer. The front entrance welcomes you into the large foyer, the spacious living room is full of natural light and has room for oversize furniture, the family size kitchen was just renovated in April, it is a great size, has tons of counter and cupboard space, fridge, stove and a new (April 2025) Bosch dishwasher, as well as a large dining area overlooking the backyard. The 4pc bathroom was gutted and tastefully redone in 2024. Primary bedroom holds King size furniture and both bedrooms have original hardwood floors. Carpet free with modern flooring (2024) in the kitchen, living room, dining room, foyer and bathroom. The dining room was previously a 3rd bedroom and can be easily converted back with just one wall and a door. Convenient side entrance to the basement is perfect for an in-law suite or other possible uses. The partially finished basement has a rec room area, a 2pc bathroom that has enough room to add a shower, a laundry room including washer and dryer and lots of space for future bedroom(s) or storage space. Patio doors lead out back to a covered deck with gas barbeque hook up and into the fully fenced well maintained yard. There is a detached 24 x 16 insulated garage with updated electrical (2023) including a 20 amp plug, an insulated garage door (2023) and two man doors. There is also an impressive 12 x 7 shed (2024). Parking for at least 5 cars in the private driveway. Furnace and water heater (owned) replaced in 2023. Freshly painted main floor. There is a main floor laundry hook up behind the drywall in the dining room. Close to elementary schools, just steps away from the beautiful Grand River Trail System, close to grocery stores and all amenities. This cozy home has been meticulously cared for and updated. Flexible closing date. (id:59646)
126 Silver Street
Paris, Ontario
Welcome to this spacious and well-maintained 2-storey home, ideally located close to the fairgrounds, schools, parks, downtown, and all amenities. The property features an extra-large driveway, spacious enough to fit a full transport truck with trailer or up to eight vehicles—perfect for hobbyists, contractors, or families with multiple cars. The fully fenced backyard provides both privacy and room to enjoy the outdoors, complemented by a storage shed and a detached single-car garage with hydro, currently set up as a workshop. Featuring a covered front porch perfect for relaxing evenings or morning coffee, this home offers exceptional curb appeal and functionality. Step inside to find a bright and inviting living room with laminate flooring, crown moulding and California knockdown ceilings, a versatile main floor bedroom, (currently being used as an office, or could be converted back to a main floor laundry room), and a 5-piece bathroom with double sinks. The dining room features beautiful, refinished hardwood floors, leading to a brand new kitchen with dark cabinetry, tile backsplash, laminate flooring and convenient sliding doors to a large deck—perfect for entertaining in your private backyard. Upstairs, you'll find three large bedrooms with brand new carpet and large windows that flood the rooms with natural light, along with a modern 3-piece bathroom featuring a tiled shower and flooring. With plenty of room to spread out, modern touches, and a great location, this home has everything you need to settle in with ease. Don’t miss your chance to make it yours! (id:59646)
3976 Powerline Road W
Ancaster, Ontario
Welcome to a serene country retreat conveniently nestled near Ancaster and Brantford. This one of a kind elegant yet inviting turn-key bungalow boasts 5 bedrooms and 3 bathrooms, offering the ease of one-level living. Upon arrival, you're greeted by meticulously landscaped grounds leading into a stunning, partially open-concept main level adorned with exquisite moldings, a sky light, and large windows that floods the space with natural light and picturesque views of the manicured property and mature hardwood tree-lined lot. The chef's kitchen is a culinary delight featuring a spacious island with a prep sink, built-in wine storage, gas range, built-in oven, detailed backsplash, custom range hood, bar fridge, hardwood floors, and a full walk-in pantry complete with an additional refrigerator. Sliding doors from the kitchen seamlessly connect indoor and outdoor dining on the expansive deck. The open-concept living room and dining area offer hardwood floors, a beautiful gas fireplace with a floor-to-ceiling tile surround, and sliding doors that open directly onto the deck. The oversized family room boasts vaulted ceilings, a striking feature wall, and an additional gas fireplace with a floor-to-ceiling fieldstone surround and wood mantle. The primary bedroom provides direct access to the back deck and features a spacious walk-in closet with custom-built cabinetry. Two well-appointed bathrooms and a laundry/mudroom complete this level. The lower level is prepared for your final touches, allowing you to personalize it to your taste. Outside, the expansive backyard oasis includes a generous deck with a pergola, perfect for enjoying the tranquil scenery of your private retreat. Descend a few steps to discover your own fire pit area, ideal for gathering under the stars amidst your wooded lot. Don't miss the chance to own this private, move-in ready sanctuary. Schedule your showing today and experience the charm of country living at its finest. (id:59646)
62 Rolling Meadows Boulevard
Fonthill, Ontario
Executive Home in Upscale Fonthill Neighbourhood. Approx 2800 Sq Ft of fabulous living in this 4 bedroom, 2-1/2 bath home. Main floor provides an office and den flanking the foyer, separate dining room and open concept designed kitchen/dinette and family room. Generous sized bedrooms upstairs and a primary suite designed for a special retreat at the end of the day. Great Family Home with pool sized fenced in backyard, close to neighbourhood park and Town. Location provides proximity to golf, wine route, shopping, highway access and quick trip to border. A wonderful opportunity for you and your Family! (id:59646)
14 Rockingham Court
London South (South R), Ontario
Welcome to 14 Rockingham Court-A Move-In Ready, Versatile Home with Incredible Potential! Located on a quiet cul-de-sac in one of London's most desirable, family-friendly neighborhoods, this beautifully upgraded home is surrounded by mature trees and offers the perfect blend of comfort, style, and flexibility. With over $350,000 in renovations completed between 2020 and 2025, this meticulously maintained 4-bedroom, 2.5-bathroom home is ideal for multigenerational living or as a rental income opportunity.The main level welcomes you with warm wood flooring, spacious living and dining areas, and a stunning kitchen featuring new cabinets and quartz countertops. The converted garage now serves as a versatile space perfect for entertaining or additional living. Upstairs, you'll find a convenient laundry area and well-appointed bedrooms, while the fully finished basement truly sets this home apart. With its private separate entrance, the lower level includes 2 bedrooms, a full kitchen, 1.5 bathrooms, its own laundry, and a generous living area ideal for extended family, a nanny suite, or as a turnkey rental unit. All-new electrical and plumbing systems, a concrete driveway, and a spacious patio add to the home's long list of updates and appeal. Whether you're looking to accommodate multiple generations under one roof or capitalize on a dual-living investment property, 14 Rockingham Court delivers unmatched flexibility. Just minutes from Wortley Village, Highland Country Club, and essential amenities, this is a rare find you don't want to miss. Schedule your showing today and discover the comfort, income potential, and versatility this exceptional home has to offer! (id:59646)
22371 Adelaide Road
Strathroy Caradoc (Mount Brydges), Ontario
Welcome to 22371 Adelaide Road! Nestled in the charming community of Mount Brydges, this 4-bedroom, 2-bathroom home offers a rare combination of space, thoughtful updates, and outdoor luxury on a truly impressive lot. With parking for 10+ vehicles, its ideal for families, entertainers, or anyone seeking room to grow. Step inside to find a bright and inviting layout, highlighted by a recently renovated main floor bathroom (2025) and a new roof (2019), offering long-term peace of mind. The heart of the home is the warm and functional kitchen, complete with a walk-in pantry to meet all your storage needs. From here, step directly into your expansive backyard a truly special transition, thanks to the seamless walkout into a large, private oasis. Whether you're hosting gatherings or enjoying quiet evenings, the newly updated rear deck (2024) provides the perfect setting. What truly sets this property apart is the heated saltwater pool ideal for summer days and designed for both relaxation and fun. A second sliding door off the cozy family room offers direct access to the pool area, creating an effortless indoor outdoor flow that's perfect for entertaining or keeping an eye on the kids. Additional updates include a refreshed front porch (2023), adding both charm and curb appeal to this already inviting home. Located just minutes from local schools, parks, and all the amenities Mount Brydges has to offer, 22371 Adelaide Road is a standout opportunity for those seeking space, comfort, and lifestyle. Dont miss your chance book your showing today! (id:59646)
35 Kirk Drive
London South (South V), Ontario
Executive Living on the Green - Lambeths Finest Welcome to your dream home a Bruce McMillan built home featuring impeccable craftsmanship on a large treed beautifully landscaped lot, perfectly positioned in one of Lambeth's most prestigious neighborhoods. This executive residence backs directly onto Greenhills private golf course and Country Club with breathtaking views of the first green, offering an unparalleled blend of elegance, comfort, and lifestyle appeal. This beautifully maintained 3-bedroom, 2 full bath and 2 half bath home is a showcase of timeless design and thoughtful upgrades. Step inside to discover gleaming hardwood floors, rich oak trim, crown moulding, and an abundance of natural light, thanks to well-placed skylights that illuminate the space. The kitchen features granite countertops and a skylight, and offers a walk-out to a beautifully landscaped backyard complete with a pond water feature and updated PVC decking - perfect for both indoor and seamless outdoor entertaining. A fully finished basement expands your living options with a cozy gas fireplace perfect for movie nights, and the potential for an in-law suite with its own garage access. Curb appeal is second to none, with meticulously landscaped front gardens welcoming you home, while the private backyard oasis-complete with scenic golf course views-offers the ultimate setting for outdoor relaxation. Enjoy easy living with an irrigation system (front and back) that keeps your outdoor space lush and low-maintenance. Close proximity to Highway 401, Main Street Lambeth, shopping, arenas, golf courses, scenic trails, and a full range of amenities-everything you need just minutes from your doorstep. This is a rare opportunity to own a legacy property in one of Lambeth's most sought-after communities, schedule your private showing today. (id:59646)
1011 - 573 Mornington Avenue
London East (East G), Ontario
Attention: First Time Homebuyers and Investors!! Check out this 10th floor unit, with amazing views of the city and downtown area! The building is next to a city park with nice walking trails. Located close to shopping centres, Fanshawe College, schools and bus transit and is in a safe and convenient location in London. This spacious 1 bedroom apartment has a well thought-out layout and is perfect for young couples or investors looking for an easy to rent condo. Updated vinyl flooring (2023), painted and clean unit, ready for its new owners. Condo fees include hydro, heat, water, parking, building and land maintenance and insurance. The Condo Corp will do all of the exterior maintenance, repairs and upgrades! All you have to do is enjoy! (id:59646)
170 Langarth Street E
London South (South F), Ontario
Renovated and tres CHIC! Just steps to EVERYTHING parks, shops, schools, cafes, groceries and only minutes from Victoria Hospital. This red-brick and Tudor 2 Bed + Den, 2 FULL bath offers over 1500 sqft of brand-new living space. Enjoy your 17 wide wainscoted covered front porch overlooking a lovely tree-lined street while friendly neighbours walk past. A wide-open dining, kitchen and living area boasts 9 coffered ceilings, huge granite island and counters, stainless appliances, contemporary splash plus black & brass accents. GORGEOUS HARDWOODS flow throughout both upper and the main level. Second floor offers a spacious 4-piece bath with modern ceramics and a secluded Primary Bedroom with DRESSING ROOM SUITE plus another ample Bedroom/Office. Lower with side door access offers a bright laundry room + sprawling living area with another SPACIOUS FULL BATH featuring a glass & tile shower for guests. Your back yard offers a 9' x 10' covered patio , and beyond a fully fenced yard with TREMENDOUS PRIVACY + a 22' deep garage. Updates include: All main & upper windows; electrical panel and wiring, high efficient furnace, plus on-demand water heater. Attic offers the potential of a loft expansion too! Enjoy all that is yesteryear with the convenience of all the modern comforts! VERY EASY TO VIEW!! (id:59646)
364 Stanley Street
Ayr, Ontario
Welcome to this impressive Ayr home, where small-town charm meets modern luxury. Situated in a peaceful neighborhood, this spacious 4-bedroom, 3-bathroom home is perfect for growing families & those who love to entertain. The gracious, covered front porch stretches the length of the house & is the perfect place to watch the day go by, beverage in hand. The chef-inspired kitchen is a showstopper featuring an abundance of elegant custom cabinetry, sleek quartz counters, farmhouse sink, a massive island &, of course, topnotch appliances including a built-in double oven, countertop gas range, beverage fridge, dishwasher & side by side 36-inch Thermador fridge/freezer seamlessly hidden behind custom cabinetry. This kitchen is simply a dream for both cooking, entertaining & casual dining. The kitchen overlooks the cozy family room, complete with a gas fireplace & built-in custom cabinetry. The main floor also includes a formal living room, laundry room, powder room, plus a games room large enough for a pool table & bar. Upstairs, the expansive primary suite is a true sanctuary, featuring an ensuite bath with whirlpool tub & separate shower, along with a walk-in closet/dressing room spacious enough to house even the most extensive wardrobe. Three more generous bedrooms & a 5-piece family bath complete this level. The finished basement is the ultimate spot for family movie nights or game days, with heated slate floors for added comfort. This level also offers ample storage space, & a rough-in for a future bathroom. Outside, both the front and backyards are beautifully landscaped. The backyard patio features a built-in BBQ – perfect for entertaining or relaxing on warm summer nights. The 2-car garage and large driveway offers plenty of parking space & easy entry to the basement level of the home. All of this plus a convenient location close to the charming amenities in the peaceful village of Ayr. Don’t miss out on this exceptional home – schedule your viewing today! (id:59646)
44 Chrysler Crescent
Cambridge, Ontario
Immaculate Strathaven model is perfect for the first time home buyer or empty nester! This Beautiful turn key 3 bed 2 bath home is located in the highly sought-after Eagle Valley community. The exterior home offers an oversized concrete drive which can easily accommodate 3 cars, front covered porch & a gorgeous mature fully fenced yard w/beautiful covered deck w/Sunbrella coverings & side shutters for extra privacy & comfort where you can entertain, or unwind with a favorite book. The backyard also has a magnificent GRILL-ZEBO for the BBQ enthusiast & newer shed all sitting on a 151 ft. deep lot w/no immediate rear neighbors in view w/many trees & perennials that adorn this fabulous lot! On the main floor you will find California shutters, a bright open living room w/gas fireplace w/stone mantel, maple hardwood flooring, a gorgeous maple kitchen w/subway tiled backsplash, S.S. appliances & ceramic flooring. The hardwood staircase leads you to the principal bedroom w/cathedral ceilings & Dbl closets for no arguing over space as well as a cheater entrance to the main 4 pc bath w/soaker tub & separate shower as well as 2 nicely appointed bedrooms. In the lower level you will find a nice size rec-room w/oversized windows allowing for more of that natural lighting! Adjacent to the rec-room is a nicely appointed space for 3-piece bath rough in & utility room where you will find a rental hot water tank, furnace, owned water softener, washer & dryer. Also you'll see extra storage under the stairs & a cold cellar w/sump pump! The Roof was replaced in 2021. Only min. to picturesque downtown Preston, historical Riverside Park w/multiple trails & Speed River, also in the neighborhood is wonderful Studiman Park, perfect for kicking the ball, flying a kite or taking the dog for a run! Don’t forget the fantastic schools, shops, golf & so much more! When we use the term turn key home this home is the definition of it! Discover why so many choose Cambridge as their home destination (id:59646)

