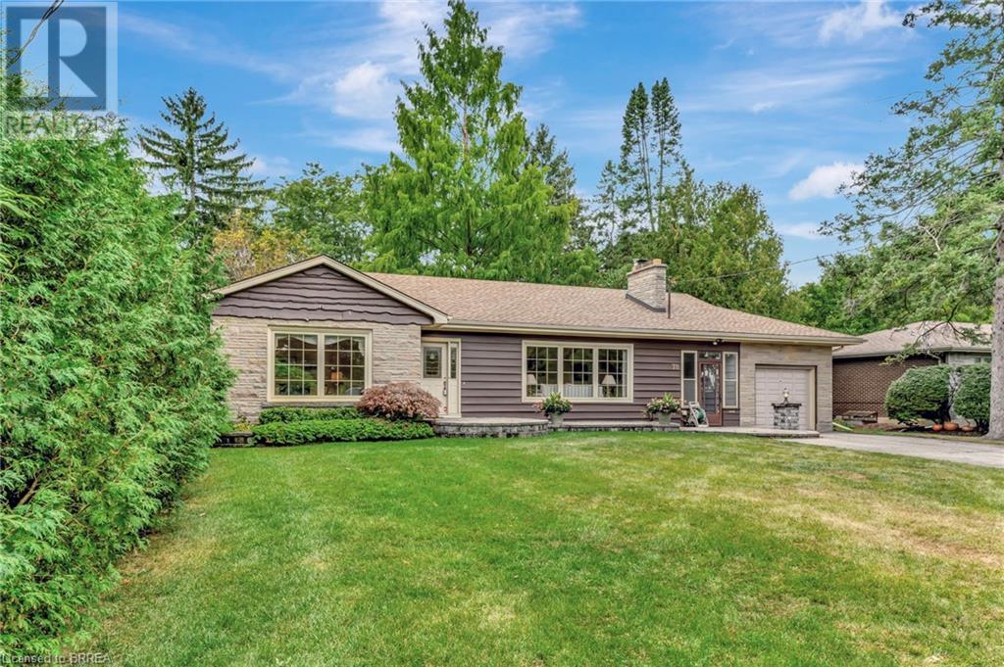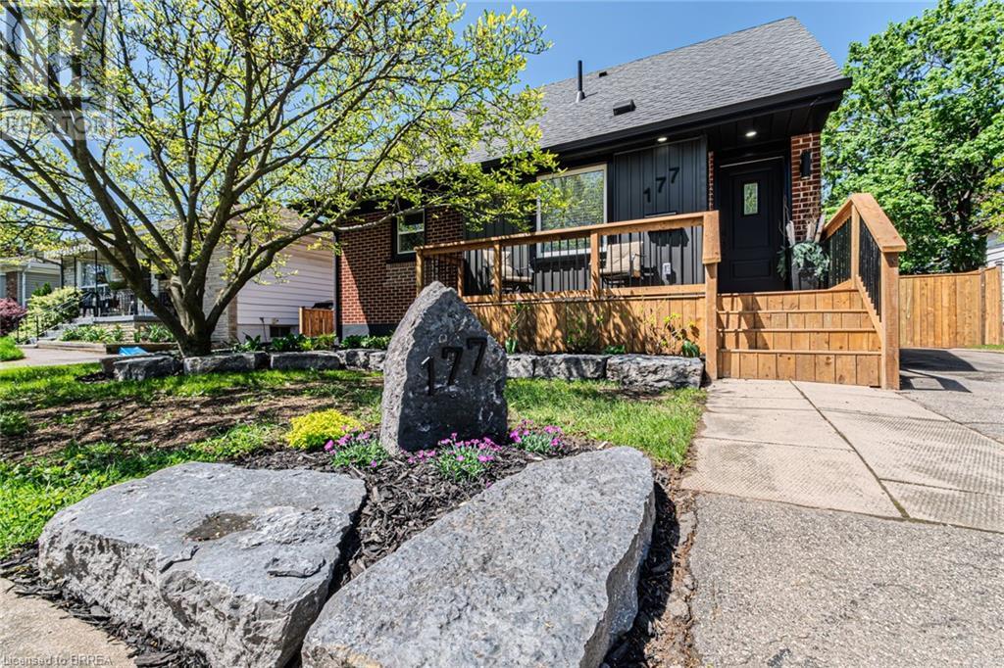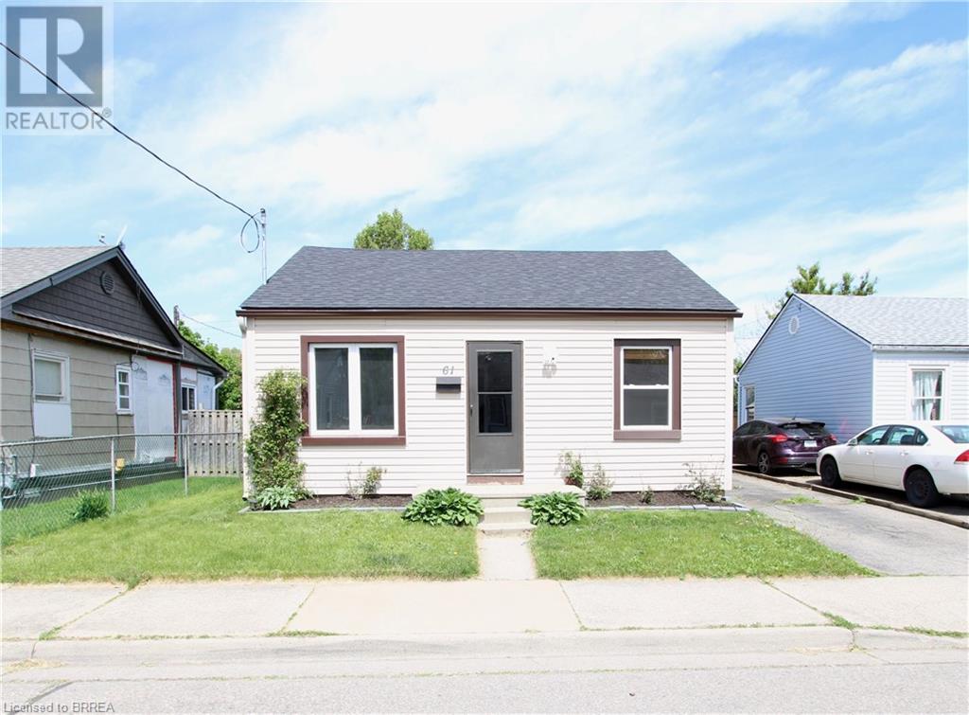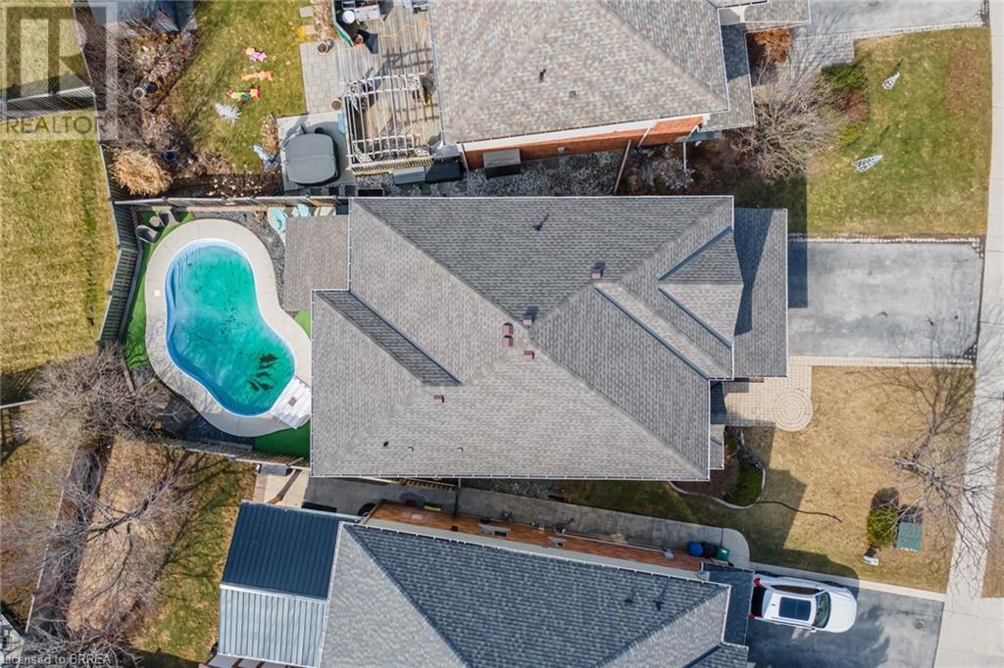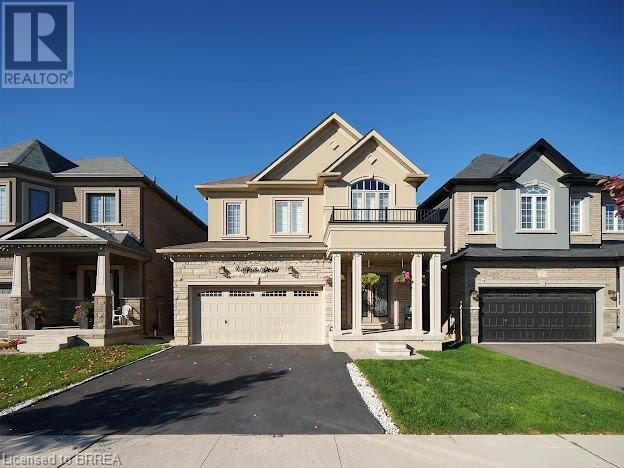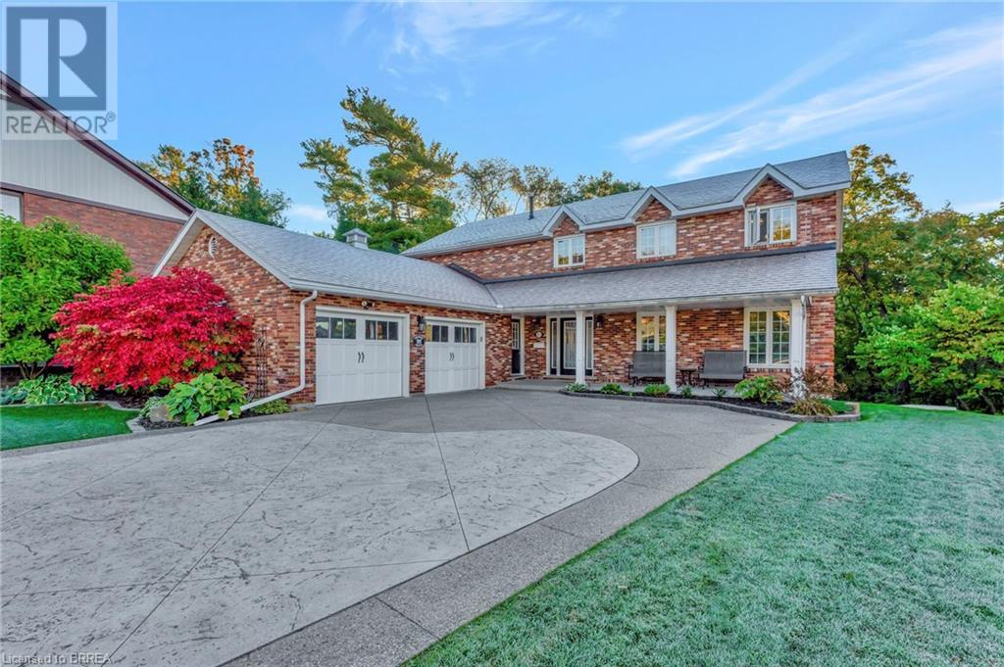43 Linden Avenue
Brantford, Ontario
Welcome to this stunning brick home nestled in a mature Brantford neighbourhood on a perfectly sized lot. Thoughtfully updated, this home features brand new windows and doors (2025), a fully renovated basement (2024), and a fresh concrete patio with a gazebo and a new backyard shed for effortless outdoor entertaining (2023). Inside, you’ll find three spacious bedrooms with the flexibility to convert a space into a fourth, along with beautifully updated bathrooms. The large open-concept kitchen flows seamlessly into a generous dining and living space, offering ample room for both relaxing and hosting. Consider the basement as it presents excellent potential for an in-law or granny suite, with a layout to accommodate extended family. With plenty of storage and modern updates, this move-in-ready home is waiting for its next family to make lasting memories. Don’t miss out on this incredible opportunity! (id:59646)
32 Enfield Crescent
Brantford, Ontario
Welcome to 32 Enfield Crescent, Brantford. This fully renovated 4 bedroom, 2 bathroom home is located in one of Brantford’s most sought after North End neighbourhoods. The main floor is filled with natural light from large windows and features a spacious living room, a kitchen with stainless steel appliances, and a dining area with walk-out access to the large, fully fenced yard with a floating deck—perfect for relaxing or entertaining. Upstairs, you’ll find 4 generous bedrooms with ample closet space and a bright 4 piece bathroom. The finished basement adds even more living space with a large rec room and a second full bathroom. Move in ready and perfectly located—don’t miss out on this North End gem! (id:59646)
8 Main Street
Brantford, Ontario
Welcome Home to this double-brick Brantford Cottage. Radiating undeniable curb appeal with mature trees and a backyard oasis. From the moment you arrive, you'll be drawn in by the beautifully maintained exterior, mature landscaping, and inviting front porch. Step inside and discover a home full of personality, ready for your handy expertise. While some interior updates are needed, the solid bones and thoughtful layout provide the perfect canvas for renovation and customization. Offering 1,150 sqft, you have ample space for your family to grow into with the possibility for a fourth bedroom, high ceilings, and a large dining room. A main floor laundry room that has potential for shelving, counters and storage to make doing laundry your favourite chore! The real showstopper is the backyard—a true sanctuary. Whether you're sipping your morning coffee on the patio, gardening, or entertaining friends, this lush and private outdoor space is your own personal retreat. Ideal for buyers with vision, this home offers incredible value and the opportunity to create something truly special. This home doesn't just look pretty on the outside, it offers great updated features! Furnace, AC, soffits, eavestroughs, front door and most windows completed in 2021 (id:59646)
225 Charing Cross Street
Brantford, Ontario
Charming Century Home in a Prime Location! Pride of ownership shines in this thoughtfully updated Victorian style brick home brimming with character and curb appeal and nestled on a quiet dead end section of the street in a great North End neighbourhood that's central to all amenities and has a low-maintenance front lawn with perennial gardens, a long driveway that can accommodate multiple vehicles, and a welcoming covered front porch where you can sit out and relax with your morning coffee. Step inside and be greeted by sun-drenched living spaces featuring large windows, rich hardwood floors, a bright dining room with 8’9” high ceilings that is open to a beautiful eat-in kitchen with an island, modern countertops, stainless steel appliances, and tile backsplash, a convenient main floor laundry room, an immaculate 2pc. bathroom, and an inviting living room where you can unwind after a long day with doors leading out to the fully fenced backyard with mature trees, a generous deck for summer barbecues, and a fire pit area that will be perfect for evening gatherings. Upstairs you'll find 3 good-sized bedrooms with more hardwood flooring and a spacious 4pc. bathroom. The basement has plenty of storage space and offers lots of possibilities with a separate side door entrance that goes down to the basement. Updates include new roof shingles in 2018, most windows replaced in 2019, new kitchen sink in 2024, back room was redone, all the hardwood flooring in the house has been refurbished, and more. An impressive home that blends historical charm with modern comfort and it’s just waiting for you to move-in and enjoy! Book a viewing of this beautiful home today! (id:59646)
20 Wingrove Woods
Brantford, Ontario
Welcome home to the sought after Royal Highland Estates neighbourhood where you will find this stunning two storey estate home nestled on a .75 acre lot. Offering over 3300 total sq ft of living space that includes 4+2 bedrooms, 3.5 bathrooms, backyard oasis, a triple car garage and modern finishes throughout. Meticulously landscaped gardens and ample parking create a welcoming path to this stunning home. Upon entering the home, you'll find a spacious main floor featuring a seamless blend of hardwood floor and tiles. The expansive dining room is bathed in natural light, offering an inviting ambiance perfect for sharing meals and making memories. Make your way towards the living room which provides an ideal space for gathering with family and friends, centred around a cozy gas fireplace. A custom archway with shelves gracefully transitions into the modern kitchen, showcasing elegant cabinetry, granite countertops, a spacious island with quartz, a walk-in pantry, stainless steel appliances and direct access to the backyard oasis. This open concept space is perfect for entertaining. Head down the hall to discover a spacious primary bedroom on the main level, featuring a walk-in closet, a four-piece ensuite and direct access to the backyard. A two-piece powder room and mudroom directly off of the triple car heated garage complete this level. On the upper level, you'll find three spacious bedrooms with large closets and a five-piece bathroom. Heading down to the basement, you'll discover additional living space, including a generous rec room, two more bedrooms, a three-piece bathroom, laundry room and a spacious storage room. Step into the backyard oasis, where you'll find two beautiful decks - one wood and the other stamped concrete, each with a gazebo. Enjoy a large heated saltwater in-ground pool with a stunning waterfall feature, along with a convenient pool shed. This outdoor retreat is perfect for the warmer months. (id:59646)
97 Seventh Avenue
Brantford, Ontario
Welcome to 97 Seventh Avenue. This immaculate brick bungalow with an oversize garage has a lot to offer. The front entrance welcomes you into the large foyer, the spacious living room is full of natural light and has room for oversize furniture, the family size kitchen was just renovated in April, it is a great size, has tons of counter and cupboard space, a new (April 2025) Bosch dishwasher as well as a large dining area overlooking the backyard. The 4pc bathroom was gutted and tastefully redone in 2024. Primary bedroom holds King size furniture and both bedrooms have original hardwood floors. Carpet free with modern flooring (2024) in the kitchen, living room, dining room, foyer and bathroom. The dining room was previously a 3rd bedroom and can be easily converted back with just one wall and a door. Convenient side entrance to the basement is perfect for an in-law suite or other possible uses. The partially finished basement has a rec room area, a 2pc bathroom that has enough room to add a shower, a laundry room and lots of space for future bedroom(s) or storage space. Patio doors lead out back to a covered deck with gas barbeque hook up and into the fully fenced well maintained yard. There is a detached 24 x 16 insulated garage with updated electrical (2023) including a 20 amp plug, an insulated garage door (2023) and two man doors. There is also an impressive 12 x 7 shed (2024). Parking for at least 5 cars in the private driveway. Furnace and water heater (owned) replaced in 2023. Freshly painted main floor. There is a main floor laundry hook up behind the drywall in the dining room. Close to elementary schools, just steps away from the beautiful Grand River Trail System, close to grocery stores and all amenities. This cozy home has been meticulously cared for and updated. Flexible closing date. (id:59646)
67 Wadsworth Crescent
Cambridge, Ontario
Welcome to 67 Wadsworth Crescent—a beautifully updated home located in the peaceful and prestigious West Galt neighborhood. Tucked away in a serene, upscale setting, this property offers a refined lifestyle in one of the area’s most desirable communities. Step inside to discover rich hardwood floors that extend throughout the main living areas, paired with a freshly painted interior that enhances the bright, airy feel of the space. The expansive living room is centered around a stunning floor-to-ceiling tiled fireplace, creating a sophisticated yet cozy focal point for relaxing or entertaining. The heart of the home is the contemporary kitchen, outfitted with quartz countertops, soft-close cabinetry, an undermount sink, and a generous island featuring a sleek waterfall edge—ideal for meal prep or casual dining. From the adjacent dining area, sliding doors lead directly to the backyard, seamlessly blending indoor and outdoor living. Upstairs, the spacious primary bedroom provides a peaceful retreat, complete with ensuite access for added comfort and privacy. The fully finished lower level adds even more versatility, with durable laminate flooring and plenty of room for a home office, games area, or family lounge. Step outside and you'll find your own private backyard oasis, backing onto mature green space for a tranquil, secluded feel. The large cedar deck is perfect for entertaining and surrounds an above-ground pool—an ideal setup for summer enjoyment. With thoughtful updates, stylish design, and a location that can’t be beat, 67 Wadsworth Crescent offers the perfect balance of luxury and livability. (id:59646)
78 Ava Road
Brantford, Ontario
Welcome to 78 Ava Road - a rare opportunity to live in one of Brantford's most prestigious neighbourhoods, Ava Heights. Nestled within walking distance of the Brantford Golf & Country Club, Glenhyrst Gardens, and Grand River walking trails, this timeless and beautifully maintained bungalow offers the perfect blend of charm, comfort and convenience. Step inside to a grand, sun-filled living room featuring wall to wall windows, elegant crown moulding, and a cozy fireplace - ideal for both relaxing and entertaining. The home also boasts a separate formal dining room and three generously sized main floor bedrooms, all with original hardwood floors. One bedroom is currently being used as a sitting/TV room. An updated 4 piece bathroom completes the main level. Enjoy the added functionality of an enclosed breezeway, offering seamless access to a comfortable sunroom - the perfect summer retreat overlooking your private, beautifully landscaped yard. Sitting on nearly half an acre, the backyard features mature trees, an interlocking brick patio, and endless potential to create your own backyard oasis. The fully finished lower level is a true standout, offering a large family room with a built-in bar, a 3 piece bath, and a versatile office/den adorned with hand-painted mural walls and custom built bookshelves - a dream space for readers or collectors. This classic beauty offers comfort, character, and endless potential in a highly sought after location. Discover the lifestyle that awaits you at 78 Ava Road. (id:59646)
126 Silver Street
Paris, Ontario
Welcome to this spacious and well-maintained 2-storey home, ideally located close to the fairgrounds, schools, parks, downtown, and all amenities. The property features an extra-large driveway, spacious enough to fit a full transport truck with trailer or up to eight vehicles—perfect for hobbyists, contractors, or families with multiple cars. The fully fenced backyard provides both privacy and room to enjoy the outdoors, complemented by a storage shed and a detached single-car garage with hydro, currently set up as a workshop. Featuring a covered front porch perfect for relaxing evenings or morning coffee, this home offers exceptional curb appeal and functionality. Step inside to find a bright and inviting living room with laminate flooring, crown moulding and California knockdown ceilings, a versatile main floor bedroom, (currently being used as an office, or could be converted back to a main floor laundry room), and a 5-piece bathroom with double sinks. The dining room features beautiful, refinished hardwood floors, leading to a brand new kitchen with dark cabinetry, tile backsplash, laminate flooring and convenient sliding doors to a large deck—perfect for entertaining in your private backyard. Upstairs, you'll find three large bedrooms with brand new carpet and large windows that flood the rooms with natural light, along with a modern 3-piece bathroom featuring a tiled shower and flooring. With plenty of room to spread out, modern touches, and a great location, this home has everything you need to settle in with ease. Don’t miss your chance to make it yours! (id:59646)
26 Evergreen Hill Road
Simcoe, Ontario
This exceptional 4-bedroom, 5-bath custom-designed English Tudor-style executive home, set on nearly an acre in the heart of Town, seamlessly combines historic charm with modern updates. Over the past five years, the home has undergone extensive renovations, blending timeless elegance with contemporary convenience. The updated kitchen is a true highlight, featuring generous cupboard space, a massive leathered Granite island, new appliances, and a layout designed for easy entertaining. A formal dining room, office, and the 4 season sunroom overlooking the backyard offer versatile spaces for work or relaxation, with direct access to the rear concrete patio and in-ground pool. The spacious family room, complete with a gas fireplace and coffered ceiling, provides an ideal setting for family gatherings or entertaining guests. Upstairs, the large Primary suite boasts a walk-in closet and a luxurious 4-piece ensuite. A second bedroom enjoys its own 3-piece ensuite, ensuring privacy and comfort. Throughout the home, original hardwood floors, trim, fixtures, and stonework add to its timeless appeal. The in-ground pool, completely redone in 2021, offers the perfect spot for relaxation and enjoyment, nestled in the beautifully landscaped yard, which is maintained by an irrigation system fed by its own well. With a perfect mix of historic character and thoughtful upgrades, this executive masterpiece provides endless potential. (id:59646)
24 Craddock Boulevard Unit# 24
Jarvis, Ontario
Welcome to 24 Craddock Blvd Unit 24, in beautiful Jarvis. This 3 (2+1) bed, 3 bath home sits on a quiet cul de sac, with close access to the highway and all of the amenities Jarvis has to offer. With an open concept main floor, primary bedroom with spacious ensuite, and a secondary bedroom with Jack and Jill bathroom, this floor is perfect for entertaining. The custom kitchen with island, as well as custom pantry with mudroom area off the garage tops this floor off. The lower level has been perfectly planned out with every space being put to good use. With a spacious bedroom complete with ample closet space, another full bath, and a huge open concept living room area that's great for the family to sit down and watch a movie. The back yard boasts an enclosed porch, and a private side yard great for the dogs to run around. Note the Condo fees include water, common elements, lawn/snow maintenance. The list goes on and on with this one, book your private showing while it lasts! (id:59646)
283 Erie Avenue
Brantford, Ontario
Fall in love with this inviting three-bedroom, two-bathroom brick bungalow in Brantford! Outside, you'll be greeted by a picturesque English garden, creating a tranquil and welcoming entrance. Step inside and discover a well-maintained home featuring a functional main floor layout with bright living spaces, a comfortable flow to the bedrooms, and full bathroom. The basement is an added bonus, boasting a large rec room with a cozy gas fireplace, a fun games area, connvenient 3 piece bathroom, gym space, laundry and tons of storage. The expansive backyard offers endless possibilities for gardening, play, and entertaining. Enjoy the convenience of being close to local parks, a variety of shopping options, the beautiful Grand River, and the extensive trail system for outdoor enthusiasts. Don't miss this opportunity! (id:59646)
83 Locks Road
Brantford, Ontario
Welcome to this beautifully maintained 3+1 bedroom bungalow located in the sought-after Echo Place neighborhood. This inviting home features a fully finished lower level with a separate entrance, currently used as home-based business. The main floor boasts an open-concept layout with hardwood flooring throughout, creating a warm and seamless flow. The primary bedroom includes sliding doors leading to a newer deck and a top-quality hot tub, perfect for relaxing while enjoying the private, fully fenced backyard that backs onto a scenic ravine—a rare find offering both tranquility and privacy. The spacious garage features dual drive-through doors, ideal for hobbyists or additional storage. The lower level is currently configured for a dog grooming business, complete with a large recreation room, 4th bedroom, and a 3-piece bathroom—but can easily be reimagined for various uses also well suited for an in-law suite. Notable updates include a new furnace, air conditioner, and several new windows (2024), ensuring peace of mind and energy efficiency. This home is full of character, functionality, and opportunity. Whether you're looking to settle in a quiet neighborhood or invest in a versatile property, this one is not to be missed. (id:59646)
177 Ontario Street
Brantford, Ontario
Welcome to 177 Ontario Street, nestled on a quiet street just steps away from schools and parks! This fully renovated 4-bedroom, 3-bathroom home offers a perfect blend of modern style and everyday comfort. Professionally updated throughout, this home features a bright and functional layout with a stunning kitchen with quartz counters, brand new stainless steel appliances, upgraded bathrooms, and ample natural light. Notable updates include all new doors, most windows plus a new furnace and central air conditioner. Outside you will find a welcoming front porch, private back deck, and a fully fenced yard with additional storage shed. Conveniently located near public transit, and all amenities. A move-in-ready opportunity you won’t want to miss! (id:59646)
39 Hunter Way
Brantford, Ontario
This O’Hara model home is truly one of a kind! Welcome to 39 Hunter Way—a full-brick, 1.5-storey home situated on a premium lot with no backyard neighbours. Offering over 4,500 square feet of living space, this stunning property features 3 bedrooms, 3.5 bathrooms, a spacious loft, a finished basement, and a dream backyard with an inground pool/ hot tub. Step onto the charming covered front porch—the perfect spot to enjoy your morning coffee. Inside, the bright and welcoming foyer leads to a spacious family room filled with natural light. The eat-in kitchen boasts ample cupboard and cabinet space, quartz countertops, stainless steel appliances, and a convenient butler’s pantry. Just off the kitchen, the inviting living room showcases stunning vaulted ceilings and a natural gas fireplace. The primary bedroom is conveniently located on the main floor and features a walk-in closet and a luxurious 5-piece ensuite with a soaker tub, stand-up shower, and double sinks. The main floor also includes a second bedroom, a 4-piece bathroom, and a combined laundry/mudroom for added convenience. Upstairs, a spacious loft provides the perfect space for a second living area or games room. This level also offers an additional bedroom and a third full bathroom. The finished basement is designed for both relaxation and entertainment, featuring a large recreation room with a wet bar, a 2-piece bathroom, and a utility/storage room. Step outside to the backyard oasis—your private retreat for summer enjoyment. The beautifully landscaped yard boasts a stunning inground fibreglass saltwater pool with a built-in hot tub, all surrounded by a large patio ideal for entertaining. Don’t miss out on this exceptional home! Check out the feature sheet for more details. (id:59646)
29 Carroll Lane
Brantford, Ontario
Elegant & Spacious Home in Empire South – West Brantford. Nestled on a quiet, family-friendly street in the sought-after Empire South neighborhood of West Brantford, this stunning 3+1 bedroom, 3.5 bath home offers a perfect blend of style, comfort, and convenience. Step inside to 9-foot ceilings on the main floor, creating an airy and welcoming atmosphere. This carpet-free home boasts sleek flooring throughout, complemented by beautiful California shutters that add a touch of sophistication. The open-concept living and dining area is centred around a double-sided gas fireplace, perfect for cozy evenings. The modern kitchen is a chef’s dream, featuring a gas stove, stainless steel appliances, a breakfast bar, and a walkout to the patio—ideal for entertaining in the fully fenced backyard. An elegant oak and wrought iron staircase leads to a spacious family room with 14-foot ceilings on the second level, complete with French doors opening to a large balcony, perfect for morning coffee or relaxing at sunset. A few steps up, the bedroom level offers a luxurious primary suite with a spa-like ensuite, featuring an oversized soaker tub, a separate glass shower stall, and a walk-in closet. Two additional bedrooms and a full bath complete the upper level. The finished lower level provides extra living space, including a bonus bedroom, a full bathroom, and a spacious rec room, perfect for a home theater, play area, or home gym. Additional highlights include a double garage with inside entry, and proximity to shopping, parks, and top-rated schools. This exceptional home offers modern living in a prime location—don’t miss out on this opportunity! (id:59646)
61 Ninth Avenue
Brantford, Ontario
Welcome to 61 Ninth Avenue, a charming bungalow nestled in a Brantford well-established neighbourhood—an ideal opportunity for first-time buyers or those looking to downsize. This well-maintained home offers 2 bedrooms, a functional 3-piece bathroom, and a bright, airy kitchen that flows seamlessly into the dining area. The spacious living room features a cozy fireplace, perfect for relaxing evenings. Step through the sliding glass doors in the dining room to enjoy a fully fenced backyard, complete with a large deck and handy storage shed—perfect for outdoor entertaining or quiet mornings. Recent updates include newer windows and roof, providing peace of mind for years to come. Additional highlights include a private driveway with parking for one vehicle, plus convenient street parking. Located close to schools, shopping, scenic trails, and all the amenities Brantford has to offer, this home truly has it all. Don’t miss your chance—book your private showing today! (id:59646)
81 Windwood Drive
Binbrook, Ontario
Welcome to 81 Windwood Drive, an exquisite 4-bedroom, 4-bathroom home located in the highly desirable Binbrook community. This meticulously maintained property is the perfect blend of comfort, style, and modern living. As you step inside, you'll be greeted by an open and spacious floor plan, designed for family living and entertaining. The main level boasts a bright, inviting living room, a gourmet kitchen with high end appliances, and a cozy dining area, perfect for gatherings. Large windows flood the space with natural light, creating a warm and welcoming atmosphere. Upstairs, you'll find four generously sized bedrooms, including a luxurious master suite with a walk-in closet and a private en-suite bathroom featuring elegant finishes. The remaining bedrooms are equally spacious, offering ample closet space and easy access to well appointed bathrooms. Step outside to your own private oasis. The beautifully landscaped backyard features a sparkling pool, perfect for summer relaxation and entertaining guests. The low-maintenance AstroTurf ensures a lush, green lawn all year round without the hassle of upkeep, giving you more time to enjoy your outdoor space. In the front there is an automatic sprinkler system to keep your lawn lush. Other highlights include an attached garage, a finished basement, and a convenient location close to schools, parks, and all the amenities Binbrook has to offer. This home is the epitome of modern living, offering the perfect combination of luxury and practicality for any growing family. Don’t miss the opportunity to make this dream home yours. (id:59646)
292 Park Avenue
Brantford, Ontario
Step into timeless charm with this exceptionally maintained 2-storey brick home, built in 1890 and thoughtfully updated for modern living. This cute as a button home welcomes you with a covered wrap-around porch—the perfect spot to enjoy your morning coffee or unwind in the evenings. Inside, you'll find a bright, newer eat-in kitchen featuring a skylight and abundant white cabinetry with soft-close doors, offering both style and lots of storage. A door from the kitchen leads to a fenced rear yard with storage shed and patio area that makes barbecuing a breeze. A main floor laundry room off the kitchen adds to the convenience along with a new 4 pc bath. The living room features gleaming original hardwood floors, wide baseboards and original French doors opening to a separate room which makes a great office or a cozy den. Upstairs, you’ll find three spacious bedrooms with new laminate flooring and a large linen closet for storage. Located close to schools, parks, and local amenities, this house is ready to become your HOME! (id:59646)
284 Colborne Street N
Simcoe, Ontario
Dreaming of opening a bed and breakfast? Short term rental? Check out this fantastic location steps to Wellington Park. Exquisite living in this meticulous 2.5 story manse perfectly positioned on a massive .27 acres lots in the town of Simcoe. Egan Manor offers charm and character with a perfect blend of historic detail and modern upgrades. Built with quality this breathtaking home boasts many original features such as stained glass artisan windows and hand carved newel posts! Three spacious bedrooms on the second floor with a center rest lobby creates a perfect spot for an office, guest refreshments area or kids play center. The third story loft is a hidden gem featuring a claw foot tub, two large closets, built in cabinets. Great option for a studio, lounge or hobby room. Fantastic short term rental opportunity! Main floor boasts a beautiful bright eat in kitchen and a living room with French doors that could double as a fifth main floor bedroom. Stunning lighting throughout the home with a rare Tiffany dragonfly chandelier and 2 stunning matching Tiffany cut glass chandeliers! Focal point masterpiece of the home is an original stone fireplace in the enter of the home went certified! The basement level offers the perfect ceiling height to build in another suite offering a ground level walk out to the massive back yard. Dream come true garage with a giant loft to create the most excellent games room, another suite or workshop. Paved driveway with parking for up to 6 cars. Book your private viewing today. (id:59646)
284 Colborne Street N
Simcoe, Ontario
Exquisite living in this meticulous 2.5 story manse perfectly positioned on a massive .27 acres lots in the town of Simcoe. Egan Manor offers charm and character with a perfect blend of historic detail and modern upgrades. Built with quality this breathtaking home boasts many original features such as stained glass artisan windows and hand carved newel posts! Three spacious bedrooms on the second floor with a center rest lobby creates a perfect spot for an office, guest refreshments area or kids play center. The third story loft is a hidden gem featuring a claw foot tub, two large closets, built in cabinets. Great option for an artist studio, recreation room or lounge. Fantastic short term rental opportunity! Main floor boasts a beautiful bright eat in kitchen and a living room with French doors that could double as a fifth main floor bedroom. Stunning lighting throughout the home with a rare Tiffany dragonfly chandelier and 2 stunning matching Tiffany cut glass chandeliers! Focal point masterpiece of the home is an original stone fireplace in the enter of the home went certified! The basement level offers the perfect ceiling height to build in another suite offering a ground level walk out to the massive back yard. Dream come true garage with a giant loft to create the most excellent games room, another suite or workshop. Paved driveway with parking for up to 6 cars. Fantastic location steps to Wellington Park. Click the multi media icon for your virtual tour and book your private viewing today. (id:59646)
4 Sleeth Street
Brantford, Ontario
Welcome home to this Gorgeous two story detached in the great neighborhood of Brantford. This home features 4 Bedrooms,2.5 Washrooms with brick stone and stucco elevation. 9' Ceiling on main level. Open Concept Living Room/Dining Room and eat in Kitchen. Hardwood flooring on main level and Granite countertops in kitchen and a backsplash. Second Level Features master Bedroom with en-Suite bath and walk-in-closet and also has laundry and 3 additional Bedrooms. First exit of Brantford when coming from GTA and only 2 minutes from 403 highway. Close to schools, shopping malls and all other amenities. (id:59646)
284 Grand Ridge Drive
Cambridge, Ontario
We know you’ve been looking. And we know you’re going to know it when you see it. The perfect family home. One with just the right number of bedrooms. The perfect number of bathrooms. A private backyard dotted with mature greenery in a quiet, well-loved neighbourhood. A home close to parks, schools, churches, shopping, and walking trails. The kind of place that charms you from the moment you walk up. We know it has to have curb appeal. Professionally landscaped, with a backyard that feels like a peaceful retreat. Inside, the home has to be lovingly maintained and thoughtfully updated. Picture gorgeous hardwood and tile floors. And yes, of course, there are granite countertops. A bright kitchen is a no-brainer. Can you imagine curling up beside a wood-burning or gas fireplace for a cozy night in? Just relax and enjoy your morning coffee or a late-night glass of wine. Then upstairs, a generously sized primary bedroom, joined by two more large bedrooms and a family bathroom with double sinks, a deep soaker tub, and a separate glass shower. Don’t forget downstairs, where you’ll find a finished basement with a dedicated rec room perfect for family movie nights, a playroom, or both. Wouldn’t a workshop and a tidy laundry area just seal the deal? A 1.5 car garage. An interlock stone driveway. Nothing to do but move in and make it yours. A home that’s been lived in. A home that’s been loved in. A home that’s ready for you to write its next chapter. You’ve been looking. And now you’ve found it. Welcome home to 284 Grand Ridge Drive. (id:59646)
23 Scarfe Gardens
Brantford, Ontario
Experience unparalleled quality, exquisite craftsmanship, and luxurious finishes in your dream home at 23 Scarfe Gardens. This remarkable property seamlessly blends elegance and convenience, making it an irresistible choice for those in pursuit of a high-quality living experience. Since 2018, over $200,000 in thoughtful upgrades have transformed this residence into a true sanctuary. As you step inside, you’re greeted by new tile flooring and rich hardwood throughout the main floor, creating an inviting atmosphere. The dining and living rooms feature beautiful wainscoting and sliding doors that open to a raised deck, perfect for enjoying serene outdoor moments. The kitchen is a culinary masterpiece, fully remodeled in 2020 to include high-end stainless steel BOSCH appliances, a sleek tile backsplash, a convenient pot filler, built-in surround sound, island, and a charming coffee bar. The family room boasts built-in bookshelves, a cozy gas fireplace, and direct access to the fully-enclosed sunroom, making indoor and outdoor entertaining effortless and enjoyable. Ascend the staircase to the newly renovated (2025) primary bedroom, which features upgraded hardwood flooring, fresh paint, dual walk-in closets, and a spa-like Ensuite. The two additional upstairs bedrooms and hallway showcase elegant hardwood trim and doors installed in 2023/24. The fully-finished lower level offers an expansive living and entertainment area complete with new flooring and direct access to a covered lower deck and a rejuvenating hot tub. The exterior of this home is equally impressive, featuring a private backyard that serves as an oasis for relaxation. With its mature, upscale landscaping and towering trees providing seclusion and natural beauty, this outdoor retreat is enhanced by an irrigation system installed in 2021, ensuring lush gardens year-round. Just footsteps away from the Golf and Country Club, scenic trails, and the Grand River, this residence truly embodies luxury and privacy. (id:59646)








