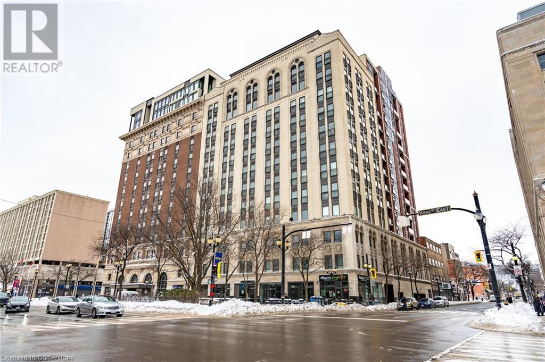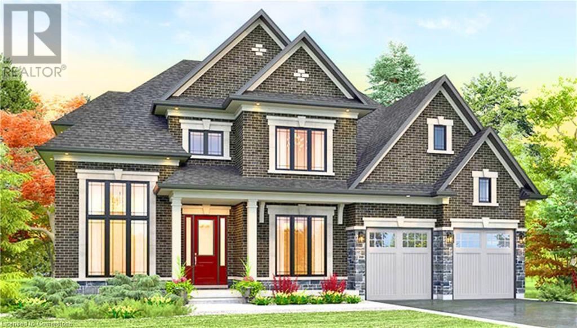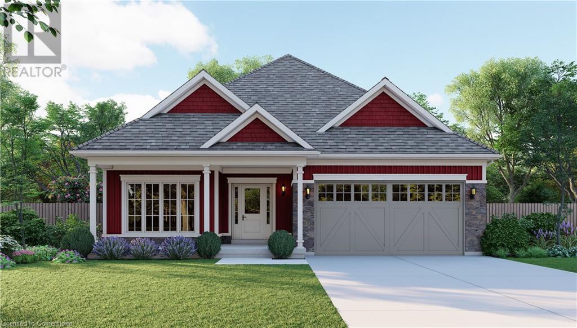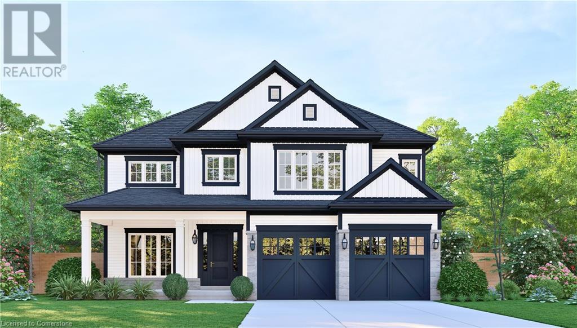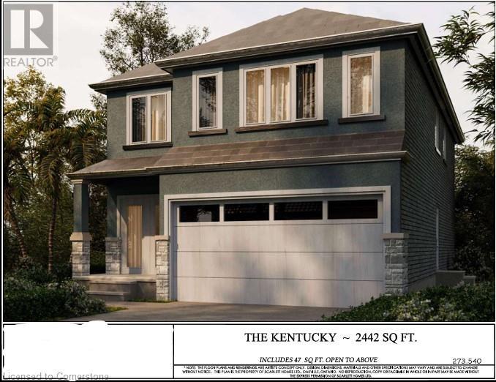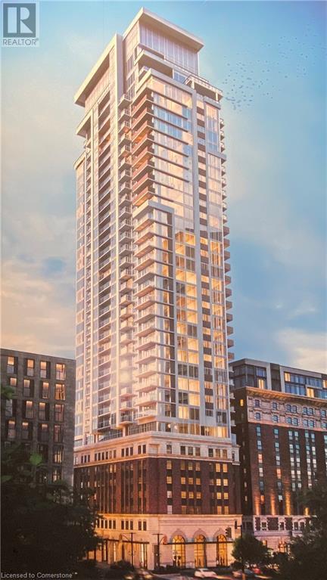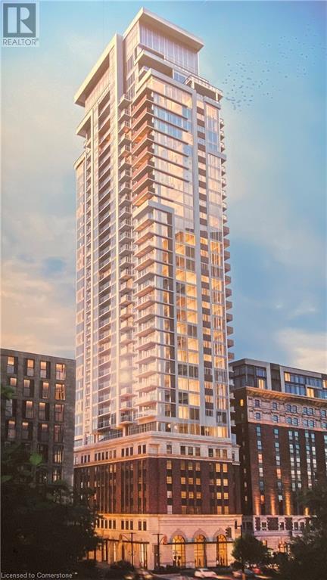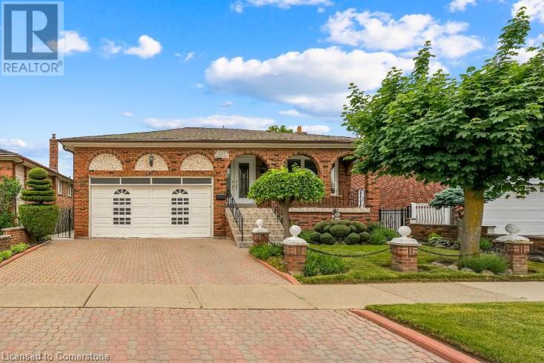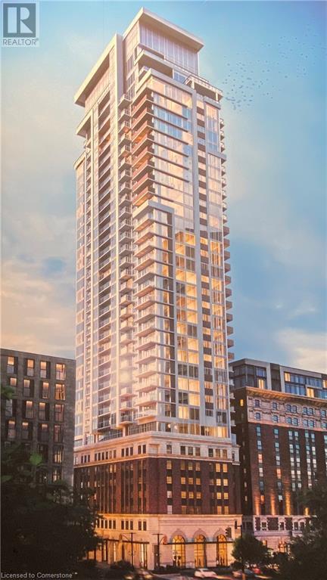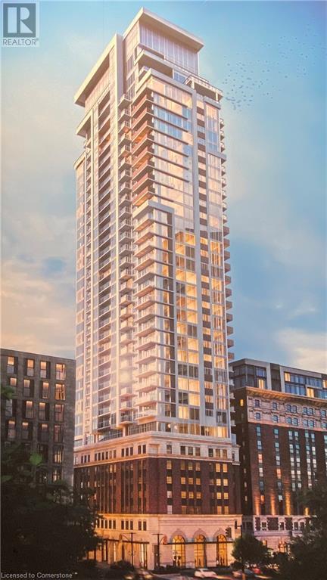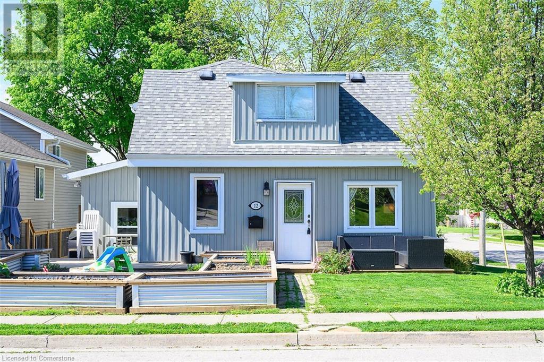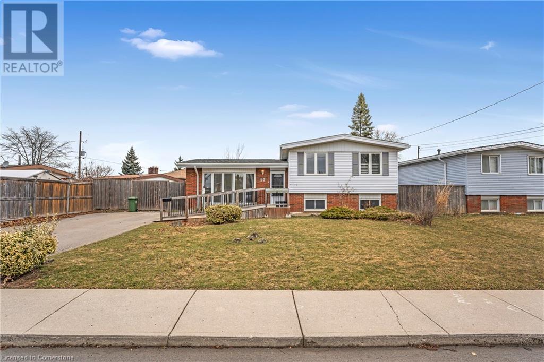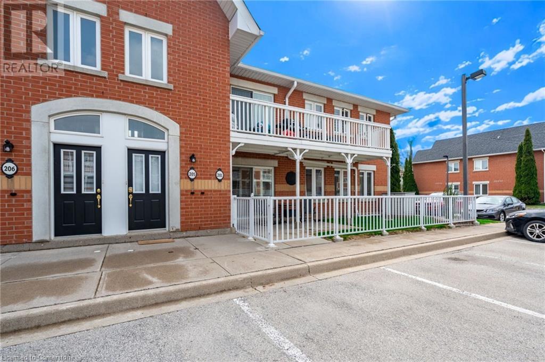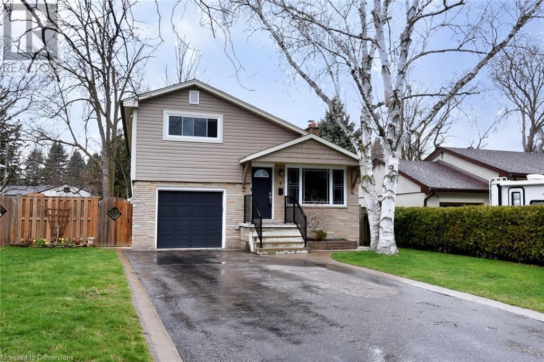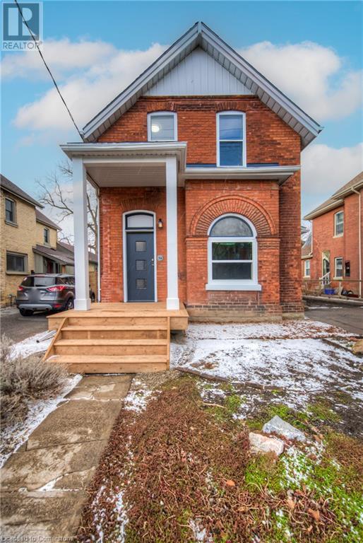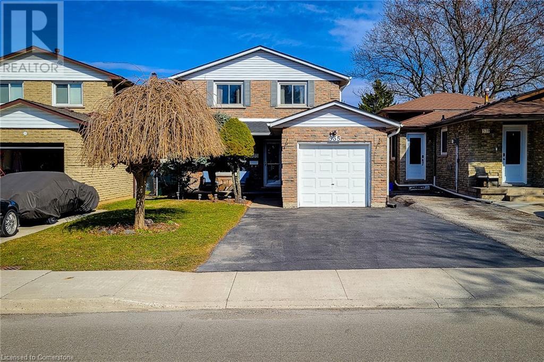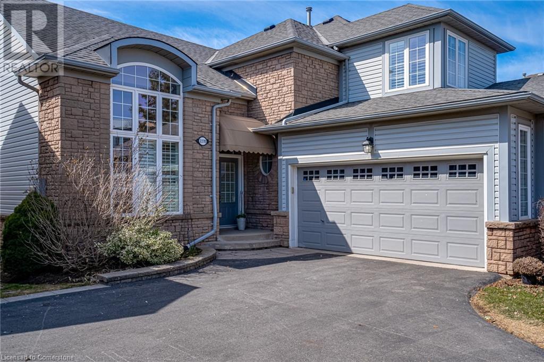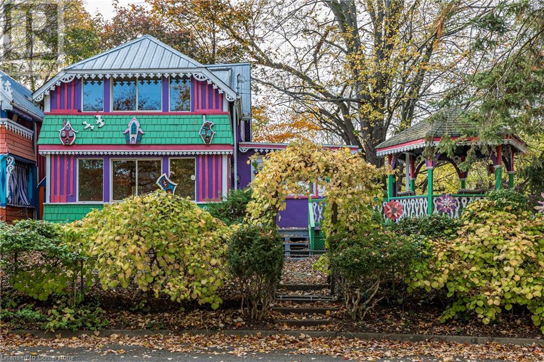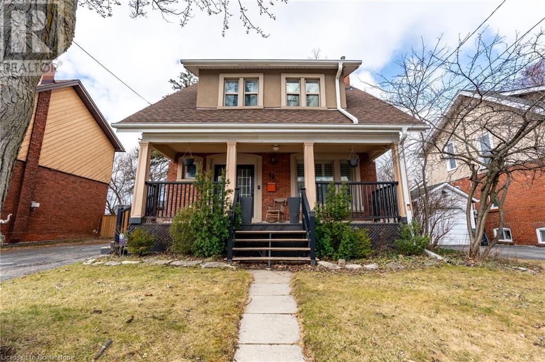1310 Upper Wentworth Street Unit# 7
Hamilton, Ontario
This 1,442 sq. ft. two-storey townhome is in Hamilton’s Central Mountain, at Upper Wentworth & Stone Church Rd E. Built in 1994, it features a single garage, double driveway, and a concrete backyard. The main floor has a bay window, and a living room with patio doors leading to the fully fenced yard. Upstairs, there are three bedrooms, including a primary suite with a 3-piece ensuite, plus a 4-piece bath. Updates include hardwood on the main level, new carpet upstairs, quartz counters in some bathrooms, driveway (2020), windows (2019), roof (2017), and a furnace & A/C (2015). The Linc is minutes away, with easy access to Hwy 403/QEW. Limeridge Mall & T.B. McQuesten Park. Condo fees of $430 include water, exterior insurance, maintenance, and common elements. (id:59646)
118 King Street E Unit# Lph14
Hamilton, Ontario
Stunning lower Penthouse located in the Residences of the Royal Connaught. Iconic building complete with celebrity history. Luxurious finishes throughout. Floor to ceiling windows, 13' ceilings. 2 bedrooms and 2 full baths. Open concept living, dining, kitchen with 2 Juliette balcony doors. Primary bedroom with ensuite bath and full walk in closet. Layered lighting with pot lights and hanging pendant lights. Lease includes 1 underground parking space. Quartz counters, built in microwave, stove and fridge, dishwasher and stack washer and dryer included. 24 hour security in Grand Lobby. Signature landmark building with rich historical character. (id:59646)
112 King Street E Unit# 1012
Hamilton, Ontario
THE ONE WITH THE VIEW! Welcome to Hamilton's iconic Residences of Royal Connaught. This building perfectly blends old charm with modern design. Upon entering the lobby, under the canopy only missing the red carpet, you'll be surrounded by elegance. The large arched windows, photos from the past, marble floors, and the concierge to greet you all lend to the aesthetic of the Royal Connaught. Perched up on the 10th floor, you'll fall in love with the view of the escarpment no matter what season. Stainless steel appliances and granite countertops with the breakfast bar allow you to make your favorite meals while enjoying the view. Floor to ceiling windows, all 9 feet, flood your condo with natural light and a Juliette balcony. The bedroom also consists of a floor to ceiling window and a very generous walk-in closet. Can't reach the top, step stool included. Granite countertop and a glass shower add to the overall beauty of this unit. In-suite laundry and a very clean and spacious storage locker conveniently located just a few doors down. Owners can enjoy use of the gym, media room, rooftop patio, terrace, or a glass of wine on the second-floor mezzanine. A security monitored mail room allows you to receive all your packages with peace of mind. Downtown living will provide you with the enjoyment of all the restaurants, shops, entertainment venues, and culture of the city. Oh, and a Starbucks too. (id:59646)
33 Workman Crescent
Plattsville, Ontario
Welcome to Plattsville Estates by Sally Creek Lifestyle Homes! Discover the Pasadena Model, a stunning 3,020 sq. ft., 4-bedroom home with three ensuites, designed for modem comfort and elegance. Located just 20-30 minutes from Kitchener/Waterloo, this home blends small-town charm with contemporary luxury. Enjoy luxury features and finishes included in the standard build, such as quartz countertops, engineered hardwood flooring, an oak staircase with iron spindles, and soaring 9' ceilings. The open-concept layout is enhanced by large windows, a custom-designed kitchen with a walk-in pantry and servey, and premium details throughout. Nestled on a generous 60' x 152' lot in a peaceful community, this home also offers a 2-car garage and full customization options. **Special Offer: Receive $10,000 in design dollars for upgrades!** Don't miss this opportunity to build your dream home with upscale finishes in a thriving community. To be built — Occupancy late 2025. Pictures are of the Berkshire model home. (id:59646)
84 Hilborn Street
Plattsville, Ontario
Welcome to Plattsville Estates and the Osborne, a stunning bungalow by Sally Creek Lifestyle Homes, offering the perfect blend of luxury and comfort. This thoughtfully designed home features three spacious bedrooms and two full bathrooms, ideal for families or those looking to downsize. The open-concept main floor boasts soaring nine-foot ceilings, elegant eng. hardwood flooring, stunning 1'x2' ceramic tiles and large windows that fill the space with natural light. The gourmet kitchen includes quartz countertops, premium cabinetry, and a stylish backsplash. The primary suite offers a spa-like ensuite with a tiled glass shower and a walk-in closet. A covered front porch adds charm, while the large, unfinished basement with nine-foot ceilings provides endless possibilities. As a bonus, enjoy $10,000 in design dollars to personalize your finishes. Located in Plattsville Estates, just 20-30 minutes from Kitchener-Waterloo, this home offers a peaceful lifestyle with easy access to city amenities. This home sits on a 50' lot with the option to move to a 60' lot and add a third garage. Excellent home and community! (id:59646)
92 Hilborn Street
Plattsville, Ontario
Exclusive Builder Promotion: Receive $10,000 in Design Dollars! Welcome to Plattsville—a charming small town just 20 minutes from Kitchener-Waterloo, offering the perfect blend of peaceful living and city convenience! Enjoy scenic trails, parks, and a strong sense of community, all while being dose to major amenities. This beautifully designed 4-bedroom family home by Sally Creek Lifestyle Homes offers 2,648 sq. ft. of thoughtfully planned space. Features include soaring vaulted ceilings, 9' main-floor ceilings, a chef's kitchen with quartz countertops, and an elegant oak staircase with wrought iron spindles. Upstairs, the primary suite boasts dual walk-in closets and a luxurious 5-piece ensuite. Situated on a 50' lot with a 2-car garage, this home is to be built with occupancy in 2025. Choose from multiple lots and models! Don't miss this opportunity to build your dream home with upscale finishes in a thriving community. Photos shown are of the Berkshire model home. (id:59646)
57 Alexsia Court
Hamilton, Ontario
Presstigious, all brick sub-division. New homes soon to be under construction in Hamilton, and Rymal and W5th. (Sheldon Gates) All selections available including brick, stone, roofing, paint, hardwood, trim, ceramic tile, kitchen hardware, etc. Unless already chosen. Includes separate entrance to basement. Second floor laundry. Incentive bonus upgrades included: Hardwood and Tile throughout all main and second floor, Iron spindles, Quartz/Granite throughout all countertops. (id:59646)
89 Lynden Road
Lynden, Ontario
Spectacular blend of old-world grace & modern comfort! Meticulously fully renovated century home located in the quaint West Flamborough village of Lynden. This 4-bed, 4-bath gem tastefully combines classic historic charm w contemporary luxury. It features high ceilings throughout-9.5-ft on the main floor, 12-ft in the family room, and 9-ft on the 2nd floor (except office/bedrm), the carpet-free floors incl travertine, porcelain and luxury vinyl plank. Ground level family room equipped w radiant heated floor, auto Smart blinds, surround sound, 82” mounted TV, and aw/o to patio & beyond! Custom kitchen(‘15/16) w heated floor, high cabinets, Quartz, pendant lights & pantry, and a separate dining room w handy Butler bar. The 2nd floor offers 3 spacious bedrooms, access to the front balcony, a luxurious bathroom w claw-foot tub & glass shower w multi-function panel. Laundry room w a flex space, cabinets, folding area & w/o to rear deck. Oak stairs w wrought iron spindles lead to the skylit & spray-foam-insulated 3rd level primary retreat featuring a wet bar, its own balcony, reading nook, W/I closet and a sliding barn door to a7-pce ensuite w skylight, heated floor, water closet, slipper tub, double sink vanity & a double shower! The exterior boasts a 6-car driveway(‘23),concrete walkway & porch(‘21/22), a fully fenced stunning rock landscaped yard(‘23) appointed with a gazebo, gas BBQ hookup, firepit, 3 sheds including a 20'x12' bunkie/workshop, and a 17’ year-round Swim Spa(‘23)! Modern conveniences include city water, natural gas, electrical service panel w 220-amp(‘23), Smart Home Features ie. thermostats, switches, locks & more, BellFibe Network, central A/C(‘23), and C/VAC throughout the home. Other features & updates include stained glass, transom windows, exterior doors, gutter guards(‘23), re-shingled roof(‘21), windows(2018/19), and complete re-plumbing & re-wiring (2016-2024). This home truly combines historic elegance with contemporary amenities. (id:59646)
8 Catharine Street S Unit# 906
Hamilton, Ontario
The Premier, one bedroom plus den collection, in the prestigious MODERNE, Tower One at the Royal Connaught Square. To be built with the same unrivalled luxurious finishes and expectations you've come to know of this iconic complex. This exquisite condominium building is locate in the heart of downtown Hamilton with an exterior facade of state of the art reflective glass and a monumental deco inspired podium The PREMIER offers sleek finishes of quartz counters, built in appliances, European cabinetry. Thoughtfully crafted for space saving features. Suite features primary bedroom plus den, 644 square feet plus balcony. Exclusive amenities dedicated to the lifestyle of opulence. Landscaped rooftop terrace. Guest suite. The social club features billiards and lounge room., wine tasting room, fireside lounge, flexible dining areas, co-work space, caterer's kitchen, wine lockers and private meeting rooms. Underground parking units available, 1 per unit and lockers available for purchase in addition to purchase price. (id:59646)
8 Catharine Street S Unit# 1009
Hamilton, Ontario
The AMBIENT, one bedroom collection, in the prestigious MODERNE, Tower One at the Royal Connaught Square. To be built with the same unrivalled luxurious finishes and expectations you've come to know of this iconic complex. This exquisite condominium building is locate in the heart of downtown Hamilton with an exterior facade of state of the art reflective glass and a monumental deco inspired podium. The AMBIENT offers sleek finishes of quartz counters, built in appliances, European cabinetry. Thoughtfully crafted for space saving features. Entry level suite with 563 Sq Ft plus balcony. Exclusive amenities dedicated to the lifestyle of opulence. Landscaped rooftop terrace. Guest suite. The social club features billiards & lounge room, wine tasting room, fireside lounge, flexible dining areas, co-work spaces, caterer's kitchen, wine lockers and private meeting rooms. Underground parking units available, 1 per unit and lockers available for purchase in addition to purchase price. (id:59646)
112 Linkdale Road
Peel, Ontario
Lovingly Maintained Raised Bungalow – First Time on the Market in 47 Years! Pride of ownership is evident in this beautifully maintained raised bungalow, nestled on a quiet street in a prime location near highways, shopping, and restaurants. This 3-bedroom, 2.5-bathroom home is a rare find, boasting an award-winning garden that has been thoughtfully curated over the years, creating a lush and inviting outdoor retreat. Step inside and be welcomed by pristine woodwork, immaculate floors, and timeless trim, all meticulously cared for by the same dedicated owner. Large windows flood the home with natural light, enhancing the warmth and character of every room. The fully finished basement offers endless possibilities! With a separate entrance, full second kitchen, and ample storage, this space is perfect for a rental suite, nanny accommodations, or multigenerational living. Plus, there's potential to add additional bedrooms, maximizing its functionality. Car enthusiasts and hobbyists will love the attached 2-car garage, featuring ample storage and a mezzanine—ideal for organizing tools, seasonal decor, or creating a workshop. With a little vision and modern updates, this cherished home has the potential to become the perfect haven for a new family to love for generations to come. Don’t miss this rare opportunity! Schedule your showing today. (id:59646)
8 Catharine Street S Unit# 3402
Hamilton, Ontario
The LUNA , two bedroom and den PENTHOUSE COLLECTION, in the prestigious MODERNE, Tower One at the Royal Connaught Square. To be built with the same unrivalled luxurious finishes and expectations you've come to know of this iconic building. This exquisite condominium building is locate in the heart of downtown Hamilton with an exterior facade of state of the art reflective glass and a monumental deco inspired podium. The LUNA offers sleek finishes of quartz counters, built in appliances, European cabinetry. Thoughtfully crafted for space saving features. This 2 bedroom, 2 full bath model and den model offers 1397 square feet plus large terrace measuring 25'10 x 18'6 accessible from the main living area and 2 balconies off the bedrooms. This premier penthouse selection is sure to attract the discerning lifestyle buyer. The effect balanced between defined living, entertaining spaces and joy of surroundings. Exclusive amenities dedicated to the lifestyle of opulence. Landscaped rooftop terrance. Guest suite. The social club features billiards and lounge room, wine tasting room, fireside lounge, flexible dining areas, co-work space, caterer's kitchen, wine lockers and private meeting rooms. Underground parking units available, 1 per unit and lockers available for purchase in addition to purchases price. (id:59646)
8 Catharine Street S Unit# 3404
Hamilton, Ontario
The ALTO, two bedroom penthouse collection, in the prestigious MODERNE, Tower One at the Royal Connaught Square. To be built with the same unrivalled luxurious finishes and expectations you've come to know of this iconic building. This exquisite condominium building is locate in the heart of downtown Hamilton with an exterior facade of state of the art reflective glass and a monumental deco inspired podium The ALTO offers sleek finishes of quartz counters, built in appliances, European cabinetry, a large terrace (34'6 X 15'6) and a second balcony off the primary bedroom. 2 walk-in closets and a large 5 piece ensuite bath. Thoughtfully crafted for space saving features. This PENTHOUSE model offers 1078 square feet plus terrace and 2nd balcony. Exclusive amenities dedicated to the lifestyle of opulence. Landscaped rooftop terrance. Guest suite. The social club features billiards and lounge room, wine tasting room, fireside lounge, flexible dining areas, co-work space, caterer's kitchen, wine lockers and private meeting rooms. Underground parking units available, 1 per unit and lockers available for purchase in addition to purchases price. (id:59646)
12 Broadview Avenue
Cambridge, Ontario
Fabulous starter home on corner Lot in North Galt. Located close to schools, parks, shopping, and Shade's Mill, with easy access to Highway 401. Major renovation with second storey addition was completed in the past 6 years. Updates include new roof; insulation on the entire exterior of house & roof; new vinyl siding on entire house; new wrap-around deck connecting front of house seating area to side entrance; a Cultec underground storm water management system in rear yard that provides drainage for entire roof. The front yard offers custom built raised gardens to grow vegetables as well as an ornamental pear tree, redbud and magnolia. The 2nd storey addition, w/ 4 skylights, can be used as a master suite or family room. (id:59646)
72 Severino Circle
Smithville, Ontario
Welcome to 72 Severino Circle. Located in a quiet family friendly neighbourhood. Built by Phelps homes, featuring both style and functionality with plenty of quality upgrades. Custom cabinetry, extra lighting and a fully finished basement, with a walk out to a lovely patio. Entering the home, you are met with a spacious entrance, closet space and garage access. The stylish eat-in kitchen/dining area is designed for effortless organization and easy meal preparation. The dining room sliding door opens to a 2nd floor deck to enjoy your morning coffee or evening drink. The cozy living room features a relaxing space. On the 2nd floor is the master bedroom, a beautiful modern ensuite, spacious walk-in closet. The second (walk in closet) and third bedrooms are generously sized. A beautiful 4 pc bath and 2nd floor laundry room and 2 linen closets complete the upstairs. The fully finished basement features a walk-out to a patio with an abundance of natural light, seamless indoor/outdoor flow for relaxation and entertainment.A beautiful 4 pc bath with modern finishes. The utility room for extra storage. Conveniently located near gyms, restaurants, coffee shops, parks and schools. A short drive to the QEW and surrounded by Niagara’s picturesque wine region. Upgrades include - upgraded flooring, lots of extras in the kitchen, extra lighting in the kitchen and great room, upgraded electrical with 200 amp service, and sewer backflow preventer to protect the home. (id:59646)
50 Coral Drive
Hamilton, Ontario
Charming 3-Level Backsplit in Lawfield area – Move-In Ready! Welcome to this gorgeous 3-level backsplit in the highly desirable Lawfield neighbourhood on Hamilton Mountain! This beautifully maintained home offers 3 spacious bedrooms and 3 bathrooms, including a large primary bedroom with a private ensuite. The heart of the home is the bright and functional kitchen, featuring ample counter space, modern appliances, and a seamless flow into the living areas. A large window overlooks the backyard, allowing you to easily keep an eye on the kids while they enjoy the super cute yard and above-ground pool. The newly renovated basement, bathroom, and fresh paint add a modern touch while maintaining the home’s warm and inviting feel. With parking for 4 cars, you’ll have plenty of room for guests. Major updates include a new roof (Nov 2024), furnace (2022), central air (2022), windows (2019) offering peace of mind for years to come. Plus, all appliances, including the basement freezer, are included—making this a truly move-in-ready home! Located in a fantastic family-friendly area close to parks, schools, shopping, and transit. Don’t miss out on this gem! (id:59646)
1701 Lampman Avenue Unit# 201
Burlington, Ontario
Looking for ground floor living? This 895 sq ft stacked townhome might be just what you're looking for! The bright corner location features 2 bedrooms plus a den, 2 full bathrooms and an open concept kitchen, dining and living area. In front of this unit is a fenced covered patio area. The location is ideal, south of Upper Middle, north of Mainway and just to the east of Appleby Line. Convenient to all the great amenities including schools, shopping and transit options. (id:59646)
6 Brierwood Avenue
Grimsby, Ontario
I am excited to present a unique opportunity to own a beautifully maintained side split detached home in the desirable Grimsby area. Property Highlights:-Lot Size: Enjoy a generous 44 feet of frontage and 112 feet of depth, providing ample space for outdoor activities and relaxation.**Backyard Oasis:** Experience your own private retreat with a fully fenced backyard that features a stunning pool, perfect for entertaining friends and family or unwinding after a long day.**Interior Features:** This home boasts three spacious bedrooms on the upper level, along with an additional bedroom on the main floor. The updated kitchen and bathroom showcase modern finishes, while the fully finished basement offers endless possibilities for use, including a potential in-law suite or income-generating rental space with a separate entrance from the garage. Nestled in a fantastic neighborhood, this property is within walking distance to shopping, schools, and parks, making it ideal for families and individuals alike. With major transportation routes nearby, commuting is a breeze. This stunning four-level side split home in the mature Grimsby area is perfect for those looking to enjoy a blend of comfort, style, and convenience. Don’t miss out on this opportunity. (id:59646)
1333 Concession 6 W Road
Hamilton, Ontario
Experience the dream of country living! This exceptional 3+1 bedroom, 2.5-bath home sits on 1.4 acres of beautifully maintained, fully irrigated grounds, offering comfort, space, and breathtaking natural surroundings. Inside, you'll find in-floor radiant heating in the basement and select areas of the main floor, ensuring cozy warmth throughout the cooler months. The fully finished basement adds valuable living space, while a backup power generator provides peace of mind. With plenty of space to entertain, this home is perfect for hosting family and friends. A spacious 2.5-car garage offers ample storage and convenience. Step onto the back deck and take in the stunning views of the conservation land beyond. With the rolling hills of Westover as your backdrop, you can relax in complete serenity or step outside and enjoy a peaceful walk along the conservation land—literally right in your backyard! Don't miss this rare opportunity to own a private countryside home! (id:59646)
34 Palmerston Avenue
Brantford, Ontario
Step into the timeless charm of this beautifully restored 1905 home, nestled in the highly desirable Henderson/Holmedale neighborhood. This versatile duplex is perfect for investors seeking income potential or families looking to share a home with loved ones. The main floor unit offers flexibility with 2+1 bedrooms—the additional room can serve as a den, office, or extra bedroom—along with a 4-piece bath, eat-in kitchen, and a spacious dining/living area. Upstairs, the second unit features 1 bedroom, a 4-piece bath, a kitchen, and a cozy living room, making it an ideal space for extended family or rental income. Thoughtfully updated while preserving its character, this home has undergone extensive renovations in recent years. Modern upgrades include new water lines to the home, fresh flooring and carpets, updated windows, a stunning new kitchen with sleek appliances, and a refreshed bathroom in the upper unit. Enjoy the comfort of a newer furnace and AC unit, while the sliding patio door and new side entrance enhance functionality. With warmer weather on the horizon, the spacious backyard is a blank canvas awaiting your vision. Whether you dream of lush gardens, a cozy patio retreat, or space for entertaining, this outdoor space is ready for you to make it your own. Plus, this home is one of the few on the street to offer the convenience of a double driveway—providing ample parking for you and your guests. Located within walking distance to charming shops, scenic trails, and the beautifully updated Dufferin Park, this home is also just minutes from Highway 403—offering the perfect balance of convenience and community. Don’t miss your chance to own a piece of history, reimagined for modern living. Schedule your showing today! (id:59646)
535 Upper Horning Road
Hamilton, Ontario
LOCATION, LOCATION, LOCATION!!! This charming detached 3-bedroom, 2.5-bathroom home is nestled on the desirable West Hamilton Mountain, offering easy access to the Lincoln Alexander Parkway and Highway 401. Boasting hardwood floors run throughout the living and dining area. It's a well-maintained home that features three generously sized bedrooms with carpets and a full 4-piece bathroom on the upper level. The fully finished basement includes a spacious recreation room, bar, a laundry room, and an additional full 3 pc bathroom, providing extra living space for family and entertainment. Outside, a wide driveway accommodates up to four cars complimenting a convenient One car garage. Enjoy seamless outdoor living with an exposed aggregate patio, perfect for entertaining, all set against the backdrop of a spacious backyard. With its cozy atmosphere and prime location, this home is a fantastic opportunity for comfortable living in a sought-after neighborhood. Book your showings today! (id:59646)
2278 Turnberry Road Unit# 13
Burlington, Ontario
Welcome to this 2-bedroom, semi-detached bungaloft that boasts an open-concept design and overlooks the 15th green of Burlington’s Millcroft Golf Course. With parking for 5 cars and 1,852 sq. ft. of above-grade living space, this home fills with natural light from both the morning and afternoon sun. The unspoiled lower level provides a blank canvas for your personal touch. As you enter the double front doors to the welcoming foyer you’ll immediately feel the warmth of this home. Features include hardwood flooring, cathedral ceilings, expansive windows with California shutters, main-floor laundry, a powder room, and a double-car garage with inside access. The living room with a 15’4” cathedral ceiling, gas fireplace, and a large bay window offers views of the backyard and golf course. The dining room, with 12’ ceiling and oversized windows, provides the perfect space for family gatherings. A functional kitchen features stainless steel appliances, quartz countertops, ample cabinetry, and a pantry. Sliding doors from the dinette area open onto a private deck with a BBQ gas hookup and awning. Down a few steps are the backyard & patio area. The primary bedroom suite easily accommodates king-sized bedroom furniture, showcasing yet more expansive windows overlooking the backyard. It includes a 4-piece ensuite with a soaker tub, separate shower, a spacious walk-in closet, and an additional double closet with mirrored sliding doors. Upstairs, the generously sized second bedroom features a walk-in closet. The loft area, perfect for a home office or cozy retreat, overlooks the main level below. A 4-piece bath completes this space. Condo fee covers building insurance, common elements and exterior maintenance, including grass cutting and snow removal. Don't miss the opportunity to own this fabulous home in a sought-after Burlington neighborhood with schools, parks, shopping, restaurants, and golf just steps away and easy access to Hwy 407, 403, and QEW. (id:59646)
26 Auditorium Circle
Grimsby, Ontario
(NEW FLOORING 2ND LEVEL) Welcome to 26 Auditorium Circle – A Rare Gem Find in Historic Grimsby Beach! Don’t miss your chance to own one of the iconic Painted Ladies in this sought-after neighborhood! This is one of the largest properties of these historic homes, offering 1452 sq ft of living space waiting for its final love and touches and the pièce de résistance, a massive 80 x 35 ft lot. Inside, you'll find an open-concept main floor with a spacious living room, dining room, sunroom, and kitchen – all larger than typical homes in the area. Step outside to your incredible porch and gazebo, overlooking Auditorium Circle, where the area’s rich history began, a fan favourite for relaxing while experiencing the excitement seen by the areas visitors. Upstairs offers three generous bedrooms and a full 4-piece bathroom. The basement is a rare bonus in this neighborhood, with a second bathroom and plenty of space to finish as you like – plus a rare walkout for easy access. Bonus parking, up to 5 cars on the property! Just steps from the lake, the beach, parks, and the QEW, this home offers the perfect combination of space, charm, history and location. Come by to experience the famed Painted Ladies of Grimsby Beach, surely such a rare and wonderful opportunity. (id:59646)
48 West 3rd Street
Hamilton, Ontario
Timeless Century Home with Modern Flair! This beautifully updated circa 1926 home seamlessly blends classic character with today’s comforts. Step inside to discover a surprisingly spacious interior filled with natural light, warm tones, and preserved original details including millwork and California shutters. The main floor offers a stylish kitchen with granite counters, luxury vinyl flooring, stainless steel appliances, an adjoining living and dining room, a 2-piece bath, and a versatile rear addition—ideal for a home office, pantry, or laundry area. Upstairs, you’ll find 3 bedrooms, including a primary bedroom with a private ensuite, plus a well-appointed 4-piece main bath. The fully finished lower level extends your living space with a large rec room and a modern 4-piece bath. Outdoor living shines with a charming covered front porch and a sprawling 18’x30’ deck in the private, fully fenced, mature-treed backyard (50’ x 105.75’). A double-wide driveway accommodates 4+ cars. Updated vinyl windows throughout. Perfectly located just a short walk to the Bruce Trail, James Mountain Stairs, and Keddy Trail, with shopping, schools, hospital, and highway access minutes away. A truly exceptional home—shows 10+++! (id:59646)



