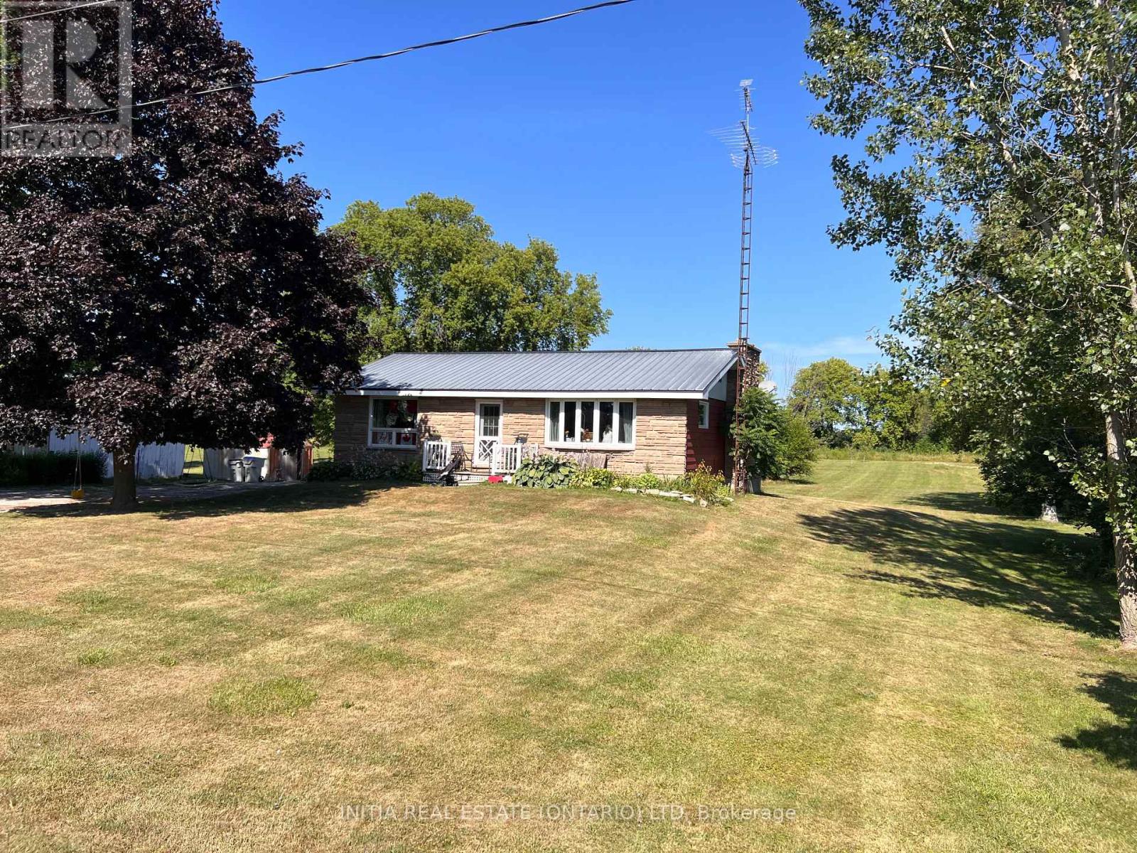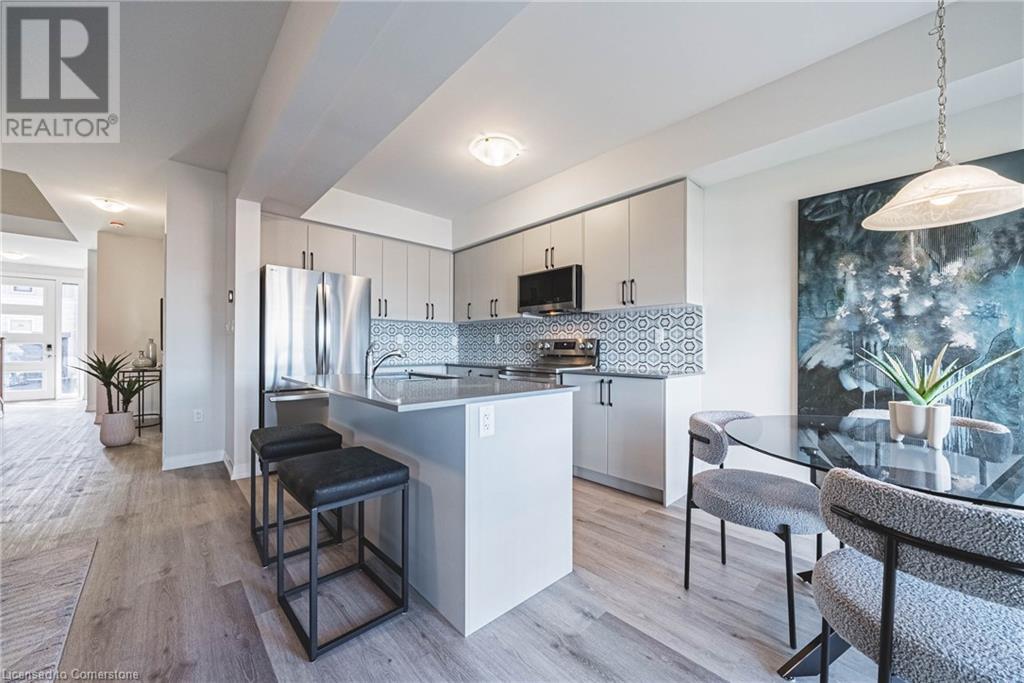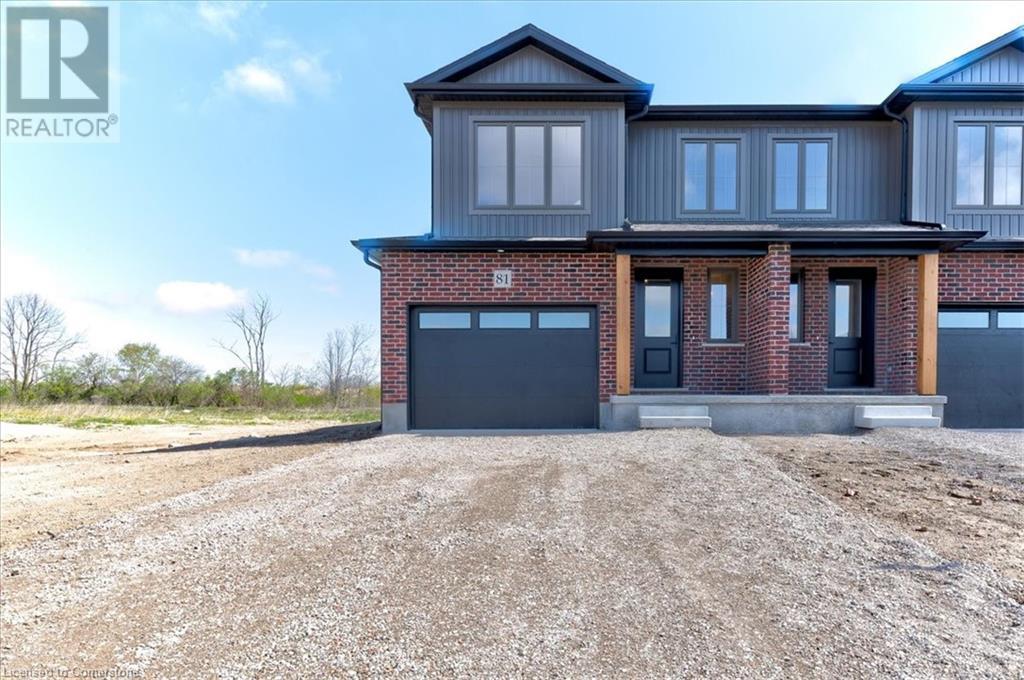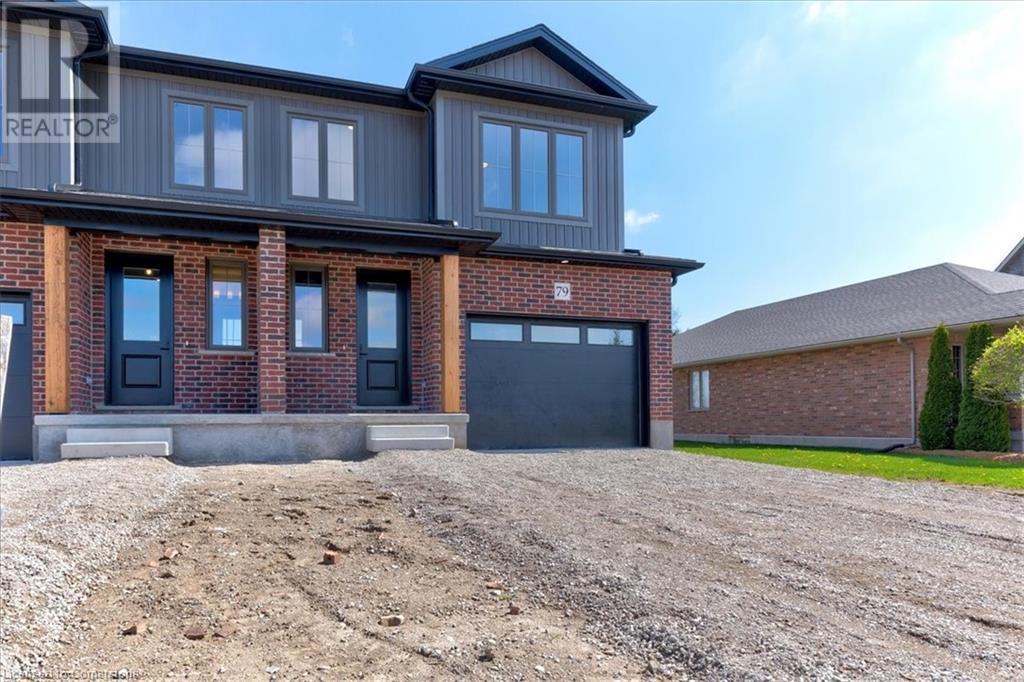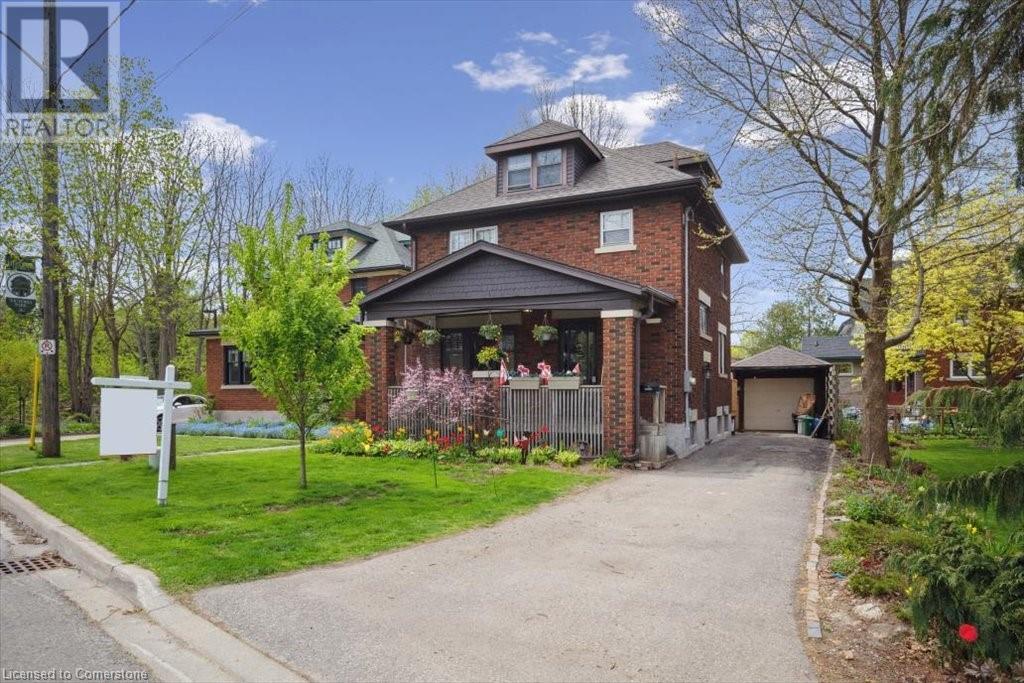69228 Corbett Line
South Huron (Stephen), Ontario
Fantastic opportunity to own over 2.5 acres with a large 24 X 30 ft. drive shed and a 2 bed 1 bath Bungalow in the lovely town of Corbett. Great area with great neighbours, only 9 minutes from Grand Bend, and just down the road from the Corbett Community Centre and Park. Lots of updates done to this home, with all main floor windows and doors replaced in 2012, and the furnace, central air, and electrical panel all replaced in 2021. High ceilings in the basement would allow for the addition of bedrooms and bathroom if desired. The opportunities are endless with a propery like this one! Come see it for yourself. (id:59646)
15 Magnolia Court
St. Thomas, Ontario
Beautiful raised ranch located on a large lot in a quiet cul-de-sac. This 3 bedroom, 2 bathroom home features hardwood flooring in the spacious Great Room and durable ceramic tile in the kitchen, bathroom, and foyer. The bright and open layout is perfect for family living and entertaining. A double garage (21' x22') provides plenty of room for parking and storage. The Lower level offers even more living space, with a finished 3-piece bathroom, laundry room, cozy family room with a corner fireplace, wet bar and a spacious 3rd bedroom. Enjoy the outdoors with a large deck and a fully fenced backyard perfect for relaxing or hosting gatherings. (id:59646)
155 Equestrian Way Unit# 44
Cambridge, Ontario
Welcome to Unit #44 at 155 Equestrian Way—a newly built 3-bedroom, 4-bathroom condo in one of Cambridge's most sought-after areas. Offering 1,558 square feet of well-planned living space, this two-story home includes three full baths and one half bath, delivering both comfort and functionality. The property features an attached garage and private, single-wide driveway, with parking space for two vehicles, along with an open balcony perfect for outdoor enjoyment.This home has a totally finish walkout basement.Situated near Maple Grove Rd and Compass Tr, this condo is ideally located within close proximity to parks, schools, shopping centers, public transit, hospitals, and major highways. With low monthly condo fees covering the essential upkeep, this home provides an attractive, low-maintenance lifestyle. The community is pet-friendly, offering visitor parking and flexibility to suit your move-in needs. Currently vacant, this ready-to-go condo is the perfect opportunity to own a modern, convenient home in Cambridge. Don’t miss out—schedule your showing today! (id:59646)
332 Queen Street W
Cambridge, Ontario
Make your OASIS!! Multiple Opportunities! Single Family home with In-Law suite. Possible Development. Currently this classic, well maintained 2 storey, is being used as a legal nonconforming duplex. Each storey with separate entrance, 2 bedrooms, full bath, ample sized living room and eat in kitchen. 5 appliances along with individual hydro and water meters. Both units have in suite laundry facilities. They each have a patio area, shed and individual driveways with ample parking areas. Mainly newer windows and a newer furnace 2023. Roof shingles 2018. The huge approx. 68'x299', almost half acre (0.44) lightly treed and fenced lot at rear will open your mind to the possibilities of a personal oasis accessory unit, garage, hobby shop, pool, horseshoe pits, vegetable gardens etc... Great location for access to 401, Guelph and the Kitchener Waterloo area. Nearby nature trails, schools, and the Speed River. Enjoy a tree lined sunset from the front view. Check with the City of Cambridge for all the possible development opportunities that this huge lot could offer. Immediate possession available on main floor with basement. (id:59646)
375 Mitchell Road S Unit# 19
Listowel, Ontario
**OPEN HOUSE SAT, MAY 24 from 11am-1pm** Lovely life lease bungalow in Listowel, perfect for your retirement. (must be 55+) With 1,312 sq ft of living space, this home has 2 bedrooms, 2 bathrooms and is move-in ready. Walk through the front foyer, into this open concept layout and appreciate the spectacular view of the treed greenspace behind this unit. The modern kitchen has ample counter space and a large island, a great spot for your morning cup of coffee! The living room leads into a bright sunroom, perfect for a den, home office or craft room. There are 2 bedrooms including a primary bedroom with 3 piece ensuite with a walk-in shower. The in-floor heating throughout the townhouse is an added perk, no more cold toes! The backyard has a private patio with a gas BBQ overlooking a walking trail leading to a creek and forested area. No neighbours directly behind! This home has a great location with easy access to nearby shopping, Steve Kerr Memorial Recreation Complex and much more! (id:59646)
940 Reserve Avenue S
Listowel, Ontario
Welcome to 940 Reserve Ave S, Listowel — a warm, welcoming home in a quiet, family-friendly neighbourhood. This well-maintained property offers 3 spacious bedrooms, 2 full bathrooms, and a convenient main floor laundry room. Vaulted ceilings in the living room add light and space, making every day feel a little more open and relaxed. Enjoy great curb appeal and parking for 4 vehicles in the driveway with no sidewalk to maintain. The backyard is ideal for entertaining with a covered back deck featuring durable composite decking and a hot tub perfect for unwinding year-round. Plus, you'll love starting your mornings with peaceful sunrises behind the home. The partially fenced yard is great for kids or pets, and the unfinished basement with a rough-in for a third bathroom is ready for your future plans. Located within walking distance to the elementary and highschool, parks, walking trails, shopping, and the Steve Kerr Memorial Complex, this is a lifestyle worth settling into. (id:59646)
497 Regal Drive
London, Ontario
This charming 3+1 bedroom side split home comes with two full kitchens and bathrooms, a family room on both the main and lower levels, and sits on a large 7,696 sq ft lot with a 361 ft perimeter. The lower level has a separate entrance with a walk-up, offering the potential to create a second unit. You will also enjoy a spacious garden, a single-car garage, and room for 4 more cars in the driveway. Ideal for both homeowners and investors, this property offers plenty of potential! Whether you are looking for a place to call home or just want a space that feels warm and welcoming, this one has it all. Sunlight pours in through the large windows, filling every room with natural light and creating a bright, cheerful vibe all day long. The layout is spacious yet cozy, perfect for relaxing or spending time with loved ones. This home is in a great neighborhood that is close to everything you need like parks, schools, and shops. The backyard is a peaceful escape with lots of room to unwind or entertain. It is the kind of home that just feels good the moment you walk in. Come see it for yourself—you might just fall in love. (id:59646)
750 Nelson Avenue S Unit# 13
Listowel, Ontario
**OPEN HOUSE SAT. MAY 24 from 11am-1pm** 55+ Life Lease bungalow in Listowel. Designed specifically for seniors and/or handicapped with no steps or stairs. This end unit townhouse has 2 bedrooms, 2 full bathrooms each with showers, 2 car parking, 1291 sq ft and is move-in ready. The ramp access to the front door leads into the foyer and directly into the open concept layout. The white kitchen has ample cupboard space and a large counter, open to the dining room for easy access! The living room has a large bay window, bringing in plenty of natural light. There are 2 bedrooms including a primary bedroom with 2 closets and a 4 piece ensuite with shower grab bars already installed. The additional 3 piece bathroom has a shower and laundry. Need more storage? Not to worry, this unit has a 5 foot heated crawl space and 2 more storage closets in the back of the garage. The backyard has a private deck, with access to gardening flower beds if you choose. This unit comes with the benefit of using the main building and amenities offered such as a library, meeting room, dining room and full kitchen with 2 stoves which can be rented out for private functions. Plus, join in the organized daily and monthly social events if you choose to. Within walking distance to major stores, this townhouse offers the ease of transitioning to a smaller, more manageable space without sacrificing your independence to have your own private home. (id:59646)
81 Kenton Street
Mitchell, Ontario
Welcome to “The Witmer!” Available for immediate occupancy, these classic country semi detached homes offer style, versatility, capacity, and sit on a building lot more than 210’ deep. They offer 1926 square feet of finished space above grade and two stairwells to the basement, one directly from outside. The combination of 9’ main floor ceilings and large windows makes for a bright open space. A beautiful two-tone quality-built kitchen with center island and soft close mechanism sits adjacent to the dining room. The great room occupies the entire back width of the home with coffered ceiling details, and shiplap fireplace feature. LVP flooring spans the entire main level with quartz countertops throughout. The second level offers three spacious bedrooms, laundry, main bathroom with double vanity, and primary bedroom ensuite with double vanity and glass shower. ZONING PERMITS DUPLEXING and the basement design incorporates an efficiently placed mechanical room, bathroom and kitchen rough ins, taking into consideration the potential of a future apartment with a separate entry from the side of the unit (option for builder to complete basement – additional $60K to purchase price) The bonus is they come fully equipped with appliances; 4 STAINLESS STEEL KITCHEN APPLIANCES AND STACKABLE WASHER DRYER already installed. Surrounding the North Thames River, with a historic downtown, rich in heritage, architecture and amenities, and an 18 hole golf course. It’s no wonder so many families have chosen to live in Mitchell; make it your home! (id:59646)
79 Kenton Street
Mitchell, Ontario
Welcome to “The Witmer!” Available for immediate occupancy, these classic country semi detached homes offer style, versatility, capacity, and sit on a building lot more than 210’ deep. They offer 1926 square feet of finished space above grade and two stairwells to the basement, one directly from outside. The combination of 9’ main floor ceilings and large windows makes for a bright open space. A beautiful two-tone quality-built kitchen with center island and soft close mechanism sits adjacent to the dining room. The great room occupies the entire back width of the home with coffered ceiling details, and shiplap fireplace feature. LVP flooring spans the entire main level with quartz countertops throughout. The second level offers three spacious bedrooms, laundry, main bathroom with double vanity, and primary bedroom ensuite with double vanity and glass shower. ZONING PERMITS DUPLEXING and the basement design incorporates an efficiently placed mechanical room, bathroom and kitchen rough ins, taking into consideration the potential of a future apartment with a separate entry from the side of the unit (option for builder to complete basement – additional $60K to purchase price) The bonus is they come fully equipped with appliances; 4 STAINLESS STEEL KITCHEN APPLIANCES AND STACKABLE WASHER DRYER already installed. Surrounding the North Thames River, with a historic downtown, rich in heritage, architecture and amenities, and an 18 hole golf course. It’s no wonder so many families have chosen to live in Mitchell; make it your home! (id:59646)
5478 Brown Street
Wellesley, Ontario
Country living at it finest, this charming raised bungalow sits at the end of a quiet cul-de-sac and offers the perfect blend of tranquility, space, and modern comfort, just outside the Waterloo Region. Situated on over a quarter-acre with an impressive 115 ft of frontage, this detached home delivers a serene rural vibe. At the front, you'll be greeted by a newly built front porch and stairs, talk about curb appeal. Step inside to a bright, open-concept layout featuring an updated kitchen, sleek pot lights, and a fully renovated main bathroom. Natural light pours in through the large picture window in the living area, creating a warm and inviting atmosphere. Step outside to the elevated rear deck, ideal for summer BBQs, then gather around the firepit for cozy family evenings under the stars. The expansive yard is perfect for outdoor activities and includes a large shed for added storage. Whether you're looking to unwind in nature or host the ultimate backyard gathering, this home offers it all in a peaceful country setting. Book your showing now before it's gone! Iron Filter (2021), Dishwasher (2018), Kitchen Reno (2018), Dryer (2017), Furnace & A/C (2014), Roof (2010), Septic Pumped (2020). (id:59646)
180 David Street
Kitchener, Ontario
Nestled in the sought-after Victoria Park neighbourhood, this all-brick century home seamlessly blends timeless character with extensive modern updates. This lovingly maintained property boasts a fully renovated kitchen with new windows, a remodeled bathroom, and major mechanical upgrades - including a new furnace and upgraded electrical service (200 amp service with 60 amp garage subpanel). Recently rebuilt detached garage (15'11 x 10'1) with newer insulated door, opener, and remotes, ensuring convenience and security. With three spacious bedrooms plus a finished attic — ideal as a home office, guest space, or playroom — there’s plenty of room for your family to grow. The partially finished basement, with a separate side entrance, offers incredible potential for future development or an in-law suite. Step outside to discover convenient parking for up to four cars in tandem and 2 new insulated exterior doors that enhance energy efficiency. You're just steps from the scenic Iron Horse Trail and a short walk to downtown shops, dining, and transit — all while enjoying the peace and community feel of a historic neighbourhood. Don’t miss your chance to own a piece of local history in one of the city’s most desirable areas, offering a perfect combination of charm, space, and modern convenience. (id:59646)

