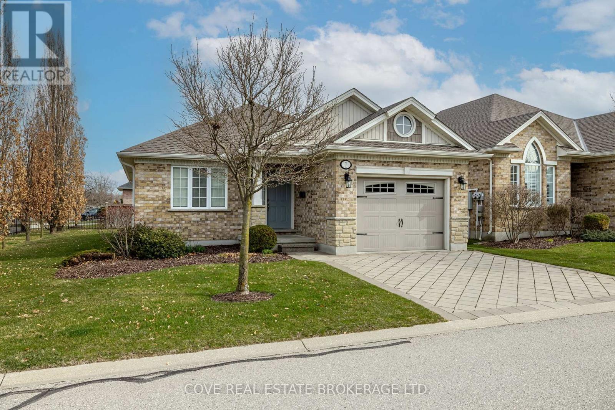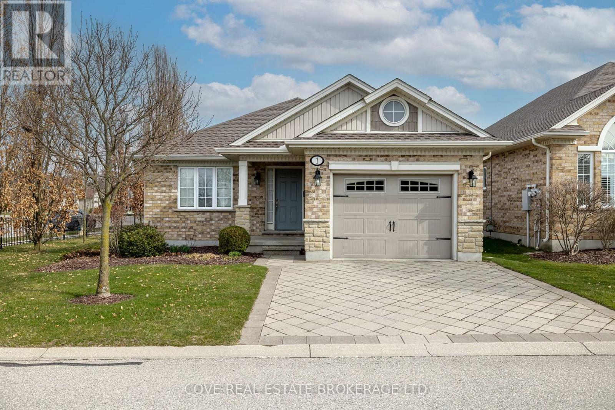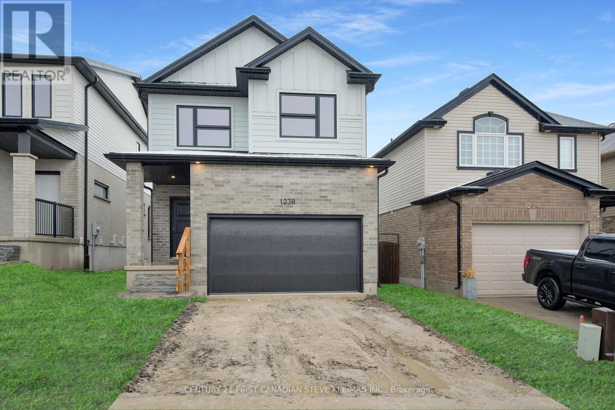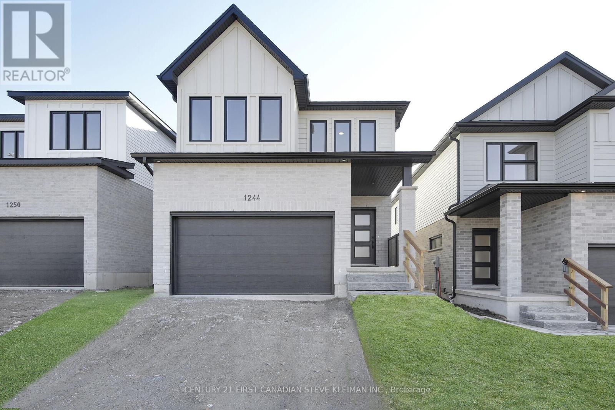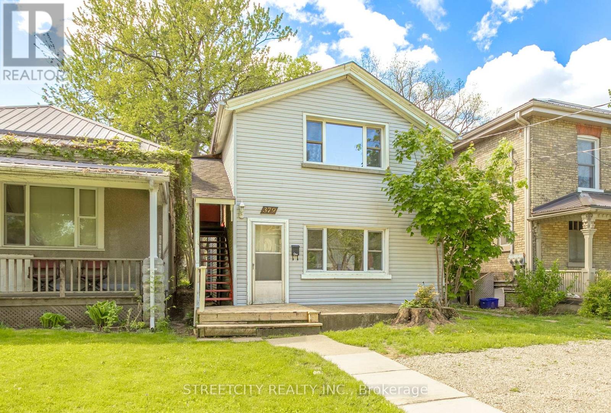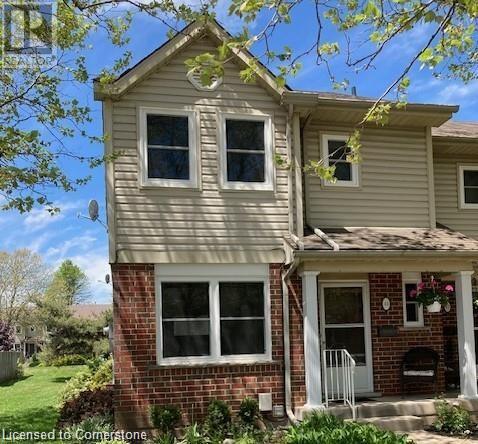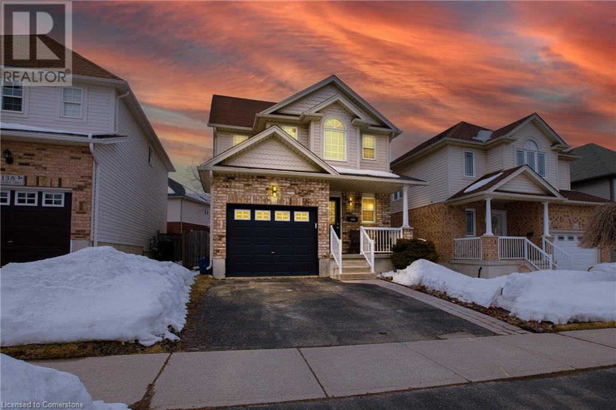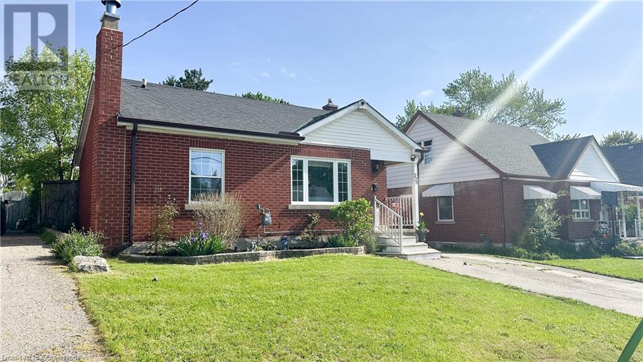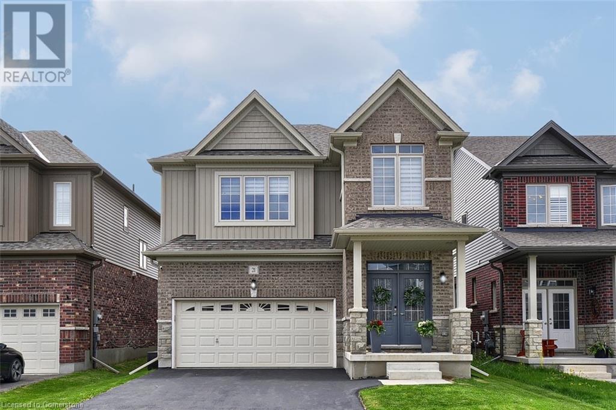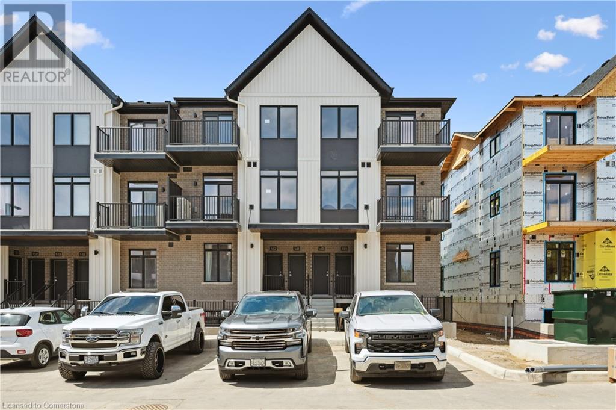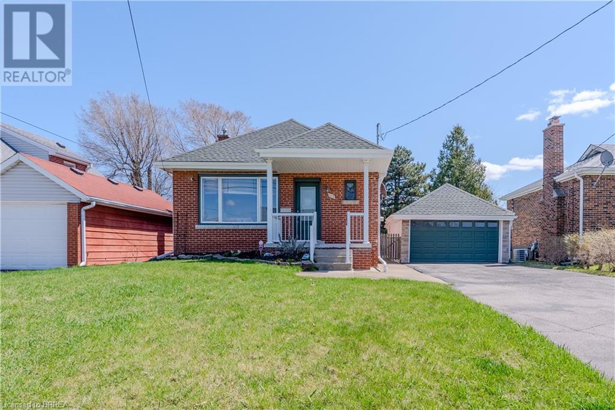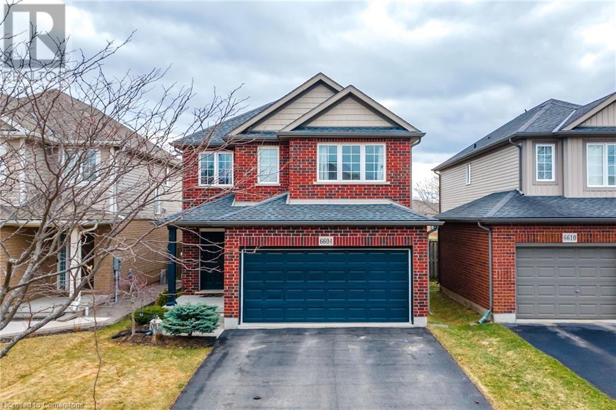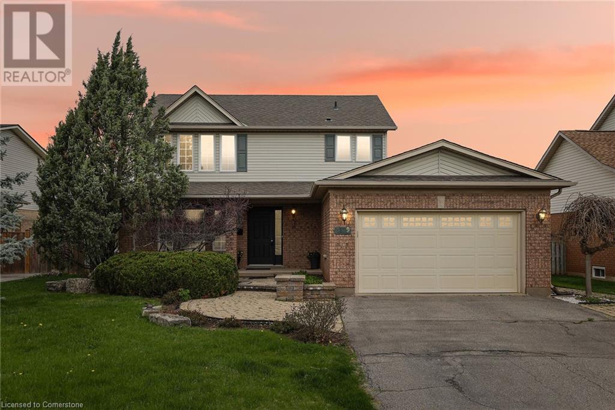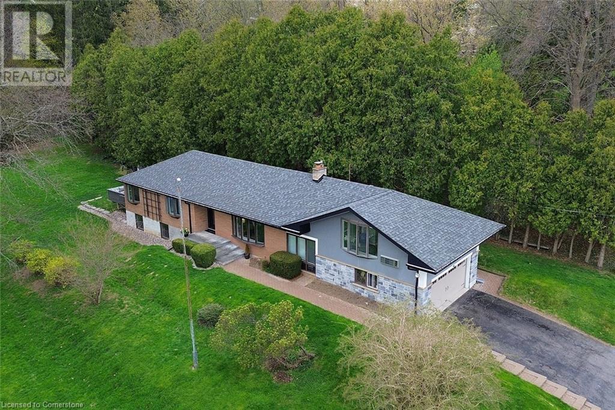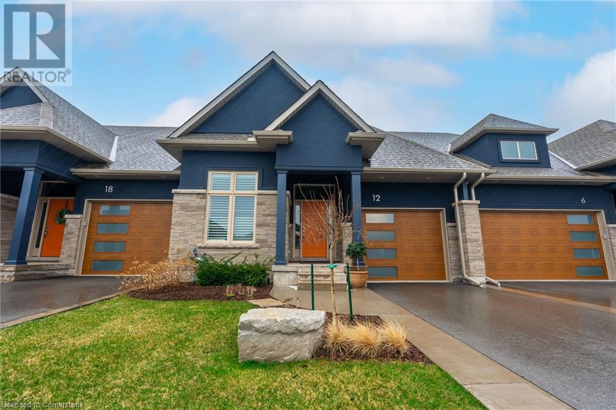2019 Green Street
Sarnia, Ontario
Year-Round Staycation in Brights Grove - hear the waves from your backyard! Welcome to one of the most charming property's in Brights Grove - a stone's throw from the beach, Kenwick-on-the-Lake Park, and the scenic lakefront path. This beautifully updated retreat offers the ultimate blend of relaxation and style. Step into your private backyard oasis, complete with a newer 20 deck and gazebo - perfect for lounging or entertaining. Cozy up by the fire in the stone courtyard, or enjoy the enclosed hot tub cabana room. Originally built in 1996, this home has seen major upgrades in the past years - theres nothing left to do, but move in and enjoy! Inside, you'll find a bright, open-concept layout with modern, on-trend finishes throughout. Highlights include a stunning kitchen and bathroom, stylish hard surface flooring, and convenient main floor laundry. Built on a 4 foundation with walk-down stairs, theres ample storage space for all your seasonal gear. Discover everything Brights Grove has to offer - breathtaking sunsets, golf courses, restaurants, parks, a library, and more! Ideal as a year-round home or lakeside retreat. Electrical-2018, Plumbing-2018, Furnace/AC-2020, Deck & Pergola-2022, All newer appliances (Dishwasher May '24), majority of the fencing + much more! Can be sold mostly furnished. Book your showing today! (id:59646)
2111 Ironwood Road
London South (South K), Ontario
You will be super impressed with this 2,814 sq ft, 4 Bed, 3.5 Bath + main floor den. This home is loaded with luxury features such as 9' main floor ceilings, engineered hardwood flooring, chef inspired kitchen with walk-in pantry, oversized island, tiled back splash, quartz or granite counters and great room with fireplace and tiled accent wall. Access to rear covered porch from dinette complete with 8ft patio slider. Hardwood stairs complete with wrought iron spindles and hardwood in upper level hallway. Master bedroom features spa-like ensuite complete with freestanding soaker tub, tiled glass shower and double sink vanity. Large sundeck and fully fenced yard. (id:59646)
69 Daleview Crescent
London North (North G), Ontario
Amazing opportunity to own a 5-bedroom, two-storey home located in the heart of the mature and highly desirable Stoneybrook neighborhood. Situated on a generously sized lot, this property offers the perfect blend of space, comfort, and convenience with the opportunity to do some changes to make it your own. Inside, you'll find five well-appointed bedrooms (two on the main floor and three upstairs), two full bathrooms (one on each floor) plus a 2-pc extra bathroom in the primary bedroom. The foyer is welcoming and spacious.The main level includes a cozy living room, an eating area next to the kitchen, a dinning room and a bright family room that opens to the large backyard, offering a warm and inviting space, ideal for for relaxing or entertaining. Upstairs, the bedrooms are generously sized. The layout provides privacy and comfort for the whole family. Additional highlights include an attached garage, large backyard, deck, long 6 car double driveway, abundant storage throughout, and a basement with great potential.This home is ideally located near top-rated schools, Western University, University Hospital, shopping centers, and the Stoneybrook community center. With easy access to public transit and major routes, commuting is a breeze.Don't miss your opportunity to own this exceptional family home in one of the city's most established and welcoming neighborhoods. (id:59646)
1520 Logans Trail
London South (South A), Ontario
Welcome to 1520 Logans Trail - a rare offering in sought-after Riverbend! Meticulously built and offered for the first time by the original owners, this all-brick home features timeless curb appeal, an oversized double garage, and quality finishes throughout. The bright, freshly painted main level includes a spacious foyer, dedicated office, and open-concept living/dining area with hardwood floors and cozy fireplace. The stylish kitchen boasts new ceramic tile flooring, a large island, and walk-in pantry, all leading to a private backyard with stunning inground pool.The main floor primary suite is a true retreat with double-sided fireplace, spa-like ensuite with heated floors, walk-in closet, and pool access. Also on the main level: a powder room and laundry off the garage. Upstairs offers two large bedrooms and a full bath. The lower level features a finished rec room with room to expand. Walking distance to top-rated schools, parks, trails, and great dining, this is the one you've been waiting for! (id:59646)
1 - 45 Lake Margaret Trail
St. Thomas, Ontario
Wonderful Bungalow with Single Car Garage located in Lake Margaret Station! This well-maintained 2 Bedroom, 1 Bathroom home is located in a quiet enclave close walking distance to Lake Margaret, walking trails, Jim Waite Park and a quick 12 minute drive to Port Stanley. The open-concept Main Level has a well-appointed Kitchen which overlooks the Dining Area and Living Room with cozy gas fireplace. The Primary Bedroom is nicely tucked away nearby the 4-piece Bathroom while the 2nd Bedroom could be used as the perfect Home Office or Den. Includes Main Floor Laundry. Outside, there is a Sundeck with privacy fence in a very nice setting. The Basement is unfinished and roughed-in for a Bathroom. Recent updates include: furnace & A/C (2018), roof (2022), attic insulation (2023) and sump pump (2025). Low condo fees include grounds maintenance, grass cutting, snow removal of drive and walkway to your door and more! See multimedia link for 3D walkthrough tour and floor plans. Don't miss this great opportunity! (id:59646)
1 - 45 Lake Margaret Trail
St. Thomas, Ontario
Wonderful Bungalow with Single Car Garage located in Lake Margaret Station! This well-maintained 2 Bedroom, 1 Bathroom home is located in a quiet enclave close walking distance to Lake Margaret, walking trails, Jim Waite Park and a quick 12 minute drive to Port Stanley. The open-concept Main Level has a well-appointed Kitchen which overlooks the Dining Area and Living Room with cozy gas fireplace. The Primary Bedroom is nicely tucked away nearby the 4-piece Bathroom while the 2nd Bedroom could be used as the perfect Home Office or Den. Includes Main Floor Laundry. Outside, there is a Sundeck with privacy fence in a very nice setting. The Basement is unfinished and roughed-in for a Bathroom. Recent updates include: furnace & A/C (2018), roof (2022), attic insulation (2023) and sump pump (2025). Low condo fees include grounds maintenance, grass cutting, snow removal of drive and walkway to your door and more! See multimedia link for 3D walkthrough tour and floor plans. Don't miss this great opportunity! (id:59646)
104 Clarence Street
London East (East K), Ontario
Charming 1 - Bedroom Main Level Apartment. Welcome to your new home. This bright and spacious apartment is situated close to downtown, just steps away from public transit and a short walk to green space and trails. (id:59646)
1238 Whetherfield Street
London, Ontario
Stunning brand new home with incredible features and stunning views! Newly-built home offering luxury, comfort, and functionality. This gorgeous property boasts a full walk-out basement, perfect for future expansion or a potential separate suite (mortgage helper). The 9-foot ceilings on the main foor provide a spacious, open feel, complemented by engineered hardwood, solid oak stairs and handrails, creating a classic yet modern appeal. The heart of this home is the chef-inspired kitchen featuring sleek black tap and stainless appliances. The walk-in pantry is equipped with a light on a sensor for easy access. Ceramic tile backsplash and garbage/recycling pull-out add the perfect fnishing touch to the design. A transom window in the foyer and living room foods the space with natural light, while the horizontal gas fireplace adds warmth and elegance to the living area. The primary bedroom offers a $1 million view, showcasing sweeping vistas of the surrounding area and giving you the feeling of being on top of the world. You'll love the massive walk-in closet with built-in shelving and the 4 pot lights providing perfect ambiance. The en suite features a walk-in shower with tile surround and double undermount sinks, creating a spa-like retreat. Additionalhighlights include ceramic tile foors upstairs, a large linen closet, a laundry room with a pulldown faucet and stainless sink, and decorativemirrors in bathrooms. The upstairs rooms are roughed in for TV installation with wood backing behind drywall, making setup a breeze. For convenience, the garage features tall ceilings for future loft storage, conduit for an electric car charger and rough in for central vacuum has beenpre-installed. The large covered front porch is perfect for snow and rain protection. With thoughtful attention to every detail and luxury featuresthroughout this home (built by Tarion builder), is the ultimate place to call your castle. (id:59646)
140 Fullarton Street W
London East (East F), Ontario
Located in London's Downtown Commercial High Rise District - Faces onto an Open Concept Upscale Food Court - This Listing Includes 2 Businesses at One Location - The menu Offers Gourmet Sandwiches, Pizza and Deluxe Burgers - High Traffic Lunch Captures Hungry Office Workers and Downtown Patrons - Comes with a Pizza Oven and Hood - They Also Have a Profitable Catering Service - The Sale Includes Training, Websites, and Equipment.- Call For The Information Package - Call For Your Personal Onsite Inspection ... PRICED RIGHT ! NOTE - Some Chattels & Equipment are owned and Supplied by The Landlord. (id:59646)
1244 Whetherfield Street
London, Ontario
Stunning brand new home with incredible features and stunning views! Newly-built home offering luxury, comfort, and functionality. This gorgeous property boasts a full walk-out basement, perfect for future expansion or a potential separate suite (mortgage helper). The 9-foot ceilings on the main floor provide a spacious, open feel, complemented by engineered hardwood, solid oak stairs and handrails, creating a classic yet modern appeal. The heart of this home is the chef-inspired kitchen featuring sleek black tap and stainless appliances. The walk-in pantry is equipped with a light on a sensor for easy access. Ceramic tile backsplash and garbage/recycling pull-out add the perfect finishing touch to the design. A transom window in the foyer and living room floods the space with natural light, while the horizontal gas fireplace adds warmth and elegance to the living area. You'll love the massive walk-in closet with built-in shelving and the 4 pot lights providing perfect ambiance. The en suite features a walk-in shower with tile surround and double undermount sinks, creating a spa-like retreat. Additional highlights include ceramic tile floors upstairs, a large linen closet, a laundry room with a pulldown faucet and stainless sink, and decorative mirrors in bathrooms. The upstairs rooms are roughed in for TV installation with wood backing behind drywall, making setup a breeze. For convenience, the garage features tall ceilings for future loft storage, conduit for an electric car charger and rough in for central vacuum has been pre-installed. The large covered front porch is perfect for snow and rain protection. With thoughtful attention to every detail and luxury features throughout this home (built by Tarion builder), is the ultimate place to call your castle. (id:59646)
379 Central Avenue N
London East (East F), Ontario
This legal duplex, zoned R3-2 is located in the downtown Woodfield District, is one block from Victoria Park, and has been recently updated. Main floor unit is 2 bedroom with private back patio and upper unit is one bedroom with private upper desk, hardwood floors, vaulted living room ceiling and private entrance. Currently rented at 2100 main floor and 1650 upper so great current market rents. Shared laundry on main floor and parking out front for 4 cars. Lot is 150ft deep so plenty of room for an addition. Investors come check this one out, and minimum 24 hours notice required for all showings due to tenants. **EXTRAS** Legal Description: Part Lots 4 & 5, W/Colborne St. Designated as Part 4 on 33R-5935; together with Row over Part 8, 33R-5935 as in 685005; together with Row over Part 2, 33R-5935 as in 685005; London. (id:59646)
55 Kerman Avenue Unit# 44
Grimsby, Ontario
Welcome to Grimsby's Cherrylane Estates, a quiet development located minutes away from Downtown shopping & restaurants, schools & recreation facilities. This lovely end unit townhome is spacious and bright. The eat-in kitchen is roomy with an abundance of counter space & a pantry. Updated laminate flooring runs through the main and second levels. Enjoy cozy evenings by the fireplace in the sunny living room. Upstairs, the primary bedroom is large with full wall closets and ensuite privilege to the 4 piece bathroom. The two spare bedrooms are generous and also have large closets. The lower level has been finished with a family room, three piece bathroom with laundry and huge storage/utility room. Walkout from the living room to your deck & interlock patio. The fenced backyard has a low maintenace garden. An exclusive parking spot is just steps from the front door. Windows are new, replaced in 2025. A wonderful opportunity for first time homeowners or someone wanting to downsize! (id:59646)
134 Foxglove Crescent
Kitchener, Ontario
Welcome to 134 Foxglove Crescent, nestled in the serene and mature neighbourhood of Laurentian Hills, on a peaceful, quiet street. This meticulously maintained home is ideal for your growing family. The open-concept main floor features a spacious kitchen with sleek stainless steel appliances (2022), seamlessly flowing into the inviting living and dining areas. Upstairs, you'll find a generously sized master bedroom with a private ensuite, along with two additional bedrooms and a second full bathroom. The fully finished basement offers a versatile recreation room, a 3-piece bathroom, and a convenient laundry room. The expansive backyard is perfect for hosting gatherings, with a large patio ideal for entertaining family and friends. This home provides parking for up to three cars, and the quiet street ensures your children can safely play outside with minimal traffic. This move-in-ready home also boasts several modern upgrades, including freshly painted interior walls, a smart lock, Google Doorbell, a Google Nest smart thermostat, brand new luxury vinyl plank flooring on the main floor, and newly installed light fixtures throughout, including in the living, dining, kitchen, bathrooms, bedrooms, and outdoor areas with automatic sensor lighting. Don't miss out on this exceptional opportunity—call us today to schedule your viewing! (id:59646)
776 Elizabeth Street
Kitchener, Ontario
Welcome to this charming 2-bedroom bungalow, an ideal choice for anyone looking for easy, independent living with great outdoor access. Freshly painted and carpet-free, this bright and welcoming home is filled with natural light and inviting charm. The kitchen boasts stylish quartz countertops, perfect for both cooking and entertaining. Downstairs, the finished basement offers a spacious rec room complete with a bar, a built-in aquarium, and a cozy wood-burning fireplace, great for relaxing or hosting guests. Step outside to enjoy a beautifully landscaped, oversized yard with a deck, garden beds, blooming flowers, mature plants, and a handy 14' x 14' workshop with hydro. There's even a fire-pit area to enjoy warm summer nights. Driveway fits up to four cars. Book a showing today and make this wonderful home yours tomorrow! (id:59646)
21 Gourlay Farm Lane
Ayr, Ontario
Welcome to 21 Gourlay Farm Lane in the town of Ayr. This beautiful home was built in 2022. Walk into an open concept where an 11 ft island for entertaining awaits. Kitchen has 1 1/4 quartz counter tops and gas stove. Living room area has added book shelves for storage and easy access when wanting to read and enjoy your gas fireplace. Make your way up to the hardwood stairs to 4 great sized bedrooms, along with a Jack and Jill and 2 ensuite bathrooms. Upstairs has extra under pad carpet. The backyard is finished with patio stones and is fully fenced for your privacy. (id:59646)
371 Dale Crescent Unit# 10
Waterloo, Ontario
Welcome to your next home! This bright and inviting one-bedroom unit offers comfort, convenience, and an unbeatable location. Enjoy your own private balcony, personal basement storage, assigned parking spot, and indoor bike storage....a true rental gem! Situated in a quiet, well-maintained building within a small and friendly community, you’ll appreciate secure entry, visitor parking, communal laundry, and a water softener for added comfort. Located at 371 Dale Crescent, right across from Glenridge Plaza, you're just steps from a grocery store and within walking distance to many daily essentials. The expressway is less than a minute away, and you're only five minutes from Uptown Waterloo and both universities. Heat and water are included in the rent, and the unit is available immediately. Don’t miss this fantastic opportunity — schedule your viewing today! (id:59646)
824 Woolwich Street Unit# 140
Guelph/eramosa, Ontario
Welcome to your dream home! This brand-new stacked townhouse offers modern living at its finest, with stunning views of lush greenspace. Designed for comfort and style, this home features an open-concept layout, sleek finishes, and plenty of natural light. Nestled in a prime location, you're just minutes away from schools, shopping centers, dining, and entertainment options. Whether you're strolling through nearby parks, grabbing a coffee at a local café, or running errands with ease, convenience is at your fingertips. With thoughtfully designed interiors, 2 spacious bedrooms, 2 full bathrooms, and contemporary features, this townhouse is perfect for professionals, families, or anyone looking for the perfect blend of nature and urban amenities. Don't miss the opportunity to make this stunning home yours! Photos are virtually staged. (id:59646)
112 Irene Avenue
Stoney Creek, Ontario
Welcome to this charming and meticulously maintained all-brick two-bedroom bungalow in a highly sought-after Stoney Creek neighborhood. Nestled on a fully fenced lot, this home offers privacy, comfort, and curb appeal, complete with a detached double car garage and a beautifully landscaped backyard. Step inside to a freshly painted interior filled with natural light, where every room feels warm and welcoming. The eat-in kitchen features sliding patio doors that open to a peaceful backyard oasis—ideal for morning coffee, weekend BBQs, or letting pets roam freely. Updates include a newer roof (10 years), a 2012 furnace, and brand-new eaves and soffits (2024), offering peace of mind for years to come. The double car garage provides plenty of storage or workshop potential. Whether you’re a first-time buyer, downsizer, or someone looking for a move-in-ready home in a quiet, friendly community, this one checks all the boxes. Close to parks, schools, shopping, and quick highway access—this gem won’t last long! (id:59646)
6604 Mary Drive
Niagara Falls, Ontario
Welcome to this beautifully designed 2-storey home in the heart of Niagara Falls! Thoughtfully crafted with both comfort and style in mind, this home offers modern convenience, timeless charm, and a fully finished basement for even more living space. Step inside to find a bright and inviting great room with gleaming hardwood floors, perfect for cozy nights in or entertaining guests. The spacious kitchen boasts ample cabinetry and flows seamlessly into the dinette area, where sliding doors lead you to a private patio with pergola—ideal for summer BBQs and outdoor fun with family and friends! Upstairs, you’ll love the convenience of a second-floor laundry room, making laundry day a breeze. The generously sized bedrooms provide comfort and privacy, while the versatile loft area is perfect for a home office, playroom, or reading nook. The fully finished basemen offers even more space to suit your lifestyle—whether you need a home theatre, gym, or rec room, the possibilities are endless! Additional features include inside entry from the garage for added convenience, a fenced backyard for privacy and security, and a location that puts you close to schools, parks, shopping, and all the best Niagara Falls has to offer. This home is move-in ready and waiting for you! Don’t miss your chance—schedule a showing today! (id:59646)
5129 Crimson King Way
Beamsville, Ontario
Welcome home to 5129 Crimson King Way in beautiful Beamsville. If you are looking for an established quiet neighbourhood this home is for you. Situated in the heart of Beamsville this 3 bedroom 2.5 bath home offers a finished basement with a family room, corner gas fireplace, 3 pc bath laundry combo and and extra storage area that could easily be converted into an additional bedroom or home office. Upper level offers spacious bedrooms, primary bedroom has ensuite privilege to 4pc bath with sep shower and soaker tub. Main floor lay out is open and bright with a dining / living room combo, oak kitchen leading to a large deck and yard. Separate entrance to lower level from garage, laundry hook up available on main level. Walking distance to Rotary Park and the Fleming Center, come make this home yours. (id:59646)
4 Sun Avenue
Dundas, Ontario
Discover a rare opportunity with this spacious bungalow, set on a picturesque 0.81-acre L-shaped lot offering stunning panoramic views from every window. Purchased initially with two lots, this property presents the potential for future severance - buyers to do their own due diligence. The home features 4+1 bedrooms and 2.5 bathrooms, including a private primary suite with a walk-in closet and luxurious 5-piece ensuite. The bright, open layout provides ample space for families and the potential for in-laws. Partially finished basement offers a large rec room, office (or fifth bedroom), generous storage, and space for an additional bathroom or kitchen - ready for your customization. Enjoy multiple outdoor entertaining areas, perfect for gardening, play, or simply relaxing in the tranquil setting. A two-car garage with interior entry into the main floor laundry room adds convenience. Located in desirable Greensville, this home combines the peace of country living with proximity to amenities, conservation areas, and commuter routes. Don’t miss your chance to own this flexible and unique property! (id:59646)
918 Charlotteville Road 8
Simcoe, Ontario
Welcome to your own private retreat, just minutes from Turkey Point Beach and a variety of popular lakeside restaurants. This unique, sprawling bungalow offers an incredible amount of space, making it perfect for families, downsizers, or first-time buyers looking for the ease of one-floor living. Enjoy the peace and quiet of country life, while being just 10 minutes to Simcoe’s city centre and the charming town of Delhi. From the moment you arrive, you’ll be captivated by the sunset views and the inviting curb appeal. Step inside and experience a warm, welcoming layout featuring 3 spacious bedrooms and a newly renovated 3-piece bathroom. The bright kitchen is filled with natural light thanks to added sun tunnels, and offers ample cabinetry and workspace. The dining area is generously sized, perfect for hosting family gatherings and special occasions. The cozy family room features a wood stove, creating a perfect space to relax on chilly evenings. The primary bedroom includes a large, sunlit walk-in closet, offering both style and function. Outdoors, you'll discover your very own private backyard oasis, complete with an above-ground pool, pool house, and room to entertain or unwind in the summer months. Whether you're enjoying morning coffee on the porch or watching the sun set over the horizon, this property offers a lifestyle of peace and comfort, with all the amenities just a short drive away. With plenty of storage, a functional layout, and country charm, this home is a rare find. Don’t miss your chance to own this one-of-a-kind bungalow in a desirable location close to beaches, shops, and nature. (id:59646)
12 Carrick Trail
Welland, Ontario
Enjoy Maintenance-free luxury living in the sought-after active adult community in Hunters Pointe. This beautifully upgraded Lucchetta-built bungalow townhome offers over $140K in updates. Bright main level with engineered hardwood, California shutters and high end fixtures throughout. This open-concept layout features an upgraded kitchen with extended island, quartz countertops, Bosch oven/microwave combo, induction cooktop, and ceiling-height cabinetry. Great Room with 14 foot vaulted ceiling, floor to ceiling gas fireplace and custom cabinetry. Two upgraded sliding doors lead to a custom extended patio with gas BBQ hookup and partial cover for indoor-outdoor enjoyment. The fully finished basement includes a wet bar with built in cabinetry, 3-piece bath, and abundance of storage. The association fee of $262/month covers lawn care, snow removal and access to clubhouse amenities including a saltwater pool, tennis/pickleball courts, sauna, and fitness centre. (id:59646)
16 Wood Street Unit# 503
St. Catharines, Ontario
Welcome to a lifestyle of ease and elegance in this beautifully upgraded penthouse suite—one of the most distinguished offerings at Fairview Condos. This exclusive residence is the only one in the building with two dedicated parking spaces in the heated, well-lit main-floor garage, offering year-round convenience. Thoughtfully designed for comfort and privacy, the split-bedroom layout places two spacious bedrooms on opposite ends, separated by a large open-concept living and dining area. Enjoy breathtaking sunset views from the covered balcony overlooking lush green space. Soaring 9-foot ceilings enhance the bright, airy atmosphere. The gourmet kitchen features custom Millbrook cabinetry, Quartz countertops, premium appliances, and a large walk-in pantry. Every closet, including the laundry room, has been customized by Closets by Design for optimal storage. The primary suite includes a walk-in closet and a private ensuite with hidden storage. Individually controlled heating and cooling ensure year-round comfort. Built in 2018 with ICF construction, the 27-suite building offers superior sound insulation. Additional perks include a private storage locker, a party room with kitchen and bath, and a vibrant social committee. Steps from Fairview Mall, groceries, parks, and the QEW, this exceptional home offers the perfect blend of comfort and convenience. (id:59646)





