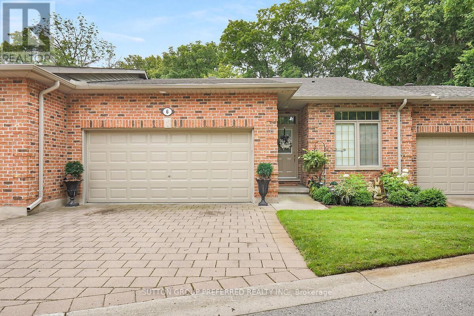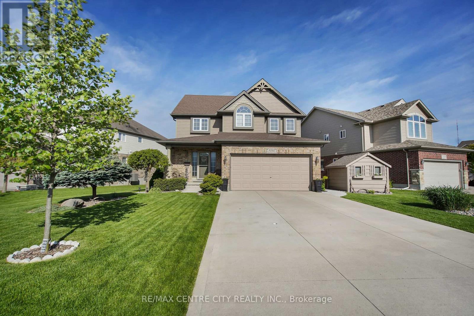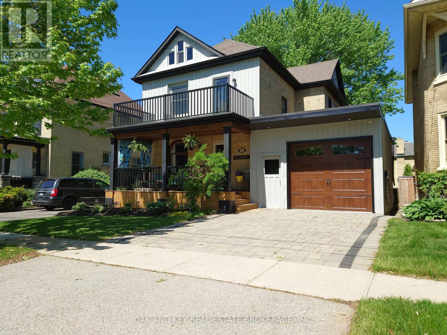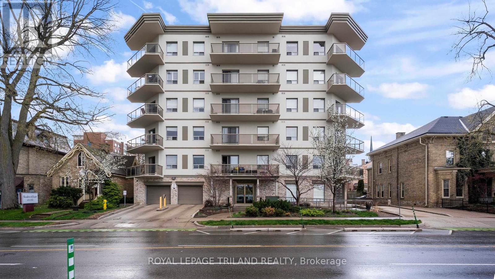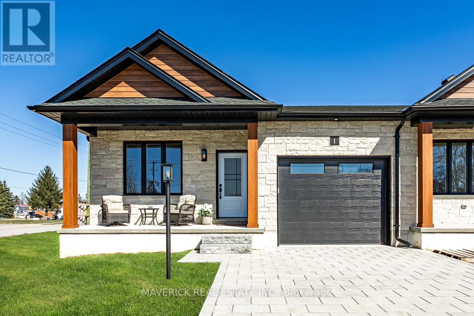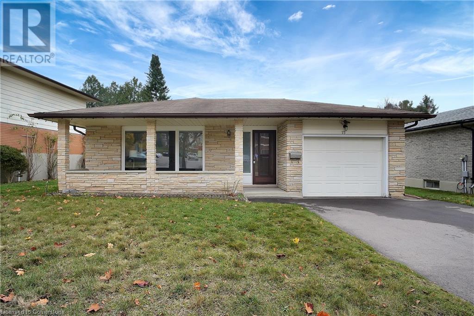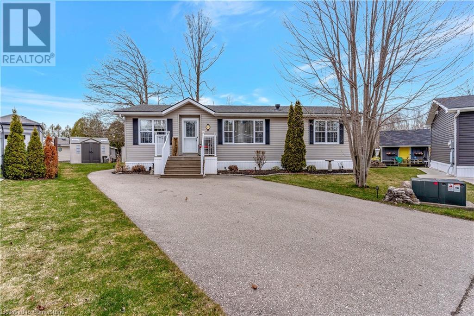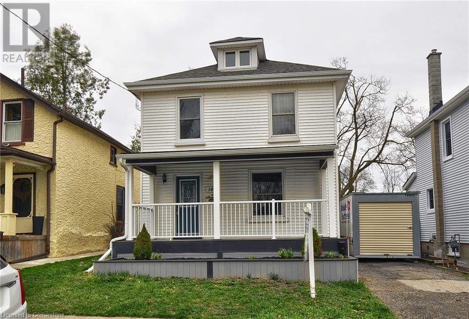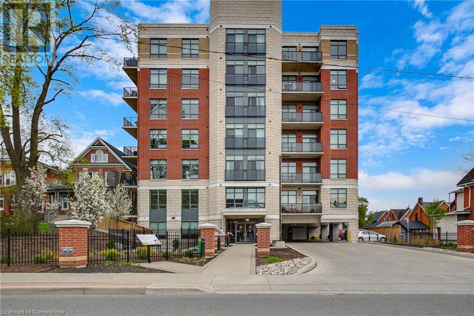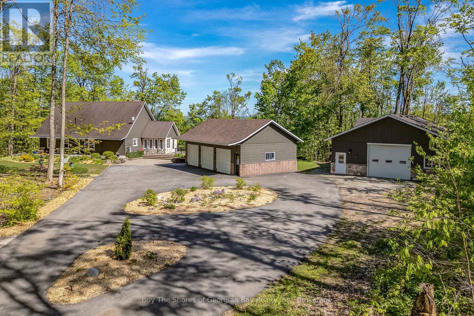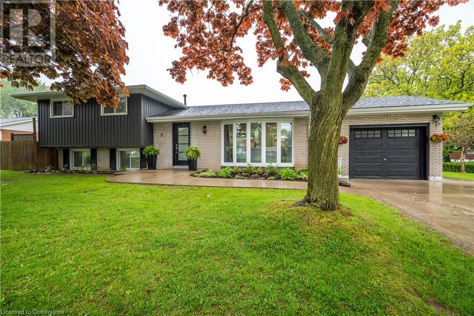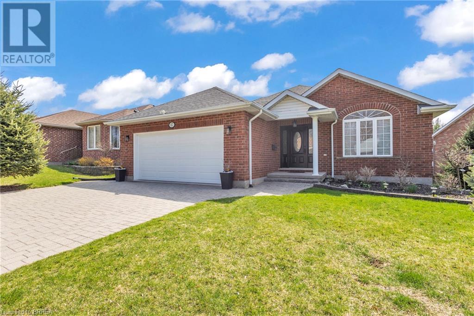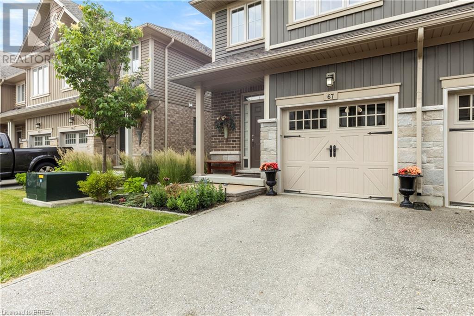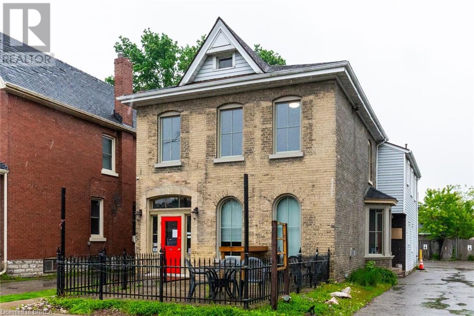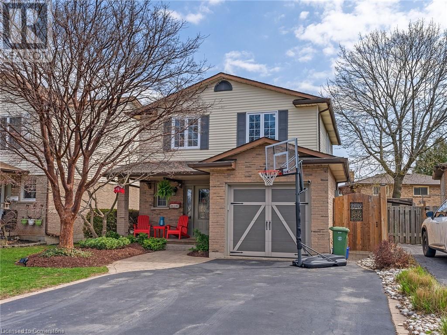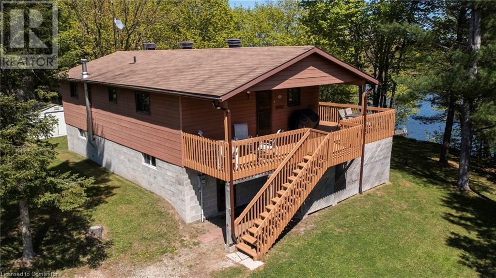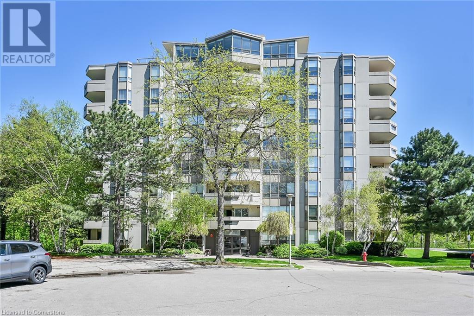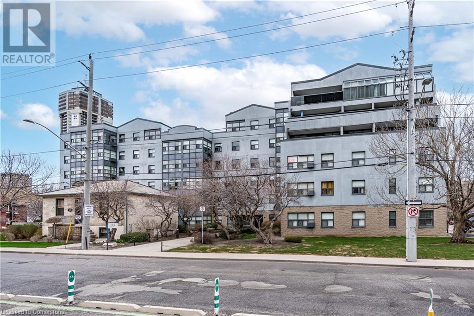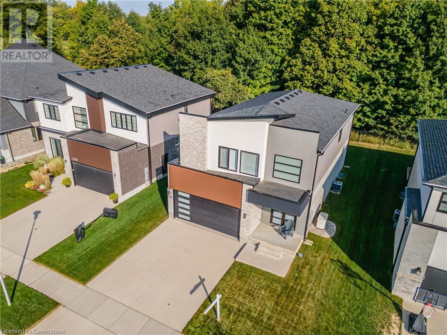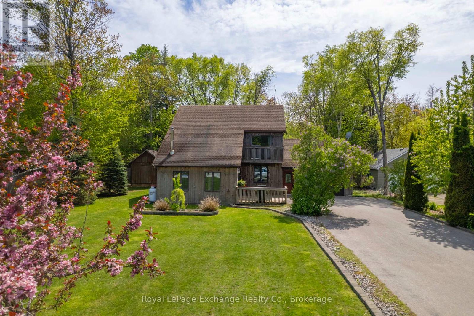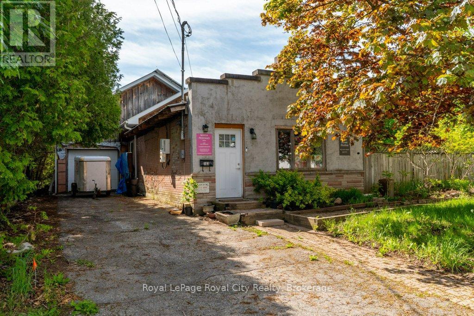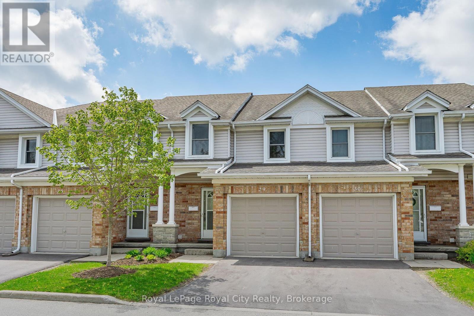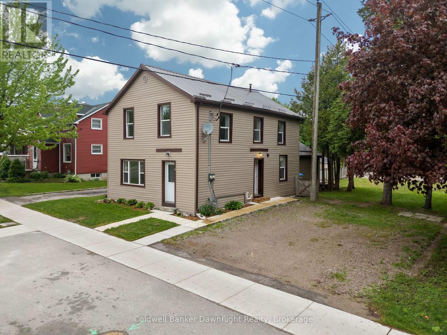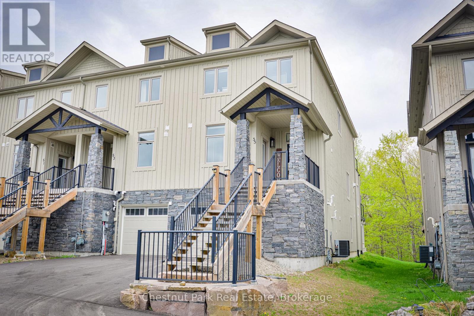3109 Napperton Drive
Adelaide Metcalfe, Ontario
Welcome to 3109 Napperton Drive a one-of-a-kind country property offering 5.96 acres of potential just 4 minutes from downtown Strathroy. This versatile land is zoned ACU-19, EP, and A. Ideal for those dreaming of home-based businesses, small homestead, or future multi-use development (with proper approvals).The charming 4-bedroom, 2-bath farmhouse spans approx 1,800+ sq ft above grade, with two bedrooms on each level. Sunlight pours in through large updated windows, and a durable metal roof offers peace of mind. The layout is functional, and while the kitchen and baths are ready for your updates, the foundation is solid for your vision to come to life.A tranquil stream meanders through the lot, enhancing the peaceful landscape. The back 3.5 acres of agricultural land is sandy loam ideal for crops, gardens, or pasture. Ample parking, an attached double garage.Whether you're a homesteader, a growing family, or an investor, the possibilities are wide open: build a detached shop (with approvals), explore secondary dwelling options, or simply enjoy the land for its natural beauty and privacy. Zoned uses include daycare, salon, office, or B\\&B (buyer to verify).This is more than just a home its land with a future, a lifestyle, and a legacy. Explore the endless opportunities that 3109 Napperton Drive has to offer. (id:59646)
6 - 398 Old Riverside Drive
London North (North N), Ontario
Rare find, country in the city. This upscale self-managed one-floor, 3-bed, 3-bath condo has lower lower-level walkout. It is one of 11 condos situated on approximately a ten-acre wooded ravine backing onto the Thames River. Large principal rooms (2 of 3 bedrooms have French doors to the exterior). Main floor boasts high ceilings, crown trim, and hard surface counters. The large private composite deck with electric awning has glass panels to optimize nature and woodland views. Recent upgrades include a gas furnace, neutral paint, lighting, laundry room flooring, ensuite taps, toilet, and stone counter (id:59646)
3202 Emilycarr Lane
London South (South W), Ontario
Welcome to 3202 Emily Carr Lane, a beautifully maintained three-bedroom home nestled in one of London, Ontario's most sought-after neighbourhoods. Situated on an impressive 72-foot wide lot, this property combines striking curb appeal with exceptional outdoor space an ideal setting for families seeking comfort, functionality, and room to grow. Step inside and you'll find a bright, open-concept layout that effortlessly connects the living, dining, and kitchen areas, perfect for everyday living and entertaining alike. The eat-in kitchen is thoughtfully designed with modern appliances, abundant cabinetry, a large peninsula, and direct access to the backyard, blending practicality with style. The adjoining dining and living space spans over 500 square feet, offering flexibility for various layouts and uses, whether it's hosting gatherings or creating cozy family zones. Conveniently located just off the double car garage, the tiled laundry room provides an ideal space for daily chores and also functions well as a mudroom. Upstairs, all three bedrooms are generously sized, each featuring its own walk-in closet. The spacious primary suite offers a tranquil retreat with a private ensuite that includes a double vanity and a walk-in shower. The second and third bedrooms share a well-appointed four-piece bathroom with a tub. The pride of ownership is evident throughout the home, from the meticulous interior to the thoughtful exterior upgrades. Notable updates include a new roof in 2024, a large double-wide concrete driveway with side walkway, tasteful landscaping, and a serene backyard featuring a private gazebo area perfect for relaxing or entertaining outdoors. Located in a family-friendly and rapidly developing area, this home offers easy access to schools, parks, shopping centres, and major highways. With its blend of quality, comfort, and convenience, 3202 Emily Carr Lane is a move-in-ready gem you won't want to miss. (id:59646)
141 Jacob Street
Wilmot, Ontario
Welcome to 141 Jacob Street a rare opportunity to own a home of this caliber for under $1M. This beautifully renovated and professionally designed 3-bedroom, 2-bathroom home seamlessly blends heritage charm with modern luxury in one of New Hamburg's most walkable and welcoming neighbourhoods, just 10 minutes from Kitchener. Set on a mature, tree-lined lot with a fully fenced and private backyard, the home offers a thoughtful balance of timeless character and contemporary comfort. Inside, you'll find soaring 8-9 ceilings, restored original features like double 7-foot solid wood pocket doors and a detailed dining room ceiling, along with extensive upgrades to electrical, plumbing, HVAC, insulation, windows, and more ensuring long-term peace of mind. The show-stopping custom kitchen features a 7-foot quartz island, premium built-in appliances, a bespoke range hood, and a hidden Murphy-door wine cellar perfect for entertaining. Outdoors, enjoy a hot tub under a gazebo, cook with a natural gas BBQ line, or unwind in the custom landscaped sitting area beside a two-tier fountain. This is more than a house its a one-of-a-kind opportunity in a safe, family-friendly community, surrounded by fantastic neighbours. (id:59646)
86 Sterling Street
London East (East G), Ontario
Set on Sterling Street in Londons established Carling neighbourhood, this freehold bungalow offers about 1,049 sq ft above grade with two comfortable bedrooms and a refreshed four-piece bath (2025). The home sits on a deep 176-foot-deep lot and features a private drive plus detached garage with space for up to six vehicles ideal for hobbyists, guests.. An untouched basement invites you to finish additional living area, office space. Extensive updates completed between 2021 and 2025 translate into low-maintenance ownership: a 2023 kitchen overhaul with gas range and stainless appliances, vinyl plank flooring and pot lights (2022), high-efficiency mini-split A/C (2023), boiler-pump upgrade (2022), Level-2 EV charger, refreshed front porch and sunroom paint (2024/25), and the long-lasting confidence of a metal roof. Dedicated 20-amp kitchen outlets easily handle todays appliances.Outside, the deep backyard is a canvas for gardens, play space or outdoor entertainment space. Recreation and amenities are close at hand: stroll or bike to Carling Heights Optimist Community Centres gymnasiums, pool, and fitness programs and green space at McMahen Park, with transit on Adelaide Street providing quick links to downtown, Fanshawe College, and St. Josephs Hospital. Well-suited to first-time buyers, young families, downsizers, and investors, 86 Sterling Street pairs central London, Ontario convenience with room to growwithout condo fees. Flexible possession is available; book your private viewing today and discover the potential this move-in-ready home can add to your lifestyle or portfolio. (id:59646)
137 Fried Street
Bluewater (Dashwood), Ontario
Set on a private quarter-acre lot surrounded by breathtaking gardens and mature fruit trees, this beautifully updated 4+1 bedroom home features a steel roof and an abundance of charm. A crisp concrete front porch and back walkways lead you into a spacious mudroom that sets the welcoming tone as you step inside.The main floor is open and inviting, with a bright kitchen and dining area perfect for gatherings. The family room features a cozy freestanding stove, while a large main floor bedroom adds flexibility to the layout. You'll also find a sun-filled front porch and a walk-in shower bathroom conveniently located near the home office and laundry room, which provides direct access to the garage.Upstairs, youll be impressed by the additional family room with exposed wood beams and another full bathroom. One of the upper bedrooms features a walkout porch overlooking the stunning backyard a true garden lovers dream with 78 fruit trees, including apple, pear, peach, and cherry, as well as berry bushes like gooseberry and red currants. The property also includes two chicken coops for those looking to embrace a homestead lifestyle. Updates 2025: new eavestroughs, seamless aluminum & downspouts, new soffit and facia2024 - all new floors up & down, painting, professionally refinished cabinets, quartz countertops, closet doors, baseboards. 2023 updated fridge, gas stove, built-in microwave, dishwasher, new window/doors (2002), new steel roof life warranty (2022) updated insulation in the walls (2002) Newer front porch & side concrete, Furnace 2020, Air Conditioner - 2020, New Fence, front porch (2025) (id:59646)
203 - 435 Colborne Street
London East (East F), Ontario
Where urban convenience and comfort come together beautifully. Meticulously maintained by its original owner, this 1-bedroom plus den condo in the heart of downtown London comes with 1 underground parking spot. Thoughtfully designed space with a versatile den perfect for a home office or guest room, and a spacious open-concept living area. Updated carpet, bedroom closet built-ins, and 7 appliances included. The kitchen has ample cabinetry, and a breakfast bar, making it ideal for both everyday living and entertaining. Enjoy the convenience of in-suite laundry, storage and the comfort of your own balcony facing west. Situated in a well-managed building with amenities such as a guest suite and a party/conference room, this condo is just steps away from Victoria Park, Richmond Row, and an array of dining, shopping, and entertainment options. With easy access to public transit and major thoroughfares, commuting is a breeze .This unit is perfect for professionals, first-time buyers, or those looking to downsize without compromising on location or quality. Book your viewing today. (id:59646)
2 - 183 Brock Street
Zorra (Thamesford), Ontario
Welcome to Hogg Constructions newest development in the charming town of Thamesford! These stunning 2-bedroom, 2-bathroom bungalows are designed for those looking to downsize or mature adults seeking the ease of one-floor living. Featuring a modern, open-concept design, these homes are bright, warm, and inviting. No detail has been overlooked, brand-new hardwood flooring, sleek modern lighting, and pot lights throughout create a stylish and welcoming ambiance. The bathrooms and laundry room showcase elegant marble tiling, adding a touch of luxury to everyday living. These move-in-ready homes are an absolute must-see! Don't miss your chance to own a beautifully crafted bungalow in this exclusive community. (id:59646)
2185 Linkway Boulevard
London South (South A), Ontario
Welcome to 2185 Linkway Boulevard an outstanding home located in arguably Londons most sought-after neighbourhood. Known for its dynamic lifestyle, diverse culinary scene, beautiful trails, community events, and premium wellness facilities, this area offers something for everyone. This stunning 2,889 sq. ft. (above grade) property is well below replacement value and boasts a beautifully landscaped yard, fenced backyard, and a fully finished basement with a second kitchen and bedroom, offering incredible value. The amazing covered back deck is perfect for outdoor relaxation and entertaining. Inside, the main floor features an eat-in kitchen with a walk-in pantry, quartz countertops, and a spacious island. Just off the kitchen, a versatile office space adds extra functionality. Upstairs, the outstanding primary suite is a true retreat, featuring a spa-like ensuite and an absolutely amazing walk-in closet with custom built-in cabinets. The second level is completed by three additional large bedrooms, two additional bathrooms, and a separate laundry room. No detail was spared in the design of this home. Upgrades include a concrete driveway, oversized insulated garage, valance lighting and pot lights throughout, custom accent walls, tall baseboards, and speakers on each level of the home. With its high-end finishes, thoughtful upgrades, and unbeatable price, this home offers exceptional value, don't miss out on this rare opportunity! Schedule your showing today! (id:59646)
40 Royal Crescent
Southwold (Talbotville), Ontario
Welcome to the top-shelf of luxury real estate - 40 Royal Crescent, in Talbotville Meadows. This aesthetically crafted Woodfield home made zero compromises during the build; if it could be done, it was. Featuring a 4+1 bedroom, 3+1 bathroom configuration, spanning more than 3600sq/ft of finished living, and located on a rare 200-foot deep ravine lot - this home is perfect for a growing family that desires more space inside and out. The draw begins at the curb - manicured landscaping wraps around the concrete driveway, and a facade complete with accent lighting that casts a spotlight on this home after dark. The cedar accents perfectly compliment the black windows that contrast the white brick. Upon entering, the main-floor opens to a large living space, surrounded by floor-to-ceiling windows that flood the space with natural light and have you gazing out over the endless backyard. Coffered ceiling details, 8 doors, soft arch transitions and custom built-ins render the main living space as magazine worthy. The kitchen is crowned with matching GE cafe appliances, a perfect balance of floating shelving and ample cabinet storage, paired with a walk-in pantry that directly exits to the garage for convenience. The second floor is composed of 4 large bedrooms including a brand new custom walk-in closet in the primary (2025). Floor to ceiling windows dress every room - a testament to the top tier selections made during the design. The lower level is the real cherry on top - a full secondary suite with separate entrance that welcomes multi-generational living or a mortgage helping income space. This home was sincerely built for a king & queen - and its one that you will not want to miss. (id:59646)
15 Cherry Hill Drive
Kitchener, Ontario
This solid, well cared for home offers a practical layout, a finished basement, and a fully fenced backyard, making it the perfect foundation for your personal touch. Step inside and you’ll immediately notice the home’s natural flow, allowing for easy movement between spaces. Hardwood stairs lead to spacious bedrooms with matching hardwood floors, creating a cohesive and classic look. The family room and basement feature updated laminate flooring, adding both durability and everyday comfort. The kitchen, tucked just off the main living areas, is generously sized with a functional, traditional layout and luxury vinyl flooring. It offers direct access to the mudroom, which leads into a bright sunroom — a versatile space perfect for a family room, home office, or play area. The finished basement provides even more valuable living space, complete with a cozy wood burning fireplace and a recently renovated bathroom with modern finishes. Whether you need a guest suite, a quiet office, or a casual hangout, this lower level is ready to adapt to your lifestyle. Out back, the fully fenced yard offers privacy and ample space for gardening, entertaining, or simply relaxing outdoors. It’s a blank slate waiting for your ideas. With a roof that’s just four years old, updated eaves and downspouts, and a well maintained structure throughout, this home has been lovingly cared for and is ready for its next chapter. Bring your vision and make it your own! (id:59646)
1429 Sheffield Road Unit# 4
Flamborough, Ontario
Welcome to this charming and spacious modular home situated in the peaceful and friendly adult community of John Bayus Park. This property offers a comfortable and convenient lifestyle with year round living. As you enter, you are greeted by an open concept layout that seamlessly connects the living, dining, and kitchen areas. Generous living room is bathed in natural light, creating a warm and inviting atmosphere for relaxation and entertainment. Adjacent dining area is perfect for hosting dinners. Kitchen is a chef's delight, featuring modern appliances, ceramic back splash, under cabinet light valance, ample counter space, and plenty of storage. Breakfast bar provides a convenient spot for quick meals or a gathering place for friends and family. Primary bedroom is a tranquil retreat, complete with a private ensuite and a spacious closet. Second bedroom is equally comfortable and makes a great guest room. Den offers versatility and can be transformed into a library, office, or additional bedroom to suit your needs. Both bathrooms are tastefully designed and offer modern finishes. The convenience of having 2 bathrooms ensures privacy and functionality for all occupants. Ensuite bathroom is equipped with a walk in shower, seat and safety hand rails for ease of use. Outside, on your pie shaped lot you will find a lovely two tier deck and patio area, perfect for enjoying your morning coffee or hosting outdoor gatherings. Relax and enjoy the beautiful surroundings. Additional features of this modular home include a laundry room, ample storage space, exterior pot lights, two outdoor storage sheds, 20’ x 22’ concrete patio, composite deck and side by side parking for multiple vehicles. Community amenities include, horseshoes, swimming (lake, river), and trails, providing endless opportunities for recreation and socializing. Conveniently located, this property offers easy access to all the amenities. Don't miss out on this incredible opportunity – schedule a showing today (id:59646)
140 Francis Street
Cambridge, Ontario
Charming Two-Storey Home in West Galt – Prime Location, Move-In Ready! Nestled in a highly sought-after neighborhood in West Galt, this beautiful two-storey home is situated on a generously sized lot, offering both privacy and convenience. Just minutes away from Highway 401, it’s perfect for commuters while being close to all essential amenities. As you approach the home, you’ll be welcomed by a newly updated composite-covered porch (completed in 2022), providing a stylish and inviting entry. Step inside to discover an ideal layout, featuring a formal dining area and spacious living room — perfect for both everyday living and entertaining guests. The heart of the home is the large kitchen, which seamlessly flows into the bright family room. Here, you'll find soaring ceilings and French doors that lead to the expansive backyard, bringing in an abundance of natural light and offering easy access to outdoor living spaces. Upstairs, the home boasts three generously sized bedrooms, including a master with ample closet space. A well-appointed 4-piece bathroom completes this level. The lower level includes a convenient 2-piece bathroom and laundry area, making household chores a breeze. The impressive, fully fenced backyard is an ideal space to create your own private outdoor oasis, whether for relaxation or hosting gatherings. Additional updates include a newer furnace and air conditioning unit (2018), upgraded insulation, and a covered porch (2022), providing added comfort and energy efficiency. This home offers a perfect blend of charm, functionality, and modern updates, making it an excellent choice for families and professionals alike. Don’t miss your chance to own this fantastic property! (id:59646)
399 Queen Street S Unit# 213
Kitchener, Ontario
Welcome to Unit 213 at 399 Queen St S, a modern and stylish 1-bedroom, 1-bathroom condo located in the heart of downtown Kitchener. This thoughtfully designed unit features an open-concept layout that seamlessly connects the eat-in kitchen and living area, creating a bright and inviting space perfect for everyday living and entertaining. The kitchen is equipped with quartz countertops, stainless steel appliances, and a contemporary backsplash, offering both functionality and sleek aesthetics. The spacious bedroom provides excellent closet space, making it both comfortable and practical. Enjoy the convenience of in-suite laundry, as well as your own private balcony—ideal for relaxing with a morning coffee or winding down in the evening. With 9-foot ceilings, pot lights, and modern finishes throughout, the unit offers a refined urban living experience. Located just steps from Victoria Park, this condo is within walking distance to St. Mary’s Hospital, the Kitchener Farmers Market, restaurants, entertainment venues, public transit, and scenic walking and bike trails. Residents also have access to premium building amenities including a fitness center, guest suite, event room, and dog washing station. Unit 213 is the perfect blend of contemporary comfort and an unbeatable central location. **Please note: some pictures are virtually staged (id:59646)
312 Craigleith Drive
Waterloo, Ontario
PRACTICAL & Classic Centre Hall Plan in this Executive Home Situated in the incredible Beechwood Community. Spanning over 3000 sq ft of living Space. This home will Captivate you with Plenty of Room to live & grow here with Sizeable Principal rooms throughout, 6 bedrooms, 2 Kitchens & 2 sets of laundry!! Formal living & dining room. Imagine cooking family dinners in the Kitchen, Hosting Guests in the Formal Dining Room, Or just coming home to relax and watch the game in the Family Room. Escape to the Private Backyard to enjoy future BBQs w/ plenty of space to host guests & for the kids to play. Upstairs, you will appreciate 4 Bedrooms including a Primary Suite with a large, secret - walkin closet! As well as, the additional 3 Sizeable Bedrooms! This home is complete with a Fully Finished Bsmt w/Large Rec Room, 4th Bathroom, 2 additional bedrooms, a large kitchen, sauna room, a cold room & Storage Room! This Beechwood Beauty is Loaded with all the features you'd expect in an Executive home including many updates including Roof, Exterior doors & Windows, Furnace, Garage doors, Deck, Insulation top up, Water Heater & Much more!!! Enjoy the vibrant Beechwood lifestyle, just steps from the COMMUNITY POOL, TENNIS COURTS, walking trails, parks, top-rated schools, the University of Waterloo, and the Tech Centre. (id:59646)
92 Lasby Lane
Breslau, Ontario
BEAUTIFUL FAMILY HOME WITH LEGAL BASEMENT APARTMENT WITH SEPERATE WALK-UP ENTRANCE. This beautifully finished 3-bedroom, 4-bathroom 2-storey home offers style, space, and in-law capability in one of Breslau's most desirable neighborhoods. The open-concept main level boasts a designer kitchen complete with stainless steel appliances, a custom in-drawer microwave, and an eat-in island with extra storage—perfect for entertaining. The dining area overlooks the backyard and leads to a deck space ideal for outdoor gatherings. Upstairs, you'll find three spacious bedrooms, including a luxurious primary suite with a 4-piece ensuite featuring marbled flooring, a seamless shower design, and dual vanities with generous under-sink storage. The fully finished basement adds exceptional versatility with a second kitchen, 3-piece bathroom, expansive rec room, and abundant storage—ideal for extended family or guests. This move-in-ready gem combines modern finishes with thoughtful functionality—don’t miss your chance to call it home! (id:59646)
105 Pinnacle Drive Unit# 35
Kitchener, Ontario
Welcome to this beautifully maintained end-unit townhouse, ideally positioned for maximum natural light and privacy. Surrounded by mature trees and featuring large, bright windows throughout, this home offers a peaceful retreat with a warm, inviting feel. With 3 spacious bedrooms, including a generous primary suite, and 3 full bathrooms, there’s room for the whole family. The finished basement provides even more living space—perfect for a home office, gym, entertainment area, or guest suite, complete with its own full bathroom for added convenience. You’ll love the updated, sun-filled kitchen complete with quartz countertops, solid hardwood cabinets, and modern finishes—ideal for cooking and hosting. The home also features durable laminate flooring throughout, combining style and easy maintenance. Enjoy the benefits of very affordable condo fees and exceptional property management that keeps the community well-maintained and worry-free. This move-in-ready home offers comfort, convenience, and value in a well-established neighbourhood. Don’t miss it! (id:59646)
20 Paulander Drive Unit# 32
Kitchener, Ontario
Welcome to this beautifully maintained end-unit townhome in the sought after Victoria Hills area. Offering 3 spacious bedrooms, 2 washrooms, and plenty of natural light throughout. Featuring stylish laminate floors, this home boasts a warm and inviting atmosphere perfect for families. The finished basement provides additional living space, complete with a cozy gas fireplace and a large rec room, ideal for entertaining or relaxing. Outside, enjoy the fully fenced yard, perfect for outdoor gatherings. With 2 parking spaces and a prime location close to schools, public transportation, and shopping, this home offers both convenience and comfort. Don’t miss out on this fantastic opportunity—schedule your viewing today! Unit has been freshly painted. Brand new cupboard doors in kitchen/washroom as well as new tile backsplash in Kitchen. (id:59646)
691 Mount St. Louis Road
Oro-Medonte (Moonstone), Ontario
Discover a one-of-a-kind sanctuary nestled in nature - just 4 minutes from Mount St. Louis Moonstone Ski Resort, minutes to the city of Barrie, and easily accessible from major highways for ultimate convenience. Pass through the gated entry and find yourself at a breathtaking 4- bedroom home, designed for comfort and elegance. The cathedral ceilings in the main living area create an open, airy atmosphere, while the floor-to-ceiling gas fireplace sets the perfect ambiance. The fully finished walk-out lower level offers addition living space, enhanced by in-floor radiant heat, a stand-by natural gas generator (new 2023), central air, & a water softener for year-round comfort. The heart of the home is the completely updated kitchen, featuring new stainless steel appliances, a Silestone countertop, & a large island with seating for six - an entertainer's dream! The space seamlessly flows into the living & dining areas, with expansive windows framing picturesque views of the wooded backyard, inground pool, & lush acreage. The primary bedroom is an oasis of tis own, offering private access to the pool area, a gas fireplace, a walk-in fitted closet, & a luxuriously renovated ensuite bathroom - a true retreat within a retreat. Beyond the main house, this property boasts exceptional additional features: the Triple-car garage serviced with hydro & water, plus one fully insulated and heated bay. The Detached 1,750 sq. ft. heated workshop, with hydro, a new 2023 roof, two garage doors, and a man door is great for an at home business or storage space for extra "toys" (Red Kawasaki UTV included). The personal trails leading to a charming log cabin overlooking the ski hills, complete with heat, electricity, running water, a pellet-burning stove, & a loft - perfect get away in the woods. Tucked-away with the log cabin is an outdoor sauna, offering a private escape deep in the forest. This home is more than just a place to live - it's a lifestyle of peace, nature and modern luxur (id:59646)
2 Lynford Avenue
Hamilton, Ontario
Stunning Home on Hamilton Mountain! Welcome to this beautifully renovated 3-level side split, offering a perfect blend of modern design and everyday comfort. With 3 spacious bedrooms and 2 luxurious bathrooms, this move-in-ready home is ideal for families or anyone looking to enjoy stylish living close to all amenities. Step inside to an open-concept layout featuring custom kitchen with quartz countertops, elegant backsplash, and crown moulding throughout. Enjoy the warmth of wide plank hardwood flooring on the main and upper levels, and relax in the lower level rec room, complete with high-end carpeting and a cozy fireplace. The home boasts two fully updated bathrooms, including a spa-like custom glass shower with ceramic tile finishes. A separate entrance to the lower level adds flexibility, whether you're creating an in-law suite, home office, gym, or playroom. Outside, enjoy a double driveway, front and back patios, and a beautifully landscaped walkway. Additional highlights include newer windows, furnace, A/C, pot lights, and updated roof shingles for peace of mind. With approximately 1,750 sq. ft. of total living space and a prime location just minutes from the Lincoln Alexander Parkway, top-rated schools, shopping, and public transit, this home truly offers the best of comfort and convenience. Don’t miss your opportunity to own this exceptional Hamilton Mountain property. (id:59646)
67 Concord Street
Fonthill, Ontario
Welcome to 67 Concord Street, a beautifully upgraded 2+2 bedroom, 3-bath bungalow tucked away on a quiet street in the heart of Fonthill. This home offers over 1,400 sq ft of finished living space, combining comfort, style, and function. The open-concept main floor features a bright living area with a modern gas fireplace, a stunning upgraded kitchen with newer appliances, and a peaceful 3-season sunroom off the primary suite, perfect for your morning coffee. The finished basement includes two additional bedrooms, a spacious bathroom with a jacuzzi tub, and a walk-out to the private, landscaped yard—perfect for extended family or guests. With added features like central vac, built-in sprinklers, and a remote-control garage, this home is move-in ready and close to everything Fonthill has to offer. A rare find in a sought-after neighbourhood—don’t miss it. (id:59646)
80 Willow Street Unit# 67
Paris, Ontario
Welcome to 80 Willow Street, Unit 67 – a beautifully upgraded end-unit townhome in the heart of charming Paris, Ontario. This carpet-free home offers over 3 levels of thoughtfully designed living space, featuring 3 spacious bedrooms and 2.5 bathrooms, perfect for families or professionals seeking comfort and style. Step inside to find a bright, open-concept main floor complete with a stunning floor-to-ceiling fireplace, hardwood flooring, pot lights and custom kitchen cabinetry that adds both elegance and functionality. The main level also includes a convenient 2-piece powder room off the entry and access to a single-car garage. Upstairs, you'll find a finished laundry room, a generous 4-piece main bathroom, and three well-appointed bedrooms with vinyl flooring throughout this level. The primary suite is a true retreat, boasting a private 4-piece ensuite and ample closet space. Enjoy the benefits of low condo fees in a well-maintained community that is walking distance to downtown Paris, known for its boutique shops, restaurants, and scenic riverfront. With easy river access and just minutes to Highway 403, this location offers the perfect balance of small-town charm and commuter convenience. Don’t miss your chance to own this upgraded, move-in-ready end unit in one of Ontario’s most desirable communities! (id:59646)
199 Brant Avenue
Brantford, Ontario
Prime Commercial Location on one of the busiest roads in Brantford on prime Brant Avenue for your business to succeed with lots of exposure, this commercial property featuring the perfect balance of historical features and modern upgrades is now available for sale built in 1883. The building offers 2728 square feet, C4 zoning with multiple commercial & residential uses permitted, 13 parking spaces complemented by extra free street parking, 3 bathrooms, a commercial kitchen all set up for restaurant use, beautiful patio area and lots more. The building will be provided with vacant possession, ensuring a seamless purchase opportunity for entrepreneurs for retail, restaurant or office uses with potential to have a 2nd residential income coming from upstairs to help pay for your mortgage. Inside capacity for 62 & patio seating for 17, enclosed with wrought iron fencing completes the historic look & feel. Old world craftsmanship carries through the beautiful woodwork throughout the building. Beautiful gas fireplace in main level dining area with large windows bringing in beams of natural light. 2 storey ceiling height in partial dining area with fantastic wood staircase leading to upper level. Kitchen, main counter/serving area, 2 large dining areas, 2 accessible washrooms complete the main level. Upper has board room, office, kitchenette, dry storage room, fridge room & 3 piece bathroom. Many updates have been done to this very well maintained building: New Windows on Upper, New Roof Shingles (2015), New Furnace (2020), New Gas Generator (2020), AC(2017), New Water Softener (2019), Newer Parking Lot Drainage System, two Electric Panels 100 AMP & 125 AMP. Looking for an opportunity to start your business or relocate/expand your existing business in a prime commercial area? There is such great potential here for uses such as restaurant, health & wellness service, spa, office, retail boutique, medical spa, medical clinic, art gallery, photography studio, the list goes on (id:59646)
199 Brant Avenue
Brantford, Ontario
Prime Commercial Location on one of the busiest roads in Brantford on prime Brant Avenue for your business to succeed with lots of exposure, this commercial property featuring the perfect balance of historical features and modern upgrades is now available for sale built in 1883. The building offers 2728 square feet, C4 zoning with multiple commercial & residential uses permitted, 13 parking spaces complemented by extra free street parking, 3 bathrooms, a commercial kitchen all set up for restaurant use, beautiful patio area and lots more. The building will be provided with vacant possession, ensuring a seamless purchase opportunity for entrepreneurs for retail, restaurant or office uses with potential to have a 2nd residential income coming from upstairs to help pay for your mortgage. Inside capacity for 62 & patio seating for 17, enclosed with wrought iron fencing completes the historic look & feel. Old world craftsmanship carries through the beautiful woodwork throughout the building. Beautiful gas fireplace in main level dining area with large windows bringing in beams of natural light. 2 storey ceiling height in partial dining area with fantastic wood staircase leading to upper level. Kitchen, main counter/serving area, 2 large dining areas, 2 accessible washrooms complete the main level. Upper has board room, office, kitchenette, dry storage room, fridge room & 3 piece bathroom. Many updates have been done to this very well maintained building: New Windows on Upper, New Roof Shingles (2015), New Furnace (2020), New Gas Generator (2020), AC(2017), New Water Softener (2019), Newer Parking Lot Drainage System, two Electric Panels 100 AMP & 125 AMP. Looking for an opportunity to start your business or relocate/expand your existing business in a prime commercial area? There is such great potential here for uses such as restaurant, health & wellness service, spa, office, retail boutique, medical spa, medical clinic, art gallery, photography studio, the list goes on (id:59646)
199 Brant Avenue
Brantford, Ontario
Prime Commercial Location on one of the busiest roads in Brantford on prime Brant Avenue for your business to succeed with lots of exposure, this commercial property featuring the perfect balance of historical features and modern upgrades is now available for sale built in 1883. The building offers 2728 square feet, C4 zoning with multiple commercial & residential uses permitted, 13 parking spaces complemented by extra free street parking, 3 bathrooms, a commercial kitchen all set up for restaurant use, beautiful patio area and lots more. The building will be provided with vacant possession, ensuring a seamless purchase opportunity for entrepreneurs for retail, restaurant or office uses with potential to have a 2nd residential income coming from upstairs to help pay for your mortgage. Inside capacity for 62 & patio seating for 17, enclosed with wrought iron fencing completes the historic look & feel. Old world craftsmanship carries through the beautiful woodwork throughout the building. Beautiful gas fireplace in main level dining area with large windows bringing in beams of natural light. 2 storey ceiling height in partial dining area with fantastic wood staircase leading to upper level. Kitchen, main counter/serving area, 2 large dining areas, 2 accessible washrooms complete the main level. Upper has board room, office, kitchenette, dry storage room, fridge room & 3 piece bathroom. Many updates have been done to this very well maintained building: New Windows on Upper, New Roof Shingles (2015), New Furnace (2020), New Gas Generator (2020), AC(2017), New Water Softener (2019), Newer Parking Lot Drainage System, two Electric Panels 100 AMP & 125 AMP. Looking for an opportunity to start your business or relocate/expand your existing business in a prime commercial area? There is such great potential here for uses such as restaurant, health & wellness service, spa, office, retail boutique, medical spa, medical clinic, art gallery, photography studio, the list goes on (id:59646)
15 Old Course Trail
Welland, Ontario
Welcome to 15 Old Course Trail – a cozy, comfortable, and impeccably maintained 2+1 bedroom bungalow nestled in the highly sought-after Riverside at Hunters Pointe adult lifestyle community. Step inside to a bright open-concept layout featuring a spacious great room with large windows and plenty of natural light, a functional eat-in kitchen with ample cabinetry, and seamless flow to the expansive deck – perfect for entertaining or relaxing with a morning coffee while taking in the serene golf course views. The main floor includes a generous primary bedroom with ensuite, a second bedroom or den, and convenient main floor laundry. The finished lower level features a third bedroom, large recreation room with a walk-out to a covered patio, and plenty of space for guests, hobbies, or extended family. Additional highlights include a double car garage, tasteful décor throughout, and move-in ready condition. Living here means enjoying a maintenance-free lifestyle – the low monthly homeowner’s fee includes grass cutting, snow removal, security monitoring, and access to a well-appointed community centre with fitness facilities, pool, social rooms, and planned activities. Whether you’re looking to downsize without compromise or enjoy the benefits of a vibrant and active community, 15 Old Course Trail is the perfect place to call home. Don’t miss this opportunity to live in one of Welland’s most desirable neighbourhoods! (id:59646)
139 Harley Road
Harley, Ontario
Welcome to 139 Harley Road, the most beautiful lot in Brant County! Amazing 1.4 Acre Mature Treed Country Lot that is a very rare fine. This is not a severed piece of flat farmland or swamp, this property is a true rare gem... just add your new home and more! There is even a large paved area already in place! Large frontage at 151 feet wide with 195 feet across the back and a depth of 400ft. Huge rear and side yards with mature trees and farm fields with no rear neighbours. Located in a very friendly community of Harley, Ontario. Next door to a gourmet bake shop/store. 8 Minutes to Hwy 403, 8 Minutes to Burford, 20 Minutes west of Brantford, 25 Minutes to Woodstock and 40 Minutes to Hamilton and close to 1 Hour to Toronto. Survey and all studies completed with approval building envelope, PLUS allowance for a large shop/hobby barn! Ready to build NOW. Excellent FIBE internet and Natural Gas coming in the near future. Please do not enter the property without permission. (id:59646)
173 Napoli Court
Hamilton, Ontario
Welcome to this stunning, move-in ready home nestled on a quiet street in the highly sought-after Gurnett area of Hamilton Mountain. Just five minutes from The Meadowlands of Ancaster, the Linc, and Hwy 403, this location offers unmatched convenience while maintaining a peaceful, family-friendly setting. This beautifully maintained home features 4 spacious bedrooms and 3 modern bathrooms, all tastefully updated to reflect a contemporary, yet timeless style. The custom kitchen is a true centerpiece, thoughtfully designed with high-end finishes and perfect for entertaining. Throughout the home, you'll find quality updates that showcase pride of ownership—from flooring and lighting to fixtures and finishes. The finished basement adds valuable living space, complete with a stylish wet bar that's ideal for hosting or relaxing. Whether you're enjoying cozy nights in or entertaining guests, this space offers flexibility and comfort. With its ideal location, refined interior, and fully finished basement, this home checks all the boxes. Don’t miss your opportunity to own this exceptional property in one of Hamilton Mountain’s most convenient and welcoming neighbourhoods. Updates Include: Granite countertops in kitchen/baths; New front door; Main floor enhanced white oak 7 hand-scraped hardwood; New luxury vinyl flooring in laundry/wet bar; Solid Maple floors in bedrooms; California shutters; All upstairs windows replaced (2018); New Bosch ECO Multi-Position Cooling A/C & Heat Pump (2023); Upgraded 200 AMP electrical panel w/ additional 100 AMP panel for major appliances; Skylight replaced (2025), Gas fireplace serviced and tested (Feb 2025). (id:59646)
107 Leggett Crescent
Hamilton, Ontario
***TWO SEPARATE UNITS*** ESA PASSED, BASEMENT REAR ENTRANCE PERMIT (24T 0966 R9) COMPLETE AND CLOSED ALL IN 2024*** VACANT EASY TO SHOW*** Rare opportunity! Multifamily Dwelling, absolutely endless Potential alongside a fantastic income Opportunity! YOU MUST SEE FOR YOURSELF! This versatile property offering excellent income potential or a comfortable multigenerational living arrangement. The above unit has Living & Dining room, 3 spacious bedrooms, 1 full bath, Eat-In-Kitchen and laundry (stackable Washer & Dryer), perfect for a larger family, while the lower unit is a 2-bedroom suite, eat-in kitchen, full bath, laundry, and living & dining room with separate entrance, ideal for extended family, guests, or rental income. Furnace, AC unit and water heater installed 2024. Located in a desirable area close to amenities, walking distance to Limeridge Mall. Don't miss on this fantastic investment opportunity or chance to call this unique property home! (id:59646)
37 Dockside Drive
Mckellar, Ontario
Welcome to this beautifully maintained 2 storey, 4 bedroom, all season home, offering year-round comfort and breathtaking views nestled in a quiet Bay on Manitouwabing Lake. The perfect blend of rustic charm and modern comfort. Surrounded by tall pines and natural beauty, the home provides an idyllic escape for families, friends or anyone seeking peace and relaxation. This spacious property features four bedrooms, providing ample space for family, living, or entertaining guests. The inviting eat-in kitchen is perfect for casual dining and gatherings, while the bright and open living room is centered around a stunning wood-burning fireplace – an ideal place to relax and unwind. Step outside to find a spacious deck, private dock, and fire pit – ideal for everything from morning swims and afternoon kayaking to stargazing and s’mores around the fire. With easy access to hiking trails, fishing spots and water activities, this cottage is a four-season haven for outdoor lovers. Enjoy panoramic lake views from multiple vantage points throughout the home. Located in the welcoming and picturesque village of McKellar, you’ll appreciate a strong sense of community, scenic trails, local markets, and the serene northern Ontario lifestyle. For added convenience, Parry Sound is only a short drive away offering access to additional amenities, restaurants and healthcare services. Whether you’re seeking a permanent residence or a four-season getaway, this property delivers a perfect blend of comfort, charm and natural beauty. This is more than a home – it’s a year-round destination. This property delivers a perfect blend of comfort charm and natural beauty. Don’t miss your chance to own a piece of paradise in one of the area’s most desirable lakefront communities. Contact us today to arrange a private viewing. (id:59646)
74 Bellingham Drive
Hamilton, Ontario
Great mountain location close to amenities, hospitals, Mohawk College and more. Spacious, bright, private main floor suite with 3 generous bedrooms, insuite laundry and loads of parking. Open concept living with lots of storage, mature gardens and access to the backyard. Tenant to handle snow, landlord to do the lawns. Tenant to pay 60% heat, gas, water and water heater. Available July 1, please prepare credit report, references, and employment letter for review. Two year leases considered. Basement is not tenant occupied. (id:59646)
6 Village Green Boulevard Unit# 604
Hamilton, Ontario
Spacious and well maintained 2 bed, 2 bath unit offering 1,283 square feet of living space at The Village Green. Open floor plan featuring large living room with corner fireplace, bay window and walk out to balcony with north-northwest views. Eat-in kitchen with new sink, countertops, and s/s appliances. Separate dining room with ample room for large table. Primary bedroom with walk-in closet and 4-piece ensuite. Unit includes one exclusive underground parking space and storage locker. On-site amenities include party room, exercise room, and sauna. Ideal for downsizers or empty nesters. Short walk to the Escarpment and walking trails. Quick drive to Stoney Creek amenities and public transit. Convenient access to the QEW or Redhill Parkway. (id:59646)
175 Hunter Street E Unit# 309
Hamilton, Ontario
Great value in Hamilton's trendy 'Corktown' neighbourhood. Pride of ownership is evident in this spacious 1 bedroom, 1 bathroom unit at 175 Hunter Street East. Features include a spacious foyer with an oversized front storage closet, spacious living/dining room combination, kitchen with white cabinetry, white appliances, pantry storage, and convenient stackable laundry facilities, a spacious primary retreat with an oversized storage closet, and a 4 piece bathroom with a shower/tub combination with jetted tub feature and bonus linen closet for storage. Recent updates include durable insulated vinyl flooring, freshly painted in neutral tones throughout, upgraded lighting fixtures, baseboards, 4 window blinds, dishwasher, toilet, vanity/sink & more. Exclusive use of underground parking space #25 and main-level storage locker #309. This building also offers a rooftop patio - enjoy views of the changing Hamilton skyline and escarpment. Carefree condo living just steps to the GO, shopping, schools, public transit, nightlife, easy access to the 403, and more. (id:59646)
2208 Red Thorne Avenue
London, Ontario
No rear neighbours with this premium lot! This elegant, prestigious and exquisite six-year-old beauty in the highly desirable Foxwood Crossing neighbourhood of Lambeth, backs on to green space full of deer, birds, chipmunks and all kinds of wildlife. This home offers a unique European design from its curb appeal, to the kitchen design to the windows which tilt or fully open. With nearly 2900 sq ft above grade, plus over 1000 finished sq ft below grade, this home is suitable for extended or blended families. Tons of natural light flood the home which has 4 large bedrooms, 3.5 bathrooms, a chef’s kitchen with floor to ceiling cabinetry, premium appliances and an extended counter-top offering a double sided island. An eat-in breakfast area and a separate dining area, make it perfect to host all of your family gatherings. Main floor is also home to a 2- piece bath, laundry room and garden door to the backyard, which backs on to the tranquil and peaceful treed lot. Upstairs there are 4 bedrooms, a full 4 piece bathroom, a linen closet and a large loft area for your home office. The primary bedroom has its own 4-piece ensuite and a walk-in closet. The newly finished basement level offers a large rec room, which can easily accommodate 2 or 3 bedrooms. A 3- piece bathroom and a rough in kitchen area complete this level. You'll also find additional perks such as smart speakers throughout and fully wired HDMI. Flexible closing date. (id:59646)
105 Lurgan Lane
Huron-Kinloss, Ontario
Welcome to your dream retreat! Nestled on a sprawling, well-treed lot at the end of a quiet cul de sac, this charming loft-style home offers the perfect blend of privacy, comfort, and convenience. Surrounded by mature trees and open yard space, this property provides a tranquil setting for outdoor living, play, and relaxation.Step inside to discover an inviting open-concept main floor, featuring a spacious kitchen and sizeable dining great for family gatherings and entertaining. The main floor also offers the convenience of laundry facilities, a bedroom, living room with fireplace and a full bathroom, making daily living a breeze. Upstairs, the loft design creates a warm and airy ambiance, with two comfortable bedrooms and a second full bathroom, providing just the right amount of living space for families, guests, or a home office. Enjoy charming curb appeal and a sprawling asphalt laneway with plenty of room to park multiple vehicles, your RV, and more. The large attached garage, accessible via a breezeway, offers additional storage and workshop potential perfect for hobbyists or those needing extra space. Location is everything, and this property delivers! You're just steps from the Point Clark Rec. Center and a short walk or golf cart ride to the beach, making it easy to enjoy all the best local amenities and outdoor activities. Don't miss your chance to own this unique and welcoming home on a spectacular lot schedule your private tour today and experience the best of peaceful, spacious living near the water! (id:59646)
71 Earls Road
The Archipelago (Archipelago South), Ontario
It is not everyday that you get a chance to see a true Muskoka cottage on an incredible point of land like this one, let alone TWO cottages, fully self-sustaining, each with their own overflow sleeping cabins!! Welcome to Healey Lake. This exquisite point of land (1200+feet frontage) has outcroppings of Canadian shield, unparalleled privacy, multiple outdoor enjoyment locations no matter which way the wind is blowing! The sunsets on the end of the point are indescribable and they are all yours!! There is a bonfire pit for each cottage, sandy beach entry on the south shore, docking on the south and north sides and full generator power for each cottage. One cottage is a panabode with vaulted ceiling and every amenity from the sub zero fridge to the custom wood fireplace. Three bedrooms and a custom bath. The second cottage is fully winterized with heated water cable and is a custom build as well with slate tile, and every amenity in the 3 bed, 1 bath design. The bonus here is a Muskoka room with drop down windows for the enjoyment in the bug season. Each cottage has a full furnace, bbq area, private deck,private dock, bunkhouse with kitchenette, and too much to describe. The cottages are all fully furnished and ready for your families use or as rentals. There is too much to describe on this property,but suffice it to say, you have NEVER seen this kind of private land before. (id:59646)
11 Candlewood Drive
Guelph (Willow West/sugarbush/west Acres), Ontario
Welcome to 11 Candlewood Dr, a beautifully renovated move-in-ready FREEHOLD townhouse nestled in one of Guelphs most family-friendly neighbourhoods! This delightful 3-bdrm, 3.5-bathroom home offers perfect blend of modern updates & comfort all backing onto serene Deerpath Park. Step onto the inviting front porch & into spacious foyer featuring dbl closet, keeping your entryway clutter-free. Heart of the home is a newly renovated kitchen boasting S/S appliances, laminate counters, stone backsplash & breakfast bar that overlooks the living room-ideal for casual dining & entertaining. For more formal gatherings the dining area can easily accommodate a large table for family dinners! Sunlit living room features luxury vinyl plank flooring, striking feature wall, ample pot lighting & oversized garden doors that flood the space with natural light& provide a seamless indoor-outdoor flow. Convenient 2pc bath & laundry room with garage access complete the main level. Upstairs the spacious primary bdrm offers a large window, W/I closet & ensuite with massive vanity. 2 add'l bdrms with ample closet space & 4pc bath provide comfortable accommodations for family & guests. Finished bsmt adds valuable living space with rec room featuring luxury vinyl plank flooring, feature wall & ample pot lighting-perfect as a playroom, teenager's retreat or guest area. Updated bathroom with modern vanity &beautiful tiled floors adds to the functionality. Enjoy outdoor living on the newly built deck, perfect for BBQs with friends, overlooking a generously sized, fully fenced yard with beautiful gardens & mature trees. Shed provides add'l storage & with no neighbors behind, you can relax in privacy. Short stroll from Taylor Evans PS & St. Francis of Assisi Catholic School. Close to the West End Community Centre offering swimming pools & skating rink. This home is ideally situated, enjoy easy access to Costco, Zehrs, LCBO & restaurants. Seconds from Hanlon Pkwy allowing for quick access to 401. (id:59646)
163 Alice Street
Guelph (St. Patrick's Ward), Ontario
Versatile Commercial & Residential Opportunity in the Heart of The Ward Located in Guelphs vibrant and eclectic Two Rivers neighbourhood 163 Alice St offers a rare opportunity with MOC (H12) zoning, allowing for a diverse mix of residential, commercial, and mixed-use development. Currently home to two art studios, two bathrooms, a workshop, and expansive parking, this unique property provides endless possibilities for investors, business owners, and developers alike. The Mixed Office-Commercial (MOC) zoning is designed to seamlessly integrate small-scale businesses with residential areas, ensuring a dynamic yet community-friendly environment. Permitted uses for Mixed Office-Commercial include and may apply: Residential: Single Detached, Semi-Detached, Townhomes (various configurations), Duplex, Apartments, Live-Work Units, Retirement & Long-Term Care Facilities. Commercial & Office: Medical Clinics, Retail, Restaurants (including takeout), Micro-brewery/distillery, Fitness Centres, Bed & Breakfasts, Veterinary Services, Artisan Studios, Financial & Service Establishments. Institutional & Creative Spaces: Schools, Daycare Centres, Art Galleries, Funeral Homes. *Certain commercial uses are limited to 400 sq. m. per property.* Whether you're envisioning a boutique storefront, a creative hub, a unique live-work space, or a mixed-use development, 163 Alice St offers the flexibility to bring your vision to life. Seize this opportunity to invest in one of Guelph's sought-after and evolving neighbourhood! (id:59646)
7458 Wellington Rd 51
Guelph/eramosa, Ontario
Escape to the perfect blend of comfort and countryside living with this beautifully maintained 4-bedroom, 3-bathroom home nestled on 4 acres. Set far back from the road, this custom-built residence crafted with care by this owner in 2000 offers the peace, space, and freedom that only rural life can provide. Surrounded by open skies and quiet serenity, this is more than just a home it's a place to grow, play, and unwind. Whether you're raising a family or simply craving room to roam, you'll love the balance of spacious interiors and sprawling outdoor space. Located just a short drive from Guelph, you can enjoy the convenience of the city while returning each day to your own private retreat. Watch the kids explore nature, host backyard bonfires, or simply soak in the views this property offers the chance to fully embrace the lifestyle you've always dreamed of. (id:59646)
120 Rankins Crescent
Blue Mountains, Ontario
LOCATED ON THE EAST SIDE OF LORA BAY BACKING ONTO THE GOLF COURSE. This beautifully landscaped home with a waterfall and pond in the back yard has been designed to allow for lots of privacy in the yard. As you enter the home known as the "Prestwick Model" you are immediately taken by the tranquil feeling of the whitewashed post and beaming construction in the vaulted ceiling great room area with its beautiful floor to ceiling stone gas fire place. The open concept kitchen has been re-designed from the original plans with a bar/pantry/ just off the kitchen. Also added to the home is a heated floor 3 season Sun room to while away the hours reading or an added room for entertaining. The Primary bedroom with built in wall-to-wall cupboards and hideaway TV on one end allows for so much more storage as well as the walk-in closet and ensuite bathroom. At the front of the home is located a office/den. Upstairs just off the landing that overlooks the great room are another two bedrooms together with a full bathroom. Head downstairs to the lower level you will enter into a large family room with a wine cellar off to one side, this level contains three more bedrooms. Allowing you lots of room to accommodate the extended family. The Laundry is located downstairs but the upstairs pantry area has been plumbed to accommodate it being moved to that location. You are walking distance to the club house and golf club as well as the grill restaurant. Just a few minutes drive to Thornbury for fine dining and all your immediate needs. This 6-bedroom 3.5 bath home needs to be seen to be appreciated. Discover all this home has to offer. (id:59646)
104 Keating Drive
Centre Wellington (Elora/salem), Ontario
This meticulously maintained 2,900+ sq. ft. bungalow sits on a large corner lot in a sought-after Elora neighbourhood. The open-concept main floor boasts vaulted ceilings, a gas fireplace, and a bright front sunroom, adding extra living space. The kitchen, dining, and living areas flow seamlessly, creating a spacious and functional layout. The primary bedroom includes a walk-in closet and ensuite, while a second bedroom and full bathroom complete the main level. The fully finished basement features a large, bright rec room with a second gas fireplace, two additional bedrooms, and a 3-piece bathroom. One of the bedrooms is oversized and could easily be divided into a bedroom plus office or gym space. Even the utility room is finished, offering flexibility for extra workspace. Outside, the private, fully fenced backyard includes a covered deck, providing a perfect spot for outdoor dining, relaxing, or entertaining in any season. The large yard offers plenty of space for gardens, pets, or play. Located directly across from Drimmie Park, with walking trails and a playground, this home offers a great balance of space, comfort, and outdoor enjoyment. (id:59646)
1 Station Square
Centre Wellington (Elora/salem), Ontario
Welcome to 1 Station Square, a rare end-unit bungalow townhome in one of Elora's most sought-after communities. This beautifully maintained home offers a functional layout, with large windows that fill the space with natural light. Landscaped gardens and mature trees provide a lovely setting for quiet mornings or afternoon visits. The second bedroom is located at the front of the home, while the primary bedroom overlooks the peaceful backyard. A finished basement adds valuable extra space for guests, hobbies, or a cozy family room. Visitor parking is available, and the neighbourhood is known for its quiet charm and friendly feel. Whether you enjoy strolling to the farmers market or walking along the river, youll love being just a few blocks from downtown Elora and Bissell Park. (id:59646)
29 - 66 Rodgers Road
Guelph (Kortright West), Ontario
Welcome to 66 Rodgers Road, Unit 29, located in the fabulous Kortright West neighbourhood. This 3 bedroom, 3 bathroom condo townhome has a single car garage, private drive and west facing fenced patio and garden. Steps to Hartsland Plaza, the Preservation Park trails and public transit. U of G, elementary schools, and parks are also nearby. This unit is bright with an open-concept main floor, direct access to the garage, large master bedroom and finished basement. A great opportunity for first-time Buyers, investors or those looking to downsize. Happy Viewing! (id:59646)
50 Goderich Street E
Huron East (Seaforth), Ontario
This versatile duplex in the heart of Seaforth is more than just move in ready, its a rare opportunity for cash flow or a flexible family home. Set on a mature, tree lined lot that stretches from street to street, the property offers the possibility for an accessory unit dwelling the back portion (with frontage on George St N), subject to municipal approvals. Both units were fully renovated in 2023 with bright white kitchen cupboards, upgraded 4 piece bathrooms, fresh flooring, and a brand new back deck. The main floor unit features two bedrooms, including a spacious primary with a walk in closet, a bright double living room, and access to the backyard. Upstairs, the 1 bedroom unit also boasts a large living room,a 4 piece bathroom and updated finishes, ready for tenants or extended family. Exterior updates include a steel roof (2019), vinyl siding, new windows and doors, updated soffit, fascia, eavestroughs, and spray foam insulation in the basement. With both units vacant, you have the freedom to set market rents or move into one unit while the other helps offset your mortgage. Dont need two units? With one simple change, it can easily be converted back into a spacious single family home. A double wide driveway provides ample parking, and the location is ideal just a short walk to both Seaforth schools, the daycare centre, and the downtown core. Whether you're a first time buyer, savvy investor, or someone looking for a home that adapts to your life, this property offers flexibility, income, and long term potential all in one. (id:59646)
24 Kent Crescent
Bracebridge (Monck (Bracebridge)), Ontario
Welcome to this stunning home in the highly desirable Waterways community, ideally located just steps from the Muskoka River and the vibrant natural beauty of Annie Williams Park. Whether its swimming in the river, hiking scenic trails, or enjoying riverside picnics, adventure and tranquility await just outside your door all while being only minutes from the shops, restaurants, and charm of downtown Bracebridge. Tucked away at the end of the community, this property offers added privacy and picturesque river views. Inside, youll find a beautifully designed layout perfect for modern living. The main floor is anchored by a light-filled living room with soaring vaulted ceilings, expansive windows, and recently refinished hardwood floors that add warmth and sophistication throughout. The stylish kitchen features sleek quartz countertops, ample cabinetry, and a functional flow that makes entertaining effortless. The spacious primary suite is conveniently located on the main level and offers a peaceful retreat, complete with double closets and a private ensuite bath. Also on the main floor is the laundry area and access to a generous back deckideal for summer barbecues, morning coffee, or evening relaxation. Upstairs, a versatile lofted space overlooks the main living area and leads to two large guest bedrooms, both filled with natural light and served by a well-appointed 4-piece bathroomperfect for family or guests. The lower level offers endless potential. Currently featuring a home gym and a finished, soundproofed room ideal for a music studio, podcast space, or future home theatre, this level is ready to be transformed to suit your lifestyle. With a double car garage, beautiful finishes, and a prime location in one of Bracebridges most sought-after communities, this home truly offers the best of Muskoka livingcomfort, style, and connection to nature. Dont miss your chance to make it yours. (id:59646)
55 Rockmount Crescent
Gravenhurst (Muskoka (S)), Ontario
Nestled in the heart of the highly sought-after Muskoka Bay Club, this beautifully designed end-unit townhome offers the perfect blend of luxury, privacy, and functionality. Backing onto a lush forest, this 3-level residence boasts approx 2,700 sq.ft. of bright, airy living space surrounded by nature. Inside, a spacious open-concept main floor welcomes you with soaring ceilings, expansive windows, and a stunning forest backdrop. The chef-inspired kitchen features quartz countertops, premium appliances and flows seamlessly into the dining and living areas, complete with a sleek gas fireplace and walkout to a private deck. Upstairs, the primary suite offers a peaceful retreat with a spa-like ensuite, while two additional bedrooms and a full bath provide ample space for family or guests. The fully finished lower level includes a private secondary suite with a separate entrance - ideal for extended family, in-laws, or rental income. Complete with a second kitchen, 2 bedrooms, and full bath, this level offers flexibility rarely found in townhome living. A Muskoka Room extends your living space and allows for year-round enjoyment of the natural surroundings. Owners benefit from access to exclusive Muskoka Bay Resort amenities - with a social membership, including world-class golf, dining, and a myriad of recreational options to enjoy - plus a managed rental program if desired. Whether you're seeking a year-round residence, seasonal getaway, or an investment opportunity, this refined and low-maintenance property delivers it all. Whatever your preference, we suggest you see this one soon. (id:59646)
258 Windermere Court E
London North (North A), Ontario
Welcome to 258 Windemere Court East A rare gem in an irreplaceable location tucked away at the end of a quiet, interlocking brick cul-de-sac and nestled against the tranquil woodlands of the prestigious Windermere Manor Estate, this exceptional property offers the perfect blend of privacy, nature, and convenience. Set on nearly half an acre in one of London's most coveted neighbourhoods, this elegant residence is a sanctuary just steps from Western University, University Hospital, and the Western Research Park - an ideal home for professionals in medicine, research, or academia. Boasting nearly 2,500 sq. ft. on the main level, this 3+1 bedroom, 4-bathroom home is designed with both comfort and functionality in mind. The bright and spacious layout includes a formal living and dining room warmed by a cozy gas fireplace, a main floor family room, dedicated home office, and a convenient main floor laundry room. The primary suite is a true retreat, featuring a private deck for morning coffee, a 3-piece ensuite, and ample closet space. The lower level adds even more versatility with a finished rec room, additional bedroom, 3-piece bath, and walk-up access to the backyard-offering excellent potential for an in-law suite. There's also abundant storage throughout the basement .But the real showstopper is outdoors: a mature, fully landscaped backyard oasis complete with a sprawling deck, in-ground pool, and hot tub-perfect for both entertaining and relaxing in total seclusion. Opportunities to own a property of this calibre in such a serene, prestigious location are incredibly rare. Come experience the unmatched lifestyle that 258 Windemere Court East has to offer. Dont miss your chance to make this extraordinary home your own. (id:59646)
1354 Bruce Road 17 Road
Arran-Elderslie, Ontario
Escape the hustle and bustle of town and settle into peaceful country living with this charming two-story home set on a one-of-a-kind 1.59-acre lot, just minutes from Southampton and right on the edge of Port Elgin. Perfectly positioned away from neighbours and backing onto snowmobile trails, this property offers incredible privacy and year-round outdoor adventure right from your backyard. Enjoy the serene views and fresh air from the spacious wraparound porch, the perfect place to relax and unwind. Inside, the home features a warm and inviting oak kitchen with ample cabinetry and a centre island, ideal for cooking and gathering. The main floor includes a bright living room with oak hardwood floors, convenient main-floor laundry, and two updated bathrooms. Upstairs, youll find three comfortable bedrooms, including a large primary bedroom with a walk-in closet.The finished basement adds extra living space with a cozy family room and a dedicated office, perfect for remote work or hobbies. This home has been extensively updated over the years for comfort and peace of mind. Major improvements include a new house roof (2017), garden shed roof (2016), natural gas installation with upgraded HVAC systems (2018), and full window and door replacements (20/24). Both bathrooms were beautifully renovated (22/23), and the kitchen and laundry room floors, kitchen counters, and sink were all updated in 2023. A new septic system (2022), concrete sidewalk (2023), finished basement office (2023), and a water softener (2023) add even more value. An oversized hot water tank and an EV charger installed in the driveway (2024) offer modern conveniences to meet todays lifestyle needs. Lovingly maintained and move-in ready, this home offers modern comfort, thoughtful updates, unbeatable privacy, and the tranquility of rural living all within easy reach of nearby towns. Contact today to schedule your private showing of this one-of-a-kind property just on the edge of Port Elgin. (id:59646)


