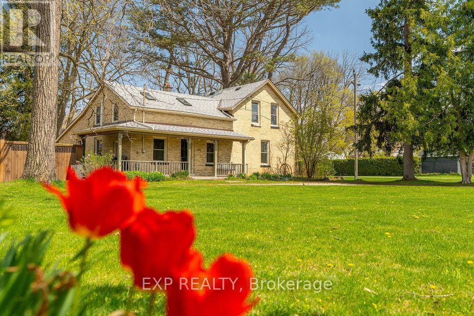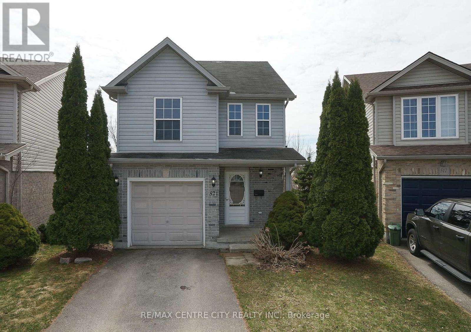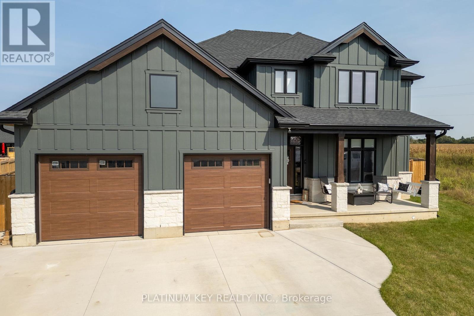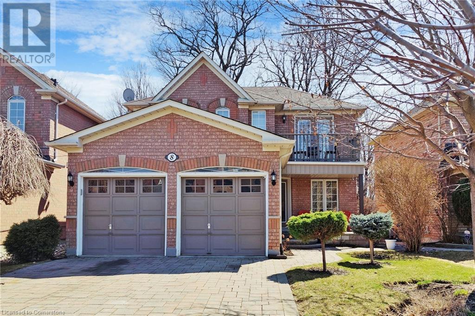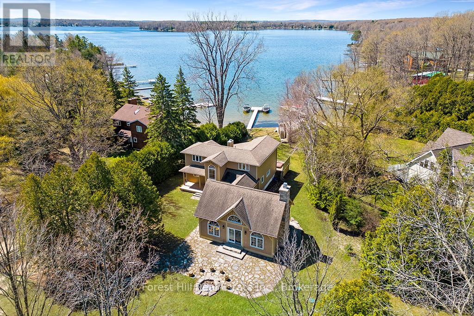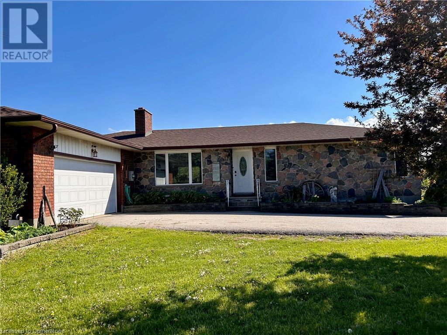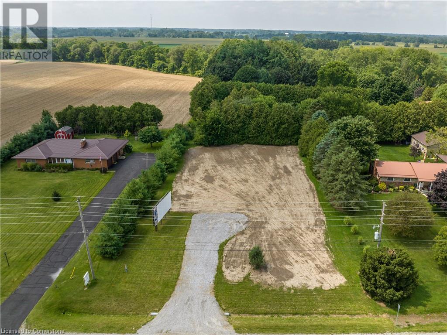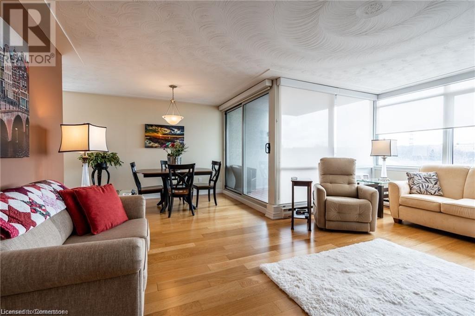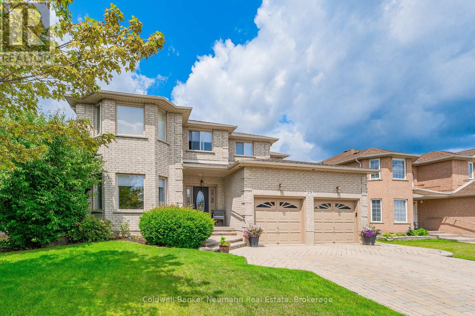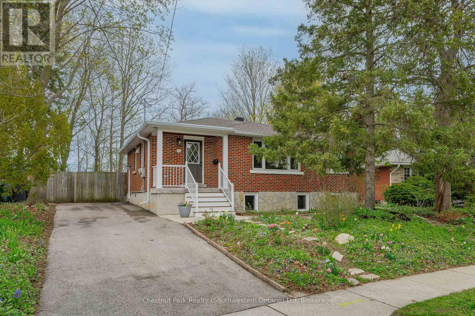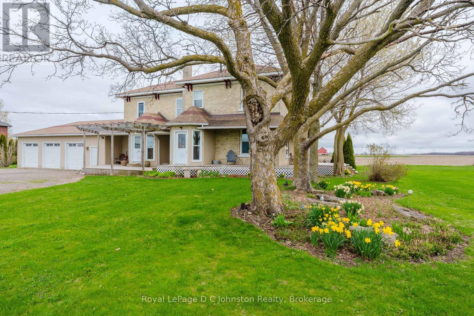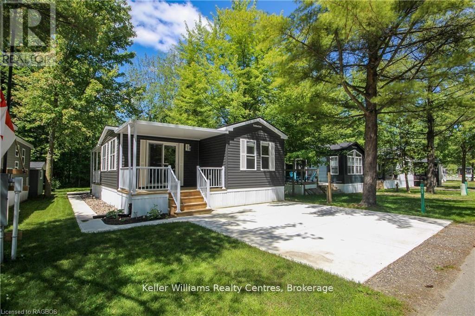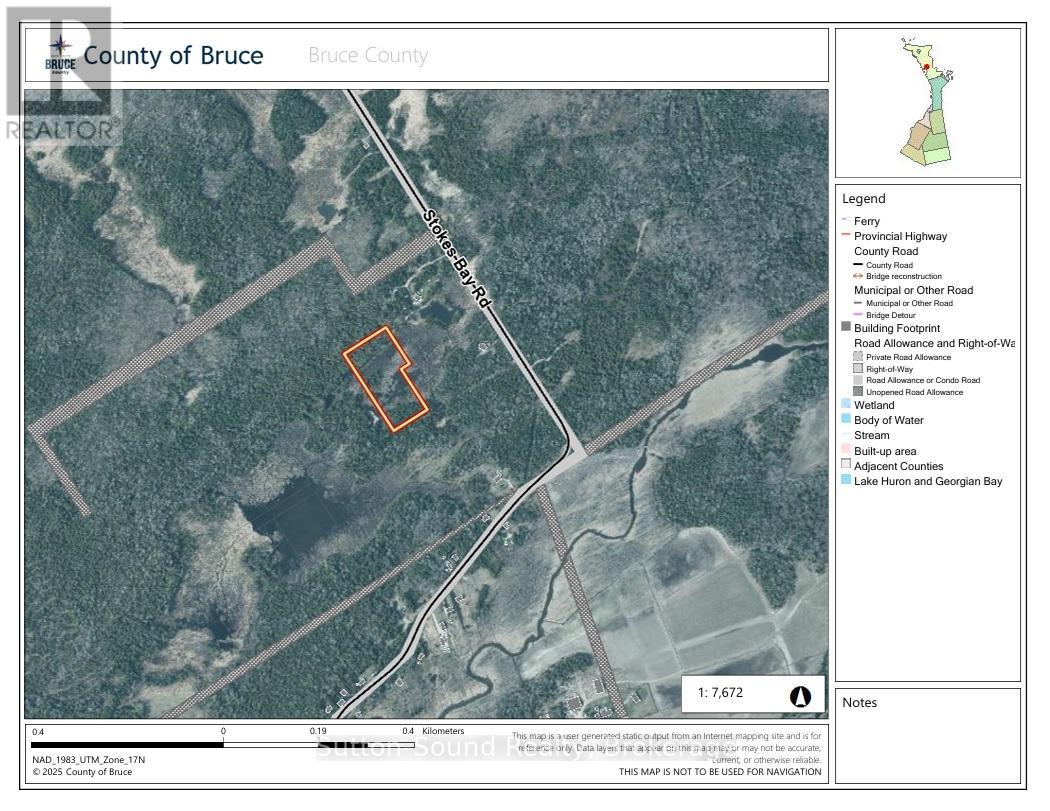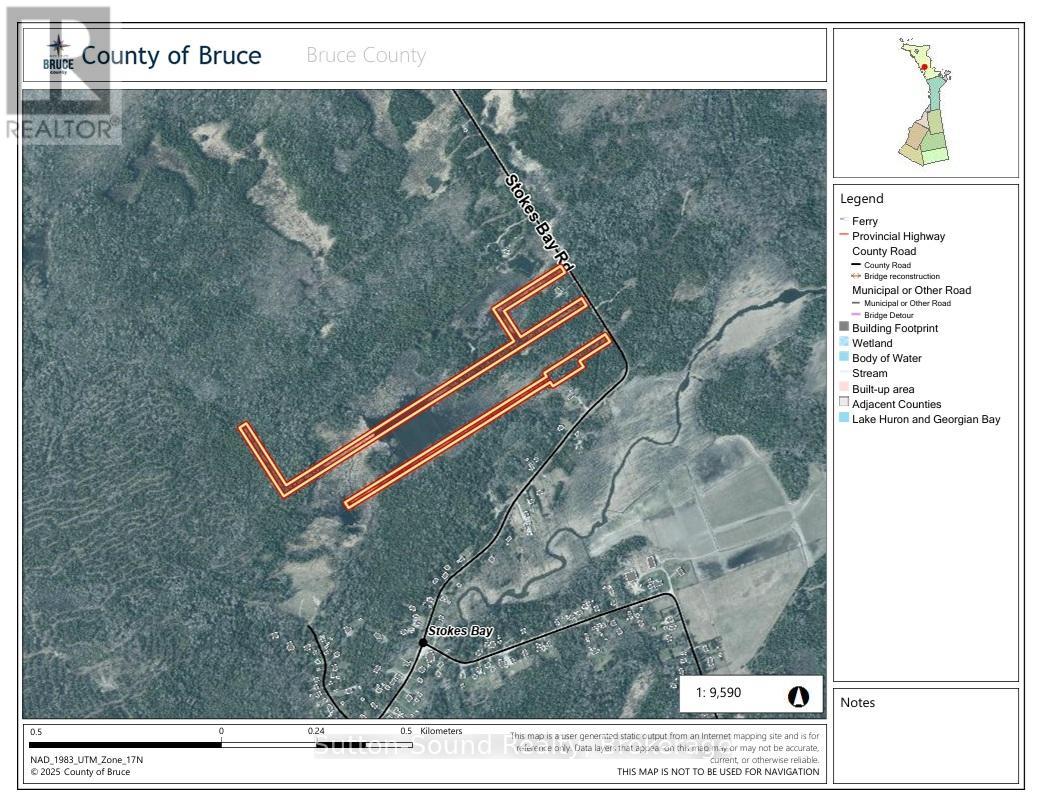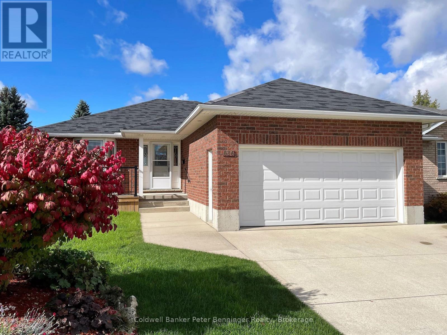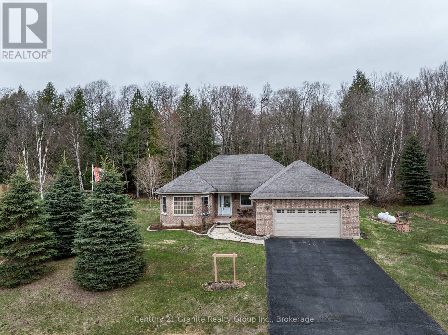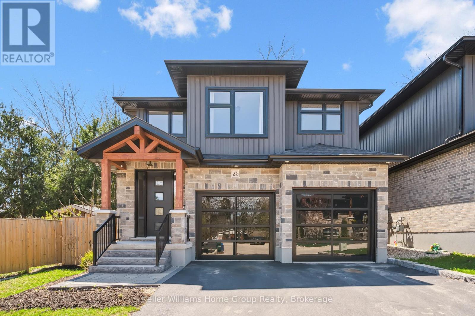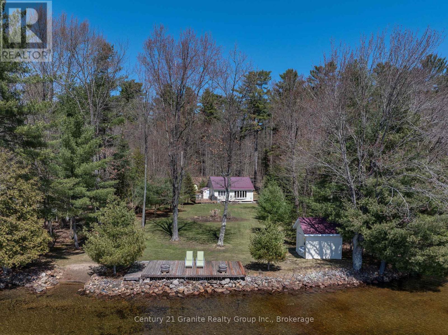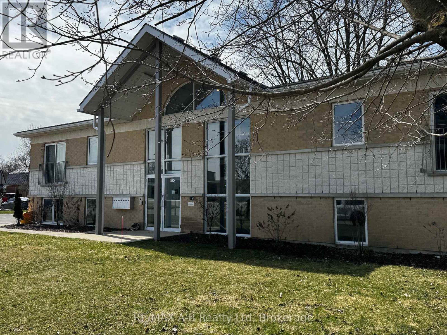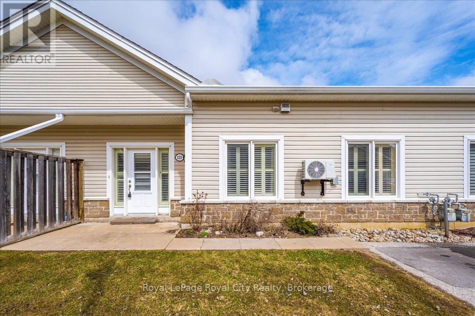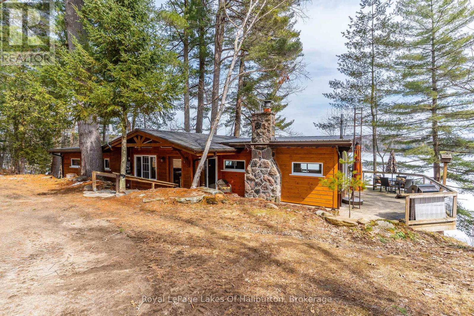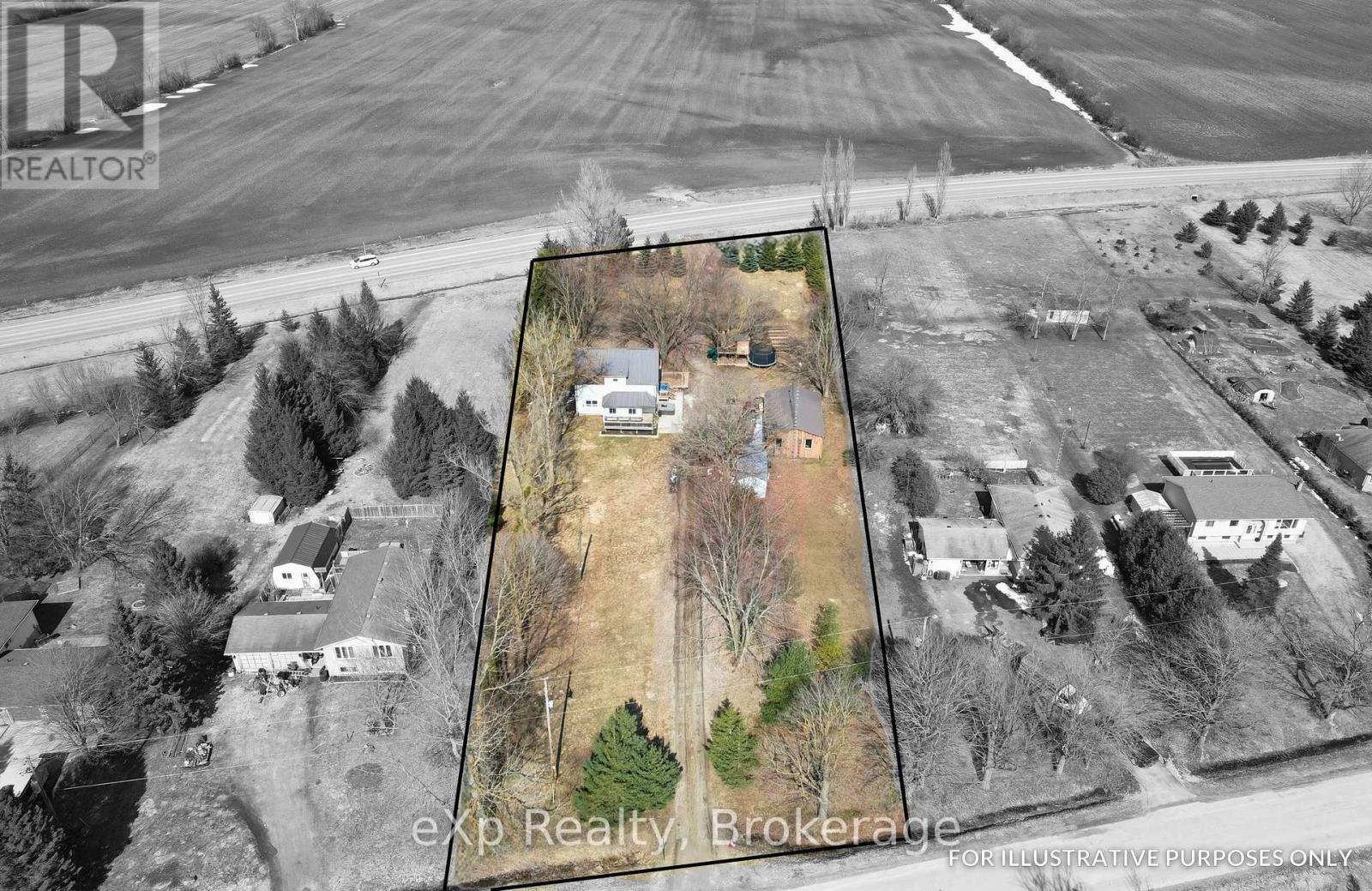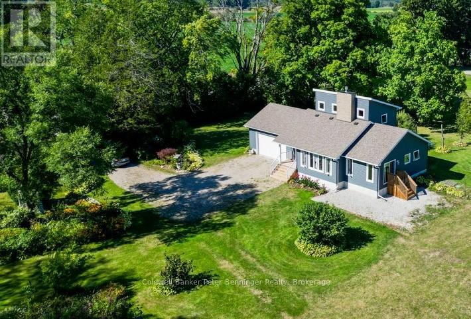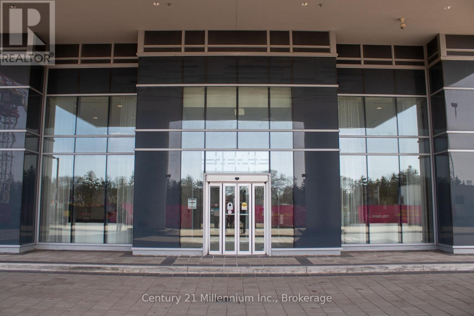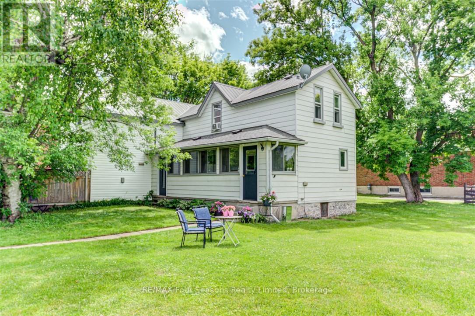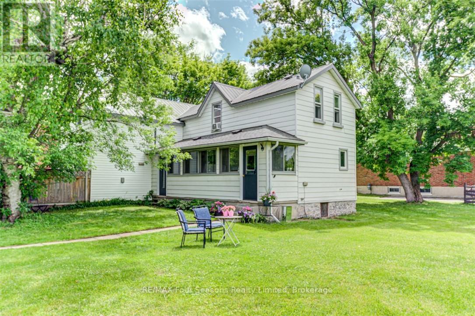140 William Street
North Middlesex (Alisa Craig), Ontario
Gold brick, charming century home with all of the modern conveniences nestled serenely in the heart of Ailsa Craig. Pull into the circular driveway, and sit on the covered porch swing with some lemonade in this quiet but friendly neighbourhood. This large lot has plenty of room to play and grow. Enjoy the large, clean living space with vaulted ceiling, the renovated chef's kitchen and sit down for dinner with your family in the comfortable separate dining room. Three guest bedrooms upstairs as well as a unique master bedroom with a newer 3 piece ensuite bathroom. A 32 by 24 foot barn/garage with extra large doors could house a workshop, all of your toys and still have room for your car. The second floor has plenty of space for storage as well. There's even a lean-to. Some nice characteristic touches include concrete kitchen countertops, tin ceilings, kid's treehouse, 20x8 ft garden shed and tankless water heater. A fantastic find to be sure so book your showing today with the listing agent! 519-320-6040 (id:59646)
235 Mitchell Avenue
Thames Centre (Dorchester), Ontario
Welcome to 235 Mitchell Avenue, an exceptional 4-level backsplit nestled in one of Dorchester's most sought-after neighbourhoods. This meticulously maintained home offers a harmonious blend of space, comfort, and modern updates, making it the perfect sanctuary for families and entertainers alike. As you step inside, you're greeted by a bright and spacious main floor featuring open-concept living and dining areas that flow seamlessly into a modern kitchen. The kitchen boasts ample custom cabinetry, a large eat-at island, and convenient access to a private backyard covered deck ideal for morning coffees and summer gatherings. The upper level hosts three generously sized bedrooms, including a primary suite complete with a private3-piece ensuite. A stylish 5-piece main bathroom with a laundry chute adds to the home's thoughtful design. The walkout lower level expands your living space with a generous family room featuring a cozy fireplace, an office area, an additional 3-piece bathroom, and a laundry room. Sliding doors lead to a peaceful backyard, creating a seamless indoor-outdoor living experience. The unfinished basement offers a versatile bonus room, perfect for a playroom, home office, or gym, along with extra storage space and a utility room. An additional access point to the attached double car garage enhances convenience. Recent updates include a modernized kitchen, new kitchen flooring, patio doors and the installation of a new stove and dishwasher. Located close to schools, parks, shopping, restaurants, the recreation centre, soccer and baseball fields, and just a short drive to London, Ingersoll and the 401, this move-in-ready home combines comfort, functionality, and an unbeatable location. Don't miss your chance to own this incredible property. (id:59646)
176 Elizabeth Street
Southwest Middlesex (Glencoe), Ontario
Make a splash this summer in this freshly painted 3-bedroom, 1.5-bath side-split home on a quiet dead-end street with an inground pool! Designed for comfort and function, the layout features just a few steps between levels. The upper floor includes three bedrooms and a 4-piece bathroom. On the main level, you'll find a bright living room with a gas fireplace, a dining room with built-in storage, and a kitchen that was updated in 2021. The lower level offers an open-concept family room with a double-sided fireplace- a great space for relaxing. Step outside to a backyard built for summer fun: a spacious deck, gazebo, 21' x 41' inground pool, and tiki bar, all make it perfect for hosting or winding down. The large yard offers plenty of space for outdoor play, and the pond is a quiet spot to relax. Located in the heart of Glencoe, you're close to schools, grocery stores, medical and dental offices, shops, an arena, and a hospital. Come see what makes this home a standout! (id:59646)
422 Chester Street
London South (South G), Ontario
Welcome to 422 Chester Street, where two golden opportunities await. Nestled in the heart of Old South, one of London's most beloved neighbourhoods, this home is brimming with timeless character and future potential. Step inside and its like a warm hug from the past think built-ins , original charm, and the kind of craftsmanship that tells a story. This older home has been well-loved, and now its ready for its next chapter. With an exceptionally large lot (over .5 acres), there's room to grow, play, garden, build, or simply breathe in your own private backyard oasis. The main home is ideal for someone ready to roll up their sleeves and bring their vision to life. Whether you're dreaming of restoring its historic details or adding modern flair, this is a must see. And the bonus? A separately metered 1-bedroom, 1-bathroom apartment with its own private entrance perfect for rental income, extended family, or a stylish home office (note, apartment does not have AC). Looking to explore development potential? With the generous lot size and current zoning, there may be opportunities to add more dwellings or create a multi-unit masterpiece. Do your homework and let your imagination run wild! This isn't just a property it's a project, a passion, and a promise. Whether you restore, rent, renovate, or rebuild, 422 Chester Street is ready for its next story. Sold as is where is. No warranties. (id:59646)
521 Blackwater Place
London North (North C), Ontario
Prime location! This north London home on a premium pie shaped ravine lot on a cul-de-sac at 521 Blackwater. This is perfect for starter with 3 bedroom, 2.5 bath, 3 fully finished floors. Features include gas fireplace, open concept great room with a vaulted ceiling, patio door leading to large high-deck 20x10, over looking green space! Kitchen offers plenty of cupboard space, back splash and 5 stainless steel appliances. located in the exceptional Stoney Creek neighbourhood and is steps away from Home-Depot and YMCA community centre. Its in Lucas high school and Stoneycreek public school district. Move in condition. (id:59646)
948 Eagletrace Drive
London North (North S), Ontario
Nestled in the highly sought-after Sunningdale Crossings community, this brand-new luxury two-story home at 948 Eagletrace Drive is a masterpiece of modern living. Boasting 4+2 bedrooms and an exceptional backyard, this residence offers 4685 square feet of meticulously designed living space, crafted by CROWN HOMES of London on a rare premium pie-shaped executive lot. The open-concept main floor features soaring 9-foot ceilings and rich hardwood floors throughout the living and dining areas. The living room is anchored by a stunning 48" Napoleon gas fireplace and generously sized windows that flood the space with natural light. The main floor also includes an office and a versatile flex room. The chef's kitchen is a true showstopper, with white cabinetry, quartz countertops, a slab backsplash, and an expansive white oak island. Brand new LG appliances, including a 36" induction cooktop stove, and a custom-built hood vent with white oak edging, complete this culinary haven. Adjacent to the kitchen is the dining/breakfast area, featuring tile flooring and access to a covered patio porch with an outdoor ceiling fan. The second floor is home to a conveniently located laundry room and four spacious bedrooms. Two of the bedrooms share a 5-piece Jack and Jill bathroom, while another bedroom is next to the main 4-piece upper bath. The master suite is a private retreat, accessible through double-wide French doors, and includes a luxurious 5-piece bath and an expansive walk-in closet. The basement adds even more living space, with two additional bedrooms, a 4-piece bath, and a large open-concept recreation room, complete with rough-in for a potential wet bar. Modern conveniences such as central vacuum, an alarm system, and a tankless water heater are all owned and installed. Don't miss the opportunity to make this beautifully crafted family home your own and enjoy the incredible backyard in the prestigious Sunningdale Crossings neighborhood. (id:59646)
6735 Shaker Lane
Plympton-Wyoming (Plympton Wyoming), Ontario
Welcome to your newly built dream home in the beautiful lakeside community of Camlachie. This expansive 4+1 bedroom, 3.5 bathroom two story executive family home in a quiet cul-de-sac boasts an elegant design and beautiful upgrades and customizations throughout. Greeting you off the large entryway you will find a beautiful home office perfect for work or study. You will experience a seamless flow for living with the beautiful open concept living, dining and kitchen area ideal for entertaining. The spectacular kitchen features an oversized island, quartz countertops, elegant fixtures, built-in full-size fridge and freezer complete with butler's pantry to provide additional storage and prep space. Enjoy evenings by the beautiful gas fireplace, creating a warm and inviting atmosphere. The oversized patio doors lead to a covered porch and an very large pie shaped yard complete with a dedicated dog run for your furry family members. The second floor boasts large bedrooms, conveniently located laundry room and a primary suite complete with a fabulously luxurious ensuite bathroom with his and her sinks, a beautiful glass walk-in shower, a deluxe bathtub for soaking after a long day, and a very generously sized walk-in closet. The lower level offers an exceptionally large rec room with space for every ones hobbies, bathroom, large bedroom, and plenty of storage. This property is complete with 2 car garage which includes a pull-through door to the back yard for additional access if needed and many other upgrades. This home combines modern luxury and practical living, its a great space for a growing family and just a short walk to the beach for those sunny memory-making days. Don't miss the chance to make it yours! Bonus: Buyers can enjoy 6 months of prepaid property taxes! (id:59646)
66 Seabreeze Crescent
Hamilton, Ontario
Welcome to 66 Seabreeze Crescent, a stunning waterfront bungalow with over 3,400 Sq Ft of total living space. This exquisite 3+1 BR, 3 Full Bath residence offers a harmonious blend of luxury, comfort & natural beauty, making it the perfect sanctuary for discerning homeowners. As you step inside, you're greeted with incredible lake views & a spacious and inviting home Office or 3rd Bedroom. The main floor features a spectacular open concept gourmet kitchen boasting modern appliances & ample counter space, seamlessly flowing into the formal dining area perfect for entertaining. The Family room offers a statement fireplace with builtins & breathtaking panoramic views of the lake with easy flow from the breakfast area to the tiered deck with pergola, hottub & Lake Ontario at your doorstep. The primary BR offers a tranquil retreat with ample natural light, inviting ensuite with stand alone tub & separate shower. 2nd BR provides comfort & versatility with custom built in cabinetry. The finished lower level expands the living space, featuring an additional 4th BR, spacious recroom, with gas F/P, workshop, utility area + ample storage, catering to various lifestyle needs. Situated on a generous lot of 54.79 ft x146.84 ft with direct access to Lake Ontario, allowing you to indulge in serene waterfront views & activities. The attached two-car garage & front double drive provide ample parking for up to six vehicles. Located in the sought-after lakeside community of Stoney Creek, this home offers a perfect balance of peaceful waterfront living and convenient access to urban amenities. Enjoy proximity to parks, schools, shopping centers & dining options, all while being a part of a friendly & welcoming neighbourhood. Experience the epitome of lakeside living where every detail is crafted to offer an unparalleled lifestyle. Don't miss the opportunity to make this exceptional property your new home. Some photos are Virtually Presented. (id:59646)
55 Duke Street W Unit# 1506
Kitchener, Ontario
Here is your chance to live in an ATTRACTIVE BUILDING, in an UNBEATABLE LOCATION. This award winning building is in the Heart of Downtown Kitchener, located directly between LRT stops, in both directions. The location offers prime walkability with Restaurants, Cafes, Parks, Trails, Art Gallery, Live Theatre, Library and Shopping all around. You are also just a short walk to the future Regional Transit Hub. The building offers plenty of amenities including: 24-7 Concierge Service, Large Gym with Spin Room, Roof Top Track, Pet Spa, Self Car Wash, Party Room, Sunbathing Terrace, Shared BBQ space, Ground-level courtyard complete with bike racks and much more. This spacious unit layout gives you everything you need. Enjoy open concept living room-kitchen area with high ceilings, in-suite laundry and enough space to work from home, if needed. One underground parking space included or the rent can be decreased if you don't need the parking space. There is also a storage/bicycle locker included. TAKE ADVANTAGE OF THIS OPPORTUNITY AND BOOK YOUR SHOWING TODAY. (id:59646)
8 Morden Neilson Way
Georgetown, Ontario
Welcome to the prestigious neighborhood of Halton Hills in the charming town of Georgetown! Nestled beside a tranquil ravine, this stunning home offers breathtaking scenic views and a true cottage-like experience right in your backyard. Enjoy your morning coffee on the second-floor balcony. This Home, situated on a large ravine lot, boasts a spacious backyard with a generous deck, complete with a solid metal gazebo perfect for hosting unforgettable gatherings. This 4 bed 4 Wash home features gleaming hardwood floors throughout. Enter through grand double doors into a bright and open foyer that seamlessly flows into the living room, a formal dining area, and a cozy family room featuring a gas fireplace. The modern kitchen includes a walk-out to your private backyard oasis ideal for entertaining. The Master Bedroom comes with ensuite Washroom with Jacuzzi. The professionally finished basement offers a huge recreation room, an additional washroom, and a stylish mini bar perfect for relaxing or entertaining guests. Enjoy the convenience of a wide driveway with no sidewalk, allowing parking for up to 4 vehicles, in addition to a double-door 2-car garage. Just steps away is a beautiful public park where you can watch your kids play right from home. With only a few homes, this low-traffic area provides an added sense of safety and peace of mind making it the perfect place to call home. (id:59646)
1405 King Street E
Cambridge, Ontario
Mixed use Commercial/Residential zoned C2 property, corner lot 3,918 sqft fronting high-traffic King street in downtown Preston, Cambridge. 5+ private parking spaces side of building the building. This Building can be used for various types of businesses and professional offices. Property gets high exposure daily via King Street downtown Preston. Potential to be converted back to 100% Residential upon city approvals. All Windows upgraded (2019), HVAC, New flooring throughout, carpet-free. (id:59646)
1405 King Street E
Cambridge, Ontario
Mixed use Commercial/Residential zoned C2 property, corner lot 3,918 sqft fronting high-traffic King street in downtown Preston, Cambridge. 5+ private parking spaces side of building the building. This Building can be used for various types of businesses and professional offices. Property gets high exposure daily via King Street downtown Preston. All Windows upgraded (2019), HVAC, New flooring throughout, carpet-free. (id:59646)
17 Rosemount Drive
Kitchener, Ontario
Welcome to 17 Rosemount Drive. This lovely 3 bedroom semi-detached home nestled on a quiet street and is move-in ready. Boasting many newer features sure to please. Immaculately kept with beautiful hardwood floors through main floor. Large family room with picture window. Updated kitchen with Granite countertops and plenty of storage. Enjoy outdoor dining on your deck just off your eat-in kitchen while gazing over your recently fully fenced large backyard, ideal for the children and entertaining. Larger than most primary bedroom with double closet and tons of natural light. Lower level features huge rec room complete with home theater projector and surround sound and the list goes on. Newer furnace and air conditioning (2023), newer roof (2021). Owned water heater (2019) Close to all amenities and easy access to highways, this gem has it all. (id:59646)
222 Plantts Point Road
Grey Highlands, Ontario
Your waterfront summer (& winter) escape awaits! Dreaming of days spent by the lake or close to the slopes? This stunning waterfront property is your ticket to a perfect summer getaway AND a fantastic winter retreat. Imagine spending sun-drenched days on Lake Eugenia & then come winter, embracing the thrill of skiing just minutes away. This isn't just a cottage; it's a 4 season haven. Picture yourself on the water all summer long, enjoying the child-friendly shoreline & making the most of the dock + boathouse complete with a rooftop patio perfect for those sunset cocktails! Come winter, swap your boat for skis & hit the slopes at Beaver Valley or Blue Mountain-they're practically in your backyard. With over 3000 sq ft of finished living space including a show-stopping Great Room, there's plenty of space for family & friends. The luxurious hot tub overlooking the lake is the perfect spot to relax year-round, whether unwinding after skiing or enjoying a starlit summer night. Create warm memories gathering around the fire pit for marshmallow roasts or fireplace after a cold day outside. This property offers the perfect balance of summer relaxation & winter adventure. Located in the heart of Ontario's outdoor playground, you'll have easy access to it all. Warm weather bring boating, swimming, hiking & golf while snow transforms the area into a skier's paradise. With activities just minutes away you'll spend less time travelling & more time doing your favourite things. Conveniently located less than 2hrs from GTA, 90 mins from Kitchener-Waterloo, Barrie & Guelph, 30mins from Collingwood/Thornbury and the charming villages of Kimberley, Flesherton & Markdale all nearby, this property offers the perfect blend of tranquility & accessibility for both summer & winter getaways. Don't let the chance of a summer by the lake slip away & don't wait until next winter to hit the slopes. This is your chance to own a piece of waterfront paradise that you can enjoy all year round! (id:59646)
15 Winding Way
Brantford, Ontario
Very nice bungalow with walk out basement area. Part of the area has been modified and features a one bedroom in law suite with kitchenette and bright living room as well as a large 3pc bath. All new flooring and ceramic tile in bath.. Upper level features an updated open concept kitchen with pot lights, appliances remain, quartz counters. very nice! Bright big living room with sliding door to deck overlooking large rear yard. Thre bedrooms. Modern 4pc bath. Down the street is a large park with a tobagganing hill, and acees to both public and separate grade schools. Walk to plazas nearby. On a bus route. Desirable north end location. Large driveway. (id:59646)
451 Masters Drive
Woodstock, Ontario
Discover unparalleled luxury with The Berkshire Model, crafted by Sally Creek Lifestyle Homes. Situated in the highly sought-after Sally Creek community in Woodstock, this stunning home combines timeless elegance with modern convenience. Its prime location offers easy access to amenities, with limited golf course view lots available—providing an exclusive living experience. This exquisite 4-bedroom, 3.5-bathroom home boasts exceptional features, including: 10' ceilings on the main level, complemented by 9' ceilings on the second and lower levels; Engineered hardwood flooring and upgraded ceramic tiles throughout; A custom kitchen with extended-height cabinets, sleek quartz countertops, soft close cabinetry, a walk-in pantry and servery, and ample space for hosting memorable gatherings; An oak staircase with wrought iron spindles, adding a touch of sophistication; Several walk-in closets for added convenience. Designed with care and attention to detail, the home includes upscale finishes such as quartz counters throughout and an elegant exterior featuring premium stone and brick accents. Nestled on a spacious lot backing onto a golf course. The home includes a 2-car garage and full customization options to make it uniquely yours. Elevate your lifestyle with this masterpiece at Masters Edge Executive Homes. Occupancy is available in 2025. Photos are of the upgraded Berkshire model home. (id:59646)
2397 Patterson Road
West Lincoln, Ontario
Country is calling on this 3.15 Acre Lot! Opportunity awaits for a two family home with full basement in-law suite and basement walkout that overlooks the yard and and large pond! The kids can fish in the pond all summer and then skate on the pond in the winter! Great sized home with 3+2 bedrooms and 2 full bathrooms. Room to spread out with eat in kitchen, formal dining and living room with large main floor family room with two fireplaces. Lower level offers private entrance additional kitchen 2 good sized bedrooms, and large living area. Ready and waiting 20' x 30' Barn/Shop with overhang offers numerous opportunities! Come enjoy the country life where you can have a small Hobby Farm where there is currently a fenced in area for a few animals. Updates Hot Water Heater owned. Smithville is easy access to the Hamilton and the Red Hill Expressway or short drive to the QEW. (id:59646)
42 Anderson Road Road
Brantford, Ontario
This charming two-storey DETACHED CORNER LOT home facing a beautiful park is nestled in the sought-after West Brant neighbourhood. This well maintained property features 4 bedrooms, 2.5 bathrooms, a double car garage, and tasteful, neutral finishes throughout. Its freshly painted top to bottom and also no carpet throughout the house! Step onto the inviting covered front porch—an ideal spot to enjoy your morning coffee. Inside, the bright foyer opens into a formal living room/formal dining room, perfect for hosting special occasions. The open-concept layout seamlessly connects the eat-in kitchen and spacious family room, This home is filled with natural light from large windows throughout, while the kitchen boasts ample cabinetry, generous counter space, stainless steel appliances, a dining area, and sliding doors that lead to a fully fenced huge corner backyard. You can view the beautiful park year long around -No neighbors at the front or back!! Ample double car parking and drive way space !!Upstairs, the spacious primary bedroom includes a walk-in closet and a private ensuite. Three additional bedrooms are very very spacious with windows galore.The unfinished basement provides endless possibilities for customization. Dont miss this home Located close to schools, parks, shopping, and scenic trails (id:59646)
1042 Norfolk Street N
Simcoe, Ontario
Ideally situated 120’ x 207’ Simcoe building lot on the outskirts of town! This .57 Acre lot is the perfect spot to be able to enjoy Country Living while also still enjoying the benefits and amenities of town. Flat & level parcel flanked by mature trees make this building lot the perfect place to Build your Dreams! Conveniently located 30 minutes to Brantford & 403. Easy access to Lake Erie, Port Dover, & surrounding towns. Entrance permit is paid and aggregate driveway & culvert are installed. Buy today, plan tomorrow, and start Building your Custom Home! (id:59646)
3161 Longmeadow Road
Burlington, Ontario
Exceptional Opportunity Awaits! Discover this inviting 2574 sqft, 4 bedroom, 2.5 bathroom home in the sought-after Headon Forest neighbourhood. Upon inside, a bright foyer welcomes you with a graceful staircase, setting a welcoming and warm tone throughout the residence. The formal living room is enhanced by a picturesque bay window with a built-in seat, flowing seamlessly into a separate dining area—ideal for family gatherings. At the heart of the home, a light-filled eat-in kitchen offers ample cabinetry and a walkout to the deck, perfect for indoor-outdoor living. Relax in the cozy family room with a brick-surround gas fireplace and classic oak mantle. Practical touches abound with a main-floor powder room and a combined laundry/mudroom offering a side entrance to the outdoor dog run, closet space, and direct garage access. The skylit upper level houses 4 bedrooms, including an expansive primary suite that serves as a true retreat. Enjoy the privacy of a double-door entry, his & her walk-in closets, and a 4-piece ensuite with a large shower and double sink vanity, plus an amazing attached bonus room providing the perfect space for a nursery, reading nook, office, or private lounge. The partially finished basement expands your living space with a spacious rec room offering 2 freestanding shelving units, a large workshop, storage, and a cold room with a wine rack. Outside, a beautiful landscaped yard with lush greenery & perennial gardens, plus a deck for morning coffee or entertaining. Other highlights include a raised aggregate driveway & interlock front walkway, an owned tankless water heater, a water softener, updated windows on the first and second floors, a roof replaced in 2020, and updated A/C and furnace (2016) systems. Ideally located within walking distance to Ireland Park—with its walking trails, playground, baseball diamonds, basketball, tennis, and pickleball courts—as well as top-rated schools, and convenient shopping nearby—Book your viewing today! (id:59646)
40 Harrisford Street Unit# 402
Hamilton, Ontario
Welcome to sought after Harris Towers! This rarely offered 3 bed, 2 full bath CORNER unit offers 1245sq ft of bright, airy living with stunning Escarpment views from every room and your private South facing balcony. Step inside and you’ll find large principal rooms, an open-concept living/dining area, stunningly renovated kitchen (2016), and hardwood flooring throughout. Carpet free! The oversized primary bedroom features a gorgeous 3 piece ensuite, complete with beautiful glass and tile shower plus a walk-in closet. Two generous sized bedrooms, a pretty 4 pc bath, in-Suite laundry and PLENTY of closet space complete this home. Located in a quiet, well-maintained building brimming with top-tier amenities such as an indoor saltwater pool, sauna, fitness rm, library, party rm, billiards rm, workshop, car wash (with vacuum!) and pickleball courts. Nestled among mature trees and greenspace with easy access to the Red Hill Valley Parkway, trails, schools, shopping, and transit. Easily hop onto the Red Hill Valley Pkwy, QEW & Hwy 403. Ideal for downsizers, first-time buyers, or anyone seeking a low-maintenance lifestyle in a secure and sought-after community. Includes one underground parking space & Large locker. RSA. (id:59646)
115 Charnwood Drive
Oakville, Ontario
If you have a large family, this home may be the perfect fit! Completely renovated inside and out, offering an impressive 4,400+ sq ft above grade and six spacious bedrooms, an exceptional find in any neighbourhood! Every room is generously sized, even the mudroom, a layout truly designed for family life. The timeless Cape Cod exterior features an oversized double garage and sits on a stunning 16,000+ sq ft lot, fully fenced, ultra private, and ideal for family fun. There’s an enormous pool with surrounding deck, plus a covered porch and plenty of green space for play or relaxation. Inside, the main floor sprawls with rich espresso hardwood, two staircases, and fresh paint throughout. The custom kitchen offers hardwood cabinetry, white countertops, a work station, top-tier appliances, a pantry and abundant seating, all anchored by a sun-filled breakfast area that opens to the backyard oasis. The dining room is large enough for any gathering, yet it's the even larger family room that steals the show, with wall-to-wall windows, a fireplace and room for as much seating as you could want. Upstairs, the six bedrooms offer unmatched flexibility: convert one or two into offices, playrooms, or guest suites. The primary retreat includes a vaulted ceiling, large walk-in closet and a hotel-inspired ensuite, your own private escape. The lower level features a full walk-up, home gym, full bath, sauna and an oversized rec room. With immediate occupancy available, you can enjoy summer in this one-of-a-kind home. A true rarity in both space and style. (id:59646)
96 Gray Road
Stoney Creek, Ontario
THIS WELL CARED FOR ALL BRICK BUNGALOW OWNED BY THE SAME FAMILY SINCE 1967, SITUATED ON A 100X150 LOT, APPROX 1,413 SQFT LOCATED IN THE HEART OF STONEY CREEK. CLOSE TO ALL AMENITIES, SCHOOLS, PARKS, SHOPPING AND MORE. 3+1 BDRMS, 2 BATHS, LRG LIVING RM, LRG DINING RM, EAT IN KITCHEN, LAUNDRY SET UP ON MAIN LVL AND LOWER LVL. REAR DOOR OUT TO LARGE COVERED PORCH AREA AND PARK LIKE YARD GREAT FOR ENTERTAINING FAMILY AND FRIENDS. BASEMENT PROVIDES SEPARATE AREA WITH SECOND KITCHEN, LIVING RM, BEDROOM AND BATH, GREAT FOR LARGE FAMILY OR IN-LAW SITUATION. PERFECT BLEND OF COMFORT, CONVIENCE AND CHARM. DON'T MISS OUT ON THIS EXCEPTIONAL OPPORTUNITY. (id:59646)
29 Lois Lane
Guelph (Willow West/sugarbush/west Acres), Ontario
Welcome to 29 Lois Lane, a home that truly fits your family's lifestyle. Whether you're raising young kids, sharing space with extended family, or simply looking for room to spread out, this spacious 4-bedroom, 5-bathroom home offers the flexibility, comfort, and privacy every family needs.From the moment you walk in, it feels like home. The main floor is warm and inviting, with two cozy gas fireplaces. The open and functional layout, has a well-appointed kitchen, main-floor laundry and home office. Upstairs, the primary suite is something special. With two walk-in closets and a large ensuite complete with a whirlpool tub and separate shower, it's a private retreat you'll truly enjoy. Two more large bedrooms, each with a walk-in closet and ensuite, and a fourth bedroom that could be used as a nursery or second home office. The fully finished basement is ideal for multigenerational living or growing teens. With its own gas fireplace, 3 piece bathroom, generous living space, plenty of storage, and direct access to the garage, it offers privacy without feeling separate. It's perfect for in-laws, guests, or just extra family entertainment space.Step outside and enjoy the fully landscaped backyard, complete with a professionally maintained inground pool and covered composite deck thats made for summer fun, weekend BBQs, and relaxing evenings. It's a space where memories are made! Recent upgrades - a new furnace, A/C, and water softener (all in 2022)mean less to worry about and more to enjoy! If you've been dreaming of a home that gives you room to grow, entertain, and unwind this might just be the one. (id:59646)
78 Mcmurray Street
Bracebridge (Macaulay), Ontario
Welcome home to this immaculate, Century home within walking distance of all Bracebridge has to offer, with shopping, restaurants, and parks. A historic, charming neighbourhood surrounds you as a stone walkway leads to the east facing porch where you can bask in the sun with your morning coffee. The main floor is perfect for hosting guests. The living room has beveled glass French doors, wainscotting, grand windows, a Napolean gas fireplace with custom built-in cabinetry in 2019, potlights, and original hardwood flooring. Entertain in the spacious & bright dining room or sip wine at the sit-at-peninsula, with loads of drawers, while conversing with the chef. Head out to the BBQ or enjoy the back deck & hot tub new in 2021. This 3 bedroom, 2 bath home has had the electrical & plumbing updated through the years. Keep warm in the cooler months with the furnace installed in 2022 and all new windows installed in 2023, except a historic one, help for economical utility bills. Up the stairs youll find the three good-sized bedrooms all with closets and sharing the updated bath with separate shower and relaxing claw-foot tub. Historic touches abound with crown molding throughout, original doors & hardware, baseboards & door trim, stair banister and the exposed brick wall in a newer kitchen harken to yesteryear. A main floor, 2 pc powder room is handy off the back mudroom with cherry flooring. A single car garage is tucked in the back for a motorcycle, car, workshop or storage. Well-kept perennial gardens line the home as well as a lovely lawn for games or a firepit. Eavestroughs were replaced in 2019 and fascia pot lights installed add a touch of glamour in the evening. (id:59646)
22 Hamel Avenue
Guelph (Exhibition Park), Ontario
Welcome to 22 Hamel Avenue A Bright and Spacious 6-Bedroom Bungalow Near Exhibition Park! Nestled on a quiet, friendly street, this beautifully maintained bungalow offers the best of comfort, functionality, and a truly walkable location. With six legal bedrooms in total, theres plenty of space for families, guests, and a home office setup.The main floor features three generously sized bedrooms with large closets, a full bathroom, a spacious open-concept living and dining area, and a stylishly renovated kitchen.The fully finished basement (2021) adds exceptional living space, with three additional bedrooms - each with large egress windows and ample storage - a cozy family room perfect for movie nights, a sleek bathroom with walk-in shower and heated floors, and a thoughtfully designed laundry room. The renovation was completed to a high standard by experienced professionals, with quality materials and finishes throughout. A dedicated utility/storage room houses a new water softener, on-demand hot water heater, and high-efficiency furnace. The basement offers warm, dry, and comfortable living space year-round, with a sump pump and battery backup system in place for added security and peace of mind. Step outside into an oversized backyard - stretching more than 120 feet across - that backs directly onto the scenic Spurline Trail. Perfect for walking, running, and biking, the trail connects all the way to Guelph Lake. Just beyond the backyard, the nearby high school offers additional green space, tobogganing hills, and a running track. One of the standout features of this property is its unbeatable walkability to excellent schools. Victory Public School and Exhibition Park are just a short, safe stroll away, making morning drop-offs and after-school adventures a breeze. Whether you're walking the kids to class, heading to the park for a picnic, or enjoying a trail-side bike ride, this is a location designed to support an active, family-friendly lifestyle. (id:59646)
3622 Highway 21
Kincardine, Ontario
Convenient country living awaits at this stunning Underwood property, ideally located between Kincardine and Saugeen Shores, and just minutes from Bruce Power. Set on a beautifully landscaped 2.25-acre lot and set back from the road for added privacy, this grand two-storey century home offers approximately 2,700 square feet of meticulously maintained living space.The home features four spacious bedrooms, 2.5 baths, and an oversized living room with hardwood floors, beverage bar and abundant natural light. A gathering area connects the eat-in kitchen, formal dining room and outdoor areas - perfect for entertaining. The kitchen is beautifully appointed with solid surface countertops, stone floor, a breakfast bar, and all appliances included.The luxurious primary retreat boasts a spa-inspired ensuite with a glass-enclosed shower, complete with multiple jets and a built-in steam system, plus a bonus area ideal for a home gym or private sitting room with private balcony overlooking the peaceful countryside. Additional main floor highlights include a bright home office with fabulous windows and two front entrance foyers. Step outside to enjoy the inviting wraparound front porch, an expansive armour stone-accented deck, and a hot tub - perfect for both relaxation and entertaining. Practical features include a three-car attached garage, ample outdoor parking, forced air oil heating with natural gas conversion potential, a drilled well, and a recently serviced septic system.With the added benefit of commercial zoning potential, this exceptional property offers the perfect blend of charm, function, and future opportunity. (id:59646)
13 Southline #157 Avenue
Huron-Kinloss, Ontario
Escape to Fisherman's Cove Seasonal Resort, where relaxation and adventure go hand in hand. This 2022 seasonal home is the perfect retreat for nature lovers and families looking to make lasting memories. Set in a peaceful lakeside community, it offers the ideal mix of comfort and outdoor excitement. Inside, you'll find a bright and spacious living area with vaulted ceilings and expansive windows that let in plenty of natural light while showcasing beautiful views of the surrounding wilderness. The open layout seamlessly connects the living space to the kitchen, creating a warm and welcoming atmosphere. With modern furnishings, a sleek ceiling fan, and a cozy electric fireplace, this is the perfect place to unwind after a day of fun. The kitchen is designed for both style and functionality, featuring stainless steel appliances, dark countertops, and crisp white cabinetry. Whether you're making a quick breakfast or cooking a gourmet meal, this space is fully equipped to meet your needs. Step outside and immerse yourself in everything the resort has to offer. Enjoy your morning coffee or evening drink on the private deck while taking in the serene landscape. Take a refreshing dip in the pool, let the kids explore the playgrounds, or head to the floating water park for some excitement. Love the water? Spend your days fishing, boating, or just soaking up the lakeside views. As the sun sets, gather around a crackling fire and enjoy the peaceful night sky. Located in the heart of Fisherman's Cove, this home gives you access to a variety of amenities, including a marina and recreational facilities. Plus, with site fees covered until 2027, you can enjoy hassle-free seasonal living for years to come. Don't miss out on this incredible opportunity to have your own slice of lakeside paradise! (id:59646)
35 Carey Crescent
Guelph (Willow West/sugarbush/west Acres), Ontario
35 Carey Crescent is a wonderfully updated raised bungalow, offering 3 bedrooms and 2 full baths. This home offers space to grow, to enjoy the outdoors, and to live with a sense of community and pride of ownership. The main level features an open concept living area with nice natural light. The kitchen offers painted grey cabinets and black hardware, stainless appliances, granite countertops, backsplash, and brand new tile floor (2025). The living and dining rooms have laminate floors, with a slider leading from the dining room out to an upper deck, ideal for BBQing. There is a chic, updated main 4pc bathroom (2025) with new tile floors, cream-coloured vanity, mint coloured wainscoting, "marbled" quartz countertop, along with gold fixtures and faux-wood mirror which accent this trendy space beautifully. Three bedrooms and a handy linen closet round out this level. Downstairs, one will find a large rec room with gas fireplace, a convenient den/nook which is currently set up as a separate work-from-home area, along with another updated 3pc bath (2021) with white decor and shiplap, featuring contrasting black fixtures and trendy black honeycomb tile. The utility area includes the laundry and some extra space for storage. There is an attached 1-car garage which is great for storage, and offers a handy walkout to the huge lower back deck. Aside from move-in ready indoor spaces, the massive lot with huge backyard is an extremely rare find and will appeal to many - with depths of approximately 195' and 167' on either side! With its functional outdoor entertainment space, featuring abundant privacy once the foliage kicks in, there is plenty of room to host summer BBQs or for kids and furry friends to run. An absolute gem of an address, situated in a quiet, family-friendly and neighbourly area. Near all of the west end's amenities, including the rec centre/library, Zehrs/Costco, banks, schools, and urban park trails! (id:59646)
Pt Lt 1 Con 3 Wbr (Secondly) Concession
Northern Bruce Peninsula, Ontario
Enjoy this untouched natural haven on the Bruce Peninsula! Escape to serenity with this vacant, recreational lot located in the peaceful and picturesque community of Stokes Bay. Tucked away and accessible only via an unopened road allowance, this unique property offers privacy, tranquility, and a deep connection to nature - perfect for those seeking a quiet retreat. A spacious 264 feet x 621 feet (3.945 acres). Surrounded by lush wetlands, native vegetation, and abundant wildlife, this lot is a true nature lovers paradise. Located just minutes from Sandy Beach and public boat launch access, you'll have convenient entry to the pristine waters of Lake Huron - ideal for swimming, paddling, or exploring by boat. Whether you're looking to bird watch, enjoy recreational activities, or simply immerse yourself in the outdoors, this property offers endless potential for enjoyment. **NOTE**: This is an UNBUILDABLE recreational lot with no services. Buyers must conduct their own due diligence regarding zoning and permitted uses. Northern Bruce Peninsula does not permit camping on vacant land as per their BY-LAW NO. 2018-66. Taxes $243.60. Feel free to contact the municipality at 519-793-3522 ext 226. Please reference Roll Number: 410966000202606. (id:59646)
Pt Lt35 Con 3 Wbr Pt 77 Concession
Northern Bruce Peninsula, Ontario
Build your dream home or cottage on this spacious 212 ft x 100 ft vacant lot located in the peaceful community of Hardwick Cove, on the stunning Bruce Peninsula. Perfectly positioned just minutes from the public boat launch, Sandy Beach, and Stokes Bay, this property offers easy access to all the natural beauty and recreation the area is known for. Zoned R1 Residential, this lot is ideal for a year-round residence or seasonal getaway. Enjoy nearby hiking, swimming, boating, and the laid-back lifestyle of the Bruce. Don't miss this rare opportunity to own a piece of paradise! **NOTE**: Buyers must conduct their own due diligence regarding zoning and permitted uses. Northern Bruce Peninsula does not permit camping on vacant land as per their BY-LAW NO. 2018-66. Taxes $162.40. Feel free to contact the municipality at 519-793-3522 ext 226. Please reference Roll Number: 410962000504307. (id:59646)
Pt Lt 1 Con 3 Wbr (Rd Allow) Road
Northern Bruce Peninsula, Ontario
Enjoy this untouched natural haven on the Bruce Peninsula! Escape to serenity with this vacant, recreational lot located in the peaceful and picturesque community of Stokes Bay. This unique property offers privacy, tranquility, and a deep connection to nature - perfect for those seeking a quiet retreat. Purchase this unopened road allowance for access to the neighboring lots - which are also for sale. Surrounded by lush wetlands, native vegetation, and abundant wildlife, this lot is a true nature lovers paradise. Located just minutes from Sandy Beach and public boat launch access, you'll have convenient entry to the pristine waters of Lake Huron - ideal for swimming, paddling, or exploring by boat. Whether you're looking to bird watch, enjoy recreational activities, or simply immerse yourself in the outdoors, this property offers endless potential for enjoyment. **NOTE**: This is an UNBUILDABLE recreational lot with no services. Buyers must conduct their own due diligence regarding zoning and permitted uses. Northern Bruce Peninsula does not permit camping on vacant land as per their BY-LAW NO. 2018-66. Taxes $49.88. Feel free to contact the municipality at 519-793-3522 ext 226. Please reference Roll Number: 410966000202600. (id:59646)
636 22nd Avenue
Hanover, Ontario
All brick bungalow that has approximately 1184 sq.ft. of finished living space on each level. Attached double garage. Main level offers a bright living room with bay window allowing the morning sun to shine in. The kitchen is at the back of the home with ample amount of cabinets, new dishwasher in 2023 and sliders to the fully fenced (8' high) rear yard. Laundry facilities are in behind double doors at the end of the kitchen. Three bedrooms and 4 piece bath complete this level. Hardwood flooring compliments the living room, hallway, and the 3 bedrooms. The lower levels large family room was completed in fall of 2023, offering luxury vinyl flooring, newer trim and a fresh coat of paint. This level also has a 4 piece bath with whirlpool tub, office, cold cellar and spacious utility/storage room. Recent updates include having the kitchen cabinets professionally painted, updated kitchen and bath counter tops and taps, newer lighting, range hood, and a fresh coat of paint. Garage door opener replace in 2023. Rear yard has a deck, lower patio, hot tub, 10'x 12' tool shed with hydro and natural gas BBQ hook up. Sump pump in home has never had the need to run. Reverse Osmosis system and water softener (replaced March 2024). Present owner has lived here for approximately 16 years, home is smoke free and shows pride of ownership and awaits a new owner (id:59646)
117 Halbiem Crescent
Dysart Et Al (Dysart), Ontario
Welcome to this beautifully maintained brick bungalow in the desirable Haliburton By The Lake subdivision. Built in 2005, this home is thoughtfully designed for comfortable retirement living & offers exceptional access to both nature & town amenities. Step into an open-concept living & dining area, perfect for entertaining or relaxing in a bright, inviting space. The family room features a cozy propane fireplace & flows seamlessly into the kitchen, where you'll find a sunny breakfast nook with a walkout to the updated deck & hot tub ideal for enjoying morning coffee or evening unwinding. The main floor has three spacious bedrooms, including a primary suite with a 4-pc ensuite & walk-in closet. A guest bathroom & main floor laundry room provide complete one-level living convenience. The partially finished lower level offers excellent flexibility with a large rec room & additional bedroom, while the remaining space is ready for your personal touch complete with a workshop area & wine storage. Enjoy the ease of an attached oversized 1.5 car garage, insulated & drywalled, with its own sound system. The level, low-maintenance lot includes a paved driveway, in-ground zoned sprinkler system, & a updated back deck. Systems like Eco-Flow septic, Generac generator, & forced-air propane heating ensure peace of mind year-round. Recent upgrades include a new 200 amp electrical panel. This property also includes an exclusive boat slip on Head Lake, offering access to Haliburton's sought-after 5-lake chain perfect for fishing, water-sports, or boating to BonnieView Inn for a waterfront meal. This property backs onto Glebe Park trails & residents enjoy private access to a lakefront park, boat launch, & swimming area, plus are just minutes from schools, the hospital, playgrounds, the dog park, & the vibrant shops and restaurants of downtown Haliburton. A perfect blend of comfort, convenience, & community this is your opportunity to enjoy life in the Haliburton Highlands. (id:59646)
Pvt - 26 Creekside Terrace
Centre Wellington (Fergus), Ontario
Experience refined living in this luxurious custom home, perfectly situated in an exclusive enclave of just seven residences in the historic town of Fergus, Ontario. Offering 1,832 sq ft of exceptional design, this home features soaring 9-foot ceilings on both levels, a spacious living room, and a stunning kitchen with high-end finishes, ideal for both everyday living and entertaining. The three bedrooms include a serene primary suite with a spa-like en suite and freestanding tub, complemented by a second full bathroom on the upper level and a stylish powder room on the main floor. Premium details abound, from the timber-framed front porch and sleek glass double garage doors to the high-end second-floor laundry room and built-in central vacuum. The unfinished basement, with exterior walls already framed and insulated, includes a cold room and rough-in for a future bathroom, offering endless potential while leaving the interior layout open for customization. Enjoy the fully fenced backyard with a stamped concrete patio that's perfect for summer gatherings. With top-tier craftsmanship and timeless curb appeal, this rare offering is your chance to own a piece of elegance in one of Ferguss most coveted neighbourhoods. (id:59646)
1096 Donarvon Drive
Algonquin Highlands (Stanhope), Ontario
Welcome to your perfect getaway on beautiful Boshkung Lake! This well-maintained 2-bedroom, 1-bathroom cottage offers the ideal blend of comfort, charm, and waterfront living. Step inside from the side deck, where you'll immediately be greeted by stunning views overlooking the property and lake. The open-concept living, kitchen, and dining area is bright and inviting, featuring breathtaking lakefront views from all principal rooms. The cozy living room boasts a walkout to a private lakeside deck, perfect for morning coffee or evening sunsets, and a charming fireplace to enjoy on cooler nights. Two good-sized bedrooms, a 4-piece bathroom, and a convenient main floor laundry room with ample storage complete the interior. Outside, enjoy 100 feet of clean, sandy frontage with a gradual entry perfect for swimming, relaxing, and family fun. Spend your days basking in the afternoon sun, evenings gathered around the lakeside firepit, and soaking in spectacular sunsets. A lakeside deck provides incredible big lake views, creating the ultimate outdoor retreat. Located on a sought-after 3-lake chain, you'll have access to outstanding boating, swimming, watersports, and even the ability to boat to several local restaurants. As an added bonus, ownership includes 11.38 acres of shared land owned in common with others on the road, offering even more space to explore and enjoy. Conveniently located just minutes from Carnarvon, where you'll find essentials and some of the area's most loved restaurants, and only 15 minutes from Minden for even more dining, shopping, and amenities. Plus, you're less than 2.5 hours from the GTA making this an easy and accessible escape to the lake. Don't miss your chance to experience the very best of lakeside living on Boshkung Lake! (id:59646)
204 - 100 Gordon Street
Stratford, Ontario
Discover modern comfort in this 2-bedroom condo showcasing elegant quartz countertops and island, along with top-of-the-line appliances including a stove, refrigerator/freezer, microwave, dishwasher, hot water on demand, washer, and dryer. Stay cozy with the efficient forced air gas furnace, air conditioner, and air exchanger. The versatile second bedroom offers endless possibilities as a den/library, office with a convenient murphy bed, or a relaxing TV room. Experience ultimate convenience with heated and cooled common areas, designated storage locker, individual water, gas, and electrical meters, and a water softener. Enjoy lightning-fast internet service with Wightman Fibre Optics, making this unit perfect for remote work or entertainment. Set in a prime location within walking distance to Shopping, Restaurants, and scenic Upper Queens Park. Don't miss the chance to see this exceptional property - Schedule a Private Showing with your REALTOR today! (id:59646)
121 - 760 Woodhill Drive
Centre Wellington (Fergus), Ontario
Priced to sell ! This bungalow townhome is perfect for retirees and downsizers. A great alternative to apartment condo living. Outside maintenance taken care of for you. Spacious 2 bedroom with den. Parking right outside your front door. In floor heating and efficient heat pump air conditioning. Second direct doorway to enclosed atrium which leads to a community common room. Still get your exercise without going outside during the not so nice weather. A friendly community setting close to all the amenities you need. Have a pet? No problem - just walk outside through the front door - no elevator or hallway to worry about navigating here. (id:59646)
1085 Triple Creek Lane
Algonquin Highlands (Stanhope), Ontario
**SOLD PENDING DEPOSIT**Paradise Pines, a prestigious private majestically treed Boshkung Lake property, features 177 ft of clean owned waterfront, stunning expansive views with clean wade in shoreline and deep water off docks end, easy year round access and a recent totally gutted and renovated 2100 sq ft year-round home/cottage in a grandfathered lakeside edge location.The renovated 1950s cottage includes 4 bedrooms plus an office, an 8x16 bunkie with hydro, all having lake views, tool shed, owned shore road allowance and beautiful rear yard garden/flower area serviced with water. The open-concept kitchen/dining/living room with a vaulted beamed pine ceiling offers spectacular water views, walkout to deck with glass panels for flawless views, a stone propane fireplace and custom electric blinds. The custom kitchen boasts Dekton countertops, a sit-up counter and stainless steel appliances plus a wine cooler.The master bedroom has a private waterside deck. The lower level features a walkout to the waterfront, a bedroom, 2pc bathroom, family room/large bedroom with a wet bar, sliding glass door walkout to deck with glass panels to show off the lake views, propane fireplace and a 4-piece bath with soaker tub. With a year-round water system and easy access, this property is part of a 3-lake chain, an easy commute to the GTA. Meticulously maintained reflects pride of ownership. Pre sale building inspection report available. (id:59646)
9499 Maas Park Drive
Wellington North, Ontario
Welcome to the kind of property that doesn't come around often, a beautifully restored century farmhouse set on nearly 2 acres in a peaceful rural subdivision between Arthur and Mount Forest. This is more than a home. It's a feeling, a lifestyle, and a story waiting to be lived. Every inch of this home blends historic charm with thoughtful modern upgrades, creating a space that feels both rooted and refreshed. The kitchen is the heart of it all renovated in 2022 with brand-new countertops, stainless steel appliances, and custom cabinetry, perfectly designed for both everyday living and weekend entertaining. The updated bathrooms (also 2022) carry that same modern farmhouse aesthetic, delivering fresh style while honouring the homes timeless character. With four very spacious bedrooms, a warm and moody colour palette, and the cozy crackle of the woodstove on cooler nights, the interior is as comforting as it is beautiful. Major updates like a new furnace (2017), HVAC system and AC (2021), and electrical panel (2021) offer peace of mind and everyday comfort. Step outside and fall in love all over again. Let the kids explore the treehouse, while you relax on the newly installed patio or deck, grill in hand and the scent of summer in the air. The invisible fence lets pets roam freely without sacrificing views, and the expansive garden area is ready for your green thumb. Need space for hobbies or storage? The three-car detached garage has you covered. This home is a rare blend of room to breathe, space to grow, and the kind of countryside charm that's hard to find and even harder to leave. All of it just minutes from the conveniences of town. (id:59646)
3998 Victoria Avenue Unit# 103
Vineland, Ontario
Modern Living in the Heart of Wine Country! Welcome to Adelaar Condos, a boutique-style residence in the heart of Vineland, just minutes from world-class wineries and the shores of Lake Ontario. This stunning ground-floor 1-bedroom unit offers the perfect blend of modern style and everyday convenience. Designed with downsizers and professionals in mind, this unit provides easy access from the parking spot and features a cut-out tub for safer entry, making daily living more comfortable. Step inside to an open-concept layout with modern kitchen cabinetry, SS appliances, quartz countertops, and a functional island, perfect for cooking and entertaining. The spacious primary bedroom offers ample storage, while the bright living space is bathed in natural light, leading to a private back patio —a perfect spot to relax with your morning coffee or an evening glass of wine. The 3-piece bathroom is thoughtfully designed, and the in-suite laundry provides everyday ease. This well-maintained building boasts a secure entrance, a stylish lobby, and premium amenities, including a fitness center and a community/recreation room for social gatherings. Located in a smoke-free environment, this condo offers peaceful, low-maintenance living. Residents will appreciate the walkable location, with groceries, banking, and schools just steps away, as well as easy access to Niagara’s finest wineries and scenic lakefront trails. With affordable condo fees of $290.54/month, covering heat, snow removal, lawn care, security cameras, gym access, and the community room, plus low utility costs (hydro approx. $75/month, water approx. $40/month), this is an opportunity you won’t want to miss. Experience the charm of Niagara wine country living—schedule your private showing today! Some photos are virtually staged. (id:59646)
3072 Bruce Road 1 Road
Brockton, Ontario
Consider this incredible custom designed 2017/18 home nestled on almost 2 acres. This is a piece of heaven- on- earth! Don't let the 2 bedroom size fool you. Large bright unspoiled basement has plenty of room for more and features a rough-in for 3rd bathroom and conforming further bedroom. Take a look at the basement measurements where plenty can be done with all that space! Speaking of bedrooms, the Primary bedroom takes up the entire 2nd floor! Wow! Private yet sparkling and airy with all the best views. The main floor kitchen is a dream with large windows, overlooking grassy pastures and maple woodlands which will mark the seasons with the changing leaves. 2 car garage measures 20 X 24 feet. Covered front porch 6 X 9 feet. Total living space on all floors is almost 2350 sq feet with 1002.20 of that consisting of the unspoiled basement, ready and roughed in for development. Impressive perennial gardens provide a continuous display of beauty, a historic shed with found newsprint from the 1800's, fruit trees and more! Double car attached garage, propane BBQ outlet, wired for a portable generator, vast parking options, hardwired media, and is still supported by a Tarion Warranty. Address says Cargill, however this property is within sight of the Hamlet of Glammis. Close to Paisley and central to Walkerton, Kincardine and Saugeen Shores. Easy commute to Bruce Power and the sandy beaches of Lake Huron. This is definitely a home to be proud of! All measurements are approximate however building plans are available. (id:59646)
103 - 100 Gordon Street
Stratford, Ontario
Discover modern comfort in this 2-bedroom condo showcasing elegant quartz countertops and island, along with top-of-the-line appliances including a stove, refrigerator/freezer, microwave, dishwasher, hot water on demand, washer, and dryer. Stay cozy with the efficient forced air gas furnace, air conditioner, and air exchanger. The versatile second bedroom offers endless possibilities as a den/library, office with a convenient murphy bed, or a relaxing TV room. Experience ultimate convenience with heated and cooled common areas, designated storage locker, individual water, gas, and electrical meters, and a water softener. Enjoy lightning-fast internet service with Wightman Fibre Optics, making this unit perfect for remote work or entertainment. Set in a prime location within walking distance to Shopping, Restaurants, and scenic Upper Queens Park. (id:59646)
1251 Cannon Street E
Hamilton, Ontario
Close to Ottawa st. shopping, transit, dining and more. Good for a first time buyer or for retirement. Property is vacant so, fast closing is possible. Seller has never lived in the property. Property being sold “As Is”. Stagging props no longer in property.Seller makes no representations or warranties. Furnace rental contract has a buyout option of 3560.00 plus taxes and seller willing to payout on closing depending on the offer. Appliances in As is Condition. Attach schedule B and deposit must be certified. (id:59646)
1708 - 2087 Fairview Street
Burlington (Freeman), Ontario
Stunning Corner Unit with Panoramic Lake Views & Rare 3 Storage Lockers!Welcome to The ParadigmBurlingtons premier condominium residence! This spectacular 2-bedroom, 2-bathroom corner suite offers the perfect blend of luxury and convenience, featuring modern finishes, an open-concept layout, and a wrap-around balcony with breathtaking northwest-facing views of the lake and vibrant sunsets. Enjoy the assurance of an unobstructed view, preserved by the adjacent Burlington GO Station. Inside, you'll find sleek quartz countertops, in-suite laundry, and a spacious primary bedroom complete with a private ensuite.A standout feature of this exceptional unit is the inclusion of three storage lockers, a rare and highly desirable bonus offering unparalleled flexibility for organizing seasonal items, sporting gear, and more.Residents enjoy access to a full array of resort-style amenities, including a 24-hour concierge, indoor pool with sauna, guest suites, fully-equipped fitness centre, basketball court, Sky Lounge rooftop terrace, party and games rooms, theatre room, and outdoor BBQ area. For pet lovers, the building features a convenient dog wash room and a small dog park tucked between the buildings and the GO Station, perfect for quick walks and fresh air.Just steps from the Burlington GO Station, and minutes from downtown, top-rated restaurants, the lakefront, shopping, and major highways, this bright, stylish, pet-friendly condo is ideal for commuters, professionals, and downsizers alike. Don't miss this rare opportunity in one of Burlingtons most sought-after communities. (id:59646)
393 Second Street
Collingwood, Ontario
TRIPLEX~ Great Opportunity for Investors~ ANNUAL RENTAL INCOME~$61 800/ yr, $5150 per month AND Tenants pay all utilities as well as snow removal! This well maintained triplex with 3 self contained units each having 2 Bedrooms and a 4 pc bath (separately metered) is in a fabulous location and situated on an extremely large lot~ 97 X 133 Ft. Endless Possibilities with Potential for Development~ Town of Collingwood permitting fourth units providing parameters met~ Potential to Build Garage/ Coach House~ Sever and Build 2 Homes on Newly Created Lots, Live in One Unit and Rent the Other Two, Continue to Use Strictly as an Investment Property, Convert to Single Family Residence or a Beautiful Lot to Build your Dream Home! This Property has had Many Upgrades Including~ Metal Roof, Asphalt Roof ( Apartment 3), Some Newer Windows, Some Newer Vinyl Siding Replaced and Windows Capped, Upgraded Electrical~ Breakers for 2 Units, Flooring, Newer Appliances/ 3 Hot Water Heaters (Includes all Appliances and Hot Water Heaters Owned) and Designer Paint throughout. A++ tenants! Looking to get into the investment market? The rental market continues to be very strong in desirable Collingwood. Look no further~ this is the one! Walking Distance to Historic Downtown, Restaurants, Theatres, Shopping, Sparkling Waters of Georgian Bay and all that Collingwood has to Offer. Short Drive to Blue Mountain Village, Thornbury and The Longest Freshwater Beach in the World! (id:59646)
393 Second Street
Collingwood, Ontario
TRIPLEX~ Great Opportunity for Investors~ ANNUAL RENTAL INCOME~$61 800/ $5150 per month AND Tenants pay all utilities as well as snow removal! This well maintained triplex with 3 self contained units each having 2 Bedrooms and a 4 pc bath (separately metered) is in a fabulous location and situated on an extremely large lot~ 97 X 133 Ft. Endless Possibilities with Potential for Development~ Town of Collingwood permitting fourth units providing parameters met~ Potential to Build Garage/ Coach House~ Sever and Build 2 Homes on Newly Created Lots, Live in One Unit and Rent the Other Two, Continue to Use Strictly as an Investment Property, Convert to Single Family Residence or a Beautiful Lot to Build your Dream Home! This Property has had Many Upgrades Including~ Metal Roof, Asphalt Roof ( Apartment 3), Some Newer Windows, Some Newer Vinyl Siding Replaced and Windows Capped, Upgraded Electrical~ Breakers for 2 Units, Flooring, Newer Appliances/ 3 Hot Water Heaters (Includes all Appliances and Hot Water Heaters Owned) and Designer Paint throughout. A++ tenants! Looking to get into the investment market? The rental market continues to be very strong in desirable Collingwood. Look no further~ this is the one! Walking Distance to Historic Downtown, Restaurants, Theatres, Shopping, Sparkling Waters of Georgian Bay and all that Collingwood has to Offer. Short Drive to Blue Mountain Village, Thornbury and The Longest Freshwater Beach in the World! (id:59646)
1 Bonaventure Place
Penetanguishene, Ontario
Looking for a great family home within walking distance to schools and parks? This spacious, multi-level, side split could be the one. Featuring 3 spacious bedrooms, living room and large eat-in kitchen w/walkout to the back yard. The lower levels include: a full bath + an additional 2pc bath/laundry rm combo, ++ 2 spacious bonus rooms, a storage room w/entry to the cold cellar, and an additional kitchen, rec room/addn'l bedroom and laundry for extended family or rental potential. The large backyard features a heated, in-ground, saltwater pool, hot tub, and plenty of additional area for playtime. In addition, inside access to a finished shop area from the lower kitchen and an additional room w/2 pc bath accessed from the back yard. So much potential in this spacious family home, the majority of which has just been freshly painted. Don't miss out! (id:59646)

