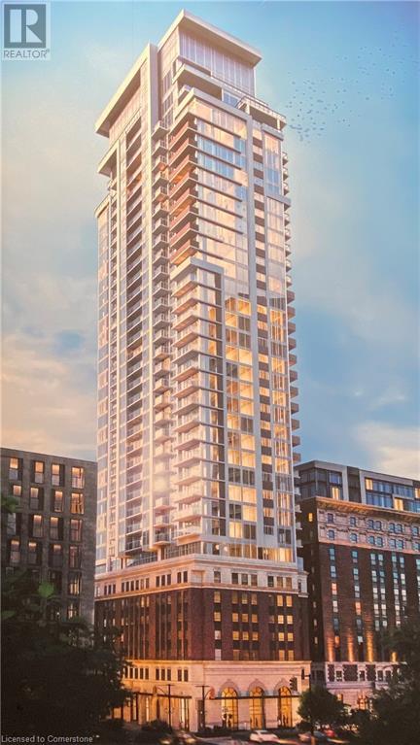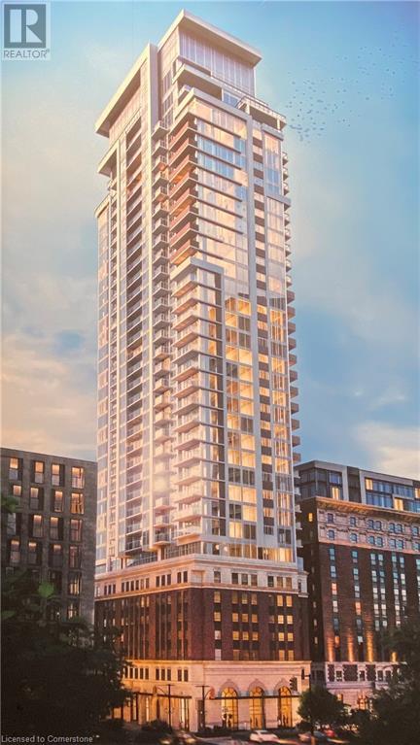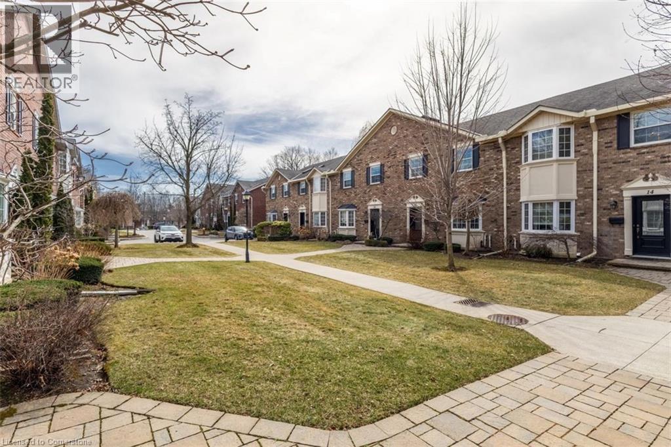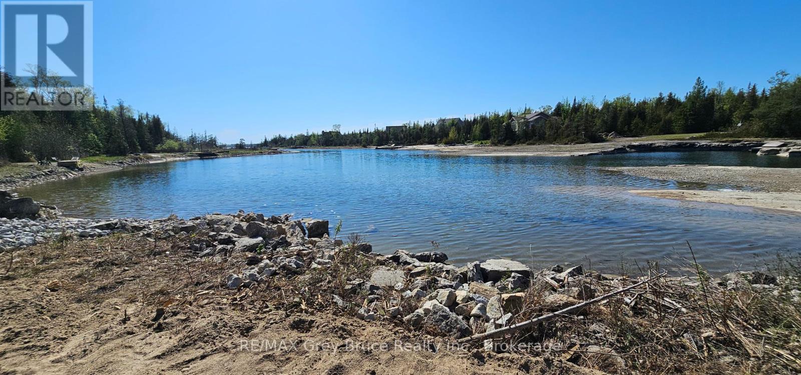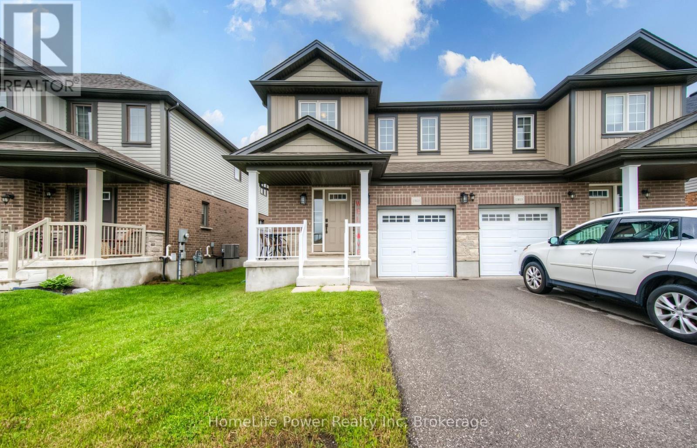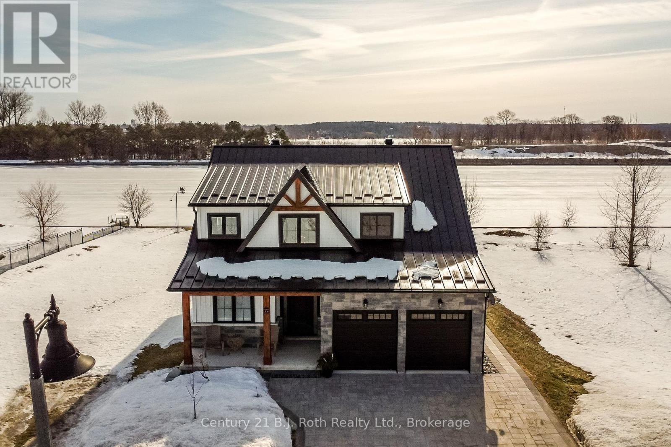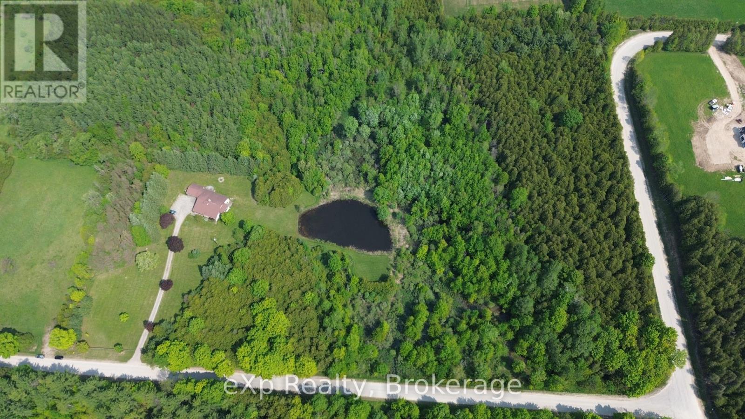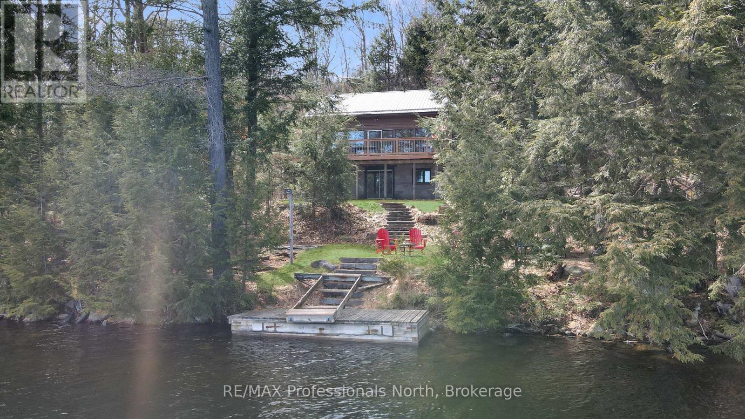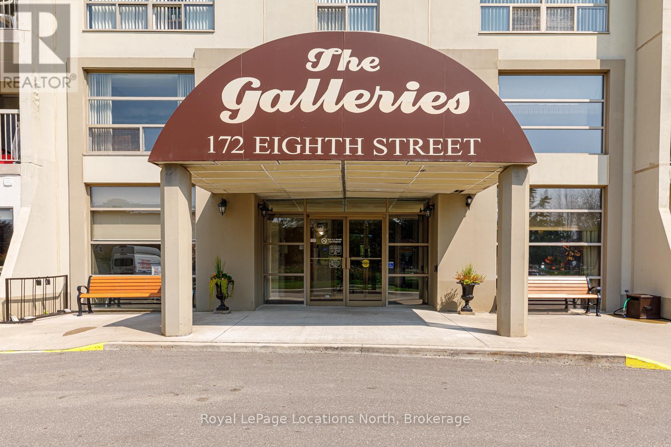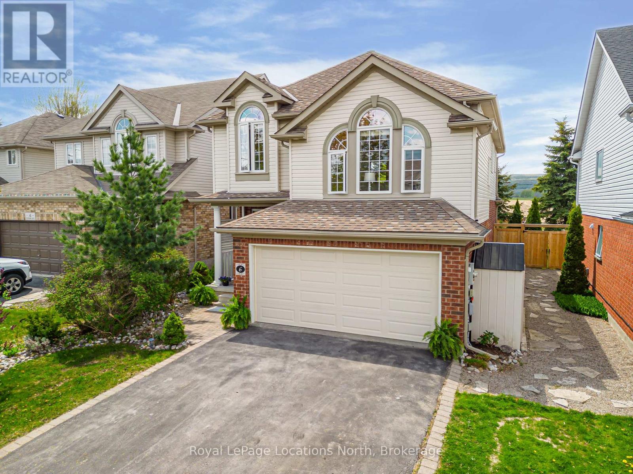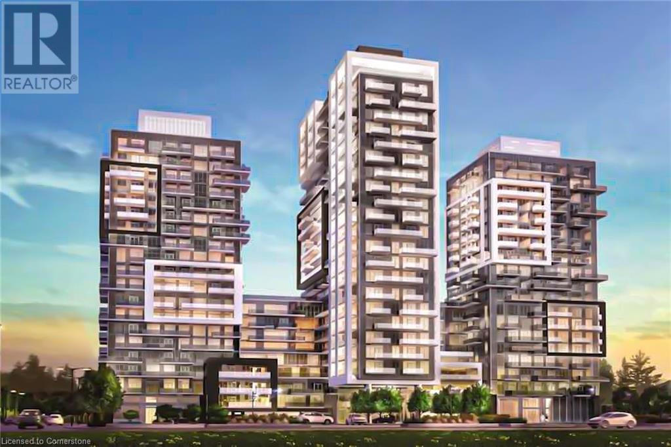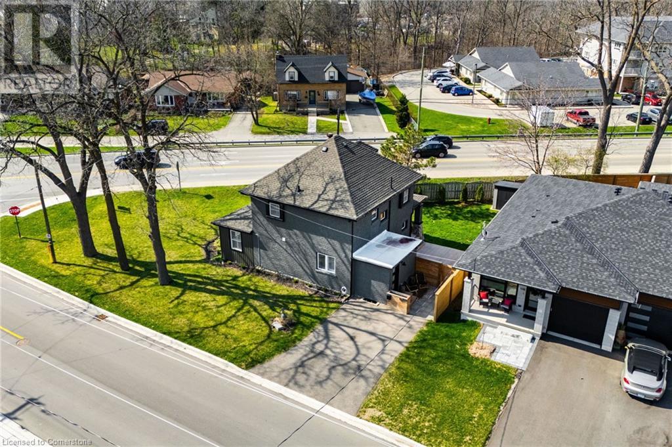8 Catharine Street Unit# 903
Hamilton, Ontario
The TRIUMPH, two bedroom collection, in the prestigious MODERNE, Tower One at the Royal Connaught Square. To be built with the same unrivalled luxurious finishes and expectations you've come to know of this iconic building. This exquisite condominium building is locate in the heart of downtown Hamilton with an exterior facade of state of the art reflective glass and a monumental deco inspired podiumThe TRIUMPH offers sleek finishes of quartz counters, built in appliances, European cabinetry. Thoughtfully crafted for space saving features. This 2 bedroom, 2 full bath model offers 884 square feet plus large balcony. Exclusive amenities dedicated to the lifestyle of opulence. Landscaped rooftop terrance. The social club features billiards and lounge room, wine tasting room, fireside lounge, flexible dining areas, co-work space, caterer's kitchen, wine lockers and private meeting rooms. Underground parking units available, 1 per unit and lockers available for purchase in addition to purchases price. (id:59646)
8 Catharine Street S Unit# 3402
Hamilton, Ontario
The LUNA , two bedroom and den PENTHOUSE COLLECTION, in the prestigious MODERNE, Tower One at the Royal Connaught Square. To be built with the same unrivalled luxurious finishes and expectations you've come to know of this iconic building. This exquisite condominium building is locate in the heart of downtown Hamilton with an exterior facade of state of the art reflective glass and a monumental deco inspired podium. The LUNA offers sleek finishes of quartz counters, built in appliances, European cabinetry. Thoughtfully crafted for space saving features. This 2 bedroom, 2 full bath model and den model offers 1397 square feet plus large terrace measuring 25'10 x 18'6 accessible from the main living area and 2 balconies off the bedrooms. This premier penthouse selection is sure to attract the discerning lifestyle buyer. The effect balanced between defined living, entertaining spaces and joy of surroundings. Exclusive amenities dedicated to the lifestyle of opulence. Landscaped rooftop terrance. Guest suite. The social club features billiards and lounge room, wine tasting room, fireside lounge, flexible dining areas, co-work space, caterer's kitchen, wine lockers and private meeting rooms. Underground parking units available, 1 per unit and lockers available for purchase in addition to purchases price. (id:59646)
2407 Woodward Avenue Unit# 2
Burlington, Ontario
Executive townhome with a private elevator. This private complex has only 24 unit, enjoy the benefits of condo living with a detached home feel. New engineered hardwood in the LR and DR. Neutral colours throughout. Classic design with crown moulding, wainscotting, spiral staircase, custom cabinetry in the kitchen,finished laundry room and an oversized garage that will fit 2.5 cars. Features abrand new furnace, oversized bedrooms with each having their own washrooms. Quiet area, close to schools, public transit, walking distance to amenities and downtown. (id:59646)
19 Sutherland Crescent
Ingersoll (Ingersoll - South), Ontario
Step into something special at Sutherland Crescent! This stylish, spacious bungalow offers simple, single-floor living in a sought-after subdivision, where comfort and convenience are always in season. With 2 bedrooms, 2 bathrooms, and an open-concept layout, it's perfect for downsizers, first-time buyers, or anyone who wants one-floor living. The kitchen offers stainless steel appliances, a large island for entertaining, and a pantry for extra storage that seamlessly flows into a bright and cozy living area with a gas fireplace and vaulted ceilings. The primary bedroom has a walk-in closet and a private ensuite. The second bedroom works well for guests, an office, or whatever you need. The backyard is fully fenced with a large deck, offering space for outdoor living. The double car garage and interlocking driveway add to the home's functionality. Located in a quiet, family-friendly neighbourhood, this home is still close to schools, parks, and Hwy 401 for convenience. This is a great chance to own a practical home in a growing community. (id:59646)
Plan 3m Walter Charman Drive
Northern Bruce Peninsula, Ontario
Here is an opportunity to own this vacant waterfront building lot - located in an area of prestigious homes and cottages in Stokes Bay on Walter Charman Drive. Property is well treed, with a gentle slope towards the water's edge and is ideal for your own private docking facilities. There is a driveway already installed. The setting is quite private and makes a wonderful location for your dream home or four season cottage. Property measures 105 feet along the water's edge and is approximately 556 feet deep and is irregular in size. Hydro and telephone are along the roadside. The property is located on a year round paved municipal road with rural services such as garbage and recycling pickup. The road is maintained during winter time. Taxes:$1253.00. For more information requiring a building and septic permit, please feel free to reach out to the Municipality of Northern Bruce Peninsula at 519-793-3522 ext 226 and reference roll number 410962000528336. (id:59646)
1365 Calais Drive
Woodstock (Woodstock - North), Ontario
Step into the exceptional with this stunning 1600+ sqft "Elm" model by Claysam Homes, a renowned local builder. Enjoy sophisticated style and practical functionality in this 3-bed,2.5-bath residence in a sought-after Woodstock neighbourhood. Be welcomed by a bright, spacious tiled foyer with a powder room, ample closets, and garage access perfect for Ontario winters! The heart of this home is undoubtedly the expansive and inviting open-concept kitchen and great room. Boasting over $6,000 in thoughtful upgrades, this space is designed for both comfortable family living and effortless entertaining. Imagine preparing delicious meals in your gourmet kitchen, featuring sleek granite countertops that offer both beauty and durability, a full suite of gleaming stainless-steel appliances, and a generous walk-in pantry providing abundant storage. Pot lights illuminate the main floor, creating a warm and welcoming ambiance. The great room flows seamlessly from the kitchen, offering a comfortable area to relax and unwind, complete with sliding doors that lead to your future backyard oasis. Ascend the stairs to the thoughtfully designed second floor, where you will discover three sized bedrooms, each offering ample space for rest and relaxation. The convenience of a dedicated laundry room on this level simplifies your daily routine. The luxurious 4-piece main bathroom is perfect for family use, featuring modern fixtures and finishes. The true retreat of the second floor is the expansive primary suite. Double doors lead you into this serene sanctuary, complete with a spacious walk-in closet to accommodate your wardrobe. The spa-like 3-piece ensuite bathroom is a haven of tranquility, featuring a stylish dual vanity, providing ample counter space and convenience for busy mornings. Enjoy an unparalleled lifestyle near top-rated schools, essential amenities, and easy access to Highways 401 & 403. This is more than a house; it is a place to create lasting memories. (id:59646)
27 - 53 Dock Lane
Tay (Port Mcnicoll), Ontario
Welcome to Port McNicol's best-kept secret. Exclusive, serene peninsula on Georgian Bay offering unparalleled waterfront living. This stunning 4-bedroom, 3-bathroom home is nestled within an intimate, prestigious neighborhood, where tranquility meets modern elegance. With only a handful of homes surrounding you, privacy and breathtaking water views from every window are yours to enjoy. Step inside this meticulously maintained 3-year-old home and experience an abundance of light and open space. The living room is a true masterpiece, boasting 20-foot high ceilings with intricate coffered details and recessed pot lights, creating a grand yet inviting atmosphere. With 9-foot ceilings throughout the main floor, the sense of openness is ever-present. Designed with both form and function in mind, this home features modern finishes and an exquisite layout ideal for both entertaining and quiet family living. The spacious kitchen and open-concept dining area provide an effortless flow, while unobstructed views of the backyard and the shimmering waters of Georgian Bay ensure that you're always surrounded by beauty. The master ensuite is a luxurious retreat, offering double sinks, a separate soaker tub, and a beautifully tiled glass shower. Every corner of this home radiates comfort and class, with high-end features such as a cold room in the basement, a heated garage, and professionally installed pavers on both the driveway and the backyard patio. Outside, your 10x34-foot private dock sits in deep water, perfect for enjoying a morning coffee or stepping out for an afternoon of boating and water activities. The expansive backyard is an entertainers dream, with multi-color LED pot lights adding a touch of magic to your outdoor gatherings. The 50-foot adjacent lot is also available for sale, offering a rare opportunity to further expand your waterfront oasis. This exceptional home is not just a residence; its a lifestyle - your very own paradise awaits (id:59646)
44 Sasha Crescent
London South (South X), Ontario
Welcome to this attractive semi-detached home, where all the hard work has been done for you! With major updates completed in just the last few years, including a brand-new metal roof (2024), electrical panel (2023), furnace (2019), A/C (2019), Windows (2019) and updated kitchen (2022) ensuring efficiency and modern appeal. The charming curb appeal of this home is sure to capture your heart. The classic blend of brick and vinyl siding beautifully compliments the inviting front porch. Complete with a private driveway offering both front and side access into the home, and convenient gated entry to the backyard. As you step inside the front door, the front-lit living room welcomes you, seamlessly flowing into the dining room and pleasant kitchen. The newer vinyl plank flooring(2022) adds a touch of elegance to this space. The patio door, off the dining room, invites you out to your fully fenced backyard, perfect for entertaining or relaxing on the deck. A convenient two-piece bathroom completes this main level. Venture upstairs to discover three bedrooms, along with a beautifully updated four-piece bathroom(2019). The lower level boasts another living area, ideal for a kids' playroom, workout space, or a cozy secondary living room. The laundry room offers ample storage, making organization a breeze. Located within walking distance to schools and parks, and just a short drive from essential amenities and White Oaks Mall, this home truly has it all. Finding such a move-in ready home at an affordable price is a rare find don't miss your chance to enjoy a hassle-free lifestyle here for the next decade or more! Just move in, and start making memories! (id:59646)
35 Sympatica Crescent
Brantford, Ontario
Welcome to 35 Sympatica Crescent, beautifully situated in the desirable Brantwood Park area of Brantford! This delightful 2+2 bedroom residence is a true gem that seamlessly combines comfort and contemporary style, making it perfect for families of all sizes. The main floor showcases two bedrooms and a tastefully updated 4-piece bathroom, while the lower level boasts two additional bedrooms and a convenient 3-piece washroom, ensuring ample space for everyone. As you enter through the spacious foyer, youll be greeted by tons of modern upgrades, including fresh flooring, and beautifully crafted stair case leading to the mainfloor, many updated windows and doors, updated bathrooms, and fresh paint throughout. With a brand-new roof, you can move in with peace of mind and enjoy your new home right away. Step outside to the stunning stamped concrete patio in the private, fenced backyard, an ideal space to relax and unwind or retreat to the recently renovated basement, complete with a cozy stone gas fireplace, perfect for memorable family movie nights. With abundant storage and quality finishes and updates, this home presents an exceptional opportunity for first-time buyers and growing families alike. Conveniently located near parks, shopping, and easy access to Highway 403, this prime location is perfect for those seeking a vibrant lifestyle in Brantford! (id:59646)
522623 Welbeck Road N
West Grey, Ontario
Welcome to this impressive, custom-built home, privately nestled on 22 acres and set well back from the road. With a mix of open and forested land, the property features a large spring-fed pond estimated between half to 1 acre, perfect for outdoor enthusiasts. Built in 1988, the home offers 2,481 sq ft on the main floor and 2,197 sq ft in the lower level (MPAC source), delivering expansive living space across both levels. The main floor is designed for comfort and flow, featuring a formal dining room, parlour, cozy family room with a two-way fireplace into the breakfast nook, and a spacious kitchen with plenty of storage. Two large bedrooms each come with their own ensuite bath, plus a convenient 2-pc powder room and laundry. The highlight? A stunning sunroom with wall-to-wall windows that overlooks the pond an ideal spot to enjoy year-round views of your private retreat. The lower level offers a third bedroom, 3-pc bath with clawfoot tub, rec room with a charming pot belly woodstove, a separate games room, storage rooms, and a large storage area with a walk out. There are two staircases: one into the rec room and another from the storage room leading up to the rear foyer. Complete with a 576 sq ft attached garage, this home combines quality craftsmanship, space, and nature in perfect balance. (id:59646)
123 Lynn Court
Burlington, Ontario
Renovating a home in this coveted Burlington community presents an exceptional opportunity to maximize its full potential while enhancing both comfort and value. With 2,000 square feet across three levels, soaring vaulted ceilings, and charming fireplaces, this home offers a strong foundation for modern upgrades that blend style with function. The walk-out to grade level invites seamless indoor-outdoor living, perfect for families looking to create a welcoming space for gatherings. Nestled in a sought-after school district and situated in a commuter-friendly location just minutes from the GO Station and major highways, this home provides convenience without sacrificing tranquility. The family-friendly court ensures peace of mind, while nearby LaSalle Park & Marina, as well as the picturesque North Shore Blvd, offer endless opportunities to enjoy nature’s beauty. A smart investment in a prime neighborhood with unlimited potential. (id:59646)
18 Kemp Crescent
Strathroy, Ontario
Welcome to 18 Kemp Crescent, to this dazzling Bungalow, built by Royal Oak Homes - Luxury Home Builders in London Ontario. Located in a very desirable, quiet crescent in Strathroy's Northern Woods Development and sitting on a large property. This stunning, open concept Home offers 3 Bedrooms and 3 Full Bathrooms, loaded with extras such as Separate Entrance, 9 foot Ceilings, 8 foot Doors, gorgeous flooring. Upon entering this elegant home, you will be greeted by an inviting great room with modern style Fireplace and Tray Ceiling with pot lights. An open concept Kitchen has quartz counter tops, walk-in Pantry, large Island, Dining area and french doors leading to covered Patio and Fenced yard. Master Bedroom offers luxurious en-suite with soaker tub, double sink, shower and a walk-in closet. Separate entrance leading to the lower level has 1 Bedroom and 1 Full Bathroom for guests or in-laws. In addition, the partially finished lower level gives the opportunity to customize it to your liking, potentially creating 2 more Bedrooms, Family Room and a Kitchen. Interlocking Driveway has space for 4 Vehicles and a large 2 Car Garage completes this home. 2 min. walk off Kemp Cres. to nearby forest trail and Pond to the sights and sounds of nature at your doorsteps. This home is the one to see and make your own! (id:59646)
1564 Parsons Road
Dysart Et Al, Ontario
Quintessential Canadian Family Cottage on Moose Lake. This 3-bedroom, 2-bathroom cottage is a classic year-round getaway in the heart of the Haliburton Highlands. Located on Moose Lake, just minutes from Sir Sam's Ski Hill, it features big lake views from the open-concept main floor main areas, and the upper balcony. The full walkout basement has potential to become more living space and its winterized for four seasons of use. The tiered lot offers great usable space with a firepit area and clean shoreline around the dock perfect for swimming and relaxing by the water. Part of a two-lake chain, Moose Lake is ideal for watersports and outdoor activities year-round. Ownership in 164 acres of shared land behind the road adds additional outdoor opportunities. Located on a year-round maintained road just 5 minutes from Eagle Lake Country Market and 15 minutes to Haliburton, this property is in a sought-after area with strong rental potential. (id:59646)
669 Geneva Pk Drive
Burlington, Ontario
Stunning Home in Roseland, Burlington!This 2,500 sq. ft. gem offers 3+1 bedrooms, 3 upgraded bathrooms, a living area, family room, rec room, and a walk-up basement. Enjoy a temperature-controlled in-ground pool (18x36 ft), an extended driveway with interlocked porch, and top-rated schools (Makwendam PS 7.6 & Nelson PS 7.9). Prime Location: 2 km to Burlington Mall 5 km to Mapleview Mall & Spencer Smith Park (Downtown Burlington) 3.2 km to Burlington GO & 2.9 km to Appleby GO perfect blend of luxury & convenience. Brand new temperature control for pool.Newer Liner, Pump & Filter; Windows(2021),Front Door(2022), Garage Door (2022).Furnace(2016), A/C(2016). (id:59646)
605 - 172 Eighth Street
Collingwood, Ontario
Wait until you see the view from this spacious, naturally lit 2-bedroom condo. The sunsets from your living room will make you turn off the TV and take in the moments that matter. The view crosses the Niagara Escarpment from Osler Ski Resort across Blue Mountain to the end of the escarpment. If you're looking for peace and tranquility, this condo delivers. This building provides a great social life with the convenience of living close to everything that matters. Shopping, dining out, entertainment, and the lifestyle that will allow you to live your best life without worrying about taking care of a home. The building has heated underground parking for those cold winter days. A recreation room and gym to keep your mind and body active. Plenty of guest parking for all your social & entertaining evenings. A guest suite and large party room that has an updated kitchen for the family to visit on those special occassions and holiday seasons. (id:59646)
47 Lisa Street
Wasaga Beach, Ontario
Beautiful Townhome Located In Wasaga Beach. This Home Offers 3 Bedrooms and 3 Bathrooms. This Home Is Located In Desirable South End Of Wasaga Beach. Open Concept Kitchen and Living Room With Hardwood Floors And Walkout To Backyard. Enjoy Upgraded Kitchen With Granite Countertops And High-End Appliances Including Gas Stove And Built-In Microwave. This Home Offers Upper Level Laundry. Easy Access To Backyard With Additional Man Door Through Garage. Close To Amenities And The Beach. 15 Minutes To Collingwood, 10 Minutes To Stayner And 20 Minutes To Angus. (id:59646)
6 Connor Avenue
Collingwood, Ontario
Welcome to this truly exceptional 4 bedroom, 3.5 bathroom designer home, perfectly situated in the highly desirable Georgian Meadows community. Professionally decorated throughout, this home offers a rare blend of warmth, sophistication & timeless style. From the moment you step inside, youll be captivated by the stunning finishings & inviting atmosphere. Fall in love with the open-concept living/dining area filled with natural light from oversized windows showcasing stunning mountain views & sunsets. At the heart of the home is the show-stopping chefs kitchen an absolute dream for anyone who loves to cook or entertain. Featuring state-of-the-art appliances, sleek quartz countertops, custom cabinetry & a generous centre island, the space is as functional as it is beautiful. A walk-in pantry, dedicated coffee station & separate bar complete this gourmet space with thoughtful luxury. Step outside to a beautifully landscaped backyard oasis. The expansive deck with gas BBQ hookup, fenced yard & unobstructed mountain views provide the perfect backdrop for both lively gatherings & quiet relaxation. Upstairs, the inviting primary suite offers a spa-like escape with a walk-in closet, glass shower, twin sinks & gorgeous finishes. The second-floor loft family room is a cozy retreat, ideal for movie nights or quiet reading. Two additional bedrooms are spacious & bright, with access to a recently remodelled, designer full bath. The fully finished lower level, complete with a private entrance, opens up a world of possibilities perfect for an in-law suite, nanny quarters, guest retreat, or home office setup. From the charming front porch made for morning coffee & sunrises, to the double garage & mature landscaping, this home offers a lifestyle of ease & elegance. Located minutes to trails, community parks, soccer fields, golf courses, ski hills & downtown Collingwood, every convenience is within easy reach. This is not just a home its a statement of elevated living. (id:59646)
2093 Fairview Street Unit# 809
Burlington, Ontario
Welcome to the Coveted Paradigm Towers! Discover luxury living in this beautifully designed south-facing Paragon 1-bedroom unit on the 8th floor. Featuring an open-concept layout, soaring 9-foot ceilings, a modern upgraded kitchen, and a spacious, contemporary bathroom, this home combines comfort with sophisticated style. Enjoy an exceptional array of state-of-the-art amenities, including: The exclusive Sky Lounge and rooftop terrace with BBQs, dining tables, and lounge seating, A luxurious indoor pool and sauna, Media and games rooms for entertaining, A fully-equipped fitness area and outdoor exercise course, Basketball court, guest suites, and pet washing station, Main-floor bicycle storage, plus 24-hour concierge and security services. Located just minutes from Burlington’s vibrant downtown waterfront, you’ll have easy access to the GO Train, Spencer Smith Park, trendy cafes and restaurants, and major highways QEW, 403, and 407. Nearby, you’ll also find top-rated schools, hospitals, shopping centres, and beautiful parks. Don’t miss this incredible opportunity to own in one of Burlington’s most desirable communities—Paradigm Towers! (id:59646)
158 Ridgewood Crescent
St. Marys, Ontario
Luxury Living at Its Finest! Welcome to this breathtaking, custom-built masterpiece crafted by Bickell Homes, one of the most acclaimed builders in the region. From the moment you step inside, you'll be captivated by the exquisite finishes, and seamless open-concept design that effortlessly blends elegance and functionality. At the heart of the home lies a gourmet kitchen worthy of a magazine spread complete with an oversized island featuring a built-in sink, custom cabinetry that soars to the ceiling, a walk-in pantry, and high-end stainless steel appliances including a gas range, oversized refrigerator, and dishwasher. Every inch was designed to delight the chef and entertainer alike. The main floor laundry room offers both style and practicality, with a laundry sink and high-quality washer and dryer included. The spa-inspired bathroom is beautifully appointed, while the generously sized bedroom boasts a luxurious walk-in closet that makes everyday living feel indulgent .Step outside to your private backyard oasis, fully landscaped, filly fenced with two gates and designed for serenity, complete with a concrete patio and storage shed. Every detail has been meticulously maintained, making the home feel as pristine as the day it was built. Immaculate. Elegant. Move-in ready. This home is the perfect blend of comfort, class, and craftsmanship and its waiting for you. Immediate Possession! This well-equipped home comes with no rental items enjoy the benefits of an owned air exchanger, water softener, and on-demand hot water heater. window coverings are also included, making your move seamless. The basement is roughed-in for two additional bedrooms, a rec room, and a bathroom, offering great potential for future development. Whether you're upsizing, downsizing, or investing this home is ready when you. (id:59646)
470 Elizabeth Street E
Listowel, Ontario
A prime investment opportunity with this exceptional 8-unit apartment building located in the heart of Listowel. Situated across the street from Listowel Memorial Park and just down the road from the hospital, this property offers unparalleled accessibility and lifestyle benefits. Each well maintained 2-bedroom units provides a welcoming retreat for tenants, consisting of mostly senior tenants with rarely any vacancies. Additionally, tenants benefit from in building coin laundry facilities. you're an astute investor seeking a lucrative addition to your portfolio, this property presents an enticing opportunity to capitalize on Listowel's thriving real estate market. (id:59646)
1365 Calais Drive
Woodstock, Ontario
Step into the exceptional with this stunning 1600+ sqft Elm model by Claysam Homes, a renowned local builder. Enjoy sophisticated style and practical functionality in this 3-bed,2.5-bath residence in a sought-after Woodstock neighbourhood. Be welcomed by a bright, spacious tiled foyer with a powder room, ample closets, and garage access perfect for Ontario winters! The heart of this home is undoubtedly the expansive and inviting open-concept kitchen and great room. Boasting over $6,000 in thoughtful upgrades, this space is designed for both comfortable family living and effortless entertaining. Imagine preparing delicious meals in your gourmet kitchen, featuring sleek granite countertops that offer both beauty and durability, a full suite of gleaming stainless-steel appliances, and a generous walk-in pantry providing abundant storage. Pot lights illuminate the main floor, creating a warm and welcoming ambiance. The great room flows seamlessly from the kitchen, offering a comfortable area to relax and unwind, complete with sliding doors that lead to your future backyard oasis. Ascend the stairs to the thoughtfully designed second floor, where you will discover three sized bedrooms, each offering ample space for rest and relaxation. The convenience of a dedicated laundry room on this level simplifies your daily routine. The luxurious 4-piece main bathroom is perfect for family use, featuring modern fixtures and finishes. The true retreat of the second floor is the expansive primary suite. Double doors lead you into this serene sanctuary, complete with a spacious walk-in closet to accommodate your wardrobe. The spa-like 3-piece ensuite bathroom is a haven of tranquility, featuring a stylish dual vanity, providing ample counter space and convenience for busy mornings. Enjoy an unparalleled lifestyle near top-rated schools, essential amenities, and easy access to Highways 401 & 403. This is more than a house; it is a place to create lasting memories. (id:59646)
73 King Edward Street
Paris, Ontario
A Rare Century Home with Space, Style & Soul! Welcome to 73 King Edward Street—an updated detached century home offering over 2,000 sq ft of finished living space in one of Paris’s most beloved and walkable neighbourhoods. Ideal for buyers seeking character, comfort, and a lifestyle rooted in community, this home blends timeless charm with thoughtful upgrades throughout. The main level has been fully renovated with fresh paint, updated lighting, California shutters, and a bright, open-concept kitchen featuring a large centre island and clean white-and-black accents. The layout flows easily into a flexible dining area and a cozy yet connected living room, offering space that adapts naturally to everyday life. A main-floor laundry room and convenient side entrance lead to a clean, fully fenced backyard—private, low-maintenance, and complete with a storage shed.Upstairs, you’ll find three comfortable bedrooms & 2 full bathrooms, including a peaceful primary suite with a newly renovated, spa-inspired ensuite. One of the home’s most unique features is the finished attic loft—a warm, light-filled space full of character and potential. Whether used as a studio, reading lounge, or inspiring home office, it’s the kind of room that makes a lasting impression. The unfinished basement provides potential for bonus living + generous storage space. Located on a mature, tree-lined street just a short walk from downtown Paris, the Grand River, local cafés, trails, and schools—you’ll enjoy the charm of small-town living with everything you need close at hand. With size, function, and soul at a price point rarely seen in Paris, this home is more than just a listing—it’s an opportunity to live with warmth, connection, and character. Book your showing today. Please note that some photos are virtually staged. (id:59646)
65 Broadway Street W
Paris, Ontario
TWO SEPARATE BUNGALOW UNITS! Looking for a beautiful duplex to share with family or a rental to help pay the mortgage? This completely updated home offers 2 separate living spaces, side-by-side, perfect for an in-law suite, multi-generation living, separate caretaker residence, or 2 families working together to get into homeownership. Both units have impressive high-end finishes, each unit has 3 bedrooms and 1.5 baths, the lot is large (68’ x 153’) and professionally landscaped, close to downtown amenities including shopping, restaurants and schools. Recent improvements include: Ultra HD shingles with a 50-year warranty, updated plumbing and electrical, kitchens with high-end appliances, quartz counters and backsplash, tiled bathrooms with separate showers and one has a large soaking tub, designer light fixtures, luxury vinyl plank flooring, ask for a full list – there are too many features to list here. This home also has a walkout basement, currently a wine cellar but has the potential for a 3rd unit, parking for 5 cars off the charming back laneway, quite private and all surrounded by mature trees, established properties, and views of the Nith River Valley. This property has great rental income potential. (id:59646)
578 Green Street
Saugeen Shores, Ontario
Stop the scroll - 578 Green Street is the one you've been waiting for! This fully renovated and reimagined 4 bed, 2 bath beauty offers 1,520 square feet of stylish, move-in-ready living. Totally transformed from top to bottom, everything is brand new: kitchen, bathrooms, flooring, fixtures, and more. This Port Elgin gem is serving up space, style, and serious beach town vibes.The bright, eat-in kitchen features a breezy shiplap peninsula with bar seating, stainless steel appliance package, and expansive windows that let the sunshine pour in. You'll love the modern finishes throughout - walk-in glass showers, floating vanities, and sleek 2x1 tile. Two bedrooms on the main floor and two more upstairs give you plenty of flexibility to grow, host, or work from home. The oversized living room is perfect for movie nights and cozy hangs. Outside, enjoy a huge fully fenced backyard, two driveways, and covered parking under the carport. And the best part? You're just steps from where you want to be! Turn left, and you're headed straight for the soft sands and stunning sunsets at Port Elgin Main Beach. Turn right, and you're walking downtown for lattes, lunch, and boutique browsing. Stylish, walkable, and completely turnkey - this one just feels like home. (id:59646)

