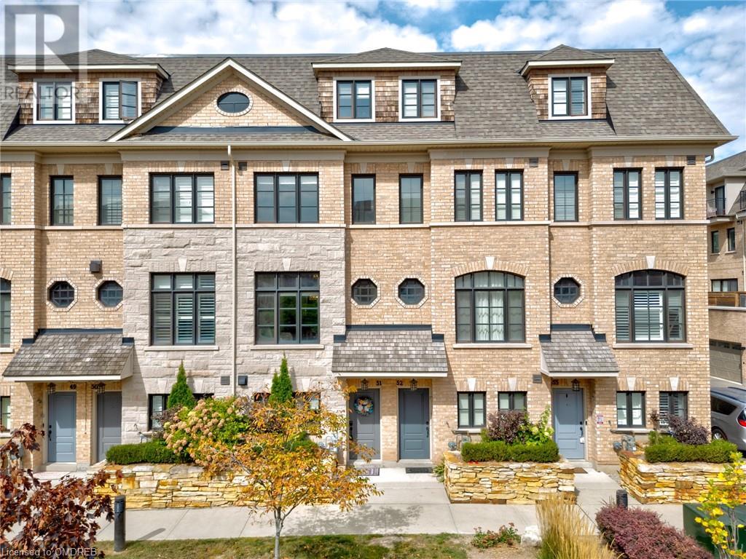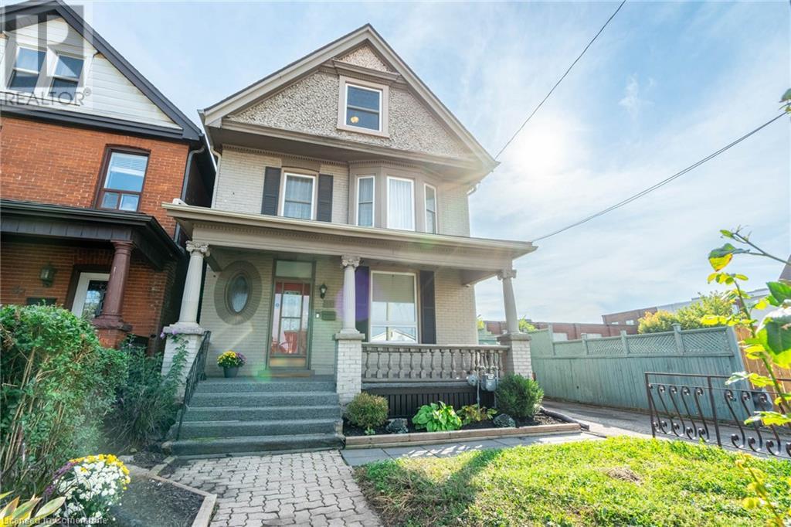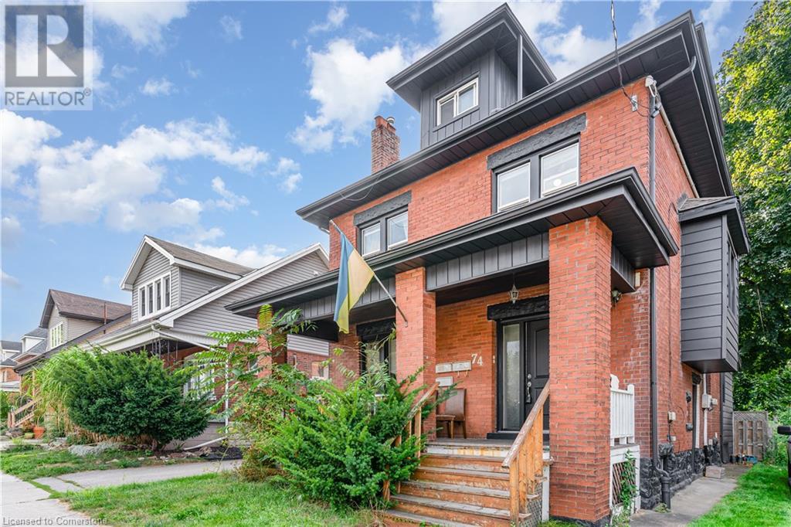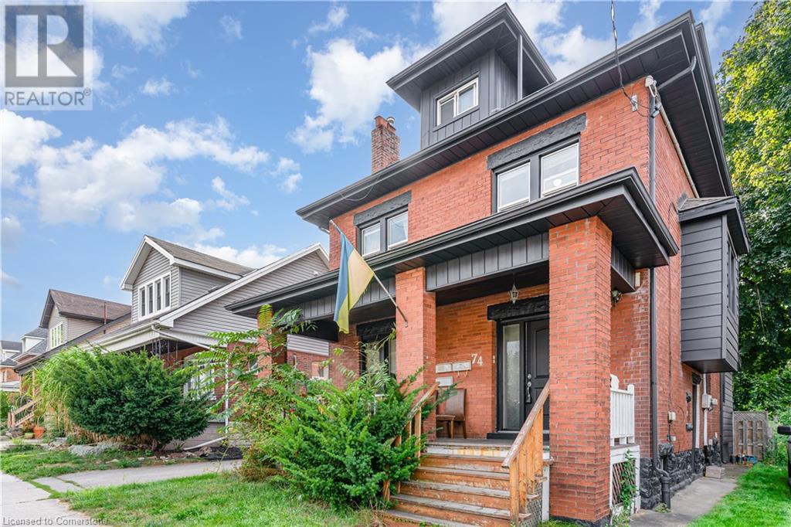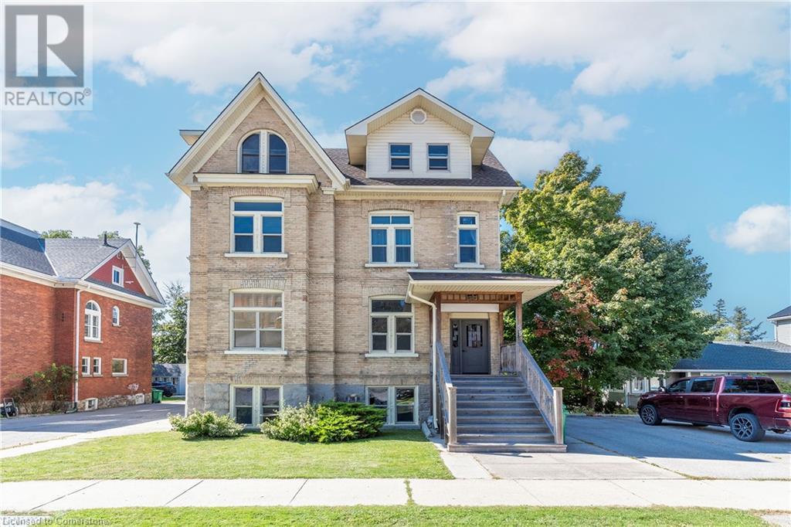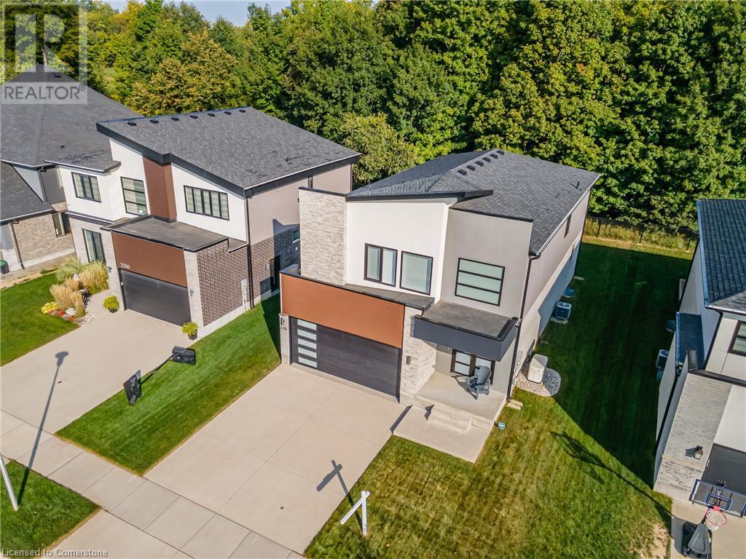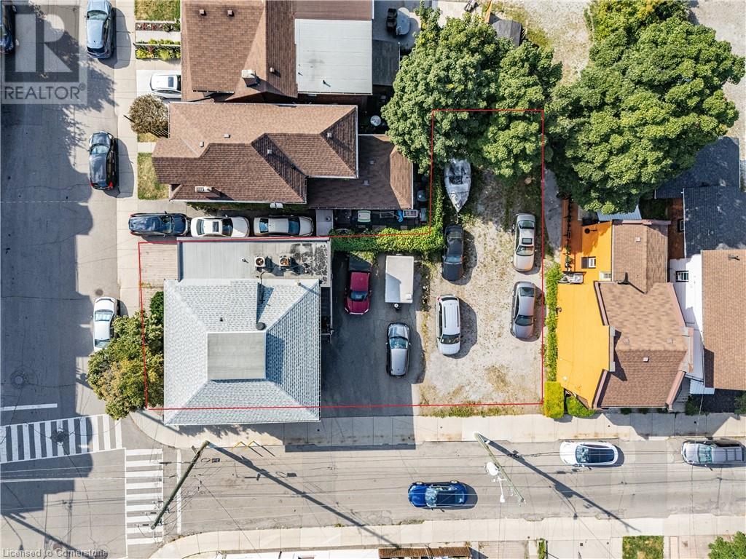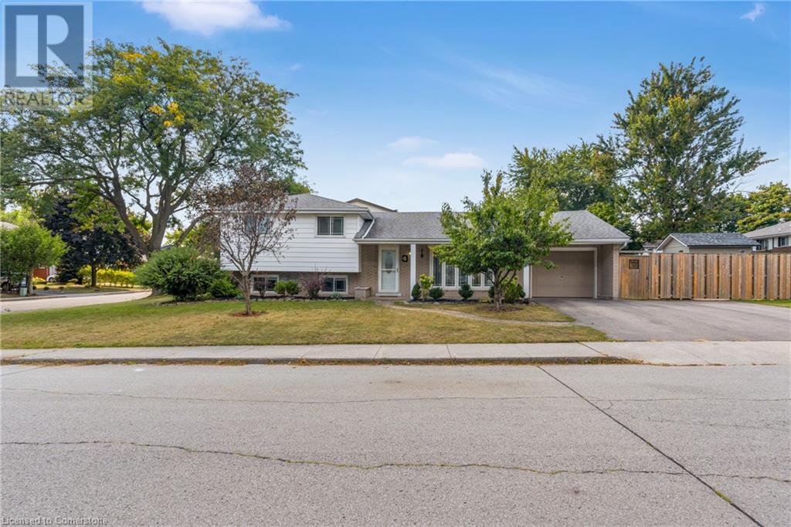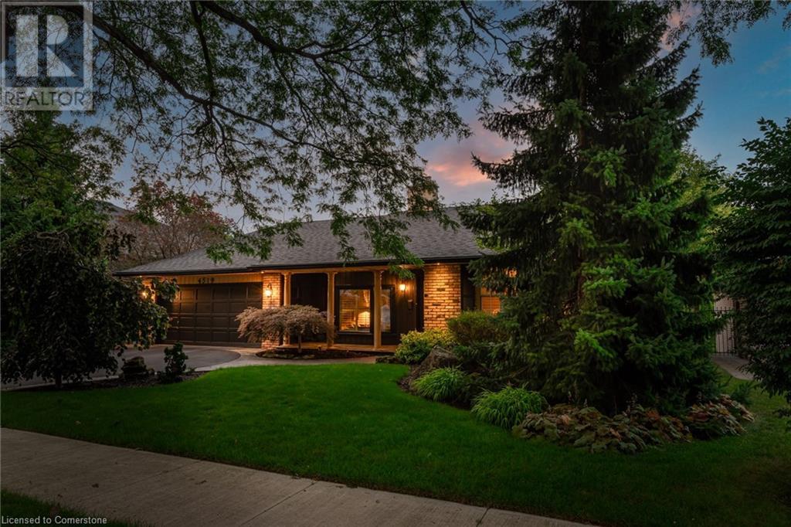275 Royalton Common, Oakville Unit# 51
Oakville, Ontario
Stunning luxury townhome! Discover your dream home in the heart of Oakville's prestigious River Oaks community! This exquisite 4-storey townhome offers a perfect blend of modern design and practical living, featuring over 1750 sqft of beautifully finished space. Enjoy a thoughtfully designed interior with abundant natural light and elegant finishes. A versatile office space on the main floor is ideal for remote work or study. Cook and entertain in style with a spacious kitchen and dining area that opens to a private deck—perfect for al fresco dining. Relax in style as a family in the spacious living room. The third floor features two great bedrooms and a well-appointed 4-piece bath. Retreat to the top floor where you’ll find a stunning primary suite complete with a large walk-in closet that has tons of storage opportunity, a 5-piece ensuite bath, and your own private balcony. The large 2-car attached garage provides plenty of space for vehicles and ample storage. Visitor parking at all times! Easy access to top private schools (Appleby College, King’s Christian) and public school with IB programs! Situated close to a variety of amenities, parks, walking trails, and major highways, you’ll enjoy both convenience and tranquility in this sought-after neighbourhood. Don’t miss your chance to own this luxurious townhome—come see it today! (id:59646)
4486 Wellington Road 32 Road
Cambridge, Ontario
Welcome to the most perfect combination of rural luxury executive living and investment value. This huge bungalow offers almost 5,000 square feet of living space across both levels, and sits on two acres that just scream opportunity. With over 400 ft of lot frontage, there's more than enough room for your stunning executive home, the large detached quonset workshop, outdoor recreation, and so much more. The fully renovated interior is an absolute pleasure to enjoy, from the massive custom kitchen with huge island and separate beverage / coffee counter, to the vaulted ceilings and stunning view from the truly 'great' room, you'll quickly realize upon touring that you don't want to settle for any other home in this price range. Check out the nicest view a home office could possibly have. Imagine your furniture in the three main bedrooms, the fourth ground floor guest room, and an additional basement suite larger than most hotel rooms, perfect for family visiting from out of town. The basement itself can be accessed from the side door through a separate mudroom, and you can feel the in-floor heating while you tour the huge Rec room, kitchenette, dining area, an abundance of storage, in addition to two additional washrooms including one with a perfect spot to wash and pamper your furry friends with room to potentially install one of the two included laundry pairs down here in the future if you'd prefer.With a new water system in 2022 and a new septic in 2017, you enjoy peace of mind. You're 4 minutes to the 401, 3 minutes to the edge of urban Cambridge, and 8 minutes to Guelph. You're just a quick bike ride to Puslinch Lake, North America's LARGEST kettle lake, and you'll surely enjoy the serenity of living surrounded by nature every day. This is the perfect place to call home, close to everything you need, with the space and privacy you deserve. (id:59646)
900 Centre Road
Hamilton, Ontario
Welcome to this fully renovated 3+1 side-split, nestled on a tree-lined property that offers the best of both worlds—rural charm and close proximity to amenities. Discover nearby waterfalls, trails, orchards and easy access to TO via nearby Aldershot GO. With over 2,000 square feet of finished living space, this home is designed to meet the needs of modern living. Upstairs includes 3 bedrooms, while lower level features a finished laundry room with new appliances, a large family room with a fireplace, and storage room. The lower level also features large egress windows, making it an ideal space for a primary retreat or a versatile nanny/in-law suite. Step outside to your private oasis! The deck overlooks a sprawling backyard, complete with a picturesque stream and a bridge that leads to your own cabin-like shed. Enjoy picnics, family games, or even host the perfect garden party. Whether it’s storing your riding lawn mower, a kids playhouse or a seasonal workshop the shed offers endless possibilities! This home boasts stunning interior enhancements as well as refreshed landscaping, trendy paint color upgrades, new shutters, and the majority of windows recently replaced. Inside, the custom-designed kitchen impresses with an oversized panel fridge and dishwasher, induction stove, glass upper cabinetry, custom pine floating shelves, and granite countertops. The entire home is fitted with: durable commercial-grade vinyl flooring for easy maintenance and a sleek, modern look/ tile in bathrooms and entry ways/pot lights and new light fixtures throughout. Enjoy peace of mind with brand-new: furnace/AC/water heater/sump pumps/well pump and updated electrical and plumbing! This property is a unique blend of style, comfort, and practicality—a turnkey dream home perfect for a growing family, empty nesters, or work-from-home professionals who want to enjoy nature and a sprawling lot. All the perks of rural living, and just a short drive to downtown Waterdown! (id:59646)
71 Hasler Crescent
Guelph, Ontario
Looking for an affordable detached home in Guelph's south end? This is it! This beautifully maintained home is located in a family friendly community mere steps to beautiful parks & trails and some of Guelph's best schools. Finished top to bottom, you'll enjoy the spacious, open-concept main floor with walk out to a deep yard complete with fence and oversized wood deck. Home features a separate side entrance to professionally finished basement with rec room and private bedroom. The primary bedroom features private 4pc ensuite. Amazing location and excellent neighbours too! (id:59646)
59 Brian Boulevard
Waterdown, Ontario
59 Brian Boulevard stands as a testament to sophistication, evident in every detail of this stunning custom residence. Spanning 3,059 sqft, this home brings a fresh & inviting design to Waterdown, setting a new benchmark for the neighborhood. The striking exterior features blue board & batten siding accented by contrasting black & white details in the eaves, garage, & Pella windows. The interior boasts 10ft ceilings & stunning engineered hardwood floors throughout. As soon as you walk in, you are captured by the stunning archways which lead you to the office nook & formal den area. Make your way to the true open-concept living area w/ the kitchen, living room & dining combined. The living room has a gas fireplace & stunning custom beam. The large windows make for a very bright & welcoming space. The custom kitchen is a showstopper w/ Bosche appliances, quartz counters, soft-close cabinets, & an impressive island. Upstairs you’ll find 4 generous bedrooms, each featuring a walk-in closet & direct bathroom access. The primary suite is bright & private, offering a beautiful ensuite just through the custom barn door. The primary features a freestanding tub, double vanity, & a large walk-in closet w/ direct access to the 2nd floor laundry rm for ultimate convenience. This home is in a fantastic neighbourhood - walking distance to schools, parks &the YMCA. Every design choice in this home has been meticulously considered, making this a must-see! Don’t be TOO LATE*! *REG TM. RSA (id:59646)
30 Bristol Street
Hamilton, Ontario
Here is an opportunity you don’t want to miss! This spacious five-bedroom home has been extensively renovated, meticulously maintained and features an attached workshop that has over 1,000 square feet of workspace, and a stunning three season solarium! The main floor boasts an open concept kitchen/dining room with white cabinets, waterfall countertop, pot lights and stainless-steel appliances. This level also has a cozy living room and an updated two-piece powder room. The second level features three good-sized bedrooms and an exquisite bathroom with an oversized walk-in shower. On the third level, you will find two additional spacious bedrooms. Enjoy the night sky while entertaining your guests in the expansive attached solarium with its soaring ceilings and chill vibes. Finally, the crowning jewel of this special property is the fully renovated, separate workshop/studio that features 10’ ceilings, premium epoxy flooring, a fully soundproofed room, two-piece powder room and a separate heating/AC system. This home is perfect for family living, small business owners or hobbyists. The separate workshop could be converted into an additional living space. Other features include: Carpet free, new roof (2015), new studio roof (2020), new eavestrough (2022), new sewer drain (2022), sewer back valve, main plumbing stack (2023), upgraded electrical wiring and panel (2003), new main level structural LVL beam and supports (2018-2020). Don’t be TOO LATE*! *REG TM. RSA. (id:59646)
589 Beechwood Drive Unit# 35
Waterloo, Ontario
Welcome home to this beautifully updated and well maintained condo in Beechwood West. Incredible value for this open plan multi level home offering 3 bedrooms, 2 bathrooms, a garage and consistently low condo fees. A spacious foyer invites you into the home, walking up to an open plan main living area with a gas fireplace feature, high ceilings and sliding doors to a private garden patio. An updated kitchen and dining space overlook this main living room. The upper level hosts 3 generous bedrooms and a refreshed main bath. The lower level offers additional living space with a family room featuring updated vinyl flooring, laundry, mechanicals and storage. Set in a quiet and friendly neighbourhood close to parks, trails, shopping and all amenities. (id:59646)
85 Spruce Street Unit# 205
Cambridge, Ontario
Welcome to Spruce Street Lofts, where historic charm meets modern living. This stunning converted textile factory offers a unique loft-style experience, boasting over 900 square feet of beautifully designed living space. Soaring 13-foot ceilings with exposed beams and oversized windows flood the space with natural light, enhancing the loft’s light and bright energy. Industrial concrete floors and exposed brick walls bring character and style to every corner of your new home. What truly sets this unit apart is its unmatched privacy and thoughtful layout. The spacious primary suite includes a private ensuite bathroom, separate from the additional powder room, offering comfort and convenience for both you and your guests. Additional perks include in-suite laundry, a cozy enclosed balcony, visitor parking, and ample street parking. Plus, a covered parking space ensures you stay warmer during those chilly Canadian winters. Nature is right outside your door, with green spaces perfect for relaxing or walking your pets. This is more than just a loft; it’s a lifestyle. Come see for yourself and discover why this unique space feels just like home. (id:59646)
10086 Hedley Drive
Middlesex Centre (Ilderton), Ontario
Take a look at this stunning acreage in Middlesex Centre! Possibilities for use of this magnificent lot are endless. Along with the charming yet updated century home, this property houses a dog kennel (2011) and a 4-acre Evergreen tree farm. Alternatively, the kennel can be easily transformed into a spacious secondary dwelling or garage/workshop. Step onto the lovely stamped concrete front porch of the home, and into the bright living space. The large eat-in kitchen is spacious with tons of storage in the walk-through pantry. The master bedroom is on the main level and has a new walk-in closet and cheater ensuite. The laundry/mud room space is also located on the main level for your convenience. There's Plenty of room for gatherings in this home, with the additional family room with separate mudroom/entrance. Upstairs you'll find 3 good sized bedrooms and 2 piece bath. Although too many to mention, the main upgrades include: Roof(2014), Furnace(2016), AC (2017) Kitchen(2022), Windows - upper (2001), main (2016) basement (2001) (id:59646)
51 Severino Circle
Smithville, Ontario
Welcome to 51 Severino Circle featuring 3 bedrooms, 2.5 bathrooms, and over 2000 square feet of finished space! Desirable end unit located in an intimate, upscale collection of family-friendly townhomes set within the magnificent Streamside neighbourhood and perched atop the Niagara Escarpment. The main floor features impressive living space with 9 ft ceilings, large living room with gas fireplace and engineered hardwood floors, family-sized kitchen boasting granite countertops, large island with breakfast bar, and stainless steel appliances, eating area with sliding patio door to rear yard. On the second floor find your primary bedroom retreat with ensuite and walk-in closet, two large additional bedrooms, and laundry conveniently located on the same level. The fully finished basement offers a spacious rec room with wet bar and built-in storage cabinets. The backyard oasis is complete with a deck and gazebo and offers a private space to enjoy and entertain. The lot boasts mature gardens and landscaping. Attached garage with inside entry and built-in shelving. Paved driveway. Other features include central vac, gas bbq hookup, backup for sump pump, 200 amp service. Condo fee is estimated to be $130/month and includes landscaping of common areas, individual lawn irrigation (not backyard), grass cutting, snow removal (not driveway), garbage pickup, street lights and visitor parking maintenance. Come home to Smithville in the heart of Niagara! (id:59646)
74 Kenilworth Avenue S
Hamilton, Ontario
3-unit home in a fantastic Delta location! Perfect for house-hackers or to add to your investment portfolio. Walking distance to Gage Park, Schools, Ottawa St Shopping District, Restaurants, Coffee Shops, Escarpment Trails, and Transit. Quick drive to the Red Hill Valley Parkway and QEW. Each unit has in-suite laundry, 2 hydro meters and 2 separate water lines. Main floor & Basement share one hydro meter and one water line. The second and third-floor units have separate hydro and water lines. The upper unit features 2 floors of living space, 3 bedrooms + office, an updated kitchen/bath and a dining room. The main level features 2 bedrooms, an updated kitchen/bath and backyard access. The lower level has 2 bedrooms and an updated kitchen/bath and is accessed through a separate side entrance. New boiler 2022, Interior/exterior paint 2022. Long 5-car private drive and double detached brick car garage for extra parking/storage. Book your showing today! (id:59646)
74 Kenilworth Avenue S
Hamilton, Ontario
3-unit home in a fantastic Delta location! Perfect for house-hackers or to add to your investment portfolio. Walking distance to Gage Park, Schools, Ottawa St Shopping District, Restaurants, Coffee Shops, Escarpment Trails, and Transit. Quick drive to the Red Hill Valley Parkway and QEW. Each unit has in-suite laundry, 2 hydro meters and 2 separate water lines. Main floor & Basement share one hydro meter and one water line. The second and third-floor units have separate hydro and water lines. The upper unit features 2 floors of living space, 3 bedrooms + office, an updated kitchen/bath and a dining room. The main level features 2 bedrooms, an updated kitchen/bath and backyard access. The lower level has 2 bedrooms and an updated kitchen/bath and is accessed through a separate side entrance. New boiler 2022, Interior/exterior paint 2022. Long 5-car private drive and double detached brick car garage for extra parking/storage. Book your showing today! (id:59646)
8029 Silver Street
Caistor Centre, Ontario
Dream of living in the country? This 10 Acre property has it all. A large 2160 SF family home, a shop, a horse barn, a pond, and even a hazelnut tree farm! The 4 bedroom home offers hardwood floors, and an updated kitchen with walnut cabinets, quartz counters, a pot filler over the 36in gas range, and includes all of the high end appliances! The oversized dining room and family room share a 2-way fireplace, perfect for large families and entertaining a crowd. Upstairs has 4 spacious bedrooms and a renovated 4-pc bath, plus a laundry room so big it could be converted into an ensuite. Outside you'll find a wide wrap around porch perfect for spotting deer or taking in the warm glow of country sunsets. The 30'x45' shop had new concrete floors poured in 2021 and is protected with epoxy, offers 3 doors, 200 amp hydro & a newer furnace. The horse barn is a 25'x37' steel clad building with 7 stalls & a tack room, and could use a bit of TLC to be ready for horses or any other livestock you have in mind. Outback is a picturesque pond with a large dock, and a wind turbine that aerates the pond to keep it from freezing. The adjacent pump house manages all of the irrigation lines that water the 400 income producing Hazelnut trees on approx 4 acres, and more irrigation lines laid for future expansion. This unique property has so much to offer for living the country life, come and experience it for yourself! RSA (id:59646)
59 North Street
Goderich, Ontario
LOCATION LOCATION LOCATION! Calling ALL INVESTORS this property is located in the heart of Canada’s Prettiest Town. This 6 plex is close to all Goderich amenities including the downtown square and who doesn’t want to live near the beach. The main floor unit could easily be used as office space with many other offices in the area. This property offers exceptional character and has been well maintained with modern renovations and all fire code requirements. Each unit is separately metered and tenants pay all their own utilities with the exception of heat. There are five 1 bedroom units and one 2 bedroom unit. There is plenty of parking with 8 total spots, 4 per side. This home offers a great sized back yard and shed with hydro for bikes and outdoor lawn equipment. This property has a potential income of over $90,000 annually or live in one unit and rent the rest, or run your own business out of your home and still have plenty of units to rent. Enjoy everything this property has to offer with it’s great location, the 1889 character, the meticulous care that has been put in to all the renovations. Looking for history and charm but with fantastic income potential this is the property for you, DO NOT MISS THIS BEAUTY (id:59646)
34 Baldwin Street
Dundas, Ontario
Circa 1822...you read that right! For over 202 years, this home has been perched on a hill overlooking Baldwin Street and Downtown Dundas. While rich in history and listed as a home of interest, it is not a designated heritage property. This unique property offers an incredible opportunity with over 2800 square feet spread across three floors, including great ceiling height front he walk-out basement. Whether you wish to restore the property to its original grandeur as a spacious single-family home, create a space with income potential, or even consider a new development, the possibilities are vast for the diligent buyer. Located just steps from downtown Dundas, you will find great schools, shops, and nature trails nearby, with a short drive to McMaster University and convenient highway access. Discover the charm and potential of this very special home in an incredibly convenient location. (id:59646)
2208 Red Thorne Avenue
London, Ontario
NO REAR NEIGHBOURS! Elegance and prestige, simplicity and exquisiteness barely describe this 6-year-old beauty in the highly desirable Foxwood Crossing neighbourhood of Lambeth, that backs on to green space full of deer, birds, chipmunks and all kinds of beautiful wildlife. This whole home offers a unique European design from its curb appeal, to the kitchen design to the windows which tilt or fully open. With nearly 2900 sq ft above grade, plus over 1000 finished sq ft below grade, this home is suitable for extended or blended families. Tons of natural light flooding the home, 4 large bedrooms, 3.5 bathrooms, a kitchen fit for any chef with floor to ceiling, modern cabinetry, an extended countertop offering an eat at island, a breakfast area plus a separate dining area, make it perfect to host all your family gatherings. Main floor is also home to a 2-pc bath, laundry room and garden door to the backyard, which backs on to a tranquil and peaceful treed lot. Upstairs are the 3 bedrooms, a full bathroom, plus the primary bedroom with its own ensuite and walk-in closet. There is also space for your home office in the large loft area. The newly finished basement offers a rec room, a 3-piece bath and a rough in kitchen area for future use. You'll also find additional perks such as smart speakers throughout and fully wired HDMI plus a 10w generator for your added piece of mind. Flexible closing date. (id:59646)
13547 6 Line
Halton Hills, Ontario
Unlock the Potential of 13547 Line 6 in Halton Hills! This expansive property presents a unique opportunity for a buyer with vision and expertise to transform it into something truly special. Currently owner-occupied, the home sits on a large lot equipped with owned solar panels, providing eco-friendly power and long-term energy savings. Situated in the scenic and peaceful Limehouse area of Halton Hills, the property offers an ideal setting for those looking for a project with significant upside potential. Whether you’re dreaming of a custom home, a complete renovation, or a fresh development, this property’s possibilities are extensive. A thorough evaluation is recommended to determine your best path forward. Book a showing today to explore the full potential of this promising space and envision the future you could create! (id:59646)
21 Clare Avenue
Hamilton, Ontario
Welcome to 21 Clare Ave! This stunning newly built custom home offers a seamless open-concept design and exquisite modern finishes, all just steps from the beach. As you step inside, you’ll be greeted by an abundance of natural light that fills the space. The chef’s kitchen serves as the heart of the home, featuring a spacious quartz Caesarstone waterfall island, built-in double ovens, an induction cooktop, a dishwasher, and a wine fridge. Engineered hardwood flooring flows throughout, complemented by a striking floating backlit staircase that leads to the second level. Perfect for entertaining, the main floor boasts a generous living room and a dining area designed for family gatherings. Upstairs, you’ll find three well-sized bedrooms and two bathrooms, including a stylish 3-piece Jack and Jill bathroom and a full 4-piece bathroom. Ascend to the third level, where the luxurious master suite awaits. This tranquil retreat includes a spacious 4-piece ensuite with a massive walk-in shower and a soothing soaker tub. Enjoy your morning coffee on the private patio, complete with beautiful views of Lake Ontario. The property features a one-car garage and a private driveway with ample parking. Conveniently located near major highways, shopping, and hospitals, this home is perfect for a growing family. Combining modern aesthetics with everyday functionality, 21 Clare Ave offers the ideal backdrop for your next chapter in life. Don’t miss out on this exceptional opportunity! (id:59646)
90 Larry Crescent
Caledonia, Ontario
Desirable Avalon Community of Caledonia! 2 Storey Brick Home with Double Door Entry. 3 Bedrooms. 2.5 Baths. Main Floor Open Concept Design with 9 Foot Ceilings. Eat in Kitchen Breakfast Island & Stainless Steel Appliances, Open to Dinette Area & Family Room. Sliding Patio Door Leads to Deck & Fenced Yard. Convenient 2 Piece Powder Room & Main Floor Office. Spacious Primary Bedroom, Walk in Closet & Large 4 Piece Ensuite Featuring Walk in Shower & Separate Oversized Soaker Tub. 2nd Bedroom Boasts a Walk in Closet. Bedroom Level Laundry for Added Convenience. Central Air. Rough in Central Vac. Attached Garage with Inside Entry. Relax on Your Covered Wrap Around Veranda. Large Unfinished Lower Level, Ready for Your Finishing Touches! Minutes to Downtown Caledonia! 48 Hours Irrevocable on All Offers. Attach Schedule B & 801. Deposits must be certified cheque or bank draft. Square Footage & Room Sizes Approximate. (id:59646)
150 Main Street W Unit# 316
Hamilton, Ontario
Find your perfect urban retreat at 150 Main Street West, a one bedroom and one bathrom condo nestled near a variety of shopping options, exquisite dining experiences and major transit routes. This prime location offers the convenience and excitement of city living just steps from your door. This 740 square foot condo wows with high-end finishes and a rare private terrace, where you can enjoy stunning city views. The open-concept layout and modern design create a sophisticated ambiance that is both stylish and comfortable. Enjoy premium amenities like a spacious party room for your social gatherings, a state-of-the-art fitness center to meet all your workout needs, a rooftop pool with panoramic views, and a concierge service for an unparalleled living experience. Ideal for students, professionals, and city dwellers alike, this condo provides the perfect combination of luxury and convenience, making it a fantastic choice for anyone looking to live in the heart of the city! Don’t be TOO LATE*! *REG TM. RSA. (id:59646)
690 King Street W Unit# 522
Kitchener, Ontario
Welcome to 690 King Street West, your next chapter in the heart of the Downtown Uptown core! Take advantage of one of the largest condo units in all of DTK with 951 square feet of well appointed living space. Enjoy the bright, clean and modern finishes in the open concept kitchen with an island perfect for hosting and cooking, stainless steel appliances and quartz stone countertops. The floor to ceiling windows allow for natural light to shine throughout while giving you a view of the city. The oversized living area is perfect for hosting, relaxing, and can be converted into the perfect work from home space! The master bedroom features a walk in closet, and the bathroom features a beautiful glass shower with porcelain and quartz finishes. No need to compromise on laundry - this unit comes with a full size stackable washer/dryer too! There is also an exclusive use locker and an exclusive use underground parking spot included. This unit location is prime as it is between Waterloo and Kitchener's Downtown where you will find many pubs, restaurants and shopping. Leave your car at home and hop on the new LRT which is right outside your door. The new Google Offices are a few minutes walking distance as are the University of Waterloo School of Pharmacy, McMaster's School of Medicine, Communitech and many other Innovation Tech Offices. Midtown is surrounded by new Condo Buildings but the square footage of this unit is unique and is hard to beat and most likely won't be seen again. Book your private showing today! (id:59646)
160 Densmore Road Unit# 301
Cobourg, Ontario
Newly Built Condo Townhouse in Cobourg – Modern Living at Its Finest Welcome to this stunning, brand-new condo townhouse in the heart of Cobourg! This beautifully designed 2-bedroom, 2-bathroom home spans 1,040 square feet and offers bright, sunny, one-level living that’s ideal for both first-time homebuyers and those looking to downsize. Step into a contemporary open floor plan featuring an abundance of natural light and high-end finishes throughout. The kitchen is a true highlight, showcasing sleek stainless steel appliances and an oversized island perfect for cooking, entertaining, and casual dining. Relax in the spacious living area or step out onto the inviting patio at the front of the home, an ideal spot for enjoying your morning coffee or unwinding in the evening. Convenience is key with this property’s prime location. You’re just minutes from Cobourg Beach, where you can indulge in sun-soaked days by the water. Explore the charming town of Cobourg with its array of delightful cafes, restaurants, and boutique shops. Plus, major highways are easily accessible, making commuting a breeze. This condo townhouse combines modern comfort with a fantastic location—perfect for those looking to start fresh or simplify their lifestyle. Don’t miss this opportunity to own a new home in a vibrant and welcoming community. Schedule your visit today and experience all that this beautiful property has to offer! (id:59646)
9 West Street
St. George, Ontario
Nestled in the heart of charming St. George, Ontario, this home beckons to you with its historic charm and all the modern comforts of today. From the moment you step onto the wraparound porch, you are greeted by the warmth of this home. This 3-bedroom, 2-bath beauty is a delightful blend of old-world and contemporary upgrades. As you enter the front parlour you will find a warm and cozy area to entertain family and friends.The dining room you will find hardwood floors with plenty room for all those holiday dinners and nights of entertaining guests. On the main floor you will also find an office den, a two piece powder room and laundry area for your ultimate convenience. Make your way into the eat in kitchen with beautiful cabinetry and granite countertops and a massive walk in pantry .Directly off the kitchen you will find the elevated deck with a hottub which overlooks the expansive backyard that backs onto even more green space. Make your way up the split staircase you will find to the left your own private primary with vaulted ceilings, walk-in closet, skylight, balcony and a 3 pc ensuite bath room. On the left side of the upstairs you will find two more ample bedrooms, den and a 4 pc bath.The basement has a completely finished family room with a bar to hang out with friends and watch a movie or the big game.The other half offers tonnes of room for storage and utilities.Step outside to the huge concrete driveway with plenty of parking options that leads you to the pièce de résistance—a massive, lofted detached garage that’s a hobbyist’s dream with plenty of room for vehicles, a workshop, and endless storage, the possibilities are limitless. The lofted and heated space above is a blank canvas awaiting your vision—whether a studio, office, or a personal retreat.This charming home, with all of its echoes to the past and updated features, is more than a residence—it’s a piece of history in one of Ontario’s most quaint and welcoming communities. (id:59646)
8 Thornhill Avenue
Vaughan, Ontario
Exquisite residence by Greenpark in the prestigious Uplands neighborhood, moments from Thornhill Golf Club. Built in 2012, this modern contemporary home features soaring ceilings, marble and hardwood floors, and a refined neutral palette. The glass and silver staircase highlights the gourmet kitchen with a butlers servery and two-way gas fireplace to the family room. The mezzanine level offers a sports lounge with a wet bar. The spacious master retreat includes a luxurious ensuite. The lower level boasts a home spa with an exercise room, sauna, and juice bar leading to a backyard with a world-class deck and lap pool. Situated in one of Thornhills most exclusive communities, this iconic address provides convenient access to top schools, parks, golf courses, and major highways 407, 400, and 404. (id:59646)
3651 Vandorf Side Road
Whitchurch-Stouffville, Ontario
Experience the pinnacle of modern luxury at 3651 Vandorf Side Road, a secluded 10-acre estate featuring a stunning 4,700 square foot home built in 2020. The property is accessed via a winding road, ensuring the ultimate in privacy and tranquility. This three-bedroom masterpiece is designed for both comfort and sophistication, with a spacious layout and top-of-the-line finishes. Unfinished 1100sf above garage with plumbing R/I. The gourmet kitchen, crafted by Florentine Kitchens, is a chefs dream, boasting two islands, a Wolf gas burner, an induction stovetop, two 36-inch Sub-Zero refrigerators, and two dishwashers. The main floor also features a wine cellar with a capacity for 470 bottles, perfect for connoisseurs. The homes striking 24-foot ceiling height in the main living area creates an open, airy feel, while 10-foot ceilings throughout the main floor and upstairs (with some areas featuring 9-foot ceilings) add to the sense of space. The master suite is a luxurious retreat, with a spa-inspired ensuite and a private balcony complete with a hot tub. The estate also features three serene ponds, one with a cabana area perfect for relaxation or entertaining. The 3-car tandem garage can accommodate up to seven vehicles, catering to car enthusiasts. For added security 22KW Generac back up generator to power entire house including garage. (id:59646)
239 Jolliffe Avenue
Rockwood, Ontario
Your dream home awaits! Nestled on a peaceful street in sought after Rockwood, this rare turnkey gem offers the perfect starter or investment opportunity. Overlooking lush green space, the charming front porch is ideal for enjoying your morning coffee. Inside, this updated and well-constructed 3-bedroom, 4 bath home features an airy open-concept design, showcasing wonderful engineered hardwood flooring thought out the main floor. The bright kitchen boasts quartz countertops, stainless steel appliances, a peninsula island, and a door leading to a large balcony. The spacious primary bedroom includes a 3- piece ensuite and a large walk-in closet. The finished lower level provides a recreation room that walks out to the rear yard. With low-maintenance outdoor spaces, you'll love relaxing on your sunny back balcony in your spare time. Conveniently located near schools, shopping, parks & trails, this home is perfect for your family. Come see it today and make it yours! (id:59646)
90 Hedge Lawn Drive
Grimsby, Ontario
ESCARPMENT VIEWS & LUXURY LIVING!! MUST-SEE GRIMSBY HOME! Step onto the charming wrap-around front porch and take in the breathtaking escarpment views that will steal your heart! This incredible home offers two distinct yard spaces, each with its own stunning view, creating the perfect outdoor escape. The beautifully manicured lot has underground sprinklers and is filled with mature landscaping, offering lush spaces perfect for relaxing or entertaining. Love the outdoors? Enjoy picturesque escarpment walks down winding roads in this vibrant and active neighbourhood. Inside, this fully finished home is designed with luxury in mind. Soaring 2 storey vaulted ceilings, built-in cabinetry, and a floor-to-ceiling stone fireplace provide warmth and elegance. The custom kitchen is a true showpiece, ideal for both daily living and hosting gatherings. With 4+1 spacious bedrooms and 4 elegant bathrooms, this home ensures your family has all the space and comfort they need. Surrounded by award winning wineries and restaurants, multiple schools, parks and lake front vibes, this is the dream location you’ve been waiting for! QEW access is quick and easy, this extraordinary Grimsby home won’t last long. (id:59646)
170 Terrace Drive Unit# Upper
Hamilton, Ontario
Welcome Home! This fully renovated 3 bedroom, 1 bathroom Upper unit awaits you. When you first walk in you will notice the beautiful luxury floor throughout (carpet-free), a spacious open concept living area and a kitchen featuring quartz countertops and ceramic backsplash that features brand-new stainless-steel appliances. The upgrades don't stop, the unit has brand new Washer laundry, 3 spacious bedrooms, and bathroom. This unit comes with two off-street parking spots as well as shared backyard (id:59646)
454 Mayzel Road
Burlington, Ontario
Attention frst-time home buyers and investors! This charming bungalow, located off New Street and just a short walk from downtown Burlington, offers an exceptional opportunity. The newly upgraded main level features three bedrooms and two full bathrooms, complemented by a modern kitchen with stainless steel appliances and stylish pot lights throughout. The lower level presents income potential with a walk-up basement, separate entrance, and two additional kitchens, providing endless possibilities. Conveniently close to all amenities and only a 15-minute walk to downtown Burlington and Spencer Park, this home is a must-see. Don't miss your chance to own this gem schedule a viewing today! (id:59646)
170 Terrace Drive Unit# Lower
Hamilton, Ontario
Welcome Home! Gorgeous and bright Legal Lower 2 bedroom 1 bath unit! A private side entrance takes you this renovated and beautiful space. Open concept Layout. The Brand new kitchen, subway tile backsplash and electric stove! Ensuite laundry, vinyl flooring, and decorated in soft neutral tones , make this fresh space move in ready. Looking for a quiet A+ tenant. Credit check, employment letter and references required. Minimum one year lease term. (id:59646)
189 Roxborough Avenue
Hamilton, Ontario
Welcome to 189 Roxborough Avenue! A quaint 2 story, three-bedroom home with parking in the heart of the tight-knit family-oriented Crown Point neighborhood, just steps from Ottawa Street’s boutique shops, vibrant restaurants, farmers market, and coffee shops. Enjoy the large covered front porch to relax ot entertain on. Then step inside to find a bright, inviting layout that blends historic charm and rich wood character and with a modern revitalized kitchen boasting Quartz counter-tops with undermount double sink, subway tile backsplash, stainless steel appliances, pantry, and storage closet. The partially finished basement has great potential with a separate entrance and toilet rough-in. Updates include new electric panel and wiring throughout the home in 2016 (receipts available), new front bedroom windows in 2024, kitchen refreshed in 2020, new shingles in 2017, updated light fixtures and freshly painted interior (2024) throughout. This property is ideally located near Tim Hortons Field, Bernie Custis High School, Jimmy Thompson Memorial Pool, Bernie Morelli Rec Centre, Centre Mall, Nikola Tesla Boulevard, grocery stores, churches, public transit, and Gage Park which offers festivals, a bandshell, playgrounds, a greenhouse and much more. Experience central living at its finest with easy access to everything you need for a comfortable and connected lifestyle. (id:59646)
120 Catharine Street S
Hamilton, Ontario
Attention Builders & Developers. Development Opportunity in Corktown, on Augusta St. *ZONED - E-3 DISTRICT - HIGH DENSITY MULTIPLE DWELLINGS* There is also the opportunity to use or lease the office building while you wait for your approvals. (id:59646)
250 Scarlett Road Unit# 2012
Toronto, Ontario
Experience luxury living in this beautifully renovated penthouse at Lambton Square! This stunning 2-bedroom, 2-bathroom home features over 1000 square feet of sunlit space, with breathtaking, unobstructed views of the prestigious Lambton Golf and Country Club. Meticulously maintained and upgraded, it includes a new HVAC system, oversized patio door & windows, hardwood floors, renovated kitchen with granite counters and stainless steel appliances, 2 renovated bathrooms and freshly painted interiors. Enjoy resort-like amenities such as a pool, bike storage, sauna, workshop, library, car wash, visitor parking, a locker, gym, electric BBQs, and pet-friendly policies. Conveniently located within walking distance to parks, the Humber River, and various amenities, this home offers a central location with easy transit access (1 bus to subway/Bloor West/Junction). The all-inclusive maintenance fee covers heat, central A/C, hydro, water, cable TV, and parking. Million dollar Views!!! WOW! (id:59646)
18 Ilona Court
Brantford, Ontario
Welcome to this spacious raised ranch custom built bungalow, set on an expansive pie-shaped lot! Over 1/2 acre of mature trees offering privacy and room for a pool or your perfect backyard oasis. Located on a quiet court in a sought-after neighborhood, this home is perfect for families, with easy access to Hwy 403, shopping, and the Wayne Gretzky Sports Centre. Original owners have meticulously maintained this home. Offering parking for 4+ cars and a garage, a cement front walkway, and a welcoming large front porch. Step inside to the soaring foyer, open to a light-filled living and dining space with hardwood floors throughout. The custom kitchen features ample oak cabinetry, recent countertops, stainless steel appliances, a breakfast bar, and tile floors, with a sliding door to a stunning 2-tier deck, hot tub, fire pit, and beautifully landscaped yard. The main-level primary suite includes hardwood floors, while the main 4-piece bath offers double sinks. The semi-finished lower level, ideal for an in-law suite, has a separate entrance, great room with laminate flooring and a cozy wood-burning fireplace, an additional bedroom and full bath. Key updates include newer windows, gas furnace (2020), and A/C (2021). Don't miss this gem. (id:59646)
95 Kenesky Drive Drive
Hamilton, Ontario
Welcome to 95 Kenesky Drive in Waterdown ! This Semi-Detached Home Features 3 Bedrooms, 2.5 Bathrooms in a family Friendly neighbourhood. The Property includes Single Car Garage and front driveway. Open Concept Living/Dining and Kitchen Area filled with Natural Light. The Kitchen includes a functional cabinet layout and Large Centre Island over looking the living room. Stairs lead to the 2nd Floor, where an Oversized Master Bedroom awaits a 4pc Ensuite Featuring a soaker tub and separate shower and a Walk In Closet. Additionally the 2nd Floor also has two more generously sized bedrooms and a family room with a fireplace. Showings will require a minimum of 24 hours notice. SELLER WILL NOT RESPOND TO OFFERS BEFORE SEPT 25TH 2024. ALLOW 72 HOURS IRREVOCABLE. SELLER'S SCHEDULES TO ACCOMPANY ALL OFFERS. BUYERS TO VERIFY SQUARE FOOTAGE, ROOM SIZES,TAXES, RENTAL EQUIPMENT, PARKING AND ANY FEES. (id:59646)
228 Edgar Bonner Avenue
Rockwood, Ontario
Stunning 4 bedrooms, 2+1 baths family home located in desirable Rockwood. Hardwood floors & zebra blinds throughout main & upper levels. The main floor has 9' ceilings. Open concept features a bright Great Room with cozy gas fireplace, an eat-in kitchen & breakfast area with walk-out to rear garden & deck. Gorgeous kitchen comes complete with white cabinets, large centre island/convenient breakfast bar, custom backsplash, smooth ceilings & good quality appliances. Wood stairs leads to upper level featuring 4 good sized bedrooms, 4 pc main bath & 5 pc ensuite bath with separate shower & double sinks. There is also a convenient 2nd floor laundry. Rear garden offers entertainment sized deck with gazebo, BBQ area & backing onto green/open space for total privacy. Good sized unspoiled basement with rough-in bath is waiting for your finishes. Double car garage with additional parking for 2 cars on driveway. This quiet family oriented community offers:- conservation area, walking/cycling trails, playground, schools, shopping & restaurants. (id:59646)
478 Trillium Drive
Oakville, Ontario
Huge Lot!! Great Location! Attention Investors, Builders, and Renovators! This 3-bedroom brick home in prime West Oakville offers great value and endless possibilities. Situated on a large lot, it provides the ideal opportunity for redevelopment or customization. The home features hardwood floors throughout and a side entrance to the basement, perfect for those considering additional living space or an income suite. The mature neighborhood is known for its towering trees and well-established charm, surrounded by upscale new builds that enhance the area’s appeal. Whether you're looking to move in, renovate, or build your dream home, this property offers the flexibility to suit your vision. With superior frontage and ample space for potential expansion, it's a dream location for your next project. Conveniently located near schools, shopping, transit, and major highways, including just 5 minutes to the QEW and 13 minutes to Oakville Trafalgar Memorial Hospital, this property is situated among multimillion-dollar custom homes. (id:59646)
8 Camelot Drive
Hamilton, Ontario
This well-maintained home features a charming and spacious layout suited for comfortable living. Located in the desirable Lawfield neighborhood, the property boasts three sizable bedrooms and two full bathrooms, providing ample space for families or guests. The main bathroom is thoughtfully designed with a double sink, offering convenience and extra counter space. One of the standout features of this home is the walkout access to the backyard from the lower level, perfect for outdoor entertaining or enjoying a quiet evening outdoors. Additional perks include a single car garage for secure parking and extra storage space. This property truly combines functionality and beauty, making it an ideal choice for buyers seeking a welcoming and well-kept home. Don’t miss out on this lovely property in a family oriented neighborhood. (id:59646)
30 Springfield Crescent
London, Ontario
It's no secret that Byron Village is consistently ranked as the top neighbourhood in London Ontario! This impeccably kept 4 Bedroom , 3 Bathroom home is a must see if you're looking for something truly special. With its spacious layout and two car garage this home is ideal for families of all sizes. Imagine yourself entertaining family and friends on the back deck in a private fully fenced yard or enjoying a morning coffee on your covered front porch. Springfield is a quiet family friendly crescent that backs onto the Warbler Woods ESA, for those who enjoy hiking on nature trails. A great quiet street in a thriving village like setting. Whether it's the top rated at schools, parks and trails or close access to Boler Mountain Ski Resort (2 streets away) and Springbank Gardens; there is something special going on in the Village. This could be a great opportunity for you and your family to experience everything Byron has to offer! (id:59646)
53 Thompson Drive
Guelph, Ontario
The Perfect East end location! 4 bedrooms up (with potential for a 5th bedroom!), three 4pc baths, a 3pc bath & a powder room! 2521 sq ft of finished living space including the basement. Nestled on a quiet crescent just steps from numerous trails and parks, you will appreciate the quiet enjoyment of this perfect neighbourhood. From the welcoming curb appeal to all corners of the interior, everyone will have the space theyve been looking forward to. Enter the home from the nicely sized porch and you will find yourself in the spacious entry which nicely accommodates friends and family. The 20x12 ft living room makes unwinding at the end of the day easy for everyone. The kitchen offers ample counter space, lazy Suzan, raised breakfast bar & plenty of cupboard space. The dining room boasts the perfect amount of space for family dinners. Also on this level is a 2pc bathroom. Upstairs are the large primary bedroom with walk in closet and ensuite 4pc bath. The second bedroom ALSO OFFERS AN ENSUITE 4pc bath! Still on this level are two more bedrooms (YES 4 BEDROOMS) and another 4pc family bath. No fighting for bathroom time in this home! The finished basement offers a family room, office (potentially a future 5th bedroom), 3pc bath, enclosed utility room, & laundry room with access to a handy cold cellar. Don't forget the double wide driveway and attached single garage! Outside you have a lovely front porch to enjoy and a fully fenced backyard featuring a patio, mature trees, daffodils which are just popping up, lily of the valley, roses, and blueberries, plus a garden space ready for you to plant your summer harvest. There's a lot to say for a floor plan this well thought out, giving space for a large family who needs extra elbow room, or the family who needs additional rooms for home offices and school projects. Combine the space and layout with the fabulous location and you have a real jewel to call home. Furnace and AC 2022, Hot Water Heater 2019. (id:59646)
15 Queen Street S Unit# 1411
Hamilton, Ontario
Welcome To Platinum Condos, 24 Story Building Downtown Near Hess Village. Gorgeous 2 Bed, 2 Bath Unit with Soaring 9' Ceilings 846 Sq. Ft. 1 Parking Spot & A Storage Locker. This Amazing Unit Features Open Concept Living and Dining, Stone Top Centre Island in the Kitchen With Stainless Steel Appliances. Open Balcony with Expansive Views of Lake Ontario. Primary Bedroom with Ensuite Incredible Amenities: Rooftop Terrace, Podium Level Retail, Gym, Yoga Deck and Party Room. Close to Transit, Hospitals, Breweries, Restaurants & Cafes (id:59646)
80 Upper Paradise Road
Hamilton, Ontario
PRIME WEST MOUNTAIN LOCATION – A RARE GEM! Nestled in a picturesque, mature, and quiet neighbourhood, this beautifully updated 3+1 bedroom, 2-bathroom home offers the perfect blend of comfort, style, and convenience. Just steps away from the Chedoke Steps and Chedoke Golf Course, outdoor enthusiasts will love the scenic surroundings. As you step inside, you’re welcomed by a bright and spacious layout. The home features an updated eat-in kitchen with stainless steel appliances, providing the perfect space for family meals and entertaining. A separate dining room offers a more formal setting for dinner parties or holiday gatherings. The living room, featuring a cozy fireplace, is an inviting space to relax and unwind after a long day. A rare find on the main floor is the expansive family/great room, flooded with natural light from large windows that overlook the private, fenced yard. Step outside to the oversized resurfaced deck, ideal for outdoor entertaining, barbecues, or simply enjoying the peaceful setting. The finished lower level offers a flexible living space with a separate walk-up entrance, providing excellent potential for an in-law suite or guest accommodation. Additional highlights include spacious principal rooms, an attached garage, and new shingles (2024) with a 10-year warranty, offering peace of mind for years to come. This is a must-see property for those seeking a serene, family-friendly location, while still being close to all amenities. Don’t miss the opportunity to own this exceptional home in one of West Mountain’s most desirable areas! (id:59646)
802 King Street W Unit# 5
Hamilton, Ontario
West end co-op apartment move in ready. Quiet and well maintained building. Unit is freshly painted and clean. Inexpensive living in a prime neighbourhood near parks and nature trails. On a public transit route, and just a short walk to many amenities including Westdale Village and McMaster University. A short drive to Highway 403 access. Offers to be conditional on Board approval. (id:59646)
4519 Concord Place
Burlington, Ontario
Charming 3-level backsplit in the SOUGHT-AFTER Shoreacres neighbourhood! This 3+1 bedroom, 2.5 bathroom home has over 2100 sq ft, in-ground pool and impeccably maintained by the original owner! This home marries past & present wonderfully as all the updates that have been done still leave room for so much charm. The main floor features a two-toned kitchen with granite countertops, stainless steel appliances, glass pocket doors & is adjacent to the dining area with hardwood floors and wainscoting. A sunken living room with gorgeous high ceilings & a cozy double-sided gas fireplace adding the perfect ambience to this space, the other side of the fireplace can be enjoyed in the family room which spans the entire back of the home & features a double glass French door walkout to the backyard. This level also features a servery/bar off to the right, with a wine fridge, bar fridge, custom black cabinetry with a rich granite countertop, & stainless steel sink. This level is complete with a powder room with a custom vanity and an office that has the potential to be used as a fourth bedroom. Going up the extra wide wood staircase the second level offers 3 spacious bedrooms, each with updated windows and hardwood floors, 5-piece bathroom with double vanity & pot lights. At the end of the hallway sits the primary bedroom, with a 3-piece ensuite & 3 closets. The basement is partially finished with vinyl flooring in the laundry room with added storage, pot lights and recreation space. The exterior of the home has been wonderfully planned, a Japanese Maple tree, beach tree, pot lights & recently painted siding add to the curb appeal, the backyard features a patterned concrete patio & continues to a pool bordered with exposed aggregate, three lounge areas, surrounded by manicured gardens & has North, East & South exposure for sun all day! All of this property sits in the esteemed Shoreacres neighbourhood, close to Lake Ontario, all amenities & all major highways. (id:59646)
15 Penlake Court Unit# Lower
Hamilton, Ontario
Utilities included in the price, (id:59646)
234 East Avenue N
Hamilton, Ontario
Welcome to 234 East Avenue North. This character-filled brick bungalow is the perfect opportunity for first-time buyers or downsizers looking for one-floor living in a vibrant neighborhood. The main floor features a dining room with ornamental fireplace, an oversized living room with plenty of layout flexibility, 2 bedrooms, 1.5 bath and a tasteful modern kitchen with heated floors, exposed brick and high-end appliances - Fisher & Paykel fridge and stove. Off the kitchen you'll find a finished sunroom and access to a backyard that's just waiting for the new owner to exercise their green thumb. A powered detached garage and laneway space offers workshop and/or parking options. 234 East Avenue North is located in the wonderful and quickly developing neighbourhood of Landsdale. Highly walkable and just steps from the General Hospital and a host of incredible local businesses like Motel, Comma Café, Verlan Creperie, Wildcat Tavern, Maisy's Pearl Oyster Purveyors, Barton Lettuce, Crumbled, Barton Salumeria and easy access to transit, West Harbour GO. Updates during ownership include; wiring, roof, boiler, kitchen reno, paint, light fixtures. Offers anytime, don't delay. (id:59646)
1425 Ghent Avenue Unit# 901
Burlington, Ontario
Welcome Home to your updated Sub-Penthouse right in the heart of Downton Burlington! Bright and open 2 Bedroom 9th Floor unit with 975sq ft of living space plus large balcony, complete with an updated kitchen, granite counters, stainless steel appliances and breakfast bar with pass thru window to balcony and sensational northern views of the Escarpment. 2 large bedrooms with generous sized closets, updated 4pc bathroom with tub/shower combo and vanity. In-suite-laundry with full size washer and dryer, large in-suite storage locker, California drop down ceilings, new flooring, freshly painted, large bright widows throughout the unit. Relax and enjoy your private and elegant outdoor space with loads of afternoon sun and unobstructed views of the Escarpment! 1 underground parking spot included & located right by the entry door. Easy living with all the utilities in the condo fees (including cable and internet!), allowing you to relish in the simplicity of everyday life. Elevate your lifestyle and seize the opportunity to make this exceptional condo your own. Indulge in the epitome of turnkey living, where every detail harmonizes to create a haven you'll be proud to call home. Experience the pinnacle of Burlington living Live For Culture. Live To Be Active. Live What You Love. Live Here! (id:59646)
15 Penlake Court Unit# Upper
Hamilton, Ontario
Utilities included in the price, UPPER LEVEL ONLY. Beautiful Original Well Maintained Bungalow on a Court, with a Beautiful Backyard overlooking a forest. 1 minute away from Westcliffe Mall (id:59646)

