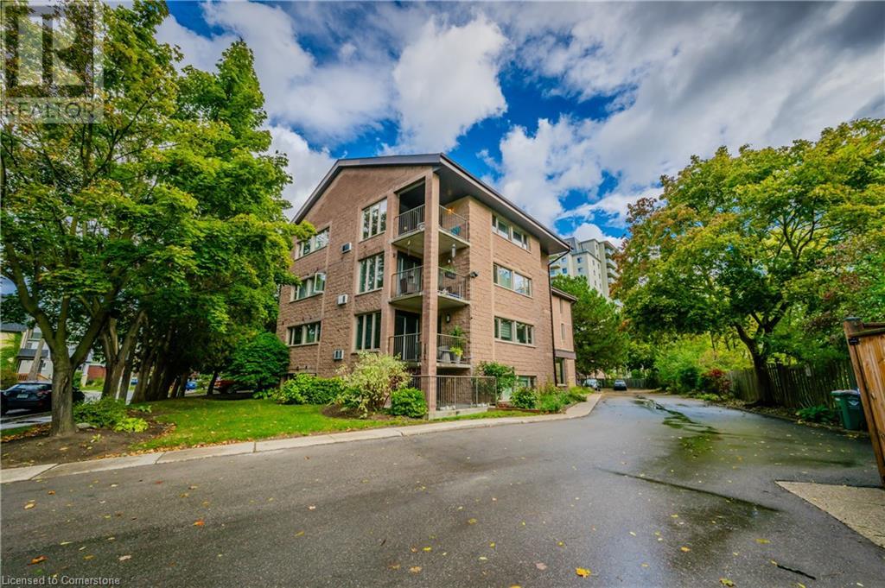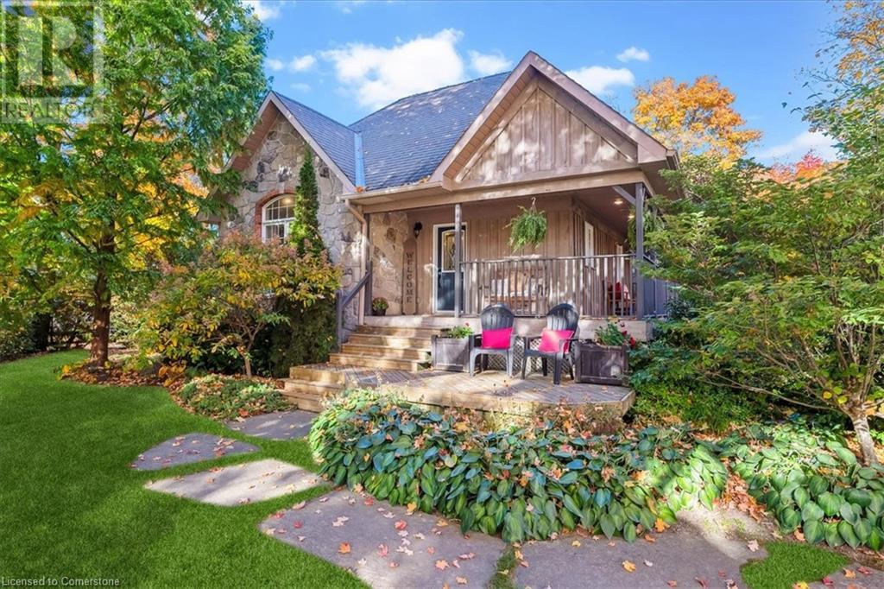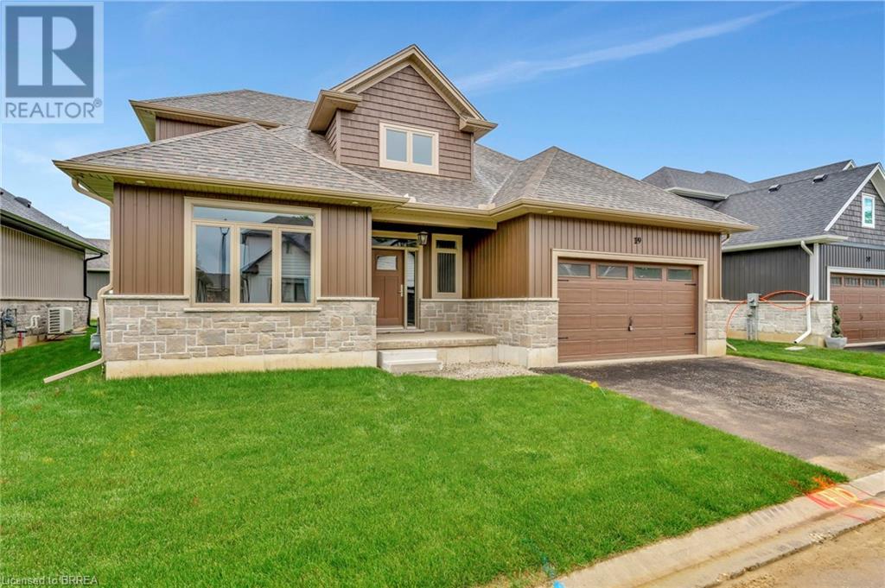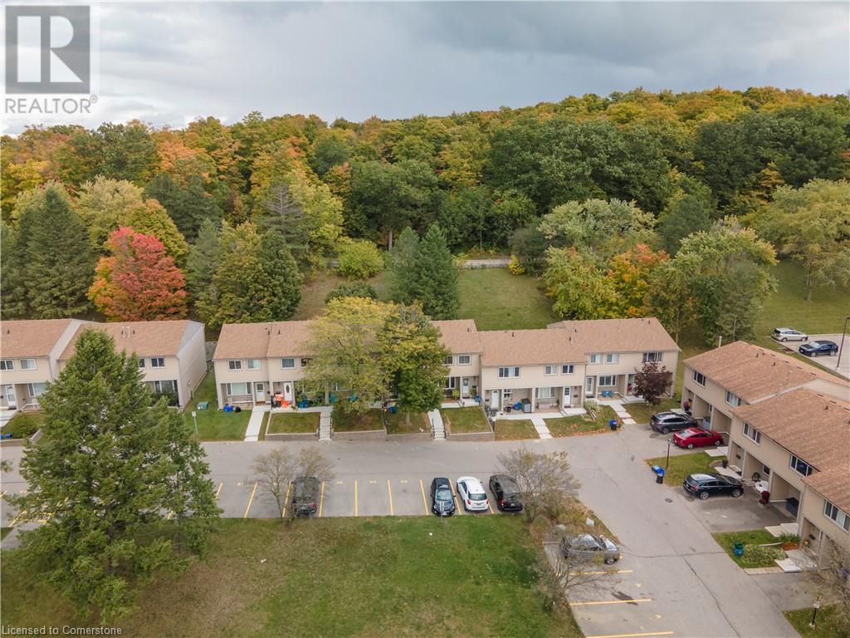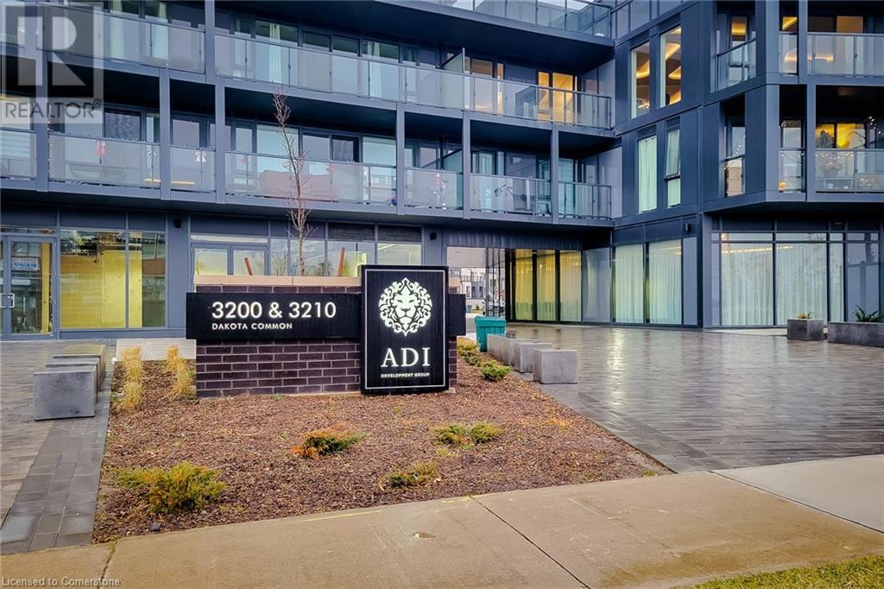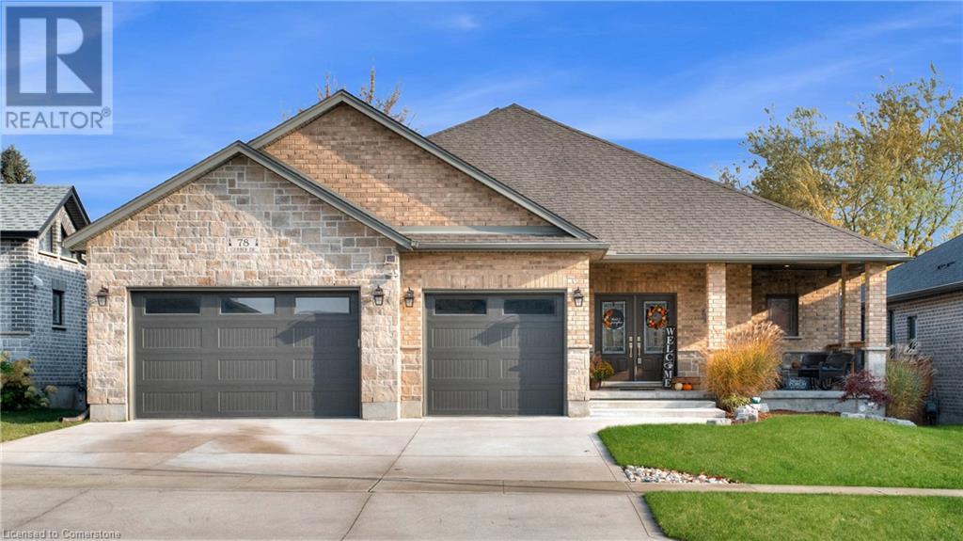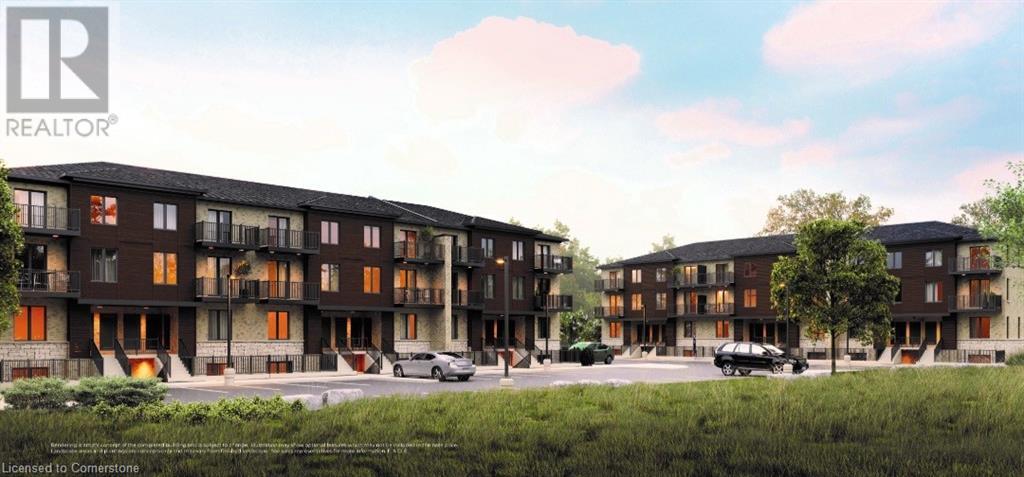181 David Street Unit# 4a
Kitchener, Ontario
Paradise found on this Upper Level Condo overlooking the Iron Horse Trail, steps from Victoria Park and Downtown Kitchener. Easy 2.5 flights upstairs to this lovely open concept condo with vaulted ceilings, updated gourmet kitchen, large principle room with ensuite (soaker tub & stand alone shower). 2nd bedroom & 2nd full bathroom. Don't miss this opportunity to own in this quiet condo with only 2 condos per floor, 8 units in total. Take the Stairway to Heaven! (id:59646)
5129 Mount Nemo Crescent
Burlington, Ontario
Discover this fabulous 4-level backsplit, a true gem nestled on a tranquil crescent in North Burlington. From the moment you step inside, you'll be greeted by a warm and cozy atmosphere, making this house feel like home. Boasting 4 spacious bedrooms, 3 bathrooms, and a bright, open-concept layout perfect for family living. Featuring a beautiful eat-in kitchen with a walk-in pantry, a family room with a cozy fireplace, and a primary bedroom retreat with a 4-piece ensuite and walk-in closet. The basement contains a recreation room, 4th bedroom, and a separate entrance to the backyard. This property is beautifully landscaped, with stunning natural stone walkways, lush gardens, and a wrap-around porch creating a serene outdoor space to unwind. A bonus 711sqft coach house located at the back of the property would be perfect for a home-based business, theater room, gym, or creative studio. The possibilities are endless! Updates include: 3-piece bathroom (2024), on demand water heater (2024), lower level custom built-in closets (2024), fridge & microwave (2024), kitchen renovation (2022), stove (2022), new well pump (2022), new well tank (2022), new septic pump (2022). (id:59646)
357 Hunter Street W Unit# 13
Hamilton, Ontario
RARELY AVAILABLE ALLENBY LOFTS condo available for lease! Located in the heart of Kirkendall & steps to Locke Village offers lifestyle and nostalgia at it's best! Originally a historic 1900 Hamilton school house, this building was converted in 2002 into a boutique residential 3-storey building w/ a total of 18 units only. Boasting over 1160 sq. ft. of living space with a spacious primary bedroom, 4-piece bath, and an open-concept kitchen w/ Island & is open to the living and dining room. Features 12' ceilings, exposed brick, rustic beams and ductwork, and a gas fireplace. Over-sized windows offer lots of natural light & an open airy feel. *spacious Primary bedroom w armoire, a 4-pce bath & In-suite laundry! Includes all appliances, 1 exclusive parking space + access to a rooftop patio w/ unobstructed panoramic views of the city & sunset views escarpment! Stroll to the trendy shops, Restaurants, and Cafes of vibrant Locke Street. Minutes to the GO pickup, bus & transit routes, Golf, Conservation trails, MAC, hospitals & the amenities you want. A+ tenant. Tenant pays Hydro, Gas, Tenant contents insurance. No smokers. Minimum 1 year lease (up to 2 yrs), available Jan.1/2025. (id:59646)
24 Bricker Court
Brantford, Ontario
Location, Location, Location! Welcome home to 24 Bricker Court - a beautiful bungalow in the family friendly neighbourhood of West Brant. This adorable home offers 2+1 bedrooms, 2 full bathrooms, an attached single car garage, a walk-out basement and is located on a quiet court! This prime location features a serene pond behind the home, offering complete privacy with no rear neighbours, and is just steps away from scenic trails. Step inside your bright foyer with access to your garage. The living room & dining room combination is welcoming with a large window and plenty of room for entertaining guests. Steps away is a well-appointed kitchen, offering dinette space, ample cupboard and counter space and sliding doors to a large back deck, the perfect place to enjoy your morning coffee. A bright and spacious primary bedroom is not far away with double closets. Another nice sized bedroom and 4-piece bathroom completes the main floor. Downstairs you'll find even more room to stretch out and enjoy! This basement features a spacious recreation room with a walk-out to the backyard. The basement also offers a third large bedroom and 4-piece bathroom. The basement is complete with the utility room/ storage room and a large laundry room with a second door to the backyard. This is one you will not want to miss! (id:59646)
15 Freeman Place
Hamilton, Ontario
One of the kind opportunity to own a spectacular legal non-conforming duplex in the premier South Durand neighborhood. Only steps to St Joe’s, this home features three units which are always highly sought after by professionals. Loaded with systems upgrades and full of charm, this 124 year old beauty has soaring ceilings, original detailing and fantastic workmanship throughout. Clocking in with a total of 8 bedrooms and five bathrooms, this home could operate as an excellent moneymaker, a home hack for growing families, or could be repurposed back to its original 2 1/2 story glory. The main floor unit features over 1600sf of living space, larger than most downtown condos, finished with an upgraded kitchen with stone counters and stainless appliances, California shutters, and a private primary suite with ensuite, double closets and private access to a covered patio. Gorgeous perennial gardens, two rooftop patios, a private entrance to the Junior basement suite with its own covered deck, and loads of parking. Upgrades include a total rewire (complete 2017), hardwired smoke and carbon monoxide detectors (2017), upgrades to plumbing, new windows(2018-2022), new boiler. View the floorplans for the full layout don’t overlook the fully screened in sunporch, decorative fireplace with original 1900s mantle, and so much additional basement storage. Two laundry rooms, two Hydro meters, prestigious neighbours. Previous annual rental total $85,800. BUY BRICKS! Welcome home to Freeman! (id:59646)
68 Cedar Street Unit# 19
Paris, Ontario
Construction is now complete at Cedarlane in Paris, there are now only three homes remaining out of 20, and they are move in ready. This Bungaloft offers 1693 sf on the main floor, with raised ceilings, large and welcoming foyer, beautiful great room, large kitchen island, walk in closets, main floor laundry, primary bedroom with ensuite, two other bedrooms with main floor bath. The extra wide stairs take you to an additional 400 sf of loft area which includes a large bedroom and full bath. Covered porch both front and back, with double car garage. This custom built home is complete and ready for you to move in. Looking forward to seeing you in your new home. (id:59646)
735 2nd Concession Ntr Road
Norfolk, Ontario
Country Oasis minutes from Town! Located just outside of Tillsonburg, ON this property offers the best of both worlds - tranquility + easy access to all amenities. Inside you'll be totally impressed by this spacious and well maintained home. Large windows offering loads of natural light showcase the 3 bedrooms, 2 baths, open concept kitchen, spacious living room, dedicated dining room, finished basement with recreation room AND an abundance of storage. The basement also features an option for a 4th bedroom PLUS office space. There's also an oversized double car garage with access to and from the mud room. Outside is equally impressive on this 0.47 acre lot; The rear yard is spacious and backing onto a field affording year round privacy. Across the road out front is vacant farm land, too! Privacy from the deck, rear yard and front porch. Simply enjoy playing, entertaining, relaxing or raising a family at this wonderful home and property. Looking to check all the boxes? This home truly offers that. (id:59646)
15 Green Valley Drive Unit# 27
Kitchener, Ontario
Welcome home to this move in ready townhouse in a superb location in Pioneer Park, Kitchener. Enjoy being minutes from highway 401 and Conestoga College, while being able to walk/hike along the Grand River Conservation Trails, play baseball at the new Upper Canada Park and Sports Field, walk to grab groceries, or dine at restaurants . Very spacious with over 1500 square feet of finished living space with 3 large bedrooms and 1.5 baths. Updates include new engineered hardwood flooring upstairs, newer washer/dryer, and freshly painted. Through the open concept living room and dining room, you are able to enjoy your private fully fenced in outdoor space perfect for barbequing and entertaining. You can grow some vegetables and enjoy the mature raspberry bushes already there. The finished basement offers plenty of space to relax and play games or watch tv in the rec room. Low condo fees, tons of visitor parking, and no outdoor maintenance required as your snow shovelling and lawns/gardens are professionally serviced. This affordable townhouse has been very well maintained and shows exceptionally well. Call today for your private showing. (id:59646)
38 Braun Avenue Avenue
Tillsonburg, Ontario
Welcome to Elegant Premium 3+1 Bedrooms & 3.5 Baths , Single car Garage, Approx 2166 sq. ft Living space, Freehold Town (no condo fee) with Finished Basement. The open concept main floor includes 9' ceilings, luxury vinyl plank flooring, designer kitchen with Quartz countertops Valance lighting, island with Breakfast Bar and large great room with fireplace and patio door to good size wood deck & Backyard. Keyless Entry ,Upgraded light Fixtures ,Lever Style Interior Hardware. The second floor features 3 bedrooms and 4-piece main bathroom and Laundry Room. The spacious Primary bedroom offers a walk-in closet and 3-piece ensuite with shower. The finished basement includes a large family room with 1 bedroom and 4 pcs bathroom. Close to all Amenities. Sure to Impress Your Clients !! (id:59646)
98 Memorial Avenue
Stoney Creek, Ontario
Located in a highly desirable neighborhood just a block away from the brand-new South Meadow Elementary School, this semi-detached home offers an exceptional opportunity for families. Homes in this price range rarely come up for sale on this quiet, welcoming street. Walking in, the triple lantern guides your way up the stamped concrete walkway into the foyer. The eat-in kitchen boasts solid wood cabinets, updated backsplash and added, custom storage. The Living Room is open and airy, providing lots of room to relax with the family or entertain. Through the sliding doors, step into a private backyard oasis, complete with a stamped-concrete patio under a cozy gazebo, ideal for year-round enjoyment. With a lush, green lawn and well-kept landscaping, it’s the perfect setting for BBQs, outdoor dining, and relaxation, complete with a storage shed for all your outdoor needs. On the second level, the large primary bedroom is a peaceful retreat with ample closet space, while the additional bedrooms are generously sized, offering flexibility for guests, children, or a home office. The main bathroom is stylishly updated, with an additional 2-piece bath on the lower level to accommodate guests and family alike. Enjoy extra living space in the fully finished basement, featuring a cozy rec room and a convenient 2-piece washroom. Perfect for family movie nights, a home gym, or a playroom, this additional space enhances the functionality and versatility of the home. The garage is heated and well insulated for year-round use. Don’t miss your chance to make this yours! (id:59646)
9 Alma Street
Brantford, Ontario
Located on a quiet side street in a great central neighborhood, all amenities and essentials are just minutes away from this three bed, one bathroom home. Perfect for a first time home buyer, small family or active retirees, this home boasts an awesome sized garden and detached garage. Book your showing today before it is too late! (id:59646)
985 Limeridge Road E Unit# 3
Hamilton, Ontario
This beautifully updated, carpet-free, 3 bedroom, 2 bathroom townhome spans over 1400 sq. ft. and offers the perfect combination of modern upgrades and convenience. Whether you're a first-time buyer, a growing family, or simply looking for a move-in ready gem, this home is sure to impress. Step inside and enjoy bright, open spaces, with smooth ceilings and carpet-free flooring throughout. The ground level offers a versatile rec room that can serve as a family room, home office, personal gym, or hobby space - tailored to suit your needs. Step outside to a private, low maintenance backyard with turf grass and a water feature, perfect for unwinding or entertaining guests. This floor also includes laundry, a 2-piece bathroom and direct access to the attached garage. The second floor boasts an expansive living room with a walkout balcony, ideal for your morning coffee or evening relaxation. The updated kitchen, equipped with stainless steel appliances, flows into the large dining area, making it perfect for gatherings with family and friends. Upstairs you'll find 3 generously sized bedrooms and a sleek, modern 4-piece bathroom, offering comfort and privacy for the whole family. The homes upgrades—including luxury vinyl flooring (2020), a new furnace (2020), air conditioner (2021), and an updated kitchen (2022)—make it completely move-in ready. Located just minutes from public transit, shopping, schools and parks, and with quick access to the LINC and Red Hill Valley Parkway this home is perfectly situated for convenience and ease. Don’t miss your opportunity to own this fully updated townhome in one of Hamilton Mountain’s most desirable neighbourhoods. Book your viewing today before it’s gone! (id:59646)
3210 Dakota Common Unit# A108
Burlington, Ontario
IMPRESSIVE 631 SQFT CONDO WITH 9' CEILINGS, SLEEK LAMINATE FLOORS, QUARTZ COUNTERTOPS, AND STAINLESS STEEL APPLIANCES. FEATURES AN OPEN CONCEPT LAYOUT, IMPRESSIVE NATURAL LIGHTING THROUGHOUT THE UNIT AND A STUNNING ON-GROUND BALCONY. SLEEK STAINLESS STEEL APPLIANCES. COMES WITH 1 PARKING SPOT AND 1 LOCKER. SMART SETUP-KEYLESS ENTRY WITH SECURITY AND MOBILE APP. AMENITIES INCLUDE A 24-HOUR CONCIERGE, PARTY ROOM, PET SPA, FITNESS CENTER WITH YOGA SPACE, SAUNA, STEAM ROOMS, AND AN OUTDOOR ROOFTOP POOL WITH LOUNGE AND BBQ AREA. CONVENIENTLY LOCATED NEAR SHOPPING, RESTAURANTS, GYMS, GOOD SCHOOLS, BURLINGTON GO AND HWY 407. RSA. (id:59646)
78 Gerber Drive
Milverton, Ontario
This stunning, carpet-free bungalow offers over 4,400 square feet of thoughtfully designed space, a large front porch, a gorgeous open-concept main floor, and a versatile in-law setup with a walkout on the lower level. Check out our TOP 7 reasons why you’ll want to make this house your home! #7 3-CAR GARAGE – A finished oversized 3-car garage with epoxy flooring and an extended driveway offers ultimate convenience and security. #6 OPEN-CONCEPT LIVING – Enter through the spacious foyer to discover the bright and airy open-concept main floor, with 9-foot ceilings, elegant marble and porcelain tile, and hardwood flooring throughout. Natural light streams in from the expansive windows and illuminates the 14-foot vaulted ceilings in the great room, which is the perfect place to unwind by the cozy fireplace and enjoy the comforts of home. From here, step through the sliding glass doors to your beautiful 12x24 foot raised deck with pergola. #5 IMPRESSIVE KITCHEN – The beautiful custom kitchen features Blanco double granite sinks, quartz countertops, sleek cabinetry, stainless steel appliances, and a spacious 5-seater island. #4 BEDROOMS & BATHROOMS – The spacious primary bedroom looks out over the backyard and is a peaceful retreat. It has a walk-in closet & a 5-piece ensuite. The main floor also offers a large second bedroom and a 5-piece bathroom. #3 IN-LAW SETUP WITH WALKOUT - The sprawling, carpet-free space showcases high ceilings, large windows, and everything you need for a top-notch in-law setup. You’ll find an eat-in kitchen with a 4-seater island, two bright bedrooms, and a 4-piece bath. With its private entrance through sliding glass doors, the lower level is perfect for extended family. #2 BACKYARD – The outdoor space is where you can relax and unwind and is perfect for the kids or pets to play. #1 LOCATION – Just 35 minutes from Waterloo, Milverton is where you can enjoy the best of both worlds: tranquil small-town charm with city conveniences close by. (id:59646)
690 King Street West Unit# 520
Kitchener, Ontario
Discover trendy Kitchener living at Midtown Lofts. These stylish suites are designed for those who want a modern lifestyle, an unbeatable location, & the energy of Kitchener’s booming innovation district just steps from your door. Check out our Top 5 reasons why Suite 520 is the perfect place to call home! #5 UNBEATABLE LOCATION – Positioned in Kitchener’s bustling Midtown, this condo is just steps away from the Light Rail Transit (LRT) Central Station, with the GO Train Station a short walk away. Live in the heart of the innovation district, with quick access to Google, the University of Waterloo School of Pharmacy, McMaster Medical School, and major employers like Communitech, PEER Group, KPMG, and Deloitte. Enjoy being minutes from City Hall, the historic Victoria Park, and lively Uptown Waterloo, a 6-minute drive away. #4 BRIGHT, CARPET-FREE LIVING – Suite 520 shines with floor-to- 9' ceiling windows that flood the space with natural light. Perched above the tree line with a west-facing view, this unit offers a bright, open feel. A generous den offers flexibility to suit your needs. Relax in the inviting living area. #3 MODERN KITCHEN & DINING – The kitchen combines style and efficiency, featuring abundant floor-to-ceiling cabinetry and ample storage space, quartz countertops, stainless steel appliances, subway tile backsplash, and an island. #2 SPACIOUS BEDROOM & BATHROOM – The bedroom is a peaceful retreat, which features a spacious walk-in closet with built-in organizers behind a sleek pocket door and a privilege 3-piece ensuite with shower. For added convenience, in-suite laundry is included - saving you time and money! #1 AMENITIES – Enjoy an impressive range of amenities at your fingertips. Residents can access the fully-equipped fitness center, a stylish lounge, and party room. The professionally landscaped outdoor terrace with BBQs is perfect for gatherings with family or friends. Your unit also includes an underground parking space and a storage locker. (id:59646)
1155 Paramount Drive Unit# 26
Stoney Creek, Ontario
Stunning end-unit townhouse located in the highly desirable Heritage Green neighborhood of Upper Stoney Creek. Situated in a family-friendly condo community, this home backs onto a lush park, offering ample green space and privacy. The open-concept main floor features a chef-inspired kitchen with a large island, complemented by beautiful hardwood floors throughout. The bright and spacious living room seamlessly flows into the kitchen, creating an ideal space for entertaining. Sliding doors with integrated blinds lead to a balcony, perfect for a BBQ or bistro set. The upper level boasts three generously sized bedrooms, including a spacious master suite. A 4-piece bathroom and convenient laundry area complete this floor. The lower level offers a cozy retreat with a wood-burning fireplace, a 2-piece bathroom, and an additional shower. Walk out to the fully fenced rear yard for outdoor relaxation. This home is just minutes from shopping, dining, and offers easy access to highways. It's also within walking distance to the scenic Felker's Falls. Don’t miss the opportunity to make this charming property your new home! (id:59646)
93 Willowridge Road
Etobicoke, Ontario
Discover this beautifully renovated 3-bedroom back split nestled in a mature neighborhood with no rear neighbors. Just minutes from the highway and a short drive to Pearson Airport, this home offers both convenience and privacy. The list of upgrades includes a complete roof (2021), Doors & Windows (2020), siding, a/c and furnace (2021), pool pump (2023) and liner (2019), main bathroom (2018), custom shutters, and more. This home offers a convenient layout for entertaining and ample space to raise a family. The primary bedroom offers a 2-piece ensuite, large closet space and big windows for natural light. The basement offers a 2-piece bath, large utility/storage area with laundry, access to crawl space which offers more storage. (id:59646)
35 Kingsbury Square Square Unit# 414
Guelph, Ontario
Luxury Penthouse Condo with Loft and Stunning Views! This exceptional 1 1/2-storey, executive-style condo combines city convenience with countryside tranquility. Nestled on the top floor of a mid-rise, 4-storey building, this spacious unit is one of the largest available, offering **3 bedrooms, 3 bathrooms,** and an impressive **1,639 sq. ft.** including a private terrace overlooking serene forest and green space. Interior Highlights:Bright, Open Concept Layout - High ceilings and abundant natural light enhance the modern aesthetic of the main living space. The living room seamlessly opens onto a large private terrace—ideal for morning coffee or evening relaxation with breathtaking views. **Upgraded Kitchen: A chef’s dream, features top-of-the-line appliances, elegant countertops, soft-closing cabinets, and premium hardware. **Primary Bedroom: Complete with a full ensuite bathroom and ample closet space. **Versatile Loft: Enjoy privacy in the loft area, featuring its own bathroom, walk-in closet, and office area, perfect for work-from-home needs. **Guest Accommodations - Flexible Den/bedroom: Currently set up as a third bedroom, the den easily adapts as a home office or study space. And a third full bath for guest convenience. **Conveniently close to: GO Transit, public transit, highway 401, this condo ensures effortless commuting. Located near movie theaters, shopping, banks, fitness centers, Pilates studios, daycares, parks, schools, and more. **Building Amenities: Your guests are welcomed by a sophisticated main lobby with high ceilings, modern lighting, an art feature wall, and a cozy fireplace. Entertain effortlessly with two private party lounges, each equipped with a kitchenette and dining area, ideal for gatherings. **Embrace a luxurious lifestyle with a perfect blend of live, work, and play. **Schedule your viewing today** to experience this exquisite condo at Kingsbury firsthand! (id:59646)
60 Light Drive Unit# 30
Cambridge, Ontario
Visit our presentation center at 50 Faith Street in Cambridge. Open Monday to Wednesday from 4 PM to 7 PM and Saturday to Sunday from 12 PM to 4 PM, or by appointment. Discover your dream home at Woodside, located in the sought-after Fiddlesticks neighborhood at 60 Light Drive, Cambridge. Enjoy the convenience of nearby amenities, including groceries, dining, schools, parks, and easy access to public transit and Highway 401. Woodside offers more than just a place to live; it’s a personal sanctuary for you and your family, featuring modern finishes, 9-foot ceilings, ample storage, spacious layouts, and the ease of in-unit laundry. With four thoughtfully designed options, including two-bedroom, one-level units and two-bedroom plus den, two-level units, your future awaits in this beautiful community. Don’t miss out on the opportunity to make Woodside your home. If homeowners have a CMHC insured mortgage they can apply for a 25% refund by sending through an application with their Energy Certificate. Only 10 % down, free assignments, occupancy early 2026, capped DC charges, many upgrades included in the purchase price. (id:59646)
43969 Hwy 3 E Unit# 16
Wainfleet, Ontario
If your next step in life is a quiet, peaceful, country vibe, then look no further. Located in Ellsworth Acres Mobile Home Community (formerly Southlands Village) in Wainfleet, this mobile home is ready for the love and care of its next owner. This is an ideal spot for someone looking for affordable home-ownership or perhaps a downsizing opportunity to simplify one's life. Insulation of the covered porch could transform this into a 3 bedroom home. Located on the school bus route with amenities a short drive away, serenity, wildlife sightings and fresh air are all complimentary and part of life in Wainfleet. (id:59646)
20 Highland Road W
Stoney Creek, Ontario
This is it! Beautiful * 3 Bedroom 2 Bath Bungalow- Offers more than most* Kitchen has ample cupboards, dining area & loads of natural light. *Spacious Bright Living room with Fireplace and Coved Ceilings. Hardwood flooring on main level. Finished basement apartment with 3 good size bedrooms. Double Driveway may accommodate 6 + cars or your RV, Truck, or Boat! *The Tandem garage has doors in front & Back. The breezeway has separate entrances front to back. Side of home & garage access. Perfect for winter. Convenient for summer (id:59646)
35 Guelph Street
Kitchener, Ontario
Open House Sat Nov 9 & Sun Nov 10, 2-4pm. Beautifully updated home, featuring over $50,000 in upgrades (2024), including furnace/AC, flooring throughout, appliances, and bathroom. Situated on a peaceful street, this home blends the allure of classic design with thoughtful modern touches. The main floor welcomes you with an abundance of natural light streaming through large, dual-aspect windows, highlighting the new waterproof luxury vinyl plank flooring—both stylish and durable for easy maintenance. The functional kitchen, equipped with granite countertops and new appliances, is designed to maximize efficiency, making meal prep and daily routines a breeze. Upstairs, discover 3 spacious bedrooms, each with its own closet, offering versatility for any one to serve as the primary suite. A standout among them features access to a raised deck, a perfect spot to soak up the afternoon sun or relax with a good book. The updated bathroom, complete with a sleek quartz vanity, exudes modern elegance. Downstairs, the basement offers flexibility and ample storage, along with a practical laundry area with new appliances and an additional shower room. This level is ready for your customization, whether as a gym, office, or extra living space. Outside, the fully-fenced backyard features a lovely deciduous conifer and patio, perfect for outdoor games, dining, and entertaining. The garage, with rear access to the yard, adds convenience and extra storage for gardening or recreation gear. Located a mere 5-minute drive from uptown Waterloo, Belmont Village, and downtown Kitchener, this home offers the best of city living with easy access to diverse restaurants, shops, and services. A 15-minute walk leads to KW Hospital, while nearby schools and a quick walk to the LRT central station enhance the convenience of daily life. For a serene escape, enjoy the nearby trails through Mount Hope Cemetery. This residence promises modern comfort, character, and a lifestyle of connectivity and charm. (id:59646)
155 Dolman Street
Breslau, Ontario
Welcome to this stunning, carpet-free, four-bedroom, 2.5-bathroom home nestled in a quiet, family-friendly neighborhood. Sitting on a great lot, this home boasts an extra-wide interlock driveway, plus a double-car garage. A charming concrete front porch leads to the double-door entrance, opening into a welcoming foyer with a powder room and closet. The open-concept main floor features a dining room, modern kitchen with ample space for the chef of the house. The breakfast area offers easy access to the backyard, where a professionally stamped concrete patio provides the perfect outdoor space for entertaining. Upstairs, hardwood stairs lead to a versatile loft area, ideal for use as a study or office. The primary bedroom is a private retreat, complete with a large ensuite bathroom and a deep walk-in closet. Three additional spacious, carpet-free bedrooms share a second full bathroom, completing the upper floor. The basement is finished with an additional 3 pc bathroom, office & rec room. This home is a perfect blend of style, functionality, and comfort, ready for your family to make it their own! (id:59646)
57 Waterview Lane
Grimsby, Ontario
Welcome to this stunning 3-bedroom, 4-bathroom end-unit townhouse at 57 Waterview Lane, located in the highly sought-after Grimsby on the Lake. Just steps from Lake Ontario and the beach, this home offers lakeside living at its finest. Inside, you'll find a spacious and modern layout, featuring a gorgeous kitchen with high-end appliances, stylish cabinetry, and an island perfect for entertaining. The finished basement provides additional living space, ideal for a family room, home office, or gym. As an end unit, this townhouse enjoys enhanced privacy and abundant natural light throughout. With meticulous attention to detail, high-quality finishes, and an unbeatable location seconds from the lake and waterfront trails, this home is perfect for anyone looking to enjoy nature while being close to shopping, dining, and major highways. (id:59646)

