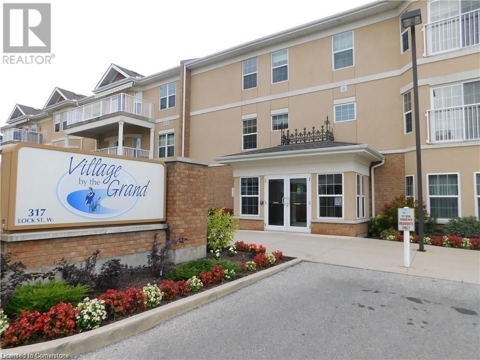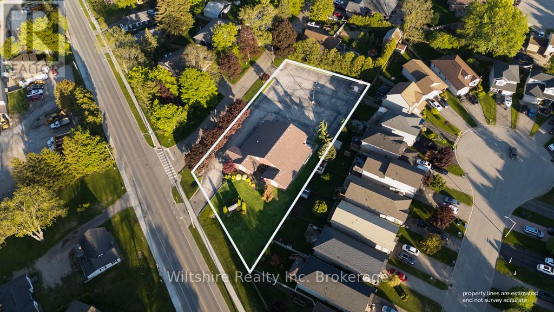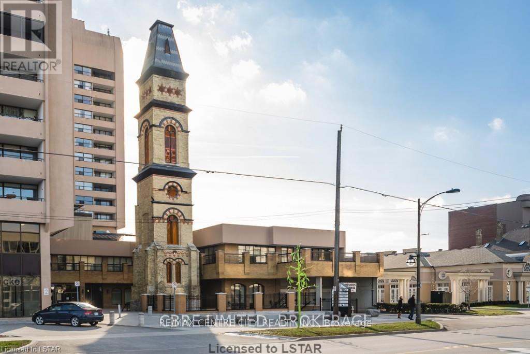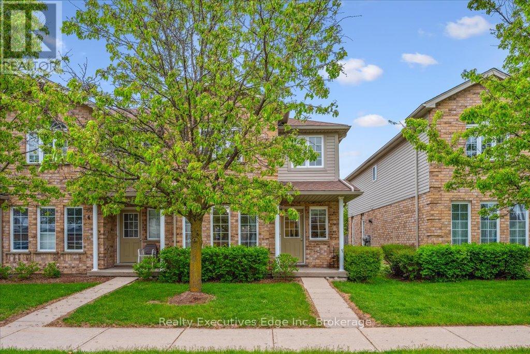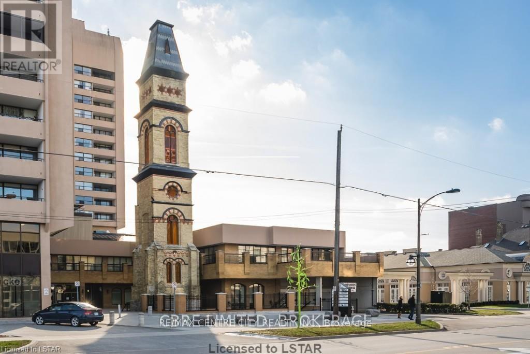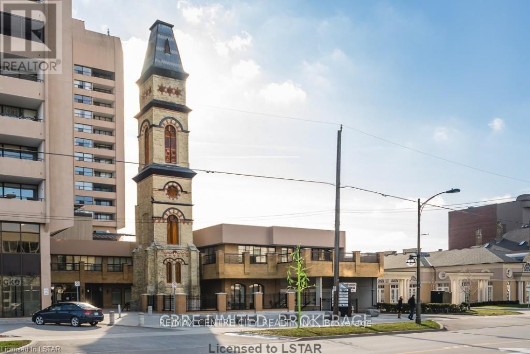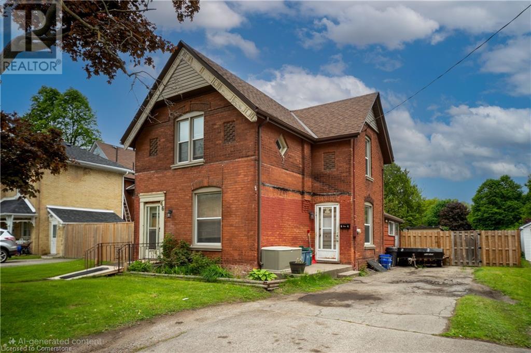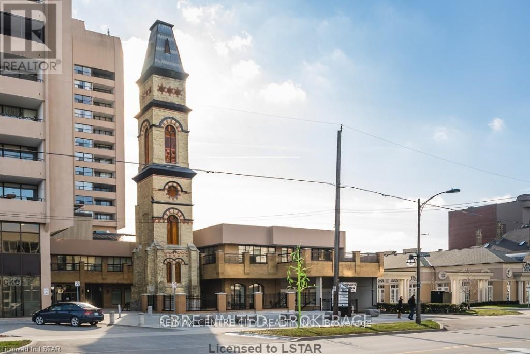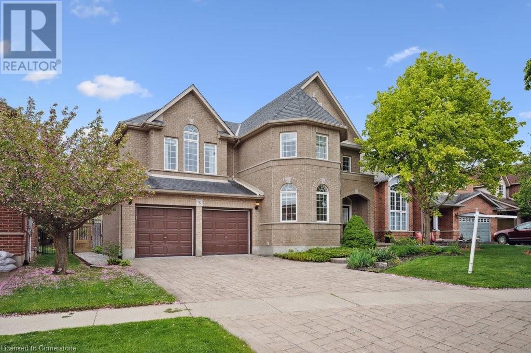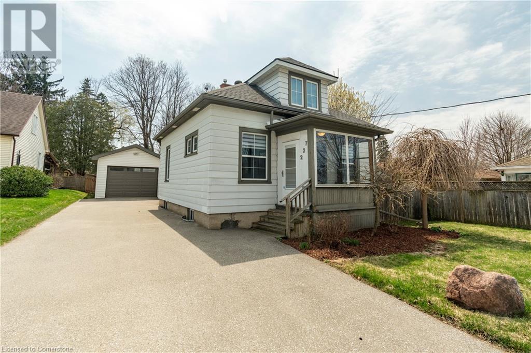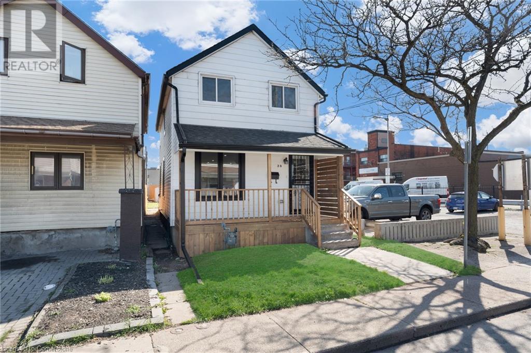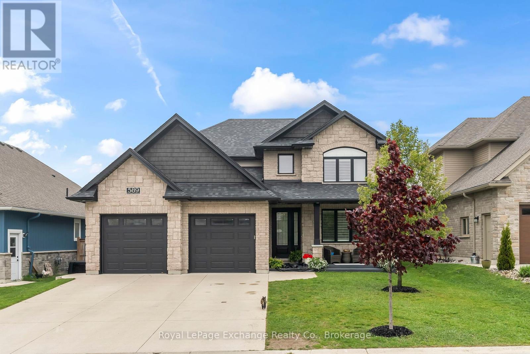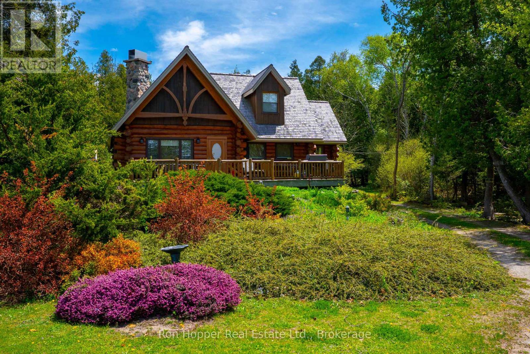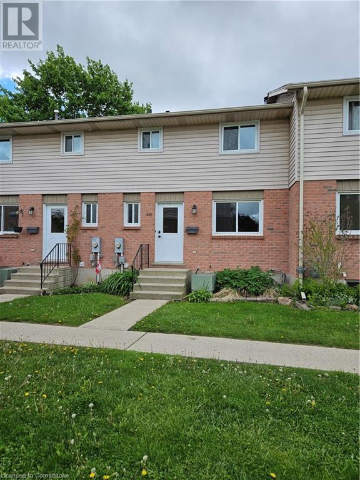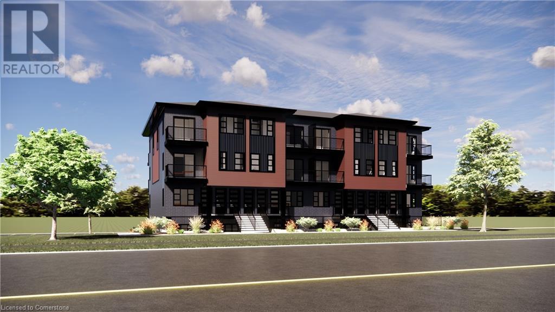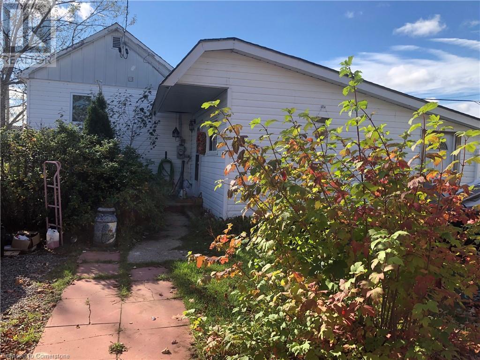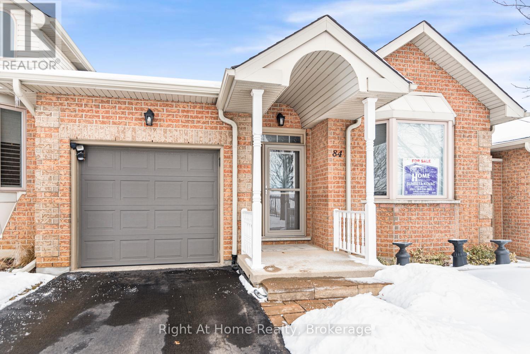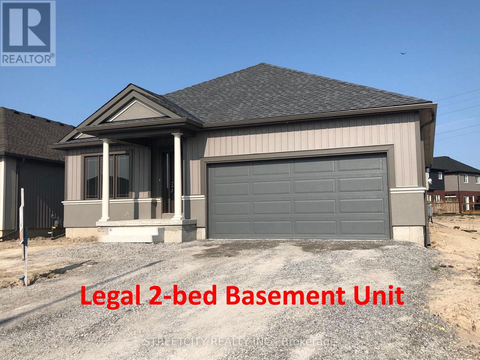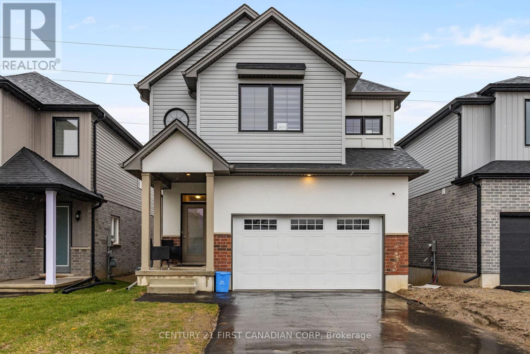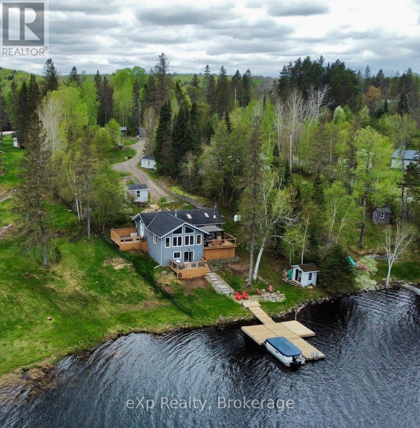317 Lock Street W Unit# 316
Dunnville, Ontario
A very RARE OPPORTUNITY!! It has been OVER 13 YEARS since this model was offered for sale! The Cambridge is the 2nd LARGEST MODEL (only 4 in the building!). This sunny & spacious 1318 sq.ft Open Concept 2 Bed, 2 FULL Baths PLUS 100 sq.ft. Balcony overlooking the courtyard. Numerous Features; Huge Kitchen with Large (10ft!!) Breakfast Bar & Plentiful Cupboards open to the Living Room & Dining Rooms with Sliding Doors to Balcony, Both Bedrooms have access to their own private bathrooms - including Huge Full Ensuite w/Walk-in Shower. Separate Laundry/Storage Room, Pocket Doors, 6 Appliances & More! Set in the exclusive Village By the Grand Adult Lifestyle Building with Beautiful facilities for your use - Indoor Spa Pool, Exercise Room, Fireside Lounge, Games Room and 2 Craft Rooms, Huge Community Hall, On Site Superintendent , Outdoor Covered Patio, BBQ, Lots of Social Events too! Perfectly located next to the Haldimand War Memorial Hospital & Pharmacy, and just steps to the Grand River, Parks, Shops and Downtown. Don't miss your chance on this one and enjoy a carefree lifestyle! (id:59646)
400 Romeo Street N Unit# 113
Stratford, Ontario
Step into effortless condo living with this stunning main-floor unit, offering the perfect blend of comfort and convenience! Enjoy direct yard access from your private patio, ideal for pet owners or those who love a little extra outdoor space. Inside, you'll find two spacious bedrooms plus a versatile den, perfect for a home office. The primary bedroom boasts a walk-through closet leading to a beautifully updated ensuite, complete with extra linen storage. The modern kitchen and bathrooms feature upgraded quartz countertops, while new flooring throughout adds a fresh, contemporary touch. Oversized windows with California shutters fill the space with natural light, complemented by central AC and heat for year-round comfort. Plus, enjoy the convenience of in-unit laundry and secured, heated underground parking. Don't miss this exceptional opportunity for stylish, low-maintenance living—schedule your viewing today! (id:59646)
239 Ossian Terrace
Ingersoll, Ontario
Versatile Institutional building with high visibility in Ingersoll. Located on a prominent corner lot at Ossian Terrace and Bell Street, this well-maintained brick building- formerly a Kingdom Hall, offers exceptional opportunity for a variety of uses. Built approximately 30 years ago and zoned Institutional, this property is ideal for a new congregation, professional offices, a care centre, or potential residential conversion ( subject to approvals.) Inside you will find 3581 square feet of bright, open space, complemented by two additional rooms currently used as board or cry rooms, and three bathrooms for added convenience. The building is serviced by an on-demand water heater, ensuring efficiency and comfort. Situated on a generous 3/4 Acre lot, there is ample on-site parking and a detached storage building at the rear of the property. The high traffi corner location ensures maximum exposure making this a smart investment in one of Ingersoll's well established areas. Don't miss the opportunity to repurpose or reimagine a quality built space with excellent infrastructure and future potential. (id:59646)
835 King Street W
Kitchener, Ontario
An exceptional opportunity to acquire Taste of Mediterranean, a highly profitable restaurant situated within Grandriver Hospital in Downtown Kitchener. This turnkey operation boasts impressive financial performance and enjoys substantial franchise support. All relevant information, including financials and operational details, will be provided exclusively through the appointed agent. Prospective buyers are kindly requested to contact the agent directly for inquiries and to arrange confidential consultations. Please respect the privacy of the business and DON'T approach the restaurant or its staff directly. (id:59646)
1250 Old Colony Road
Oakville, Ontario
Glen Abbey Ravine Retreat Steps from Top-Ranked SchoolsNestled at the end of a quiet cul-de-sac in Oakville's prestigious Glen Abbey, this 4+1 bedroom,4 bathroom detached home sits on a premium ravine lot, offering unmatched privacy and serene forest views. A 5-minute trail walk leads to Pilgrims Wood Public School, and Abbey Park High School both top-ranked in Ontario just 10 minutes away, making this an ideal haven for families seeking nature and exceptional education.The ravine-facing backyard is a private oasis with a heated saltwater pool, vibrant rose garden, and striking Japanese maple, framed by lush greenery. Perfect for relaxation or entertaining, the spacious wooden deck invites al fresco dining amid wildlife and tranquil creek sounds.Inside, the sunlit peninsula kitchen boasts stainless steel appliances, ample cabinetry, and a cozy breakfast nook with sweeping ravine views. The main floor flows seamlessly with a formal dining room, cozy living area, and family room featuring a wood-burning fireplace. Upstairs, the primary suite offers a walk-in closet and modern ensuite with granite vanity and glass shower. Three additional bedrooms share a stylish full bathroom.The finished basement adds versatility with a recreation room, new vinyl flooring, a fifth bedroom, and full bathroomperfect for teens, guests, or a home office. Additional perks include main-floor laundry with garage/backyard access, proximity to provincial parks, trails, QEW/403, and award-winning golf courses.Move-in ready, this Glen Abbey gem blends luxury, nature, and top-tier education in a rare ravine-lot paradise. Don't miss your chance to call it home! (id:59646)
3 Lawrence Avenue
St. Thomas, Ontario
Nestled in a desirable south St. Thomas community, this beautifully maintained four-level side-split detached home presents an exceptional opportunity. Boasting a double car garage, this residence welcomes you with a spacious foyer on the main level, flowing seamlessly into an open-concept living and dining area. The kitchen, complete with an island and a striking cathedral ceiling, provides direct access to a rear deck and a substantial, fully fenced rectangular yard – perfect for outdoor enjoyment. Ascend to the second level to discover a generously sized master bedroom featuring a private three-piece en-suite. Two additional well-proportioned bedrooms and a four-piece bathroom complete this level. The third level offers a large family room, an additional bedroom, and a convenient three-piece bathroom, presenting excellent potential for an in-law suite conversion. The basement level conveniently houses the laundry facilities and provides an expansive unfinished area, ideal for ample storage or a children's play space. Enjoy the benefits of a wonderful neighborhood, with close proximity to schools, parks, major highways, and shopping amenities. This well-kept home, recently updated, is situated within the sought-after Mitchell Hepburn School District and truly represents fantastic value. Don't let this must-see property pass you by! (id:59646)
220 - 379 Dundas Street
London East (East K), Ontario
Located in the "London Towers" on the second floor, professional office suite consisting of 4,522 square feet. Unit can also be with units 219 and 221. See MLS # X12020736 and X12021719 for details. Unit in excellent condition. Large open area with plenty of windows facing north, oversized terrace, 2 private offices and kitchen. Underground parking garage with 11 allocated exclusive parking spaces to be verified by the Seller. Condo fee includes insurance, management, exterior and grounds maintenance and utilities. Unit being sold "Under Power of Sale". Schedule "B" to be attached to all offers. Copy of 2025 operating budget and floor plan available upon request. The unit can also be available for lease at $8.00 per square foot on a net basis plus property taxes and condo fee. Contact listing agent for further details. (id:59646)
20 Zhaawashkwaa Miika Road
Seguin, Ontario
3.4 acre, waterfront building lot on Clear Lake. 588.25 feet waterfront. Beautiful morning sunrises fill the sky. Walk with ease on a fairly level to the shoreline. A well treed lot with great privacy. A slight ridge with a walkway to the deep water shoreline. Hydro at the Lot line. Kayak/canoe, portage into other lakes. A smaller private lake with crown land on approximately half of the lake. Motor boats are permitted and there is a boat launch. Executive Neighbourhood homes/cottages built by reputable builders.Year-round municipal maintained road. Visit larger lakes nearby with larger boat activities but go home to the peace and tranquillity of your cottage country paradise. The Town of Parry Sound is just 25 minutes away for big box stores, theatre of the arts, markets, schools, hospital, and much more. Hst in addition to price. Click on the media arrow for video. (id:59646)
5 - 210 Dawn Avenue
Guelph (Clairfields/hanlon Business Park), Ontario
Welcome to this Super Convenient South-End Townhome! This Fusion-built end unit offers comfort, convenience, and great value ---- just a short walk to local shops, restaurants, and banking, and only steps away from city bus routes to the University. Whether you're a family, student, or investor, this home checks all the boxes. Enjoy a private, enclosed patio and a single detached garage located at the rear of the property.Inside, the bright and spacious main floor features oversized windows that flood the space with natural light. The open-concept layout includes a generous dining area, a modern kitchen with stainless steel appliances, and a large living room that easily accommodates both a study area and an entertaining space. Upstairs, spoil yourself in the king-sized primary bedroom complete with a private ensuite and walk-in closet. Two additional spacious bedrooms and a 4-piece main bath complete the second floor. The finished basement offers a large recreation room, ideal for a home office, extra bedroom, or media space. A 3-piece rough-in provides flexibility for a future bathroom addition. Recent upgrades include: Furnace, Central Air, and Central Vac (2020), New carpet and paint (2020), Roof (2017), Range hood (2022), Updated attic and utility room insulation (2024), New light fixture(2024), New countertops in kitchen and all bathrooms (2024), New owned water heater and tank(2025). Whether you're looking for a comfortable family home or a smart investment, this property is a must-see. Don't miss out, book your showing today! (id:59646)
22 - 26 Herman Avenue
Huntsville (Chaffey), Ontario
Bright, modern, spacious and affordable, two bedroom unit in popular Herman Avenue apartment complex. Low carrying costs with condo fees that include heat and water. This unit has been updated and shows very well with wood flooring, newer bright kitchen cupboards, and counters and new bathroom. Screened in balcony overlooking forested backyard. Walk to mall, shopping and downtown with parks, theatre and waterfront. Includes one outdoor parking space with visitor parking available. Includes inside locker and use of shared gathering room, coin operated laundry room in building. Unit is vacant and quick closing available! (id:59646)
28 Austin Crescent
St. George, Ontario
CUSTOM BUILT TWO STOREY 2200 SQ FT HOME IN ST GEORGE. THIS HOME WILL IMPRESS YOU! FIVE BEDROOMS GIVE YOUR FAMILY PLENTY OF SPACE, PLUS 3 BATHROOMS. THE OVERSIZED MASTER BEDROOM FEATURES AN EN SUITE BATH, AND WALK IN CLOSET. FORMAL LIVING ROOM WITH SOUTHERN EXPOSURE, FORMAL DINING ROOM FOR ENTERTAINING, NEW FLOORING THROUGHOUT, LARGE RENOVATED KITCHEN WITH QUARTZ ISLAND AND COUNTERS, NEW GE CAFE APPLIANCES, AND, NEW CABINETS. KITCHEN IS OPEN TO THE FAMILY ROOM AND COZY GAS FIREPLACE, MAIN FLOOR LAUNDRY. SLIDING DOORS OPEN UP TO A PRIVATE 62 FT WIDE TREE LINED YARD AND A COVERED BACK DECK WITH TONGUE AND GROOVE CEILINGS, SKYLIGHTS, AND POT LIGHTS. NEW IN GROUND SALTWATER POOL WITH WATERFALL FEATURE, POOL HEATER AND WINTER SAFETY COVER. FINISHED REC ROOM IN THE RECENTLY RENOVATED BASEMENT, OFFICE PLUS 5TH BEDROOM LOCATED IN THE BASEMENT. ATTACHED 2 CAR GARAGE. LOCATED ON A QUIET STREET, SHORT WALK TO KING WILLIAM PARK, SCHOOL, AND THE DOWNTOWN SHOPPING/RESTAURANT AREA OF ST GEORGE. FEATURES YOU WILL LOVE - LARGE BEDROOM SIZES, QUARTZ KITCHEN, NEW POOL ON PRIVATE YARD, PROXIMITY TO PARKS! (id:59646)
221 - 379 Dundas Street
London East (East K), Ontario
Located in the "London Towers" on the second floor, professional office suite consisting of 874 square feet. Unit can also be with units 219 and 220. See MLS # s for details. Unit in excellent condition. Large open area with plenty of windows. Underground parking garage with 3 allocated exclusive parking spaces to be verified by the Seller. Condo fee includes insurance, management, exterior and grounds maintenance and utilities. Unit being sold "Under Power of Sale". Schedule "B" to be attached to all offers. Copy of 2025 operating budget and floor plan available upon request. The unit can also be available for lease at $8.00 per square foot on a net basis plus property taxes and condo fee. Contact listing agent for further details (id:59646)
219 - 379 Dundas Street
London East (East K), Ontario
Located in the "London Towers" on the second floor, professional office suite consisting of 2,849 square feet. Unit can also be with units 220 and 221. See MLS # X12021712 and X12021719 for details. Unit in excellent condition. Large training area with movable dividers that be split into two rooms. Two washrooms. Underground parking garage with 7 allocated exclusive parking spaces to be verified by the Seller. Condo fee includes insurance, management, exterior and grounds maintenance and utilities. Unit being sold "Under Power of Sale". Schedule "B" to be attached to all offers. Copy of 2025 operating budget and floor plan available upon request. The unit can also be available for lease at $8.00 per square foot on a net basis plus property taxes and condo fee. Contact listing agent for further details. (id:59646)
79 Handorf Drive
Cambridge, Ontario
Welcome to 79 Handorf, Located in a prime Hespeler neighbourhood! This well-maintained, 4-bedroom, 4-bathroom, all brick, 2-storey home has over 3800 square feet of finished living space, and is just minutes to the 401. Set on a large lot with a double car garage, this home offers plenty of space inside and out. Inside, you’ll find a bright, functional layout with brand new windows on the main and second floors, filling the home with natural light. The kitchen is well-equipped with quartz countertops, ample counter space and cabinetry, a premium Wolf stove, a Whirlpool refrigerator (2021), and a brand-new dishwasher to be installed before closing. The finished basement features built-in ceiling surround sound speakers, a kitchenette, a large rec room, an office, and a 3-piece bathroom - perfect for entertaining. Key updates include; Windows (2024), Garage Doors (2022), Driveway (2017), Roof and Skylight (2009). There’s also an outdoor gas hookup ready for your BBQ. This is a move-in-ready home, in a highly sought after location. Close to schools, parks, and all amenities. A stylish, solid property with all the important updates already done. Book your showing today!! (id:59646)
46 Port Street
Brantford, Ontario
Attention Investors and First Time Home Buyers!! This all brick century home offers 3 bedrooms, 1 bathroom, and lots of living space throughout the main floor. The large backyard is fully fenced to offer a great space for the kids and pets to play. This home is conveniently located within walking distance of a grocery store, children's park, library, restaurants, shopping center, and the Brantford Bulldogs. Completed upgrades include electrical panel, furnace, roof, and windows. Call today to book your showing! (id:59646)
Remarks - 379 Dundas Street
London East (East K), Ontario
Located in the "London Towers" on the second floor, professional office suite consisting of three units totaling 8,245 square feet. Units can be sold separately. See MLS # s for details. Units in excellent condition. Large open areas with plenty of windows facing north, oversized terrace, 2 private offices and kitchen. Large training area with divider that can be split into two areas. Underground parking garage with 21 allocated exclusive parking spaces to be verified by the Seller. Condo fee includes insurance, management, exterior and grounds maintenance and utilities. Unit being sold "Under Power of Sale". Schedule "B" to be attached to all offers. Copy of 2025 operating budget and floor plan available upon request. The unit can also be available for lease at $8.00 per square foot on a net basis plus property taxes and condo fee. Contact listing agent for further details. (id:59646)
67 Ontario Street
Harrisburg, Ontario
0.7 ACRE RAISED BUNGALOW TUCKED AWAY ON A QUIET STREET IN HARRISBURG. 3 BEDROOMS, 2 BATHROOMS, LARGE EAT IN KITCHEN OPENS TO THE FORMAL DINING ROOM. THE MAIN FLOOR LIVING ROOM IS A GREAT SPACE TO ENTERTAIN. SERENE COVERED PATIO AREA FOR OUTDOOR USE, PARTIALLY FINISHED BASEMENT WITH LOADS OF POTENTIAL! ATTACHED TWO CAR GARAGE. MANY RECENT UPDATES INCLUDING NEW CAYMAN WINDOWS, ROOF 2022, FURNACE 2022, AND AIR CONDITIONING 2022. HARRISBURG IS A QUIET FAMILY FRIENDLY HAMLET WITH LARGE COUNTRY LOTS AND IS ONLY MINUTES TO MAJOR CITIES. (id:59646)
3 Kestrel Street
Kitchener, Ontario
Welcome to this beautifully appointed 4+1bedroom, 4-bathroom executive home in the highly sought-after River Ridge community of Kitchener. With over 4,400 sqft finished living space, this home offers a perfect blend of timeless elegance, functional design, and modern comfort—set in a serene, upscale neighbourhood near top schools, trails, shopping, and highways. The main floor features a grand open-to-above foyer with classic columns and arched entries, making a stunning first impression. A formal living room with arched windows and brand new white oak engineered hardwood flows into a refined dining room with elegant lighting. The kitchen is equally functional and inviting, offering granite countertops, solid wood cabinetry, stainless steel appliances, and a breakfast bar for casual meals. A sunny breakfast area walks out to a large deck, perfect for enjoying morning coffee or summer BBQs.The bright great room includes a cozy gas fireplace, built-in shelves, large windows that flood the space with natural light, and elegant crown molding that adds a refined finish. Upstairs, you’ll find four spacious bedrooms and two full bathrooms. The luxurious primary suite boasts vaulted ceilings, an oversized layout, a walk-in closet, and a spa-inspired ensuite featuring a glass shower, a deep soaker tub, double vanity, and quartz countertops. Brand new white oak hardwood continues throughout the second floor, creating a cohesive and polished look. The professionally finished basement adds exceptional versatility. It features a spacious recreation room a full bathroom, a bedroom, and a bonus room. Step outside into your private backyard oasis. The fully fenced yard offers both privacy and functionality, with an expansive wood deck—partially covered—a stone patio, and a charming rustic-style garden shed. Refined, spacious, and ideally located—this home is a rare offering that truly has it all. (id:59646)
74 Garside Avenue S
Hamilton, Ontario
Welcome to 74 Garside Avenue South, Hamilton! Pristine, meticulously maintained home located in prime South East Hamilton (Bartonville), with tons of quality updates and features, ready to move in and enjoy! Upper level features 2 large bedrooms with hardwood flooring and 4 pcs bath. Main level features 3rd spacious bedroom, open concept kitchen with white cabinets, pot lights, granite counters, back splash tiles, s/s appliances, large island with granite counter tops, which opens to spacious dining room, large living room, huge window for extra natural light, and main floor full bathroom. Side door entrance leads to partially finished basement with two rec rooms or play area, large laundry and tons of storage. Enjoy your fully fenced back yard with in-ground heated salt pool, stamped concrete patio area, gazebo, and custom build bar/bbq area. Single wide extra long driveway that fits up to three cars, and shed for extra storage. California Shutters throughout main/upper floor. Near schools, parks, shopping and public transportation. Show 10++. Pride of ownership is definitely here. RSA. (id:59646)
75 Henderson Avenue Unit# Upper
Brantford, Ontario
Welcome to your ideal home in the sought-after Henderson subdivision of Brantford! This charming main floor bungalow offers three spacious bedrooms and a well-appointed bathroom, perfect for families or professionals seeking comfort and convenience. The interior features elegant neutral colors, creating a warm and inviting atmosphere throughout. Step outside to discover a generous shared backyard, perfect for relaxing or entertaining, along with a detached garage for added storage and convenience. Don't miss the opportunity to make this lovely property your new home! (id:59646)
136 Jansen Avenue
Kitchener, Ontario
Modern 3-Bedroom Townhouse for Rent – Kitchener East backing on a Park. This contemporary freehold townhouse offers 3 spacious bedrooms, 3 bathrooms, and 2 parking spaces in a quiet, family-friendly neighborhood in Kitchener East. Located just minutes from Fairway Mall, Chicopee Ski Hills, popular restaurants, shops, and with school bus service on route, convenience meets comfort here. Originally an Airbnb, this stylish and well-maintained home is now available for long-term rental. Perfect for professionals or families seeking a move-in ready space in a prime location. (id:59646)
2135 Strasburg Road Unit# 7
Kitchener, Ontario
Welcome to Strasburg B - a stunning 2-bedroom, 2-bathroom main floor unit in a stacked townhome-style condo, perfectly blending urban convenience with natural tranquility. Tucked into the serene Brigadoon Woods, this thoughtfully designed home offers a spacious open-concept layout ideal for both relaxing and entertaining. Step inside to discover generous-sized bedrooms, including a primary suite with ample closet space and a private ensuite. The balcony extends your living space outdoors, offering a peaceful retreat surrounded by mature trees and greenery. Enjoy the best of both worlds — nature at your doorstep and all amenities within easy reach. Located close to top-rated schools, shopping, dining, and with quick access to major highways, this home offers exceptional lifestyle and value. Whether you're a first-time buyer, downsizer, or investor, this beautifully maintained condo is a rare opportunity in a sought-after community. Don't miss it! (id:59646)
227 Bridgeport Road E
Waterloo, Ontario
Are you looking to invest in a family home that is centrally located? 227 Bridgeport Rd. E. is walkable to UpTown Waterloo, which is the destination for shops, restaurants, cafes, the LRT, the Waterloo Public Library, Waterloo Park, and so much more. This home is also close to schools, more parks, grocery stores, and a quick drive to the Expressway, Grand River Hospital, the Universities, and even St. Jacob's if you want to visit the market. With 1287 TOTAL SqFt this home has 3+1 bedrooms and 2.5 bathrooms - this is perfect for first time home buyers and investors. The main floor bedroom could be used for an office or dining area. It is located on a large 62'x148' lot and has a 16'x30' detached garage w/ hydro...which is a dream to store your big toys or use as a workshop. The spacious backyard is fully fenced, so it’s perfect for your kiddos and pets to run around. This house has a lot of character, yet many updates have been done. Some highlights include: a modern kitchen with quartz counter tops, a newer roof, a main floor powder room, 200 amp electrical, and a fully finished basement with an additional bedroom and bathroom. (id:59646)
20 Britannia Avenue
Hamilton, Ontario
Welcome to 20 Britannia Avenue — a beautifully updated detached home nestled in the heart of Crown Point. This 2-bedroom, 1.5-bathroom home offers a bright, open-concept main floor featuring a stylish living space with custom accent walls, a spacious dining area, and a sleek modern kitchen with white cabinetry, quartz countertops, and stainless steel appliances. Upstairs, you'll find three well-appointed bedrooms and a fully renovated 4-piece bath with contemporary finishes. The main floor also includes a convenient laundry room and 2-piece powder room. Outside, enjoy a deep, fully fenced backyard with a concrete walkway and storage shed — perfect for entertaining or relaxing. Just a short walk to the Ottawa Street Farmers’ Market, trendy shops, cafés, and restaurants, this home offers the perfect blend of lifestyle and location. Approx. 1412 sq. ft. including the lower level. (id:59646)
589 Morrison Crescent
Kincardine, Ontario
Stunning 5-bedroom, 4-bath executive home in the sought-after Stone Haven community offers the perfect blend of modern luxury and family functionality. Featuring a striking stone exterior with sharp black accents, this home makes a bold first impression and continues to impress inside and out. Step into an open-concept main floor with soaring 9-foot ceilings, where a gourmet kitchen steals the show. Complete with quartz countertops, a gas stove, stainless steel appliances, and a walk-in pantry, this kitchen is built for both the home chef and entertainer. The bright dining room opens to a beautifully landscaped backyard oasis featuring a paver stone patio and built-in outdoor fireplace perfect for evening gatherings. The main floor also includes a spacious living room with a gas fireplace framed by custom built-in shelving, a dedicated home office/den, and a large laundry room with plenty of storage. Upstairs, you'll find four generously sized bedrooms, including a luxurious primary suite with a walk-in closet and spa-inspired 5-piece ensuite. A well-appointed 4-piece bathroom completes the upper level. The fully finished basement offers additional living space with a cozy family room, a second gas fireplace, a gym area, a 5th bedroom and 3-piece bathroom ideal for guests or teens. The attached double-car garage includes a unique bonus: one bay has been converted into a golf simulator that doubles as a home theatre for movie nights or watching the big game. Every inch of this home is designed with care and upgraded finishes, making it the ideal choice for families seeking quality, space, and community. Located close to schools, parks, golf course, beaches and all Kincardine amenities, this is executive living with a family-first focus. (id:59646)
31 Richardson Road
Kincardine, Ontario
Welcome to a rare and breathtaking opportunity just south of Port Elgin, 31 Richardson Road offers over 1,200 feet of pristine Lake Huron waterfront on a spectacular 64-acre property. Whether you are looking for a private family retreat, a luxury lakeside estate, or a once-in-a-lifetime investment, this unique property delivers. Enjoy panoramic sunset views, your own private sand and pebble beach, and secluded forested trails winding through the expansive land. The custom Scandinavian log home, built with logs and stone from the property, provides a luxury retreat for the family. It has over 1600 Square Feet of living space, with four bedrooms and three bathrooms. The basement is partly finished with even more space to entertain. Located just minutes from MacGregor Point Provincial Park, this stunning estate is rich with natural beauty and recreational potential. From peaceful strolls through the woods to relaxing by the waters edge, its a lifestyle many dream of , but is now within reach. (id:59646)
485 Springbank Avenue N Unit# 23
Woodstock, Ontario
This one owner property has been well cared for and includes a brand new Natural gas furnace and CAC to be installed before sale is completed. Condo fees include all outside maintenance of the yard and snow removal as well as looking after the roof, windows, exterior doors and rear deck. The living room features a wood burning fireplace (easily converted to gas if you wish). There is a finished basement for additional living space, and the balance of the basement allows for plenty of storage space as well as the furnace area and laundry area. *SPECIAL NOTE** Condo rules allow 1 small dog 20 pounds or less, 2 cats or a caged bird. Fridge, stove, dishwasher, washer and dryer included. (id:59646)
2135 Strasburg Road Unit# 5
Kitchener, Ontario
Welcome to the Millwood - a stunning 2-bedroom, 1.5-bathroom stacked townhome-style condo with a large storage room, perfectly blending urban convenience with natural tranquility. Tucked into the serene Brigadoon Woods, this thoughtfully designed home offers a spacious open-concept layout ideal for both relaxing and entertaining. Step inside to discover generous-sized bedrooms, including a primary suite with ample closet space. The balconies extend your living space outdoors, offering a peaceful retreat surrounded by mature trees and greenery. Enjoy the best of both worlds — nature at your doorstep and all amenities within easy reach. Located close to top-rated schools, shopping, dining, and with quick access to major highways, this home offers exceptional lifestyle and value. Whether you're a first-time buyer, downsizer, or investor, this beautifully maintained condo is a rare opportunity in a sought-after community. Don't miss it! (id:59646)
2135 Strasburg Road Unit# 6
Kitchener, Ontario
Welcome to Carlyle B - a stunning 2-bedroom, 2.5-bathroom stacked townhome-style condo, perfectly blending urban convenience with natural tranquility. Tucked into the serene Brigadoon Woods, this thoughtfully designed home offers a spacious open-concept layout ideal for both relaxing and entertaining. Step inside to discover generous-sized bedrooms, including a primary suite with ample closet space and a private bath. The balconies extend your living space outdoors, offering a peaceful retreat surrounded by mature trees and greenery. Enjoy the best of both worlds — nature at your doorstep and all amenities within easy reach. Located close to top-rated schools, shopping, dining, and with quick access to major highways, this home offers exceptional lifestyle and value. Whether you're a first-time buyer, downsizer, or investor, this beautifully maintained condo is a rare opportunity in a sought-after community. Don't miss it! (id:59646)
32 Devon Court
Tillsonburg, Ontario
If you are looking for an inground pool and hot tub, stop the car! Come see what 32 Devon Court all has to offer, located in a quiet neighbourhood, it's the place to call home. Enjoy everyday living on the main floor with an open layout for the kitchen with eat in island, living room and dining room, highlighted by lots of natural light! If you are looking to enjoy a movie night or cheer on your favorite team, head to the lower family room with a natural gas fireplace and built-in sound! Well maintained home with updated kitchen, fenced in yard, upper bath (2024), pool heater (2024) and AC (2024). This family home is conveniently located in close proximity to the local community centre, dog parks, Lake Lisgar but also within walking distance to the downtown core of Tillsonburg. Spend your summers lounging by your pool by making 32 Devon Court your new home. (id:59646)
55 Poupore Street
Gogama, Ontario
First time investors? Look no further! This cash flow positive duplex has great tenants already in place. Gogama is an unorganized township so taxes are low, utilities are affordable and the area is set to do well with a new gold mine that just opened in the area. Each unit pays $1000 inclusive of utilities. Dip your toe in the real estate investing pool today! (id:59646)
84 Greentrail Drive W
Hamilton (Mount Hope), Ontario
Nicely Maintained Home in the Coveted Twenty Place Community! Situated in the one of most sought-after adult -lifestyle communities, this beautiful 2 bedroom, two bathrooms home offers the comfort and worry free lifestyle. Brick exterior ,paved driveway, attached garage, wooden raised deck and new fence with a gate for privacy, gas BBQ, setting for relaxation and gatherings. Open concept living space with a good size kitchen, overlooking living and dinning area, and walk out to rear deck. Key updates include; new fence(2024)new furnace(2024)roof and eaves(2019)new windows(triple glazed) and new back door(2020).Partially finished basement offers a workshop and allows for additional living space to be added and ample of storage space. Well organized club house feature ;indoor pool, sauna, gym, darts, billiard room, party room, outdoor patio, pickleball/tennis courts, shuffleboard and more. Condo fee include; Building insurance, exterior maintenance,common area maintenance, water, TV/internet, grass cutting and snow removal. (id:59646)
4395 Thomas Road
Southwold, Ontario
Welcome to this serene, nearly half-acre retreat, just minutes from the charming lakeside village of Port Stanley. Nestled amidst beautifully landscaped grounds with picturesque views of a tranquil forest and open meadow, this property offers an idyllic escape from the everyday. Gather around either the gas or wood-burning firepit and savour the peace of your private sanctuary. This thoughtfully designed 3+1 bedroom, 3.5 bathroom home showcases 9-foot ceilings and a bright, open-concept layout, ideal for both relaxed living and refined entertaining. The spacious, eat-in kitchen is a chefs delight, featuring a butcher block island, granite countertops, premium stainless steel appliances, and a walkout to a covered backyard patio, perfect for outdoor dining and summer barbecues. The adjoining Great Room exudes warmth and character, highlighted by a cozy gas fireplace, while the primary suite offers a restful haven with a walk-in closet and elegant 3-piece ensuite. A second bedroom enjoys the luxury of its own private 4-piece bath perfect for guests. An inviting den, framed with graceful French doors and bathed in natural light, provides a versatile space for a home office or an additional bedroom. A practical mudroom adds everyday convenience with a 2-piece powder room, laundry facilities, coat closet, and a spacious pantry. Downstairs, the fully finished lower level boasts 9 foot ceilings with an expansive family room with a second gas fireplace, an additional bedroom, a full 4-piece bath, and abundant storage. Additional features include a backup hydro generator for peace of mind. This home's location also offers effortless access to Lake Eries sandy beaches, the scenic Elgin Trail, and countless outdoor adventures. This is where comfort meets character, and everyday moments become something memorable. (id:59646)
17 Harriet Street
Mckellar, Ontario
Beautiful lake view home in McKellar township ready for moving in as soon as you pack your bags! Three bedroom, two full bathroom freshly updated. Painted throughout and new flooring. Large windows with plenty of natural light your plants will appreciate. Picturesque views from your living room, front and rear decks.Vaulted ceilings, open concept upper living/dining/kitchen area. Lower floor with walkout to patio, family room with propane stove, bedroom, bathroom, and an attached single car garage. Plenty of space for a family or an Inlaw suite. A backyard for children and pets to play with garden tool shed ( with hydro). A peaceful location yet close to the highway to get to work and school. Walking distance to amenities, beach, general store, community centre and seasonal farmers market. Boat launches nearby. Explore large Lake Manitouwabing or Mckellar Lake within walking distance.Short drive to the town of Parry Sound with restaurants, shopping, schools, hospital, theatre of the arts and much more. Cross country ski club just down the highway. Enjoy all season activities nearby with boating, swimming, fishing, ice-fishing, off-roading, hiking, and snowmobiling. This home is a clear palette for you to create and decorate with your taste. We have virtually staged to help you vision just how much more comfortable and magical this home could be for you and your loved ones. This home is perched nicely on rock giving that 360 view, and rock gardens. Have that home that family and friends are waiting to be invited to or just enjoy the peaceful sounds of mother nature and fresh air at your own personal paradise. (id:59646)
28 Underhill Crescent Unit# 22
Kitchener, Ontario
Welcome to 28 Underhill Crescent, Unit 22, a beautifully maintained and thoughtfully updated 3-bedrooms, 2 bathrooms townhouse is situated in the highly sought-after subdivision of Centreville Chicopee. Perfect for first-time buyers, growing families, or investors, this home offers an exceptional blend of comfort, style, and convenience. Step inside and be greeted by a cozy and homely space. The renovated kitchen boasts with new custom marble countertops, modern cabinetry, new double sink, stainless steel dishwasher and range hood ideal for both everyday living and entertaining. The spacious dining and living room features ample space for gatherings, with pot lights, and a walkout to a fenced backyard perfect for outdoor relaxation or summer BBQs (included). Upstairs, you’ll find three generously sized bedrooms with large windows. The finished basement provides a versatile rec room with a cozy wood-burning stove and space for a home office, gym or play area—ideal for today’s flexible lifestyle plus a mechanical room. This home has been meticulously cared for happy living. Freshly painted throughout ensuring a truly move-in-ready experience. Enjoy proximity to the Grand River, Chicopee Ski Hill, hiking and biking trails, Fairview Mall, and Hwy 401 / 7 / 8 offering the perfect balance of urban amenities and outdoor adventures. Don’t miss this rare opportunity to own a stylish, spacious, and updated townhouse in a vibrant community—book your private showing today! (id:59646)
389 Northbrae Drive
London East (East A), Ontario
Spacious and versatile, this 4-bedroom + 2-den & 3-bathroom home offers plenty of room to grow, with the flexibility today's families and investors are looking for. Located on an oversized lot with two driveways, this property is ideal for multigenerational living or future development potential. The main level features a generous kitchen/dining, a large living room, two well-sized bedrooms, and a full 4-piece bathroom. Just off the dining area, a bright mudroom or breakfast nook adds functionality. A separate entrance leads to a sunroom currently set up as a bedroom which could serve perfectly as a home office or cozy sitting area. Upstairs, the expansive primary suite boasts a 3-piece ensuite, a second den or office space, and a wide hallway that can easily double as a seating or reading nook. The lower level includes another bedroom, a third den (which could become a fifth bedroom with an added window), and a massive laundry/utility area awaiting your finishing touches .Enjoy summer gatherings on the large deck overlooking a spacious backyard perfect for entertaining. A detached garage and two private driveways offer ample parking and convenience. The lot is large enough to add a bigger garage or an auxiliary dwelling unit , and even has severance potential for future development. Ideally located within walking distance to Northbrae Public School and Louise Arbour French Immersion School, this property is a rare blend of city convenience and country-style living. A fantastic opportunity for families, investors, or those seeking multigenerational housing. (id:59646)
146 Brown Street
Stratford, Ontario
Effortless Elegance in this stunning executive Home. Step into effortless elegance with this beautiful 9-year-old executive home, offering 2,293 sq. ft. of thoughtfully designed and meticulously finished living space. Created for modern living and grand entertaining, this home blends luxury, comfort, and practicality in perfect harmony. Sophisticated Family Retreat with Chefs Kitchen & Designer Finishes. Enjoy the oversized 12 x 24 composite deck with awning, perfect for outdoor gatherings, and a fully fenced, landscaped backyard. The home also features a 4-car concrete driveway and an extra-large 1.5-car garage ideal for storage and convenience. Every detail exudes sophistication and comfort. Main Floor offers : spacious open-concept layout, gourmet kitchen with large island and plenty of cabinetry, dining room with walkout to the deck, living room with cozy gas fireplace, convenient 2-piece bathroom, main floor laundry room. Second Floor Highlights: 3 large, elegant bedrooms, Primary bedroom with walk-in closet and 3-piece ensuite, Beautiful 4-piece main bathroom. The Lower Level offers an unfinished basement with great potential to expand your living space to suit your needs. Bonus Features: 8 x 10 garden shed, central vacuum system, central air conditioning, all appliances included: gas stove, fridge, washer, dryer, dishwasher, and water softener. Located in a quiet, highly sought-after neighbourhood, this home offers the perfect blend of style, function, and comfort. This is luxury living redefined. Contact your agent today to book a private viewing! (id:59646)
68a Main Street Unit# 9
Hagersville, Ontario
Experience attractive & affordable END UNIT condo living in the friendly town of Hagersville - enjoying close proximity to schools, churches, Hospital, arena, ball diamond, parks, downtown shops & eateries - relaxing 30 min commute to Hamilton, Brantford & Hwy 403. Features freshly painted/chicly redecorated 2 storey home located in established, popular north-end 2009 built townhouse complex - introduces 1106 sf of tastefully appointed living area, 559 sf newly renovated, finished basement level plus rear deck & private yard. Enjoys 2 convenient designated parking spots located directly in front of main entrance allows for easy access to stylish open concept design - highlighted with fully equipped kitchen sporting rich dark cabinetry, versatile breakfast peninsula & stainless steel appliances - continues to bright living room/dining room combination enhanced with sliding door deck walk-out- completed with handy 2pc bath & coat/storage closet. Wide staircase ascends to spacious upper level opens to carpeted hallway providing entry to 2 roomy bedrooms & 4pc main bath. Low maintenance laminate flooring & durable ceramic tile floor compliment the fresh, neutral décor with distinct flair. Beautifully renovated-2025 lower level family room provides an ideal entertaining venue or the perfect getaway to simply kick back & relax. Large utility/laundry/storage room ensure all basement square footage is fully utilized. Desired extras include n/g furnace, AC & sparkling new basement carpeting with dry-core underlay, drywalled walls/ceilings & light fixtures-2025. Reasonable condo fees include building insurance & exterior maintenance, common element maintenance. Looking to get into the real estate market - your in luck - as this immediate available, turn-key unit has got your name written all over it. (id:59646)
77 Lafayette Street E
Jarvis, Ontario
Modern Luxury Retreat with Breathtaking Pond Views! Welcome to one-of-a-kind, customized Sequoia model by Willik Homes, approx total 2800 sq ft, a beautiful blend of modern elegance with a peaceful country feel. Nestled on a premier pie-shaped lot with no backyard neighbors, this home offers the tranquility of cottage living while providing the convenience and luxury of a modern home. Nature Meets Comfort. A true escape from the city with serene pond and nature view, a large covered deck with stairs to the lower stone patio with hot tub, and a beautifully landscaped backyard oasis, all designed for relaxation and connection with the outdoors. Whether sipping coffee at sunrise or enjoying a peaceful evening by the water, this home provides the perfect balance of modern comfort and serenity. Warm & Inviting Interior with Thoughtful Upgrades. Step inside to an open-concept main floor, where large windows flood the space with natural light. The gourmet kitchen features beautiful granite countertops, an oversized pantry, and a walkout to the deck, making it the heart of the home. The living room with a cozy fireplace and motorized blinds adds warmth and charm. Spacious Bedrooms. The primary suite is a peaceful retreat, complete with a walk-in closet and spa-like ensuite. Three additional generously sized bedrooms and a main bathroom with an oversized Mirolin soaker tub offer plenty of space and comfort. Fully Finished Basement designed for both relaxation and entertainment, the builder-finished basement offers a massive rec room, a three-piece bathroom and large 45x69 windows. Private Setting with City Convenience - This home offers the serenity of a retreat while being just minutes from schools, shopping, parks, and highways. Its the ideal escape without sacrificing modern conveniences. Perfect location! Minutes to Port Dover. This is more than a house; its a lifestyle. Experience the perfect blend of nature charm and modern luxury! Schedule your tour today! (id:59646)
74 Archer Crescent
London South (South X), Ontario
Welcome to this spacious bungalow located in the White Oaks area, featuring two legal units (3+2). This property presents a fantastic opportunity as an income property, mortgage helper, or can easily be converted back into a single-family home, making it ideal for larger families needing 5+ beds & an extra kitchen. The City of London has conducted inspections for fire and building safety on the property. The main level is generously sized and includes three bedrooms, an updated kitchen with quartz countertops and plenty of cabinet space, an eating area, a dining room, an oversized living room, and laundry facilities. There is side door access to the lower unit, which can also be connected through the main floor if desired to revert to a single residence. The lower level serves as a self-contained unit and features two bedrooms with large windows, a spacious living room, a kitchen, a laundry area, and a den, all bathed in natural light. The home boasts solid flooring throughout, with new vinyl flooring, updated lighting, a new driveway, and fresh paint. Situated in south London, this bungalow backs onto green space, creating a peaceful, park-like setting in a fully fenced yard that must be seen to be appreciated. Additionally, a trail from the backyard leads through the parks to schools, a shopping mall, a recreation center, a medical center, and various amenities. All of this is complemented by quick access to Highway 401, hospitals, and major big-box stores. (id:59646)
32 Bounty Avenue
Thorold (Rolling Meadows), Ontario
Rare Fully Legal Duplex in Rolling Meadows! Perfect for first-time buyers, retirees, or investors. This beautifully finished bungalow features a 2-bedroom main unit with 9 ceilings, open-concept living, and stainless steel appliances. The basement offers a separate, legalized 2-bedroom unit with full kitchen, in-suite laundry, large egress windows, and private side entrance, ideal for extended family or rental income. Features include 200A electrical service, EV charger potential, AC (2021), and double garage. Unlike many in-law suites nearby, this home is fully legalized and compliant with City of Thorold rental regulations. Close to Brock University, Niagara College, parks, trails, shopping, and highways. (id:59646)
2677 Bobolink Lane
London South (South U), Ontario
Welcome to this stunning 2024 built 4-bedroom, 2.5-bathroom Red brick detached home located on the Thames in growing Southeast London! This spacious and thoughtfully designed modern home offers a stunning connection to nature, view of pond and green space, perfect for families and those who love to entertain. The main floor features a wide 36" door entrance, a bright and open concept layout, including a large living room with a modern kitchen with stainless steel appliances, and a generous dining area. The primary Bedroom includes a walk-in closet and a luxurious 3 piece ensuite bathroom, offering a perfect retreat after a long day. The home also boasts three additional spacious bedrooms each with walk in closets, ideal for children, guests, or a home office. The Lower level offers a Walk Out Basement finished with Recreational room and rough-in Bathroom with lots of potential. Enjoy outdoor living with a private backyard, ideal for summer BBQs and relaxation. The attached garage and long asphalt, no sidewalk, driveway offers ample parking and convenience. Located close to the park, pond, Thames river, schools, shopping, and major transportation routes 401 & 402. This home is perfect for families seeking comfort and convenience. Don't miss out on this incredible opportunity. Book your showing today! (id:59646)
88 Watt Street
Guelph (Grange Road), Ontario
Super Sweet Starter home with POOL! Yes, you read that right - a 3-bedroom, detached home with a heated, above-ground pool is officially one of the newest and hottest listings on the market! Nestled in a family-friendly neighbourhood on Guelph's desirable east side, this charming home is the perfect place to start your next chapter. From the moment you arrive, you'll love the great curb appeal, parking for two cars, and a neatly landscaped, low-maintenance yard. The extra-deep lot offers plenty of room for both relaxation and play. Enjoy summer days floating in the 12' x 24' heated pool, with plenty of green space left over for kids, pets or backyard BBQs. Step inside to discover a home that is as cozy as it is inviting. Thoughtfully laid out and lovingly maintained, every inch exudes warmth and personality. Whether you're a first-time buyer, young family, or downsizer, this home is sure to check all your boxes. Don't miss out - this gem won't last long! (id:59646)
Lot 94 - 70 Benner Boulevard
Middlesex Centre, Ontario
TO BE BUILT! NEW 2storey MODEL - 72 Allister Dr OPEN 2-4 This weekend!! Tasteful Elegance. This 1800 sq ft One floor ORCHID Model Magnus Home to be built sits on a 45 ft standard lot in Kilworth Heights III. With 3 bedrooms and 2 baths, there are more styles to choose from - many great Magnus ideas for your Dream Home! Great room with lots of windows to light up the open concept Family/Eating area and kitchen with Island. The Great room has a walk-out to the deck area, overlooking the yard. This model has stairs to the basement in the garage allowing for easy or separate access for in-law set up to the High ceiling bright lower level. **Photos are of other Stunning Magnus Built Homes - may not be available on all models** Many models to choose from with more lot sizes and premium choices for you. There is also a 1600 sq ft Bungalow and many 2 storeys ranging from 2000 sq ft and up. Let Magnus Homes Build your Dream Home with your Choice of colour coordinated exterior materials from builders samples including the Brick/Stone and siding. The lot will be fully sodded and a concrete drive for plenty of parking as well as the 2 car attached garage. 9 ft ceilings in both main and 2nd floor and engineered hardwoods on main and hallways -carpet in bedrooms and ceramic in Baths. Come and see our NEW 2 Storey INDIGO Model Home at 72 Allister Dr in Kilworth Heights - OPEN EVERY Saturday & Sunday 2-4pm. Call or text your email for packages & more models to choose from. Some 45 and 50 foot lots with a few Pie-shaped larger lots also at a premium. Start to build your Home with Magnus Homes today to move in 2025! Great neighbourhood with country feel - Close to the Komoka Ponds, River and Wooded trails. Plenty of community activities close-by at the community centre across the road. We'd love to help you achieve the goals you have for your family - We're ready to go - Build with Magnus today Where Quality comes standard!(taxes are estimate)**Ask about NetZero ready possibilities** (id:59646)
5 Heming Trail
Ancaster, Ontario
Stunning and beautifully upgraded 3-bedroom townhome featuring a spacious backyard, elegant granite countertops, and soaring 9 ft ceilings on the main floor. Enjoy the warmth of a cozy fireplace, stylish hardwood flooring, oak staircase, and modern stainless steel appliances.Convenient upstairs laundry, functional layout, and premium finishes throughout. Ideally located within walking distance to an elementary school and park, and just minutes from Costco, Home Depot, Golf Links Plaza, and Highway 403.This home truly must be seen to be fully appreciated! (id:59646)
1085 Garner Road E
Ancaster, Ontario
Welcome home to this gorgeous and spacious townhome offering over 2,000 sq ft of beautifully finished living space across three full levels. With 4 bedrooms, 3.5 bathrooms, and thoughtful design throughout, this home is perfect for families or professionals seeking comfort, style, and convenience. Step inside to find rich hardwood floors, a bright and open kitchen featuring granite countertops, stainless steel appliances, and a cozy breakfast area—ideal for morning coffee or casual meals. Enjoy two generously sized primary bedrooms each with their own ensuite bathrooms and walk-in closets, providing privacy and space for everyone. The third-floor bedroom is a private retreat complete with its own ensuite and a balcony, perfect for enjoying quiet evenings or weekend mornings. The second-floor family room is a versatile space, perfect for a home office, study area, or additional living room. Other highlights include: Unfinished basement for storage or future customization 1-car garage with private driveway Central air conditioning and in-suite second level laundry Located in a prime area near Highway 403, excellent schools, Walmart, Costco, and public transit, everything you need is just minutes away. This is more than a rental—it’s a place to call home. Available July 1st—don’t miss out! (id:59646)
19 Valley Drive
Parry Sound Remote Area (Golden Valley), Ontario
Welcome to your dream getaway on the shores of beautiful Jacks Lake! Nestled on over 3 acres in an unorganized township, this waterfront home is ready for your enjoyment. Step inside to a bright, open-concept layout featuring a spacious kitchen with a large island, ideal for cooking and entertaining. The living room boasts cathedral ceilings and stunning lake views, with French doors that open onto a large deck with a gazebo perfect for grilling or hosting guests. Just off the kitchen, another deck leads to a sunk-in hot tub- an inviting space for relaxing under the open sky. The lower-level walk-out is currently used as the main bedroom. This suite includes a convenient 2-piece bath and patio doors leading to a private deck. It's an excellent retreat for parents or guests, offering immediate access to the outdoors, whether for a night swim or sipping your morning coffee. An oversized garage offers plenty of space for storage or hobbies, and above it you'll find additional living space with a bedroom, a 3-piece bathroom, kitchen, and sitting area ideal for guests, rental income, or extended family. Other features include a covered boat storage structure, a wood shed with hydro, a large dock, a lakeside fire pit and storage shed for quick access to your favorite water toys. Some furniture and furnishings are included. Whether you're looking for a peaceful family cottage, a rental opportunity, or a full-time residence, this move-in ready gem offers it all. (id:59646)
33 Mcgarry Drive
Kitchener, Ontario
With 4 bedrooms and 2.5 baths on the upper levels, plus a sprawling rec room warmed by a gas fireplace below, this home delivers all the space you need today—and plenty of room for your family to grow into tomorrow. And speaking of growing... there’s something special about harvesting your own fresh vegetables from custom-built garden beds, or gathering handfuls of raspberries from a mature summer bush right in your own backyard. This charming yard features a pool in the summer and a skating rink in the winter. A large front foyer leads you into the traditional living room and dining room, with garden doors that open to your covered back deck. The eat-in kitchen is bright and inviting, with a cheerful window overlooking the yard. Off the kitchen, you’ll find a powder room, plus a thoughtfully designed side entrance with a second closet that easily handles the daily parade of backpacks, jackets, and muddy boots. Upstairs, the spacious primary bedroom offers a two-piece ensuite and a walk-in closet that feels more like a dressing room. Three more bedrooms and a beautifully modernized bathroom complete this level. From the smart solar pool heating system to the upgraded insulation and a Google Nest thermostat, this home helps you keep energy bills in check. And yes—gamers and remote workers alike will love the lightning-fast fibre optic internet with hardwired ethernet available. This staycation home truly has it all: an 80,000-litre pool, a covered deck, and a 20’ x 35’ ice rink in winter (yes, the boards are included!). Imagine toasting marshmallows around the fire pit or hosting a backyard hockey tournament—all while watching the sunset. And when it comes to location, Forest Heights checks every box. Just 30 seconds to the expressway and one minute from Superstore, Home Depot, and Sunrise Shopping Centre, this home is surrounded by excellent schools, scenic trails, sprawling parks, and even a skatepark with a library just around the corner. (id:59646)

