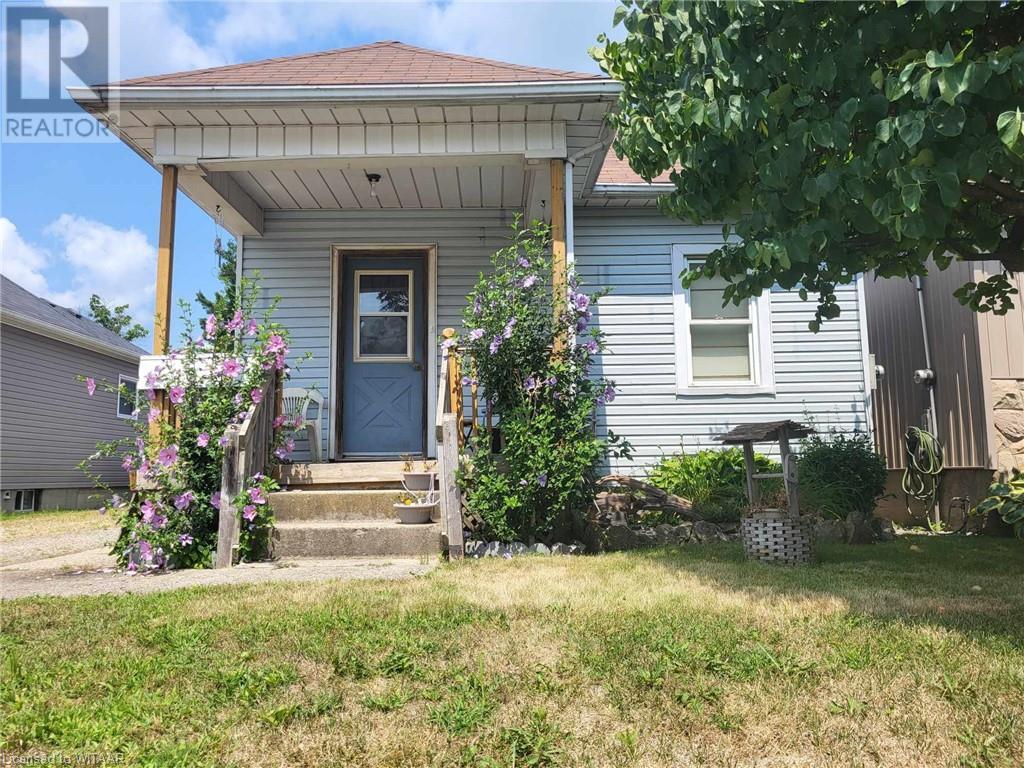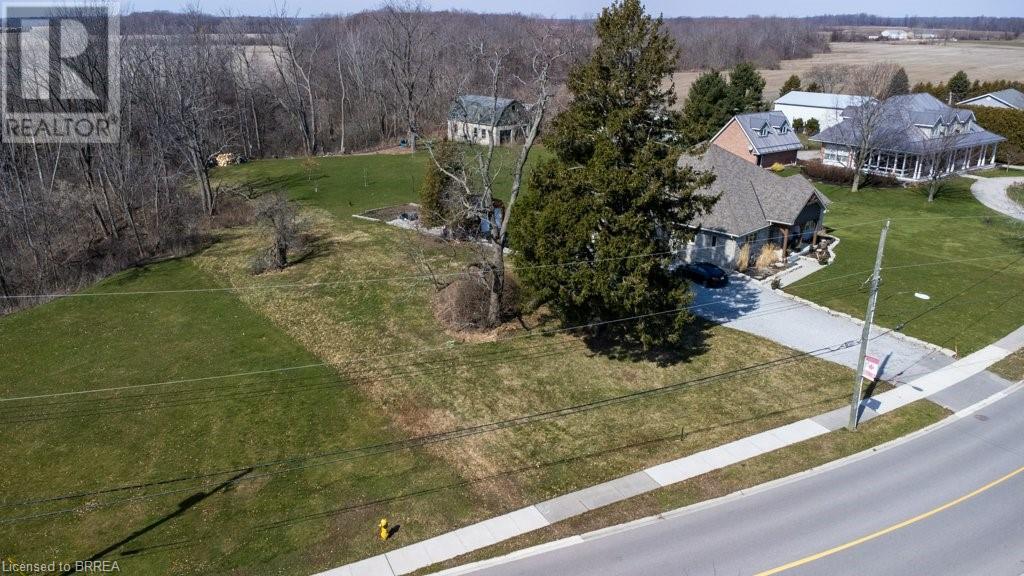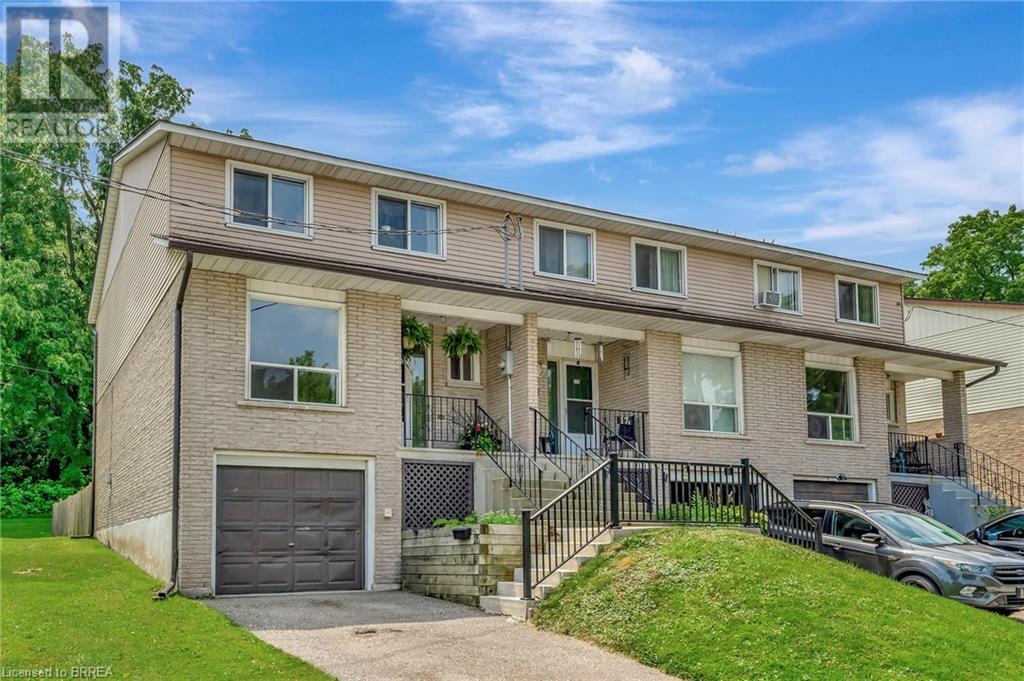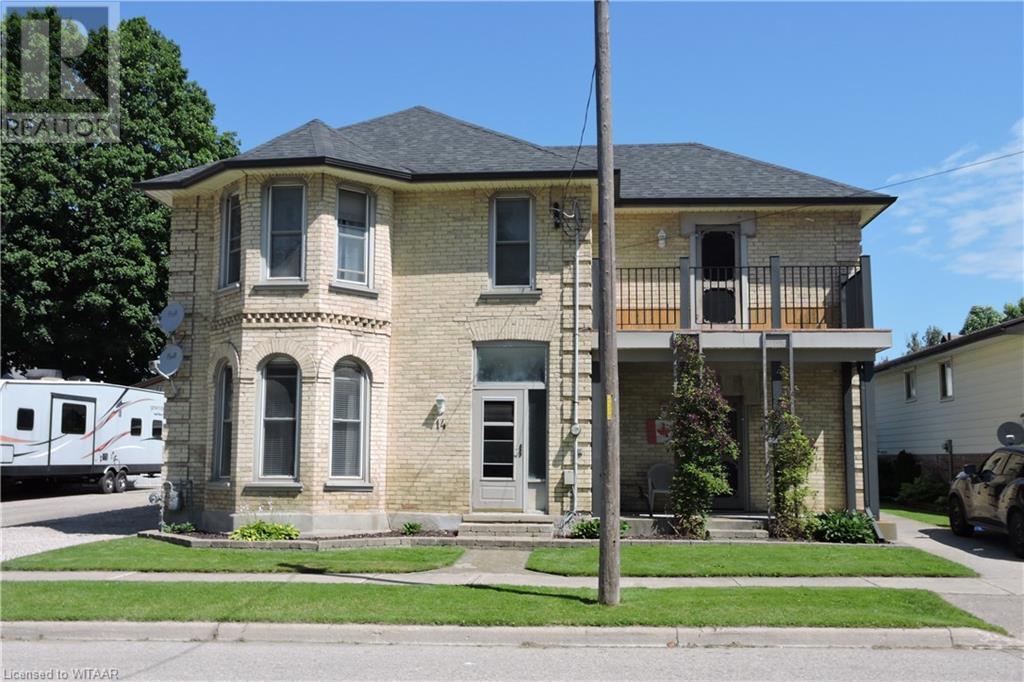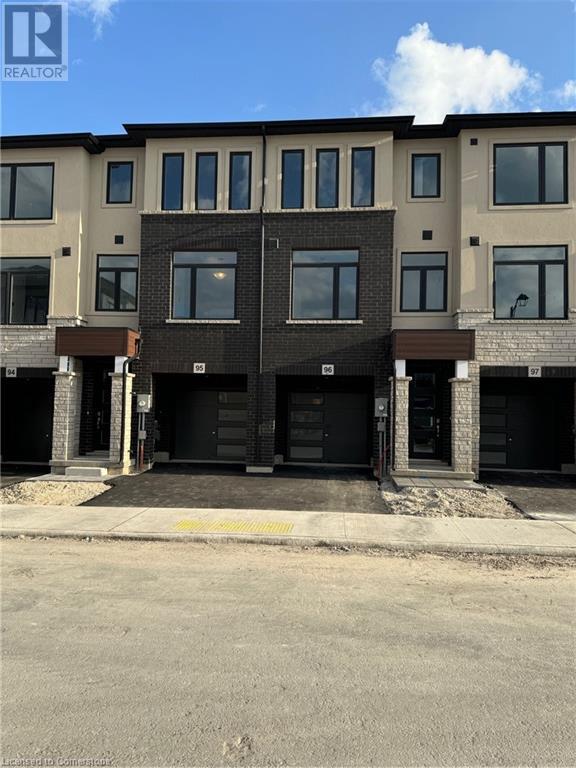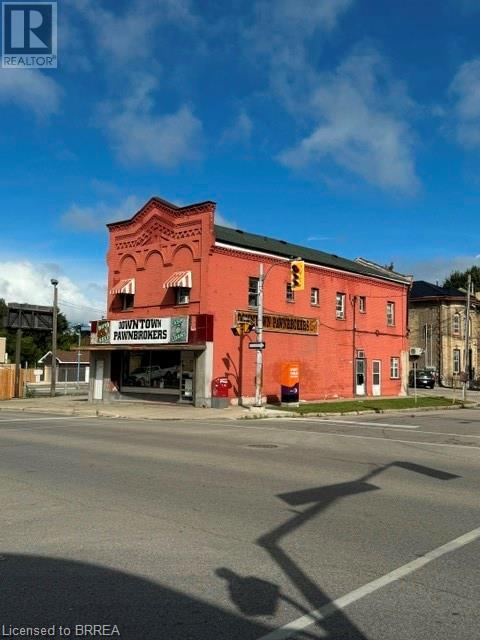53 Emilie Street
Brantford, Ontario
Explore this beautifully updated 3-bedroom bungalow located in a delightful neighborhood. The home features a bright, inviting atmosphere with recent enhancements including new flooring, stainless steel appliances, refreshed kitchen cabinetry, new closets, elegant wainscoting, fresh paint, and a newer AC unit. The generous living and dining spaces are ideal for entertaining, while the adjacent kitchen is equipped with modern appliances, a subway tile backsplash, abundant cabinet space, and a charming view of the lovely backyard. From the sliding glass patio door off the kitchen, step into your private outdoor retreat, featuring a cozy deck and a detached garage. Bask in sunny afternoons on the deck, surrounded by fruit trees and the peaceful sounds of nature. The unfinished basement holds promise with a spacious laundry room and a small multi-purpose room currently used as an office. There's also plenty of room for additional storage. Seize the opportunity to make this wonderful home yours at an attractive price! (id:59646)
121 Dover Street
Waterloo, Ontario
Charming 1.5-Story Single-Family Home in Dover Street, Waterloo Welcome to this delightful 1.5-story single-family home offering a blend of comfort and convenience. The main floor features an open-concept kitchen and living room, ideal for both daily living and entertaining. You'll also find a cozy bedroom and a well-appointed bathroom on this level. At the rear of the house is a den or office with an outside entrance with its know separate heating and air conditioning wall unit that is 5 years old. Upstairs, there are two additional bedrooms, providing ample space for family or guests. This floor includes a rough-in for a second bathroom, offering potential for future customization to suit your needs. The finished basement adds even more living space with an extra bedroom, perfect for privacy or versatility. Completing the package is a single-car garage, providing convenient parking and storage. The High Efficient Gas furnace and central air-conditioning unit, are 5 years old. Located on Dover Street in Waterloo, this home combines a functional layout with potential for personalization and in home business setup. It’s a perfect opportunity to create a space that truly feels like home. (id:59646)
172 Independence Drive
Hamilton, Ontario
Over 1900 sqft of total finished space. Discover a delightful blend of comfort and convenience with this backsplit nestled in a highly coveted neighbourhood on Hamilton Mountain. As you step onto the welcoming front porch and through the front door, the inviting open-concept main floor greets you, showcasing hardwood floors in the living and dining room that guide you through the living spaces, crafted for gatherings and everyday living. The heart of the home features a kitchen equipped with stainless steel appliances including a dishwasher. The upper level offers three spacious bedrooms and a 4-piece bathroom with stone countertop. As you work your way down into the massive two-tiered basement, where a cozy gas fireplace sets the mood for relaxing evenings or spirited game nights. Ample room for a home office, den or play room. An additional 3-piece bathroom with stand up shower enhances the functionality of this versatile basement. Outside, the property offers convenient access from the garage to both the house and side yard. Driveway fits up to 4 cars. Featuring a newer furnace and updates to the roof, soffits, fascia and eaves completed in 2021. Located in a neighbourhood renowned for its family-friendly atmosphere, you'll enjoy close access to highways, and you're just a short distance to schools, shopping, restaurants and green spaces, making weekend outings effortless. Whether you're playhing host or enjoying quiet time, this home adapts. (id:59646)
479 George Street
Central Elgin (Port Stanley), Ontario
Tons of Development Potential on almost 3 acres of land in prime Port Stanley location. 423 feet of road frontage on George Street.Short walk to the Erie Rest Beach or downtown. Property currently has a parking lot that can accommodate 4 cars. This 3 bedroomhouse has underwent recent renovations including plumbing, electrical (200 amp upgraded service), kitchen and bath. Features mainfloor laundry. It offers tons of developable space in the basement for a granny suite or separate dwelling unit. Picturesque naturalviews of forest and wildlife from the escarpment are breathtaking and no worries about neighbors in the backyard (id:59646)
8633 30 Sideroad
Belwood, Ontario
Welcome to country living. Just under 10 acres of picturesque, treed property with a dug pond, walking trails, a horse barn and lots of lush gardens. Enjoy the beautiful views from the large windows of this two-storey 2 bed, 2 bath home, or while relaxing on the comfortable front porch. The raised family room features hardwood floors, wrap-around windows, vaulted ceiling, cozy wood stove and sliding doors leading to an elevated wrap-around deck. The kitchen is very functional and features a large pantry. An inviting open entry, main floor laundry, garage access and powder room round out the main floor amenities. Upstairs you will find a large primary bedroom (can be easily converted back to 2 smaller bedrooms) with great views of the property, as well as a second bedroom and a 4-piece bath. The upstairs hallway provides a great view into the family room. There is an attached double garage and plenty of parking in the circular drive for guests. (id:59646)
1688 Glenvista Drive
Oakville, Ontario
Nestled on one of Joshua Creek’s most sought-after streets, this charming family home boasts 3,720 sq ft of elegant living space on a premium, mature pie-shaped lot adjacent to serene greenspace. The backyard is a private oasis featuring a luxurious spa-like ambiance with an inground pool, hot tub, expansive terrace and a charming cedar pool hut. Inside, you'll find a spacious great room, a main floor office and soaring vaulted ceilings. Recent updates include new stainless-steel appliances, a custom front door (2021), roof (2013), windows (2011), furnace (2017), garage doors (2022), pool liner (2018) and driveway (2021). Additional highlights include 9-foot ceilings on the main floor, hardwood flooring and two inviting fireplaces. Ideally situated near top-rated schools, parks, walking trails and transit. This is a must-see! (id:59646)
2447 Chateau Common
Oakville, Ontario
Welcome to this executive townhome available for up to a six-month lease, situated on a premium oversized lot backing onto a lush ravine in Oakville's prestigious Bronte Creek neighbourhood. Part of an exclusive private enclave, the home boasts beautifully landscaped grounds, creating stunning curb appeal and a private backyard oasis. Offering over 3,300 sq. ft. of luxurious living space above grade, it includes a double car garage with inside entry. The interior features plank hardwood flooring throughout the main living areas, upper hall, and primary bedroom. The formal living room impresses with cathedral coffered ceilings and pot lights, while the dining room is enhanced with wainscoting, coffered ceilings, crown moulding, and pot lights. The family room with an upgraded cast stone mantle gas fireplace seamlessly opens to a modern 2-tone kitchen equipped with high-end stainless-steel appliances including a Wolf gas range, Sub-Zero fridge, wine fridge, Quartz counters, island with breakfast bar, and crown moulding. A sunlit breakfast area with garden door access leads to a private yard with a deck and patio surrounded by lush greenery. Oak stairs with wrought iron spindles lead to three spacious bedrooms, including a primary suite with a spa-like ensuite, and two additional bedrooms served by two full baths. Ideally located near schools, parks, trails, and amenities. (id:59646)
439 Athlone Avenue Unit# E8
Woodstock, Ontario
Stylish and affordable living at its finest. This open concept 1 bedroom condo is conveniently located near the 401, shopping and many amenities. You'll be impressed by the functional layout and design of this unit. Great for first time homeowners, investors or buyers looking to downsize. (id:59646)
10 Frances Street
Tillsonburg, Ontario
This 2 + 1 bedroom home is calling first-time buyers, the youthfully retired, or potential investors to renovate/update with your modern touch! The home features a spacious living room, oak kitchen cabinetry, and mostly all new windows. Living room enjoys a walk-out to a sun deck, barbeque, beautiful on ground pool and pet-friendly fully fenced backyard. (id:59646)
38 Riverside Drive W
Elmira, Ontario
Nestled in a well established area of Elmira, backing onto wooded green spaces, this well maintained and updated 3 bedroom home exudes character and comfort. Features include a beautifully appointed open concept kitchen and dining room, a generous front living room, a main floor bedroom or office, two upper bedrooms, a bright and fully finished basement, 2 bathrooms, a three season enclosed sunroom, a large private wrap-around deck with pergola, an attractive front porch, a separate man cave garage with wood stove, a beautifully enclosed pool-sized backyard, and so much more. Situated within walking distance to several shopping and dining options in downtown Elmira, yet far enough away from traffic to provide a quiet retreat-like feeling, and yet also close enough to the cities of Waterloo, Kitchener, and Guelph for all kinds of amenities, this home is perfect for active retirees or a growing young family. Book your appointment to see it today. You'll be glad you did. (id:59646)
75 Wolven Street
Port Rowan, Ontario
Build your dream home in the serene lakeside community of Port Rowan! Custom build your dream home on this magnificent building lot with panoramic view of Long Point Bay. This stunning building site includes a 20% common area ownership of the 2 acre picturesque waterfront parcel across the street, municipal address 94 Wolven Street; providing protected views and lake access. Municipal water and natural gas available. Small town lifestyle with a variety of amenities including shops, golf, a marina, several churches, cafe's and restaurants. Time to explore Ontario's South Coast offering award-winning wineries and breweries, eco-adventures, ziplining, world-class birding, walking/hiking/cycling trails, farmer's markets, shopping and world-class freshwater beaches. Retirement never looked better! Minutes to the white sandy beaches of Long Point. Experiencing nature to the fullest thanks to the Long Point Biosphere Reserve (A Unesco World Heritage Site), boating & fishing on Lake Erie. If you want experience a little culture than the Lighthouse Festival Theatre is a shore drive away in Port Dover; outdoor concerts at the Burning Kiln Winery at St. Williams. The history buffs will love Port Burwell with its Museum of Naval History - HMCS Ojibwa. The perfect active lifestyle for the young at heart, active retiree see what Ontario's South Coast has to offer. (id:59646)
17 Raleigh Street Unit# A
Brantford, Ontario
Renovated in 2023, new kitchen, new flooring throughout, painted, new light fixtures, 4 ceiling fans, new appliances, updated bathrooms! Spacious 4-bedroom, 1.5 bathroom townhome with quality finishes in a quiet area close to amenities. Bright, airy vibrant and stylish this will appeal to all young families. Move right in and make yourself at home! The kitchen was renovated in 2023, new cabinets, counter and backsplash, sink and taps plus new appliances. This great townhouse features a separate living room. Your backyard view from the living/dining room is absolutely amazing and tranquil. Main level patio doors lead to a wood deck BBQ's allowed, big yard (completely fenced) backing onto green space with a wooded escarpment in the rear and no neighbours behind. Have your morning coffee watching the birds, deer and wildlife. The upper floor offers a large primary bedroom with great closet space, three additional bedrooms, and an updated 4 piece bathroom with ensuite privilege. This easy to maintain, allergy free home is perfect for any young family. The basement has a full footprint with a new washer and dryer (2023), with high ceilings awaiting your person touch. Close to many amenities including schools, shopping, library, banks and bus routes, and the Grand River with its trail system for leisure time. (id:59646)
260 Sheldon Avenue N Unit# 208
Kitchener, Ontario
Welcome to beautiful Spruce Grove Condominiums. Situated on a mature tree lined street, this amenity filled building has everything you could hope for. In a quiet location of the building your balcony and bedrooms ensure privacy. This corner unit has been newly renovated with a brand new stunning kitchen and updated bathrooms. You can check some major items off of your wish list with quartz backsplash and countertops with gorgeous new stainless steel LG appliances. This suite has two bedrooms, two bathrooms, open concept kitchen and carpet free living. This functional layout offers endless potential. Enjoy all of the building amenities including large heated indoor swimming pool, sauna, exercise room, party room, games room and guest suite as well as beautifully manicured grounds complete with tennis/pickleball court. The well lit underground parking is secured by fob lock and video surveillance. This suite includes one owned underground parking space situated in a prime location. If you need additional spaces, they are available to rent for an additional monthly fee. Lockers are also available for rent. (id:59646)
299 Cundles Road E Unit# 304
Barrie, Ontario
Welcome to The Duckworth Condos! Discover convenience and comfort with this exceptionally located Condo! Right next to North Barrie Crossings Plaza, this prime location offers unparalleled access to many great amenities such as LA Fitness, Galaxy Cinema, shopping, and various restaurants; walking distance to schools and parks. With easy access to HWY 400, you will find Royal Victoria Hospital and Georgian College nearby, along with easy public transit options. This bright and spacious unit features two generous bedrooms, a large den perfect for a home office, and two full bathrooms. The open-concept living area flows into the Kitchen area, featuring stainless steel appliances and a large kitchen island. The living room leads directly to the sizable balcony. It is fantastic for checking the weather before going out and also relaxing with your favourite beverage and listening to the birds! The condo is thoughtfully upgraded with in-suite laundry and neutral colours throughout. The convenience of two owned outdoor parking spaces further enhances the low-maintenance lifestyle. Take advantage of this opportunity to live in a location where everything you need is just steps from your home! You will enjoy this relaxing lifestyle! Photos taken pretenant (id:59646)
404 King Street W Unit# 404
Kitchener, Ontario
Elevate your lifestyle in this exquisitely updated east-facing loft, nestled in one of Kitchener's most recognizable historic buildings at 404 King Street W. This immaculate unit showcases industrial architecture with soaring 14-foot ceilings and expansive windows that flood the space with natural light, offering a bright and inviting atmosphere.The heart of this home is a beautifully appointed kitchen equipped with stainless steel appliances, a granite countertop island with a breakfast bar, and a subway tile backsplash, recently enhanced with a new dishwasher and modern taps. The unit features a new heating and cooling system installed in 2022 . Situated just steps from excellent transit options, this location is a commuter’s dream. Additionally, the loft is in close proximity to Google offices and world-class coworking spaces, making it ideal for professionals. Residents also enjoy premium building amenities including access to a rooftop patio with sweeping cityscape views and a communal barbecue area—perfect for entertaining.Unit 404 at 404 King Street W is a rare opportunity to own a piece of Kitchener’s vibrant history, now equipped with all the conveniences of modern urban living. Whether you’re a first-time homebuyer or a seasoned investor, this loft promises an unmatched living experience in the heart of downtown Kitchener. (id:59646)
974 North Shore Boulevard W
Burlington, Ontario
Discover Unparalleled Luxury In This Exquisite, Custom-built Home Nestled In The Prestigious Lasalle Neighbourhood Of Burlington, Mere Steps From The Tranquil Shores Of Lake Ontario. Every Detail Of This Property Exudes Opulence And Sophistication, Meticulously Crafted With The Highest Standards Of Luxury Living. Enhanced By Extensive Millwork And Grand Oversized Windows, The Home Radiates Elegance And Charm Throughout Its Spacious Rooms, Graced By 9-foot Ceilings On Both The Main And Second Floors. The Gourmet Kitchen Is A Masterpiece, Boasting Top-of-the-line Panel Appliances And A Convenient Walk-in Pantry, Tailored For Culinary Aficionados. Upstairs, Four Expansive Bedrooms Offer Bespoke Walk-in Closets And Private Bathrooms, Featuring Sleek Glass Showers And Indulgent Soaking Tubs. The Lower Level Extends The Home's Allure With A Plush Bedroom, Versatile Den, Full 4-piece Bathroom, Dedicated Gym Area, And A Dynamic Recreation Room. Outside, The Enchanting Outdoor Living Space Is Designed For Entertainment And Relaxation, Showcasing A Napoleon Barbecue (Included In The Sale) And An Inviting Pioneer Pool Surrounded By Contemporary Landscaping, A Newly Installed Fence, And Lush Greenery. Positioned Ideally Near Lake Ontario, Parks, Scenic Trails, The Marina, Downtown Burlington, Upscale Shopping Districts, Renowned Schools, And Convenient Access To The Go Train, This Property Offers A Rare Opportunity For Discerning Buyers Seeking Unparalleled Luxury Living In Burlington. (id:59646)
14 Elgin Street W
Norwich, Ontario
This home is looking for a new family to fill it with fun and laughter!! It offers 4 bedrooms and 2 full bathrooms. Large room sizes so there is lots of room for you and friends to gather and make memories here. Some unique features, exposed brick walls, hand painted stairs & high ceilings in the kitchen/den area. Two sets of patio door leading out to the back yard. Balcony off the primary bedroom to watch the stars at night or to enjoy a quiet morning coffee. The back yard will be where you want to spend those beautiful summer days around the inground pool, new liner and safety cover Sept 2023. There are 2 sheds in the yard, one is used to store the pool equipment, the other is a storage shed. Close to all amenities in town and only 20 minutes to Woodstock, Tillsonburg and the 401/403 to other major centers. List of improvements in documents. (id:59646)
5944 Eighth Line
Hillsburgh, Ontario
Dreaming about raising a family on a homestead? With 5 bedrooms, 3.5 baths + 36 acres, imagine the possibilities! Approaching the 2500 sqft home, up the long driveway, you will pass 3 spring-fed ponds, perfect for swimming, fishing for trout, watching the koi or skating. The original farmhouse, built in 1886, received an addition in 2018, but still maintains its farmhouse character, down to the swing on the wraparound porch. The slate floored foyer has a built-in bench to help keep everyone organized + conveniently a 2-pc bath is close by. They say the kitchen is the heart of the home, now imagine baking a pie from your own apples in the gas oven, cooking a breakfast with eggs from your chickens or hosting a farm-to-table dinner. Grab a book from the built-in shelves in the bright living room + cozy up on the window seat or beside the woodstove. Kiddos can watch a movie in the spacious family room, while you are working from the main floor office. Upstairs, the kids have 4 bedrooms to choose from + a stunning 5-pc bath to share. The upper office could double as a nursery, w laundry across the hall + the primary suite beside. Retreat to the large primary bedroom, with it's huge w/i closet + 4-pc ensuite. The basement is partially finished w a separate entrance, rec room, 3-pc bath + laundry, so your kids will never want to leave! Outside just gets better. Soak in the hot tub, have a campfire, walk the trails through the pine forest, toboggan down the hill, camp in the woods or put in that pool you have been longing for. Store your toys in the heated + insulated 3-bay garage, with a loft for future jam sessions or maybe even living space. Horses welcome! With 6 paddocks, a sand ring, an original stone barn w 200 amps + 2 frost-free taps + a 7 box stall stable, the sky is the limit for options! Walking distance to Hillsburgh, groceries + park, minutes to Erin + the Elora-Cataract Trail, you can have the best of country living, with all of the amenities you need. (id:59646)
5944 Eighth Line
Hillsburgh, Ontario
Dreaming about raising a family on a homestead? With 5 bedrooms, 3.5 baths + 36 acres, imagine the possibilities! Approaching the 2500 sqft home, up the long driveway, you will pass 3 spring-fed ponds, perfect for swimming, fishing for trout, watching the koi or skating. The original farmhouse, built in 1886, received an addition in 2018, but still maintains its farmhouse character, down to the swing on the wraparound porch. The slate floored foyer has a built-in bench to help keep everyone organized + conveniently a 2-pc bath is close by. They say the kitchen is the heart of the home, now imagine baking a pie from your own apples in the gas oven, cooking a breakfast with eggs from your chickens or hosting a farm-to-table dinner. Grab a book from the built-in shelves in the bright living room + cozy up on the window seat or beside the woodstove. Kiddos can watch a movie in the spacious family room, while you are working from the main floor office. Upstairs, the kids have 4 bedrooms to choose from + a stunning 5-pc bath to share. The upper office could double as a nursery, w laundry across the hall + the primary suite beside. Retreat to the large primary bedroom, with it's huge w/i closet + 4-pc ensuite. The basement is partially finished w a separate entrance, rec room, 3-pc bath + laundry, so your kids will never want to leave! Outside just gets better. Soak in the hot tub, have a campfire, walk the trails through the pine forest, toboggan down the hill, camp in the woods or put in that pool you have been longing for. Store your toys in the heated + insulated 3-bay garage, with a loft for future jam sessions or maybe even living space. Horses welcome! With 6 paddocks, a sand ring, an original stone barn w 200 amps + 2 frost-free taps + a 7 box stall stable, the sky is the limit for options! Walking distance to Hillsburgh, groceries + park, minutes to Erin + the Elora-Cataract Trail, you can have the best of country living, with all of the amenities you need. (id:59646)
225400 Southgate Road 22 Road
Dundalk, Ontario
Welcome to rural paradise at an affordable price. Usually you can only find one or the other at this price, Land or House... This is the whole package. The property is just shy of 7 acres and features a gorgeous pond with your own personal beach and doubles as an ice rink in the winter. Have you ever considered homesteading or a couple chickens, maybe building a nice big garage/shop? Or just some space to sprawl out and enjoy the Quiet... this property is true to one of a kind. The seller has invested a very tasteful renovation to the entire house bringing it up to date. New kitchen, new bathroom, new flooring, new lighting, new deck and more. Just turn the key and settle in. Opportunities like this one only present themselves once and a while... let's get you packing. (id:59646)
155 Equestrian Way Unit# 96
Cambridge, Ontario
Welcome to this modern style beautiful 3 bedroom plus Den with lots of upgrades and ready to move-in luxurious town. This 3-bedroom with Den on main floor and 4-bathroom home offers a great value to your family! Main floor offers a Den which can be utilized as home office or entertainment room with powder room and access to beautiful backyard. 2nd floor is complete open concept style from the Kitchen that includes an eat-in area, hard countertops, lots of cabinets, stunning island, upgraded SS appliances, big living room and additional powder room. 3rd floor offers Primary bedroom with upgraded En-suite and walk-in closest along with 2 other decent sized bedrooms. Beautiful exterior makes it looking more attractive. Amenities, highway and schools are closed by. Do not miss it!! (id:59646)
2262 Ridge Landing
Oakville, Ontario
Wonderful upgraded, spacious and sundrenched 3 bedroom home in a family inspired and desired West Oak trails area comes complete with stunning kitchen, finished basement, private yard, parking for 2 cars, open concept floor plan, three large bedrooms, stainless steel appliances, gas fireplace and much more. Fabulous area close to every possible amenity. Enjoy space, location and quality of life! Available as of September 1, 2024 just in time for the school year! Make the move and enjoy! (id:59646)
42 Hunter Way
Brantford, Ontario
A Perfect Family Home in a Great Neighbourhood! This beautiful 5 bedroom, 4 bathroom home with a double garage and a wrap around covered front porch where you can relax with your morning coffee has 2,797sq.ft. above-grade plus a finished basement featuring an inviting entrance for greeting your guests, a spacious living room/dining room combo with hardwood flooring, a bright and airy family room that will be great for entertaining with a vaulted ceiling and an abundance of natural light through all the windows, a gas fireplace, and its open to a gorgeous eat-in kitchen featuring granite countertops, a moveable island with a granite counter, built-in appliances, attractive backsplash, under cabinet lighting, and an oversized patio door that leads out to the deck and patio where you can enjoy summer barbecues with family and friends in the beautifully landscaped and very private backyard that has mature trees and gardens, an immaculate 2pc bathroom, and a mudroom with a convenient main floor laundry room round out the main level. Upstairs boasts huge bedrooms with the master bedroom enjoying a private 5pc. ensuite bathroom that has double sinks with another modern granite countertop, a separate soaker tub, and a tiled walk-in shower with a glass door, and there's also a large walk-in closet with built-in closet organizers, and a pristine 4pc. bathroom that completes the upper level. Head downstairs to the finished basement where you'll find a cozy recreation room for family movie night, an immaculate 3pc. bathroom with tile flooring and a walk-in shower, a workshop area that has a workbench, and plenty of storage space. Recent updates include a new hi-efficiency furnace in 2022, new central air in 2022, new windows in 2021, new front door in 2022, new roof shingles in 2016, and more. Pride of ownership shines in this impressive move-in ready home that sits in an excellent West Brant neighbourhood that’s close to parks, schools, walking/biking trails, and shopping. (id:59646)
342 Colborne Street
Brantford, Ontario
Attention investors! Development Opportunity!! Fully leased 2 story building with 1 store front unit and 4 - 1 bedroom apartment units located in one of Brantford's busiest intensification corridors. Turnkey investment opportunity with C3-6 Zoning. Roof was replaced in 2015, new boiler in 2017 and exterior brick pointed/parged in 2023. Close to Laurier University and highway access. Walking distance to most amenities. Financials available with valid offer. (id:59646)









