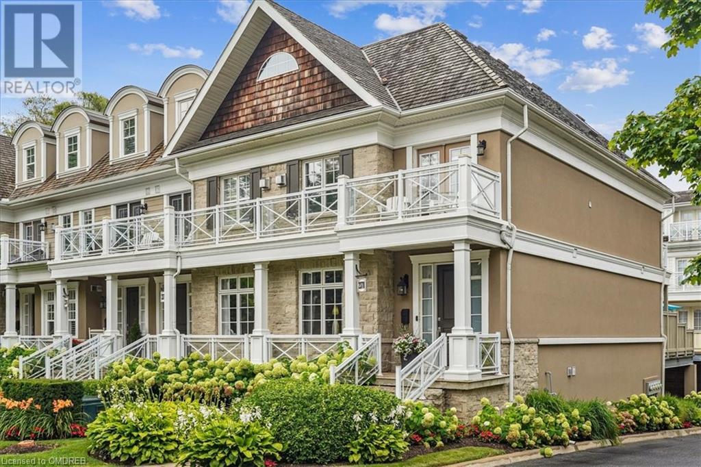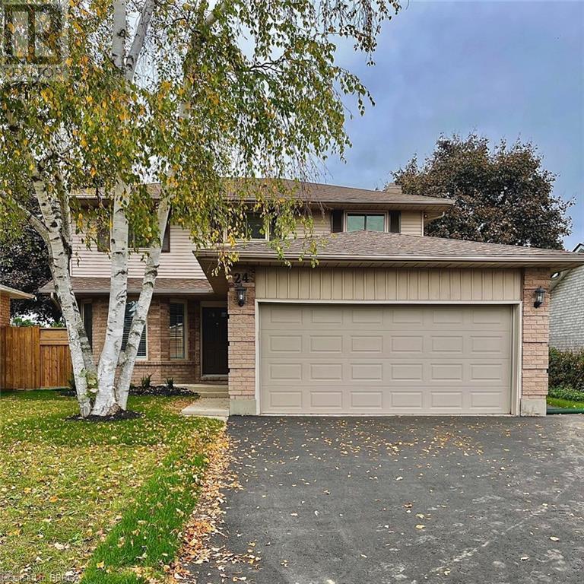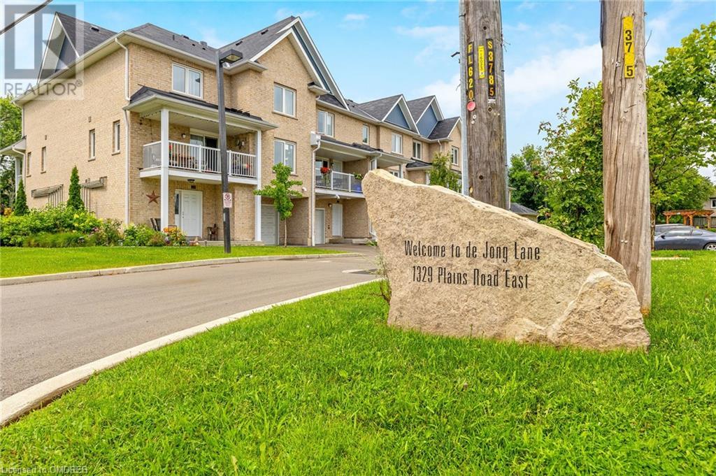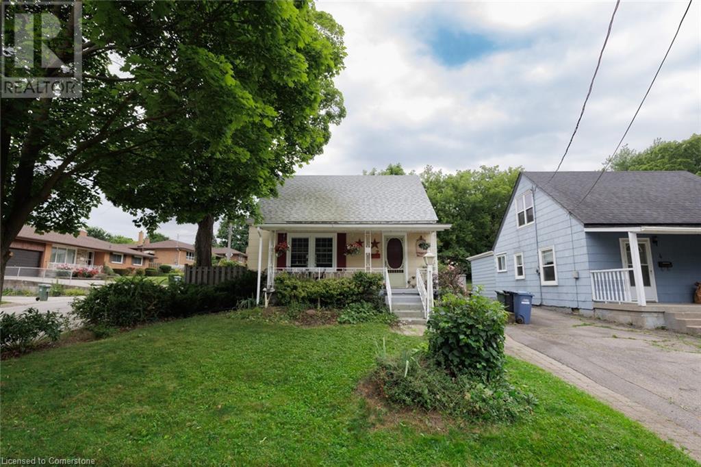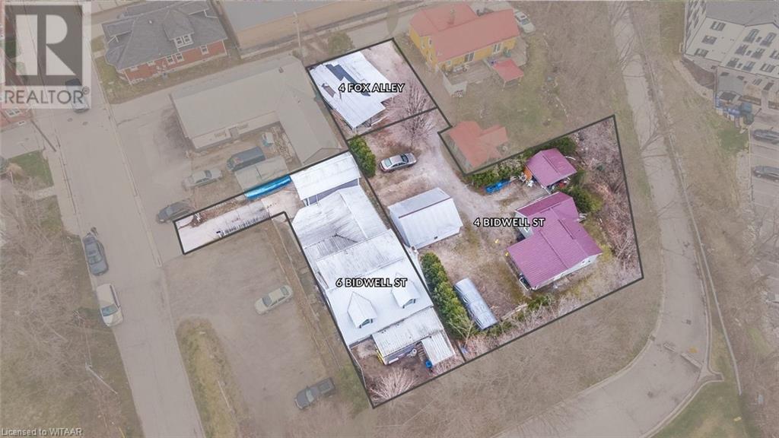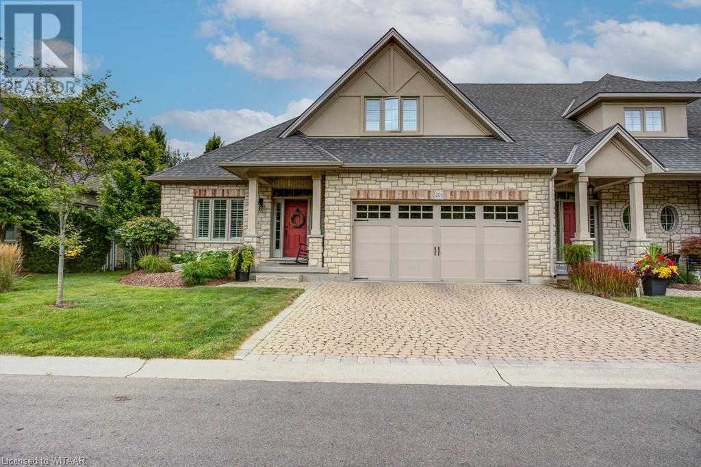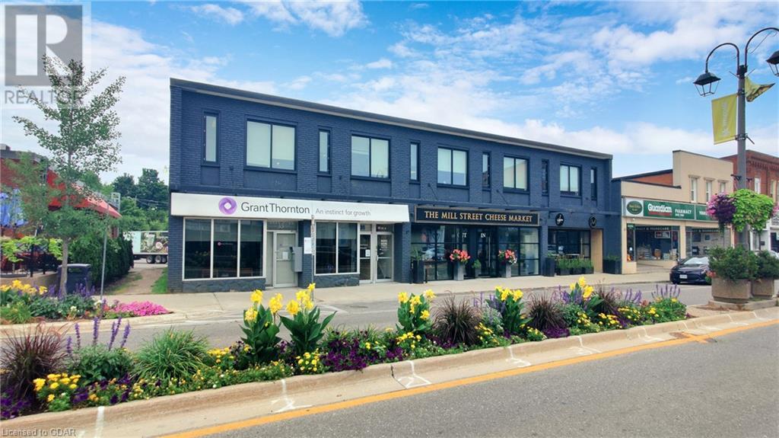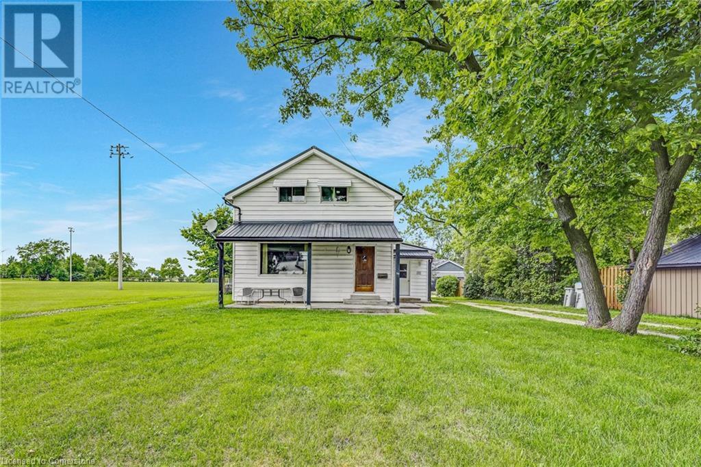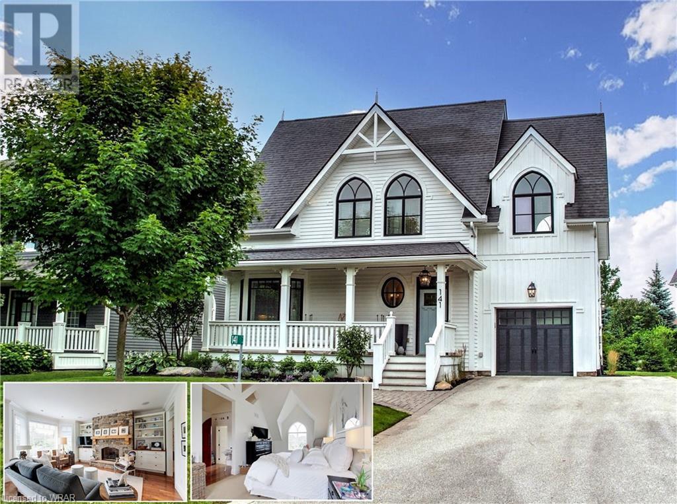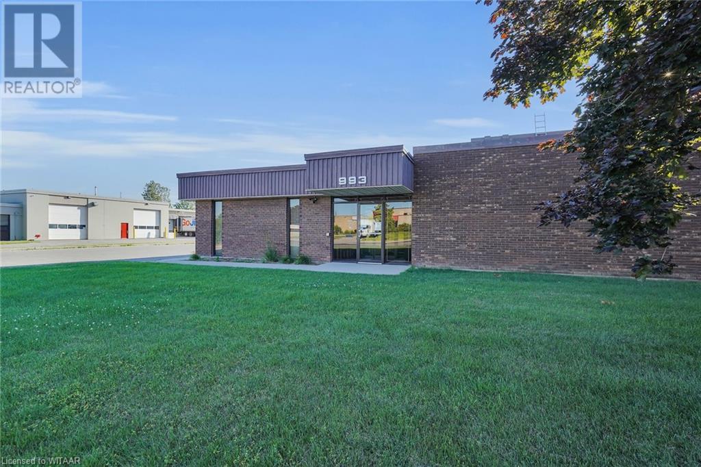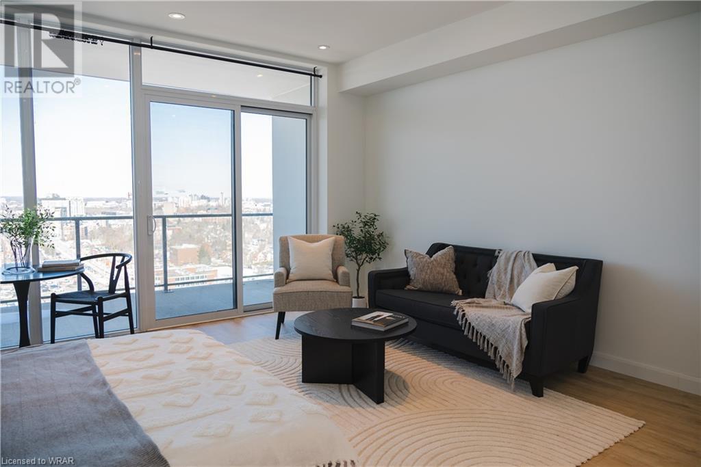405 Myers Road Unit# A4
Cambridge, Ontario
THE BIRCHES FROM AWARD-WINNING BUILDER GRANITE HOMES! This 2-storey model end unit COMES WITH THE FURNITURE! At 1,065 SF, this 2bed, 2 bath (including primary ensuite) and 1 parking space is sure to impress. Located in Cambridge’s popular East Galt neighbourhood, The Birches is close to the city’s renowned downtown and steps from convenient amenities. Walk, bike or drive as you take in the scenic riverfront. Experience the vibrant community by visiting local restaurants and cafes, or shop at one of the many unique businesses. Granite Homes' unique and modern designs offer buyers high-end finishes such as quartz countertops in the kitchen, approx. 9 ft. ceilings on the main floor, five appliances, luxury vinyl plank flooring in foyer, kitchen, bathrooms and living/dining room, extended upper cabinets and polished chrome pull-down high arc faucet in the kitchen, pot lights (per plan) and TV ready wall in living room. The Birches offers outdoor amenity areas for neighbours to meet, gather and build friendships. Just a 2 minute walk to Griffiths Ave Park, spending more time outside is simple. Find out more about these exceptional stacked townhomes in booming East Galt. (id:59646)
2227 Headon Road
Burlington, Ontario
Step into the embrace of your future dream home, where every corner will whisper comfort and possibility. This timeless retreat will stand tall as one of the neighborhood's grandest offerings. As sunlight dances through two skylights, mornings here will be painted with serenity, while evenings will find solace by the flicker of a gas fireplace in the sunken family room – the heart of this sanctuary. With 4+1 bedrooms and 3+1 bathrooms, each member of your family will find their own haven, their own space to thrive. After a long day working at the computer, you will find solace and improve your mood by tending to the indoor garden, where tranquility will bloom alongside cherished memories, offering a peaceful retreat from the hustle and bustle of everyday life. And on lazy Sundays, you will bask in the expansive pool-sized backyard, creating unforgettable moments with loved ones. Beyond these walls lies a vibrant community, where schools, shopping, and effortless access to highways and GO stations will make every day a breeze. Whether you're unwinding with a Netflix marathon in the master bedroom retreat or hosting unforgettable gatherings, each moment in this abode will be a testament to life's most precious joys. Welcome home – where every chapter will be written in the language of comfort, and every memory will be etched in the warmth of togetherness. (id:59646)
416 Baylis Court
Milton, Ontario
This spacious 4+1 detached home, located in the Scott neighbourhood, nears the upcoming Education Village and is steps to schools/parks. With great commuter access and proximity to many amenities, this beautiful property perfectly blends luxury, comfort, and convenience, making it ideal for multi-generational families or anyone seeking an upscale living experience. Feel the grandeur of this home, with its 9ft ceilings, upgraded lighting, pot lights, hardwood, and MORE! A chef's dream - the oversized kitchen boasts a gas cooktop, wall oven, island w/breakfast bar, and butler's pantry. Unlike just any home, this one offers 3 primary suites, each with its own bathroom access -along with w/convenient second-floor laundry and lots of storage throughout to keep your home organized. The finished basement extends your living space with endless options, including a home theatre, game room or living space. The extra bedroom and bathroom offer a great space for guests. Welcome to your dream home! (id:59646)
2076 Churchill Avenue
Burlington, Ontario
It’s very rare to find a 5 Bedroom, 2.5 Bathroom, Two-Storey 2179 Sq Ft Detached House + Two Car Garage/Workshop on an expansive lot for under $1,000,000 in Burlington. With a backyard made for entertaining, there’s a Covered Patio with a Roll-up Window and Bar, Fire Pit/Smoker and Large Storage Shed. Situated on the quiet end of a crescent, there is minimal traffic and the freedom to entertain and enjoy music undisturbed. The entry into the Mudroom allows for coat and shoe storage and for simple transitions between indoor/outdoor living. A welcoming Family Room, Living Room and Large Dining room make family entertaining easy. The spacious Kitchen extends from the Mudroom and seamlessly connects to the Dining Room. The main floor also includes a Bedroom, and a 3-Pc Bathroom (updated 2019). Upstairs, find the generous Primary Bedroom with a 4-piece ensuite, along with Three Bedrooms, a substantial Storage Closet, and a 2-Pc Bathroom. Updates include windows in kids’ bedroom and corner bedroom (2014), chimney (2012), attic insulation (2013), concrete patio and walkways (2018), siding (2014), and roof (2012). (id:59646)
2048 Ardleigh Road
Oakville, Ontario
Situated at the end of a quiet street sits this newly built custom home. This sleek modern home was built by Zamani Homes and designed by Bijan Zamani with over 4,200 square feet of meticulously curated space. The interior of this home is bright and welcoming with soaring ceiling heights and oversized windows throughout. The heart of the home is the grand great room with stunning marble fireplace and 23 foot floor-to-ceiling windows. This space overlooks the custom kitchen with sleek Italian cabinetry, waterfall island and top of the line appliances. A formal living room and dining room, as well as a functional mudroom are also found on the main floor. Follow the stunning floating staircase upstairs, or make use of your private elevator to get to the second floor. Up here you will find three good sized bedrooms in addition to your primary suite. The primary suite is complete with endless custom cabinetry and a stylish ensuite outfitted with a freestanding soaker tub and heated tile floors. Also conveniently located on the upper level of the home is the laundry room. The fully finished walk-up lower level provides additional living space with a recreation room, home theatre and gym with spa bathroom including a dry sauna. This level also features a full wet bar with barstool seating for four, a built-in speaker system and bar fridge - a perfect space for entertaining friends and family. No detail was left untouched including having a fully heated driveway, walkways and walk-up basement staircase as well as a back-up generator. Not to be missed is the private backyard that is overlooked by mature trees and the fully fenced yard. Located in the heart of south Oakville within a short driving distance to all Oakville amenities, major highways and the Go Train. Thoughtful design has been eloquently fused with contemporary minimalism to create this one-of-a-kind home. (id:59646)
2378 Marine Drive
Oakville, Ontario
Rare opportunity to own a private executive end unit at the prestigious Harbour Club in the heart of Bronte Village! Spectacular open concept Cape Cod style townhouse with 2352 SF just steps to Bronte Harbour waterfront park and trails. Fabulous restaurants and shops are just one block away! Beautifully upgraded open concept living/dining design is perfect for entertaining and boasts stunning 9 foot ceilings, hardwood flooring, crown moulding, and a limestone gas fireplace.The gourmet kitchen features a centre island, granite countertops, travertine floors, and built-in stainless steel appliances. Double French Doors open to massive 350 SF sun-drenched terrace. Spacious primary bedroom with 16 foot vaulted ceiling, his and her closets, and french doors to a private balcony. Large 5-piece ensuite bath has double sinks, granite countertop, glass shower, and a corner jetted tub.Huge second bedroom has 16 foot ceilings and french doors leading to another balcony. The laundry room is conveniently located between the two bedrooms.The lower level features a family room/3rd bedroom with 3-piece bath and inside access to the 2-car garage. Parking for 4 cars plus Visitors Parking! Don’t miss this opportunity to enjoy luxury lakeside living at its finest! (id:59646)
104 Pinnacle Crescent
Guelph, Ontario
Welcome to 104 Pinnacle! Discover the perfect blend of comfort and style in this stunning single-family residence, ideally situated in a Guelphs West end. This charming home offers an expansive layout with an open and airy main floor. Upstairs features 3 spacious bedrooms including 4-piece primary ensuite. The fully finished basement has its own separate walkout to the backyard. Expansive driveway offers ample parking. All major updates have been completed. Nothing to do but move in and enjoy! Contact today for more info! (id:59646)
242 Alder Road
Ingersoll, Ontario
SUPERIOR location! This home is located in a desirable, mature, area in Ingersoll's South end. Backsplit home is larger than it looks, 1,946 square feet above grade and 680 below, fully finished on all four levels. Freshly painted, the main and upper level (except kitchen and bathroom) flooring was replaced July of this year. Upon entry, you have large foyer with coat/boot storage, family room with french doors and electric fireplace, formal dining room, and large eat-in kitchen with skylight and vaulted ceiling. On the upper level there are three bedrooms, the primary, which has ensuite-bathroom privilege. The lower level is great place for entertaining in large living room with natural gas fireplace, four-piece bathroom and an additional bedroom. The basement level is complete with recreational room, laundry room, storage room and cold storage. The lower and basement level can easily be transformed for auxiliary apartment already having separate entrance. Great for large families, in-laws, or rental income opportunity. Fully fenced, landscaped backyard has covered patio, oversized shed and above-ground pool. Roof shingles replaced Oct. 2023. Parking for four with double wide driveway (paver stones) and attached double car garage. Flexible closing. (id:59646)
891 Mcdonald Avenue
Kincardine, Ontario
Charming 2-Bedroom Home Just One Block from the Beach in Kincardine Prime Location: Minutes from the beach with easy access to the sandy shores, perfect for morning strolls, beach days, and sunset views. Nestled in the picturesque town of Kincardine, this delightful 2-bedroom, 1-bathroom home offers the perfect blend of comfort and convenience, located just one block from the stunning shores of Lake Huron. Main floor living consists of a cozy living room for relaxing combined with a dining room for entertaining and sharing meals. The well-appointed kitchen features updated cabinetry, modern appliances, and a convenient layout, making meal preparation a breeze. A laundry room/mud room are conveniently located off of the kitchen. Upstairs you will find two large bedrooms and an updated bathroom The private backyard provides a quiet escape with a patio for outdoor dining, and space for gardening or recreation. Located close to local shops, restaurants, and schools, ensuring all your daily needs are within easy reach. Whether you’re looking for a year-round residence or a vacation getaway, this charming home offers a beachside lifestyle in a beautiful, vibrant community. Don't miss your chance to own a piece of paradise in Kincardine! (id:59646)
24 Blackfriar Lane
Brantford, Ontario
This beautiful 4 bedroom, 1834 square foot home located in a family friendly neighborhood is looking for it's new owners! Prime location, close to all amenities, this stunning property has so much to offer. Large fully finished basement, a beautiful fully fenced private backyard for your enjoyment. The main level features a stunning living room with lots of natural light, a front facing window, connecting to the dining room with plenty room for company. Eat in kitchen with brand new kitchen appliances, and walk out to the wooden deck in the backyard. The laundry room is also located on the main floor with direct access to the double car garage! Beautiful wood burning fireplace and hardwood floors. Upstairs you will find the primary bedroom, spacious walk in closet, 4 piece ensuite with granite vanity. 3 great size bedrooms are also located on the second level, with lots of closet space! The finished basement is perfect for entertaining guests or the family with a large recreation room, gas fireplace, and a den that could be used for office space or game room. The back yard showcases a wooden deck in a fully fenced private yard, a gas hook up for a BBQ and lots of space for outdoor dining or patio furniture. This property is close to all amenities, schools, and lots of parks and trails nearby. Don't miss your chance to view this beautiful home! *** More pictures coming soon! (id:59646)
144 Henry Street
Brantford, Ontario
RARE FIND: an exceptional investment opportunity for developers! This prime 1.37-acre property, situated next to the exciting new Arrowdale Golf Course development, offers tremendous potential for growth and profitability. Zoned for both double duplex and fourplex dwellings, with the high possibility to accommodate even more units, this parcel is perfectly positioned to capitalize on the municipality's push for higher-density use in the area. The demand for housing in this highly desirable location is on the rise, making this an ideal investment for those looking to maximize returns. Located just seconds from Highway 403 and surrounded by an array of amenities, this property offers convenience, accessibility, and incredible development potential. Secure your place in this rapidly growing community—this opportunity won't last long. (id:59646)
126 Broadacre Drive
Kitchener, Ontario
Looking for style and substance in perfect balance, this brand new 34' Heathwood Luxury Home you can be rest assured this home offers the highest level of quality and craftsmanship. The BRISTOL model offers 2590 sq. ft. is a stately addition to the Wallaceton Community creating amagnificent first impression. The top features we love about this Heathwood Home are as follows: 1. Oversized 8' front door 2. 9 ft ceilings on main level 3. Modern hardwood flooring throughout main level 4. Oak staircase 5. The great room includes a gas fireplace and large windows 6. 9 ft ceilings on lower level 7. Gourmet style kitchen with a large centre island 8. The formal dining area 9. Conveniently located laundry room 10. The primary bedroom showcases a generous size walk-in closet with Free-standing bathtub in the 5pc master ensuite 11. Plus three bedrooms & three full bathrooms at upper level with a Jack & Jill bathroom for the other two rooms. A home that goes beyond expectations, offering a lifestyle of comfort and sophistication, just minutes from the new St Josephine Bakhita Catholic school, RBJ Schlegel Park, and future Longos store right within the community. (id:59646)
124 Beacon Drive
Thornbury, Ontario
BRAND NEW bungaloft, the Aspen model, awaits in the stunning community of Lora Bay. Lora Bay is a picturesque golf course community located a few minutes west of Thornbury, overlooking the crystal-clear waters of Georgian Bay. This home sits on a PREMIUM lot backing onto lush greenspace .With 2 beds plus 1 office/bedroom and 2+1 baths, this home features 10’ ceilings, an open concept layout blending kitchen, dining, and family room highlighted by a 42” gas fireplace. The main floor primary bedroom offers a spacious walk-in closet and a 3pc ensuite with vanity space, while the main floor laundry room provides inside access to the double car garage. The loft has a large 2nd bedroom with a double closet, 4 pc bath, and an an open space for relaxation - or a space to add a pool table. With close to $100,000 in upgrades such as quartz counters, hardwood floors, ample pot lights inside and out, gas hook up for the BBQ, Community amenities include a private clubhouse, access to a pristine beach, boat launch, and a private gym. Homeowners also enjoy access to The Lodge at Lora Bay, featuring a boardroom, library, lounge, fully equipped kitchen, expansive patios, sports lounge, children's activities, and a bar and restaurant. This is a 4-season retreat in Blue Mountains offering the best of skiing, golfing, hiking, and trails. Lora bay golf club is in the community and owners can opt in to become a member of the club. There’s nothing not to love about this home and community. Book a showing today. (id:59646)
33 Glasgow Street
Kitchener, Ontario
Attention investors and first time home buyers. A fantastic investment opportunity awaits in the heart of Kitchener-Waterloo's vibrant Midtown area. This property is within the proposed zoning by-law change as part of the newly approved Growing Together plan (zoning SGA-1) Suburban Growth Area, aligning with Kitchener’s efforts to increase density in the core. Enjoy the convenience of being within walking distance to Uptown Waterloo, Downtown Kitchener, Belmont Village, Grand River Hospital, and Sun Life +++. This open-concept, carpet free home features a modern interior and unique architectural elements, making it perfect for buyers seeking new amenities in a mature neighborhood. The energy-efficient design includes upgraded windows, doors, furnace, air conditioning and insulation, complemented by hardwood flooring and porcelain tiles. Such great character. The modern kitchen boasts a large island, gas range, and walkout to a deck and patio. Fully fenced yard with rear gates allows you your privacy. The upper-level family room, with vaulted ceilings and abundant natural light, adds unique character to the home. Your primary bedroom is adjacent to the family room with a large 5 pc bathroom. Two spacious bedrooms fill the upper level with a great view of the family room. The basement is complete with recreation room with live edge wood accents, 3 piece bathroom and laundry room hidden behind large rustic barn doors. The fully finished recreation room is ready for entertaining. Located close to Belmont Village and other thriving areas, including Uptown Waterloo-Downtown Kitchener, this property offers unparalleled urban convenience. It is also near the LRT, ensuring seamless commuting, and is surrounded by thriving businesses, shopping destinations, charming boutiques, and restaurants. This exceptional property offers great income potential and future possibilities. Secure your stake in the heart of Kitchener-Waterloo's flourishing landscape today! (id:59646)
1 Victoria Street S Unit# 1710
Kitchener, Ontario
**FOR LEASE $1900/ Month plus Hydro** Ideal for a Student or Young Professional! Now is Your Opportunity to take advantage of the Downtown Kitchener Lifestyle! This Bright, Fully Furnished 1 Bedroom Apartment is Ready for Occupancy October1st!!! Located Right at the Corner of Victoria St and King St, Your are at Walking Distance to the New LRT Hub, LRT runs Along King St, The UW School of Pharmacy, and all of the Downtown Services! This Almost New Apartment offers Modern Kitchen finished with White Cabinets, Stainless Steel Appliances and Granite Counters! There is Dark Laminate Flooring Through out! Ceramic Tile in the 4pce Bath + Stacked In-Suite Laundry Machines! Floor to Ceiling East Facing Living Room Windows! A Garden Door leads to Your Private Balcony for Fantastic City Views! The Master Bedroom features Large Window and Large Closet! Furniture Included: Glass Dining Table w/4 Chairs, Leather Sofa, 2 Electric Recliner Chairs, Glass Coffee Table, Queen Size Master Bed w/12 Storage Drawers, All Window Blinds & Shower Curtain, Some Towels, Dishes, Cutlery, Cookware etc. Building Offers Full Access to: Movie Theatre Room, Gym, Outdoor Patio and 1 Underground Parking Spot! Landlord will consider one pet (id:59646)
618 Thomas Slee Drive
Kitchener, Ontario
Welcome home to this amazing 5 plus 3 beds and 5 bath detach home in Doon South Kitchener. This home features over 3700 square feet of livable space and comes with fully finished SEPRATE ENTRANCE basement. The traditional layout of the main floor is semi open concept and features 9’ ceilings with oversized windows and California shutters throughout. Kitchen also features a center island, granite countertops, stainless steel appliances (new dishwasher, microwave), and a modern glass backsplash. The adjacent family room has a beautiful feature wall with gas fireplace focal point and elegant mantel. There are lots of upgrades done in last few years including FULLY FINISHED Basement with 3 beds & 2 full washrooms(2022), Sidewalk(2023) and Side entrance(2022), New grass landscaping(2024) ,Lighting and pot lights(2024),Freshly painted few portions of house, New vanity in upstairs washroom and much more. It's located in one of the greatest location in Kitchener, close to hwy. 401, Conestoga college, Parks, Public transit, shopping and much more. Book a private tour today. (id:59646)
88 South Parkwood Boulevard
Elmira, Ontario
Want a brand new home without the wait and stress of building? Montgomery Homes proudly presents this beautiful brand new home in desirable Southwood Park in Elmira. This 4 bedroom, 2.5 bath home boasts over 2200 sq feet and checks all the boxes for a top quality new home. Quality and value with modern elegance as you step into the 2 storey foyer with neutral tile and huge closet. 9' ceilings on m/f, gorgeous open concept kitchen/dining/great room with hardwood floors, an abundance of pot lights, Chervin kitchen with large contrasting island and quartz countertops, stainless steel appliances included, w/out to future covered deck or patio(not included) from nice sized dining area. The laundry room (appliances included) and 2pc powder complete the main floor. Up the hardwood staircase from the 2 storey foyer is the second level with 3 nice sized bedrooms and a spacious primary suite w/ walk in closet and luxurious, striking 5 pc ensuite with freestanding tub, glass shower, double sinks and private water closet. The 4 pc main bath completes the upper level. All bathrooms feature Chervin cabinetry with floating vanities and quartz countertops. This stunning home is available to view and a quick closing is possible. Located in the South Parkwood area of Elmira, surrounded by nature trails, close to shopping and easy access to Waterloo, Kitchener & Guelph. Elmira has everything you need so once you are home you can enjoy small town living with all the amenities of the city. Beautiful parks, a splash pad, Rec Centre with arena, a pool, fitness centres, downtown shopping featuring quaint local boutiques and restaurants as well as larger grocery and hardware stores make this a wonderful, friendly community to call home. Don't miss out, call your Realtor today to see this exceptional home! (id:59646)
296 West Quarter Townline Road Unit# 3
Harley, Ontario
Care-free retirement living awaits you at Lyons Shady Acres!! The windows let in tons of natural light. The chalet ceiling adds height. The kitchen features ample cupboard space with a beautiful island with additional seating, sight-lines to the living room to make entertaining seamless. The Primary has built in closets and headboard. Enjoy the large covered deck with picturesque views to enjoy the sunset and your morning coffee. Beautifully landscaped with a fire pit out back. The powered shed can house all your gardening tools & winter storage for the patio furniture amongst so much more! The friendly community is 50+ and park amenities include year round recreation hall that hosts year round social events, shuffle board and more. The inground pool is open during the summer months. Spend your time doing what makes you happiest instead of worrying about a large home & property to maintain. Country & carefree living conveniently located close to Woodstock & Brantford. (id:59646)
1329 Plains Road E Unit# 2
Burlington, Ontario
Welcome to your stylish new home in the heart of Burlington! Perfectly designed for first-time buyers and young professionals, this chic one-bedroom stacked townhouse boasts just over 800 square feet of contemporary living space. The open-concept layout is ideal for entertaining, with a sleek kitchen that flows seamlessly into the living area and out onto your private balcony perfect for morning coffees or evening drinks. This trendy home also features a single garage plus two additional parking spots in the driveway, offering convenience and plenty of space for guests. The oversized bedroom is spacious and filled with natural light, creating a serene retreat after a busy day. Plenty of space for reading nook and work from home area. Located in a vibrant community, you'll have easy access to local shops, parks, entertainment venues, and top-notch dining options. 15 minute walk to GO Station with trains every 30 minutes to Union Station. Don't miss out on the perfect blend of modern living and unbeatable location. This stunning townhouse is ready to welcome you home! (id:59646)
11370 Culloden Road
Aylmer, Ontario
Discover this exquisite all-brick ranch featuring 3+1 bedrooms and 2 bathrooms, complete with a generous two-and-a-half-car garage boasting 10-foot ceilings. From the moment you step through the front door, you'll be captivated by the meticulous attention to detail and superior craftsmanship evident throughout. The kitchen is equipped with four stainless steel appliances, granite countertops, a center island, custom real wood cabinets, an undermount sink, and ceramic backsplash. Vaulted ceilings grace the kitchen, dining area, and living room, enhancing the spacious feel of the home. Relax in the living room beside a stunning real stone fireplace with a gas insert, accompanied by a 55 television and discreetly integrated electronic components. Step through patio doors in the dining area onto an expansive deck overlooking a beautifully landscaped, fully fenced backyard featuring a pond, gazebo, utility shed, and garden shed. The master bedroom offers an ensuite bath, a walk-in closet, and its own patio access. Conveniently located on the main floor, the spacious laundry room adds to the home's practicality. The partially finished lower level includes an oversized bedroom and a rough-in for a 3-piece bath, providing additional living space potential. Nestled on a serene country lot with easy access to Woodstock, Ingersoll, Tillsonburg, Aylmer, St. Thomas, and London, and just minutes from the 401, this property offers both tranquility and accessibility. Don't miss your chance to call this meticulously crafted residence your new home. (id:59646)
230 Highland Road W
Kitchener, Ontario
Exceptional Investment Opportunity at 230 Highland Road West, Kitchener. Unlock the potential of this remarkable property, strategically positioned on a bustling street with exceptional visibility. Zoned RES-5, the opportunities here are endless: expand with additional dwelling units, either within the existing structure or through a new build, or capitalize on the approved home-based business. The circular driveway provides abundant parking, complemented by additional spaces at the rear, accessible through a private entrance. Step inside this expansive bungalow, where the walk-out basement & multiple entrances make this property ideal for duplexing, creating an in-law suite, or accommodating a multi-generational family. Inside, you’ll discover a spacious living room bathed in natural light. The adjacent 2pc bathroom adds convenience. The main level features 2 generously sized bedrooms & a full bathroom equipped with a standing shower. The kitchen, fully stocked with appliances & abundant cabinetry, seamlessly flows into the dining room—perfect for family meals. The main floor also hosts a convenient laundry area. Ascend to the upper-level loft, that can serve as another bedroom, home office, play area, or whatever suits your needs. The garage offers a unique bonus—a private bathroom for added convenience. The fully finished basement is a standout feature, offering 3 additional bedrooms, 2 full bathrooms & a well-appointed kitchenette setup. The expansive layout easily accommodates the conversion into two separate units, enhancing the property’s income potential. Outside, the vast backyard, complete with a private entrance, provides even more parking options & includes both a shed & a storage container. This property’s prime location puts you close to everything you need—shopping, dining, top-rated schools, public transportation & quick highway access. Don’t miss this rare opportunity to transform this incredible property into your next successful venture! (id:59646)
9499 Maas Park Drive
Mount Forest, Ontario
Welcome to your new home in the country! This charming Century farmhouse sits on nearly 2 acres, offering a perfect mix of historic charm and modern amenities. This property provides a peaceful retreat with all the conveniences close by. As you step inside, you'll notice the thoughtfully renovated kitchen and baths, styled in a modern farmhouse design. The kitchen is ready for your culinary adventures, with plenty of counter space and modern appliances. The bathrooms blend old and new seamlessly, creating a comfortable, stylish place to unwind. Updates include brand-new countertops, stainless steel appliances, and custom cabinetry that make meal prep a breeze. Other updates include a new furnace (2017), HVAC system (2021), AC (2021), electrical panel (2021), and kitchen and appliances (2022), ensuring everything is in top-notch condition. The house features a moody color scheme that adds a touch of coziness and sophistication. Imagine spending your evenings by the woodstove, with its warm glow creating the perfect atmosphere for relaxation. Each of the four bedrooms has its own unique charm, making it easy to find your favourite spot. The bathrooms were updated in 2022, blending modern style with timeless charm. Outside, the almost 2 acres provide plenty of space for outdoor fun and activities. Kids will love the tree house, a magical place for play and imagination. The three-car detached garage offers ample space for your vehicles, tools, and storage. The property includes a large garden area, perfect for those with a green thumb, and a newly installed patio ideal for outdoor dining and summer barbecues and invisible fence to keep your pets safe without obstructing your view. Located in a quiet rural subdivision, this home offers the tranquility of country living while being just a short drive from Mount Forest's amenities, a place where you can enjoy the simple pleasures of life, surrounded by nature and the charm of a historic home. (id:59646)
2 Dunkirk Avenue
Guelph, Ontario
Welcome to 2 Dunkirk Ave! Located near all amenities, great schools and St. George's Park. This charming home is situated on a nice size corner lot, featuring a lovely eat-in kitchen, and 2 bright bedrooms upstairs. It has a basement walk up just off the finished rec room with a woodstove. Don't miss your chance to enjoy relaxing out on the covered front porch, or the back deck, book your showing today! (id:59646)
298 London Road S
Mount Forest, Ontario
Situated on the outskirts of the countryside, you will discover this charming ranch-style bungalow offering a serene blend of rural peace and small town amenities. This inviting home features a bright interior that provides a comforting escape from the fast pace of city living. Set on a spacious lot, the property boasts a wonderful finished basement with a large rec room, a cozy den, plenty of storage, and a third bedroom. Nestled in the welcoming community of Mt Forest, a brief stroll leads to a lovely park and a delightful splash pad, making it an ideal location for those in search of a tranquil lifestyle with easy access to outdoor recreation and urban conveniences. With its proximity to Waterloo, Guelph, and Orangeville, this home offers the best of both worlds - the perks of small town living within close reach of all essential amenities. If you seek a welcoming small town ambiance, friendly neighbors, and a wealth of opportunities, then Mount Forest is the perfect place to call home. (id:59646)
6 Bidwell Street
Tillsonburg, Ontario
Welcome all investors to this rare and unique opportunity!! Partial VTB available!! On this property you will find multiple dwelling vary in size. Starting with 6 Bidwell St we have a large spacious home with 3 large bedrooms, 2.5 bath along with a dry sona in the upper bathroom. The outside features a deck for a great with peace of nature. 6 Bidwell St Granny suit is a 1 bedroom, 1 bathroom dwelling with a large open concept dinning and kitchen area. 4 Bidwell as also a cozy 1 bedroom, 1 bathroom dwelling with ample parking outside. The garage to 4 Bidwell is currently unused at the moment but was used as a dwelling at one time. 4 Fox Alley is also currently unused but offer much potential for a possible AirBNB with some renovations. All three addresses are being sold as a whole. (id:59646)
3 Howey Avenue
Long Point, Ontario
Move in Ready, turn key! Just move right in and enjoy year round! Welcome home to 3 Howey Ave in Long Point. Professionally landscaped four season home perfect for entertaining. Steps to sandy Long Point beach, close to marinas, provincial parks, wineries and the bird observatory. Enjoy fishing, boating, walks on the beach and bird watching. Ample parking for your boat and vehicles on the 120ft cement driveway, 30x30 car port, full back deck measuring 13 x 41 feet, perfect for entertaining including barbeque and patio furniture, also with fire pit area. The 2 storey garage was built as machine shop with custom chain fall hoist and swing arm spanning the entire area of the garage and 100 amp service and 3 220 outlets. Double garage with one regular size garage door and the second door is 9 feet high. The finished loft above garage, comprising 500 additional square feet of finished living space currently being used as a bedroom. Underground sprinkler system. Enjoy boating with a 30 foot boat slip available for lease by owner two doors down at vacant lot. Offers anytime. Quick closing available! Seller to install shower as per buyer request before closing. (id:59646)
50 Grand Avenue S Unit# 1909
Cambridge, Ontario
MULTI LEVEL PENTHOUSE IN HIGHLY DESIRABLE GASLIGHT DISTRICT! Welcome to your new home at 190950 Grand Ave S, located in the heart of Cambridge. This penthouse unit features 3 stunning bedrooms, 3bathrooms and 3rd bedroom that can easily be used as office. As you step inside, you'll be greeted by aspacious and inviting interior that boasts an abundance of natural light, creating a warm and welcomingatmosphere throughout. The main floor features a well-appointed living area, ideal for entertaining guests orsimply relaxing with loved ones. The kitchen is a chef's delight, equipped with sleek appliances, amplecounter space, and plenty of storage for all your culinary needs, and flows seemlessly into the dining area, allof which is open above creating a large, welcoming space. There is access to a private balcony and a largeterrace directly from almost all rooms on the main level. Venture upstairs to discover 2 cozy bedrooms, eachoffering a serene retreat at the end of a long day with their own ensuite bathrooms. The master suite is a trueoasis, complete with a luxurious ensuite bath, featuring double sinks and a private toilet, two walk-in closetsand a private balcony! The Gaslight building itself offers many amenities, including a fitness room, yogastudio, party room and a rooftop terrace. Conveniently located close to schools, parks, shopping, and diningoptions, this penthouse offers the best of both worlds a peaceful retreat with easy access to all the amenitiesyou need. Don't miss your chance to make this penthouse your new home. Schedule your showing today andexperience the magic of 1909 50 Grand Ave S! (id:59646)
1501 Talbot Line
Tillsonburg, Ontario
For Sale: Dive into this prime business location just minutes from downtown Tillsonburg in a high-traffic, fully fenced property. Spanning across an expansive 6100+/- sq ft, this facility boasts radiant and forced gas heating systems, upgraded with 600 volts electricity by Tillsonburg Hydro less than a year ago. Whether you envision a vibrant showroom or need multiple offices and a large space, this versatile space applies to a variety of professional needs. Currently established as an automotive, autobody, and paint shop, the property is zoned for numerous uses, allowing for flexible business operations. Don't miss out on this strategic investment in a steadily growing area! (id:59646)
1601 Talbot Line
Tillsonburg, Ontario
Step into your dream property that is perfect not just as a family home but also offers a unique opportunity for your home-based business! Spanning across 2649 above and below grade sq ft, this home features 4 cozy bedrooms and 2 well-appointed bathrooms, this property is listed for sale and presents an extensive range of amenities that enhance both its value and appeal. The front of the home is tailored for a business featuring a customer-friendly setup with a dedicated bathroom. This home doesn’t just cater to your living or business needs; it’s a haven for hobbyists and those who cherish outdoor living. Enjoy a large yard with a covered back porch, a BBQ gas hookup, and a deluxe hot tub that stays with the property. The yard is partially fenced for privacy and includes a large 24x14 workshop and an additional 26x20 building – perfect for any project or hobby. Car enthusiasts will appreciate the drive-through attached garage (23x23 ft), equipped with a 3-year-old hoist and a 220 hydro volt compressor that also remains. The workshop space in the lower level of the home includes a workbench that stays, adding even more value. Indoor comforts have been upgraded with a recent kitchen overhaul featuring new cupboards, quartz countertops, and an extensive shelving units for optimum storage. The property comes with in-law suite capabilities thanks to a spacious lower level that promises comfort and privacy. All these amazing features are topped off with practical upgrades like shingles replaced 10 years ago, ensuring that this home is ready for its new owners to move in and enjoy all the benefits it has to offer. Whether you’re setting up shop, raising a family, or looking for a space that can handle all your creative endeavors, this property is a testament to comfort and convenience. (id:59646)
361 Arkell Road Unit# 17
Guelph, Ontario
Stunning 3-Bedroom Townhouse in Prime Guelph Location! Welcome to Unit 17 at 361 Arkell Road, nestled in one of Guelph's most sought-after neighborhoods. This beautiful townhouse boasts 3 spacious bedrooms and 3 bathrooms, offering ample space for your family. The main floor features an upgraded and open concept design, complete with fresh appliances and a clean, modern look. Natural light floods through every corner, creating a bright and inviting atmosphere. The unfinished basement is a blank canvas, with a roughed-in bathroom ready for your personal touch. Enjoy the convenience of an attached garage, an owned hot water heater, and a water softener. With low condo fees that include landscaping, maintaining your home has never been easier. Don't miss out on this incredible opportunity to own a piece of Guelph's finest real estate. Make Unit 17 at 361 Arkell Road your new home today! (id:59646)
73 Lemon Street
Guelph, Ontario
Indulge in the pinnacle of luxury living at 73 Lemon St. in the prestigious St. George's Park neighbourhood of Guelph. This magnificent 3,353 sq. ft. home, featuring 5 bedrooms and 3.5 bathrooms, offers an array of extraordinary amenities that elevate home entertainment to new heights. Upon entering, you'll be greeted by the elegance of natural slate and original hardwood flooring. The seamless integration of a state-of-the-art sound system enhances every corner of the home, both indoors and out. The gourmet kitchen, designed for the discerning chef, flows effortlessly into the great room, where custom built-ins and a cozy wood-burning fireplace create a welcoming ambiance. The main floor also includes a private dining room, a spacious living room, a versatile office/flex space, a 2-piece bath, and a convenient main floor laundry/mudroom off the garage. Ascend to the second floor, where you'll find 5 well-appointed bedrooms. The primary suite is a true retreat, featuring a vaulted ceiling and an expansive his-and-hers walk-in closet. The basement is a masterpiece of design, boasting heated floors, a custom English pub, a wine cellar, a 3-piece bath, and a home theater for unforgettable entertainment experiences. Step outside to your private oasis, where a saltwater heated pool and an Arctic Spa hot tub await. Natural slate and cobblestone walkways lead you through the exquisite outdoor space, adorned with Bevelo Gas Lanterns. Enjoy the covered sitting area with its wood-burning fireplace, and the impressive outdoor covered kitchen, perfect for al fresco dining. Begin your journey of luxury and comfort today at 73 Lemon St. This home offers the ultimate in opulent living, where every detail has been thoughtfully designed to provide an unparalleled lifestyle. (id:59646)
5 Wood Haven Drive Unit# 201
Tillsonburg, Ontario
Experience the pinnacle of upscale living in this stunning end unit townhome nestled in a prestigious subdivision. This exquisite home boasts high-end finishes throughout, making it a true masterpiece of design and comfort. Upon entry, you will be greeted by engineered hardwood flooring, elegant light fixtures, front and rear rollaway screens, 9' ceilings and custom California shutters. Enjoy the gourmet kitchen with quartz countertops, a sprawling eat-at island (8'5x4') and ample kitchen cupboards. Cozy up to the upgraded family room gas fireplace and enjoy easy access to the private deck with a canopy and screen surrounded by trees providing optimum privacy. The main floor has 2 bedrooms, 2 full baths and a laundry/mud room. Upstairs the finished loft with a custom barn door and a 2 piece bath is perfect for a home office or gym. In the fully finished basement enjoy a rec room with fireplace and wet bar, an office space, a wrapping/craft studio and a 3 piece bath. The attached double garage with epoxy floor is 19'6 x 20'2 with an additional garage area of 8'x2'5 perfect for storage. All measurements Iguide and approx. No sign on property. (id:59646)
36 Sinclair Drive
Tillsonburg, Ontario
This lovely1800+ sq.ft. Bungaloft located in the heart of Hickory Hills offers 2 bedrooms, 2 bathrooms, a den and a spacious upper loft .Beautful hardwood floors and a gas fireplace are just a couple of gorgeous features of this home. The community club house offers a chance to be active with the pool and hot tub priveliges, a chance to socilalize with fellow residents in the game room and during special occassions activities. The Buyer acknowledges a one time transfer fee of $2,000 and an annual fee of $385 payable to The Hickory Hills Association. All measurements and taxes are approximate. Schedule B must be acknowledged and attached to all offers. (id:59646)
155 Caroline Street S Unit# 504
Waterloo, Ontario
Welcome to Suite 504 in Waterloo's most luxurious address, The Caroline Street Private Residences. This highly sought after building still feels new but offers spacious floorpans that are becoming increasingly rare. Upon entering Suite 504, you will immediately notice the full-sized den which is currently utilized as a library and home office. Stepping further into the unit, visitors will find themselves in a chef's kitchen finished with Scandinavian style and home to custom white cabinetry, full-sized stainless appliances and enough storage that you'll need to go shopping to fill it. Gleaming quartz counters, tiled backsplash and an island with both a breakfast bar and additional storage complete this space. Directly next to the kitchen (and feeling very much like one massive space) is the living room and exit to the balcony. This space can easily accommodate enough seating for guests and benefits from the bright, open concept design of this 1 bedroom + den space. The bedroom requires no downsizing and will fit most bedroom sets with ease while the closet offers plenty of room for clothes collectors to stash their goods. An added benefit of 504 is the double wide balcony and perfect view of the Bauer Block below. Residents at 155 Caroline also enjoy use of market leading amenities including a theatre room, fitness facility, guest suite, luxurious party room and a fourth floor terrace which is home to BBQ's, a putting green and is large enough to feel more like a private park than a condo terrace. Live steps from the LRT, Uptown Waterloo's many shops and restaurants and much more. (id:59646)
31 - 43 Main St S Street S
Georgetown, Ontario
Here's an exceptional opportunity to own a prestigious building with 85 ft frontage on Main Street South, situated on a 0.458-acre lot with dedicated parking accessible from Back Street, right in the heart of Downtown Georgetown. This landmark property features +/- 13,700 SF of net rentable space, plus full basements, making it an ideal investment. The building is fully occupied with excellent tenants and offers the flexibility to be divided for additional rental income. Zoned for a wide range of uses, this versatile property is perfect for retail, restaurant, educational facility, place of worship, speciality foods or professional services. Located in a growing area near residential areas, the Halton Hills Public Library, and the John Elliott Theatre, this property is well-positioned for success. Main Street South is a well-maintained, divided road lined with various retail and businesses, complete with sidewalks, parallel street parking, and public parking lots. The road is closed every Saturday morning from June to October for the local farmers' market, adding to the vibrant community atmosphere. The area is well-served by GO bus transit, with stops on Main and Mill St, and the GO train station is within walking distance. The property includes separate hydro and gas meters, as well as individual HVAC systems for each unit. Businesses in the vicinity benefit from year-round events organized by the Business Improvement Area (BIA). This property is located within the Town of Halton Hills' Destination Downtown secondary plan, which encourages higher-density residential developments to enhance the Downtown Core. A recently completed condo development off Mill St, with more under construction, is set to increase foot traffic in this highly desirable area of Georgetown. Units at 31, 33, 35, and 37 Main St S become available for rent January 1, 2025 - Ideal for an owner occupied business. Floor plans only include units 31-37. (id:59646)
46 Chatfield Street
Ingersoll, Ontario
Are you looking for a newer built home with tons of space and high end finishes close to the 401? Look no further! This McKenzie built home is a large family's dream. Upstairs you will find three spacious bedrooms. The primary bedroom suite has a walk in closet and an ensuite with a large soaker tub, double sinks with plenty of counter space and a separate glass walk in shower. You will also conveniently find laundry on this floor to simplify your life and a 4 piece bathroom. As you head downstairs to the main floor, make sure to pause on the balcony that over looks the great room with impressive 18' high ceilings. The main floor is open concept; perfect for family gatherings or entertaining. The stunning kitchen is completed with a large island and you will also find a convenient built in desk. Additionally, the large den can be used for a variety of purposes. Lastly you'll find a powder room situated by the door that leads to the garage where you have another spacious entryway and closet, this a floor plan to fall in love with! Downstairs there is another bedroom and multiple spaces you can finish with your own touches including a 3 piece rough in for a fourth bathroom if you desire. Attached is a double car garage and out back you'll find a large deck overlooking the fully fenced yard. This house is a must see! (id:59646)
56 Victoria Avenue E
Crediton, Ontario
Discover the perfect blend of rural tranquility and city amenities with this charming 4-bedroom, 1- bathroom detached house in South Huron. Located just 15 minutes from Grand Bend Beach and 45 minutes from London, this property offers convenient access to both relaxation and urban conveniences, including the London International Airport. Enjoy the community centre right next door, complete with a soccer field, and proximity to a baseball diamond and the Crediton Conservation Area. With three entrances to the house, there's potential for an in-law suite, duplex conversion, or an accessory suite for short-term rentals or mortgage assistance. Whether you're an investor or a first-time buyer looking to live and generate extra rental revenue, this is the perfect opportunity. Don't miss out on this incredible property! (id:59646)
155 Caroline Street S Unit# 1104
Waterloo, Ontario
Welcome to the epitome of luxury living at Suite 1104, located within Waterloo's premier address, The Caroline Street Private Residences. This highly coveted building boasts expansive floor plans that are increasingly rare in today’s market. As you step into Suite 1104, you'll be greeted by a full-sized den which offers room for a spacious home office or the flexibility to set up as a guest room. As you step further into the unit, you will enter the exquisite chef's kitchen which offers everything you could hope for in terms of form and function. Custom white cabinetry offers an abundance of storage—so much, in fact, that you’ll find yourself shopping to fill it. This space is adorned with gleaming quartz countertops, a chevron marble tiled backsplash, and an island that serves as both a breakfast bar and additional storage space, all complemented by top-of-the-line, full-sized stainless steel appliances. The kitchen flows seamlessly into the spacious living area and the two spaces are perfectly tied together by the wide plank engineered wood flooring. This bright, open-concept living space is perfect for entertaining, with ample room for guests to relax in style. The master bedroom is a sanctuary of comfort and space, easily accommodating a full suite of bedroom furniture. One of the standout features of Suite 1104 is the expansive double-wide balcony, offering stunning views of the vibrant Bauer Block below. Residents of 155 Caroline Street enjoy unparalleled amenities, including a state-of-the-art theatre room, a fully equipped fitness facility, an elegant guest suite, and a luxurious party room. The fourth-floor terrace is a true urban oasis, complete with BBQ areas, a putting green, and ample space that feels more like a private park than a shared terrace. All of this, just steps from the LRT, the bustling shops and restaurants of Uptown Waterloo, and much more. Live the life of luxury at The Caroline Street Private Residences. (id:59646)
171 Kinzie Avenue Unit# Lower
Kitchener, Ontario
This fully renovated unit is ready for you to call home! With updated paint, flooring, kitchen, and a modern bathroom, this bachelor/1-bedroom space offers comfort and style. It includes a 3-piece bathroom and a private laundry setup for your convenience. Located near shopping, schools, entertainment, and the Chicopee Ski Hills, this home is in a prime spot. One parking spot is included. Schedule a viewing today! (id:59646)
141 Snowbridge Way
The Blue Mountains, Ontario
EXCLUSIVE SNOWBRIDGE WITH DESIGNER TOUCHES! Step into sheer elegance with this exceptional custom-built home, perfectly situated in the heart of Historic Snowbridge. This enchanting community, adjacent to the picturesque Monterra Golf Course, is just a short stroll or on-demand shuttle ride away from the iconic Blue Mountain Village & Ski Resort. Meticulously crafted by a renowned interior designer, this 2450sqft residence exudes luxury & sophistication with 4 bedrms & 3.5 bathrms. Upon entering, you’ll be immediately captivated by the breathtaking ski hill vistas visible from both the front porch & the primary suite. Inside, the open-concept great room is a centerpiece of refined living, boasting a stone fireplace & bespoke cabinetry that seamlessly flow into the kitchen. This culinary haven is outfitted with top-of-the-line appliances, a dual-zone wine cooler, & an expansive breakfast bar. No detail has been overlooked in designing this home, from the meticulously curated custom light fixtures to the lavish primary suite. This private retreat offers a grand foyer, a marble-topped desk, soaring vaulted ceilings, & an opulent dressing room tailored to perfection. The indulgent 5pc ensuite bath is the epitome of luxury, featuring a jetted jacuzzi tub & a glass-enclosed shower, designed for relaxation. The fully finished lower level offers a cozy family room, a 4th bedrm, & a thoughtfully designed mudroom. The basement’s 4th bathrm is a spa-like retreat in itself, with heated floors & a steam shower, while the space is pre-plumbed for a wet bar. Outdoors, the home continues to impress with a charming covered front porch, & a brand-new maintenance-free back deck. An advanced irrigation system & security cameras enhance convenience & peace of mind. The garage is a model of efficiency, featuring a custom vinyl wall organization system, overhead storage, & direct access to the lower mudroom. Embrace the pinnacle of luxury living in this extraordinary Snowbridge treasure. (id:59646)
40 Imperial Road North Road N Unit# 11
Guelph, Ontario
Attention First-Time Buyers, Handymen, and Contractors! Opportunity knocks with this charming 3-bedroom, 1-bathroom townhouse in the heart of Guelph’s sought-after West End. Spanning over 1,050 sq/ft of living space, this property offers the perfect canvas for those looking to craft their dream home. Whether you’re a first-time buyer eager to real estate market, a handyman ready to roll up your sleeves, or a seasoned contractor seeking your next project, this home presents an exciting chance to unleash your creativity. Step inside to a welcoming foyer with a convenient front hall closet and a spacious main floor living room that flows seamlessly into a kitchen designed for functionality, featuring ample prep space, storage, and a cozy eat-in dining area. Upstairs, you’ll find three generously sized bedrooms, each with large closets, and a 4-piece family bathroom. The unfinished basement offers endless possibilities—whether you envision a recreational room, home office, or both, the space is yours to customize. Located in Guelph’s desirable West End, this property is just steps away from all the amenities you could ever need, including Costco, Zehrs, LCBO, Tim Hortons, West End Rec Centre, and more! Whether you’re running errands, grabbing a quick coffee, or enjoying outdoor activities, everything you need is within easy reach. Plus, the area boasts excellent schools, parks, and public transit options, making it an ideal place to call home for families and professionals alike. Don’t miss this fantastic opportunity to invest a little elbow grease and turn this house into your perfect home. The potential is limitless, and you won’t be disappointed! (id:59646)
33900 Sugarbush Road Unit# 1
Bluewater, Ontario
Enjoy camping this summer with all the comforts of home. This turnkey, 14 X 60 ft., three-bedroom mobile home, located on a large, corner lot with babbling brook running through the back is just a 12 minute walk to the beach. Sleeps 10. Large three-season sunroom addition with gas fireplace (new roof 2024). Main trailer roof replaced 2015. Two electric fireplaces. The large corner lot features a shed, two firepits and a deck. The park has a swimming pool, playground, bathrooms and showers, recreation hall and many planned activities. Take a short walk down the road to the beach or venture three minutes north to the quaint village of Bayfield to enjoy shopping, restaurants and community events. Everything you can see is included with the exception of a few items in the shed. Relax and enjoy almost 1100 sq. ft. of space in a forest-like setting this summer! (id:59646)
993 Adelaide Street S
London, Ontario
57,000 + square feet of warehouse/ofce/showroom space located in excellent proximity for 401/Highway interchange access. $12.00 p.s.f. net (additional rent $3.00 p.s.f. tbc.). Warehouse features 47,000 sq. ft. of space with two sections (16 ft. and 21 ft. clear). 2,300 sq. ft. mezzanine space for extra storage/inventory. Six grade level and four dock level doors. Loads of parking and turn around space. Ofce component is 5,300 sq. ft. Showroom 4,402 sq. ft. Well maintained and modern building. Zoned LI2 and LI7. (id:59646)
155 Oxford Street E
London, Ontario
Prime location office space on Oxford Street just west of Richmond Street. Well cared for and maintained building. Three spacious offices. Clean and renovated. All utilities included. Two dedicated parking spots with plenty of public parking in the immediate area. BDC zoning allows for a wide variety of uses. (id:59646)
741 King Street Unit# 611
Kitchener, Ontario
Discover the perfect fusion of sophistication and convenience at the Bright Building, situated on the border of Downtown Kitchener and Uptown Waterloo! This bright studio apartment offers a luxurious living experience, complete with a built-in Murphy bed that effortlessly transforms the living room space into a bedroom, heated bathroom floors, custom closets, ensuite laundry, and elegant underlight accents. Step out onto your expansive terrace each morning to enjoy a coffee and take in the surroundings. Plus, parking is included! Step into the expansive lobby, where elegance and warmth welcome you. Benefit from the cutting-edge automated parcel delivery system, which simplifies your online shopping. For the active lifestyle enthusiast, enjoy the large bike storage and repair station, encouraging both fitness and eco-friendly commuting. Relax in the Hygge lounge, a serene retreat complete with a library, café, and cozy fireplace seating. Venture outdoors to the large terrace, where you can unwind in two saunas, gather around the grand communal table, or enjoy the outdoor kitchen/bar, all shaded by trellises for comfort. Experience unmatched luxury at the Bright Building—your new home is ready for you! (id:59646)
1100 Courtland Avenue E Unit# 108
Kitchener, Ontario
Step into this charming 2-bedroom, 1,000 sq ft condo and feel immediately at ease. Nestled on the ground floor, this unit offers the convenience of direct access—no elevator waits, just walk right in. As you enter, you’re greeted by an open floor plan that seamlessly blends the living and dining areas, creating a perfect space for both relaxation and entertaining. The large windows flood the room with natural light, enhancing the warm and inviting atmosphere. A well-appointed kitchen sits just around the corner, offering ample cabinet space and storage, making meal prep a breeze. The real gem of this home is the private walkout terrace. Picture yourself enjoying morning coffee or evening wine in this serene outdoor space, perfect for unwinding after a long day. Both bedrooms are good sized, with built-in closets that offer plenty of storage. The 4-piece family bathroom, designed for comfort and functionality, completes the living space. In the summer months, take a dip in the on-site swimming pool—a rare find in a condo community. With 1 parking spot included and ample visitor parking right at your door, convenience is at your fingertips. Located in a prime spot, this condo is not just a home, but a gateway to an enriched lifestyle. The Light Rail Transit stop, just steps from your door, offers seamless access to the entire city, whether you’re heading to work or exploring new spots. A short walk takes you to Fairview Park Mall, where shopping, dining, and entertainment options abound. For outdoor enthusiasts, the surrounding walking and biking trails provide endless opportunities to enjoy the fresh air. The proximity to Peter Hallman Ball Park and St. Mary’s High School makes it ideal for families, while the nearby expressway and 401 ensure that the rest of the region is within easy reach. Heat and hydro are included in the monthly condo fee, adding an extra layer of convenience to this already perfect package. (id:59646)
800 Myers Road Unit# 105
Cambridge, Ontario
2 YEARS FREE CONDO FEES! Welcome to Creekside Trail – where the allure of 105-800 Myers Rd, Cambridge beckons you to discover its unique charm! This inviting unit offers one bedroom and one bathroom, meticulously crafted to fulfill your lifestyle needs. The modern finishes throughout the home elevate its aesthetic appeal, creating an inviting atmosphere that seamlessly combines style and comfort. Inside, you'll find an open-concept layout featuring a bright living space, a well-appointed three-piece bathroom, and a stylish kitchen equipped with stainless steel appliances, quartz countertops, two-toned cabinetry, and a spacious dinette area. The spacious primary bedroom features dual closets for your storage needs. With its convenient location near schools, shopping centers, and scenic trails, Creekside Trail offers the perfect blend of urban convenience and suburban tranquility. Don't miss out on the chance to make 105-800 Myers Rd your own! Schedule a viewing today! Noteworthy Incentives: No Development Charges, Low Deposit Structure ($20,000 total), Free Assignment, 5 years of free condo fees, Parking Included, No Water Heater Rental, Kitchen Appliances Included, Up to $20,000 of Upgrades included **Open House every Saturday & Sunday from 2-4pm** Please note: Photos are of the model suite unit. (id:59646)
99 Roger Street Unit# 52
Waterloo, Ontario
This newly built end unit townhouse is in prime location of Waterloo. Easy walk to Uptown Waterloo along the Spurline trail. Easy walk or LRT ride to Downtown Kitchener. This stunning townhouse has an open concept main floor with beautiful floors, high end cabinetry and quartz countertops. Enjoy the convenience and stylish island for all your food prep and socializing. The living room has an abundance of sunlight filling the room with a Juliette balcony for a fresh breeze. The dining area has a nice size balcony off of it for spending time outside or maybe just a quick bbq’ed dinner. There is a two piece washroom and storage area on the main level. Upstairs has three bedrooms, the primary bedroom has its own ensuite bathroom and personal balcony to enjoy a peaceful morning coffee. The main bath and ensuite have quartz counters and glass shower in the ensuite. Single car garage with additional tandem outside parking spot. Great park/play area with the complex on Roger St. Close to Grand River hospital. Walking distance to great schools, shops and trails. Tuck your worries away in this easy living lifestyle. (id:59646)






