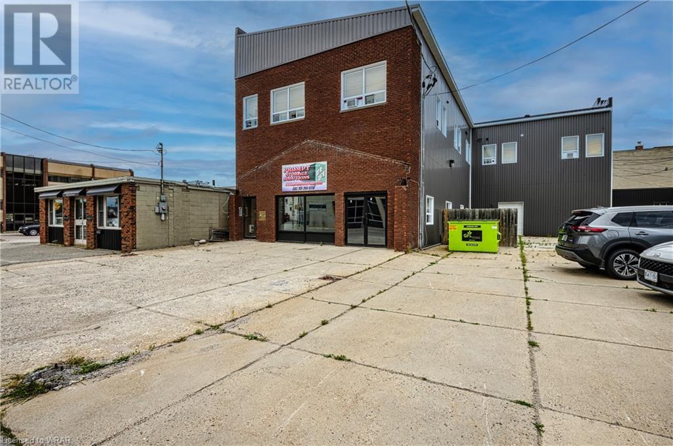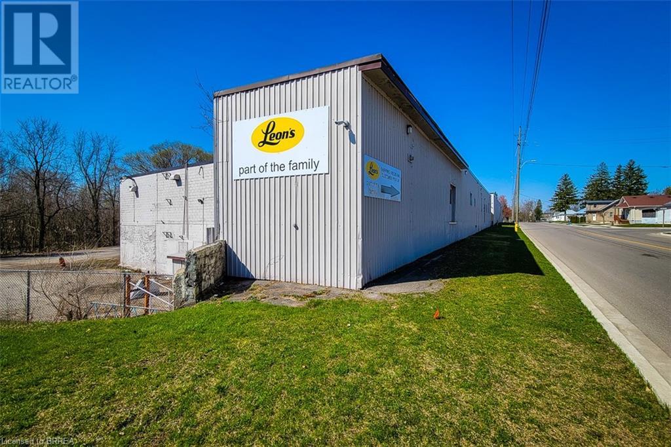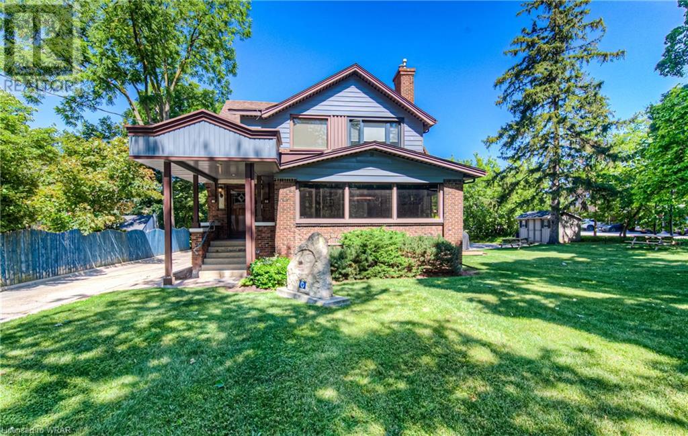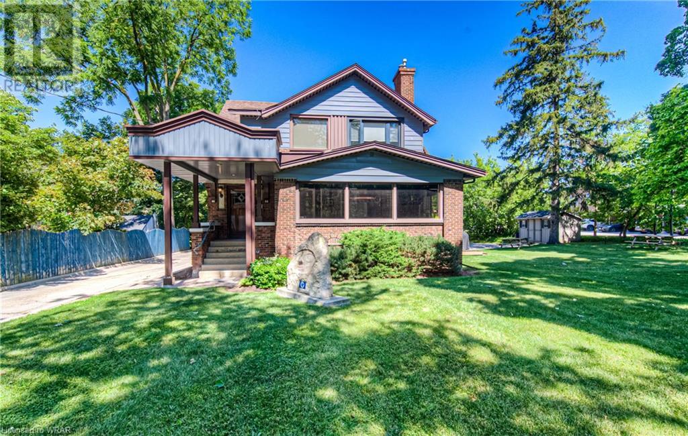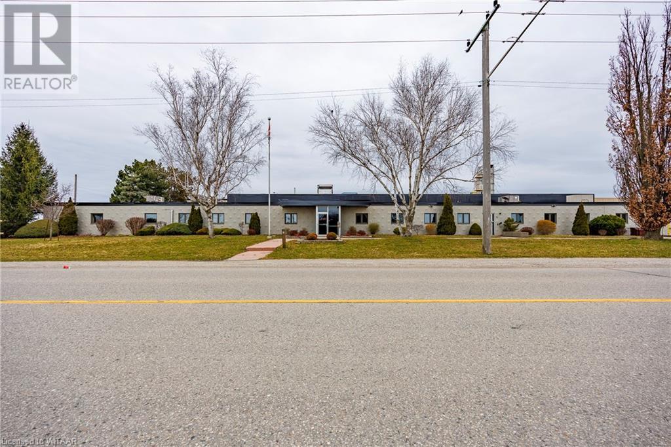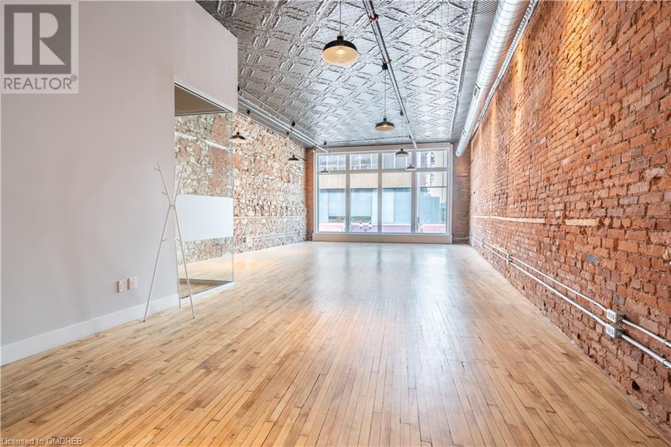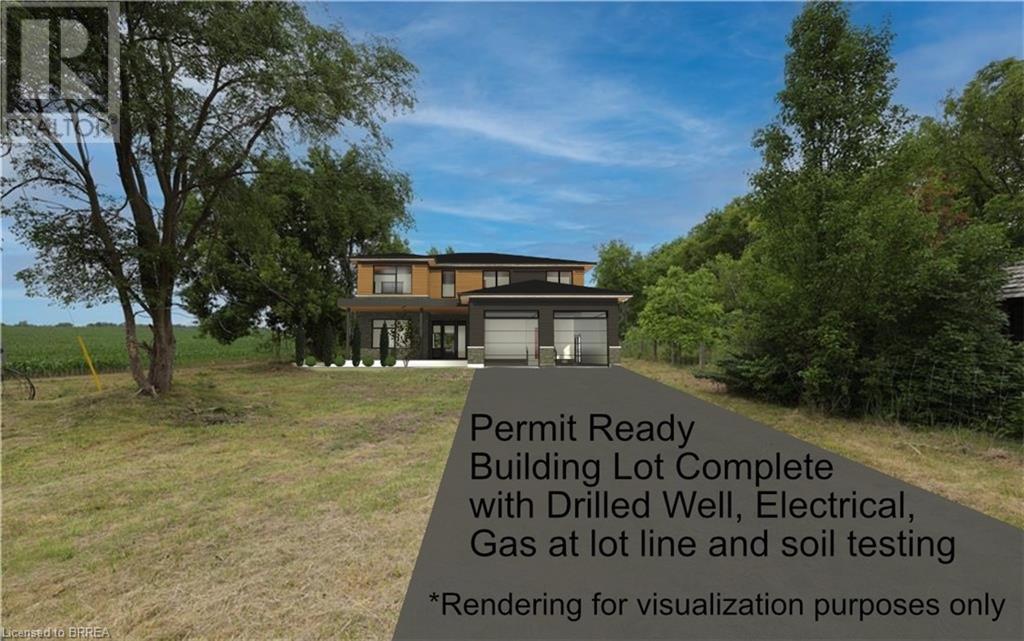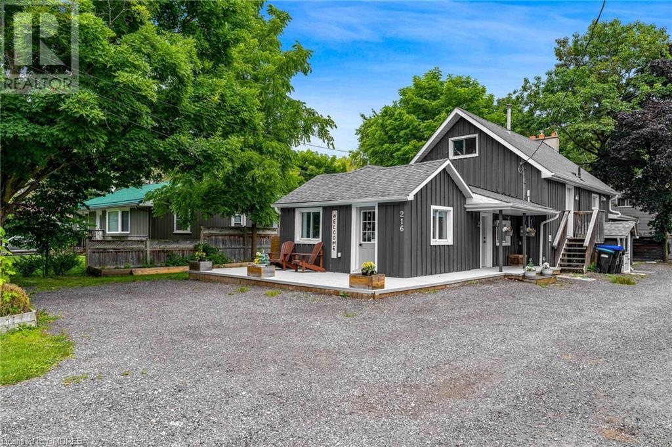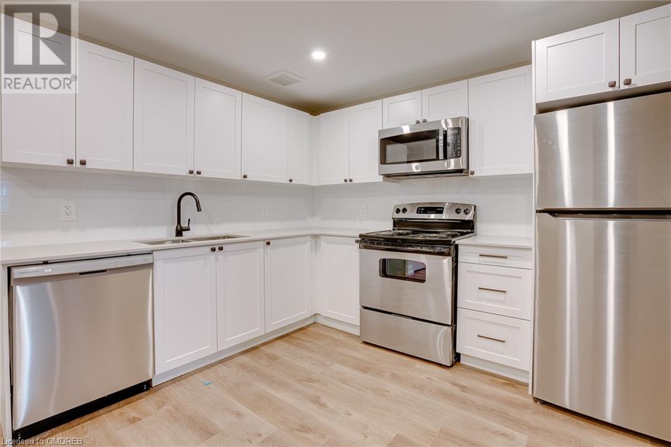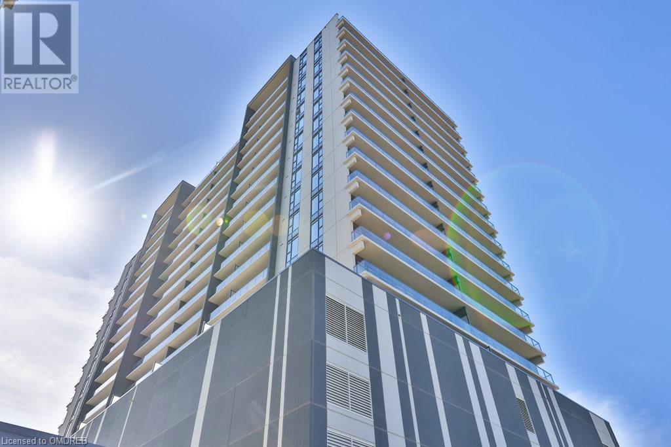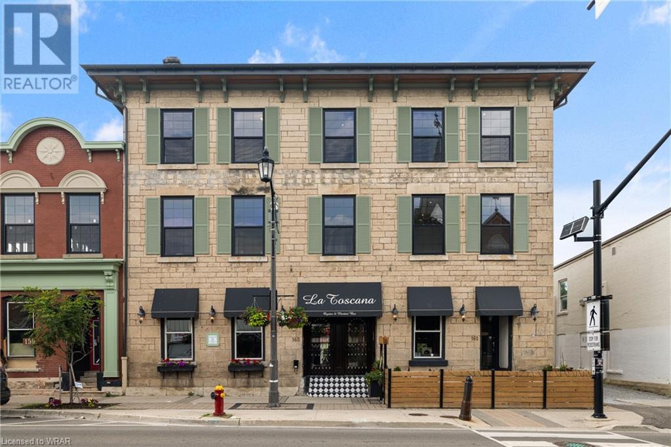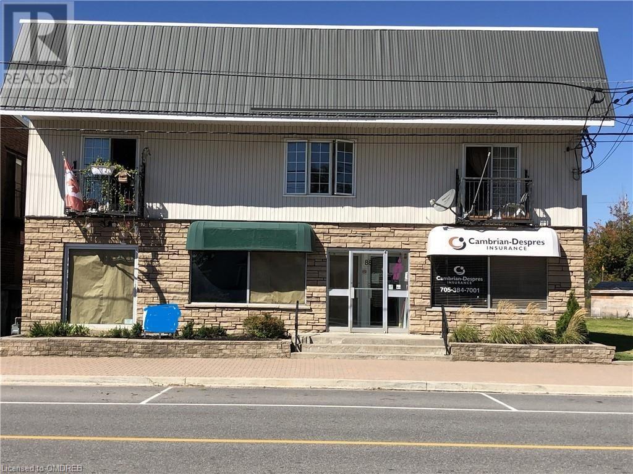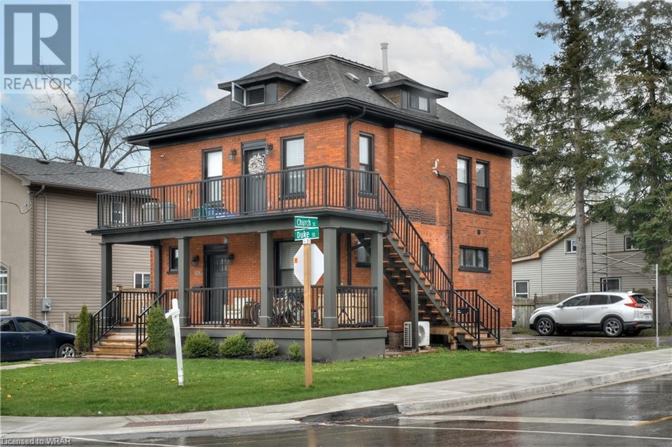61 Harmer Crescent
Drumbo, Ontario
Welcome to this charming all-brick two story home located in the quaint town of Drumbo. This beatiful home has 3 spacious bedrooms and 4 bathroom, offering ample space and comfort. As you step in the front door you are greeted by a warm and inviting atmosphere. The open concept design and recent renovations create a seamless flow throughout the main floor, ideal for entertaining and everyday living. The family room is warm and inviting with the stone fireplace and the kitchen is a dream, with sleek quartz countertops and modern appliances. The master bedroom features a beautiful en-suite bathroom, providing a peaceful retreat at the end of the day. Two additional good size bedrooms offer a personal space for everyone. Outside. The finished basement is a versatile space for a home office, gym, and family room. Outside, the fenced yard provides a safe and private oasis with shed, swingset and organic berry garden. The oversized double car garage provides extra storage and room for 2 vehicles. Located on a quite crescent in the heart of Drumbo, this home offers easy access to the 401 & 403, making it the ideal location for commuters. Don't miss this opportunity to make this house your home! (id:59646)
216 Second Ave Avenue
Timmins, Ontario
Lovely updated commercial property consisting of 3 apartments on the upper floor and one large commercial retail space on the main floor. This property is former local landmark formally known as Crazy Jerrys Food Terminal. The building was built by the Seller with full concrete and steel construction in order to withstand a huge weight capacity on both the main and upper floors. Due to the 8 parking spaces this would be the perfect location for a professional business such as doctor, chiropractor or dental office. Utilize the main floor for your business while the tenants above pays the mortgage for you! The Main floor area has just undergone a full renovation including new storefront glass! There is a updated natural gas furnace on the main floor unit, new neutral modern flooring and a large bright bathroom easily converted to handicap accessible if needed. There is a back storage area with a large walk in cooler and roll up door for easy shipping and receiving. Some upgrades include newer windows, siding, furnace, paint and roof. There is also a massive empty basement for maximum storage potential and the building has 600amp 3 way power with 6 hydro meters. The upper floor consists of three 1 bedroom, 1 bath units all with newer windows. All units are bright and include stack washer dryer, fridge and stove. All tenants pay their own hydro/electric heat on separate meters. (id:59646)
2352 Carrington Place
Oakville, Ontario
Experience the luxury of waterfront living with this stunning and rarely offered home. Spanning over 3,400 square feet, this exquisite property features 4 spacious bedrooms and 3 beautifully appointed bathrooms. The main floor is home to a luxurious principal bedroom, complete with a 5-piece ensuite, a walk-in closet, and breathtaking lake views that stretch across the entire back of the home. The open-concept design creates a seamless flow throughout the living spaces, making it perfect for both relaxation and entertaining. Step outside to your own private oasis with an inground heated pool, ideal for enjoying on warm summer days. For those who work from home, the main floor den/office space provides a quiet and comfortable environment with ample natural light. The bedrooms are generously sized, offering plenty of room for family and guests. Located in a sought-after area, this home offers both serenity and convenience. Freshly painted thru out, new kitchen appliances, new flooring in main level. The lease includes all the perks to make life easier, such as grass cutting, snow removal, pool maintenance. With 141 feet of stunning waterfront at your doorstep, this home is the perfect retreat for those seeking luxury and tranquility. Don't miss this rare opportunity to lease a beautiful property that offers the best in waterfront living. AAA+ Tenant, employment letter, credit score, rental application. Long term tenant preferred. Some rooms digitally staged. (id:59646)
70 Port Street E Unit# 608
Mississauga, Ontario
Penthouse unit in the heart of Port Credit, close to the water. Boutique 6-storey building. Open concept with 10 ceilings, floor to ceiling windows, 1 bedroom plus den with closet AND no neighbours on either side. New laminate flooring in den, August 2024. Walking distance to Port Credit's fine and casual dining, coffee shops, loads of shopping & entertainment options and steps to the Lake and Waterfront Trail. Amenities include plenty of visitor parking, party room, gym. Maintenance includes common elements, heat, parking, water & air conditioning. The unit includes one parking spot & one locker. Steps to Port Credit GO Train, waterfront, trails, Marina, short commute to Airport and downtown Toronto. (id:59646)
80 Second Avenue W
Simcoe, Ontario
Discover an exceptional investment opportunity featuring a single, national, triple net tenant with this expansive warehouse property. With approximately 62,000 square feet of versatile space situated on approximately 3 acres, this property is designated under the Official Plan as Urban Residential, making it an ideal candidate for future development. The tenant currently occupies the entire building and has recently signed a new lease with robust annual escalations and favorable renewal provisions, ensuring a stable income stream. The property offers a remarkable return on investment with a cap rate just under 8% and annual escalation's through 2028. Ideally situated in a prime locale near the intersection of Queensway and Norfolk in downtown Simcoe, this property provides convenient access and ample on-site parking. Don’t miss out on this top-notch industrial opportunity. (id:59646)
80 Second Avenue W
Simcoe, Ontario
A fantastic covered land play with a great return on approx. 3 acres of land designated as Urban Residential in the Official Plan. Tenant has 4 years left on lease with just under $300k of income and a net lease structure. Ideally situated in a prime locale near the intersection of Queensway and Norfolk in downtown Simcoe, this property provides convenient access and ample on-site parking. Don’t miss out on this top-notch industrial opportunity. (id:59646)
92 Erb Street E
Waterloo, Ontario
ATTENTION INVESTORS & DEVELOPERS – ALMOST ½ ACRE (0.482 ac) NEAR UPTOWN WATERLOO... THE PRESENT... An exceptionally finished office with 3,094 sq feet of total space on the main floor, lower level, basement and attic. Plenty of storage in the finished basement with a beautiful 4 bedroom residence upstairs. Oversee your business directly from home. With parking for approx. 25+ cars, there is ample parking for your Customers and Employees. Even a park-like side yard area perfect for Company BBQ Events outside. Current C4-20 Zoning outlines potential for redevelopment to a six-storey apartment building. THE FUTURE... The City of Waterloo has indicated that the site will have the zoning re-designated ‘Medium Rise Residential’ through the OP Review process. The Seller is told this process is underway awaiting consultation with GRCA re: Uptown Waterloo’s Special Policy Area which crosses the back of the property. Further, this property is included in The City of Waterloo’s new and upcoming “Community Planning Permit System” A proposed smoother permit process. (id:59646)
92 Erb Street E
Waterloo, Ontario
ATTENTION INVESTORS & DEVELOPERS – ALMOST ½ ACRE (0.482 ac) NEAR UPTOWN WATERLOO... THE PRESENT... An exceptionally finished office with 3,094 sq feet of total space on the main floor, lower level, basement and attic. Plenty of storage in the finished basement with a beautiful 4 bedroom residence upstairs. Oversee your business directly from home. With parking for approx. 25+ cars, there is ample parking for your Customers and Employees. Even a park-like side yard area perfect for Company BBQ Events outside. Current C4-20 Zoning outlines potential for redevelopment to a six-storey apartment building. THE FUTURE... The City of Waterloo has indicated that the site will have the zoning re-designated ‘Medium Rise Residential’ through the OP Review process. The Seller is told this process is underway awaiting consultation with GRCA re: Uptown Waterloo’s Special Policy Area which crosses the back of the property. Further, this property is included in The City of Waterloo’s new and upcoming “Community Planning Permit System” A proposed smoother permit process. (id:59646)
41 King William Street Unit# 401
Hamilton, Ontario
One of the crown jewels of Hamilton office space, newly-available! Located in the much sought-after Empire Times building in the heart of the King William restaurant district. Surrounded by new developments and established landmarks like the Mule, the French, the Diplomat, and Berkley North, the unit's incredible location means you'll never want for good neighbours! In combining two separate buildings, owner and developer Core Urban has managed to create one of the leading hubs for professional and hospitality spaces in the city. Enter through the high-visibility King William Street entrance and take the glass-walled two sided elevator up to the penthouse fourth floor (with your unit being the sole occupant) and enjoy the impressive views from the rooftop patio. Entering the unit presents you with a central, glass-enclosed board room, eleven private offices, spacious kitchen, storage rooms, washrooms, and impeccable brick, beam, glass, and steel finishes. Fob-controlled elevator access means peace of mind that only your staff and clients have the privilege of entering this unparalleled unit. This signature location offers immediate access to restaurants, banks, courthouses, public transit, and so much more. This truly is one of Hamilton's finest offices. (id:59646)
100 Townline Road
Tillsonburg, Ontario
Rare Industrial facility for sale located in the growing town of Tillsonburg. Fully renovated former manufacturing space with large 2000 amp power service, 14 truck level docks, on site rail spur, large steel sided storage building not included in square footage numbers all located on 7.29 acres of land. Located in close proximity to Highway 3, and is approximately 25 minutes South of Highway 401. (id:59646)
902 Kowal Drive
Mississauga, Ontario
Welcome to your dream home in the prestigious neighborhood of Lorne Park, where luxury meets functionality in this meticulously RENOVATED 4000 sq ft residence. Nestled in an enclave with no rear neighbors, privacy and tranquility are yours to enjoy. Upon arrival, guests are greeted by a grand foyer adorned with a winding staircase, setting the tone for the elegance that awaits within. The seamless flow from formal living and dining areas to the kitchen and family room, complete with a cozy gas fireplace, makes entertaining effortless. The heart of the home lies in the chef's kitchen, boasting Barzotti cabinets, stylish backsplash, Quartzite countertops, and Frigidaire Premium stainless steel appliances. An island provides both additional workspace and a gathering place for family and friends. Practicality meets luxury with main floor laundry featuring custom cabinetry & access to garage & yard. A chic powder room with marble counters adds a touch of sophistication to the main level. Upstairs, the primary suite is a serene retreat featuring a spacious 5pc Ensuite with a soaker tub, separate glass shower, and expansive quartz vanity. Three additional generous bedrooms and a family bath ensure ample space for everyone. The fully finished lower level offers even more living space with a sprawling rec room, annex game room, kitchenette, and another full 3 pc bathroom. Step outside to your private oasis, where outdoor leisure awaits on the covered back deck or within the fenced yard. Location is key, with easy access to the QEW, Port Credit, waterfront, beaches, shops, amenities, and nearby schools. With its blend of modern aesthetics and everyday functionality, this home offers the perfect backdrop for family living and entertaining. Don't miss the opportunity to make this exquisite property your own and experience upscale comfort and top-of-the-line finishes in one of Lorne Park's most sought-after neighborhoods. Over $300k in updates! (id:59646)
523 Parrott Place
Woodstock, Ontario
BREATHTAKING IN-LAW SUITE!!! Welcome to 523 Parrott Place located in an established cul-de-sac, and situated on a ravine lot close to the Thames River, Pittock Conservation area, trails, parks, and more! Stepping through the front door you will be greeted with 18' ceilings and a large room to your left perfect as a playroom, office, or formal sitting area! Hardwood floors lead you to the living room with large windows, recessed lighting, and a gas fireplace. You will adore this kitchen with endless storage, more recessed lighting, granite counters, an island with breakfast bar seating, under cabinet lighting, and access to your deck overlooking green space! A powder-room is perfectly designed between the garage entry, where you will also find two closets. The second floor does not compromise any space! The primary bedroom is vast showcasing a 4pc ensuite, walk-in closet, and views of the backyard. Three other bedrooms offer incredible space and a 4pc main bathroom, along with your laundry room, is located in between it all. The basement suite at 523 Parrott Place is SURE to impress you! Stepping downstairs you will be greeted by the heart of this suite featuring high end finishes, another gas fireplace, a full kitchen with under-cabinet lighting and granite counters, and French doors to the beautiful back patio area. The primary bedroom is a great size with large closets and a MASSIVE window offering tons of natural light. A second bedroom and a stunning 4pc bathroom complete this lower unit. You are sure to appreciate the level of detail and care put into this in-law suite! This home exudes curb appeal and features great exterior touches like concrete steps on the North side of the home, french drains, a newer roof, a large shed with hydro, and a sitting area at the back of the home looking out at the greenery! This home is truly one-of-one in Woodstock. Book your private viewing today and come see it for yourself! (id:59646)
250 Ann Street Unit# 15
Ingersoll, Ontario
Welcome to this charming condo nestled at the end of a serene dead-end street. This well-maintained home offers main floor living and boasts a newly renovated kitchen complete with stunning quartz countertops and matching quartz backsplash. Enjoy the luxury of new flooring throughout the majority of the unit adding a fresh and modern touch. The recently fully renovated bathroom showcases a new tub surround and a new vanity with quartz countertop. The condo overlooks a picturesque wooded ravine, providing a peaceful and scenic view. Grass and snow maintenance are included, ensuring a hassle-free lifestyle year-round. The attached garage offers convenience, while the abundance of in-unit storage space caters to all your needs. Driveway can accommodate 3 cars and another car in the garage. Don't miss this opportunity to own this beautiful, low-maintenance home in a tranquil setting. (id:59646)
7102 Burbank Crescent
Niagara Falls, Ontario
ON A FAMILY FRIENDLY COURT, W/PIE SHAPED LOT BACKING ONTO GREEN SPACE&STUNNING NEW INLAW SUITE, SITS THIS LOVELY HOME OFFERING OVER 3000SQFT TOTAL LIVING SPACE.3+1bed,3bath home located in Niagara Falls most prestigious&family friendly neighbourhood.This home has enchanting character.Step thru front dr&be greeted by sense of tranquility&belonging!This home has great curb appeal&offers peace of mind w/newly sealed aggregate driveway,exterior drs including insulated dbl garage dr,custom windows('18w/25yr warr)&metal roof('16w/50yr warr).Spacious front porch for sitting to relax&enjoy the quiet tree-lined st.This home has hrdwd flrs&energy efficient lighting thru/out,foyer w/french drs leading to formal living&dining rms.Spacious&bright kitchen w/ss appliances,loads of cupboards&eat-in kitchen area w/walk-out to bckyrd deck.Family rm has warm,inviting feeling w/brick gas FP&bright bay window w/custom California shutters.Mudrm,2pc bath&lndry rm finish this level.Upstairs find lg primary bed,2 additional beds&5pc family bath w/separate shower. Head downstairs to exceptional in-law suite boasting indr&private outdr access!Spacious level can be used as bachelor suite or entertaining recrm.The new kitchen has new ss appliances,pot lights,quartz countertop&plenty cupboard space.Fabulous WIC area w/custom shelving.Luxurious spa-like bath,dbl vanities w/quartz cntrs,gorgeous soaker tub,modern glass shower enclosure&heated floor.Oversized utility rm&extra storage plus lg cold rm w/ample storage shelving complete this space.Enjoy sunny,fully fenced bckyrd w/garden shed!Lovely mature trees&new deck&pergola make this otdr space relaxing&peaceful.Walking distance to schools,plenty of shopping&entertainment nearby&easy access to HWYs make this house the perfect home!!This property is an excellent income opportunity for investors.Don't miss out!!Notables:electrical panel w/surge protector ('21),Grohe Sense Guard water security kit,Smart water controller('21)&digital HDTV antenna. (id:59646)
12 James Street N Unit# 201f
Hamilton, Ontario
Economical 225 square foot office available at the prestigious King-James building! As part of the Core Works Office Suites, the second floor and common area include kitchen, washrooms, boardroom, lounge, and access to the fifth floor common area terrace! The building itself has been completely redeveloped by Core Urban; known for their brilliant combination of preserved heritage features and character with modern features and building systems. Located in the heart of downtown Hamilton, this suite is literal steps away from the major banks, City Hall, the court houses, McMaster University's downtown campus, the James North Arts district, Jackson Square, and the King William restaurant district! (id:59646)
15 Ilford Court
Hamilton, Ontario
Detached raised bungalow on a private cul-de-sac! Your new family home awaits at 15 Ilford Court, Hamilton. This 4 bed 2 bath house provides space, comfort, and a quiet area at an affordable price. With 3 beds and a 4pc bath upstairs, and 1 bed with a 3pc bath downstairs there is room for many to live comfortably. Recreational rooms are featured on both floors. The property is a great size with a generous backyard that doesn't look onto more homes behind and features power to the shed! The attached garage provides extra car storage while the driveway parks 3-4 cars. Located near parks, shopping, restaurants, as well as only being a short drive to the Redhill Valley Parkway, you won't want to miss out on your chance to see this place! (id:59646)
12 James Street N Unit# 5r
Hamilton, Ontario
5,700 square feet of stunning office space available at the prestigious King James Building! This unit offers finish-ready space, 5 enclosed private offices (with the ability to add many more), boardroom, kitchen, in-suite washrooms (including one AODA compliant), storage closets, exposed ductwork, access to the fifth floor common area terrace, and original post-and-beam construction! Serviced by a fob-secured elevator that opens directly into the suite, this suite is ready to become one of the most coveted in the city. The building itself has been completely redeveloped by Core Urban; known for their brilliant combination of preserved heritage features and character with modern features and building systems. Located in the heart of downtown Hamilton, this suite is literal steps away from the major banks, City Hall, the court houses, McMaster University's downtown campus, the James North Arts district, Jackson Square, and the King William restaurant district! (id:59646)
69 John Street S Unit# 350
Hamilton, Ontario
Pristine office space located in the historic Buntin Gillies building! Nearly 1,500 square feet, includes 3 enclosed offices and kitchenette. Additional rent of $736.00 per month includes utilities and proportionate share of property tax. This fully-accessible post and beam building has been updated beautifully and is very well maintained. Steps to Augusta Street bars and restaurants, including Plank, as well as Hamilton City Hall, John Sopinka Court House, Hunter Street GO Station, and the rest of the downtown core! Ideal for a wide variety of professionals seeking excellent office space at an affordable rate. Move-in ready and eagerly awaiting its next tenant! (id:59646)
2489 Taunton Road Road Unit# 410
Oakville, Ontario
Discover modern luxury and exceptional convenience in this spacious 740 sqft 1+Den condo with an attached private 10’ x 7’6” storage room. Step inside the bright, open-concept living space where you are drawn to stunning quartz countertops and a suite of high-end built-in Fulgor and Blomberg appliances. The kitchen boasts ample storage with two-tone cabinetry and tall uppers. Enjoy the well-appointed den, perfect for a home office or guest retreat, and the spacious master bedroom with its walk-in closet. Unwind in the wheelchair-accessible bathroom with a quartz-topped vanity and luxurious soaker tub. Enjoy your west-facing balcony with stylish tiles and solar lights. Secure underground parking is included, while additional underground parking is available for $87 monthly. Experience the ultimate in convenience: walk to shops, restaurants, groceries, the LCBO, and the steps-away Uptown Core Bus Terminal with easy highway access. Indulge in resort-like amenities, including an Outdoor Pool, Gym, Pilates Room, Zen Space, Cardio Room, Party Room, 5th-floor Terrace, Kids Zone, Wine Tasting Room, Chefs' Table, Theatre, Cards Room, Billiards, and Office Space. This impeccably designed condo offers everything for a luxurious, convenient, and superbly organized lifestyle. Don't miss out schedule your private viewing today! (id:59646)
2565 Erin Centre Boulevard Unit# 309
Mississauga, Ontario
Welcome home in this bright and beautifully maintained 1-bedroom unit in the heart of Central Mississauga, ideal for young professionals, those looking to downsize or as an investment opportunity. At 570 sqft, this cozy yet efficient space features an open-concept layout, maximizing every inch with expansive living areas and a private balcony, perfect for relaxing. With the added convenience of underground parking, a storage locker, and low maintenance fees that cover all utilities, this unit is both practical and inviting. It’s ready for immediate occupancy, so you can settle in without delay. Enjoy the ultimate in convenience with a short 5-minute ride to Streetsville GO Station, easy access to Hwy 403 and Credit Valley Hospital, and just 10 minutes to the QEW. Plus, you're steps away from public transit and directly across from Erin Mills Town Centre Mall, offering shopping and dining at your fingertips. Don’t miss this opportunity to make this charming unit your new home! (id:59646)
12 James Street N Unit# 201a
Hamilton, Ontario
1,000 square foot office available at the prestigious King-James building! As part of the Core Works Office Suites, the second floor and common area include kitchen, washrooms, boardroom, lounge, and access to the fifth floor common area terrace! The building itself has been completely redeveloped by Core Urban; known for their brilliant combination of preserved heritage features and character with modern features and building systems. Located in the heart of downtown Hamilton, this suite is literal steps away from the major banks, City Hall, the court houses, McMaster University's downtown campus, the James North Arts district, Jackson Square, and the King William restaurant district! (id:59646)
567 Burtch Road
Mount Pleasant, Ontario
Welcome to the picturesque community of Mount Pleasant, Ontario, where natural beauty and convenience blend seamlessly together. This stunning 1-acre lot offers the ultimate setting for your dream home, with breathtaking sunsets and rolling hills providing a serene backdrop for relaxation and entertainment. Enjoy complete privacy, with no neighbors to disturb your peaceful retreat. Yet, you're just moments away from amenities like parks, trails, schools, markets, restaurants, and major highways (403), making everyday living a breeze. With Hydro, plus a recently drilled well, the infrastructure is already in place for your new home. Plus, take advantage of the new site grading plan and custom home drawings available, allowing you to bring your vision to life. With ample space to build and explore, this incredible lot is waiting for you to make it your own. Don't miss this rare opportunity to build your dream home in one of Ontario's most sought-after communities! (id:59646)
A-227 Inverhuron Crescent Unit# Lower
Waterloo, Ontario
IDEAL FOR YOUNG PROFESSIONALS & COUPLES - LOWER UNIT WITH A PRIVATE ENTRANCE - Welcome to 227A Inverhuron Crescent, located in a sought-after and peaceful neighbourhood of West Waterloo. This lower unit offers a comfortable & private living space, featuring 1 Bedroom,1 Bathroom, a large living room, open-concept kitchen, laundry room and a large shared backyard. The basement apartment - with a separate private entrance - is designed to maximize space and natural light, creating a warm and inviting atmosphere. The unit includes a fully equipped kitchen with modern appliances, plenty of cabinet space, and a dining area. The bathroom is clean and functional, offering all the necessary amenities. Parking is available for 1 car. The expansive driveway can accommodate 3 cars, shared with main/upper level tenants. Close proximity to Laurel Creek Conservation Area, St. Jacob’s Farmers Market, trails and parks is a bonus. Enjoy a secure and comfortable living experience with attentive landlords, where comfort, convenience, and community come together. To apply, please submit your rental application, proof of ID, an employment letter, three pay stubs, an Equifax credit report, and references. The main/upper floor is currently rented with tenants sharing the large backyard. Utilities are shared: 30% (basement) to 70% (upper & main) ratio. Small pets may be considered. (id:59646)
1530 Greenfield Road Unit# Lot A
Cambridge, Ontario
Welcome to the serenity of Greenfield Road, Premium Estate Land Available on the outskirts of Cambridge, offering a rare opportunity to own 5.05 acres of breathtaking beauty. This expansive parcel features stunning views of vast, natural landscapes, providing the perfect backdrop to build your dream home in a serene, picturesque setting. Enjoy the tranquility of rural living while remaining just minutes away from essential amenities. With convenient access to the 401, minutes to Ayr, this property offers the best of both worlds—peaceful country living with the modern conveniences of the city close at hand. Embrace the harmony of nature and contemporary comfort in this exceptional location. (id:59646)
216 Cedar Street
Stayner, Ontario
Welcome to 216 Cedar St, Stayner, where possibilities abound. This unique property features two separate dwellings, making it a perfect fit for investors seeking rental income or first-time buyers looking to offset mortgage costs. The main home includes a recently renovated legal 2-bedroom 1 bath apartment, offering spacious living areas, a bright kitchen, and comfortable bedrooms. This unit is ideal for either renting out or living in, providing flexibility to suit your needs. The second dwelling is a well-maintained 2-bedroom, 1-bath unit with a bonus loft space on the top floor which could be used as an additional bedroom, Office, play area or storage. Currently occupied by a AAA tenant. With separate entrances for each unit, privacy is assured for both occupants, enhancing the property's appeal for renters and owners alike. Situated on a generous lot in a quiet, family-friendly neighborhood, 216 Cedar St offers ample outdoor space, perfect for gardening, entertaining, or simply enjoying the serene surroundings. There’s also plenty of parking available, adding to the convenience for residents of both units. The property's location is another major advantage—close to schools, parks, shopping, and dining, making it an attractive option for families and renters. (id:59646)
700 Paisley Road Unit# 73
Guelph, Ontario
Opportunity is knocking! If you've been thinking about getting into the real estate market, here's your chance. Welcome to 700 Paisley Rd, Unit 3. This end unit offers 3 cozy bedrooms, 1.5 baths, and a finished basement complete with a laundry room. The highlight? A walkout entrance to your fully fenced yard, perfect for entertaining guests and cooking on the barbecue. Whether you're a first-time buyer or looking to invest, this property is a great opportunity. Conveniently located near schools, highways, shopping, and major amenities, with lots of visitor parking, Book your showing today! (id:59646)
25 Deerpark Crescent
Brampton, Ontario
This property features 3 bedrooms, kitchen and a bathroom. The upper level includes a balcony perfect for relaxation. Conveniently located near a park, school, shopping centre and Brampton Transit. A must-see property! (id:59646)
361 Quarter Town Line Unit# 1004
Tillsonburg, Ontario
Join modern living in this 3 bedroom, 2.5 bath terrace suite in Tillsonburg's Net Zero ready development. This stacked townhouse condo is built using insulated Concrete Forms (ICF), for optimal energy efficiency which assists in reducing overall utility costs. Open concept main floor layout with 9 ft ceilings and large windows flood the main floor with natural light. Kitchen, dining and living room are together to create a space for family and friends. Kitchen features a large island with quartz counter tops, stainless steel appliances, tiled back splash, soft close cabinets & drawers, pantry, pot and pan drawers, floating shelves, pot lights and walk-out Terrace balcony. Main floor also has 2 pc bath. The second level has 3 bedrooms and 2 baths and laundry closet. The primary bedroom has an ensuite and walk-in closet. Fresh modern style and easy to keep clean with vinyl plank flooring. Walking distance to an elementary school and park, plus enjoy all of what Tillsonburg has to offer in the downtown, community centre, parks, walking trials, cycling, golfing, Lake Lisgar and more. (id:59646)
89 Grand Bend Road
Freelton, Ontario
Niche Lifestyle in The Ponderosa Nature Nudist Resort. Cabin in the woods with complete privacy, lots of parking, huge leased allocated lot space. Finished picture perfect inside with warm pine finishing. Designer maple kitchen cupboards with a huge butcher block island. Upgraded insulation makes this four season home cool in summer and toasty warm in the winter. Comes complete with fridge stove and washer dryer combo. Leased land resort with tons of amenities like indoor heated pool and sauna, outdoor pool, trails, picnic areas, tennis, bocce, pickle ball, restaurant and bar, community calendar of events, postal service. Surrounded by beautiful forests. (id:59646)
1033 Haig Boulevard
Mississauga, Ontario
You Do not want to miss this incredible house in one Of The Best Neighbourhood In Mississauga. Perfectly nestled on the Lakeview area, highly sought after streets, in walking distance to Port Credit, Lake and easy highway access. This 3+1 Bedroom Bungalow Sits On A Large 50X200 Lot.Huge Private Yard With Fruit Trees & Space For A Vegetable Garden Quick Commute To Downtown. Great Shopping & Dining. This House provides Lots Of Parking. This family home offers a unique opportunity to become your forever sanctuary. The spacious lot will also allow you to build your dream home. No Rental Equipment! (id:59646)
301 Grand River Avenue
Brantford, Ontario
Amazing duplex on a large lot! This spacious duplex consists of two 2-bedroom apartments. The upper unit is very spacious with large bedrooms, large bathroom, in-suite laundry and lots of parking. The main floor is a 2-bedroom unit with a very large kitchen, dining room, and living room. The double car garage makes a great workshop or workout room plus lots of room for your vehicle, plus a wood stove to heat the space if you wish. The yard is large and well-cared for, a nice deck area in front for the upstairs tenant, and a sunroom on the main floor for the lower occupant. This would be a perfect home for a live-in owner with the tenant paying your mortgage for you! (id:59646)
1278 1/2 King Street E Unit# A-203
Hamilton, Ontario
Welcome to 1278 1/2 King Street East, where contemporary elegance meets comfort. This generously sized two-bedroom residence, encompassing approximately 720 square feet, is a true sanctuary for those who appreciate both style and functionality. Situated within a meticulously renovated building, the apartment features a chic modern design highlighted by stainless steel appliances, pristine white cabinetry, and a sophisticated four-piece bathroom. Immerse yourself in the vibrant charm of the neighbourhood, where every convenience is at your doorstep. Stroll through the nearby Gage Park, a picturesque retreat perfect for leisurely walks and outdoor activities. Indulge in a rich selection of dining experiences, trendy cafes, and convenient shopping options. With effortless access to public transportation, your daily commute is seamlessly streamlined. Welcome home to a blend of modern living and dynamic community life. (id:59646)
12 James Street N Unit# 302
Hamilton, Ontario
Pristine office space available at the prestigious King James Building! This one-of-a-kind suite offers 2,800 square feet with soaring 16' hammered-tin ceilings, floor-to-ceiling arched windows, glass-enclosed boardroom, kitchen, in-suite washrooms (including one fully-AODA compliant), storage closets, exposed ductwork, post-and-beam construction, and multiple glass-enclosed, private offices! Serviced by a fob-secured elevator that opens directly into the suite, this newly-available office suite is one of the most sought-after units in city. The building itself has been completely redeveloped by Core Urban; known for their brilliant combination of preserved heritage features and character with modern features and building systems. Located in the heart of downtown Hamilton, this suite is literal steps away from the major banks, City Hall, the court houses, McMaster University's downtown campus, the James North Arts district, Jackson Square, and the King William restaurant district! (id:59646)
15 Glebe Street Unit# 1814
Cambridge, Ontario
Welcome to this incredible luxury 2 bedroom, 2 full bathroom unit with fully upgraded finishes & appliances in the highly sought-after Gaslight District! Enjoy your morning coffee with stunning views of the Grand River from the large balcony or directly from the comfort of your primary bedroom. This one of a kind unit has TWO parking spots, 1 EV charger and 1 Locker unit. The massive balcony spans the length of the condo with walkouts from both the main living area as well as the primary bedroom. The kitchen comes fully equipped with premium quartz c/t and solid slab backsplash. Upgraded stainless steel appliances include: Chimney hood fan, slide-in range, french door fridge & dishwasher as well as a space saving microwave shelf. At 1126 sqft, this end unit has floor-to-ceiling windows throughout allowing tons of natural light. There is a double barn door closet in each bedroom, and the primary bedroom is equipped with a double sink ensuite and frameless glass shower. Enjoy the city's best restaurants, Cafes, Shops, and entertainment right on your doorstep.Extensive amenities include a gym, rooftop lounge, Terrace, business lounge & yoga/pilates studio just steps away. (id:59646)
19 Collier Street Unit# 17
St. Catharines, Ontario
Discover this stylish two-bedroom unit featuring an open-concept living space and a modern kitchen with quartz countertops, a tile backsplash, and a large island perfect for dining. Brand new flooring runs throughout, and the renovated bathroom boasts a full-sized bath with a tiled surround. Enjoy personalized comfort with individual heat control and energy-efficient windows. On-site laundry adds convenience, while the nearby Merritt hiking trail and disc golf course provide excellent outdoor recreation. With easy access to the 406, downtown, and major bus routes, this unit offers the perfect blend of modern living and prime location. (id:59646)
163 Main Street E Unit# 305
Halton, Ontario
Brand new and never lived in lofts in historic downtown Milton blend modern luxury with boutique living. A beautifully designed common hallway sets the tone for comfort and sophistication, with a charming Tiffany blue door framing the entrance to the unit. This warm and inviting unit features hardwood floors, exposed beams, and exposed stonework, retaining the historical beauty of the property. The modern and functional kitchen boasts stainless steel appliances, a porcelain backsplash, soft-touch cabinets, and large window sills, creating a bright and airy ambiance. Enjoy proximity to La Toscana, Pasqualino Italian Restaurant, major highways, the Farmer's Market, schools, and parks. (id:59646)
7568 Marden Road
Guelph/eramosa, Ontario
Custom-built 4-bdrm bungalow W/heated 32 X 64ft shop on 1.48-acre property! Less than 5-min from essential amenities this home combines convenience W/tranquil country living. As you approach a long driveway flanked by mature trees leads to parking area for up to 14 cars & attached 2-car garage. Handypersons, business owners or car enthusiasts will love the massive 2000+ sqft shop with heat/hydro, heated floors & 4 garage doors incl. large bay door! New patio was installed off shop in 2023. Meticulous grounds W/interlocking stone pathways & beautiful gardens. Step inside to the great room W/12ft ceilings, crown moulding, rich hardwood, custom B/Is, barn wood door & floor-to-ceiling fireplace. Formal dining room W/dbl frosted doors, arched windows, hardwood floors & cathedral ceilings W/beautiful light fixture. Executive kitchen W/cherry cabinets & glass inlays, quartz countertops 2023, top-of-the-line S/S appliances, COREtec vinyl/cork floors & centre island W/overhand for causal dining. Dinette area W/panoramic windows offer views of peaceful backyard. Step through garden door to back deck which extends the living space outdoors. There is 2pc bath, laundry room W/storage & washer/dryer 2017. Master bdrm W/coffered ceiling, fireplace, W/I closet & ensuite W/heated floors, jacuzzi & W/I glass shower. 2nd bdrm W/cathedral ceilings, arched windows & wainscoting. All 3 main floor bdrms have solid hardwood floors! Professionally finished bsmt W/rec room, fireplace, 4th bdrm & soundproofed media room that is wired for surround sound! Home has been updated for peace of mind for yrs to come: oven, baseboard/trim painted on main floor & AC 2023, microwave/stove top, water softener 2022, window coverings 2021, furnace 2020 & more! Backyard has deck W/rod iron railings, patio W/pergola & hot tub all surrounded by blue spruce trees for privacy. Close to Guelph Lake where you can enjoy trails, beach & campgrounds. Quick drive to shopping centres, groceries, restaurants & more! (id:59646)
530 Concession 2 Road
Port Colborne, Ontario
WELCOME TO 530 CONCESSION 2 AND WELCOME TO A FANTASTIC RURAL PROPERTY THAT BORDERS EVERYTHING URBAN. PIZZA DELIVERY? NO PROBLEM! TIM HORTON'S? NO PROBLEM! SUPERMARKET? NO PROBLEM! EVERYTHING HERE IS SUPER CLOSE. THIS HOME BOASTS A FANTASTIC 97' X 212 LOT THAT IS JUST UNDER A 1/2 ACRE WITH THE BENEFIT OF A MUNICIPAL WATER SUPPLY. THE YARD HAS SOME NICE FIR TREES THAT ENSURE THAT BACKYARD HAS THE RIGHT AMOUNT OF SUN AND SHADE SO THAT THAT SPACE CAN BE USED AT ANYTIME. THIS IN ADDITION TO A COVERED BREEZEWAY THE JOINS THE GARAGE TO THE HOUSE. THIS IS THE PERFECT PLACE TO ENTERTAIN DURING COLD AND RAINY DAYS - ALL MOSQUITO FREE! THE HOUSE HAS BEEN NICELY CARED FOR OVERTIME. THE MAIN LEVEL IS CARPET FREE FOR EASY CARE. BUYERS WILL LOVE THE LARGE AND ACCOMMODATING EAT-IN KITCHEN, THE CONVENIENCE OF THE MAIN FLOOR LAUNDRY ROOM AND THE RETRO-COOL BRADY BUNCH BATHROOM. THE FINISHED BASEMENT PROUDLY HOSTS A VERY LARGE RECROOM - A FULL KITCHEN - AND ONE BEDROOM. WITH THE SEPARATE ENTRANCE THIS SPACE COULD BE USED AS A MULTI-GENERATIONAL SETUP OR POTENTIALLY RENTED OUT TO OFFSET MONTHLY MORTGAGE COSTS. EASY HIGHWAY ACCESS FOR COMMUTERS. THIS HOME PRESENTS A UNIQUE BUYING OPPORTUNITY. DO NOT MISS OUT! (id:59646)
163 Main Street E Unit# 303
Halton, Ontario
Brand new and never lived in lofts in historic downtown Milton blend modern luxury with boutique living. A beautifully designed common hallway sets the tone for comfort and sophistication, with a charming Tiffany blue door framing the entrance to the unit. This warm and inviting unit features hardwood floors, exposed beams, and exposed stonework, retaining the historical beauty of the property. The modern and functional kitchen boasts stainless steel appliances, a porcelain backsplash, soft-touch cabinets, and large window sills, creating a bright and airy ambiance. Enjoy proximity to La Toscana, Pasqualino Italian Restaurant, major highways, the Farmer's Market, schools, and parks. (id:59646)
65 Loon Drive
Seguin, Ontario
Turnkey cottage! This fully furnished 4 bedroom, 1.5 bathroom property sits on a flat lot that is over 1 acre. 200+ feet of beautiful west facing frontage where you can walk into the lake, jump off the dock, or just sit, relax and enjoy the sunset. An open concept main floor features a brand new kitchen, large expandable harvest table, 2 dual recliner leather sofas, flush pot lights, laundry, and sliding doors that lead to the large deck overlooking the lot and lake. Ceiling fans in all 4 of the spacious bedrooms, shower and double sink vanity in the upstairs washroom, as well as a primary bedroom overlooking the cleared lot with a great view of the lake. Four sheds allow for ample storage, as well as the well lit crawl space underneath the cottage. New jet pump (2024), baseboard heating, roof and walls insulated, electric water heater. There is also a large fire pit which is great for family and friends. 65 Loon Drive is located on a small private peninsula in the quiet bay at the south end of Sugar Lake, which is great for small kids. Extremely private lot with ample distance between neighbours, under 5 minutes to the small town of Orville and landfill, an easy 20 minute drive to beautiful Parry Sound along hwy 518 and under 2 hours to the GTA. Currently has Starlink internet, comes with multiple canoes, kayak, paddle boat and 85ft Zipline. This property is a must see; there are not many lots out there like this! Book your showing today! (id:59646)
88 Main St Street
Sundridge, Ontario
GREAT RETAIL PROPERTY SITUATED ON THE MAIN STREET OF SUNDRIDGE (id:59646)
3500 Lakeshore Road W Unit# 203
Oakville, Ontario
Welcome to resort-style living in the stunning BluWater Condos on the shores of Lake Ontario! Designed to enjoy tranquil views of the lake, greenspace & gardens with two spacious balconies, this beautifully decorated 1535 sf suite perfectly balances modern luxury & classic comfort. Multiple living areas including the open concept living/dining rooms & a separate family room off the kitchen facilitate both casual & formal get-togethers. Hardwood floors, expansive windows, automated blinds, trayed ceilings & designer finishes throughout make you feel instantly at home. Entertain in the gourmet kitchen with luxury built-in appliances, including wine fridge, double wall ovens & microwave, gas cooktop, integrated fridge, pantry, quartz countertops, classic mosaic backsplash, & breakfast seating illuminated by glass pendant lighting. The curved windows in the formal dining room let in abundant natural light & offer a walk-out to a spacious balcony for seamless indoor-to-outdoor flow. The large principal bedroom offers access to a private balcony with lake views, walk-in closet with custom organizers & a spa-like 5-pc ensuite complete with soaker tub & spacious vanity. The second bedroom enjoys lovely treescape & garden views & has both walk-in & double closets. Down the hall is a well-appointed 3-pc bathroom. The in-suite laundry area with ample storage makes organization a breeze. This suite includes 2 side-by-side underground parking spots & a locker. BluWater offers impressive amenities including 24-hour concierge, fully equipped party room, guest suite, fitness centre, hot tub/sauna spa & decadent outdoor pool area. This prime Bronte location has direct access to Lake Ontario. Stroll through the abundant greenspace to the public beach & access walking & biking trails to the Pier & Shell Park. Local Bronte Village shops, restaurants, & Bronte Harbour all nearby. Close to the QEW & GO train for commuters. Enjoy the finer things in life at BluWater. (id:59646)
806 Duke Street
Cambridge, Ontario
*Cashflow Positive Investment & Vacant Unit* Fully Renovated Legal Triplex in Preston* 5.35% CAP. A lucrative investment opportunity in the Preston community of Cambridge, located under 5 minutes from the 401: a completely overhauled legal triplex, perfect for the most discerning investor. This property underwent a full top-to-bottom renovation completed in December 2020, seamlessly blending historic charm with modern functionality and design. This restoration has undergone all-new electrical systems, each unit equipped with separate panels. The plumbing is entirely redone, including individual meters and sensors. Additionally, each unit is fitted with an updated HVAC system. The interior of each unit in the triplex shows a unique blend of classic and contemporary styles. Custom millwork preserves the original character of the building, while modern amenities add a touch of luxury and convenience. Tenants appreciate the high-end finishes in each unit, including stainless steel appliances, elegant quartz countertops, durable vinyl plank flooring, and sound insulation in the ceilings. The triplex is designed for both efficiency and independence. Each unit has separate utilities for hydro, water, and gas, along with a dedicated electric water heater for each unit. Units A and C feature separate furnaces and air conditioners, while Unit B is equipped with a high-efficiency heat pump, a two-zone ductless split system, and the added luxury of heated bathroom flrs. The convenience of ensuite laundry in each unit further enhances the living experience. The exterior is thoughtfully designed, with new windows, doors, veranda, decking and powder-coated railings, separate parking and individual outdoor spaces for each unit. Fantastic rents totalling a yearly income of $72,197.88 with minimum expenses. Take advantage of this exceptional opportunity to own a standout rental property. The BEST unit will be VACANT August 1st - Perfect for Owner Occupant (id:59646)
1 Banfield Street
Paris, Ontario
Set just outside the downtown core of one of Canada’s prettiest small towns, one Banfield is one of the most unique and prominent period homes in the entire region, just 90 minutes from downtown Toronto. Rich in history, this imposing and very elegant Gothic Victorian estate was built in 1854 for Mr. Charles Whitlaw, owner of the Paris Mills, the largest in the province at the time. Many of the original historic features are intact or have been lovingly restored including the slate roof, hardwood floors, copper eaves, five fireplaces, plaster moldings, spectacular millwork, and other old-world accents. The house was built to a level of quality unheard of today, with two-foot-thick walls to create a quiet sanctuary. Millions of dollars have been invested by the current owners in restorations, improvements, and renovations. The house offers over 5,800 square feet across the two levels, plus 1,389 square feet of potential in the incredible attic and an additional 1,716 square feet in the lower level. The ground floor alone measures over 3,400 square feet. With a palatial dining room and equally large formal living-room, a family room with working fireplace and a large sunroom (which is presently used as a study). The 2,391 square foot second floor has four large bedrooms and two ensuite bathrooms. There is a third large spa main bathroom with a skylight and steam room. On the third floor, a 1,389 square foot unfinished attic space, with high ceilings, is ideal for future development. Off the large country kitchen is a charming fifth bedroom (which was formerly the maid’s quarters) with an ensuite bathroom. The 1,700 square foot lower level, with modern finishes has a recreation room (presently used as a fitness area), home gym, modern powder room, with lots of storage space and seven-foot-high ceilings. (id:59646)
083515 Southgate 8 Road
Mount Forest, Ontario
A hidden treasure in the country! This exceptional custom-built bungalow, complete with a walkout basement, is nestled on 3.4 acres of private, beautifully landscaped grounds. Experience the best of both worlds—a serene rural retreat with the convenience of being just minutes from town, located in a prestigious estate development on a paved road. Lovingly maintained by the original owners, this home exudes quality and care. Recently updated with luxurious features, the home boasts a custom kitchen, upgraded main floor baths, new furnace, fireplace, decking, and hardwood stairs—all completed within the last 5 years. The main floor offers a seamless blend of comfort and functionality, featuring three bedrooms, a 4-piece bath, a spacious family room, an eat-in kitchen, and a convenient laundry room. With garage access, powder room for guests, and sliding doors leading to the back deck, this home is perfect for entertaining! The fully finished lower level holds plenty of value, offering a separate entrance and ample space, making it ideal for in-law potential. It includes a large bedroom, a 3-piece bath, and plenty of storage options. The meticulously landscaped property features perennial gardens, natural stone steps, and a newly sealed front driveway lined with charming lamp posts. Out back, you'll find a separate gravel driveway with room for boats, RVs, and even commercial vehicles, plus a heated and insulated 28’ x 40’ shop with 12’ ceilings and two roll-up doors. This country property truly leaves nothing to be desired—it even includes a backup generator that powers the house and shop, as well as high-speed fibre internet. Located just minutes from golf courses, snowmobile trails, excellent schools, and downtown amenities, this home offers the best of luxury rural living. Don't miss your chance to own this extraordinary bungalow! Schedule a showing today and experience this one-of-a-kind property firsthand. (id:59646)
4307 Alta Court
Mississauga, Ontario
Welcome To This Beautifully Maintained Mississauga Home, Offering Classic Charm. The Inviting Kitchen Is Equipped With Elegant Porcelain Tiles, Stainless Steel Appliances, And Beautiful Granite Countertops. Making It The Heart Of The Home. The Main Floor Features A Dining Room, A Spacious Family Room, Ideal For Relaxation And Entertaining, With Gleaming Hardwood Floors Throughout, And A 5-Piece Bath With Porcelain Tiles. Enjoy The Master Bedroom On The Main Floor Featuring A 2-Piece Ensuite With Porcelain Tiles, And A Generous Closet, While Two Additional Bedrooms Provide Ample Space For The Whole Family. The Lower Level Extends The Living Space With A Four-piece Bathroom Showcasing Granite Countertops And Porcelain Tiles, A Convenient Laundry Room, And A Second Generous Family Room Warmed By A Cozy Wood-burning Fireplace. Additional Storage Is Available In The Storage Room, And A Lower Basement Room Provides Even More Versatile Space For Your Needs. This Home Has Been Lovingly Cared For By Its Original Owners For An Impressive 43 Years, And Is Move-in Ready, Offering Comfort And Style In A Sought-after Mississauga Neighbourhood. (id:59646)
464 Hazel Street
Waterloo, Ontario
WOW! WHAT A HOUSE! SIX Bedrooms & FOUR Baths! Awesome Family Home or Student Rental that is close to everything. Over 1800 square feet on two carpet-free floors. Large Living & Dining with hardwood floors & Large Kitchen with ceramic floors on the Main Floor with a 3 piece bath. Upstairs 4 LARGE bedrooms and Two more baths! And almost 700 square feet of finished Basement with 2 more Beds , Laundry & a 3 piece Bath. This corner lot has a huge sideyard and is surrounded by mature trees. Situated in the heart of Parkdale this property is within walking distance to Winston Churchill PS, St David CSS, WCI and the Parkdale & Phillip Street plazas. It is on a bus route and close to Weber St. It is also located next to the trails or Sugarbush Park. It is only a 13 minute walk to the Research & Technology ION Stop and just a 20 minute walk to both WLU & U of W! (id:59646)
388 Springbank Avenue N Unit# 7
Woodstock, Ontario
Modern & stylish 3 bedroom 2 bath townhouse condo - perfect for first time buyers and investors! Enjoy the maintenance free condo lifestyle while you have your own private patio and fantastic park space at your doorstep. Spacious main floor living room and bright remodeled eat-in kitchen with quartz countertops and door to the back patio. Finished family room downstairs with large laundry room and plenty of storage space. 3 good sized bedrooms and a full 4 piece bathroom upstairs. Many updates including newer HE gas furnace and AC, quartz counters & more! Convenient location just a short walk to shopping & desirable St. Michael's and Algonquin schools. Move in condition homes are hard to find so come and see this affordable home today! (id:59646)


