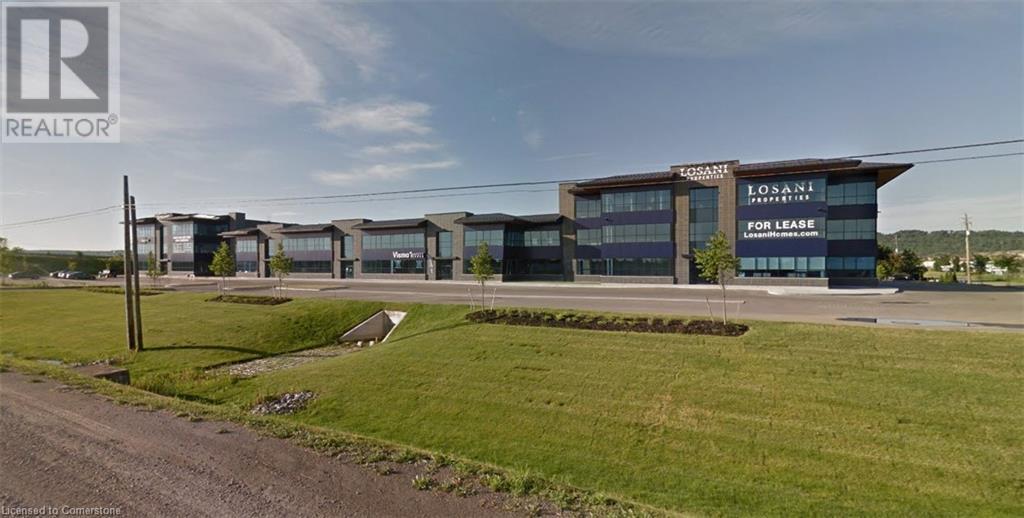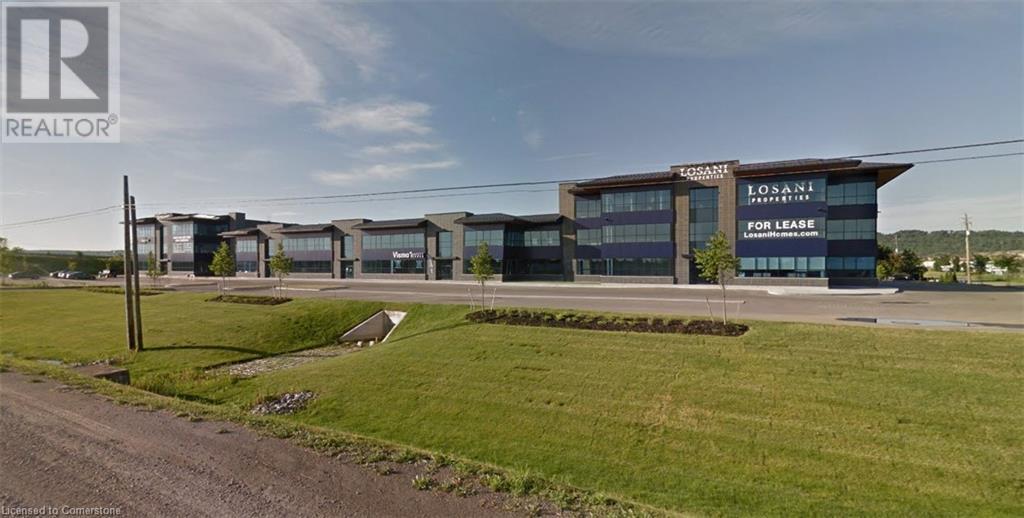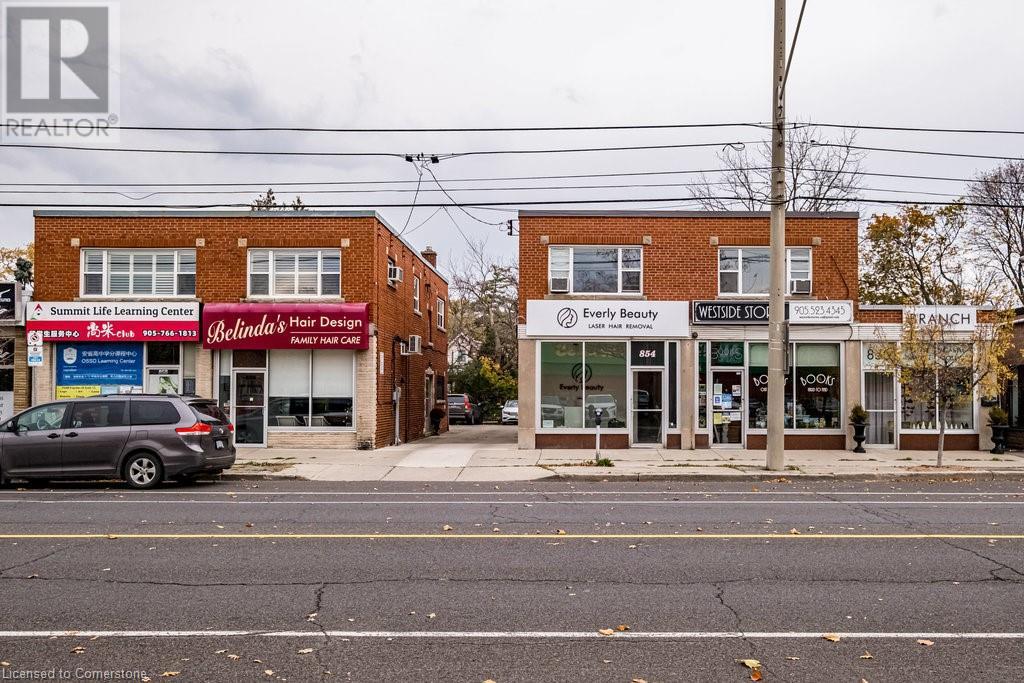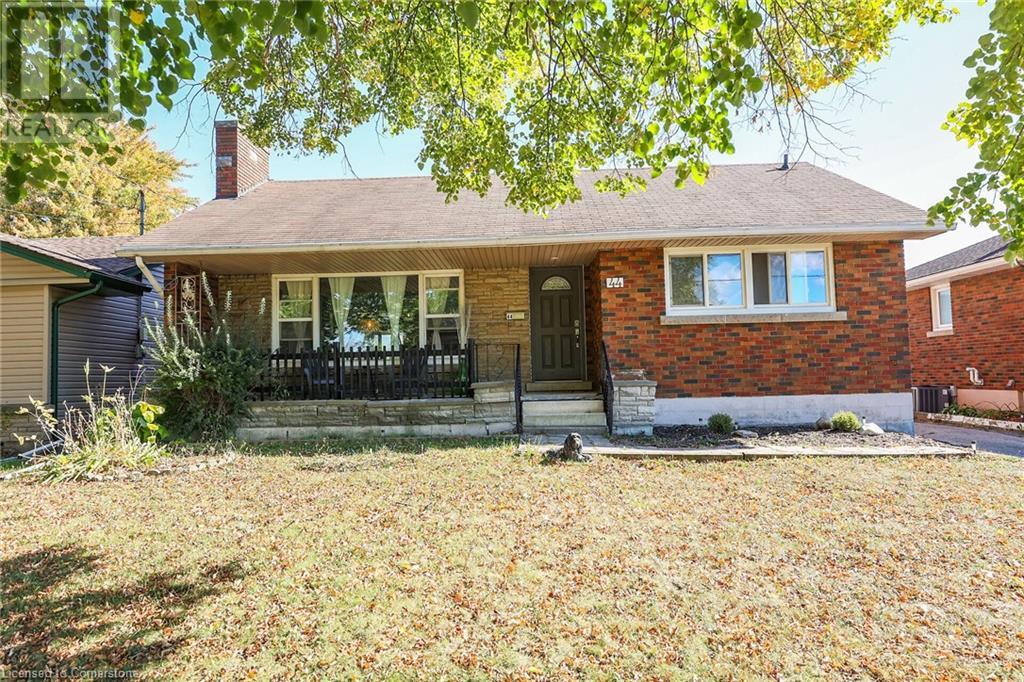65 Dunrobin Drive
Caledonia, Ontario
Welcome to 65 Dunrobin Dr, a spacious and beautifully maintained 2-storey home that perfectly blends style, comfort, and functionality. This 5 bedroom, 3.5-bathroom home boasts over 3,000 sq. ft. of finished living space, ideal for families looking for both room to grow and spaces to entertain. As you enter, you'll be greeted by newer luxury vinyl flooring (’20) that flows throughout the main floor, creating a modern yet warm atmosphere. The open-concept kitchen seamlessly connects to the dining area and family room, where you'll find a cozy gas fireplace perfect for relaxing evenings. The living room offers additional space for gatherings or quiet retreats, while the main floor mudroom features convenient laundry facilities. Step outside from the dining area onto the expansive 350+ sq/ft covered patio, perfect for entertaining guests or spending time with the family. Beyond the patio, you'll find a sparkling pool that’s ideal for summer fun and relaxation. Upstairs is 2 full bathrooms and 4 generously sized bedrooms, including a luxurious primary suite complete with a walk-in closet and a private 3 pc ensuite bathroom - this space provides the perfect escape after a long day. The fully renovated basement offers even more living space with a large rec room with electric fireplace, office area, a bedroom, and a stylish 3-piece bathroom with a custom tile shower. Whether you need extra room for guests, a home office, or a play area, this basement has it all. Additional info: smart and automated lawn sprinkler system for front yard, smart home lighting, forced air heated & insulated garage, shingles replaced 2015, furnace & AC replaced 2020. This home is a true gem in a quiet, family-friendly neighbourhood, offering both elegance and practicality. Don't miss the chance to make it yours! (id:59646)
16 Nelles Boulevard
Grimsby, Ontario
This stunning Schafer built Century Home sits nestled just below the Niagara Escarpment on historic Nelles Boulevard. The fenced double lot has fruit trees, perennial gardens at every turn, raised vegetable gardens and above ground pool. Greet the morning sun from the secluded front veranda and relax with the sunset from your private back patio. Take in the beauty of the changing seasons while you putter and unwind in the attached original Lord & Burnhan greenhouse. Separate 2 car garage. Inside you will find a well maintained home boasting original trim and black walnut inlay in the gleaming hardwood floors, and French doors in the foyer, living and dining rooms. the principal rooms are all generous in size with gas fireplaces in both the living room and family room. The main floor laundry room and the updated eat-in kitchen with 5 burner gas stove, granite counter tops and plenty of storage makes this the perfect home for a busy family. Basement features a spacious recreation room. (id:59646)
1266 South Service Road Unit# B2-1
Stoney Creek, Ontario
Prime office space in new commercial building in Stoney Creek Business Park with great QEW exposure. (id:59646)
1266 South Service Road Unit# B2-6
Stoney Creek, Ontario
Prime office space in new commercial building in Stoney Creek Business Park with great QEW exposure. (id:59646)
49 Morwick Drive
Ancaster, Ontario
Discover this remarkable freehold townhome nestled in a friendly, family-focused community. Surrounded by beautiful detached homes, parks, and tree lined streets. inside, you'll find three Spacious bedrooms and 2.5 well-appointed baths. The main floor boasts a bright living room adorned with elegant hardwood flooring and sliding doors to large deck in the rear yard. The stylish kitchen is equipped with some stainless-steel appliances and quartz counters and sits just off the spacious dining room. This level also includes a welcoming entryway and powder room. Upstairs, enjoy the grandeur of high ceilings in the primary suite, which features a walk-in closet and a four-piece ensuite. Two additional | bedrooms, another four-piece bath, and a full laundry room round out this level. The basement provides ample space with room for an office nook, rec room, storage, and a mostly finished powder room awaiting a few fixtures. For added convenience, there's direct access from the garage to both the interior of the home, and the backyard. Just a leisurely walk away from schools and parks, and mere minutes from major highways and shopping, this charming residence offers both convenience and comfort. This townhome truly has it all! (id:59646)
35 Lido Drive
Stoney Creek, Ontario
Stunning executive family home located in the highly sought-after 'Community Beach' neighbourhood. With over 3800sqft of finished living space with new flooring throughout and an additional 1700sqft basement just waiting for your personal touches perfect for a inlaw set-up. This home boosts an exquisite entry which features 2-story foyer and curved staircase to the expansive upstairs area with four massive bedrooms with ensuites. The oversized primary bedroom with sitting area offers 5pc ensuite bath and 2 walkins. A 2nd bedroom offers a nanny suite layout with its own ensuite bath and extra space for relaxing. The expansive gourmet kitchen is great for entertaining offering brand new 112x 51 island, granite countertops, and stainless steel appliances. Convenient main floor laundry/butlers pantry area just off the kitchen with its own granite and backsplash and walk out to back yard. Great room off the kitchen features custom cabinetry and a cozy gas fireplace. Open concept dining and living room is perfect for hosting guests. Office/Den on main floor with powder room. Natural light everywhere with new big windows and california shutters and blinds. Enjoy the backyard oasis, featuring a saltwater inground pool, covered dining area and deck space for lounging. Close access to highways, hospitals, transit, and upcoming GO train, 50 Point Conservation Area, Costco, and Winona Crossing for shopping. Great parks and schools within walking distance. (id:59646)
48 Berkshire Drive
St. Catharines, Ontario
Discover this exceptional 3-bedroom, 4-bathroom home, offering over 2,300 sq. ft. of thoughtfully designed living space. From the moment you step inside, you’ll be captivated by the high-end finishes, including quartz countertops and striking Kuzco lighting , which add a modern elegance from top to bottom throughout. The kitchen is complete with sleek black stainless steel appliances, smart fridge and an expansive walk-in pantry that flows seamlessly into the open-concept main floor, highlighted by 9-foot ceilings. Outside, a 2 car garage with epoxy floor and a meticulously designed 3-car-wide concrete driveway and patio offer the perfect blend of function and style. The home is outfitted with smart technology, including hardwired internet, smart garage door openers, and a rough-in for electric vehicle charging, bringing convenience to every corner. Built with care and longevity in mind, this home includes plywood subfloors for added durability, a backflow prevention valve, and an energy-efficient water heat recovery unit. Situated just minutes from the QEW, close to the charm of Niagara-on-the-Lake, and within easy reach of local amenities, this residence offers the perfect combination of luxury and modern living. Whether you’re relaxing or entertaining, every detail has been carefully curated to elevate your experience. (id:59646)
Lot Part 2 Concession 6 Townsend
Waterford, Ontario
Welcome to the perfect rural setting to build your dream country home. Nestled within the Hamlet of Bills Corners just 8 km’s NE of Waterford and within a 25 minute drive to Brantford, Simcoe or Port Dover. This .88 acre property fronts on a paved road with hydro, natural gas, fiber optics and school bus services all available at roadside. The severance of this lot has recently been approved and is completed by Norfolk County. Current year property value assessment, property taxes to be determined. An identical second lot that abuts this property is available for sale. Buyer to complete due diligence in verifying zoning, obtaining all required health and building permits, responsible for development charges, lot levie, servicing, HST Costs, and determining that a building and septic permit may be obtained for future building of a home and or outbuilding. This lot offers a rare opportunity to invest in an exceptional piece of land and bring your vision to life. Schedule your viewing and let your imagination run wild with the possibilities of a unique lot for your future home. This property has a mutually shared driveway with the property next door at 1003 Concession Rd 6, Townsend, Waterford. (id:59646)
22 Francis Street
Hamilton, Ontario
This well appointed home has been professionally renovated both inside and out! With 3 spacious bedrooms and 3 full bathrooms, this home is perfect for the growing family. The open-concept layout showcases a custom designed kitchen with quartz counters/backsplash, stainless steel appliances and a convenient breakfast bar which is open to the bright & airy principle living area. Enjoy the luxury of brand-new finishes throughout, including new flooring on the main floor, fresh paint and designer fixtures. Outside, the private backyard offers a quiet space and paved laneway access with parking for two vehicles. Located in an up and coming neighbourhood with easy access to local amenities and schools, this home is a true gem. Roof, windows, plumbing & electrical: 2019. Kitchen, flooring, paint, furnace: 2024. (id:59646)
858 King Street W
Hamilton, Ontario
Rare offering of 2 mixed use retail/commercial and residential buildings on one lot. High visibility and traffic street in Westdale. Close to parks, schools, religious institutions, dining and entertainment, McMaster U, Columbia College, McMaster Innovation Park, McMaster Pediatrics Hospital (HHS) & public transit, mins to QEW, Westdale Village and downtown Hamilton, Locke St shopping and dining. 856-858 King St W includes two retail units on the first floor and one spacious 3 bedroom residential unit on the second floor. 850-854 includes 3 retail units and one 4 bedroom residential unit above and 8 parking spaces at rear of the buildings for tenants. Plenty of street parking. The two buildings must be purchased together. (id:59646)
20 George Street Unit# 2109
Hamilton, Ontario
This expansive 1,003 sq ft Queen Suite offers luxurious living with its thoughtful design and premium features. The suite includes two spacious bedrooms and two elegant bathrooms, with the primary bedroom featuring a private ensuite. Built-in closets provide ample storage, enhancing the unit's functionality. The inviting foyer opens to a dining nook and a modern living room, which grants access to the first of two private balconies. The second balcony is accessible from the spare bedroom, offering additional outdoor space. Both balconies present stunning southwest views of the escarpment and city skyline. In-suite laundry adds convenience, making daily living effortless. The building boasts exceptional amenities, including a gym, yoga studio, two party rooms, and an 8th-floor terrace. This unit is available for immediate move-in, presenting an outstanding opportunity for upscale urban living. (id:59646)
44 Golden Boulevard E
Welland, Ontario
Welcome to this charming bungalow with income potential. Ideally located just minutes from the 406, schools, and shopping. Featuring a long driveway that offers ample parking, this home is perfect for families and guests alike. The main floor boasts two cozy bedrooms and a bright open-concept kitchen, dining, and living area, complete with a gas fireplace and a walkout to the sunroom—ideal for entertaining or relaxing. With laminate floors throughout and central air, the space feels fresh and inviting. The lower level features an in-law suite with a private entrance, offering two additional bedrooms, a laundry room, and a den. Outside, enjoy a large fenced-in yard—great for kids and pets—and a separate one-car garage for your convenience. A charming front porch welcomes you home. Don’t miss this opportunity to own a well-appointed home in an excellent location! (id:59646)













