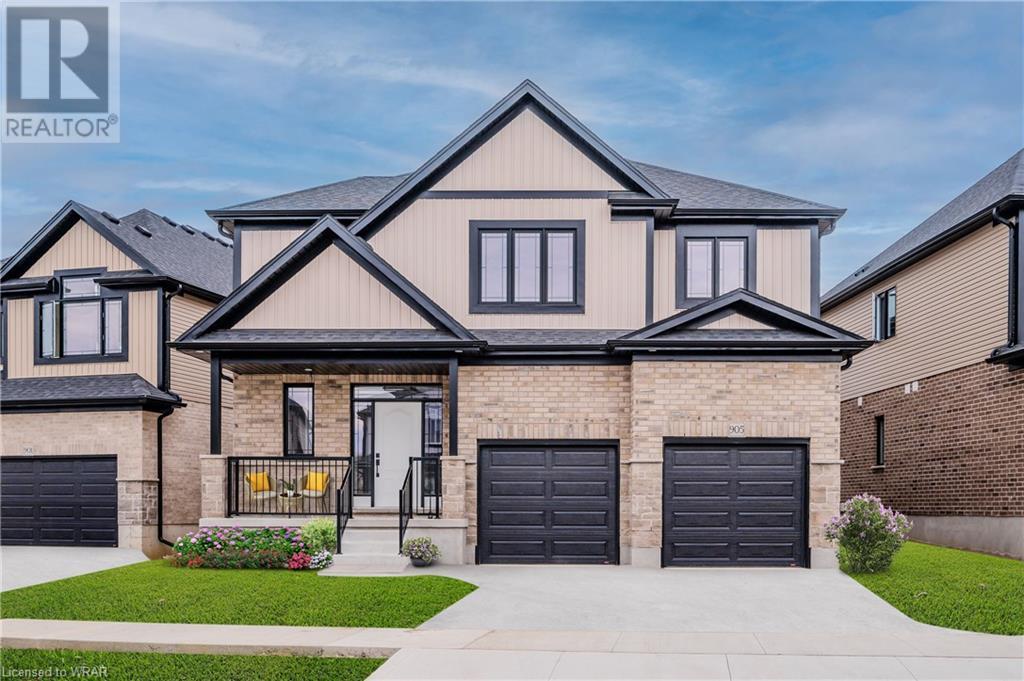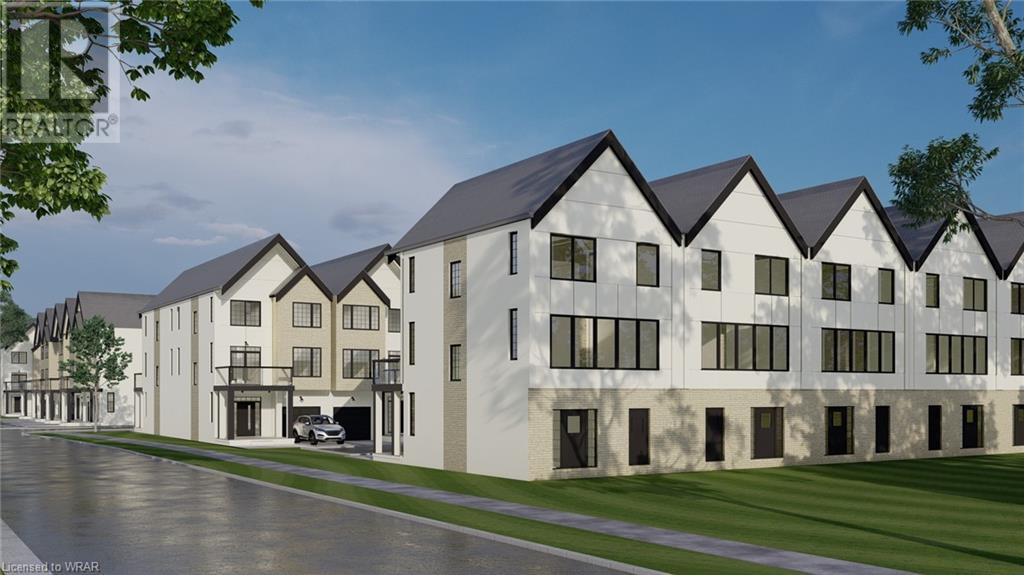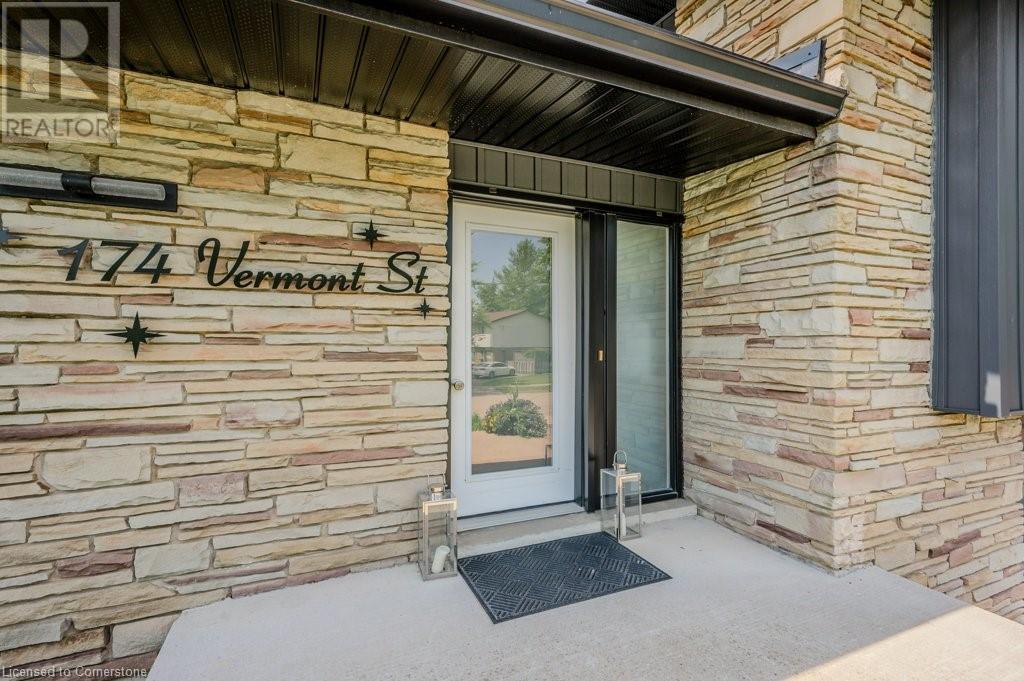6209 London Road
Lambton Shores (Kettle Point), Ontario
Three-bedroom 4 season cottage on leased land, treed lot, on paved road, 1 block from Lake Huron beach. 4-piece bath plus a 2-piece bath. Municipal water, newer windows, newer laminate flooring all rooms, main floor den, large dining area with patio doors to future deck, 200-amp hydro panel with breakers, electric baseboard heating. Front deck is 21 x 15 foot, rear deck 12' x 7'. Cottage is in good condition ready to move in. All furnishings , Fridge, stove, window coverings, hot water heater, window air conditioner and Portable air conditioner and window air conditioner included. Current owner uses as 3 season cottage, previous owner lived there year round. Note: Land is leased, current land lease is $2,500.00 per year, there is a charge of 10% of selling price cost to transfer the lease to a new owner payable by the Seller. Band fees are $2,065. per year for garbage collection, water, road maintenance etc. there are no taxes, you have to have cash to purchase no one will finance on native land, Buyer must have current Police check and proof of insurance to close. Seller will have septic tank pumped and inspected to meet current Band standards before closing. Several great public golf courses within 15 minutes. Note: cannot be used as a rental. Quick closing available. Call Bill to show 519-671-1159 (id:59646)
120 Huron Street Unit# 521
Guelph, Ontario
MOVE IN TODAY! Welcome to the TOP floor of Alice Block Historic Lofts! This 520 SF micro-penthouse is cozy, calm and charming. If you missed your opportunity, now is your chance. This stunning hard-loft conversion boasts 9.5 foot ceilings with warm natural light, holding in place one hundred years of history and new world charm. This brand new 1 bed micro roof top apartment is located in the heart of Guelph, Ontario, minutes from the downtown core. Loaded with high quality finishes, brand new appliances and an incredible list of building amenities including a 2000+ SF rooftop patio with lounge chairs, BBQ and Fire Cube. A heated bicycle ramp leads you to 100+ indoor bicycle storage spaces, pet washing station, fitness room, music room and a games room with free WiFi. Please note: this unit does NOT have parking. The neighbourhood has overnight street parking according to posted signs. Included is an assigned locker. Be the first to grab the keys and step into your gorgeous dream home today! (id:59646)
42576 Blyth Road
Walton, Ontario
This 4 bedroom home located in the charming village of Walton is perfect for first time home buyers! On the main floor you will find the living room, a 4-piece bathroom, a bedroom that could also be used as an office space or craft room, the spacious eat-in kitchen that has direct access to the workshop and the mudroom, as well as a cozy den with a wood fireplace. As you go up the stairs, you will find a large loft that would make an excellent family room or a toy room for little ones as well as 3 additional bedrooms. This amazing rural home has had a lot of recent upgrades and renovations over the past few years such as a new metal roof on the workshop, new fence for the backyard with a gate, new furnace & AC, new hot water tank, new vinyl and laminate flooring throughout most of the home, new kitchen countertop, new fridge, new dishwasher, new water softener, new windows in the basement, the exterior of the home has been painted and updated plumbing. The large fenced in backyard has ample space for a potential garden and has a large cherry tree, two pear trees and a large elderberry tree in the front yard. The backyard is also perfect for enjoying campfires under the stars! Don't miss out on the opportunity to call this property home! (id:59646)
Lot 37 Robert Woolner Street
Ayr, Ontario
Executive Townhomes available. FREEHOLD- NO POTL, NO CONDO FEES, NO DEVELOPMENT FEES . This large 1,783 square foot (bigger plans available) 3 bedroom, 3 bathroom home has a huge unfinished basement which includes a 3 piece rough in, a 200 amp service and Central Air Conditioning. and 5 Appliances , are some of the upgrades included. The double door entrance opens to a spacious open concept main floor layout with sliders off the kitchen and a two piece bathroom. Upstairs has the convenient laundry room and 3 large bedrooms with two full bathrooms. Access from garage into home and access from garage to your backyard. Parking for 3 cars, one in the oversized garage and two in the double length driveway. A family oriented community nestled within a residential neighbourhood. Closings are early 2025. Visit our Presentation Center at 173 Hilltop Dr., Ayr. Open Saturday and Sunday from 1:00-4:00, or by private appointment. TOTAL $25,000 DEPOSIT ONLY (id:59646)
905 Dunnigan Court
Kitchener, Ontario
****OPEN HOUSE SUNDAY 2-4 PM**IMMEDIATE POSSESSION/MOVE IN NOW **EAST FACING! 5 BEDROOMS + OFFICE , 3 FULL BATHS PLUS POWDER ROOM***COURT LOCATION, PRIME 52' X 108' DEEP LOT ON CHILD SAFE COURT. MOVE IN READY!**SANDRA SPRINGS! KITCHENER'S NEWEST FAMILY SUBDIVISION. Over 2600 square feet! Don't miss this exquisite custom built home by Award Winning Builder Brexon Homes. Modern open concept layout perfect for your growing family. Featuring; 9 foot ceilings on main floor, main floor office or formal dining room, convenient sunken laundry/mudroom off of garage, spacious kitchen with custom island breakfast bar overhang, 36'' upper cabinets, crown molding and under cabinet lighting. QUARTZ countertops for added touch! Massive primary bedroom features large walk-in closets, spacious luxury en suite with walk-in shower and deep soaker tub. Kids bedrooms are great sizes, 2 FULL bathrooms for ease of use on those busy mornings! Modern finishing touches throughout. The 5th bedroom is perfect for kids play area or inlaw space** CONTACT NOW FOR FLOOR ADDITIONAL PLANS & PROMOTION WHICH INCLUDES $25,000 IN FREE UPGRADES! ONLY A FEW LOTS LEFT! CONTACT L/A FOR FLOOR PLANS, SITE MAP, PROMO*PHOTOS ARE VIRTUALLY STAGED (id:59646)
235 Kennington Way Unit# 39
London, Ontario
Welcome to Acadia Towns by Urban Signature Homes! This stunning 3-level townhouse offers over 1,850 square feet of modern living space. Boasting 3 bedrooms plus an additional office, along with 3 bathrooms, this home is designed for both comfort and functionality. Luxury meets convenience with numerous upgrades, including a fully stucco and brick exterior, 9-foot ceilings on the main and second floors, and a sleek, contemporary kitchen with quartz countertops. The abundance of natural light floods the space through larger windows, creating a bright and inviting atmosphere throughout. Situated in a highly desirable area in London, Acadia Towns offers easy access to amenities, including the 401 and 402 highways, making commuting a breeze. Please note that listing images are for rendering purposes only, and the square footage is approximate. With 2024 and 2025 closings available, along with a flexible deposit structure, now is the perfect time to make Acadia Towns your new home. Don't miss out on this incredible opportunity! (id:59646)
47 Kingston Crescent
Kitchener, Ontario
PUBLIC OPEN HOUSE SAT & SUN FROM 2PM-4PM. First time on the market from this one owner home. Located on a mature family friendly crescent, this all brick bungalow has everything a family could ask for! Starting with the beautifully landscaped property, complete with custom retaining walls to showcase the gardens. You will enjoy the serenity of this neighbourhood from your spacious covered front porch. Stepping inside you will be greeted by a bright and inviting living room with recently installed luxury vinyl plank flooring throughout. There is an updated kitchen with sliding doors leading to the newly constructed rear deck overlooking your private back yard. There are three ample sized bedrooms upstairs and an updated 4pc washroom. Downstairs features a rec room with a freestanding natural gas fireplace. There is an additional bedroom/exercise room, another 4pc washroom, a large laundry/utility room and a separate entrance. The roof was replaced in 2023. Pride of ownership abounds in this meticulously maintained home. This is an impressive must see property. Book your showing today! (id:59646)
179 Applewood Street
Plattsville, Ontario
BRAND NEW and ready for quick possession! Welcome to 179 Applewood Street, located in Plattsville's most desirable location. Built by Claysam Homes, this popular floorplan features over 1900sqft of open concept living space and is situated on a quiet street and on a spacious 50 ft lot. Enjoy entertaining friends and family in your main floor living space. Upstairs features 3 generous bedrooms, including a massive Primary suite, as well as a large upstairs living room. The Birkldale 2 is an extremely popular floor plan has a full double car garage with ample storage and room for 2 vehicles. This home is conveniently located only minutes away from parks, trails, school and recreation center. Don’t miss your opportunity to view this spectacular home! Limited time promotion: Stainless Steel Kitchen Appliance Package included. (id:59646)
236 Applewood Street
Plattsville, Ontario
Indulge in the elegance of the Serenity design freehold townhome, thoughtfully crafted on an expansive extra deep lot with a double car garage. Nestled on a private cul-de-sac, this newly build Claysam Home residence exemplifies refined living. This open-concept bungaloft boasts 9' ceilings with 8' door openings on the main floor, creating an inviting and spacious atmosphere. The well-appointed kitchen is adorned with quartz countertops, adding a touch of sophistication. The generously proportioned Master bedroom enhances the main floor living experience, providing comfort and style. Ascend to the upper level to discover a large loft area, an additional 4-piece bathroom, and a spacious bedroom with a walk-in closet. The property's remarkable frontage of over 52 feet opens up a world of yard possibilities, allowing you to tailor the outdoor space to your desires. With meticulous attention to detail and an emphasis on quality, this residence offers a unique blend of functionality and luxury. Don't miss the opportunity to experience the serenity and sophistication of this exceptional townhome. Contact us today for a private viewing and explore the endless possibilities that come with this distinctive property. Limited time promotion - Builders stainless steel Kitchen appliance package included! (id:59646)
174 Vermont Street
Waterloo, Ontario
Welcome to 174 Vermont St, a stunning 4-level side-split home located in Waterloo's desirable Lincoln Heights neighborhood. Built by Huber Construction, this residence spans over 2,800 square feet of luxurious living space. The ground level features a welcoming foyer that leads to a cozy family room, perfect for movie or game nights. This floor also includes a stylish 3-piece bathroom and a home gym. A hallway opens to a beautifully landscaped private yard, ideal for relaxation and outdoor entertaining. Descend to the lower level to find a spacious finished rec room and a serene guest bedroom. On the main level, enjoy an elegant living and dining area paired with a dream kitchen. The kitchen showcases a large island with a stunning waterfall granite and block countertop, ample storage including deep pullout drawers for garbage and recycling, a spacious pantry, and pullout drawers for spices and cookware. The deep stainless-steel sink and gold-plated fixtures add a touch of opulence. A door from the kitchen opens to a charming stone patio, offering seamless indoor-outdoor living. The uppermost level houses four spacious bedrooms, each designed for restful sleep. Adjacent to these rooms is a luxurious 5-piece bathroom featuring a soaking tub/shower combo and dual sinks on a sleek vanity. The primary bedroom has potential for an en-suite bathroom, with plumbing and electrical already roughed-in the closet of the bedroom to the left of it. One of the home's standout features is its hydronic (boiler) heating system with radiant baseboard heaters, divided into 3 zones for personalized comfort throughout the house. Situated near Vermont Park, Moses Springer Community Centre and pool, a skating rink, nature trails, a French school, and with easy highway access and a short walk to Bridgeport Plaza, this property offers both tranquility and convenience. Don't miss the opportunity to make this exceptional home yours. Book your showing today! (id:59646)
245 Applewood Street
Plattsville, Ontario
Limited time promotion - Free Finished Basement. 3pc Bathroom Rough in also included. Welcome to 245 Applewood Street, a newly constructed freehold townhome located in the quiet and conveniently located town of Plattsville. The main floor boasts 9-foot ceilings, fostering an open-concept living space seamlessly integrated with a well-appointed kitchen. The kitchen, complete with an inviting island featuring a breakfast bar, provides a central hub for family gatherings and culinary pursuits. Ascending to the upper level a generously sized primary bedroom awaits you, featuring a 5-piece ensuite and a spacious walk-in closet. Additionally, two well-proportioned bedrooms, a 4-piece bathroom, and a conveniently located laundry room contribute to the overall functionality of the home. The walk out basement is bright and open with lots of space for a future finished recreation room and a rough in 3 piece bathroom. Perfectly situated on a quiet cul-de-sac, this property ensures a tranquil living experience while maintaining accessibility. Boasting a mere 20-minute commute to KW and Woodstock, as well as 10 minutes to the 401 and 403, convenience meets rural charm. Constructed by Claysam Homes, renowned for their commitment to quality craftsmanship, and adorned with interior features curated by the esteemed Arris Interiors, this residence epitomizes a harmonious blend of luxury and practical features for all walks of life. (id:59646)
240 Applewood Street
Plattsville, Ontario
Introducing 240 Applewood Street, a newly constructed freehold townhome situated in the quiet and conveniently located town of Plattsville. The main floor boasts 9-foot ceilings, fostering an open-concept living space seamlessly integrated with a well-appointed kitchen. The kitchen, complete with an inviting island featuring a breakfast bar, provides a central hub for family gatherings and culinary pursuits. This residence is an ideal choice for a growing family, offering a wealth of amenities to enhance daily living. Ascending to the upper level, residents will discover a generously sized primary bedroom featuring a 5-piece ensuite and a spacious walk-in closet. Additionally, two well-proportioned bedrooms, a 4-piece bathroom, and a conveniently located laundry room contribute to the overall functionality of the home. Limited time promotion - Builders stainless steel kitchen appliance package included! Perfectly situated on a quiet cul-de-sac, this property ensures a tranquil living experience while maintaining accessibility. Boasting a mere 20-minute commute to KW and Woodstock, as well as 10 minutes to the 401 and 403, convenience meets rural charm. Constructed by Claysam Homes, renowned for their commitment to quality craftsmanship, and adorned with interior features curated by the esteemed Arris Interiors, this residence epitomizes a harmonious blend of luxury and practicality. Limited time promotion: Stainless Steel Kitchen Appliance Package included. (id:59646)













