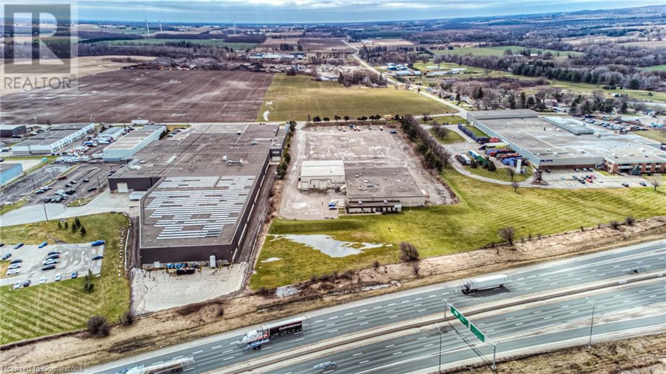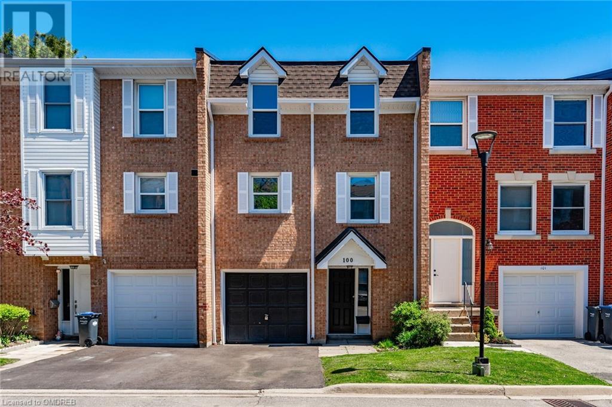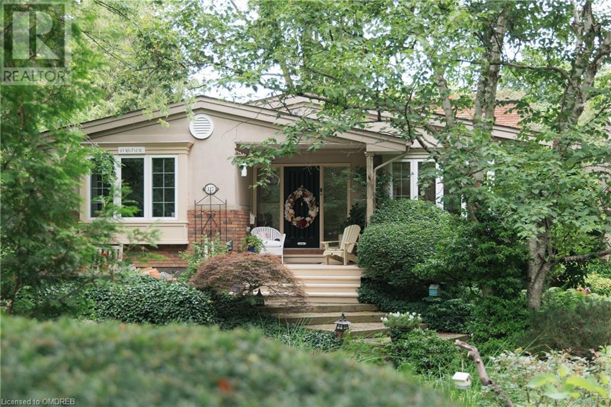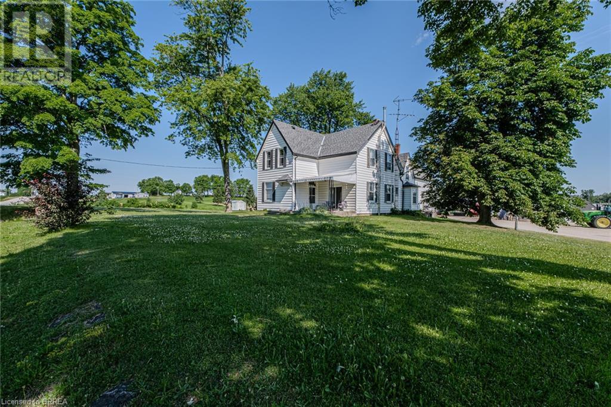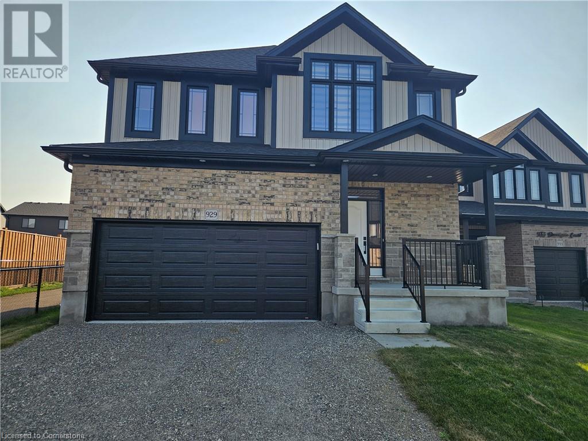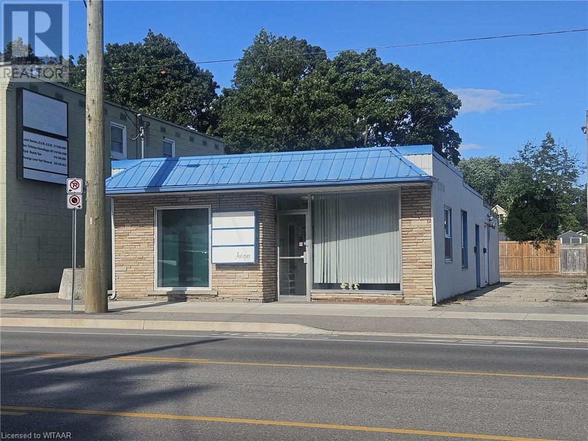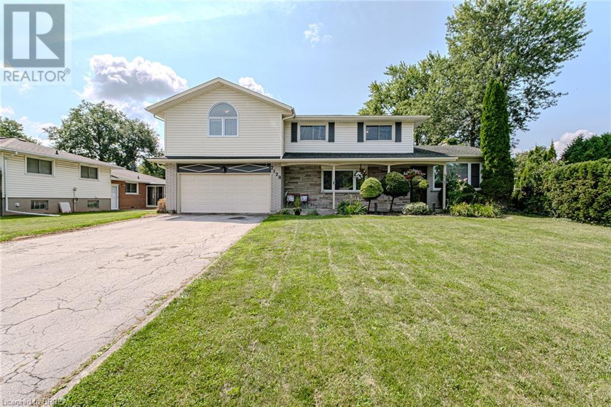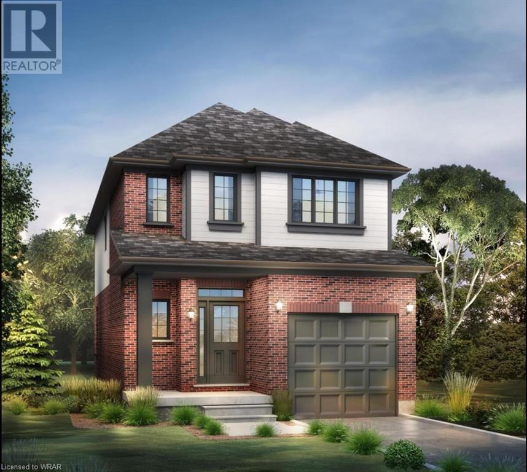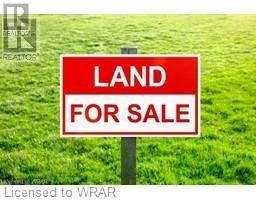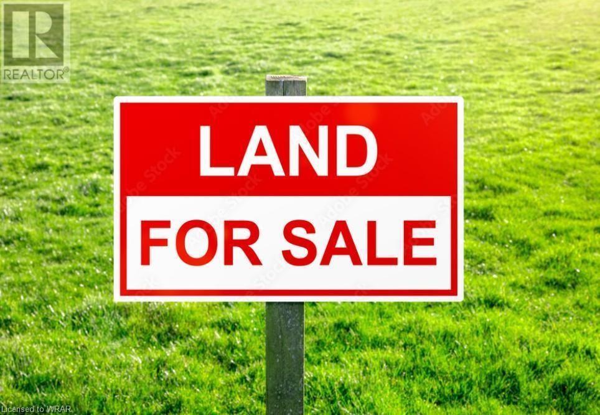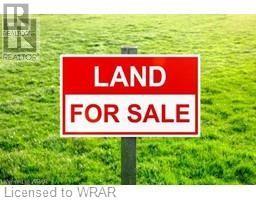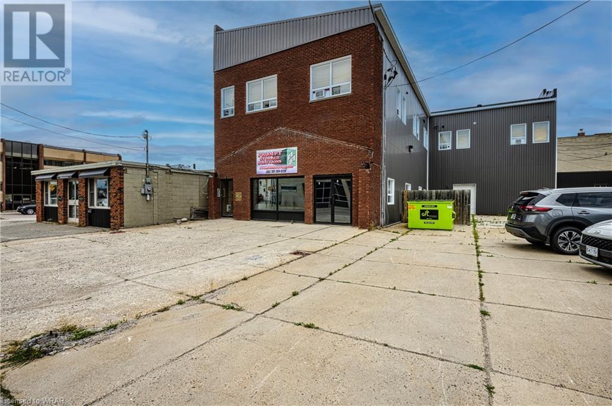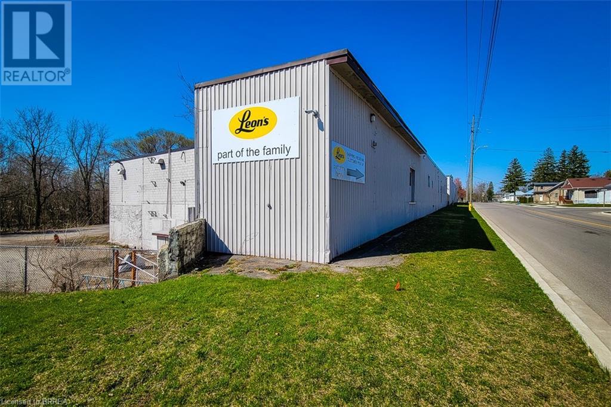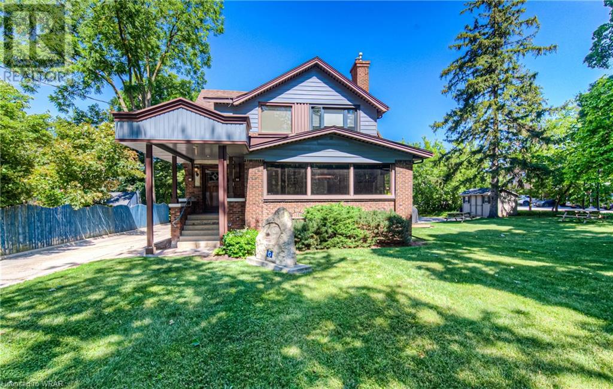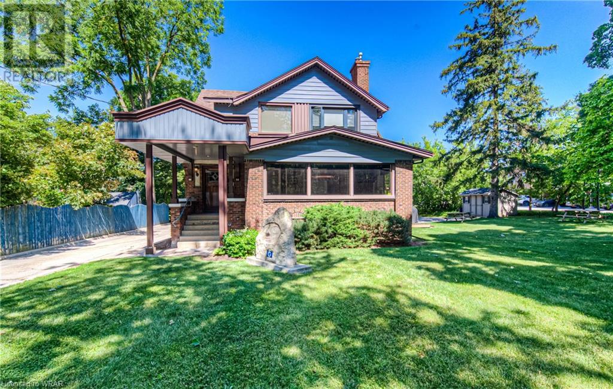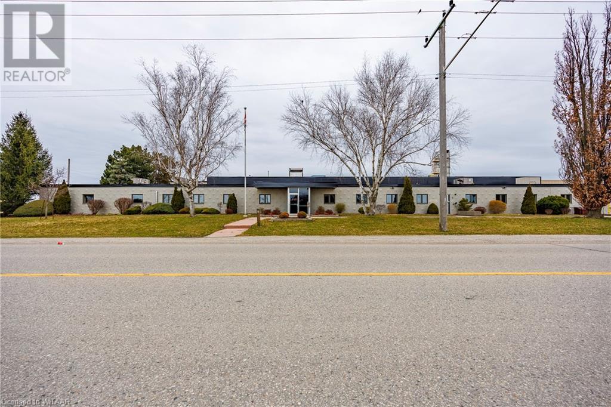901 Pattullo Avenue
Woodstock, Ontario
12,804 of craned industrial space with drive thru bay, 4 large drive in doors. Highway 401 exposure and excellent highway access off Highway 59. 3x5 ton overhead cranes with 55' span each. 20' hook height. Fully sprinklered facility. Excess land available for outdoor storage available at an additional cost. (id:59646)
2 N George Street N Unit# 2
Cambridge, Ontario
Welcome to this Gorgeous fully renovated carpet free apartment. Prime Location close to the grand river in the beautiful historical area of Cambridge. Walking distance from the Gaslight district with all the fun yet few minutes from Waterloo university-Cambridge. Across of St. Andrews Park, and walking distance from Victoria park playground. Walking distance to Hamilton Family Theatre Cambridge, restaurants and all the amenities. Furthermore residents will appreciate the proximity to public transportation, and to Public, and Catholic Schools. This Lovely apartment fully upgraded with Ceramic tiles for the entrance, upgraded Kitchen with Quartz countertop, and brand new appliances, Laundry in suite Washer and dryer in one unit. 2nd floor with a separate entrance that offers great privacy. one parking spot assigned Don't let this opportunity pass you by – schedule a viewing today as this unit is truly a must-see! Available immediately. (id:59646)
2403 Emerson Drive
Burlington, Ontario
Look no further... Gorgeous sun filled semi detached link home in the desired Orchard neighbourhood. Only attached by the garage on one side, this Fernbrook built home is finished in designer colours through out. Enter into the open concept main floor that includes foyer, living/dining room, large closet, and powder room. Overlooking the family room the Chef inspired eat in kitchen features quartz counters, modern backsplash, and stainless steel appliances. Truly an Entertainer's delight with walk out to fenced in backyard and stone patio. Retreat in the large Primary bedroom that offers separate his/her closets with tasteful 4 piece ensuite. Second floor also includes 2 more large bedrooms and 4 piece bath. Finished basement boasts a recreation room, pot lights, workspace, 2 piece bathroom, pantry, plenty of storage, and separate room for many uses. Notable interior features include premium hardwood floors(2022), updated light fixtures, whole home water softener, and separate main floor laundry. Roof(2022). Move in ready. Close to all amenities including schools, parks, shopping, restaurants, and much more. This home and neighbourhood will not disappoint. Location Location Location! (id:59646)
5 Wake Robin Drive Unit# 113
Kitchener, Ontario
2 PARKING SPOTS! Welcome to the West End Condo’s where accessibility meets contemporary style. This 2-bedroom main floor condo offers unparalleled convenience with wide doors and an open concept floor plan, perfect for seamless living and easy mobility. Step inside to discover 9’ ceilings that amplify the sense of space and luxury throughout. The fully equipped kitchen boasts quartz counters, and high-end finishes, ideal for both everyday cooking and entertaining guests. In suite laundry ensures utmost convenience, while large windows flood the space with natural light, creating a bright and inviting atmosphere. Located conveniently near a transit hub and major highway access, commuting is a breeze! Plus, enjoy the luxury of two owned parking spaces and a large underground locker providing ample storage. Whether you are looking to get into the market or wanting to downsize and enjoy the simplicity of condo living, this unit has it all. Don’t miss out, book your showing today! (id:59646)
37 Giraffe Avenue
Brampton, Ontario
Welcome to 37 Giraffe Avenue. A Beautifully Upgraded 4 + 1 Bedroom, 4 Bathroom Semi-Detached Home With Finished Basement Located In A Quiet, Family Friendly Neighbourhood. Premium Pie Shaped Lot With Stamped Concrete. Featuring Main Floor Laundry Room With Access to Garage, Engineered Hardwood Flooring Throughout, Open Concept Kitchen With Porcelain Tiles, Stainless Steel Appliances, Quartz Countertops & Backsplash, Breakfast Area. Open Concept Living & Dining Room With Pot Lights. Primary Bedroom With 3 Piece Upgraded Ensuite Bathroom. Generous Sized Bedrooms. Great Layout. Two Full Bathrooms On Second Floor. Carpet Free. Basement With Potlights, 3 Piece Bathroom, Bedroom, Large Recreation Room. Large Backyard With Stamped Concrete Patio. Close to Brampton Civic Hospital, Plazas, Major Highways, Schools, Transit, Trinity Mall. (id:59646)
333 Meadows Boulevard
Mississauga, Ontario
Location, Location, Location! This 3 Bedroom Townhouse is situated in the highly desirable Rathwood area of Mississauga. Its completely updated from top to bottom with large windows creating an abundance of light. Kitchen Boasts new quality appliances with quartz counter tops and large pantry. Massive living/dining room area for entertaining. Spacious bedrooms with stunning bathroom on 3rd floor and the lower levels have a recreational room with tons of storage and walk out to your private backyard. A must see, Will not disappoint home. (id:59646)
117 Watson Avenue
Oakville, Ontario
Nestled in the heart of Old Oakville on the south end of Watson Avenue, this charming raised bungalow offers the perfect blend of tranquility & comfort. Situated on a generously sized lot, this home is surrounded by whimsical gardens & meticulously crafted landscaping. Lush greenery & thoughtfully designed outdoor spaces provide a sense of ultimate privacy, making it the ideal retreat for those seeking peaceful relaxation. Inside, the bungalow exudes warmth & character with a spacious layout where each living space flows with ease into the next. Curl up on the deep window seat in the front living room by the warmth of the fireplace & delight in watching songbirds fly between the feeders. Both the living & adjacent dining room have walkouts to the large balcony at the side of the property creating a seamless connection to the outdoors. The rear of the home boasts 11ft curved ceilings with a delightful eat-in kitchen that is bathed in natural light through the skylights. The kitchen opens gracefully to the family room complete with fireplace flanked by built-in cabinetry & window seat. The principal bedroom has double closets & 3-pc ensuite. 2 additional bedrooms, a full bathroom & a convenient main floor laundry room complete the main level. Sun tunnels keep bedrooms & bathrooms bright. Downstairs you will discover a sizeable recreation room with a third fireplace, a 4th bedroom with 4-pc ensuite, craft room, den & workshop that is accessible from the garage which easily accommodates 2 vehicles with plenty of space for all of life’s necessities. 117 Watson embodies the spirit of a quintessential European garden & is a four-season oasis featuring mature perennial gardens requiring minimal maintenance & architectural delights such as the freestanding drystone arch opening onto a sweeping garden vista beyond. Truly a one-of-a-kind property, nestled quietly in its own natural beauty, with downtown Oakville shops, restaurants, the Lake & Oakville Club just a stroll away. (id:59646)
56 Highway #53 Highway
Burford, Ontario
Welcome to this extraordinary 122-acre farm (never grown ginseng) property that perfectly blends agricultural productivity, serene natural beauty, and versatile living spaces. Conveniently located on Highway 53 between Burford and Cathcart, this property offers everything needed for successful farming operations and comfortable rural living. Fronting on two roads with 85 acres of productive, rented land providing a steady income stream, and +/- 35 acres of natural woodland ideal for the nature lover, this land is both functional and beautiful. A picturesque creek (Whiteman's Creek) meanders through the property. The spacious (3600 sq foot) multi-unit farmhouse includes a total of 6 bedrooms and 3 bathrooms, perfect for accommodating extended family or rental opportunities. Attached single car garage. Drilled Well. An ample open yard space is designed for efficient delivery and loading of trucks. The farm is equipped with grain storage silos and elevators for secure and efficient harvest storage. An expansive 8,600-square-foot heated Quonset barn, recently refurbished, provides excellent storage for combines and farm equipment and includes an office space and bathroom for added convenience. The large frontage on the main road of Highway 53 ensures easy access and high visibility. Close to the HWY 403 corridor. This prime location offers a blend of rural tranquility with convenient access to the amenities and services of Burford and Cathcart. Whether you are an established farmer looking to expand or someone seeking a peaceful rural lifestyle with business potential, this farm has everything you need. Don’t miss out on this exceptional opportunity— schedule a viewing and experience the full potential of this remarkable farm property! (id:59646)
56 Highway #53 Highway
Burford, Ontario
Welcome to this extraordinary 122-acre farm (never grown ginseng) property that perfectly blends agricultural productivity, serene natural beauty, and versatile living spaces. Conveniently located on Highway 53 between Burford and Cathcart, this property offers everything needed for successful farming operations and comfortable rural living. Fronting on two roads with 85 acres of productive, rented land providing a steady income stream, and +/- 35 acres of natural woodland ideal for the nature lover, this land is both functional and beautiful. A picturesque creek (Whiteman's Creek) meanders through the property. The spacious (3600 sq foot) multi-unit farmhouse includes a total of 6 bedrooms and 3 bathrooms, perfect for accommodating extended family or rental opportunities. Attached single car garage. Drilled Well. An ample open yard space is designed for efficient delivery and loading of trucks. The farm is equipped with grain storage silos and elevators for secure and efficient harvest storage. An expansive 8,600-square-foot heated Quonset barn, recently refurbished, provides excellent storage for combines and farm equipment and includes an office space and bathroom for added convenience. The large frontage on the main road of Highway 53 ensures easy access and high visibility. Close to the HWY 403 corridor. This prime location offers a blend of rural tranquility with convenient access to the amenities and services of Burford and Cathcart. Whether you are an established farmer looking to expand or someone seeking a peaceful rural lifestyle with business potential, this farm has everything you need. Don’t miss out on this exceptional opportunity— schedule a viewing and experience the full potential of this remarkable farm property! (id:59646)
1391 Ontario Street Unit# 8
Burlington, Ontario
Welcome to the bustling heart of Downtown Burlington, where sophistication seamlessly integrates with convenience! Discover your new co-working haven, thoughtfully designed to enhance your professional journey. This exceptional space features access to a shared private bathroom and a charming kitchenette, offering both comfort and privacy. Whether you’re seeking a peaceful retreat for focused work or a vibrant area for collaborative projects, our versatile shared meeting space adapts to your needs with ease, accommodating everything from intimate brainstorming sessions to dynamic team gatherings. Enjoy the simplicity of an all-inclusive utilities package—Hydro, gas, and water are expertly managed, allowing you to focus solely on your work. Just outside your door, immerse yourself in the energetic atmosphere of lively shops and upscale dining options, while also savouring the tranquil beauty of the nearby lake. Elevate your professional environment in this prime location where work and lifestyle effortlessly converge. Embrace a new standard of co-working excellence and make this extraordinary space your own today! (id:59646)
190 Hespeler Road Unit# 201
Cambridge, Ontario
RESORT-INSPIRED AMENITIES WITH QUICK 401 ACCESS! Welcome to BLACKFOREST, the perfect community for busy professionals or empty nesters seeking a blend of luxury and convenience. This lifestyle is crafted for your ultimate enjoyment, featuring an array of resort-inspired amenities: an indoor swimming pool, sauna, library with a billiards room, gym, woodworking shop, party room, tennis court, shared outdoor gazebo with BBQ area, and a guest suite available for rent. Experience a low-maintenance lifestyle that offers convenience at its finest. Suite 201 boasts over 1,584 sq. ft. of living space with massive windows that flood the home with natural light and offer beautiful park-like views. This suite features hardwood and ceramic flooring, a stunning updated kitchen, 2 bedrooms, and 2 full bathrooms, including a primary suite with a spacious walk-in closet and a double vanity with quartz countertops, as well as a new glass enclosed - walk-in shower. Additional highlights include in-suite laundry, a sunroom, peaceful views, and abundant natural light. Enjoy the convenience of 1 underground parking space near the elevator (P2-1B) and a locker for extra storage (201 on P2). Located in a prime area, within walking distance to shopping and dining, and just 3 minutes from the 401, this suite truly offers an extraordinary way of life! (id:59646)
#7-105 King Street Unit# 4
Tillsonburg, Ontario
Experience the epitome of peaceful and secure condo living in Tillsonburg. Perfectly situated near all amenities and just a short stroll to downtown shops and services, this high-quality condo offers a spacious floor plan with a host of exceptional features. Step into the formal dining area, ideal for hosting gatherings, and enjoy the galley-style kitchen with a cozy breakfast nook that overlooks a large deck and beautifully maintained rear yard. Sunlight pours into the kitchen through a large transom window above the French doors, which open onto your private sundeck—a perfect spot for morning coffee or evening relaxation. The condo includes two generously sized bedrooms, with the primary suite offering an ensuite bathroom for added comfort and privacy. The attached garage equipped with an automatic door opener and interior access, ensures both security and convenience for your everyday needs. (id:59646)
929 Dunnigan Court
Kitchener, Ontario
Welcome to your dream home! This expansive 4-bedroom, 3-bathroom residence is nestled in a vibrant newer subdivision and sits proudly on a quiet, child-safe cul-de-sac. Boasting over 2,800 square feet of thoughtfully designed finished living space, this home offers both luxury and functionality. As you step inside, you'll be greeted by a bright, open-concept floor plan perfect for modern living. The elegant foyer leads to a spacious living area featuring high ceilings and large windows that flood the space with natural light. The gourmet kitchen is a chef’s delight, a generous island with seating, a pantry, and ample cabinetry. The master suite is a serene retreat, offering a sizable walk-in closet and a spa-like en-suite bathroom with a soaking tub and a separate shower. Each of the additional bedrooms is generously sized and provides plenty of space for family or guests. The den can also be used as an additional bedroom. Step outside to your private backyard, ideal for entertaining or simply relaxing. This home is conveniently located near parks, schools, and shopping, making it perfect for families. With its combination of modern amenities, thoughtful design, and a safe, welcoming community, this home truly has it all. (id:59646)
102 Wellington Street N Unit# 2
Hamilton, Ontario
Experience the charm of a recently renovated 1-bedroom apartment in the coveted Lansdale area, where modern sophistication meets everyday convenience! This stylish unit features gleaming stainless steel appliances and a bright, classic white kitchen that radiates timeless appeal. With neutral flooring throughout, the space offers a versatile canvas for any interior design preference. Indulge in the comfort of a spacious 4-piece bathroom and the added convenience of in-suite laundry, making your daily routines a breeze. Situated in a prime location, this apartment is perfectly positioned for ultimate convenience. Enjoy easy access to bus route, with service every 5 minutes. Everything you need is just a stroll away, from the hospital and grocery store to the beer store, Shopper Drug Mart, and several large parks. Plus, the proximity to local elementary schools makes this an ideal spot for families. Discover effortless living and exceptional accessibility in this charming Lansdale apartment—where modern living meets unbeatable convenience! (id:59646)
200 Huron Street
Woodstock, Ontario
Seize this rare opportunity to own a prime C2 zoned property in one of Woodstock’s most sought-after commercial zones! This versatile property features two spacious commercial units, offering excellent visibility and high foot traffic in a thriving area. In addition, the property includes a beautifully designed one-bedroom apartment, perfect for an owner-operator or as a rental unit for additional income. The apartment boasts huge bedroom, a beautiful kitchen and a comfortable living space, providing a perfect balance between work and home life. With ample parking for both customers and tenants, this property is easily accessible and enhances the overall experience for visitors. Enjoy the benefits of being close to major roadways and community amenities. Don’t miss out on this incredible investment opportunity! Schedule a viewing today and discover the endless possibilities this property has to offer! Contact us for more details. (id:59646)
7128 Mcgill Street
Niagara Falls, Ontario
Welcome to 7128 McGill, the home that you have been waiting for. In the highly sought-after Rolling Acres north-end neighborhood. This beautiful property is a true gem in a very private setting. Featuring 5 bedrooms and 4 bathrooms, this home is perfect for families looking for comfort, convenience and to have the space to entertain. Walk into a bright and inviting interior with ample space for all your needs. Outside it's private yard, perfect to relax or entertain with your large inground pool. This home is perfectly located close to parks, schools, the vibrant tourist area, and numerous hiking and dining options. Your proper 2 car garage will fit everything you have plus your vehicle. Don’t miss out on this beautiful home in one of Niagara Falls' most desirable neighbourhoods. (id:59646)
10 Maplegrove Drive
Oakville, Ontario
Welcome to Edgemere Private Residences, an exclusive sanctuary nestled on one of Oakville's most prestigious waterfront properties. This extraordinary single-floor luxury condominium offers the privacy and space of a detached residence, with stunning panoramic views of Lake Ontario. Spanning over 3,600 square feet of exquisitely designed main floor living space, complemented by an additional 385 square feet on the lower level and a remarkable 1,335 square feet of wrap-around terrace, this home seamlessly blends indoor and outdoor living. Step through your private front entrance into a contemporary oasis where large floor-to-ceiling windows and doors bathe the space in natural light and provide effortless access to the terrace from every room. The open floor plan flows gracefully, featuring a spacious dining room that leads to a chef’s kitchen outfitted with top-of-the-line Sub-Zero and Wolf appliances, including a wine fridge for your collection. The family room, with windows on three sides and a cozy gas fireplace, is designed to be the heart of the home—ideal for enjoying serene lake views. Two generously sized bedrooms offer ample closet space and luxurious private ensuites, ensuring comfort and privacy. Modern amenities include a Crestron system for automatic window coverings and in-ceiling audio connected to Sonos Amps, enhancing your living experience. The condominium also boasts underground parking for two vehicles, with direct access via a private elevator. Meticulously landscaped grounds surround the property, further enhancing the breathtaking lake views and architectural beauty. Residents of Edgemere Private Residences enjoy a low-maintenance lifestyle with access to impressive waterfront trails, private security, and peace of mind. Experience unparalleled luxury and tranquility on the lake at Edgemere Private Residences—where every detail is crafted to provide the ultimate in comfort and sophistication. (id:59646)
121 University Avenue E Unit# 43
Waterloo, Ontario
This stunning 3 bedroom, 3 bathroom (With Ensuite bath) Condo is nestled in the picturesque Village on the Green offering comfortable living with a touch of luxury. Upon entering, you'll be greeted by a meticulously maintained interior exuding warmth and charm. The spacious layout seamlessly flows from room to room, creating an inviting atmosphere for both relaxation and entertainment. For savvy investors, this property presents an incredible opportunity. Currently occupied by Amazing tenants, this Condo offers immediate rental income potential, making it an attractive option for those looking to expand their investment portfolio without headaches. The heart of the home lies in the well-appointed kitchen, ample cabinet space, and sleek countertops. Enjoy preparing meals while taking in the serene views of the private back yard and the soothing sounds of the nearby small stream and wildlife. Each bedroom is a sanctuary unto itself, offering plenty of space, natural light, and closet storage. The master bedroom features an ensuite bath, providing a tranquil retreat for unwinding after a long day. Downstairs, an unfinished recreation room in the basement awaits your personal touch, offering endless possibilities for customization to suit your lifestyle and needs. Locally, Discover a vibrant community brimming with amenities. Take advantage of the proximity to excellent schools, Wilfred Laurier Waterloo and the Conestogo College campus, ensuring top-notch education options for all ages. Miles of scenic walking trails beckon outdoor enthusiasts to explore the natural beauty of the surrounding area. For those who enjoy shopping and dining, you're in luck! This property is conveniently located within walking distance to great shopping destinations and local eateries, providing endless opportunities for leisure and entertainment. (id:59646)
Lot 0078 Jacob Detweiller Drive
Kitchener, Ontario
The Naomi T by Activa boasts 1,642 sf and is located in the Brand New Harvest Park community, in Doon South, minutes from Hwy 401, parks, nature walks, shopping, schools, transit and more. Build your new home and chose all of your finishes! **New Incentives available, visit our sales office for more information** This home features 3 Bedrooms, 2 1/2 baths and a single car garage. The Main floor begins with a large foyer and a powder room off of the main hallway. The main living area is an open concept floor plan with 9ft ceilings, Kitchen, dinette and great room. Main floor is carpet free finished with quality Hardwoods in the great room and ceramic tiles in Kitchen, Dining, Foyer Mudroom and all Baths. Kitchen is a custom design with a large island and granite counters. Second floor features 3 spacious bedrooms. Primary suite includes a large Ensuite with his & hers double sink vanity, a walk in tile shower with glass enclosure. The suite also includes a large walk in closet. Main bath includes a tub with tiled tub surround. Bedroom 2 incudes a large walk in closet. Enjoy the benefits and comfort of a NetZero Ready built home. Closing Summer 2025. Images of floor plans only, actual plans may vary. Sales Office at 154 Shaded Creek Dr Kitchener Open Sat/Sun 1-5pm Mon/Tes/We 4-7pm Long Weekend Hours May Vary (id:59646)
359 Middle Street
Cambridge, Ontario
Attention all builders and investors or anyone looking for options fantastic infill building lot in North Preston. Walking distance to future Preston LRT stop. This 40 ft lot which zoning allows single family homes and up to three units see attached servicing plan and lot layouts Close to Preston core for shopping and essentials, within walking distance to parks and schools for convenient access to public transportation and minutes to 401 exit. Live in one unit and collect rents from other 2 units. (id:59646)
381 Middle Street
Cambridge, Ontario
Attention all builders and investors or anyone looking for options fantastic infill building lot in North Preston. Walking distance to future Preston LRT stop. This 40 ft lot which zoning allows single family homes or up to three units see site servicing plan attached and lot layouts Close to Preston core for shopping and essentials, within walking distance to parks and schools for convenient access to public transportation and minutes to 401 exit. Live in one unit and collect rents from other 2 units. (id:59646)
87 Lottridge Street
Hamilton, Ontario
Welcome to 87 Lottridge! This two-story detached home in the Gibson neighborhood is fully renovated and move-in ready. The main floor features a generously sized living room with plenty of natural light through the large bay window, a separate dining room, and a custom kitchen with quartz countertops, new stainless steel appliances, vinyl flooring, and access to the fenced backyard. Ascend to the second floor, which boasts three well-sized bedrooms with new windows and a four-piece bath. The unfinished basement is clean and untouched, offering potential for various uses, including an in-law suite, family area, gym, or whatever you can imagine! Additionally, the property offers a one-car driveway and a one-car garage with access from in the home. The home is located in a central Hamilton neighborhood, close to all necessary amenities, transit, schools, parks, and more. Just move in and enjoy. You will love it! (id:59646)
1391 Ontario Street Unit# 7
Burlington, Ontario
Welcome to the vibrant heart of Downtown Burlington, where elegance meets convenience in perfect harmony! Step into your new office suite, a masterpiece of design tailored to elevate your professional experience. This exclusive co-work space boasts a shared private bathroom and a delightful kitchenette, ensuring you have both comfort and privacy at your fingertips. Need a tranquil retreat for focused work or a dynamic area for team collaboration? Our shared meeting space adapts effortlessly to your needs, providing an ideal setting for both intimate discussions and larger gatherings. Say goodbye to operational headaches with our all-inclusive utilities package—Hydro, gas, and water are seamlessly managed, so you can concentrate on what truly matters. Beyond your doorstep, immerse yourself in the energy of vibrant shops and gourmet eateries, while enjoying the serene beauty of the nearby lake. Position your business at the pinnacle of sophistication and convenience in this extraordinary office space. Make the move today and experience a workspace where work and life blend effortlessly! (id:59646)
1243 Norfolk County Road 28
Langton, Ontario
Welcome to your serene slice of country living with many updates! This charming property offers a tranquil village lifestyle packaged in a beautiful 3-bedroom home that is truly move-in ready. Revel in the recent upgrades, from sleek new flooring and a fresh coat of paint to the solid hardwood kitchen cabinets and convenient laundry room, complete with a washer and dryer. Enter through double doors from the carport into a cozy environment kept warm by a newly installed furnace (2022) that comes with a 10-year warranty. A water purification system and a 12,000KW automatic start natural gas generator (with a 9-year warranty) ensure your peace of mind. There is also a brand new drilled well from this spring. The property doesn't stop spoiling you there; the laneway is smoothly paved leading to a practical carport. Plus, the basement is a canvas ready for your personal final touches, framed and newly insulated for optimum energy efficiency. From the living room, access the upgraded 10ft x 20ft composite deck, perfect for relaxing or entertaining. The attached garage with ample shelving is an organizer's dream, while additional outbuildings including a shed and workshop, add charm and functionality to this rural haven. Located just 20 minutes from the vibrant towns of Tillsonburg, Port Burwell, and Long Point, enjoy access to Provincial Parks, beaches, and prime fishing spots. Don't miss out on your opportunity for country living. (id:59646)
364 Melrose Street
Cambridge, Ontario
Attention all builders and investors or anyone looking for options fantastic infill building lot in North Preston. Walking distance to future Preston LRT stop. These 40 ft lots which zoning allows single family home or can have up to three units see attached servicing plan for lot layouts. Close to Preston core for shopping and essentials, walking distance to parks and schools. For convenient access to public transportation and minutes to 401 exit. Live in one unit and collect rents from the other two units. (id:59646)
362 Melrose Street
Cambridge, Ontario
Attention all builders and investors or anyone looking for options fantastic infill building lot in North Preston. Walking distance to future Preston LRT stop. These 40 ft lots which zoning allows single family home or can have up to three units with see attached servicing plan and lot layouts Close to Preston core for shopping and essentials, walking distance to parks and schools. For convenient access to public transportation and minutes to 401 exit. Live in one unit and collect rents from the other two units. (id:59646)
360 Melrose Street
Cambridge, Ontario
Attention all builders and investors or anyone looking for options fantastic infill building lot in North Preston. Walking distance to future Preston LRT stop. These 40 ft lots which zoning allows single family home or can have up to three units with see attached servicing plan and lot layouts. Close to Preston core for shopping and essentials, walking distance to parks and schools. For convenient access to public transportation and minutes to 401 exit. Live in one unit and collect rents from the other two units. (id:59646)
1391 Ontario Street Unit# 6
Burlington, Ontario
Welcome to the heart of Downtown Burlington, where sophistication seamlessly blends with convenience! Discover your ideal workspace in this meticulously designed co-working office suite, featuring a shared private bathroom and a charming kitchenette for your comfort and privacy. Whether you need a quiet retreat or a collaborative environment, our shared meeting space is perfect for your larger gatherings. Enjoy the ease of operational management with inclusive Hydro, gas, and water—everything you need is taken care of. This prime location not only places you steps away from the serene lake but also amidst vibrant shops and eateries, offering you the perfect work-life balance. Elevate your business presence in this exceptional space. (id:59646)
243 Northfield Drive Unit# 511
Waterloo, Ontario
Welcome to your dream condominium unit, where modern elegance meets comfort & convenience. This meticulously designed 2 Bed, 2 Bath residence offers the perfect blend of luxury & functionality, making it an ideal haven for those seeking a sophisticated urban lifestyle. As you step inside, you'll be greeted by an open & inviting living space. The living room is bathed in natural light, creating a warm and welcoming atmosphere that's perfect for both relaxation & entertainment. The adjacent kitchen boasts sleek, contemporary design and is equipped with top-of-the-line appliances, ample counter space, and storage cabinets, making it a chef's delight. The 2 spacious bedrooms provide a tranquil retreat after a long day. The master suite features an ensuite bath for your privacy & convenience. Both bathrooms showcase modern fixtures & tasteful finishes, offering a spa-like experience. One of the standout features of this condominium unit is the insuite laundry, which adds to the convenience of daily living. Say goodbye to trips to the laundromat; now you can take care of your laundry needs without leaving your home. Step outside to the generously sized balcony, where you can enjoy your morning coffee or unwind with a glass of wine in the evening. The spacious balcony provides a private outdoor oasis, perfect for soaking in the views or hosting gatherings with friends and family. Parking is a breeze with your very own reserved parking spot, ensuring that you always have a secure and convenient place to store your vehicle. This condominium unit is not just a place to live; it's a lifestyle upgrade. Situated in close proximity to Conestoga Mall, the LRT (Light Rail Transit), lots of restaurants, Grey Silo Golf Club, Rim Park & major highways, you'll find yourself effortlessly connected to the vibrant heart of Waterloo and beyond. This place offers the perfect balance of comfort & luxury. (id:59646)
317 Chartwell Road
Oakville, Ontario
This spectacular home is situated on a nearly 300 foot deep lot on one of Oakville's signature streets. Set back from the street, with a grand circular driveway, double car garage and a stone walkup to the front door surrounded by flowering trees offering fantastic curb appeal. This family friendly 3 storey home offers over 5300 sq ft of freshly painted living space and drenched in natural light. Walk inside to the large Foyer and sitting area. With 10 foot ceilings, an open concept living space featuring a gourmet kitchen with built in appliances, island seating for 4 and French Doors to the backyard. The spacious Breakfast Area for 10 opens to the 4 season Sunroom overlooking the Pool and lush gardens. Relax or entertain groups large and small by the gas fireplace in the Great Room. The formal Dining Room is perfect for hosting friends and family. A multipurpose area off the kitchen offers a powder room, laundry and bar area with garage access. Upstairs, unwind in your primary retreat - enjoy views of the backyard, and get cozy next to the gas fireplace. 5 piece Ensuite with a water closet, glass shower, free standing tub and double sinks. Generously sized 2nd and 3rd Bedrooms share the luxurious main 3 piece bathroom. Retreat to the 32 x 22 foot loft space where kids can enjoy games and movies. The 4th bedroom and 3 piece bathroom is a perfect guest suite. The finished lower level offers you a private gym, or could be used as a cozy recreation room. No need for a cottage, this resort style backyard features a gunite pool/spa, built in barbecue, lighting and irrigation. Mature trees create a canopy across the yard. Elegant seating areas and vibrant gardens offer an enchanting atmosphere for outdoor entertaining. Easy stroll to downtown shops, restaurants and the lake. Less than 10 minutes to Go Train. Near Oakville’s best public and private schools. Don’t miss this fantastic estate home on Oakville’s Street of Dreams! (id:59646)
5531 County Line 86
Listowel, Ontario
Welcome to David Carson Farms & Auction Services, a unique dairy operation and auction business in Perth County, just east of Listowel. This 143-acre farm, with 129 acres of systematically tiled, workable land, includes 114 kilograms of salable dairy quota. The property features a prestigious 20,000+ square foot auction building with office space, a sale ring, and a barn with 60 individual pens, accommodating up to 600 stockers. The milking herd is housed in a sizeable free-stall barn, renovated in 2021, with 130 stalls. Additional infrastructure includes a large calf barn, dry cow barn, two heifer barns, ample feed storage with four recently constructed bunks, and a large open bay commodity shed. Supplemental income is generated from a commercial egg-grading building and a rooftop solar lease. This farm, meticulously developed over 40+ years, is designed for future growth, offering an amazing opportunity for expansion and diversification. (id:59646)
1540 Upper Gage Avenue Unit# 7
Hamilton, Ontario
Beautiful end unit townhouse in this quiet complex !!!Absolutely Gem. Very Well Kept. Fabulous Townhouse with 3 Bedroom and 2 Full Bath in a Quite Complex. End Unit Like Semi Detached. Good Size Bedroom, Primary Bedroom With Full En-Suite. Laminate Floor on Main and 2nd Floor. Walkout From Kitchen to Backyard to Entertain Your Guests and Enjoy Your Summer . Stainless Steel Appliances. Close to Lincoln Alexander Highway, School, Park, Banks and All Other Amenities. Desirable mountain location with easy access to highways, shopping, public transit, parks, walking trails and more! (id:59646)
61 Harmer Crescent
Drumbo, Ontario
Welcome to this charming all-brick two story home located in the quaint town of Drumbo. This beatiful home has 3 spacious bedrooms and 4 bathroom, offering ample space and comfort. As you step in the front door you are greeted by a warm and inviting atmosphere. The open concept design and recent renovations create a seamless flow throughout the main floor, ideal for entertaining and everyday living. The family room is warm and inviting with the stone fireplace and the kitchen is a dream, with sleek quartz countertops and modern appliances. The master bedroom features a beautiful en-suite bathroom, providing a peaceful retreat at the end of the day. Two additional good size bedrooms offer a personal space for everyone. Outside. The finished basement is a versatile space for a home office, gym, and family room. Outside, the fenced yard provides a safe and private oasis with shed, swingset and organic berry garden. The oversized double car garage provides extra storage and room for 2 vehicles. Located on a quite crescent in the heart of Drumbo, this home offers easy access to the 401 & 403, making it the ideal location for commuters. Don't miss this opportunity to make this house your home! (id:59646)
216 Second Ave Avenue
Timmins, Ontario
Lovely updated commercial property consisting of 3 apartments on the upper floor and one large commercial retail space on the main floor. This property is former local landmark formally known as Crazy Jerrys Food Terminal. The building was built by the Seller with full concrete and steel construction in order to withstand a huge weight capacity on both the main and upper floors. Due to the 8 parking spaces this would be the perfect location for a professional business such as doctor, chiropractor or dental office. Utilize the main floor for your business while the tenants above pays the mortgage for you! The Main floor area has just undergone a full renovation including new storefront glass! There is a updated natural gas furnace on the main floor unit, new neutral modern flooring and a large bright bathroom easily converted to handicap accessible if needed. There is a back storage area with a large walk in cooler and roll up door for easy shipping and receiving. Some upgrades include newer windows, siding, furnace, paint and roof. There is also a massive empty basement for maximum storage potential and the building has 600amp 3 way power with 6 hydro meters. The upper floor consists of three 1 bedroom, 1 bath units all with newer windows. All units are bright and include stack washer dryer, fridge and stove. All tenants pay their own hydro/electric heat on separate meters. (id:59646)
2352 Carrington Place
Oakville, Ontario
Experience the luxury of waterfront living with this stunning and rarely offered home. Spanning over 3,400 square feet, this exquisite property features 4 spacious bedrooms and 3 beautifully appointed bathrooms. The main floor is home to a luxurious principal bedroom, complete with a 5-piece ensuite, a walk-in closet, and breathtaking lake views that stretch across the entire back of the home. The open-concept design creates a seamless flow throughout the living spaces, making it perfect for both relaxation and entertaining. Step outside to your own private oasis with an inground heated pool, ideal for enjoying on warm summer days. For those who work from home, the main floor den/office space provides a quiet and comfortable environment with ample natural light. The bedrooms are generously sized, offering plenty of room for family and guests. Located in a sought-after area, this home offers both serenity and convenience. Freshly painted thru out, new kitchen appliances, new flooring in main level. The lease includes all the perks to make life easier, such as grass cutting, snow removal, pool maintenance. With 141 feet of stunning waterfront at your doorstep, this home is the perfect retreat for those seeking luxury and tranquility. Don't miss this rare opportunity to lease a beautiful property that offers the best in waterfront living. AAA+ Tenant, employment letter, credit score, rental application. Long term tenant preferred. Some rooms digitally staged. (id:59646)
70 Port Street E Unit# 608
Mississauga, Ontario
Penthouse unit in the heart of Port Credit, close to the water. Boutique 6-storey building. Open concept with 10 ceilings, floor to ceiling windows, 1 bedroom plus den with closet AND no neighbours on either side. New laminate flooring in den, August 2024. Walking distance to Port Credit's fine and casual dining, coffee shops, loads of shopping & entertainment options and steps to the Lake and Waterfront Trail. Amenities include plenty of visitor parking, party room, gym. Maintenance includes common elements, heat, parking, water & air conditioning. The unit includes one parking spot & one locker. Steps to Port Credit GO Train, waterfront, trails, Marina, short commute to Airport and downtown Toronto. (id:59646)
80 Second Avenue W
Simcoe, Ontario
Discover an exceptional investment opportunity featuring a single, national, triple net tenant with this expansive warehouse property. With approximately 62,000 square feet of versatile space situated on approximately 3 acres, this property is designated under the Official Plan as Urban Residential, making it an ideal candidate for future development. The tenant currently occupies the entire building and has recently signed a new lease with robust annual escalations and favorable renewal provisions, ensuring a stable income stream. The property offers a remarkable return on investment with a cap rate just under 8% and annual escalation's through 2028. Ideally situated in a prime locale near the intersection of Queensway and Norfolk in downtown Simcoe, this property provides convenient access and ample on-site parking. Don’t miss out on this top-notch industrial opportunity. (id:59646)
80 Second Avenue W
Simcoe, Ontario
A fantastic covered land play with a great return on approx. 3 acres of land designated as Urban Residential in the Official Plan. Tenant has 4 years left on lease with just under $300k of income and a net lease structure. Ideally situated in a prime locale near the intersection of Queensway and Norfolk in downtown Simcoe, this property provides convenient access and ample on-site parking. Don’t miss out on this top-notch industrial opportunity. (id:59646)
92 Erb Street E
Waterloo, Ontario
ATTENTION INVESTORS & DEVELOPERS – ALMOST ½ ACRE (0.482 ac) NEAR UPTOWN WATERLOO... THE PRESENT... An exceptionally finished office with 3,094 sq feet of total space on the main floor, lower level, basement and attic. Plenty of storage in the finished basement with a beautiful 4 bedroom residence upstairs. Oversee your business directly from home. With parking for approx. 25+ cars, there is ample parking for your Customers and Employees. Even a park-like side yard area perfect for Company BBQ Events outside. Current C4-20 Zoning outlines potential for redevelopment to a six-storey apartment building. THE FUTURE... The City of Waterloo has indicated that the site will have the zoning re-designated ‘Medium Rise Residential’ through the OP Review process. The Seller is told this process is underway awaiting consultation with GRCA re: Uptown Waterloo’s Special Policy Area which crosses the back of the property. Further, this property is included in The City of Waterloo’s new and upcoming “Community Planning Permit System” A proposed smoother permit process. (id:59646)
92 Erb Street E
Waterloo, Ontario
ATTENTION INVESTORS & DEVELOPERS – ALMOST ½ ACRE (0.482 ac) NEAR UPTOWN WATERLOO... THE PRESENT... An exceptionally finished office with 3,094 sq feet of total space on the main floor, lower level, basement and attic. Plenty of storage in the finished basement with a beautiful 4 bedroom residence upstairs. Oversee your business directly from home. With parking for approx. 25+ cars, there is ample parking for your Customers and Employees. Even a park-like side yard area perfect for Company BBQ Events outside. Current C4-20 Zoning outlines potential for redevelopment to a six-storey apartment building. THE FUTURE... The City of Waterloo has indicated that the site will have the zoning re-designated ‘Medium Rise Residential’ through the OP Review process. The Seller is told this process is underway awaiting consultation with GRCA re: Uptown Waterloo’s Special Policy Area which crosses the back of the property. Further, this property is included in The City of Waterloo’s new and upcoming “Community Planning Permit System” A proposed smoother permit process. (id:59646)
41 King William Street Unit# 401
Hamilton, Ontario
One of the crown jewels of Hamilton office space, newly-available! Located in the much sought-after Empire Times building in the heart of the King William restaurant district. Surrounded by new developments and established landmarks like the Mule, the French, the Diplomat, and Berkley North, the unit's incredible location means you'll never want for good neighbours! In combining two separate buildings, owner and developer Core Urban has managed to create one of the leading hubs for professional and hospitality spaces in the city. Enter through the high-visibility King William Street entrance and take the glass-walled two sided elevator up to the penthouse fourth floor (with your unit being the sole occupant) and enjoy the impressive views from the rooftop patio. Entering the unit presents you with a central, glass-enclosed board room, eleven private offices, spacious kitchen, storage rooms, washrooms, and impeccable brick, beam, glass, and steel finishes. Fob-controlled elevator access means peace of mind that only your staff and clients have the privilege of entering this unparalleled unit. This signature location offers immediate access to restaurants, banks, courthouses, public transit, and so much more. This truly is one of Hamilton's finest offices. (id:59646)
100 Townline Road
Tillsonburg, Ontario
Rare Industrial facility for sale located in the growing town of Tillsonburg. Fully renovated former manufacturing space with large 2000 amp power service, 14 truck level docks, on site rail spur, large steel sided storage building not included in square footage numbers all located on 7.29 acres of land. Located in close proximity to Highway 3, and is approximately 25 minutes South of Highway 401. (id:59646)
902 Kowal Drive
Mississauga, Ontario
Welcome to your dream home in the prestigious neighborhood of Lorne Park, where luxury meets functionality in this meticulously RENOVATED 4000 sq ft residence. Nestled in an enclave with no rear neighbors, privacy and tranquility are yours to enjoy. Upon arrival, guests are greeted by a grand foyer adorned with a winding staircase, setting the tone for the elegance that awaits within. The seamless flow from formal living and dining areas to the kitchen and family room, complete with a cozy gas fireplace, makes entertaining effortless. The heart of the home lies in the chef's kitchen, boasting Barzotti cabinets, stylish backsplash, Quartzite countertops, and Frigidaire Premium stainless steel appliances. An island provides both additional workspace and a gathering place for family and friends. Practicality meets luxury with main floor laundry featuring custom cabinetry & access to garage & yard. A chic powder room with marble counters adds a touch of sophistication to the main level. Upstairs, the primary suite is a serene retreat featuring a spacious 5pc Ensuite with a soaker tub, separate glass shower, and expansive quartz vanity. Three additional generous bedrooms and a family bath ensure ample space for everyone. The fully finished lower level offers even more living space with a sprawling rec room, annex game room, kitchenette, and another full 3 pc bathroom. Step outside to your private oasis, where outdoor leisure awaits on the covered back deck or within the fenced yard. Location is key, with easy access to the QEW, Port Credit, waterfront, beaches, shops, amenities, and nearby schools. With its blend of modern aesthetics and everyday functionality, this home offers the perfect backdrop for family living and entertaining. Don't miss the opportunity to make this exquisite property your own and experience upscale comfort and top-of-the-line finishes in one of Lorne Park's most sought-after neighborhoods. Over $300k in updates! (id:59646)
523 Parrott Place
Woodstock, Ontario
BREATHTAKING IN-LAW SUITE!!! Welcome to 523 Parrott Place located in an established cul-de-sac, and situated on a ravine lot close to the Thames River, Pittock Conservation area, trails, parks, and more! Stepping through the front door you will be greeted with 18' ceilings and a large room to your left perfect as a playroom, office, or formal sitting area! Hardwood floors lead you to the living room with large windows, recessed lighting, and a gas fireplace. You will adore this kitchen with endless storage, more recessed lighting, granite counters, an island with breakfast bar seating, under cabinet lighting, and access to your deck overlooking green space! A powder-room is perfectly designed between the garage entry, where you will also find two closets. The second floor does not compromise any space! The primary bedroom is vast showcasing a 4pc ensuite, walk-in closet, and views of the backyard. Three other bedrooms offer incredible space and a 4pc main bathroom, along with your laundry room, is located in between it all. The basement suite at 523 Parrott Place is SURE to impress you! Stepping downstairs you will be greeted by the heart of this suite featuring high end finishes, another gas fireplace, a full kitchen with under-cabinet lighting and granite counters, and French doors to the beautiful back patio area. The primary bedroom is a great size with large closets and a MASSIVE window offering tons of natural light. A second bedroom and a stunning 4pc bathroom complete this lower unit. You are sure to appreciate the level of detail and care put into this in-law suite! This home exudes curb appeal and features great exterior touches like concrete steps on the North side of the home, french drains, a newer roof, a large shed with hydro, and a sitting area at the back of the home looking out at the greenery! This home is truly one-of-one in Woodstock. Book your private viewing today and come see it for yourself! (id:59646)
250 Ann Street Unit# 15
Ingersoll, Ontario
Welcome to this charming condo nestled at the end of a serene dead-end street. This well-maintained home offers main floor living and boasts a newly renovated kitchen complete with stunning quartz countertops and matching quartz backsplash. Enjoy the luxury of new flooring throughout the majority of the unit adding a fresh and modern touch. The recently fully renovated bathroom showcases a new tub surround and a new vanity with quartz countertop. The condo overlooks a picturesque wooded ravine, providing a peaceful and scenic view. Grass and snow maintenance are included, ensuring a hassle-free lifestyle year-round. The attached garage offers convenience, while the abundance of in-unit storage space caters to all your needs. Driveway can accommodate 3 cars and another car in the garage. Don't miss this opportunity to own this beautiful, low-maintenance home in a tranquil setting. (id:59646)
7102 Burbank Crescent
Niagara Falls, Ontario
ON A FAMILY FRIENDLY COURT, W/PIE SHAPED LOT BACKING ONTO GREEN SPACE&STUNNING NEW INLAW SUITE, SITS THIS LOVELY HOME OFFERING OVER 3000SQFT TOTAL LIVING SPACE.3+1bed,3bath home located in Niagara Falls most prestigious&family friendly neighbourhood.This home has enchanting character.Step thru front dr&be greeted by sense of tranquility&belonging!This home has great curb appeal&offers peace of mind w/newly sealed aggregate driveway,exterior drs including insulated dbl garage dr,custom windows('18w/25yr warr)&metal roof('16w/50yr warr).Spacious front porch for sitting to relax&enjoy the quiet tree-lined st.This home has hrdwd flrs&energy efficient lighting thru/out,foyer w/french drs leading to formal living&dining rms.Spacious&bright kitchen w/ss appliances,loads of cupboards&eat-in kitchen area w/walk-out to bckyrd deck.Family rm has warm,inviting feeling w/brick gas FP&bright bay window w/custom California shutters.Mudrm,2pc bath&lndry rm finish this level.Upstairs find lg primary bed,2 additional beds&5pc family bath w/separate shower. Head downstairs to exceptional in-law suite boasting indr&private outdr access!Spacious level can be used as bachelor suite or entertaining recrm.The new kitchen has new ss appliances,pot lights,quartz countertop&plenty cupboard space.Fabulous WIC area w/custom shelving.Luxurious spa-like bath,dbl vanities w/quartz cntrs,gorgeous soaker tub,modern glass shower enclosure&heated floor.Oversized utility rm&extra storage plus lg cold rm w/ample storage shelving complete this space.Enjoy sunny,fully fenced bckyrd w/garden shed!Lovely mature trees&new deck&pergola make this otdr space relaxing&peaceful.Walking distance to schools,plenty of shopping&entertainment nearby&easy access to HWYs make this house the perfect home!!This property is an excellent income opportunity for investors.Don't miss out!!Notables:electrical panel w/surge protector ('21),Grohe Sense Guard water security kit,Smart water controller('21)&digital HDTV antenna. (id:59646)
12 James Street N Unit# 201f
Hamilton, Ontario
Economical 225 square foot office available at the prestigious King-James building! As part of the Core Works Office Suites, the second floor and common area include kitchen, washrooms, boardroom, lounge, and access to the fifth floor common area terrace! The building itself has been completely redeveloped by Core Urban; known for their brilliant combination of preserved heritage features and character with modern features and building systems. Located in the heart of downtown Hamilton, this suite is literal steps away from the major banks, City Hall, the court houses, McMaster University's downtown campus, the James North Arts district, Jackson Square, and the King William restaurant district! (id:59646)
15 Ilford Court
Hamilton, Ontario
Detached raised bungalow on a private cul-de-sac! Your new family home awaits at 15 Ilford Court, Hamilton. This 4 bed 2 bath house provides space, comfort, and a quiet area at an affordable price. With 3 beds and a 4pc bath upstairs, and 1 bed with a 3pc bath downstairs there is room for many to live comfortably. Recreational rooms are featured on both floors. The property is a great size with a generous backyard that doesn't look onto more homes behind and features power to the shed! The attached garage provides extra car storage while the driveway parks 3-4 cars. Located near parks, shopping, restaurants, as well as only being a short drive to the Redhill Valley Parkway, you won't want to miss out on your chance to see this place! (id:59646)

