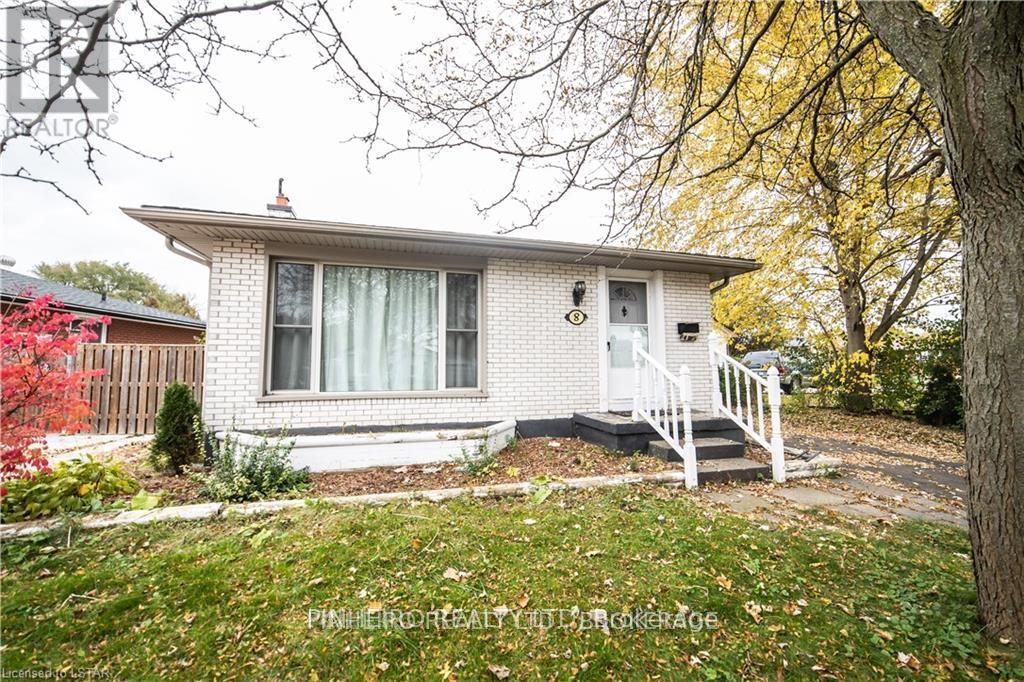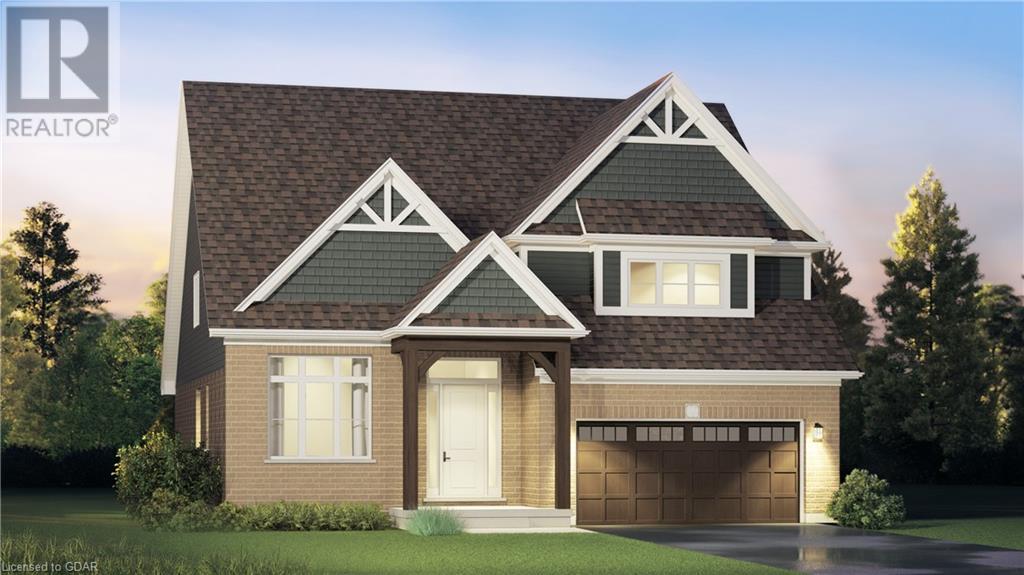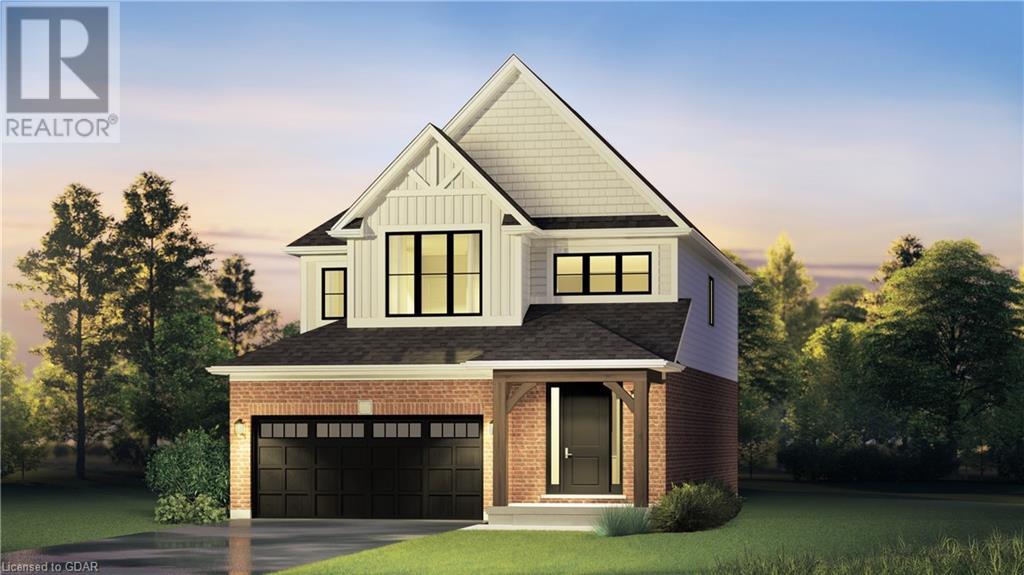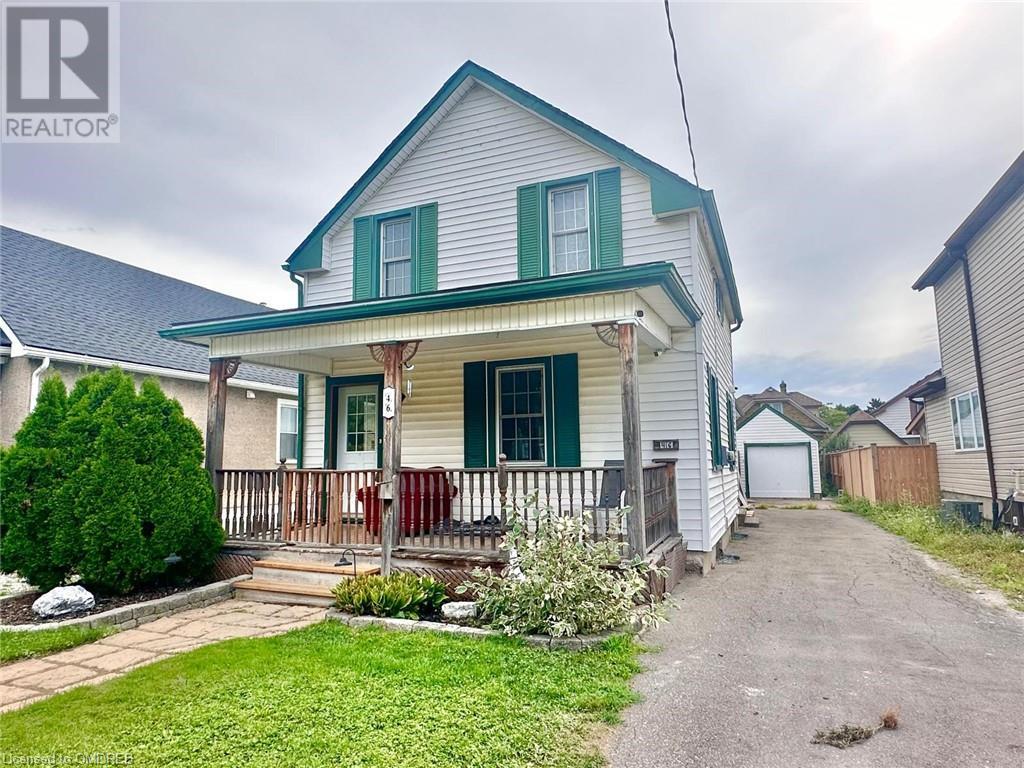8 Dickens Avenue
London, Ontario
Excellent value on this all brick bungalow with a good size fenced lot with patio and potential for an apartment in lower level with a separate side entrance. Property features; soffet and faccia, eavestrough, furnance and AC only 7 years old, water heater owned. Finished lower level. On a quiet cul de sac. Easy to view, priced to sell. (id:59646)
91 Graydon Drive
Mount Elgin, Ontario
You simply won’t find better value than this stunning home at 91 Graydon Dr in the quiet village of Mt. Elgin, just 10 minutes from Tillsonburg, Ingersoll, and the 401. It’s the perfect community to raise a family, with recreational activities, a fabulous park, and Oxford Hills Golf nearby. This home is move-in ready—just add your personal touches! The bright, spacious kitchen features a walk-in pantry, island with breakfast bar, quartz countertops, backsplash, and a full stainless steel appliance package. Step out through the patio doors to a wood deck, ideal for entertaining, while the family enjoys the large, fully fenced backyard. The living room boasts a shiplap feature wall with an electric fireplace for cozy evenings. Upstairs, you’ll find 3 bedrooms, 2 bathrooms, and a large laundry room. The primary ensuite is highlighted by a beautifully tiled shower. The finished basement includes a massive recreation room, perfect for family fun. Outside, the paved driveway has parking for three cars, with an insulated 3-car garage providing space for an additional three. The organized mudroom with built-in cubbies is ideal for busy families. This home is completed and ready for immediate occupancy. Don’t miss out on the chance to call 91 Graydon Dr your new address and enjoy the exceptional lifestyle this community offers! (id:59646)
14 Davis Street
Elora, Ontario
Unlock the potential of personalized luxury in this pre-construction bungaloft home, nestled in Elora's South River community by Granite Homes. This 50' Waterford model boasts 2,604sq ft of carefully designed living space, offering 3-4 bedrooms and 2.5 baths to accommodate your lifestyle seamlessly. Choose between Elevation A with exterior brick and siding or Elevation B with exterior stone and siding. Revel in the thoughtfully planned features, including 9ft ceilings, a first floor primary bedroom, a main floor office/bonus room, a main floor laundry, an open concept living space, and a walk-in pantry. Choose the second floor family room or convert it into a 4th bedroom upstairs, tailoring the space to your unique needs. Embrace the opportunity to customize your dream home in South River, a community that encapsulates small-town charm and offers the comforts of modern living. Don't miss your chance to make this exceptional home uniquely yours. Contact us today to explore the endless possibilities and secure your spot in this exclusive community. DISCLAIMER - Interior photos are not of the actual home, only to be used as reference. Contact us today to schedule a tour of our Model Home 133 South River Rd. (Follow Signs to Model) or to speak with a Sales Representative. (id:59646)
124 Haylock Avenue
Elora, Ontario
Discover the epitome of customizable living in this preconstruction 2-storey home by Granite Homes, located in Elora's South River community. This 38' Anderson model, with 2,362sq ft., offers 3-4 beds and 2.5 baths. Choose between Elevation A with exterior brick and siding or Elevation B with exterior stone and siding. Enjoy 9 ft ceilings on the main floor, a walk-in pantry, second floor laundry, and the option for either a loft or 4th bedroom. Nestled in the heart of Elora, a town renowned for its impressive architecture and surrounded by nature's beauty, this property seamlessly combines modern amenities with timeless elegance. Embrace the charm of Elora and customize this exceptional home to make it uniquely yours. Contact us today to schedule a tour of our Model Home 133 South River Rd. (Follow Signs to Model) or to speak with a Sales Representative. (id:59646)
46 Concord Avenue
St. Catharines, Ontario
This charming, full two-story home offers ample space and comfort for families of various sizes. With three bedrooms, two located on the second level and one conveniently situated on the main floor, it caters to versatile living arrangements. The property boasts a fully fenced yard, ideal for children and pets, along with a detached one-car garage and a driveway that can accommodate up to four vehicles. This extensive outdoor space is perfect for hosting gatherings or providing additional storage. Inside, you'll find a newly renovated four-piece bathroom on the main floor, complete with modern fixtures and finishes, and a convenient two-piece bathroom on the second floor. The large primary bedroom features a wall-to-wall closet, offering generous storage space for your wardrobe and personal items. The home is well-maintained, with vinyl windows and a roof that is approximately ten years old, ensuring durability and energy efficiency. Despite its older furnace, the heating system remains in good working order, and the central air conditioning unit, installed around 2008, ensures comfort during warmer months. Foundation waterproofing and sump pumps have also been installed. All this and a fenced rear yard with access to the detached single car garage makes this a great entry level home or a great investment property! Located in the desirable north end of St. Catharines, this home is within walking distance to schools and local amenities such as a bakery and an Italian coffee house. This prime location that is close to the QEW offers both convenience and a sense of community, making it an ideal place to call home. A great first time buyer home! More pictures to follow shortly. (id:59646)
3511 Post Road
Oakville, Ontario
Welcome to this stunning townhome nestled in the charming community of Oakville, offering a perfect blend of elegance and functionality facing park & school. Boasting 4+1 bedrooms and 4.5 baths, this home provides ample space for families of all sizes. Upon entering, you'll be captivated by the modern design featuring granite countertops and an under mount stainless steel double compartment sink in the kitchen, perfect for culinary enthusiasts. The oak engineered hardwood flooring adds warmth and sophistication to the main living areas, while the 9-foot high ceilings create an open and airy atmosphere. Ascend the wood stairs to the second floor where you'll find a primary retreat complete with an ensuite bath and huge walk in closet, providing a serene oasis to unwind after a long day. Three additional bedrooms offer versatility for guests, children, or home offices. The finished basement extends the living space, ideal for entertainment or relaxation, & is flooded with natural light, enhancing its welcoming ambiance. Close to David R Williams School, parks, plazas, and major highways including the 403, 407, and 401, as well as the Go Station. Some pictures are virtually staged**No Appliances** Taxes not yet assessed as new built** (id:59646)
Upper - 266 Basquiat Crescent
Sarnia, Ontario
Discover Your New Home For Lease in Beautiful Sarnia, ON! This stunning, brand-new 4-bedroom, 2.5-bathroom home is waiting for you! Nestled in a prime location, you'll be close to all your favourite spots - shopping at the nearby Walmart Plaza, relaxing at the local beach, exploring parks, and enjoying top-rated schools and other fantastic amenities.Step inside and be welcomed by a spacious main floor, featuring a large chef-inspired kitchen perfect for cooking up your favourite meals, complete with a large mudroom, ideal for keeping everything organized and inside entry to garage. The cozy family room, anchored by a warm fireplace, is the perfect place to unwind or entertain friends and family. Upstairs, you'll find 4 generous sized bedrooms and 2 full bathrooms, giving everyone their own space to retreat and relax. The convenience of an upper-floor laundry adds to the ease of living. Plus, there's plenty of parking with space for 2 cars in the garage and room for 2 more vehicles in the driveway. Note: The basement will rented separately, and utilities will be shared proportionately...Whole house including basement can be rented as well for an additional fee. **** EXTRAS **** ** Appliances have been installed and home is move in ready. (id:59646)
130 Christina Street N
Sarnia, Ontario
Introducing a stunning corner lot commercial property at 130 Christina St. N in Sarnia, Ontario, where endless possibilities await. Recently renovated with a striking full new exterior, this corner unit boasts a modern facade featuring new brickwork and high-end commercial windows. Inside, the 6400 sq ft interior has been stripped down to bare walls, offering a blank canvas for customization. Fully functional bathrooms are already in place for convenience. The building offers flexibility for single or multiple occupants with three entry points. Zoning permissions allow for vertical expansion up to 45 meters (10 storeys), reflecting its potential for development. Whether you envision one large space or three individual units, the choice is yours. This property is a developer's dream, offering versatility and adaptability. Seize the opportunity to redefine Sarnia's skyline and unleash your creativity. Schedule a viewing today and be part of this transformative journey. (id:59646)
512 Edward Street
Woodstock, Ontario
Prime Location! From the moment you step inside this attractive home you’ll be impressed with the outstanding style, quality finishes and functional layout. Set on a large lot in mature quiet neighbourhood this home features 3 spacious bedrooms, 3 bathrooms (2+1). The ensuite is spa like and boasts heated floors. A truly turnkey home finished on all three levels. The long list of features includes a generous sized custom kitchen with pantry, and quartz counter tops, high ceilings, custom built ins in the living room, newer windows, doors and shingles. The backyard is a private oasis with a stamped concrete patio, a large deck, garden shed and loads of space to entertain or just enjoy a BBQ or morning coffee in a private stunning setting. If you’re looking for quality style and value your search starts and ends at 512 Edward Street, Woodstock. (id:59646)
1151 Whealan Road
Woodstock, Ontario
This is a fantastic opportunity for first-time buyers, investors, and downsizers alike. The excellent north-Woodstock location offers proximity to great schools, parks, and more. The bungalow-style home flows very well with the large living room anchoring the main floor alongside a nice kitchen and dining room. The main floor also features three spacious bedrooms and an updated bathroom. The walk-up basement offers plenty of additional living space with a large recreation room, office space, and a bathroom. Additionally, the large storage room offers space and opportunity for those wishing to finish it. The backyard is fully fenced and features a patio, a gas line for your barbeque, and a large insulated shed with hydro. Additional upgrades include a new furnace and air conditioner (Aug - 2023), dishwasher (2024), and breaker panel (2020). (id:59646)
273 Coad Street
Glencoe, Ontario
Charming Family Home in a Quiet Neighborhood. Welcome to this delightful family residence, perfectly nestled on a peaceful end street in the charming community of Glenco. Home boasts 3+1 spacious bedrooms plus an additional room that can be used as a versatile office space. The heart of the home is a generous kitchen, perfect for cooking and entertaining, featuring ample counter space and cabinetry. The property offers a convenient attached garage and a double driveway, ensuring plenty of parking space. The large yard, fully fenced in for privacy and safety, provides an excellent area for outdoor activities and relaxation. Located close to schools, this home is perfect for families looking for a peaceful setting with easy access to educational facilities. With its combination of comfort, functionality, and an inviting outdoor space, this home is ready to welcome you and your family. (id:59646)
132 Daimler Drive
Kitchener, Ontario
Fantastic, well-cared for 2 storey, 3 bedroom, 3.5 bathroom home located in the highly desirable neighbourhood of IDLEWOOD. Beautiful open concept Main Floor features formal Living/Dining room, large Kitchen, vaulted ceiling Family room and 2 piece Powder room. The renovated kitchen (2018) offers new cabinetry, granite countertops, glass backsplash, porcelain flooring and new fridge & dishwasher (2021). Bright and tastefully decorated formal Living/Dining room. The spacious Family room with direct access to newer composite deck with aluminum railing (2018), and fenced backyard. The 2nd floor offers 3 piece Main Bath (2020), generously sized 3 bedrooms including vaulted ceiling Primary Bedroom with luxurious 4 piece Ensuite w/glass shower & large soaker tub (2020). Hardwood floors on Main & 2nd level, oak staircase. Fully finished basement offers large Recroom with oversized windows allowing for natural light, gas fireplace, 3 piece Bathroom and lots of closet storage. The large Cold Cellar completes the lower level. New furnace (2024), new water softener (2021). Double car garage, concrete driveway and inviting front porch. Great family neighbourhood surrounded by Idlewood & Briar Creek Parks with walking trails, steps away from Chicopee Ski Hill & the Grand River, great schools and transit. Minutes to Fairview Park Mall & multiple shopping plazas and quick access to Highways 7, 8 & 401. Great neighbourhood to raise a family! (id:59646)













