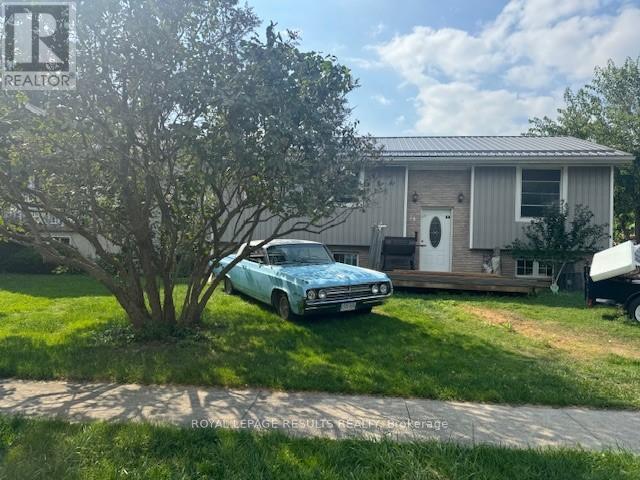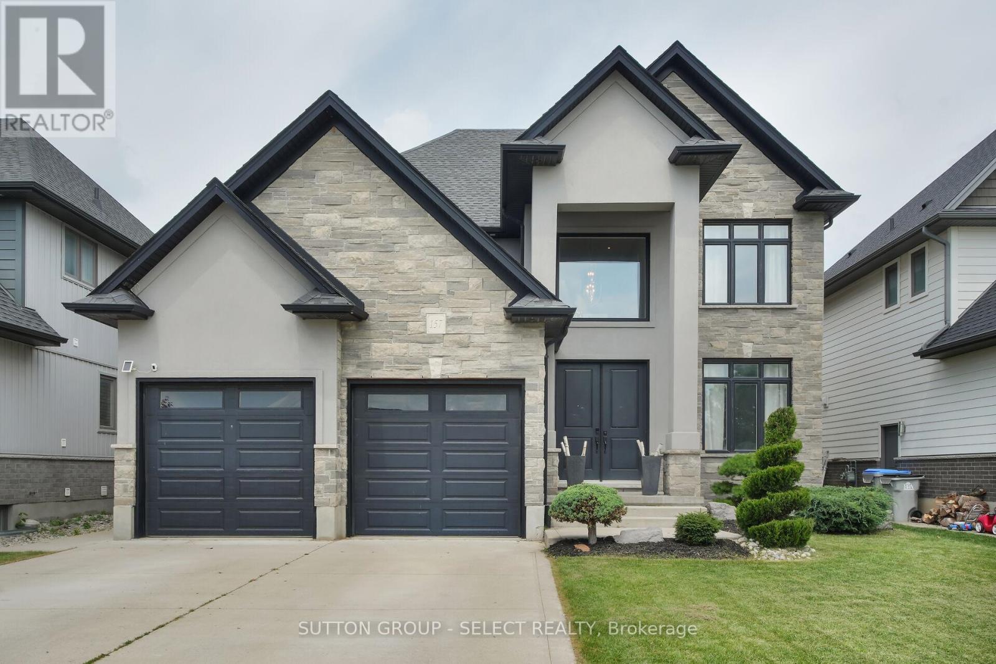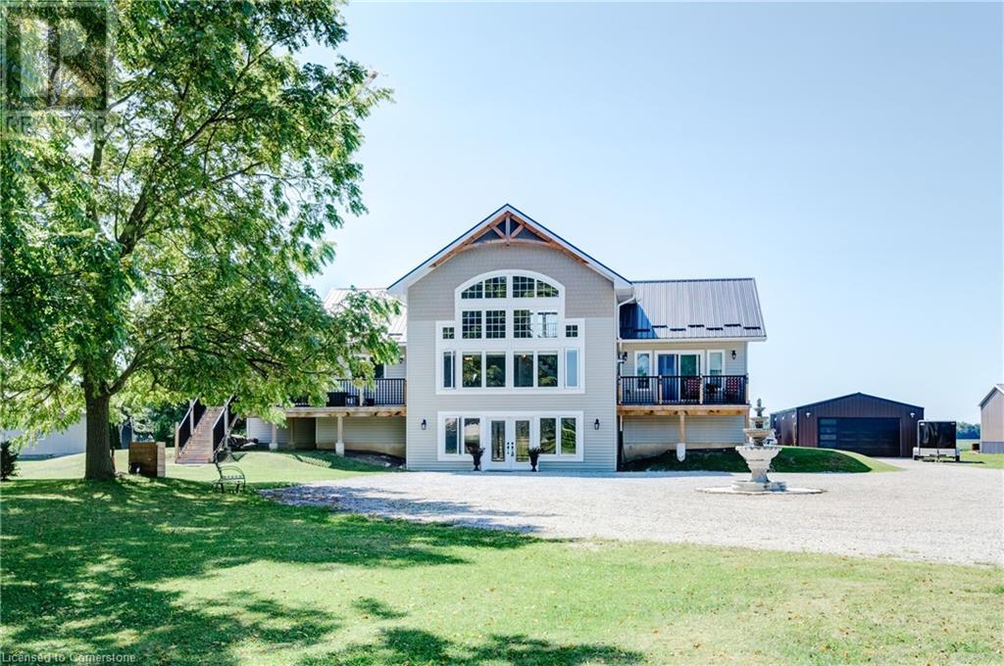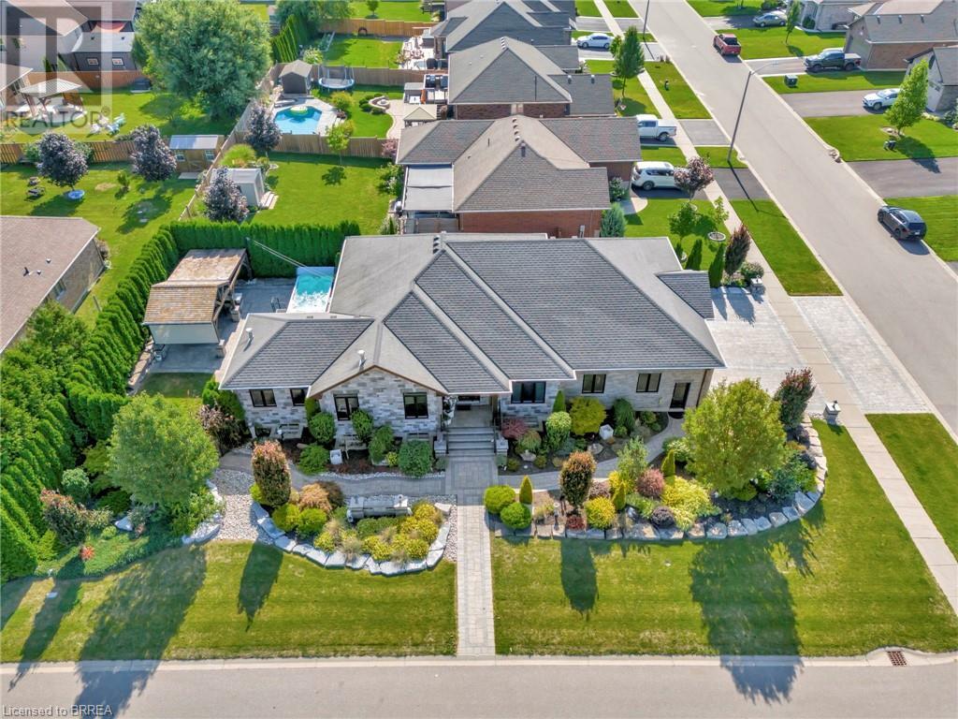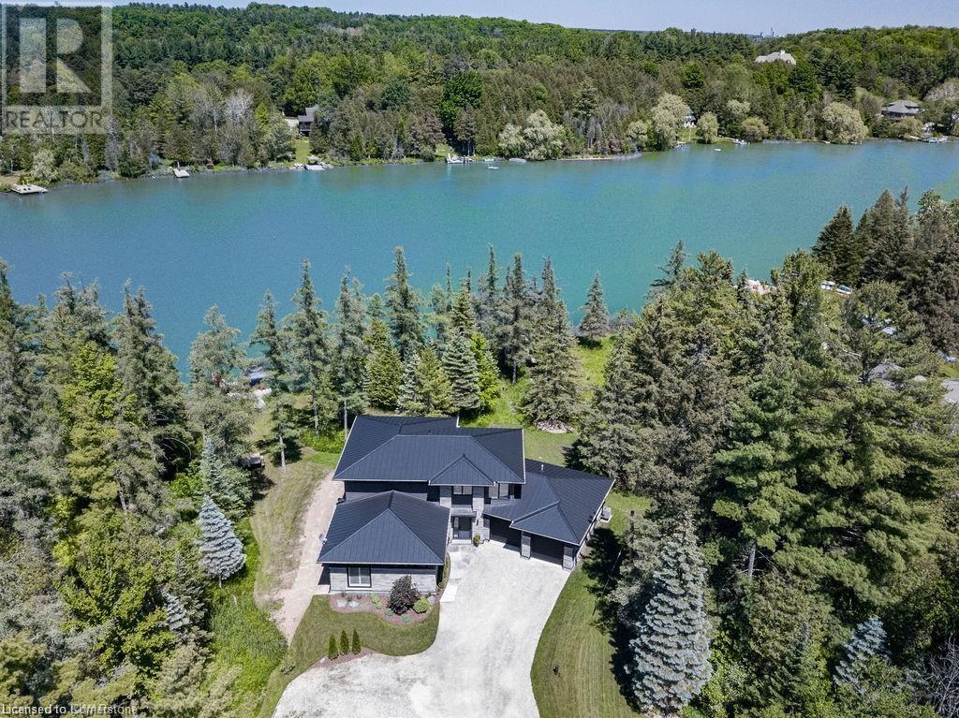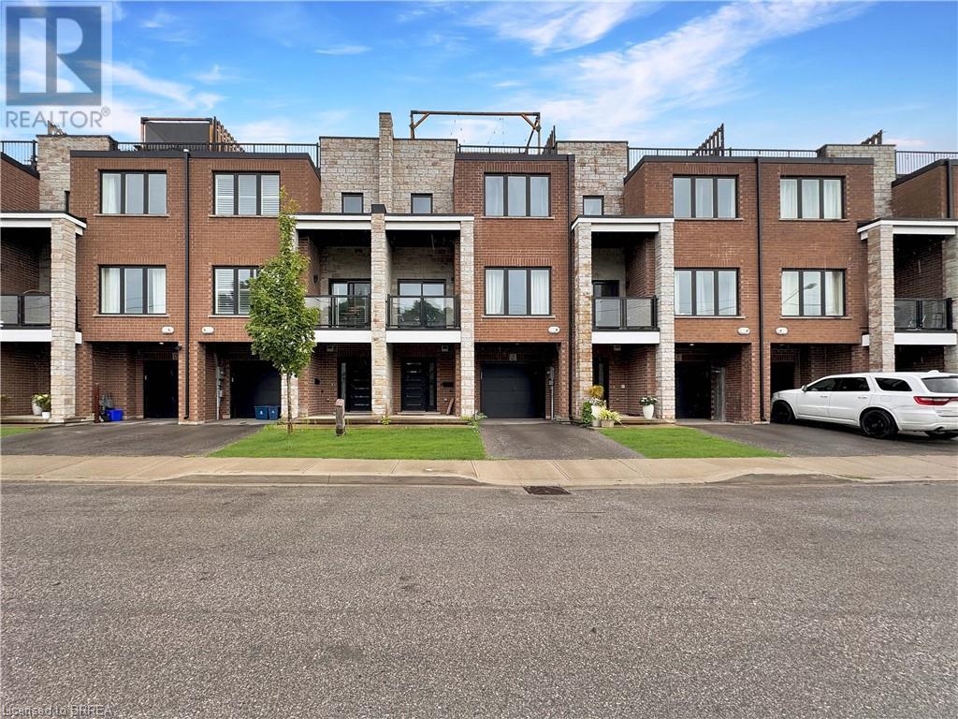26 Wakeling Drive
Brantford, Ontario
Not ready to buy? No problem! We have a brand new detached 2-storey home ready for its first renter! Welcome to 26 Wakeling Drive offering 4 bedrooms, 2.5 bathrooms, and over 2000 square feet of finished living space. This home includes many upgrades and has newly installed blinds. The main floor offers a spacious eat-in kitchen with ample storage and counter space. Off the kitchen are sliding doors to the back deck. The open concept living room and dining room offers an electric fireplace. The main floor is complete with a 2-piece powder room. Upstairs the spacious primary suite offers a walk-in closet and 5-piece ensuite. The upper floor is complete with 3 additional bedrooms, a 4-piece bathroom and laundry room. Tenant is responsible for all utilities including the hot water heater rental. (id:59646)
2020 Wateroak Drive
London, Ontario
This quality home by Hazzard Homes has been meticulously maintained and is flooded with natural light! Enter through the double front doors into the double height foyer and bright open concept main floor featuring kitchen loaded with custom cabinetry, quartz countertops, large island with breakfast bar and stainless steel appliances and chimney style range hood; dinette with direct access to the sprawling upper deck with BBQ gas line and glass railings; great room with electric fireplace, vaulted ceiling and floor to ceiling/wall to wall windows with serene ravine views; convenient main floor laundry, mud room and 2- piece bathroom. Soaring 9ft ceilings and gleaming hardwood flooring complete the main level. Up the hardwood staircase, the upper level boasts 3 generous bedrooms including primary suite with walk in closet and spa like ensuite with quartz countertops, double sinks and tiled shower with glass enclosure. The walk-out newly finished lower level adds an additional 1000+sq ft of bright living space consisting of large family room with cozy gas fireplace and wall to wall windows, bedroom with privacy glass French doors, 3-piece bathroom and wet bar- the perfect spot for in-law suite potential. The home truly has it all, inside and out! (id:59646)
39 Chatham Street
Bayham (Port Burwell), Ontario
Welcome to your own little piece of paradise in beautiful Port Burwell. This charming raised ranch is just a 5 minute walk away from the stunning Lake Erie, Beach and Provincial Park, perfect for outdoor enthusiasts and nature lovers .With a large fenced yard, with a 12 x 14 workshop, above ground pool. Main floor living, kitchen, dining & 3 bedrooms ,bath. The basement is ready for your personal touch, with a rough-in for future developments. Imagine creating the ultimate entertainment space or an extra bedroom suite to fit your needs. This property has endless potential and is waiting for you to make it your own.(the flooring, Drywall, trim etc.) is already there for you to do your finishing touches. (id:59646)
548 Rosecliffe Terrace
London, Ontario
Your Dream Executive Bungalow Awaits!**Nestled in the heart of South West London, this beautifully maintained executive bungalow offers a blend of elegance, comfort, and convenience. With three spacious bedrooms on the main floor, this home is perfect for families or those looking for the ease of single-floor living. Step into the bright and airy living room, where natural light pours in from the skylight, creating a warm and inviting atmosphere. The natural gas fireplace adds a cozy touch, making it the perfect spot for family gatherings or quiet evenings. Just off the kitchen, you will find a charming three-season room that overlooks a meticulously landscaped yard a peaceful retreat for your morning coffee or evening relaxation. The formal dining room is ideal for hosting dinners and creating memories with loved ones, while the partially finished basement offers endless possibilities, including potential for multi-generational living. Conveniently located off Wonderland Road, this home is just minutes from local amenities and provides quick access to the highway with the new Wonderland Road on-ramp. This is more than just a house; its a lifestyle. Don't miss your chance to make 548 Rosecliffe Terrace your new home. **** EXTRAS **** Fridge (Kitchen), Fridge (Basement), Dishwasher, Stove, Washer, Dryer, Water Softener, Retractable Awning. (All in \"AS-IS\" Condition.) (id:59646)
157 Jenna Drive
Strathroy-Caradoc (Ne), Ontario
Welcome to this exquisite two-storey home, perfectly situated in Strathroy's sought-after north end offering 4,000 sq ft of luxurious living space. This 5 bedroom home boasts an impressive all-stone and stucco front elevation, offering timeless curb appeal. Enter through the elegant double front doors into a grand foyer with soaring two-storey ceilings that create a sense of luxury and spaciousness.The main floor features 10-foot ceilings throughout, enhancing the open and airy feel of the home. A main floor office, adorned with coffered ceilings and wainscoting, is currently utilized as a sixth bedroom, providing flexibility to suit your needs. The extensive mill work throughout adds a touch of sophistication.The great room is a perfect gathering spot, complete with a custom gas fireplace and built-in shelving. The dining room flows seamlessly into the open-concept kitchen, which is a chefs dream. It features stainless steel appliances, a gas stove, and a stunning quartz countertop.Ascend to the upper level, where you'll find a spacious master bedroom retreat. The master suite is a true sanctuary, featuring a tray ceiling and a luxurious spa-like ensuite bath. This level also includes three additional bedrooms and a main bath, providing ample space for family and guests.The fully finished basement offers additional living space with an additional bedroom and a large recreational room, perfect for entertainment and relaxation.The backyard is fully fenced for privacy and includes a covered porch, ideal for barbecues and outdoor dining. An enormous deck spans the entire rear of the house, complete with glass railing, offering a perfect space for gathering.T his beautiful property is within walking distance to top-rated schools North Meadows, SDCI and Holy Cross, convenient shopping, and easy access to Highway 402, making it an ideal location for families and commuters alike. (id:59646)
7811 Ken Street W
Plympton-Wyoming, Ontario
This desirable 3 bedroom/1 bathroom bungalow is a great place to retire to or as your first home and it is only steps away from Gallimere Beach. With over 1200 square feet of floor area this home also has deeded access rights to the beach. This low cost of living home is centrally located and is an easy commute to Forest, Sarnia, London and the US border. 10 to 15 minutes to the 402. Enjoy your days and evenings on the approx. 800 sft of outside deck space. Lake views while enjoying your morning coffee. The Highland Glen Conservation Area is within walking distance and offers 26 acres of land & boat ramp to Lake Huron. Whatever your needs are you will love living the dream at Gallimere Beach. ** This is a linked property.** (id:59646)
9617 Currie Road
Dutton, Ontario
Welcome to this exquisite custom-built raised bungalow, completed in 2020 and nestled on a serene 1.34 acre lot that backs onto green space. This luxurious 5-bedroom home features a grand circular driveway, a detached 6-car garage, and an inviting double-door entry that leads to a spacious foyer with heated floors. The main level is designed for entertainment, offering a private pool room, a home gym, and two bedrooms, all leading to an upper level with a soaring 20-foot vaulted ceiling in the great room, an elegant chef's kitchen, and a primary suite with a wrap-around balcony. With a sunroom featuring a hot tub, abundant natural light, and premium finishes throughout, this property is a true gem. (id:59646)
292 South River Road
Elora, Ontario
Welcome to 292 South River Road - where you will find a majestic Georgian style limestone homestead lovingly referred to as Stonecroft - situated privately on a huge treed park-like lot. Originally built in 1865, the home underwent a magnificent transformation in the 2000's including a stunning modern addition. The old elements juxtaposed against the modern takes this home to a whole new level. Note the stainless steel and glass open stairway to the lower WALK OUT level positioned against the original limestone wall. The impressive modern chef's kitchen contrasted with the reclaimed hemlock wood floors. Of course, all those windows that wrap around the rear of the home which allow for an abundance of natural light to flood through the interior. And did you check out that spacious mudroom and hidden laundry? Complete with heated floors I'll add. Large principal rooms with massive windows befitting the pedigree of this home. Original window panes remain as an ode to history. Over 5000 square feet of finished living space, with 4 bedrooms and 4 bathrooms. The primary suite with its European flair featuring a cathedral ceiling, fireplace and Juliet balcony is definitely a showstopper. The other 3 bedrooms are also generously sized for the kids or grandkids - with a beautiful family bathroom. Lots of living space to spread out here, including the finished lower basement walk out level. The perfect family home really. Not to mention a home built for entertaining. The wraparound terrace at the rear of the home is such an amazing feature - and a place you will no doubt spend a lot of time relaxing with friends and family. And don't forget about the oversized 2 car garage. Very well maintained - with the feeling of quality and comfort throughout the home and property. Newer furnace, air conditioning AND generator. A very special property indeed - awaiting its next loving family - as the current owners move onto their next exciting chapter. (id:59646)
27 Monarch Road Unit# 6
Guelph, Ontario
This 2,000 sq. ft. industrial unit in Guelph has been recently renovated from top to bottom and is ready for immediate use. It includes area for an office, and a ready to go kitchenette. There are also 4 dedicated parking spaces, potentially a few more. The majority of this end unit is an open, air conditioned, industrial space, lined with windows that draw in natural light and topped off with a 12 ft bay door at the back. There are two washrooms, and a mezzanine for additional storage. Flexible B.4 zoning allows for a variety of uses, including manufacturing, warehouse, repair, catering, veterinarian and more. The rental price covers all costs except utilities. (id:59646)
29 Tan Avenue
Waterford, Ontario
Custom built to perfection, this extraordinary corner lot home in the prestigious YIN subdivision of Waterford offers a blend of luxury and tranquility. From the moment you arrive, the home's exquisite design and thousands of dollars in upgrades are immediately apparent. A sanctuary of quiet opulence, this property is an absolute dream come true. The exterior impresses with grand armor stone accents, a heated 3 car garage, paver stone driveway and walkway and beautifully landscaped gardens that lead to the entrance of this home. Inside, the open-concept main living area is designed for easy living, featuring a two-toned kitchen that belongs in a magazine. Custom cabinetry with crown moldings, glass door display shelving, ample storage, quartz countertops, and an oversized pantry provide both style and functionality. The double-door walkout makes al fresco dining a breeze, while the vaulted ceilings with beams and elegant chandeliers add grandeur. The soaring fireplace, flanked by windows, enhances the ambiance. A pocket French door leads to the sunroom, a private retreat with stunning garden views. The main floor primary suite is a haven of comfort, offering a spacious walk-in closet with built-in shelving and a spa-like ensuite with heated floors, a Jacuzzi tub, and a separate shower. A second bedroom on the main floor is ideal for guests or as a home office. The lower level expands the living space further with a bar/kitchenette, two additional bedrooms, and a full bathroom. The outdoor space is equally captivating, featuring an outdoor bar area with granite countertops, all under a custom gazebo with cedar roofing. Enjoy the swim spa/hot tub, or relax by the gas firepit, all surrounded by meticulously landscaped grounds. The property is equipped with an 8-zone sprinkler system with a Rain Maker drip line, ensuring the gardens are always lush and vibrant. This home truly embodies luxury living at its finest. (id:59646)
2066 Villa Nova Road
Scotland, Ontario
Welcome Home to 2066 Villa Nova Road, in Norfolk County. Discover the perfect blend of tranquility and functionality on this stunning 13.5-acre property. With 12 acres of workable land, this estate is ideal for agriculture, gardening, or simply enjoying the expansive outdoors. The property features two established natural ponds, providing a serene backdrop. Two wells cater to the house and the garage, ensuring a steady supply of water. The property is equipped with a fenced pasture, making it perfect for livestock or equestrian pursuits. The three-car garage includes one cement and two gravel parking spots, a large hayloft, and three stalls with both gravel and cement flooring. Additionally, there is a fenced area specifically designed for chickens and turkeys. A shedrow open barn with a hayloft offers additional storage and shelter for animals. The grounds are adorned with mature apple trees, black currant bushes, asparagus, raspberries, lilac bushes, and a walnut tree, adding to the property's charm and providing fresh produce. Step inside this inviting split- level home, where modern updates meet cozy country living. The freshly painted interior offers a bright and welcoming atmosphere. The home features two comfortable bedrooms and a well-appointed bathroom. The eat-in kitchen boasts new cabinets, countertops, and floors, along with a new fridge and dishwasher, complemented by a newer stove. Central air conditioning ensures comfort during the warmer months. The living area includes a charming wood-burning stove, perfect for cozy evenings. Recent updates include electrical upgrades in 2024 and a new roof installed in 2022, ensuring the home is in excellent condition. The furnace was replaced in 2022, and the water heater was updated in 2024, providing peace of mind for years to come. (id:59646)
234 Spring Garden Road
Oakville, Ontario
Fabulous opportunity in Southwest Oakville! Detached brick family home on sought-after street in highly desirable neighbourhood, just steps from the lake. With inviting Curb Appeal, sleek flat roof design, a timeless, minimalist aesthetic that prevalent in common modern architecture! Over 4030 Sq Ft of finished living space offering 4+1 Beds, 2.5 Baths, Double Garage. Main Floor offers double door entry to spacious foyer, centre hall plan with large principal rooms, Family Room, Living, Dining Room, Eat-in Kitchen and Laundry Room, ideal for family life! 3 Walk-outs from main level to sunny, west-facing Back yard and Deck spanning the width of the home, ideal for family gatherings and entertaining! Laundry Room with access from inside to Garage and side yard access. Upper Level with 4 spacious Bedrooms, Primary with Walk-in Closet and 4 piece ensuite Bathroom, Balcony off Bedroom with views of the Back Yard, and 4 pc main Bathroom. Large basement with large Recreation rooms, and an additional Bedroom. Backing onto towering trees, ravine and lush landscaping, enjoy ultimate privacy! Update to your own taste, premier location, nestled perfectly on a sought-after quiet street, close to exceptional private & public schools, close to the lake, a short distance to both Coronation Park, Bronte Village, Harbour/Marina, and downtown Oakville shops, cafes restaurants, conveniently close to GO Train, QEW this home presents a prime opportunity to make your move! (id:59646)
101 Rossford Crescent
Kitchener, Ontario
Step right into 101 Rossford Cr; This wonderful 4-level back split home seamlessly blends modern practicality with full functionality. As you enter, you'll be captivated by the spacious Living/dining room and kitchen, designed for both entertaining and relaxing. The backyard is an entertainer's paradise, featuring a family sized deck that leads to a fully fenced yard—perfect for summer gatherings. A unique shed with lounging deck adds even more convenience. Natural light floods the home through numerous windows, enhanced by pot lights throughout, creating a bright and inviting ambiance. Just a few steps up, you'll find two generous bedrooms sharing a modern 3-piece bathroom. Another level down offers two additional bedrooms, 1.5 bathrooms, and a laundry room. The lower level offers a finished cozy rec room ideal for entertaining. Located just minutes from major amenities, parks, an International grocery store, and marvelous schools, this home has everything you need. Great opportunity to live in this quiet, well-established, family-friendly neighborhood. Don't blink, this gone in a moment opportunity is located with convenient access to countryside adventures and much more. Truly a must see! Book your private showing today! (id:59646)
15 Wellington St S Unit# 1712
Kitchener, Ontario
Uptown living in this beautiful new immaculate luxury condominium in the highly coveted Station Park Condos of Kitchener. This bright and spacious condo offers the best in upscale living. The open-concept corner unit provides ample living space with floor to ceiling windows on the South East and South West corner you get spectacular views of Uptown Waterloo and the glorious sunsets. The kitchen features a beautiful backsplash with quartz countertops, custom cabinets and ample space for a proper kitchen table. The sliders off the kitchen opens to your own a private balcony. The well layed out floor plan provides for a spacious living room with space for a desk and various furniture placements. The bedroom could accommodate a king bed or a queen with end tables and features a large window and generous closet space. The luxurious bathroom features an upgraded glass shower with floor to ceiling tiles and large vanity. The entire unit features luxury flooring throughout. Within Station Park, an array of exceptional amenities awaits, outdoor BBQ / lounge area, bowling alley, pool tables, swim spa, dedicated dog washing station, work area, and gym. This truly is Condo living at its best. (id:59646)
10 Concord Place Unit# 204
Grimsby, Ontario
Stop paying rent! This home boasts SUCH unbeatable value! As interest rates continue to drop, OWNING this condo has become more affordable than ever! Call this condo your own & pay LESS than your current monthly rent! That's mortgage payment, condo fees AND taxes! Stop paying someone else's mortgage & grow your own equity today! Today is the day that you take the first step in your own home ownership journey. Get in touch with our team to find out how to make this home your own. This community has it all - restaurants, shops, parks & more. Steps to walking trails & parks along the waterfront, & a short drive to all Niagara Region has to offer including award winning wineries, renowned restaurants & attractions. Proximity to hwy access makes this condo perfect for commuters. Functional layout is fit for first time buyers, couples, and/or investors. $30K in upgrades include upgraded lighting, hardwood floors, granite countertops, walk-in shower w recessed pot light, upgraded shower head & faucet, extended kitchen cabinets & pot drawers, subway tile backsplash, smoke-mirror wall making the suite feel XL, pantry in front closet, front-loading washer & dryer, & remote controlled window coverings throughout. Upgraded stainless steel appliances include an over the stove microwave, fridge with water & ice dispenser, & even a quiet dishwasher. Your new home is complete w one large bedroom, & a den which can be used as a home office, living room, or however you see fit! The washroom is semi-ensuite, making it functional & accessible from both the primary bedroom & the hallway. Make the most of the wonderful weather on your sprawling balcony! The extended space is perfect for entertaining or enjoying your morning coffee. Your new home is complete w 1 parking space, & 2 storage lockers. Building amenities include a party room, amenities room, well equipped gym, & a beautiful rooftop patio w lounges, chairs, dining table & community bbqs. (id:59646)
17 - 725 Eagletrace Drive
London, Ontario
Welcome to the ""SANCTUARY"" in Sunningdale West. An exclusive community of one floor homes steps away from Sunningdale Golf and Country Club. Open concept layout with high ceilings and rich hardwood floors. Gourmet kitchen with upgraded cabinetry, granite countertops and built-in appliances will satisfy the chef in the family. Living room with gas fireplace and walkout to an enormous deck, great for entertaining. Spacious primary bedroom with walk-in closet and luxury 5Pc ensuite. Convenient main floor laundry. Finished lower level with grand size family room, 2 more bedrooms and 4Pc bath adds to the living space. High end finishes throughout and endless list of upgrades. Very sought after location. (id:59646)
Lots 2,4,6,8,10,12,14 Sydenham Trail E
Clearview, Ontario
Prime Opportunity: 15 Spectacular 5-Acre Vacant Lots...Welcome to a remarkable opportunity for land enthusiasts, developers, and investors alike! We present to you a collection of 15 extraordinary 5-acre vacant lots, nestled in a serene and picturesque location. Offering endless potential for your dream project, these lots are a canvas waiting to be transformed into something truly remarkable. Whether you envision building your dream home, embarking on a sustainable farming venture, or developing an exclusive community, these vacant lots provide the perfect foundation for your ambitions. Embrace the serenity and privacy of the surrounding natural beauty, making these lots ideal for those seeking a peaceful lifestyle away from the hustle and bustle of the city. With increasing demand for land and development potential, investing in these vacant lots can yield substantial returns in the future. (id:59646)
149-A Northlake Drive Unit# Basement
Waterloo, Ontario
Great opportunity to lease in a great neighbourhood! This basement suite is newly completed and available in Waterloo from July onwards. - 2 bed 1 bath legal basement with separate entrance and 70/30 utilities (wifi, gas, electric, water). Max up-to 4 ppl occupancy. - 1 car parking included, shared laundry. - Semi furnished, brand new space - Excellent residential Lakeshore North neighborhood, with 2 schools, parks, trails... perfect for a small family - Close to Northfield Dr W and Weber St N intersection with Timmy's, Fit4Less, Sobeys, Shoppers within walking distance, close to Walmart, Conestoga Mall, freeway exit. - GRT Route 9 bus stop 1 min walk from home, connecting all college campuses, Northfield train station. (id:59646)
1228 Berlett's Road Unit# 23
St. Agatha, Ontario
EXQUISITE Custom-Built Residence on 3.5 Wooded Acres with 304 feet of Water Frontage on Exclusive Sunfish Lake! The epitome of sophistication on the inside with the most fabulous outdoor oasis including Lake Share Ownership. Immerse yourself in luxury with floor-to-ceiling windows providing stunning panoramic views of the lake and surrounding woods. The spacious, open-concept living area boasts 10’ ceilings and a magnificent stone fireplace, perfect for cozy gatherings. The large, eat-in kitchen features a central island, custom cabinetry, quartz countertops, and state-of-the-art appliances. The primary bedroom on the main level is a true retreat with a designer ensuite bath and a walk-in closet equipped with custom built-ins and a walk out to the green space. Attention to detail and high-end finishes are evident throughout the home. A hydronic radiant system heats the main floor including the insulated garage. The separate winterized 300+ Sqft Bunkhouse offers an additional finished living space, storage area and a built-in garage perfect for a vehicle or workshop. This executive home seamlessly blends with its natural surroundings. Sunfish Lake is a private sanctuary, with no public access. The Sunfish Lake Association maintains an additional 50-acre private conservation area with woodlands and wetlands, offering excellent hiking, cross-country skiing, and seasonal panoramic views. This IS your HOME and COTTAGE … all within minutes to shopping (Costco, Waterloo Boardwalk) and only an hour to Pearson Airport. Experience unparalleled privacy, luxury, and nature in one stunning package! (id:59646)
560 North Service Road Unit# 303
Grimsby, Ontario
Discover the luxury of lakeside living with this fantastic condo in Grimsby! Featuring 1 bedroom plus a spacious den and 1.5 baths, this home offers laminate flooring, 9-foot ceilings, granite countertops, stainless steel appliances, and ensuite laundry. The primary bedroom includes a walk-in closet and a 4-piece ensuite bath. The versatile den can serve as a home office, extra bedroom, or separate dining room. With 668 sq. ft. of living space plus a 49 sq. ft. balcony, you'll enjoy abundant natural light and fabulous views of the lake and Toronto skyline. The building boasts superb amenities, including a rooftop patio with cabanas, BBQ area, gardens, party room, exercise and yoga rooms, games room, and conference room. The condo also includes 1 underground parking space and 1 locker. Conveniently located with easy access to the QEW, it's a short distance to Fifty Point Marina and within walking distance to the Grimsby waterfront shops and restaurants. You'll love calling Grimsby home! (id:59646)
131 Millford Crescent
Elora, Ontario
Riverfront properties like this do not come along often in Elora. Nestled on a huge private estate lot in the Salem neighbourhood, this magazine ready bungalow offers 2900 square feet of finished living space including lower WALK OUT level. Configured with 3 bedrooms up and 1 bedroom down, with the option to turn one of the home offices into another bedroom if desired. This home has been meticulously maintained and has gone through many recent updates including brand new designer kitchen , laundry room and bathroom updates - plus much more ( not enough room to list here ) . Open concept main floor with 2 sided fireplace and huge windows which allow for an abundance of natural light and beautiful outside views. Skylights add to the brightness of this spectacular home. Both levels of the home are built for entertaining. A truly amazing layout. I'd be remiss not to mention the oversized garage is big enough for 3 cars. And as much as the home is incredible, we haven't even talked about the outside surrounds yet - which take this property to the absolute next level. Firstly - talking about entertaining - the huge deck off the main level is the perfect place for large gatherings. The gorgeously manicured lawns sweep down to your own magical forest at the rear - where of course the sublime riverfront setting awaits. Dip your toes in the water, or sit and relax and read a book while you listen to the soothing sound of the river flow by. This is arguably one of the nicest waterfront locations you will find in Centre Wellington. Walkable to Downtown Elora and close to Salem school. We will let the pictures do the rest of the talking here. Enjoy. (id:59646)
15 Lewis Road
Guelph, Ontario
Second-floor office space available, featuring four individual offices. Conveniently located near the Hanlon Highway and various amenities. Ample parking is available. The building hosts AAA tenants, including the WOMB, a successful health and wellness clinic. The zoning permits medical office use and other possibilities. (id:59646)
7 Spring Street
Brantford, Ontario
RARE LUXURY FREEHOLD TOWNHOME! No Condo Fees! Brantford’s First Modern Architectural Development built in 2019! Rare & Unique Build! Breathtaking 3 storey townhomes set on a backdrop of historic mansions. Featuring 2 beds, 2.5 bath, private balcony, and private rooftop terrace! State of the art design and the highest level of craftsmanship by BEVCO Homes, the attention to detail is unmistakable. Massive windows, open plan chef’s kitchens, and spa like master ensuites give these homes the feel of an executive New York loft right here in the heart of Brantford. Open concept, modern finishes throughout you will not be disappointed! The rooftop terrace is great for relaxing and entertaining your guests - it will feature all day sun and breathtaking sunsets all year round! Attached single car garage, and bonus nook that will be perfect for an office space. Situated in a desirable neighbourhood, steps to Grand River & walking trails, schools, shopping, HWY access, Downtown & more! Book your appointment today to see this gorgeous condo! You don't want to miss it! (id:59646)
2083 Wharncliffe Road S
London, Ontario
GREAT INVESTMENT. Building & land only for sale. This is a quality built 2009 and uniquely designed dental & wellness centre. Located on the edge of Lambeth in south west London with 142' of four lane arterial frontage. Easy access to Hwys 401 & 402 & only minutes to downtown London. 3200 sq ft on main floor plus 2200 sq ft on lower level contains employee washrooms + conference room with kitchenette - balance is unfinished storage/utility that could be developed into more office space if needed. The main floor is an open spacious design with 13' ceilings and large windows throughout offering an abundance of natural light, in-floor heated concrete floor has built-in electrical & plumbing for 8 operatories finished with ceramic flooring, low hypo allergenic design, 24 parking spaces, municipal water, on site self contained septic system. Current tenants on gross lease to July 2025 with renewal options. Zoned arterial commercial for clinic, medical, dental and wellness centre. Seller is willing to entertain a Vendor Take Back Mortgage. (id:59646)



