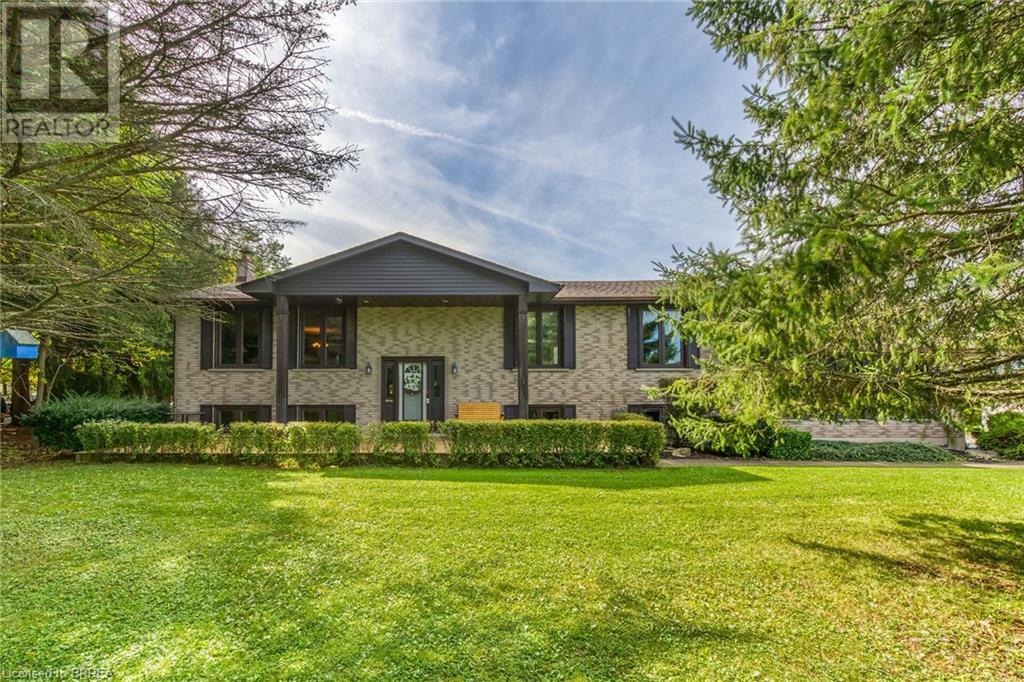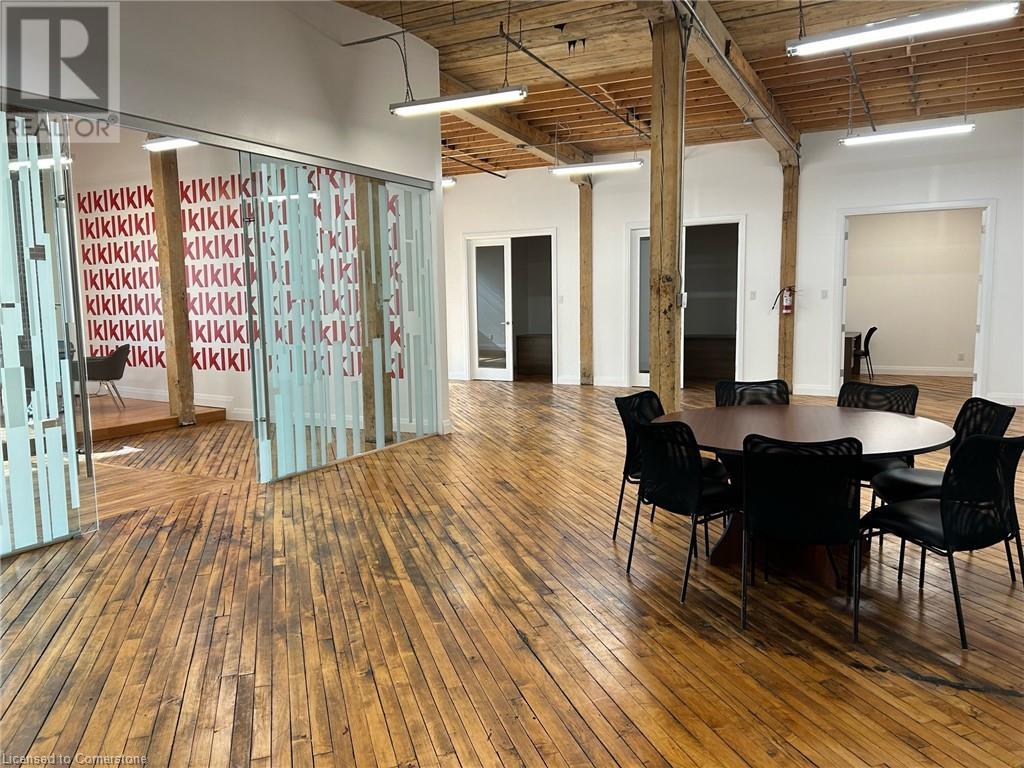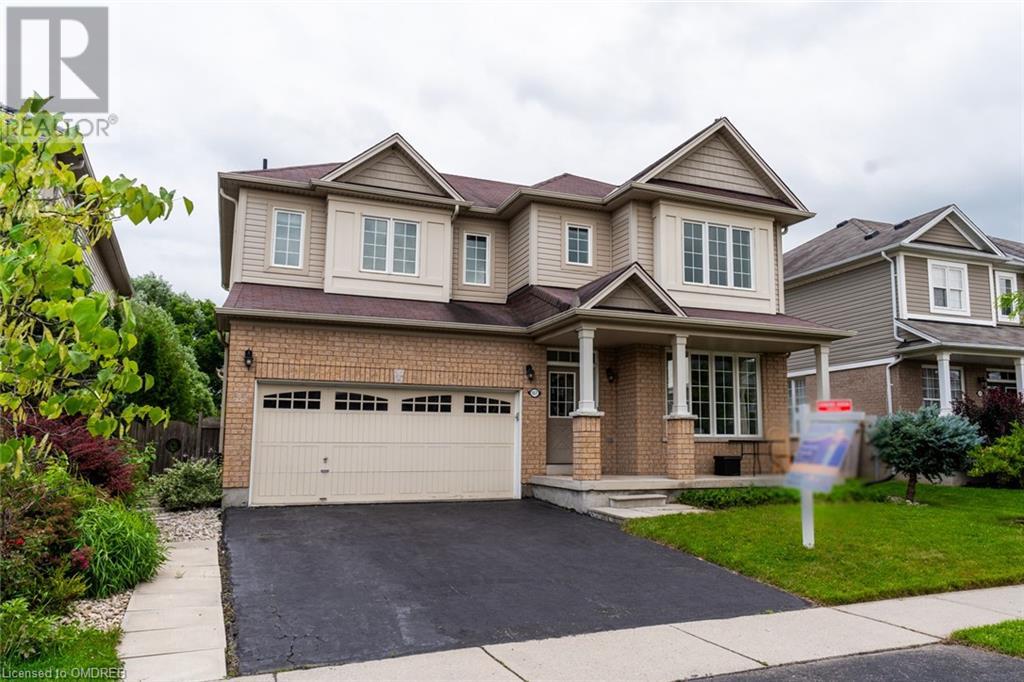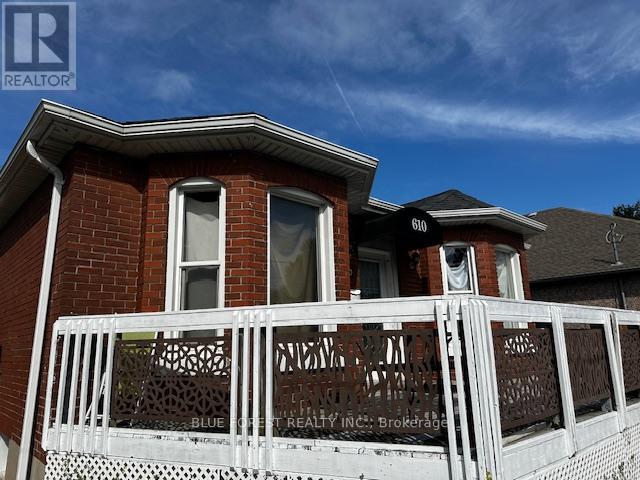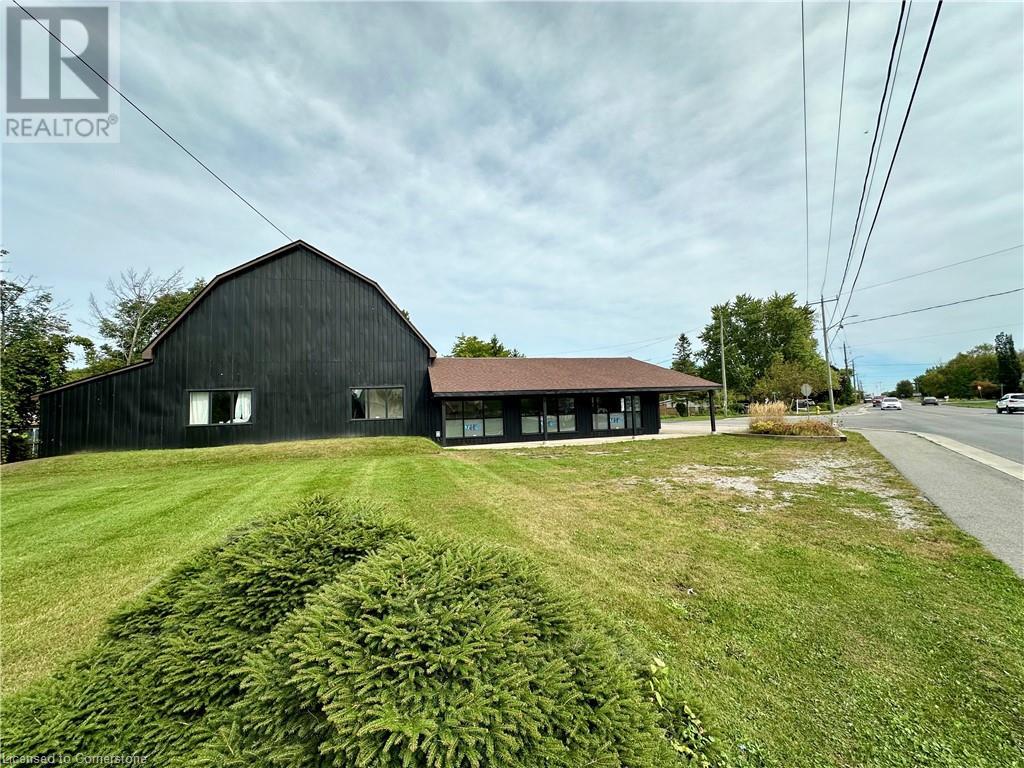1 Springhill Street
Hamilton, Ontario
Nestled where history gracefully intertwines with modern elegance, this exceptional estate invites you to experience unparalleled luxury. Set against ancient trees and expansive views at nearly 3,000 feet on the escarpment, this property transcends mere residence—it is a sanctuary. Crossing the enchanting brook transports you back in time. Spanning three separately deeded parcels, the estate features four exquisite detached residences, a state-of-the-art spa and pool house by Partisans, a historic barn, and a four-car coach house with a charming residence above. This compound of five dwellings offers incredible opportunities for a family retreat, rental investment, or filming income, as it is renowned in the film industry for its stunning backdrops. The main house, originally constructed between 1830 and 1850, boasts over 8,000 square feet of refined living space. A harmonious blend of history and contemporary design, it features a luxurious kitchen crafted by John Tong and a glass extension overlooking serene Zen gardens. Each grand principal room is bathed in natural light, offering breathtaking vistas. Ascend to the second floor, where five elegantly appointed bedrooms and three exquisite baths await, along with views from the iconic tower. The primary suite occupies its own wing, complete with a private sitting room, generous walk-in closet, and lavish five-piece ensuite, all separated by custom solid wood sliding doors for ultimate privacy. The tower’s third floor culminates in an unparalleled observation point with extraordinary views. Immerse yourself in the tranquility of the Japanese-inspired Zen garden, the restorative beauty of the escarpment, and the calming presence of the spa and pool house. This estate is not just a home; it is an invitation to disconnect, reflect, and rejuvenate in an exquisite setting where luxury and history converge. (id:59646)
33 Emeny Lane
Guelph, Ontario
Welcome to 33 Emeny Lane, a gorgeous 5-bedroom luxury bungaloft in prestigious White Cedar Estates in the South End of Guelph! The spacious and inviting foyer leads to a beautiful and bright open concept main floor featuring 9ft ceilings, engineered hardwood, upgraded lighting, motorized blinds, and a gas fireplace. In addition to a gas range, attractive backsplash, and a walk-in pantry, the kitchen boasts a huge island and is open to the dining room making the main floor perfect for entertaining. Walk out from the dining room to a brand new deck. One of the best feature of this home is the large main floor primary suite featuring a walk-in closet and 5-piece ensuite with soaker tub and walk-in shower with rain showerhead. Rounding out the main floor is another bedroom (or office), 4-piece bathroom, and laundry room. The upper level was customized through the builder with 3 additional bedrooms, a 5-piece bathroom, and two large hallway closets for extra storage. From the 2-car garage, walk in to a finished mudroom. The lower level is unfinished lower level features large windows, a bathroom rough-in, and provides the perfect opportunity to finish it to your tastes and needs. The monthly fee is very low, and there is a PREPAID balance of $6,625.29 (as of August 31, 2024) for the condo fees, which will be transferred to the new owner. With a fantastic South End location, this beautiful family home is close to schools, parks, trails, shopping, library, transit, and much more. It also offers easy access to the Hanlon Parkway and the 401! (id:59646)
595 Strasburg Road Unit# 209
Kitchener, Ontario
BIG BONUS **** FREE PARKING for the 1st year and your 13th month is free when lease is continued! This is your opportunity to live in a BRAND NEW building with the ability to make it feel like your own from day one! Convenience of having in-suite laundry, a balcony, in a spacious unit! Equipped with brand new appliances, located near grocery stores, public transit, and schools. This building is a must-see! Just move in and be at home! (id:59646)
78 Gibbons Drive
Fergus, Ontario
Welcome to this beautiful bungalow with walkout basement in picturesque Fergus! This home features a 1bedroom apartment in the basement, single-car garage and a spacious driveway for up to four vehicles, offering convenience and ample parking space. Nestled against serene greenspace, residents enjoy privacy and tranquility. The upper floor unit is a haven of comfort and style, with two generously sized bedrooms and two full bathrooms, including an ensuite. The open-concept layout enhances space and flow, perfect for entertaining or day-to-day living. Step onto the brand-new deck, completed in April 2024, and soak up the natural beauty. The massive basement unit offers a spacious living area with an open-concept design, one large bedroom, and a full bathroom. Cozy up by the gas fireplace on chilly evenings or step outside to the backyard oasis and enjoy the lush greenspace. Recent upgrades, such as a new furnace (2023), AC unit(2022), and roof (2019), ensure comfort and peace of mind. Whether you're looking to offset your mortgage with rental income or expand your investment portfolio, this property offers a compelling opportunity. Don't miss the chance to make this versatile and well-appointed home yours! Enjoy the best of Fergus living with this beautiful, charming, and well-maintained home! (id:59646)
480 10th Concession Road
Langton, Ontario
Located on a paved country road, surrounded by trees, and backing onto crop fields, you'll find your dream country property. Sitting on over an acre of land, your next address awaits. Welcome to 480 10th Concession Rd in Langton. Step inside this beautiful country bungalow to find a light-filled seamless layout. In the living room, you'll find an abundance of space, featuring a wood-burning fireplace and beautiful front yard views. Step into the eat-in kitchen to find the perfect country kitchen and large dining room, perfect for the whole family. Continuing on the main floor, you'll find two spacious bedrooms, main floor laundry and a family bathroom. Outside, the ultimate backyard awaits you! A large shop and storage shed offer plenty of space to park your truck and store your toys. The above-ground pool and wood deck offer the perfect summer oasis. Surrounded by mature trees, and offering plenty of privacy, this is truly the property of your dreams. Don't let this country property pass you by, book a showing today! (id:59646)
465 Old Onondaga Road E
Brantford, Ontario
Welcome to your dream sanctuary—a stunning raised bungalow nestled on 1.5 acres of tranquil country paradise, just minutes from city conveniences and highway access. This exquisite property offers the perfect blend of privacy and accessibility, making it an ideal escape from the hustle and bustle. Step into your own personal oasis, where a large fenced yard surrounded by mature trees ensures peace and privacy. The property backs onto the serene Fairchild Creek, offering picturesque views and a calming atmosphere. Enjoy the ultimate in outdoor luxury with a sparkling in-ground kidney-shaped pool (new liner 2023), complete with custom concrete work and a spacious patio area perfect for sun-soaked afternoons. Designed for entertaining and relaxation, the expansive deck features both open and covered areas, making it the perfect venue for gatherings, rain or shine. Unwind in the soothing hot tub, surrounded by nature’s beauty. The property boasts a double car garage and ample parking, catering to all your needs. Inside, the home features four spacious bedrooms and two modern bathrooms, providing comfort and convenience for the entire family. A separate entrance from the garage to the lower level offers the potential for an in-law suite, adding versatility to this already impressive home. Although well maintained, a touch of modernization can elevate this space into a stylish and contemporary retreat tailored to your preferences. Don't miss the opportunity to own this exceptional country retreat, where every day feels like a vacation. Your perfect lifestyle awaits! (id:59646)
104 Pinnacle Crescent
Guelph, Ontario
Welcome to 104 Pinnacle! Discover the perfect blend of comfort and style in this stunning single-family residence, ideally situated in a Guelphs West end. This charming home offers an expansive layout with an open and airy main floor. Upstairs features 3 spacious bedrooms including 4-piece primary ensuite. The fully finished basement has its own separate walkout to the backyard. Expansive driveway offers ample parking. All major updates have been completed. Nothing to do but move in and enjoy! Contact today for more info! (id:59646)
11 Mcwatters Street
Binbrook, Ontario
Welcome to beautiful Binbrook, the highly sought after town with the perfect blend of family friendly neighbourhoods, location, and natural beauty. This beautiful house is a rear gem with its upscale finishes, unique layout, executive exterior finishes and fantastic in-law suite! Surrounded by parks, new schools, nearby farms, shops, and just mins away from Hamilton, this master community is designed with families in mind. 11 McWatters stands out on the street with its upgraded brick exterior elevation by the builder, double-wide driveway with expose aggregate surrounding the house. When you enter the home, you have an open concept that has a nice flow throughout. The dining room is elegant and has a stunning accent wall, hardwood flooring, hardwood stairs giving this house a great first impression for your guests. Enjoy a welcoming living room with a gas fireplace, a large luxurious kitchen with an island, high-end appliances, separate breakfast table which then takes you to the patio doors to the outside. The backyard is great if you like to host, it has a great concrete patio area with a elegant fireplace and a fun and spa-like hot tub to enjoy with a spouse or friends. Upstairs you get to enjoy a massive master bedroom with a luxurious en-suite and large walk-in closet, three more decent sized bedrooms, another full bathroom and a great laundry room all on the same floor! The basement is finished with an impressive in-law suite with its own separate entrance, it has a large living room, sleek bathroom, gorgeous kitchen and large bedroom. The in-law suite is great for multi-generational families, guest area, or other great uses, its for you to decide! So book a showing today and see what 11 McWatters Street is the perfect home for your family! (id:59646)
25 Milling Road Unit# 306
Cambridge, Ontario
Amazing Brick and Beam space available for rent in Hespeler Village, ideal for professional offices, studio, co-working space or more. Bright open plan layouts, traditional loft design elements all fully equipped with high efficency central HVAC, in suite washrooms and employee kitchenettes. In addition these suites feature amazing views of the speed river and are within a 3 minute walk from Hespeler Village shops, cafes and restaurants! Ample parking. Please contact us for a viewing of this amazing office space today. 2,700 sf. An Additional 2700 sf on the second floor is available for expansion for a total of 5400sf. Gross rent includes TMI. (68135033) (id:59646)
157 Hunter Way
Brantford, Ontario
Welcome to 157 Hunter Way! This charming and spacious 4-bedroom home featuring a breathtaking private backyard oasis, perfect for relaxation and entertainment. Enjoy an abundance of natural sunlight throughout the house, creating a warm and inviting atmosphere. Conveniently located near top-rated schools and beautiful parks, this home offers both comfort and convenience for families. Don't miss the opportunity to make this your dream home! (id:59646)
Front - 610 Commissioners Road E
London, Ontario
Looking for a great location and a home with character, look no further! This 2 bedroom, 1 bathroom unit is located on the main floor of a well maintained brick bungalow. Beautiful Bay Windows in the Living Room and the Front Bedroom. Oversized Gourmet Kitchen comes with granite countertops and stainless steel appliances - fridge, stove, dishwasher and a microwave. The 3pc. bathroom conveniently comes with laundry facilities which will be installed by October 15th. Outdoor space includes a huge front porch and a private side porch. Walking distance to many amenities and to Victoria Hospital. The monthly rent of $2,500 includes electricity & gas heating bill. Tenant pays their own internet. **** EXTRAS **** Please submit OREA rental application w/credit report, references & employment information. First and last months' required. Minimum 1year lease. (id:59646)
52 Hamilton Plank Road
Port Dover, Ontario
Prime Multi-Use Commercial Opportunity in Port Dover Seize this rare opportunity to own a versatile commercial property in the town of Port Dover. This multi-use building features 3 commercial units on the ground floor, plus a beautifully maintained 3-bedroom residential unit on the second level, currently operating successfully as an Airbnb. With a high-visibility location on one of Port Dover’s busiest streets, this property offers a business owner fantastic exposure and a flexible setup for many different business models. Zoned for Service Commercial, the possibilities here are endless! Whether you’re looking to establish retail, office space, or professional services, this property’s central location ensures steady foot traffic and easy access for both locals and visitors alike. Port Dover is experiencing rapid growth, making this an ideal time to invest. The town’s popularity as a tourist destination, coupled with its close-knit community feel, attracts both vacationers and long-term residents, ensuring consistent demand for local businesses. The Airbnb already generates income as well as one of the commercial units is leased. Don't miss your chance to secure a valuable piece of real estate in this fast-growing community. (id:59646)






