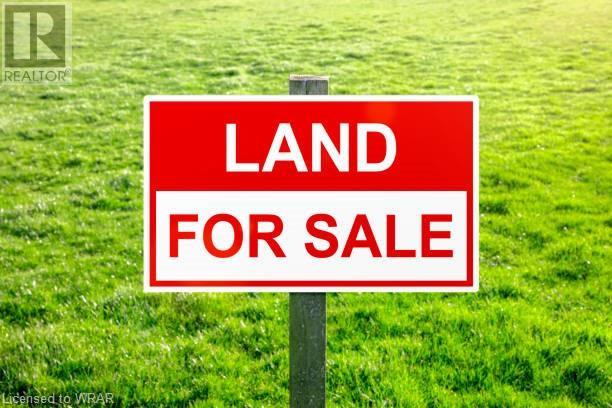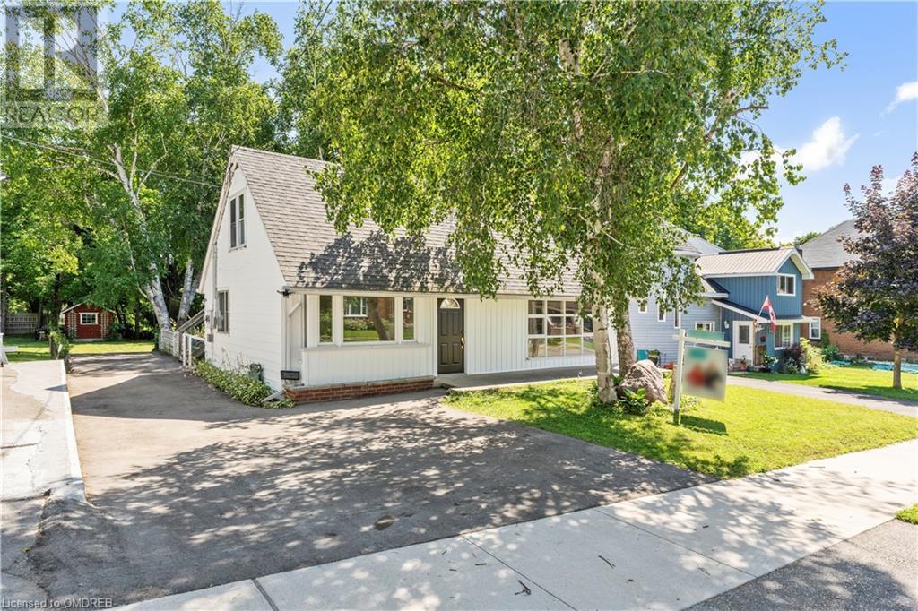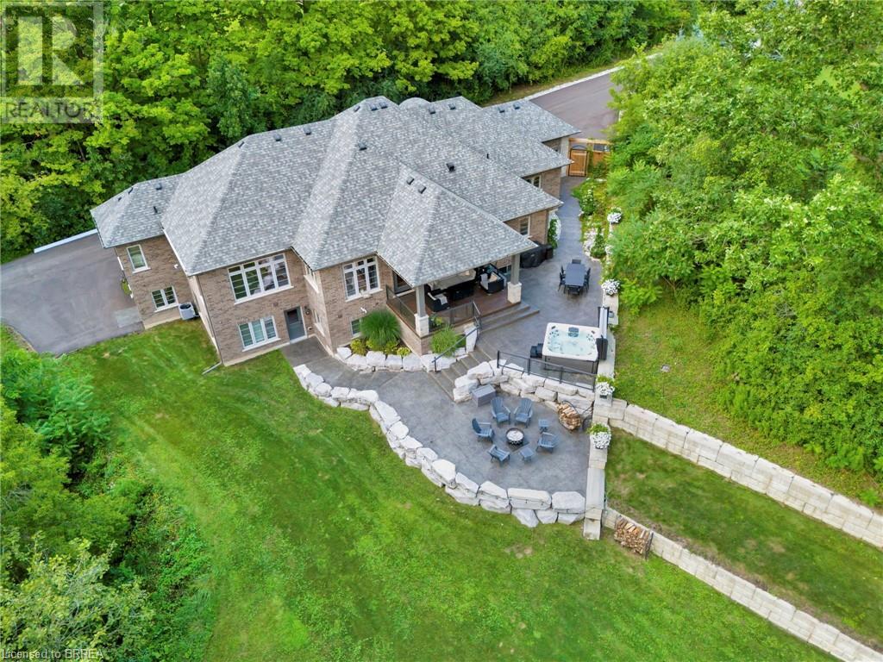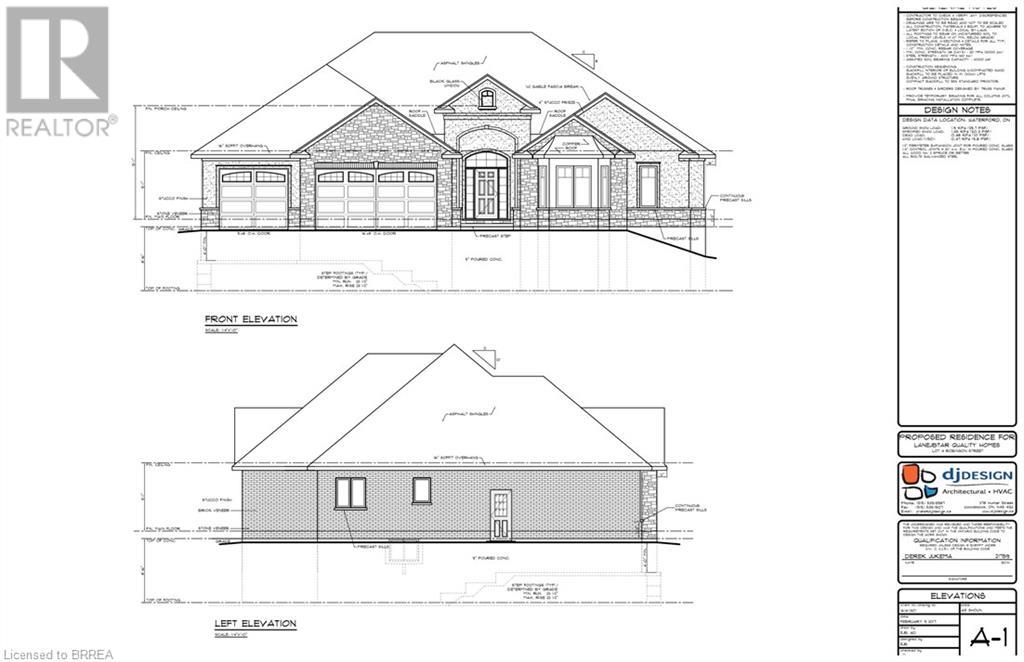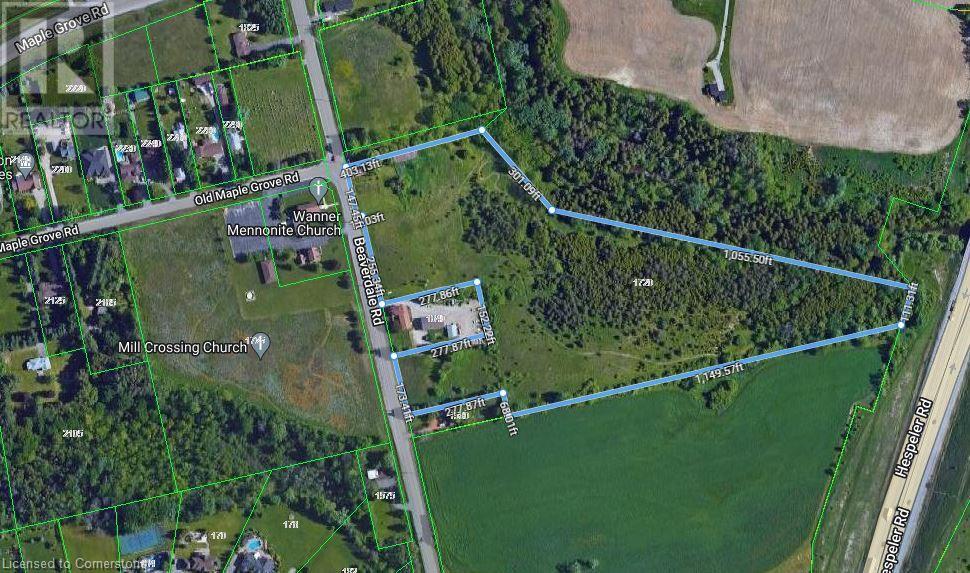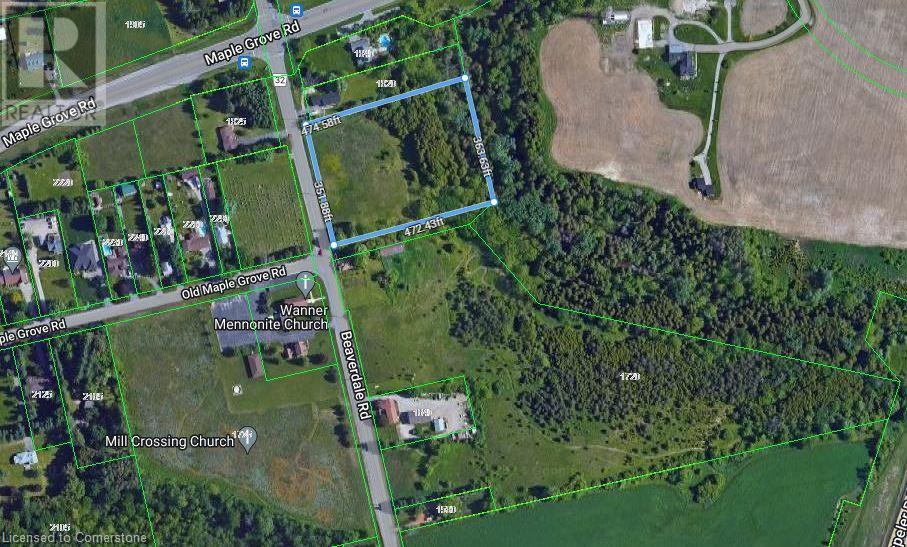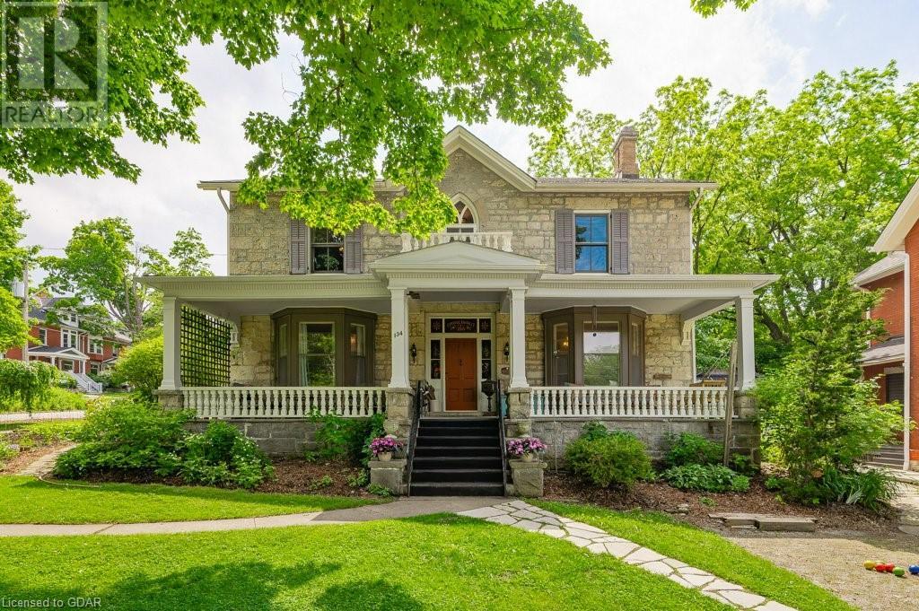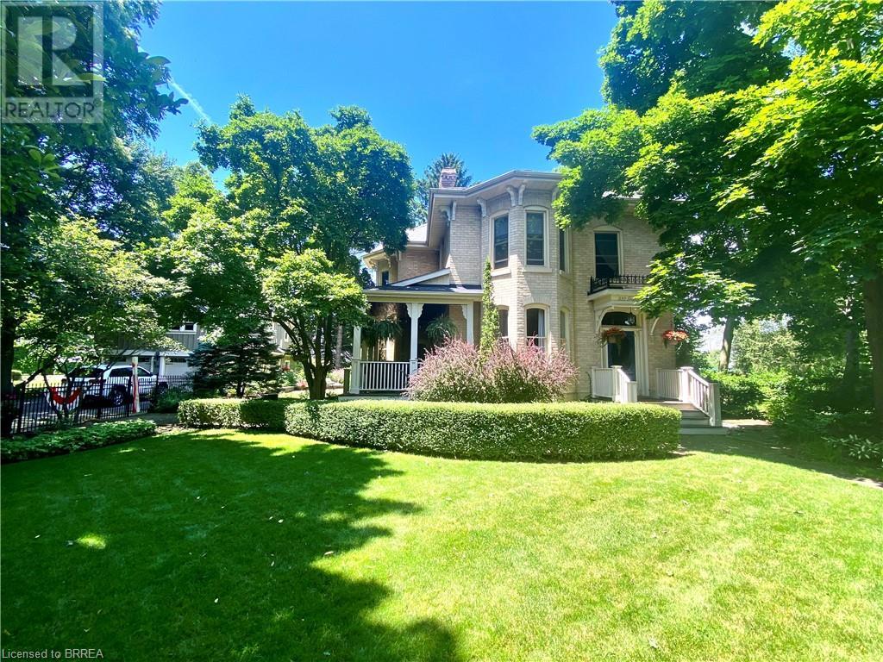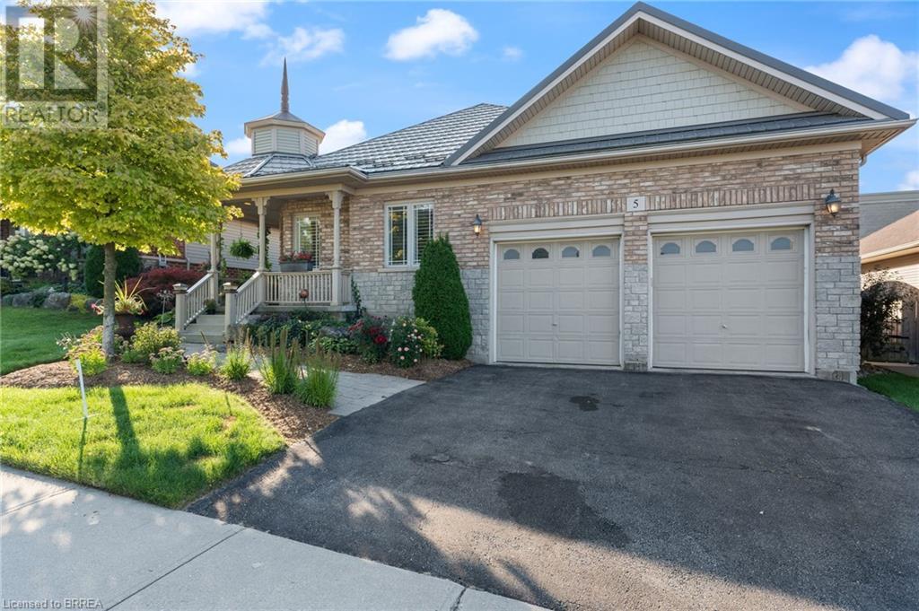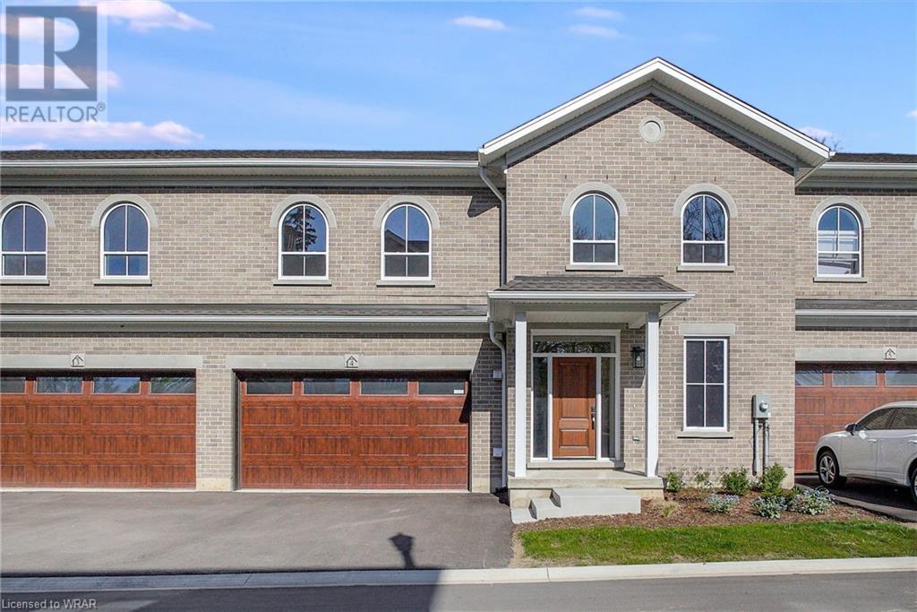430 Murray Road
Penetanguishene, Ontario
Welcome to your dream home, where elegance meets functionality in a stunning display of craftsmanship. This property offers a spacious sanctuary with five beautifully appointed bedrooms and three well-designed bathrooms, promising comfort and privacy for all residents. The interior of this open-concept home boasts high-quality construction with attention to detail, providing a space that is both beautiful and durable. Whether hosting lavish parties or enjoying quiet evenings, the expansive living areas adapt to every occasion. Many renovations were recently done; freshly painted, new bedroom on second floor, new flooring in basement and second floor. The exterior property of this home is truly a statement, imagine summer days spent in the lavishness of your own landscaped yard, featuring a sparkling inground pool, an inground hot tub, and a massive outdoor fire pit. You are moments away from the serene Charles Scott Memorial Park, presenting the perfect backdrop for morning jogs or family picnics. For families, the proximity to many schools is a significant perk, simplifying morning drop-offs and ensuring educational opportunities are just around the corner. This property doesn’t just offer a house, but a lifestyle upgrade nestled in a vibrant community. It truly has it all! Don't miss out on this opportunity. Book your showing today! (id:59646)
442-448 River Road
Cambridge, Ontario
Rare Find! Attention All Builders, Developers, And Smart Investors This 17 lot infill site is ready to go With lots from 13 meter These Lots Will Be On A Vacant Land Condo Road Coming Of Olivewood Way. Proximity To Town Line Road d 401 Access Along With Hespeler Village And All The Shops And Restaurants, Library, Forbes ark And River Are Sure To Make This A Highly Desirable Development. Call Listing Agent For More Details Possible VTB to qualified Buyer (id:59646)
2055 Appleby Line Unit# 401
Burlington, Ontario
Beautiful Corner Condo apartment with Vaulted Ceilings in living / dining room and gas fireplace! This stunning 2 Bedroom, 2 Bath suite with high ceilings, balcony overlooking trees and green space, feels more like a home than a condo. Located in the highly sought after Orchard Neighbourhood with great schools and with shopping and restaurants across the street. Lovely open concept living and dining room with a gas fireplace and overlooking the kitchen. The kitchen has newer stainless steel appliances (not shown in photos) and great cupboard space. The large primary bedroom has a big closet and 4 piece ensuite. The 2nd bedroom is also a great size with 3 piece bath along side. The suite comes with 1 underground parking spot, locker and there is a recreation centre with exercise room, party room and sauna in the complex. Looking for a AAA Tenant, No Pets and Non-Smoker. Tenant Pays Cable/Internet, Heat (Gas), Hydro (Electricity), Hot Water Tank Rental ($38.11 per month) and Tenant's Insurance. Don't miss the opportunity to make this beautiful home yours. EQUIFAX credit report required (id:59646)
66 Charles Currie Crescent
Erin, Ontario
A RARE FIND! A new 4 bedroom bungalow on a walk-out basement lot on a 1/2 acre and only 10 minutes to the GO Train! This is the perfect home in a community of executive homes known as Ospringe Highlands. This spacious bungalow features a centre hall plan plus 2 walkouts from the basement, as well as access to the basement from the 3 car garage. Four bedrooms, one Jack and Jill bathroom between two of the bedrooms, a separate primary bedroom with ensuite & walk-in closets, plus the primary bedroom featuring a coffered ceiling, 2 large walk-in closets plus a 6 piece ensuite. The main floor laundry features Maytag appliances, a sink & shelving above. The kitchen is large & open with a dinette area & features solid wood framed cabinetry with quartz countertops, ceramic backsplash, Whirlpool dishwasher, built-in microwave & oven, both in the wall with a stovetop, a Whirlpool fridge/freezer with icemaker, a large island & a separate coffee/wine bar with beverage fridge. There is a walkout from the dinette to an impressive covered patio. Between the dining room & kitchen is a survery with quartz countertop and a separate pantry. The gas fireplace in the living room is visible from the front door. This house is over 3200 square feet on the main floor. The basement area is unfinished, however has 2 separate walk-outs to the backyard, plus a walk-up to the 3 car garage. If you are looking for future accommodation for a family member, this would be ideal! Triple car garage, triple paved driveway & 10 minutes to the Acton Go Train! Don't let this one pass you by! (id:59646)
39 Waterford Drive
Erin, Ontario
Executive Home for Lease, just a short drive from Brampton / Milton / Mississauga, in the town of Erin. Leave the city stresses behind and enjoy this executive 3200 Sq Ft, 4 bedroom 4 bathroom home on almost a half acre backing onto greenspace. Work from home? An office on the main floor provides the private space needed to get your day's work done. Two staircases to the second floor make easy access to various locations in the home. Upstairs the huge primary retreat with sitting area, gas fireplace, large walk-in closet and spacious ensuite while across the catwalk, two generous bedrooms share a Jack and Jill bathroom and a 4th has it's own ensuite. Great for guests! Across the back of the home hosts the open 2 storey family room with gas fireplace, large kitchen and eating area. The separate dining and living rooms provide for more private get togethers. The back deck which spans almost the width of the house gives a stunning view of the greenspace behind the property. Don't miss this rare opportunity to lease this stunning home! (id:59646)
50 Pearl Street
Brantford, Ontario
AN ABUNDANCE OF POSSIBILITIES - A THOUGHTFULLY DESIGNED LEGAL DUPLEX WITH MODERN FINISHES AND A STELLAR LOCATION This meticulously crafted legal duplex showcases modern elegance and functional design. The upper unit impresses with 3 spacious bedrooms and 2 full baths, featuring contemporary fixtures and high-end finishes. The lower unit offers 2 generous bedrooms and a sleek full bathroom, perfect for comfortable living. Both units are equipped with state-of-the-art amenities, including separate laundry facilities, private entrances, and stylish kitchens complete with stainless steel appliances. Every detail has been carefully chosen to enhance the overall living experience, from the open-concept layout, large windows, and pot lights to luxury vinyl flooring and sophisticated lighting fixtures. New sump pump (2024). Step outside and enjoy the professionally landscaped, fully fenced 122-foot deep lot, featuring a new concrete patio, lush, freshly laid sod & new roof (2024). Whether you're searching for a family home, a mortgage helper, or a smart investment opportunity, this property has it all. Brantford is a vibrant and welcoming city, known for its rich history, friendly community, and excellent quality of life. 50 Pearl Street is perfectly situated within walking distance of top educational institutions, including Wilfrid Laurier University & Conestoga College, and close to Brantford General Hospital. Enjoy the convenience of nearby parks, trails, and the scenic Grand River. The Brantford Bus Terminal is just steps away, ensuring easy access to public transportation. Residents can also take advantage of the proximity to various shopping centres, restaurants, and entertainment options, including Earl Haig Family Fun Park. With its blend of urban amenities and small-town charm, Brantford is a wonderful place to call home. Book your showing today! (id:59646)
50 Pearl Street
Brantford, Ontario
AN ABUNDANCE OF POSSIBILITIES - A THOUGHTFULLY DESIGNED LEGAL DUPLEX WITH MODERN FINISHES AND A STELLAR LOCATION This meticulously crafted legal duplex showcases modern elegance and functional design. The upper unit impresses with 3 spacious bedrooms and 2 full baths, featuring contemporary fixtures and high-end finishes. The lower unit offers 2 generous bedrooms and a sleek full bathroom, perfect for comfortable living. Both units are equipped with state-of-the-art amenities, including separate laundry facilities, private entrances, and stylish kitchens complete with stainless steel appliances. Every detail has been carefully chosen to enhance the overall living experience, from the open-concept layout, large windows, and pot lights to luxury vinyl flooring and sophisticated lighting fixtures. New sump pump (2024). Step outside and enjoy the professionally landscaped, fully fenced 122-foot deep lot, featuring a new concrete patio, lush, freshly laid sod & new roof (2024). Whether you're searching for a family home, a mortgage helper, or a smart investment opportunity, this property has it all. Brantford is a vibrant and welcoming city, known for its rich history, friendly community, and excellent quality of life. 50 Pearl Street is perfectly situated within walking distance of top educational institutions, including Wilfrid Laurier University & Conestoga College, and close to Brantford General Hospital. Enjoy the convenience of nearby parks, trails, and the scenic Grand River. The Brantford Bus Terminal is just steps away, ensuring easy access to public transportation. Residents can also take advantage of the proximity to various shopping centres, restaurants, and entertainment options, including Earl Haig Family Fun Park. With its blend of urban amenities and small-town charm, Brantford is a wonderful place to call home. Book your showing today! (id:59646)
46 Sydenham Wells Wells
Barrie, Ontario
OPPORTUNITY! This 3 bedroom, 2 bathroom home has the possibility of getting pre-approved plans to convert to a triplex! Welcome to 46 Sydenham Wells! Nestled in a vibrant neighbourhood of Barrie, this charming house is a perfectly packaged opportunity for anyone looking to plant roots in a friendly community. With three cozy bedrooms and two well-appointed bathrooms, this residence offers comfort and functionality seamlessly blended into one delightful living space. This location is a winner! Take a brief stroll and you’ll find the Eastview Secondary School, ensuring your morning school runs are a breeze. Public transport is no puzzle either, with the Steel Street bus station just a heartbeat away from your new doorstep This home isn’t just a space to reside—it’s a place to thrive. Embrace the blend of accessibility and tranquility in this wonderful sanctuary. Start your new chapter today! (id:59646)
200 King Street Unit# 2
St. Catharines, Ontario
Experience urban living at its most exceptional in this newly renovated 1-bedroom sanctuary nestled in the vibrant heart of downtown St. Catharines! This sophisticated gem boasts a sleek, contemporary white kitchen adorned with gleaming stainless steel appliances, seamlessly blending form and function. Revel in the abundance of natural light that floods the spacious interiors, accentuating the modern elegance of every room. The chic 3-piece bathroom offers a refreshing retreat with its stylish design and premium finishes. Perfectly situated for those who crave both style and convenience, this residence places you at the epicenter of city life. Enjoy the added benefit of on-site laundry facilities, ensuring ease and comfort. Please note, tenants are responsible for Hydro. Discover your ideal urban oasis today! (id:59646)
5 Admiral Road Road
Welland, Ontario
Stunning top of the line end unit townhome positioned on corner lot with plenty of natural light and views of the Welland Canal accessible right across the street. Approx $65,000 in upgrades have made this Ballantry Homes townhouse an elegant property with noteworthy features such as a spanning island with beautiful pendant lights in a timeless kitchen ready for the home chef. Brand new appliances, extra cabinetry, pantry, beautiful arabesque style backsplash, and warm toned flooring throughout. 9 foot ceilings on main level and large windows bring in the natural light. The gorgeous staircase leads to the upper level where the primary bedroom offers double doors leading into a spacious retreat with loads of natural light, large walk in closet, 9 ft. tray ceiling and spacious ensuite with double sink, luxurious walk in shower and stone countertops. Smooth flat ceilings throughout, vinyl flooring throughout, convenient main floor 2 piece bath, upper level laundry and inside entry to double car garage with electric garage door opener and keypad entry. Sliding doors from kitchen offer access to possible gas line for BBQ. A large unfinished basement is ready for your personal touch or offers plenty of extra storage space,laundry sink and rough in for bath. This coveted neighbourhood offers a quiet lifestyle near shopping, restaurants, wine country, orchards, markets, golf courses, biking/walking trails, the Falls and stunning Niagara on the Lake. Easy access to the 406. Quick closing available. Taxes to be assessed. Don't miss out on this rare opportunity to get one of the most beautiful townhomes on a prime lot. Priced to sell! (id:59646)
20 Tasker Street
St. Catharines, Ontario
This stunning, brand new, custom-built 4+2 bedroom,6 bathroom residence located on a one-of-a-kind, private 55 x 198 ft. Lot. Over 4800 Sf. Ft of Living space. Boasts a variety of luxurious features and modern amenities. Open concept main floor with cathedral ceilings and heated floors in all bathrooms and basement ceramics. Natural wood baseboards, moulding and doors, plus 3/4 engineered floors on main and upper levels. Kitchen includes solid wood cabinetry and natural stone countertops with breakfast bar. Jack and Jill bathroom on main floor, plus glass railings. Large 520 sq. ft. garage and huge 540 sq. ft. rear deck. Entrance from garage into home, Hi-Quality Appliances! Perfect for extended families! An absolute 10+ on all accounts that must be seen to be fully appreciated. (id:59646)
309 Manly Street
Midland, Ontario
OPPORTUNITY! OPPORTUNITY! OPPORTUNITY! Welcome to your dream investment opportunity at 309 Manly St in Midland, ON! This thoughtfully renovated legal duplex offers both style and function, making it an ideal choice for discerning buyers seeking both rental income and modern living. This duplex features two units, each with separate entrances ensuring privacy and convenience for occupants. This property is set on a generously sized lot, providing outdoor space that can be tailored to meet your landscaping or gardening desires. Located in a friendly community, the duplex is just a couple of minutes away from essential amenities. Valu-mart is a mere 400 meters away, making grocery trips quick and easy. Additionally, the nearby Children’s Park, located about 520 meters away, offers a great recreational area for families to enjoy. This property is not just a home, but a smart investment in a growing area that promises potential for appreciation. Whether you're looking to fully rent both units or occupy one while renting. Don't miss this opportunity, book your showing today! (id:59646)
26 Grand River Avenue
Brantford, Ontario
Located in the charming Holmedale neighborhood, 26 Grand River Avenue offers a blend of comfort and convenience. This inviting single-family home backs onto the Grand River and the SC Johnson Trail, providing beautiful views and easy access to outdoor activities. Upon entry, you’re welcomed by a spacious foyer that opens up to the family room, featuring hardwood flooring and a neutral color palette. The family room provides side access to a raised deck, offering privacy and a perfect space for relaxation. The main level also includes a separate dining area, a kitchen with a breakfast bar, a convenient 2-piece bathroom, and access to the garage. Upstairs, you’ll find three large bedrooms. The primary bedroom boasts a walk-in closet and a 4pc cheater ensuite. The finished basement adds even more living space with two additional bedrooms, a recreation room, a 3-piece bathroom with a shower, and a laundry area. One of the home's standout features is its location. Backing onto the SC Johnson Trail and the Grand River, you’ll enjoy beautiful views and easy access to outdoor activities. Plus, being in the highly sought-after Holmedale neighborhood means you're close to shopping, parks, and schools, making daily life a breeze. Don’t miss the opportunity to make this incredible property your new home. Discover all that it has to offer! (id:59646)
595487 N Highway 59 Highway Unit# 8
East Zorra Tavistock, Ontario
HIGHLY DESIRED WILLOW LAKE!! Award-winning campground has lots to offer. Pride of ownership is evident throughout the park. YEAR ROUND, fees and utilities are inexpensive, cost effective living at its best. This unit is a 2012 Northlander Escape which has two bedrooms and a four-piece bathroom. Eat-in kitchen is open concept to living room which has fireplace and patio door leading you to expansive deck. Great place to enjoy your morning coffee, in the quiet, peaceful setting overlooking the park. This unit is a breath of fresh air, with ceiling fan and an air exchanger... appliances and window coverings are included, and unit can come furnished with contents as seen in viewing (pull out sofa bed, bunk bed, queen bed, end tables etc.). Central air and gas furnace gives you comfort throughout all seasons. Plenty of parking, room for three vehicles (plus visitor parking). Low maintenance gardens with perennials. 8x10 storage shed is also included. (id:59646)
12 James Street N Unit# 201g
Hamilton, Ontario
Economical 230 square foot office available at the prestigious King-James building! As part of the Core Works Office Suites, the second floor and common area include kitchen, washrooms, boardroom, lounge, and access to the fifth floor common area terrace! The building itself has been completely redeveloped by Core Urban; known for their brilliant combination of preserved heritage features and character with modern features and building systems. Located in the heart of downtown Hamilton, this suite is literal steps away from the major banks, City Hall, the court houses, McMaster University's downtown campus, the James North Arts district, Jackson Square, and the King William restaurant district! (id:59646)
404 King Street W Unit# 417
Kitchener, Ontario
Enjoy a piece of prime real estate in Downtown Kitchener with this 650-square-foot 1-bedroom-plus-den loft! The most easily identified building in the heart of downtown, with its charming red brick and expansive street-side demeanour stretching the entire block, this historied loft building offers soaring ceilings, polished concrete floors, spacious layouts, and loft-style windows. Call this loft yours, and experience a living space unlike any other in the city. With a southern-view overlooking downtown, you'll notice the LRT quietly rushing by your window. Catch the train to access the rest of the city, but know that you still have a dedicated parking space if you need it. Inside the loft, enjoy quality finishes and features such as granite island counters, stainless-steel kitchen appliances, built-in shelving for storage and decor, upgraded ceiling fan, and in-suite washer and dryer. A location just blocks from Victoria Park, and sitting near major publicly-traded and venture-funded tech like Google, D2L, Faire, and ApplyBoard make it one of the most desirable in the region! Experience a heightened downtown experience with cafes and eateries, fine dining, spin and yoga studios, multicultural festivals, and live performances at the Centre in the Square, all nearby. Prioritize balancing exciting work and recreation opportunities nearby, with parking and storage included. See it today! (id:59646)
343 Blue Lake Road
South Dumfries, Ontario
Spectacular 140ac farm nestled up against the urban boundary of St. George near the intersections of Hwy 24 and Blue Lake Rd. (Hwy 5). 100ac of flat, workable land stretching a full concession with large frontage on Blue Lake Rd. and Scenic Dr. Property includes turn of the century stone cottage on separate 1ac pin. Very rare opportunity to strategically landbank in this soon to expand, upscale community between Cambridge, Brantford, Ancaster and Paris. Several high profile builders and developers own large tracts of land within a stone's throw. Bordered by multi-million dollar estates to the north and directly across from the only commercially designated lands within the current County of Brant Official Plan to the south. This is an outstanding investment opportunity with immeasurable upside potential. (id:59646)
61 East Harris Road
Brantford, Ontario
If you are looking for a place to get away from it all, then this is the spot! This beautiful bungaloft with over 3700 sq feet of finished space, is the last home on a dead end, in fact the road turns into the driveway so you will never have anyone driving past your home. It is situated on approximately 25 acres that has frontage on 2 roads (McBay, and East Harris) Fairchild's creek borders the entire property, which also offers walking trails throughout the wooded area. The home is custom built and features 4 bedrooms and 5 bathrooms, all tastefully decorated in neutral tones to accommodate anyone's style. The garage has 3.5 bays which allows lots of room for parking your vehicles out of the elements along with room for toys! The walkout basement is fully finished AND offers a separate walk out granny suite that has parking available right outside the entrance. Extra Features, are a beautiful limestone fireplace, 3 levels of concrete deck space, hot tub, freshly paved driveway, and lots more! Come and See for yourself!! (id:59646)
587 Mount Pleasant Road
Brantford, Ontario
Welcome home to 587 Mount Pleasant Rd., Brantford. Nestled back from the road on the edge of town in the quiet hamlet of Mount Pleasant find an absolutely majestic and tree lined 8.11 acres backing to the LE & N Rail Trail. Enjoy the most beautiful sunsets, ride your toys, gather with friends and family in your very own nature's oasis. The detached approx 40x35ft shop has functional bathroom with separate septic and gas forced air furnace. The 3 bed 1 bath brick bungalow has seen renovations in recent years namely back half of windows new (2020), with the front corner window being replaced by closing, main level flooring (2021), furnace and AC (2021), mud room (2022), exposed aggregate concrete and deck (2022), bathroom (2022), roof (2021), invisible dog fence for 3 dogs (can be removed) (2024), and shop has all new windows to be installed by closing. Water source is county water but there are 2 drilled wells on property used currently for gardening purposes. There is so much to see, don't delay! (id:59646)
Lot 8 Bowen Place
Oakland, Ontario
TO BE BUILT! Discover the perfect blend of luxury and convenience with this immaculate 3-bedroom bungalow in the highly sought-after town of Oakland. This custom-built home features modern finishes and offers a spacious 2,111 square feet of finished living space, complemented by a three-car attached garage. The open concept main level is designed for both comfort and style, featuring a Living Room, an eat-in Kitchen/Dinette area, and a walk-in pantry. The gourmet kitchen is a chef's delight with ample cabinetry, generous countertop space, and a central island. Enjoy seamless indoor-outdoor living with access from the Living Room to a covered porch and backyard. The primary bedroom is a private retreat, complete with two walk-in closets and a luxurious 5-piece ensuite bathroom. The main level also includes a well-sized mudroom with laundry facilities, a 4-piece bathroom, and 2 generously sized bedrooms. The lower level, with its walkout to the backyard offers endless possibilities for customization to suit your needs. Located just minutes from Oakland's amenities and a short drive to Simcoe, Port Dover, and Brantford, this home combines a serene setting with convenient access to everything you need. (id:59646)
Lot 9 Bowen Place
Oakland, Ontario
TO BE BUILT! Prepare to be impressed by this stunning 3-bedroom, 2.5-bathroom home, set on approximately 0.80 acres. With a grand front foyer leading into a spacious 2,709 sqft open concept main level, this home combines elegance and functionality. The main level features a large Great Room, a gourmet kitchen with top-of-the-line custom cabinetry, slow-close cupboards, and a stunning oversized island with seating and a Chef’s style sink. Adjacent to the kitchen, double doors open onto a huge (336 sqft) covered deck, perfect for entertaining. Additional main level highlights include a family room or formal dining room at the front of the home, three large bedrooms, an office/den, and a convenient main floor laundry/mud room with inside entry from the oversized 950 sqft, 3-car garage. The master bedroom is a luxurious retreat with a 5-piece private ensuite and a walk-in closet. The 1,393 sqft walk-out lower level offers endless possibilities for customization to suit your needs and preferences. Located just minutes from Oakland's amenities and a short drive to Simcoe, Port Dover, and Brantford, this home offers a serene setting with easy access to everything you need. (id:59646)
343 Blue Lake Road
South Dumfries, Ontario
Spectacular 140ac farm nestled up against the urban boundary of St. George near the intersections of Hwy 24 and Blue Lake Rd. (Hwy 5). 100ac of flat, workable land stretching a full concession with large frontage on Blue Lake Rd. and Scenic Dr. Property includes turn of the century stone cottage on seperate 1ac pin. Very rare opportunity to strategically landbank in this soon to expand, upscale community between Cambridge, Brantford, Ancaster and Paris. Several high profile builders and developers own large tracts of land within a stone's throw. Bordered by multi-million dollar estates to the north and directly across from the only commercially designated lands within the current County of Brant Official Plan to the south. This is an outstanding investment opportunity with immeasurable upside potential. (id:59646)
1950 Main Street W Unit# 204
Hamilton, Ontario
Welcome to this beautifully updated condo, perfectly situated in one of Hamilton's most desirable neighbourhoods. Just steps away from lush parks, scenic trails, and expansive green spaces, this condo offers a serene retreat in the heart of the city with escarpment views from your balcony. The location is unbeatable—minutes from McMaster Hospital and McMaster University, making it an ideal choice for healthcare professionals or students. The condo has been recently refreshed, featuring new flooring and updated kitchen. The bright and open living space is perfect for relaxing or entertaining, with large windows that let in plenty of natural light. unit includes the exclusive use of one parking spot and owned locker. Public transit at door step. Condo fees include all utilities, cable, parking, building insurance, and exterior maintenance Don’t miss the opportunity to own this move-in-ready gem in Hamilton! (id:59646)
49 Mctague Street
Guelph, Ontario
McTague Street in one of those quiet, tree-lined side streets in Exhibition Park that's highly desired, but rarely has something like this available. Located just steps from the Park itself, 49 McTague is a beautiful example of a well cared for century home, showing 10+. The lot itself is exceptional at 56 x 125 with incredible gardens and no immediate rear neighbours for extra privacy. Enjoy the large front porch on summer days surrounded by mature trees, or sit out on the rear patio and dine under the vine-covered trellis. Entering the front foyer, you'll notice the high ceilings throughout (even some original tin ceilings at the back!) along with the new and refinished hardwood floors. The living room has a new fireplace (2024) and offers ample space for entertaining, along with custom built-ins for storage. Next, step into the formal dining room, large enough to host a crowd and full of the character only found in homes of this vintage. The renovated kitchen is bright and well laid out and offers a side entrance (perfect as a mudroom!). There is also a main floor 3-piece bathroom for added convenience. At the back, is an early addition, surrounded by windows providing tremendous views of the backyard. Upstairs you'll find 4 bedrooms, a 4pc bath and even a small office! There is also direct side door access from a hidden staircase! The basement is unfinished and offers so much space for storage. In the backyard, you'll love the space and privacy, with beautiful gardens and ponds. The garage is used as an extra hangout space to escape for teenagers (or parents), which could easily be converted back to a garage. This home is just a short walk to the coveted Victory Public School (french immersion) and minutes to downtown Guelph, Park Eatery, With the Grain and so much more. It won't last! (id:59646)
182 Rolling Meadows Drive
Kitchener, Ontario
This beautiful detached home, located in the desirable neighbourhood of Forest Heights, offers the perfect blend of comfort and luxury. Featuring 3 bedrooms, 3 baths including a primary bedroom with a walk-in closet and a 2-piece ensuite, it caters to both relaxation and convenience. With a heated double car garage, an inviting inground pool, a relaxing hot tub, and an indoor sauna, this home is a true oasis. Its prime location near schools, the expressway, shopping areas, parks, and trails ensures a lifestyle of ease and enjoyment. (id:59646)
1720 Beaverdale Road Unit# (15 Acres)
Cambridge, Ontario
THIS 15 ACRE PARCEL LOCATED ON BEAVERDALE ROAD CAMBRIDGE ALSO HAS AN ADJOINING PARCEL OF 3.9 ACRES. 15.38AC ...597.10 FRONTAGE... **PLEASE NOTE** THE HOUSE IS CONDEMNED AND WILL BE TORN DOWN, ALONG WITH THE 2 OUT-BUILDINGS ( if requested) . (id:59646)
1720 Beaverdale Road Unit# (3 Acres)
Cambridge, Ontario
THIS 3.9 ACRE IS LOCATED ON BEAVERDALE ROAD CAMBRIDGE IT ALSO HAS AN ADJOINING LOT WITH 15 ACRES (ALSO FOR SALE) SEVERANCE IS AVAILABLE ON BOTH PARCELS.. 3.90 ACRES...357.00 FR.. 489.72 DEPTH (id:59646)
556 Parkside Drive E
Waterdown, Ontario
You step into this open-concept 3+1 bedroom, 3 bath bungalow nestled on a half-acre Greenbelt property. Your eyes are drawn to the large Palladian window that fills the room with natural light, showcasing the beautifully maintained property. The picturesque, fully fenced view draws you to the deck. There you imagine the sounds of splashing from the saltwater inground pool and laughter echoing from the gazebo. The aroma of slow-grilled delights wafts across the yard from the BBQ. Smiling, you notice the fire pit and envision friends and family making s'more-filled memories by the open fire. This is not a cottage weekend getaway. This is your life. This is your every weekend. This should be your home. (id:59646)
162 Dianne Avenue
Oakville, Ontario
Welcome to 162 Dianne Avenue, a prime corner lot in the heart of Oakville, offering an exceptional opportunity to build your dream home. Located within walking distance to Downtown Oakville’s vibrant shops and dining options, this property is surrounded by newly constructed homes, reflecting the area's dynamic growth and modern appeal. With its spacious dimensions and strategic corner position, this lot provides the perfect canvas for a custom home tailored to your vision. Don’t miss out on this unique chance to invest in a rapidly evolving neighbourhood. (id:59646)
260 Sheldon Avenue N Unit# 104
Kitchener, Ontario
Here is an opportunity that doesn't come around very often. A ground floor level unit with a walkout to your own patio. This 2 bedroom,1 bathroom unit located at Spruce Grove features a secure underground assigned parking space, Indoor swimming pool, Tennis/Pickle ball court, games room, exercise room, sauna, party room and additional storage lockers [for rent].Located in a quiet mature neighborhood , this well kept condo complex is centrally located minutes from downtown Kitchener Memorial Auditorium, schools, churches and access to major highways. The 9 foot ceilings and open concept design give the unit an open friendly feeling while entertaining inside or outside on your patio. You will be impressed with how clean and quiet the building is and where pride of ownership truly shows. This unit is freshly painted with new carpet in both bedrooms and living room ready to move in. Don't miss out on this opportunity ,call today for your own private showing. (id:59646)
163 Ferguson Drive Unit# 301
Woodstock, Ontario
Welcome to your urban oasis! Nestled in the heart of Woodstock, this stunning 2-bedroom, 2-bathroom condo backs onto lush green space and boasts contemporary charm and comfort. Meticulously renovated with attention to detail, this residence offers the ideal blend of style and functionality. Step into a bright and airy living space adorned with sleek finishes, ample storage and abundant natural light. The open-concept layout seamlessly connects the living, dining, and kitchen areas, creating an inviting atmosphere for entertaining guests or unwinding after a long day. The gourmet kitchen is a chef's delight, featuring modern appliances, granite countertops, and ample storage space. Whether you're whipping up a quick meal or hosting a dinner party, this kitchen is sure to impress. Escape to the serene master suite, complete with a luxurious ensuite bath and ample closet space. The second bedroom offers versatility, perfect for accommodating guests, a home office, or a personal gym. Step outside onto your private balcony - with southern exposure, it's the perfect spot to enjoy your morning coffee or bask in the warm afternoon sun. Located in a quiet neighbourhood, this condo offers convenience at your doorstep. Explore the vibrant local shops, restaurants, and parks just moments away. Plus, with ample resident and guest parking, easy access to transportation and major highways, commuting is a breeze. Don't miss your chance to experience luxurious condo living in Woodstock. Schedule your private tour today and make this your new home sweet home! (id:59646)
134 Dublin Street N
Guelph, Ontario
Welcome to Rose Bank, a stately limestone home, graced with an extra wide veranda and grand trees shading the front yard, located on a large south-facing corner lot in Guelph's downtown core. Built by Alexander Bruce as his residence in 1872, this home is in the heart of downtown Guelph. It boasts over 3300 square feet of finished living space, offering 4 bedrooms and 4 bathrooms; grand principal rooms including a living room, library, family room/office, and dining room, a classic chefs kitchen, a full basement, a wide front veranda, large yard and gardens, a private back patio, and a double car garage. There are beautifully proportioned salons with hardwood floors, soaring 12 ft ceilings and intricate millwork, wide doorways, and French doors that can create privacy. The living room, which features a bay window, an original coal fireplace and mantel, and an adjoining library is filled with natural sunlight. Across the hall is another family room with built-in shelving and a wide bay window seat, separated from the dining room by original glass inlaid pocket doors. The dining room has space for a large 10-seat dining table and opens to the original European-style kitchen. A chef's delight, the kitchen has lots of cabinets, a deep stainless steel sink and counter as well as a wooden counter for the pastry chef, and high-end appliances. The kitchen overlooks and leads out to the tranquil and private rear patio for outdoor dining. The beauty and charm of this home extend onto the 2nd floor, with its 4 large sun-filled bedrooms, hardwood floors, large closets, 2 bathrooms, many built-in cabinets, and a small study with the original Gothic window. The Master bedroom has a 3 piece ensuite and a walk-in closet. This home has a full basement that is well-designed with slate and laminate flooring, a large laundry room, a 3 piece bathroom, a pantry, and an office. Welcome to Rose bank, a graceful historical home and a special corner of the world. (id:59646)
132 Drexler Avenue
Rockwood, Ontario
LARGE PIE-SHAPED LOT! 4 STUNNING BEDROOMS! UPGRADES GALORE! Introducing 132 Drexler Avenue, a stunning residence in the charming community of Rockwood, Ontario. This home boasts an impressive 2,848 square feet of living space situated on a generous 6,803 square foot pie-shaped lot. The moment you step inside this elegant property, you'll be captivated by the upgraded flooring that lends a touch of sophistication to the entire home. The expansive family room features a cozy gas fireplace that sets the perfect ambiance for relaxing or entertaining guests. The heart of this home is undoubtedly its large eat-in kitchen. Upgraded with modern amenities and finishes, it offers ample space for culinary activities and casual dining. An oak staircase leads to the second floor where four bedrooms await. Each bedroom has been thoughtfully designed with comfort and convenience in mind. The primary bedroom indulges with a luxurious 5-piece ensuite bathroom while the front bedroom enjoys its own private 3-piece ensuite. The remaining two bedrooms share access to another well-appointed 5-piece ensuite bathroom. In addition to these remarkable features, this home also offers a spacious family room which can serve as a recreational area or an informal gathering spot. Rockwood, ON is known for its small-town charm combined with excellent amenities. From nature trails and parks to shops and restaurants - everything you need is within easy reach. Its location provides convenient access to major highways making commuting stress-free whether you're heading into the city or exploring nearby attractions. This magnificent property at 132 Drexler Avenue offers not just a house but a lifestyle – one filled with comfort, luxury, and convenience nestled in a vibrant community. A visit will reveal why this could be your dream come true. (id:59646)
5683 First Line
Erin, Ontario
A stunning 10-acre property boasts a picturesque setting, complete with a long winding driveway that guides you to a two-story detached home with a spacious porch. Inside, a grand two-story foyer welcomes you, leading to a sizable family kitchen equipped with a central island, ample cabinet space, a gas countertop stove, and a breakfast bar. The kitchen also features a built-in oven and a cozy breakfast area with access to the yard. A formal dining room with a bay window and French doors opening to the living room provides serene views of the front yard. For added convenience, there's direct access to the large three-car garage through the mudroom/laundry room, and a main floor bedroom that can easily serve as an office if needed. The property features a separate apartment above the garage with side or garage access with two bedrooms, two bathrooms, an updated kitchen, and a spacious family room leading to a large balcony with stunning country views. It presents an excellent income opportunity or serves as a comfortable in-law suite, offering ample space and breathtaking rural scenery. Located in rural Erin this property provides a peaceful escape from city life, perfect for those seeking a slower pace and connection with nature while being a short drive to Hilsburgh. (id:59646)
207 Gibson Avenue Unit# 102
Hamilton, Ontario
Welcome to the Gibson lofts. This gorgeous 770sqft garden suite has 11ft ceilings, with floor to ceilings windows letting in tons of natural light. This is one of the few units with a walkout to its own private fully fenced garden and patio. Exposed original brick and mouldings from the early 1900’s gives this unit a character that cannot be duplicated. Please reach out for additional information as no two units are the same and there is an onsite sales office and model suite ready for your viewing. (id:59646)
207 Gibson Avenue Unit# B
Hamilton, Ontario
Spanning approximately 2,000 square feet of interior space, the property boasts an impressive 12-foot ceiling in the living and dining areas, and 9-foot ceilings on other levels. It features three bedrooms, four bathrooms, a den, and an office, catering to both comfort and functionality. The expansive master suite encompasses an entire level, offering double walk-in closets and a spa-like ensuite bathroom. The top floor is dedicated to a large family room, which leads out to a sunlit terrace, perfect for relaxation or entertaining. Noteworthy additions include a laundry room with a window and an innovative doggie wash station. Outside, the terraces and a designated parking area extend the living space. The sales office is open for visits on Wednesdays from 5 PM to 9 PM, and on Saturdays and Sundays from 11 AM to 4 PM. This home is a perfect blend of luxury, space, and modern convenience. (id:59646)
207 Gibson Avenue Unit# 302
Hamilton, Ontario
Welcome to the Gibson Lofts. This 840sqft unit has 15 ceilings and windows so large you won’t believe them until you are standing next to them. This is a 2 story unit with an amazing mezzanine bedroom. This Gibson lofts are a sepal collection of 47 different units each with their own features and charm. Please reach out for additional information regarding floor plans and pricing. (id:59646)
207 Gibson Avenue Unit# 402
Hamilton, Ontario
Welcome to the Gibson lofts, the Penthouse units are a site to be seen. Located on the roof of the original 1914 school. These units give you the best of both worlds, a modern build in a historic building. Each unit on Level 4 will have a walk out roof top terrace, and units on level 5 will have its own private balcony. These one bedroom one bathroom units are perfect for first time buyers, young executives and investors. (id:59646)
207 Gibson Avenue Unit# 211
Hamilton, Ontario
Welcome to the Gibson lofts, this gorgeous 1,160sqft unit has 13ft ceilings, with floor to ceilings windows letting in tons of light. This is a two bedroom 2 bathroom unit. Exposed original brick and mouldings from the early 1900’s give this unit a character that cannot be duplicated. Please reach out for additional information as no 2 units are the same and there is an onsite sales office and model suite ready for your viewing. SALES OFFICE OPEN WEDNESDAY 5PM-9PM, SATURDAY & SUNDAY 11AM-4PM. (id:59646)
232 Grand River Street N
Paris, Ontario
Breathtaking home for those who love the character of a Gorgeous Circa 1870 All Brick Two Storey and small town living. Additionally a separate double garage coachhouse in board and batten with second floor. This home has 10' ceilings with ornate plaster moldings, two fireplaces,original narrow strip maple hardwood flooring. Spacious rooms with huge windows, bringing the outside fabulous garden and mature maples flowering trees in. ( most windows replaced. ) Main floor family room has double French doors, gas fireplace, bookshelves and walks out to a stone patio with hot tub . Side mudroom is the spot for coming into with your coats and boots and a perfect dog dry off area. The sweetest two piece bathroom is off the back hall. Trims, door cases , and wainscotting are fabulous throughout the house. Kitchen is totally remodelled with centre island, granite countertops, bin handles on the cupboards, some glass front cabinets, and double sinks under a bay window. Pot lights and period light fixtures. Living room features the original wood-burning fireplace. From the foyer climb the gracious curved staircase to the second level. Upper three bedrooms and den with built-in laundry facility. Perfect for washing and putting the clothes away on your bedroom level. Primary bedroom is large, features a three window bay that looks out over the magnificent established gardens and trees. Upstairs bathroom features heated floors, refurbished clawfoot tub, huge shower, and tasteful vanity with mirror. Full height basement great for storage. Outside, you’ll be amazed by the beautiful walkways in cobblestone, the original refurbished porches, the wide double car driveway. Original gardens and flowerbeds are spectacular! The double car garage matches aesthetically to the era of this home. Iron fencing and gates contain the wide lot and keep your children and pets in. The studio garage is perfect for home business,entrepreneur, for storage, or office space! (id:59646)
7 Cowper Court
Dundas, Ontario
### Executive Detached Home in Charming Dundas! Nestled in the tranquil town of Dundas, this executive detached home is perfectly situated on a serene court. Boasting 3 sizeable bedrooms, the property features a large primary bedroom complete with a luxurious 5-piece ensuite and a spacious walk-in closet. The living room impresses with soaring 17ft ceilings and a stunning wall of floor-to-ceiling windows that flood the space with natural light. The eat-in kitchen is equipped with a gas stove and a moveable kitchen island, ideal for culinary creativity and entertaining. With a total of 3 bathrooms and a convenient 2-car garage, this home is designed for comfort and practicality complete with custom California shutters throughout. The location is unparalleled, offering easy access to all amenities. Enjoy leisurely walks to the nearby Dundas Conservation Area or tee off at the Dundas Valley Golf Course. The town of Dundas itself boasts a picturesque downtown area, teeming with charming shops and delightful restaurants. Experience the perfect blend of modern luxury and small-town charm in this exceptional home. (id:59646)
1 Tom Brown Drive Unit# 6
Paris, Ontario
Welcome to this stunning, move-in-ready townhome in the charming town of Paris, Ontario. Built in 2020, this like-new residence offers modern comfort and convenience in an ideal location. Enjoy easy access to Highway 403, beautiful downtown Paris, shopping, schools, and a range of outdoor activities. This spacious home features three inviting bedrooms, including a spacious primary suite complete with a walk-in closet and a private ensuite bathroom. With a total of three well-appointed bathrooms, there’s ample space for family and guests alike. The lower level offers a versatile basement with a rough-in for a fourth bathroom, providing potential for additional customization. Don’t miss your chance to experience this move-in-ready gem, perfectly positioned to enjoy all the best that Paris has to offer! (id:59646)
5 Cobblestone Drive
Paris, Ontario
Wow! Check out the newest updates to this 3+1, 3 bath Paris home! The main floor living area has undergone an amazing transformation with fresh paint in a neutral tone, beautiful quartz counters, modern workstation sink in the kitchen and updated lighting in the kitchen, dining and living room. The primary bedroom ensuite has also been updated with fresh paint, quartz counter and new lighting. 3 bedrooms on the main floor, 4 pc ensuite and separate 4 pc bath provide lots of room for a growing family. The living room features a gas fireplace and walkout leading to a large private rear deck with hot tub and garden shed. As you make your way to the lower level, you'll discover a versatile space that includes a 2 pc. bath, and a nice sized bedroom with walk-in closet and a convenient walk-up entrance, making it ideal for guests or extended family members. The spacious finished rec room provides additional room for leisure and recreation, ensuring there's space for everyone to enjoy. Outside, the house boasts a unique copper cupola which adds a touch of character and sets the home apart from the others. The covered side porch is welcoming and is a great place to enjoy your morning coffee or just unwind in the evening. The double car garage with partial heating and A/C, has room for 2 cars plus storage and is finished with crown moulding. Some of the extra features that this former model home has are: in ceiling speakers (home, garage and porch), steel roof (2014) w/50 yr. warranty, California shutters, walk-up basement, underground sprinkler system. (id:59646)
45 Blair Road Unit# 4
Cambridge, Ontario
Welcome to the beautiful newly built bungaloft in the prestigious Dickson Hill Towns development. Location is second to none as you are minutes to the #401 and highway 7/8, Downtown Galt, the Grand River with great walking trails, Conestoga College, local restaurants, coffee shops, the new Gaslight District and all of it’s attractions along with the Hamilton Family Theatre. The Townhomes blend and reflect the architecture of this Historic 2 storey imposing Granite Mansion and with great care, the Builder has maintained high standard craftmanship and uncompromising Customer Service. Unit #4 is completely finished and is the grandest of them all with tons of windows and natural light. There are 2 walkouts; one from the basement and one from the main floor. The views from the ravine area are outstanding. The main floor has a large foyer, separate dining room, beautiful kitchen with large island opening up to the Great Room with a gas fireplace and cathedral ceiling. Off the Great Room you can walk out to your deck and enjoy the peaceful setting. There is a main floor primary bedroom with a large 4 piece ensuite. The piece de resistance is the upper floor loft which overlooks the great room with views of the backyard trees and plantings. The upper floor also has 2 large bedrooms and a large 4 pc bath. There is an extensive use of crown molding. High end finishes are apparent everywhere! This unit shows AAA+, a true gem that won’t last long! (id:59646)
1401 Wrigley Road
Ayr, Ontario
Welcome to your ultimate party paradise! This stunning 5-bedroom, 4-bath bungalow sits on a generous .68-acre lot, offering an array of features designed for both relaxation and entertainment. Step into the backyard, where the fun truly begins. The large fenced-in pool area is perfect for summer gatherings, complete with a hot tub, pool bar, and a seasonal outdoor washroom. The mix of sun and shade ensures comfort for all your guests. At the back of the property, you'll find a spacious man cave, ideal for hobbies and relaxation. It's heated, has hydro, and even internet connectivity, making it a versatile space. There's also plenty of room to park all your recreational toys. Inside, the home is designed with privacy and comfort in mind. The primary suite is situated on the opposite side of the house from the other bedrooms, providing a peaceful retreat. Enjoy a large soaker tub and the convenience of laundry facilities right in your bedroom. The main living area has vaulted ceilings, a gas fireplace, large dining space and all the room you would need to entertain in the winter. The main level also has a large deck which is above the sun room for those who want to entertain right off the main living area. The basement is an entertainer's dream, featuring a walkout to a beautiful sunroom that leads directly to the pool area. This level also holds potential for an in-law suite, with a spacious bedroom and access to a 3-piece bath. Currently, the basement is set up as the perfect entertaining space, boasting a large bar (which can be converted into a kitchen), a generous games area, a gas fireplace, and a cozy TV watching area perfect for movie nights or game days. This home truly has it all – plenty of space, luxury amenities, and endless opportunities for entertainment. (id:59646)
95 Sprucedale Crescent
Kitchener, Ontario
Nestled on a tranquil crescent in the desirable Forest Heights neighborhood, this exquisite Thomasfield-built home at 95 Sprucedale offers the perfect blend of elegance and comfort for family living. The manicured yard, inviting driveways, and walkways create a welcoming first impression. Upon entering through the covered front porch, you are greeted by a stunning foyer with a vaulted ceiling that allows natural light to pour in from the second-story window, illuminating the beautiful dark marble tile floor. To the left, the spacious living room boasts a vaulted ceiling and seamlessly connects to the formal dining area with hardwood floors, ideal for entertaining. At the rear of the home, the updated eat-in kitchen features quartz countertops and opens to a west-facing composite deck and fenced yard, perfect for outdoor gatherings. An electric awning provides shade when needed. Adjacent to the kitchen, the cozy family room with a fireplace and large west-facing windows offers a comfortable retreat for winter evenings. The main floor also includes a convenient mudroom and laundry area off the double car garage with newly installed epoxy floors, as well as a two-piece powder room. Upstairs, you will find three bedrooms, all adorned with Brazilian hardwood floors. The two children's bedrooms share a bright main bathroom with a skylight, while the primary suite boasts a sitting area, walk-in closet, additional secondary closet, and a luxurious en-suite bathroom. The finished basement provides additional living space with a bedroom, lounge area, rec room, and a stylish three-piece bathroom. The furnace room, currently used as a walk-in closet and exercise room, also features epoxy floors. Discover the charm and comfort of 95 Sprucedale, located in a quiet court location in Forest Heights. This remarkable family home is ready to welcome you. (id:59646)
69 David Avenue
Hamilton, Ontario
This home offers a fantastic opportunity for those with a vision to bring it to life. Located at 69 David Ave in the desirable Park Hill neighborhood, this all-brick, 3-bedroom bungalow features an open-concept layout with a custom kitchen that includes an island with granite countertops. The main floor is highlighted by hardwood flooring, while the basement offers a walk-up separate entrance. Some TLC is required but it provides a solid foundation for personalization. Outside, you'll find an in-ground pool and an oversized garage. With its character and potential, this property is ready to be transformed into your dream home. (id:59646)
145 Gatwick Drive
Oakville, Ontario
Step into the epitome of modern luxury with this meticulously redesigned home. Ascend to the third floor and discover the ultimate retreat: a primary bedroom boasting a gas fireplace and an exquisite spa-like ensuite bathroom. Pamper yourself in the freestanding soaker tub or indulge in the curbless shower with rain head, double sinks, heated floors and ambient lighting. The second floor offers two generously sized bedrooms a spacious family room and convenient bedroom-level laundry. The main bathroom features micro cement finishes, accent lighting, a custom wall-hung vanity and curbless walk in shower to elevate comfort and convenience. The main floor is designed for hosting gatherings with ease. The custom kitchen is the heart of the home, featuring a 14-foot island with full slab quartz, double drawer dishwasher, and beverage fridge. A full slab quartz backsplash, pot filler and custom built-ins with gold faucet and pulls add a touch of sophistication. High-end GE Cafe custom appliances complement the sleek design. The kitchen seamlessly flows into a dining area spacious enough for an eight-person table, while the living room features a gas fireplace mantel with abundant pot lights. A large front porch shaded by a majestic Blue Spruce tree offers privacy and charm. All landscaping, including stone steps, backyard fencing, and stonework, is newly renovated. Enjoy a newer hot tub, a watering system for the flower beds, and misting for hot days. The basement is an entertainer's paradise with a fully equipped bar complete with a keg fridge/tap, sink with glass washer and ambient lighting controlled via WiFi. A built-in home theatre provides the perfect setting for movie nights, while an additional bedroom with ensuite bathroom ensures comfort and privacy for guests. No detail has been overlooked in this exceptional property. It seamlessly blends modern luxury with practicality, offering a unique living experience that stands out in the neighbourhood. (id:59646)


