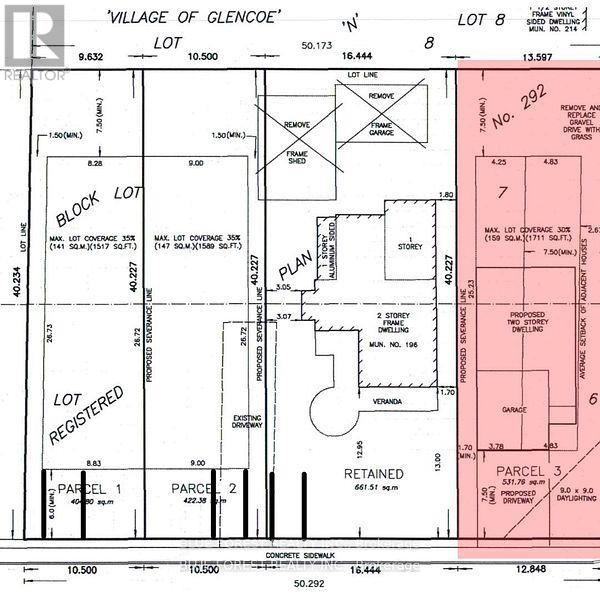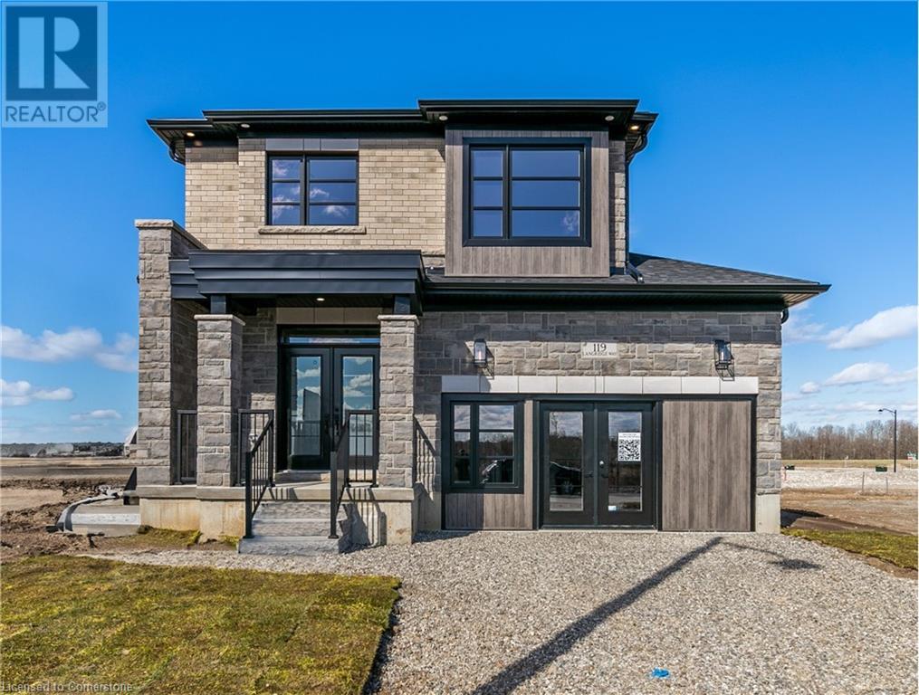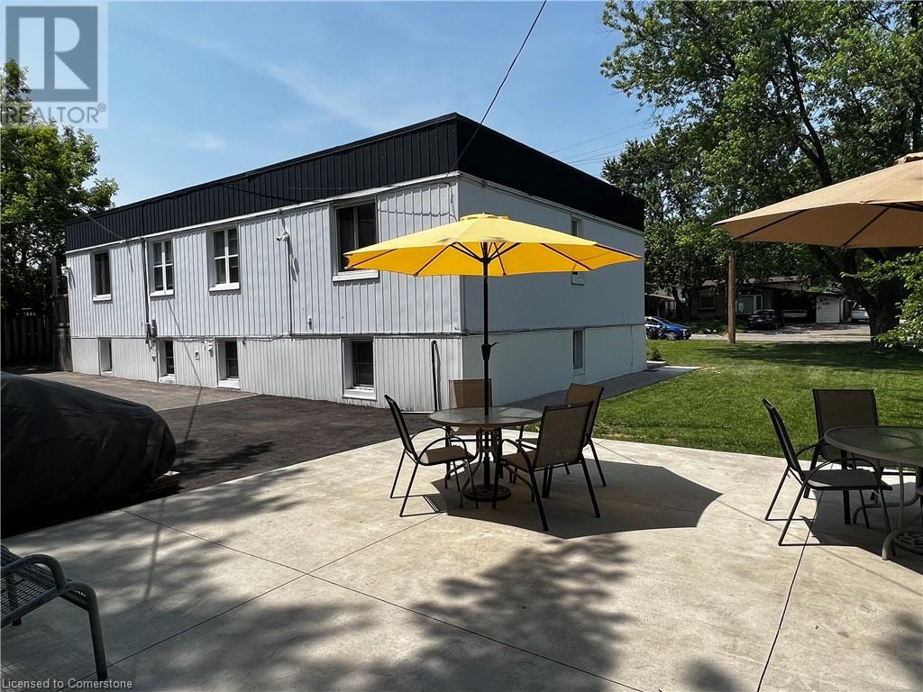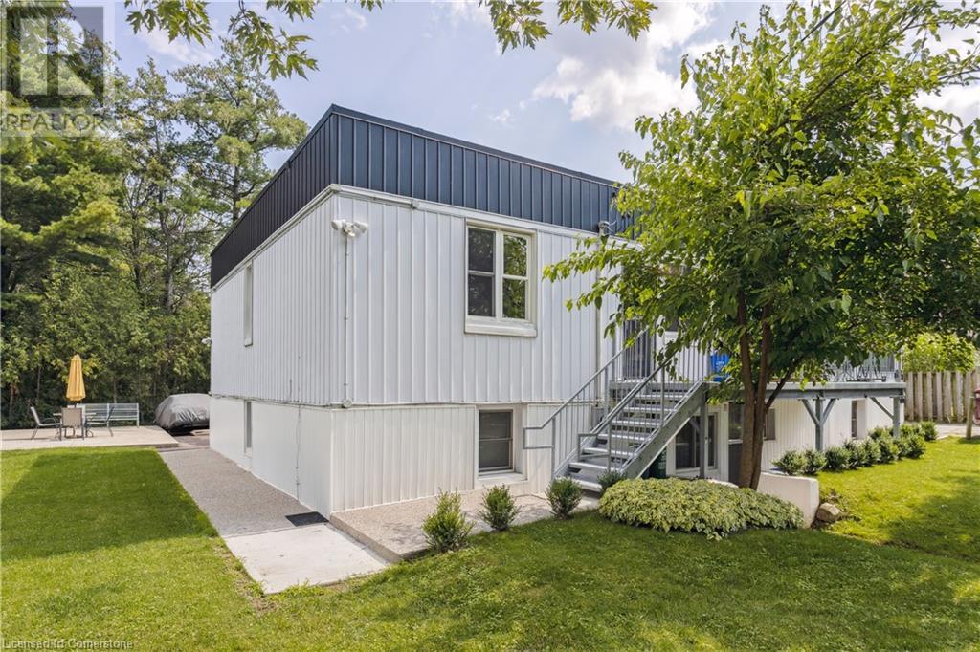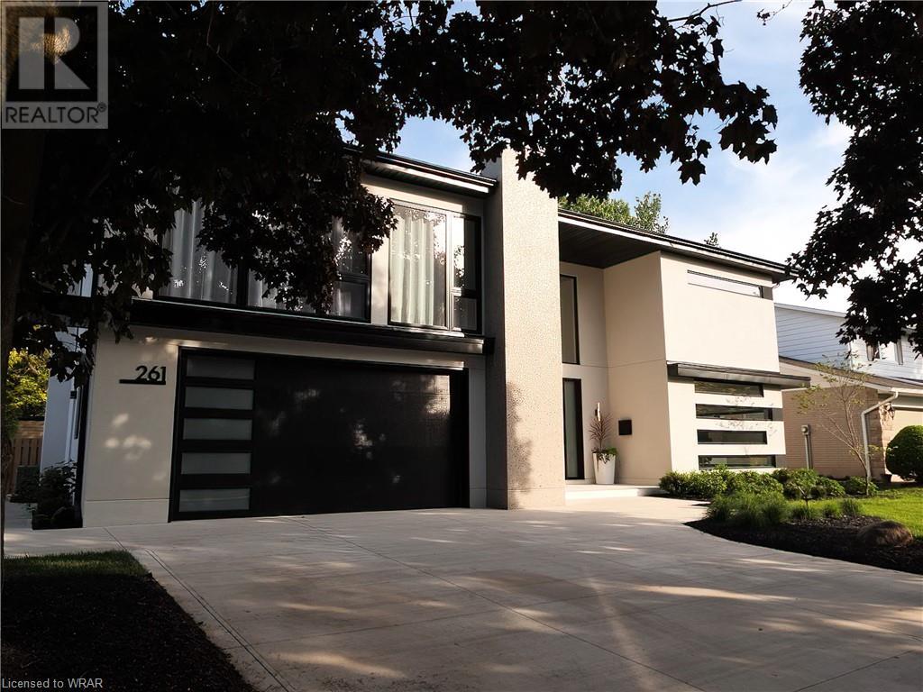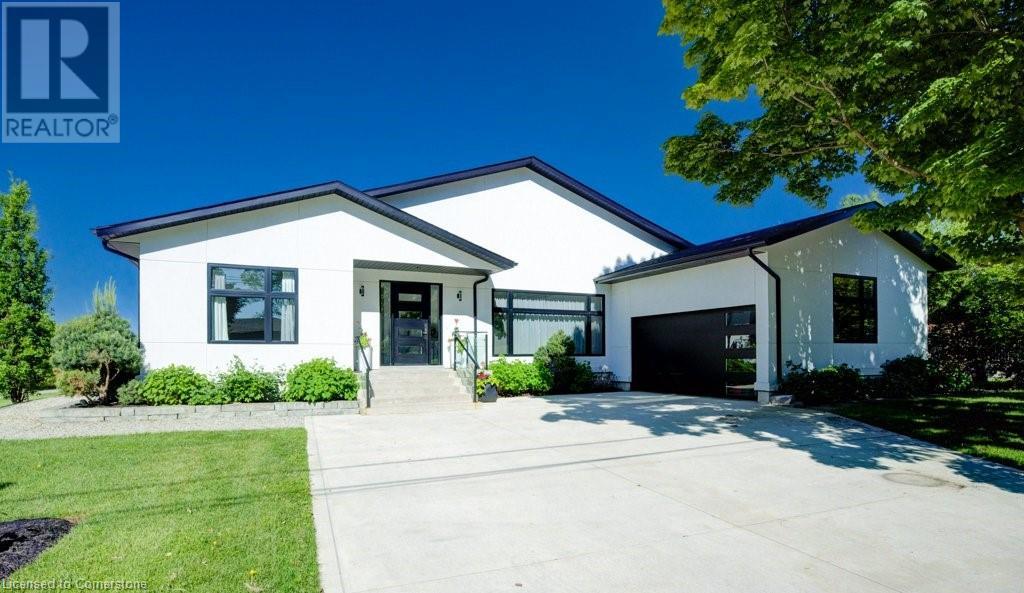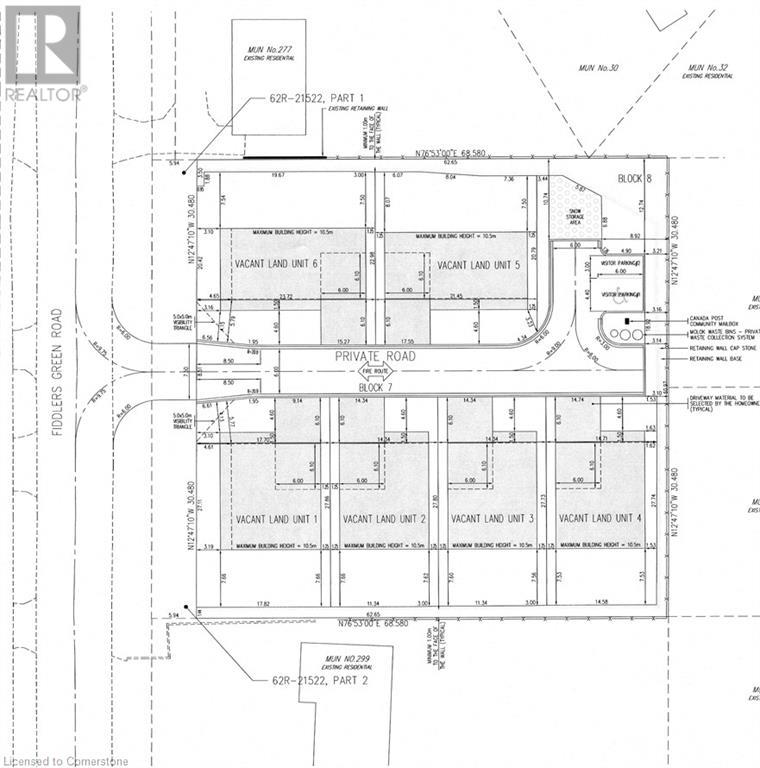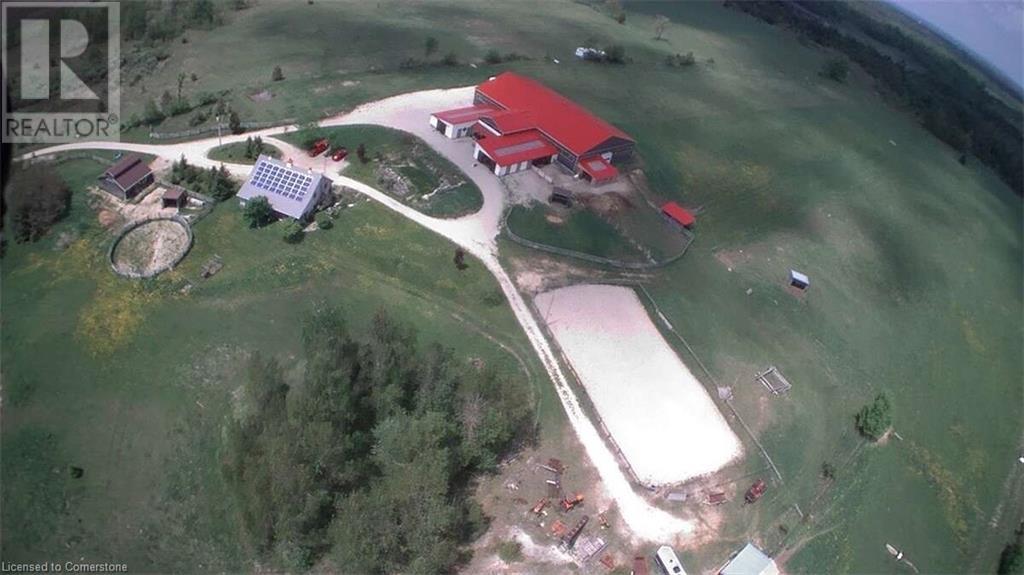198 Mcrae Street
Southwest Middlesex (Glencoe), Ontario
Exceptional opportunity awaits with this rare property. The generous dimensions of this corner lot provide a canvas for creativity, allowing you to envision and create a personalized residence tailored to your unique lifestyle and preferences. With services already in place, you have the freedom to focus on realizing your dream home without delay. Spanning 42 feet by 132 feet, this fully serviced building lot offers ample space for designing and building your dream home. Enjoy the best of both worlds with proximity to downtown amenities, including shops, restaurants, and cultural attractions, coupled with the opportunity to establish a private oasis in the heart of this growing town. (id:59646)
119 Langridge Way
Cambridge, Ontario
Discover this stunning Model Home for Sale in Desirable Westwood Village! Impressive 4+1 bedroom, 5-bathroom residence offers ample space for your growing family, blending elegance with modern comfort. A full glass lite double door entry and 9' ceiling promote airy ambiance throughout the main floor. The separate dining room shares a two-sides fireplace with the living room, creating the perfect atmosphere to entertain. The large kitchen features a breakfast island, stainless steel appliances, and extra pantry storage. A convenient mudroom leads to the double car garage. Natural light floods the staircase, enhancing the bright and welcoming feel. The second-floor master suite is a true retreat, complete with a generous walk-in closet and a luxurious 5-piece ensuite, including double sinks, a separate shower and a free-standing tub. Three additional bedrooms offer ample space, with one featuring its own 4 pce. ensuite. The main bath provides lots of counter space, double sinks and a separate water closet. You'll appreciate the second-floor laundry room with front load washer, and dryer. The 9' lower level has oversize windows, promoting an abundance of natural light. Here you'll find a 5th bedroom, a TV/games room, a recreation room, and a 4-piece bathroom, perfect for family fun or hosting friends. Located in a family-friendly community, enjoy fantastic amenities like the new splash pad and skate park, and walking trails, ideal for outdoor activities and lasting memories. Don't miss the chance to make this beautiful model home your own. (id:59646)
2336 Mountainside Drive
Burlington, Ontario
Very well maintained, purpose built tri-plex, three x 2 bedroom units! Close to highways, shopping, etc… Huge 100 x 100 foot lots in the heart of Burlington’s Mountainside. (id:59646)
2336 Mountainside Drive
Burlington, Ontario
Very well maintained, purpose built tri-plex, three x 2 bedroom units! Close to highways, shopping, etc Huge 100 x 100 foot lots in the heart of Burlingtons Mountainside. (id:59646)
261 Whitmore Drive
Waterloo, Ontario
This modern family home exudes elegance and functionality. The impressive two-story foyer sets the tone, boasting a glass and wood staircase, Italian porcelain tiles, and soaring ceilings. Natural light floods the space through floor-to-ceiling windows, creating an airy ambiance throughout. The main floor features a secluded office with dramatic windows, a spacious dining area, and a contemporary kitchen with sleek quartz countertops and top-of-the-line appliances. The living room impresses with a wood-burning fireplace and minimalist design. Upstairs, luxurious bathrooms and well-appointed bedrooms await, including a primary suite with a private terrace and spa-like ensuite. The finished basement offers versatile living space. Step outside into a serene oasis surrounded by mature trees and lush greenery. The in-ground pool and generously sized concrete sized patio, provide a private and convenient space for relaxation, exercise, and entertainment, while the large outbuilding/bunkie provides storage for outdoor essentials. Situated in Colonial Acres, this home offers easy access to universities, parks, shopping, and transportation routes. A perfect blend of style, comfort, and convenience awaits in this desirable neighborhood retreat. (id:59646)
1480 Mannheim Road
Mannheim, Ontario
Welcome to 1480 Mannheim Rd, where luxury meets lifestyle in the heart of Mannheim. This remarkable bungalow is tailored for the discerning host who takes pride in entertaining guests in style. Boasting 4 bedrooms & 4 bathrooms, this expansive residence sprawls across a 0.69 acre lot, offering nearly 3200sqft for relaxation and entertainment. If that's not enough, there's even potential to add another dwelling to this already impressive property. As you arrive, the meticulously manicured grounds set the tone for what awaits inside. A 2-car garage awaits your collection, with the option to showcase your prized automobiles with the capability to add a custom car lift. Step through the door and be greeted by a modern, architecturally designed interior, illuminated by streams of natural light cascading through vaulted ceilings. The kitchen, hallway, ensuite, and bathroom leading to the back of the house are adorned with luxurious marble flooring, while the rest of the home boasts stunning maple-engineered hardwood flooring, marrying elegance with practicality seamlessly. The living room provides a spacious canvas for hosting gatherings and soirées, while the sleek kitchen is a culinary haven, outfitted with top-of-the-line appliances and expansive windows framing picturesque views of the outdoors. When it's time to unwind, retreat to the luxurious primary suite, complete with a private walkout to the backyard oasis. Indulge in the ensuite spa-like retreat, ensuring the ultimate relaxation and rejuvenation. Additional bedrooms, each with their own ensuite or easy access to a bathroom, ensure comfort and privacy for guests or family members. And with ample storage space throughout including a mudroom, office, breakfast room, family room, and dining room, organization becomes effortless. Whether you're hosting an intimate dinner party or a lavish cocktail soirée, this residence provides the perfect backdrop for creating unforgettable memories with friends and loved ones. (id:59646)
285-293 Fiddlers Green Road
Ancaster, Ontario
Attention builders, great opportunity just minutes away from The Village of Ancaster. This 6 single family lot condominium project, known as The Singles on Fiddlers Green, scheduled to be fully services and developed by late summer. See attached supplements. Sch B & Form 801 (id:59646)
1271 Windham Road 12
Simcoe, Ontario
Nestled in the heart of picturesque Norfolk County, this beautiful country home sits on just under 1.8 acres and offers over 3,700 sq.ft. of tastefully upgraded finished living space, plus approximately 750 sq.ft. of unfinished space. Featuring 4 bedrooms and 3 bathrooms, this home is ideal for families seeking a blend of comfort and style in a peaceful rural setting. As you step inside, you're welcomed by a spacious foyer with double closets, upgraded tile, engineered hardwood flooring on the main levels, and a bright, open-concept huge kitchen with pantry. The oversized island, topped with sleek granite countertops, creates a perfect gathering spot. Additional upgrades include soft-close drawers, newer cupboards, doors, and trim, as well as a beautifully tiled backsplash and high-quality large tile flooring. Enhanced lighting, including pot lights, brings a modern feel, and the central vacuum system adds extra convenience. The kitchen flows onto a large deck, ideal for hosting gatherings or simply enjoying the serene views of the expansive backyard. Upstairs, the second-floor laundry room adds practicality, while the primary bedroom impresses with its generous walk-in closet and en-suite bathroom, featuring a spacious 8x3 ceramic tile shower. In addition to the attached double car garage with newer doors (2019), this property includes a versatile 48x40 2-level out building/shop, offering plenty of room for storage & hobbies, with 100 amp service. Many key updates were made around 2019, including the water softener, furnace, air conditioner, siding, eavestroughs, most windows, and central vacuum system. This home also features a walk-up, providing the potential for a separate entrance in-law suite—an excellent option for extended family or flexible living arrangements. Located in the tranquil countryside, yet close to Simcoe, Waterford, and all that Norfolk County has to offer, with a short drive to the 403 this home combines rural charm with modern conveniences. (id:59646)
Lt 11- 46 Echo Street
Cayuga, Ontario
106’ X 119’ Lot: The Perfect Spot to Build Your Dream Home! This spacious parcel on the north side of Cayuga offers the ideal setting for your custom single-family home. Surrounded by the beauty of the countryside, it’s a rare opportunity to become part of this vibrant and welcoming community. While the lot is not yet connected to city services, the neighboring properties are fully serviced with water, hydro, and gas, making future connections easier. Bring your vision to life on this exceptional lot and enjoy the best of country living. Buyers are responsible for performing their own due diligence. (id:59646)
Lot 10-46 Echo Street
Cayuga, Ontario
109’ X 119’ Lot: The Perfect Spot to Build Your Dream Home! This spacious parcel on the north side of Cayuga offers the ideal setting for your custom single-family home. Surrounded by the beauty of the countryside, it’s a rare opportunity to become part of this vibrant and welcoming community. While the lot is not yet connected to city services, the neighboring properties are fully serviced with water, hydro, and gas, making future connections easier. Bring your vision to life on this exceptional lot and enjoy the best of country living. Buyers are responsible for performing their own due diligence. (id:59646)
773367 Hwy 10
Proton Station, Ontario
For more info on this property, please click the Brochure button below. Equestrian Facility on 73ac of varied land use. Horse pastures, horse riding trails, ATV trails, hunting, bush, and a river. Unique 2400sf 3 bed, 3 bath, 2 storey home with master suite on main floor. 70 x 130 indoor riding arena, 10 stall barn, hay storage area, 70 x 130 outdoor sand ring, workshop with 2 quarantine stalls, cabin in the woods. Central metering with 200Amp feeds to the 3 main buildings. Microfit Solar on house roof with transferable contract. Beautiful sunset views and a peaceful spot to relax. 45 mins to Orangeville, Hanover, Collingwood and Owen Sound with many smaller centres close by for shopping, sports, and entertainment needs. Toronto Airport is 1-1/2 hours away. Excellent internet access. (id:59646)
224-228-230 Mount Pleasant Street
Brantford, Ontario
Attention builders/developers/investors! Here is your chance: 3.05 acres available for sale in the city of Brantford! Great development/redevelopment opportunity! Ideal site for future residential development: potential for low-rise or mid-rise apartment building(s) and/or townhouses/stack townhouses. Initial pre-consultation meetings with the city took place in 2021, 2022. The land is located in West Brant, in great residential area with multiple developments nearby. Close to schools, parks, picturesque Grand River & trails. Municipal services available at the road on Mount Pleasant St.: water/sewer/gas/hydro/tel/cable/ street lights. The land assembly consists of 3 adjacent properties with municipal addresses being 224, 228 and 230 Mount Pleasant Street, Brantford, all 3 must be purchased together. The combined land area is 3.05 acres & the combined frontage is 184.75 ft on Mount Pleasant St. Two of the properties have presently single family detached dwellings, the third one is a vacant lot.Current status of the 3 properties is as follows: 224 Mount Pleasant St.: single family residence on 2.79 acre lot; 228 Mount Pleasant St.: single family residence on 0.13 acre lot; 230 Mount Pleasant St.: 0.13 acre vacant lot. (note:existing houses & garage on properties to be removed by buyer). H.S.T. in addition to purchase price & to be paid by Buyer. Buyer to do his own due diligence. Note: there is no for sale sign on property. Please, don't walk to property without appointment. (id:59646)

