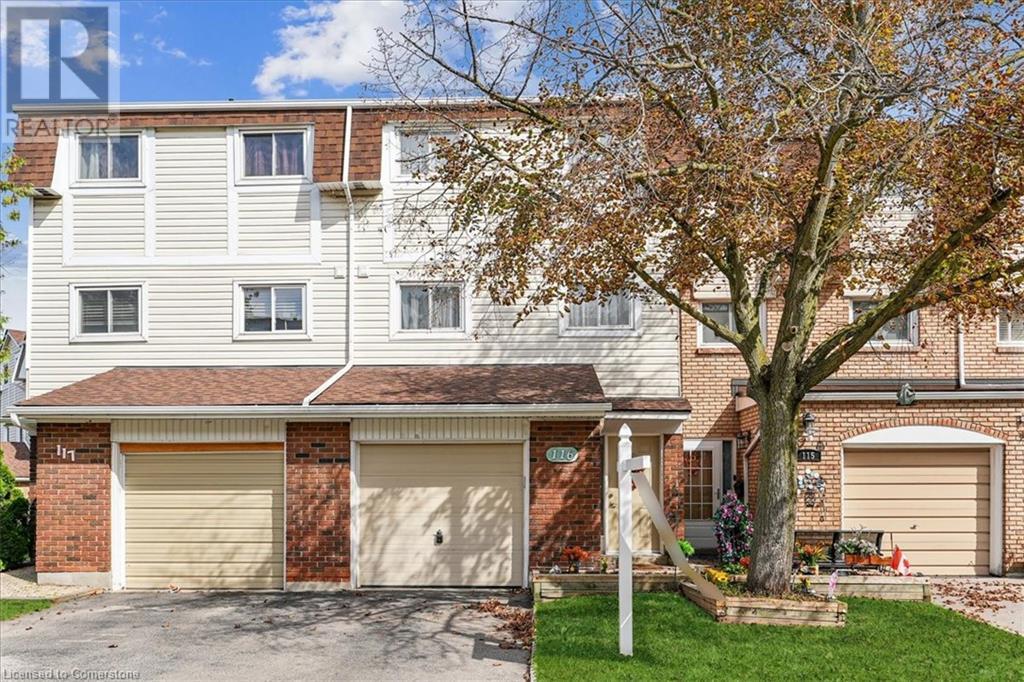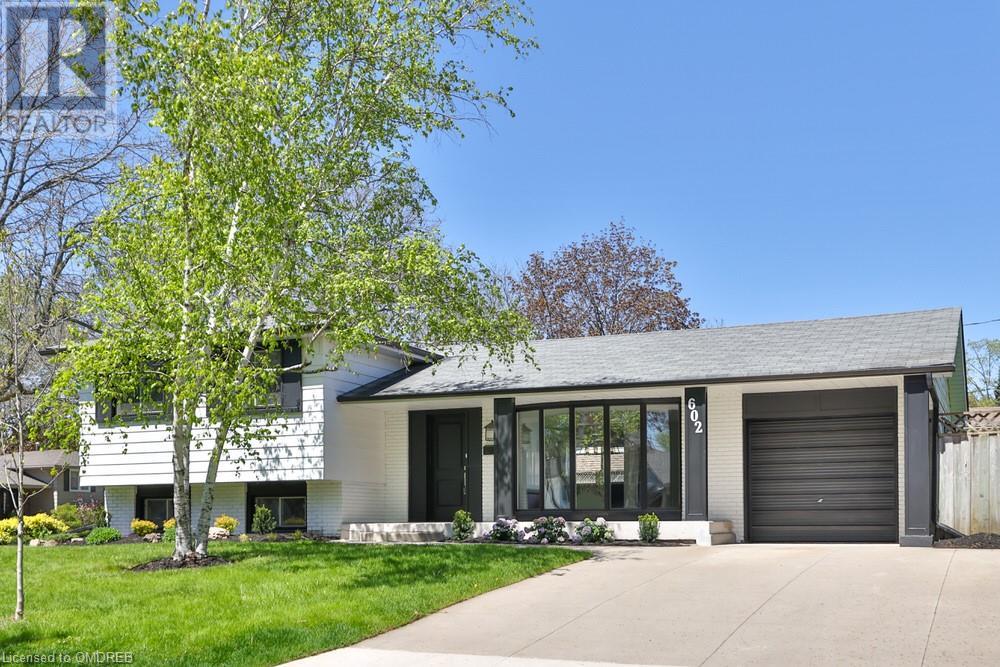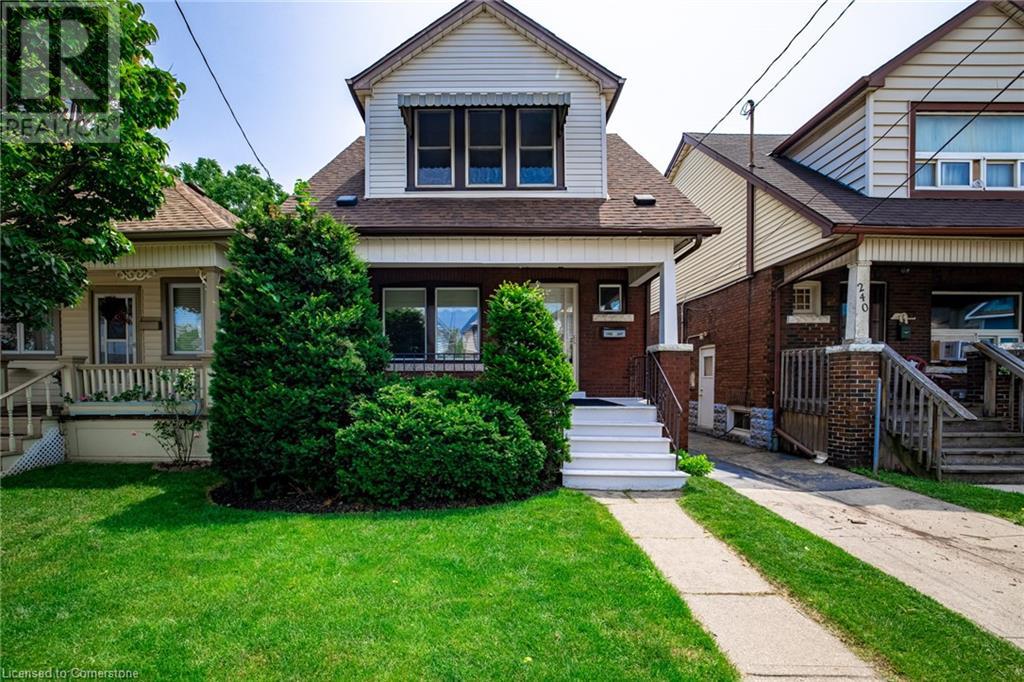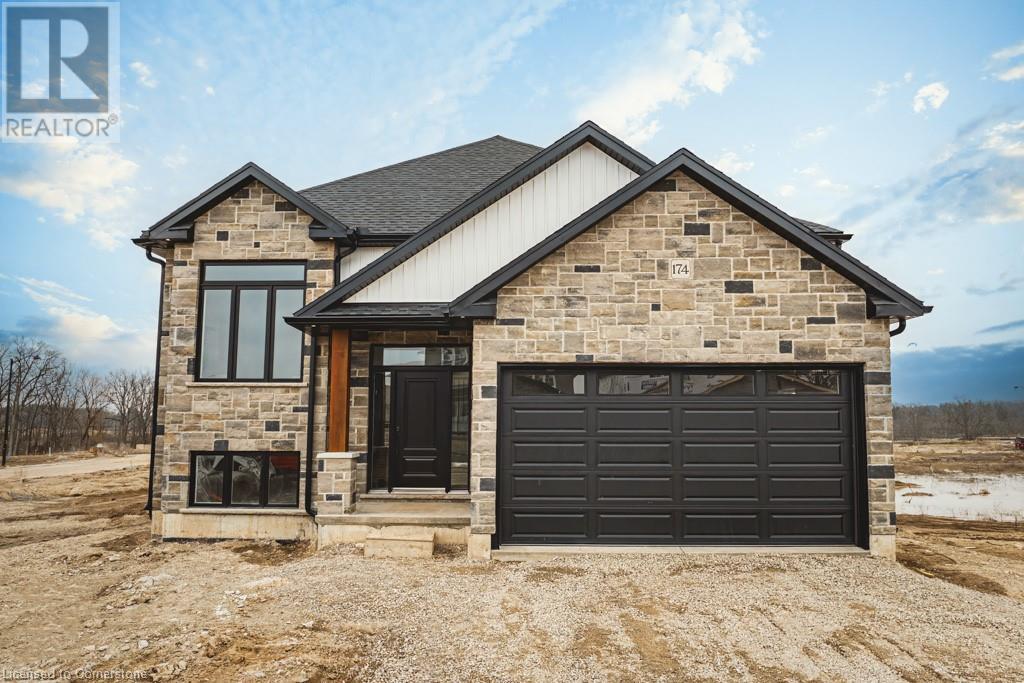295 Water Street Unit# 173
Guelph, Ontario
Welcome to 173-295 Water St, a private end-unit townhouse located in the Village on the Green Community. This 3-bedroom, 4-bath gem offers some little extras that make this unit unique, like 2 'underground' parking spaces right beside the door to your unit, or the placement of the unit, in the south west corner of the complex, between a dead end street and Water Street Park. The home has 3 separate entrances, with the unique podium entrance at the front, and a walk out basement that practically connects to the trail entrance through your own garden. It's not often you'll find a condo with 2 generous sized spaces in a parking garage that has dedicated access to your unit right beside the trunk - if you feel fancy enough to back in. The kitchen isn't pretty, but it's got plenty of storage space, direct deck access, and is just begging for a refreshed decor. The living and dining areas boast large bay windows on either side, perfect for gazing wistfully outside while pretending to do something important. Upstairs, the primary bedroom with ensuite is oversized, and could be easily converted to add an extra bedroom while maintaining ample closet space for all those clothes you’ve bought but never wear. The lower level offers a versatile above-grade rec room with large windows and a separate office space, and a walk-out to your private patio. Enjoy the convenience of having side by side underground parking spaces right in front of your door - say goodbye to the morning car shuffle! This home is surrounded by mature trees and extensive trail systems, with direct access to scenic river trails. Enjoy the tranquility of this unique location while being just a short stroll from downtown Guelph or the University of Guelph. You can finally get those steps in without feeling like you’re on a treadmill to nowhere. Fancy yourself a DIY expert? Here’s your canvas! With a fresh decor, the possibilities are endless! Call us and see for yourself. Don’t just dream it-live it! (id:59646)
11 Harrisford Street Unit# 116
Hamilton, Ontario
Beautiful townhome situated in a highly desirable location off the Red Hill Parkway; close to schools, golfing and hiking trails, amenities & more. Features vaulted ceiling in the living space that opens to the private backyard. Great layout for entertaining. 3 Generous bedrooms (including oversized primary) and 1.5 bathrooms. Large Rec Room in the Basement. Private garage. The perfect place for you and your family, with huge potential & lots of space to grow into. Don't miss out on this opportunity! (id:59646)
602 Jennifer Crescent
Burlington, Ontario
Immerse yourself in a world of modern elegance with this meticulously renovated Backsplit Home. Step inside and discover 1380 square feet of thoughtfully updated living space, where high-end materials and fixtures create a luxurious ambiance throughout. The gourmet kitchen is a chef's dream, featuring premium appliances and finishes that inspire culinary creations. The spa-like bathrooms offer a tranquil retreat, perfect for unwinding after a long day. And whether you're entertaining guests or simply relaxing with family, the open-concept layout fosters a sense of connection and togetherness. This prime Burlington location, south of the highway, places you within easy reach of excellent schools and everyday conveniences, making this stunning residence the perfect place to call home. (id:59646)
70 Anastasia Crescent
Brantford, Ontario
As soon as you pull up to 70 Anastasia will notice the attention to detail and love put into this home. With low maintenance perennial rock gardens in the front there is very little grass to cut at this home. The double wide driveway is composed of stamped concrete and aggregate concrete and adds a touch of sophistication to this pretty 2 storey home. The entrance features beautiful ceramic tile that leads to impressive, warm toned hardwood throughout the whole home. Entrance from the garage, a half bath and a double wide closet makes the area convenient for company. The foyer leads to an open dining room, living room with gas fireplace and stunning updated kitchen with granite counters, tons of cupboard space and patio doors that guide you to a private, quaint backyard with pergola, an eating area, and large shed. Upstairs is the perfect size with a large primary featuring a walk in closet, a remarkable 4 pc bath with beautiful updated features and 2 more good size bedrooms. The basement is mostly finished with a great family room, hidden laundry and an utility room with lots of storage. Just when you think this home has it all, can we talk about the neighbourhood...Brantwood Farms with their little market is around the corner, the public school is a 10 min walk or 2 min drive, a couple plazas nearby and a future Catholic school to come...this area is starting to boom. This home needs to be on your list to view before its too late! (id:59646)
47 Whistler Street
Stoney Creek, Ontario
Welcome to 47 Whistler Street, a bright, cozy 2-storey home in Upper Stoney Creek. The front foyer features custom millwork and is flooded with natural light. Step into the comfortable living room with gas fireplace, and large window overlooking the fenced, landscaped yard. The dining area has sliding glass doors that lead to a lovely covered deck with built-in bbq area (second kitchen!), perfect for entertaining. Bonus: California shutters included! The kitchen has a center island with breakfast counter and plenty of cupboard space. Second storey has 3 bedrooms, master with walk-in closet and 4-piece ensuite including a tub and separate walk-in shower. Two additional bedrooms, second 4-piece bath and handy upper-level laundry room. The basement would make a great fourth bedroom or teenage retreat with 3-piece bathroom and spacious rec room/theater area. Relax in the multi-level backyard oasis with a soak in the hot tub. Home includes a two-car garage with inside entry. All appliances included. Location is family-friendly with neighbourhood shops, parks and schools. (id:59646)
97 Edgewater Drive
Hamilton, Ontario
Rarely offered lakefront living! Executive 2 storey town-home nestled in a quiet community backing directly onto the renowned New Port Yacht Club. Enjoy the lifestyle of walking out of your backdoor to your boat and cruising on the lake within seconds! Walk in to your large open concept main floor living space featuring a bright modern kitchen with large island, featuring waterfall countertops, ample storage, brand new stainless steel appliances & accent lighting throughout. Conveniently located main floor laundry & 2pc bathroom. Walk out the sliding glass doors to your waterfront patio. The second floor features 2 large primary bedrooms both with their own ensuite bathrooms & walk-in closets. Fully finished lower level with recroom & walk out to the large double car garage with private gated access. Perfectly located with easy access to the QEW at Fruitland Rd. (id:59646)
435 Aberdeen Avenue Unit# Main
Hamilton, Ontario
Amazing location! Live in the sought after Kirkendall neighbourhood, steps from all Hamilton has to offer including trendy Locke St, boutique shops, restaurants, highway access and an excellent walk score. This updated unit features 1 bedroom on the main floor plus 2 bedrooms on the lower level, could use one as an office or playroom. Unit includes 1 parking space & in suite laundry. Separate front & side door access. New windows & beautifully updated bathroom. Don’t miss out. Schedule your viewing now! (id:59646)
242 Glendale Avenue N
Hamilton, Ontario
Welcome to this charmingly renovated 3-bedroom, 2-bath home, perfectly situated in the heart of downtown! This property offers the ideal combination of modern updates with charm and character and room for you to still make your own. Perfect for those looking to enjoy the vibrant city life. The spacious living areas are complemented by fresh paint, a full sized living and dinning room, ensuring comfort and style. With a side entrance that adds convenience and privacy, this home offers versatility for families or young professionals alike. Whether you're a first-time buyer or simply searching for a smart investment, this property provides incredible value for the location. You'll enjoy easy access to local shops, dining, and entertainment, all while living in a cozy and welcoming space. The thoughtfully designed floor plan maximizes every square foot, offering three spacious bedrooms, fully finished basement with full bath, and an inviting atmosphere throughout.Don't miss out on this opportunity to own a move-in-ready home for great value in the crown point neighborhood. This is truly a must-see property for anyone seeking affordability, quality, and a fantastic location. (id:59646)
246 Dundurn Street S
Hamilton, Ontario
Prime Location in Desirable Kirkendall Neighborhood! Discover the perfect opportunity with this modern two-story building, ideally situated just off the highway and within walking distance of the vibrant Locke Street Shopping District. Recently renovated, this property boasts endless potential in a high-traffic area. Currently zoned for commercial use, it can easily be re-zoned to suit your needs. The upper level offers the option for residential living or can be utilized as an additional commercial space for increased income potential. With possibilities for future developments or multi-residential conversion, this property is truly versatile. This turnkey gem is a must see! Buyers are encouraged to do their own due diligence regarding re-zoning and potential uses. Don't miss out on this exceptional opportunity! (id:59646)
50 Bryan Court Unit# 31
Kitchener, Ontario
Attractive, customized, original owner Aspen Woods bungaloft end unit townhouse condo with double garage, main floor primary suite backing on to the lush forest of Natchez Woods in southeast Kitchener. Welcoming covered porch is ready to sit & share a coffee with a neighbour. Interior features include hardwood flooring throughout the main level with upgraded tile in the bathrooms and kitchen. The Dining room with coffered ceiling is suitable for use as an Office/Den. Fabulous Kitchen with totally wide open concept view to the Living room, the only unit in the complex with this expanded feature. Thick granite counters with curved breakfast bar, stainless appliances, double drawer dishwasher, Kohler cast iron sink with Grohe faucet plus three lazy susan corner cupboards all combines to impress with above average working space for meal prep & entertaining. The spacious Living room area with gas fireplace features a vaulted ceiling with numerous pot lights and side windows to enhance the space. A garden door walkout to the extended rear deck is a convenient access. Treat yourself to this Primary bedroom suite with vaulted ceiling, walk-in closet, and 3 pc ensuite having a large tiled walk-in shower. The triple window view of the scenic trees will greet you each morning as you wake up in bed. Up the stairs to the Family room/loft where the whole home audio/video system with cabinet is ready for you to relax and be entertained. Visiting grandchildren & guests will love the additional two bedrooms and 4 pc bathroom with Kohler deep soaker tub too! Though the basement level with walkout to ground level is unfinished it does offer substantial storage space and the opportunity to complete to your quality level & design in the future. Walking trails, shopping amenities, access to the Breslau International Airport, Chicopee Ski Hill and other venues makes this a wonderful area to experience and explore. A natural move for those looking to downsize. (id:59646)
3540 Colonial Drive Unit# 12
Mississauga, Ontario
Wellcome to brand new , luxury 2 story the Way Urban Towns unit 12 of 3540 . It has 1,332 SQF ,2 BR, 2.5 WASHROOM and EXCLUSIVE ROOF TOP TERRAS (Apprx 400sq); It is an end unit with lots of natural light IN PRIME Erin Mill LOCATION with THE BEST EXPOSURE IN PHASE 2 ( VERY PRIVATE NO UNIT IN FRONT OF US);UPGRADED HARDWOOD FLOORING throughout the main floor & kitchen and all bedrooms. Stainless Steel Kitchen Appliances: Stove, Dishwasher, Fridge , Washer and Dryer. 1 UNDER GROUND PARKING; 1 MIN DRIVE TO COSTCO, HOME DEPOT, CANADIAN TIRE, HWY 403, GALLERIA GROCERY; 5 KM TO U.O.T MISSISSAUGA CAMPUS, CREDIT VALLEY HOSPITAL; TONS OF RESTAURANTS, OFFICES, RETAIL STORES AROUND; Tenant pays all utilities and hot water tank rental. (id:59646)
174 Pike Creek Drive
Cayuga, Ontario
THIS METICULOUSLY FINISHED CUSTOM BUNGALOW SHOWCASES IMPECCABLE ATTENTION TO DETAIL THROUGHOUT. THE LIVING AREA FEATURES A BUILT-IN FIREPLACE THAT EXTENDS FROM FLOOR TO CEILING, COMPLETE WITH A CONTEMPORARY MANTLE. AN OPEN-CONCEPT KITCHEN, HIGHLIGHTED BY AN IMPRESSIVE ISLAND, BRIGHT WHITE UPGRADED CABINETRY, AND LIGHT-FILLED PATIO DOORS, OPENS TO AN ELEVATED DECK THAT OFFERS A SPLENDID VIEW OF THE BACKYARD. THE SPACIOUS MASTER BEDROOM INCLUDES A WALK-IN CLOSET AND A LUXURIOUS ENSUITE BATHROOM, EQUIPEED WITH A STAND-UP SHOWER AND A SOAKER TUB. FULLY FINISHED BASEMENT WITH FULL IN-LAW SUITE WITH SEPARATE ENTRANCE, HIGH CEILINGS & LARGE WINDOWS, FULL KITCHEN WITH PRISTINE WHITE FINISHES, ADDITIONAL BEDROOM & MODERN BEDROOM, PROVIDES A BRIGHT AND INVITING SPACE THAT FEELS ABOVE GRADE. RSA. (id:59646)













