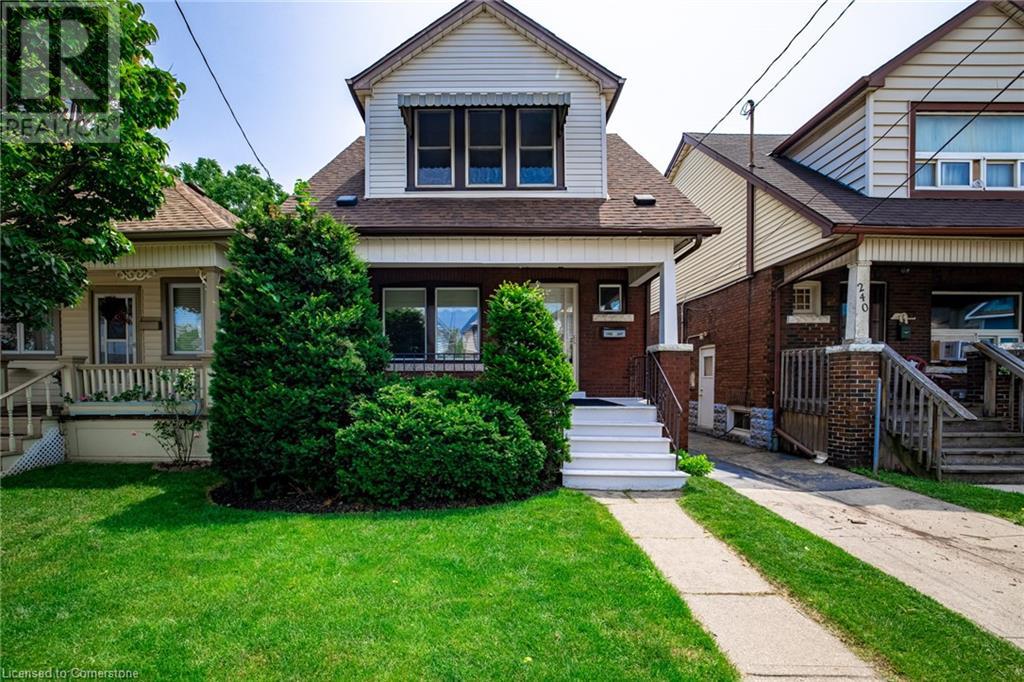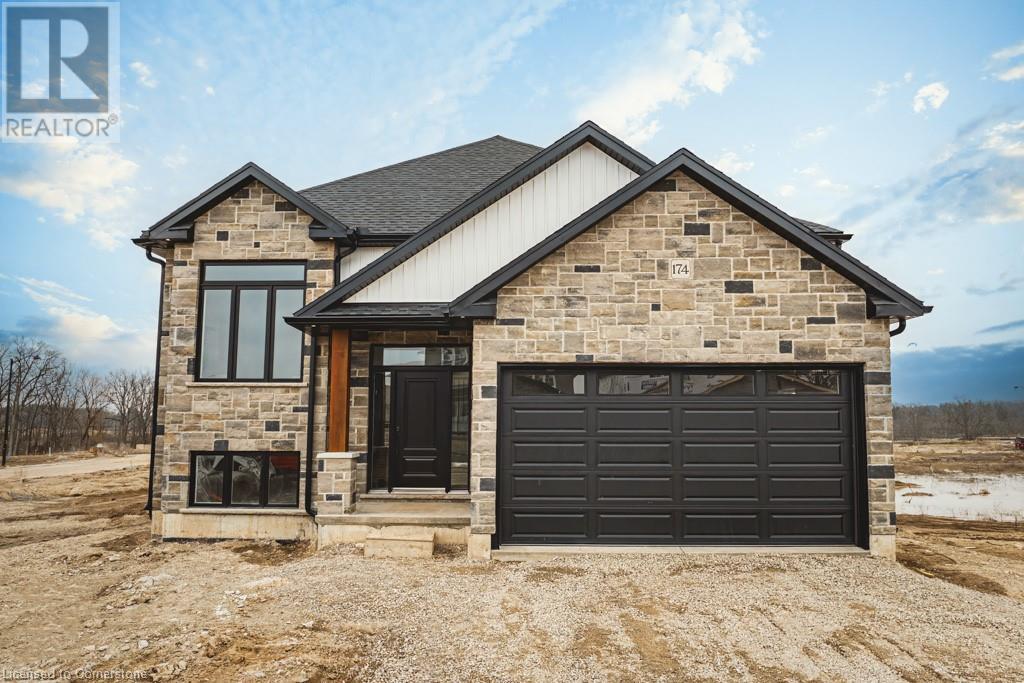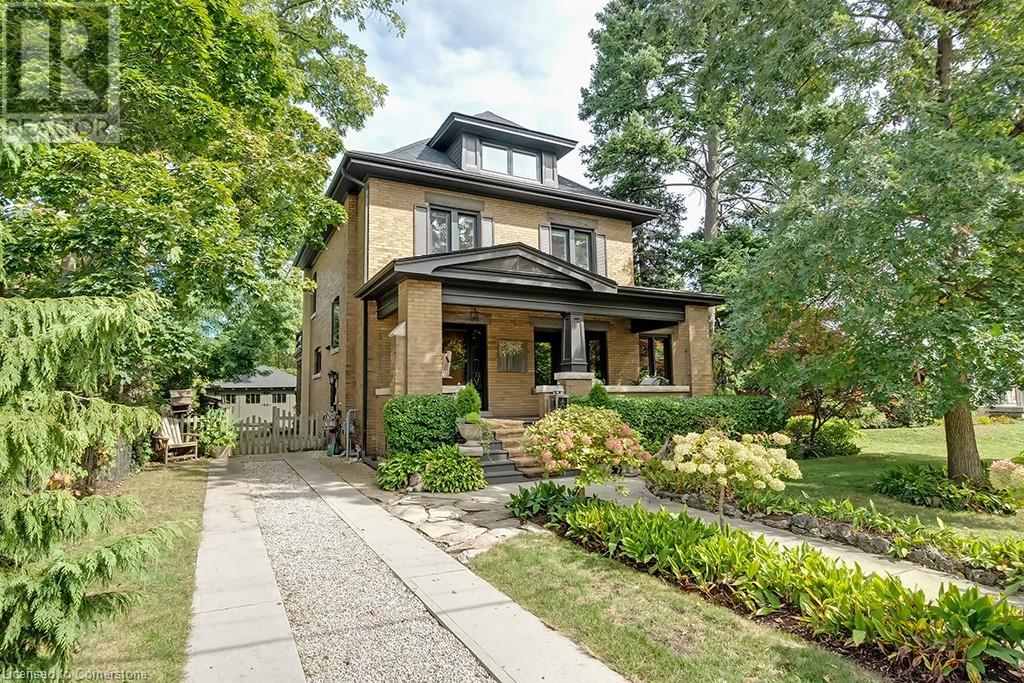70 Anastasia Crescent
Brantford, Ontario
As soon as you pull up to 70 Anastasia will notice the attention to detail and love put into this home. With low maintenance perennial rock gardens in the front there is very little grass to cut at this home. The double wide driveway is composed of stamped concrete and aggregate concrete and adds a touch of sophistication to this pretty 2 storey home. The entrance features beautiful ceramic tile that leads to impressive, warm toned hardwood throughout the whole home. Entrance from the garage, a half bath and a double wide closet makes the area convenient for company. The foyer leads to an open dining room, living room with gas fireplace and stunning updated kitchen with granite counters, tons of cupboard space and patio doors that guide you to a private, quaint backyard with pergola, an eating area, and large shed. Upstairs is the perfect size with a large primary featuring a walk in closet, a remarkable 4 pc bath with beautiful updated features and 2 more good size bedrooms. The basement is mostly finished with a great family room, hidden laundry and an utility room with lots of storage. Just when you think this home has it all, can we talk about the neighbourhood...Brantwood Farms with their little market is around the corner, the public school is a 10 min walk or 2 min drive, a couple plazas nearby and a future Catholic school to come...this area is starting to boom. This home needs to be on your list to view before its too late! (id:59646)
47 Whistler Street
Stoney Creek, Ontario
Welcome to 47 Whistler Street, a bright, cozy 2-storey home in Upper Stoney Creek. The front foyer features custom millwork and is flooded with natural light. Step into the comfortable living room with gas fireplace, and large window overlooking the fenced, landscaped yard. The dining area has sliding glass doors that lead to a lovely covered deck with built-in bbq area (second kitchen!), perfect for entertaining. Bonus: California shutters included! The kitchen has a center island with breakfast counter and plenty of cupboard space. Second storey has 3 bedrooms, master with walk-in closet and 4-piece ensuite including a tub and separate walk-in shower. Two additional bedrooms, second 4-piece bath and handy upper-level laundry room. The basement would make a great fourth bedroom or teenage retreat with 3-piece bathroom and spacious rec room/theater area. Relax in the multi-level backyard oasis with a soak in the hot tub. Home includes a two-car garage with inside entry. All appliances included. Location is family-friendly with neighbourhood shops, parks and schools. (id:59646)
97 Edgewater Drive
Hamilton, Ontario
Rarely offered lakefront living! Executive 2 storey town-home nestled in a quiet community backing directly onto the renowned New Port Yacht Club. Enjoy the lifestyle of walking out of your backdoor to your boat and cruising on the lake within seconds! Walk in to your large open concept main floor living space featuring a bright modern kitchen with large island, featuring waterfall countertops, ample storage, brand new stainless steel appliances & accent lighting throughout. Conveniently located main floor laundry & 2pc bathroom. Walk out the sliding glass doors to your waterfront patio. The second floor features 2 large primary bedrooms both with their own ensuite bathrooms & walk-in closets. Fully finished lower level with recroom & walk out to the large double car garage with private gated access. Perfectly located with easy access to the QEW at Fruitland Rd. (id:59646)
435 Aberdeen Avenue Unit# Main
Hamilton, Ontario
Amazing location! Live in the sought after Kirkendall neighbourhood, steps from all Hamilton has to offer including trendy Locke St, boutique shops, restaurants, highway access and an excellent walk score. This updated unit features 1 bedroom on the main floor plus 2 bedrooms on the lower level, could use one as an office or playroom. Unit includes 1 parking space & in suite laundry. Separate front & side door access. New windows & beautifully updated bathroom. Don’t miss out. Schedule your viewing now! (id:59646)
242 Glendale Avenue N
Hamilton, Ontario
Welcome to this charmingly renovated 3-bedroom, 2-bath home, perfectly situated in the heart of downtown! This property offers the ideal combination of modern updates with charm and character and room for you to still make your own. Perfect for those looking to enjoy the vibrant city life. The spacious living areas are complemented by fresh paint, a full sized living and dinning room, ensuring comfort and style. With a side entrance that adds convenience and privacy, this home offers versatility for families or young professionals alike. Whether you're a first-time buyer or simply searching for a smart investment, this property provides incredible value for the location. You'll enjoy easy access to local shops, dining, and entertainment, all while living in a cozy and welcoming space. The thoughtfully designed floor plan maximizes every square foot, offering three spacious bedrooms, fully finished basement with full bath, and an inviting atmosphere throughout.Don't miss out on this opportunity to own a move-in-ready home for great value in the crown point neighborhood. This is truly a must-see property for anyone seeking affordability, quality, and a fantastic location. (id:59646)
246 Dundurn Street S
Hamilton, Ontario
Prime Location in Desirable Kirkendall Neighborhood! Discover the perfect opportunity with this modern two-story building, ideally situated just off the highway and within walking distance of the vibrant Locke Street Shopping District. Recently renovated, this property boasts endless potential in a high-traffic area. Currently zoned for commercial use, it can easily be re-zoned to suit your needs. The upper level offers the option for residential living or can be utilized as an additional commercial space for increased income potential. With possibilities for future developments or multi-residential conversion, this property is truly versatile. This turnkey gem is a must see! Buyers are encouraged to do their own due diligence regarding re-zoning and potential uses. Don't miss out on this exceptional opportunity! (id:59646)
50 Bryan Court Unit# 31
Kitchener, Ontario
Attractive, customized, original owner Aspen Woods bungaloft end unit townhouse condo with double garage, main floor primary suite backing on to the lush forest of Natchez Woods in southeast Kitchener. Welcoming covered porch is ready to sit & share a coffee with a neighbour. Interior features include hardwood flooring throughout the main level with upgraded tile in the bathrooms and kitchen. The Dining room with coffered ceiling is suitable for use as an Office/Den. Fabulous Kitchen with totally wide open concept view to the Living room, the only unit in the complex with this expanded feature. Thick granite counters with curved breakfast bar, stainless appliances, double drawer dishwasher, Kohler cast iron sink with Grohe faucet plus three lazy susan corner cupboards all combines to impress with above average working space for meal prep & entertaining. The spacious Living room area with gas fireplace features a vaulted ceiling with numerous pot lights and side windows to enhance the space. A garden door walkout to the extended rear deck is a convenient access. Treat yourself to this Primary bedroom suite with vaulted ceiling, walk-in closet, and 3 pc ensuite having a large tiled walk-in shower. The triple window view of the scenic trees will greet you each morning as you wake up in bed. Up the stairs to the Family room/loft where the whole home audio/video system with cabinet is ready for you to relax and be entertained. Visiting grandchildren & guests will love the additional two bedrooms and 4 pc bathroom with Kohler deep soaker tub too! Though the basement level with walkout to ground level is unfinished it does offer substantial storage space and the opportunity to complete to your quality level & design in the future. Walking trails, shopping amenities, access to the Breslau International Airport, Chicopee Ski Hill and other venues makes this a wonderful area to experience and explore. A natural move for those looking to downsize. (id:59646)
3540 Colonial Drive Unit# 12
Mississauga, Ontario
Wellcome to brand new , luxury 2 story the Way Urban Towns unit 12 of 3540 . It has 1,332 SQF ,2 BR, 2.5 WASHROOM and EXCLUSIVE ROOF TOP TERRAS (Apprx 400sq); It is an end unit with lots of natural light IN PRIME Erin Mill LOCATION with THE BEST EXPOSURE IN PHASE 2 ( VERY PRIVATE NO UNIT IN FRONT OF US);UPGRADED HARDWOOD FLOORING throughout the main floor & kitchen and all bedrooms. Stainless Steel Kitchen Appliances: Stove, Dishwasher, Fridge , Washer and Dryer. 1 UNDER GROUND PARKING; 1 MIN DRIVE TO COSTCO, HOME DEPOT, CANADIAN TIRE, HWY 403, GALLERIA GROCERY; 5 KM TO U.O.T MISSISSAUGA CAMPUS, CREDIT VALLEY HOSPITAL; TONS OF RESTAURANTS, OFFICES, RETAIL STORES AROUND; Tenant pays all utilities and hot water tank rental. (id:59646)
174 Pike Creek Drive
Cayuga, Ontario
THIS METICULOUSLY FINISHED CUSTOM BUNGALOW SHOWCASES IMPECCABLE ATTENTION TO DETAIL THROUGHOUT. THE LIVING AREA FEATURES A BUILT-IN FIREPLACE THAT EXTENDS FROM FLOOR TO CEILING, COMPLETE WITH A CONTEMPORARY MANTLE. AN OPEN-CONCEPT KITCHEN, HIGHLIGHTED BY AN IMPRESSIVE ISLAND, BRIGHT WHITE UPGRADED CABINETRY, AND LIGHT-FILLED PATIO DOORS, OPENS TO AN ELEVATED DECK THAT OFFERS A SPLENDID VIEW OF THE BACKYARD. THE SPACIOUS MASTER BEDROOM INCLUDES A WALK-IN CLOSET AND A LUXURIOUS ENSUITE BATHROOM, EQUIPEED WITH A STAND-UP SHOWER AND A SOAKER TUB. FULLY FINISHED BASEMENT WITH FULL IN-LAW SUITE WITH SEPARATE ENTRANCE, HIGH CEILINGS & LARGE WINDOWS, FULL KITCHEN WITH PRISTINE WHITE FINISHES, ADDITIONAL BEDROOM & MODERN BEDROOM, PROVIDES A BRIGHT AND INVITING SPACE THAT FEELS ABOVE GRADE. RSA. (id:59646)
37 Nightingale Drive
Brantford, Ontario
Welcome to your dream home at 37 Nightingale in Brantford! This stunning 2,541 sq. ft. Energy Star-rated residence, built in 2015, offers an abundance of space and modern amenities perfect for family living. The main level features a bright, open design that includes a gorgeous kitchen with granite countertops and a walk-in pantry, a cozy dining area, and an inviting living room highlighted by a custom stone electric fireplace—ideal for gatherings or quiet evenings at home. Upstairs you will find an additional oversized family room, and three spacious bedrooms, including a generous primary suite with a walk-in closet - this home ensures comfort for everyone! The partially finished basement adds versatility with an office/bedroom and a rough-in for a fourth bathroom, providing endless possibilities for expansion. Step outside to your private oasis: a fully fenced yard with professional landscaping, mature trees, a hot tub, and a charming cedar pergola—perfect for entertaining or unwinding. Freshly painted throughout, this home boasts upgraded electrical panels, a reverse osmosis system, and a Wi-Fi-capable garage door opener with a backup battery. With a double-car garage for ample storage, this exceptional property combines comfort, style, and convenience in a desirable neighbourhood. Don’t miss the chance to make this house your home—schedule your private showing today! (id:59646)
318 Roxton Drive Unit# 3
Waterloo, Ontario
WELCOME TO YOUR NEW HOME! This home is perfect for downsizers, families, and multi-generational set ups alike, offering 4 bedrooms and 3 full bathrooms, there's plenty of room. This Exclusive Upper Beechwood enclave of 18 homes offers a stand alone bungalow with low condo fees with large benefits. No need to take care of the lawn or shovelling. The neighbourhood is friendly and safe. The proximity to local universities, future hospital, an extensive trail system, and many shopping amenities make this the perfect location. Optional Beechwood Neighbourhood Associations memberships available for those who want to spend time with the kids and grandkids at the pool and tennis/pickleball courts. You'll love the large front porch for enjoying your coffee during a good rain, or socializing with the friendly neighbours. Inside is where you'll spend most of your time. The open concept main floor has many recent renovations including the kitchen, Hickory Wood flooring, and new trim, Ceilings and potlights all in 2021. Window and Patio doors 2018 and Bathroom updates in 2023/2024. The floor plan offers an open concept dream kitchen for entertaining, 2 bedrooms and 2 full bathrooms. Even the main floor laundry is conveniently tucked away with an extra mudroom space coming in from the double garage. Downstairs the space continues with large windows and a walkout, 2 additional bedrooms, dry bar, gas fireplace, and bonus room easily used for an office/gym/playroom. Plenty of storage completes this house and makes this the one you've been waiting for. You won't find this kind of value in a similar home. Book your private viewing today! (id:59646)
389 Torrance Street
Burlington, Ontario
Stunning century home just steps from downtown Burlington! This charming 4-bedroom, 2.5-bath beauty showcases stunning details throughout, including refinished hardwood flooring, rich wood trim, and solid wood doors. The kitchen is equipped with Heartland appliances, including a six-burner gas stove, and marble countertops. A sunken family room offers heated floors and a cozy wood-burning fireplace with a walk out to the back deck, while the formal living and dining rooms are perfect for entertaining. The second level features three spacious bedrooms, one with a walk-out terrace overlooking the lush backyard, plus a 4-piece main bath. The third-level suite offers a walk-in closet and luxurious 4-piece ensuite bath perfect for a nanny suite or teenager retreat. With two driveways accommodating up to 5 cars, a carriage-house-style 2-car garage, and an unspoiled lower level with side entrance, this home has future in-law suite or income potential. Beautifully landscaped, a cozy front porch and close to schools, parks, Lake Ontario, Spencer Smith Park, The Art Center, and all of downtown Burlington’s shops and restaurants. An absolute must-see! (id:59646)













