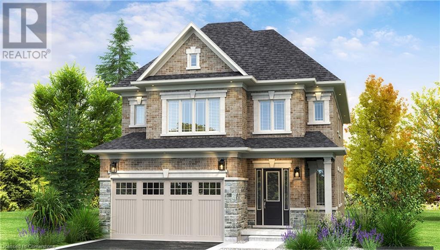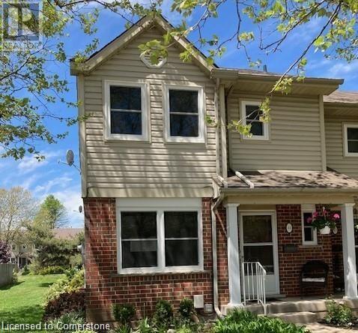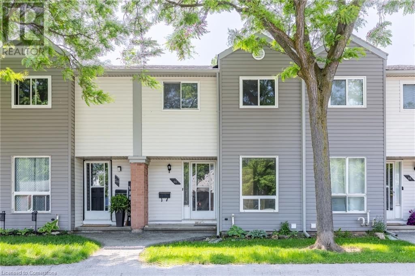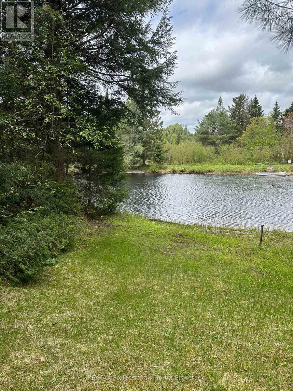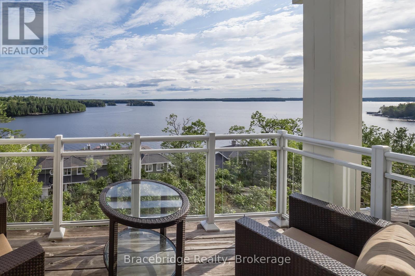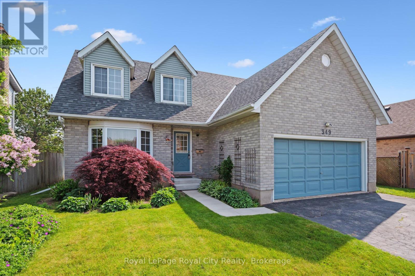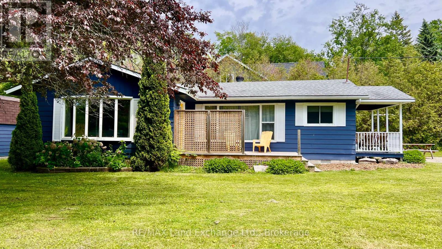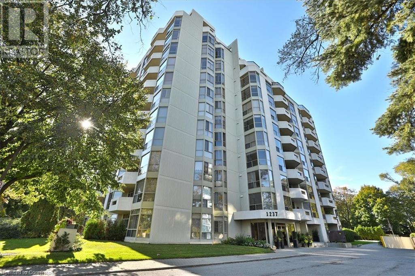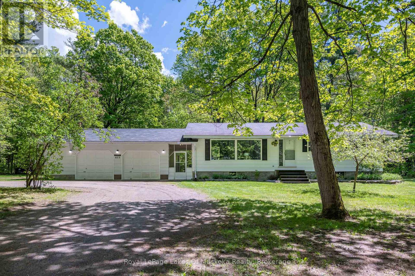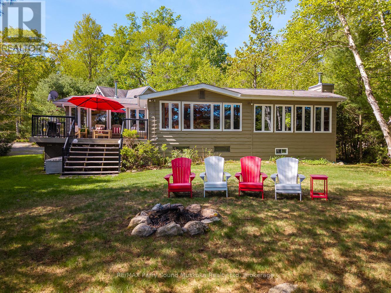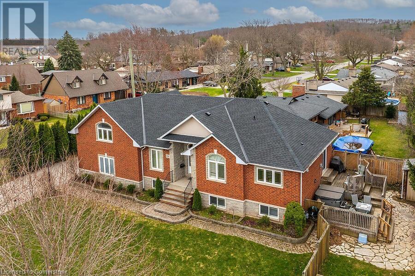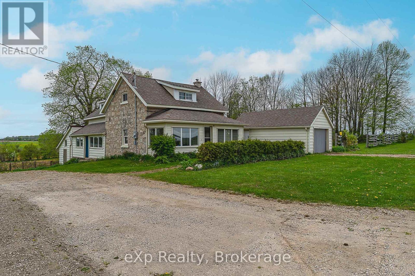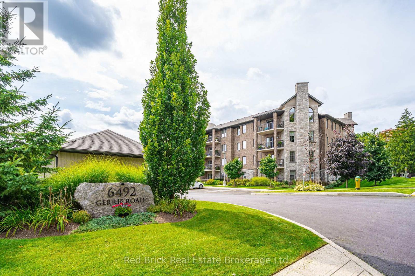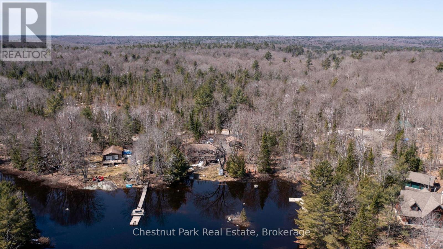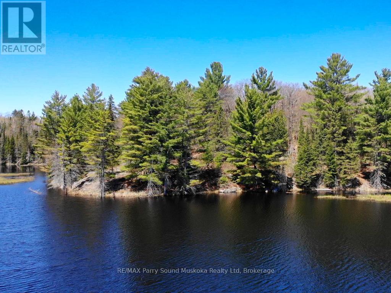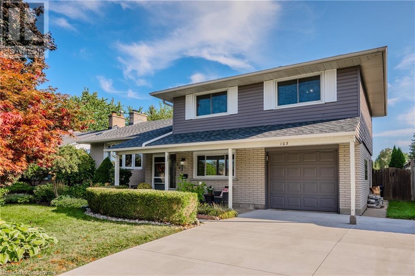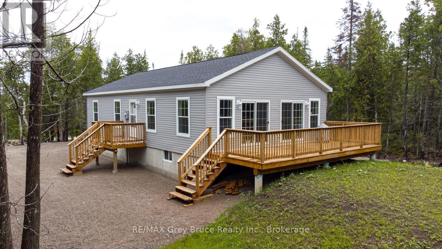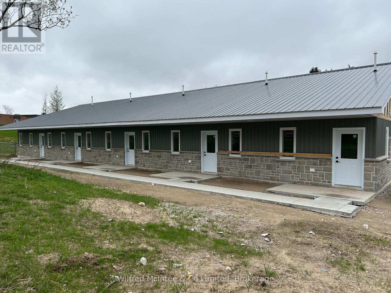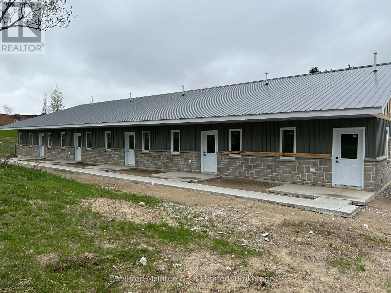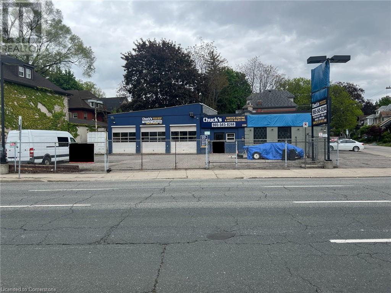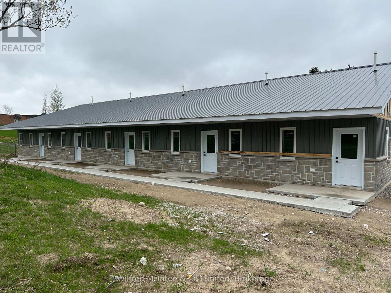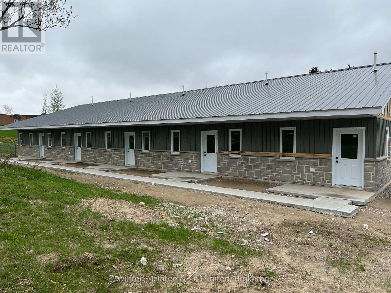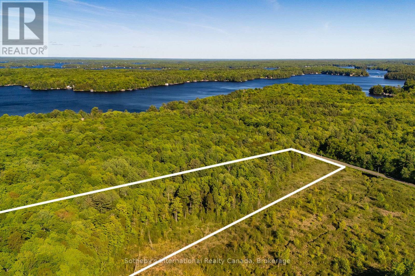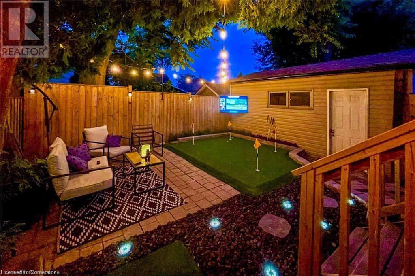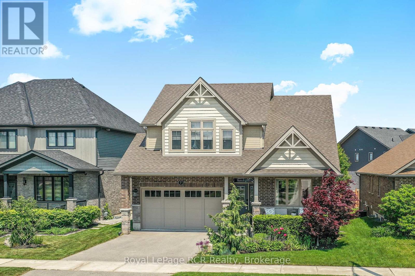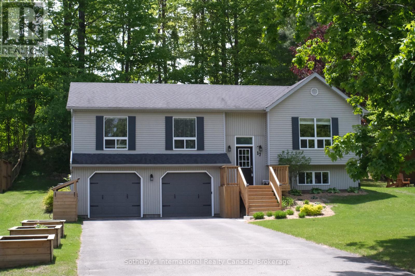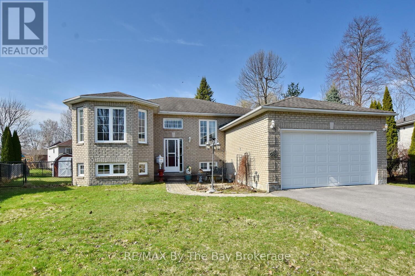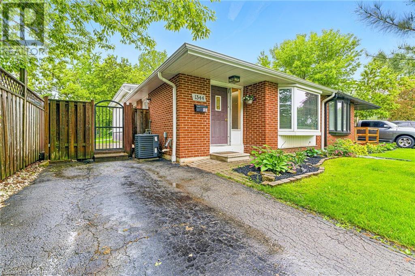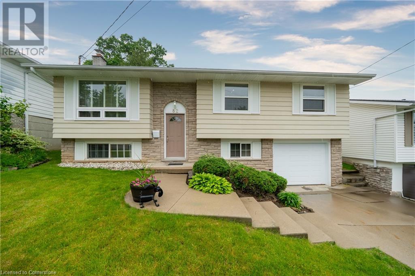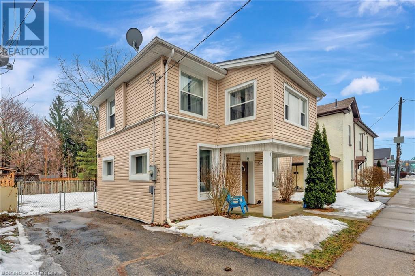1003 B Nesbitt Crescent
Woodstock (Woodstock - North), Ontario
Home Sweet Home! Move right in - everything has been done for you! This bright, 3-bedroom, 2.5-bath semi features a spacious kitchen equipped with newer appliances, making it a delight for cooking enthusiasts. Step through the patio doors to entertain on your private patio, surrounded by a fenced yard, fresh landscaping and a small pond water feature to complete your ultimate back yard retreat. After a day of entertaining, unwind in the inviting family room or retreat upstairs to the roomy master bedroom, complete with a charming desk nook area. Wake up and get to work in the comfortable den, perfect for a home office or workout space. Convenience is key with lower-level laundry and utility areas, while the owned hot water heater and softener provide peace of mind. Enjoy new updates, including flooring on the main level and cozy carpeting in the family room and den. Modern pot lighting and fixtures ensure this home is both stylish and functional. Affordably priced and ready for you, this semi is not just a house; it's your next home! Conveniently located near shopping, parks, schools, and Woodstock transit, this property offers the perfect blend of comfort and convenience. Make it yours today! (id:59646)
18 Oriole Crescent
Woodstock (Woodstock - North), Ontario
This quality built Goodman bungalow has 3 bedrooms, a double garage, 2 bathrooms, recent updates and a workshop! On the main level you will notice the new luxury vinyl plank flooring that leads you to the spacious 3 bedrooms and the 4 piece bath. The kitchen is welcoming, bright and partially open to the dining and living area so you can still enjoy your company or keep an eye on the little ones while you prep. As you head down to the basement enjoy your cozy siting area or office space, having french doors gives some added privacy to this room. The large rec. room is spacious for game or movie nights along with a 3 piece washroom for added convenience. The double garage is large (17.5ftx18ft) just behind the garage storage/tool area. In a friendly neighbourhood with close proximity to a walking and biking trails. heater/furnace 2024, Workshop and Garage door 2021, Roof 2016, water heater and softener are owned, heater/furnace 2024 (id:59646)
426 Masters Drive
Woodstock, Ontario
Welcome to Masters Edge Executive Homes Community by Sally Creek Lifestyle Homes. Step into luxury with this stunning to-be-built Malibu Model in the prestigious Sally Creek community. Located in a family-friendly community within a sought-after neighbourhood, this home is sure to impress - situated on a premium 40' x 114' lot with exceptional views throughout the home. Backing onto tranquil green space, this beautifully designed 4-bedroom, 3.5-bathroom residence offers a thoughtful layout with 10-foot ceilings on the main floor and 9-foot ceilings on the second level, creating a spacious and elegant atmosphere. Inside, you'll find a gourmet kitchen with quartz countertops, extended height cabinetry, and a large island — perfect for family meals or entertaining guests. The open-concept living and dining areas are filled with natural light and feature premium finishes throughout - included in the standard build. A spacious primary suite offers a luxurious ensuite and walk-in doset, while the additional bedrooms provide comfort and flexibility for a growing family. Best of all, this home is customizable to meet your needs. Whether you're looking to modify layout details, select finishes, or add personal touches, you have the flexibility to make it truly your own. Located in the heart of Woodstock, this home is ideal for families. Lot subject to premium.The city offers excellent schools, expansive parks and trails, a strong sense of community, and easy access to Highway 401/403 for commuters. With its blend of small-town charm and modem convenience, Woodstock is a place where families can put down roots and thrive. (id:59646)
55 Kerman Avenue Unit# 44
Grimsby, Ontario
Welcome to Grimsby's Cherrylane Estates, a quiet development located minutes away from Downtown shopping & restaurants, schools & recreation facilities. This lovely end unit townhome is spacious and bright. The eat-in kitchen is roomy with an abundance of counter space & a pantry. Updated laminate flooring runs through the main and second levels. Enjoy cozy evenings by the fireplace in the sunny living room. Upstairs, the primary bedroom is large with full wall closets and ensuite privilege to the 4 piece bathroom. The two spare bedrooms are generous and also have large closets. The lower level has been finished with a family room, three piece bathroom with laundry and huge storage/utility room. Walkout from the living room to your deck & interlock patio. The fenced backyard has a low maintenance garden. An exclusive parking spot is just steps from the front door. Windows are new, replaced in 2025. A wonderful opportunity for first time homeowners or someone wanting to downsize! (id:59646)
15 Nelligan Place
Hamilton, Ontario
Presenting this home nestled on a family friendly, mature, private Court in the prestigious Rosedale Area, just a leisurely stroll away from the renowned Kings Forest Golf Course, walking trails and parks. This home has been owned by the same family since 1979. Enjoy the privacy of a spacious yard, with no rear neighbours. BONUS: The fully insulated detached 2-car garage with solid plywood walls, heat (Luxaire furnace) and hydro (40 amp breaker with 250 volt outlets - perfect for welding or auto equipment and other large appliances) is ideal for a wide variety of uses including additional all-season parking, climate-controlled storage space, a workshop, she-shed/man-cave, home gym/office, etc! There is also a separate tool shed as well. This quiet, mostly residential area is conveniently located, with easy access to the Red Hill Valley Parkway and the Lincoln Alexander Expressway for commuters. A short jump to the QEW provides access to Burlington as well as wineries of the Niagara Region. Extensive work has been done to this bungalow to make it move-in ready. New luxury vinyl flooring throughout and freshly painted in neutral tones. There is a generous living room, 3 decent sized bedrooms, a 4-piece bathroom & nice eat-in kitchen. The back door offers a separate entrance if someone wanted to transform the basement into an in-law setup. The basement is partially finished with a 2-piece bathroom, laundry area, bedroom and framed for a recreation room. The oversized driveway will fit 8 cars. There is a no-maintenance front yard with a south-facing deck providing sun all day. Don’t miss your chance to get into this affordable and solid single family home!!! (id:59646)
40 Imperial Road North Road Unit# 55
Guelph, Ontario
Nestled within a beautifully cared-for complex in Guelph’s sought-after west end, this stylishly updated 3-bedroom, 1-bathroom townhouse effortlessly combines modern living with serene surroundings. Step inside to discover a bright, open-concept main level featuring contemporary laminate flooring and a welcoming living space that walks out to a private, tree-lined backyard—perfect for peaceful mornings or evening relaxation. The kitchen is both functional and sleek, offering white cabinetry, and generous counter space. An adjoining dining area provides a comfortable spot for family meals or entertaining guests. Upstairs, three spacious bedrooms and a tastefully updated 4-piece bathroom. Conveniently located near shopping hubs like Costco and Zehrs, excellent schools, and local parks, this move-in-ready home offers both lifestyle and location. (id:59646)
2317 Orchard Road
Burlington, Ontario
Welcome to a family residence nestled in the heart of Burlington’s prestigious Orchard community—where timeless elegance meets family functionality. Positioned on a beautifully landscaped corner lot on a quiet, family-friendly street, this home blends luxury features with everyday convenience. Just steps to transit, schools, shopping, and parks, it offers the ultimate in lifestyle and location. From the moment you arrive, the curb appeal impresses with manicured gardens and exterior pot lights that highlight the architectural charm. Step inside to 3,357sf of living space featuring hardwood flooring across both the main and 2nd levels. The octagonal living room, complete with a tray ceiling and large windows, and the dining room with a charming bay window seat, create a warm and inviting space. The heart of the home is the kitchen, thoughtfully designed with quartz countertops, diagonal tile backsplash, SS appliances, and high staggered cabinets w/ valence lighting. An antique glass cabinet, lazy susan, and island w/ breakfast bar add practicality. The kitchen flows into the family room, where a gas fireplace, media niche, and large windows create a perfect atmosphere for quality time. Upstairs, the expansive primary suite showcases a tray ceiling, walk-in closet, and a luxurious 5pc ensuite with double quartz vanities and a spa-like whirlpool tub. Two additional bedrooms share ensuite access to a modern 4-piece bathroom, and the convenient second-floor laundry adds everyday ease. The finished basement adds living space with a large versatile rec room—plus an additional generous bedroom ideal for guests or a teen retreat. Step outside to enjoy the fully fenced backyard complete with an interlock patio and ample green space for children and pets to play. This is a rare opportunity to own a luxurious yet family-oriented home in one of Burlington’s most coveted neighbourhoods. A true turnkey gem offering space, style, and a welcoming community lifestyle. (id:59646)
170 Cedar Shores Private
Bracebridge (Macaulay), Ontario
Muskoka Summer Getaway! Sought-after location on year round road with very close proximity to Town of Bracebridge! Level and cleared, west facing, 100' frontage and 0.5 acres - Beautiful stretch of river between High Falls and Wilson's Falls with sandy shoreline and shallow and deep water. Hydro and Driveway installed. Dock, shed and trailer on property. Property being sold "as is". Buyers to confirm permitted uses of property with Town and suitability of existing Hydro service on the property. Taxes calculated using mill rate. (id:59646)
T301-C1 - 1869 Muskoka Road 118 Highway W
Muskoka Lakes (Monck (Muskoka Lakes)), Ontario
Welcome to this stunning 4-bedroom, 3-bathroom pet-friendly Treetops Villa, perched on a hilltop with breathtaking views over Lake Muskoka. This luxurious fractional ownership offers 6 weeks per year (1/8th share) of carefree cottaging in one of Muskoka's most sought-after locations. Thoughtfully designed for relaxation and entertaining, the villa features a spacious Muskoka Room with a double-sided fireplace, a nearly wraparound covered deck on the main level, and a private open-air balcony off the primary bedroom. The gourmet kitchen comes fully equipped for preparing meals at home, or you can opt for dining at the on-site restaurant or one of the many excellent spots in nearby Bracebridge or Port Carling. Enjoy summer evenings with a BBQ on the deck, then unwind in your private hot tub as the sun sets over the lake. Whether its cozy nights by the fire or sunny mornings with coffee and a view, this villa promises a peaceful escape with every visit.C1 weeks Friday to Friday. (id:59646)
349 Cooper Street
Cambridge, Ontario
Welcome to 349 Cooper Street, a charming 4-bedroom, 2.5-bathroom home situated in a highly sought-after, family-friendly neighbourhood. Enjoy exceptional privacy with no rear neighbours--this beautiful property backs directly onto a serene park, offering peaceful views and quiet enjoyment. Inside, you'll find spacious living areas brimming with potential for your personal touches. The primary bedroom features a convenient ensuite, providing an ideal retreat. A generous, fully fenced backyard, thoughtfully landscaped with shrubs and gardens, is perfect for children, pets, or outdoor entertaining. Convenience is key, with a double-car garage and easy access to the 401 just minutes away. This home's fantastic location, privacy, and potential make it a standout choice for families or anyone looking to settle into a welcoming community. Don't miss this opportunity! (id:59646)
401 Oki Court
Huron-Kinloss, Ontario
Tucked away in the heart of the charming lakeside community of Point Clark, this warm and welcoming 3-bedroom, 1-bath home or cottage is your perfect escape. Just a short stroll to the sun-drenched shores of Lake Huron, its the kind of place where flip-flops and sunsets are part of daily life. Step inside and feel the easygoing vibe, a cozy, warm interior that invites you to kick back and unwind. Whether its a weekend getaway or your year-round home, this bungalow is just the right blend of comfort and character. Outside, a spacious, double-car detached garage adds an unexpected twist currently transformed into a fun-filled games room, its the perfect hangout spot for rainy days, evening darts, or friendly competitions over a game of pool. With mature trees, gentle lake breezes, and the kind of community where neighbours wave and kids ride bikes til dusk, this inviting property offers the true spirit of lakeshore living - laid-back, friendly, and effortlessly enjoyable. (id:59646)
71 Forbes Crescent
North Perth (Listowel), Ontario
The upgrades are endless in this beautifully finished 2-storey home, set on a premium pie-shaped lot in one of Listowel's most desirable crescents. Hardwood flooring throughout the main floor and upper hallway, a hardwood staircase, custom lighting, extended kitchen cabinetry to the ceiling, under-cabinet lighting, granite countertops in the kitchen, and quartz in all bathrooms are just a few of the thoughtful features that set this home apart. With over 2,500 sq ft, the home offers a bright, functional layout featuring KitchenAid appliances, a walk-in pantry, formal dining room, and main floor laundry. The spacious great room with a gas fireplace opens onto a 25 x 16 deck, ideal for entertaining or relaxing outdoors. Upstairs, the primary suite features his-and-hers walk-in closets and a 5-piece ensuite with a fully enclosed glass shower, while the main bathroom offers a double vanity perfect for busy mornings. Three additional bedrooms provide flexible space for family, guests, or a home office. Finished with an oversized two-car garage, a stamped concrete front porch, and countless upgrades throughout, this home offers move-in-ready comfort with the opportunity to make it your own. Book your private showing today! (id:59646)
1237 North Shore Boulevard Unit# 603
Burlington, Ontario
Stunning 2 Bedroom Plus Den Suite At The Harbour Lights In The Heart Of Downtown Burlington. Fantastic Location With The Beautiful Waterfront Right At Your Doorstep, Walk To Downtown Shopping, Dining/Entertainment Spots & Highway Access. This 1,601 Sqft Suite Features Hardwood Floors Throughout, 2 Large Bedrooms, Sunny Eat-In Kitchen With Granite Countertops & Stainless Steel Appliances, Ensuite Laundry & Balcony Overlooking The Water. Very Well Maintained Building With Outdoor Pool, Gym, Party Room, Sauna, 2 Underground Parking Spot, 1 Locker and Underground Heated Visitor Parking. Very close proximity to major highways and 2 minutes to Joseph Brant Hospital. Allows Dogs Up To 20 Pounds, 1 pet per unit. (id:59646)
111 - 415 Grange Road
Guelph (Grange Road), Ontario
You'll love this spacious 2-bedroom, 2-bathroom corner unit in a well-maintained building. This 1,022 sq ft main-floor suite features 9-ft ceilings, hardwood floors, and large windows with southeast exposure providing excellent natural light. The open-concept layout includes a generous living room and kitchen, a large primary with 4-pc ensuite, and a second 3-pc bath. Enjoy a large balcony with upgraded composite flooring. Additional highlights: in-suite laundry, new air handler (2021), new windows (2023), owned surface parking and locker and low condo fees. Building amenities include party room, keyless entry, and visitor parking. Steps to parks, schools, and shopping. A second parking spot can be rented for $75 per month. (id:59646)
873 Muskoka 3 Road N
Huntsville (Chaffey), Ontario
Sunlit and spacious 3 bedroom bungalow nestled privately on 2.1 acres in area of upscale new homes and only a few minutes to downtown Huntsville. This attractive quality built and well maintained home boasts new windows in 2021. The interior features a spacious living room with an electric fireplace and a large picture window overlooking your private front yard. The dining and kitchen enjoy the morning sun and overlook your Muskoka forested rear yard. 3 bedrooms on the main level is a bonus for young families. The lower level family room is great for movie nights or entertaining and there is still plenty of space in the lower level for another bedroom, bathroom, office, etc. Affordable cost for heating $2400/yr with forced air propane and central air to keep you cool. There is a quintessential Muskoka room that is pine lined and it also works as a practical mud room entry from outside. There is a breezeway between the house and the oversize insulated double car garage (30' x 26'). There is a hatch to access the attic space above the garage. The septic system was replaced in 2023 (permit in online documents). The 2+ acres offers so many opportunities for a garden, play areas, outdoor hobbies, a swimming pool...your dream yard! A wonderful opportunity to own this lovely home that has been in the same family for 50 years. (id:59646)
3 Maureen Drive
Seguin, Ontario
Spacious year-round cottage or waterfront home on sought-after Little Whitefish Lake, part of a crystal clear three-lake chain with kilometres of boating available. Set on a gentle treed lot with 114 feet of sandy shoreline, this property is ideal for families, weekenders, or full-time lake living. The main cottage features pine flooring throughout, a wood-burning fireplace plus wood stove, three bedrooms, two full baths, and stunning lake views from many principal rooms. Need space for guests or extended family? The winterized two-bedroom coach house over the garage includes a full bathroom and plenty of room for storage below. There's also a lakefront bunkie for extra sleeping space. Located on a year-round township-maintained road, just 20 minutes from Parry Sound and under 2 hours from the GTA. Whether you're looking for a weekend escape or a full-time lakefront lifestyle, this one checks all the boxes. (id:59646)
338 Central Avenue
Grimsby, Ontario
Welcome to this custom-built executive 3+1 bed, 3.5 bath bungaloft with a wonderful open-concept design-the main floor boasts a stylish maple kitchen with granite countertops + s/s appliances, including a gas stove. It flows seamlessly into the dining room, which features patio doors leading to a tiered deck and side yard – perfect for outdoor enjoyment. The great room is highlighted by a cozy gas fireplace. There are 2 comfortable bedrooms at the front of the home, one which includes a convenient ensuite bath and the other used as an office. The spacious primary suite is situated just eight steps up from the ground floor, offering privacy and tranquility. It features a walk-in closet and an ensuite complete with a double sink, skylight, whirlpool tub, and separate corner shower. The laundry room provides direct access to the double garage, which comes with two garage door openers for added convenience. The fully finished lower level offers even more living space, including a family room with an electric fireplace, wet bar, an extra bedroom or den with a closet, and a three-piece bathroom with a walk-in shower. A unique and practical feature is the solid ramp leading from the lower level to the garage level providing easy, stair-free access – ideal for family members or general convenience. Additionally, there is storage space accessible from the workshop. Bonus: cold room, a 200 amp service, a 100 amp sub panel, a heated garage (baseboard heating), a gas line for a BBQ on the deck, and an underground sprinkler system (2020). shingles and skylight (2023), concrete drive. (id:59646)
135786 Concession 8
Chatsworth, Ontario
Discover the allure of country living with this charming stone house, perfectly situated on a spacious 1-acre property. Offering a unique blend of character and opportunity, this home is brimming with potential for a handyman or contractor eager to add their personal touch. The house features 2 new heat pumps with heat and A/C, an updated electrical panel (2024), newer windows and roof. This property gets stunning west facing sunsets over the farm feilds. Located on a nice, quiet municipal road, you'll enjoy peace and serenity while still being conveniently located. With a full acre of land, the possibilities are endless for gardens, outbuildings, or simply enjoying the space. This stone house is a must-see for those ready to roll up their sleeves and create their perfect rural retreat! (id:59646)
207 - 6492 Gerrie Road
Centre Wellington (Elora/salem), Ontario
Cozy, comfortable, and highly sought after these are just a few words that describe the Allan Suites in historic Elora. These condos are nestled on the edge of green space, yet just a stone's throw from the many amenities of downtown. Key features of unit 207 include two bedrooms, two bathrooms, an open balcony, two parking spaces, over 1,300 square feet of living space, affordable Geo thermal heating and cooling, a private locker, and here's the kicker a garage for added convenience. The building also offers great amenities, including an overnight guest suite, an exercise room, indoor bicycle storage, and a party room. Don't miss out on this well-maintained condo that offers a high quality of living with a low-maintenance lifestyle. Book your showing today! (Building built by James Keating Construction Ltd in 2014) (id:59646)
73 Corey Crescent
Northern Bruce Peninsula, Ontario
Beautifully maintained three-bedroom home located conveniently close to Tobermory. Situated for optimal privacy on a lush one-acre lot with mature trees and lake access just down the road. The main floor features a spacious, sunlit kitchen, a separate dining area that opens onto an enclosed deck, a generous living room, the primary bedroom, a second bedroom, and a three-piece bathroom with laundry facilities. Downstairs, you'll find a versatile family/games room with ample space for indoor recreation and patio doors leading to a covered 400 square foot patio that you will be able to enjoy rain or shine. Additionally, there's a third bedroom and a bathroom complete with a jetted bathtub. Year-round comfort is assured with a forced-air propane furnace and central air conditioning system. A detached workshop and garage offer practicality and space, with a 24'x30' shop area that is wired, insulated, and heated. There's also a separate bunkie with insulation and wiring for extra sleeping quarters, along with a 10'x10' cedar garden shed. For added peace of mind, the property includes a whole-home generator. This home offers a perfect blend of comfort, privacy, and functionality in a desirable location close to Tobermory. (id:59646)
169 Andrew Street
South Huron (Exeter), Ontario
Step into timeless charm and modern luxury with this fully updated 2-storey century home. Boasting 3+1 bedrooms and 1.5 bathrooms, this home offers versatility and style throughout. As you enter the large foyer, youre welcomed by a bright and flexible space perfect for a home office, guest room, or play area. Modern finishes blend seamlessly with historic characterthink pot lights, fresh paint, new flooring, and a touch of original exposed brick for that authentic charm. The galley kitchen is a delight, featuring sleek cabinets, a marble backsplash, and efficient flow. Enjoy the convenience of main floor laundry combined with a stylish half bath. Upstairs, find three spacious bedrooms with all-new windows and a fully updated 4-piece bath with elegant tilework. The primary suite is a retreat of its own, with a walk-in closet and more exposed brick for a cozy, vintage feel. A custom-designed office further enhances functionality for remote work or creative pursuits. Step outside into an entertainers dream: a massive, private, tree-lined backyard with stamped concrete patio and a 16x36 in-ground pool, complete with a new liner, gas heater, and pump ready for summer fun. The spacious deck with custom awning is perfect for BBQing or entertaining. An attached garage plus two single driveways offer ample parking. Located close to schools, recreation centres, trails, shopping, and morethis home offers the perfect blend of heritage, convenience, and modern comfort. Come see it for yourself and imagine sitting by th pool on these hot summer days! (id:59646)
1183 Dickie Lake Road W
Lake Of Bays (Mclean), Ontario
Embrace Muskoka Living Year-Round - Tucked away in a peaceful setting just steps down to the shimmering waters of Dickie Lake, this beautifully maintained four-season raised bungalow is the perfect escape from the everyday whether you're looking for a full-time residence or a weekend retreat. Welcome to 1183 Dickie Lake Road, where comfort, style, and nature come together in harmony. Set on a paved road with a paved driveway and easy, level access, this home invites you in with ease and charm. Inside, you'll find a thoughtfully designed 3-bedroom, 2-bath layout that offers space for family and friends, along with everyday functionality. The spacious primary suite is a true retreat, complete with a walk-in closet and a private en-suite a rare luxury in cottage country. The heart of the home features bright, open-concept living spaces that flow seamlessly out onto expansive, beautifully crafted decks ideal for morning coffees, afternoon reading sessions, or starlit dinners. Fully landscaped grounds surround the home, offering privacy, beauty, and low-maintenance enjoyment all year long. Downstairs, the lower level adds even more versatility, with a cozy rec room, a dedicated workshop for your creative projects, and plenty of under-deck storage for all your seasonal needs. The detached garage ensures you're ready for every adventure Muskoka has to offer from boating and hiking to snowshoeing and skating. And the best part? You'll wake up to gorgeous sunrises that pour golden light over your property, welcoming the day with natural beauty and a sense of peace that only lake life can bring. At 1183 Dickie Lake Road, every season is spectacular and every day feels like a getaway! (id:59646)
123 Hwy 520
Whitestone (Dunchurch), Ontario
Discover the ultimate retreat for nature lovers with this exquisite 14 acre building lot, featuring mature trees and nestled on approx. 600' of pristine shores on a tranquil, in the charming town of Dunchurch. This rare gem offers a perfect blend of privacy and natural beauty, creating a serene sanctuary away from the hustle and bustle of city life. Lakefront living, this property is ideal for paddleboarding, kayaking, and fishing in a beautiful environment where the only ripples are those from nature. Watch the seasons change, this is where birds nest, frogs sing and local wildlife roam freely. Perfect for entertaining, the sprawling grounds offer ample space for large family gatherings, outdoor activities, and hosting events in a picturesque setting, reflecting a simpler, more connected way of life. The lake offers exceptional privacy with only two other properties along its shores. Entrance is off a municipally maintained road. Conveniently located, the property is less than five minutes' drive from Dunchurch, where you'll find essential amenities including a general store, nursing station, library, church, restaurant ,marina, community center, LCBO. (id:59646)
44 Ottawa Street S
Cayuga, Ontario
This is not a cookie cutter home! Immaculate two storey home with unique mansard style roof on a quiet street in the mature area of Cayuga, friendly town with lots of amenities located about 30 mins from Hamilton/403. The current owners have taken such care in maintaining this 4+1 bedroom 1 and a half bath home. Main level features gorgeous custom kitchen with white cabinetry, island/breakfast nook, stainless steel applinces & more. Massive dining room holds an impressive harvest table with ease, cozy living room with n/gas fireplace, plus main floor bedroom/den/office, two piece powder room - gleaming ash hardwood floor through out the main level with a natural finish. Upstairs offers tons of space, newer flooring throughout and includes a large primary bedroom with walk in closet, 3 additional good size bedrooms and a 5 pc bath. Recently finished lower level offers high ceilings, laminate flooring through out, and pot lighting. Good sized family room, gym room, office, and laundry/storage room. Large two car garage with bonus storage area above for the car enthusiast. Large fully fenced backyard includes two tiered deck system with hot tub, plus handy garden shed. Lots of room to park on the driveway. Windows all updated since 2007, furnace is 2010, central air is 2021, and water tank is 2013. Roof shingles replaced in 2008. This home is looking for a new family - ready to move right in! (id:59646)
224 Kingswood Drive Unit# 1
Kitchener, Ontario
Welcome to Autumn Woods. Explore this large 3 bedroom Condo Town home with single garage. Located in quiet, mature area in Kitchener. Updated main floors includes hardwood floors in dining room and living room. Updated kitchen with island. Home features a walkout to large private patio from kitchen area. Large master bedroom with renovated 3pc ensuite. Other bedrooms also a good size. Lower level includes finished rec room, laundry area and direct access from garage. Excellent expressway, 401 access, close to schools and shopping. Quick possession can be offered. (id:59646)
103 Gay Crescent
Kitchener, Ontario
!!!!! Amazing Entertainers Backyard !!!!! ...........Move-in ready and well maintained, this 4 Bed , 3 Bath home starts with a cozy covered front porch.....The main floor space makes a great home office, bedroom or open up the wall to the sliding doors as a family room !....The perfect blend of modern updates and classic comfort.... Located in the quiet sought-after Stanley Park neighborhood of East Kitchener, this property features a pool-sized, private entertainer's yard and a walk-out from the kitchen to a deck—perfect for outdoor gatherings. The home boasts a fully updated custom Cerwood kitchen, newer windows, an updated electrical panel, newer roof and a freshly painted exterior..... The widened concrete driveway offers extra parking space and enhanced curb appeal. Additionally, the basement is equipped with a rec-room and a brand new full bath ! This Stanley Park gem is an ideal family home, offering style and comfort in a serene, family-friendly setting..... Ideally located to shopping/ schools and highway access. Don’t miss out on this fantastic opportunity! (id:59646)
147 Dorcas Bay Road
Northern Bruce Peninsula, Ontario
Located a stone's throw away - less than a five minute walk - from Singing Sands Beach, you'll never have to arrange or pay for parking to enjoy the warm waters of Lake Huron, dig your toes in the sand and spend a relaxing day at the beach. Welcome to 147 Dorcas Bay Road, offering you the perfect family home or weekend retreat. This home, with its 3 bedrooms and 2 baths provides plenty of space for everyone. Enter through the front door and the first thing you will notice is the natural light flowing through the open concept design which blends the living, dining, and kitchen areas, creating a welcoming place for family gatherings and making memories. From both the living and dining rooms, two sets of patio doors open onto your own private back deck - perfect for hosting summer gatherings, barbecues, or simply enjoying the beautiful views of the trees and backyard. The bedrooms are a generous size, and the primary comes complete with an ensuite bathroom and a walk-in closet, ensuring comfort and convenience. The laundry room also has in-door access to the crawl space which has an impressive 5' 7" of head room providing lots of opportunity for storage. You can also access the crawl space from the exterior of the home making it convenient for storing the beach toys. The town of Tobermory is just a short drive away for shops, restaurants and many activities. Come have a look and discover all that the Bruce Peninsula has to offer. (id:59646)
Unit 4 - 187 Balaklava Street
Arran-Elderslie, Ontario
Currently being constructed for Lease!! Welcome to this beautifully designed 2-bedroom, 1.5-bath accessible unit in a brand-new 5-plex, offering 1000 sq ft of modern living space in the charming village of Paisley. Perfect for those seeking comfort and convenience, this unit is equipped with in-floor heating to keep you cozy year-round and a ductless air conditioning system to ensure you stay cool. Rent is $2000/month (tenant responsible for hydro, internet, and TV services.) Possession Date: September 30, 2025. Enjoy the peaceful surroundings with easy access to all the amenities Paisley has to offer. Perfect for retirement years. Don't miss out on this fantastic rental opportunity! (id:59646)
Unit 3 - 187 Balaklava Street
Arran-Elderslie, Ontario
Currently being constructed for Lease!! Welcome to this beautifully designed 2-bedroom, 1.5-bath accessible unit in a brand-new 5-plex, offering 1000 sq ft of modern living space in the charming village of Paisley. Perfect for those seeking comfort and convenience, this unit is equipped with in-floor heating to keep you cozy year-round and a ductless air conditioning system to ensure you stay cool. Rent is $2000/month (tenant responsible for hydro, internet, and TV services.) Possession Date: September 30, 2025. Enjoy the peaceful surroundings with easy access to all the amenities Paisley has to offer. Perfect for retirement years. Don't miss out on this fantastic rental opportunity! (id:59646)
Unit 5 - 187 Balaklava Street
Arran-Elderslie, Ontario
Currently being constructed for Lease!! Welcome to this beautifully designed 2-bedroom, 1.5-bath accessible unit in a brand-new 5-plex, offering 1000 sq ft of modern living space in the charming village of Paisley. Perfect for those seeking comfort and convenience, this unit is equipped with in-floor heating to keep you cozy year-round and a ductless air conditioning system to ensure you stay cool. Rent is $2000/month (tenant responsible for hydro, internet, and TV services.) Possession Date: September 30, 2025. Enjoy the peaceful surroundings with easy access to all the amenities Paisley has to offer. Perfect for retirement years. Don't miss out on this fantastic rental opportunity! (id:59646)
804 King Street E
Hamilton, Ontario
Here’s your chance to own a highly visible corner property with over 50 years of history as a successful automotive repair shop! Situated on a busy main street with high visibility and just a few blocks from a future LRT stop. Two units on-site—operate your business in one and rent out the other for additional income. Generous space to accommodate customers and staff. Room for expansion, diversification, or new services. TOC3 zoning offers flexible development opportunities. This is not just a property purchase—it’s an investment in a proven location to help you hit the ground running. Perfect for a new owner/operator or as a prime addition to an investment portfolio. (id:59646)
Unit 2 - 187 Balaklava Street
Arran-Elderslie, Ontario
Currently being constructed for Lease!! Welcome to this beautifully designed 2-bedroom, 1.5-bath accessible unit in a brand-new 5-plex, offering 1000 sq ft of modern living space in the charming village of Paisley. Perfect for those seeking comfort and convenience, this unit is equipped with in-floor heating to keep you cozy year-round and a ductless air conditioning system to ensure you stay cool. Rent is $2000/month (tenant responsible for hydro, internet, and TV services.) Possession Date: September 30, 2025. Enjoy the peaceful surroundings with easy access to all the amenities Paisley has to offer. Perfect for retirement years. Don't miss out on this fantastic rental opportunity! (id:59646)
Unit 1 - 187 Balaklava Street
Arran-Elderslie, Ontario
Currently being constructed for Lease!! Welcome to this beautifully designed 2-bedroom, 1.5-bath accessible unit in a brand-new 5-plex, offering 1000 sq ft of modern living space in the charming village of Paisley. Perfect for those seeking comfort and convenience, this unit is equipped with in-floor heating to keep you cozy year-round and a ductless air conditioning system to ensure you stay cool. Rent is $2000/month (tenant responsible for hydro, internet, and TV services.) Possession Date: September 30, 2025. Enjoy the peaceful surroundings with easy access to all the amenities Paisley has to offer. Perfect for retirement years. Don't miss out on this fantastic rental opportunity! (id:59646)
0 Dudley Road
Muskoka Lakes (Medora), Ontario
Discover the Perfect Canvas for Your Dream Vision. This remarkable 13.40-acre property offers endless potential for custom plans, featuring 289.20 feet of road frontage (non-waterfront). Located in a sought-after area of Muskoka, this prime parcel combines the tranquility of nature with the convenience of nearby amenities. Whether you envision a private retreat or an investment opportunity, the property's proximity to top-tier golf courses, picturesque hiking trails, and renowned water activities provides an ideal backdrop. Enjoy the best of Muskoka's lifestyle, with easy access to charming local shops, dining, and year-round recreational adventures. Don't miss this chance to create something extraordinary in one of Ontario's most desirable regions. (id:59646)
251 King Street E
Stoney Creek, Ontario
The multi-plex opportunity you were looking for is right here with a 6.8% cap rate! This unique property offers incredible versatility, featuring three separate units and many possibilities. Situated on a 79ft by 224ft lot, there are two separate residences plus a storage building. The upper-level of the main bungalow was renovated approximately 10 years ago. The open concept main floor has 4 bedrooms and 2 bath, the lower level is a newly renovated separate apartment with separate entrance, new kitchen, flooring, bathroom, and more. The two levels are currently rented together. Behind the main home is a separate two-bedroom coach house with separate address, completely renovated with new kitchen, windows, flooring, and bathroom. So much to offer with 2 owned AC’s and furnaces, 3 sets of washers and dryers, 2 hydro, 2 gas, and 2 water meters. Plus, the added onsite storage with an oversized garden shed. All units are permitted and legal with separate entrances, kitchens, laundry, and parking. They offer completely separate living spaces great for multi-generational families, a pure investor, or an owner-occupied property with built-in onsite income. (id:59646)
49 East 31st Street
Hamilton, Ontario
Welcome to this charming 1.5-storey detached home offering two bedrooms, two renovated bathrooms, and an updated interior. The sun-filled living room showcases modern finishes and an open-concept kitchen featuring stainless steel appliances and a stylish new backsplash (2023). Seamlessly transition from indoor to outdoor living with two walkouts to the backyard deck—perfect for entertaining or relaxing by your own private mini putt. Additional highlights include water-resistant laminate flooring and fresh paint throughout (2023), ample parking for three cars plus a garage, and a fantastic location just steps to Juravinski Hospital, Concession Street shops, and an exciting lineup of local favourites like the new Rosie's Burger, Heal Bar, and other great restaurants and cafes. (id:59646)
7 Portland Street
Collingwood, Ontario
Welcome to this beautifully upgraded 4-bedroom, 3.5-bathroom home in Collingwood's desirable Pretty River Estates. Just steps from scenic trails, the Pretty River, Dog Park, local schools, and parks. This location offers the perfect blend of lifestyle and convenience. Originally built as Sunvale's model home, this property showcases premium finishes throughout. The kitchen is a chefs dream with upgraded cabinetry, quartz countertops, a large island, premium appliances, and a modern sink. Hardwood flooring spans the main living areas, complimented by high-end finishes and custom window treatments. Upstairs, enjoy the practicality of second-floor laundry with granite counters and a versatile office nook. The fully finished basement includes a media room, bedroom, and stylish 4-piece bath, perfect for guests or growing families. Step outside to your private, fully fenced backyard complete with a two-tier deck, and hot tub. An entertainers paradise. Exceptional curb appeal, thoughtful landscaping, and stone steps lead to a welcoming covered front porch. With multiple living areas inside and out, this turnkey home is perfect for family living or hosting guests. Don't miss the opportunity to make this exceptional property your next home. (id:59646)
650 Johnston Park Avenue
Collingwood, Ontario
LIGHTHOUSE POINT Second level Spacious Unobstructed Water View Corner Unit. This freshly upgraded residence features Beautiful Panoramic Views Of Georgian Bay & Blue Mountain. 3 Bedrooms and 2 Baths, an open concept Living, Dining and Kitchen with gleaming quartz countertops, and four appliances. Enjoy the breathtaking sunset and views towards the water from your expansive west-facing windows and Large 8'X16' Balcony patio, connected to the Living Room, featuring a gas fireplace. The Primary Bedroom is equipped with a 3-piece ensuite, while the 2 additional Guest Bedrooms enjoy a 4-piece separate Bathroom. Additional storage located beside the unit with it's own locked door, further storage located in the building across. The resort-like experience continues with access to 9 tennis courts, 4 pickleball courts, 2 outdoor swimming pools, 2 sandy beaches, over a mile of winding nature trails, 10 acres of protected natural beauty, marina facilities, and a recreation center that houses an indoor pool, rejuvenating spas, a sauna, well-equipped gym, games room, library, inviting outdoor patio seating, a social room graced by a grand piano, and more. Beautiful Sunsets! Resort Like Living! **EXTRAS** couch, dining room hutch, beds can be negotiated. (id:59646)
588 Highpoint Avenue
Waterloo, Ontario
Welcome to 588 Highpoint Avenue, a beautifully updated bungalow located in Waterloo’s Lakeshore Village, a quiet, family friendly neighbourhood in Waterloo. This home is just steps from one of the area’s top rated public schools, ranked #4 in all of Waterloo and in the top 4% of elementary schools across Ontario, an ideal location for families who value education and community. With a refreshed front exterior, new concrete driveway and porch, and parking for 2 vehicles and a carport, this home offers great curb appeal and everyday function. Inside, the open-concept main floor was tastefully renovated in 2017. The kitchen features seamless quartz countertops, stainless steel appliances, and a large island, perfect for everyday meals and entertaining. The living and dining areas are filled with natural light from oversized windows. Down the hall, you’ll find three generously sized bedrooms and a modern 4-piece bathroom. The fully finished basement adds more living space with a large rec room, a stylish 3-piece bathroom, an oversized laundry room with built-in storage, and a bonus room ideal for a home office, gym, or guest accommodation. There’s even a rough-in for a wet bar, perfect for adding a kitchenette. Step outside through the side door to your private backyard oasis, featuring a stamped concrete patio, above ground pool with surrounding deck, and grassy space for kids and pets to play. Major updates include the roof and furnace (2017), and a brand new A/C (2024). Conveniently located near parks, shopping, trails, and just minutes to the highway, 588 Highpoint Avenue is move in ready and packed with features families will love. (id:59646)
17 Sugarbush Road
Oro-Medonte (Sugarbush), Ontario
Welcome to 17 Sugarbush Road Oro-Medonte, where community, comfort & outdoor living come together. Whether you're seeking an escape from city life or a chance to raise a family in a welcoming, activity-rich environment, this charming 4-bedroom, 2-bathroom raised bungalow offers the perfect blend of relaxation, recreation, and community. With 2,018 sq ft of finished living space on a beautiful half-acre lot, this home offers a peaceful, tree-lined setting ideal for families, active couples, and nature lovers alike. Step inside to a bright, open-concept main floor featuring vaulted ceilings, expansive windows and gleaming hardwood floors. The spacious living room flows into the kitchen and dining area where patio doors lead to a generous back deck perfect for barbecuing or unwinding in the hot tub. The main level offers three well-appointed bedrooms and two bathrooms thoughtfully laid out to suit young families. Downstairs, enjoy a large rec room with a cozy gas fireplace and dry bar, ideal for entertaining or relaxing. A fourth bedroom (or office), ample storage, laundry, and inside entry to the double garage finish the lower level. The landscaped yard features a stone patio, fire pit area and a serene walk-up nook tucked in the trees. Sugarbush is a vibrant, tight-knit neighborhood where life feels peaceful yet purposeful. From toboggan races, to movie nights at the park and snowshoe adventures, this community has something for everyone. Sweetwater Park is a short walk and a new school and recreation centre are opening Fall 2025. Vetta Nordic Spa, Horseshoe Resort, Mount St. Louis Moonstone & Shanty Bay Golf Club are minutes away. Explore Copeland Forest, with trails for hiking, biking, and skiing. Enjoy nearby lakes for swimming, fishing, or relaxing. A short drive to Barrie, Orillia, and the GTA means you are always close to what you need while enjoying the peace, space, and safety only country living offers. Come experience the lifestyle you've been dreaming of. (id:59646)
41 Evergreen Crescent
Wasaga Beach, Ontario
Lovely raised bungalow with OVER 1400 sq ft on main level plus finished basement, double garage (with c-vac kit for cars) on a quiet crescent with a spacious pie shaped, fenced lot. Enjoy 3+2 bdrms, 3 full baths, updated kitchen and baths, elegant separate formal dining room, hardwood flooring, c-air, in ground sprinkler system, upgraded lighting fixtures and sconces . Nicely finished basement, gas fireplace, stainless steel applicances and washer/dryer included. Come and see this Gem! (id:59646)
445 Elizabeth Street Unit# Ph1
Burlington, Ontario
UNCOMPROMISING LUXURY IN DOWNTOWN BURLINGTON - This one-of-a-kind penthouse in an exclusive 13-suite boutique condominium offers 3,017 sq ft of refined living, with four private terraces - each showcasing panoramic views of Lake Ontario and downtown Burlington. Flooded with natural light, the residence features soaring 11-ft ceilings, hardwood and marble floors, and an integrated Bang & Olufsen sound system throughout. Enter through grand double doors into a marble foyer that opens into a spectacular Great Room with a dramatic 21-ft domed ceiling, crystal chandelier, gas fireplace, and walkout to a stunning 30' x 9' terrace. The chef’s kitchen is appointed with built-in Miele appliances, custom cabinetry, and island seating, with direct access to a terrace equipped with a natural gas BBQ. A separate formal dining room with elegant chandelier and detailed ceiling mouldings enhances the condo’s timeless appeal. The first bedroom includes a walk-in closet, 2-piece ensuite, intricate ceiling mouldings, and access to a private terrace—ideal as a guest suite, lounge, or office. Down the hall, a second bedroom features a statement chandelier, adjacent laundry room, and access to a designer 4-piece bath with soaker tub. The primary suite is a serene retreat, offering dual walk-in closets, a spa-inspired bath with oversized glass shower and private water closet, a lounge nook perfect for reading or working, and its own private terrace. Includes 2 underground parking spaces and a storage locker. An exceptional alternative to a large home - ideal for those seeking space, privacy, and refined urban living. Just steps to fine dining, boutique shopping, the Performing Arts Centre, Spencer Smith Park, and close to the QEW, 403, 407, and GO. NOTE: Dogs are not permitted. (id:59646)
1344 Colonsay Drive
Burlington, Ontario
Welcome to this updated 3-bedroom, 2-bathroom semi-detached home nestled in Burlington’s desirable Mountainside community. Offering an ideal blend of comfort and convenience, this residence is just moments from excellent schools, shopping, and highway access. The home features a modernized kitchen with quality finishes, complemented by upgraded flooring enhancing the overall feel of the space. The layout is well-proportioned, providing a versatile foundation for a variety of lifestyles. A rare opportunity in a well-established neighbourhood, this property is perfectly suited for discerning buyers seeking value, location, and long-term upside. (id:59646)
4690 Kurtz Road
Burlington, Ontario
Every home tells a story—4690 Kurtz Rd is one of comfort, space, and real opportunity. Nestled on a quiet street in Burlington’s coveted Alton Village, this beautifully maintained 3-bedroom, 3.5-bath detached home blends warmth and function. Step inside to find a sun-drenched open-concept layout where the living room, dining room, and kitchen flow seamlessly—perfect for gatherings or everyday life. The eat-in kitchen features stainless steel appliances, a breakfast area, and a walkout to a private deck. Upstairs, the large primary retreat offers a walk-in closet and spacious ensuite with soaker tub, while an additional full bathroom serves the two oversized bedrooms—including one large enough to convert into two. But the real standout? A fully finished in-law suite with separate entrance, second kitchen, bedroom, 3-pc bath, and a generous rec room. Ideal for rental income, multigenerational living, or extended family. With a 2-car garage, double driveway, and close proximity to parks, schools, shops, and HWY 407/403—this is more than a home. It’s your next chapter. (id:59646)
85 Burris Street
Hamilton, Ontario
This beautiful 1912-built 2.5-storey home is a shining example of thoughtful updates, timeless character, and a lot of love in perfect harmony. From the moment you arrive, you’ll notice the original character details seamlessly blended with stylish updates that enhance rather than erase the home’s history. The main floor includes a timeless, show-stopping kitchen, where classic checkered tile floors, custom cabinetry, & flawless details come together in a space anyone would fall in love with. A thoughtfully designed rear addition creates a rare & functional layout- a light-filled oversized dining area and a well-placed powder rm. Enjoy the luxury of two living spaces: cozy front sitting rm with original fireplace mantel & family rm with beautifully designed built-ins. Upstairs, find 3 bedrooms & a jaw-dropping 5-pc bath, where a restored original clawfoot tub is the star. The loft level is a dreamy primary retreat, complete with a walk-in closet & a gorgeous ensuite. The outdoor living space is set on an extra-deep lot, in a fully fenced yard featuring a two-tier deck perfect for entertaining, green space for kids or pets, & a double-wide driveway accessible from the rear laneway. Meticulous attention to detail inside & out ensures this home not only looks stunning but functions wonderfully for everyday life. RSA (id:59646)
63 New Street
Hamilton, Ontario
All Brick Century home is available, steps to Locke street, shops and restaurants and all other amenities. Go Bus, close to Mac University/ hospital. Parking for two cars. Kitchen with walk out to fully fenced yard with interlock patio. Reclaimed brick gas fireplace, some plank flooring.. Three spacious bedrooms ideal for the investors landlord or for your own use. Perfect for the commuter just one minute to 403 Highway for Toronto or Brantford bound destinations. Home is vacant. Home previously purchased for $875,000. (id:59646)
82 Bunker Hill Drive
Hamilton, Ontario
Welcome to 82 Bunker Hill - nestled on a quiet, tree-lined street in the sought-after Vincent neighbourhood, this 4-bedroom, 1.5-bath raised bungalow has been the backdrop for birthdays, backyard barbecues, holiday dinners, and now it’s ready for its next chapter. From the moment you arrive, you’ll feel the pride of ownership in every detail. Original hardwood floors stretch across the main level - rich with character and beautifully preserved. The renovated kitchen (2020) offers timeless style and function, with a fridge (featuring ice maker) and dishwasher both approximately only 3 years old. The layout is ideal for families, offering generous open living spaces upstairs and a fully finished lower level that’s perfect for guests, extended family, or a potential income suite. Major updates have been taken care of: the roof was replaced in approx. 2010, furnace and A/C in 2012 (serviced annually), and most windows were replaced in 2022. The garage door and opener are brand new (2024), and the 100 AMP electrical panel has been recently updated. The home also features a natural gas line ready for a BBQ hook-up in the yard. This home sits on a peaceful, low-traffic street where neighbours still wave hello. Out back, there's room to relax, garden, and entertain. You’re steps from nature trails, waterfalls, great schools, and quick access to the highway - all while enjoying the feel of a quiet, established community. Opportunities on this street are rare for a reason. Come see why 82 Bunker Hill has been so loved - and why it might be your next forever home. (id:59646)
23 Palace Street
Brantford, Ontario
Landlord looking for AAA Professional Tenants, stunning 6-bedroom furnished property top-quality finishes throughout. The modern kitchen cabinetry, complemented by newer light fixtures and updated windows. electrical plumbing in both bathrooms . . High-efficiency furnace and a large-capacity water tank. Stylish laminate flooring throughout the home. Designed to accommodate a large family or up to six students, this home is ideally situated near the university. The main floor a spacious open-concept living and kitchen areas, two large bedrooms, a convenient main-floor laundry, and a 3-piece bath. Upstairs, four additional bedrooms, a 4-piece bath, and a charming sunroom. Basement not included. (id:59646)



