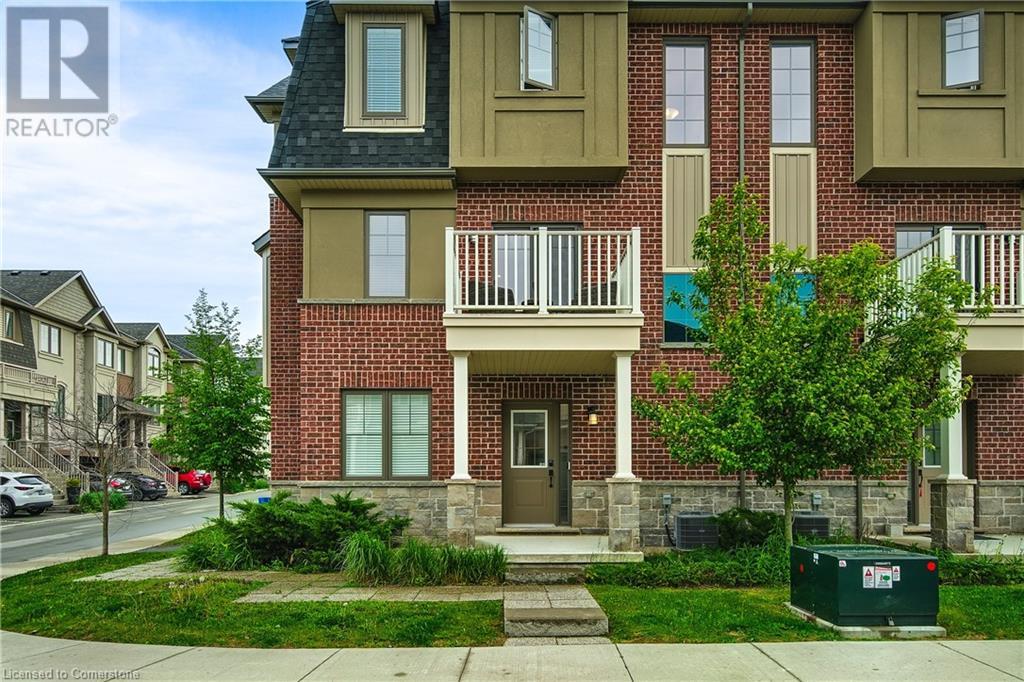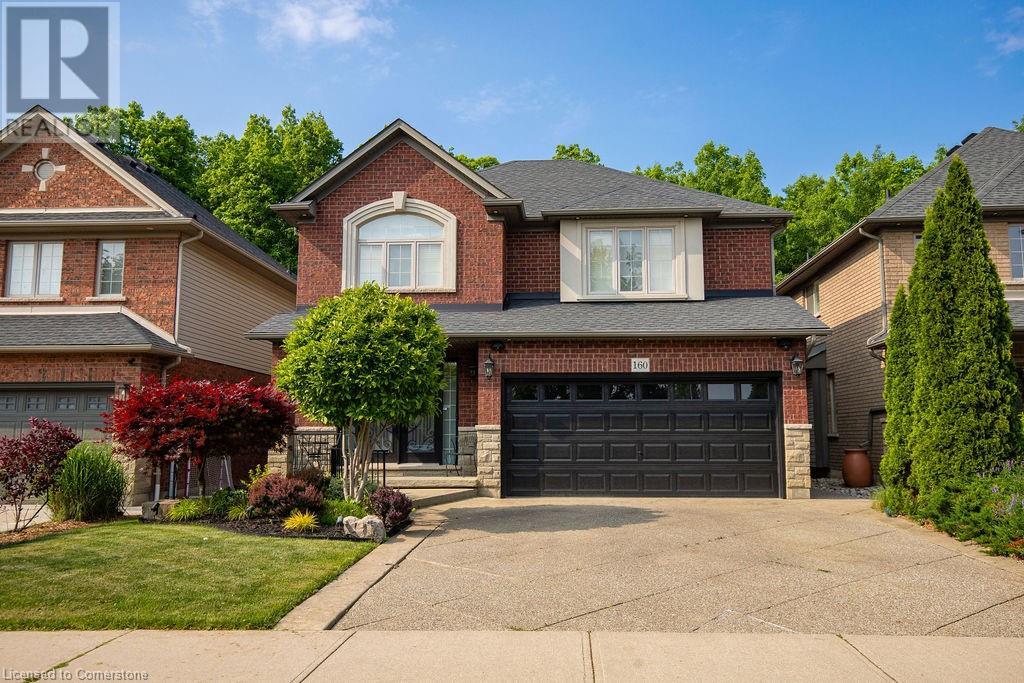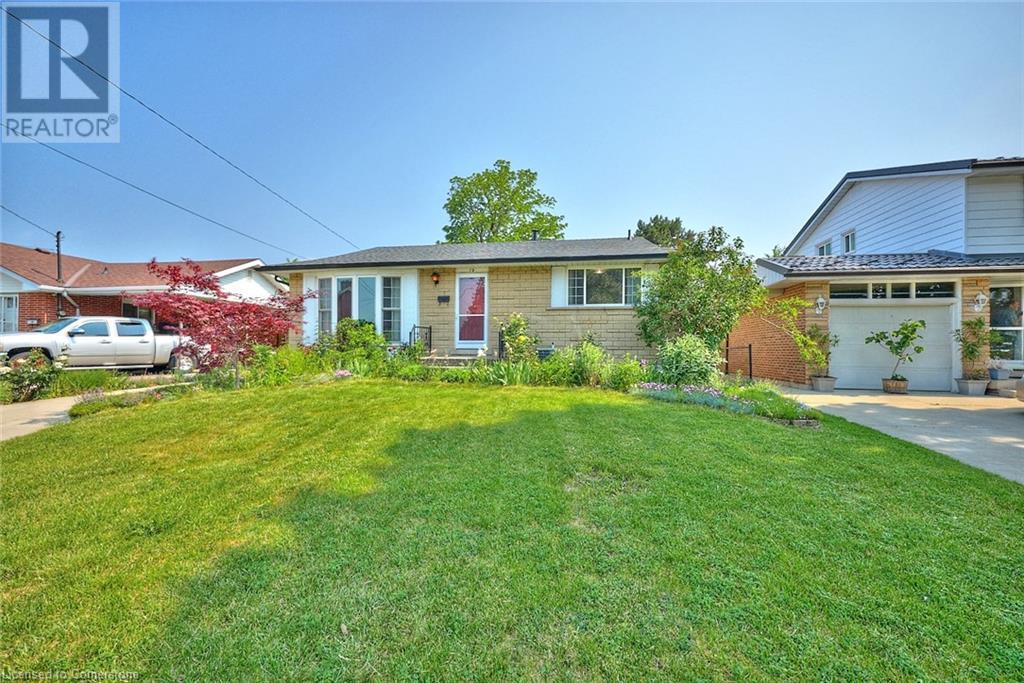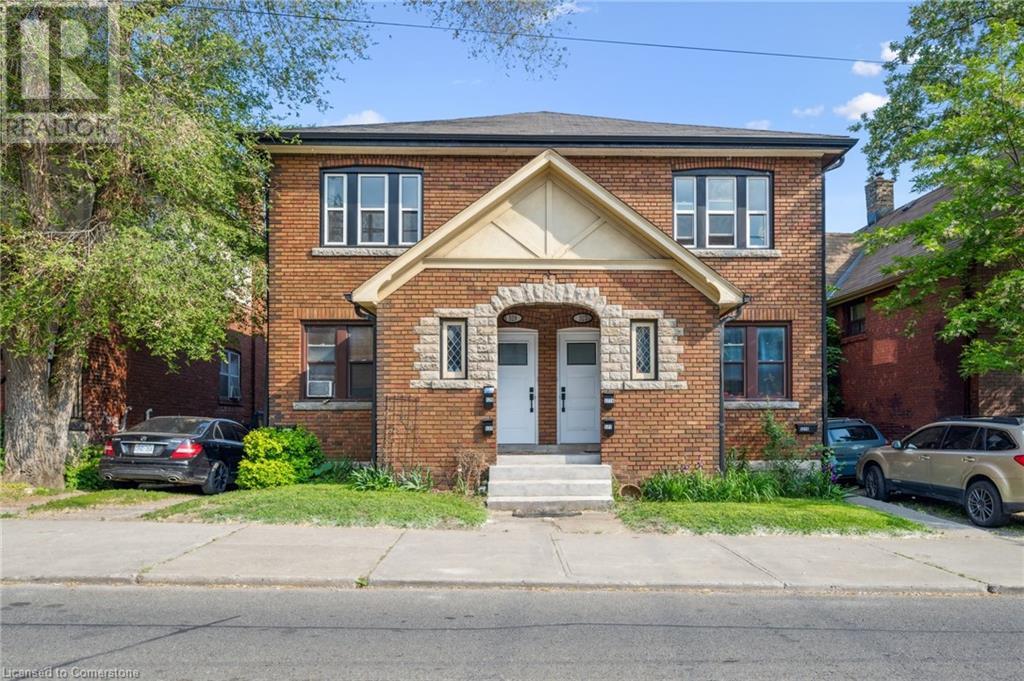37 Marr Lane
Ancaster, Ontario
Welcome to this stunning 3-storey end-unit freehold townhouse in one of Ancaster’s most sought-after neighbourhoods. Built in 2020 by Marz Homes, this 2-bedroom, 2.5-bath gem offers 1,454 sq ft of modern living space with thoughtful upgrades throughout. The main level features a bright office with garage access—ideal for remote professionals. The heart of the home is the open-concept second floor, where the updated kitchen boasts quartz countertops, subway tile backsplash, and a walk-in pantry. Enjoy seamless entertaining in the combined dining/living area with walkout to a spacious west-facing balcony—perfect for BBQs and catching the sunset. Upstairs, find two generously sized bedrooms, Primary bedroom w/ Ensuite!Road fee of $89.00 includes grass cutting, snow removal & visitor parking. Walking distance to Immaculate Conception & Ancaster Meadow schools, steps to Bennett’s Apples & Cider, and minutes from Ancaster Meadowlands shopping, dining, golf, and quick 403 access. A must-see home! (id:59646)
4190 Corrine Court
Burlington, Ontario
Located on a quiet court and backing onto Glen Afton Park, this beautifully maintained 5-bedroom, 4.5-bathroom home offers exceptional space and functionality in the sought-after Tuck School District. The main floor features a spacious living room with wood-burning fireplace, large open-concept kitchen with granite countertops and a central island, and a dining area that flows from the kitchen into a more formal space—ideal for both everyday meals and entertaining. A bright 4-season sunroom overlooks the private, meticulously landscaped backyard with pool, gazebo, and deck. Enjoy direct access to Glen Afton Park from the yard. The main floor also includes a dedicated home office and powder room. Upstairs, the large primary suite includes hardwood floors, Juliette balcony, walk-through closet/changeroom, and a spa-like ensuite with walk-in shower, soaker tub, double vanity, and heated floors. Bedroom-level laundry adds everyday convenience. The fully finished basement includes a cozy rec room with fireplace, bar, 3-piece bath, additional bedroom, and utility/workshop space—ideal for extended family or a teenage retreat. Located close to top-rated schools, shopping, highways, and parks, this home blends space, comfort, and location in one of Burlington’s most desirable neighborhoods. (id:59646)
5977 Regional Rd 65
West Lincoln, Ontario
A spectacular 1.32-acre property in West Lincoln! This sprawling 2,025 square foot bungalow offers an incredible opportunity to create your dream home in an exceptional setting. Farmer's fields stretch behind the property, offering you a beautiful country scene day in and day out. The main level welcomes you with a bright, open-concept design that maximizes the ample square footage. Four bedrooms provide excellent accommodation for families, guests, or home office needs, while two full bathrooms and main floor laundry ensure convenience for busy households. The partially finished basement offers you the potential to nearly double your living space! Already equipped with two offices, there is more than enough space to add a rec room, additional bedrooms, or workspace. Single car attached garage. Brick and stone exterior. Foundation was completely waterproofed with new weeping tile approximately 10 years ago. Poured concrete foundation. This property represents outstanding value for buyers seeking space, privacy, and potential. With some thoughtful renovations, you can transform this already well-proportioned bungalow into a truly remarkable family home. The combination of a prime lot size, solid bones and open-concept living at an affordable price makes this West Lincoln property a rare find. (id:59646)
160 Wills Crescent
Binbrook, Ontario
This beautifully upgraded 2446 sq ft, 3+1 bedroom, 3.5 bath home offers exceptional living space in a picturesque, tranquil setting. Backing on to a lush treed conservation area, it combines luxury, comfort and nature. Inside, you'll find hardwood and ceramic flooring throughout, soaring vaulted ceilings, elegant pot lights, and California knockdown ceilings. The inviting family rooms features a cozy fireplace and an oversized patio door off the kitchen that opens to a breathtaking backyard oasis, complete with koi pond, water fountains, and peaceful garden features. The fully finished basement is an entertainer's dream, boasting a potential in-law or guest suite with a spacious bedroom, 3 piece bath, entertainment area, and a stylish wet bar. This home is truly one of a kind and must be seen to be fully appreciated. RSA (id:59646)
561 Phoebe Crescent
Burlington, Ontario
Welcome to this lovely detached home offering 2122 sf of living space in one of Burlington’s most sought-after and family-friendly communities. Located just a short drive to the lake and steps from several parks, this home offers the perfect blend of comfort and convenience. Families will appreciate the proximity to excellent schools, shopping, GO Station (6 mins), and quick highway access for commuting. The front exterior is beautifully landscaped with mature trees, window garden boxes, and a stamped concrete walkway that adds to its welcoming curb appeal. Inside, the main floor features hardwood throughout and a layout designed for ideal family living. The eat-in kitchen showcases granite countertops, glass tile backsplash, brand new SS appliances, ceramic flooring, and a large over-sink window that floods the space with natural light. Enjoy casual meals in the breakfast nook or host guests in the dining area, which flows seamlessly into the living room. The heart of the home, the living room offers warmth and character with its stone gas fireplace w/ built-in media niche, and walk out to the back deck—ideal for indoor-outdoor entertaining. Upstairs, you’ll find 3 bedrooms, all with laminate flooring. The bright primary suite features a 4pc ensuite, while a second 4pc bath serves the additional bedrooms, ideal for growing families. The finished lower level provides an abundance of additional living space with laminate flooring, pot and sconce lighting, and a large open layout perfect for a rec room, play area, or home gym. Step outside to your own backyard retreat—fully fenced and surrounded by mature trees and perennial gardens, offering both privacy and beauty. A wood deck creates the perfect setting for family BBQs and relaxation, while ample green space provides room for kids or pets to play freely. This home checks all the boxes—thoughtful updates, a practical layout, and a location designed with families in mind. Don’t miss your chance to make it yours. (id:59646)
19 Secord Drive
Hamilton, Ontario
Welcome to 19 Secord Drive – A Move-In Ready Bungalow in Hamilton’s Desirable East End! This charming and well-maintained 3-bedroom, 1-bathroom bungalow is perfectly situated on a quiet, family-friendly street and offers the ideal combination of updates, comfort, and location. Step inside to a bright and welcoming living space with large windows that fill the home with natural light. The kitchen provides ample cabinetry and flows effortlessly into a spacious backyard oasis, featuring a concrete patio – perfect for summer barbecues, outdoor dining, or relaxing evenings. Notable upgrades include a new roof (2022), several replaced windows, and a private separate entrance to the basement, offering excellent potential for future finishing or an in-law suite. All three bedrooms are generously sized with plenty of closet space, and the full 4-piece bathroom. The home also includes a private driveway, detached garage, and sits on a generous lot with mature trees for added privacy. Conveniently located just minutes from schools, shopping, parks, public transit, and quick highway access via the Red Hill Parkway and QEW – this is a fantastic opportunity for first-time buyers, downsizers, or investors alike. Don’t miss your chance to call 19 Secord Drive home – book your private showing today! (id:59646)
5 Hamilton Street N Unit# 402
Waterdown, Ontario
Welcome to 5 Hamilton St, Newest building in downtown Waterdown. This 2 bedroom unit offers 1025 square feet of open concept living. Spacious living room and dinning room has cascades of natural light from the expansive windows with a walk out to your private balcony. The primary bedroom features a huge walk in closet and ensuite bath. Also features in-suite laundry, stainless steel kitchen appliances, underground parking and locker. Convenient location close to schools, restaurants, shopping, public transit and highways. (id:59646)
101 Shoreview Place Unit# 239
Hamilton, Ontario
Experience lakeside living at its finest in this highly upgraded 1 bedroom + den condo in Stoney Creek’s desirable waterfront community. Offering 668 sq ft of modern, open-concept living with stunning views of Lake Ontario, this stylish unit features quality finishes throughout, including a sleek kitchen with stainless steel appliances and white cabinets. Enjoy the convenience of underground parking and a storage locker. The building offers exceptional amenities, including a full gym, party room, and a rooftop terrace with panoramic lake views. Ideal for professionals or downsizers seeking comfort, style, and a waterfront lifestyle (id:59646)
527 Kingston Road
Toronto, Ontario
Value-Add Opportunity with Significant Rental Upside. Well-maintained 6-unit multifamily property located in Toronto’s Upper Beaches. The building comprises five two-bedroom units and one 1.5-bedroom unit. All units are separately metered for gas and hydro, and feature private entrances with either a balcony or backyard space. Additional features include coin-operated laundry and five tandem parking spaces. Owner-occupied unit will be delivered vacant on closing. Located along Kingston Road, the property offers excellent transit access and walkability to Woodbine Park, the Beaches, and a wide range of nearby amenities. Opportunity for approximately 50% rental upside, with potential to add units and improve operational efficiency. CMHC-insured financing options available for qualified buyers. (id:59646)
100 Oat Lane
Kitchener, Ontario
Now's your chance! This gorgeous unit is now available for lease in Kitchener's Wallacetown community. It's conveniently located near shopping, restaurants and schools. The Cobalt plan features a large great room with walk out balcony, open concept kitchen, in unit laundry and a luxurious primary suite with ensuite and walk-in closet. Close to Fischer-Hallman Rd and minutes to Highway 8. Stop by and check out the area and this quality home. (id:59646)
325602 Norwich Road
Norwich, Ontario
Welcome to this exceptional countryside retreat in Norwich, where city convenience meets the tranquility of country living. This meticulously landscaped 0.5-acre property features a newly renovated 3-bedroom, 1.5-bathroom home, designed for modern living with high-speed internet, perfect for remote work or a connected lifestyle. Inside, the beautifully updated kitchen boasts granite countertops, sleek cabinetry, a spacious island, and ample prep space, seamlessly flowing into an inviting dining area that opens onto a newly stained deck ideal for hosting gatherings or enjoying quiet evenings under the stars. The home offers municipal water and sewage, a brand-new roof, a 200-amp electrical system, and smart home features like hardwired ethernet, cameras, and outdoor lighting for enhanced security and convenience. For added reliability, a 22kW generator with a 10-year warranty ensures uninterrupted comfort year-round, while a new asphalt circular driveway provides ease of access and elevates the property's curb appeal. Ideally situated, this property balances seclusion with accessibility, within walking distance of local stores and a short drive to Woodstock, Brantford, London, Kitchener, and Cambridge, offering both rural charm and convenient city access. The crown jewel of this property is the expansive 2,400+ sq ft heated and cooled workshop a true dream garage. Perfect for hobbyists, enthusiasts, tradespeople, or small business owners, this workshop is truly one-of-a-kind and a rare find for those seeking versatility in a work-from-home setting. Purpose-built with in-floor radiant heating, this exceptional workspace includes multiple hoists and lifts, built-in workbenches, and a dedicated office space. Blending comfort, practicality, and character, this Norwich gem is the ultimate country oasis, move-in ready for those who appreciate the perfect balance of serenity, convenience, and functionality, in a location that allows you to truly have it all! (id:59646)
400 - 1705 Fiddlehead Place
London North (North R), Ontario
**TOP FLOOR UNIT** Executive designer inspired condo located at prestigious North Point! This oversized 1-bedroom, 2 bathroom unit boasts 12 foot ceilings, floor-to-ceiling wrap-around windows, quartz countertops, engineered hardwood flooring & in-suite laundry. Enjoy the warmth of the stunning fireplace while entertaining friends & sipping your favourite drink in the spacious Great Room! Relax & take in the marvelous skyline views on your private 140 sq. ft. balcony! Stay secure with the built-in Mircom security system & controlled access to the underground parking garage & locker storage area. Great North end location with many amenities nearby, including many restaurants & eateries, Masonville Shopping Centre, grocery stores, University Hospital, Western University, and Sunningdale Gold Course. The unit comes with 1 oversized underground parking spot and a large storage locker.* BONUS* - the Seller is offering a second exterior covered parking spot available FREE for 1 year! Book your showing now to view this beautiful unit or call me for more details! (id:59646)













