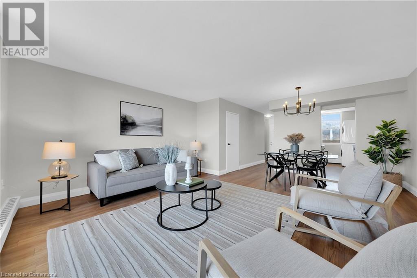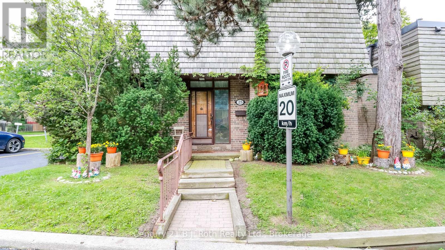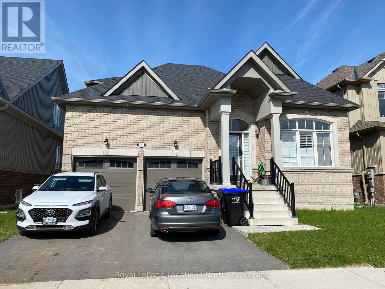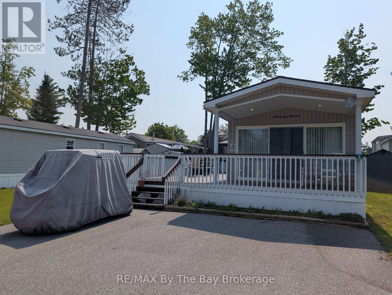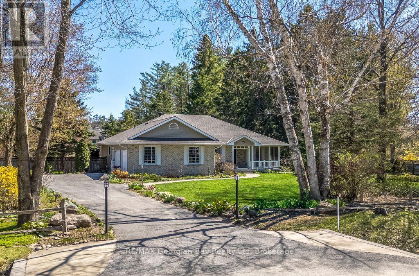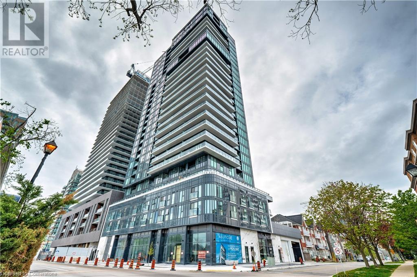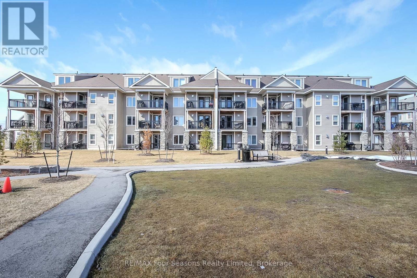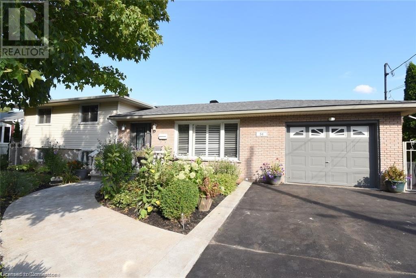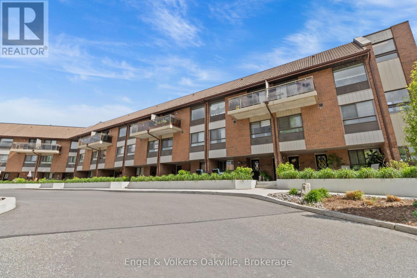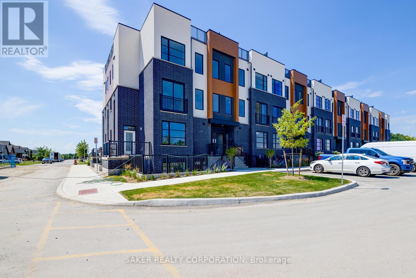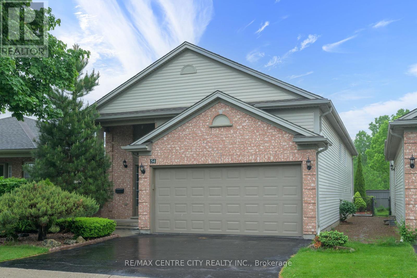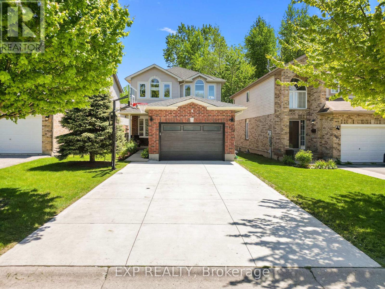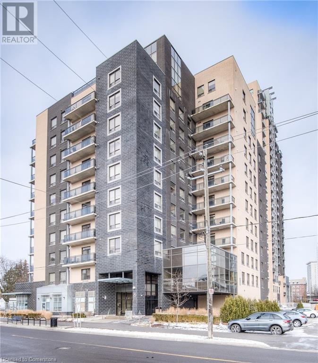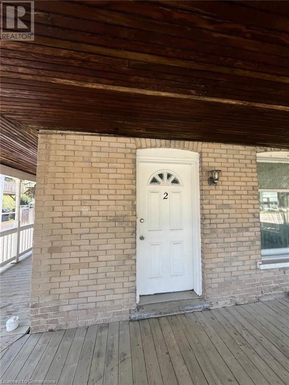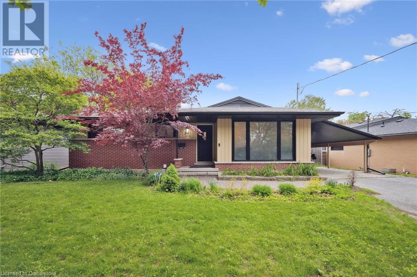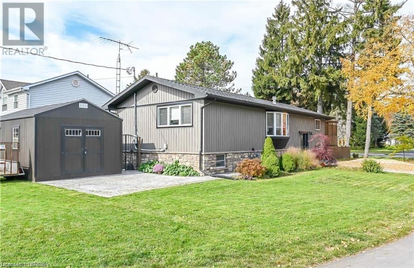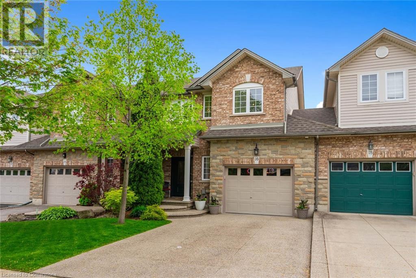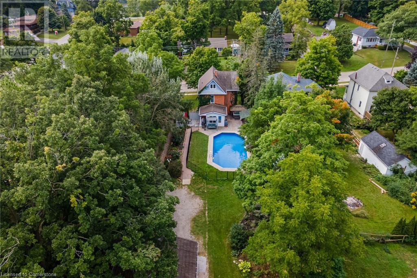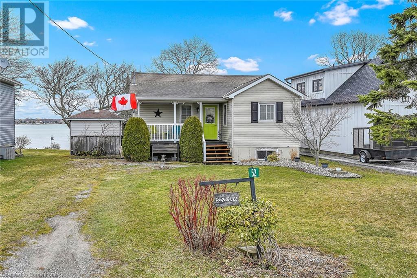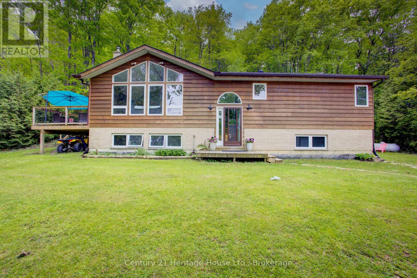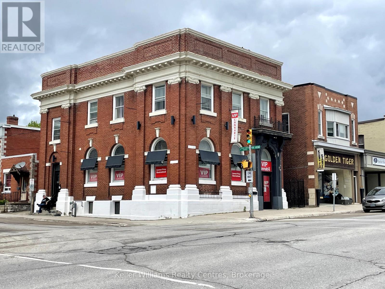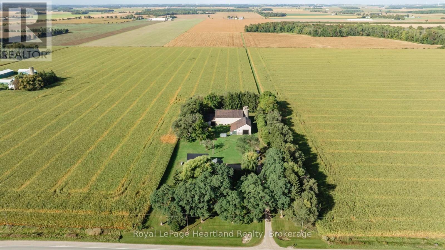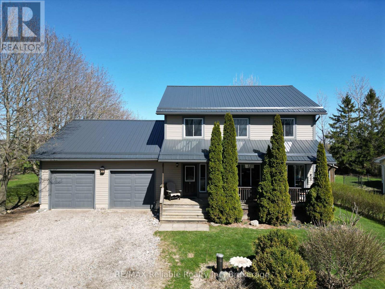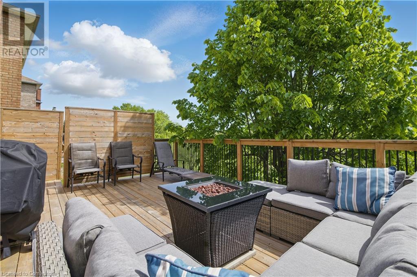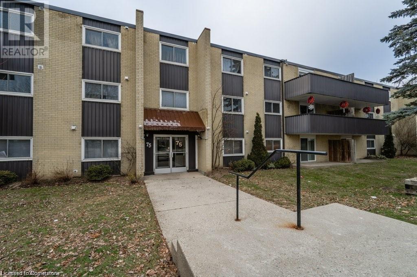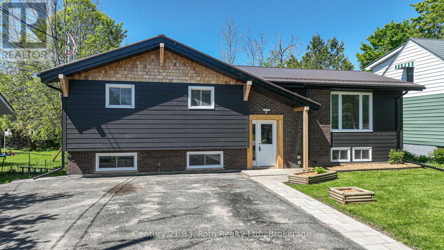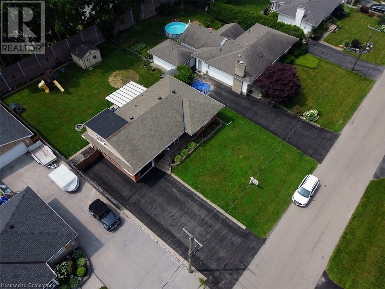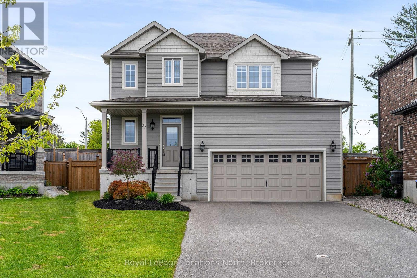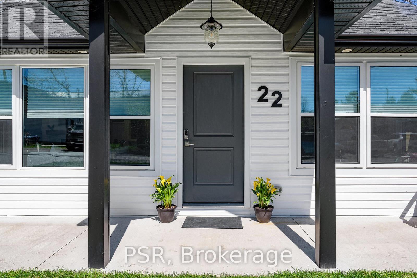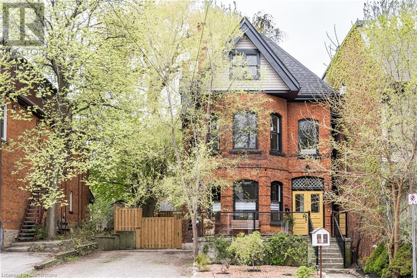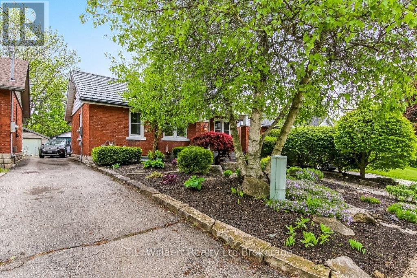350 Quigley Road Unit# 424
Hamilton, Ontario
This delightful property is an ideal choice for first-time buyers looking for a distinctive living experience. The building features unique skywalks and two-story units, creating a townhome-like atmosphere. This unit offers a spacious, open-concept living and dining area. The kitchen is fully equipped with all the necessary appliances, including a brand-new dishwasher installed in 2025. Additional storage space is available under the staircase, and you can unwind on the balcony while enjoying serene views of the lake and creek. Recent updates include windows, a renovated tub, and patio door. The building offers a variety of amenities, including one underground parking spot, a large storage locker, in-suite laundry, an extra onsite laundry facility, a party room, bike storage, a community garden, a children’s playground, a covered caged basketball area, and beautifully landscaped grounds. Plus, the building is pet-friendly! With its prime location near schools, parks, and shopping, and easy access to the Linc and QEW for commuters, this property combines comfort and convenience. Condo fees cover heat and water. (id:59646)
15 Jarvis Street
Cambridge, Ontario
15 Jarvis St is a fantastic 3-bdrm bungalow offering bright & beautifully remodeled space nestled on quiet dead-end street in the heart of Cambridge! This is the perfect home for downsizers, first-time buyers, young families or investors. As you approach you’ll immediately notice the newer metal roof (approx. 2021) & private concrete driveway. Step into spacious living room where solid hardwood floors, crown moulding & 3 large windows invite natural light to fill the space—ideal spot to relax & unwind. Open-concept kitchen is truly the heart of the home featuring leathered granite counters & backsplash, high-end white cabinetry W/dedicated pantry cupboard, S/S appliances & rustic wood beam W/ample pot lighting. 2 main-floor bdrms including standout primary W/striking wood feature wall, vaulted ceiling with skylight, full wall of closets & garden doors leading directly to the backyard. Completing this level is 4pc bath W/deep soaker tub, separate shower & modern vanity. Downstairs the fully finished basement provides add'l living space W/welcoming rec room & 3rd bdrm. Step outside to fully fenced backyard that’s made for enjoying summer evenings complete W/brand new 12 X 10 patio (2024) & large shed W/hydro—perfect for hobbyists or storage. 220 amp service at the corner of the house is already installed & ready for a hot tub. Many updates throughout: new trim & flooring, PEX plumbing & all windows replaced within the last 10 yrs. Updated electrical panel & wiring (2022), renovated bathroom (2022), Water heater 2021, New fence 2022, plus newer appliances including dishwasher & AC (2022), washer/dryer (2023) & fridge (2024) providing you with peace of mind for yrs to come! Just steps from scenic trails along the river, Galt Collegiate Institute & Gordon Chaplin Park. Nearby to shopping centre with Starbucks, restaurants & more! Short walk to downtown Galt’s boutiques, fine dining & riverside parks. It’s a location that perfectly balances tranquility with convenience! (id:59646)
4943 Homestead Drive
Beamsville, Ontario
WHAT A GORGEOUS FULLY FINISHED HOME sitting on an oversized 65ft wide lot with in-law suite! Welcome to 4943 Homestead Drive in Beamsville situated in a quiet and quality subdivision with GREAT neighbours and quick access to the QEW. This 3+1 bedroom, 2 full bath and 2 full kitchen spacious raised bungalow has been tastefully upgraded and offers a gorgeous main floor with open concept kitchen/dining and living room, 3 good sized bedrooms with large windows and a full 4 piece bathroom. The lower level is completely finished with a large rec room, kitchen, dining room, bedroom and sitting/office space which all have oversized windows and doesn't feel like a basement, perfect for extended families or live in a comfortable home while the in-law suite helps cover a good portion of your mortgage. Attached garage with inside and backyard access, pool sized shaped lot with deck, gazebo and shed will make sure you have privacy and space for all you fun activities. This is such a great and clean home, come preview it today and fall in Real estate LOVE! (id:59646)
1759 Alsace Road
Nipissing, Ontario
ESCAPE TO THE COUNTRY! Why not build your dream home on this stunningly peaceful 24.5 Acres of land. Enjoy walking through acres and acres of mixed bush through your very own trails. This property sides onto the Pat Haufe Way Trail which leads directly to the JP Webster Nature Preserve. Approximately 2 Acres have already been cleared, the laneway has been installed with drainage tile too. Situated on a paved road 15 minutes from Powassan, 20 minutes from Restoule, and 35 minutes from North Bay. Call your REALTOR® today to view this rural Gem! (id:59646)
25 Redstone Path
Toronto (Eringate-Centennial-West Deane), Ontario
Imagine Your-Self as an Owner of this Beautiful Home 3 bedroom 3 bath end unit, nestled in a peaceful, private ravine setting in the heart of Etobicoke. This spacious home boasts an abundance of living space, with lovely natural light throughout. Upon entering, you'll find a generous foyer with a convenient 2-piece bathroom and closet. The main floor features a fully equipped eat-in kitchen, a bright and open family room, and a dining area that seamlessly opens onto your private deck with stunning views of the Etobicoke Creek perfect for family gatherings and entertaining. Upstairs, the home offers three well-appointed bedrooms and a 4-piece bathroom. Additionally, the basement includes 2 bedrooms, laundry and washroom. Gorgeous Backyard with walk-out from living room and dining room to a Large and Private Deck. Perfect for entertaining with lots of room for lounging and relaxing. The home presents itself beautifully, ready for you to move in and enjoy. The location is exceptional as well. You'll be within walking distance of many amenities, including grocery stores, pharmacies, playgrounds and parks, dog parks, shopping centers, and so much more. The home is also within walking distance to Etobicoke Creek and Centennial Park close to some of the best schools in Etobicoke. It offers easy access to major highway commuter routes, the TTC, Mississauga Public Transit, Pearson Airport, and Sherway Gardens. Don't miss out on this fantastic opportunity to own a home in one of Etobicokes most desirable areas. (id:59646)
8 Kirby Avenue
Collingwood, Ontario
Beautiful home in a beautiful Collingwood neighbourhood! Unfurnished with 5 appliances, this home is ready for occupancy as of August 1st. The south end of Collingwood is near public and Catholic schools with easy access to downtown, trails, ski hills, and the waterfront of Georgian Bay. This charming property features all main level living with the primary bedroom and ensuite bath off the open concept kitchen-great room which features a gas fireplace and bright, sun-filled rooms with western exposure. This main level also offers a 2nd bedroom and full bath, plus a laundry room. Upstairs are two large bedrooms which share a full bath. The 2-car garage has inside entry for those blustery days. There is also an unfinished basement with high ceilings perfect for storage or a home gym area. The back yard is partially fenced and faces west towards Blue Mountain. Utilities (gas heat avg $150/mth, hydro & water/sewer avg $190/mth, hot water tank rental $52/mth) are in addition to rent and will be transferred into Tenant's name & paid directly to utility companies. Tenant will also pay for snow removal & grass cutting unless they wish to do this themselves. No smoking or vaping of any substance in or on the premises. Pet considered. Excellent credit & references mandatory, tenant to supply current credit report, rental application, and letter of reference from recent landlord if applicable. Please note that interior pictures are from 2020. Currently there is a Tenant in place and no new interior pictures are yet available. 24 hours notice for showings is required, please. (id:59646)
5 Chippewa Trail
Wasaga Beach, Ontario
Escape to your ideal summer retreat at Wasaga Countrylife Resort with this pristine 2007 Northlander Cottager Classic front porch model where comfort meets convenience. Available seasonally from April 25 to November 16, this fully furnished 1-bedroom, 1-bathroom cottage is tucked away on a quiet street, just a short stroll from the sandy beaches of Georgian Bay. Inside, the bright open-concept layout boasts vaulted ceilings, modern appliances, and abundant cabinetry, creating a perfect space for both relaxing and entertaining. The spacious primary bedroom features a cozy queen-size bed and generous closet space. Step outside to enjoy an oversized deck with a covered front porch, a low-maintenance yard complete with a firepit, and a storage shed. The cottage sits on a fully engineered concrete pad with clean, dry storage beneath and includes a paved driveway. This turnkey unit is move-in ready and located within a vibrant, family-friendly resort community offering outstanding amenities: five inground pools, a splash pad, clubhouse, tennis court, playgrounds, mini-golf, gated security, and direct access to the beach. Seasonal site fees for 2025 are $6,420 plus HST. Don't miss this opportunity to make unforgettable summer memories. schedule your showing today! (id:59646)
91 Concession 5 Road E
Tiny (Wyevale), Ontario
This beautifully maintained bungalow is situated in the wonderful community of Wyevale in Tiny Township near Georgian Bay, and is centrally located between Midland and Wasaga Beach, commuting distance to Barrie, Orillia, Collingwood, and just over an hour to the Greater Toronto Area. This property features a mature backyard, offering privacy with beautiful trees, shrubs and perennials, multiple sitting areas, and even a small decorative pond! This neighbourhood is a short drive to gorgeous sand beaches, trails, marinas, arenas, the YMCA, curling clubs, the hospital, dog parks, nature centres, golf courses and all the lovely shops, restaurants and endless indoor and outdoor amenities our shoreline region has to offer you. And how about this? You have everything you need on the main floor including 3 bedrooms, 2 bathrooms, laundry room, inside-entry to your double garage, separate dining room, large living room with a gas fireplace, a walkout from your spacious kitchen to your patio area and garden beyond. Plus there is another bedroom and bathroom, along with a huge recreation/media room, a hobby room with secondary access to the garage, and much more space to imagine as you will. This home has central air, gas furnace, plentiful storage and is in move-in ready condition. Did we mention the additional parking pad through the double gates at the end of the driveway to stow your boat or travel trailer? There's also a covered screened porch along the front of the house for mosquito-free people-watching. Perfect for couples or families to entertain, just chill and build memories here! CALL TODAY TO ARRANGE YOUR PERSONAL VISIT. (id:59646)
370 Martha Street Unit# 1707
Burlington, Ontario
New upscale Nautique Residences DOWNTOWN BURLINGTON. Enjoy the sweeping unobstructed views of Lake Ontario from the floor-to-ceiling windows in the open-concept kitchen/LR/DR area with walk-out to balcony. This sun filled 2 BR , 2 bathroom condo features a chef’s kitchen with an upgraded island. Building amenities include 24 hour concierge, swimming pool, 20th-floor Sky Lounge, fire pits, yoga studio, gym, plus more . Condo fees includes high speed internet. Includes 1 underground preferred parking spot, one locker. Steps away from Burlington’s vibrant downtown, nearby fine dining establishments, trendy boutiques, Arts Centre, Spencer Smith waterfront Park and Pier. Condo fees include High Speed Internet (id:59646)
207 - 5 Anchorage Crescent
Collingwood, Ontario
RENTED JUNE-SEPT. Inquire re FALL or WINTER; still AVAILABLE! Seasonal Rental only. Utilities and Damage Deposit in addition to the rent. Waterfront Community with Year Round Outdoor heated Pool plus fitness room. West Collingwood condo development which is close to ski hills plus amenities of Collingwood. This two bedroom (both with Queen beds) well outfitted unit is on the second floor with stairs or elevator access. Two full bathrooms- one with walk in shower and one with tub/shower combo. Gas heating and central A/C and gas fireplace. Spacious balcony with view to the Bay. In suite laundry. Call for more info. (id:59646)
54 Chester Road
Hamilton, Ontario
Beautifully Maintained Family Home in Quiet Stoney Creek Neighbourhood. Welcome to this well cared for family home nestled in a peaceful area of Stoney Creek. Perfect for family living, this home is conveniently located close to schools, shopping, and offers easy access to the Red Hill Parkway and major highways. Enjoy cooking and entertaining in the updated kitchen featuring quartz countertops and stainless steel appliances. The spacious main floor is ideal for family gatherings and every day living. Downstairs, you'll find a Family Room with a cozy Fireplace plus a fantastic, oversized Games Room - perfect for teenagers and gaming enthusiasts. Step outside to a lovely backyard, ideal for barbecues and summer entertaining. The home also offers a separate entrance to the lower level, with the potential for an in-law suite or private ensuite setup. Don't miss this incredible opportunity to own a move in ready home in a sought after location! (id:59646)
402 - 1000 Cedarglen Gate
Mississauga (Erindale), Ontario
Welcome to 1200+ sq. ft. of professionally & elegantly designed living in the quiet and connected Huron Park, Mississauga.This sun-filled 2-floor, 3-bedroom, 2 full-bathroom residence offers an open and airy layout with oversized windows and full southern exposure, providing tons of natural light throughout the main floor. The exclusive features include: an industrial grade glass entry door, wall-to-wall brick feature wall, rod-iron glass railing & more! Bedroom 1 w/ laundry access makes for a bright bedroom or office space. Step into the eat-in kitchen with granite countertops and new S/S appliances, flowing into the generous living and dining space, while sliding doors lead to a private south-facing terrace with an automated canopy(2024) backing directly onto peaceful greenbelt space. Newly remodelled main floor bathroom (2024) converted from a 2-piece to a 3-piece bath with a beautiful walk-in shower. Enjoy the luxury of two private outdoor spaces, including a second exterior terrace, plus convenient ground-level access, perfect for easy entry and daily living. With public transit, grocery stores, restaurants, and the University of Toronto Mississauga (UTM) just a short walk away, you'll love the lifestyle this location offers. Don't miss your opportunity to own this rare gem in a sought-after neighbourhood. (id:59646)
701 - 3220 William Colston Avenue
Oakville (Jm Joshua Meadows), Ontario
Bright & Spacious 1+Den Condo in Prime Oakville Location! Modern 1-bedroom plus den suite with a versatile layout. The den is ideal for a home office or can double as a guest room. Features include stylish flooring, ensuite laundry, and a large private balcony perfect for relaxing or entertaining. Includes parking & locker. Enjoy access to exceptional building amenities: fitness center, yoga studio, media lounge, rooftop terrace, bike storage, pet wash station, and more. Conveniently located near major highways (407 & 403), transit, college campuses, GO Station, and top shopping centers. (id:59646)
246 Albion Avenue
Oakville (Mo Morrison), Ontario
Elegant Morrison Area Sidesplit with Luxury Addition on a Rare 100 x 165 ft Lot. Welcome to 246 Albion Ave, an exceptional residence located in one of Oakville's most prestigious enclaves in the Morrison area. Set on a sprawling lot surrounded by mature trees and many custom homes, this 3 bedroom, 4 bathroom home has been extensively expanded and beautifully updated to offer 3762 sq ft of refined living space with timeless appeal.The heart of this home is the stunning gourmet kitchen featuring custom cabinets, a large centre island, high-end appliances, including an AGA six burner gas range, floor-to-ceiling custom pizza oven, butlers pantry, eat-in-area, & family room, all overlooking the private mature fully fenced backyard. The 2008 addition offers an open-concept design with vaulted ceilings that flows effortlessly from the kitchen into the inviting family room, with access to the sun-filled sunroom, perfect for entertaining or everyday living. The generously sized principal rooms and thoughtful architectural details throughout add warmth and character to the home.The main floor continues with a bedroom, 3 piece bathroom, powder room, spacious living/dining room, home office with custom built-ins, sitting room/library with walkout to the sunroom providing a quiet retreat. Upstairs is the private primary suite, a sanctuary with a large dressing room or den and luxurious 5-piece ensuite bathroom with heated flooring.The finished lower level offers a recreation room, bedroom an additional 3 piece bathroom, office area, craft room or gym & storage room with laundry. Located in the top-ranked school districts of Maple Grove and Oakville Trafalgar High School, and just minutes from the lake, downtown, GO transit, private schools and major highways. Live in, renovate, or build new, this is a rare opportunity to own a one-of-a-kind home on a premium lot in one of Oakville's most coveted neighbourhoods. (id:59646)
9 Marshall Lane
Simcoe, Ontario
Tired of the rental game? This is the perfect opportunity to get into the housing market! While currently set up as a 1 bedroom home the possibility of a 2nd bedroom would be easy to do! Low maintenance describes this home best: a lot with minimal grass or gardens, small patio with a shed, updated plumbing, electrical, siding, heat sources, owned hot water tank, roofing, pretty much everything is done! Would also be perfect for the discerning investor. (id:59646)
8630 Vance Drive
Lambton Shores, Ontario
Welcome to your private retreat just 700m from the sparkling shores of Lake Huron! Nestled on nearly 1.2 acres and backing onto peaceful farmland, this 3 bed, 2.5 bath home offers the perfect blend of privacy, space, and comfort. Inside, you'll find a bright, open layout with a fully finished basement featuring 9-ft ceilings, large windows, and a cozy gas fireplace-perfect for family time or entertaining guests. Enjoy the outdoors in the 3-season sunroom, or take advantage of the attached double garage for everyday convenience. A fully insulated shed with hydro and a poured concrete floor adds even more versatility. Recent upgrades include a new furnace and A/C installed just a year and a half ago, and a roof replaced five years agoensuring comfort and peace of mind for years to come. Just 10 minutes from shops, restaurants, and amenities, this home offers peaceful rural living with easy access to everything you need. (id:59646)
175 - 3900 Savoy Street
London South (South V), Ontario
Located In Lambeth On The South End Of London, This Property Is A Great First Time Home Purchase Or As An Investment. Close To Lots of Amenities, The New Amazon Plant, And The New Battery Plant Coming Soon! This Stylish Modern Stacked Townhouses Is An Interior Suite With A Great Open Concept Layout. 2 Bedroom, 2.5 Bath And Is LoadedWith Upscale Finishes And Topped With A Private Terrace And 2 Assigned Parking Spaces. Take Advantage Of This Opportunity To Buy A Luxury Property In A Great Part Of The City! NOTE: All appliances are included. Photos were taken prior to appliance being delivered. (id:59646)
54 - 145 North Centre Road
London North (North B), Ontario
In the heart of the desirable Masonville area of North London, a charming home is waiting for its next chapter. Built in 1999, this meticulously maintained 3-bedroom detached vacant land condo offers a warm and inviting space for a new family or individual to call their own. Freshly painted throughout with an open living and dining area, along with a bright white eat-in kitchen featuring a modern backsplash and sink, make daily living comfortable and stylish. Step outside to the rear deck and patio, perfect for relaxing or entertaining guests in privacy. On the main floor, there are two spacious bedrooms and a full bathroom, while the lower level boasts a large family room with a cozy gas fireplace, an additional bedroom, and another full bathroom. The fenced backyard provides a peaceful, landscaped retreatideal for outdoor gatherings or quiet evenings. Conveniently located within walking distance to Masonville Mall, the Public Library, Shopping, many Restaurants, a fitness center, and just minutes from University Hospital and UWO, this home offers the perfect blend of comfort, convenience, and community. Its ready for its new owners to create their own lasting memories. (id:59646)
673 Sprucewood Drive
London North (North C), Ontario
Welcome to 673 Sprucewood Drive, a beautifully updated home tucked away in the heart of North Londons highly sought-after Stoney Creek neighbourhood. This 3-bedroom, 3.5-bathroom property backs partially onto Northdale Woods, offering peaceful views and access to nature just steps from your backyard. Inside, the home has been extensively renovated with over $200,000 in upgrades, including a stunning main floor transformation that opened up the space and added a custom kitchen with quartz countertops, ceiling-height cabinetry, pot drawers, a pantry, and a stylish island perfect for entertaining. Upstairs, you'll find three spacious bedrooms and two renovated bathrooms, including a dreamy primary suite with a walk-in closet and modern ensuite. The fully finished basement adds extra living space with a rec room, office area, and a full bathroom. Outside, enjoy a fully fenced yard, concrete patio, gazebo, hot tub, and the perfect mix of privacy and greenery. Major updates include a 50-year roof (2021), new windows and doors (2021), furnace, A/C, and hot water tank (all owned, 2021), bathroom renovations (2024), and professional drainage enhancements (2024). Located minutes from parks, top-rated schools, walking trails, Tim Hortons, Masonville Mall, and more this is a rare opportunity to own a move-in-ready home in a vibrant and connected community. Come experience where comfort meets convenience! (id:59646)
8 Hickory Street W Unit# 401
Waterloo, Ontario
$3105 Gross Monthly Income with tenants covering electricity costs. This exceptional, nearly 1400 sq ft, three-bedroom suite offers contemporary student living just steps from Wilfrid Laurier University (WLU) and a short walk to the University of Waterloo. Located in a stylish, well-maintained building that students love for its vibrant, trendy atmosphere. Key features of the building include: secure bike storage, a second-floor lounge, and a fitness room. Parents will appreciate the controlled entry system (accessible via tenants' smartphones) and security cameras throughout for peace of mind. The spacious suite is designed with modern touches, featuring granite countertops and contemporary laminate flooring throughout. With high ceilings and oversized bedrooms, this is the ultimate student living space. Enjoy an in-suite laundry and tenant-controlled climate for added convenience. The primary bedroom includes a walk-in closet and a luxurious ensuite for ultimate comfort. The suite also boasts an expansive, southern-facing balcony — perfect for outdoor relaxation. This is an ideal opportunity for an investor seeking a turn-key student income property or a savvy parent who instead of paying The Landlord wants to Be the Landlord. The unit is leased until the end of August 2025, with the current tenants having signed a termination agreement. (id:59646)
592 Peel Street Unit# 2
Woodstock, Ontario
Now available - a beautifully renovated 2-bedroom, 1 bath upper-level unit at 592 Peel street in Woodstock, offered at $2,100/month. This bright and spacious unit features a modern, open-concept layout with large windows, update finishes, and in-unit laundry for added convenience. With two well-sized bedrooms and plenty of natural light, it's perfect for small families, professionals, or roommates. Locate4d in a quiet, central neighbourhood just minutes from downtown, parks, transit, and shopping, this home offers the ideal blend of comfort and accessibility. Parking included with a private entrance and separate utilities. Move-in ready. (id:59646)
742 Elizabeth Street
Kitchener, Ontario
3 bed/2 bath home with basement MORTGAGE HELPER , HUGE YARD and a short walk to BREITHAUPT PARK!! Welcome to your new home: The main floor features open concept living with heaps of natural light from the front to back large windows. The gourmet kitchen features a breakfast bar, granite countertops, stainless steel appliances and an plenty of cabinetry. Completing the main floor layout is a stylish dining room with walkout to a large deck and yard space and main floor office or bedroom. Upstairs ; An upper landing nook provides a perfect spot for the family computer station or home office. An oversized master bedroom boasts more natural light with the added dormer and loads of closet space. Downstairs, your opportunities are plentiful. A single family home with a wet bar? Multi generational family living with a granny suite, or a mortgage helper that takes advantage of the private separate entrance? The open space includes good closet space and access to another 4 piece bath, laundry and the utility area. Finally ; the fully fenced oversized backyard with mature landscaping is a fantastic opportunity for home gardening or adding an Detached garage/carriage house . Across the street from a top rated school, near the expressway, shopping and hip dining experiences! This is a house you will want to call HOME! (id:59646)
20 Graystone Avenue
Kitchener, Ontario
Welcome to 20 Graystone Ave Kitchener! This solid brick bungalow has been tastefully updated and lovingly maintained. The open concept living areas and large windows make this home feel light and airy. The kitchen features quartz countertops, a large island with stove built in and plenty of extra storage with views of the large private backyard. The main floor features an additional 2 bedrooms with an 8x9 walk-in closet for the primary and a cheater ensuite with separate shower and large soaker tub for winding down at the end of a long day. The fully fenced yard is large and private for those peaceful evenings enjoying the quiet or entertaining friends and family. Located on a large 70ft lot in the desirable neighborhood of Forest Hill, close to shops and with easy access to hwy and great schools, this home may be the one you have been waiting for! Don't hesitate, book your private showing today. (id:59646)
9 Kiwanis Avenue
Port Dover, Ontario
Stunning Home with In-Law Suite and Tons of Upgrades in Port Dover. Welcome to this beautifully upgraded home, nestled in the charming community of Port Dover! This spacious property features a fantastic in-law suite, perfect for multi-generational living or extra rental income. Short term rental of $150 per night. Step inside and be amazed by the stunning finishes and thoughtful design throughout. The main level boasts an open-concept layout with gleaming hardwood floors, a cozy fireplace, and an abundance of natural light. The modern kitchen is a chef's dream, featuring sleek countertops, stainless steel appliances, and plenty of cabinet space. The in-law suite is fully equipped with a kitchenette, one spacious bedroom, and a luxurious bathroom. Tons of upgrades have been made, including newer windows, updated bathrooms, and fresh paint throughout, ensuring this home is move-in ready and offers all the modern conveniences you could desire. Detached garage. Fenced in back yard and perfect she shed. Access to steps to the lake for your morning swim! Located just minutes from shopping and restaurants of Port Dover. This home combines the best of both worlds – tranquility and accessibility. Great family home!! Don’t miss your chance to own this meticulously renovated property. Book a private showing today! (id:59646)
16 Olivia Place
Ancaster, Ontario
If you’re looking for the perfect starter home, or you’re downsizing and Ancaster is where you want to be, look no further! This beautifully updated townhome checks every box - offering 3 spacious bedrooms, 2.5 bathrooms, and a layout that just makes sense. The bright open-concept main floor leads into a beautifully renovated kitchen (2018) and living space (new engineered hardwood, 2025), with natural light pouring in thanks to its southern exposure. Upstairs, you’ll find a rare and versatile loft currently set up as a workspace-ideal for remote work or creative pursuits. The basement is spacious and offers plenty of storage potential, whether you need a home gym, recreation area, or simply room to grow. Let’s talk about the garage - an amazing 1.5-car garage that rivals most double garages. Outfitted with sleek epoxy floors and a direct access door to the backyard, it adds serious convenience and value - something most townhomes simply don’t offer. But the real showstopper? The backyard. Backing onto lush greenery and surrounded by the most mature trees on the block, this southern exposure backyard oasis is hands-down the best in the neighbourhood. There's no grass to maintain, just thoughtfully designed outdoor living. Picture evenings under the cabana, complete with electrical hook-ups for your outdoor TV, a cozy fire, and a hot tub waiting to be enjoyed year-round. (id:59646)
94 Sutherland Street W
Caledonia, Ontario
Beautiful 2.5-storey 5+1-bedroom all-brick century home offering charming original character and amazing opportunity. Situated on a massive 74 x 305 ft. property, there is a 24 x 32 ft. exterior double garage with a separate workshop on a poured concrete foundation, and a stunning backyard oasis with inground pool and hot tub. Located just one block from downtown Caledonia, steps to Centennial Elementary School, and just a short walk to Kinsmen Park with a sports field, tennis courts, splash pad, the outdoor community pool, walking paths and of course, breathtaking views of the Grand River. The main level features spacious living and dining rooms with hardwood flooring and gumwood trim. There is a large eat-in kitchen with farmhouse style cabinetry and stainless-steel appliances. The back of the house has a mudroom entry with access to the back deck and pool area, as well as a powder room and large pantry closet. The second level offers 3 bedrooms, one with a laundry closet, and an updated 3-piece bath with walk-in glass shower. The upper level has three more bedrooms and a second full bath. Outside, the inground pool (with brand new filter) is fully fenced with wrought iron and there is a gazebo above the hot tub. The extra deep property offers complete privacy and endless potential to build a secondary garden suite or to expand on the over-sized double garage and workshop. With some TLC and imagination, this fantastic property can be transformed into your future dream home! (id:59646)
52 Wilcox Drive
Peacock Point, Ontario
Gorgeous waterfront property located in Peacock Point - a hidden gem Community bordering Lake Erie’s Golden South - 45-55 min commute to Hamilton, Brantford & Hwy. 403 - 20 mins E of Port Dover’s popular amenities near Village of Selkirk - short walk to “The Point’s” General Store, Public Park & Local Beaches. Positioned handsomely on 0.17 ac lot is well maintained, year round cottage extensively renovated & firmly mounted on poured concrete basement in 2003 - doubling usable square footage. This “Erie Treasure” reflects pride of lengthy ownership thru-out nautical inspired interior, clean exterior, manicured grounds & solid concrete block break-wall ensuring worry-free shoreline erosion protection ftrs attached beach-front stairway system. Inviting 6 x 16 covered front porch enhances curb appeal w/private back yard boasting large entertainment deck providing the ultimate venue to enjoy Lake Erie’s magnificent morning sunrises or breathtaking sunsets. Open concept main level introduces bright kitchen sporting stylish white cabinetry, matching appliances & sunny skylight - continues to comfortable living room/dining room combination complimented w/rustic pine tongue & groove accent walls/ceilings, oversized windows & low maintenance laminate flooring w/modern 3pc bath, 2 sizeable bedrooms & convenient rear foyer/mud room accessing lake facing deck completing design. Hi & Dry basement ftrs roomy 3rd bedroom, rough-in bath w/sewage pump, utility room plus ample unspoiled space - ready for your personal finish. Desired extras - n/gas furnace-2003, AC-2022, vinyl exterior siding-2003, aluminum facia/soffit/eaves-2003, roof-2003, vinyl windows-2003, 100 amp hydro/electrical-2003, plumbing/insulation-2003, 2 multi-purpose sheds, 2000g holding tank, 2000g water cistern + economical 6 month “Point” seasonal water available. It’s time to make your “Escape” to the “Lake” TODAY (id:59646)
213 Thorner Drive Unit# Lower
Hamilton, Ontario
Bright and spacious! Bedroom, spa like bathroom suite, in-suite laundry, high end, quality finishes. Gourmet kitchen with quartz countertops, custom hood vent, subway tile backsplash and stainless steel appliances. Blackout blinds, walk to Fortino's and Limeridge Mall! Everything you need at your doorstep. Strict no pets (registered service animals welcome), non smoking unit. Landlord pays heat and water. Available July 1st. (id:59646)
1119 Cooke Boulevard Unit# B223
Burlington, Ontario
Enjoy contemporary living with this bright and spacious 780-square-foot corner unit featuring a generous balcony perfect for relaxing or entertaining. Located in a modern 4 year-old building, this thoughtfully designed two-bedroom, two-bathroom condo offers an open-concept layout complemented by wide plank laminate flooring and sleek quartz countertops in both the kitchen and bathrooms. Commuters will love the steps-away access to Aldershot GO Station, ensuring a seamless commute to Toronto and Hamilton, while easy access to the QEW, 403, and 407 makes getting around by car just as convenient. You are close to LaSalle Park, the Royal Botanical Garden, restaurants, cafes and shopping, with the Burlington Waterfront and Downtown just a short drive away. This condo includes 1 underground parking spot and access to premium amenities including a fully equipped fitness centre, party/meeting room, secure entry, visitor parking and a stunning rooftop terrace with BBQs—perfect for social gatherings or relaxing evenings. Experience the perfect blend of style, comfort and accessibility—your modern lifestyle begins here. Don’t be TOO LATE*! *REG TM. RSA. Some photos are virtually staged. (id:59646)
99 Panabaker Drive Unit# 4
Hamilton, Ontario
Welcome to 99 Panabaker Drive, a beautifully updated end-unit townhome in the heart of Ancaster, backing onto serene green space with a tranquil pond view. Step into the spacious foyer featuring ceramic flooring, a 2-piece bath, coat closet, and a charming built-in bench with storage. The combined living and dining areas are filled with natural light, showcasing upgraded hardwood floors, large windows, and California shutters. The modern kitchen features stainless steel appliances, stone counters, ceramic flooring, a tile backsplash, and a pass-through to the dining area. The breakfast nook offers a walkout to the private yard, and there's convenient access to the oversized single-car garage. Upstairs, you'll find three generous bedrooms, two of which overlook the pond. The primary bedroom includes a walk-in closet and a 4-piece ensuite. A second-floor laundry room adds everyday ease. The finished basement offers an L-shaped recreation room with laminate flooring, high ceilings, storage rooms, and a luxurious 3-piece bath with glass shower and heated flooring. Located in a peaceful, family-friendly neighbourhood with top-rated schools, nearby parks, and trails. Enjoy quick access to historic Ancaster Village, boutique shops, dining, golf clubs, and nature destinations like the Dundas Valley Conservation Area. With convenient highway access, this home offers the perfect blend of comfort, style, and natural beauty. (id:59646)
213 Stagecoach Drive
Hamilton, Ontario
Live beautifully—inside and out. Welcome to 213 Stagecoach Drive, where every detail has already been taken care of so you can move right in and start living your best life. Step inside and you’ll immediately feel the difference—thoughtful design, soaring vaulted ceilings, and a layout that flows effortlessly for modern living. At the heart of the home is a dream-worthy gourmet kitchen (2021) with two islands, two sinks, and a built-in beverage fridge—perfectly placed for poolside access. Whether you're entertaining a crowd or enjoying a quiet night in, this kitchen is a show stopper. The main floor family room is warm and inviting, featuring a gas fireplace—perfect for fall movie nights. Upstairs, you will love the spacious primary suite featuring an ensuite bathroom with soaker tub & separate shower, and a great sized walk-in closet. Two additional bedrooms are joined by a Jack & Jill bathroom—ideal for kids or guests to have their own space while keeping things connected. Head downstairs and you'll find a fully finished basement with new carpet (2025), a spacious rec room, a separate games room with a second gas fireplace, rough-in for a second kitchen or bar, and space for a potential fourth bedroom or home office. Outside, your backyard oasis awaits—complete with a new saltwater inground pool and concrete (2022), gazebo (2024), gas BBQ hook-up, and the cutest shed. It’s made for long summer days and effortless outdoor entertaining. Bonus upgrades include: main floor bathroom (2024), furnace & AC (2020). There’s truly nothing to do but move in and start enjoying it all. All of this, tucked on a quiet street just minutes to the best of Upper James and steps to a great local park. RSA. (id:59646)
75 Gatestone Drive
Stoney Creek, Ontario
Discover the remarkable value and potential at 75 Gatestone, a meticulously maintained 3 bedroom home in Hamilton. This residence features an inviting open concept floor plan complemented by high-end finishes, including granite countertops, custom cabinets, and stainless steel appliances in the modern kitchen, and stylish California shutters The adaptable open area on the second floor offers potential to convert to a fourth bedroom or remain as a cozy retreat, catering to evolving family needs, along with a new renovated bathroom. The generous, fully finished basement provides significant additional living space, boasting a spacious 3-piece bathroom, a flexible room perfect for a home office or hobby room, cold room and extensive storage solutions. This lower level offers an incredible scope for additional customization. Outside, the property shines with a beautifully landscaped front and backyard, centered around a refreshing in-ground pool. This well-cared-for home is an outstanding opportunity for families seeking both immediate comfort and long-term potential. (id:59646)
0 Skyline Drive
Armour, Ontario
A Beautiful lot, approx. 5-acres, located in a quiet and desirable neighbourhood in the Township of Armour. The gradual sloping lot allows for multiple building and driveway locations surrounded by an abundance of trees, with a good amount of maples, privacy from neighbours and the road. Located only minutes from The Village of Burks Falls, this location is just minutes away from essential amenities and access to Highway 11. There are endless recreational activities to enjoy here, boating, fishing, swimming, hiking, golf, snowmobile trails, site seeing and many more. There are access points to Algonquin Park in the area. Three Mile Lake access is close by as well as many other lakes in the area (Doe Lake, Sand Lake, Grass & Loon Lake to name a few). The surrounding communities also host many events and activities of all sorts, year round. This lot offers an opportunity for anyone seeking a desirable location for the perfect canvas to build their dream home or cottage. This great spot may be for you! Showings are by appointment only, Property stakes are marked at the road. Do not enter or park on the neighboring properties, please. Thank you! (id:59646)
423080 Rocky Saugeen Road
West Grey, Ontario
If your looking for Privacy on 7+ acres of mixed Trees then this home is for you. Home features 3 Bedrooms with Master having ensuite & walkin closet. Ample room for the family in the large kitchen dining area & relax in the family room looking out your large bay window that looks out onto your property. Nice pond & creek on the property and the detached garage/shop is large enough for vehicle & toys kids may have!! Quiet road, back off the main road so privacy at its best...have a look today (id:59646)
302 10th Street
Hanover, Ontario
Beautiful downtown commercial space available for rent in the heart of Hanover's core. Street parking out front and to the side. Over 1300 square feet of space including entrance, retail area and storage with bathroom. Previously a coffee shop and currently operating as a retail store -- plenty of opportunity for your business start up or expansion! Landlord looking for min 3 year lease. Call today for your personal viewing! (id:59646)
131 Waverley Drive
Guelph (Riverside Park), Ontario
Welcome to 131 Waverley Drive! This solid 2+1 bedroom semi-detached bungalow is bursting with opportunity for first-time buyers, young families, or savvy investors ready to make a move. Set on an oversized lot and just steps from Waverley Drive Public School, Trillium Waldorf school, and the scenic beauty of Riverside Park, you'll love the walkable lifestyle this neighbourhood offers. This home offers a great layout with room to grow including a partially finished basement with an extra bedroom and a separate side entrance offering exciting possibilities for potential future in-law or income potential, and a backyard generous in size, perfect for outdoor play, gardening, or entertaining. This home has been well loved for many years by it's current owners, and now the time has come for a new family to plant their roots, and create lasting memories of their own!! Don't miss your chance at this gem. (id:59646)
73399 London Road
Bluewater (Hay Twp), Ontario
Elegant Country Estate with Business Potential A Rare Opportunity Awaits! Step into the timeless charm of this meticulously preserved 1895 farmhouse, gracefully situated on over 3 acres of tranquil countryside. This distinguished property seamlessly blends historic elegance with modern versatility, making it an ideal sanctuary for discerning families, professionals, and newcomers seeking a luxurious rural lifestyle. The main residence boasts 4 to 5 spacious bedrooms, adorned with original stained-glass windows, intricate trim, and rich hardwood floors that exude character. A thoughtfully designed 3-room suite, featuring two private entrances, offers flexibility for extended family living or guest accommodations. By simply unlocking an interior door, this space can be integrated into the main home, expanding the living area to 6 or 7 bedrooms. Complementing the main house is a charming carriage house apartment above a 2-car garage, complete with power overhead doors perfect for generating additional income or providing private quarters. Two expansive timber-frame barns equipped with hydro present endless possibilities for creative endeavors. The property's AG4 zoning permits a variety of uses, including market gardening, home-based businesses, and small-scale agricultural operations, offering both lifestyle and entrepreneurial opportunities. The picturesque grounds feature open spaces, mature trees, and breathtaking views, creating a private haven while remaining conveniently close to urban amenities. Don't miss this unique opportunity to own a piece of history with modern potential. Schedule your private tour today and envision the endless possibilities this distinguished estate has to offer. (id:59646)
77504 Melena Drive
Central Huron (Goderich Twp), Ontario
MOVE-IN-READY LAKEVIEW HOME NEAR BAYFIELD!! Beautiful 4+ bedroom, 3 bathroom home(2005) being offer by the original owners. As soon as you enter the front door, you get the feeling of "openess" with views of breathtaking Lake Huron from most rooms. Spacious kitchen w/island, butcher-block counters, appliances, & patio doors leading to rear deck. Tasteful wood accents thru-out the interior. Large living room, office, foyer, laundry/3 piece bathroom combo complete the main level. Up we go to the 2nd floor featuring 4 bedrooms & a roomy 4 piece bathroom. Remodelled basement apartment with kitchen & stainless appliances, bedroom, office & 4 piece bathroom. Low-maintenance exterior. Brand new metal roof. Drilled well(2021). FANTASTIC COVERED VERANDA WITH VIEWS OF THE LAKE! Natural gas heating. Attached double garage plus storage shed at rear of property. Approximately 2,800 finished sq.ft. Mature trees & landscaping. Short walk to beach access. Paved municipal road. Short 5 minute drive to Bayfield's downtown & marina. Bluewater Golf & Country Club just a short golf cart-drive away. 15 minutes to Goderich. AFFORDABLE ALTERNATIVE FOR LAKEFRONT LIVING WITH TONS OF SPACE INSIDE & OUT! (id:59646)
101 Golden Eagle Road Unit# 405
Waterloo, Ontario
Modern West Coast Feel Meets North Waterloo Luxury — Welcome to Unit 405 at The Jake, experience the perfect blend of form and function in this Brand New never-lived-in 1-bedroom + den, 675 sq ft suite on the 4th floor of The Jake—North Waterloo’s boutique condo development by VanMar that channels the West Coast through warm wood accents, clean modern lines, and lush, curated landscapes. This open-concept layout offers a thoughtful flow of space, featuring a large primary bedroom with ample dedicated walk-in closet, a bright, airy living area that spills out onto a large balcony—ideal for morning coffee or evening wind-downs. Whether you need a private work-from-home office, thoughtfully separated with a closing door for quiet focus, or a creative studio, the den adds flexibility without sacrificing space or style. Building amenities include: boutique coworking lounge, pocket gym with Peloton, integrated parcel lockers, and more! Enjoy the convenience and ease of condo living, steps from everyday essentials: Sobeys, Starbucks, Shoppers, State & Main, a 24hr gym, St Jacob’s Farmer’s Market, and the Northfield LRT stop connecting you to Waterloo’s tech corridor and beyond. Built with VanMar Development’s signature attention to detail and craftsmanship, Unit 405 is your chance to live where natural beauty, thoughtful design, and urban energy intersect. (id:59646)
85 Gennela Square
Scarborough, Ontario
Welcome to this beautifully remodeled 4+1 bed home, featuring nearly 3,000 sq. ft. of thoughtfully designed living space. Perfectly situated on a tranquil ravine lot with unobstructed views of the Rouge National Urban Park. Step inside to discover an impressive open concept main floor, complete with a spacious foyer, a bright eat-in kitchen featuring plenty of hardwood cabinets, marble countertops and backsplash. The inviting atmosphere is enhanced by spotlights in the soffits and the warmth of a wood-burning fireplace. A walkout leads to a massive 17' x 25' private deck, built in 2023, perfect for outdoor entertaining while overlooking the lush green space. This meticulously upgraded home includes refinished hardwood floors throughout the main level and an elegant oak staircase, refinished Feb 2025. Enjoy unobstructed views from the primary bedroom with a beautiful private ensuite bath and a walk-in closet. The inviting walkout basement, ideal for a potential in-law suite, features a separate entrance with newly poured concrete stairs (Nov 2024) and a 4pc bath complete with a jacuzzi tub. The basement includes a high-end kitchen with stone countertops and a wet bar, making it perfect for entertaining. Recent updates also include extra attic insulation (April 2022) and a repaved driveway (Nov 2020). Don’t miss out on this immaculate home that combines elegance and functionality with a picturesque one of a kind backdrop! (id:59646)
75 Hazelglen Drive Unit# 308
Kitchener, Ontario
Presenting an exceptional opportunity for first-time homebuyers and astute investors, this charming 2-bedroom condominium is nestled in the Victoria Hills community central to everything in Kitchener- Waterloo. The low condo fees include all utility expenses, ensuring effortless living. This well-appointed apartment boasts a spacious living and dining area, complemented by two generously proportioned bedrooms and a large 4-piece bathroom. This unit is move-in-ready and has been nicely renovated including flooring, kitchen, built-in cabinetry & bathroom. This is one of the largest layouts in the building. There is also a private balcony off the sliders in the living area. One exclusive parking space is included, with an additional parking spot available for a small fee of $40 per month. Residents appreciate the convenience of on-site pay-as-you-go laundry facilities, a seasonal storage room, and a spacious recreation room. Conveniently located close to everything including the expressway, Universities, shopping and in close proximity to great schools, major retail centres, public transit, picturesque parks, and scenic trails, and more! This condo has it all! (id:59646)
571 High Street
Orillia, Ontario
Turn-Key Triplex Ideal for Multi-Generational Living or Savvy Investors! Are you searching for the perfect home to accommodate a large or blended family? Or perhaps you're an investor looking for a beautifully renovated, turn-key income property? Welcome to this exceptional opportunity in the heart of Orillia, just a short stroll from Lake Simcoe and offering quick access for commuters. This impressive home has been completely transformed by a highly regarded local custom home builder and features three fully fire coded, self-contained units making it as versatile as it is stylish. Main floor features nearly 1400 sq.ft. of living area including 3 generous Bedrooms, fully updated 4pc. Bath, main floor Laundry, open concept Living area, new Rockwood Kitchen w/soft close cabinets, quartz countertops & backsplash & walkout to private deck overlooking the fenced rear portion of the 63 x 134 lot. The bright Basement features 2 separate 1 Bedroom Apartments each with full walkout to the backyard & patio area, newly installed high efficiency Baseboard heaters, stylish & updated Bathrooms! Steel roof, Forced Air Gas furnace (6 yrs. Old). 2025 renovation updates include: Eavestrough, soffit and facia; upgraded, luxury siding (Hardie board); lighting throughout the home including pot lights; windows; interior and exterior doors; baseboard and trim throughout; Freshly painted throughout; Hardwood stairs; Luxury vinyl flooring throughout; Upgraded electrical with 3 separate meters and panels with breakers (ESA certified); Main floor kitchen; renovated bathrooms x 3 units including tubs, toilets, vanities, taps, etc.; New appliances throughout (5 yr transferable warranty); Whether you're seeking a stunning multi-unit home for family, or a high-quality investment with incredible rental potential, this property checks every box. Don't miss your chance to own a fully modernized, move-in-ready triplex! (id:59646)
26 Hatton Drive
Ancaster, Ontario
Welcome to 26 Hatton Drive, located in one of Ancaster’ s original neighborhoods. Upon arrival, you will notice a large 75’ x 130’ lot complete with large front yard & driveway leading to this well-maintained bungalow with In-Law suite, perfect for a growing family, 2 family or anyone looking for one floor living. Step inside to a main level that offers a large living room with large windows for natural sunlight, 3 generous sized bedrooms, and 2 full bathrooms, dining room for family gatherings. The basement offers a separate living area with full kitchen, living room, 2 bedrooms, & 3-piece bathroom The rear yard is a spot that is sure to please with large patio & pergola, garden sheds, all fully fenced for those family gatherings. Many upgrades over the past 8 years -Central Air (2016), kitchen on main floor, in-law suite & flooring (2017), Front porch & railing, windows with California shutters, shade o-Matic coverings, driveway, pergola, (2018), 4-piece bath on main, quartz & granite counter tops throughout the home. Close to all amenities, shopping, restaurants, schools, sports parks, & highways etc. This home is truly a great find and has been taken care of over the years. Just move in and enjoy! (id:59646)
81 Lockerbie Crescent
Collingwood, Ontario
Situated on a quiet crescent in Mountaincroft, this beautiful property is set back on a premium pie-shaped lot in one of Collingwood's most desirable neighbourhoods. At 2,200 sq/ft above, this upgraded Carrington model is the most popular floor plan in the development, boasting a spacious open-concept layout ideal for modern family living. Step through the 36" wide front door into a welcoming foyer featuring an elegant oak staircase and soaring 9-ft ceilings. The main floor features hardwood throughout and is complemented by a cozy gas fireplace in the living room and oversized windows that flood the living space with natural light. The heart of the home is the gourmet kitchen, upgraded with high-end cabinetry, a large island, soft-close drawers, pots & pans drawers and premium appliances. Glass double doors from the dining area lead to a new deck with privacy, perfect for summer gatherings. Upstairs are three generously sized bedrooms; the primary suite is a luxurious retreat offering sunset views, a large walk-in closet and stunning ensuite complete with 6' soaker tub, double sinks, quartz counters and glass shower. Additionally, the primary has been designed with soundproofed walls to ensure peace and quiet. A convenient second-floor laundry room completes this level. The pristine unfinished basement offers incredible potential with 8-ft ceilings, large egress windows, a cold cellar and a separate side entrance perfect for a future in-law suite or a rental unit. An additional feature includes a double-car garage with a 16-foot single garage door and automatic opener. This immaculate property blends functionality, comfort and modern elegance - the perfect family home in an incredible neighbourhood. (id:59646)
22 Jane Street
Collingwood, Ontario
Nestled at the end of a quiet dead-end street and surrounded by nature, this bright and beautifully updated 2-bedroom, 1-bathroom bungalow offers the perfect blend of tranquility and convenience. Back yard is a spacious serenity zone. Elegant landscaping frames the property. Whether you're a first-time buyer, looking to downsize, or searching for a relaxing cottage getaway, this low-maintenance home checks all the boxes. Fully renovated and reconstructed in 2021, the home features hardwood floors, a stylish kitchen with stone countertops, gas fireplace, modern pot lights, and an abundance of natural light throughout. Windows were upgraded in Spring 2022 with award winning Ecotech. With the future in mind, an EV charger has been thoughtfully installed for your convenience. A versatile detached garage provides even more possibilities - use it as a gym, studio, workshop, or extra storage space to suit your lifestyle needs. As a bonus, this property offers excellent rental potential. With strong seasonal demand in both summer and winter, you can easily generate income when you're not using the property yourself. Located just steps from the pristine shores of Georgian Bay, you'll enjoy quick access to kayaking, skiing, golfing, bike/walking trails, and the world's longest freshwater beach - Wasaga Beach. Explore nearby shops, restaurants, charming Sunset Point, Blue Mountain Village, a movie theatre, hospital, and a vibrant calendar of local events year-round. Live here full-time or make it your weekend escape - this is your opportunity to own a slice of paradise in one of Ontario's most sought-after four-season destinations. (id:59646)
177 Charlton Avenue W
Hamilton, Ontario
Stunning Century Duplex in the heart of the Durand Neighbourhood. This classic brick century home has been divided into two unique and spacious units, plus a private home office, and features a ton of original character and charm with meticulous modern updates. What an amazing opportunity to live in one unit while bringing in income from the main floor unit, and office, or easily convert back into one spacious unit by removing the wall behind the pocket doors. Enter the original double doors with stained glass transom, made by the owner, into a private main office with ornate fireplace, plus 2-pc bath, perfect for professionals seeking a private workspace with street-level exposure. The main floor one-bedroom unit has its own private rear entrance with fenced patio, cute galley kitchen, stainless steel appliances, 3-piece bath, separate laundry, and bright and spacious living & dining area with high ceilings and tons of character. The sunny second floor, two story unit, features a spacious eat-in kitchen with stainless steel appliances, gleaming tile floors, convenient 2-pc bath, cozy living room with stunning wood feature wall, and formal dining room with an original ornate fireplace. An office nook leads to the third floor with two bedrooms including the primary with reading nook and a whimsical children’s bedroom. The oversized 4-piece bathroom features gleaming floor to ceiling tiles, soaker tub, glass shower and separate convenient laundry area. Updates include opening the main floor unit (2022) new fence, boiler, HW on demand, waterline to street (2023) roof (2020). The huge unfinished basement has a separate entrance and offers a ton of potential. Walk to Durand Coffee, Locke St S, James St S, restaurants, shops, schools, parks, trails, St. Joe’s or McMaster Hospital, the GO Station, or 403. Whether you're looking for a great investment, a multi-generational setup, or a place to call home with added income, this one’s a rare find in a fantastic location. (id:59646)
258 Graham Street
Woodstock (Woodstock - North), Ontario
Beautifully update 2 bedroom, 1 bathroom bungalow offering comfort, style, and convenience. This is a clean, move-in-ready home. This beautiful home has been totally renovated with modern finishes throughout including new kitchen (2022), new bathroom (2022), and a new hydro panel (2022). All you need to do... is sit down in the sunroom that comes with natural gas fireplace and relax. The basement provides an office, laundry room and additional space for storage. Outside, enjoy a coffee on your deck overlooking the partially fenced backyard. A detached 15x20 garage and a 10x12 Shed that offers great potential for hobbies or extra storage. The metal roof was installed in 2007 and offers a 50 year warranty, the basement was waterproofed by drybasements.com in 2008. This beautiful home is located close to parks, city transit, shopping, hospital and Pittock Lake. This is an ideal opportunity for first-time buyers, or those looking to downsize. A must-see!!! (id:59646)
79 Kensington Avenue N
Hamilton, Ontario
Charming Character Home in Prime Location! Step into timeless charm with this character-filled home featuring newer hardwood floors, oversized windows that flood the space with natural light, and classic French doors opening to a spacious back deck and backyard—perfect for summer gatherings or your dream garden. Inside, enjoy the warmth of an exposed brick wall in the primary bedroom, and a bright, airy attic with vaulted ceilings currently being used as a 4th bedroom. Located just steps from public transit and a short walk to Ottawa Street’s vibrant shopping district, trendy restaurants, Gage Park, and Tim Hortons Field, this home offers both style and convenience in the heart of it all. Various updates include a newer furnace and A/C, roof, windows, kitchen, deck, rear fencing, eavestroughs and tin capping, wiring and breaker panel, and plumbing, including backflow valve—offering peace of mind for years to come! (id:59646)

