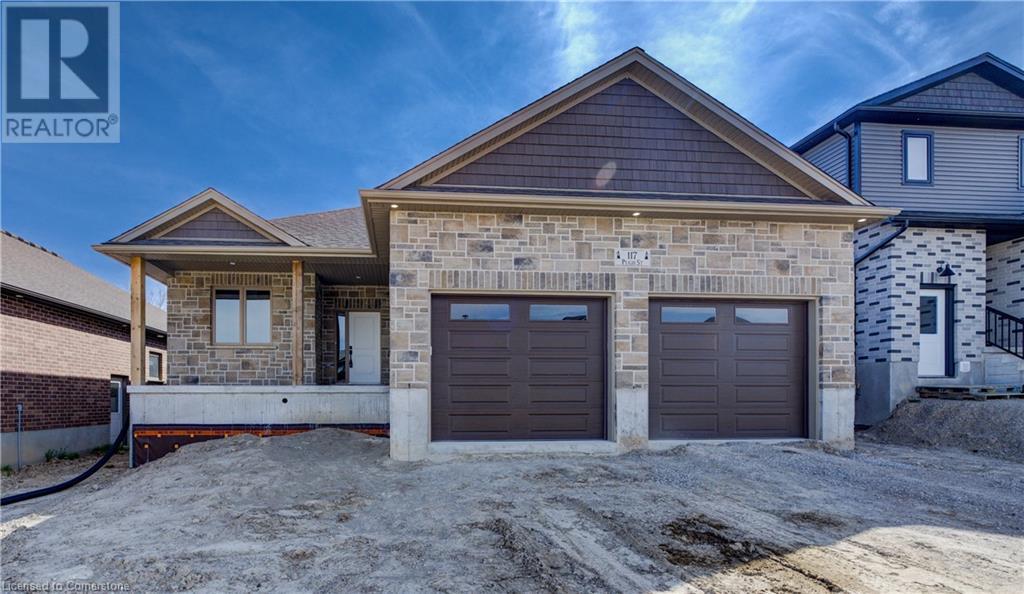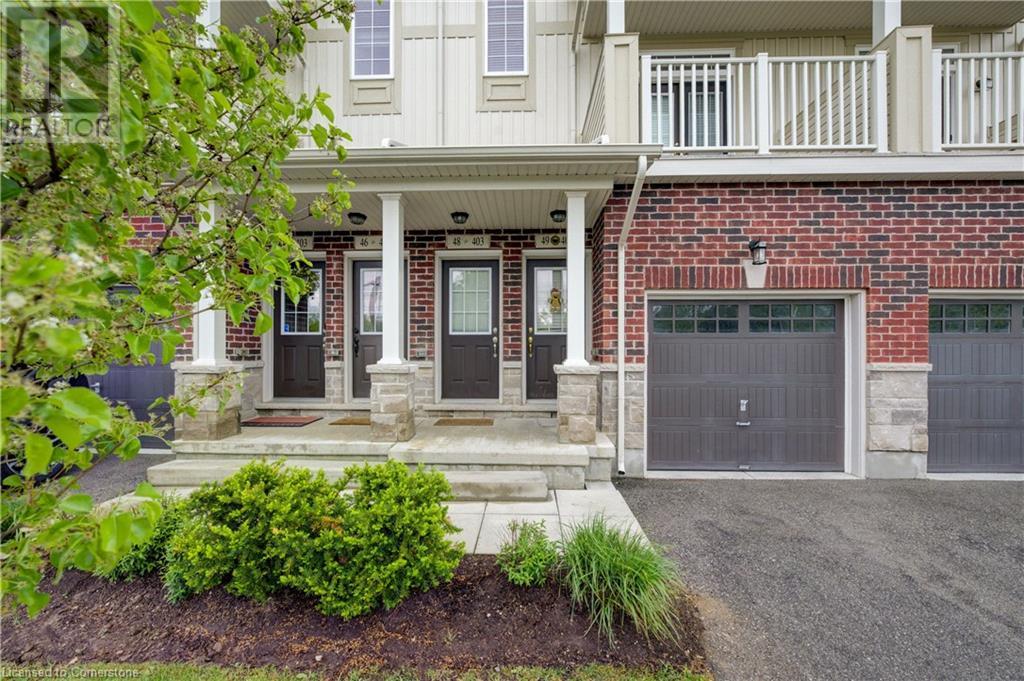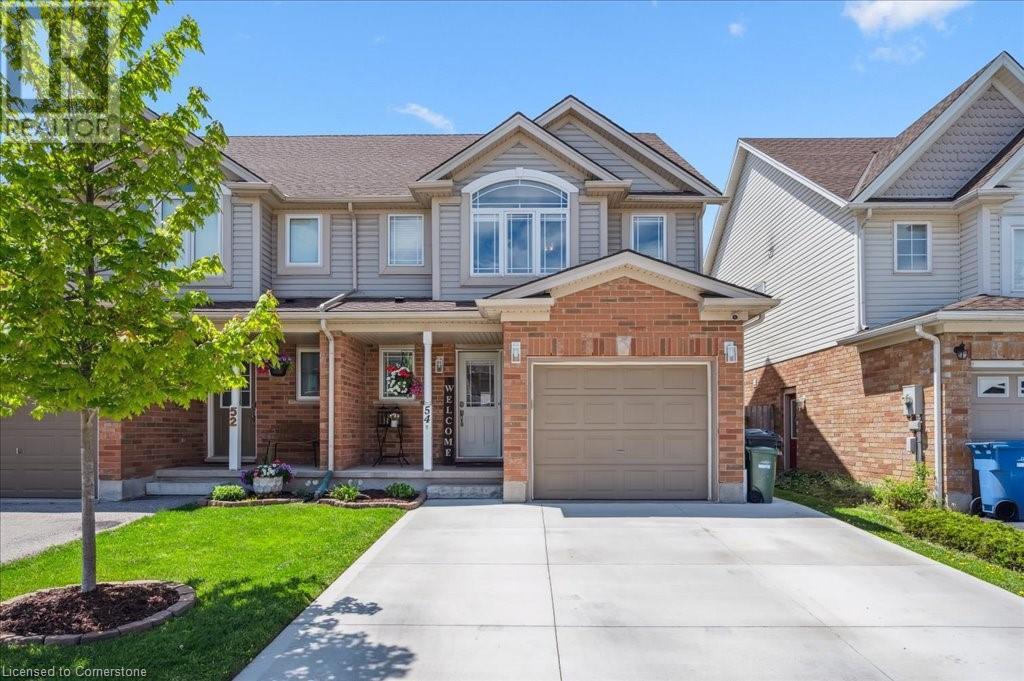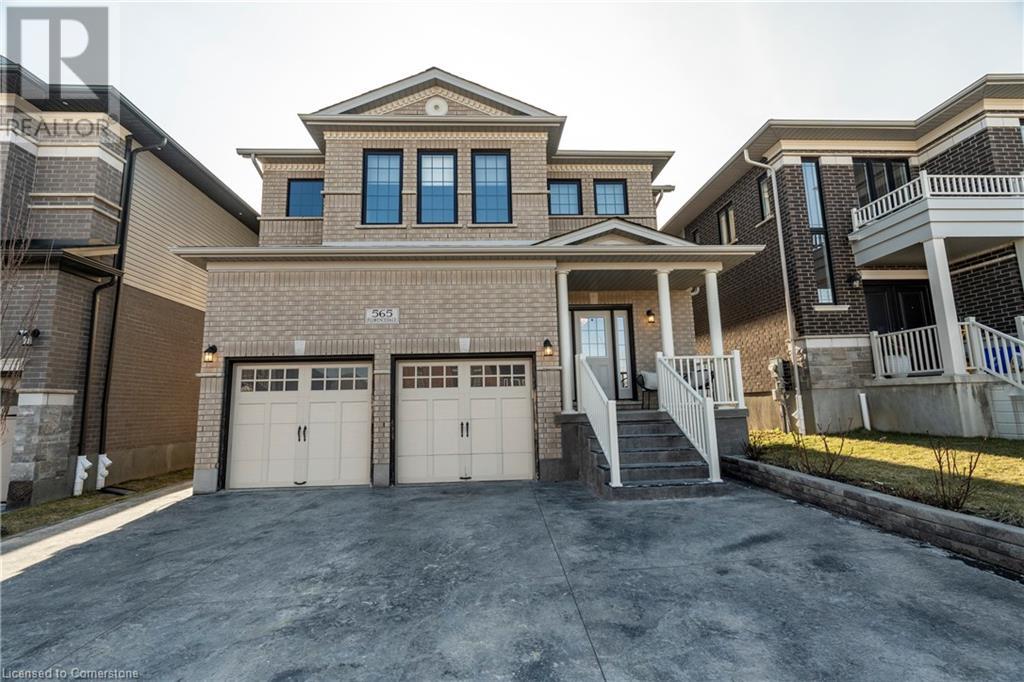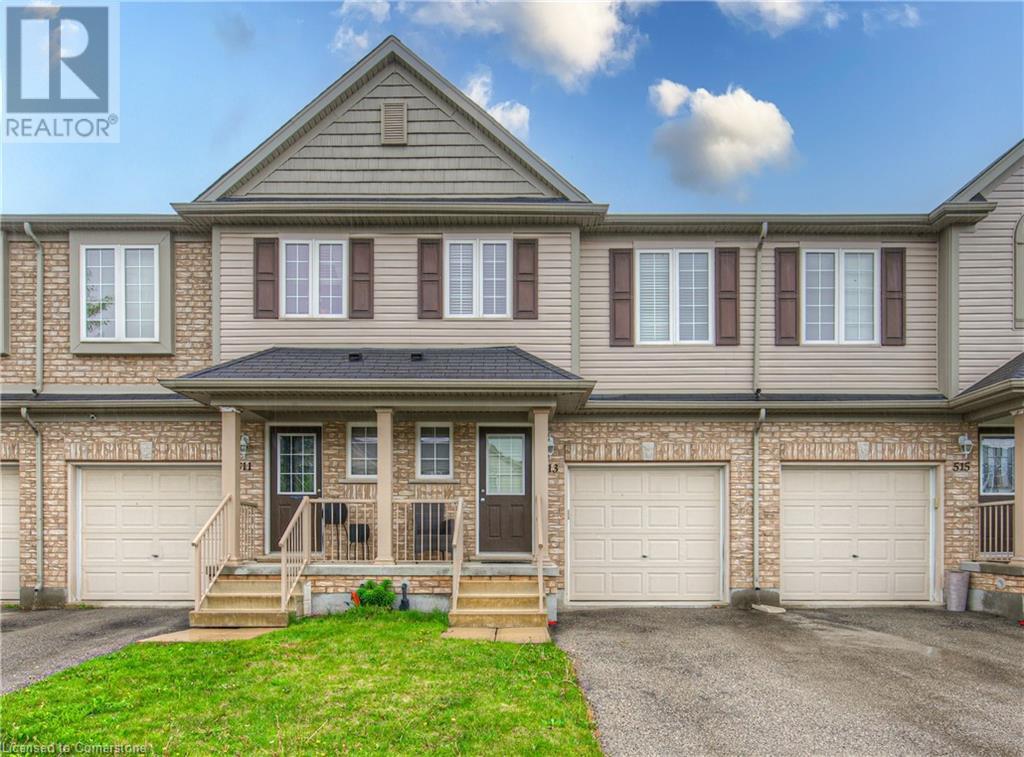111 Briarmeadow Place
Kitchener, Ontario
RARE FIND IN IDLEWOOD! If you are looking for a beautiful landscaped all brick bungalow in a family friendly neighborhood this is the one for you! As you open the front door you will be amazed withy just over 3200 square feet of clean living space. The main floor features a spacious front foyer, separate dining room, main floor laundry with entrance to garage, four piece bathroom, two bedrooms one being a large primary bedroom with walk in closet and newly renovated five piece ensuite including freestanding white tub. The best part of the home is the open concept kitchen with family room. White cabinetry with large island, stainless steel, appliances and separate dinette which is completely open to your spacious family room with natural gas fireplace and nine foot ceilings. So easy and so perfect to entertain family and friends. The basement is complete with two bedrooms, three piece bathroom and huge finished rec room and an unfinished large utility room great for all your storage needs. This super clean home is complete and ready for its new buyers to move in and enjoy! Looking for a beautiful bungalow in a family and friendly neighborhood. (id:59646)
550 Krotz Street E
Listowel, Ontario
**OPEN HOUSE SUN. MAY 25 from 2pm-4pm** Executive bungalow located in the lovely town of Listowel. With over 1,822 sq ft of living space, this modern home has 3 bedrooms and 2 bathrooms - move in ready! The open concept main floor highlights a large kitchen with stainless steel appliances and an island, perfect for hosting guests while you cook. The bright living room has a coffered ceiling, hardwood flooring and a gas fireplace. The spacious primary bedroom has a walk-in closet and a 5 piece bathroom with double sinks, a glass shower door and a freestanding tub. 2 additional bedrooms are found on this floor along with a main 4 piece bathroom. This floor even has a laundry room, no more dragging your clothes downstairs! The basement is currently unfinished and ready for your personal touch. Add a rec room, an additional bedroom or office. The beautifully landscaped backyard is fully fenced and has a covered porch and large patio! Backing onto an open greenspace, with a pond, enjoy a perfectly serene backyard. Here's your opportunity to live on one of the nicest streets in Listowel, close to shopping, Kinsmen Trail and more! (id:59646)
112 Wexford Crescent
Kitchener, Ontario
In-Law Suite Potential! Welcome to this exceptional home in the picturesque neighbourhood of Beechwood Forest; a true must-see! This spacious and beautifully maintained 2-storey offers an inviting layout designed for comfortable living. The bright main floor features a welcoming front living room, a separate dining area, and a functional kitchen and family room at the back; both with patio doors leading to a large, mostly covered deck, ideal for relaxing or entertaining outdoors. The fully fenced backyard offers plenty of space for children, pets, or garden enthusiasts. Everyday convenience is enhanced by the main floor laundry located in the mudroom. Upstairs, you'll find four generously sized bedrooms, a main 4pc bathroom, and a spacious primary bedroom complete with a walk-in closet and a private 4pc ensuite. The finished basement offers fantastic in-law suite potential, boasting a kitchen, a large living room, two additional rooms, laundry, and a full bathroom; perfect for extended family, guests, or additional living space. Plenty of room to grow, all within close proximity to shopping, restaurants, public transportation, and more! (id:59646)
117 Pugh Street
Milverton, Ontario
TIME TO MOVE IN! Where can you buy a large bungalow for under 1 million these days???? In Charming Milverton thats where... Only 25 minute traffic free drive to KW and Guelph! Its ready to move in! This 1833.56 sq ft on the main floor beautifully crafted 2-bed, 2-bath bungalow build by Cedar Rose Homes offers the perfect blend of luxury and comfort. As you step inside, you’ll be greeted by the spacious, open-concept layout featuring soaring vaulted ceilings that create an airy, inviting atmosphere and a lovely large Foyer. The heart of the home is the gourmet kitchen, designed for those who love to entertain, complete with sleek stone surfaces, a custom kitchen and a large, oversized kitchen island, ideal for preparing meals and gathering with loved ones. The living area is perfect for cosy nights with a fireplace that adds warmth and charm to the space and surrounded by large windows making that wall space a show stopper. The large primary bedroom provides a peaceful retreat with ample space for relaxation and the luxury ensuite and walk-in closet offer an elevated living experience. From your spacious dining area step out thru your sliding doors onto the expansive covered composite deck, which spans nearly the entire back of the house. Covered for year-round enjoyment, it overlooks your fully sodded yard and tranquil greenspace, creating a serene outdoor oasis. The thoughtfully designed basement offers endless possibilities, featuring an open-concept space that can easily be transformed into 2-3 additional bedrooms, plus a massive Rec room, is already roughed in for a 3rd bath, a home office, or an in-law suite. With its separate walk up entrance to the garage, this space offers privacy and versatility for your family’s needs not to mention fantastic development opportunity for multi family living. Builder is willing to finish if looking to discuss! This exceptional home is crafted with top-tier materials and upgrades are standard, ensuring quality and longevity. (id:59646)
403 Westwood Drive Unit# 49
Kitchener, Ontario
Welcome to 49-403 Westwood Drive located in the thoughtfully designed Westwood Mews Community. This 3 bedroom 2-bathroom home offers a rare blend of low maintenance condo living without sacrificing size. The main floor boasts an open concept layout with a large living room with access to a private balcony, spacious kitchen with an oversized island. There is also a main floor room which can be used as a den, office, spare bedroom or a playroom with its own private balcony. Upstairs, you will find a conveniently located laundry room, a good-sized bedroom, a 4-piece bath and a large primary bedroom. The primary bedroom also has its own private balcony and a walk-in closet with large windows providing tons of natural light. This home also offers 2 parking spaces with a garage. Within minutes of Westmount Golf and Country Club. Close to all amenities, bus routes, schools, quick access to highways and much more. Be sure to book your showing today! (id:59646)
71 Union Street E
Waterloo, Ontario
Corner-Lot Charmer in Uptown Waterloo! Walk to LRT, Vincenzo’s, Parks & Top Schools. Discover the best of city living in this 4 bedroom, 2.5 bath brick home set on a sun-filled, wraparound corner lot with outstanding curb appeal and mature trees offering rare privacy and green space in Uptown. Inside, enjoy an open-concept main level with oversized windows, original hardwood floors, and airy living and dining spaces perfect for gatherings. The modern kitchen features a gas range, quartz countertops, and a bay window overlooking the gardens. The main-floor primary retreat with peaceful views is ideal for easy living, a home office, or multi-gen families. Upstairs you’ll find three bedrooms, a designer bathroom, and access to your own private second-storey patio, perfect for morning coffee or sunset lounging in the treetops. The finished basement offers a spacious rec room, extra bath, and tons of storage, great for movie nights, hobbies, or play space. Recent updates include a brand new furnace (2025), water softener (2023). With an attached garage, plus a versatile mudroom with built-in storage that's ideal as a walk-in pantry, home organization hub, or drop zone for an active family. Walk to everything: Waterloo Park, LRT, top-rated schools, universities, cafés, shops, and the city’s best amenities are just steps away. This is your chance to own a unique piece of Waterloo history in a location that truly delivers, homes like this don’t come up often. Book your showing today and experience the Uptown lifestyle at 71 Union St E! (id:59646)
54 Schiedel Drive
Guelph, Ontario
Just move right in! A family home doesnt get much better than 54 Schiedel Drive. Tucked away on a quiet, family friendly street, this 3 bedroom, 3 bathroom semi-detached home is an absolute gem for its outdoor appeal and outstanding updates throughout. Pull up to the double wide concrete driveway and the welcoming front porch for those neighborly Hellos. Inside the open concept main floor is spilling with natural light. Newly designed kitchen (2018) with quartz countertops, stainless appliances with gas stove and breakfast bar. Spacious living room and dining room off kitchen with walkout to your backyard oasis. Professionally built 2x6 decking, built with privacy in mind, features large sitting area with gated access to heated pool, fenced yard and shed. A pleasurable and relaxing backyard for family and friends to enjoy with neighbors in the distance. Back inside, the upper floor boasts 3 generous bedrooms. Large primary bedroom with walk-in closet and newly renovated ensuite bath (2024), heated floors and 6 soaker tub. Fully finished rec room with built-in surround sound system, hidden wiring for projector screen, newly completed 2pc. bath (2025) and cold room. Many other updates include roof (2018), windows and patio door (2019), main floor bath (2019) and double concrete driveway. This home is conveniently located steps to the Speed River Trails, GORBA Biking Trails, Guelph Lake Conservation, parks, schools, Sportsplex and more. Come have a look today, this is an opportunity you and your family wont want to miss! (id:59646)
12 Sunrise Drive
Kitchener, Ontario
Charming Custom-Built Home on Nearly 1/4 Acre Lot Welcome to 12 Sunrise Dr, a spacious and sun-drenched custom-built home nestled in one of Kitchener's most desirable family neighborhoods. This newly listed 4-bedroom, 3-bathroom residence sits on an impressive lot that approaches a quarter acre, offering plenty of outdoor space for family activities and entertaining. Step outside and you'll appreciate the meticulously fenced yard featuring an inviting above-ground pool—perfect for those hot summer days when a quick dip is just what the doctor ordered! The property's generous dimensions provide ample room for gardening enthusiasts, outdoor gatherings, or simply enjoying peaceful moments in your private outdoor oasis. Inside, this carpet-free home showcases newly installed laminate flooring throughout and fresh paint, creating a clean, modern aesthetic. The open-concept living and dining areas feature unique hardwood flooring and a cozy gas fireplace, while the family room boasts a charming wood-burning fireplace with convenient walkout access to the backyard. The kitchen flows seamlessly into the living spaces, and a practical main-floor laundry room adds convenience to daily life. Upstairs, find four well-proportioned bedrooms including a comfortable primary bedroom. The unfinished basement with cold cellar offers excellent potential for future customization. The neighborhood offers exceptional amenities including proximity to schools, transit options, grocery shopping, and recreational facilities like Bingemans park just a short distance away. With gas heating, a newly owned water heater (2023), and included appliances, this turn-key property awaits its new owners! (id:59646)
565 Florencedale Crescent
Kitchener, Ontario
Step into your dream home—stylish, spacious, and move-in ready! This stunning 3-bedroom, 3-bathroom gem is perfectly nestled on a quiet, family-friendly crescent and offers the lifestyle you've been searching for. From the moment you arrive, you'll be impressed by the thoughtful design, modern upgrades, and unbeatable location. Just minutes from a brand-new shopping plaza, scenic walking trails, Huron Natural Area, RBJ Sports Complex, and major highways, everything you need is right at your doorstep. Families will love the proximity to great schools, parks, and transit, while commuters will appreciate the easy access to the city. Inside, enjoy a sun-filled open-concept layout with engineered hardwood floors, oversized windows, and a cozy fireplace that sets the tone for stylish comfort. The show-stopping kitchen features quartz countertops, stainless steel appliances, a bar fridge, and sleek finishes—perfect for hosting or simply enjoying everyday life. Upstairs, you’ll find a bright bonus family room, a serene primary suite with a walk-in closet and spa-like ensuite, two more spacious bedrooms, a full bath, and convenient second-floor laundry. But the real bonus? A fully finished basement with its own separate entrance, second kitchen, extra bedroom, full bath, and a large rec room—ideal for extended family, guests, or income potential. The backyard is made for summer living with a fully fenced yard and a generous patio space for BBQs, relaxing, or entertaining under the stars. Homes like this don’t come around often—schedule your private showing today and fall in love in person! (id:59646)
513 Beaumont Crescent
Kitchener, Ontario
Immaculate 3-Bedroom Townhome in the Desirable Chicopee Community Welcome to this impeccably maintained and move-in ready 3 bedroom, 2 bathroom townhome, ideally situated in the heart of the highly sought-after Chicopee Community—just steps from the slopes of Chicopee Ski Hill. From the moment you step inside, you’ll be impressed by the bright, open-concept main floor layout, designed for both entertaining and everyday comfort. The space is filled with natural light, accentuated by elegant California shutters and a warm, inviting ambiance complete with a natural gas fireplace. The kitchen, dining, and living areas flow seamlessly together, creating a functional and welcoming space for family and friends. Upstairs, the home continues to impress with a spacious full bathroom featuring a relaxing soaker tub and convenient ensuite privilege from the primary bedroom. The upper level also includes a thoughtfully designed office nook or cozy sitting area—ideal for working from home or curling up with a good book. The unspoiled basement offers incredible potential, perfect for adding value with your personal touch, whether it's a rec room, home gym, extra finished space, or in-law suite. Nestled in a quiet, family-friendly neighborhood, this home is just minutes from Grand Valley trails, shopping, the expressway, and Highway 401. Plus, it’s within walking distance to the highly rated Chicopee Hills Public School. This is your chance to live in one of Kitchener’s most beloved communities. Don’t wait—book your private showing today! (id:59646)
26 Doug Foulds Way
Paris, Ontario
Welcome to your home where it's a lifestyle filled with comfort, convenience, and luxury. Not only does it scream location, location, location - a minute off the 403, but sparkles from top to bottom with 3000+ square feet of living space completed. Upon entering, you are greeted by an open floor plan for ease of movement and socializing. The kitchen area is equipped with sleek top of the line appliances, plenty of storage, and flows seamlessly into the dining and cozy living area, and upgraded lighting throughout. The upstairs features a laundry room you will want to do laundry in everyday, 3 full baths,4 spacious bedrooms, with not one but 2 having their own en-suites making your bedrooms feel like a retreat. The basement includes a stunning custom-built wet bar, full bathroom, extra storage, and a dedicated office space making working from home not only convenient but enjoyable! This space enhances entertainment options within the house but also provides the ultimate relaxation on a Friday night during the cold winter months. Speaking of entertainment let's talk about the backyard! A notable feature of this property is the professionally landscaped outdoor area with gorgeous in ground salt water pool with two waterfall features, maintenance free decking, modern pavilion so you can sit poolside all day long, watch Sunday football while you float, custom bar to keep the drinks flowing when you host your summer barbecues, and outdoor bathroom - yes a fully plumbed outdoor bathroom adding the convenience of not having anyone walking around your house wet for bathroom breaks! Spend time indoors in beautifully designed spaces or outdoors, the work-life balance with your own home office or nearby amenities like schools, shopping, restaurants-this home is a gem you have to see!!! (id:59646)
85 Front Road
Port Rowan, Ontario
Welcome to 85 Front Rd. in Beautiful Port Rowan! Nestled just minutes from the stunning Long Point Beach, with nearby marinas, a bird observatory, hiking trails, and golf courses, this charming 2014-built brick and stone bungalow offers both comfort and elegant style. Boasting fantastic curb appeal, the spacious, graded front porch eliminates steps from the double-wide cement driveway, providing easy access to the home. Step inside to discover a welcoming foyer that leads to the open-concept living and dining area. Featuring 9-foot ceilings, hardwood and ceramic floors, and a cozy gas fireplace, this space is perfect for both relaxing and entertaining. The gourmet kitchen is a chef's dream, with a 6-foot island, solid wood cupboards, quartz countertops, and a large walk-in pantry. Stainless steel appliances are included, making it move-in ready! The main floor also features a master bedroom with a 3-piece ensuite, complete with a sit-down shower, a second 4-piece bathroom, and an additional bedroom. For added convenience, a laundry room is located on this level. The fully finished basement offers even more space to enjoy, with recessed windows allowing natural light to flood the area. It includes a bathroom, two additional bedrooms, a living room with a wet bar, and plenty of storage. The outdoor space is perfect for entertaining, with a 12' x 21' walkout composite deck that leads to a beautiful backyard. A matching 24' x 24' outbuilding with 100-amp power awaits your creative touch—ideal for a workshop, a studio, or to convert into your dream space. The fully fenced yard boasts a drive in door to poured concrete pads in the rear and side yard suitable for parking a sizeable RV. Also the front garage has been conveniently converted to a 3-season living space equipped with running water/ sink and extra storage. Don’t miss this opportunity to own a beautiful home in a fantastic location—schedule your private tour today! (id:59646)




