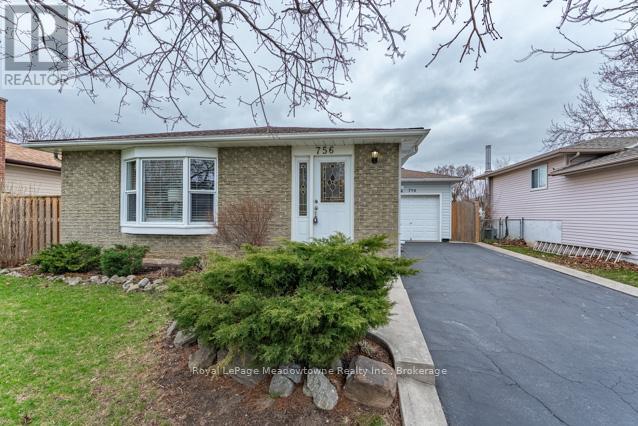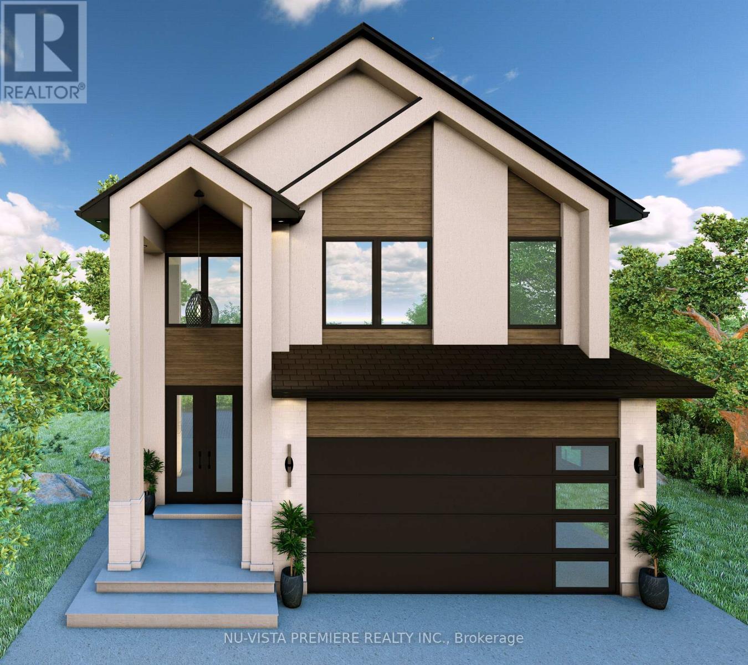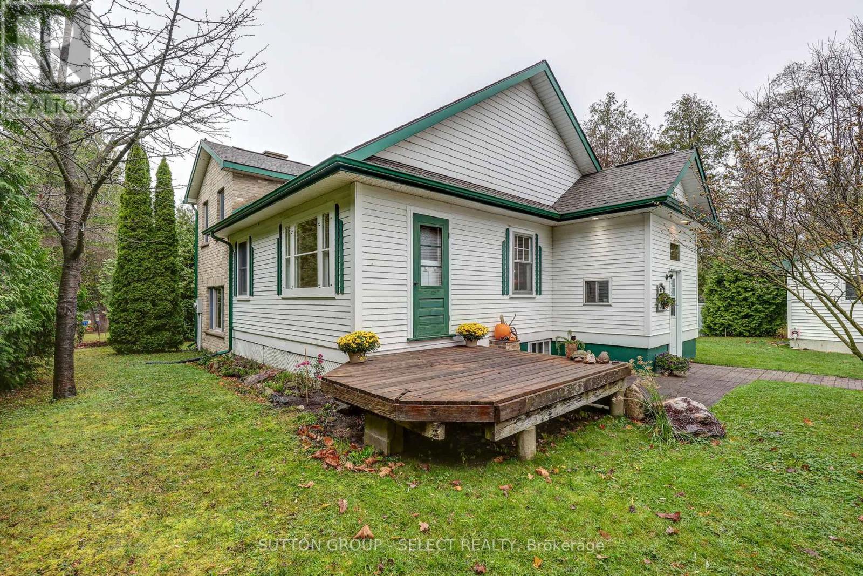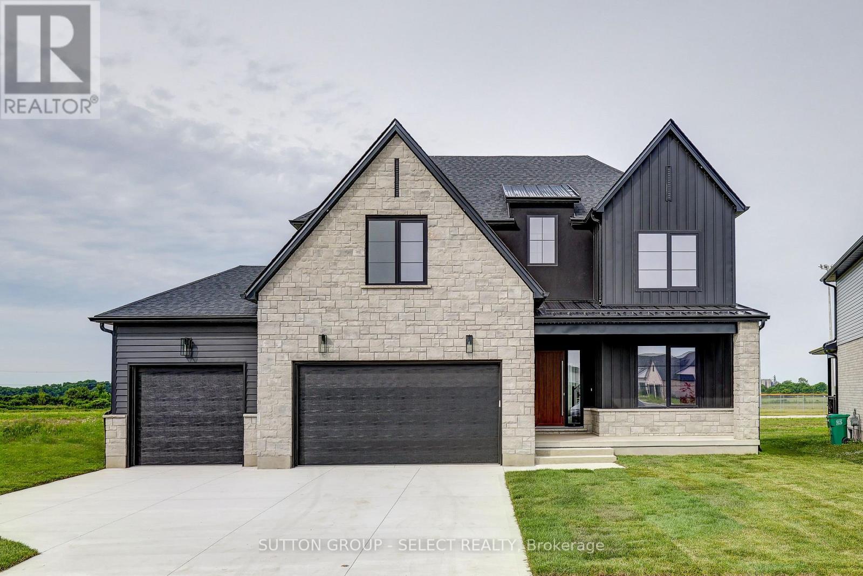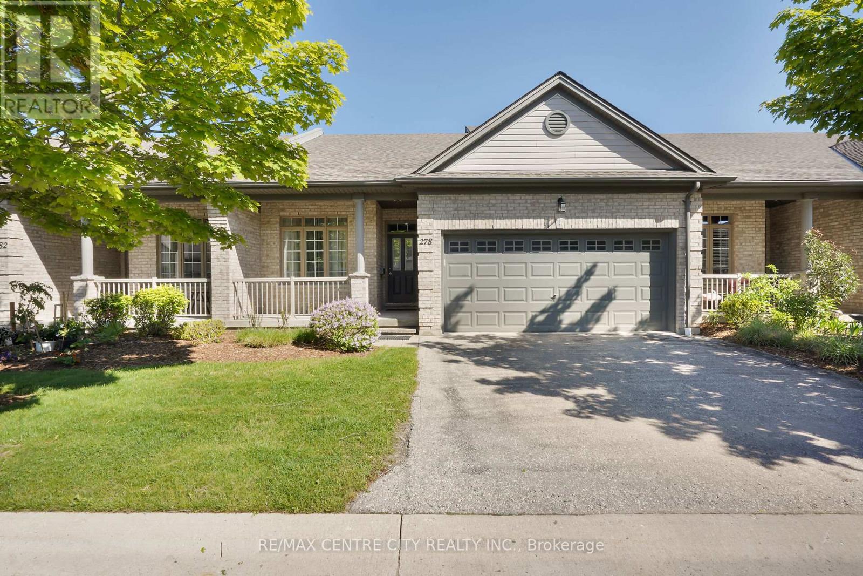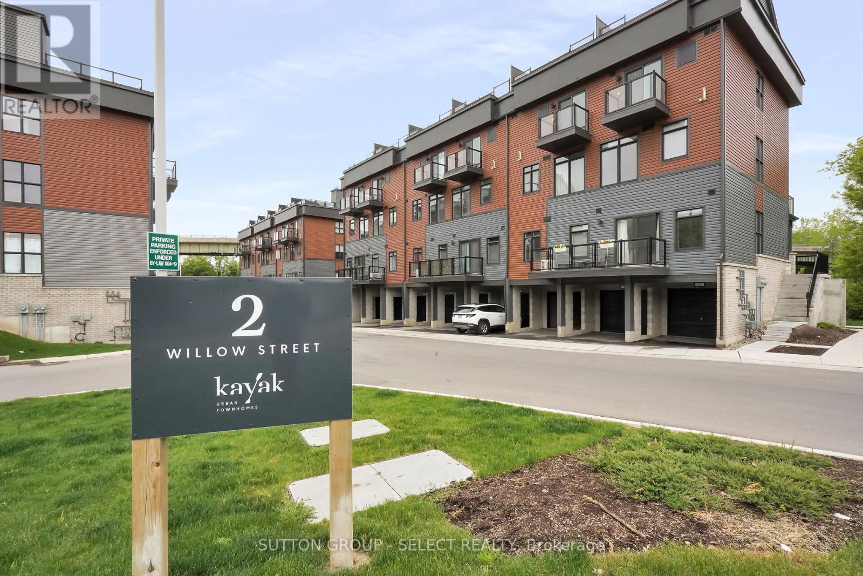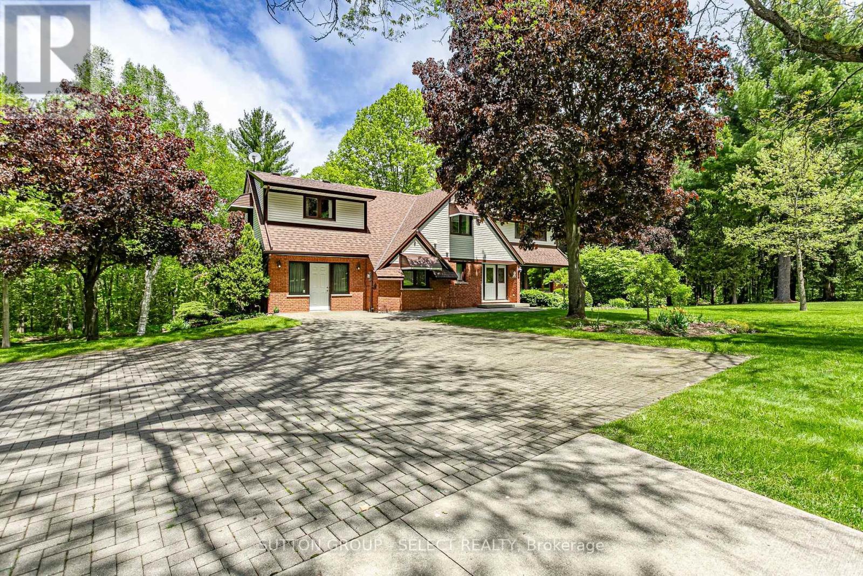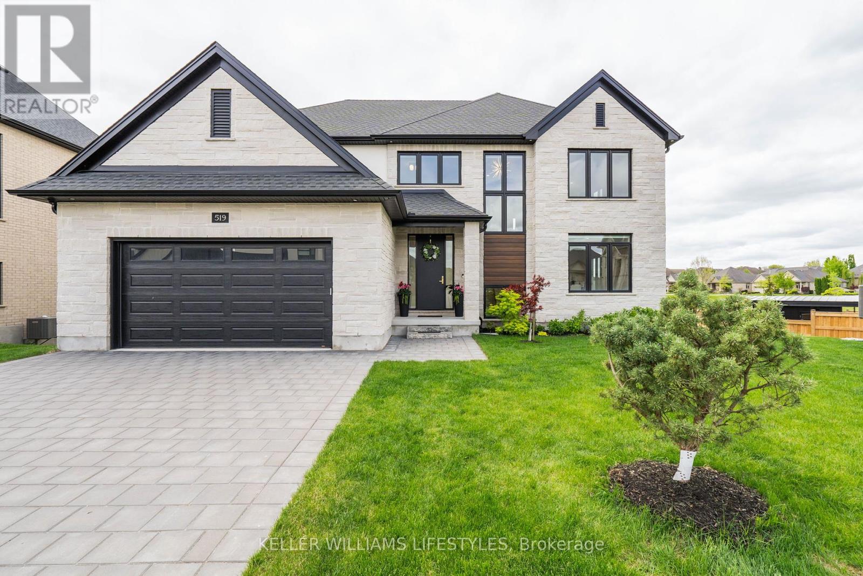756 Mackenzie Drive
Milton (Dp Dorset Park), Ontario
Looking for your first home or a place to grow your family? This charming 3+1 bedroom bungalow in the heart of Dorset Park could be the one! Sitting on a 50x120 ft pool-sized lot, there's plenty of space to play, entertain, or dream up that backyard oasis. Inside, you'll find hardwood floors, a sun-filled family room with a beautiful bow window, and a bright kitchen/dining space featuring granite counters, stainless steel appliances, and a large pantry - perfect for busy family life and Sunday morning pancakes. With 2 full bathrooms and a finished basement offering an extra bedroom plus space for a playroom, home office, gym, or workshop, this home gives you the flexibility to make it truly yours. Step out back to a spacious deck with a natural gas BBQ hook-up perfect for hosting friends, family dinners, or letting the kids play while you unwind. Set in one of Milton's most family-friendly neighbourhoods, you're just minutes from great schools, parks, trails, and all the essentials plus you're close to the GO and highways for an easy commute. Whether you're starting fresh or starting a family, this home is move-in ready and full of potential. Don't miss the chance to plant roots in Dorset Park, where neighbours know your name and kids still ride bikes on the street. (id:59646)
4228 Liberty Crossing
London South (South W), Ontario
Welcome to this beautifully designed to-be-built 5 bedroom+Den, 3.5-bathroom home offering approx. 2,200 sq.ft. of elegant living space in a family-friendly neighbourhood. With a double-car garage, modern finishes, and a fully finished basement with a private granny suite, this home is perfect for growing families, multi-generational living, or rental income potential. The main floor boasts a bright and open-concept living area with large windows that fill the home with natural light. The chef-inspired kitchen features stylish cabinetry, stainless steel appliances, ample counter space, and a breakfast bar ideal for both everyday living and entertaining. A separate dining area and cozy family room complete this welcoming space. Upstairs, you'll find 4 spacious bedrooms including a luxurious primary suite with a walk-in closet and spa-like ensuite, complete with a soaker tub and separate shower. A second full bath, additional well-sized bedrooms, and upstairs laundry add comfort and convenience. The granny suite in the basement offers exceptional flexibility, complete with its own kitchenette, laundry, living area, and private bedroom perfect for extended family, guests, or as a secondary unit.Step outside to a generous backyard, and enjoy ample parking with a double driveway. Situated close to schools, parks, shopping, and major transit routes, this home offers everything you need in a prime location. This home is to be built giving you the opportunity to select from a variety of floor plans and finishes to suit your style and needs. Contact the Listing Agent today for more details, available lots, and customization options. Don't miss your chance to build your dream home! (id:59646)
373 Willard Crescent
London South (South B), Ontario
Absolutely one of a kind completely updated ranch that has been fully and professionally renovated! The primary bedroom not only offers a walk-in closet but also has a sensational five-piece ensuite bath. There are 2 other generous bedrooms and a luxurious updated family bath on the main area on the home. Hardwood floors are in most areas on the main floor with the exception oh the heated tile floors in the designer's dream kitchen, ensuite and family bath as well as laundry, mudroom and back hall. The open concept is truly life changing. The lower has also been fully renovated and has a sitting area and huge gathering or game room with an electric fireplace and 3-piece bath. Outside there is an in-ground pool, totally redone (liner, coping, steps, and under water lighting) in 2017, a protected sitting area, shed, walk ways and huge concrete drive and the mans dream an oversized 3 car garage built in 2015. Simply so many beautiful touches that I recommend adding this to you list to must see homes! (id:59646)
2 - 567 Rosecliffe Terrace
London South (South C), Ontario
Bold. Seductive. Unapologetically Luxe Westmount Living. Modern architecture meets Hollywood glamour. This 4,677 sq. ft. executive home dares to make a statement, w/3,500 sq. ft. of high-impact design on 1st & 2nd floors + an 1,177 sq. ft. lower-level apartment that turns heads. Outside, the backyard is pure seduction. A plunge pool shimmers beside a kids' splash pool, surrounded by sleek patios a steel-roof cabana with bar, built-in BBQ. The maintenance-free artificial turf keeps it effortlessly polished, front to back. Inside, 10-ft ceilings create a bold canvas for dramatic design. The family room ignites conversation w/ a ribbed wood wall, soaring 18-ft vaulted ceiling, and sleek fireplace. A sculptural glass/metal staircase draws you to the open-concept kitchen/living room with seamless integrated appliances, sleek white cabinetry, custom banquette, elongated bar, & gas cooktop, all bathed in natural light & merging into a comfortable gathering space w/ gas fireplace. A wall of glass blurs the line between indoors and the captivating outdoor retreat. Upstairs, the mood intensifies. A glass-walled gym drenched in sunlight creates an expansive, airy room to focus on your well-being. The primary suite is a pure indulgence spa-worthy 5-piece ensuite framed in glass, a gorgeous wet room encompassing soaker tub & shower. 3 additional bedrooms offer private ensuite access. Chic, efficient 2nd floor laundry w/twin systems. Downstairs, the lower level is a vibe all its own open-concept kitchen/living space, media den, bedroom w/ eye-catching feature wall & 3-piece cheater ensuite. A study nook adds versatility. The unit opens onto a private side yard. Bonus: concrete slab with R/Is for gas, hydro, water, plumbing, and sound is poised for transformation into a private office, luxe cabana, or guest suite. parking for 5. Luxury, low maintenance & flex for extended family, home office or income potential. Neighbourhood fees cover snow removal & common area maintenance. (id:59646)
338 Eureka Street
Petrolia, Ontario
This charming 3-bedroom, 1-bathroom bungalow is ideal for first-time buyers, young families, or anyone seeking main-floor living in the welcoming community of Petrolia. This home features a well-sized, efficient kitchen with a separate laundry room and pantry for added convenience, leading directly to the updated bathroom.The bright family room, complete with a cozy fireplace, provides the ideal setting for movie nights with the whole family. Step through the patio doors onto the new deck, where you can enjoy outdoor activities and relaxation. The spacious backyard includes a large fire pit for memorable evenings with friends and family.A detached garage offers ample storage and parking, while the basement with a concrete floor and 7ft height adds flexible space for hobbies or extra storage. Located within walking distance to schools, shops, and amenities, this home perfectly blends comfort, space and serenity; all in the heart of Petrolia. (id:59646)
1 Howard Street W
Bluewater (Bayfield), Ontario
Charming home with an incredible location. This property offers plenty of privacy with a 15-foot hedge, nestled just steps away from the beach, the square, and backing onto the action of Main Street. This 2 bedroom home had an extensive addition built in 2004, replacing the roof, electrical, and plumbing. Offering a unique open floor plan as well as charm from the original home. The lower level has a custom stone wood-burning fireplace for staying cozy in the winter, walkout access to the yard, and infloor heat. The kitchen has solid oak cabinets and stainless appliances including a gas stove. There's a bedroom on the main floor as well as separate dining. The upper level features a sunny primary bedroom and a 4-piece bathroom with a clawfoot tub. The 788sqft shop was built in 2003, there is a chimney to add heat and 40 Amps. The workshop has a loft with almost 7 ft ceiling height. The landscaped backyard offers a deck, patio, and a large vegetable garden. (id:59646)
5 Sycamore Road
Southwold (Talbotville), Ontario
Just built in the desirable neighborhood of Talbot Ville Meadows. This elevation features generous stone detail, a high peaked roofline, and a 3.5 car garage. Located on a 140-foot-deep lot, backing onto open space. This 4-bedroom new build has 2855 sq ft of beautifully finished living space. The main floor has 9ft ceilings with large picture windows throughout. A mudroom off the garage that provides ample storage. An oversized office with double glass doors at the front entry. Custom cabinetry in the kitchen with quartz countertops & backsplash and a walk-in pantry. The large living room has a feature fireplace, anchored by 2 arched built-in cabinets. The upper floor has laundry with storage and folding counter, 9 ft ceilings, and walk-in closets in every bedroom. The primary bedroom offers a beautiful ensuite with a large walk-in double shower and a freestanding tub. Second bedroom also offers its own full ensuite. Superior design & quality built by Millstone Homes of London. (id:59646)
278 - 600 Hyde Park Road
London North (North O), Ontario
Former builder's loft plan model home, having huge living space (3+1 bedrooms & 4 bathrooms); 1770 above-grade finished sq ft (incl. 456sqq ft on loft), also about 1000 sq ft finished basement with huge recreation room, another bedroom and a full bath. Open concept main level has huge great room with high vaulted ceiling & gas fireplace with Transom window, dark oak kitchen having raised uppers, pot & pan drawers, glass door, crown moulding , valance lighting, and raised breakfast bar, spacious dining area leading to the extended wood decks, large master bedroom with ensuite and walk-in closet, 2nd bedroom(den) with direct access to main bathroom. The loft includes a bedroom, 3 pc bathroom and a lounging area(family room) overlooking the great room. All main and loft levels have all hardwood floors (Carpet free home). Great location for all amenities, steps to Sifton Bog Trails, Superstore, ReMark & Starbucks. Great schools (Oakridge Secondary School, STA, John Dearness elementary school). It fits to many different kinds of family livings. (id:59646)
53 Arrowwood Path
Middlesex Centre (Ilderton), Ontario
Location location! Exceptional custom 2 storey family home in a quiet location on a premium lot and backing onto gorgeous farmland - amazing sunsets and panoramic farm views. 4 bedrooms and 2 1/2 baths and loaded with fabulous features! Formal living and dining rooms, gourmet kitchen with island and pantry open to eating area with 2 sided gas fireplace to main floor family room. Main floor den/office area. Call quickly as this home wont last! (id:59646)
7 - 2 Willow St N Street
Brant (Paris), Ontario
Stunning Luxury Condominium in the Heart of Paris, Ontario. Welcome to 2 Willow Street where sophistication meets serene living in the picturesque town of Paris, Ontario. This exquisite 1,152 sq.ft. executive townhome offers an unparalleled lifestyle, nestled in a coveted riverfront community thats just steps away from the enchanting banks of the Grand River.Two Spacious Bedrooms & 2.5 Elegant Bathrooms: Designed with your comfort in mind, the primary suite boasts an en-suite bath, ensuring a private retreat at the end of the day, complete with wall-in closet and balcony. A thoughtfully designed second bedroom provides ample space for guests or family.The abundant natural light that floods through the windows enhances the airy ambiance throughout the home.Rooftop Patio with Panoramic Views: Picture yourself unwinding on your private rooftop patio, watching the sunset over the Grand River. This space is perfect for entertaining friends or enjoying a quiet evening under the stars.This home features a chic, contemporary design with high-end finishes and appliances that elevate your living experience. From sleek countertops to hardwood flooring, every detail has been thoughtfully curated. Private balcony off living room/kitchen great for BBQ season. Convenience of an attached garage offers secure storage and easy access to your home.Low Condo Fees: Enjoy the perks of condo living without the burden of high fees. This well-managed development prioritizes maintenance, allowing you more time to savour the lifestyle you deserve.Unobstructed Views of the Grand River lets you experience the beauty of nature right from your home. Living at 2 Willow Street places you in a community known for its charm and hospitality. Explore the nearby walking trails along the Grand River, indulge in local dining, or take advantage of boutique shopping just minutes away. With easy access to major highways, easy commuting to Brantford, Kitchener-Waterloo, or Hamilton. (id:59646)
725923 Township Rd 3 Road
Blandford-Blenheim, Ontario
25-Acre Hobby Farm in a Serene, Private Forest Setting! Nestled on a lush, densely forested property with peaceful walking trails, this spacious 2-storey brick home offers the perfect rural retreat. The classic center hall layout features four bedrooms, a walk-out lower level, and plenty of room for family and entertaining. The main floor includes a cozy family room or home office with a propane gas fireplace, a formal living room with front and back picture windows overlooking beautifully manicured grounds, a formal dining room with patio doors leading to a 32' x 9' raised deck, a functional kitchen with a dinette area, and a convenient laundry room with a shower. The walk-out basement boasts a large family room with a wood-burning brick fireplace, a den area, an expansive recreation room, and direct access to a 42' x 8' outdoor patio, with potential for an in-law setup. Additional features include a 13' x 21' drive-in shed built into the lower level with a concrete floor and power, a detached 35' x 20' two-car garage with a separate shop area, an automatic opener, and electrical service. The property includes a mini-barn with a covered porch and concrete floor, a concrete driveway from the road with parking for up to 10 vehicles, and an adjoining field perfect for a large garden, horses, livestock, or outdoor recreation. Comfort is assured with a forced air propane furnace, central air conditioning, water softener system, updated windows, and a robust electrical system with breaker panel. This private oasis is directly across from Vansittart Woods, renowned for its 4.2 km trail system and diverse bird species, making it ideal for outdoor enthusiasts. Located just minutes from the 401 and 403 highways, 7 minutes to the Toyota plant, 10 minutes to Pittock Conservation Area, and close to all amenities in Woodstock, this property offers the perfect blend of tranquility and convenience. (id:59646)
519 Warner Terrace
London North (North R), Ontario
Welcome to 519 Warner Terrace - a rare opportunity to own one of the most distinguished custom homes in London's most sought-after neighbourhood. This is one of the few properties in the city offering uninterrupted views of both a tranquil pond and a lush park - a truly exceptional lot tucked into a quiet cul-de-sac. Backing onto protected green space, this executive home offers over 5,200 sq ft of exquisitely finished living space, including a full walkout basement, luxury finishes, and smart tech upgrades on every level. Inside, you'll be captivated by the soaring ceilings, expansive windows, and natural light showcasing rare dual views. Premium wide-plank hardwood runs throughout - no carpet - with marble and quartz countertops in the kitchen and all bathrooms. The open-concept main level is designed for elegant living and entertaining, featuring a chef's kitchen with Thermador built-ins, custom cabinetry, and a walk-through butler's pantry with mudroom and garage access. Additional highlights include custom blinds with remotes, designer lighting, and built-in central vacuum. The great room centers around a sleek gas fireplace and opens to a composite deck with clear glass railings, a gas BBQ hookup, and pond views. A formal dining room and powder room complete the main floor. Upstairs, the primary suite features a walk-in closet and a spa-style 5-piece ensuite. Three more bedrooms include walk-in closets and access to two designer bathrooms. A family lounge and laundry room complete this level. The finished walkout basement offers a rec room, gym, two bedrooms, a full bath, and access to the backyard. Tech upgrades include a 4-camera security system, EV charger rough-in, and WiFi access points on every level. Close to top schools, trails, and shopping - this is more than a home, it's a lifestyle. (id:59646)

