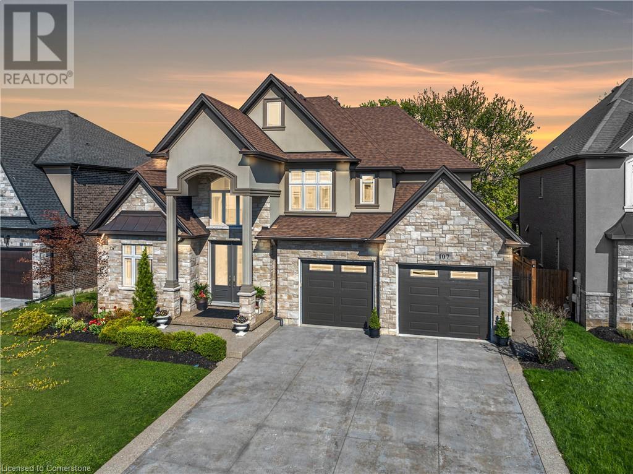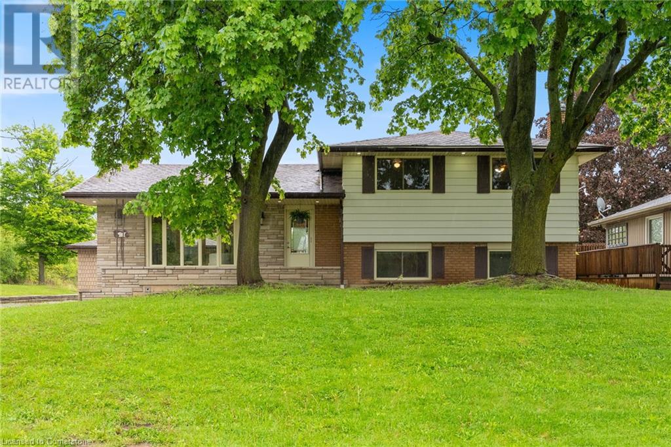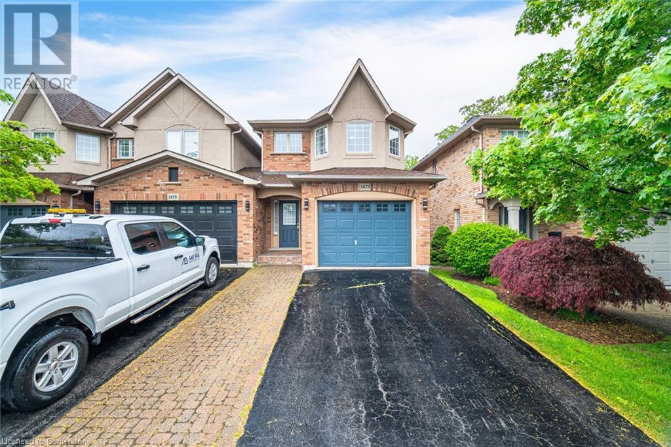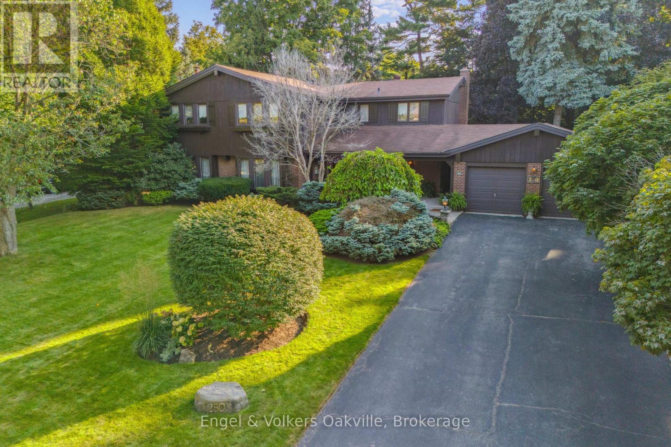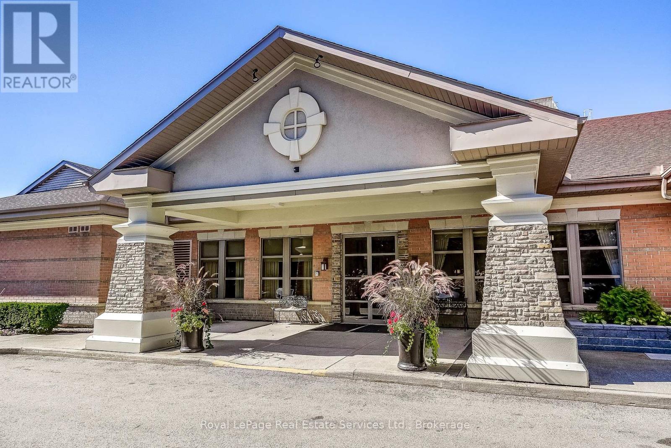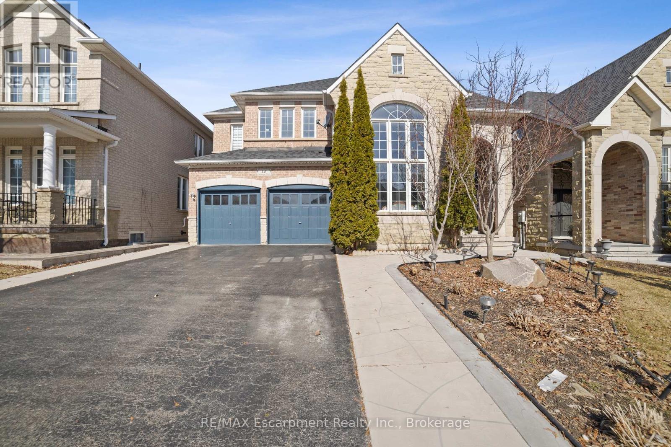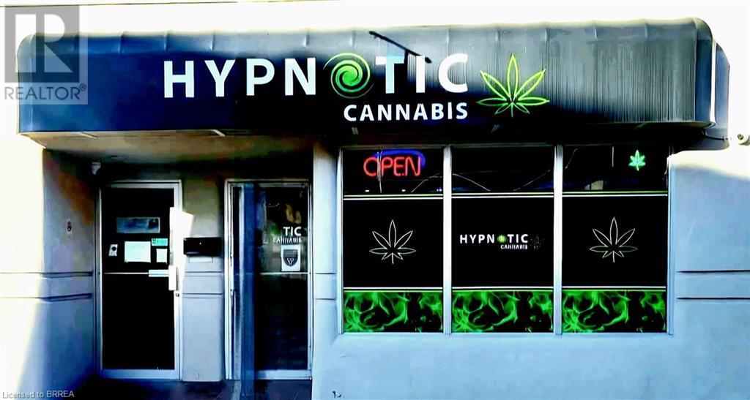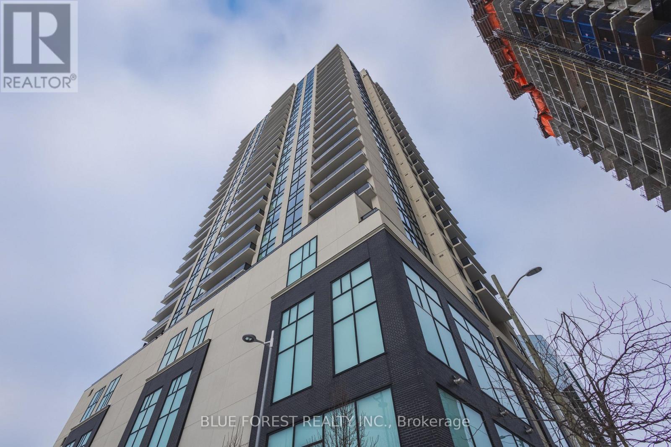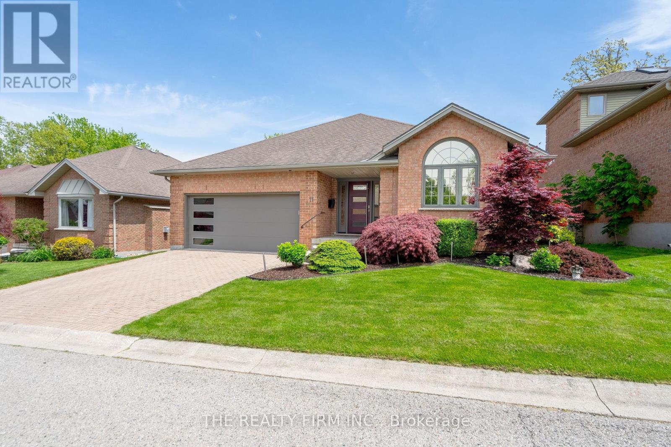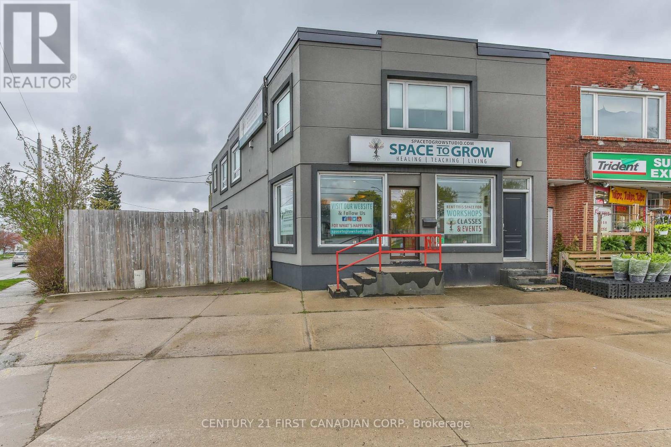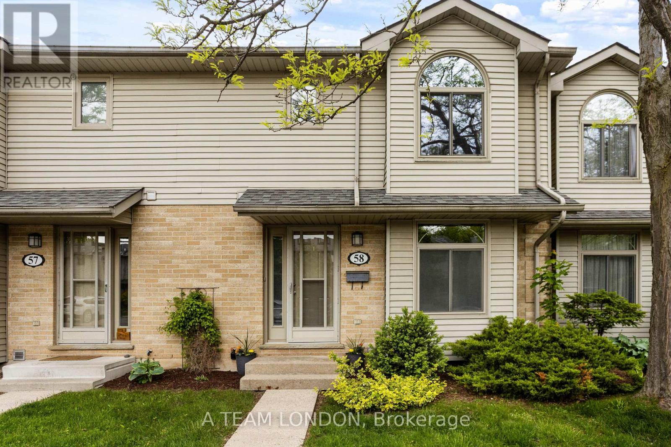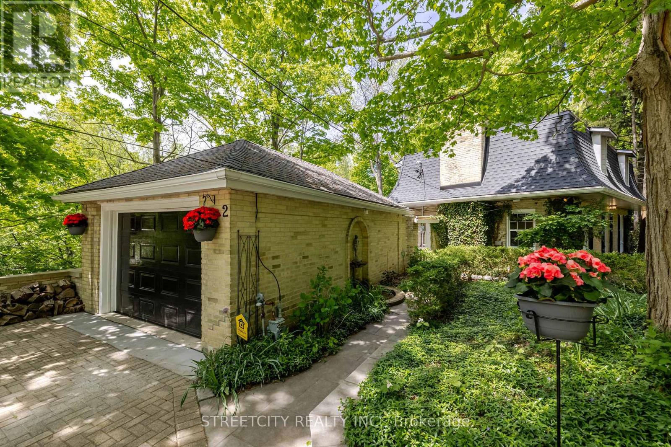877 Condor Drive
Burlington, Ontario
Stunning transformation in Aldershot's' exquisite 'Birdland' neighbourhood, known for its large properties with culverts instead of sidewalks, towering trees and ravines. Architectural Drawings, Design and General Contracting completed by reputable local design firm and home renovations company. Prepare to fall in love with the 'timeless' designer finishes, a downsizer's dream floor plan, your primary bedroom retreat, open concept kitchen/living with entertaining in mind, the warm and cozy main floor heated tile as well as modern gas fireplace and a fully finished basement that truly gives you an abundance of options. No expense spared, no detail overlooked, everything is ‘New’. Located in the sought-after Glenview school catchment, walking distance to North Shore Blvd. and the Burlington Golf and Country Club and a short drive to D.T. Burlington and all of the necessary amenities and major highways. Secure your opportunity today before it’s gone! (id:59646)
107 Lampman Drive
Grimsby, Ontario
Welcome to your dream home providing over 5000 sq ft of fully finished, custom-designed luxury living space. Nestled on a quiet, low-traffic street, this home combines high-end finishes with a thoughtful layout perfect for family life and entertaining. Step inside to find expansive principal rooms, a dedicated main floor office, and elegant tray ceilings that elevate the feeling of luxury throughout. The upper level features four spacious bedrooms—two with private ensuites and two with a shared Jack and Jill bathroom—along with the added convenience of bedroom-level laundry. A second garage entry gives direct access to the basement—ideal for multi-generational living or future in-law potential. Entertain with ease under the covered back porch, complemented by raised aggregate concrete walkways and a premium driveway with luxury curb appeal. Located just minutes from the QEW, Costco, Winona Crossing Centre, restaurants, parks, and schools, this home has both convenience and community. Watch your kids play at the park right from your front door in this safe and serene neighbourhood. A true one-of-a-kind opportunity for families seeking space, comfort, and timeless quality—all in one of the most desirable areas. (id:59646)
1629 Glancaster Road
Glanbrook, Ontario
Welcome to your dream country estate, where space, serenity, and functionality come together on just over an acre of beautiful land. Perfectly situated only 10 minutes from Ancaster’s charming core and the heart of Hamilton, this versatile property offers the ideal blend of rural tranquility and urban access. 3+1 spacious bedrooms and 2 full bathrooms. Thoughtfully designed in-law suite with private entrance — ideal for extended family, guests, or multi-generational living. Two cozy fireplaces (one on each level) creating a warm and inviting atmosphere year-round. Large covered back deck — the perfect spot to enjoy peaceful sunrises with your morning coffee. Expansive yard surrounded by mature trees, offering both privacy and room for play or future garden plans. Detached garage with workshop space — perfect for hobbyists or trades. Attached carport for added covered parking or storage. Plenty of driveway space for guests or larger vehicles. Whether you’re dreaming of raising a family with room to roam, hosting loved ones in comfort, or enjoying the calm of country life while staying close to schools, shopping, and commuter routes — this property checks all the boxes. Make The Smart Move — and discover the space, potential, and lifestyle this incredible estate has to offer. (id:59646)
1473 Headon Road
Burlington, Ontario
Welcome to this beautifully maintained link home, offering modern comfort and exceptional convenience. The open-concept main floor features a striking granite-faced gas fireplace and a walk-out to the private, fully fenced backyard perfect for entertaining. The eat-in kitchen is appointed with granite countertops, extended cabinetry, and a breakfast bar, ideal for casual dining.The home includes a stylish powder room with a granite vanity and a spacious primary bedroom featuring dual closets and a private ensuite bath. The finished basement provides additional living space, ideal for a family room, home office, or gym.Enjoy outdoor living with a natural gas hookup in the backyard. Located close to top-rated schools, parks, golf courses, public transit, major amenities, and with easy highway access, this home is the perfect blend of comfort and location. (id:59646)
3343 Vardon Way Way
Oakville, Ontario
Welcome to this modern 3-bedroom, 3-bathroom townhome with a rare double garage, located in Oakvilles highly sought-after Glenorchy community. The inviting covered porch opens into a versatile main-floor family roomperfect as a home office, den, or even a 4th bedroom.Elegant hardwood stairs lead to a bright and airy second level featuring an expansive great room, ideal for entertaining or working from home. The adjacent eat-in kitchen boasts rich espresso cabinetry, stainless steel appliances, quartz countertops, and opens to a sun-filled dining area with walkout access to a large private terraceperfect for outdoor dining and relaxation. A convenient main-floor laundry room adds to the functionality.Upstairs, the spacious primary bedroom includes a walk-in closet and a private ensuite bath. Two additional generous bedrooms share a third well-appointed bathroom.Enjoy the comfort of a two-car garage and the unbeatable location just minutes from major highways, public transit, shopping, parks, and top-rated schools.This immaculate home includes all existing window coverings, light fixtures, and kitchen appliances. Don't miss out, schedule your private tour today! Legal Description: PT BLK 257, PL 20M1198, PTS 38,39,53,54,55 20R21237 SUBJECT TO AN EASEMENT IN GROSS AS IN HR1526677 SUBJECT TO AN EASEMENT OVER PT 39 20R21237 IN FAVOUR OF PTS 40,41,56,57,58 20R21237 AS IN HR1609356 TOGETHER WITH AN EASEMENT OVER PTS 37,44,45,47,48,50,51,57,58,60,61 20R21237 AS IN HR1609356 SUBJECT TO AN EASEMENT OVER PTS 54,55 20R21237 IN FAVOUR OF PTS 31-37,44-52 20R21237 AS IN HR1609356 SUBJECT TO AN EASEMENT OVER PTS 53,54 20R21237 IN FAVOUR OF PTS 40-43,56-61 20R21237 AS IN HR1609356 SUBJECT TO AN EASEMENT FOR ENTRY AS IN HR1645651 TOWN OF OAKVILLE (id:59646)
250 Gatestone Avenue
Oakville (Fd Ford), Ontario
First time offered in over 50 years, welcome to 250 Gatestone Avenue! Pride of ownership in the sought after neighborhood of East Oakville , this custom built detached home by Jim McCLintock in the 70s was the talk of the Town. The sprawling property of 100 x 150 ft lot size surrounded by mature trees is complete w/irritation and shed (2020). The curb appeal and front entrance will charm you instantly , the driveway conveniently accommodating 6 vehicles with an additional double car garage ! Step inside the covered veranda to an oversized foyer featuring a solid wood staircase and lots of natural light from the bay window showcasing the front gardens. Elegant living room dining room open concept, carpet free w/custom wood wainscoting. The eat-in kitchen is complete with island, intercom throughout, desk area and walk out to a private deck ideal for entertaining in a cottage-like setting. The family room has a cozy wood fireplace and additional walk out to the backyard w/soaring trees , beautiful gardens and fire pit . The property is simply stunning! The home boasts over 3500 square ft of total liveable space, all five bedrooms on the second level are generous in size . The spacious primary has double door entry , ensuite privileges, walk in closet and a Juliet balcony overlooking the gardens. The lower level is timeless w/solid wood wet bar and bar fridge, oversized recreation room. Another cozy wood fireplace completes the room w/custom wood built in shelves. An additional bathroom , work shop, cedar closet and tons of storage! This home is special and wont last . Follow Your Dream , Home. (id:59646)
615 Sheraton Road
Burlington (Appleby), Ontario
Discover the charm of 615 Sheraton Rd, a raised bungalow nestled on a picturesque ravine lot in Burlington's quiet, family-friendly neighborhood. Step outside of your backyard to enjoy serene views of the creek in the company of the resident ducks, truly a peaceful escape. The home features a welcoming covered front porch, a single-car garage, and parking for two cars in the driveway. The main floor is highlighted by gleaming hardwood floors throughout and an updated open-concept kitchen with a large island, quartz countertops, subway tile backsplash, and stainless steel appliances. This bright and airy space opens into the spacious living and dining areas, with sliding doors leading to an elevated composite deck, offering sweeping views of the expansive pool-sized yard and ravine. Also on the main level, you'll find a large primary bedroom, a beautifully updated 4-piece bath with herringbone tile accents in the shower, and two additional generously sized bedrooms. Downstairs, the large family room features a cozy wood stove insert and large above-grade windows that flood the space with natural light. The family room opens onto a covered patio, perfect for enjoying the outdoors. The lower level also includes a fourth bedroom, a stunning 3-piece bath with a walk-in shower, a laundry room, and access to the garage. Located just minutes from Appleby GO Station and with quick access to Highway 403, this home is ideal for commuters. The surrounding area offers a wealth of amenities, including the local library, Centennial Pool, and Frontenac Park for outdoor recreation. The nearby Fortinos grocery store, along with a variety of restaurants, adds further convenience for everyday living. This home is perfect for families seeking comfort, convenience, and a vibrant community. (id:59646)
28 Ann Street
Halton Hills (Georgetown), Ontario
Wow! Renovated Detached Located on Sought After Cul-de-sac on a Beautiful Private Lot 328 Ft. Depth moments from the heart of Georgetown. This 3 Bed, 2 Bath Home, w Living Room and Family Room, offers over 2200 sq. ft. of Finished Living space and is perfect for new families or downsizers. Recently Updated with stylish Wide Plank White Oak Hardwood flrs, new Light Fixtures and Freshly Painted throughout. The main floor features a Bright Foyer, 2 Pc Powder Rm, Large Formal Living Rm with Wood burning F/P which opens to the Separate Dining Rm - perfect for entertaining & family gatherings. The Updated Kitchen is equipped with SS Appliances, Gas Stove, a Double Sink and space for a coffee area or breakfast nook. Stunning Great Rm with Vaulted Ceilings, Skylights, large windows and patio doors overlooks the Peaceful, Oversized Backyard lined with Mature trees. Upstairs leads to a Large Primary Bedroom with Ample Closet space and Walkout Balcony, the perfect spot for a morning coffee. The Upper Level features 2 additional well-appointed Bedrooms and a 4-piece Bathroom. In the Lower Level you will find a Large Rec Rm w Wood burning F/P &, Custom Wainscoting, Laundry Rm, space for a 4th Bedroom or Home Gym and plenty of storage. This Fantastic property offers Direct Access to a Single Car Garage and a total of 7 Parking Spaces. Other Recent Updates include New Custom Front Door (2025), Roof (Approx. 2020) & Furnace (Approx. 2021). Added extras - Backyard Deck, Pergola and Garden Shed. Walk to downtown Georgetown, Parks, Schools, the Historic Village of Glen Williams, Amenities & a short 5 min commute Georgetown Go station. This Beautiful Home is not to be Missed!!! (id:59646)
2365 Devon Road
Oakville (Fd Ford), Ontario
Welcome to this charming 3 bedroom backsplit located in the very sought after south east Oakville. This beauty is situated on a ravine lot with a gorgeous rear patio and separate gazebo/fireplace area that you will be sure to love. It offers fabulous privacy, mature trees and a perennial garden. Backyard is serene & filled with beautiful wildlife and the sound of birds singing every morning. This gem comes with many upgrades and will not disappoint! The house has been freshly painted & features engineered hardwood flooring - white oak 9 1/2 wide plank - on the main and upper levels. The bright & spacious main living area features a large bay window and a custom built in fireplace with shiplap & napoleon insert. The dining room also features a stylish board and batten accent wall. The kitchen features white cabinets, updated stainless steel appliances, quartz countertops, and gold knurled handles. The large principle bedroom offers walk in closet and newly renovated 2pc en-suite. The lower level features built in fireplace with plenty of room for a man cave/workout area. The basement has built in closet and a very clean crawl space for plenty of extra storage. 2pc bath on this level. (id:59646)
2212 - 100 Burloak Drive
Burlington (Appleby), Ontario
Sought after corner suite with southwest views overlooking the courtyard and trees. Nicely updated with hardwood floors, a good sized eat-in kitchen with Caesar stone & quartz counter tops, large Dining/Living Room, plus 2 Bedroom, 2 Bathrooms and a Laundry Room. The Primary Bedroom features a walk in closet and a 4 piece ensuite Bathroom. Updated Light Fixtures. Windows and patio door approximately 8 years old. Recent heat pump. Retirement style community with mandatory Club Membership Basic Service Package fee of $1,739.39 per month, in addition to condo fee. Includes $260.35/month meal credit for club dining room. Parking #72. Locker #145. See attachment for full description of what's included in the Club Membership. (id:59646)
18 Cooperage Street
Brampton (Bram West), Ontario
Welcome to this captivating new listing in the vibrant community of Brampton, a perfect blend of comfort and convenience. This elegantly designed house boasts a generous layout with a total of six bedrooms and four bathrooms. A highlight is the primary bedroom, accompanied by a luxurious five-piece ensuite. The second bedroom also enjoys ensuite privilege.Immersed in the warmth of a gas fireplace, the family room is perfect for relaxing evenings. The house features a living room with a stunning 14-foot window that floods the space with natural light, enhancing the 9-foot ceiling on the main floor. Practical upgrades include the roof, ac and furnace, all updated within the last five years, reassuring you of hassle-free living.Cooking enthusiasts will enjoy the osmosis filter in the kitchen, while the LEGAL two-bedroom apartment in the basement, with its own full kitchen and separate entrance, offers great potential for rental income or in-law living.Outdoors, the property doesn't fall short of impressing with a well-maintained irrigation system in both front and back yards. The garage is equipped with epoxy flooring, making it both functional and sleek.Community amenities are just a stone's throw away with Sid Manser Park and RC Charlton Park nearby, perfect for leisure and outdoor activities. Transport options include the Financial bus station and Meadowvale train station, effortlessly connecting you to neighboring areas.This home not only provides the perfect family setting but also embraces practical living with a touch of luxury. Make this your next home and indulge in a lifestyle where convenience and comfort converge! (id:59646)
116 Dalhousie Street
Brantford, Ontario
Unique opportunity to own your own retail cannabis shop located in a high traffic area. State of the art legally licensed cannabis retail store in the heart of downtown Brantford. Excellent exposure from daily foot traffic and vehicles. Renovated 1188 sf main floor retail unit with tons of room for expansion of product line. Turn key including all display cases, custom sale counter, point of sale equipment, new $20,000 security system and everything you need for start up. Fully approved security system including 13 cameras, reinforced security bars, ensures peace of mind. Stabilized income with growing sales. Transferrable license. Full basement available for extra storage, 2 bathrooms and a spacious managers office. Purchase price includes inventory at time of completion. (id:59646)
47 Lansdowne Avenue
Brantford, Ontario
RARE OPPORTUNITY! Welcome to this updated 2 bed, 2 bath home sitting on a generous 116 ft deep lot—a rare find that combines style, space, and unbeatable location. Enjoy the convenience of a detached double car garage with ample parking, plus a beautifully upgraded interior where all the major work has already been done. Move in with peace of mind knowing that the home received new shingles, LVP flooring, fence, and a stunning new upstairs 4pc bathroom (2023) and new furnace & AC (2020). Additional updates include newer soffit, fascia, and eavestroughs (5 years), along with updated windows and doors throughout. The hot water heater is owned (2024)—no rentals here! Step into the backyard and discover a true retreat: plenty of space to entertain, garden, or unwind, with a fantastic workshop setup in the garage—perfect for hobbyists or those in need of extra workspace. Whether you're a first-time buyer, downsizer, or simply looking for a home that checks every box, this property delivers. Close to scenic Grand River trails, Wilkes Dam, great schools, shopping, and minutes to the highway—ideal for commuters and families alike. The possibilities are endless—don’t miss your chance to own this exceptional home! (id:59646)
103 Fourth Concession Road Road
Burford, Ontario
A Beautiful Country Property! A tranquil country retreat that is tucked away on a lush, private 3-acre treed lot with a beautifully maintained executive ranch that has a double garage and offers the perfect blend of peaceful country living with spacious modern comfort featuring a huge front deck where your morning coffee with nature will be part of your daily routine. Inside you are greeted with an inviting living room that has a vaulted ceiling, a cozy fireplace, and large windows that frame the forest surroundings like a painting. The bright kitchen is ready for gourmet adventures with plenty of counter space, stainless steel appliances, and it’s open to a charming dining area for enjoying family meals. The generous-sized master bedroom has an ensuite privilege to the immaculate 5pc. bathroom with a modern vanity that has a granite countertop with double sinks and soft-close drawers, and there’s a separate makeup vanity. Completing the main level are a convenient main floor laundry room, a pristine 2pc. bathroom, and the sunroom at the back of the home that offers panoramic views and an ideal setting for quiet reading or hosting friends with a door leading out to a large deck that runs across the back of the property. The finished basement includes a massive recreation room or home gym, a huge family room or games room for entertaining with attractive luxury vinyl plank flooring, a workshop area, and there are several storage rooms that offer ample storage space. Outdoors you can enjoy manicured lawns, a cozy fire pit area, and plenty of cleared space surrounded by towering trees that provide unmatched privacy and a sense of escape from the hustle and bustle so you can enjoy the peace and quiet that this beautiful country property has to offer, while also enjoying quick access to the highway. There are too many updates to fit here but a list of updates is available upon request. Call your REALTOR® to book a viewing for this amazing property! (id:59646)
211 Leitch Street
Dutton, Ontario
This beautifully newly built 4-bedroom, 3-bathroom home offers modern design and quality finishes in a peaceful setting. The carpet-free interior features stylish engineered hardwood flooring throughout, an open-concept layout, and a range of upgrades that add both comfort and value. The spacious kitchen flows seamlessly into the living and dining areas, perfect for everyday living or entertaining guests. Desirable location in new Highland Estates subdivision located just 2 minutes from Highway 401, with the Lake Erie shoreline only approximately 15 minutes away, you’ll enjoy easy access to both commuting routes and nature. With the charm of a close-knit community and the luxury of contemporary living, this home is the perfect place to settle in and enjoy the best of both worlds. Please see attached a list of features and upgrades. (id:59646)
812 - 240 Villagewalk Boulevard
London North (North R), Ontario
Don't miss this rare opportunity to rent a bright, contemporary 2-bedroom + den condominium, offering 1,512 sq ft of stylish living space in one of North Londons most desirable communities.Nestled among prestigious luxury homes and just walking distance to St. Catherine of Siena Catholic Elementary School. Steps to Conservation walking trail and Plane Tree Park, this home is ideally located near the renowned Sunningdale Golf Course. It's minutes to Western University, University Hospital, Masonville Mall, and other top amenities. Zoned for highly rated schools including Masonville P.S. and A.B. Lucas S.S.This spacious unit features hardwood flooring throughout, a stunning kitchen with white cabinetry, ceramic tile backsplash, stainless steel appliances, and a large L-shaped island perfect for entertaining. Additional highlights include two full bathrooms, a generous walk-in pantry, in-suite laundry, crown moulding, and a cozy gas fireplace in the great room.Enjoy the oversized balcony year-round thanks to the Lumon window system. This condo also comes with two parking spots, a storage unit, and access to a best-in-class amenity center featuring an indoor saltwater pool, billiards room, golf simulator, and more.Heating, cooling, and water included, just pay hydro. (id:59646)
505 Talbot Street
London East (East K), Ontario
Where luxury, convenience, and London meet - welcome to AZURE. This 2-bed + den, 2-bath and in-suite laundry unit provides everything you need from your busy day-to-day, to relaxing weekends. As soon as you walk into the unit, you're immediately welcomed with beauty, by the modern finishes, city's view, and well thought-out floor plan. With a state of the art gym, golf simulator, and multiple common areas throughout the building PLUS a coffee shop just right underneath you, this is a home you can be proud of and happy to host your guests! Being on the 15th floor means enjoying the beautiful views as you look over the forest city, either through your grand windows or while relaxing on your balcony. Get in this unit before summer! (id:59646)
11 - 448 Commissioners Road E
London South (South G), Ontario
Enjoy an exceptional lifestyle in this beautifully renovated walkout bungalow, perfectly suited for retirees and families with young adult children. Located in a quiet, well-maintained vacant land condo community with low monthly fees, it offers the perfect blend of comfort, convenience, and privacy. Designed with 2+2 bedrooms and 3 full bathrooms, this fully finished home embraces effortless indoor-outdoor living. The front exterior features tasteful landscaping, double wide paving stone driveway, modern garage and front doors, two-car garage with epoxy floor, EV charger, built-in storage, and timeless flagstone-covered patio. Inside, soaring vaulted ceilings enhance the spacious living room with thermostat-controlled gas fireplace and formal dining area. The designer kitchen is built for a true culinary experience--premium Thermador appliances, quartz countertops, pot filler, extensive cabinetry, and bright breakfast nook. The main level includes a primary retreat with dual closets and luxury ensuite, a second bedroom, granite-topped 4pc bath with tile tub/shower, and laundry/mudroom with upgraded washer/dryer.Step into the serene 3-season sunroom--vaulted ceilings continued from the interior, composite flooring, tinted windows, and covered natural gas BBQ space -- all overlooking a lushly landscaped private backyard. A smart sprinkler system in front and back keeps everything vibrant with minimal effort. The walkout lower level offers plush carpet, reading nook, expansive rec room with wet bar, 3pc bath with body jets, two additional bedrooms (one with built-ins and granite), walkout to a covered stone patio, large storage, and cold room. Located minutes from Victoria Hospital, Hwy 401, Wortley Village, and everyday amenities--this is peaceful, connected living without compromise.Live comfortably. Entertain effortlessly. Welcome home. (id:59646)
887 Hamilton Road
London East (East M), Ontario
Fully renovated on all 3 floors! This 2326.53 sq ft end unit sits on a corner lot with a 42.10 x 19.9 ft fenced patio ( great future outdoor space or private parking area) with outdoor storage shed. Great exposure on a Main Street mins from the 401. Main floor is open with 1143 sq ft with a 615 sq ft studio/retail space, 2 -2pc baths (back 2 pc has room for adding a shower), office and kitchen. Basement is fully finished with 3 offices (currently used as bedrooms), kitchen, living room, 3 pc bath and plenty of storage. Upstairs offers a 1 BR, 1 bath 1184 sq ft open concept apartment with gas fireplace, updated kitchen with quartz counters and upper balcony for owner or future tenant to enjoy. In Suite laundry for apartment and in basement. Parking is open lot behind building and public angle parking out front. Main floor renovated 18', basement 19' and apartment 20'. Upper windows 20', membrane roof 18', stucco 21', furnace 04', A/C 05'. 200 amp 3 phase hydro system. Floor plans, room sizes and photos are in the IGuide. Note: photos are from a previous listing- furniture etc may not be the same (id:59646)
58 - 141 Condor Court
London East (East P), Ontario
Welcome to East London's Best Kept Secret! Step into effortless living with this beautifully maintained 3-bedroom, 1.5-bathroom townhouse condo, ideal for first-time buyers or savvy investors. Tucked away in a quiet, family-friendly complex, this home offers spacious and bright interiors with a thoughtful layout that perfectly blends functionality and comfort. Enjoy a dedicated dining area, a large living room with sliding patio doors to your private outdoor space, and a finished basement that adds valuable extra living or recreation space. With ample storage throughout and exclusive front-door parking, convenience is key. Located in a prime East London location, you're just minutes from schools, parks, a community centre, highway access, and major shopping everything you need is right at your doorstep. This is more than just a home its a lifestyle opportunity. Move-in ready, low-maintenance, and high value. Don't miss your chance to call this one yours! (id:59646)
106 Hagerman Crescent
St. Thomas, Ontario
Welcome to this charming bungalow located in desirable south St. Thomas. This home features an open-concept layout connecting the living, dining, and kitchen areas, creating an ideal space for entertaining guests or relaxing with family. From the patio doors in the kitchen you step out to the 3 season sunroom, allowing you to enjoy your yard in any weather. Down the hall from the main living area you will find a mudroom with laundry, two spacious bedrooms, and a 4 pc bathroom. The lower level is fully finished and offers a versatile large rec room along with a 4pc bathroom, a room ideal for hobbies or home office, plus a cold cellar, a storage room, and utility room. Other notables, Shingles (2020), A/C (2017). This lovely home is an ideal choice for first-time homebuyers, down-sizers seeking a condo alternative, or those in search of single-level living. Welcome home. (id:59646)
377 Riverside Drive
London North (North N), Ontario
An exceptional development opportunity awaits in the heart of London at 377 Riverside Drive. Situated on a rare and expansive 1 ACRE Lot, this property offers endless potential for investors, developers, or visionaries looking to capitalize on a prime urban location. This is a golden opportunity to create something remarkable in the city's core. Currently occupying the site is a three-bedroom home, offering limited utility in its present state but opening the door to complete redevelopment or major renovation. At the rear of the property, you'll also find a small barn a unique feature that adds character and possible storage, garage space or repurposing during construction phases. Whether you're considering building new residential units, exploring multi-family possibilities, or simply investing in high-demand urban land, 377 Riverside Drive offers the perfect blend of location, size, and potential. Just minutes from downtown, steps to green space, and with easy access to transit and major roads, opportunities like this are few and far between. Buyers to complete their own due diligence regarding development potential, zoning, and planning approvals. Don't miss your chance to secure a rare acre of land in one of London's most central and connected areas. Property is being sold 'As is, Where is', with no warranties or guarantees from the Sellers. (id:59646)
B - 177 Hachborn Road
Brantford, Ontario
Looking for the perfect space to elevate your business in the bustling hub of industry? Look no further! Welcome to our newly renovated office space, boasting contemporary design, 9ft ceilings, kitchen area and ample natural light. All the modern amenities to support your enterprise are right here. With 650 square feet of versatile space, there's ample room to accommodate your business needs, whether it's a dynamic work environment, client meetings, or collaborative projects. Enjoy the energizing ambiance provided by the large inviting window that flood the space with natural sunlight, creating an inspiring atmosphere for productivity and creativity. This office has undergone a complete transformation, featuring brand-new flooring, meticulously crafted trim work, and contemporary finishes throughout, ensuring a sophisticated and professional environment for your team and clients. 2 Car parking, front foyer shared with owner. Affordable opportunity as all utilities and maintenance is included in the rent. Hurry, do not let this opportunity pass you by. (id:59646)
2 Grosvenor Street
London East (East B), Ontario
Nestled in the heart of Old North, this beautiful home is ideally situated beside the City's most beloved Gibbons Park. Enjoy a front-row seat to nature, where the beauty & serenity of Gibbons Creek and the surrounding wooded landscape & local wildlife create a private retreat-like ambiance. This property is just steps from trails (TVP) with downtown, Western University & St. Josephs Hospital all within easy walking distance. This unique 2-storey home has had approximately $125,000 in upgrades within the past year. Upon entering, the home feels warm and inviting with an expansive living room, an oversized dining room & a kitchen/sunroom each offering breathtaking views of the surrounding natural beauty. A full wall of windows along the back of the house floods the kitchen/sunroom with natural light. The second floor includes a sun-filled upper hall solarium with rich cedar walls adding warmth & character to the hallway and 4-pc bath. The upper-level features new laminate flooring and two generously sized bedrooms, including an en-suite in the primary. The lower level WALK-OUT includes a family room, kitchenette, 3-pc bath & bedroom with a private walk-out to the wooded area. This is perfect for potential rental income, guests, in-laws, teens or personal use. The spacious basement offers plenty of storage, complete with built-in cupboards for easy organization. Outside, you'll appreciate a low maintenance yard, 2 patios, 1.5 car garage and an interlock driveway with space for up to 10 vehicles. Notable upgrades include roof with skylights, windows, insulation, flooring, painting, and much more. Contact us for the extensive list of upgrades. Don't miss out on this gem! (id:59646)


