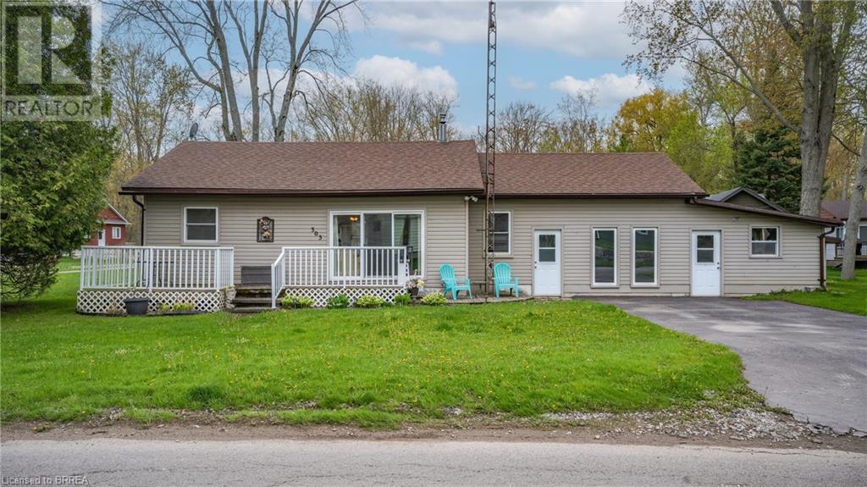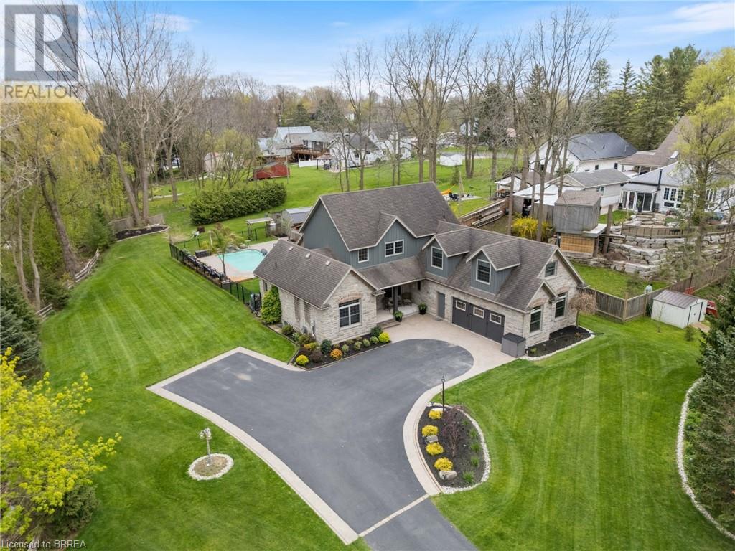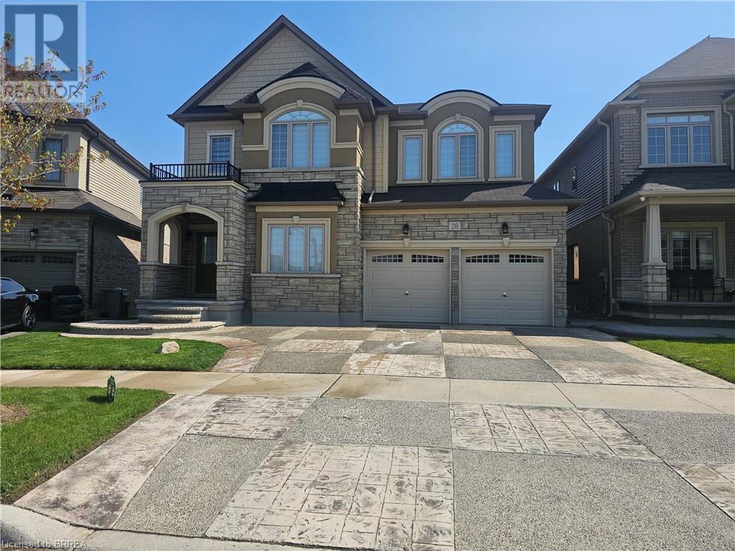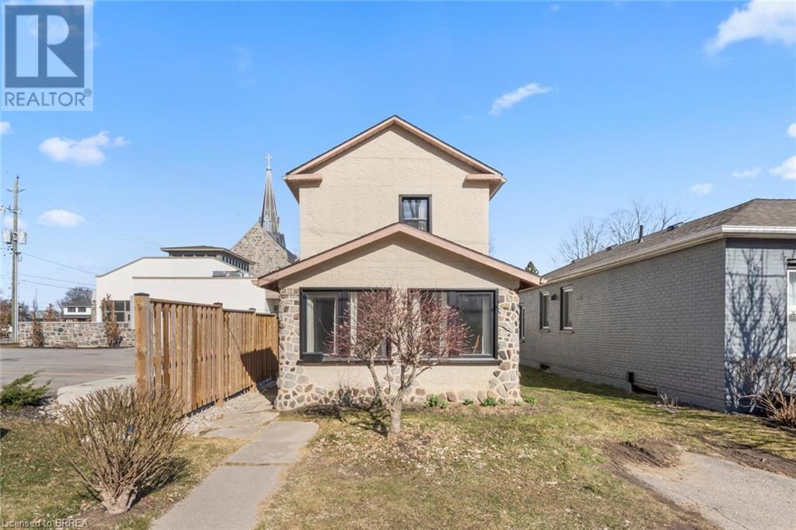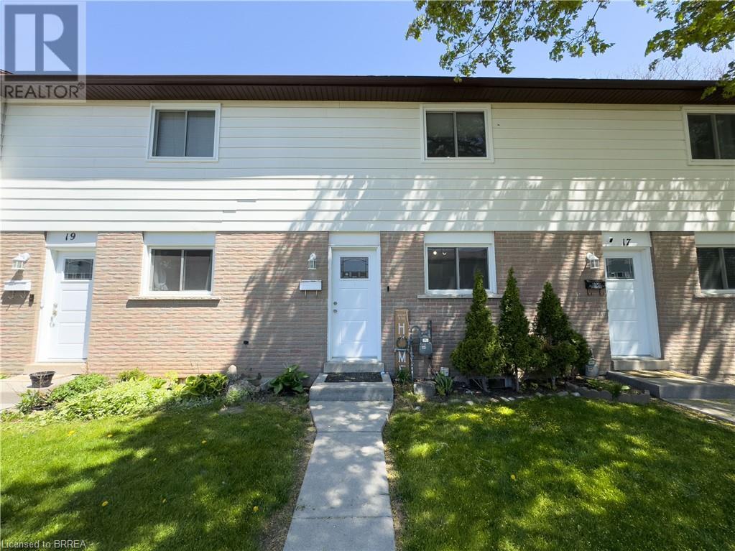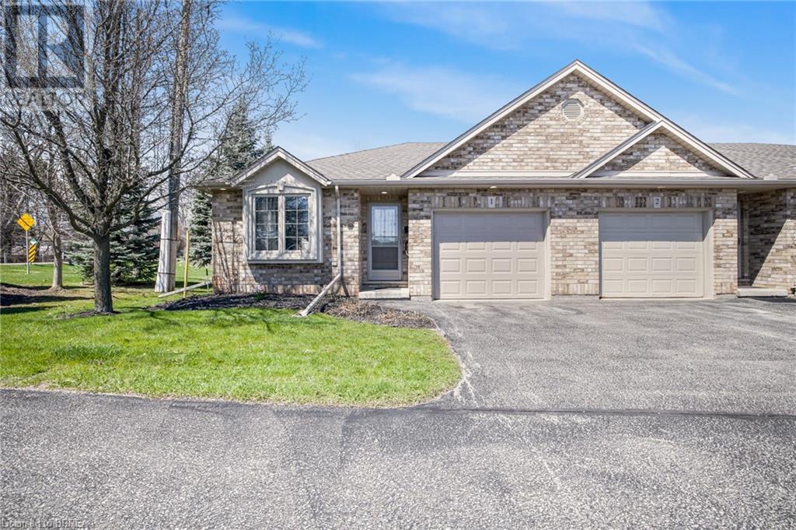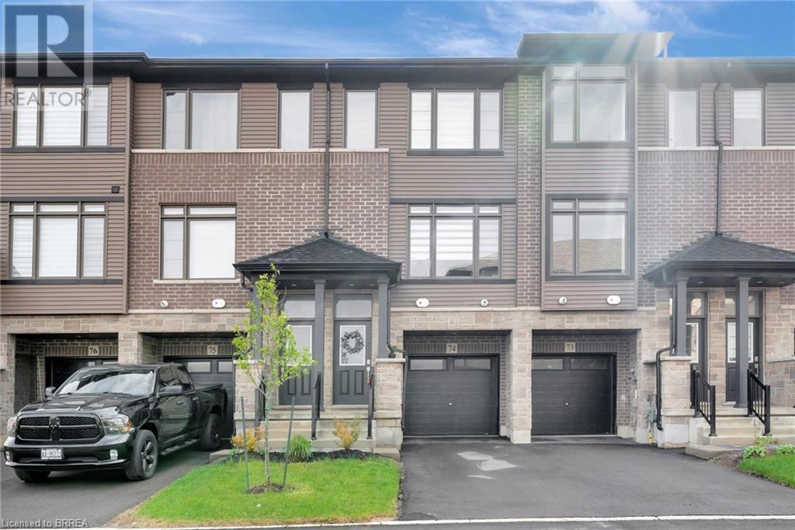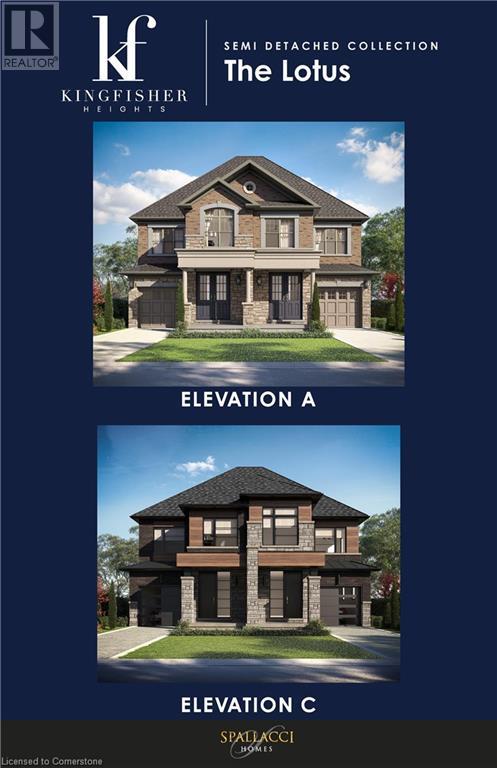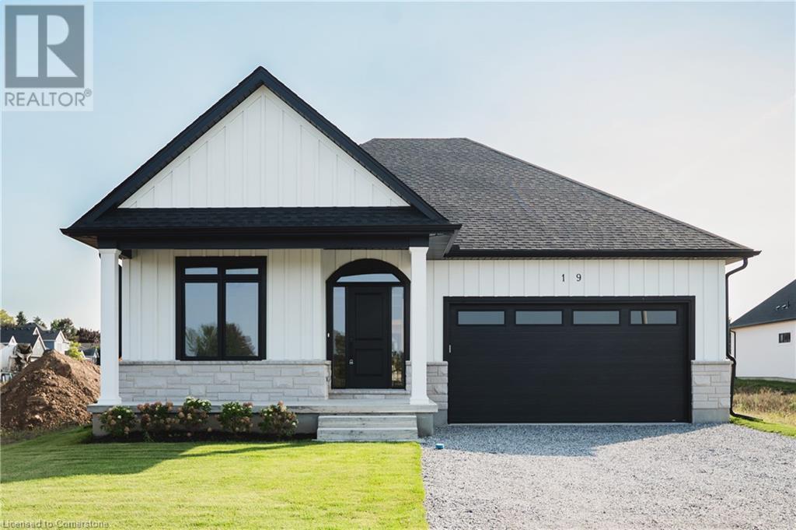10 Mcgovern Lane
Paris, Ontario
Welcome to your dream home, a stunning over 3,000 sq. ft. residence featuring exquisite upgrades throughout! Wonderful feature you will notice is the grand entrance way with 18 ft ceiling view and the extra long doors allowing for natural light to shine at its best. This exceptional home boasts a spacious living/dinning room, perfect for entertaining, along with a versatile den or office space. The heart of the home is an inviting eat-in kitchen with an ample walk in pantry adjacent to the family room, creating a seamless flow for gatherings. Also, you will find on the main floor the laundry area which is also the entrance from the garage that comes with a Tesla wall charger. Upstairs, you’ll find four generously sized bedrooms, each with convenient access to a bathroom—two of which are en suite, ensuring comfort and privacy for your family. The principal bedroom is truly remarkable, offering expansive views of the backyard, 2 luxurious walk-in closets (1 for him, 1 for her) and a lavish bathroom complete with a separate tub/shower. Additionally, the home features the basement with its own exterior entrance, providing the perfect opportunity for extra income or a private space for family members ready for your final touches. Throughout the house, elegant hardwood flooring sets a warm tone, while the bedrooms are adorned with beautiful, plush berber carpet. Don’t miss your chance to make this exquisite property your new home! (id:59646)
275 Granite Hill Road
Cambridge, Ontario
Stunning & meticulously maintained 5-bed, 5-bath home located in the highly sought-after North Galt neighborhood. Inside, the main floor offers a spacious formal dining room—a cozy living room, and an open-concept kitchen (updated 2021) that flows seamlessly into the family room with a fireplace, making it perfect for everyday living & entertaining. A main floor den provides an excellent space for a home office or an optional 6th bedroom, while main floor laundry & direct access to the double garage enhance the home's functionality. Upstairs, the private primary suite serves as a luxurious retreat with a walk-in closet & a exquisite 5-pc ensuite. 4 additional bedrooms & 2 full baths (each with privileged access from 2 bedrooms) provide ample space & convenience. The entire upper level was refreshed in 2021 with new flooring, doors, stairs, & fresh paint. The finished basement adds incredible versatility, featuring a warm & inviting family room with a fireplace, a custom oak bar, a workout area, a 2nd home office & generous storage space—perfect for work, play, and relaxation. Step outside into your own private sunny backyard oasis, complete with a large deck, a gas BBQ hookup & a fully fenced yard. The heated saltwater pool has a new liner installed in 2019 & a new pump & heater added in 2022. A pool house & enclosed stamped-concrete dog run complete the outdoor amenities. Pride of ownership is evident throughout, with numerous updates including a new roof (2014), furnace & A/C (2015), and extensive interior upgrades from 2019 to 2023 such as windows, flooring, paint, and bathroom renovations. Located near top-rated schools, scenic walking & biking trails & just minutes from the 401 & Shades Mill Conservation Area, this home offers the perfect blend of convenience & serenity. This welcoming neighborhood has nearby places of worship including a Mosque, Gurdwara & Church. This exceptional home truly has it all—location, layout, upgrades, great neighbours & lifestyle. (id:59646)
303 Cedar Drive
Turkey Point, Ontario
A Lifetime of Memories Awaits – Just Steps from the Beach! Step inside this charming open-concept retreat, perfectly situated on a spacious corner lot just a short walk from the shoreline. With almost 950 square feet of thoughtfully designed space, this home has been the heart of countless family gatherings, cozy evenings, and sun-soaked summer days. The airy layout invites natural light to dance through every room, creating the perfect backdrop for making new memories. Whether it’s morning coffee on the porch, beach days with the kids, or holiday dinners filled with laughter, this home is ready to be part of your family’s story. Don’t let this opportunity pass – come see for yourself! (id:59646)
67 Wadsworth Crescent
Cambridge, Ontario
Welcome to 67 Wadsworth Crescent—a beautifully updated home located in the peaceful and prestigious West Galt neighborhood. Tucked away in a serene, upscale setting, this property offers a refined lifestyle in one of the area’s most desirable communities. Step inside to discover rich hardwood floors that extend throughout the main living areas, paired with a freshly painted interior that enhances the bright, airy feel of the space. The expansive living room is centered around a stunning floor-to-ceiling tiled fireplace, creating a sophisticated yet cozy focal point for relaxing or entertaining. The heart of the home is the contemporary kitchen, outfitted with quartz countertops, soft-close cabinetry, an undermount sink, and a generous island featuring a sleek waterfall edge—ideal for meal prep or casual dining. From the adjacent dining area, sliding doors lead directly to the backyard, seamlessly blending indoor and outdoor living. Upstairs, the spacious primary bedroom provides a peaceful retreat, complete with ensuite access for added comfort and privacy. The fully finished lower level adds even more versatility, with durable laminate flooring and plenty of room for a home office, games area, or family lounge. Step outside and you'll find your own private backyard oasis, backing onto mature green space for a tranquil, secluded feel. The large cedar deck is perfect for entertaining and surrounds an above-ground pool—an ideal setup for summer enjoyment. With thoughtful updates, stylish design, and a location that can’t be beat, 67 Wadsworth Crescent offers the perfect balance of luxury and livability. (id:59646)
97 Seventh Avenue
Brantford, Ontario
Welcome to 97 Seventh Avenue. This immaculate brick bungalow with an oversize garage has a lot to offer. The front entrance welcomes you into the large foyer, the spacious living room is full of natural light and has room for oversize furniture, the family size kitchen was just renovated in April, it is a great size, has tons of counter and cupboard space, a new (April 2025) Bosch dishwasher as well as a large dining area overlooking the backyard. The 4pc bathroom was gutted and tastefully redone in 2024. Primary bedroom holds King size furniture and both bedrooms have original hardwood floors. Carpet free with modern flooring (2024) in the kitchen, living room, dining room, foyer and bathroom. The dining room was previously a 3rd bedroom and can be easily converted back with just one wall and a door. Convenient side entrance to the basement is perfect for an in-law suite or other possible uses. The partially finished basement has a rec room area, a 2pc bathroom that has enough room to add a shower, a laundry room and lots of space for future bedroom(s) or storage space. Patio doors lead out back to a covered deck with gas barbeque hook up and into the fully fenced well maintained yard. There is a detached 24 x 16 insulated garage with updated electrical (2023) including a 20 amp plug, an insulated garage door (2023) and two man doors. There is also an impressive 12 x 7 shed (2024). Parking for at least 5 cars in the private driveway. Furnace and water heater (owned) replaced in 2023. Freshly painted main floor. There is a main floor laundry hook up behind the drywall in the dining room. Close to elementary schools, just steps away from the beautiful Grand River Trail System, close to grocery stores and all amenities. This cozy home has been meticulously cared for and updated. Flexible closing date. (id:59646)
7 Winston Avenue
Brantford, Ontario
Welcome to 7 Winston Avenue – Where Comfort Meets Charm in the Heart of Homedale! Step into this beautifully maintained 3-bedroom, 3-bathroom gem, ideally situated in Brantford’s sought-after Homedale neighborhood. The functional layout designed for both everyday living and entertaining, this home delivers the total package. The open-concept main floor welcomes you with seamless flow from the cozy living room to the bright and spacious kitchen. Featuring a breakfast bar, ample cupboard and counter space, and modern finishes, it’s perfect for morning coffees or weekend hosting. Upstairs, bedrooms offer plenty of natural light and storage, with a layout that suits families or downsizers alike. The updated bathrooms add comfort and style throughout. Enjoy the convenience of two driveways, a single-car garage, and a private backyard oasis—ideal for summer barbecues, gardening, or simply unwinding in peace. Major mechanical upgrades include a newer furnace and A/C (2024), offering worry-free comfort for years to come. The roof was replaced in 2015, providing yet another layer of confidence. Located just minutes from scenic trails, parks, excellent schools, and vibrant local amenities, this home offers the perfect balance of suburban tranquility and urban convenience. (id:59646)
157 Weir Street N
Hamilton, Ontario
Welcome to 157 Weir St N, this delightful 1.5-story home offers 3 bedrooms and 1.5 bathrooms in the great city of Hamilton. With a spacious yard, this home is perfect for outdoor gatherings and relaxation. Enjoy the convenience of main-floor living, with a full bathroom, and comfortable bedroom on the main floor. It also features a large living room, upgraded kitchen and dining area with charming built-in storage benches. Upstairs you will find 2 spacious bedrooms and a 2 pce bathroom, providing privacy and separation from the main living areas.The fully finished basement offers additional living space, perfect for a family room, home office, or play area. Parking is a breeze with ample street parking and the laneway and parking spot in the back. This home is close to schools, shopping, and provides easy access to the highway, making it ideal for commuters. Plus the updated Furnace (2015), AC (2021) and Shingles (2016) provide ease of mind to new buyers! Don't miss the opportunity to make this inviting home yours! (id:59646)
52 Hollinrake Avenue
Brantford, Ontario
Welcome to 52 Hollinrake Drive, an elegant two-storey residence nestled in the highly sought-after West Brant community. Thoughtfully upgraded throughout, this stylish home offers a bright and airy main floor with an open-concept living space that seamlessly connects to a generous kitchen and dining area. The kitchen features modern cabinetry, a designer backsplash, and is bathed in natural light from large windows adorned with custom California shutters. A sliding glass door opens to a beautifully landscaped, fully fenced backyard complete with a stamped concrete patio — ideal for outdoor entertaining. Upstairs, the recently installed Brazilian cherry hardwood adds warmth and sophistication to the bedroom level, where you’ll find three spacious bedrooms and a versatile loft space that could easily be converted into a fourth bedroom. The primary suite boasts his-and-hers closets and a private ensuite with a deep soaker tub — perfect for unwinding. Convenient upper-level laundry completes the picture, making everyday living exceptionally comfortable. (id:59646)
34 King William Street
St. George, Ontario
Welcome to this well-maintained raised bungalow nestled in the heart of St. George, one of the area's most sought after villages. Situated on a spacious corner lot in a quiet, family-friendly neighbourhood, this offers comfort, convenience, and plenty of room to grow. Inside, you'll find a freshly painted interior featuring a functional layout with three bedrooms on the main floor and one additional bedroom below and another with the possibility of additional bedroom that could be used as an office space too-perfect for growing families or guests. The bright and airy lower level also includes a large rec room, ideal for movie nights, play space, or a home gym. With two full bathrooms, an attached single-car garage, and a double-wide driveway, this home offers both practicality and ease of living. Enjoy the outdoors with nearby parks, trails, and schools just a short walk away. Come see what makes life in St. George so special-this well-cared-for home is ready for its next chapter! (id:59646)
120 Court Drive Unit# 74
Paris, Ontario
Discover this meticulously maintained 3-storey townhouse, which offers a perfect combination of style and comfort. The finished lower level features a spacious office with French doors that open to the rear yard, plus an inside door leading to the garage and a handy storage room. The second level with tall ceilings, dimmable pot lights and also lots of natural light, showcases a modern eat-in kitchen with elegant quartz countertops, a trendy tile backsplash, attractive floating shelving and sliding doors that open onto a deck with a glass railing—ideal for enjoying your morning coffee and taking in the sunrise, while the west-facing living room allows for views of the evening sunset. Easy care vinyl flooring runs throughout this level and a convenient 2 pc bath and laundry complete this floor. On the upper floor, you'll find a four piece bath and three bedrooms, including a primary suite with a 3-piece ensuite, and a convenient walk-in closet. This home has been impeccably cared for and is a true gem you won't want to miss. It is ideally located near Highway 403, schools, parks, downtown restaurants, and all shopping amenities. (id:59646)
47 Richardson Street
Brantford, Ontario
Welcome to this hidden gem in the heart of Brantford! This charming two-storey family home is ready to welcome its new owners. Step inside to a bright foyer featuring a convenient closet and an elegant staircase leading to the second floor. Off the hallway, you'll find access to the attached garage, a door to the spacious unfinished basement, a two-piece powder room, and a laundry/utility room. At the end of the hall, you'll enter the heart of the home—a spacious open-concept kitchen, dining, and living area that’s perfect for both everyday living and entertaining. The modern kitchen features sleek white cabinetry and stainless steel appliances, while the living room offers French glass doors that lead directly to the fully fenced backyard. Upstairs, you'll find two generously sized bedrooms along with a primary bedroom that includes a walk-in closet and access to a luxurious five-piece bathroom. The attached garage accommodates one vehicle and includes interior access as well as a side door to the driveway. The large unfinished basement offers plenty of storage space. Centrally located in Brantford, this home is close to schools, scenic trails, shopping, restaurants, and many other local amenities. Schedule your showing today and make this wonderful home yours! (id:59646)
38 Silver Lake Drive
Port Dover, Ontario
Imagine waking up every day in your own private resort. Tucked away on a lush, ravine-lined property in beautiful Port Dover, 38 Silver Lake Drive delivers the ultimate in peace, privacy, and luxury. This one-of-a-kind custom home was designed to feel like a getaway — where the boundaries between vacation and everyday life disappear. Whether you’re sipping your morning coffee beside the koi pond, enjoying a quiet afternoon by the saltwater pool and waterfall, or hosting friends under the stars around the outdoor fireplace, every inch of this property invites you to slow down and live well. Inside, soaring vaulted ceilings frame your view of the resort-style backyard, while warm, curated finishes add comfort and charm throughout. The main-floor primary suite feels like a luxury hotel escape with spa-style ensuite. Entertain with ease in the open-concept kitchen and great room, or unwind in cozy bonus spaces perfect for reading, relaxing, or working from home with a view. Every detail was thoughtfully crafted to create a sense of calm, comfort, and connection with nature. Whether you're seeking a private family retreat, a space to entertain, or a setting that simply feels like a permanent vacation, this property is the kind you dream about — and now it's available to call home. (id:59646)
77 Lafayette Street E
Jarvis, Ontario
Modern Luxury Retreat with Breathtaking Pond Views! Welcome to one-of-a-kind, customized Sequoia model by Willik Homes, approx total 2800 sq ft, a beautiful blend of modern elegance with a peaceful country feel. Nestled on a premier pie-shaped lot with no backyard neighbors, this home offers the tranquility of cottage living while providing the convenience and luxury of a modern home. Nature Meets Comfort. A true escape from the city with serene pond and nature view, a large covered deck with stairs to the lower stone patio with hot tub, and a beautifully landscaped backyard oasis, all designed for relaxation and connection with the outdoors. Whether sipping coffee at sunrise or enjoying a peaceful evening by the water, this home provides the perfect balance of modern comfort and serenity. Warm & Inviting Interior with Thoughtful Upgrades. Step inside to an open-concept main floor, where large windows flood the space with natural light. The gourmet kitchen features beautiful granite countertops, an oversized pantry, and a walkout to the deck, making it the heart of the home. The living room with a cozy fireplace and motorized blinds adds warmth and charm. Spacious Bedrooms. The primary suite is a peaceful retreat, complete with a walk-in closet and spa-like ensuite. Three additional generously sized bedrooms and a main bathroom with an oversized Mirolin soaker tub offer plenty of space and comfort. Fully Finished Basement designed for both relaxation and entertainment, the builder-finished basement offers a massive rec room, a three-piece bathroom and large 45x69 windows. Private Setting with City Convenience - This home offers the serenity of a retreat while being just minutes from schools, shopping, parks, and highways. Its the ideal escape without sacrificing modern conveniences. Perfect location! Minutes to Port Dover. This is more than a house; its a lifestyle. Experience the perfect blend of nature charm and modern luxury! Schedule your tour today! (id:59646)
28 Rowley Street
Brantford, Ontario
This luxurious home boasts 4 bedrooms, 4 bathrooms, 3,455 square feet of living space, and a open concept design. Lots of Upgrades including 9-foot ceilings over $60000 concrete work around the house ,Granite countertops in Kitchen, Natural Gas Fireplace in family room, Top of of the line appliances ,Garage door opener and Window Coverings Featuring a walk-out unfinished basement .Kitchen boasts top of the line built-in Bosch appliances, and ample storage space , separate dining room, ideal for hosting gatherings & entertaining guests. The spacious living areas have an abundance of natural light, A luxurious master suite featuring a spa-like ensuite bathroom and walk-in closet. With three additional bedrooms offering comfort and privacy and stylish bathrooms with contemporary fixtures and finishes. You can enjoy easy access to parks, shopping centres, restaurants, schools, and other conveniences. Don't miss out on the opportunity to make this exquisite property your own. (id:59646)
75 Garner's Lane
Brantford, Ontario
Nestled on a quiet street in one of Brantford’s most desirable family neighbourhoods, this move-in-ready raised bungalow offers an ideal combination of functional living space, tasteful updates, and curb appeal. Step inside to discover an open-concept main floor with large windows that fill the space with natural light. The main level features 3 bedrooms, an updated 4-piece bathroom (2021), and a refreshed eat-in kitchen with brand new fridge, stove & microwave (2025), newer laminate countertops, a modern sink and faucet (2021), plus patio doors that open to your private backyard oasis. Downstairs, the fully finished lower level includes a spacious rec room, 4th bedroom, second full bathroom, and a laundry/utility area (can be converted into additional living space) — perfect for multigenerational living, teens, or a home office setup. Enjoy summer days in the beautifully maintained yard complete with an above ground pool and space to relax or entertain. Additional highlights include an attached double-car garage with an automatic opener and remote, an updated furnace (2023), newer roof shingles (2019), and fresh interior paint throughout (April 2025). Located minutes from parks, schools, shopping, and trails — this home is a must-see! (id:59646)
68 Dumfries Street
Paris, Ontario
A move-in ready, detached home, walking distance to beautiful downtown Paris - this is 68 Dumfries Street! This delightful 2-bedroom, 1-bathroom home, is nestled in the heart of the picturesque town of Paris— also known as the prettiest little town in Canada! This cozy residence offers a perfect blend of comfort, character, and modern updates, making it an ideal place to call home. Step inside to find a spacious living area, perfect for relaxing or entertaining. Natural light pours through the new windows installed in 2023, brightening up the entire space. The home also boasts a freshly painted stucco exterior and a newly installed front door, offering both curb appeal and security. The newly fenced backyard provides a private retreat, ideal for enjoying the outdoors, gardening, or hosting gatherings. Inside, you will find new carpet and luxury vinyl flooring (2025), creating a fresh and modern feel. The layout is both functional and inviting, with plenty of space to make it your own. This home is move-in ready, allowing you to enjoy the best of small-town living within walking distance to the beautiful downtown core. Book your showing today, offer today! (id:59646)
379 Darling Street Unit# 18
Brantford, Ontario
Stylish, spacious and steps from everything! Welcome to this beautifully updated 3 bedroom 2 bathroom townhouse/condo that checks All the boxes! Located just a block away from grocery stores, restaurants, pharmacy and dollar store - plus quick access to the highway. This gem offers unbeatable convenience in a family friendly community. Step inside and be greeted by modern finishes, newer appliances and a furnace and AC unit only 4 years old - efficiency and comfort all year round! The fully renovated basement is a standout feature, boasting custom barn board sliding doors that add rustic charm and functionality. Enjoy one of the largest backyards in the complex, backing onto the parking lot, for super easy access. Whether you are a first-time buyer or a downsizer or looking for a turn key investment property, this stylish home offers it all. Don't miss your chance to own a move in ready home in a fantastic location with thoughtful upgrades throughout. (id:59646)
633 Park Road N Unit# 1
Brantford, Ontario
Welcome to Unit #1 at 663 Park Road North — an affordable, worry-free condo in Brantford's vibrant and sought-after north end. This cozy, open-concept two-bedroom home is thoughtfully designed for comfortable living. Step into the modern and functional kitchen, which seamlessly flows into the spacious dining area, creating the perfect setting for entertaining. The open-concept layout continues into the warm and welcoming living room, highlighted by a contemporary electric fireplace and plush new carpeting that adds a touch of luxury. The serene primary bedroom offers a large window and ensuite privilege to the conveniently located 4-piece bathroom. The second bedroom offers versatility and can easily be transformed into a bright and inspiring home office or a charming sewing and craft room to suit your lifestyle. Downstairs, the walk-out basement offers endless possibilities. It features a fully framed and drywalled recreation room, a framed bedroom, and a rough-in for a three-piece bathroom, making it easy to complete to your taste. Walk out to the impressive 10' x 20' interlocking stone patio, shaded by an electric retractable awning, ideal for relaxing rain or shine. This outdoor oasis overlooks greenspace and a serene ravine with a gentle stream—a perfect backdrop for peaceful mornings or quiet evenings. Additional features include an oversized garage with ample space for storage and convenient guest parking just steps away. A partial privacy fence ensures a quiet and secluded atmosphere, and you’ll love the friendly, watchful neighbours who help maintain a safe and welcoming community. Book your showing today! (id:59646)
5 John Pound Road Unit# 5
Tillsonburg, Ontario
Welcome to Unit 5 in the exclusive Millpond Estates – a refined adult living community designed for comfort, convenience, and style. Recently and professionally redone in 2025, this beautifully updated 2-bedroom, 3-bathroom home offers a modern, turnkey lifestyle with all the extras. Step inside to discover a bright, open-concept layout enhanced by luxury vinyl plank flooring throughout and thoughtfully curated finishes. The sleek, contemporary kitchen is a chef’s dream, featuring quartz countertops, brand-new stainless steel appliances, and ample cabinetry. The seamless flow from the kitchen to the dining area and great room creates the perfect space for entertaining or relaxing, complete with access to a private backyard for enjoying morning coffee or evening sunsets. The main level includes a spacious primary bedroom with ensuite, a second bedroom, and main floor laundry for added convenience. Downstairs, the fully finished basement extends your living space with a large rec room and a additional bathroom, — perfect for guests, hobbies, or quiet relaxation. Experience low-maintenance, luxury living with every detail attended to — all within the peaceful, pondside setting of Millpond Estates. (id:59646)
29 Carroll Lane
Brantford, Ontario
Elegant & Spacious Home in Empire South – West Brantford. Nestled on a quiet, family-friendly street in the sought-after Empire South neighborhood of West Brantford, this stunning 3+1 bedroom, 3.5 bath home offers a perfect blend of style, comfort, and convenience. Step inside to 9-foot ceilings on the main floor, creating an airy and welcoming atmosphere. This carpet-free home boasts sleek flooring throughout, complemented by beautiful California shutters that add a touch of sophistication. The open-concept living and dining area is centred around a double-sided gas fireplace, perfect for cozy evenings. The modern kitchen is a chef’s dream, featuring a gas stove, stainless steel appliances, a breakfast bar, and a walkout to the patio—ideal for entertaining in the fully fenced backyard. An elegant oak and wrought iron staircase leads to a spacious family room with 14-foot ceilings on the second level, complete with French doors opening to a large balcony, perfect for morning coffee or relaxing at sunset. A few steps up, the bedroom level offers a luxurious primary suite with a spa-like ensuite, featuring an oversized soaker tub, a separate glass shower stall, and a walk-in closet. Two additional bedrooms and a full bath complete the upper level. The finished lower level provides extra living space, including a bonus bedroom, a full bathroom, and a spacious rec room, perfect for a home theater, play area, or home gym. Additional highlights include a double garage with inside entry, and proximity to shopping, parks, and top-rated schools. This exceptional home offers modern living in a prime location—don’t miss out on this opportunity! (id:59646)
1 Fourth Concession Road
Burford, Ontario
Country Family Home on over 1 acre with 20x40 heated salt water inground pool with walk-in stairs, slide & hot tub for summer fun just off Highway 403 & Brant County Rd 25 exit- perfect for commuters who want to enjoy country living. Custom built traditional 2 storey home in 1997 by original owner featuring circular driveway, 2,931 sq ft of finished living space with 4 bedrooms on upper level with 3.5 baths, large eat-in kitchen with built in appliances, large centre island with bar stools patio doors leading to your private backyard oasis with mature cedar trees, open concept kitchen to main floor family room with gas fireplace & french doors that also lead to your formal living room, large mudroom laundry area leads to 2 car garage, master bedroom with walk-in closet & spacious ensuite bath, lower level has finished theatre room with built in speakers, den/office & 4pc bath, furnace 2012, central air 2013, invisible dog fence around entire property. A must see country property! (id:59646)
120 Court Drive Unit# 74
Paris, Ontario
Discover this meticulously maintained 3-storey townhouse, which offers a perfect combination of style and comfort. The finished lower level features a spacious office with French doors that open to the rear yard, plus an inside door leading to the garage and a handy storage room. The second level with tall ceilings, dimmable pot lights and also lots of natural light, showcases a modern eat-in kitchen with elegant quartz countertops, a trendy tile backsplash, attractive floating shelving and sliding doors that open onto a deck with a glass railing—ideal for enjoying your morning coffee and taking in the sunrise, while the west-facing living room allows for views of the evening sunset. Easy care vinyl flooring runs throughout this level and a convenient 2 pc bath and laundry complete this floor. On the upper floor, you'll find a four piece bath and three bedrooms, including a primary suite with a 3-piece ensuite, and a convenient walk-in closet. This home has been impeccably cared for and is a true gem you won't want to miss. It is ideally located near Highway 403, schools, parks, downtown restaurants, and all shopping amenities. (id:59646)
385 Limeridge Road E
Hamilton, Ontario
Presenting a rare opportunity to reside in an exclusive, premier mountain location in Hamilton. This executive semi-detached home, meticulously constructed by the award-winning Spallacci Homes, exudes luxury and quality. Just steps away from Limeridge Mall, this small enclave offers unparalleled convenience and prestige. This stunning “Lotus” model is 1,450 sq. ft. three-bedroom home and features 9 ft. ceilings and an exquisite upgrade package valued at $8,500 showcasing top-tier craftsmanship and materials that Spallacci Homes is renowned for. Unit is at drywall stage and ready to show. Buyer picks own colors, cabinets etc. provided minimum 60 day closing. Don't miss your chance to secure this exceptional residence! (id:59646)
19 Oakley Drive
Niagara-On-The-Lake, Ontario
Welcome to wine country! This brand new bungalow built by award winning, Parkside Custom Homes, is the perfect home for any style of family, large or small. Enjoy an open concept floor plan, luxurious ensuite and large walk in tiled and glass shower; 9 ft ceilings through out with 10 ft coffered ceiling in great room, walk out to a covered deck, & separate entrance to basement; deeper double car garage, covered front porch, oak stairs to basement, modern kitchen with pantry. Exterior includes stone, brick and Hardie Board siding. Engineered hardwood throughout and tiled baths. The full sized basement is fully finished with a 3 piece bath. This location can not be beat, as you are minutes away from Gretzky Winery and many other wineries and restaurants, easy access to all major roads, highways, and shopping! Builder has two additional lots in the subdivision to choose from. (id:59646)



