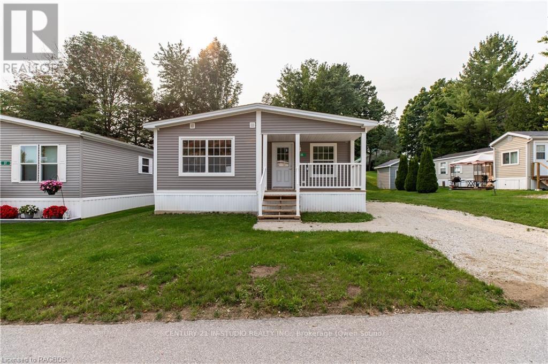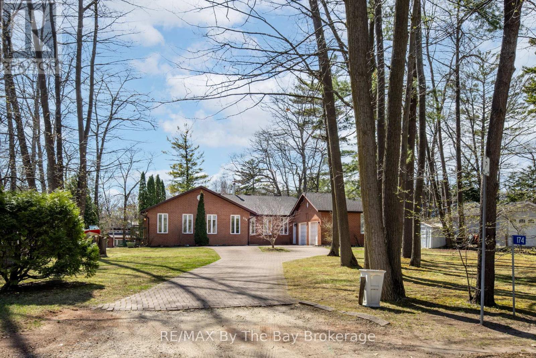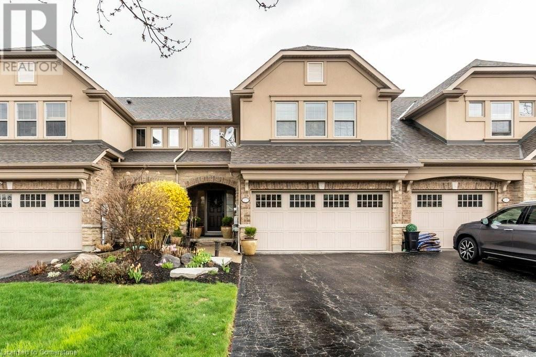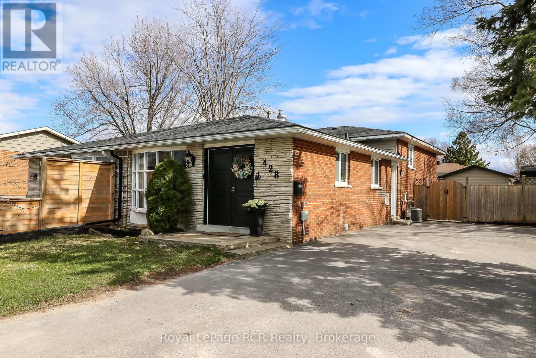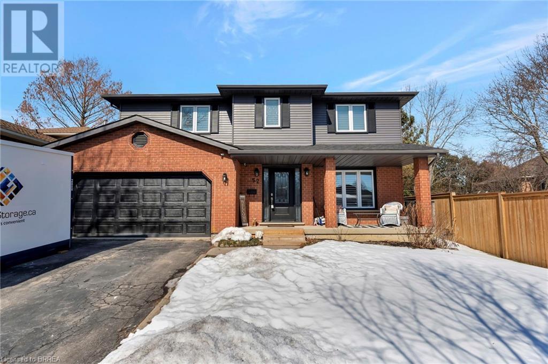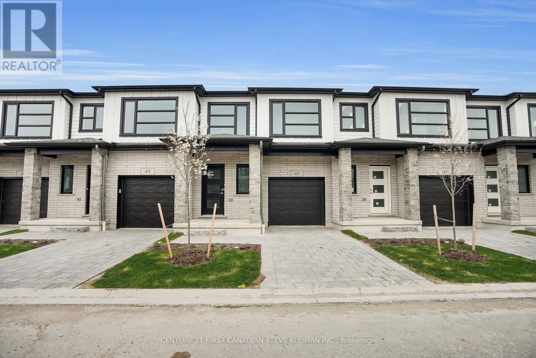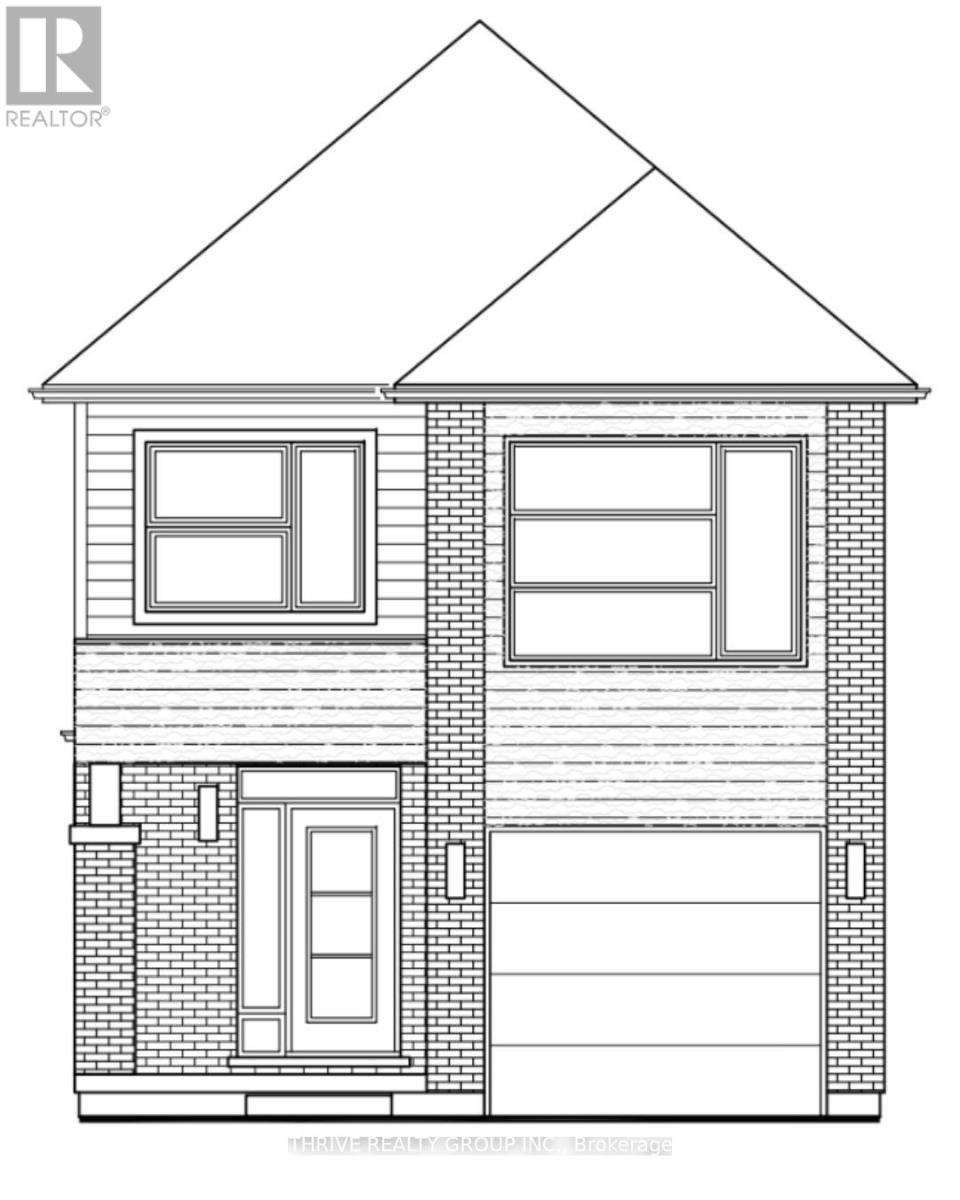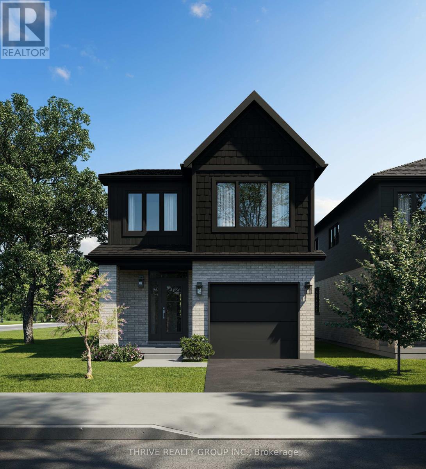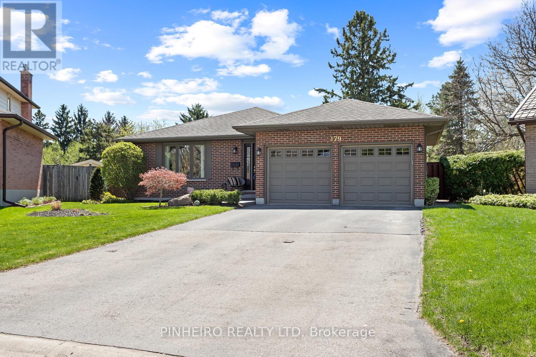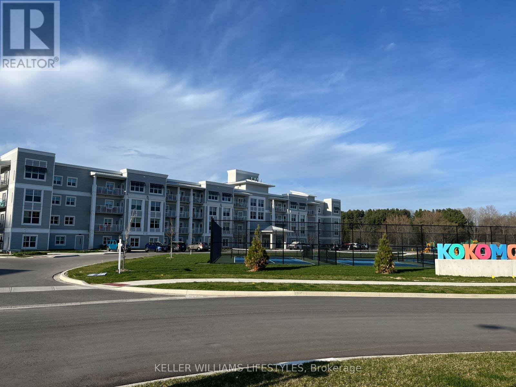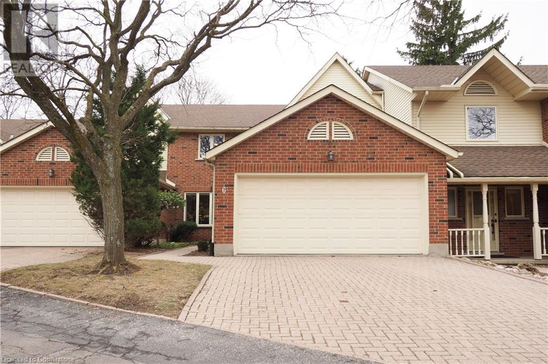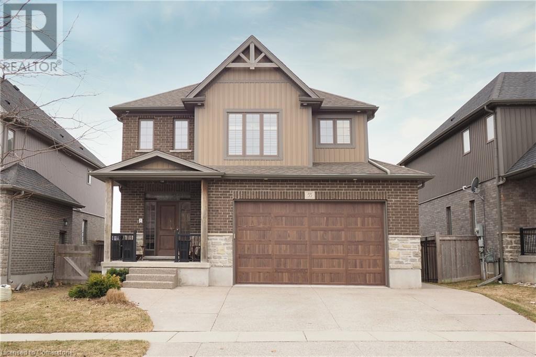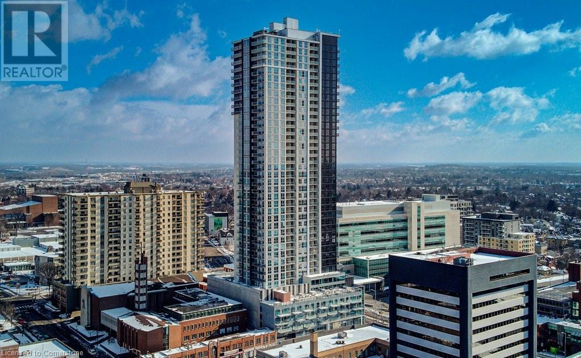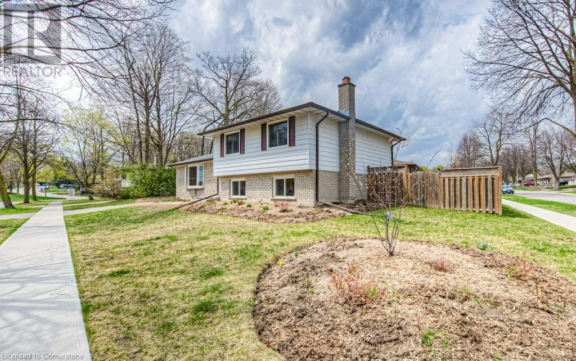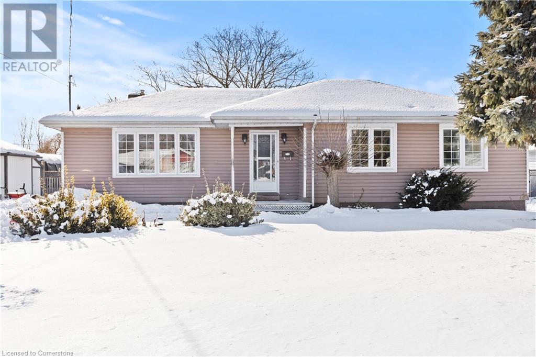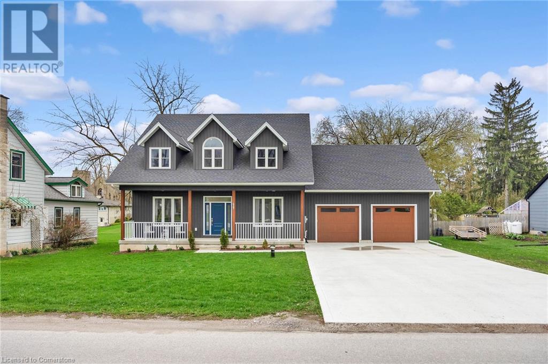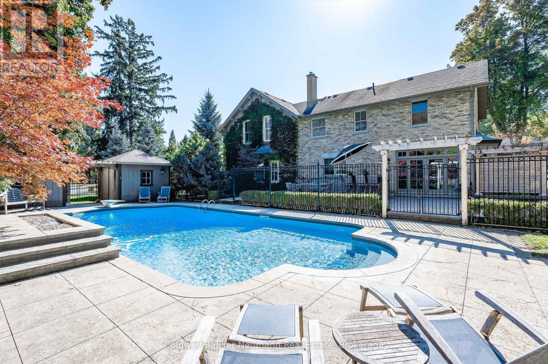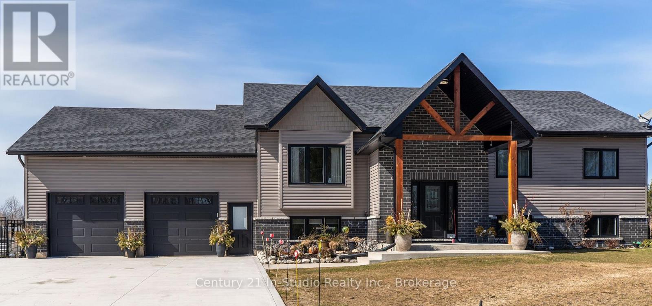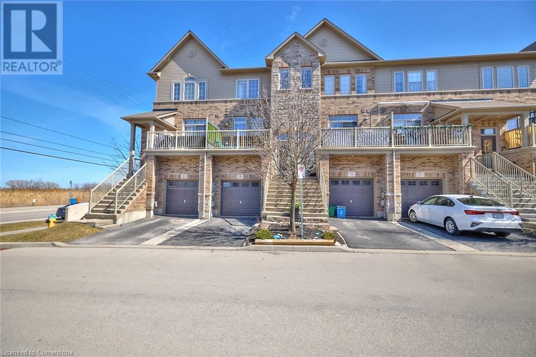35 Sussex Square
Georgian Bluffs, Ontario
**Current Spring Promotion - No charge for first 2 months of lot fees** Are you looking to downsize or for an affordable option to get into the market? This beautiful newly built Modular unit in Stonewyck Estates is in a perfect location just 10 minutes south of Owen Sound, set in a quiet county setting with a family community feel. The interior features a bright, spacious living area, separate dining space and a thoughtful kitchen layout with modern white cabinetry. Continue on to find the primary bedroom with a large window overlooking the view of the back yard, double closets and a spacious 4 piece ensuite bath. Furthermore another well appointed bedroom with ample closets space, a flexible den space to be used as office or bedroom, another 4 piece bath for guests and a dedicated mud room/laundry space off of the side door entrance. Complete with a cozy front porch to enjoy your morning coffee or summer evenings, this home offers an efficient and thoughtful layout providing all the space you need. With an affordable annual land lease fee covering your water, road maintenance and a portion of taxes, this is a great option for low maintenance living! Fees are regularly $675/mnth. Proudly built by Maple Leaf Homes. Contact your REALTOR today for a private viewing, units are available immediately. (id:59646)
174 32nd Street S
Wasaga Beach, Ontario
Welcome to this bright and spacious riverfront home, perfectly situated on the banks of the scenic Nottawasaga River. Set on a beautifully treed lot of over half an acre, this property offers the ultimate in waterfront living with your own private dock and boat launch ideal for fishing, paddling, or simply enjoying the serene views.The expansive main floor offers 2,600 sq ft of living space, featuring three spacious bedrooms and three full bathrooms. The primary suite is a true retreat, offering ample space and privacy. Designed for both entertaining and everyday comfort, the main floor includes a living room, expansive family room, and generous kitchen/dining areas. Downstairs, a fully self-contained in-law suite offers flexible living options with a separate entrance and walk-out to the backyard. Recently renovated from top to bottom, the suite includes a brand new kitchen, bathroom, flooring, appliances, and its own laundry - perfect for extended family. Enjoy your morning coffee by the water, launch your boat from your private dock, or host summer gatherings in the spacious backyard. This home offers the perfect balance of privacy, practicality, and peaceful riverfront living! (id:59646)
1246 Tiny Beaches Road N
Tiny, Ontario
Welcome to your dream escape by the bay! This solid brick 4-bedroom, 2-bathroom ranch bungalow back onto the parkette and is in a sought after area of Georgian Sands, between Con15- 16. Just steps from the beach with convenient access through your back yard. Enjoy a serene lifestyle with easy access to water activities, walking trails, and the natural beauty and stunning sunsets of Georgian Bay. Whether you're seeking a full-time residence, a family retreat, or a savvy investment property, this home offers exceptional value and abundant potential in an unbeatable location. The main level boasts a open, inviting great room where large windows flood the space with natural light. A beautiful wood vaulted ceiling and a charming wood-burning fireplace create a cozy atmosphere year-round. A mix of hardwood, ceramic tile, and soft carpeting combines durability and comfort. The main level also features an open kitchen with L-shaped countertop for extra prep room; 3 good-sized bedrooms and a 3-piece Bath. The fully finished expansive lower level provides added living space with a large family room, an additional bedroom, 3-piece bathroom, dedicated laundry/utility, storage area ideal for guests or a growing family with a convenient walkout to the back yard area. Step outside to enjoy the large private yard with mature trees and an oversized wraparound deck, perfect for entertaining, enjoying a morning coffee, or simply soaking in the peaceful and private natural surroundings. Discover the lifestyle that awaits on the shores of Georgian Bay! This rare opportunity won't last long. Schedule your private showing today and make this gem your own. (id:59646)
137 Millview Court
Rockwood, Ontario
Welcome to 137 Millview Court in the Town of Rockwood. Home to an incredible Conservation Park known for its caves, Glacier bluffs and some of the oldest dated trees in Ontario. Minutes to the Acton Go station for commuters and 20 min to the 401 for access. The home features 2000+ sqft and 9' ceilings with an additional fully finished basement boasting almost 10' ceilings. The sellers have upgraded the heating and cooling system to a very efficient forced air Heat pump. These Freehold Executive Townhomes never seem to last on the market long! (id:59646)
210 Serene Way Unit# H066
Kitchener, Ontario
MOVE-IN READY! 2 YEARS FREE CONDO FEE!! $0 development charges. $0 Occupancy Fees. Push the ASHER, ENERGY STAR BUILT BY ACTIVA Stacked Townhouse with 2 bedrooms, 2.5 baths, Open Concept Kitchen & Great Room. OFFICE space. OVER $14,000 IN FREE UPGRADES included. Some of the features include quartz counter tops in the kitchen, 5 APPLIANCES, Laminate flooring throughout the second floor, Ceramic tiles in bathrooms and foyer, carpet only on stairs, 1GB internet with Rogers in a condo fee and so much more. Perfect location close to Hwy 8, the Sunrise Centre and Boardwalk. With many walking trails this new neighborhood will have a perfect balance of suburban life nestled with mature forest. ADDITIONAL PARKING is available for purchase for a limited time of $20,000 + HST. (id:59646)
6 Bank Swallow Crescent
Kitchener, Ontario
BACKING TO A POND WITH BEAUTIFUL SUNSETS this amazing townhouse has been nicely finished with 3-bedroom, 3-bathroom. Open Concept second floor with granite counter tops and stainless-steel appliances in the kitchen. Modern laminate flooring, ceramics, and carpet throughout. Huge Great Room. Master Bedroom with ensuite bathroom and a walk-in closet. WALK-OUT basement with finished office space. Central Air and garage door opener with remotes. Blinds in all windows. Utilities paid by tenants including water heater and water softener rentals. Good credit is required, and a full application must be submitted. A MUST SEE. Photos as per vacant unit. (id:59646)
428 Seventh Street
Collingwood, Ontario
Attention first-time homebuyers and savvy investors! This well-maintained semi-detached back-split is a standout opportunity perfect for families, generating rental income, or accommodating multi-generational living.Step inside this beautifully updated 3+1 bedroom home, ideally situated on a spacious 42 x 120 corner lot in a welcoming, family-friendly neighbourhood. Recently renovated, the home showcases a modern kitchen complete with sleek granite countertops, new appliances (2022), and stylish, contemporary finishes throughout. Both bathrooms have been renovated, blending comfort with updated design. Major updates offer added peace of mind, including a new furnace and central A/C, both installed in 2022. The lower level features a flexible 1-bedroom in-law suite or accessory apartment with its own private entrance perfect for extended family, guests, or rental potential. Whether you're a first-time buyer, an investor, or looking for a dual-purpose property, this home fits the bill. Estimated rental income is $2,400/month (inclusive) for the main floor and $1,200/month (inclusive) for the accessory suite. Additional highlights include a newly paved driveway with parking for up to 6 vehicles and a fully fenced backyard ideal for relaxing, entertaining, or giving kids and pets space to roam. Don't miss your chance to own this move-in ready gem in one of Collingwood's most desirable locations just minutes from schools, parks, trails, and all the year-round amenities this vibrant town has to offer. (id:59646)
47 Mayflower Avenue
Hamilton, Ontario
Welcome to 47 Mayflower Ave! This 2 plus 1 bedroom, 1.5 bathroom home is move-in ready and feels larger than it appears. Inside you're greeted with a bright and sunny living and dining room leading to the kitchen with plenty of storage and a charming breakfast counter. Not to be missed is the rear mudroom with a kids dream play area with a rock climbing wall. Completing the main floor are 2 bedrooms with closets and a 3-piece bathroom. The finished lower level has a family room, extra bedroom, large laundry room and 2-piece bathroom. Plus a large utility and storage room with the owned water heater & furnace. The property features a rare 3 car driveway, a south-exposure sunny front porch, a lovely backyard with a poured concrete patio & pergola, green space and a large garden shed. Located in the lively Crown Point West neighbourhood, with easy access to the shops & restaurants on Ottawa St N, Tim Hortons Field, Gage Park, and many more nearby schools & amenities. (id:59646)
55 Sipes Drive
Waterdown, Ontario
Located in the charming community of Waterdown, this spacious two-story home offers nearly 2,000 sq. ft. of comfortable living space- a rare find for a home of this size with a single-car garage. The main floor features a separate dining room, a convenient 2-piece bathroom, and an eat-in kitchen with a central island and a walkout to the yard, perfect for seamless indoor-outdoor living. Upstairs, you'll find four generously sized bedrooms, including a spacious primary suite with a walk-in closet and a 4-piece ensuite. The second floor also boasts a laundry room for added convenience. The home includes a single-car garage with inside entry, and the unfinished basement offers endless potential for customization. Waterdown is a thriving community known for its family-friendly atmosphere, with parks, schools, and shopping nearby. Residents enjoy a variety of recreational activities, including access to the local YMCA, sports facilities, and the scenic Bruce Trail system. (id:59646)
52 Beckett Drive
Brantford, Ontario
Welcome to 52 Beckett Drive, located in one of Brantford’s most desirable neighborhoods! This stunning 4-bedroom, 3.5-bathroom home is perfect for growing families and those who love to entertain. As you enter, you're greeted by a spacious family room that flows seamlessly into a formal dining room, separated by charming barn doors—ideal for hosting dinner parties with 8+ guests. The modern kitchen is a chef's dream, showcasing a striking blend of white and black cabinetry with soft-close doors, granite countertops, subway tile backsplash, a pantry, and a breakfast bar for casual dining. Double doors from the kitchen lead to a large, fully fenced backyard, complete with a deck, that creates a perfect outdoor oasis for entertaining or relaxing. The main floor also features a convenient laundry/mudroom and a powder room for added functionality. Upstairs, the spacious primary bedroom offers a walk-in closet and a luxurious 3-piece ensuite with a glass shower. Two additional well-sized bedrooms and a beautifully updated 4-piece bathroom complete this level. Need more space? The finished basement has you covered with a bonus area featuring cabinetry, a recreation room, an additional bedroom, a den, and a 3-piece bathroom—plus plenty of storage space. (id:59646)
4319 Arejay Avenue
Beamsville, Ontario
Charming Bungalow with In-Law Suite – Turnkey Living in a Prime Location! Welcome to this beautifully finished 4-bedroom, 3-bath bungalow offering nearly 2,000 sq ft of functional and stylish living space, ideal for families, multi-generational living, or savvy investors. Located in a quiet, family-friendly neighborhood, just steps from scenic trails, this home combines modern comfort with convenience and charm. The bright, open-concept main floor is filled with natural light and features a spacious living area, a chef-inspired kitchen with granite countertops, stainless steel appliances, an island, and a walkout to a covered deck—perfect for outdoor entertaining. The main floor includes a generous primary bedroom with walk-in closet and private 3-piece ensuite, plus a second bedroom and a full bath for guests or family. The fully finished lower level with a separate in-law suite offers exceptional versatility, complete with a large kitchen, open-concept rec room with pot lights, two additional bedrooms, 3-piece bath, and ample storage. Quiet street just minutes from parks, shops, and restaurants Enjoy the best of the Niagara lifestyle—minutes to t Niagara Fruit & Wine Route, QEW, Grimsby GO Station, and only 30 minutes to Niagara Falls and 1 hour to Toronto. This home is move-in ready and ideal for today’s buyers looking for space, flexibility, and value. Whether for extended family, guests, or rental income, this space delivers. Click Multimedia Link for Virtual Tour, Floor Plans & More! Don’t miss your chance to view this standout property—book your private showing today! (id:59646)
104 Mary Street
Brantford, Ontario
Ideal for first-time home buyers or anyone seeking low-maintenance living, this beautifully modernized bungalow combines stylish design with everyday convenience. With a new roof (2024) and new windows (2022), this home offers peace of mind and energy efficiency for years to come. This home is built from quality materials, solid wood throughout, and extra dense (diamond) bricks on the outside. You’ll be welcomed by a charming covered front porch, an ideal spot to sip your morning coffee or unwind in the evening. Step inside to a bright and airy main floor that has been completely renovated from top to bottom in 2021. This home features new flooring, a new ceiling, pot lights, upgraded bathrooms, and a bright open-concept living and dining room complete with a striking stone feature wall. Just off this space you'll find the stunning eat-in kitchen boasting stainless steel appliances, granite countertops, a chic backsplash, and direct access to your private backyard deck —perfect for relaxing or entertaining. With newer weeping tiles installed in 2021, a dimpled waterproof membrane, and sump pump already in place for water drainage and removal, you will have a dry and secure foundation to create a recreation room, playroom, or a home gym in the unfinished lower level. The spacious attic presents an excellent opportunity to add even more living space to the home. A long driveway provides ample parking for three or more vehicles, making it perfect for guests or multi-vehicle households. Located just a short distance from Wilfrid Laurier University, Conestoga College, local shopping centers, and all the vibrant amenities of Brantford’s dynamic downtown, this home is ideally situated for convenience, education, and lifestyle. Don’t miss your chance to own this move-in-ready gem! (id:59646)
18 N Kensington Avenue N
Hamilton, Ontario
Welcome to this beautifully maintained detached home in the heart of Crown Point West—one of Hamilton’s most vibrant and community-oriented neighbourhoods. Featuring 3 bedrooms, 3 bathrooms, and a versatile loft ideal for a home office or creative retreat, this residence offers both comfort and functionality.? Recent updates include a new hot water heater and furnace (2023), a new dishwasher (2024), an updated back deck (2025), and freshly painted kitchen cupboards (2025). The primary bedroom boasts a walk-in closet, providing a spacious and private sanctuary.?Located just steps from Gage Park—home to lush gardens, a tropical greenhouse, and the Hamilton Children’s Museum —and a short stroll to the eclectic Ottawa Street shopping district, known for its unique mix of retail, dining, and services , you'll enjoy the perfect balance of nature and urban convenience.? This home is also close to excellent schools (AM Cunningham, Memorial, and Holy Name of Jesus), public transit, and the upcoming LRT line, making commuting a breeze.? Don’t miss your chance to live in one of Hamilton’s most connected and dynamic areas! (id:59646)
144 Steeplechase Way
Waterloo, Ontario
Nestled in the sought-after and serene Bridgeport community, this spacious 3-bedroom, 3.5-bathroom home is the perfect blend of comfort, style, and convenience. Whether you're looking for peaceful, family-friendly living or quick access to Highway 85 and Uptown Waterloo, this home truly offers the best of both worlds. Step inside and you're greeted by a spacious foyer that opens into a bright and welcoming open-concept living, dining, and kitchen area. The cozy living room features a charming gas fireplace and oversized windows that bathe the space in natural light. It's the perfect setting for relaxed evenings or entertaining guests. The heart of the home is the stunningly upgraded kitchen—designed to impress with stainless steel appliances, a central island with built-in sink, ample cabinetry, a pantry, and a sunny breakfast area with sliding doors that lead to the beautifully landscaped backyard. Whether you’re hosting a summer BBQ or enjoying your morning coffee, the large patio is a fantastic outdoor extension of your living space. Upstairs, you'll find an open-concept office area, a convenient second-floor laundry room, and three generously sized bedrooms. The primary suite is a private retreat featuring a walk-in closet and ensuite bathroom. A well-appointed 4-piece main bath completes this level. The fully finished basement adds even more value and versatility, offering a large rec room perfect for a home gym, second living space, or playroom—plus a full 3-piece bathroom for added convenience. Outside, the fully fenced backyard is a private oasis with a shed for extra storage, lovely landscaping, and plenty of space for relaxation and entertaining. This is a true turn-key property in a desirable, quiet neighbourhood—don't miss your chance to call 144 Steeplechase Way home! (id:59646)
45 - 2700 Buroak Drive
London North (North S), Ontario
Auburn Homes is proud to present North London's newest two-storey townhome condominiums at Fox Crossing. Stunning & stately, timeless exterior with real natural stone accents. Luxury homes have three bedrooms, two full baths & a main floor powder room. Be proud to show off your new home to friends loaded with standard upgrades. Unit 45 is the popular Stuart 2 model. Pick from builders samples. All hard surface flooring on main. Flat surface ceilings, Magazine-worthy gourmet kitchen. Above & under cupboard lighting, quartz counters, soft close doors & drawers. Modern black iron spindles with solid oak handrail. Large primary bed has a luxury ensuite with quartz countertop, soft close drawers. Relax in the the large walk-in shower with marble base, tile surround. Second luxury bath with tiled tub surround. Second floor laundry with floor drain is so convenient. A 10x10 deck & large basement windows are other added features. Photos are of our model home and include upgrades. Model homes located at 2366 Fair Oaks Blvd. OPEN SAT AND SUN 2-4. (id:59646)
Front Unit - 66 Cliftonvale Avenue
London South (South E), Ontario
Welcome to 66 Cliftonvale Avenue, a beautifully updated 3-bedroom, 2-bathroom unit for lease in one of London's convenient and family-friendly neighbourhoods. This spacious unit offers a private entrance, giving you the feel of a standalone home, along with the bonus of in-unit laundry for everyday convenience. Inside, you'll find a bright and functional layout, featuring a generous living area, a well-equipped kitchen with ample cabinetry, and three comfortable bedrooms perfect for families, roommates, or professionals needing extra space. Two full bathrooms ensure added comfort and flexibility for busy households. Additional features include two designated parking spaces, making coming and going easy, and a welcoming atmosphere that you will be proud to call home. Ideally located close to schools, parks, shopping, transit, and major amenities, this is a fantastic rental opportunity offering both space and convenience. (id:59646)
50 - 101 Meadowlily Road S
London South (South U), Ontario
MEADOWVALE by the THAMES! Backing onto the woods, with over 2,000 sq ft, The Aster model is a spacious 4 bedroom, 2.5 bath home, with several options available. Nestled amidst Meadowlily Woods and Highbury Woods Park, this community offers a rare connection to nature that is increasingly scarce in modern life. Wander the area surrounding Meadowvale by the Thames and you'll find a well-rounded mix of amenities that inspire an active lifestyle. Take advantage of the extensive trail network, conveniently located just across the street. Nearby, you'll also find golf clubs, recreation centers, parks, pools, ice rinks and the ActivityPlex, all just minutes away, yet you are only minutes from Hwy 401. (id:59646)
64 - 101 Meadowlily Road S
London South (South U), Ontario
MEADOWVALE by the THAMES! With over 2,000 sq ft, The Aster model is a spacious 3 bedroom, 2.5 bath home, featuring a bright office on the second level, with several layout options available. Nestled amidst Meadowlily Woods and Highbury Woods Park, this community offers a rare connection to nature that is increasingly scarce in modern life. Wander the area surrounding Meadowvale by the Thames and you'll find a well-rounded mix of amenities that inspire an active lifestyle. Take advantage of the extensive trail network, conveniently located just across the street. Nearby, you'll also find golf clubs, recreation centers, parks, pools, ice rinks, and the ActivityPlex, all just minutes away, yet you are only minutes from Hwy 401. (id:59646)
431 Talbot Street
St. Thomas, Ontario
Welcome to St.Thomas! This primetime downtown commercial building offers a move in ready retail service with various permitted uses in the core area of this growing community. Extensive renovations have been done over the past eight years, which offers a turn key opportunity depending on your business plans! Full basement with good storage area, and 2 pc bathroom there are two back exit doors leading to back lot with 4 to 6 parking. Excellent stone front visibility in high traffic area. Close to major banks, other long term retail stores and grocery stores nearby. Public transit and public parking lots are close by, with ongoing development in the area. (id:59646)
2112 Callingham Drive
London North (North R), Ontario
Stunning 5-Bedroom, 3.5-Bath Home First Time on the Market!This meticulously upgraded home offers nearly every square foot finished to perfection, with thoughtful design and premium details throughout. From the front courtyard, step into an impressive foyer with 12 ceilings, engineered hardwood, and a spacious front closet. Just off the entry is a versatile private dining room or office space.The open-concept great room continues the soaring ceilings, anchored by a gas fireplace and a full wall of windows that bathe the space in natural light and offer views of the private, fenced yard.Overlooking the great room is the show-stopping eat-in kitchenfully renovated in 2024. Designed for both functionality and luxury, it features custom cabinetry stretching nearly to the ceiling, a Miele side-by-side fridge/freezer, 36" 6-burner Miele gas cooktop, KitchenAid beverage fridge, cabinet-front Miele dishwasher, and a quartz waterfall island (Cambia Windsor Brass Satin Ridge) with hidden rear storage. Sliding doors lead directly to the landscaped yard with a pergola and extended patio, perfect for outdoor entertaining.The serene main-floor Principal Suite with an updated 5-piece ensuite (2025) including a porcelain tile shower, freestanding tub, double vanity, and a spacious walk-in closet. Two additional large bedrooms share a stylish 4-piece bath. The main level is completed by a 2-piece powder room, a mudroom with laundry, and direct garage access.Downstairs, the fully finished basement (2023) is a true entertainers dream with 9+ ceilings, a theatre room equipped with a 4K projector, 110" screen, sound bar and built-in speakers, a wet bar with quartz waterfall counter, a massive family room, and a music/play area. Two more large bedrooms and a 3-piece bathroom provide plenty of space for guests or family.Additional Features:Epoxy-coated garage floor with EV charger rough-inPrivate landscaped yard with pergola and patio. Miele appliances under warranty until May 2029. (id:59646)
442 Albert Street
South Huron (Exeter), Ontario
This charming 2 bedroom, 1.5 bathroom home blends timeless Victorian character with tasteful modern upgrades, offering a truly unique and comfortable living experience. From the classic wooden front door with its stunning stained glass window to the wrap-around porch and elegant transom windows, intricate details abound. Situated on an L-shaped lot, the property features avast yard with a flagstone patio, a detached garage, and a whimsical tree fort perfect for both relaxation and play.Inside, the bright and inviting living and dining areas are enhanced by large, original double-paned windows, transom windows redone for efficiency, and accented by modern pot lighting and Vinyl Plank flooring. Wainscoting, tall trim, and decorative moldings capture the distinctive spirit of Victorian architecture. The upgraded kitchen offers rich, dark cabinetry, a convenient coffee bar, and an island with seating for four, plus a cozy breakfast nook. Two bedrooms and a combined laundry with a 2 piece bath complete the main floor. Downstairs, you'll be pleasantly surprised by the expansive storage and play space on a concrete floor, ideal for a variety of needs. Major upgrades including electrical, plumbing, insulation, and a new heat pump (2023). Located on a quiet residential street within walking distance to downtown, schools, and the arena/recreation centre, this well-maintained home is perfect for those looking to retire, downsize, start a family or simply enjoy easy living in a character-filled setting. (id:59646)
179 Grenfell Place
London North (North C), Ontario
Welcome to Your Family Dream Home! Step into this beautifully maintained and updated 4-level backsplit, where modern elegance meets tranquil living. Backing onto Stoney Creek and lush greenspace, this stunning home offers unmatched privacy and a serene natural backdrop right in your own backyard. Many aspects of the home have been thoughtfully updated, including new bathrooms and laundry in 2025, a sun-filled sunroom addition in 2005, perfect for morning coffee or relaxing with a book and all windows, front door and garage doors (2009). The sleek, contemporary kitchen features new quartz countertops, custom cabinetry, and stainless steel appliances. Spanning four finished levels, this home offers generous space and flexibility. Upstairs, you'll find beautifully updated bedrooms all with new carpeting including a spacious primary w/walk in closet and a stylish full bathroom. The lower levels include a rec room w/ gas fireplace, separate office that could easily serve as a fourth bedroom and a beautiful 3 pc bath. The basement offers a full laundry room, bedroom and ample storage/utility room. Outside, enjoy your own private oasis with an in-ground pool, patio, and mature gardens all backing directly onto peaceful greenspace. The double garage adds extra convenience and storage. Located on a quiet, family-friendly court close to parks, schools, trails, and amenities, this home combines comfort, style, and location. Don't miss the opportunity to make this exceptional property yours, where every detail has been carefully considered, and nature is right at your doorstep. (id:59646)
108 - 100 The Promenade Street
Central Elgin (Port Stanley), Ontario
Live your dream beachside lifestyle in this beautifully upgraded 1-bed, 1.5-bath condo in Port Stanley! Bright and stylish, this one-year-old home is full of charm, with designer details, feature walls, upgraded flooring, chic lighting, a spacious walk-in closet, in unit laundry, underground parking, and extra storage. Step out to enjoy the rooftop patio, pool, gym, games room, pickleball courts, or stroll to the beach just steps away. The warm, welcoming community offers live music, fun events, and the best Sunday Fundays at Ontarios top-rated legion. Building backs onto the golf course, this is the best value in Port and with furnishings negotiable and Beach Club access, its your perfect move-in-ready getaway! (id:59646)
7 - 617 Wharncliffe Road S
London South (South O), Ontario
Highly sought after location in London. This end unit Condo has been in the same family since purchased new 30 years ago. 2 plus 1 bedroom with 3 bathrooms and attached 2 car garage. Enter the front door into the spacious foyer where you will pass the den/optional bedroom which features plenty of natural light with Southern exposure. A 4 piece bath is conveniently situated next to it. Next is the large eat in kitchen. Looking for a separate dining room, this next room is large enough has the space for both dining and living room. It can accommodate all of your family gatherings and is conveniently located near the rear patio doors that lead to the new deck. Across the hall, is the main floor laundry closet and large primary bedroom, which is nicely appointed with a 3 piece ensuite and a walk in closet. Need more living space? The lower lever offers an additional bedroom, a third bathroom and a large recroom. Next to it is the utility room, space for a workshop and loads of room for storage. Attached 2 car garage with inside entry and parking for two cars in the drive plus visitor parking. Being familiar with the complex, I can assure you that the neighbours are great! (id:59646)
509 - 1600 Adelaide Street N
London North (North C), Ontario
2 bedroom condo on the 5th floor facing east overlooking treed area. Features in-suite laundry and forced air heating & air conditioning. The sunroom is a perfect space for a little office or sitting area. Fitness room is on the main floor next to the lobby. Walking distance to grocery store at the corner of Fanshawe and Adelaide and on bus routes to University, Fanshawe College, and Masonville Mall. Meticulously maintained building and grounds. Condo fee is $405/mth which includes water and parking. Property tax is $1935/yr. (id:59646)
137 Wellington Street
London East (East K), Ontario
Affordable investment opportunity on high traffic main street, close to downtown. Mixed-Use Property with Unlimited Potential. Unlock an incredible opportunity with this versatile mixed-use building, perfectly blending residential and commercial promise. Situated in a high-visibility location, this property features a vacant updated one-bedroom apartment, which is ideal for owner or employee occupancy, or reliable rental income. Turnkey Commercial Space, was formerly a takeout restaurant, complete with a commercial exhaust hood, grease trap, and bold street signage to attract foot and drive-by traffic. With on-site parking from lane for easy access, this property checks a lot of boxes. Whether your'e ready to launch a new restaurant, reimagine the space with a fresh concept, or simply invest in an income-generating asset, the possibilities are endless. Low taxes, prime location, and unique potential make this a golden opportunity for entrepreneurs and investors alike. (id:59646)
140 Burkholder Drive
Hamilton, Ontario
Charming 2+2 bedroom, 2-bathroom bungalow in a prime location, just minutes from schools, amenities, and easy highway access. This home features a bright and inviting main floor, a walkout concrete front porch, and a side entrance leading to a fully finished basement perfect for extra living space or potential in-law setup. The basement includes a spacious bedroom, full bathroom, and ample storage. Outside, enjoy a detached double car, insulated heated garage and a backyard with endless possibilities for your personal touch. Dont miss this incredible opportunity to own a home in a sought-after neighbourhood! (id:59646)
802 - 505 Talbot Street
London East (East F), Ontario
Looking for a modern and convenient place to rent? Perfect for grad students or those working downtown. Azure building 1 bedroom condo in a prime downtown location with excellent amenities close by. Building includes golf simulator, top-floor dining room & lounge and rooftop terrace. 5 minute walk to Covent Garden Market & Canada Life Place plus a short drive/bus ride to Western. Insuite laundry, underground parking & storage locker. Available between July 1st and September 2st. (id:59646)
12 Snyder Avenue N
Elmira, Ontario
Welcome to 12 Snyder Ave N in the charming town of Elmira! This beautifully maintained 4-bedroom, 1-bathroom home offers over 1,700 sq. ft. of comfortable living space, making it the perfect choice for families, first-time buyers, or anyone seeking a home in a welcoming community. Step inside to discover a warm and inviting interior with thoughtful updates throughout. The main floor features bright and spacious living areas with updated flooring (2023), creating a fresh and modern feel. The well-appointed kitchen provides plenty of counter space and storage, making meal preparation a breeze. The dining area flows seamlessly into the living room, where large windows fill the space with natural light. The beautifully updated floors (2021) lead you to four spacious bedrooms, each offering ample closet space and versatility to suit your family's needs. The home’s single bathroom is well-maintained and ready for your personal touch. The basement has been upgraded with brand-new insulation (2024), providing improved energy efficiency and comfort year-round. Outside, enjoy the freshly repainted deck (2023), perfect for hosting summer BBQs or relaxing with a morning coffee. The expansive yard offers plenty of space for kids, pets, or gardening enthusiasts. Additional updates include new windows and doors (2022), an upgraded driveway (2022), and a brand-new furnace (2024) to ensure comfort and peace of mind. Located in a prime Elmira neighborhood, this home is just minutes from local golf courses, parks, schools, places of worship, and scenic trails—offering an ideal balance of convenience and outdoor recreation. (id:59646)
9919 Pinery Lane
Lambton Shores (Grand Bend), Ontario
Welcome to 9919 Pinery Lane, a nature lover's paradise nestled in Huron Wood, Grand Bend. This property offers an unparalleled opportunity for those who cherish the tranquility of nature, adventure & community living. Situated on the historic Ausable Channel, this location provides the perfect blend of privacy & accessibility to some of Ontario's most stunning natural landscapes. This meticulously maintained Viceroy cottage is not just a home, it's a gateway to year-round outdoor activities. With deeded beach access to one of the most pristine beaches in the area. You can enjoy summer days swimming, sunbathing, or playing tennis & pickleball at the community courts. The Huron Woods subdivision boasts a clubhouse for social events, ensuring you are always part of a vibrant community. For the adventurous, launch your canoe right from your property and paddle 7 km directly into Pinery Provincial Park, a haven for hiking, cross-country skiing & exploring the trails. The expansive lot is a dream, with natural ground cover, mature trees & an abundance of wildlife. The current owner, an entomologist, has created a sanctuary for biodiversity, making this a unique & valuable find. The home itself features 5 bedrooms & 3 full bathrooms, including a master bedroom with an ensuite & bidet. The open-concept kitchen & living room with high ceilings & a large bay window offer stunning river views. A cedar sauna with an accompanying full bathroom enhances the indoor experience. The basement walkout includes a mudroom and wood storage areas, perfect for maintaining a cozy atmosphere year-round. Outdoor features include a large deck with a deluxe Weber six-grill gas BBQ, an outdoor wood storage shed, & newly restored cedar shingles & decks. The property is situated on a quiet cul-de-sac with a long six car driveway, providing ample parking. Whether you're a nature enthusiast, an adventure seeker, or someone looking for a peaceful retreat, 9919 Pinery Lane has something for everyone. (id:59646)
157 Henderson Street
Cambridge, Ontario
Nestled in the heart of Hespeler, one of Cambridge’s most sought-after neighbourhoods! This beautifully updated 3-bedroom, 2-bathroom home seamlessly blends classic charm with modern convenience and sits just minutes from the 401, making it a commuter’s dream. Enjoy a short stroll to downtown Hespeler, Forbes Park, the library, cafes, and the Speed River trails, all while being tucked away in a peaceful and established community. Step inside and immediately feel the warmth and openness of the bright main floor, featuring 9-foot ceilings, large windows, and custom cordless blinds that allow natural light to pour into the open-concept living, kitchen, and dining areas. A cozy built-in electric fireplace in the dining area sets the tone for both relaxation and entertaining. The kitchen cupboards (2021) offer plenty of storage and style, while the layout naturally extends to a spacious deck—perfect for outdoor dining and enjoying the fenced yard below. Upstairs, skylights add charm and sunshine to the upper level, while new carpet (2024) adds comfort underfoot. The fully finished lower level is as functional as it is inviting, complete with a walkout to the backyard, perfect for guests, home office space, or additional family living. Outside, enjoy a lush yard adorned with pear and cherry trees, a shed (2021) for extra storage, and an interlock patio (2023) ideal for lounging. Major updates include: main roof (2018), flat roof (2024), eaves with gutter guards (2024), deck, stairs, and fence (2020), most windows (2018), water softener (2024), and central air (2022)—with all major equipment owned, not rented. This turnkey home offers modern living in a vibrant, community-focused neighbourhood. Whether you're a growing family, downsizer, or first-time buyer, this home is a rare find with style, space, and a location that checks every box. (id:59646)
5 Windham Court
Listowel, Ontario
VERY WELL CARED FOR 3+ BEDROOM BUNGALOW IN VERY QUIET CUL-DE-SAC. LOCATION BACKING ONTO CHURCH PARKING LOT. MANY UPDATES, LOTS OF NATURAL LIGHT, 2 BATHS - MAIN FLOOR BATHROOM HAS ROLL IN SHOWER, FINISHED REC ROOM. APPLIANCES INCLUDED, FURNANCE WAS INSTALLED 2024, GAS HEAT WITH HEAT PUMP. WHEEL CHAIR RAMP TO BACK DECK. (id:59646)
405 Glasgow Street Unit# 6
Kitchener, Ontario
Deluxe Westmount townhome! Classic, quality-built 3-bedroom 4 bathroom, 2 storey condominium. Formal living and dining rooms. Lovely gas fireplace. Spacious kitchen with dinette, quartz counters & newer appliances. Main floor office or den. Engineered hardwood flooring throughout the main floor. Three large upper-level bedrooms. Primary bedroom with updated luxury ensuite plus walk-in closet. Finished recreation room with wood-burning fireplace. Separate workshop / hobby room. Fabulous location, close to Westmount Golf Course, Belmont Village shops & restaurants and the Iron Horse trail! (id:59646)
55 Geiger Place
Baden, Ontario
Welcome to 55 Geiger place, located on a family friendly and kid vibrant cul-de-sac nestled in the cozy community of Baden! Get out of the city to this 3 bedroom, 3 bathroom, 2-storey home with wonderful natural light bathing the open concept main floor. Hardwood flooring through the living & dining rooms with a double-sided gas fireplace bring elegance and warm country feel to this modern home. Unique features include a butler’s pantry and ceiling speakers which makes hosting a breeze. Walk out from the dinette through extra wide sliding patio doors to a large stamped concrete patio with gazebo. Low maintenance in the spring & summer means you get the perfect blend of outdoor life, country air, plus an inviting backyard optimal for outdoor hosting and a place to enjoy relaxing sunsets over a farmer’s field that will amaze your family and friends. Escape to the upstairs primary bedroom with vaulted ceilings and a huge walk-in closet before heading to the ensuite with quartz counters, ceiling speaker, and spa shower heads. Two sizeable bedrooms convenient for a growing family, as well as a media loft for your next great movie escape, home office with stunning view to fields & natural light, or transform it into a children’s play area. Convenient upper-level laundry. Topped off with a new furnace (2025) & A/C (2024), exposed aggregate driveway & heated double garage, this is truly a place you will want to call home! (id:59646)
12 Washington Street Unit# 201
Norwich, Ontario
Welcome to 12 Washington Street Unit #201, a beautifully designed 2-bedroom, 1-bathroom END UNIT BUNGALOW townhouse nestled on a cul-de-sac in the charming town of Norwich. Just 20 minutes from Woodstock and 30 minutes to London, this home offers the perfect combination of comfort and convenience. Inside, you'll be greeted by 9-foot ceilings, engineered hardwood floors, and a spacious foyer with direct garage access. The versatile front bedroom can serve as a cozy guest room, office, or nursery. The open-concept living area features a kitchen with quartz countertops, custom cabinetry, stainless steel appliances and an island ideal for dining and entertaining. The primary bedroom boasts large windows, a 4-piece cheater ensuite, and dual closets. Step out onto the private deck to enjoy serene outdoor moments. With a basement rough-in for a second bathroom and additional space for customization, this home is ready to meet all your needs. Conveniently close to local amenities, parks, and schools, 201 Washington Street is the perfect place to call home. (id:59646)
60 Frederick Street Unit# 3005
Kitchener, Ontario
Welcome to the DTK Condos! This 30th floor, 1 bedroom suite is ultra-chic and features outstanding urban views and a balcony. This cozy unit is carpet-free and kitchen & laundry appliances, blinds, and a storage locker are all included. The building offers amazing amenities including concierge, fitness centre, roof top terrace, community garden, dog terrace & party room. This highly walkable location is right on the ION line (light rail transit) and easy walking distance to the Kitchener Go Train Station, Communitech and Google buildings, Conestoga College Buildings, School of Pharmacy, the Kitchener Market, restaurants and all amenities. Please note that this condo does not come with a parking spot. (id:59646)
111 Martinglen Crescent
Kitchener, Ontario
Welcome to 111 Martinglen Cres. — a beautifully updated home nestled on a quiet, tree-lined crescent in the sought-after Country Hills neighbourhood. From the moment you arrive, the great curb appeal & spacious 6-car driveway—perfect for extra vehicles, camper van, or off-road toys—sets the tone for what’s inside. This move-in ready home has been updated top to bottom, offering a clean, bright, & welcoming space throughout. Step inside to find a sun-filled livrm with large bay window, new flooring, baseboard trim, & modern pot lights that seamlessly flows into the dining rm with W/O to deck & fully fenced backyard—ideal for kids, pets, & entertaining. The updated kitchen is a showstopper: Quartz countertops, herringbone tiled backsplash, ample cupboard & counter space, pantry, pot lights, tiled floor, & backyard window view. Upstairs, you'll find three spacious bdrms, with the primary bdrm having convenient access to updated 5-pc privileged ensuite bath. The lower level features a large family rm, perfect for entertaining with modern potlights, big windows, wet bar, fireplace, & a separate entrance—perfect for home office, guest suite, or in-law/multigeneration living. The basement level is part-finished, offering loads of storage or potential to create even more living space. Enjoy a pool-sized fenced backyrd, ideal for children, pets, gardening & complete with a shed. You're just minutes from the expressway and close to parks, schools, trails, and all the amenities you could want. The list of updates is extensive—just move in and enjoy! (2025-front door, back door, sliding door, all closet doors & doors, living/dining room flr, baseboard, professionally painted, carpets cleaned). (2022-Furnace/air/heatpump). (2020-kitchen, tiled flooring, shed, eves, famrm bar, livrm & family rm ceilings). (2018-main 5pc bath). (2015-carpet, water softener/filtration system, 3pc bathroom). Contact your REALTOR® today and come take a look! (id:59646)
54 Milt Schmidt Street Unit# Basement
Kitchener, Ontario
Welcome to 54 Milt Schmidt St-Basement. A Perfect Opportunity to lease this Luxurious Brand new never lived before 2 Bedroom, 2 full Bath in Wildflower community. As you step through the stairs door, you'll be welcomed by a spacious living room with pot lights and updated Kitchen with granite countertops, and backsplash. SS appliances will be there before moving. Basement has abundance of natural light, setting the tone for the rest of the house. his kitchen has everything you are looking for. The entire main floor features neutral paint and Laminate flooring, creating a bright and airy atmosphere with large windows that flood the space with natural light. The primary bedroom offers the ultimate escape with a 4-piece ensuite, a spacious closet has mirror sliding door. Second bedrrom is also big enough to bring cover your all stuff has main bath and additionaly you will get your Laundry in suite to hassle free cleaning. Utilities will be 30% for Basement Tenant. Conveniently located near schools, parks, walking trails, and with easy access to Highway 401, 7/8 and shopping centers, this home combines luxury and convenience. Don't miss the opportunity to experience the elegance. Book your private showing today! (id:59646)
504 Carlton Street
St. Catharines, Ontario
This charming 3-bedroom bungalow on Carlton Street in St. Catharines offers a spacious layout with 2 full bathrooms, making it an ideal home for first-time buyers or those looking to downsize. Boasting 1200 sq ft of living space, this well-maintained property combines comfort and practicality. The updated kitchen, with plenty of storage, is perfect for cooking and entertaining. The three cozy bedrooms provide ample room for family or guests. Step outside to enjoy the beautiful backyard and take advantage of nearby parks, community activities, and green spaces. Located in a desirable neighborhood with easy access to shops, major roads, and more, this home is a perfect blend of convenience and tranquility. Plus, the separate basement entrance offers additional potential. (id:59646)
6987 Main Street
Millbank, Ontario
Welcome to this beautiful 5-bedroom, 3-bathroom family home in the heart of Millbank, Ontario, a community where neighbors know your name and kids still ride their bikes until the streetlights come on. Built in 2021, this home blends modern comfort with that small-town warmth. Sunlight pours into the spacious living room, creating the perfect spot for family gatherings and quiet Sunday mornings. The custom Chervin kitchen features deep soft-close drawers, quartz countertops, and stainless steel appliances, designed for both everyday meals and special occasions. The main floor laundry room—a homeowner favourite—keeps life running smoothly, while the versatile toy room or fifth bedroom adapts as your family grows. Upstairs, the primary suite offers a walk-in closet and a spa-like ensuite with a large glass-tiled walk-in shower, and every bedroom is designed with large closets and windows that fill the space with golden morning light. The spacious basement provides endless possibilities for a rec room, home gym, or extra storage. Step outside to the backyard, where garden beds and a shed wait to be filled with springtime projects. This is more than just a house—it’s the kind of home where life slows down, memories are made, and your next chapter begins. (X12124283) (id:59646)
66 Grange Street
Guelph (St. George's), Ontario
Pool is open! A rare gem in Guelph's prestigious St. George's Park neighborhood. This extraordinary family home offers 5000 square feet of comfortable elegance, designed with an eye for detail and built to impress. Situated on a stunning half-acre lot, with access from 2 Streets, the property spans what would be 4 city lots, (think of future development) providing ample space for privacy and relaxation. Inside, the home welcomes you with dual grand staircases, soaring ceilings, and exquisite custom millwork, creating an atmosphere of warmth and sophistication. The expansive living areas include a cozy wood-burning fireplace and a show-stopping gourmet kitchen, perfect for creating memorable meals. With over 5 bedrooms and 6 bathrooms, this home provides generous space for family and guests alike. The beauty continues outside, where the meticulously landscaped grounds lead to an inviting swimming pool and outdoor kitchen... an entertainer's dream. Whether hosting an intimate gathering or a grand celebration, this property offers the perfect backdrop for making lasting family memories. A true retreat in the heart of the city, 66 Grange St. is an opportunity for your family to live a life of unparalleled comfort and style. (id:59646)
73 Everett Road
South Bruce Peninsula, Ontario
Fabulous Custom Raised Ranch Style Bungalow - Steps From Colpoys Bay With Public Water Access And Backing Onto The Niagara Escarpment With Bruce Trail Access At The End Of The Road! This Stunning, Exceptionally Built Home Is A Must See! Whether You Are Raising A Family Or Hosting Weekend Guests, This Home Has It All! Features That You Will Love...Over 3,000 Square Feet, 5 Bedrooms, 3 Baths, Foyer With 12 Foot Valuated Ceilings, Gourmet Kitchen-GE Cafe Silver Platinum Glass Finish Smart Appliances, Quartz/Concrete Look Countertops, Garburator And A Large Island-Perfect For Entertaining! Spacious Great Room With Vaulted Ceilings, Walk-Out To Deck And A Cozy Fireplace To Sit By On Those Cold Nights. Primary Bedroom, 5 Piece Ensuite With Smart Toilet And Walk-In Closet With Built-Ins. Completely Finished Basement That Is Perfect For Additional Living Space, Guests Or Recreation. Engineered Hardwood Floors Throughout And Potlights Galore! Oversized Insulated And Heated Double Car Garage That Parks 4 Cars With13 Foot Ceilings, 2 Man Doors, Tons Of Storage Space And Entry Into The House. Massive Concrete Driveway With Room For At Least 9 Cars. This All Comes With Your Own Outdoor Paradise...Enjoy Your Fully Fenced Spa Like Backyard With An Arctic Spa Hot Tub, Sauna, Gazebo, 2 Composite Decks And Completely Landscaped Front And Back! This Home Is Designed For Both Comfort And Style, Offering An Incredible Lifestyle In A Sought-After Location. Don't Miss Out On This Opportunity! (id:59646)
2387 Highway 11 North
Oro-Medonte, Ontario
For more info on this property, please click Brochure button. 2 In 1! Versatile 1-Acre Property with Two Modern Residences in Oro-Medonte. This unique property set on a spacious 1-acre lot along Highway 11, offers incredible potential for multi-generational living or income generation. Situated beside Guthrie School in Oro-Medonte, it boasts a well-maintained home and a newly constructed legal residence above a detached garage. The main house is a cozy 2-bedroom, 1.5-bathroom home featuring a charming fireplace, perfect for winter nights. The layout is functional, offering comfort and character, while the fenced in yard provides plenty of space for outdoor activities. Above the two-car garage, the 2023-built, 2-bedroom legal residence stands out with its contemporary design. Inside, the modern kitchen with a premium gas range is complemented by a bright, open living space. The back of the home features a large covered deck, allowing for convenient parking underneath. (id:59646)
39 Wildflower Lane
Brantford, Ontario
Absolutely lovely home on quiet street in Brier Park near schools, parks, shopping, bus, Hwy 403. Featuring 3 bedrooms up, bright kitchen with skylight, rec room with gas fireplace and wet bar, family room or 4th bedroom, 2 full baths, California Shutters and hot tub in private yard with 16'x16' deck. New windows (2025/04), new quartz countertop (2025/04), new stove (2025/04), all new light fixtures (2025/04), and new hardwood floor (2024). Move in ready. All room sizes are approximate from floorplan. (id:59646)
30 Times Square Boulevard Unit# 150
Stoney Creek, Ontario
Beautiful and spacious modern back to back town house for rent in Stoney Creek Mountain. Open concept layout, over 1600 square feet of living space, 3 bedroom and 2 1/2 bath, beautiful kitchen, master bedroom with Ensuite, large balcony. Super convenient location, close to both Redhill and LINC, shopping, restaurant and all other amenities. Please note that this is a 3 storey modern back to back town house, there is no back yard, no basement, all 3 levels are livable space.. Applicants must be able to provide proof of employment (Employment Letter and Pay stub) and recent credit report, no smoking, pet is restricted. (id:59646)
541 Winston Road Unit# 3
Grimsby, Ontario
Stunning and surprisingly spacious Grimsby-on-the-Lake townhome! This beautiful 3-bedroom, 4-bathroom townhome offers over 1,700 sq. ft. of modern living space with high-end finishes and breathtaking lake views! The main level features a gourmet kitchen with quartz countertops, stainless steel appliances, sleek cabinetry, and access to a large balcony. The open-concept living and dining area is filled with natural light. Wide plank flooring and trendy feature wall with electric fireplace. Upstairs, you’ll find two spacious bedrooms, two full bathrooms, and laundry. The ground level boasts a private entrance, back patio access, and a flexible space—perfect as an accessory apartment, family room, or home office with its own 3-piece ensuite. The fully finished lower level has extra living space, and plenty of storage space. Enjoy everything that life at the lake has to offer with waterfront trails, parks, restaurants, shopping, and easy highway access. (id:59646)
3 Hoffman Lane
Ancaster, Ontario
Stunning executive townhome, bright and spacious with an open concept layout. This home features 9 foot ceilings, hardwood floors on the main floor, granite countertops, stainless steel appliances, and plenty of available storage. Conveniently located in a family friendly neighborhood. Seconds from Highway 403. Perfect for commuters and conveniently located close to shopping centre, schools, transit, parks, and other amenities. Please note that this is a 3 storey modern back to back town house, there is no back yard, no basement, all 3 levels are livable space. The home is absolutely move in ready. (id:59646)
24 John Martin Crescent
Flamborough, Ontario
Situated on a beautifully manicured 0.99-acre lot in one of the most exclusive enclaves in the area, this impressive two-storey brick estate immediately captures attention with its elegant curb appeal, newly paved circular driveway, and charming landscaped centrepiece. This home has it all, offering 4 bedrooms, 4 bathrooms and over 4000 square feet of living space. No rear neighbours, an inground pool, hot tub, workshop & gazebo with a natural gas fireplace outside. As you enter inside, you’ll be greeted by a breathtaking foyer illuminated by cascades of natural light and crowned by a beautiful, elegant chandelier. Exquisite Brazilian hardwood flooring flows seamlessly through the formal dining and entertainment spaces, where a natural gas fireplace adds a warm, ambiance ideal for both grand entertaining and intimate gatherings. The custom kitchen is a masterpiece of craftsmanship, featuring cherry maple oak soft-close cabinetry, under-cabinet lighting, heated floors, granite countertops, skylights, and a toe-kick central vacuum for effortless living. The step-down living room features large windows, pot lights through-out and gleaming hardwood floors, offering an airy yet elegant atmosphere. Step upstairs, with three large bedrooms and two full bathrooms. The expansive primary suite impresses with two walk-in closets, custom in built shelving, and an elegant ensuite featuring dual vanities and a walk-in shower. The fully finished basement features a spacious recreation room, a bathroom, a private office, an oversized storage room, and a separate walk-up staircase leading directly to the garage. Nestled in a prime location just five minutes from Waterdown, this location offers unrivaled access to excellent schools, parks, trails, golf courses, and fitness centers, a rare setting where every lifestyle amenity is within easy reach, yet the surroundings remain serene and exclusive. (id:59646)

