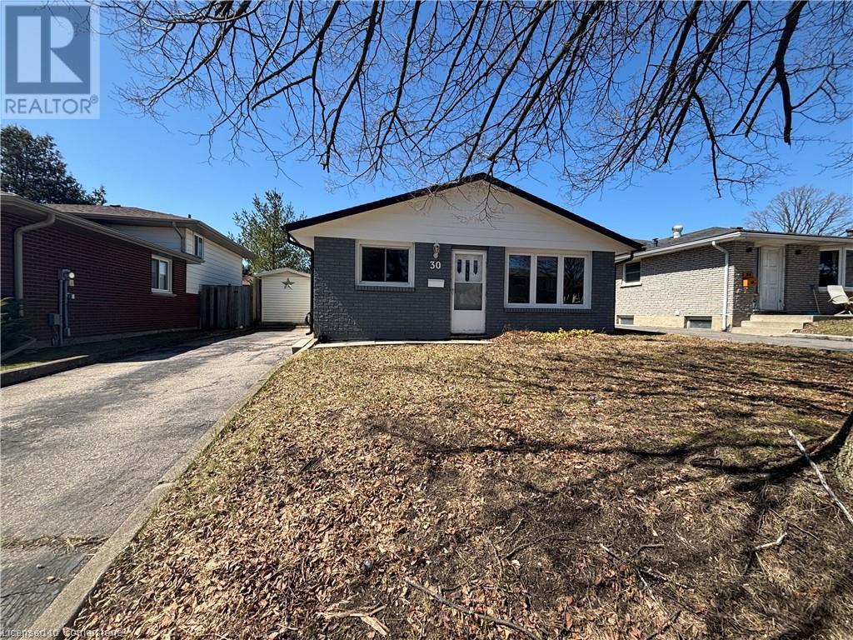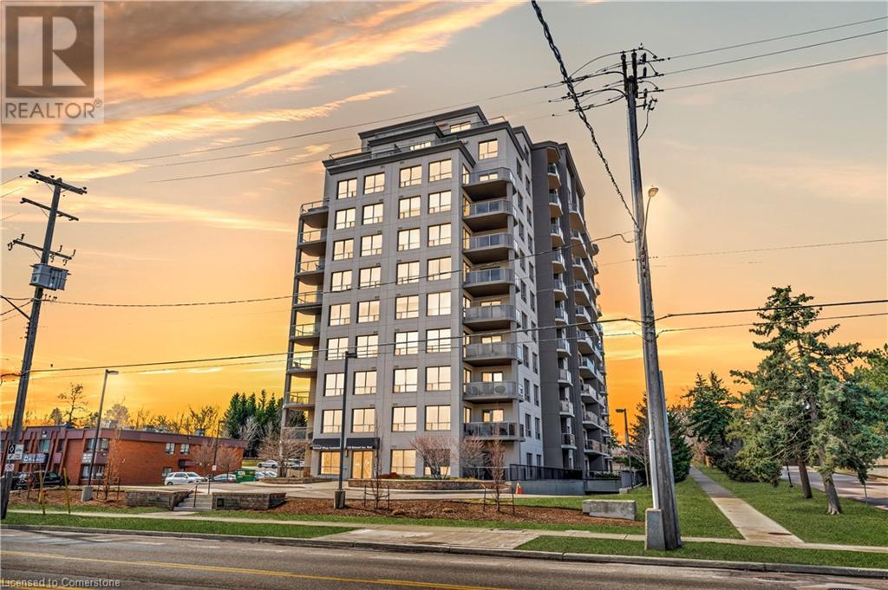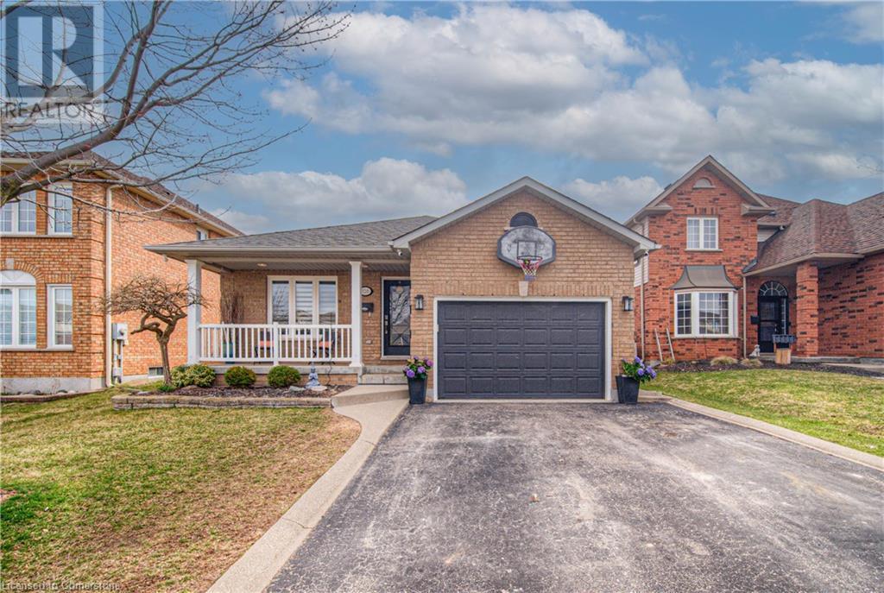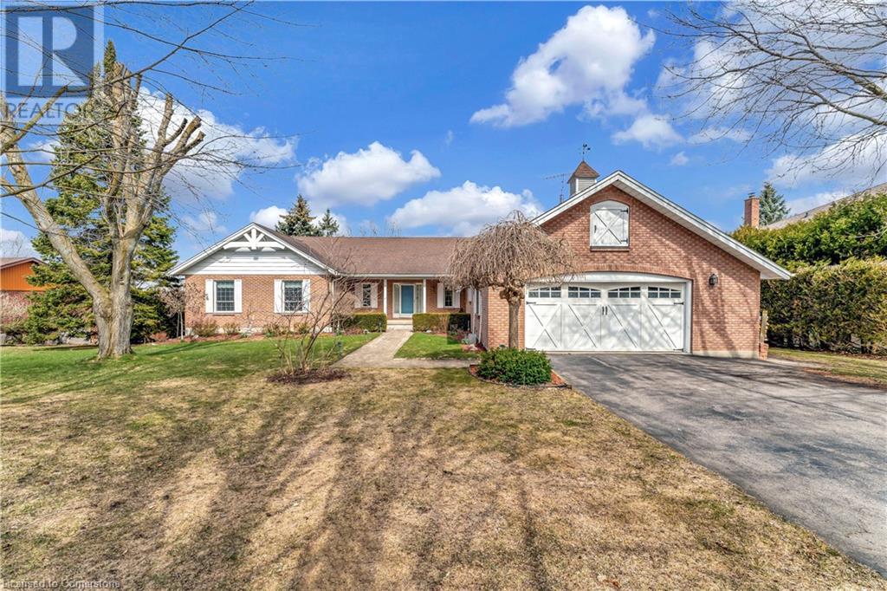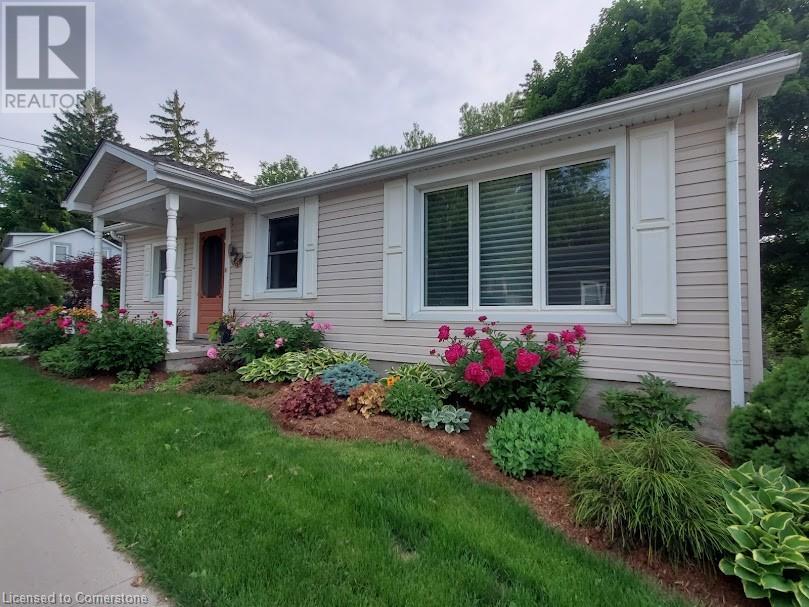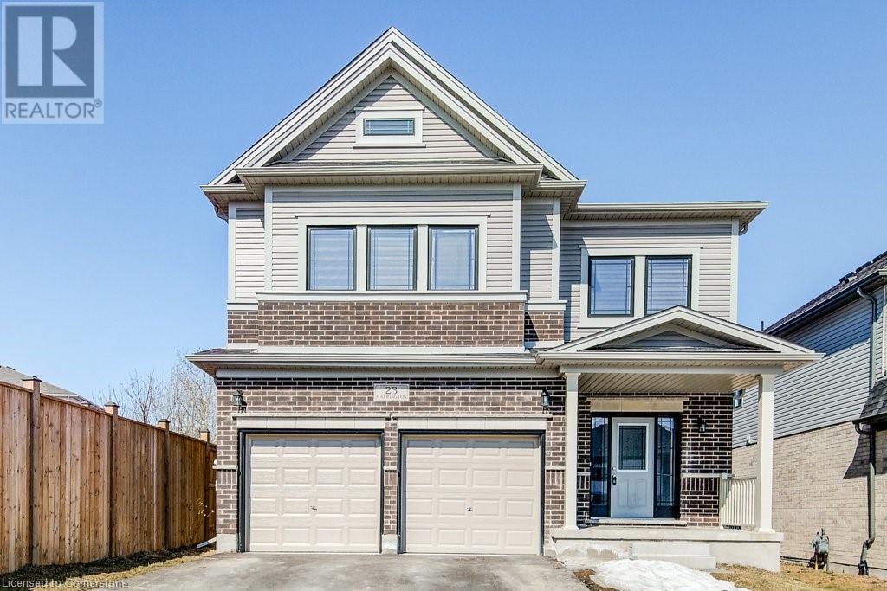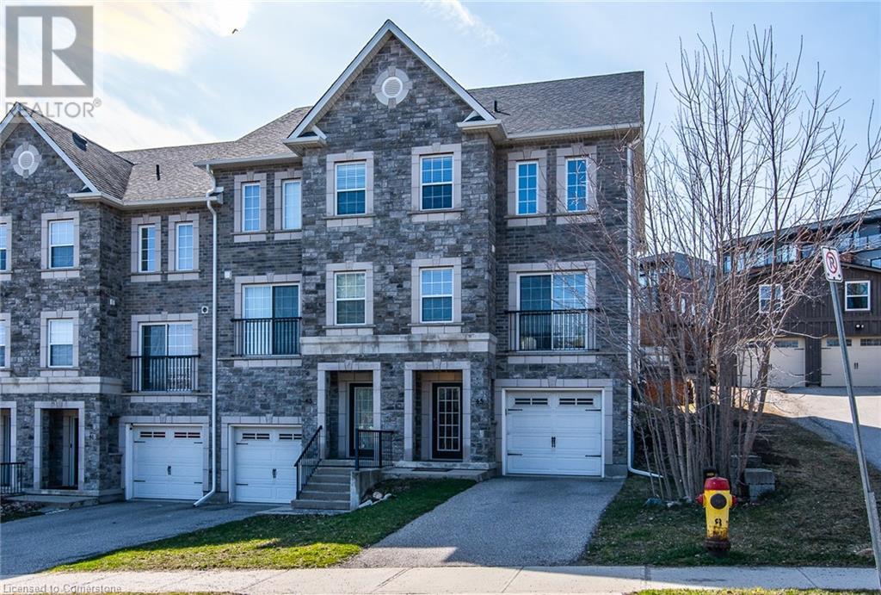30 Grenadier Road
Cambridge, Ontario
SOLID SINGLE DETACHED HOME! This backsplit has many excellent features including a newly painted exterior. Inviting front entrance with closet. Large living room with nice windows. Good size eat-in kitchen. The upstairs offers a full 4 pc bathroom and 3 bedrooms. The basement is finished and offers a separate side entrance leading downstairs. Rec-room features a fireplace. laundry room area, and 3 pc bathroom. Huge crawl space storage area. Perfect south-west rear exposure offers lots of sunlight in the backyard with a Shed for storage. Good size driveway can fit 3 vehicles. Fantastic quiet road with low traffic. Highly desired location in a good school district close to many ideal amenities. Don't miss out on this property! Book your viewing today! (id:59646)
38 Falcon Court
Cambridge, Ontario
Welcome Home! 38 Falcon Court, Cambridge, is located on a highly sought-after, quiet court, that backs onto trails and green space. Having been meticulously maintained by the same owners for over 32 years, it offers more than 4400 square feet of finished living space! Including 5 bedrooms on the 2nd floor (2 different ensuite bathrooms), a total of 5 bathrooms throughout plus a double car garage (with a 240v circuit, perfect for EV charging). Not only will this home be sure to check all your boxes but it is perfect for large families and the work-from-home families. Some main floor highlights include, a large and spacious living room, formal dining room, an eat-in kitchen which walks out to the backyard, cozy family room with a gas fireplace, main floor office, 2-piece bathroom and main floor laundry. Upstairs, you will find the 5 generously-sized bedrooms and 3 full bathrooms. Not to be confused with the primary bedroom, the bedroom over the garage has a walk-in closet and private ensuite bathroom. The large primary bedroom has 2 walk-in closets and a beautifully renovated 5-piece ensuite bathroom with heated floors. Another 4-piece bathroom finishes off the upstairs. The finished lookout basement is bright and welcoming, with large windows, a gas fireplace, a wet-bar and plenty of storage space. Step into your private backyard which is fully fenced, has both a large upper deck and ground-level flagstone patio, the perfect space for summer relaxing and entertaining. Lastly, this home is in an ideal location, a wonderful family neighbourhood, minutes to the 401, close to excellent schools, Shade's Mill Conservation Area, Lion's Can-Amera Park, and plenty of shopping options. Some notable updates include the roof (2020), New Eaves (2014), Water Heater owned (2022), Furnace (2018), Water Softener (2020), All Dark Brown Hardwood on the main floor and upstairs (2022) and Primary Ensuite Bathroom (2022). This home is a must see for your family! (id:59646)
539 Belmont Avenue W Unit# 506
Kitchener, Ontario
Welcome to this beautiful one bedroom condo in the heart of the Belmont Village neighbourhood. Step inside and be amazed by the thoughtfully designed living space with premium features throughout, offering 767 sq. ft. of living space. The kitchen is both stylish and functional, featuring white cabinetry with adjustable under-cabinet lighting, beautiful countertops, stainless steel appliances, and a large island with seating for two. The kitchen seamlessly connects to the dedicated dining room and living room. Enjoy a cozy evening by the electric fireplace or step outside to your oversized balcony, where electric BBQ's are permitted, making it an ideal space for relaxing or entertaining. The bedroom is spacious with brand new carpet and offers a large closet. A 4 piece bathroom includes a large linen closet, while the laundry room adds extra convenience and storage. This unit includes one assigned parking spot - arguably the best spot in the building, as well as a rare storage locker (only 30% of residents own one). Talk about top tier amenities! Enjoy a fitness centre for convenient workouts, a party room with kitchen, a theatre room to watch your favourite movies, games room with pool table, dart board, and hundreds of board games to host games night. A patio with a community BBQ, secure underground parking, and bike storage, all within this great building! This prime location offers the perfect mix of convenience and lifestyle. Just steps away from Belmont Village, you will enjoy boutique shopping at Gifted, casual bites and craft beer at Arabella Park, and authentic Italian cuisine at Casa Rugantino. Stay active along the Iron Horse Trail or take advantage of nearby services at the Belmont Professional Centre, including Life Labs, SOS Physiotherapy, and Dental Care. The prestigious Westmount Golf and Country Club is minutes away for golf enthusiasts. Whether you are looking for dining, wellness or recreation - it's all right here! (id:59646)
128 Harwood Road
Cambridge, Ontario
A HOME FOR THE WHOLE FAMILY! This well-kept 4-level backsplit offers more than just space. Finished on 3 levels, this home is located in Cambridge's West Galt area, features 1865 sqft. The main floor offers a bright and spacious living room with hardwood floors, a large kitchen with an island, pantry & walk-out to the rear yard, there is also a family-sized dining room. The lower level features a huge family room with gas fireplace and a 4 pc bathroom. On the uppermost level, you will find 3 good-sized bedrooms all with hardwood floors, and a 5-piece bathroom. The 4th level offers more storage than you would think. Outside the private backyard is fully fencedand features a patio with gazebo, firepit and an above-ground pool; the driveway easily offers parking for 2 vehicles. Just a short walk away, there is a park and shops, and a short drive to the 401. Five appliances are included. Don't miss out; book your viewing today! (id:59646)
42 Bridgeport Road E Unit# 206
Waterloo, Ontario
Welcome to this beautifully designed 1-bedroom condo at 42 Bridgeport Rd E, Unit 42, offering 690 sq. ft. of bright, modern living space. The spacious kitchen is a standout feature, with rich dark cabinetry, stainless steel appliances, and a large island with seating for two, perfect for cooking, dining, or entertaining. The kitchen flows seamlessly into your spacious living room. Floor-to-ceiling windows flood the space with natural light, leading to your own private balcony—ideal for morning coffee or evening relaxation. The bedroom features a walk-in closet, while the versatile den offers the perfect space for a home office. A stylish 3-piece bathroom and in-suite laundry add to the comfort and functionality. Enjoy a fitness center for convenient workouts, a resident community room with a pool table and kitchen, a rooftop terrace equipped with a BBQ area, a bike room, secure underground parking and a storage locker, all within this great building! This incredible location offers an abundance of convenience, lifestyle and walkability. Head downstairs and enjoy a delicious breakfast at Pur & Simple then pamper yourself at The Sugar Cube or Xcentric Hair Salon. Step outside and you are moments from the heart of Uptown Waterloo, where you can enjoy trendy shops, vibrant cafes, and top dining spots like Beertown. Nature lovers will appreciate Waterloo Park. Plus you are minutes away from a convenient plaza featuring Walmart, Sobeys, and Nails for You, making errands quick and easy! This condo is the perfect blend of style, space, and convenience—ideal for professionals, first-time buyers, or investors alike! (id:59646)
418 Country Squire Road
Waterloo, Ontario
Imagine this incredible view 365 days a year! Situated on a rare 1-acre lot, this custom-built bungalow backs onto a horseback riding farm and is tucked away in a very quiet, yet convenient, North West Waterloo location. The views throughout this expansive bungalow are truly breathtaking, offering a picturesque display of horses, deer, and an array of birdlife. Every detail was carefully considered by these original owners during their build. Upon entering, you are welcomed into a spacious living room with vaulted ceilings and stunning views, seamlessly connecting to the formal dining room. Just a few steps away, the large kitchen awaits, offering multiple pantries, second dining area, convenient laundry room, powder room, and access to the double-car garage. Adjacent to the kitchen is an incredible family room featuring raised ceilings, cozy wood-burning fireplace, and direct access to the oversized deck. On the opposite side of the main floor lies the primary suite, complete with a full ensuite, heated bathroom floors, and walk-in closet. Two additional bedrooms and a shared full bathroom complete the main floor. The walk-out basement is brimming with potential! Featuring a spacious recreation room, two generously sized bedrooms with full-height windows (stunning views) and walk-in closets, warm storage, cold storage, large workshop, and a versatile office space that could serve as a third bedroom or be transformed into a full kitchen, with rough-ins already in place. Out back you will discover garden beds, a shed and lush, mature landscaping. With over 400 feet of depth, the possibilities for transforming this backyard oasis into your personal oasis are endless. And with only a handful of neighbours and an abundance of surrounding green space including the Walter Bean Grand River Trail, Conestogo Horseback Riding Adventures, RIM Park, and more. This property offers a rare combination of privacy and natural beauty, conveniently located within the city limits. (id:59646)
1276 Swan Street
Ayr, Ontario
Welcome to 1276 Swan Street — a rare opportunity to own a character-filled bungalow on one of Ayr’s most scenic streets. This thoughtfully designed 3-bedroom, 3-bath home offers 1,900 sq. ft. of main floor living space, with an additional 700 sq. ft. of finished walk-out basement — all nestled on a double-wide lot backing onto environmentally protected greenspace and the peaceful Nith River. Set on over one-half of an acre, the outdoor space is a private retreat. Enjoy the serenity of a cascading waterfall flowing into a tranquil pond, gather around the fire pit under the stars, or stroll through lush perennial gardens and a thriving vegetable patch. An upper deck with a covered gazebo overlooks this picturesque setting — perfect for entertaining or simply unwinding. Inside, the layout blends timeless charm with modern utility. The main floor features a warm, inviting living and dining area with century-old accents including hand-hewn pine floors, along with a spacious kitchen and oversized walk-in pantry. A dedicated home office and a smart separation between the entertaining wing and the private bedroom area provide flexibility and function. The lower level adds significant value with a bright third bedroom, a modern 3-piece bath with walk-in glass shower, a second office area, and a spacious family room that opens to a lower patio. There's also a large workshop space and a second rear walk-out for easy access. Additional highlights include main floor laundry, ample storage, and parking for up to six vehicles. Located just a short walk to Ayr’s charming downtown, you’re close to schools, parks, libraries, arenas, and quick access to Highway 401 — with Kitchener, Cambridge, Paris, and Woodstock all within 20 minutes. This is more than just a home — it’s a lifestyle defined by peace, privacy, and community. Come experience it for yourself. (id:59646)
21 Highland Crescent
Cambridge, Ontario
Welcome to 21 Highland- there's lots of quality upgrades in this bright and tidy multi level home! Highland Crescent is a classy and traditional West Galt neighbourhood in Cambridge. Quiet, and low traffic, you can't ask for more! The home itself is fresh and immaculate. The windows are all generously proportioned and have all been replaced with custom blinds. The kitchen is modern, with an open countertop overlooking the dining room and large windows overlooking the yard. The dining room window was replaced with a sliding door to the 2 level deck. The deck is spacious enough to find sun or shade, while you enjoy the private lot. There is even real hardwood everywhere except the lower level rec room. 3 sitting areas to choose from - the living room has a gas fireplace, a cozy den on the ground level plus the rec room level with another fireplace. There's room to entertain or even create a work from home space. At over 1500 square feet, the home is spacious to fit all of you and your family's needs. Completing the home is a single car garage has a double wide parking out front. The large lower level foyer has doors to both the backyard and the garage - making it a perfect spot for pets or kids to get organized. Minutes to downtown Galt, the Westgate Shopping plaza, schools, trails and more - enjoy living on the West side! (id:59646)
80 Old Country Drive Unit# 17
Kitchener, Ontario
THIS HOME INCLUDES APPROXIMATELY $25,000 WORTH OF RECENT UPGRADES! Welcome to this incredible end unit townhome in the quiet family-friendly Country Hills neighbourhood. Offering approximately 1250 square feet of living space and a built in one-car garage.The main level is a spacious open concept layout. The kitchen features stainless steel appliances, a new backsplash and refinished countertops. Next to the kitchen are patio doors that lead to your very own private balcony and feature stairs down to your fully fenced backyard. The kitchen seamlessly flows into your dedicated dining room and a spacious living room with a gas fireplace and large windows, letting in an abundance of natural light. The main level also has new pot lights and light fixtures. Once upstairs, you will find three generously sized bedrooms. The primary bedroom features two closets and looks out to your backyard. Also upstairs is a full bathroom with a re-polished tub. The basement features a home office, an additional bathroom, new shower and new washer and dryer. Enjoy the added convenience of a walk-out basement leading directly to your backyard. The roof was done in the summer of 2024. This prime location offers everyday convenience and family-friendly amenities. No Frills and Fairview Park Mall are nearby for shopping, while Country Hills Park provides green space and playgrounds. Families will appreciate Country Hills Public School and Cameron Heights C.I., all just minutes away. Everything you need is right at your doorstep! Don't wait to book your private showing! (id:59646)
23 Harrington Road
Guelph, Ontario
Your dream home awaits at 23 Harrington Rd, Guelph. This stunning Hail model by Fusion Homes is a spacious 2,980 sqft detached home with $70K worth of premium upgrades from the builder. Boasting 4 bedrooms and 3 bathrooms, this home is packed with high-end finishes and features, including 9-foot ceilings on all floors, and is situated in the peaceful, family-friendly neighborhood of Huron. Fusion Homes, known for their dedication to quality and customer satisfaction, has crafted a residence that radiates elegance and offers a luxurious lifestyle, without the wait for new construction. The nearly-new home, built just under two years ago, showcases a striking brick exterior. The open-concept main floor is perfect for entertaining, featuring 9-foot ceilings throughout. The gourmet kitchen comes equipped with quartz countertops, upgraded cabinetry, stainless steel appliances, and an island with a breakfast bar. The main floor also includes a spacious living room, a separate dining area, a breakfast nook, and a den/office for added convenience. The expansive primary suite includes a spa-like 5-piece ensuite with a luxurious soaker tub. This home also offers hardwood floors, top-of-the-line kitchen appliances, large windows for natural light, an extended breakfast counter, and luxurious granite kitchen countertops. Upstairs, the primary bedroom boasts a huge walk-in closet and abundant natural light from a large window. The other three bedrooms feature double closets. Last but not least, the basement has lot of potential with lookout windows. Located in the serene Grange neighborhood, shopping, parks & trails, and within walking distance of a plaza and best school, this home offers both luxury & accessibility. Don't miss the opportunity to own this stunning property. Book your private showing today! (id:59646)
45 Woolwich Street
Kitchener, Ontario
Welcome to this end-unit, stylish 3-bedroom, 2.5 bath townhouse nestled in a vibrant Kitchener neighborhood. Built in 2011, this home offers a bright, open layout featuring a sleek modern kitchen, a sunlit dining area, and a cozy living room that walks out to a private backyard with a patio perfect for relaxing or entertaining. Upstairs, you'll find two generously sized bedrooms, including a spacious primary suite with a walk-in closet and a private en-suite bath and a perfect separate office nook. The top floor boasts a versatile loft that can easily serve as a third bedroom or a playroom. The lower level is a walk-in space full of potential-ideal for a home gym, workshop, or extra storage. You'll also enjoy the convenience of a single-car garage with direct entry into the home. Situated in a family-friendly community, you're just steps from the Grand river and scenic green spaces like Bechtel Park and Kiwanis Park. Top-rated schools such as Saint Matthew Catholic School, Bridgeport Public School, and Bluevale Collegiate Institute are all nearby. Commuting is a breeze with Highway 85 just three minutes away, and local post-secondary schools including Conestoga College, University of Waterloo, and Wilfrid Laurier University - are all within a 10-minute drive. Enjoy nearby attractions like Grey Silo Golf Course, Bingemans Amusement Centre, and the Manulife Sportsplex, offering year-round fun for the whole family. This well-located, move-in-ready townhouse is a fantastic opportunity for anyone looking for comfort, convenience, and community. Don't miss your chance to make it yours! (id:59646)
72 Helena Feasby Street
Kitchener, Ontario
Welcome to this stunning 4-bedroom, 3.5-bathroom home located in a sought-after, family-friendly neighbourhood in Kitchener! Perfectly situated close to top-rated schools, parks, shopping, and major highways, this home offers comfort, convenience, and space for the whole family. Step inside to a bright and spacious main floor featuring a modern open-concept layout. The chef-inspired kitchen boasts stylish appliances, an oversized island with seating, and ample cabinet space—ideal for everyday living and entertaining. The adjoining dining area flows effortlessly into a cozy living room filled with natural light, while the walkout to the backyard creates a seamless indoor-outdoor experience. Upstairs, you’ll find three generously sized bedrooms, a second living room perfect for a family lounge or play area, and a luxurious primary suite complete with a walk-in closet and a private 4-piece ensuite. A second-floor laundry room adds everyday convenience. The fully finished basement offers even more living space, featuring a large rec room, an additional bedroom, and a full bathroom, perfect for guests, a home office, or a personal gym. This incredible home checks all the boxes, book your private viewing today! (id:59646)

